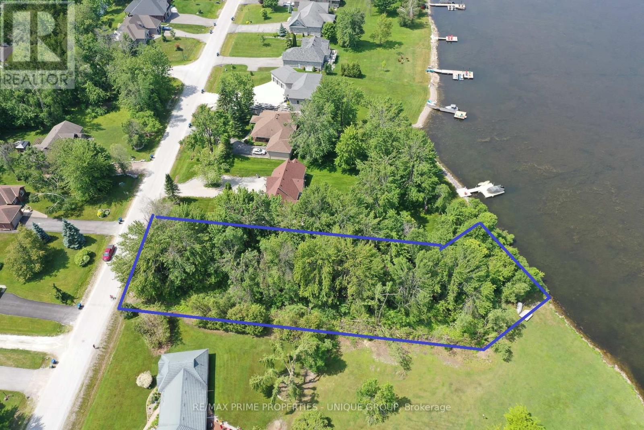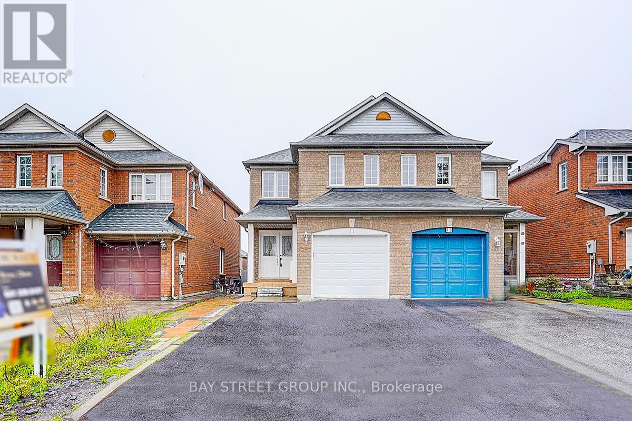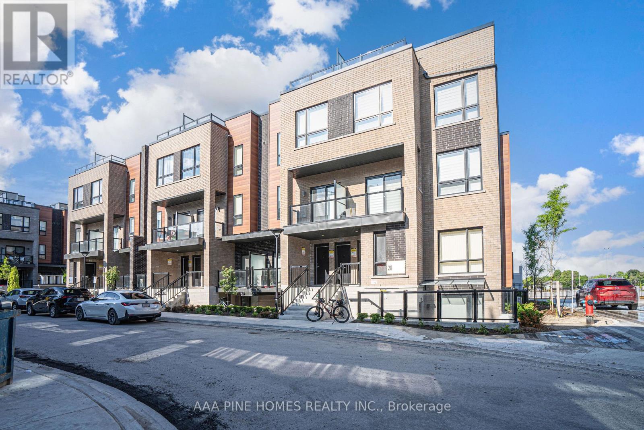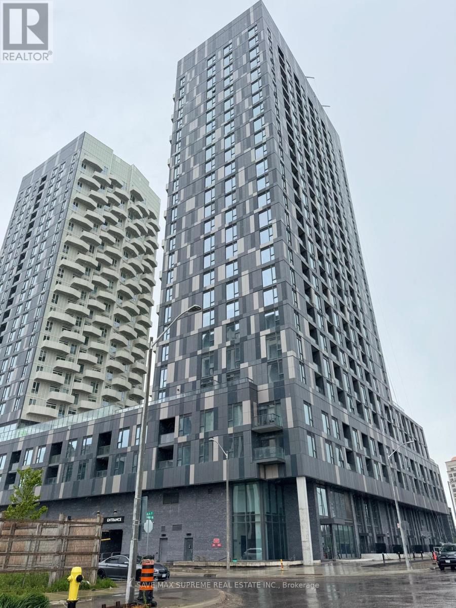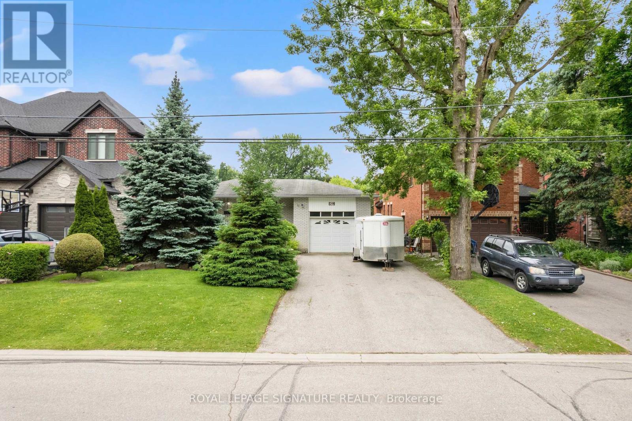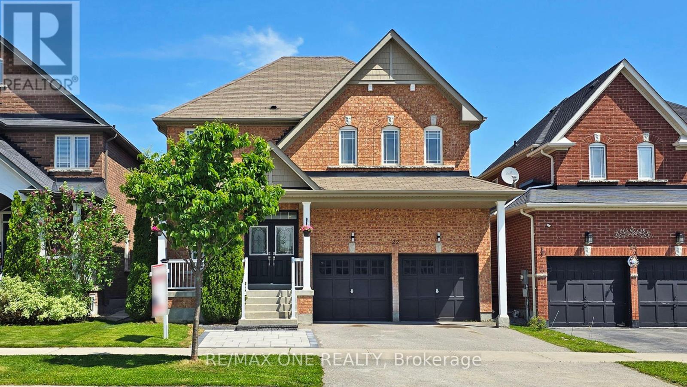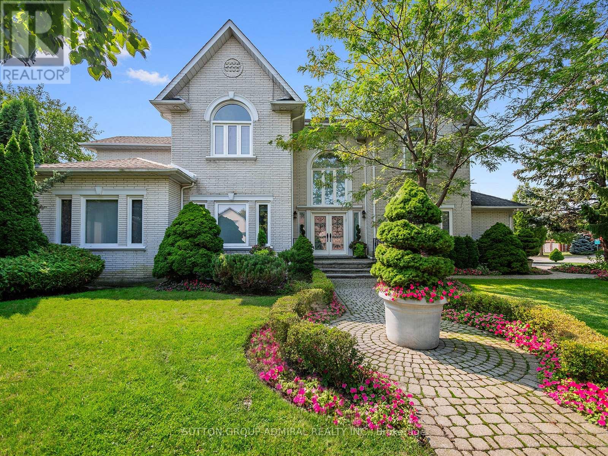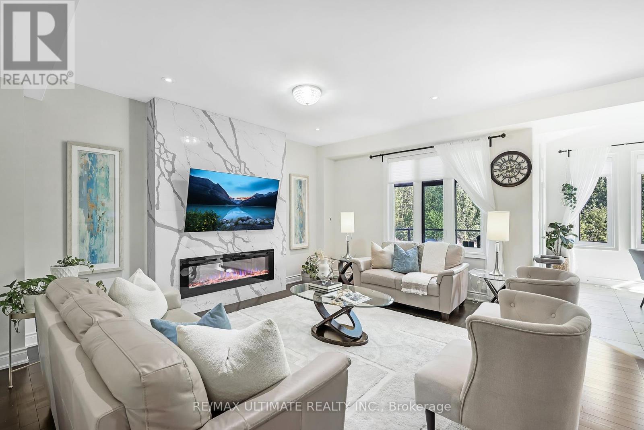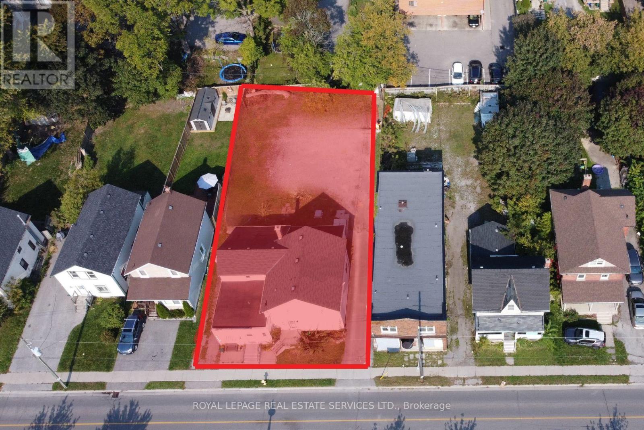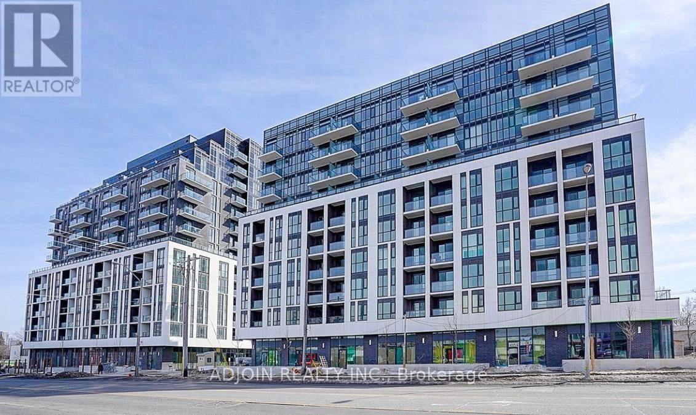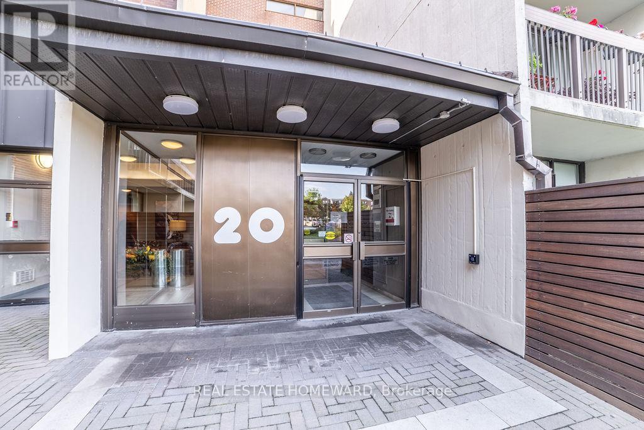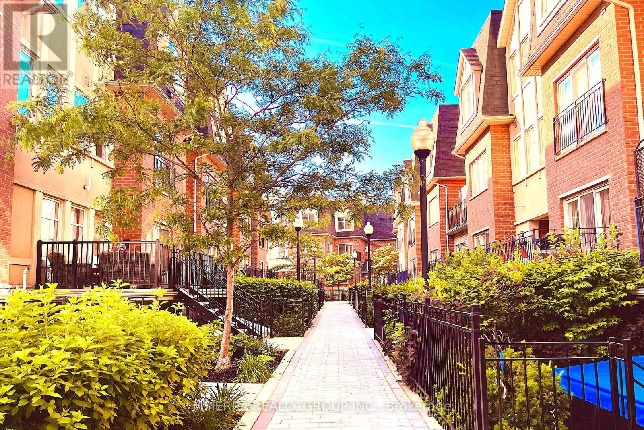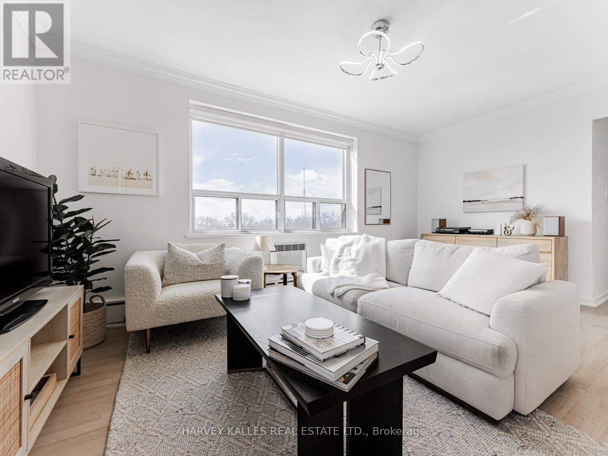66 Queen Street E
Springwater, Ontario
Fantastic Opportunity in the Heart of Elmvale! Calling all first-time home buyers, investors, renovators or downsizers - this charming bungalow is full of potential. Situated on a generous lot in a desirable location, this 3 bedroom, 1 - bath home offers one level living, perfect for those entering the market or looking to downsize. Conveniently located close to schools, parks and amenities. Don't miss this opportunity to create your dream home or investment in the heart of Elmvale. (id:53661)
204 Bayshore Drive
Ramara, Ontario
Unique Opportunity to create your summer cottage or full time home. This waterfront lot in nestled in the Bayshore Village waterfront Community. Walk to Bayshore Village clubhouse, golf course, tennis courts, swimming pool, mariners, optional Association fees to enjoy the Village approx $1000/Yr. Community living at its finest. Survey available of this huge vacant land. (id:53661)
11 Tara Crescent
Markham, Ontario
Welcome to this Bright and Spacious Semi-Detached Home! This beautifully maintained home features numerous upgrades, including brand new kitchen cabinets doors, upgraded lighting and mirrors in all washrooms, and fresh paint throughout. Enjoy hardwood flooring on the main level, laminate on the second floor, and brand new vinyl flooring in the finished basement. The primary bedroom offers a private 4-piece ensuite for your comfort. Major updates include a new furnace (2023), air conditioner (2023), and roof (2018). Conveniently located close to public transit, Costco, supermarkets, shopping plazas, and Hwy 407. A perfect blend of comfort, style, and location. (id:53661)
52 Chelsea Crescent
Bradford West Gwillimbury, Ontario
Beautiful Open Concept Double Car Garage Detached Home! Finished Walk Out Bsmt With Kitchen, Bath. Mainfloor Extras: Hardwood Floor, Granite Counters, Laundry Room, Open To Above Foyer, Stained Staircase Wrapped W/ Rod Iron. 2nd Flr Offers 4 Bedrooms, Large Master room With Spacious Walk In Closet. updated front stone steps, kitchen cabinet and 2nd floor washrooms. Remember to view 3D tour. (id:53661)
315 - 28 Interchange Way
Vaughan, Ontario
Brand new, never lived before 1 bedroom, 1 bathroom condo featuring an open-concept kitchen and living room layout. Enjoy the spacious outdoor balcony, perfect for entertaining, along with convenient ensuite laundry. The modern kitchen comes equipped with stainless steel appliances, while the unit boasts engineered hardwood floors and elegant stone countertops throughout. A great opportunity to live in a newly built, contemporary residence in the heart of the city! (id:53661)
61 Orlon Crescent
Richmond Hill, Ontario
The Pinnacle Of Luxury Living In Prestigious Richvale Locale. An Exceptional Custom-Built Residence Defined By Masterful Craftsmanship W/ No Expense Withheld In Achieving Ultimate Elegance. Coveted Over 8,000 Sq. Ft. Of Unparalleled Living Space. 5 Bedrooms & 8 Baths W/ Elevator Servicing All Levels. Architecturally Distinctive Exterior W/ Indiana Limestone, Genuine Double Shingles, 9-Car Heated Circular Driveway & 3-Vehicle Heated Garages. Impressive Double-Height Entrance Hall, Exemplary Principal Rooms W/ High-End Fixtures, Natural Oak Floors, Custom Crown Moulding And Fiberglass Paneled & Marble Finishes. Double Glass Door W/ Full Custom Wood Paneled and B/I Shelves Leads to Exquisitely-Appointed Great Room W/ 11-Ft. Ceilings, Expanded Linear Fireplace, High-End Speaker System & Walk-Out To Terrace. Gourmet Chefs Kitchen W/ Top-Tier Appliances, Custom Cabinetry W/ Custom Hardware. Primary Suite Exudes Grandeur W/ Elec. Fireplace, Boutique-Quality Custom Walk-In Closet W/ Central Island & Resplendent 7-Piece Ensuite W/ Heated Book-Matched Marble T/O & Custom Designed His/Hers Vanities. 4 Bedrooms Spanning Built/In Bed & Custom Headboard Boasting 4-Piece Ensuites W/ Natural Stone Vanities, 3 Opulent Walk-In Closets. Lavish Entertainers Basement W/ Heated Floors, Integrated Speakers, Custom Designed Wet Bar & Glass Wine Room, Media Rm., Mirrored Wall Gym W/ Beverage Cooler & Walk-Out To Professionally Landscaped Backyard Oasis Includes Outstanding Inground Saltwater Pool W/ B/I Jacuzzi And Lounge boasts With a California Style Gas Fireplace, BBQ & Waterfall. (id:53661)
#4 - 20 Lytham Green Circle
Newmarket, Ontario
Welcome to 20 Lytham Green Circle, Unit #4 in Newmarket ON. This brand-new residence is situated in a prime location on Yonge and Davis, offering an unobstructed view. The property boasts 1,235 square feet of living space, comprising two bedrooms, two bathrooms, and a spacious private rooftop terrace measuring 365 square feet, complete with gas and water connections for outdoor entertaining and sunny east exposure. Conveniently located within walking distance to Upper Canada Mall, public transportation, and the Go Train , as well as Costco, restaurants, and entertainment options. For easy access to major highways, Highways 404 and 400 are just minutes away. The complex features professionally landscaped grounds, complete with multiple walking paths, seating areas, play areas, a private community park, dog park, dog wash station, and car wash stall. This unit includes many upgrades on top of the builder's design. Parking is convenient, with one level of secured underground parking for residents and visitors. You do not want to miss this opportunity to own this brand new condo stacked townhouse with low monthly maintenance fee. (id:53661)
1407 - 474 Caldari Road E
Vaughan, Ontario
Step into this brand-new 1 bedroom+ den & 1 washroom condo with 1 Underground designated parking spot and offering modern living just front of Vaughan Mills . Enjoy an open-concept layout, central air conditioning, and an oversized balcony with stunning views. Features include: Contemporary kitchen with modern appliances; Spacious and bright living area. Condo Includes In-suite Washer and dryer for every day convenience . Minutes to Highway 400/407 , Vaughan Mills , TTC . (id:53661)
29 Woodview Road
Vaughan, Ontario
Charming 3-Bedroom Bungalow on a Generous Lot in a Sought-After Neighbourhood! This classic 3-bedroom bungalow sits proudly on an expansive, mature lot, offering the perfect blend of space, location, and potential. Ideal for renovators, investors, or anyone looking to create their dream home, this property delivers the bones and unbeatable setting that make for a truly special opportunity. Inside, you will find a functional layout with bright principal rooms, three well-sized bedrooms, and original features throughout. The basement offers a second kitchen and a large family room with a separate side entrance to allow for the possibility of income potential. The possibilities are endless - restore this home's original charm or reimagine the space entirely. Step outside to a sprawling landscaped backyard with plenty of room for outdoor living, gardening, or expansion. Whether you are an investor, renovator, or first-time buyer with a vision, this property is a rare find in a prime location close to parks, schools, and amenities. Do not miss your chance to own in this secluded family-friendly community! This home is offered in as-is condition with no representations or warranties. (id:53661)
22 Bostock Drive
Georgina, Ontario
Beautifully Upgraded, All Brick Home With Over $150K In Professional Renovations. Brand New Kitchen, Brand New Washrooms, All New Appliances, Newly Finished Basement. Bright & Spacious Interior Featuring Over 2,800 Sq/Ft of Functional Living Space, Large Ceramic Tiles With Custom Vents, 9' Foot Ceilings, & New: Flooring, Lighting, & Zebra Window Covers Throughout. The Stunning, All-New Gourmet Kitchen Features New Premium Cabinetry, New Stainless Steel Appliances, New Waterfall Quartz Countertops with Matching Backsplash & an Open Breakfast Area That Overlooks The Backyard Patio. Both The Living Room & Basement are Perfect For Entertaining, with an Elegant Stone Feature Wall with Large Slab Ceramic Tiles & an Electric Fireplace. All New Modern Oak Stairs with Matching Posts, Iron Spindles & Hardware. 4 Spacious Bedrooms, Including Double Doors That Lead into an Oversized Master Bedroom with a 4-Piece Ensuite & Walk-In Closet. Conveniently Located 2nd Floor Laundry Room with Brand New Samsung Washer & Dryer. The Newly Finished Basement Features a Large Guest Bedroom, an Additional Family Area, & a Full Washroom with Glass Shower. Outside, The Wide Front Porch Overlooks The Welcoming, Professionally Landscaped Interlocking Stones, New Exterior Lighting & Ample Parking For Up To 6 Vehicles. Safe, & Quiet Family Neighbourhood Located Across CGS Park with a Playground & Kids Splash Pad. Minutes to HWY 404, Lake Simcoe, Schools, All New Community Centre, Shopping & More. See Feature Sheet For Full List of Upgrades. (id:53661)
83 Matthew Boyd Crescent
Newmarket, Ontario
Step Into A World Of Elegance With This Breathtaking Semi-Detached Beauty In Woodland Hill Community Of Newmarket! With A Gorgeous Layout That Feels Both Spacious And Inviting, Every Corner Of This Home Has Been Designed With Family Living And Entertaining In Mind. The Renovated Kitchen, Featuring Quartz Countertop/Backsplash, Brand-New Appliances, Is Where Culinary Dreams Come To Life, Complete With A Charming Breakfast Nook Thats Bathed In Sunlight. Located In A Vibrant, Family-Oriented Community, You Are Just A 3-Minute Walk From The Bustling Upper Canada MallShopping, Dining, And Entertainment Are Right At Your Fingertips. This Home Has Been Meticulously Cared For, Sparkling With Cleanliness, And Is Truly Ready For You To Move Right In. Its The Perfect Choice For First-Time Buyers Or Starters Looking To Settle Into A Welcoming, Established Neighbourhood. Don't Miss Your Chance To Call This Gem Your Own! (id:53661)
437 Beverley Glen Boulevard
Vaughan, Ontario
Nestled In The Heart Of Beverley Glen, This Custom-Built 4-Bedroom, 5-Bathroom Home Is Positioned On A South-Facing, Pie-Shaped Lot. The Grand Proportions Of The Home Are Evident The Moment You Step Into The Cathedral Foyer Filled With Natural Light From The Overhead Skylight. Enjoy The Seamless Flow Of The Elegant Main Floor Adorned With Crown Moldings, Hardwood Flooring And Dramatic 9ft Ceilings Throughout. The Formal Living And Dining Room Is An Entertainers Dream, With Wall-To-Wall Windows Overlooking The Manicured Gardens. The Large Eat-In Kitchen With Breakfast Bar Leads To An Oversized Family Room With A Gas Fireplace And W/Out To Your Private Backyard Oasis. Outside, The Pool-Sized Backyard Has Been Masterfully Designed For Outdoor Entertaining. Relax On The Expansive Deck With A Gas BBQ,Overlooking A Custom Heated Wood Gazebo,Stone Patio & Hot Tub Surrounded By Mature Trees That Ensure Privacy. Upstairs, There Are Four Generously Proportioned Bedrooms, With A Renovated 5-Piece Bath, Bedroom With Its Own Ensuite, Hardwood Flooring Throughout, Custom Closets, California Shutters & Vaulted Ceilings. Fabulous Primary Suite Offers Vaulted Ceilings,Walk-In Closet With Custom Closet Organizers,Luxurious 5-PC Ensuite With A Double Vanity, Jacuzzi Tub, & Separate Glass Shower. The Entertainment Space Extends To The Basement, Which Features An Open-Concept Living Area Highlighted By Impressive 10-Foot Ceilings,Renovated Bathroom, Electric Fireplace,Storage Areas, & An Abundance Of Windows. A Separate Entrance Provides The Flexibility To Convert This Space Into An In-Law Suite Or Basement Apartment. The Main Floor Mudroom Provides Direct Access To The 3-Car Garage Complete With Custom Built-Ins & Interlock Driveway/Walkway. This Stunning Residence Is Ideally Situated Near Thornhill's Most Desirable Schools,Parks,Shopping, Restaurants,Public Transport And HWY 407/7. (id:53661)
603 - 2545 Simcoe Street N
Oshawa, Ontario
Brand new, east-facing 1-bedroom, 1-bath condo with open views on the quiet side of the building in the heart of North Oshawa! Enjoy a bright and functional open-concept layout with floor-to-ceiling windows, stainless steel appliances, and a spacious bedroom with walk-out to an oversized balcony. Ideally located just steps to Ontario Tech University, Durham College, Costco, and RioCan Windfields Shopping Centre. Quick access to Hwy 407. Residents enjoy 27,000+ sq. ft. of premium indoor and outdoor amenities including a rooftop terrace, fitness centre, yoga studio, co-working lounges, 24/7 concierge, party room, guest suites, and more. (id:53661)
2nd Floor - 2152 Danforth Avenue
Toronto, Ontario
Prime Corner Office Space Available Flexible Short-Term LeaseTake advantage of this high-exposure, second-floor office space located directly above Tim Hortons, offering approximately 1,800 sq. ft. of bright, professional space in a well-established urban hub. Ideal for businesses seeking visibility, convenience, and flexibility.Strategically positioned in a high-traffic area with ample street parking and a public lot just across the street. The location also offers excellent transit access, including nearby subway connectivitymaking it easy for both staff and clients to commute. This turnkey office layout includes two washrooms, a boardroom, a dedicated server room, a private office, and open-concept work areas. The space is available on a short-term lease with potential for extension, making it perfect for project-based teams, satellite offices, or businesses in transition.Highlights:Approx. 1,800 sq. ft. of bright, functional office spaceCorner exposure above a national brand (Tim Hortons)Two washrooms, boardroom, server room, and private officeHigh foot traffic and great signage potentialAmple parking + close to subway accessTenant responsible for utilities and TM. Please do not approach current staff or visit the premises without an appointment.This space is aggressively priced and won't last, contact us today to schedule a private tour. (id:53661)
42 Donwoods Crescent
Whitby, Ontario
For the first time ever gracing the market let me introduce to you 42 Donwoods Cres! Where Luxury Meets Lifestyle, welcome to one of Whitbys most coveted & family-friendly neighborhoods. Be welcomed by a charming portico porch with a cozy seating area and stylish double-door entranceway. Inside, an airy open-concept living and dining area awaits, adorned with coffered ceilings, pot lights, and rich dark hardwood floors providing an elegant space ideal for entertaining.The heart of the home, the kitchen and family room, offers the ultimate setting for both culinary creativity and cozy conversation. The oversized kitchen is a chefs dream with stainless steel appliances, gas stove, sleek range hood, undermount lighting for an extra touch of ambiance, deep pot drawers & large pantry. Large island with double sink and bar seating. Convenient coffee/computer nook. The spacious family room is highlighted by a stunning floor-to-ceiling marble accent wall with an ultra-slim frame fireplace, delivering a sleek, modern aesthetic. Upstairs, the primary retreat offers a peaceful escape with a large walk-in closet, beautiful 5-piece ensuite featuring a soaker tub and separate glass shower giving a spa retreat right at home.Three additional generously sized bedrooms offer flexibility for children, guests, or home office setups, along with an additional open-concept loft /sitting area perfect as a lounge or easily converted into a fifth bedroom. Downstairs you can enjoy a professionally finished basement complete with full kitchen, 3-piece bathroom, bedroom area and walkout to fully fenced in backyard with optimal privacy and a walkout access. Basement is the perfect retreat for movie nights, entertaining, or in-law/nanny potential. Additional highlights include:Main floor laundry with garage access, cold room, Tesla charger. Minutes to top-rated schools, shopping, golf, dining, Thermea Spa and Hwy 407 . An exceptional neighborhood. Total home sq footage is approx 3800. (id:53661)
150 William Street E
Oshawa, Ontario
Earn a 6.7% leveraged CAP rate. An exceptional investment opportunity for investors and developers/builders in the heart of Downtown Oshawa's Urban Growth Centre Area. This expansive site features an impressive frontage of 64.83 ft and is perfectly zoned for higher-density residential uses, offering significant potential for various development options. Currently, it holds an updated multiplex with a desirable unit mix: 2 two-bedroom units, 1 three-bedroom unit, and 1 bachelor-style apartment, a spacious rear yard and a convenient onsite laundry on the main floor. Each unit is separately metered for hydro and heat. Positioned in Oshawa's dynamic employment and transit hub just steps from the Durham Region Courthouse, the Oshawa Hockey Rink, and other key amenities and transit stops this is an ideal opportunity to contribute to Oshawa's ongoing evolution and secure a reliable rental income in a high-demand, future-forward location. (id:53661)
A311 - 3445 Sheppard Avenue E
Toronto, Ontario
MUST SEE !!! Brand New! Experience luxury living in this stunning 1 bedroom plus den, 2 bathrooms condo. Perfectly situated in a desirable neighbourhood, this sleek and modern residence offers unparalleled comfort and sophistication. transportation, medical clinic, and Physio at the doorstep, This luxurious condo features 1 spacious bedroom, 1 den that can be 2nd bedroom or office, and 2 stylish bathrooms with high-end finishes. The gourmet kitchen has sleek cabinetry, countertops, and stainless steel appliances. The private balcony offers amazing city views while floor-to-ceiling windows add luxury and sophistication. The building provides a range of luxurious amenities, including 24/7 concierge service and a state-of-the-art fitness center. Don't miss this incredible opportunity to rent a luxurious 1+1 condo in one of the city's most desirable neighbourhoods. Students welcome! (id:53661)
415 - 20 Fashion Roseway
Toronto, Ontario
Welcome to Bayview Place! A low-rise condominium that is located on a private treed park-like setting with beautifully landscaped grounds. This bright, spacious and nicely updated three bedroom unit boast a bright modern kitchen, sizeable bedrooms, updated washrooms, full size laundry room, in-suite locker, smooth ceilings with crown moulding and professionally painted with new flooring throughout. Enjoy the spacious living/dining room area and walkout to your private balcony overlooking mature trees and park. All-inclusive condo fees including cable, WIFI, hydro, heat, water, a heated outdoor pool, underground parking and tons of visitors parking for your guests. Enjoy the convenience of being just minutes to Bayview Village, shops, restaurants, a short walk to Sheppard and Bayview subway station and easy access to the DVP and 401. (id:53661)
1501 - 503 Beecroft Road
Toronto, Ontario
Luxurious Bright & Spacious One Bed, One Bath Condo At Yonge & Finch. Hardwood Floors! Kitchen With Breakfast Bar, And Blinds Throughout, Oversized Balcony Only For This Unit. Steps To Subway, Go Bus Terminal, Schools & Shopping. Excellent Facilities Including Guest Suites, Indoor Pool, Sauna, Jacuzzi, Party/Meeting Room, Theatre, Exercise Room. (id:53661)
3902 - 45 Charles Street E
Toronto, Ontario
Luxury living in Yorkville! ONE BEDROOM FOR RENT, INCLUDING A PRIVATE BATHROOM. MALE LANDLORD, SO MALE TENANT IS PREFERRED. This premium high-floor suite offers stunning southwest views, featuring 9' ceilings, floor-to-ceiling windows, a modern kitchen, and a large balcony. Enjoy access to luxury amenities such as a gorgeous lobby, 24-hour concierge, fitness centre, relaxation room, business centre, pet spa, and the exclusive Chaz Club on the 36th and 37th floors with breathtaking downtown skyline and lake views. Located within walking distance to the subway, University of Toronto, Yorkville, shopping, and more. (id:53661)
5103 - 3 Concord Cityplace Way
Toronto, Ontario
Be the first to live in this stunning, never-occupied CORNER 2-bedroom 2-bathroom suite at Concord Canada House, offering unmatched comfort and style in the heart of downtown. Perfect for professionals or anyone seeking vibrant city living.Step out onto the large, heated balcony and soak in breathtaking unobstructed city & lake views, the ideal spot to relax, entertain, or enjoy your morning coffee year-round. This bright corner unit is flooded with natural light from expansive windows and north-west exposure, enhancing the open-concept layout. Enjoy luxurious, modern finishes including premium Miele appliances, built-in organizers, and a spa-inspired bathroom with an oversized medicine cabinet for all your essentials. This suite comes complete with EV PARKING and a DEDICATED LOCKER for extra storage, adding even more value and convenience. Located in a prime downtown location, just steps from the Rogers Centre, The Well, TTC, CN Tower, Union Station, top restaurants, shops, and both the Financial and Entertainment Districts. Experience elevated lakeside city living schedule your private showing today! (id:53661)
127 - 284 St Helens Avenue
Toronto, Ontario
A Rare Hard Loft in the Heart of Bloordale 3-Storey Live/Work Dream at the Iconic Bloorline Lofts! If you've been waiting for something truly special this is it. Unit 127 at 284 St. Helens Ave is a stunning, west-facing 3-storey hard loft in the legendary Bloorline Lofts, a converted mattress spring factory originally built in 1911 turned 64-unit boutique building by Plazacorp. Packed with authentic industrial character and modern flexibility, this dynamic live/work space offers the freedom to design your lifestyle all in one of Toronto's most creative and connected neighbourhoods. Step inside and be greeted by soaring 10-15 ft wood ceilings, exposed ducts, oversized warehouse windows, and original post-and-beam construction. The open-concept main level features updated vinyl flooring, a spacious living area, modern kitchen with breakfast bar, and a full 3-piece bathroom. On the second level, a dramatic family room awaits with vaulted ceilings, hardwood flooring, closet, and plumbing rough-in for a powder room. The top level offers a flexible sitting room or bedroom with hardwood floors, closet, and natural light pouring in through south-facing windows. Perfect for creatives, entrepreneurs, or professionals who value unique space and versatility. New heat pump (2024). Neighbourhood Highlights: Steps from Strong Fitness, Broadfork Produce, MacGregor Playground, and several art galleries. Just around the corner from Bloordale's best eats: Sugo, Ruru Baked, Seoul Shakers, Bar Neon, Alma, Island Oysters, and Burdock Brewery. Holy fork - this is foodie heaven!!! A 12-minute walk to Spaccio West, Henderson Brewing, and Mosaic Yoga. 20 minutes to Sorauren Park, High Park, and Roncesvalles Village. Finally, this is life at the epicentre of modern transit access - only a 5 min stroll to Lansdowne Station, 8 min to Bloor GO/UP Express, and 15 min to College/Dundas streetcars. The only thing missing is you! (id:53661)
108 - 65 Cranborne Avenue
Toronto, Ontario
Welcome to Your dream home in the heart of Toronto's vibrant East End! In the North York Area. This 862 sq. ft. Courtyard Home, with bright and airy 2-bedroom, 2 bathroom walk-up unit offers everything you need for comfortable city living. Step inside to find an spacious open-concept living space filled with natural light, perfect for relaxing or entertaining guests.The Master Bedroom features a spacious walk in closet and a full ensuite bathroom. The second bedroom/guest room could also be repurposed as a large office workspace.The property comes with a charming private patio (145 sq. ft), ideal for morning coffees or evening relaxation. Imagine what you could do with this unique and charming space. Enjoy the convenience of ensuite laundry, and a guest bathroom with shower. Additional perks include a dedicated/exclusive parking spot, storage space, monitored security and access to a secure bike room. The visitor parking ensures your guests feel right at home. In real estate "location, location" couldn't be better represented than this prime spot. Located steps from the Eglinton LRT (Eglinton Crosstown Light Rail Transit line) and very close to the 401 and to the DVP. Near to grocery stores, daycare, movie theaters and to a variety of restaurants and shops. This unit offers unparalleled convenience. This unique space wont last long. Don't miss out on this perfect urban retreat! (id:53661)
701 - 78 Warren Road
Toronto, Ontario
Stunningly priceless views and location!! Welcome to the top floor, where you will step into bountiful amounts of natural light in this upgraded open-concept condo in the sought-after Casa Loma neighbourhood. Offering OVER 600 sq ft of living space, this unit features a stunning east-exposure balcony with breathtaking city views to the south. This functional living space appeals to people of all ages, including down-sizers, those looking for a pied-à-terre, or parents looking for a safe and conveniently located condo for their kids heading to university or starting their career. This unit has ample space for hosting dinners with friends, remote work and morning coffee on the balcony. Enjoy modern updates throughout, including upgraded oak laminate flooring, bathroom lighting, windows and more. The unit also boasts a large kitchen peninsula, beautiful pot lights, ample closet space for storage, and a generously sized primary bedroom. Bonus: Owned parking and locker for ultimate convenience! Located in a highly walkable area, you're steps to beautiful parks, Winston Churchill Tennis Club, transit (TTC), and fantastic local amenities. A perfect blend of style, comfort, and an unbeatable location! Surround yourself with multi-million dollar homes and move right in! Maintenance fees include property taxes and no board approval is needed (NOT a co-op). Also convenient - superintendent lives in building. (id:53661)


