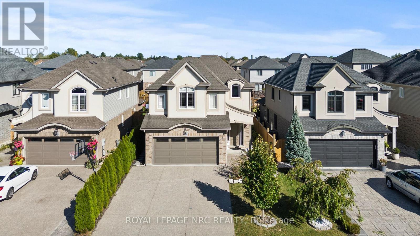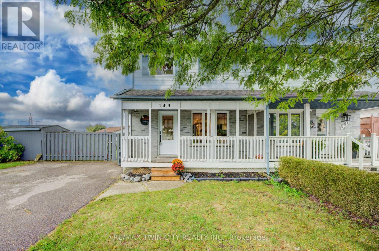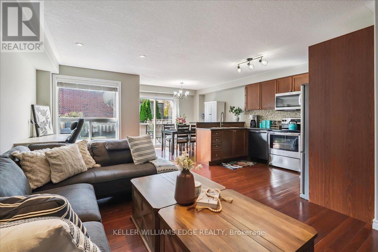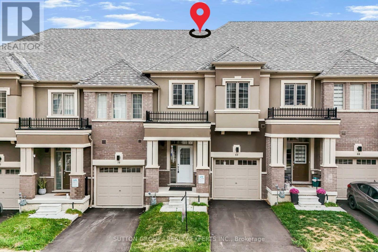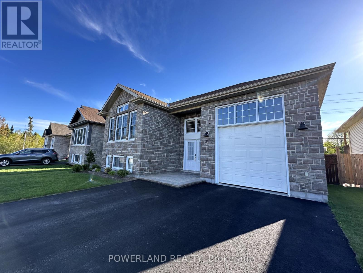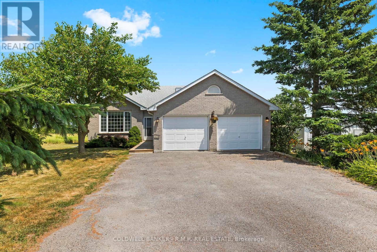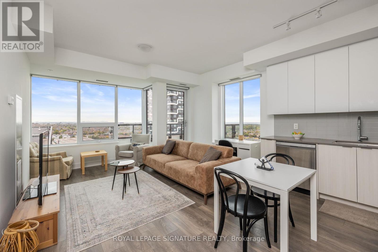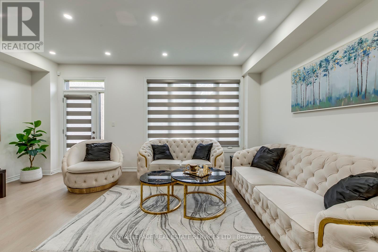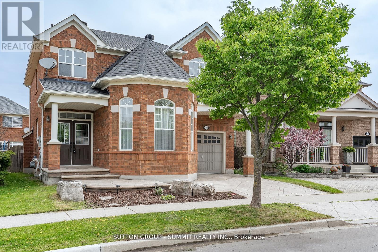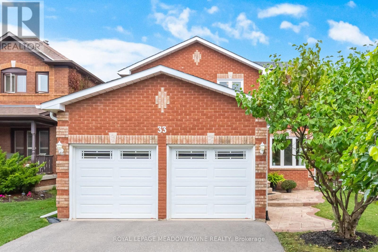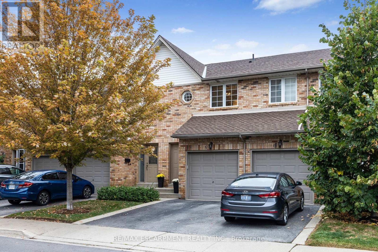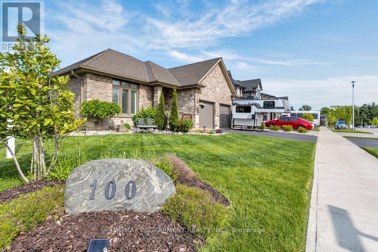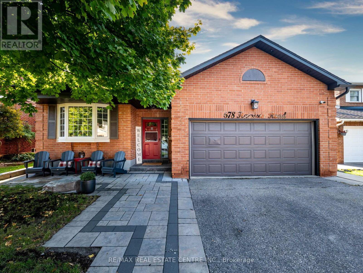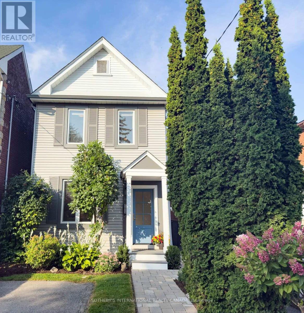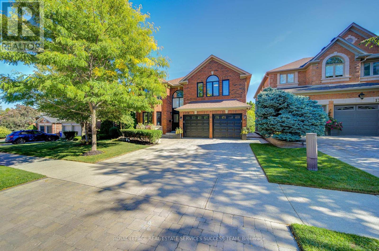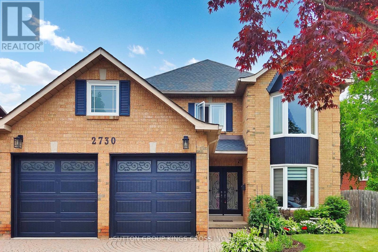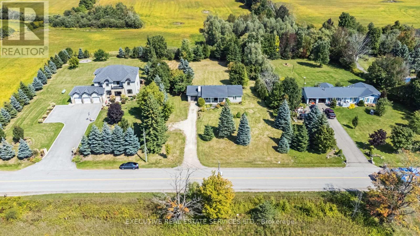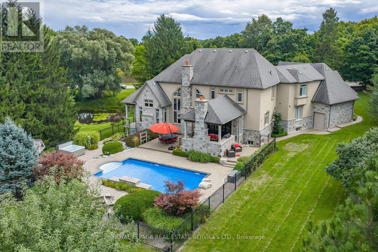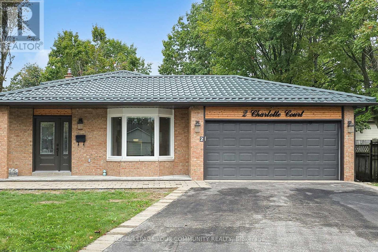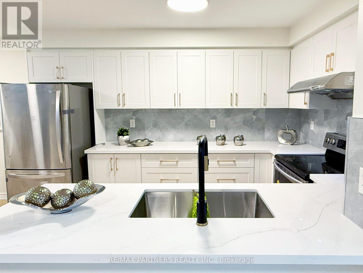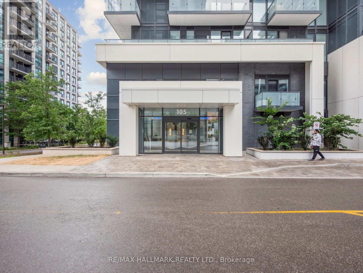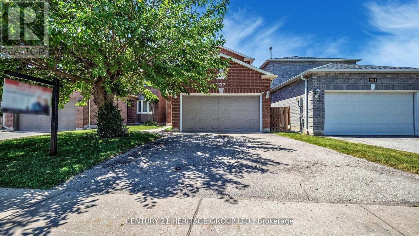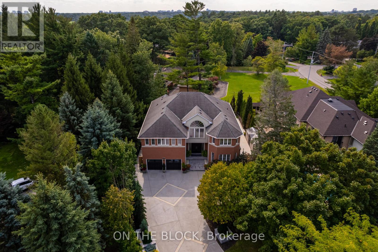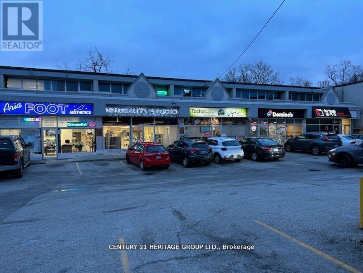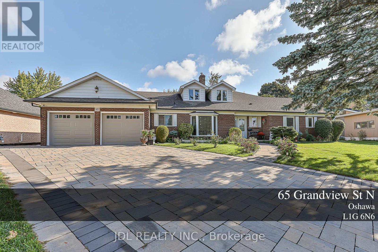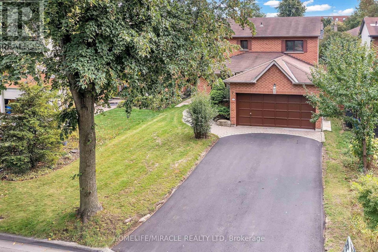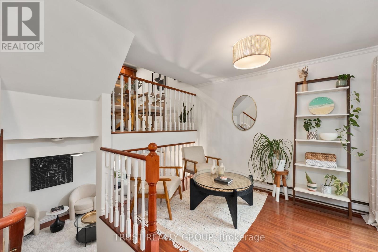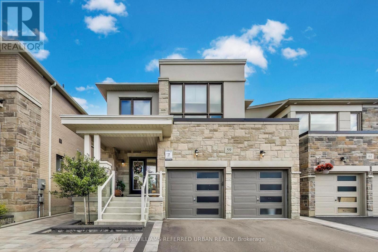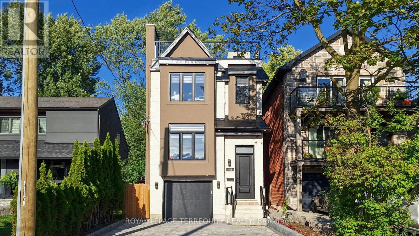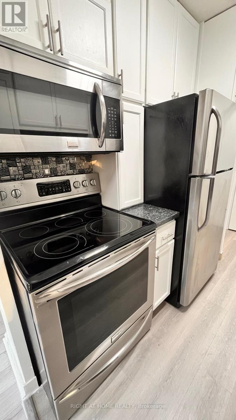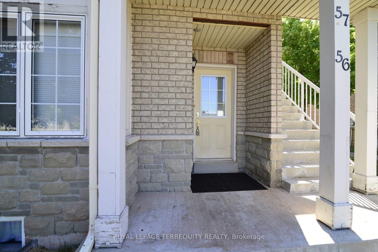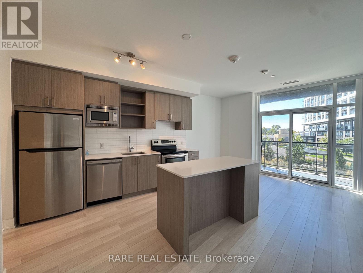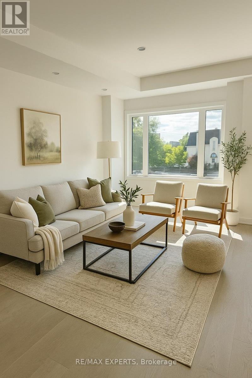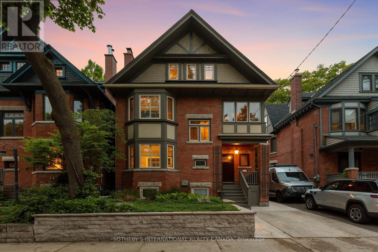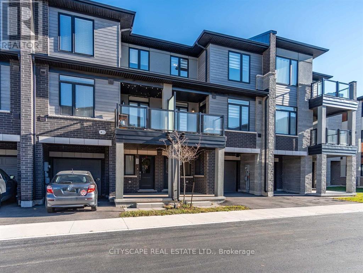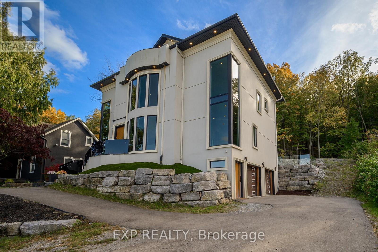6058 Ernest Crescent
Niagara Falls, Ontario
Welcome to 6058 Ernest Crescent! Build by Pinewood Homes, this beautifully maintained 4-bedroom, 3-bathroom two-story home in the highly sought-after Garner Estates community offers the perfect combination of elegance and comfort. Located in one of Niagara Falls most prestigious neighborhoods, you'll find this house offers a bright, spacious open-concept main floor, consisting of a living room, kitchen and dining area. The beautiful well-appointed kitchen, complete with stainless steel appliances and a large granite island, is ideal for both entertaining and everyday family life. Upstairs, the luxurious primary suite boasts a walk-in closet and a spa-like 4-piece ensuite, while three additional generous bedrooms provide plenty of space for family, guests, or even a private home office. Step outside to a fully fenced backyard with a beautiful patio and private fenced yard, perfect for relaxing or hosting gatherings. Thoughtful upgrades throughout the home, including modern flooring, and fresh interior finishes, add both style and functionality. Parking will never be an issue as this house has a double car garage with plenty of additional room for 2 cars on the driveway. The unfinished basement is a blank canvas, ready for you to create the space of your dreams whether it's a suite for in-laws, a man cave, or additional living space for your family. With its premium location, curb appeal, just minutes from schools, parks, shopping, and major highways, this home offers a rare opportunity to enjoy comfort, convenience, and a serene family lifestyle in one of Niagara Falls most desirable neighborhoods!! (id:53661)
143 Dyer Court
Cambridge, Ontario
Welcome home to 143 Dyer Court, a beautifully renovated 3 bed, 1+1 bath semi-detached home offering over 1600 sqft of finished living space in a highly desirable Hespeler neighbourhood. Situated on a rare, oversized lot (175 x 122) in a mature, family-friendly area, this home offers an abundance of space for the whole family to enjoy! The main level has been thoughtfully updated and includes a bright kitchen with updated white cabinetry (2025) and stainless steel appliances (OTR Microwave 2025), a dining area, and a living room with patio door access to the large backyard and deck. Upstairs are 3 bedrooms and a 4-piece stylish bath (2024). The fully finished basement offers a family room with a gas fireplace, a 3-piece bath and laundry (washer & dryer 2021). Outside, the oversized backyard is a great area for entertaining or relaxing. Additional features include: Furnace, AC & HWT (2018); neutral flooring and paint throughout; updated pot lighting and light fixtures; newer baseboards; and gas BBQ line. With parking for 4 vehicles and great curb appeal (neighbours only on one side!), this home is perfect for young families, downsizers and investors. Conveniently located near parks, walking trails, shopping, restaurants, and downtown Hespeler, with quick access to Highway 401, it is also perfect for commuters! Beautifully finished and well maintained, this home is truly move-in ready and wont last long! (id:53661)
35 Pettit Street
Hamilton, Ontario
Welcome to 35 Pettit Street in the heart of Winona! This spacious freehold 3-bedroom, 3.5 -bathroom townhouse offers an impressive 1842 sq. ft. of finished living space designed for comfort and style. Step inside to find an open-concept main floor, perfect for both everyday living and entertaining. The kitchen, dining, and living areas flow seamlessly, creating a bright and inviting space for family gatherings. Upstairs, the primary suite is larger than many found in detached homes, providing a true retreat with ample room for a king-sized bed, sitting area, and more. Two additional bedrooms and well-appointed bathrooms complete the upper level, offering plenty of space for family or guests. The finished lower level expands your living options, whether youre looking for a home office, rec room, or gym. Situated in a family-friendly community, this home is close to great schools, parks, shopping, and amenities, with easy access to the QEW for commuters. Dont miss this opportunity to own a move-in-ready home with space, comfort, and convenience in one of Winonas most desirable neighbourhoods! Plus a single car garage with tandem driveway that will fit an additional two cars. (id:53661)
69 - 620 Colborne Street W
Brantford, Ontario
Step Into This 1-Year-Old Townhouse Offering Modern Comfort & Practical Design. The Main Floor Features Beautiful Flooring Extending Into the Dining & Living Room, With a Kitchen Complete With Stainless Steel Appliances & a Contemporary Layout. Upstairs, Discover Three Spacious Bedrooms, Including a Master Bedroom With a 4-Piece Ensuite Bathroom, And Convenient Upper-Level Laundry. Enjoy the Convenience of a Walkout Basement, Ideal for Storage & Providing Direct Access to Your Private Backyard With a Patio, Perfect for Outdoor Gatherings. Located in the Sienna Woods Community, This Residence Is Close to Shopping, Schools, Parks, Highway & All Amenities. Highly Sought-After Residential Location, Perfect for Families. Ample Visitor Parking Available for Guests. A Fantastic Opportunity for Families Seeking Style, Function & Convenience. (id:53661)
21 Brookland Drive
North Bay, Ontario
21 Brookland - Home built by Kenalex Builders. 1156 sq' Bungalow with 900 sf walk-out finished basement, Sitting on well landscaped big lot 46*108 Feet with walkout from rec room to fully fenced rear yard. Spacious entry with high ceiling leading to wood stairs to matching hardwood floors to living room with vaulted ceilings. Open concept kitchen with large center island all stainless appliances & large dining area. Master bedroom with window seat. 1-4pc bath and 2nd bedroom with walk-out glass sliding doors to covered deck. Lower level features 25x12 rec room, 2 other bedrooms & 1-3pc with corner shower. Laundry room with washer, dryer, central vac, air conditioning and forced air gas furnace. Owned hot water tank. Single garage with built in loft. Paved double drive way very spacious enough to park additional 4 cars.A prime location in a family oriented neighborhood, this well maintained home combines space, functionality, and style, making it an excellent choice for your next move(Avg Monthly Hydro $77.82 Avg Monthly Gas $131.58 Avg Monthly Water $101 According to the Last 12 Month Record). (id:53661)
550 Angeline Street N
Kawartha Lakes, Ontario
Welcome to 550 Angeline St N in beautiful Kawartha Lakesjust minutes from downtown Lindsay, where peaceful country living meets everyday convenience. Set on a scenic 1-acre lot with open views in every direction, this lovingly maintained bungalow offers the ideal combination of space, functionality, and modern updates. The main floor features 3 bedrooms, including a primary suite with a private 3-piece ensuite, a 3-piece main bath, and beautiful hardwood flooring. Enjoy cozy evenings by the wood-burning fireplace in the main living area. From the dining room, garden doors lead to a large deck and pergola, offering the perfect setting for outdoor dining or sunset entertaining. The finished lower level adds versatility as more living space or an in-law suite with a full kitchen, living/recreation room, 2 additional bedrooms, a 3-piece bathroom, and a separate entrance created by a removable door and wall at the top of the stairs, ideal for multi-generational living. This home has seen significant updates in 2025, including professional painting throughout, electrical switches and outlets professionally upgraded, and major investment in the utility room. Several windows were replaced in 2024, and a Kohler whole-home generator adds year-round peace of mind. The attached 2-car garage offers direct entry to the home and yard. Bonus features include two sheds, one of which is uniquely designed as an observatory with a retractable roof, a dream for stargazers or hobbyists. Outdoor enthusiasts will love being just minutes from Ken Reid Conservation Area, a year-round destination featuring 110 hectares of diverse landscapes, a network of 12 trails, playground, picnic areas, group camping, and a designated off-leash dog park. Close to schools, churches, shopping, the Lindsay Farmers Market, and a revitalized downtown, this property offers country space without sacrificing convenience. A rare find for those seeking flexibility, function, and stunning views! (id:53661)
1607 - 2481 Taunton Road
Oakville, Ontario
Beautifully maintained 2 Bedroom, 2 Bathroom suite with 1 Parking and 1 Locker in the heart of Uptown Oakville, offering stunning unobstructed views of the Toronto skyline and Lake Ontario! This 854 sq ft layout, complemented by two balconies totaling 118 sq ft, features Luxury Vinyl Plank flooring (LVP) throughout, quartz countertops, and stainless steel appliances. The parking spot is conveniently located near the elevator and directly across from the locker room (see photo 18). Enjoy hotel-like amenities, including a state-of-the-art gym, outdoor pool, wine-tasting room, and more, all with the security of a 24-hour concierge. Steps to Walmart, Longo's, Superstore, LCBO, banks, restaurants, and shops. Ideally located close to top schools, hospital, transit, highways 403 & 410, and more! (id:53661)
595 Celandine Terrace
Milton, Ontario
Welcome to your dream family home in the heart of Rural Milton - a beautifully crafted 2024 Great Gulf townhome offering nearly 2,000 sqft. of stylish, well-designed living space. Step inside to find hardwood flooring throughout, 9-foot ceilings, and pot lights on the main level, creating a warm and airy atmosphere from the moment you enter. This 4-bedroom, 3.5-bath home is thoughtfully designed for both comfort and functionality, with spacious rooms and quality finishes that enhance everyday living. At the heart of the home is a stunning chef-inspired kitchen featuring stainless steel appliances, quartz countertops, a generous walk-in pantry, and sleek cabinetry - perfect for hosting, cooking, or enjoying cozy family meals. The elegant oak staircase with iron pickets adds a touch of sophistication, beautifully connecting the home's modern interior. Enjoy the convenience of direct garage access from inside the home, making daily routines easier and more efficient. Step outside to your cozy backyard, ideal for relaxing, gardening, or enjoying a morning coffee in peace. Perfectly located just minutes from scenic parks, top-rated schools, grocery stores, banks, Golf Club, and popular restaurants, this home offers the ideal blend of peaceful everyday convenience. Whether you're a growing family, a busy professional, or a savvy investor, this move-in-ready townhome is a rare opportunity you wont want to miss. (id:53661)
1283 Robson Crescent
Milton, Ontario
Exceptional Value for 4 Bedroom Home with Second Floor Laundry!! Mattamy's Very Popular Sterling Model (2035 SF) on a wider 36 Foot Lot. Gorgeous All Brick Home on a very quiet Family Friendly Street! 9 Foot Ceilings. Amazing curb appeal with thousands spend on pattern concrete driveway, front porch and rear patio! Home shows very well! Gorgeous Hardwood Floors & Hardwood Stairs. Formal Living & Dining Rooms perfect for entertaining. Spacious Main Floor Family Room with Cozy Gas Fireplace! Huge Eat in Kitchen with upgraded Maple Cabinets, Breakfast Bar, Backsplash, Oversized Pantry and Stainless-Steel Appliances. 4 Good Sized Bedrooms. Large Primary Bedroom Features Double Closets (1 is a walk in) and 4pc Ensuite with an over sized Jacuzzi Tub & Separate Shower! This is a beautiful home and is located on one of the best streets in Milton! New Roof (2017) New Furnace (2018) & New Air Conditioner (2019). Perfect Family Home on the Perfect Family Street!! (id:53661)
33 Harrop Avenue
Halton Hills, Ontario
Welcome to this move-in ready 4-bedroom, 4-bathroom home in one of Georgetown's most sought-after neighbourhoods. With over 2,000 sq ft above grade, this property blends everyday comfort with thoughtful updates and plenty of space for the whole family. Step inside to discover a bright main floor with mostly hard-surface flooring and a flowing layout designed for both everyday living and entertaining. A curved staircase adds elegance to the front entry, while the family room features a higher ceiling and a gas fireplace for added warmth and charm. The kitchen is finished with quartz countertops and a solid surface backsplash, combining style and function, while the convenience of main floor laundry makes daily routines a breeze. Upstairs, generous bedrooms offer room to grow, while the finished lower level with its own full bathroom extends your living space for movie nights, play, or a private home office. The basement also includes a second fireplace, creating a cozy and versatile retreat. Outdoors, enjoy your private backyard escape with an inground pool featuring a new liner (2023) and plenty of space for entertaining or relaxation. The quiet street setting adds peace and privacy year-round. Beyond your doorstep, you're close to Gellert Community Park, with trails, sports fields, playgrounds, a splash pad, and the Gellert Community Centre offering fitness and recreation programs. This location blends active living with everyday convenience, all while being near schools, shopping, and commuter routes. Lovingly cared for and move-in ready, this home is prepared for its next chapter. Schedule your private showing today! (id:53661)
5 - 2015 Cleaver Avenue
Burlington, Ontario
Welcome to Headon Forest living. This updated 2-bedroom townhome offers a bright and functional layout in one of Burlington's most convenient neighbourhoods. Both bedrooms are generously sized and include private ensuites: the primary (2022) features a spa-like 4-piece bath with porcelain tile, soaker tub, and separate shower, while the second was refreshed in 2025 with updated flooring and paint. The main level combines an open kitchen and living area, ideal for everyday living. The kitchen, updated with quartz counters and cabinetry (2022), flows into the dining/living room with a gas fireplace and walkout to a private deck. Hardwood flooring extends throughout both the main and upper levels. The finished lower level provides flexible space for a family room, office, or gym. Other recent updates include main level hardwood flooring (2021), range (2021), washer (2021), attic insulation top-up (2024), and A/C (2025). Set in a family-friendly community, this move-in ready home is within walking distance to schools and a forested park, with nearby shopping and easy highway access. A well-cared-for home in a great location - ready to welcome its next owners. (id:53661)
100 Tamarack Boulevard
Woodstock, Ontario
Built in 2017 and upgraded with care ever since, this bungalow stands out. It sits on one of the widest lots in this quiet, high-end Woodstock pocket a neighbourhood where homes already range well into the millions. This is bungalow living done right. A bright, 1,557 sq.ft. floor plan that feels open and comfortable, with three bedrooms and thoughtful upgrades throughout. Youll find a Samsung gas range (2018) with matching fridge (2023), Moen sensor faucet (2019) and double sink, soft-close cabinetry, Shade-O-Matic shutters with a 25-year warranty, and a custom gas fireplace with built-ins, shiplap, and storage benches (all 2020). Fresh Benjamin Moore (2020) paint and a brand-new laundry suite with front loaders and gas dryer (2023) round it out. Its turnkey, clean, and move-in ready. Beneath it all, the basement is almost the size of another house 1,595 sq.ft. of untapped opportunity. It already has a rough-in for a bathroom and plenty of storage. Whether you finish it into a suite, a rec space, or a full second level of living, the upside here is massive. Outside, the upgrades separate it from the rest. A terrazzo-finished garage floor, resealed driveway (2024), solid wood shed on concrete pad (2022), new deck (2022), coated metal fencing with lifetime warranty (2024), and fresh pine trees for privacy. The lot even extends beyond the fence line, giving you more usable yard than youd expect. This isnt builder-basic and it isnt a flip. Its a well-built, consistently upgraded bungalow with great space, and a long runway of potential in a premium neighbourhood. (id:53661)
306 - 15 Watergarden Drive
Mississauga, Ontario
Prime Location! Brand New Star Condo! Efficient Layout With No Waste Space! Bright South-Facing Balcony Brings You Plenty of Sunshine! Quiet Low-Level Floor With No Elevator Noise And No Afraid Of Outages! Building Close To Transit, Future LRT, HWY401/403, Shopping Mall, And Schools! Unbeatable Luxury Living! Landlord is motivated! (id:53661)
678 Harrison Road
Milton, Ontario
Beautifully Presented Home with Saltwater Pool on Prestigious Timberlea Street! Welcome to this stunning home offering over 2,000 sq ft of elegant living space, plus a finished basement and backyard oasis. Situated on one of Timberlea's most prestigious and sought-after streets, this home is just a short walk to schools, parks, and scenic pathways. From the moment you arrive, you'll be impressed by the modern and stylish finishes throughout. Rich wood floors, custom baseboards and mouldings, and matching staircases with iron spindles all contribute to the home's sophisticated appeal. The spacious and functional layout features 4 bedrooms and 3 full bathrooms, making it perfect for growing families or those who love to entertain. The main level features a bright living and dining area that overlooks a cozy, oversized family room with a barnboard feature wall and a direct walkout to the backyard. The family room flows seamlessly into a large, updated kitchen with modern finishes. Upstairs, you'll find three generously sized bedrooms with ample closet space and natural light. The 4-piece main bathroom offers semi-ensuite access to the primary bedroom, which also features a walk-in closet. On the lower level, a fourth bedroom, an additional 3-piece bathroom, and a side entrance with a mudroom provide great flexibility, ideal for guests, teens, or a home office. The finished basement adds even more space with a cozy rec room, 3-piece bath, laundry room, and plenty of storage, including a massive crawl space. Enjoy summers in your 16 x 36 saltwater pool and a custom-built cabana featuring a gas fireplace and a built-in gas BBQ (partially finished -2023). The professionally landscaped yard includes interlock and low-maintenance artificial turf, perfect for relaxing or hosting unforgettable gatherings. This home checks every box, move in and enjoy the best of Timberlea living! (id:53661)
442 Salem Avenue N
Toronto, Ontario
Nestled on a quiet tree-lined street in West Toronto's sought after Geary Avenue community, this home offers rare character, an inviting sun filled foyer, thoughtful design and a lush perennial garden - all just steps from some of the city's trendiest patios, cafes, breweries and restaurants. This inviting home sits on an extra-deep lot, allowing for stunning front and back gardens that have been lovingly curated to create a peaceful urban oasis. Whether you're entertaining on the back patio, or enjoying your morning coffee surrounded by greenery, you'll feel worlds away from the city bustle, even though you're right in the heart of it. This home exudes designer influenced workmanship, with a well designed, bright open-concept layout with ample closets and storage, pine plank floors, and a custom French country inspired kitchen that opens onto the backyard. Upstairs, two well-sized bedrooms offer cozy retreats with ample closet space and charming details throughout. With convenient access to Geary Avenues vibrant strip of independent shops, creative studios, and destination dining, plus proximity to transit, great schools and parks, this home is ideal for professionals, downsizers or small families looking for a slice of serenity in a dynamic neighbourhood. (id:53661)
1378 Bayshire Drive
Oakville, Ontario
Must See This Spectacular 5+1 Bedrooms 5 bathrooms Executive Home With Over 5300 Sqft Living Space In Prestigious Joshua Creek Community. Lots of Upgrades. Separate Side Entrance. Entirely Renovated &Walk Out Bsmt, Upgrade Kitchen &Baths, Designer Backyard With Swimming Pool, New Pot Lights, Engineered Hardwood Floors, Smooth Ceiling Throughout. Home Security System With Outdoor Cameras. Absolute Perfection In Every Detail, Meticulously Maintain. Double Garage, Professional Improved Landscaping, Top Notch School District, Etc. (id:53661)
Main - 12 Kemano Road
Aurora, Ontario
Welcome To Aurora Heights! This Beautifully Renovated Bungalow Main Floor Offers Modern Living In One Of Auroras Most Desirable Communities. Recently Renovated From Top To Bottom And Never Lived In Since, This Home Showcases 3 Spacious Bedrooms And 2 Bathrooms (Including A Private Ensuite In The Primary).The Open-Concept Design Features Smooth Ceilings, Pot Lights, Hardwood Floors, Quartz Countertops, And A Stunning 8-Foot Napoleon Electric Fireplace Feature Wall. Oversized South-Facing Windows Fill The Home With Natural Light All Day, Creating A Bright And Welcoming Atmosphere. Enjoy The Convenience Of Laundry Access, A Private Entrance, And The Peace Of Mind With All utilities Included (Hydro, Heat, And Water). Perfect For Families Or Couples, This Home Is Ideally Located Close To Top-Rated Schools, Parks, Amenities, And Public Transit. Don't Miss This Opportunity To Live In A Fully Renovated, Never-Before-Lived-In South-Facing Bungalow Main Floor In Sought-After Aurora Heights! (id:53661)
22 Fallgate Drive
Brampton, Ontario
Definetely An Absolute Showstopper And A Must-See! Priced To Sell Immediately, Great Layout, Finished In Law Suite, Totally Renovated House, Just A Short Walk To Mount Pleasant GO Station, Functional Layout, Very Good Size Bedrooms, Master Bedroom Boast Unique Modern Top Of The line Finishes, Fixtures, Furniture An Decor To Create Your Own Modern Mash-Up, With Lots Of Natural Light, Children's Paradise Carpet Free Home, Soaking Stand Alone Bathtub in Front Of A Large Window And Stunning Bathroom Mirrored Barn Door. Newly Updated State Of The Art Kitchen, A Stylish Porcelain Backsplash W/Accent Lights, Porcelain Floorings, Floor To Ceiling Cabinetry, Main Level 9 Foot Ceiling, 6" Modern Tall Baseboard. (id:53661)
702 - 105 Mccaul Street
Toronto, Ontario
Vacant , Professionally Cleaned and Move In Ready! Hydro, Heat, Water, CAC and Cable All Included In The Monthly Rent! Village By The Grange! Bright and Spacious One Bedroom + Den. Location, Charm and Affordability In The Heart Of Toronto! Perfect For Students or Young Professionals! Full Size Appliances Fridge, Stove, Dishwasher, Ensuite Washer, Dryer. Wood Laminate Flooring Throughout. Balcony With View Of Art Gallery Of Ontario. Perfect Location. Walk To Ago, St Patrick Subway, University Avenue Hospitals, U Of T, China Town, OCAD, Ryerson, Financial District, City Hall And Entertainment District. Tons Of Amenities: Gym, Outdoor Swimming Pool, Library, Pool Room, Table Tennis And More! (id:53661)
2730 Hammond Road
Mississauga, Ontario
Welcome to this beautifully appointed 4+1 bedroom, 4-bathroom detached home on a rare oversized pie-shaped lot, tucked away on a quiet, family-friendly street. The stunning kitchen features an expansive center island, abundant cabinetry, gas range, and walkout to the backyard. Enjoy a professionally landscaped yard with a swimming pool and waterfall, multiple seating areas, green space, plus lawn and plant boxes with a sprinkler system for easy upkeep. The main floor includes two offices, a formal dining room, living room with backyard views, stylish powder room, and direct access to the double garage. Upstairs offers three spacious bedrooms and a primary retreat with walk-in closet and 4 piece ensuite. The finished basement includes a fifth bedroom, full bathroom, large recreation room with gas fireplace, and ample storage. Additional features: two-car garage, driveway parking for four, Nest home system, and close proximity to parks, transit, and top-rated schools. (id:53661)
18819 Kennedy Road
Caledon, Ontario
Welcome to STUNNING 18819 Kennedy Road! This Beautiful Highly Upgraded 5-bedroom Detached Bungalow sits on over an acre of treed land, offering privacy and tranquility. Tastefully upgraded with chandeliers, crown moulding, pot lights, and a gourmet kitchen featuring quartz countertops and high-end appliances, this home exudes elegance. Enjoy cozy nights by the fireplace or bask in natural light on the hardwood floors. The dining area opens to a large deck overlooking lush lawns, perfect for entertaining. The renovated basement includes 2 additional bedrooms, a 3-piece bathroom, laminate flooring, and pot lights. Located in a family-friendly neighborhood, close to schools, plazas, and places of worship, including a Gurudwara, with easy access to the new Highway 413. Recent upgrades include a new propane tank, roof, stone walkway, and well systems (2019-2021), No Carpet in the house. A perfect home for families and investors alike! (id:53661)
2319 Kilbride Street
Burlington, Ontario
More than just a home - a lifestyle. Custom built in 2009 on a remarkable 1.3 acre mature, manicured and fully landscaped lot situated in the charming and coveted community of Kilbride. Boasting an open concept classic layout of approx 5,000 square feet of impeccable craftsmanship blended with traditional elegance, this stunning residence offers 5 bedrooms, including 5+1 bathrooms, main floor primary and guest suites, dedicated office space, grand 2 storey great room with wood beam ceilings & custom built-in cabinetry, Town and Country floor to ceiling 42" gas fireplace, circular open staircase, palladium windows, maple hardwood t/o, 2 laundry rooms, coffered ceilings, formal dining room showcasing a waffle ceiling & servery, Updated chef's kitchen includes new premium Dacor appliances with extended warranty, abundance of top tier cabinetry, heated travertine flooring, walk-in pantry, pot filler, 6 burner gas cook top, oversized double island, family breakfast area with double door walk-out to covered porch. Primary suite includes the luxury of a spa inspired 5pc bath with heated flooring, custom cabinetry, double sinks, dual custom closets, fireplace retreat plus a private patio walk-out. Second level provides 3 generous bedrooms, 2 baths plus convenient laundry that incudes new Electrolux washer & dryer. Lower level expands living space with 9' ceilings, gym, 3 pc bath, walk-up to pool area, mega storage, 2nd staircase plus a rough-in for a 2nd kitchen. Exceptional backyard showcasing abundance of stonework, salt-water pool with cascading waterfall, 6 seat hot tub, cabana with bar, outdoor kitchen including new Napoleon BBQ with smoker, wood burning fireplace plus multi-tiered entertaining areas. Impressive oversized 5 car garage with 13 ft clearance, EV charger. 400 AMP service, septic, drilled well plus cistern, backup generator, invisible fencing are a few of the numerous features. Complete list of highlights, features and improvements are in supplements. (id:53661)
986 Mcbride Avenue
Mississauga, Ontario
Backing on to Mcbride Public School in a family neighborhood where you'll never want to leave. Mature trees amid this established community of Erindale! Stunning, unspoiled functional back split layout. Ample sunlight, open floor plan has a large eat in kitchen, flanked with a great combined living and dining with hardwood floors that walks out to patio and access door to garage. Few steps up to sleeping areas, 3 ample bedrooms and a large 4 piece full bathroom. Just a few steps down from the main level to the finished first basement with sprawling family room, fireplace, large windows, 4th bedroom and second full bathroom abutted by laundry. Unfinished lower basement awaiting your imagination! Large backyard with included storage shed. A community that holds its value both for investment and quality of life for your family's future. (id:53661)
2 Charlotte Court
Barrie, Ontario
INVESTORS DREAM!!! GREAT INCOME POTENTIAL!!! 2 SEPARATE ENTRANCES!!! Welcome to this fully renovated 6 bedroom detached split bungalow set on a rare 220 deep lot in the family-oriented community of Letitia Heights. This move-in ready home blends modern upgrades with endless possibilities for growing families, multi-generational living, or rental potential appealing to investors. Step inside to a bright, freshly painted interior with new vinyl flooring, abundant pot lights, and an inviting open layout. The heart of the home is the beautifully renovated kitchen, featuring a large quartz island for dining and entertaining, stainless steel appliances including a gas stove, hood, fridge, and built-in dishwasher, plus a stylish tiledbacksplash. The adjoining living and dining rooms are filled with natural light from new windows and offer ample space for everyday living and gatherings.The upper level boasts three spacious bedrooms and a stunning newly renovated bathroom with a double vanity and glass shower, combining comfort and style for the whole family. The ground and lower level is a home within a home completely renovated and ideal for extended family, a nanny suite, or rental income. It includes a large family room with a cozy fireplace.three additional bedrooms, two full bathrooms, and two separate entrances, providing incredible flexibility for a variety of living arrangements. Extensive upgrades include new siding, windows (including bay and corner), exterior and side doors,new garage door,interlock driveway, backyard patio, stone front porch, and side gates.A durable metal roof ensures long-term peace of mind. Mechanical systems have been modernized with a Lennox high-efficiency furnace, Lennox 14 SEER air conditioner, owned Rinnai tankless water heater, and a whole-home Kinetico water filtration system with reverse osmosis dechlorinator, softener, and 5-micron filter. (id:53661)
516 Bur Oak Avenue
Markham, Ontario
Renovation $200,000 Top to Bottom! Brand New Kitchen, Bathroom,Basement, Floorings*South View*Facing a Park * Beautiful 2 Storey Freehold Townhouse in Prime Markham Location! Direct Access from Garage*Main floor washroom with Shower* Zoned for top-ranked schools including Pierre Elliott Trudeau High School and Stonebridge Public School *Well-maintained * Upgraded flooring throughout * Modern Open-concept Living and Dining Area* Modern Family-sized kitchen with large countertop, backsplash and Stainless Steel Appliances * Lots of Storage * Smooth Ceiling * Powder Room w/Shower on Main Floor * Direct garage access * Upgraded Staircase w/Iron Pickets * Generously sized bedrooms * Mirrored hallway * Primary bedroom with a 4-piece ensuite * Profession Finish Basement with bathroom * Large Entertaining Room * Steps to restaurant, bank, shopper drug market, Tim Hortons and Bus Stop * Move in Condition (id:53661)
18 Vitanna Road
Markham, Ontario
RENOVATED TOP TO BOTTOM! Welcome to this exquisitely renovated corner home in the heart of prestigious Cathedraltown, offering a perfect balance of elegance and contemporary design. Step into a soaring 18-foot grand foyer that instantly sets the tone with natural light and architectural drama. Designed for today's lifestyle, this fully updated residence features 4 spacious bedrooms and 4 luxurious bathrooms, blending high-quality craftsmanship with contemporary flair. The chef-inspired kitchen is a showpiece, showcasing top-of-the-line stainless steel appliances, an expansive island, and sleek countertops that double as a stylish entertaining hub. The waffle ceiling and custom glass-panel staircase add chic, designer appeal, while pot lights, crown molding, LED strip lighting, and elevated baseboards create a polished upscale ambiance. The home extends its elegance outdoors with a beautifully maintained backyard featuring lush greenery and interlock detailing. Perfect for gatherings or tranquil relaxation. Beyond the home, the location is unmatched: steps to top-ranked schools, walking distance to four community parks, and just minutes from HWYs 404, 407 & 7, Richmond Hill GO, YRT, shopping hubs like Costco, T&T, Walmart, and premier lifestyle destinations including Hillcrest Mall, CF Markville, and Angus Glen Golf Club. Multiple community and sports centres are within a short drive, offering unmatched convenience for an active lifestyle. This is more than a home, it's a lifestyle of luxury, convenience, and connection in one of Markham's most sought-after neighborhoods. You don't want to miss it! (id:53661)
24 Vanessa Road
Markham, Ontario
Welcome to this charming and well-maintained home in the heart of Markham's highly desirable Markville community. This home is zoned for top-ranked Markville Secondary School and Central Park Public School, making it an exceptional choice for young families, couples and first-time buyers. Featuring a bright and functional layout with spacious living and dining areas, a wood-burning fireplace on the main floor, and sliding doors that open to a backyard with a patio area and abundant green space. Upstairs, you'll find three generously sized bedrooms filled with natural light. The finished basement includes a versatile recreation area, an additional bedroom, and a full bathroom. Driveway fits up to 4 cars. Ideally located within walking distance to Markville Mall, Centennial GO Station, parks, community centre, Walmart, restaurants, and more. Easy access to Hwy 7, Hwy 407, and Hwy 404 ensures seamless commuting. This home combines comfort, convenience, and an unbeatable location. (id:53661)
2708 - 105 Oneida Crescent
Richmond Hill, Ontario
Calling all first-time buyers and investors! Bright corner suite at Era Condos featuring 2 bedrooms, 2 bathrooms, functional layout, upgraded kitchen with island and glass tile backsplash, spacious sun-filled living area, floor-to-ceiling windows, and modern finishes in a one-year-old building. Amenities include indoor pool, gym, yoga room, media/games/party rooms, outdoor patios with BBQs & fireplace, and visitor parking. Steps to shops, restaurants, parks, YRT/Viva/GO, Langstaff GO & Yonge St, with easy access to Hwy 7/407/404. (id:53661)
277 Rosedale Heights Drive
Vaughan, Ontario
Detached | 2 Kitchens | 4 Bathrooms | Double Garage. Welcome to this bright, beautifully maintained 2-storey detached home offering three spacious bedrooms, four bathrooms, and a fully finished basement with a second kitchen - perfect for extended family, guests, or income potential. The main level features an open-concept living/dining area, a modern kitchen with stainless steel appliances, and a walkout to a low-maintenance yard - ideal for relaxing without the upkeep of a large lot. Upstairs, you'll find three generous bedrooms, including a primary suite with an ensuite and ample closet space. Need more space? The fully finished basement adds a second living area, a full kitchen, a full bath, and bonus storage. Rare double-car garage on a compact lot means space where it counts, with minimal outdoor maintenance. Located in a quiet, family-friendly neighborhood close to schools, parks, shopping, and transit. (id:53661)
2212 Oneida Court
Mississauga, Ontario
Step into this stunning custom-built 5-bedroom, 5-bathroom home, perfectly positioned on a quiet court with lots of privacy. Almost 6,000 sq. ft. of thoughtfully designed living space offers comfort, style, and privacy for the whole family. The heart of the home is the entertainers kitchen with top-of-the-line Miele appliances, waterfall island, and a convenient coffee bar, overlooking the beautifully landscaped backyard. Floor-to-ceiling custom cabinetry in the family and dining rooms adds elegance and functionality, while four gas fireplaces create warmth throughout. Upstairs, the primary suite features a luxurious five-piece ensuite, and a semi-ensuite connects two additional bedrooms. A second staircase provides easy access to the upper level, and the finished basement adds versatile space for recreation or work. The home is filled with natural light in every room, boasts spacious layouts, and includes a large mudroom, extensive closet and storage space, and generous driveway parking for 10+ vehicles. The beautifully landscaped front and back yards create a private oasis, complete with mature trees, custom stone planters, and a large backyard shed. Nestled on a quiet cul-de-sac, the home offers winding streets, walking and biking paths, and easy access to schools, parks, recreation, shopping, and Port Credit. (id:53661)
202 - 10255 Yonge Street
Richmond Hill, Ontario
Prime Location In The Heart Of Richmond Hill Can Be Used For Accounting, Travel Agency, Medical Offices, Law Office, Computer Repair, Photo Studio, **&Rent Includes: Tmi, Water, Heat & Hydro. Close To All Amenities. (id:53661)
838 - 75 Weldrick Road E
Richmond Hill, Ontario
Wow! Absolutely gorgeous, extremely bright south east exposure Townhouse, very private 3 bedrooms 3 bathrooms home on prime location close to Yonge St, Go Transit, Trendy Restaurant, Hill Crest Mall. So many upgrades including replaced Hi quality windows thru-out (2021) Renovated luxury kitchen (3 years new) with Granite counter top with breakfast bar, custom backsplash, stainless steel appliances, custom Zebra sher shades, window covering in living room, & prime bedroom + custom window covering in bedrooms with black out in other 2nb bedrooms. Balcony overlooking the park, E-Z direct access from underground parking by elevator to 2nd floor. Low maintenance fee. (id:53661)
65 Grandview Street N
Oshawa, Ontario
***Loving Cottage Living in the City.TSpectacular Custom Built 4+1Br Bungaloft Sitting On A Forested Ravine Lot = Attention To Detail! Enjoy The Peaceful Views.The Huge Deck Off Of The Living and bed Room Allows You To Take In The Sounds Of Nature While You Soak In That Precious Time With Family & Friends. Main Flr Features Din. Rm, Eat-In Kit & Liv Rm With Bay Window Offering Amazing Views Of Forest Area. Large Mbr Features His & Hers Closet, 3Pc En-Suite & W/O To Deck. Lower Level With Multiple W/Outs To Deck & Yard. Perfect For Entertaining Or Additional Living Spaces. Loft with seperate entry Offers A Private Apartment Perfect For In-Laws Or Rental income. Huge walk out basement with 2 seperate entries potential rental income!! Nearly $200,000 CAD has been invested in top-to-bottom renovations over the past three years.Key Features & Upgrades **Modern Renovations: *Fully updated kitchen, bathrooms, and laundry room with premium finishes. **Outdoor Living: *A huge deck off the living room and master bedroom allows you to soak in peaceful forest views and spend quality time with family & friends.Master Retreat: Spacious primary bedroom with his & hers closets, a 3-piece ensuite, and direct walk-out to the deck. *Backyard Transformation: The original terraced yard has been filled and leveled into a large, flat green space perfect for play, gardening, or entertaining. *Interlock Driveway: Newly finished, adding both curb appeal and durability.**Versatile Living Spaces *Walk-out Basement: Expansive and bright, with multiple separate entries, providing opportunities for entertainment, additional living areas, or even rental income. *Loft with Separate Entry: Functions as a private apartment, perfect for in-laws, guests, or generating extra income.*Childrens Play Zone & Adult Entertainment Area in the basement.*400 AMP Electrical Panel. **Convenience *Located in a quiet yet convenient community, close to schools, shopping, and major transit routes. (id:53661)
7 Houghton Court
Whitby, Ontario
Welcome to this beautiful modern home, perfectly tucked away on a quiet dead-end street offering peace and privacy. Step inside and you'll be greeted by a bright, spacious open-concept layout designed for both everyday living and entertaining. The stunning kitchen boasts sleek modern cabinetry, stainless steel appliances, and a large island that serves as the heart of the home-ideal for family gatherings and dinner parties. The family room features a charming fireplace and a seamless walkout to the private backyard oasis, perfect for summer barbecues, gardening, or simply relaxing in tranquility. Retreat to the expansive master bedroom complete with a luxurious 4-piece en suite bathroom. Adding incredible versatility, this home also includes a thoughtfully designed 2-bedroom in-law suite for multi-generational living. You'll also enjoy having a park just steps away-ideal for children, pets, or leisurely strolls. This is the perfect blend of style, comfort, and functionality in a family-friendly setting. (id:53661)
222 Barkley Crescent
Oshawa, Ontario
Gorgeous Beautiful 3 Bed 3 Bath In One of The Best in Central Areas Of Oshawa. ,Large Living &Dining Room W/ Separate Kitchen W/ Walk-Thru To Backyard.200 amps electric panel, EV charger, new furnace (2022), new heat pump(2023), spotlights on main floor, underlayment and new vinyl flooring, upgraded tiles in main washroom and foyer, Egress window in basement, Landscaped Yard On Patio. Close To 401 Highway, Schools, Shopping, Community Center & Malls. Walk To Trent University & Close To Oshawa Centre. (id:53661)
32 - 41 Battenberg Avenue
Toronto, Ontario
Offers Anytime! Looking to get out of the concrete and chaos of downtown living? Then this 2 bedroom, 1bathroom Townhouse is just for you. Over 900 square feet of living space, SOUTH facing windows and doors provide tons of natural light. Multiple level living at its best. Large family room, main floor living room with walk out to large updated composite deck, adding another place to entertain and enjoy. Great size kitchen with stainless steel appliances and breakfast area. Hardwood floors throughout, Large Primary bedroom features huge double closet, 2 more closets, Skylight and Laundry. Coming from not having enough storage? Not to worry as there is an abundance of it throughout. Includes 1 underground parking spot with a locker. If you love the outdoors, then this will fit your every need. Picnics in the park, sunset walks on the boardwalk and sand between your toes are just minutes away. Located close to transit, Woodbine Park, Ashbridges Bay, History concert venue, Beaches Cinema, local restaurants, coffee shops, Leslieville, The Beaches and so much more. Don't miss out on this opportunity to enjoy, play and live in one of Toronto's most desirable neighbourhoods. (id:53661)
59 Maskell Crescent
Whitby, Ontario
Out-of-the-box California-modern, designer, and absolutely turnkey, 59 Maskell Crescent is the family house that hits different, not a cookie-cutter. Four bedrooms, four baths, and a builder-finished lower level deliver smart, flexible space, approximately 30% more room for a rec zone, movie nights, or your own speakeasy. Sunlight pours through oversized windows with unobstructed east exposure, so the morning coffee comes with mesmerizing sunrises. The chefs kitchen is designed to perform: extended island, custom cabinetry, and approximately $40K in European appliances, all flowing to dining and living for effortless entertaining. The serene primary retreat brings a glass shower, deep soaker tub, and a luxury walk-in closet (approximately $15K). Custom built-ins throughout the home, garage, and laundry (approximately $15K) keep life tidy. Downstairs, the builder-finished basement with a full 4-pc bath (approximately $45K) elevates everyday living. Outside is all about low-maintenance luxury: full-yard interlock with double side gates (approximately $50K) plus a hot-tub/swim-spa rough-in (approximately $4K). 3M safety film on all windows, including the basement (approximately $10K), adds peace of mind. Set on a quiet, safe street backing the big park, yes, you can prep lunch while watching the kids play, this is a lifestyle buy. A brand-new elementary school is under construction just around the corner (buyer to verify timing); strong local options include French Immersion JK-Grade 12. Parks and play are everywhere: multiple playgrounds, basketball courts, sports fields, two splash pads, and a walking trail. Commuting is easy, just over 10 minutes to Whitby GO, with quick access to Hwy 412 for the 401/407. If you want design, daylight, and done-for-you upgrades in a close-knit, family-forward community, this one brings the energy and the value. (id:53661)
819 Fairview Avenue
Pickering, Ontario
LOCATION LOCATION LOCATION! WELCOME HOME TO 819 FAIRVIEW AVE. THIS BEAUTIFUL 3+1 BEDROOM LUXURYHOME IS LOCATED ON ONE OF THE MOST DESIRABLE STREETS WITHIN THE LAKESIDE LIVING BAY RIDGESCOMMUNITY,THIS INCREDIBLY DESIGNED CUSTOME BUILT HOME HAS ALOT TO OFFER FOR SOMEONE LOOKING TOSIT BACK RELAX AND ENJOY LIFE IN LUXURY BUT STILL ONLY MINUTES AWAY FROM ALL MAJOR AMMENITIES.THIS HOME WILL TRULY IMPRESS YOU WITH ITS FINE FINISHES AND WELL PLANNED LAYOUT. TRULY A ONE OFA KIND. SOME MAIN FEATURES INCLUDE A 4 STOP ELEVATOR, HIGH CEILINGS, VAULTED CEILING,EXTENSIVECARPENTRY, FLOOR TO CEILING WINDOWS,HARDWOOD THRUOUT,COMPOSITE DECK,CHEFS KITCHEN WITH HUGEISLAND AND WALK IN PANTRY, FULLY FINISHED BASEMENT WITH A WALKOUT,FULLY LANDSCAPED,INTERLOCDRIVEWAY AND THE ICEING ON THE CAKE IS A ROOF TOP PATIO OVERLOOKG FRENCMANS BAY.PLEASE COME ANDHVE A LOOK AT THIS MUST SEE HOME. (id:53661)
51 - 130 Ling Road
Toronto, Ontario
VILLAS OF MORNINGSIDE! PRICED TO SELL AT $425.00/SF..BEST DEAL AROUND!.Incredible opportunity in a safe, spacious residential and sought after complex that boasts a parklike setting well off the main roads. Many long time residents and families love the exclusive location and homey feel of the LING towns. MUST SEE. Live in or invest! Extremely well managed complex with low fees. First one like this offered in months... BEST location in the complex. Courtyard entry 2 storey townhome has been beautifully renovated using the highest quality finishings throughout offering bright and elegant space for living and entertaining. This generously sized, warm and inviting unit features a fresh and modern family kitchen with extra large quartz counters, Stainless appliances, deep farmhouse sink, golden faucets and hardware, new soft closing cabinetry, abundance of storage and overlooks the front lawn through updated bright picture windows. The wide open living and dining rooms are carpet free, bright and spacious and lead into a convenient and rare 3 piece completely updated bathroom with laundry. Freshly painted throughout heading upstairs(solid refreshed staircase) onto 3 generously sized bedrooms all with modern updated closets, blinds, doors and lighting, a refreshed and refashioned new stunning 4 piece bathroom and a perfect little den to use for an office/storage/pet centre/etc separate from the bedrooms. The highlight is the front entry patio and an enclosed private front terrace allowing for child play/meals outside/relaxation/entertainment/gardening. Ideal for first time buyers or downsizers, this unit is close to everything you could ask for in this Westhill vibrant community. Shops, schools, colleges, parks, Heron Park Community Centre (pool etc) ,transit, place of worship and so much more! One parking spot included underground. The perfect place to call home! Fantastic price point(over 1400 sf!) , A+ home inspection and excellent status available! (id:53661)
611 - 915 Midland Avenue
Toronto, Ontario
Why to rent, when you can own! Amazing opportunity to own this updated/renovated OVER 800 SQFT spacious 2 bedroom, 1 Washroom Unit. updated/renovated washroom & kitchen, very spacious rooms large windows & a large balcony, 6th floor with a beautiful View. All utilities included in the maintenance fees. One owned parking spot & one exclusive use locker. Excellent location, TTC at your doorstep. Also coming soon, New TTC subway station just next to this building. Close To buses. subway, GO, shopping & schools. (id:53661)
258 Lytton Boulevard
Toronto, Ontario
Set on a generous 50 x 135 ft lot west of Avenue Road and just south of Lawrence, this charming three-bedroom home offers endless potential in one of Toronto's most prestigious neighbourhoods. The main floor features a spacious living and dining room layouts, complemented by a rear family room addition ideal for modern family living. With a private drive and attached garage, the property provides both convenience and flexibility. This is a rare opportunity for renovation or new construction on one of Lytton Parks most sought-after streets. Surrounded by top-rated schools, parks, shops, and easy transit access, 258 Lytton Blvd combines a premium location with outstanding potential to create your dream home. (id:53661)
56 - 1489 Heritage Way
Oakville, Ontario
Welcome to Beautiful Glen Abbey! Youre going to love living in this highly sought-after neighbourhood, just steps away from scenic parks, golf courses, shopping, and trails. Families will especially appreciate being within the catchment of top-rated public schools, making this an ideal location for long-term living. Quick and convenient highway access ensures easy commuting and 10 mintue way from Go Station. This spacious 1+1 bedroom, 2 full bath main-floor unit offers a unique advantage of dual entry, access through either the front street entrance or directly from the rear door, where your private driveway is conveniently located right outside. Inside, enjoy modern finishes and updates including: 1. Laminate flooring in the main floor and carpet in the basement 2. Open and bright living spaces with large windows for natural light 3. A versatile den/office space (the +1 bedroom) perfect for working from home or as a guest room 4. Spacious bedrooms with ample closet storage 5. Two full bathrooms for comfort and convenience This home perfectly blends comfort, convenience, and lifestyle all in one of Oakvilles most desirable communities. (id:53661)
208 - 60 George Butchart Drive
Toronto, Ontario
Bright and beautifully laid-out 2-bedroom residence in Mattamy's master-planned community at Downsview Park. Primary bedroom features floor to ceiling windows and a walk-in closet! Second bedroom also features a walk-in closet and an additional closet for ample storage space. This spacious suite features a sleek, modern kitchen with a large island, an open-concept living and dining area, and a generous 110 sq ft east-facing balcony that captures the morning sun. Enjoy access to a full suite of amenities designed for comfort and community, including a fully equipped fitness centre, party room, multi-purpose room, kids playroom, 24-hour concierge, outdoor patio, and inviting lounge areas. Perfectly located just minutes from major with 3 transit (GO & TTC), Humber River Hospital, York University, and Yorkdale Mall and with Highway 401, 400 and 427 just minutes away! (id:53661)
19 Carl Hill Lane
Richmond Hill, Ontario
Brand New End Unit 3 Bedroom Luxury Modern Townhome in Prestigious and Central Richmondhill. Primary suite has walk in closet and luxurious freestanding tub. Laundry conveniently located on upper level. Potential for additional bedroom on the main floor. 10ft Ceilings, open spacious floor plan. Builder upgrades in the kitchen include shaker style cabinets with upgraded hardware. Access to malls, highways, transit and top rated schools such as Laurement School (formerly TMS) . Green space in the rear perfect for a pet or aspiring gardener. (id:53661)
52 Nina Street
Toronto, Ontario
Nestled in the sought-after Casa Loma enclave, this charming 3+1 bedroom, 3 bathroom home blends timeless elegance with modern comfort. Located steps from Wells Hill Park, Wychwood Public Library, and Wychwood Lawn Bowling Club, it's ideal for families. The area features top schools like Hillcrest Community School, Brown Junior PS, St. Michaels College School, and Bishop Strachan School. Enjoy nearby green spaces such as Sir Winston Churchill Park and Nordheimer Ravine, plus easy access to St. Clair West and Dupont subway stations and the shops and restaurants of St. Clair West. Enter into the foyer with a fireplace and stained/leaded glass welcomes you. The sunlit living room features hardwood floors, bay windows with California shutters, and a wood-burning fireplace. The elegant dining room boasts a coffered ceiling and original wainscoting. A renovated kitchen offers custom cabinetry, under-mount lighting, stainless steel appliances, and access to a professionally landscaped backyard with stone flooring, a waterfall, and a high privacy fence, your private urban oasis. The spacious primary bedroom has hardwood floors, a fireplace-adorned sitting area, south-facing bay windows, a north-facing Juliette balcony, and a walk-in closet with custom organizers. The family bathroom includes slate floors, a separate glass shower, and a deep soaker jet tub. A dedicated laundry room offers additional storage and convenience. The third floor has two bedrooms and a new powder room. One features cathedral ceilings, two closets, attic access, and multiple windows; the other, currently an office, offers flexible use. The fully renovated basement bachelor suite includes soundproof ceiling with six Boston acoustic surround sound speakers, in-floor radiant heating, 7'5" ceilings, casement windows, a sleek kitchen, a 3-piece bath w laundry, great for teens, in-laws, or rental income. Don't miss this rare opportunity to own in Casa Loma's historic and connected community. (id:53661)
76 - 590 North Service Road
Hamilton, Ontario
Welcome to this bright and beautifully maintained townhome in the highly sought-after Stoney Creek lakefront community. Ideally located just off the QEW and steps from Lake Ontario, this home offers unmatched convenience with Costco, the GO Station, Yacht Club, shopping, restaurants, and scenic walking trails only minutes away. The open-concept main floor features a modern kitchen with breakfast bar overlooking the spacious living and dining areas, perfect for entertaining. Upstairs, youll find two generously sized bedrooms plus a versatile bonus room that can serve as a third bedroom, home office, games room, or kids playroom. Visitor parking is conveniently located right across from the unit. (id:53661)
B - 237 Main Street W
Grimsby, Ontario
Luxury Escarpment Living with Lake Views Modern Architecture, Elevator & Swimming Spa. Welcome to this stunning custom-built home nestled on the Grimsby Escarpment, just steps from downtown. With breathtaking lake and ravine views from every level, this modern multi-level home features floor-to-ceiling windows, a private elevator, and an open-concept layout filled with natural light.The gourmet kitchen boasts quartz countertops and a large island, perfect for entertaining. All bedrooms feature private ensuites, and the primary suite offers a walkout to a lakeview balcony. Enjoy peaceful mornings in your private backyard backing onto nature.Truly one of a kindluxury, design, and location all in one. (id:53661)
150 Digby Road
Oakville, Ontario
Client Remarks: Magnificent 5 Br and 5 Ba House located on a quiet , tree-line street in one of Oakville's most sought-after, established neighbourhoods. This lovely executive home boasts a sunny west-facing yard with an in-ground heated pool & Interlock through the backyard.Newly renovated Master ensuite, Main Ba and powder room in the Summer of 2025. Family chef will enjoy the large/bright kitchen with loads of cabinets, granite counters & oversized windows.Throughout the main level you find gleaming hardwood floors & a spacious formal LR/DR, Family Rm with wood-burning fireplace & cozy window seat. A stunning solid oak staircase leads you to the upper level where you find the master with walk-in closet/ Newly renovated ensuite w/ soaker tub & separate glass shower. Upper level also features a new renovated main bath, the second bdrm w/ ensuite, a perfect home office space for the busy executive & an oversized teenage/loft retreat-style bedroom. down to the lower level rec room with a gas fireplace . Move your family into this desired area with high rankingschools, easy access to GO/QEW/407 & enjoy Downtown Oakville's shops & waterfront! (id:53661)

