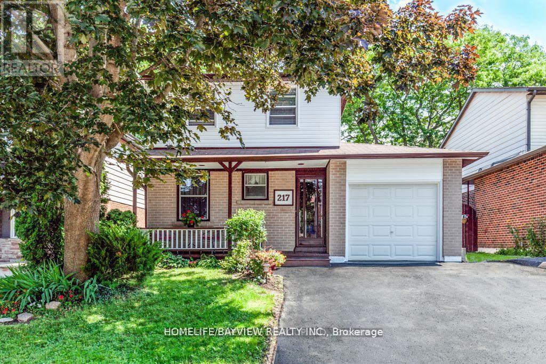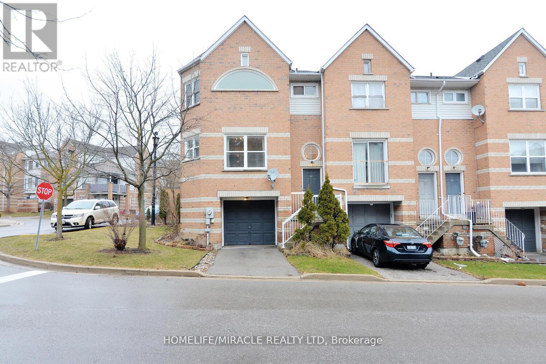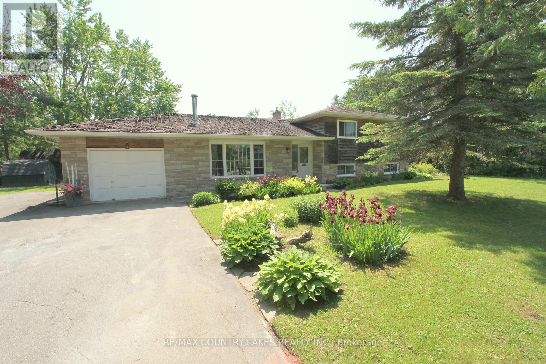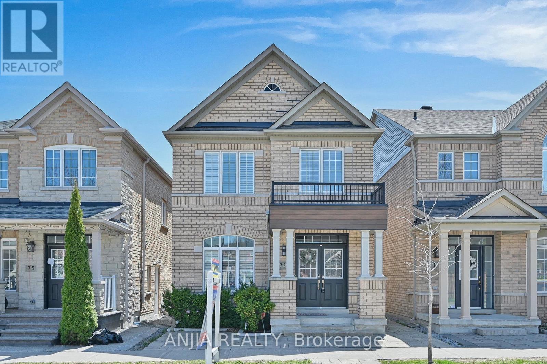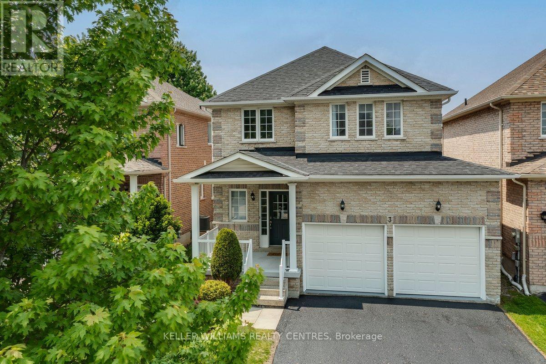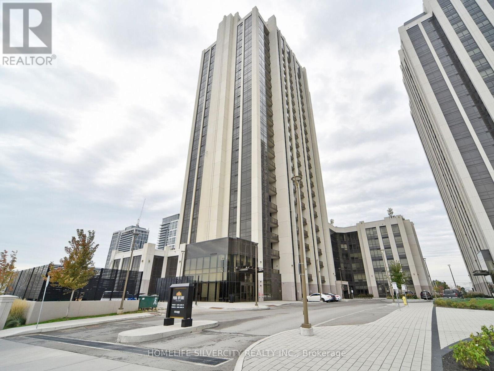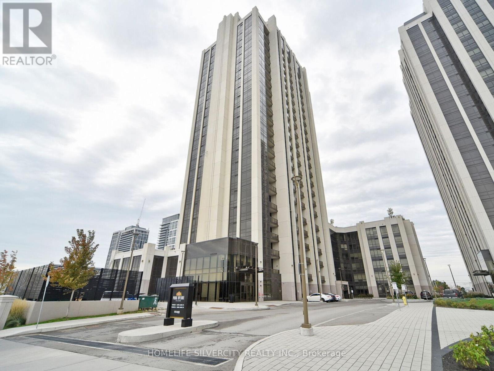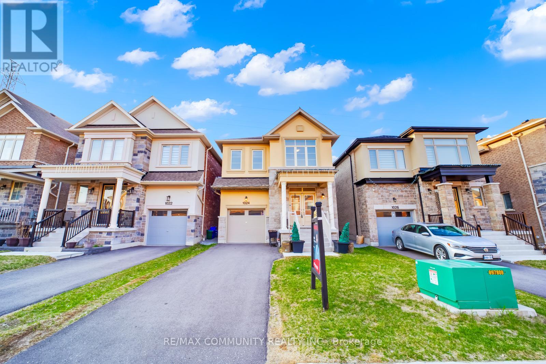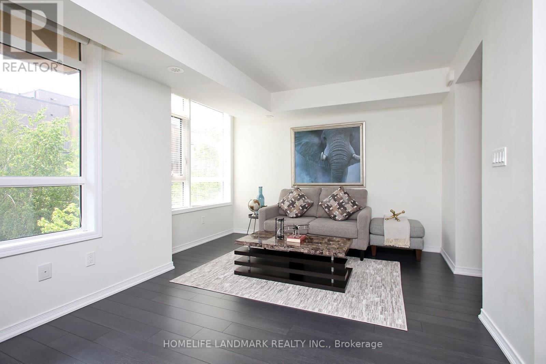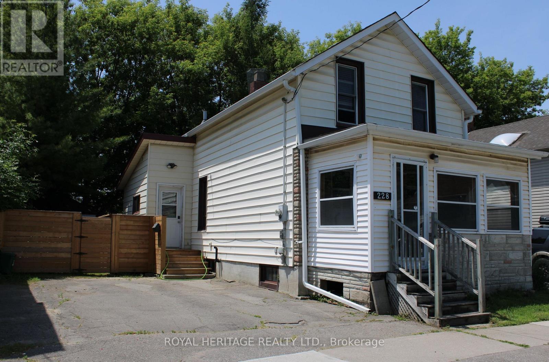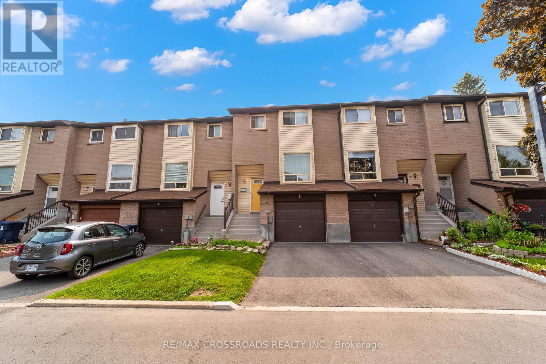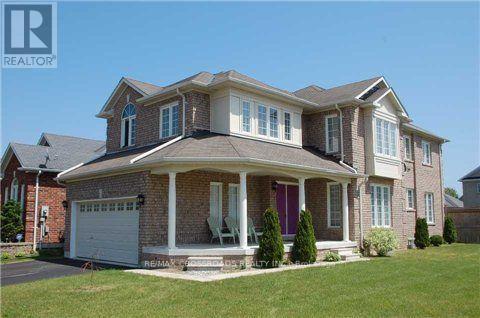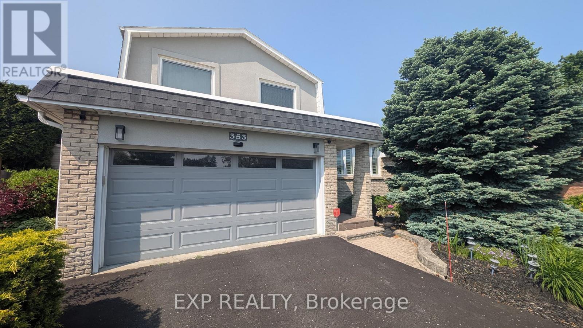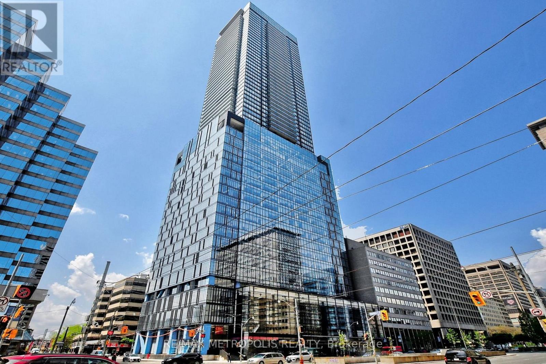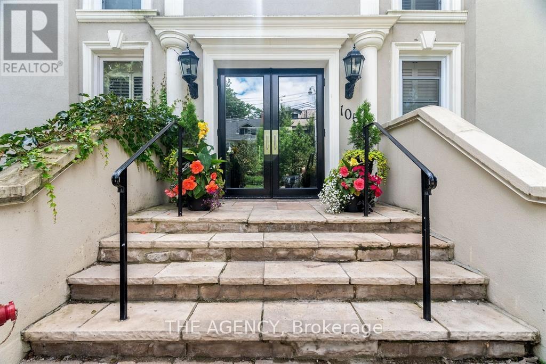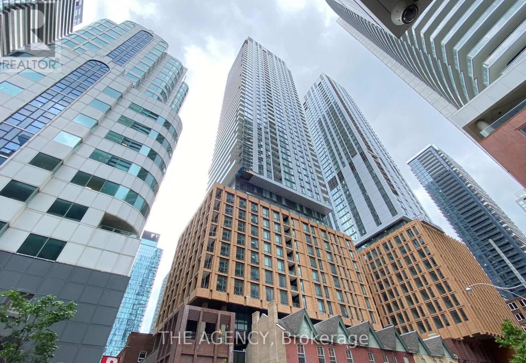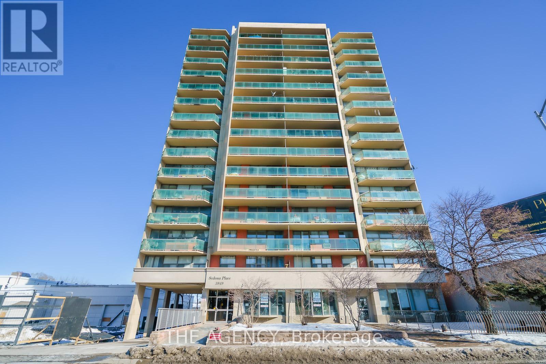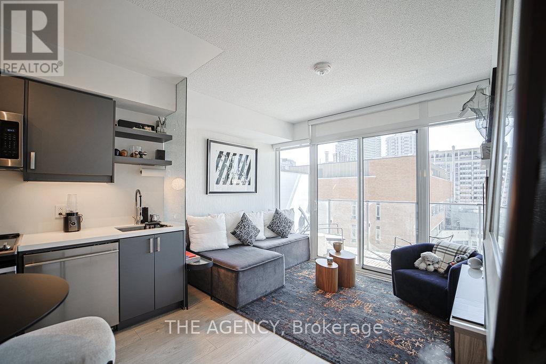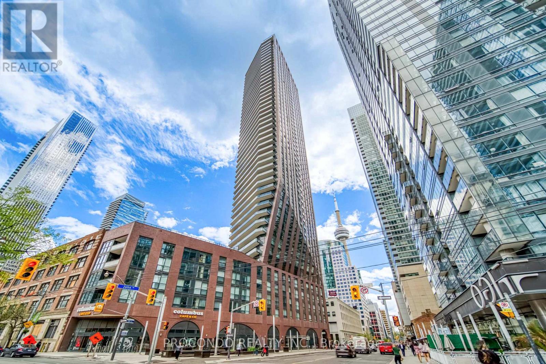908 - 15 Water Walk Drive
Markham, Ontario
LUXURY CONDO LOCATED IN SOUGHT-AFTER DOWNTOWN MARKHAM! BRIGHT OPEN CONCEPT UNIT FT. A LARGE 120 SQFT BALCONY WITH UNOBSTRUCTED SOUTH VIEWS. HARDWOOD FLOORING THROUGHOUT WITH AMPLE STORAGE AND AN UPGRADED EUROPEAN STYLE KITCHEN FT. AN ISLAND COUNTERTOP. CONVENIENTLY LOCATED WITHIN MINUTES OF HWY 407 & HWY 404 AND WALKING DISTANCE TO ALL AMENITIES INCLUDING GROCERY STORES, BANKS, RESTAURANTS, SHOPPING, LCBO, THEATRE, PARKS, AND PUBLIC TRANSPORT. RESIDENTS BENEFIT FROM 24-HOUR CONCIERGE SERVICES, A FULLY EQUIPPED GYM, OUTDOOR POOL, AND GUEST SUITES. 1 PARKING SPOT AND 1 LOCKER INCLUDED. *UNLIMITED ROGERS INTERNET MAY BE INCLUDED* (id:53661)
217 Thoms Crescent
Newmarket, Ontario
Welcome to This Beautiful 3-Bedroom Detached Home in Central Newmarket! Located in a highly sought-after, family-friendly neighborhood, this charming two-story home is a perfect opportunity for first-time buyers, investors, or downsizers. Step into a warm and inviting living/dining area featuring gleaming laminate floors and a stylish electric fireplace, with a walkout to a lovely landscaped backyard and deck a perfect space for outdoor entertaining or relaxing. The second floor is bright and spacious, offering a large primary bedroom and two well-sized bedrooms, ideal for a growing family. The finished basement features a separate entrance, a large recreation room with a 3-piece bathroom, and ample storage . Enjoy your morning coffee on the welcoming front porch, adding charm and functionality to the homes curb appeal. Conveniently located close to schools, parks, shopping, great restaurants, public transit, Southlake Hospital, and so much more! This is an incredible opportunity to own a move-in-ready home in one of Newmarkets most convenient and desirable communities. (id:53661)
5399 Concession Rd 6
Adjala-Tosorontio, Ontario
Experience the pinnacle of contemporary luxury in this stunning estate, elegantly set on over 2.47 acres in sun-drenched alliston. Meticulously designed residence redefines sophisticated living. Enter through a paved entrance with a professionally groomed landscape with concrete and stone pathway leading to your covered front entrance. An open-concept layout perfect for entertaining, with expansive living and dining areas bathed in natural light. The custom kitchen, equipped with premium appliances and sleek cabinetry, while Four generously sized bedrooms, great room with cathedral ceilings and stone fireplace overlooking the forest views in complete privacy. All baths, office & mudroom are in-floor heated,800 sq feet heated detached workshop. Easy access to golf courses, highways, shops, and dining, striking the perfect balance between serene country living and urban convenience. Don't miss the opportunity to make this exquisite estate your own. (id:53661)
99 - 51 Brandy Lane Way
Newmarket, Ontario
Bright,Beautiful,Updated Move-In Ready End Unit 3 bedroom 3 washroom Townhouse (Like a semi Detached ) with Finished basement with separate entrance with very low maintenance.Steps To Yonge St Shops,Restaurants,Go & Public Transit,Schools,Park & More. Spacious Floor plans(1435 Sq Ft+ Fin Bsmnt),L Shaped Living/Dining Room With A W/O To Deck & Fenced Landscaped Yard,Updated Kitchen, Master 4 Pce Ensuite & His/Her Closets, Garage Entrance Into The Bsmnt And Lots Of Guest Parking Steps From The House.Updates Incl Many Windows replaced in 2018,Roof 2018,Water Softener and 4 Stage RO System along with hot water tank owned(2021),Backyard Interlocking and flower bed 2021,Fence 2023, Front Porch 2021 (Railing Replaced), Quartz Kitchen countertop 2025,Powder room washroom and master bedroom washroom 2024 and 2025, Central Vacuum as is. Near to Mulock Park(A 16-acre green oasis set under a gorgeous tree canopy in the heart of urban Newmarket at the corner of Mulock Drive and Yonge Street.Mulock Park will be a four-season hub for recreational activities ranging from active exploration to peaceful retreat, and encompassing artistic expression, historic education and reflection), Biggest house in Neighbourhood with lowest maintenance in Whole NewMarket. Status Certificate available. (id:53661)
616 - 8119 Birchmount Road
Markham, Ontario
Step into this recently completed, bright and airy 1-bedroom + oversized den with 2 full bathrooms, soaring 9-ft ceilings, and south-facing exposure, filling the space with natural light. The versatile den was thoughtfully designed and can easily function as a spacious 2nd bedroom, home office, or guest suite. The open-concept kitchen features quartz countertops, a large island with seating, a stylish backsplash, soft-close cabinetry, undermount lighting and full-size panelled appliances. Wide plank vinyl flooring adds a sleek touch throughout. Additional highlights include a large ensuite laundry with ample storage room, window coverings, 1 parking space conveniently located near the underground building door for seamless access, and 1 storage locker. Enjoy premium building amenities, including a gym, yoga studio, party room, theatre room, outdoor terrace, outdoor basketball court, guest suites, library, games room, concierge, visitor parking & more. Steps to VIP Cinemas, Ruths Chris Steakhouse, Whole Foods, LCBO, banks, shops, and the York University Markham campus. A short drive to Markville Mall, historic Main St. Unionville, and easy access to Hwy 404, 407 and GO Transit. Located in a top-ranking school district. Don't miss this prime opportunity! (id:53661)
25725 Maple Beach Road
Brock, Ontario
Welcome to this generously sized 3-bedroom, three-level side-split home set on a nicely landscaped half-acre lot, ideally located just across the street from Lake Simcoe and surrounded by million-dollar waterfront properties. Enjoy the best of lakeside living with shared lake access only a short walk away. Inside, you'll find a bright and spacious kitchen with a walkout to the rear deck perfect for outdoor dining while overlooking the private backyard and inviting inground pool. The open-concept formal dining and living rooms feature gleaming hardwood floors, a large picture window, and elegant French doors welcoming you from the front entrance. Upstairs, the primary bedroom offers a tranquil retreat with a private walkout to a balcony overlooking the pool and yard. The lower levels provide ample living and entertaining space, including a large finished recreation room with above-grade windows, a cozy natural gas fireplace, and a bar ideal for hosting friends and family. The basement level also includes a games room, laundry area, utility room, and cold storage, ensuring plenty of functional space for everyday living. Located just 5 minutes from Beaverton and approximately 1.5 hours from the GTA, this property offers a perfect blend of peaceful country living with convenient access to urban amenities. Please note the roof shingles will need to be replaced asap. (id:53661)
73 Shady Oaks Avenue
Markham, Ontario
Located In A Family-Friendly Neighborhood Surrounded By Parks, Top-Rated Schools, And Easy Access To Public Transit, This Stunning 2-Storey Brick Home Offers Style, Space, And Comfort At Every Level. The Main Floor Welcomes You With Smooth Ceilings, Gleaming Hardwood Flooring, And Modern Pot Lights Throughout. The Spacious Living And Dining Areas Feature California Shutters And An Open Layout, Seamlessly Connecting To A Beautifully Renovated Kitchen With Granite Counters, Ceramic Backsplash, Centre Island, And Stainless Steel Appliances. A Cozy Family Room With A Gas Fireplace Adds Warmth And Charm. Upstairs, The Primary Suite Impresses With His-And-Hers Closets And A Luxurious 5-Piece Ensuite, While Two Additional Bedrooms Offer Ample Space With California Shutters And Broadloom. Convenient Upper-Level Laundry Adds Functionality. The Finished Basement Expands Your Living Space With A 3-Piece Bath, One Bedroom, An Open Concept Layout, Pot Lights, And An Electric FireplacePerfect For Guests Or Extended Family. With A New Roof, AC, Furnace (All 2024), A Detached 2-Car Garage Plus 1 Driveway Parking, This Home Combines Modern Upgrades With Everyday Convenience. (id:53661)
1803 - 8960 Jane Street
Vaughan, Ontario
Experience upscale urban living in this luxurious 2-bedroom, 3-bathroom corner unit at the prestigious Charisma Condos, featuring 870 sqft of refined interior space and a spacious 105 sqft balcony. Perched on a high floor, this suite offers stunning unobstructed views and an abundance of natural light throughout. The thoughtfully designed open-concept layout showcases premium finishes, modern aesthetics, and laminate flooring, with a chef-inspired kitchen equipped with quartz countertops, a centre island, and full-size stainless steel appliances ideal for both daily living and entertaining. Perfectly situated at Jane & Rutherford in the heart of Vaughan, you're just steps from Vaughan Mills, the TTC subway, transit, shopping, and dining. Residents enjoy access to world-class amenities including a grand lobby, outdoor pool and terrace, rooftop lounge, fitness and yoga studios, party room, pet grooming station, theatre room, billiards room, bocce courts, and more. This exceptional unit also includes one parking space and one locker. Don't miss the opportunity to call one of Vaughans most revolutionary developments your home. (id:53661)
3 Laurelbank Crescent
Georgina, Ontario
This lovely all brick 4 bedroom home is move in ready and ideal for your growing family. Freshly painted throughout the house features many 2025 improvements including new main floor designer vinyl floors, new broadloom on staircase, upper hall and bedrooms, new door hardware and light fixtures throughout and new garage doors. A/C and shingles in 2022. The main floor includes a large family size kitchen overlooking the breakfast area and spacious living room and the main floor laundry has garage access . The primary bedroom features a 4PC ensuite and walk in closet. Centrally located in the core of Keswick close to shopping, parks and amenities this location also offers easy Woodbine access to 404 Highway. (id:53661)
111 - 9075 Jane Street
Vaughan, Ontario
Welcome to the Stunning "Park Avenue Place," a Newly Built 2021 Luxury Residence! This exceptional 2-bedroom, 2-bathroom rental unit includes 2 underground side-by-side lockers for convenient and secure extra storage. The unit features modern built-in appliances, a kitchen island with an extended countertop, soaring 9-foot ceilings, and a bright north-facing balcony. The master bedroom offers a luxurious 4-piece ensuite and a walk-in closet with built-in organizers. Prime Location: Ideally situated close to Vaughan Mills, Highway 400, Vaughan Subway, Wonderland, the new Vaughan Hospital, and excellent schools. Outstanding Amenities: Enjoy 24-hour concierge service, a state-of-the-art gym, rooftop terrace, party room, and more exclusive theater room for your entertainment. (id:53661)
111 - 9075 Jane Street
Vaughan, Ontario
Welcome to the Stunning "Park Avenue Place" !This beautifully maintained 2-bedroom, 2-bathroom main floor unit is a rare find, offering modern built-in appliances, a kitchen island with an extended countertop, and 9' ceilings. Enjoy the north-facing balcony and the ease of ground-level living with limited availability in this sought-after building. The primary bedroom features a 4-piece Ensuite and a walk-in closet with custom built-in organizers. Located in a highly convenient area, you're just minutes from Vaughan Mills Mall, Highway 400, Vaughan Subway Station, Canada's Wonderland, the new Vaughan Hospital, and top- rated schools. Building Amenities include:24-hour concierge Gym Rooftop terrace Party room And more! Appliances Included: Built-in fridge, glass-top stove, dishwasher, washer, and dryer. Bonus: 1 parking spot and 2 lockers included! Newly built in 2021 a perfect blend of style, comfort, and convenience. (id:53661)
1803 - 8960 Jane Street
Vaughan, Ontario
Experience upscale urban living in this luxurious 2-bedroom, 3-bathroom corner unit at the prestigious Charisma Condos, featuring 870 sqft of refined interior space and a spacious 105 sqft balcony. Perched on a high floor, this suite offers stunning unobstructed views and an abundance of natural light throughout. The thoughtfully designed open-concept layout showcases premium finishes, modern aesthetics, and laminate flooring, with a chef-inspired kitchen equipped with quartz countertops, a centre island, and full-size stainless steel appliances ideal for both daily living and entertaining. Perfectly situated at Jane & Rutherford in the heart of Vaughan, you're just steps from Vaughan Mills, the TTC subway, transit, shopping, and dining. Residents enjoy access to world-class amenities including a grand lobby, outdoor pool and terrace, rooftop lounge, fitness and yoga studios, party room, pet grooming station, theatre room, billiards room, bocce courts, and more. This exceptional unit also includes one parking space and one locker. Don't miss the opportunity to call one of Vaughans most revolutionary developments your home. (id:53661)
100 Virtue Crescent
Vaughan, Ontario
"AWARD WINNING" FORMER MODEL HOME! BUILT BY ARISTA HOMES* ELEGANT! GLAMOROUS! CHARMING LUXURIOUS! AN ENTERTAINERS DREAM! SOARING CATHERAL CEILINGS AND PICTURE WINDOWS * NUMEROUS WALKOUTS TO MAIN FLOOR PARTY SIZE TERRANCE FROM FORMAL DINING AND FORMAL LIVING ROOM* WALKOUT TO LARGE PATIO FROM HUGE FAMILY SIZE BREAKFAST AREA* STAINLESS STEEL APPLIANCES, STONE COUNTERTOPS AND CONVENIENT SERVERY OFF KITCHEN* 4 SPACIOUS BEDROOMS, 2 SITTING AREAS ON 2ND FLOOR* 5 BATHROOMS* UPPER-LEVEL MEDIA/OFFICE OPEN TO LOWER-LEVEL FORMAL DINING ROOM* MAIN FLOOR OFFICE ON MAIN FLOOR*4869 SQ.FT. AS PER MPAC* HUGE PREMIUM LOT* STONE/STUCCO EXTERIOR*ORGANIZERS AND B/IN SHELVES IN 3 CAR GARAGE * TOTAL 9 CAR PARKING'S* INTERLOCKING STONE DRIVEWAY*MUST BE SEEN!!! **EXTRAS** Custom window coverings, iron picket staircase, 2 gas furnaces, 2 A/C units, crown moulding,coffered ceilings,closet organizers, servery off kitchen,washer/dryer,center island,CVAC,Sub-Zero fridge,gas stove,dishwasher,microwave, gazebo. (id:53661)
1024 Skyridge Boulevard
Pickering, Ontario
Discover the perfect blend of luxury, functionality, and modern living with this stunning6-bedroom detached home. Built by the renowned AspenRidge Homes, this exceptional property boasts 2,750 sq. ft. of thoughtfully designed space and is less than three years old. From the momentyou step inside, you'll be captivated by the impressive 9-foot ceilings, elegant hardwood fooring, and a warm, inviting gas freplace that sets thetone for sophistication. The open-concept main foor fows seamlessly into a chef's dream kitchen, complete with extended-height uppercabinets, pots and pans drawers, an undermount oversized sink, quartz countertops, and premium stainless steel appliances all meticulouslydesigned to elevate your cooking and entertaining experience. Upstairs, you'll fnd four generously sized bedrooms, modern washrooms withstylish fnishes, ample closet space, and a convenient upper-foor laundry. The spa-inspired primary ensuite features a glass shower, afreestanding soaker tub, and a walk-in closet that ensures both luxury and practicality. But it doesn't stop there! The professionally fnishedbasement, completed by the builder, offers incredible fexibility and income potential with two additional bedrooms, a spacious recroom, akitchenette, a full washroom, a cold cellar, and private laundry. With its walk-up separate entrance, the space is ideal for renting out, generating up to $2,000/month in income, or providing a private retreat for extended family. Nestled in a tranquil and family-friendly neighborhood, this home offers unmatched convenience with easy access to top-rated schools, parks, shopping centers, major highways, hospitals, community centers, recreational facilities, and golf clubs. This property is not just a house; its an opportunity to elevate your lifestyle and create lasting memories. Don't miss your chance to own this extraordinary home! (id:53661)
Ph28 - 18 Mondeo Drive
Toronto, Ontario
Beautiful 2 Bedroom 2 Washroom Suite with a Split Bedroom Layout at Mondeo Springs. This Unit is Bright and Spacious with No Wasted Sq Footage. Laminate Flooring Throughout for Easy Cleaning. Lots of Amenities in the Building to Enjoy including Basketball Gym, Indoor Pool, and Party Room. Great Location, Close to TTC, Hwy 401, Don Valley Parkway, Scarborough Town Centre, Shops on Kennedy Rd, Schools, Parks, Restaurants, and Lot Lots More! (id:53661)
304 - 90 Orchid Place
Toronto, Ontario
Welcome to this Immaculate 2 bedroom, 2 bathroom Condo townhouse located in the heart of Scarborough. This turnkey home comes with all existing appliances, a gas BBQ, one underground Parking spot, and a dedicated locker for extra storage. Take your gatherings to the next level with a stunning rooftop deck, perfect for barbeques and entertaining under the open sky. Minutes to Centennial College, Library, HWY 401, Scarborough Town Centre, Hospital, Public transit, Restaurants, Supermarkets and more. An excellent opportunity for first time home buyers or savvy investors looking for a solid rental property. (id:53661)
228 Court Street
Oshawa, Ontario
Welcome To 228 Court Street Located In The Heart Of Oshawa. This Charming Two Bedroom, Two Bathroom Home Is Stylishly Renovated Throughout. It Is Move In Ready. The Kitchen, With It's Natural Light And Modern Island, Creates A Warm And Welcoming Atmosphere, Perfect For Entertaining. The Living Areas Are Spatious With An Added Bonus Of A Private Sunroom. The Laundry Is Conveniently Located On The Main Level. The Backyard Is Fenced In, Very Private With A Large Deck, Perfect For BBQs And Hosting Family And Friends. This Lovely Home Is Just Minutes From Highway 401 And Go Transit. This Great Central Location In The Heart Of Oshawa Is Conveniently Close To Schools, Shopping, And Public Transit. Located Within Walking Distance To Sunnyside Park and the Tribute Center. Don't Miss Out!!! (id:53661)
152 Woodfern Drive
Toronto, Ontario
A touch of country in the city, this prime Ionview property has a gorgeous backyard, backing onto Eglinton Ravine Park. It truly has a peaceful cottage vibe, with no neighbours behind. This home is turn-key with recent upgrades, including new flooring in the living/dining room and 3 bedrooms. THE kitchen and bath have recent restorations and it's a 12 minute walk to the Kennedy subway station/GO and the future LRT. The public school bus (General Brock PS) stops right out front. You won't want to miss this beauty! (id:53661)
299 - 55 Collingsgrove Road
Toronto, Ontario
Beautiful 3-Bedroom Condo Townhome in Prime Location! Freshly painted throughout, this spacious home features hardwood flooring on the main level and laminate on the second floor. Elegant oak staircase, pot lights, and direct access to the garage add both style and convenience. The bright eat-in kitchen offers a generous breakfast area-large enough for an additional sitting space. The finished walk-out basement serves as a 4th bedroom-perfect for personal use or ideal as a student rental. Enjoy a large, private backyard-great for summer gatherings! Conveniently located near hwy 401, TTC, banks, groceries, community centre, schools, Morningside Park, UofT Scarborough, and Centennial College. Don't miss this amazing opportunity! (id:53661)
33 Bugelli Drive
Whitby, Ontario
Gorgeous All Brick Tormina Beauty. Spacious and sun filled Bright 4 Large Bedrooms Home On Premium Lot! In A Great Neighborhood. Steps To Cullen Gardens, Restaurants & Shopping, Conservation Area And Many Amenities. Beautiful Solid Oak Staircase, Main Floor Laundry Room , Family Room With Fireplace ! Open Concept Kitchen With Ceramic Tiling And Back Splash, Features Lots Of Cabinetry And Counter Space. Pantry And Huge Breakfast Bar ! Large Living Room With Soaring 2 Story Ceilings! 56Ft Wide! Executive Neighborhood, No Townhomes Or Semi's! Steps To Cullen Gardens, Located In The Robert Munsch School Neighborhood! Heat Pump 2024, Furnace 2019, all lights new, new floor and fresh paint! (id:53661)
353 Siena Court
Oshawa, Ontario
Private Cul-de-Sac. Welcome Home to a Fantastic Opportunity to own this meticulously maintained family residence with over 2,500 sq ft of thoughtfully designed living space, combining comfort, elegance, and exceptional privacy. This home features a formal living and dining room, a spacious eat-in kitchen overlooking the cozy family room with a fireplace, and a walkout to a stunning backyard retreat. You'll also find a main floor bathroom, laundry room, convenient side entrance, and direct garage access from the front hall.Upstairs, three generously sized bedrooms and two beautifully updated bathrooms provide ideal space for family living. The fully finished lower level expands the homes versatility with a wet bar, an additional family room, and flexible areas perfect for a home office, guest suite, workout room, or potential in-law suite, plus abundant storage. Step outside into your own private oasis, surrounded by tall, mature hedges. Designed for both entertaining and relaxing, the backyard features an inground saltwater pool and a dedicated pump house, a patio with gas BBQ hookup, a spacious change house and garden shed. Offering resort-style living in your own backyard. (id:53661)
118 - 193 Lake Driveway Drive W
Ajax, Ontario
Enjoy living in one of the most desirable neighborhoods in Ajax! This newly painted home boasts 2 Spacious bedrooms, 2 Full baths and 2 Parking spots and is situated steps to the Lake, Trails, Rotary Parks and more. Minutes to 401, Go Train, Restaurants and Shopping. Building amenities include Indoor Pool, Whirlpool, Sauna, Gym, Tennis Court, BBQ Area and Playground. (id:53661)
78 Hubbard Boulevard
Toronto, Ontario
Beachfront living at its best! Step out your door to the boardwalk and sandy beach in Toronto's coveted Beaches neighborhood. This spacious, all-inclusive 1-bedroom basement apartment offers the perfect blend of comfort and convenience featuring split-pack heating and air conditioning for year-round climate control, plus two cozy gas fireplaces that keep the space warm and inviting through the colder months. The unit features a generous open-concept layout, private in suite laundry, and all utilities included. Will be freshly painted before June 1, so you'll move into a clean, refreshed space. Quiet pets are welcome, seeking non-smoking, AAA tenants. Don't miss this rare chance to live just steps from the lake in one of Toronto's most sought-after communities! (id:53661)
1015 - 28 Empress Avenue
Toronto, Ontario
Freshly Painted. Convenient Location Across From Loblaws, Schools, Library, Restaurant & Subway. (id:53661)
1603 - 224 King Street
Toronto, Ontario
Theatrical Living At Theatre Park In The Heart Of Toronto's Entertainment & Financial Districts. This Split Bedroom, 2 Baths Corner Suite With Floor To Ceiling Windows Offers A 150 Sq' Private Balcony With Breathtaking North East City Views. Custom Upgraded Kitchen With Quality Built In Appliances And Breakfast Bar, Wood Flooring Throughout, Master With Large Walk In Closet And Ensuite 4Pc Bath. Literally Close To Everything! (id:53661)
1308 - 170 Fort York Boulevard
Toronto, Ontario
Welcome to Library District Condos a stylish 1-bedroom suite with breathtaking views of the city skyline and Lake Ontario!Featuring 9 ft ceilings, a bright open-concept layout, a modern kitchen with granite countertops, stainless steel appliances.Perfect young professionals, this unit offers unmatched walkability just steps to the waterfront, Fort York, The Well, Loblaws/LCBO, and Torontos vibrant Entertainment District.Enjoy top-tier amenities including 24/7 concierge, party room, media lounge, and guest suites.Live in one of downtowns most connected and livable communities. (id:53661)
412 - 119 Merton Street
Toronto, Ontario
Elegant, Bright, 2-Story 18 Ft Ceiling 1 Bedroom Loft, Overlooking The Scenic Kay Gardner Beltline Trail. Open Concept With SoaringCeilings, Private Balcony With Green Southwest Views, Eat-In Kitchen. Very Spacious Upper Level Layout With Ensuite Bathroom, And Walk-In Closet.Bathrooms Have Been Updated. Underground Parking And All Utilities Included!! (Exclude Cable).TTC At Your Step. Back Door Of Building Exits Directly To A Ravine! No Smokers. Cats OK. Photos Are From Previous Listing. (id:53661)
1422 - 20 Edward Street
Toronto, Ontario
Brand New Luxury Condo on sale for the very first time. This one bedroom and 1 study is great for those looking to live in the heart of downtown. Steps Away From Toronto Metropolitan University (TMU), University Of Toronto, Hospitals, And The Eaton Center. Close To Transit And The Gardiner. This Beautiful Open Concept Unit With Large Private Balcony is perfect for those looking for a modern unit in an amazing location. The Building Has Great Amenities Including A Gym, Party/Meeting Room, 24Hr Security, And Games Room. The unit and location make this a must see. (id:53661)
316 - 628 Fleet Street
Toronto, Ontario
Welcome to Suite 316 at West Harbour City. A bright and functional open concept layout, thoughtfully designed throughout. Step inside to the foyer including a double closet entryway overlooking the floor-to-ceiling windows from the living room that flood the space with natural light. The kitchen includes updated cabinetry, stainless steel appliances, a new dishwasher, and a unique custom breakfast banquette, perfect for entertaining. With enough living space that includes an unofficial den to be used as an office area or extended living space, this unique floor plan offers more than meets the eye! Enjoy the expansive terrace from the living room walk out or from the private retreat of the primary bedroom including a large closet and tons of natural light. Just minutes to the Lake, Martin Goodman Trail, Loblaws and TTC. (id:53661)
432 - 15 Richardson Street
Toronto, Ontario
Welcome to this brand new 3-bedroom, 2-bathroom unit at the prestigious Empire Quay House Condos. Boasting a bright and functional 3C Sealine model layout, this unit features a3-bedroom floor plan, offering privacy and comfort for residents. Interior Features: Spacious open-concept living and dining area filled with natural light, Modern kitchen with stainless steel appliances and sleek countertops, Primary bedroom with large closet and elegant 4-piece ensuite, Well-sized second and third bedrooms. In-unit laundry access, Private balcony. Top 6 Reasons to Live at Empire Quay House Condos:*Prime Waterfront Location Steps from Sugar Beach, Cherry Beach, and the vibrant Toronto Harbour Pier offering dining, recreation, and nightlife.*Unmatched Connectivity Boasting a perfect Transit Score easily access TTC streetcars, buses, and Union Station. No car required!*Convenient Highway Access Located just south of the Gardiner Expressway for easy travel across Toronto and beyond.*Lively Urban Lifestyle Surrounded by top-tier restaurants, cafes, bars, grocery stores, and shopping destinations, all within walking distance.*Close to Education Hubs Only a 4-minute walk to George Brown Colleges Waterfront Campus, with easy transit access to other downtown campuses.*Green Spaces & Island Getaways Enjoy nearby parks, trails, and access to Toronto Islands via ferry a perfect blend of urban and natural living. (id:53661)
2102 - 488 University Avenue
Toronto, Ontario
Luxurious Downtown 2+1 Bedroom Condo with Unobstructed City Views. Welcome to this stunning 2+1 bedroom unit in one of Toronto's most prestigious buildings, offering the perfect blend of luxury, comfort, and convenience. This spacious suite features smooth high ceilings, floor-to-ceiling windows, and elegant hardwood flooring throughout. The modern kitchen is designed for both style and function, while the spa-inspired bathroom includes a built-in TV for ultimate relaxation.. It features a smart home system, valet parking, and a spacious 180 sq ft private balcony with breathtaking panoramic city views. Residents enjoy world-class building amenities and direct indoor access to St. Patrick Subway Station. Ideally located in the heart of downtown, this unit is just steps from the Financial and Entertainment Districts, within walking distance to the University of Toronto and TMU (formerly Ryerson), and close to the Eaton Centre, major hospitals, top restaurants, and more. Live in luxury in one of Toronto's most iconic addresses urban living at its finest. (id:53661)
437 St Clements Avenue
Toronto, Ontario
Welcome to 437 St. Clements Ave. This charming, lovingly maintained south facing 3 bedroom, 2 bathroom family home features a beautiful front yard perennial garden & is conveniently located on a quiet tree-lined street in the heart of the coveted Allenby neighbourhood with parking. The sun-filled main floor boasts a spacious living room with a fireplace, dining room overlooking the garden, bright kitchen & breakfast room with walk-out to a private & tranquil landscaped perennial garden. The upper level features hardwood floors, spacious bathroom, primary bedroom, second bedroom & third bedroom with a tandem office/ sitting area. The lower level is fully finished with a separate side entrance, new flooring, a versatile recreation room, office, four piece bathroom, laundry area & a storage room. New roof shingles in 2024. Just a short walk or drive to Eglinton, Avenue & Yonge shops & restaurants, future LRT, Allenby P.S., French Immersion (GR. K to 6) & great private & public schools. Legal Front Yard Parking. (id:53661)
607 - 2525 Bathurst Street
Toronto, Ontario
****ONE MONTH FREE***Experience high-end living at its best at 2525 Bathurst St. Located in the prestigious Forest Hill North neighbourhood and professionally managed by Cromwell, this residence offers unmatched modern elegance and ease. Be the first to live in this brand-new, move-in ready suite featuring premium contemporary finishes and state-of-the-art appliances-crafted with meticulous attention to detail. Revel in bright, open-concept designs with an abundance of natural light. Steps from top-tier shops, dining, groceries, and daily essentials. Ideal for families, the area is surrounded by elite public and private schools, ensuring exceptional education. The upcoming Forest Hill LRT station promises quick and seamless travel. Minutes to Yorkdale Mall, Allen Road, Hwy 401, and Sunnybrook Hospital. With outstanding walk, transit, and bike scores of 91, 75, and 80, this prime location delivers unbeatable access and urban convenience. Don't miss out-upgrade your lifestyle and claim your luxury rental today!****ONE MONTH FREE** (id:53661)
908 - 2525 Bathurst Street
Toronto, Ontario
***ONE MONTH RENT-FREE** Experience high-end living at its best at 2525 Bathurst St. Located in the prestigious Forest Hill North neighbourhood and professionally managed by Cromwell, this residence offers unmatched modern elegance and ease. Be the first to live in this brand-new, move-in ready suite featuring premium contemporary finishes and state-of-the-art appliances-crafted with meticulous attention to detail. Revel in bright, open-concept designs. with an abundance of natural light. Steps from top-tier shops, dining, groceries, and daily essentials. Ideal for families, the area is surrounded by elite public and private schools, ensuring exceptional education. The upcoming Forest Hill LRT station promises quick and seamless travel. Minutes to Yorkdale Mall, Allen Road, Hwy 401, and Sunnybrook Hospital. With outstanding walk, transit, and bike scores of 91, 75, and 80, this prime location delivers unbeatable access and urban convenience. Don't miss out-upgrade your lifestyle and claim your luxury rental today!BONUS ONE MONTH RENT-FREE (id:53661)
4 - 27 Glen Elm Avenue
Toronto, Ontario
Midtown, Deer Park lower level apartment for lease with option to lease bachelor apartment/studio for live/work opportunities! This beautiful newly renovated apartment includes beautiful built-ins, modern finishes, 2 spacious bedrooms, 1 3pc bath and large laundry room. Includes 2 parking! Utilities Included (Hydro is additional). Yonge & St. Clair combines a peaceful residential setting with convenient access to a vibrant urban life. Enjoy convenient walkability to subway, grocery retailers, belt line/parks, restaurants, sports/tennis clubs, & well respected schools. (id:53661)
3 - 105 Heath Street W
Toronto, Ontario
Elegance at Deer Park! Welcome to 105 Heath St W, an exclusive boutique condo designed by Joe Brennan, offering just 11 unique units on a sprawling 0.4-acre lot in the prestigious Yonge-St. Clair neighborhood. This building seamlessly combines peaceful living with urban convenience; the lushly landscaped communal garden & the wide, stately concrete stairs leading to a private entrance set the tone for its timeless architecture. Ideal for smart-sizers or those seeking understated luxury, this townhome-style, 2-story suite spans 1,125 sqft, with an additional 625 sqft (280 sqft usable area) private patio, featuring a walk-up & gated entry to the street, ideal for indoor-outdoor living. Inside, the inviting living space features a wood fireplace, hardwood floors, a den nook, and a sunlit dining area. The spacious kitchen comes with full-size S/S appliances, brand-new quartz countertops, & tasteful backsplash tiles. An updated 4pc bathroom completes the main level. On the lower level, two spacious bedrooms provide flexibility and comfort. One fits a king bed, has a deep closet, and offers a second entrance. The other, currently a TV/family room, has a walkout to the patio and includes ample storage, laundry closet, and a fully renovated ensuite with a double-sink vanity. Additional interior features include California shutters, pot lights, and smooth ceilings throughout, as well as newly installed patio door & windows. Relax or entertain on the private patio, BBQ, dine al fresco, or unwind in the fenced-in garden. On colder days, light a fire and settle into the warmth. Do not miss this sophisticated pied-a-terre or alternative to cookie-cutter condos. Book a viewing & experience the difference! Located just minutes from the Yonge-St. Clair subway station, this prime address is steps from boutique shops, charming cafes, top-rated restaurants, & esteemed schools. This unit comes with one (1) parking spot & two (2) lockers, plus access to three (3) visitor parking spots. (id:53661)
3 - 105 Vanderhoof Avenue
Toronto, Ontario
Prime Leaside Location adjacent to multiple big box retailers and restaurants. 25 foot wide storefront with; high ceilings, clear span space, large wall to wall window, 3-10x10 foot skylights, quality interior finishes, updated flooring, kitchen, private washroom, and signage. Move in ready. Short walk to Eglinton Ave Laird LRT stop. Easy access to both Don Valley Parkway and Highway 401. Ample parking. Space may suit other uses such as community services, creative uses, program space, office. Building is professionally managed. Operating expense includes utilities. Food uses not permitted. (id:53661)
4601 - 8 Widmer Street
Toronto, Ontario
Experience Luxury Living at the Heart of the Entertainment District in This High Floor Studio at the Theatre District Condo! Bright and Functional Layout With Floor-to-ceiling Windows, Modern Kitchen With Built-in Appliances, and Stylish Finishes Throughout. Ideal for Young Professionals or Investors. Steps to TTC, Restaurants, Theatres, Universities, and the Financial District. World-class Amenities Include 24-hr Concierge, Gym, Outdoor Pool/hot Tub, Steam Room, Party Room, Study Area and More! (id:53661)
1504 - 5949 Yonge Street
Toronto, Ontario
Location! Location! Location! with unbeatable price!! High-floor unit with a spacious and functional open-concept layout 681 sq.ft. interior + 89 sq.ft. balcony with unobstructed north view from every window. The den with French doors is perfect as a second bedroom or home office. A large balcony offers plenty of outdoor space for relaxing or entertaining. The unit features an updated kitchen with track lighting, open living/dining area, and generous storage. All utilities are included in the maintenance fee! Located steps from public transit, shopping, and the future projected Cummer subway station, this property offers excellent value for investors, downsizers, or condo dwellers seeking more space at a reasonable price. Well- managed building with a healthy reserve fund. Estoppel Certificate will be ready upon request. Tenant will leave by Aug 8, 2025 (N9 signed). Photos were taken prior to tenancy. (id:53661)
1109 - 50 Wellesley Street E
Toronto, Ontario
An urban jewel like this doesn't come around often welcome to your new home! Step into a magazine-worthy, fully customized 597 sqf 1-bedroom + den showpiece, crafted by a designer for personal living. This rare, south-facing gem is bathed in natural light and brimming with premium upgrades and bespoke charm. The open-concept layout features elegant wide-plank laminate flooring throughout, eye-catching custom wallpaper, and a dream bathroom complete with porcelain tile, a sleek upgraded vanity, modern faucet, and a luxurious thermostatic shower system with four jets, rain showerhead, and hand shower extension. Entertain or unwind in the chefs kitchen equipped with a full-sized 30 stainless steel stove and fridge, a newly installed high-end Porter & Charles dishwasher, and a custom quartz island perfect for prep or casual dining. The den has been intelligently designed as a stylish home office and storage haven, featuring built-in cabinetry with a high-end finish. A full-sized Whirlpool washer and dryer add to the units practical appeal. Step outside to your oversized, full-width balcony ideal for summer entertaining, outdoor workouts, or al fresco dining, all while enjoying striking city skyline views. Retreat to the spacious bedroom, outfitted with remote-controlled blinds for effortless comfort. This coveted layout is rarely offered in the building and promises a perfect blend of style, comfort, and functionality. style, comfort, and functionality. Ryerson (TMU), U of T, Yorkville, top hospitals, world-class shopping, and more. (id:53661)
805 - 887 Bay Street
Toronto, Ontario
Welcome To This 2 Bedroom 2 Bathroom Unit With Parking At Luxe Opera Place! Located In The Heart Of Downtown, This Unit Is Steps To Yorkville, Ttc, U Of T, Toronto General, Queens Park, Night Life, Restaurants And Everything The City Has To Offer! Move In Ready, Professionally Cleaned Broadloom. Enjoy The Expanding Layout With An Open Concept Living/ Dining Room, Covered Balcony, And A Well-Sized Kitchen With Ample Cabinetry And A Breakfast Bar. The Sleeping Wing Features A Sizeable Primary Bedroom, 2nd Bedroom With A Walk-Out To The Balcony, And A Full 4Pc Bathroom. Ample Storage With Receiving Closet, Linen Closet, And Oversized Ensuite Laundry Closet With Storage Space. With Parking And Locker Included, The Unit Checks All The Boxes! Students welcome. (id:53661)
1716 - 8 Park Road
Toronto, Ontario
Welcome to luxury living in the heart of Yorkville! This impeccably maintained suite offers direct access to the TTC subway, underground PATH network, premium shopping, upscale dining, and a variety of everyday conveniences without ever stepping outside. Situated in one of Toronto's most prestigious neighbourhoods, this unit offers an unbeatable blend of comfort and connectivity. Move-in ready and perfectly suited for professionals seeking both style and convenience, this is urban living at its best. Enjoy an elegant residence in a prime downtown location, surrounded by the best the city has to offer. (id:53661)
75 Arjay Crescent
Toronto, Ontario
Client RemarksNestled in Toronto's prestigious Bridle Path community, this exquisite detached two-story home offers over 8,000 sq. ft. of refined living space. Designed for luxury and comfort, this gated estate boasts a circular driveway, double-door garage for 3 cars, and parking for 10 more. Sophisticated design meets functionality with wainscoting panels, coffered ceilings, and heated marble floors. The living, dining, and family rooms provide expansive entertaining spaces, while the family room features walnut coffered ceiling and a cozy fireplace. The chefs kitchen is a culinary masterpiece with granite counters, a Sub-Zero paneled fridge and freezer, Wolf 6-burner stove, built-in Miele coffee machine, wine chiller, and butlers pantry. A private office completes this level. The upper floor, illuminated by a stunning dome-patterned skylight, features 4 bedrooms with vaulted ceilings, walk-in closets, and luxurious ensuites. The primary suite boasts marble heated floors, a steam shower, air jet tub, and a private linen closet. A second-level laundry room with premium appliances adds convenience. The lower level is a retreat with a nanny suite, heated floors, a wet bar, sauna, gym, and recreation area with a fireplace and walk-out to a professionally landscaped 288-ft-deep backyard. An elevator connects all levels. This iconic estate blends timeless sophistication with modern amenities in one of Toronto's most sought-after neighbourhoods. (id:53661)
1504 - 159 Wellesley Street E
Toronto, Ontario
Stunning 2B2W Corner Unit Condo Lease In Wellesley St. Close To Bloor St., Yorkville, University Of Toronto, Queens Park, Ryerson, Close To 2 Subway Lines, Quick Exit To 404. S/S Integrated Appliances, Modern Open Concept Kitchen, High Ceilings. Open Balcony, Unobstructed City & CN Tower Views. Utilities Paid By The Tenant. (id:53661)
1405 - 99 John Street
Toronto, Ontario
Welcome To The Prestigious Pj Condos! This One Plus Den Suite Features A Functional Open Concept Layout With No Wasted Space! Modern Kitchen. Prime Bedroom With Walk-In Closet. Located In The Heart Of Downtown With A Walk Score Of 100. Restaurants, Shops At Your Doorstep And Minutes To Financial Core, Subway, Street Cars & More! Great Investment Or Self Use Opportunity. Don't Miss It. 1 LOCKER included (id:53661)
1 Suncrest Drive
Toronto, Ontario
Welcome to 1 Suncrest Drive, an extraordinary estate in Toronto's exclusive Bridle Path neighbourhood. This custom-built masterpiece by Keystone Group offers over 8,500 sq. ft. of luxurious living space, thoughtfully designed for elevated family living and sophisticated entertaining. Featuring 5 spacious bedrooms, including a private nanny's quarter, 2 offices, and 2 elegant powder rooms, this home offers the perfect balance of comfort and functionality. The grand 21-ft. foyer with its custom crystal mosaic skylight introduces the stunning quality of craftsmanship found throughout. Heated floors in all bathrooms and the entire basement provide year-round comfort. The gourmet kitchen, designed for the discerning chef, includes a La Cornue gas range, Calacatta marble countertops, a walk-in pantry, and a wine fridge, ensuring its perfect for both intimate dinners and grand celebrations. The open-concept living area is enhanced by a built-in sound system and a gas fire pit, creating the ideal environment for entertaining. The expansive 2,630 sq. ft. luxury basement retreat is a true highlight, featuring a wet bar, home theatre, indoor pool with jet system, sauna, and wood-burning firepit. With a walk-up to the beautifully landscaped grounds, this space is designed for both relaxation and entertainment. The professionally landscaped grounds offer mature trees and direct access to Sunnybrook Park, providing a serene oasis. The heated driveway and pathways ensure comfort year-round, while the 3-car garage and additional parking for 5 vehicles offer ample space for guests. With a Cambridge elevator serving all three levels, state-of-the-art security systems, and unparalleled amenities, 1 Suncrest Drive sets the standard for luxury living in one of Toronto's most prestigious communities. (id:53661)
3503 - 55 Mercer Street
Toronto, Ontario
Discover luxury living at 55 Mercer a new landmark in Toronto's vibrant Entertainment, Financial, and Tech Districts. This studio offers premium breathtaking west views with beautiful sunset, modern open-concept layout, and high-end finishes. With AAA locations, seamless connectivity via PATH, and access to The Mercer Club: Athletic facility, Peleton pods, Cross-training and cardio zone, Yoga, Weight training, Sauna, basketball court, private working space, dining room, BBQ and Etc, it combines sophistication with convenience. Embrace upscale living surrounded by famous restaurants, cafes, theaters, sports arenas, and more! Your premium lifestyle awaits! seize this exceptional opportunity! Fendi furnished Lobby, 24 Hrs Concierge, Auto Parcel Delivery (id:53661)
205 Alfred Avenue
Toronto, Ontario
Welcome To A Breathtaking 2-Storey Home Nestled On A Prime Southern Lot In Highly Coveted Pocket of Willowdale East! Best School Zone: Hollywood PS & Earl Haig SS! This Beautiful Well-Maintained Custom Home with timeless and gorgeous floor plan that Gives You A Perfect Blend Of Luxury and Comfort For Family Living! It Features: Impressive Entrance Foyer/Hallway with Marble Floors( polished recently) , Solid Hardwood Floors and Main circular Staircase with Skylight Above, Updated powder room and Gourmet Large Kitchen with Granite Counter, Island, and Breakfast Area with S/S Appliances, W/O to Deck and Backyard. Freshly Painted Family room. Large Master Bedroom With Sitting Area, Walk-In Closets & Spa-Like 5-Pc Ensuite & Skylight Above! 3 Additional Remarkable Large Bedrooms With Ensuites! W/O Basement with Vinyl Floors, Vast Recreation Room with A Kitchen and Above Grade Windows, 2 Bedrooms, 3-Pc Ensuite and Dry Sauna! Walking Distance To TTC, Subway, Restaurants, Shopping Center, Parks, Entertainment, And All Other Amenities (id:53661)


