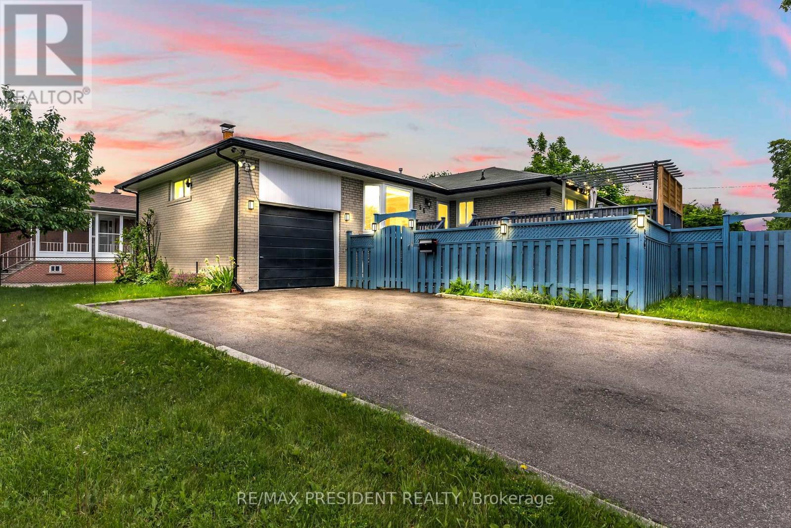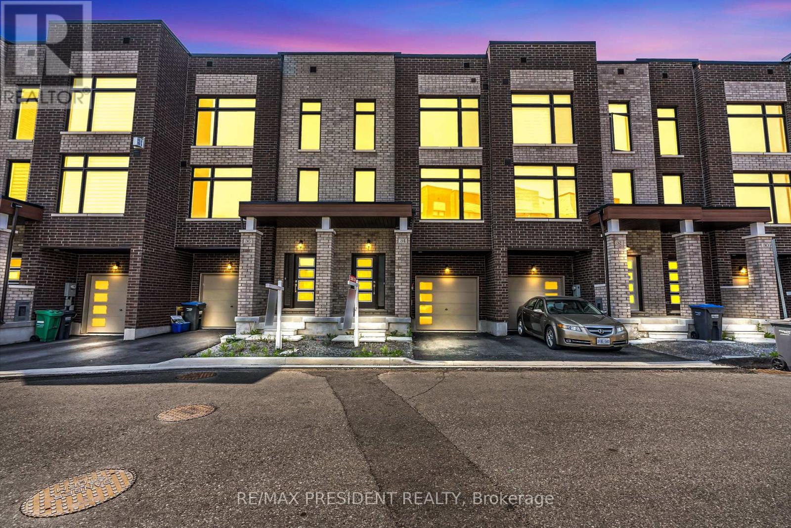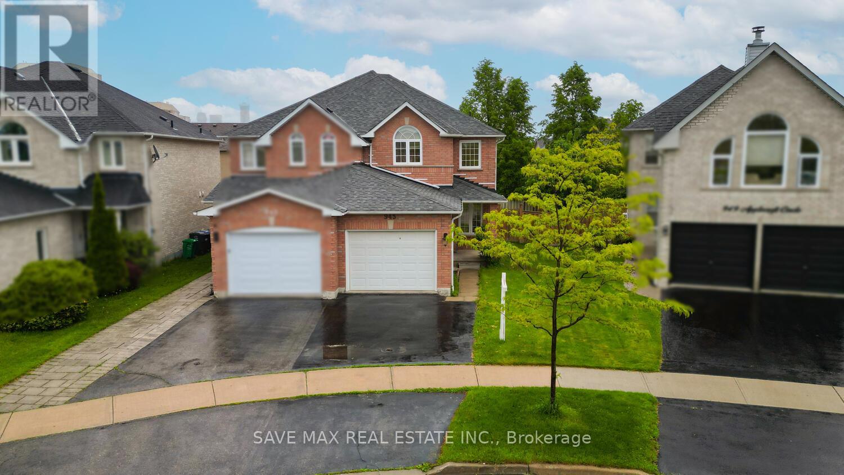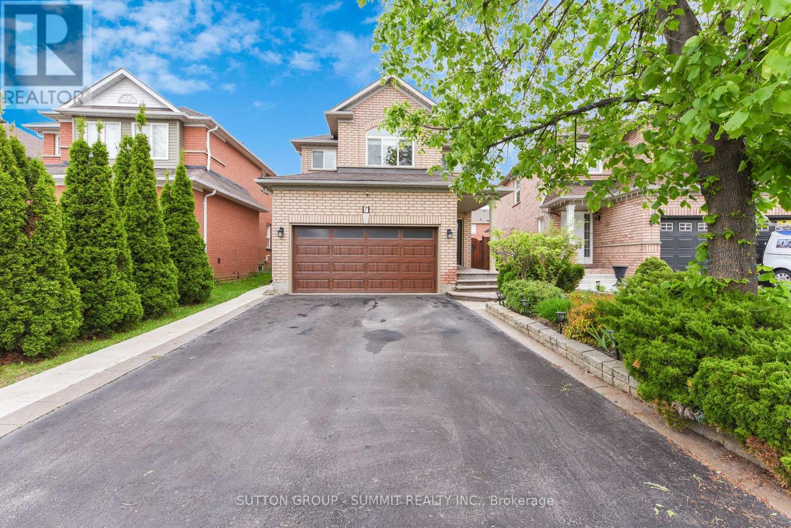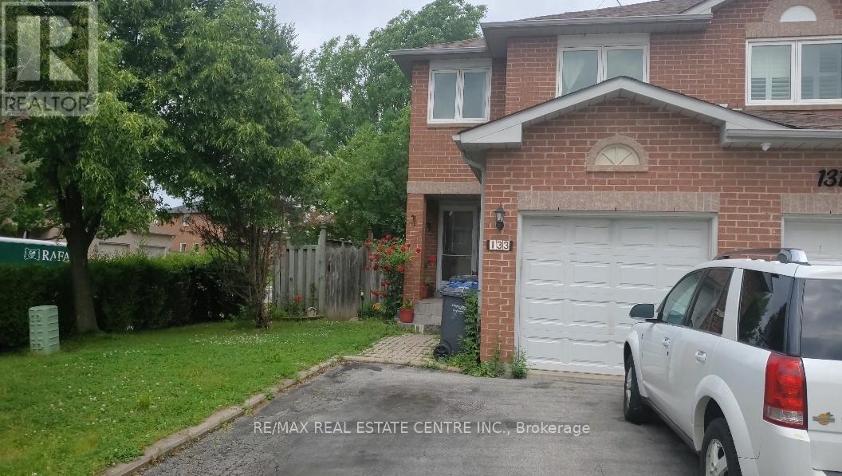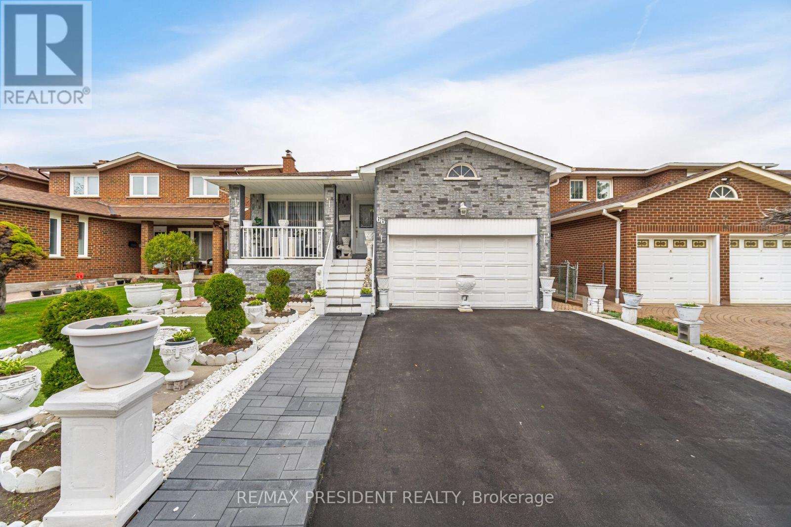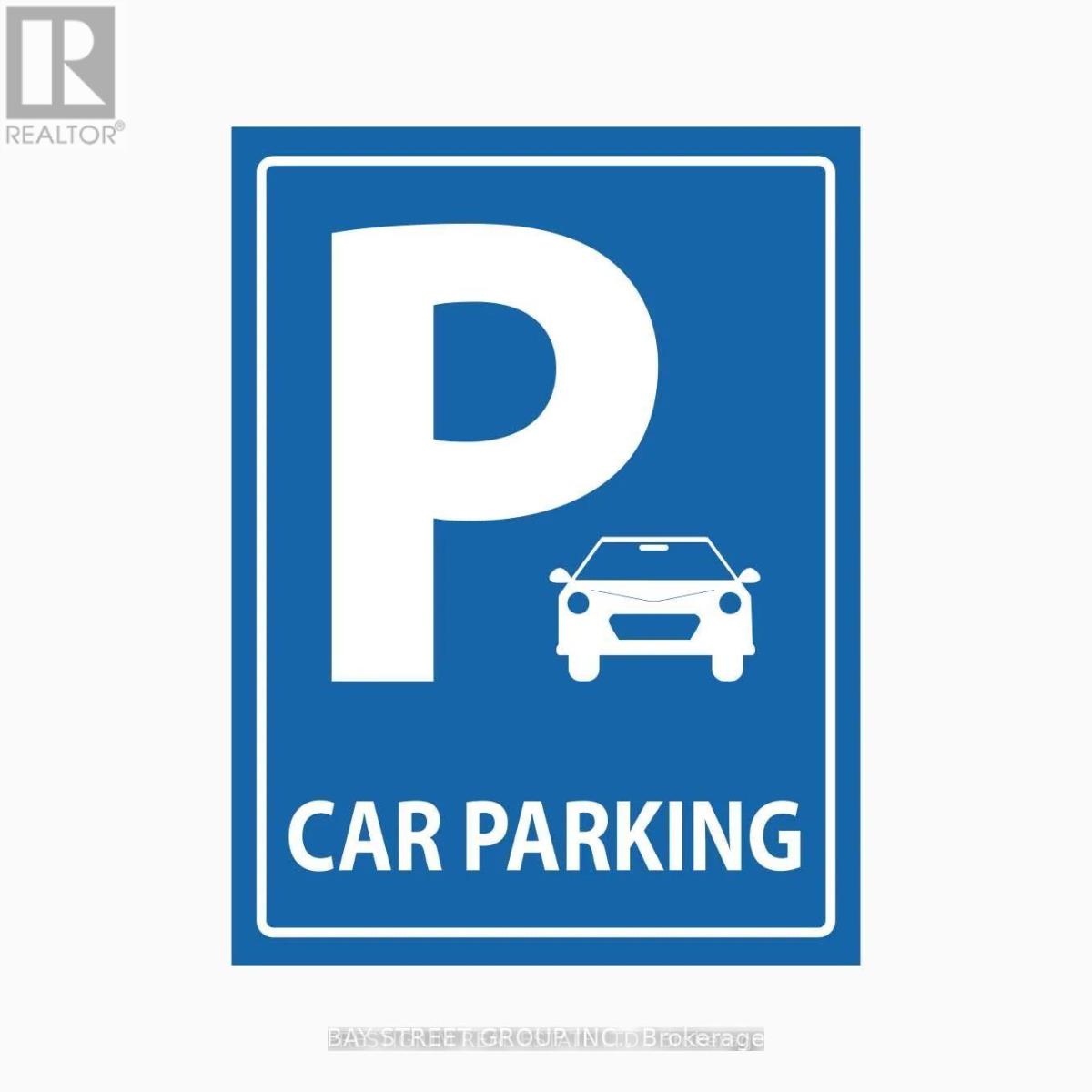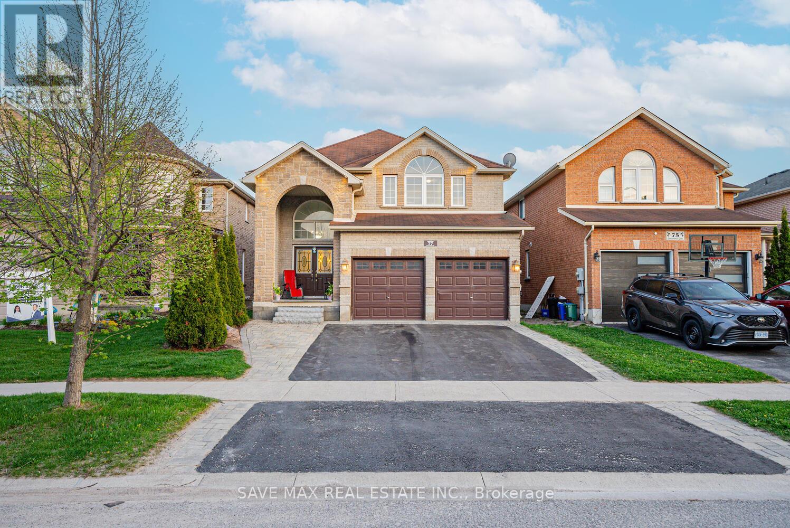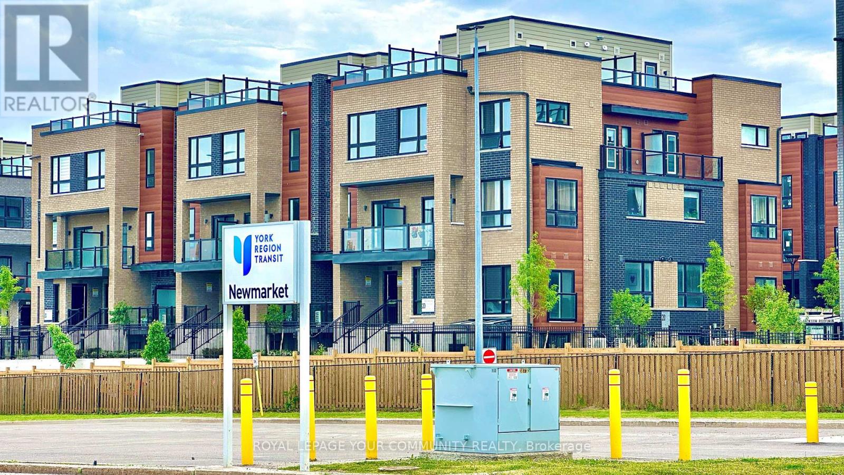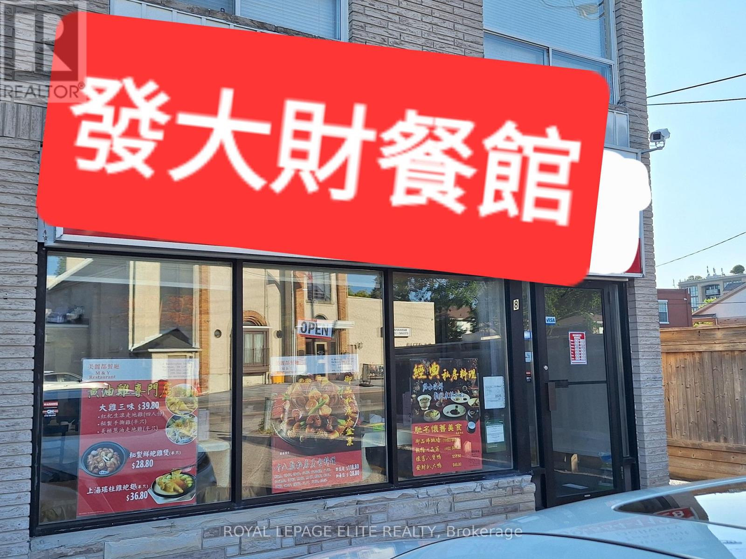3205 William Coltson Avenue
Oakville, Ontario
Discover Luxury And Comfort In This Stunning 4-Bedroom, 4-Bathroom, 2-Car Garage Freehold Townhome In The Prestigious Neighbourhood Of Joshua Meadows. Featuring High-End Stainless Steel Appliances, Gorgeous Quartz Countertops, Modern Hardwood Flooring, And Countless Other Upgrades, This Home Is Designed For Stylish Suburban Living. Built By Branthaven Homes In 2019 As Part Of Oakvillage Phase 2, This "Glenville Model" Offers 1,885 Square Feet Of Spacious Open Concept Design Fitted With 9-Foot Ceilings, Upgraded light Fixtures, And Massive Windows That Further Enhance This Marvellous Home With Natural Light. This Home Also Includes Two Parking Spaces On The Driveway For a Total Of Four Parking Spots. Situated In a Family-Friendly Community, You Are Conveniently Located Nearby All Major Grocery Stores, Schools, And Highways. Living Here, You Are Steps Away From St. Cecilia Catholic School And Within The Boundary Of Oakville's Newest Elementary Public School Opening This September 2025. Enjoy Family Leisure Time At The Nearby Parks, Nature Trails, and Greenspaces All Within Walking Distance. Experience The Charm And Attention To Detail Of This Exceptional Property In Person. Don't Miss The Opportunity To Make This Home Yours! (id:53661)
1504 - 4633 Glen Erin Drive
Mississauga, Ontario
Wake Up Watching Sunrise From Your Bedroom, Perched On The 15th Floor In Downtown Erin Mills, Watch The Lake Shoreline Get Defined On The Horizon With Breathtaking Views From All Rooms. Corner Suite With Wrap Around Long Balcony on 2 sides. The Unit Offers 2 Bedrooms and 2 Full Baths! Primary bedroom has a Large Walk In Closet! 2nd Bedroom offers a Large Closet. A Very Bright and Spacious Unit! Floor To Ceiling Windows, South East Exposure. 9 Ft Smooth Ceilings, Parking And Locker Included! One Can see Downtown Toronto Skyline and the CN Tower and Of-course Downtown Mississauga skyline too! Fantastic Location! Close to Everything! Walk To Shopping- Walmart, Loblaws Supermarket, Erin Mills Town Centre Mall and Bus Terminal, Schools, Parks, Public Transit, Community Centre, Restaurants & Hospital. Minutes To Highway. One Of The Best School Districts Of Mississauga, John Fraser/Aloysius Gonzaga. ExtremelyClean. Amenities Offered are Indoor Pool, Sauna, Steam Room, Gym, Miniature Golf, ChildrenArea To Name A Few! A Must See. (id:53661)
807 - 761 Bay Street
Toronto, Ontario
Amazing location at Bay & College, spacious, fully furnished 1 bdrm unit with open concept layout, laminate flooring, stainless steel appliances, granite counter top, fully equipped kitchen. One locker included in the price! Outstanding 5* amenities include a gym, indoor pool, party room, guest suits, virtual golf, 24 hour concierge...too many to list. Direct underground access to College subway station, Farm Boy, Metro, Starbucks, IKEA, banks and much more. Minutes to TMU, U of T, the PATH, financial district, hospitals...etc. Tenant pays Hydro. This location can't be beat. Just bring your toothbrush and move in! (id:53661)
1902 - 156 Enfield Place
Mississauga, Ontario
Live In Style At "The Tiara". A Luxurious Building In The Heart Of Mississauga. This Beautifully Maintained 2-Bedroom, 1-Bathroom Condo, Offering Nearly 900 Sq.Ft. Of Bright, Open-Concept Living Space In One Of Mississaugas Most Luxurious And Amenity-Rich Buildings. """ALL UTILITIES INCLUDED""" (Except Cable/Internet), Making Ownership Even More Effortless. This Sun-Filled Unit Features Floor-To-Ceiling Windows, A Private Balcony, And Gleaming Hardwood Floors Throughout Completely Carpet-Free For A Sleek, Modern Look. The Upgraded Kitchen Showcases Quartz Countertops, A Stylish Backsplash, And A High-End Stainless Steel Exhaust Fan. The Spacious Primary Bedroom Includes A Walk-In Closet, While The Full-Size In-Unit Laundry Room Adds Everyday Convenience. Enjoy World-Class Amenities: Indoor Pool, Gym, Sauna, Squash & Racquetball Courts, Tennis & Basketball Courts, Theatre, Billiards, Party Room, BBQ Area, Kids Playground, And More. Located Just Steps To Square One, Transit, Dining, And Minutes To Hwy 403, 401 & QEW, This Is A Rare Opportunity To Own A Premium Suite In A Prestigious, Well-Managed Building In The Heart Of Mississauga! (id:53661)
56 Frost Street
Toronto, Ontario
Simply Stunning, Fully Renovated Bungalow on a Premium 81Ft Lot! Originally a 4-bedroom home, now thoughtfully converted into a spacious 3-bedroom layout featuring a luxurious primary suite with a private sitting area. Enjoy gleaming hardwood floors, a custom-designed kitchen with granite countertops, breakfast bar, and stainless steel appliances. The home boasts a separate side entrance to a beautifully finished basement perfect as an in-law suite or for entertaining guests. The bathroom retreat features a Jacuzzi tub, creating your own personal spa experience. Step outside to a large walkout deck overlooking a huge fenced backyard, ideal for family gatherings or quiet relaxation. This home offers amazing value and must truly be seen to be appreciated! (id:53661)
3232 Meadow Marsh Crescent
Oakville, Ontario
An Executive 4-Bdrm 4-Bath Home In A Prestigious Joshua Meadow Community. This Beautiful and Sunny Home is the Madison 5 Model Offering Approximately 3,330 sqft.Many Luxury Upgrades! Hardwood Flooring Throughout, 10-Ft Ceilings Main Floor, 9-Ft Ceiling Second Floor, 8'6-Ft Ceiling Basement. A Large Closet Can Easily Be Converted Into 5th Bedroom According to Builders Plan. Great Layout, Main Floor With Dining Rm, Family Rm W/ Gas Fireplace, Living Rm, Office Rm, Open Concept Kitchen W/Centre Island & Breakfast Area, Lots Of Cabinets, Granite Countertop, Enjoy Southwest-Facing Backyard. Second Floor Features Massive Bedrooms With 9 Foot Ceilings. Deep Primary Bedroom With One Large Walk-In Closet (Potential Bedroom) And Gorgeous Ensuite Bath With Walk-In Shower. Second Bedroom With Private Ensuite. Third And Fourth Bedrooms Share A Jack & Jill Bath. A Large Unfinished Basement Ready For Your Own Imagination. High Ranking Schools! Close To Shopping Centers, Hospital, Trails, Golf Course, Hwy. Family Friendly Neighbourhood! Don't Miss This Fantastic Home! Open House on June 8th from 2 pm to 4 pm. (id:53661)
Basement - 5404 Heritage Hills Boulevard
Mississauga, Ontario
Newer Finished 2 Bedroom 2 Bathroom Detached House Basement in Prime Hurontario Neighbourhood at the Heart of Mississauga. Separate Entrance. Over 1000 Sqfts Living Area. Open Concept Kitchen w/ Quarts Countertop and Newer Cabinets. Well Maintained Home. Newer Washeroom. Newer Flooring. Basement Tenants Have Your Own Laundry. Beautiful Design Landscaping and Interlock. Lots of Flower in Different Season. Mins to Square One, Hwy 401/403. Walk to Public Transit. Close to Everything You Need. Move in Condition w/ the Option of Funitures for Tenant Use. (id:53661)
34 Queenpost Drive E
Brampton, Ontario
**Location! Location!Location!!! **Exclusive New Town House In Brampton**Backing Onto Ravine Lot** Extensive Landscaping That Surrounds The Scenic Countryside. This Neighborhood Is Surrounded By Ravine On All Sides With Large Front And Backyard. Only 43 Homes In Entire Development In An Exclusive Court.Ready For Occupancy. Endless Amenities & Activities Across The City Of Brampton. Close Access To Hwy 407, Main Road. Smooth Ceiling Throughout Ground, Main And Upper Floor. POTL fee 168$ (id:53661)
510 - 4011 Brickstone Mews
Mississauga, Ontario
Experience the perfect blend of convenience and urban living in this stylish 1-bedroom + den condo located in the heart of Mississauga. Steps away from shopping centres, top restaurants, and major highways, this unit offers unbeatable accessibility. The modern kitchen features sleek quartz countertops, stainless steel appliances, and a built-in microwave. Enjoy an abundance of natural light through floor-to-ceiling windows in the bright, spacious bedroom. The versatile den provides the ideal space for a home office or dining area. Take in breathtaking, unobstructed views of the Mississauga skyline a true city-living gem. (id:53661)
6 Sultan Pool Drive
Toronto, Ontario
Welcome to this stunning home nestled in the highly sought-after area of Etobicoke. This fully renovated bungalow boasts thousands of dollars in upgrades, including a modern kitchen, upgraded washrooms, updated shingles, new lighting, stylish flooring, updated windows and more! Ensuring a move-in-ready experience. The property features 3+3 spacious bedrooms and 3 full bathrooms, offering ample space for families. Situated in the vibrant West Humber-Clairville neighborhood, this home offers unparalleled convenience. Families will appreciate the proximity to William Osler Health System and reputable institutions such as humber college and university of guelph-humber. Commuters benefit from easy access to public transit, with bus stops just a minute's walk away, and major highways like the 427 and 401 nearby. Shopping enthusiasts will enjoy being close to The Albion Centre and Woodbine Centre, while numerous dining options, parks, and recreational facilities are within reach. Don't miss this must-see property that perfectly combines modern renovations with an ideal location. (id:53661)
40 Bighorn Crescent
Brampton, Ontario
Absolutely Gorgeous Totally Renovated Home. Kitchen With Custom Cabinets,Decorative Backsplash, Granite And All S/S Appliances, New Custom Bathrooms, Gorgeous Tile Foyer, Finished Basement With Totally Separate Laundry, Kitchen And 3 Pc Bath. Wifi Light Switches And Brand New Energy Efficient Pot Lights Installed.Gorgeous Spa Like Main Bath This Home Is Move In Ready! Amazing Large Lot,Deep Backyard With Deck & Shed, Perfect For Summer Bbqs. The Driveway Can Hold 4 Cars & The Attached Garage Has Tons Of Storage.This Home Is Close To All Amenities & Is Ready Just In Time For Back To School! Don't Miss It! (id:53661)
945 Applecroft Circle
Mississauga, Ontario
This Stunning two-story Semidetached is situated in prime location, features great floor plan including open dining and living room, 3 good size bedrooms and 3 bathrooms, large driveway with two parkings, covered porch, cozy backyard with a deck. All of this situated in a convenient, friendly neighborhood with outstanding schools, only minutes away from marvelous Streetsville and downtown of Mississauga. This home also features fully upgraded bathrooms, granite kitchen countertop, hardwood floors and stairs. This home has separate living, family and dining rooms. The backyard is full of space for gardening and entertaining including a deck. (id:53661)
7 Blue Lake Avenue
Brampton, Ontario
A True Gem in the Heart of Brampton Discover this outstanding fully detached residence 2 CAR GARAGE with entrance to house, double driveway ,impeccably maintained and presented in true move-in condition. Thoughtfully enhanced with an array of quality upgrades, this home offers both comfort and style in equal measure. Step into a beautifully custom-designed, open concept kitchen-perfectly suited for both everyday living and entertaining.Family room with fireplace. Elegant California-style shutters, upgraded baseboards, and a patterned, coloured concrete walkway and curbs further elevate the home's curb appeal. The spacious primary suite boasts a luxurious 4-piece ensuite with a separate shower, adding a spa-like touch to your daily routine. Five quality appliances are included for your convenience. Outdoors, escape to a private backyard retreat that feels like a personal sanctuary. Enjoy lush, professional landscaping, vibrant gardens with sprinkler system and a generously sized entertainment deck ideal for summer gatherings or quiet relaxationed in a beautiful gazebo. Finished basement can be used as rec. room with fireplace or additional bedroom with bathroom and laundry. Sub floor in basement and wood panels for added warmth. Updated electrical . Nestled in one of Brampton's most desirable enclaves, this exceptional home is just minutes from all amenities and the Brampton West GO Station. Extremely well-priced and offering tremendous value, this may be one of the best detached home opportunities currently available in the area. Pride of ownership this home has been loved with care. Includes all window coverings including roller shades and california shutters , all electrical lights fixtures and fans , all quality appliances and central vac. Beautiful Gazebo and inground sprinkler with professionally landscaped gardens. Must see all this home has to offer. (id:53661)
133 Saddletree Trail
Brampton, Ontario
Great Corner Lot. Semi-Detached Home in a very sought after location in Brampton. Walking distance to schools, supermarket + transportation. Very Bright Home, South Facing, Sunshine all day though! Home has an open-concept layout. Walk Out to a covered deck , very nice for relaying. The master bedroom is quite large with a semi-ensuite. bathroom was renovated. The other two bedrooms are very spacious. It also comes with a finished basement. Presently rented. Tenants will be vacating it at the end of July. Very great home if you are looking for affordability with basement income. Dont hesitate to show. Thanks for co-operating. Allow two hours for showing as elderly owner lives there, be Patient. thanks. Home shows very well. (id:53661)
66 Gihon Spring Drive
Toronto, Ontario
This spacious home is perfect for families, investors, or anyone looking for flexibility. It features 3 bedrooms upstairs, 1 on the lower level, and 3 more in the basement, with two separate entrances, giving you the option to create up to 3 separate units. Whether you're looking to generate rental income or accommodate extended family, this setup offers a ton of possibilities. Inside, you'll find a great layout with a separate living room, family room, and dining room, giving everyone their own space. But it's not just the house that shines, the location is a huge bonus. Nestled in a highly sought-after neighborhood, you're just minutes from everything you need. This is the kind of location where convenience and community come together, making daily life that much easier. (id:53661)
1801 Creek Way
Burlington, Ontario
Welcome To 1801 Creek Way, A Beautifully Updated Semi-Detached Home Nestled In Burlington's Sought-After Corporate Neighbourhood. Located On A Quiet Street And Backing Onto The Serene Sheldon Creek Ravine, This 3-Bedroom, 4-Bathroom, Carpet-Free Home Offers Exceptional Living In A Peaceful, Family-Friendly Setting. The Bright, Open-Concept Main Floor Features Hardwood Flooring, A Modern Kitchen With Stainless Steel Appliances, And An Eat-In Area With Access To An Updated Composite Deck, Perfect For Relaxing Or Entertaining. Upstairs, The Spacious Primary Suite Offers A Private 4-Piece Ensuite, While The Second Bedroom Enjoys The Added Luxury Of Its Own Upgraded 3-Piece Ensuite, Ideal For Guests Or Extended Family. The Fully Finished Basement Provides Versatile Additional Living Space, Perfect For A Rec Room, Home Office, Or Playroom. Outside, The Backyard Is A Quiet, Tree-Lined Escape With No Rear Neighbours, Backing Directly Onto The Ravine For Ultimate Privacy. Just Minutes From Top-Rated Schools, Parks, Shopping, And Transit, This Home Is An Exceptional Opportunity For Families Or Professionals Looking To Settle In One Of Burlingtons Most Desirable Neighbourhoods. (id:53661)
Underground Parking - 1480 Bishops Gate
Oakville, Ontario
1 Underground parking for sale. Must be owner in Bishops community. The property tax for 1 parking only is not available yet. Propety tax and maintenance fees are estimated. Still waiting for the answer from the city hall and condo management. (id:53661)
122 - 45 Hansen Road N
Brampton, Ontario
Welcome to this beautifully updated 3-bedroom, 2-bathroom townhouse, situated in a sought-after neighborhood known for its proximity to top-rated schools, a vibrant community and Hwy 410. Every detail of this home has been thoughtfully transformed, offering modern luxury and comfort. Spacious Layout: Three generously sized bedrooms and two fully upgraded bathrooms. .Finished Basement: Perfect for entertaining, a home office, in law suite or an extra living space. Nestled in a prime location close to schools, parks, and Hwy 410, this home combines convenience with upscale living. Move in and enjoy the perfect blend of modern updates and a family-friendly neighborhood. Don't miss out! Book your showing today! (id:53661)
77 Sovereign's Gate
Barrie, Ontario
Stunning All-Brick & Stone Family Home with In-Law Suite in Prime South Barrie Location! Welcome to this beautifully designed 2-storey home in one of South Barrie's most sought-after neighborhoods perfectly located close to top-rated schools, scenic walking trails, beaches, Hwy400, shopping, public transit, and the GO Train. Boasting over 3,800 sq. ft. of finished living space, this open-concept gem features 4+2spacious bedrooms, 3 full bathrooms, and a large main floor powder room ideal for growing or multi-generational families. Step inside through the grand double-door entrance into a breathtaking cathedral-ceiling foyer. Rich 3 dark hardwood flooring and elegant ceramic tiles flow throughout the main floor, enhancing the homes warm and modern aesthetic. The sun-filled eat-in kitchen is a chefs dream, complete with custom cabinetry, granite countertops, undermount sink and stainless steel appliances. Enjoy effortless entertaining with the open layout and bright, inviting spaces throughout. Upstairs, retreat to the luxurious primary suite, featuring a large walk-in closet, cozy reading nook/lounge area, and a spa-inspired ensuite with a corner soaker tub, separate glass shower, and dual vanities. All additional bedrooms are generously sized with large windows, offering plenty of natural light. This home also features a professionally finished by builder, 2-bedroom in-law suite with its own private entrance and shared separate main floor laundry ideal for extended family or potential rental income. Exterior and interior pot lights add a refined touch, while the quality brick-and-stone construction ensures timeless curb appeal on this nearly -acre lot. Don't miss your chance to own this exceptional home that blends comfort, style, and convenience in one unbeatable package. Prime Location! Walk to the lake, 5 min to Barrie South GO, 11 min to Friday Harbour, 3km to golf, close to schools, trails, shopping, Hwy 400 & more! (id:53661)
8 - 20 Lytham Green Circle
Newmarket, Ontario
Located in the prime and highly desirable Glenway Estate, this luxurious and spacious 2-bedroom, 2-bathroom unit offers an open-concept layout, combining comfort and elegance. With first tentative occupancy set for December 2024, this home boasts a unique multi-level design, spanning the 2nd and 3rd floors, with an expansive terrace offering internal gas for barbeque and a breathtaking, unobstructed East & North-facing view of Upper Canada Mall. This exceptional residence is conveniently situated within walking distance to all amenities, including a public transit bus terminal, GO Train station, Costco, restaurants, and entertainment options. Professionally landscaped grounds feature multiple walking paths, seating areas, play areas, a private community park, and a dedicated dog park complete with a dog wash station. For added convenience, the property includes both an underground parking spot and visitor parking. Plus, buyers still have the exciting option to personalize their space with color and decor selections, making this home truly their own. This is not just a home; its a lifestyle opportunity in a premier location, tailored for modern living. (id:53661)
8 - 20 Lytham Green Circle
Newmarket, Ontario
Located in the prime and highly desirable Glenway Estate, this luxurious and spacious 2-bedroom, 2-bathroom unit offers an open-concept layout, combining comfort and elegance. With first tentative occupancy set for December 2024, this home boasts a unique multi-level design, spanning the 2nd and 3rd floors, with an expansive terrace offering internal gas for barbeque and a breathtaking, unobstructed East & North-facing view of Upper Canada Mall. This exceptional residence is conveniently situated within walking distance to all amenities, including a public transit bus terminal, GO Train station, Costco, restaurants, and entertainment options. Professionally landscaped grounds feature multiple walking paths, seating areas, play areas, a private community park, and a dedicated dog park complete with a dog wash station. For added convenience, the property includes both an underground parking spot and visitor parking. Plus, buyers still have the exciting option to personalize their space with color and decor selections, making this home truly their own. This is not just a home; its a lifestyle opportunity in a premier location, tailored for modern living. This property is vacant and ready for immediate occupancy, with the added benefit of flexible closinglong-term options available for up to two years, making it a great opportunity for both end-users and investors. (id:53661)
2806 - 498 Caldari Road
Vaughan, Ontario
Brand-new, never lived residence in the heart of Vaughan! This spacious and bright 1+Den condo features a modern open-concept layout, high-end finishes, and stainless steel appliances, combining style and functionality. The versatile den is perfect for a home office or guest space, while the thoughtfully designed interiors create a contemporary and inviting atmosphere. Conveniently located with easy access to Hwy 400, this condo is just steps from Cortellucci Vaughan Hospital, minutes to Vaughan Mills Shopping Centre, and well-connected to public transit and the Vaughan Metropolitan Centre. (id:53661)
170 Milliken Meadows Drive
Markham, Ontario
Spacious 4-bedroom family home nestled in one of Markham's most sought-after neighbourhoods! Fresh Paint Throughout! Featuring a bright, open-concept layout, this home offers a large living and dining area, kitchen with an eat-in breakfast area, and a cozy family room with walkout to backyard. Generously sized bedrooms, including a primary bedroom with a 4-piece ensuite and walk-in closet. Located on a quiet street, steps to top-ranked schools, parks, TTC, Pacific Mall, and all amenities. ** This is a linked property.** (id:53661)
8 Washington Street
Markham, Ontario
Location Location Location High traffic & busy location at Markham Rd/ Hwy 7. Excellent opportunities for Asian chef or family run restaurant. Very reasonable rent and good profit potential. Good chance to change to HK style café, Viet and other trendy cuisine. Long lease with option. Fully equipped with walk-in freezer & cooler. Huge basement for storage and food preparation. (id:53661)





