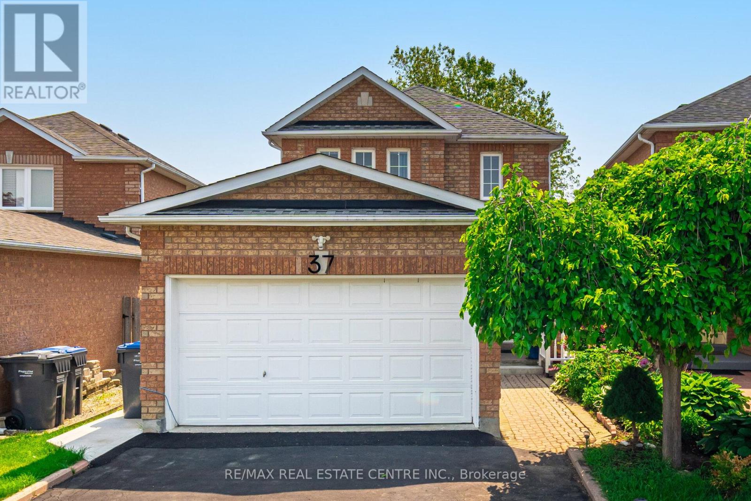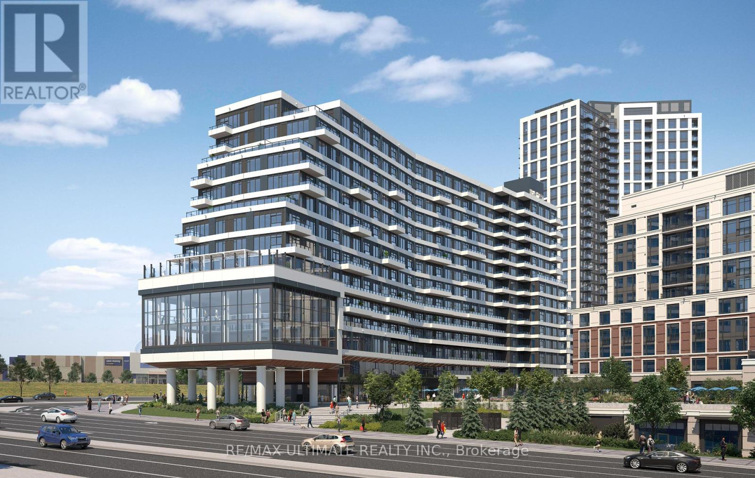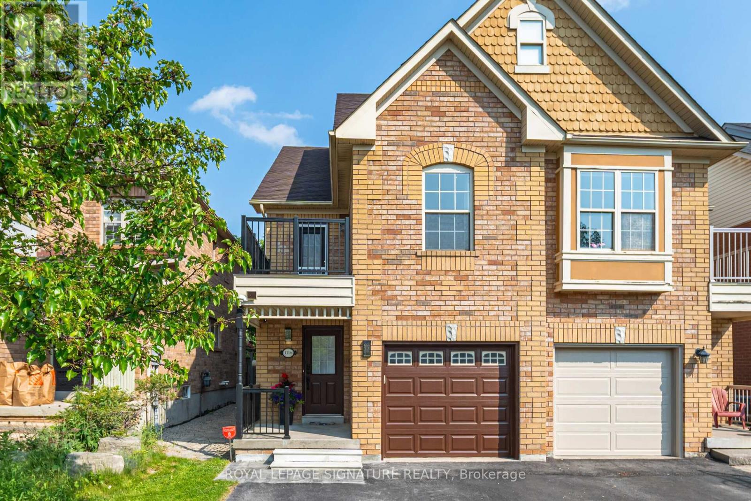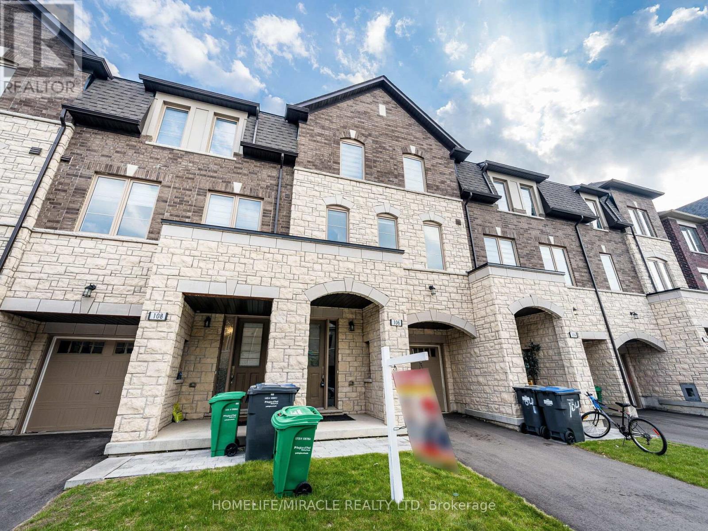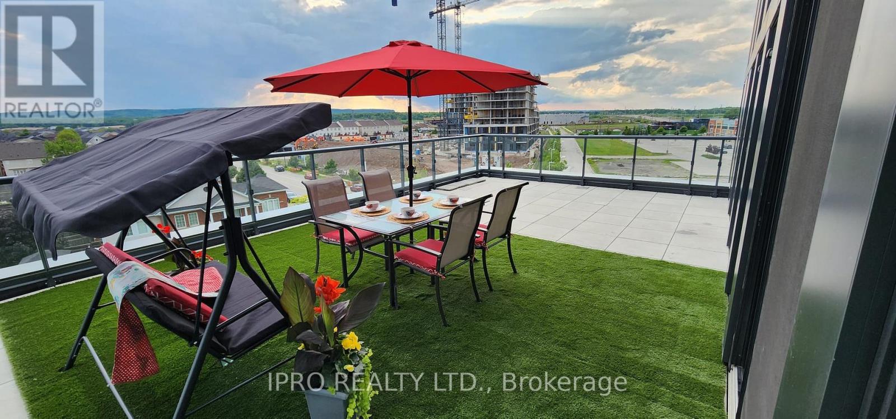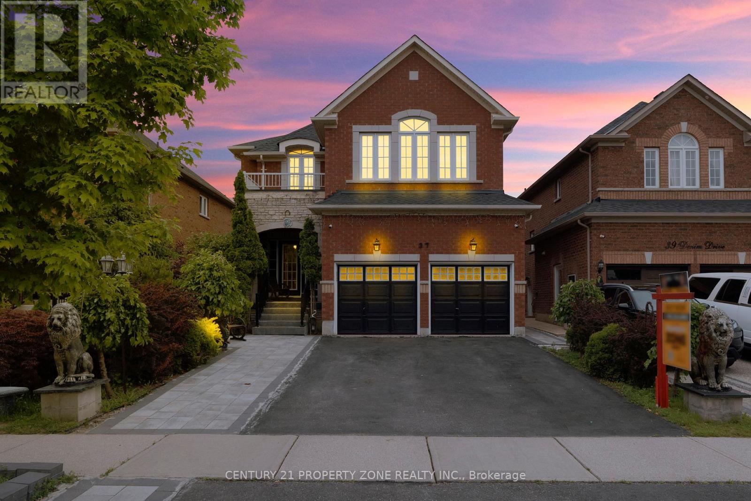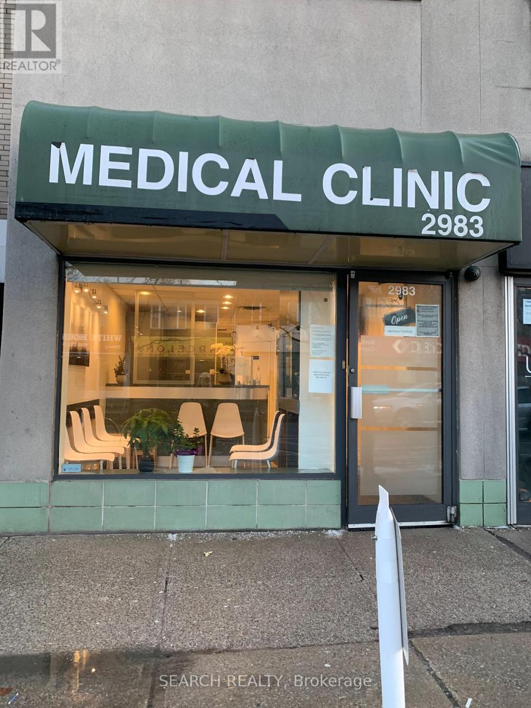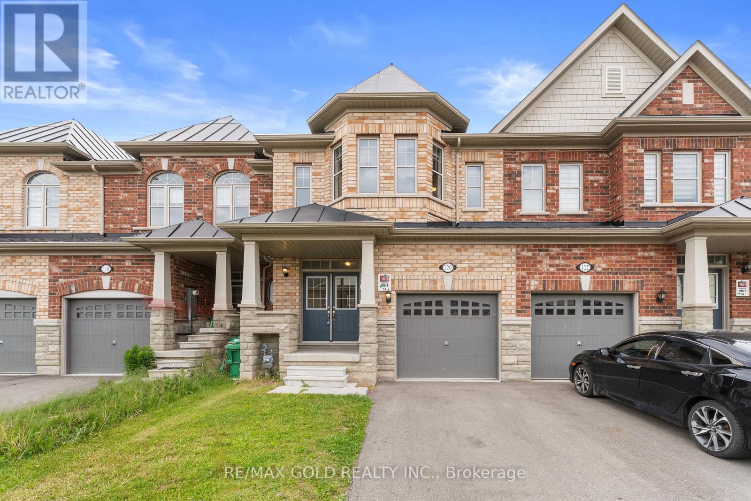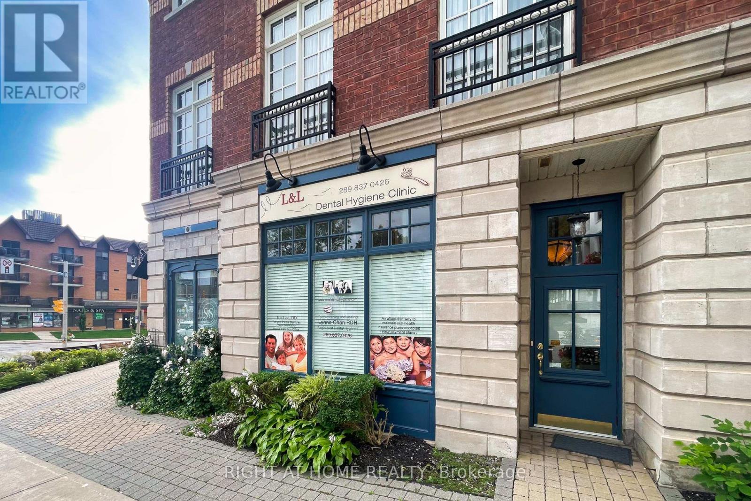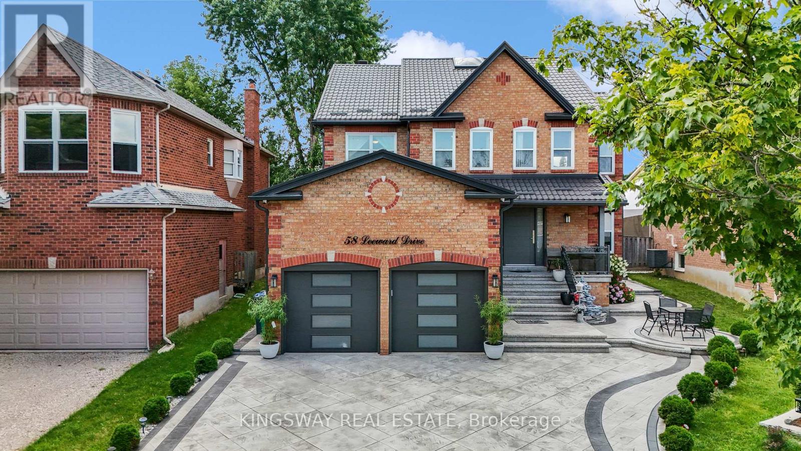37 Zachary Drive
Brampton, Ontario
Welcome to this beautiful Detached 3bed, 3bath home that is beautifully maintained and comes with your own backyard green oasis. The house is located in the peaceful Snelgrove neighbourhood with abundant parks and schools nearby. Key features of the house are: 1) spacious modern kitchen 2) no carpet hardwood on 1st and 2nd floors and vinyl in the basement 3) tasteful modern accent walls, and 4) a massive backyard with a complete deck and lots of greenery that provides a perfect place to relax. The spacious kitchen is modern with quarts countertop and glass backsplash, stainless steel high-quality appliances, modern cabinets, and wall-mounted microwave exhaust. The dining area has another full-wall custom built-in cabinet to expand the storage. The living room is bright and spacious with new hardwood floor (2025) and new modern accent wall. Both the main floor and upstairs washrooms have been recently renovated with LED mirrors and modern cabinets. The 3 bedrooms are spacious and have new windows (2 have modern accent walls as well!). The basement adds a massive recreation space (electric fireplace) and includes a kitchenette area as well as a full-bathroom with a steam unit. This is a family home that has been meticulously cared for and it will greatly suit a growing family! (id:53661)
803 - 2485 Eglinton Avenue W
Mississauga, Ontario
Welcome to KITH Condos Mississauga's newest gem by The Daniels, where comfort meets modern lifestyle. This beautifully designed brand new corner unit offers over 900 sq ft of spacious, modern living with premium finishes. Featuring 2 bedrooms and 2 bathrooms, large windows flood the space with natural light, while the sleek kitchen boasts stainless steel appliances and quartz countertops. Enjoy breathtaking views, a private balcony, and in-suite laundry for added convenience. Located steps from Erin Mills Town Centre, Credit Valley Hospital, top schools, parks, restaurants, and transit options including major highways. Residents have access to upscale amenities such as a state-of-the-art fitness centre, co-working lounge, party room, half basketball court, and 24/7 concierge. A perfect home for young professionals, couples, or small families seeking comfort and connectivity. Includes 1 parking and 1 locker. Don't miss out on this spacious and amenity-rich home in one of Mississauga's most desirable communities. (id:53661)
1116 Carding Mill Place
Mississauga, Ontario
This beautifully upgraded semi-detached home offers 3 spacious bedrooms, 4 bathrooms, and over $50K in recent upgrades. A standout feature is the second-floor skylight and a 105 sq ft walk-out balcony that brings in natural light and outdoor charm. The heart of the home is the gourmet eat-in kitchen, showcasing a brand-new quartz countertop (2025), stainless steel appliances, new porcelain floor tiles (2025), stylish backsplash (2025), undermount sink & faucet (2025), ample cabinetry, and a generous breakfast area. The main floor also features a newly renovated 2-piece powder room (2025) and elegant oak staircase complemented by new hardwood flooring (2025). Freshly painted in neutral tones throughout. Smart home features include WiFi-controlled pot lights and switches, Ecobee thermostat and Nest smoke alarm and smart door lock. Upgrades continue in the finished basement with new laminate flooring (2025), new baseboards (2025), and frameless coat closet doors (2025). The primary bedroom offers a walk-in closet and a private 4-piece en-suite. Enjoy added convenience with direct garage access. Situated in the quiet, family-friendly community of Meadowvale Village, with easy access to Highways 407, 410, and 401. Close to parks, amenities, and top-rated schools like St. Marcellinus and David Leeder Middle School. The fully fenced backyard features a two-tier deck with a pergola, built-in bench seating, and a natural gas BBQ perfect for outdoor entertaining. (id:53661)
106 Halliford Place
Brampton, Ontario
Luxury FREEHOLD townhouse 3-bedroom plus Den on main floor, 4-washroom nested in the most vibrant community of East Brampton, Excellent Location & Excellent Opportunity for First Time Buyers. This desirable EAST FACING is one of the only few town homes here with no Potl fee. It's striking brick and stone elevation enhances its curb appeal, while the thoughtfully designed three-level layout provides ample space, privacy, and flexibility for the entire family. Enjoy the spacious, open-concept main floor Highlights include an Open-concept kitchen with quartz countertops, backsplash, stainless steel appliances, and a large island with breakfast bar. A private deck extends the living space outdoors, while large windows throughout the home invite an abundance of natural light, creating a warm and inviting atmosphere. Upstairs, you will find three generously sized bedrooms and a conveniently located laundry room, adding to the home's practicality and charm. Easy access to convenience stores, bus stops, coffee shops, and more; Walmart, Home Depot, and other stores are within 2km. this unique townhome combines luxury, comfort, and investment potential. Don't miss the chance schedule your viewing today and make this stunning home yours! (id:53661)
A507 - 3210 Dakota Common
Burlington, Ontario
Rare Unit!! 2 Bedroom Unit With 747 Sqft Of Outdoor Terrace/Balcony Space Perfect For Entertaining!! Unit Features 756Sqft Of Living Space . Primary Bedroom Comes Complete With 4 Pc Ensuite, Bedroom Has Large Private Balcony. Open Concept Living/Dining Room With Laminate Flooring Throughout W/ Large Outdoor Terrace and smart system with screen for control of doors, AC, Parking and others. Building Features: Outdoor Pool On The Rooftop Deck. High-End, Resort-Quality Amenities Include: 24-Hr Concierge, Security Guard, Bbq Area, Gym & Fitness Centre, Yoga Space, Steam Room, Sauna, Party Rm, Games Area, Car Wash, Pet Spa, Visitor Parking, Etc. Close To 407, Qew, Go Transit, Groceries, Shops, Schools Etc. (id:53661)
643 Hamilton Crescent
Milton, Ontario
This beautiful all brick Mattamy built corner lot Powell Model Just Under 2000 sq.ft has a large sought after layout and appealing open concept floor plan; perfect for growing families and ideal for anyone who loves to entertain. You will fall in love with the overall flow of this attractive family home situated on this bright corner lot. 9' ceilings on the Main floor, Gleaming hardwood floors throughout, Pot lights, Gas fireplace & media niche. Inviting front porch, spacious principle rooms and a fabulous eat-in kitchen with direct access to the spacious yard are just some of the great features of this home! This truly is the perfect space for both living & entertaining all year long! Fully finished basement with recreation space. Lots of Upgrades includes; New windows and modern windows blinds (2021), renovated master ensuite (2021), roof (2019), new counters & backsplash (2013) and stairs with iron pickets. Located across from Park and School with no sidewalk! Super location, close to all amenities, schools, shopping and highways. (id:53661)
37 Denim Drive
Brampton, Ontario
SHOWSTOPPER! Step into your Dream home in CASTLEMORE! This grand Residence features 4+2 Bedrooms, with 4 spacious bedrooms upstairs and 2 in the fully finished LEGAL BASEMENT APARTMENT making it ideal for larger families or those who need additional space. Plus, you will appreciate the convenience of 4 washrooms throughout to ensure convenience for everyone. Designed with a seamless layout, this home is filled with natural light and high ceilings, highlighting the elegant hardwood flooring throughout. Step outside to enjoy nature in your own backyard-ideal for relaxation or entertaining guests. This is a one-of-a kind opportunity to own a home that perfectly blends space, luxury, and an unbeatable location. (id:53661)
2 - 2983 Bloor Street W
Toronto, Ontario
Prime location within walking distance to subway, in the heart of the Kingsway , 1100 sq. Ft Of commercial retail space partially furnished and equipped as a Medical office. 2 parking spaces included, one outside and one undergrown. TMI 16.90/per sq ft includes taxes, maintenance, water, snow removal. Tenant pays hydro and waste removal (id:53661)
120 Finegan Circle N
Brampton, Ontario
Welcome to this bright and spacious 3-bedroom + den, 3-bathroom townhouse, ideally located near Mount Pleasant GO Station. Built in 2021, this home offers a grand double-door entry and is filled with natural light throughout.The master suite features a double-door entry, a generous walk-in closet, large windows, and an elegant 5-piece ensuite. A den on the second floor provides additional space, perfect for a home office or study area.Each bedroom is equipped with walk-in closets for added convenience. The main floor boasts beautiful hardwood flooring, Nice Kitchen with Quartz Counter top and Stainless Steel Appliaces. while the stairs with iron pickets lead to the upper hallway, study area, and master bedroom.With approximately 1685 square feet of living space as per the builders plan, this home offers a separate entrance from the garage to the basement, and direct access to the backyard from the garage.Don't miss this opportunity to own a home in one of Brampton's most sought-after neighborhoods! (id:53661)
10 - 120 Bronte Road
Oakville, Ontario
Live/work opportunity in vibrant Bronte Village- live upstairs and work downstairs without ever stepping outside! Just a short stroll to restaurants, shops, marina, waterfront trails, the beach, and Lake Ontario. This beautiful property offers 2,836 sq ft of total finished space. The commercial space offers over 1,100 sq ft total, with 472 sq ft at street level (with 2-pc bath) and 660 sq ft in the finished lower level (also with a 2-pc bath), plus 11' ceilings and excellent street visibility at the high-traffic corner of Bronte Rd and Lakeshore Rd W. Interior access to the garage and commercial unit enhances flexibility and function. The residential unit features just under 1,700 sq ft with 3 bedrooms, 2.5 baths, 9' ceilings, pot lights, a second-floor balcony, primary ensuite with walk-in closet, and laundry conveniently located on the bedroom level. Enjoy the additional 600 sq ft rooftop terrace for relaxing or entertaining while taking in the sunset views. Live and work in one of Oakville's most sought-after communities, generate rental income from one or both units, or operate your business in a prime location. (id:53661)
58 Leeward Drive
Brampton, Ontario
Client RemarksWelcome to 58 Leeward Dr, located in the highly coveted "L" Section. This exceptional home offers a perfect blend of luxury and thoughtful design. Upon entering, you are greeted by a grand foyer that leads to separate living and family rooms, along with a formal dining room each space thoughtfully designed for both elegance and functionality. The chef's kitchen, equipped with high-end appliances, crown molding, and custom porcelain tiles, is a true highlight. Engineered hardwood floors flow through the main and second levels, while the basement features custom 32 x 32 porcelain tiles. A skylight fills the home with natural light as you ascend the stairs, leading to the master suite, complete with a sitting area for ultimate relaxation. The additional bedrooms are generously sized with custom washrooms and closets, offering maximum comfort and luxury. The professionally finished basement is an incredible bonus, with the potential to serve as an in-law suite. It includes a bar and kitchen ideal for entertaining or multi-generational living. Outside, the fully landscaped backyard with a charming gazebo is perfect for gatherings or quiet relaxation. walking trails, parks, schools, shopping, and major highways, this home offers both luxury living and a prime location. Don't miss out on this unique opportunity! (id:53661)
93 Iron Block Drive
Brampton, Ontario
An Exceptional Opportunity to Own a Beautifully Upgraded Detached Home with Style, Space, and Functionality. This remarkable residence offers over 3,100 sq. ft. of total living space, thoughtfully designed to accommodate modern family living. Featuring 3 spacious bedrooms, a fully finished 2-bedroom basement with a separate side entrance ideal for in-laws, guests, or rental income potential. As you enter through the elegant double doors, you are welcomed by a bright and expansive main floor with 9-footceilings, creating an inviting and open atmosphere. The living room is enhanced by a soaring cathedral ceiling, adding character and architectural flair. You will fell in love with the newly renovated kitchen that is equipped with sleek stainless steel appliances, backsplash, undercabinet concealed lights, quartz countertops, contemporary finishes, and ample work space perfect for any culinary enthusiast. Rich hardwood flooring and a striking spiral oak staircase lend sophistication and timeless charm throughout the home. The primary bedroom double door entry offers a spacious layout, dual closets, and a 5-piece ensuite. A walk-out balcony from the second bedroom provides a tranquil outdoor escape perfect for quiet moments or morning coffee. Thoughtfully designed exterior upgrades feature a built-in outdoor fire place perfect for cozy bonfire gatherings along with custom concrete and stonework extending throughout the front, sides, and backyard, delivering lasting beauty and low-maintenance durability. Ideal for growing families or those looking to upgrade, this home combines elegance, comfort, and practicality in one impressive package. Total 6 car parking, East Facing, all Brick - The list of features and upgrades goes on and only seeing is believing! (id:53661)

