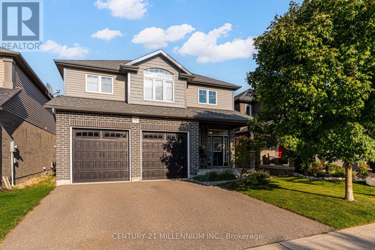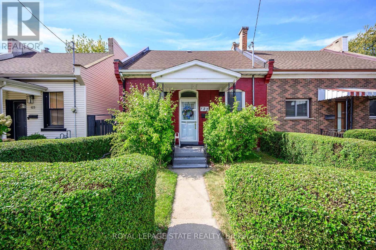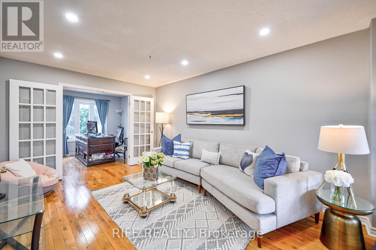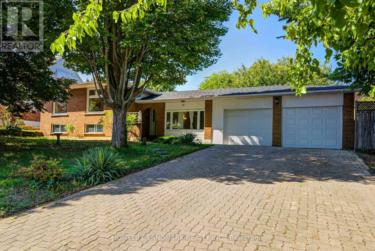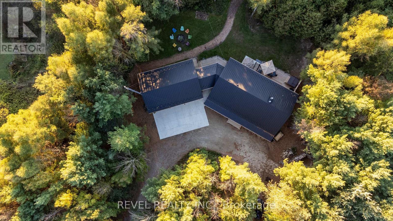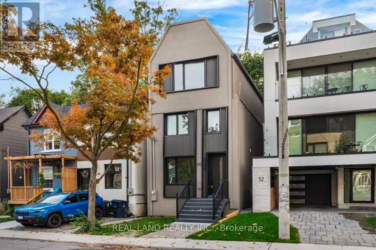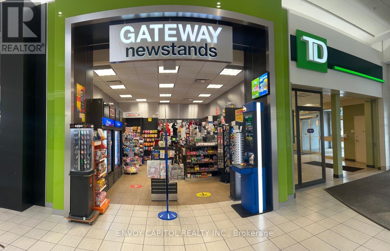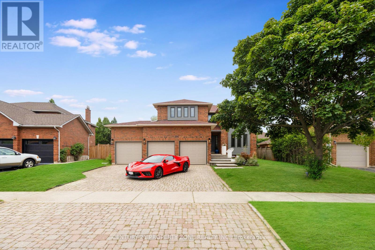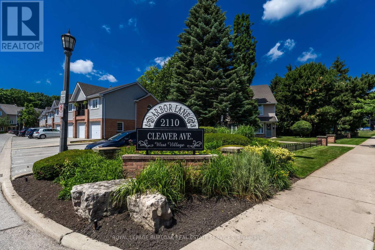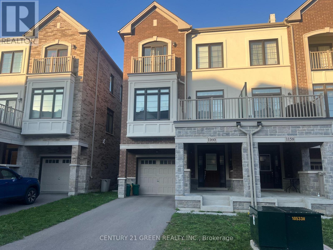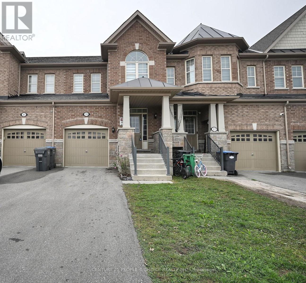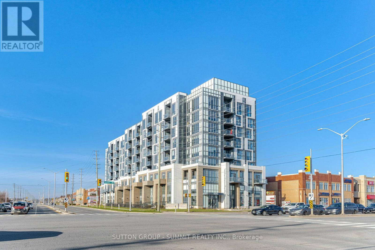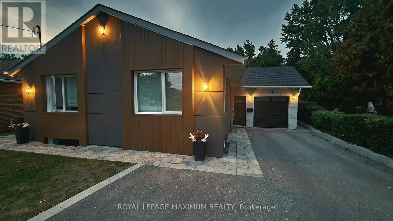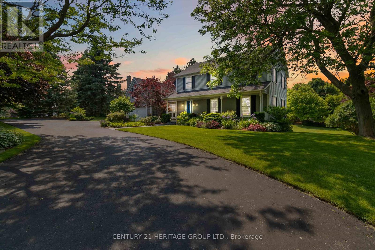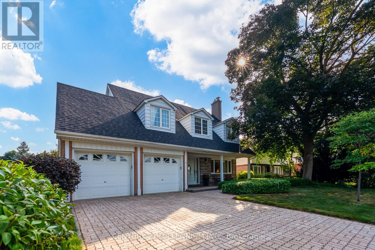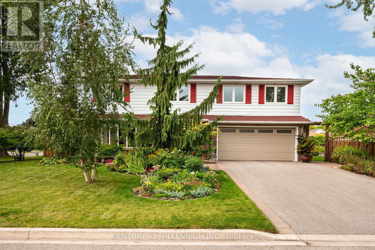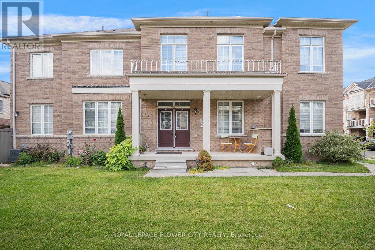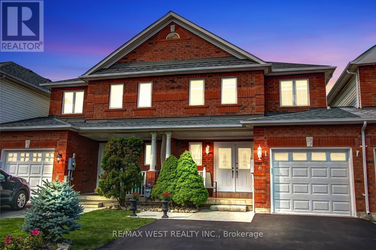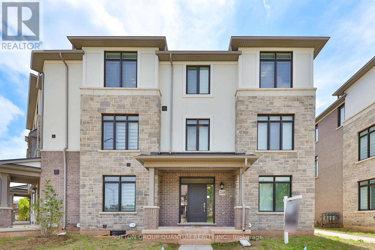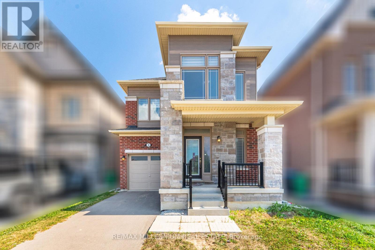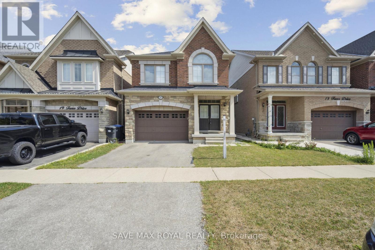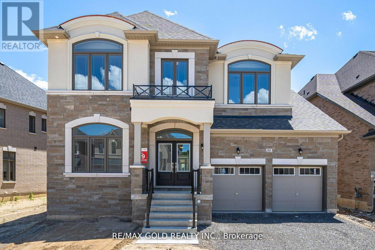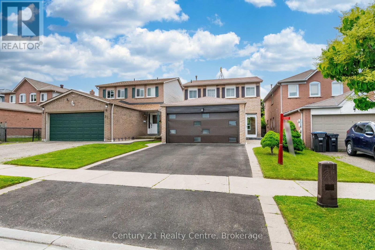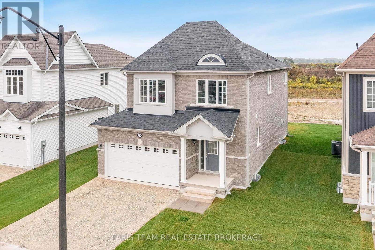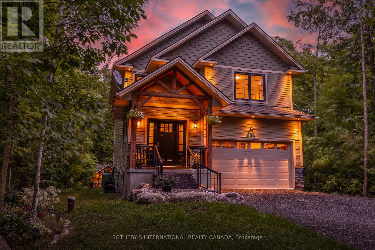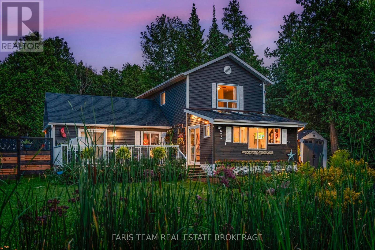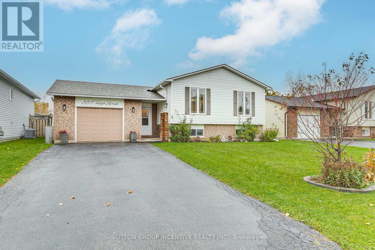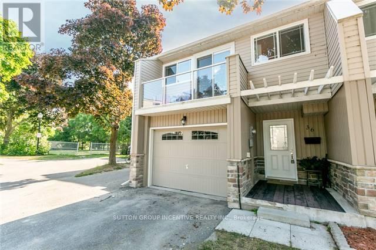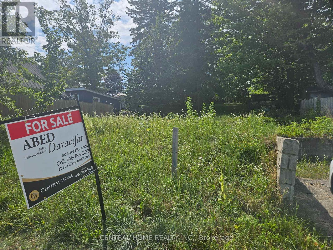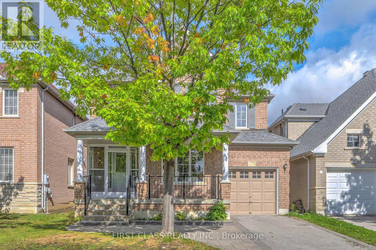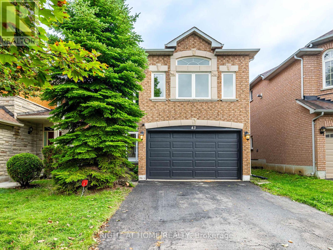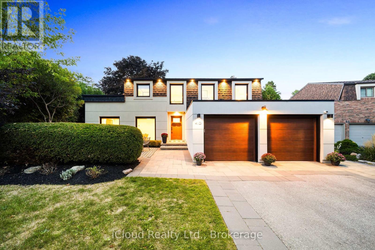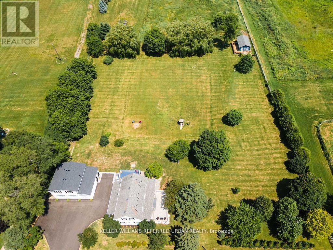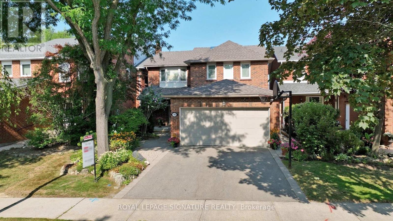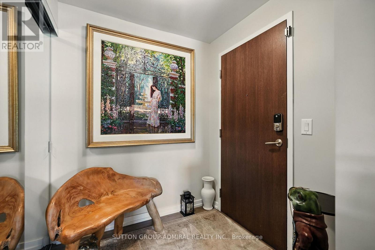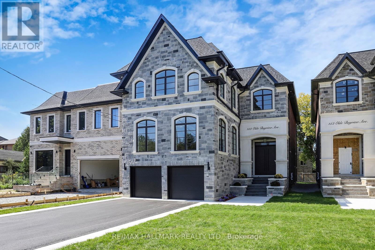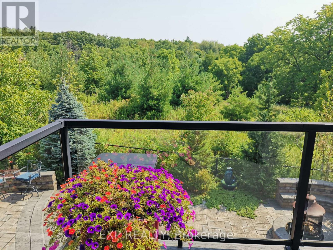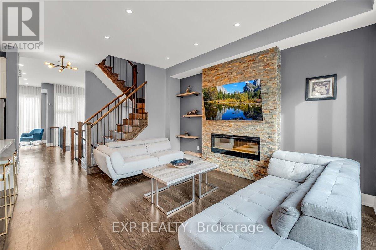91 Taylor Drive
East Luther Grand Valley, Ontario
Spacious Grand Valley family home with an attached double-car garage blending modern, open-concept living with everyday comfort. The bright kitchen flows into the living room and has a walkout to a deck and backyard. The second level has a primary bedroom with an ensuite, 2 additional bedrooms, and a bathroom. It also features a versatile open area ideal for a media room, office/library, or sitting area.The unfinished basement is a true blank canvas imagine a home theater, in-law suite, gym, or extra bedrooms tailored to your needs. Move-in ready with plenty of potential to personalize. (id:53661)
127 East Avenue N
Hamilton, Ontario
Discover the perfect blend of charm and convenience in this inviting 3-bedroom, 2-bath semi-detached home in Hamiltons vibrant Landsdale neighbourhood. From the street it resembles a cozy cottage, but step inside to over 1,300 sq. ft. of bright, airy living space with soaring ceilings that create a spacious feel.The home features an insulated sunroom, ideal for year-round enjoyment, a fenced backyard for kids, pets, or entertaining, and the rare bonus of two parking spots.Landsdale is a community on the rise, known for its mix of historic character and urban energy. Youll love being just minutes from Hamilton General Hospital, local restaurants, cafés, shops, and galleries, including the Hamilton Art Gallery and James St N, with everything accessible by foot or bike thanks to the neighbourhoods walkable, bike-friendly design.Whether youre a young professional seeking proximity to downtown or a growing family looking for a home with space, character, and community, this property offers the best of both worlds. (id:53661)
51 Kraus Road
Barrie, Ontario
Don's missed! Two-Story All-Brick Home, 1742sqft plus basement. Bright & Functional Floor Plan With Open Concept Kitchen, Cozy Breakfast Nook Can Walk Out To The Beautiful Backyard Through The Sliding Door. Hardwood Floors Main And Second Floor, Spacious Primary bedroom with 5pc ensuite and a walk-in closet. A Full Partially Finished Basement With Additional Rec Room, large washroom, functional laundry room, cold room and more storage space, perfect for extended family living. Desirable Family Friendly Neighborhood, Close To All Daily Amenities, Including Schools, Parks, Restaurants, & Shopping, mints to HWY400. A Dream home you've been waiting for-and it's finally here. (id:53661)
19 Sheldon Street
Hamilton, Ontario
A Rare Find In University Gardens! This Spacious 3+2 Bedroom Detached Home With Double Garage Sits Beside A Beautiful Park. Featuring An Open-Concept Family And Living Room, This Property Has Been Extensively Updated: New Shingle (2023), Newly Finished Basement (2024), Upgraded Kitchen With New Appliances, Modern Bathrooms, All New Hardwood Flooring On The Main Floor, And New Stairs On The Ground Floor (2025). The Versatile Entertainment Room Can Easily Be Used As A Gym, 4th Bedroom, Or Office. Enjoy A Long Driveway With Parking For 4 Cars, Professionally Landscaped Grounds, And Excellent Privacy. A Perfect Family Home In A Prime Location! (id:53661)
7404 Wellington Road
Mapleton, Ontario
Escape to your private sanctuary on 6.2 acres of picturesque, forested land, perfect for those seeking a blend of luxury and nature. This stunning property offers 4 spacious bedrooms and 3 full bathrooms, providing comfort and elegance for the entire family. The luxurious primary suite includes a walk-out deck straight to a hot tub, walk in closet, and a spa-like ensuite bathroom, offering the ultimate relaxation experience. The heart of the home is the fully custom kitchen, designed with high-end finishes, modern appliances, and plenty of space for entertaining. Large windows flood the open-concept living and dining area with natural light, giving you stunning views of the natural surroundings. The walk-out basement offers endless possibilities. Enjoy cozy evenings by the fireplace in the beautiful living room, host friends in the billiards room, or stay active in your personal gym. Two additional bedrooms, Two bonus rooms and ample storage make this lower level a true extension of the home. Step outside to explore the beautifully forested property featuring trails ideal for walking or hiking. Relax by the peaceful natural pond or enjoy the two expansive decks, perfect for outdoor dining and gatherings. This property is a true haven for nature lovers, offering serene privacy without sacrificing modern conveniences. With a property like this, your dream lifestyle awaits! (id:53661)
4 - 5050 Intrepid Drive
Mississauga, Ontario
Immaculate Modern, recently upgraded, Stacked Townhouse, with Great value in Churchill Meadows Perfect for Upscale, low maintenance Living! This move-in ready, Freshly painted, Well-maintained townhouse in the highly desirable Churchill Meadows offers the ideal balance of style and functionality, featuring a modern design with 2 bedrooms and 3 bathrooms, is ideal for first-time buyers, young professionals, or a small family looking to upgrade from a condo. Key Features: Open Concept Layout: A spacious living and dining area that flows seamlessly into the kitchen perfect for entertaining or everyday living. Upgraded Kitchen (2025): Enjoy the sleek, modern white kitchen with quartz countertops, trendy backsplash, trendy golden cabinet hardware adding an elegant touch, breakfast bar, and plenty of cabinet space. Hardwood and laminate flooring throughout. Master Suite: 4-piece en-suite, his & hers closets, and plenty of space to relax and unwind. Convenient Laundry: Laundry located on the same floor as the bedrooms with new washer and dryer (2025). Private Outdoor Space: Step out to a patio and shared backyard, ideal for summer BBQs or morning coffee. Prime Location: Quick access to Hwy 403/407, Proximity to major public transportation such as Streetsville Go Train Station, and Winston Churchill Go Bus Hub, Steps away from a vibrant plaza with tens of restaurants, Groceries, Medical and shopping outlets, New 9th line recreational/sports centre, top schools, Credit Valley Hospital and more. Enjoy a kids playground and ample free visitor parking. Book your showing today! (id:53661)
30 Winnifred Avenue
Toronto, Ontario
Welcome to this beautiful, Fully renovated house , 30 Winifred Ave ,with stunning design and dazzling features & finishes throughout. Situated on a quiet street in the vibrant Leslieville neighborhood.Approximately 2,000 sq. ft above ground and basement is over 700 sq. ft. This detached house was designed by a well-known architect Richard Tseng and built by a famous local builder JEEMCA DEVELOPMENTS. Because the owner and his wife are both architects, the whole house has been carefully selected and perfected in terms of materials, functional layout, color matching, etc.So the house was underpinned with 38 holico piles, then poured in-situ concrete. Helico piles are a very expensive method for single-family houses. The luxurious primary suite at Third floor with a private balcony, double closets, and a spa-like ensuite. The basement includes a 600 sq. ft legal one-bedroom suite with a separate entrance. It can also be used by the homeowner, as it can connect internally. The house features 5(4+1) bedrooms, 5 (4+1)bathrooms, 2 kitchens, 2 furnaces, 2 laundries, and 2 air conditioning systems. Additionally, the front pad can be used for parking (without a permit), similar to many of our neighbors.Great neighbourhood with a very good Walk Sco,enjoy the stellar location of Leslieville with easy access to Queen St E, shops, dining, transit, gyms, and parks.30 Winifred Ave offers the perfect blend of luxury, functionality, and urban convenience. (id:53661)
550 King Street N
Waterloo, Ontario
Location! Location! Location! Excellent Opportunity To Own A Successful, Well Established Gateway Newstands In Busy Conestoga Mall. Easy to Operate and Turn Key Business. Only One Employee. Be Your Own Boss. Licensed to Sell Tobacco and OLG Lotteries and Lots of Potential To Continue To Grow The Business. Current Lease Period Until October 2029. Next To TD Bank (id:53661)
123 Waterview Lane
Assiginack, Ontario
CALLING ALL INVESTORS!!! Welcome to 3 Bedroom Waterfront Detached Cottage located in Manitoulin Island.This Property features .59 Acres of land, 2 Bedrooms + Spacious Loft, Full Kitchen, 3pc Washroom, Woodstove Fireplace,Open-concept Living Room & Dining Room walk-out to a Huge Patio Deck, overlooking a Beautiful View of the water; 1 Bunkie w/ window AC; Workshop/Shed; Septic System; Spacious Dock; Tons of ParkingSpace; Very Close to Rainbow Ridge Golf Course, Manitowaning East Municipal Airport, Chi-Cheeman FerryTerminal, Playground, Shopping, etc.. Relax & Enjoy the awesome beauty of crystal clear water & freshair! Great for Airbnb Investment! Enormous Land with so much Potentials.. (id:53661)
380 Summerchase Drive
Oakville, Ontario
Welcome to this sun-filled, luxurious two-storey detached home nestled in the heart of Oakville's highly sought-after River Oaks community. Situated on an approximately 50 ft wide lot, this elegant residence offers 3,080 sq ft of refined living space, featuring 5 spacious bedrooms, 4 beautifully upgraded bathrooms, and 3-car garage. The main level welcomes you with a grand foyer leading to a formal living room with oversized windows, a separate formal dining room ideal for hosting, and a dedicated home office perfect for remote work or quiet study. The spacious family room features a cozy fireplace and flows seamlessly into the large eat-in kitchen, which includes a center island, abundant cabinetry, and a bright breakfast area with walkout to the backyard, a great setup for everyday living and entertaining. Hardwood flooring and tasteful finishes add warmth and sophistication throughout the level. Upstairs, the primary bedroom suite is a luxurious retreat, complete with a spacious layout, walk-in closet, and an elegant 5-piece ensuite bathroom featuring quartz countertops, double sinks, a soaker tub, and a glass-enclosed shower. The second master ensuite also functions as a junior primary suite, boasting its own private 3-piece ensuite and generous closet space perfect for guests or multigenerational living. Two of the additional bedrooms, well-sized, are connected by a stylish Jack and Jill ensuite, offering privacy and convenience for siblings or family members. The fifth bedroom is generously sized easy access to the shared bathroom. Every bathroom on this level features modern quartz counters, sleek fixtures, and designer finishes. The upper level boasts over $150k in premium upgrades, including hardwood floors throughout and luxurious quartz countertops in all bathrooms. Located in a family-friendly, picturesque neighborhood, River Oaks is home to some of Oakville's top-rated schools, scenic walking trails, lush parks, and more. (id:53661)
102 - 2110 Cleaver Avenue
Burlington, Ontario
Sharp Renovated 2-bedroom main floor unit in a 2-Storey Stacked Condo Town Home. Absolutely Move-in Ready Condo with a stunning Garden Terrace. These popular well-managed homes are located in Burlington's Sought-After Headon Forest neighbourhood. Very Bright and Modern, Open Concept Design offering 898 s. f. Professionally Painted in Designer Tones and Carpet Free. The welcoming foyer is adjacent to the bright, recent eat-in kitchen offering numerous cabinets, generous counter space & a spacious dinette area. A comfy seating could be placed in front of the large windows in the sunroom for a perfect people watching set up. Steps from here is the Living-Dining Room well-suited for evenings relaxing at home and for family / friend gatherings in front of the cozy gas fireplace. The convenience of a direct step out to the large and private garden retreat to enjoy a BBQ and summer evenings in nature and quiet tranquility is a bonus. The Primary Bedroom is sizeable with a large closet and overlooks the gardens &terrace. Bedroom 2 is good-sized. This room can also be used as a handy home office or hobby room. Nicely tucked away you will find the 4-piece bathroom and a laundry/utility closet. Renovations/Upgrades Include: Kitchen with beautiful white cabinetry - Ensuite bath: 2023 Stunning, low maintenance tile flooring & shower walls Pot lighting Vanity for storage. Newer laminate flooring in most rooms. Gas furnace & Air Conditioning Unit: 2017. Electric Water Heater: 2017. The complex features great visitor parking. Close to Services: Shopping, Parks and Commuter Routes. Great Value and a Pleasure to View Schedule a viewing today (id:53661)
609 - 15 Windermere Avenue
Toronto, Ontario
Welcome to Windermere on the Lake an exquisite split 2-bedroom, 2-bath suite offering breathtaking panoramic views of High Park, the CN Tower, and the sparkling waters of Lake Ontario. Spanning over 900 sq ft of stylish, SE-facing living space, this home features aprivate balcony, soaring 9 ceilings, and floor-to-ceiling windows that bathe the suite in abundant SE-facing natural light, filling every corner with warmth and brightness.The open-concept layout showcases a modern kitchen with granite countertops, a breakfast bar, and stainless steel appliances ideal for both everyday living and entertaining. Both bedrooms boast ensuite bathrooms, while sleek laminate floors create a seamless flow throughout the suite. Indulge in resort-style amenities including an indoor pool, fitness centre, sauna, virtual golf, and an elegant party lounge. All utilities are included in the maintenance fees. This unit also includes one parking space conveniently located near the elevator and one storage locker. Perfectly situated, you are steps away from High Park, Sunnyside Beach, the Martin Goodman Trail, Bloor West Village, and the vibrant shops and cafés of Roncesvalles. With the TTC at your doorstep and quick access to the Gardiner, downtown Toronto is just 10 minutes away. Experience the best of both worlds an active outdoor lifestyle with biking along the lake, jogging through High Park, or kayaking on the Humber River all while living in the heart ofthe city. (id:53661)
1160 Lloyd Landing
Milton, Ontario
Absolutely Stunning Townhome 3 Bedrooms, 3 Washrooms, 9Ft Smooth Ceilings, Iron Pickets & Laminate Flooring Throughout! Kitchen Is A Chef's Dream With Upgraded Cabinetry, S/s Gas Range,S/S Fridge, S/S Dishwasher, S/S Hood Fan & B/I Ss Microwave. Subway Tile Backsplash Compliments The Quartz Countertop W/ Waterfall & Breakfast Bar. Upgraded Pantry Providing Storage And Main Floor Laundry. Pot Lights. Spacious Master With His/Her Closets And 4 Pc Ensuite. And Much More! (id:53661)
515 - 451 The West Mall
Toronto, Ontario
Welcome To 451 The West Mall #515! This Bright And Spacious 2-Bedroom Suite Offers Over 1000 Sq Ft Of Comfortable Living In A Prime Etobicoke Location. The Southeast Exposure Fills The Open-Concept Living And Dining Area With Natural Light And Walks Out To A Large Private Balcony. Perfect For Relaxing Or Entertaining.The Suite Features An Updated Kitchen, Convenient Ensuite Laundry, And A King-Sized Primary Bedroom Complete With A Walk-In Closet. The Second Bedroom Is Generously Sized, Making It Ideal For Families, Guests, Or A Home Office. Each Bedroom Has Its Own Air Conditioning Unit For Personalized Comfort Throughout The Summer Months.Maintenance Fees Are All-InclusiveCovering Heat, Hydro, Water, Internet, And CableOffering True Worry-Free Living. Parking And A Large Same-Floor Locker Are Included For Additional Convenience. The Building Is Well Maintained And Offers Excellent Amenities, Including A Fitness Room And Sauna.Located In The Heart Of Etobicoke, This Home Offers Easy Access To Major Highways (427, 401, QEW), Public Transit, Shopping, Schools, Parks, And More. An Excellent Choice For First-Time Buyers, Downsizers, Or Investors Looking For A Spacious, Turn-Key Property In A Highly Accessible Location. (id:53661)
39 Pearman Crescent
Brampton, Ontario
FREEHOLD 2 STOREY- NO MAINTENANCE FEE !! FINISHED BASEMENT !! Welcome to this Beautiful, Spacious and Immaculate townhouse in the Northwest Community of Brampton This Gorgeous and well kept house features: Hardwood through the house, 9ft Celling on Main Floor. 3 good spaced bedrooms + Den and 3.5 bathrooms, Upgraded chef's kitchen with stainless steel appliances Quartz Countertop, Good Size Island,. Pot Lights !!!Primary Bdr with an 5-pc ensuite washroom and big walk-in closet + Additional Closet. 2nd Bedroom with walk in closet. All the rooms have large windows which let a lot of natural light in the house. Finished basement with Rec room and Full Bathroom !! No Carpet !!! Built-in garage with an inside access to home and also a door that opens to the backyard. Fully fenced backyard providing privacy & perfect for outdoor gatherings and leisure activities. Very Practical & Open Layout. Lots of Natural Light Conveniently Located - Close to All the amenities, Grocery Stores, Restaurants, Banks, Parks, School, Gas Station, Mount Pleasant GO STATION, Minutes to Walmart, Home Depot,tons of Plazas. (id:53661)
226 - 509 Dundas Street W
Oakville, Ontario
Bright And Inviting, Brand New 1 Bedroom Condo Plus Den. 718 Square Feet To Enjoy, Plus West Facing Balcony In A Very Sought After Area In Oakville. Close To New Oakville Hospital, Shopping, Restaurants, LCBO, Highways, Parks, Library & Sports Complex. Beautiful, Open Concept Layout With Smooth 9 Foot Ceilings. Located On The Sunny Side Of The Building With Large Windows With Custom Window Coverings, Allow For An Abundance Of Natural Light. Newly Installed Bright LED Ceiling Lights. There Is A Generous Size Bedroom With An XLarge Window With Black Out Blinds And A Walk In Closet. Kitchen Has Center Island, Stainless Steel Appliances, Back Splash And Quartz Counter Tops. Very Convenient Parking Spot Which Is Close To The Elevators.** Unit Is On The 3rd Level Up, As Ground Floor Unit Is A 2 Level Unit. (id:53661)
76 Langholm Drive
Toronto, Ontario
Completely Renovated Home on a Ravine Lot - Move-in Ready! This fully renovated home from top to bottom is ideally situated on a quiet street with a pie-shaped ravine lot, backing onto mature trees for added privacy and tranquillity. Enjoy the peaceful natural setting with a fully fenced yard. A rare find in such a convenient location. Step inside to a bright, open-concept main floor featuring a walkout to a large, covered patio with a BBQ gas line, perfect for entertaining family and friends. The home offers good-sized bedrooms, including a primary bedroom with a 3-piece en-suite. The lower level is fully finished and includes a bedroom, bathroom, office/study, and a spacious family room with an open-concept kitchen, great for guests or multi-generational living. Major upgrades include: New windows, roof, kitchens, washrooms, fencing, driveway (parking for 5 vehicles) and many more interior features. All appliances included. Conveniently located close to many amenities, this beautiful ravine lot property offers the perfect blend of nature, space, and modern living. Pre-home inspection available. A pleasure to show! (id:53661)
151 Wheelihan Way
Milton, Ontario
Team Tiger Presents: A Sophisticated Country Estate in the Prestigious Hamlet of Campbellville! Nestled amidst the lush natural beauty of one of Ontarios most coveted countryside enclaves, this exquisitely reimagined estate in Campbellville blends refined luxury with serenity, on an impressive 1.2-acre canvas of curated perennial gardens, mature trees, and your own private forest retreat. This 4-bedroom, 4-bathroom executive residence has been fully renovated with an artful eye for timeless design and superior craftsmanship. Anchoring the heart of the home is an ideal chefs kitchen, showcasing bespoke cabinetry, premium quartz surfaces, Blanco granite sinks and a suite of built-in professional-grade stainless steel appliances. The flowing floorplan is adorned with engineered hardwood, architectural lighting including statement chandeliers and a soft, contemporary palette enriched by Benjamin Moores finest paint finishes. Thoughtfully tailored for modern family living, the home features an expansive principal room, a stylish, well-equipped main floor laundry with built-ins and a fully finished walkout basement. Step outdoors and be enveloped in tranquility by wandering through a botanical sanctuary featuring Japanese Maple, Magnolia, Blue Spruce and more, enhanced by 40 professionally planted evergreens, an 11-zone irrigation system and a custom stone firepit nestled in nature. Technologically advanced, yet warmly inviting, the home includes a wood-burning fireplace, Bluetooth-enabled water purification systems, Nest thermostat with Google Home integration and a monitored smart security system with integrated fire and CO detection. Located minutes from four iconic conservation areas and with seamless access to Hwy 401/403, Pearson International Airport and downtown Toronto, this residence offers a rare opportunity to live an elevated lifestyle surrounded by nature, community and comfort. Welcome to Campbellville where luxury meets a manifested legacy. (id:53661)
12 Alderway Avenue
Brampton, Ontario
Great Curb Appeal Cape Cod inspired design fully detached home on a wide 60-foot lot with covered front porch. True double garage with double width interlocking brick driveway, walkways and patio with retractable awning and built-in gas barbeque. Situated in family oriented executive Ridgehill Manor neighbourhood adjacent to 34 acres of Conservation/Parkland. Wide foyer/hallway, spacious living room/dining room combination with colonial wood burning brick fireplace and sun filled windows. Eat-in kitchen with ample white cabinetry, double sinks, built-in appliances, pantry, walk-out to side yard. Four generous size bedrooms featuring a huge primary bedroom with three piece ensuite bath/separate shower stall and walk-in clothes closet. Large four-piece upper-level bath and powder room on the main level. Lower-level family room with gas insert fireplace, large workshop and separate laundry room. Upgraded vinyl windows, upgraded roof shingles, upgraded air conditioning unit, forced air gas furnace, gutter guards, upgraded eaves, downspouts, underground sprinkler system. Mature shade trees, shrubs and private yard. Home lovingly maintained by one family for many decades. Strip hardwood flooring underneath broadloom. Property being sold in as is condition. Great value, great opportunity to move into one of Bramptons best established neighbourhoods. Featuring over 2,400 sq feet of total living space. (id:53661)
43 Erindale Crescent
Brampton, Ontario
Welcome to 43 Erindale - offered for the first time in over 2 decades! Lovingly maintained, this charming 5 bedroom 3 bathroom home is a true testament to pride of ownership. Conveniently located in the sought-after Peel Village, this home is nestled on a generous size lot in a wholesome and family-oriented neighbourhood.Step inside to be greeted by spacious, sun-filled living room with oversized windows, hardwood flooring throughout and an easy flow into the modernized dining room. The kitchen presents itself with custom cabinetry, S/S appliances and a picture perfect window above the sink that allows for scenic views on the lush backyard.Upstairs, you'll find 4 sizeable bedrooms with ample closet space, an updated 4 pc bathroom, a bonus addition of a media/ recreational room which could easily be converted into a 5th bedroom paired with an additional 3 pc ensuite. Enjoy a fully fenced in backyard surrounded with lush greenery creating your very own private oasis. Convenience of a walk in side entrance to your two-car garage with ample amount of storage. Location is prime. Selection of schools, tennis courts, playgrounds, community centres, Peel village golf course, Brampton GO, and City Transit are all within walking distance. (id:53661)
14 Labrish Road
Brampton, Ontario
Welcome to 14 Labrish Road A Rare Corner Townhome Gem! This stunning 2,100 sq. ft. corner townhome by Fieldgate Homes offers a thoughtfully designed layout paired with sleek, modern finishes throughout. Step into a bright, open-concept main floor featuring rich hardwood flooring, smooth 9-ft ceilings, and a gourmet kitchen complete with high-end stainless steel appliances. The inviting living area showcases LED pot lights and a custom feature wall with a built-in electric fireplace a perfect blend of style and comfort. An upgraded oak staircase leads you to the upper level, where hardwood flooring continues through the hallway and smooth 9-ft ceilings span across all bedrooms. The elegant primary suite boasts a tray ceiling extending the height to over 9 feet, a spacious walk-in closet, and a 4-piece ensuite. You'll also find three additional generously sized bedrooms, a second full bathroom, and a versatile den ideal for extra storage, a reading nook, or a kids' playroom. Step outside to a tranquil backyard retreat featuring a charming deck and a covered pergola perfect for relaxing or entertaining. Additional Highlights: Electric vehicle charger option in the garage. Smooth 9-ft ceilings on both main and upper levels. Oversized windows offering plenty of natural light3-piece bathroom rough-in in the basement. Central vacuum rough-inCold cellar / cantina in the basement. (id:53661)
2092 Pinevalley Crescent
Oakville, Ontario
Welcome To The Crown Jewel Of Joshua Creek-A Completely Transformed, Magazine-Worthy Residence Nestled On The Most Magical, Tree-Lined Street In One Of Oakville's Most Prestigious Neighbourhoods, Well Known For Its Top-Rated Schools. With Over 2900 Total Sqft And Over $650,000 Spent In Top-To-Bottom Renovations,This Fully Updated, Move-In-Ready 3-Bedroom, 4-Bathroom Home Offers The Finest In Craftsmanship, Materials And Design. Featuring An Open-Concept Living And Dining Area With Coffered Ceilings, Custom Millwork, Porcelain-Framed Natural Gas Fireplace, Stylish Powder Room And Sleek Engineered Hardwood Throughout. The Dream Kitchen Has Sub-Zero And Wolf Appliances, Custom Cabinetry, Caesarstone Counters, A Focal Granite Centre Island, Coffee/Wine Station, And Designer Lighting. All Opens To A Window Curtain Wall With A Custom Bifold Door System, Seamlessly Connecting The Indoor And Outdoor Spaces.The Ultra-Private Backyard With Professional Landscaping Features A 6-Person Sundance Spa Hot Tub, RollTec Awning, In-Ground Irrigation, LED Landscape Lighting, Elegant Retaining Walls, Gas BBQ Hookup, And Curated Perennials.Upstairs Offers A Luxurious Primary Retreat With Custom Built-Ins, A California Walk-In Closet, And A Spacious, Spa-Inspired Ensuite Bathroom.The Grand Second Bedroom Boasts A Beautiful Bay Window With Built-In Seating, Custom Millwork, Walk-In Closet, And A Semi-Ensuite.The Fully Finished Basement Includes Luxurious Broadloom, Custom Built-Ins, Electric Fireplace, California Closets, An Upscale Bathroom And Plenty Of Storage. A Bedroom Could Be Added With Ease.The Stylish Mudroom/Laundry Room Is As Practical As It Is Functional, With Large Subway Tile, Custom Built-Ins,And Granite Countertops. It's Designed With An LG Laundry Centre,A Pet Wash Area And Plenty Of Storage.Completing This Home Is A Spacious Two-Car Garage With On-Wall Storage Systems And Built-In Storage. 2092Pinevalleycrescent.com/unbranded.This Is A Linked Property Only At The Garage. (id:53661)
6 Mccreary Trail
Caledon, Ontario
Welcome to 6 McCreary Trail, a beautifully maintained home in Bolton's highly desirable South Hill community a family-friendly neighborhood known for its schools, parks, walking trails, and convenient access to shopping, dining, and commuter routes. This is your opportunity to move into a property that has been cared for with pride and upgraded with style, offering a perfect balance of comfort and modern living. From the moment you arrive, you'll notice the double-door entry, extended concrete driveway, and elegant stone steps that create a warm first impression. Inside, this home shines with natural light, an inviting open-concept layout, and approximately 1,415 sq ft of thoughtfully designed living space. The main floor features a modern chefs kitchen renovated in 2018, with crisp white cabinetry, neutral quartz countertops, extended cooking areas, upgraded vent covers, and custom blinds a perfect space to cook and entertain. The living and dining areas are freshly painted in neutral tones and accented with upgraded moldings, creating a sophisticated yet cozy atmosphere. Upstairs, you'll find generously sized bedrooms, including a primary suite filled with light, offering plenty of comfort for the whole family. The bathrooms have also been tastefully updated, including a stylish powder room vanity. Enjoy seamless indoor-outdoor living with a walk-out to a private backyard, complete with a shed for extra storage. The garage provides inside entry to the home and a handy second access to the yard. Additional updates include a new garage door, upgraded door handles, lighting (ELFs), and more making this a truly move-in ready home. Located in a highly sought-after area of Bolton, you'll love being steps from schools, parks, community centres, and minutes to Hwy 50, Hwy 427, and all amenities. South Hill is cherished for its welcoming atmosphere, making this home ideal for families, professionals, or anyone looking for both convenience and community. (id:53661)
2168 Postmaster Drive
Oakville, Ontario
This stunning end-unit executive townhome offers the perfect blend of luxury, convenience, and coastal charm. This Stunning End Unit Townhome Is A Must See!! The open-concept second floor features gleaming hardwood floors, a modern kitchen that is a chefs dream with high-end appliances, granite countertops, and a center island. Youll also find an additional bedroom and a laundry room with built-in shelving. Step outside to the spacious balcony perfect for lounging, dining, and BBQing with family and friends. The ground floor includes a bright bedroom, a welcoming living room with direct access to aprivate patio, a full 3-piece bathroom, ample storage, and convenient interior access to thegarage. The upper level showcases a serene primary suite complete with walk-in closets and a spa-inspired 5-piece ensuite featuring a deep soaker Jacuzzi tub. Two additional generously-sized bedrooms and a well-appointed 4-piece main bath complete this level. This home provides ample space for both residents and guests. Enjoy maintenance-free living with services including garbage collection, garden maintenance, and Lawn Sprinkler system. All this while being located in the heart of Bronte just five min. away from vibrant dining, boutique shopping, grocery stores, Oakville Trafalgar Memorial Hospital and the scenic Grandand West Oak Trails. This is more than just a home its a lifestyle. *** The Basement is unfinished with rough in washer /dryer and bathroom , easily can be finished with separate entrance. (id:53661)
812 - 17 Zorra Street
Toronto, Ontario
The corner unit you've been waiting for. Rarely available West exposure with oversized locker and an excellent parking spot location included. 9ft ceilings and open concept Living/Dining/Kitchen area with Stainless Steel Appliances and tasteful light fixtures. Conveniently located close to Sherway Gardens, Ikea, Costco, Restaurants, Highway, Airport and more. Amenities Include sauna, pool, gym/exercise room, party room and games room. 24hr Security/Concierge. Well managed building. Easy Showings, first come first serve. (id:53661)
3 Neil Promenade
Caledon, Ontario
This stunning property in Caledon, it's a perfect fit for a first time homebuyers and those starting a family. This detached home has 4-bedroom, 3-bathroom features 9-foot ceilings on both floors, which adds an impressive sense of space and elegance. The open layout includes a spacious living and dining area, as well as a cozy family room, creating a warm and inviting environment. The kitchen is a chef's dream, complete with quartz countertops. The master suite offers walk-in closets and a luxurious 5-piece ensuite, serving as a private sanctuary. With smooth ceilings on the main floor, the design exudes modern sophistication. This home isn't just a place to live; item bodies a lifestyle choice for those who value comfort, style, and community. Situated in a family-friendly neighborhood, its ready for new memories to be made. (id:53661)
17 Fann Drive
Brampton, Ontario
Stunning Detached Home in Northwest Brampton's Most Desirable Neighborhoods! This beautifully maintained 3-bedroom, 3-bathroom detached home offers 1,913 sq. ft. of living space. Spacious unfinished basement featuring a builder-installed separate entrance ready for the new owner's vision and customization. Situated just minutes from Mount Pleasant GO Station, this home is surrounded by all essential amenities, including grocery stores, major banks, Creditview Sandalwood Park, top-rated schools, shopping, and more. From the moment you arrive, you'll be impressed by the premium stone and brick elevation, double door entry, and 9 ft ceilings on the main floor. The interior showcases elegant hardwood floors, a hardwood staircase, and a seamless open-concept layout with a cozy gas fireplace perfect for relaxing or entertaining. The modern kitchen offers ample cabinetry for storage and functionality, ideal for any growing family or those who love to cook. Upstairs, spacious three bedrooms and a functional layout provide comfort and convenience for every lifestyle. Second-floor laundry adds extra convenience to your daily routine This move-in-ready gem is a rare find that beautifully blends style, space, and location. Don't miss your chance to own this incredible home! (id:53661)
80 Raspberry Ridge Avenue
Caledon, Ontario
Lavish Luxury! Absolutely Stunning & Exquisitely Upgraded!! Brand New 50 Ft Detached Model In Caledon East Newest Community: Castles Of Caledon! The "Columbus" Model Features 5 Bedrooms & 5.5 Washrooms. Approx 4500 Sq Ft. Spacious Open Concept Layout With Grand Open To Above Family Room, Including: 10 Ft Ceilings on main & 9 & 9 On 2nd and Bsmt, Separate Entrance To Basement With another set of Open to below Upgraded Oak Service Stairs To Basement With Finished Landing Area. Upgraded staircase with Posts & Steel Railings. Hardwood Floor Throughout & Upgraded Porcelain Tiles, Smooth Ceilings Throughout. 11" Upgraded Crown Molding on Main Floor & Upper Hallway,71/4 Inch Baseboards, Level 4 upgraded kitchen cabinets with built-in appliances layout with Upgraded Countertops & Backsplash In Kitchen and Master Ensuite, Glass cabinet with LED lighting Strip, Pot & Pan drawers, Light Valance & Pull out Spice Unit in Kitchen. Under cabinet lights rough in Kitchen & Servery. Art Niche with Puck Light at main hall. Upgraded Garden Double door to Backyard! Upgraded 1 Panel Interior Doors throughout house with Upgraded Iron Black Handles with Matching Hinges This Model Also Has A Main Floor Guest Bedroom With Full Washroom & Walk In Closet Which Can Also Be Used As A Library And Many More Upgrades.**LIST OF UPGRADES ATTACHED** BRAND NEW JENN AIR BUILT IN KITCHEN APPLIANCES WITH GE CLOTHES WASHER DRYER HAS BEEN INSTALLED** **EXTRAS** Over 225K Spent On Upgrades from builder. Upgraded All Standing Glass Showers. Shower Bench and Shower Niche Master Ensuite. Raised Vanities & Upgraded Faucets & Square shower sets In Washrooms. Upgraded shower floor with steel drain in Master Ensuite (id:53661)
100 - 80 Jutland Road
Toronto, Ontario
CLEAN WAREHOUSE SPACE WITH OFFICE AREA. LANDLORD OPEN TO DIVISIONS. STEPS TO TTC....ONE SHORT BUS RIDE TO BLOOR/ISLINGTON SUBWAY. (id:53661)
34 Niagara Place
Brampton, Ontario
Backing On To Park Beautiful 3 Br Detached Home. Fully Upgraded With Loads Of High End Decor, All Washrooms recently Upgraded With High End Fixtures. Hardwood Floors, Huge Open Concept Modern Kitchen With Custom Foldable Island, Becomes Breakfast Bar, Granite Counters and stone Backsplash. Walkout to a Huge wooden Deck, that overlooks garden and Park. Separate Entrance To 1 Bdrm Basement With Kitchen. Perfect for in law suite or extra income. Spacious Bedrooms, Master With Full 5 Pc. Ensuite With His & Hers Sink. and large wall to wall closet. Glass Enclosed Porch With Slate Floor, Open Foyer With Porcelain Tiles. Close To Hwy 410, Trinity Common Mall, Schools, Parks and Walking Trails. All Appliances, Elf's and Window Coverings Included. Additional Income from the Solar Panels on the rear side of the roof. Legal Separate Entrance. Main Floor Laundry With Inside Excess To The Garage. All Led Pot Lights & Upgraded Light Fixtures, Driveway(2018) & Interlock Sidewalks. Seller is also willing to consider Lease to Own Option. (id:53661)
39 Drummond Street
Toronto, Ontario
Very clean warehouse space minutes froM 427 & QEW. Steps to TTC....one short bus ride to Bloor/Royal York subway. Walk to GO train. Office space is newly renovated and warehouse are is very bright with new windows throughout. Excellent Landlord. (id:53661)
276 Springfield Crescent
Clearview, Ontario
Top 5 Reasons You Will Love This Home: 1) Situated in a family-friendly neighbourhood in the heart of Stayner, this brand-new all-brick home is located in a welcoming community close to schools, grocery stores, downtown shopping, local cafes, and restaurants, making it the perfect spot for families 2) Bright and spacious with over 1,800 square feet of beautifully finished living space, the welcoming foyer with a practical coat closet flows into a stunning open-concept main level, complete with an inviting living room with a cozy gas fireplace, perfect for family game nights, while the adjacent dining area with patio doors extends entertaining seamlessly into the backyard 3) Enjoy cooking in the stylish, modern kitchen, featuring brand-new stainless-steel appliances, expansive counterspace, sleek finishes, and plenty of cabinetry, along with a main level laundry with convenient garage access, and a well-appointed two-piece bathroom 4) Upstairs, the oversized primary bedroom is a true retreat with large windows, a walk-in closet, and a luxurious 5-piece ensuite featuring a corner soaker tub, glass walk-in shower, and double sinks, while the two additional spacious bedrooms and another full bathroom provide comfort and privacy for the whole family 5) The unfinished basement includes a rough-in for a bathroom with ample space to design as you wish, whether that be a recreation room, home gym, or in-law suite; outside, enjoy a double-car garage, fresh sod, a transferable Tarion warranty for peace of mind, all while being centrally located and just a short drive to Wasaga Beach, Collingwood, golf courses, ski hills, Blue Mountain, and within easy commuting distance. 1,842 above grade sq.ft. plus an unfinished basement. *Please note some images have been virtually staged to show the potential of the home. (id:53661)
73 Wozniak Road
Penetanguishene, Ontario
Welcome to This Stunning Custom-Built Craftsman-style Home, Located on a Quiet, Private Tree-Lined Lot with no Rear Neighbours and Deeded Access to the Pristine Shores of Georgian Bay just Steps Away. This Thoughtfully Designed Family Home Offers 2,429 SF of Total Living Space , a Fully Finished Basement, Combining Comfort, Quality, and Style Throughout. Inside, You'll Find 3 Spacious Bedrooms, 2.5 Bathrooms, and a Bright, Open-Concept Main Floor with Hardwood Flooring, Pot Lights, and 9-ft ceilings Throughout. The Custom Chef's Kitchen Features Quartz Countertops, a Large Centre Island with Plenty of Storage, Stainless Steel Appliances, Soft-Close Cabinetry, and Tiled Backsplash. Walk Out to a 400 sq. ft. Deck Overlooking a Mature Treed Yard, Fire Pit, and Custom Shed, Offering Privacy and Seasonal Water Views. Upstairs Includes a Versatile Loft/Reading Nook, Second-Floor Laundry Room with Custom Wood Counter and Storage. Serene Primary Suite with Walk-in Closet and a Spa-like Ensuite featuring Waterfall Shower and Wood-Accented ceiling. The Additional Bedrooms are connected by a Jack & Jill bathroom with a Large Quartz Vanity and Dual Sinks. Finished Basement Offers a Cozy Rec space with Shiplap Electric Fireplace, Egress Windows, and an Efficient Utility Room Complete with a Workbench, Storage Shelving, HRV system, Water Softener, and separate panels for the Home and Utilities. Garage Features Extra-tall ceilings and a Dedicated Workshop Area, Perfect for Storage, Tools, or Hobbies. Just minutes from downtown Penetanguishene, marinas, shops, parks, and Georgian Bay beaches, this home is a rare offering that blends modern living with natural beauty. (id:53661)
83 King Road
Tay, Ontario
Top 5 Reasons You Will Love This Home: 1) This incredibly versatile turn-key property offers endless possibilities with a spacious two-storey layout paired with a self-contained bungalow suite for added flexibility, whether you're looking for a multi-generational home, a peaceful cottage retreat, an at-home business, or an income-generating opportunity 2) A bright back sunroom with soaring ceilings that flood the space with natural light and over $135K of upgrades in last 3 years, this home boasts a refreshed kitchen, bathrooms, bungalow suite, an enclosed porch addition, and updated landscaping 3) The beautifully renovated bungalow suite provides a private bedroom or office, a self-contained kitchen, and a 3-piece bathroom, making it the perfect space for guests, extended family, rental income, or even a dedicated home office 4) Enjoy outdoor living all year-round with a serene backyard oasis, front and rear decks, mature evergreens, and views of the Georgian Bay sunsets without the higher waterfront taxes, all steps away from marinas, trails, and endless four-season activities such as skiing, snowmobile trails, and ice fishing 5) Ideally located just 2 minutes from Highway 400 and 30 minutes north of Barrie, this home comes with added comforts like an EV charger, a big and bright spray-foam insulated 4'8" high and 407 square foot crawl space, and efficient ductless heating and cooling systems. 1,730 fin. sq.ft. plus an unfinished crawl space. (id:53661)
389 High Street
Orillia, Ontario
Looking for a great, updated family home in Orillia? Look no further, as this 3+1 bedroom, 2 full bathroom home could be just what you're looking for! This south ward home has been tastefully updated throughout, lovingly maintained by the current owners, and exudes obvious pride of ownership. With an open floor plan this 1149 sq. ft. home is located close to the highway for commuters, and to Tudhope Park and the beaches of Lake Couchiching and Lake Simcoe. Updated flooring, paint, trim, and light fixtures throughout, as well as a renovated kitchen with stainless steel appliances, and two tastefully updated bathrooms. The shingles (2018), furnace (2025), AC unit (2011) and windows have all been updated. Nothing to do here but move in and enjoy! The lower level includes a huge 4th bedroom, a 3 piece bathroom, a stylish laundry room with newer appliances, and a family room with a free-standing gas fireplace. All of the lower level windows are above grade making it bright and welcoming. The heated garage, with convenient inside entry from the foyer, offers storage, work space, and attractive custom Race Deck flooring. Exit the foyer onto the large rear deck with a newer gazebo, and a large, level, fully fenced back yard with a new garden shed and raised garden beds for the gardening enthusiast. Book your showing today and see it for yourself! (id:53661)
36 - 12 Lankin Boulevard
Orillia, Ontario
PRICED TO SELL! Location, location, location - literally STEPS to the shores of beautiful Lake Simcoe! This 1240 sq. ft. updated and well maintained 3+1 bedroom townhouse condo is move-in ready, and available immediately, if necessary. Stylish hardwood flooring, updated ornamental iron stair railing, crown molding in living room, undermount lighting and tile backsplash in kitchen, breakfast bar, pot lights, stainless steel appliances, updated light fixtures, neutral paint, and spacious foyer. This unit, which has a unique and welcoming layout, also has an extra fully finished room in the lower level, with water access (sink is installed, but can be easily removed), that could be a bedroom, an office, a craft room, a work space, a gym or whatever you want it to be! The primary bedroom features a private balcony and two large closets. Two additional spacious bedrooms. Lots of parking. Go for your daily walks along the lakefront. Easy access to the highway for commuters, close to the shopping hubs and restaurants, amenities, parks, beaches and trails. (id:53661)
174 Sixth Street
Midland, Ontario
Attention; Builders, end Users, Great over size building lot in sought after Midland's West End. Build to suite your need. Lot size; 50 feet by 200 feet. Will be sold as is. VTB available for qualified Buyer (id:53661)
47 Lauraview Crescent
Markham, Ontario
Welcome to 47 Lauraview Crescent, a stunning home located in one of Markham most sought-after neighborhoods. Nestled in a quiet and safe community, this property offers excellent living conditions for families and investors alike. Top-ranked schools, including Pierre Elliott Trudeau High School, are within walking distance. The home features a bright and functional layout, surrounded by parks, supermarkets, restaurants, and convenient public transit. Just minutes to Highways 404 and 407, with easy access to downtown Toronto. Enjoy a clean, well-maintained neighborhood and beautiful nearby green spaces like Berczy Park. A rare opportunity to own a quality home in a prime location! (id:53661)
43 Farmstead Road
Richmond Hill, Ontario
This newly renovated detached home combines modern conveniences with modern style, located in the sought-after Rouge Woods community. South facing backyard connects with Bayview Public Soccer Field. Freshly painted walls, new stairs with iron rails, engineered hardwood floor/smooth ceiling/pot lights throughout. Beautiful living room and dining room overlooks Bayview Public Soccer Field. The large brand-new kitchen has new custom cabinets/new built-in SS appliances/new quartz countertop/new quartz backsplash. All washrooms are upgraded with new vanity/new mirrors/new tile floor. All bedrooms are bright and spacious. Two of the bedrooms overlook Bayview Public Soccer Field. Close to Bayview Secondary School/Walmart/Costco/Community Centre/GO station. Top ranked Bayview Secondary School (IB) and Silver Stream Public School. (id:53661)
40 Reesorville Road
Markham, Ontario
Exceptional fully renovated 2-storey residence situated on a premium 55.95 ft. wide lot, offering 4+1 bedrooms, 4 bathrooms, and parking for 6 vehicles with a double-car garage and 4-car driveway. Ideally located just steps from Historic Main Street Markham, renowned schools, Markham/Stouffville Hospital, public transit, and scenic parks and trails, this home provides the ultimate blend of convenience and refined living. Completely transformed in 2017-2018, the property showcases meticulous craftsmanship and high-end finishes throughout, including new windows, roof with ice & water shield and vapour barrier, custom kitchen and closets by Distinctive by Design, Cambria countertops with lifetime warranty, high-end appliances, custom solid wood doors with upgraded hardware, and a stunning custom staircase by Stairhaus. The interiors are enhanced with white oak hardwood floors, pot lights throughout, motorized blinds, and four fully renovated bathrooms. The finished lower level offers an additional bedroom, recreation area, wet bar, and 3-piece bathroom, creating versatile living space for family or guests. Exterior upgrades include stucco finish, professional landscaping with irrigation system, low-maintenance turf backyard, new cedar fencing, hot tub, new deck, custom garage doors, epoxy-coated garage floors, and security cameras. Mechanical updates ensure peace of mind with a new furnace and A/C (2018) and hot water tank (2024). A true lifestyle home- this residence embodies luxury, functionality, and timeless design in one of Markhams most desirable communities. (id:53661)
17145 8th Concession Road
King, Ontario
Arguably one of the best opportunities in King, this sprawling 2-acre estate offers endless possibilities with three separate buildings to truly live your best life. Work from home or earn income effortlessly with a newly built apartment perched above the pristine 3-car garage complete with an electric car charger. Enjoy sweeping views of your property from expansive sun decks while snacking on fruit from your own trees. With two kitchens and a charming garden house, this is an entertainers paradise perfect for weddings, parties, or your own private sports events. A newly paved driveway makes hosting a breeze, and the massive flat backyard offers serene, endless views that invite imagination. Whether you're looking for a multi-generational retreat, an income-generating property, or a show-stopping venue, the possibilities here are truly endless. (id:53661)
48 Millcroft Way
Vaughan, Ontario
Welcome to 48 Millcroft Way! 3500 sq ft of living space, Elegant, Move right in, Prestigious Thornhill. Renovated, New Kitchen luxurious eating area, surrounded by large Bay windows, overlooking a Newly Renovated Deck w/Safety Tempered glass fencing. Relax on a Sunday Morning with your coffee enjoying a magnificent perennial garden, New Casement Windows, and updated pot lights. A home Freshly Painted throughout, New Carpet. Immaculate Hardwood Floors, Large Dining Room overlooking a Sunken living room, Great for Entertaining! Skylight, Cedar closet, Nanny Quarters, Sprinkler System, Central vacuum System, Networked Security, Private Office for at home work, Loads of Storage, Curb Appeal, Comfort, Quality in every corner. Move-in ready! Its a must to See! New Kitchen (2019), Roof, Eavestroughs (2017) Windows (2013), New Carpeting (2025) Freshly Painted Through-out (2025) Gas Fireplace(2018) New Deck (2024)New Carpet (2025) (id:53661)
144 Alpaca Drive
Richmond Hill, Ontario
Welcome to this beautiful detached home located in the prestigious community of Richmond Hill. This spacious residence features an open-concept layout with high ceilings, large windows, and abundant natural light throughout. The gourmet kitchen is upgraded with quality cabinetry, modern appliances, perfect for family living and entertaining. Generous bedrooms include a luxurious primary suite with a spa-inspired ensuite and walk-in closet. The finished walk-out basement offers additional living space with endless possibilities for recreation, a home office. Enjoy a professionally landscaped yard, private driveway, and double garage. Close to top-rated schools, parks, shopping, and transit. A perfect home combining comfort, style, and convenience! (id:53661)
A217 - 241 Sea Ray Avenue
Innisfil, Ontario
Downsizing? Empty Nesters? Or simply seeking the ultimate resort lifestyle? Welcome to Friday Harbour! This rare 3-bedroom corner suite offers breathtaking marina and Lake Simcoe views, with sun-filled southeast exposure from morning until sunset. The spacious, open-concept layout flows seamlessly to a large balcony-perfect for lounging, dining, or watching the boats drift by. Inside, no detail is overlooked: a stunning two-sided waterfall granite island anchors the chefs kitchen, ideal for entertaining or casual mornings alike. Premium upgrades include custom closet organizers, sleek mirrored sliding doors, and elegant finishes throughout. Beyond your door, Friday Harbour delivers a world-class lifestyle: stroll the vibrant boardwalk with boutique shops and restaurants, enjoy the beach and lakefront, tee off at The Nest championship golf course, or explore scenic nature trails. With year-round events and amenities, this is more than a home-its a destination. Come and experience all the amenities and resort lifestyle Friday Harbour has to offer! (id:53661)
26 Baycroft Boulevard
Essa, Ontario
Brand New Home from the Builder Spanning 3100SQFT Above Grade (not including 1500sqft Walk-Out Basement) Backing onto Environmentally Protected Greenspace & Creek - No Neighbours Behind! Deep 140' Pool-Size Backyard. All New Stainless Steel Appliances - Fridge, Wine Fridge, Stove, Dishwasher, Washer & Dryer. Full & Functional Main Floor Plan includes a Home Office w/ Glass Door Entrance, Open Living Room & L-Shaped Dining Room leading to a lovely Servery, Kitchen & Breakfast Area w/ Walk-Out to Deck. Family Room includes Natural Finish Hardwood Floors, Natural Gas Fireplace & Huge Windows Providing a Beautiful View of the Lush Protected Greenspace behind. 4 Beds 4 Baths (incl. 2 Ensuites & 1 Semi-Ensuite). Large Primary Bedroom Features a Double-Door Entrance, His & Her's Walk-In Closets & a Huge 5-pc Ensuite w/ a beautiful Tempered Glass Shower, Free Standing Tub, His & Her's Vanities overlooking the EP Greenspace View, plus a Separate Toilet Room w/ it's own Fan for added Privacy & Convenience! Wall USB Charging Plugs in Master Bedroom & Kitchen. **Brand New Luxury White Zebra Blinds Installed T/O (White Blackout in All Bedrooms)** Upgraded Designer Architectural Shingles. Premium Roll Up 8' Garage Doors w/ Plexiglass Inserts. Unspoiled Walk-Out Basement w/ Huge Cold Room, Large Windows O/L Yard & 2-Panel Glass Sliding Door W/O to Deep Pool-Size Backyard. Brand New Freshly Paved Driveway. Brand New Fresh Grass Sod in Front Yard & Backyard. Brand New Deck Installed to Walk-Out from Breakfast Area to the Brand New Wood Deck O/L Backyard & EP Land. Complete Privacy & Peace w/ no neighbours behind, backing South-West directly onto the Creek w/ ample Sunlight all day long! Truly the Best Value for the Price. For reference of recents see next door neighbour sale price at 22 Baycroft Blvd w/ no appliances nor blinds ; 93 Baycroft w/ no Walkout basement, not backing onto EP, no appliances & no blinds. Tarion New Home Warranty. Showings Anytime, All Offers Welcome Anytime! (id:53661)
150 Olde Bayview Avenue
Richmond Hill, Ontario
BRAND NEW CUSTOM EXECUTIVE HOME, PROUDLY SET ON A 150' LOT IN THE HIGHLY DESIRED LAKE WILCOX COMMUNITY. This Sophisticated 4+2 bedroom, 5 bathroom home offering an incredible layout full of upgraded features & finishes is perfect for family living & entertaining. Chef's dream kitchen w/Custom cabinetry, porcelain counters/backsplash, Top of the Line Appliances, w/i pantry/servery & w/o to deck. Main Floor Office with b/in cabinetry, open concept family room, elegant living/formal dining rooms. Floating staircase with glass panels & lit risers. Hardwood & Porcelain floors,crown moulding, gas&electric fireplaces & potlights throughout.Primary bedroom suite w/Stylist's w/i closet,& luxurious spa-like ensuite.Gorgeous Coffered ceilings. Convenient 2nd floor laundry. 10-14' main floor& 9' upper&lower level ceilings, 8' solid doors.Smooth ceilings on all 3 floors. Heated floors in primary ensuite,powder room & lower level bathroom.Amazing finished lower level with rec room w/wetbar, gym, bedroom, bathroom, open showcase wine rack, 2nd laundry,cold room & separate entrance.Walk to vibrant & revitalized Lake Wilcox Park & Community Centre.Trails for walking/biking,Volleyball & Tennis, Beach, Picnic Area, Canoe/Kayaking & more! Close to amenities, Golf Courses, Go Station&Highway for easy commuting. Inclusions: All electric light fixtures, Top of the Line Jennair appliances incl: Main Kitchen:b/in oven,side-by-side Refrigerator,gas rangetop,b/in microwave oven w/speed-cook, b/in dishwasher). Servery:Bosch dishwasher & Jennair electric cooktop. Wetbar w/built-in dishwasher. LG frontload washer&dryer, organizers in closets, central air conditioner, central vacuum, 2 garage door openers & remotes (wifi garage opening system as well). Rough-ins for: gas BBQ, security (window and door connections) & cameras, EV Charger, generator, cat-wiring,b/in speakers.200 amp service. Smart CREST lighting and sound system. Composite deck with undermount lighting. Inground Sprinkler System. (id:53661)
29 William Bowes Boulevard
Vaughan, Ontario
Call It Home! Ravine Lot Beauty! Welcome to this stunning home backing onto a peaceful ravine offering space, style, and comfort in one of the best locations. The kitchen is a chefs dream, with granite counters, custom cabinets, under-cabinet lighting, and built-in appliances. It opens to a large deck with gorgeous ravine views perfect for morning coffee or winding down in the evening. The family room features 18-ft ceilings, a beautiful stone accent wall, and a cozy gas fireplace. You'll also find a formal dining room and a main-floor office or guest room ideal for working from home or hosting guests. Upstairs, the primary bedroom includes a Juliet balcony, custom built-in closet organizers, and a spa-like ensuite. One bedroom has its own private bath, while the other two share a semi-ensuite. All bedrooms have excellent closet space with organizers. The finished walk-out basement offers 9-ft ceilings, a stylish bar with sink, full bathroom, large rec area, and a walkout to a backyard with a patio, firepit, and hot tub perfect for entertaining. Extras: include professional landscaping, custom interlock front and back, and top-ranked schools nearby. Just minutes to parks, shops, restaurants, GO Station, Hwy 400/407, and Mackenzie Health. A rare find in a top location! (id:53661)
28 Crestridge Drive
Vaughan, Ontario
Call It Home! This modern & stylish executive freehold townhouse is tucked into the prestigious Bathurst & Rutherford community and offers the perfect balance of luxury and everyday comfort. Sitting on a premium lot backing onto ravine, the home boasts an extended deck and private backyard ideal for morning coffee, summer barbecues, or simply enjoying the peaceful green views. Inside, you'll find a bright open-concept layout with soaring 10 ceilings on the main floor and 9 ceilings upstairs, creating an airy, spacious feel throughout. The finished walk-out lower level adds even more living space with direct yard access perfect for a guest suite, home office, gym, or media room. No detail was overlooked with $$$ spent on upgrades: hardwood floors, an upgraded kitchen with high-end appliances, quartz counters & custom cabinetry, and beautifully finished bathrooms. Located just steps from top schools, parks, shopping, restaurants, transit, and major highways, this home offers not only style but unbeatable convenience. A rare find in a highly sought-after neighborhood, Offered fully furnished just bring your suitcase and move in! (id:53661)

