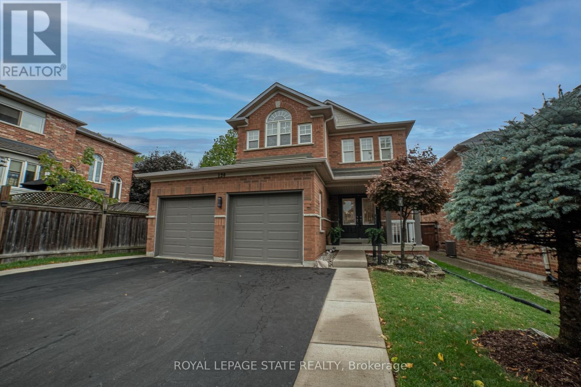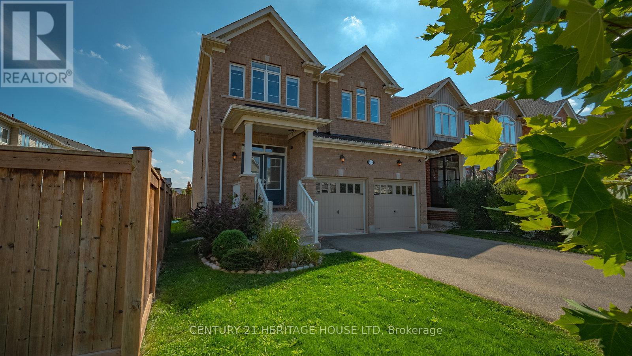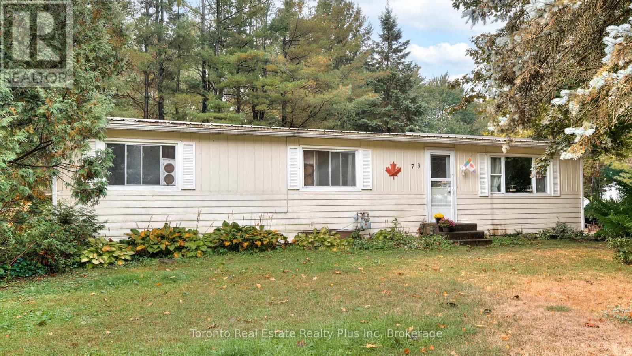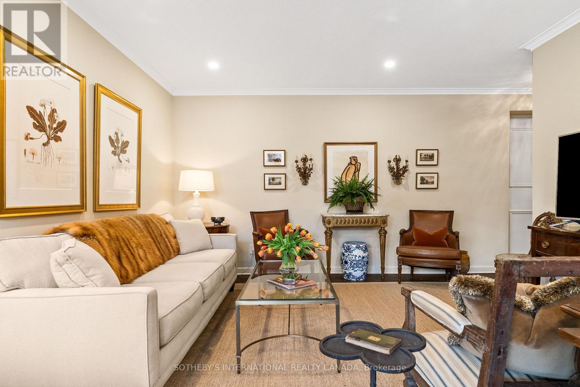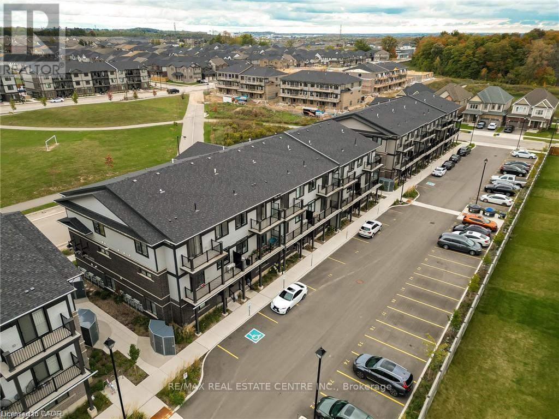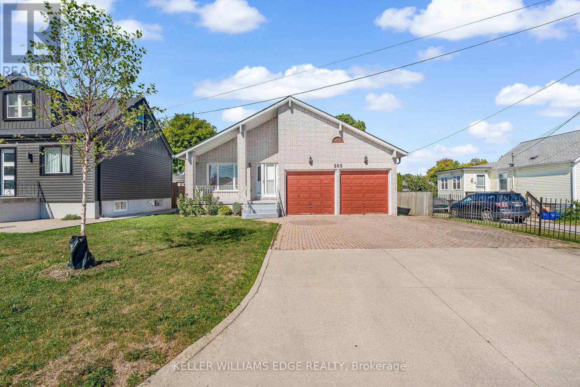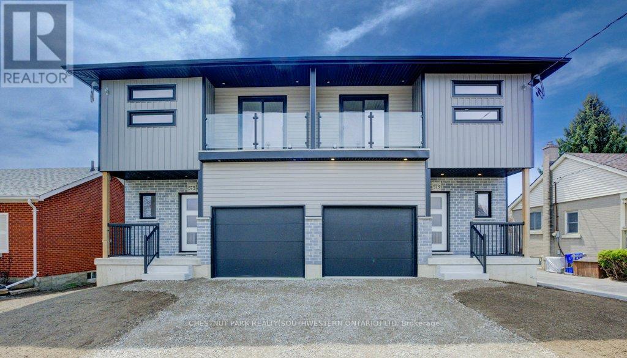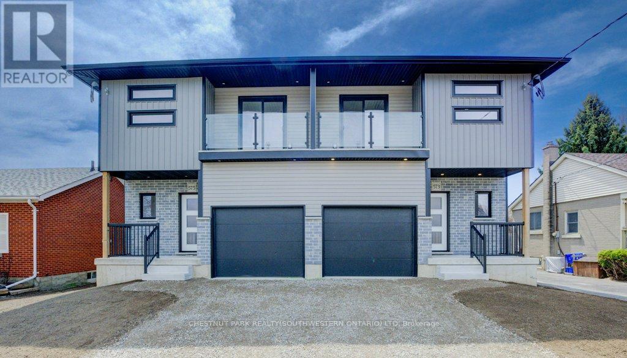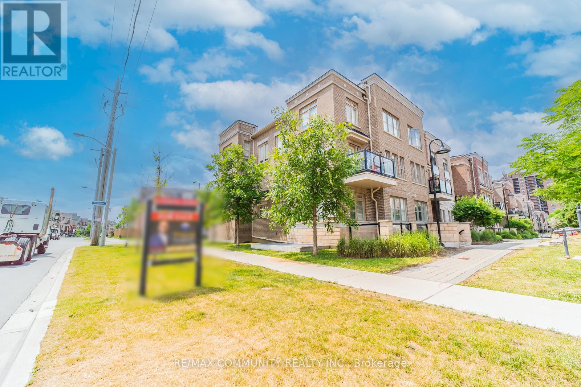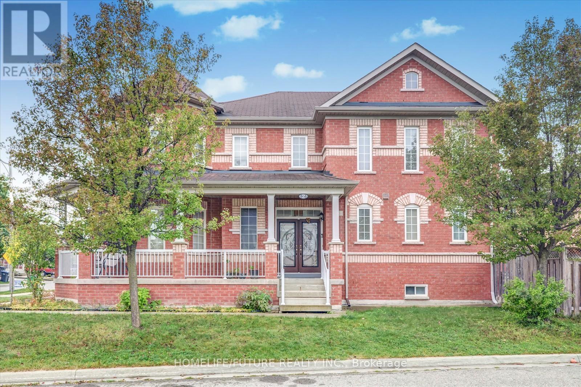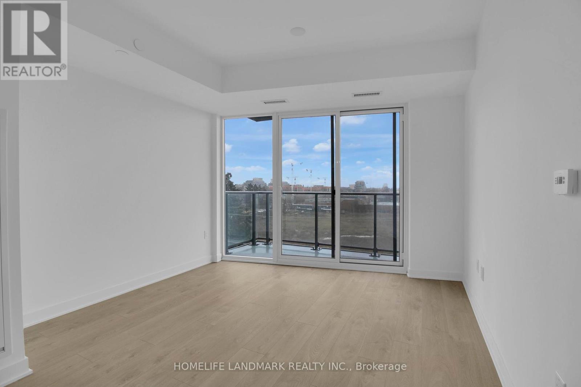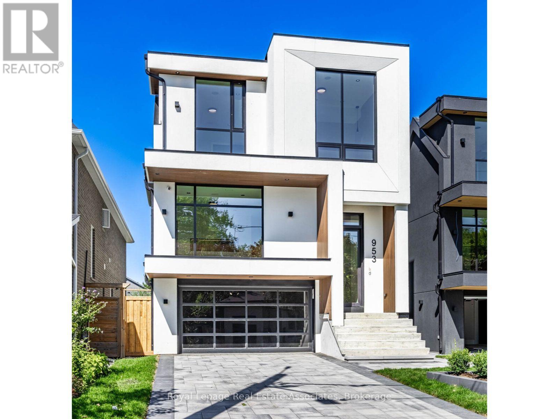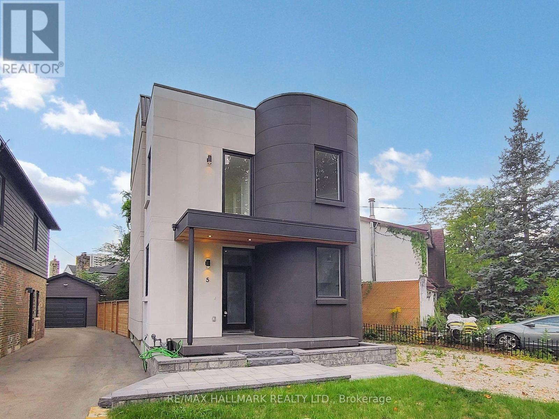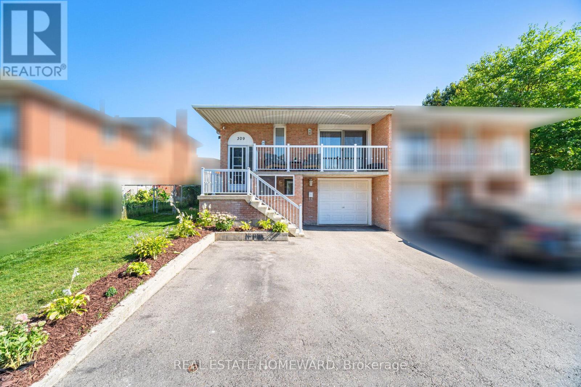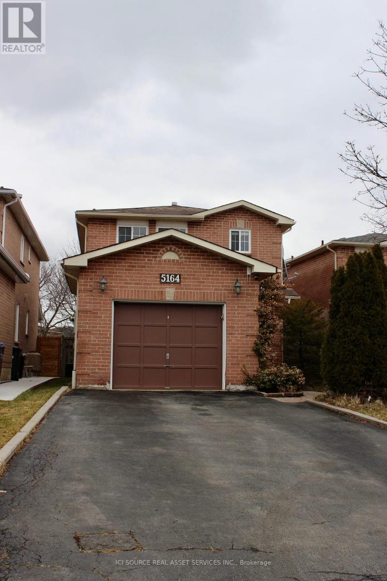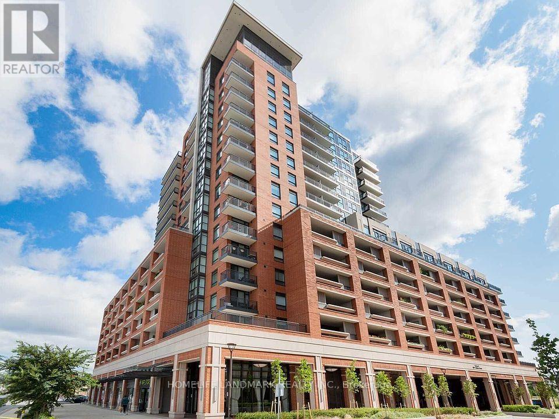120 Sundial Crescent
Hamilton, Ontario
Tucked away in a private picturesque corner of the perfect family neighborhood, you'll find this pristine 4+1-bedroom, 3+1-bathroom home, offering an ideal layout for family living and entertaining. The main floor boasts a two story grand front foyer, high ceilings, abundant natural light, great room/dining room combo and an open concept eat-in kitchen/living room overlooking a private backyard with a concrete patio, manicured gardens & custom shed. Upstairs you'll find a spacious master bedroom with oversized ensuite, second bathroom and three generous sized bedrooms. Basement is completely finished with bedroom, bathroom, workout area and den. This gem has been so well maintained that it looks, smells, and feels like a newly built home. Located in the desirable Cascades community, this home is within walking distance to Dundas Central and St. Augustine schools, the charming shops and cafés of historic downtown Dundas, scenic trails, and some of the areas famous waterfalls. (id:53661)
119 Barlow Place
Brant, Ontario
Welcome to 119 Barlow Place in the charming town of Paris! This beautiful 3-bedroom, 3-bathroom all-brick two-storey home offers plenty of space for a growing family in a prime location close to dining, shopping, scenic trails, and more. Step into the bright and inviting entryway, finished with wainscoting and a coat closet, and move into the open-concept main floor. The spacious living room flows seamlessly into the eat-in kitchen, complete with a center island, breakfast bar, shaker-style cabinetry, tiled backsplash, stainless steel appliances, and abundant counter and cupboard space. Oversized patio doors off the kitchen provide easy access to the backyard, perfect for entertaining. Also on the main level are a convenient 2-piece powder room and laundry. Upstairs, a large landing offers a versatile den spaceideal for a kids play area or home office. The primary suite, situated at the back of the home for added privacy, features a walk-in closet and spa-like ensuite with dual vanity, soaker tub, and walk-in shower. Two additional generously sized bedrooms and a 4-piece bathroom complete the second floor. The unfinished basement is full of potential, awaiting your personal touches, and already includes a rough-in for a 3-piece bathroom. The backyard is also a blank canvas, ready to be transformed into your dream outdoor space. Located in a fantastic neighbourhood with easy access to major amenities, this is a home you wont want to miss! (id:53661)
73 - 746112 Township Rd 4 Road
Blandford-Blenheim, Ontario
Making a move in todays marketplace can be a challenge for first-time buyers and downsizers alike. That's why were excited to present this rare opportunity in Forest Estates Unit 73 at 746112 Township Road 4. This three-bedroom home offers space, comfort, and affordability in a welcoming community. Step inside and you'll immediately feel the potential. The spacious living room flows seamlessly into the dining area and kitchen, creating an open environment for daily life and entertaining. This is where family moments are created, meals around the table, evenings spent together, and gatherings that turn into lasting memories. With three full bedrooms, the layout adapts to your lifestyle. Whether you need space for family, a guest retreat, or the perfect work-from-home office, this home delivers flexibility to suit your needs. The backyard is designed for connection and relaxation. Picture summer evenings with friends, cocktails and laughter, or peaceful mornings with a coffee in hand. Two backyard sheds, including one with a workshop, add exceptional value ideal for storage, hobbies, or that personal retreat you've always wanted. What truly sets Forest Estates apart is affordability. With land lease fees and property taxes combined at no more than $225 per month, and a generous 100x100 lot, you gain both space and cost efficiency, a combination that's nearly impossible to find in todays market. Unit 73 is more than just a home; its an opportunity to secure comfort, community, and value for years to come. (id:53661)
304 - 1a Dale Avenue
Toronto, Ontario
Nestled in the heart of prime Rosedale, this stunningly renovated two-bedroom unit offers an unparalleled living experience within a desirable boutique low-rise building. Imagine waking up to views of multi-million dollar homes directly across the street, all while being just steps away from the subway, the vibrant Bloor Street, the convenient DVP, and the picturesque Glen Road footbridge. The location is truly exceptional, placing you minutes from the city's finest dining establishments and restaurants, the exquisite shops of Yorkville, the iconic Holt Renfrew, the culinary delights of Eataly, and the bustling Manulife Centre, among countless other attractions. This meticulously designed unit boasts a spacious balcony, perfect for enjoying your morning coffee or unwinding in the evening. Custom closets with organizers have been thoughtfully integrated throughout, ensuring ample storage and a seamless living environment. Convenience is key with a prime parking spot located on the first parking level, accompanied by a dedicated locker for additional storage needs. The designer kitchen is a true masterpiece, featuring elegant marble countertops and a matching backsplash, all bathed in glorious natural light that enhances the space. Furthermore, this is a pet-friendly building, welcoming your beloved companions. The entire unit is immaculate, reflecting a high standard of care and attention to detail. This is an exceptional opportunity that is truly not to be missed. (id:53661)
70 Wheat Lane
Kitchener, Ontario
Step into this stylish end-unit 2-level townhouse condo in the highly sought-after Huron Park community! Offering 1,205 sq. ft. of modern living space and two private balconies, this home combines comfort and convenience with a touch of luxury.The main floor showcases an airy open-concept layout with soaring 9 ceilings. The sleek white kitchen stands out with tiled backsplash, an oversized island and breakfast bar, stainless steel appliances (including a fridge with ice maker), and an upgraded pull-out faucet. The living area opens to a spacious balcony. A powder room and laundry closet with stackable washer/dryer complete the main level. Upstairs, youll find two generously sized bedrooms and two bathrooms. The primary suite includes access to the second balcony, plenty of closet space, and a beautiful ensuite featuring a large tiled walk-in shower.Additional highlights include one assigned parking space (#35). The location couldnt be better, within walking distance to restaurants, RBJ Schlegel Park (soccer fields, splash pad, and playgrounds), schools, public transit, groceries, and more. (id:53661)
203 Margaret Avenue
Hamilton, Ontario
Welcome to 203 Margaret Avenue in Stoney Creek! This one-owner 4 level backsplit home has been lovingly maintained and thoughtfully designed with custom touches throughout. The main and upper levels feature a 3-bedroom, 2-bathroom layout, while the massive single-level basement offers another full bathroom, a second kitchen, a large cantina, and a convenient walk-up to the oversized double car garage, an ideal setup for a future in-law suite or multi-generational living. Set on a 220 ft deep lot, the property provides endless possibilities: build a garden suite (ADU), design your dream pool retreat, or simply enjoy the privacy and space of your own park-like potential backyard. With two kitchens, generous principal rooms, and a basement designed for versatility, this home is both practical and full of potential. A rare opportunity in a sought-after Stoney Creek location, ready for your vision to make it your own. (id:53661)
242 Hutton Street E
North Perth, Ontario
Welcome to 242 Hutton ST East, Listowel. This beautifully maintained brick semi-detached bungalow, built in 2012 is located in an quiet and desirable neighborhood. Nestled near parks and scenic trails, this low-maintenance property offers the perfect blend of comfort, convenience, and style. Step inside to discover a bright open-concept main floor featuring hardwood flooring, pot lights throughout, and a seamless layout that combines the kitchen with breakfast bar seating, dining area, and spacious living room. The main level laundry adds convenience, while the two well-appointed bedrooms and two full bathrooms complete the main level. The primary bedroom includes a private 3-piece ensuite. Downstairs, enjoy a large finished basement offering a versatile recreation room, an additional bedroom, and another 3-piece bathroom. Additional highlights include a 1-car garage, 2-car driveway, and a back deck. This is the perfect opportunity for downsizers, first-time buyers, or anyone seeking easy living in a fantastic location. (id:53661)
575 Guelph Street
Kitchener, Ontario
Experience elevated living in this newly built semi-detached home, ideally located in one of Kitcheners most walkable and vibrant neighborhoods. Designed with modern lifestyles in mind, this beautifully appointed residence features three generous bedrooms and three elegant bathrooms, blending style and functionality throughout. The bright and open main floor is perfect for entertaining, highlighted by a striking wall of floor-to-ceiling windows and sliding doors that fill the space with natural light and provide seamless access to the backyard. The sleek, contemporary kitchen boasts high-quality finishes, premium appliances, and a smart layout that flows effortlessly into the living and dining areas. A chic two-piece powder room adds convenience on the main level. Upstairs, the serene primary suite offers a private retreat with its own balcony, a spa-inspired ensuite with double sinks and a walk-in shower, and generous closet space. Two additional bedrooms, a second full bathroom, and a full laundry room complete the upper level, offering comfort and practicality for everyday living. The unfinished basement, with impressive 9-foot ceilings, presents exciting potentialwhether as a home gym, office, media room, or future in-law suite. Just minutes from downtown Kitchener and steps to the LRT, expressway, transit, parks, and everyday amenities, this home delivers the perfect balance of luxury and location. This is your opportunity to own a truly exceptional home in the heart of Kitchener. (id:53661)
Bsmt - 77 Bechtel Drive
Kitchener, Ontario
Welcome To The walkout Basement Of This Bright & Spacious Home With Glorious Amounts Of Natural Light And Laminate Floors Throughout! Quiet Neighbourhood, Community Centre With A Swimming Pool Right Across The Street, Library, High School, Two Primary Schools, Childcare In Walking Distance. Easy Access To Bus Stop, Highway, Shopping Plaza And Superstore Nearby. tenant pay 50% of utilities. (id:53661)
539 Sturgeon Point Road
Kawartha Lakes, Ontario
Welcome to 539 Sturgeon Point Road a rare and exceptional 103-acre estate nestled in the heart of Kawartha Lakes. This picturesque property features a charming 2-bedroom century farmhouse full of character, offering the perfect blend of rustic charm and rural comfort. Just 1.5 hours from the GTA and minutes from the vibrant towns of Bobcaygeon and Fenelon Falls, this expansive parcel offers unmatched privacy, natural beauty, and potential. The land showcases rolling meadows, mature hardwood and softwood forests, natural clearings, and scenic views ideal for building a luxurious country estate, maintaining a hobby farm, or developing a four-season recreational retreat. Enjoy horseback riding, hiking, hunting, or simply reconnecting with nature in your own private paradise. With excellent road frontage and close proximity to Sturgeon Lake, marinas, golf courses, and year-round amenities, this is also a remarkable opportunity for investors, land bankers, or those exploring eco-tourism ventures. Whether you're seeking serene country living or long-term development potential, this legacy property is a canvas for your vision a truly timeless escape. (id:53661)
573 Guelph Street
Kitchener, Ontario
573 Guelph Street Where Modern Elegance Meets Everyday Comfort. Step into luxury with this newly built, semi-detached home located in one of Kitcheners most walkable and convenient neighbourhoods. Boasting three spacious bedrooms and three beautifully finished bathrooms, this home is thoughtfully designed for modern living. The bright and spacious main floor is an entertainers dream, featuring an open-concept layout and a stunning back wall of floor-to-ceiling windows with sliding doors that flood the space with natural light and offer seamless access to the backyard. The kitchen impresses with sleek finishes, quality appliances, and a stylish yet functional design that flows effortlessly into the living and dining areas. A convenient 2-piece powder room completes the main level. Upstairs, the serene primary suite features its own private balcony, a luxurious ensuite with a walk-in shower and double sinks, and ample closet space. Two additional bedrooms, a second full bath, and a dedicated second-floor laundry room provide ultimate convenience for busy households. The unfinished basement with soaring 9-foot ceilings presents endless potential for future living spacewhether you envision a cozy media room, home office, or fitness area. Located just minutes from downtown Kitchener, with easy access to the LRT, public transit, the expressway, and fantastic local amenities, this exceptional property offers both luxury and lifestyle. Don't miss your opportunity to call this refined Kitchener residence home! (id:53661)
79 - 100 Parrotta Drive
Toronto, Ontario
A Must See! First Time Home Buyers/ Investors Opportunity! Stylish & Gorgeous Condo Townhouse With Modern Finishes Located In The Sought-After 'Brownstones at Westown' Enclave Community. Just Steps Away From Joseph Bannon Park. Boasting 2 bedrooms and 2 bathrooms with upgraded laminate flooring throughout. Features an open-concept living, dining, and kitchen area with a walkout to a private balcony. Ensuite Laundry, One Parking & One Locker. Enjoy a low-rise lifestyle with more space and privacy. Easy Access To All Amenities! Steps To Ttc! Minutes To 400/401/407! Shopping Centre, Hospital, Schools & York University Nearby Great Community. (id:53661)
2 Tovey Terrace
Brampton, Ontario
MUST SEE!! Welcome To This Beautiful 4-Bedroom Detached Home W/ A Corner Lot Nestled In A Quiet And Highly Sought-After Sandringham-Wellington Neighborhood. Well Maintained By Original Owner. From The Moment You Step Into The Grand Foyer You'll Be Captivated By The Elegance & Charm Of This Home, A Main Floor Features The Formal Living & Dining Room & Kitchen, and The Living Room Boasts An Open Concept & A Large Window That Fills The Space W/ Natural Light Creating The Perfect Setting For Entertaining, Relaxing, In The Spacious Family Room Overlooking The Back Yard. The Main Floor Also Includes A Modern Kitchen With S/S Appliances And A Walkout To Steps Leading To The Backyard Perfect For Outdoor Gatherings Both Intimate & Large. Upstairs You'll Find Generously Sized 4 Bedrooms Including The Primary Bedroom W/ A Spa-Like 5-Pc Ensuite With Sink & Stand Shower And A Large Walk-In Closet, The Second Bedroom Includes Its Own Larger Closet, The Third Bedroom Includes Its Own Larger Closet And The Fourth Bedroom Includes A Larger Closet, W/ 4-Pc Washroom. The Basement Is Easy To Convert To 2 Bedroom In-Law Suite Or Rental Income Unit And Easy Access Through The House To Garage Add To The Practicality Of This Home. The Backyard Features 90% Interlocked And Garden Planters For Your Gardening Aspirations & Plenty Of Space For Outdoor Activities. Tovey Is In A "Feels Like City" Location Offering A Perfect Balance Of Suburban Charm & Urban Convenience. Large Driveway Easily Accommodates 4 Cars & 2 Car Garage Parking W/ Easy Access To Brampton Transit, HWY 50, HWY 410, & HWY 407. Just Walk To Top-Ranked Schools, Just Minutes To Brampton Hospital, Go Train, Plaza, Banks, Parks And Much More. This Is The One You've Been Waiting For! Don't Miss It A Must See!!! It's Ideal For Families & Professionals, The Area Is Known For Its Vibrant Community Recreational Opportunities & Much More Making It A Fantastic Place To Live Or Invest. (id:53661)
522 - 36 Zorra Street
Toronto, Ontario
Spacious & Functional Very Large 915 sqft (855 Sqft+60sqft) Unit with Large 2 Split Bedroom With Large W/I Closet, Den is Located Separately from Bedrooms Ideal for 3rd Room/Office Space, Large 2 Washrooms, Integrated Kitchen W/Stainless Steel Appliances,W/O To Balcony From Living Room. Primary Bedroom Features W/I Closets. Experience the ultimate luxury living with over Amenities of large 9,500 Sqft with gym, outdoor pool, cabanas, BBQ, games room, media room, pet spa, party room, meeting room, guest suites & rooftop terrace, etc. There is a Shuttle Bus Exclusively To Residents of 36 Zorra Directly To Kipling Subway Station. Living in major community of Islington close to Sherway Gardens, Costco, Shopping, Parks, Restaurants, Theatre, Transit, Highways And More. Brand New S/S Refrigerator, Oven, Microwave & Range Hood. B/I Cooktop & Dishwasher. Stacked Washer & Dryer, All Existing Elfs. Window Coverings. 1 Parking Spot & 1 Locker included. All applicants are welcome! ** All repairs will be completed before occupancy ** (id:53661)
953 Halliday Avenue
Mississauga, Ontario
Luxury, perfected. A Montbeck Developments masterpiece yours to move into today! This masterfully designed open-concept home exudes sophistication with white oak flooring, soaring ceiling heights, and floor-to-ceiling windows that flood the interiors with natural light. Seamless indoor/outdoor living is achieved with the living room, dining room, and kitchen each opening to a partially covered balcony patio perfect for year-round enjoyment. At the heart of the home, the bespoke designer kitchen makes a bold statement in both form and function. Outfitted with top-tier Fisher & Paykel appliances, exquisite quartz countertops with full-height backsplash, and an oversized waterfall island, its an entertainers dream. An abundance of thoughtfully integrated storage enhances both style and practicality. The adjoining living and dining spaces radiate sophistication and warmth, featuring custom millwork and a sleek linear electric fireplace that serves as a striking focal point. The primary suite boasts a spa-inspired ensuite with soaker tub, glass shower, dual-sink vanity, and a fully customized walk-in closet with illuminated built-ins and tailored cabinetry. Three additional bedrooms each offer custom desks, built-in closets, and stylish ensuites with designer finishes. The finished lower level expands the living space with a large family/recreation room, 3-piece bath, radiant heated floors, a wet bar, and a rough-in for a home theatre or fitness studio. Additional features include a versatile front room for office or formal living, integrated ceiling speakers, and an attached garage with a striking black-tinted glass door. (id:53661)
101 Hillside Avenue
Toronto, Ontario
Beautifully renovated modern bungalow in the Heart Of MIMICO, one of Toronto's most desirable pockets to live. Open concept main floor layout is perfect for entertaining. Spacious living room with large operating windows overlooking front yard. Separate dining area for family gatherings. The large kitchen is a chef's dream with gas cooktop, double wall oven, deep under mount sink and ample counter space including a breakfast bar. Hardwood floors throughout. Large primary bedroom with two closets. Two additional spacious bedroom with closets and new windows. A huge lower level recreation room with above ground windows for bright natural light. Separate workshop with cold room or turn it into a third bedroom. Separate Laundry Room With Room For Storage. Low maintenance backyard with pergola and garden shed. Built-in garage and private parking.Unbeatable walkability! Just steps to the lake, waterfront trail, several parks, high demand schools w/ optional French immersion, groceries (Montes, No Frills, Independent), coffee shops (Jimmy's, Birds & Beans), bakeries (San Remo, Choux Lab, Aster's ), restaurants (too many to list!!), and the local library, you'll enjoy both convenience and community at your doorstep. Walk to Mimico GO train to catch a concert, ball game or commute for work. With easy access to TTC (streetcar & bus) and major highways, this is the perfect blend of city living and small-town charm. (id:53661)
52 Lynd Avenue
Toronto, Ontario
A house full of love and family memories, this sprawling 2.5-storey semi-detached offers nearly 2800 sq. ft. of living space on a deep ~18' x 164' lot in the heart of vibrant Roncesvalles. Built in 1909, it retains all the charm of its Edwardian heritage featuring soaring ceilings, hardwood floors, and two original fireplaces, including a romantic one in the Primary suite. This gem is brimming with character and possibility. Quiet nights in are easy in a warm and welcoming Living Room anchored by a statement historical fireplace. Celebrate holidays in a large Dining Room which easily accommodates a table for eight, featuring leaded glass window and perfectly positioned beside the Kitchen.The generous 14' x 12' Kitchen offers ample prep space with room for a breakfast nook, making it the true heart of the home. The second floor 15.5' x 14' sunny Primary Bedroom showcases a charming bay window, striking period fireplace with iron insert and French doors that open onto a balcony. A second generous Bedroom, full Washroom and versatile bonus Office or 3rd Bedroom completes this spacious second floor plan. The third floor offers 2 additional bedrooms and plenty of space for a growing family. The exterior of this home is equally as impressive! Enjoy laneway-access 2-car Garage, and endless potential to reimagine and personalize. Imagine an 1180 +sq ft Laneway home on your 20.31 x 168.44 x 18.44 x 165.03 feet (MPAC) lot!! Maybe an art studio, visitor suite or income generating rental. With just steps to Roncesvalles unique boutiques, Michelin recommended restaurants, cafes, with Fern Ave Jr. & Sr. P.S., Sorauren Park and High Park, location leads to superior living. Commuting is a breeze with Queen and Dundas streetcars, the Bloor subway, Dundas West GO, and UP Express just minutes away, plus quick driving routes via the Gardiner, Lakeshore, and QEW. A rare opportunity to own a home with both soul and endless potential in one of Torontos most vibrant neighbourhoods. (id:53661)
5 Wadsworth Boulevard
Toronto, Ontario
This stylish, newly built custom home in Old Town Weston artfully blends contemporary luxury with timeless character. Offering 3+1 bedrooms and 3 full bathrooms, this three-storey detached residence showcases a sun-filled open-concept main floor with hardwood flooring, custom cabinetry, and designer finishes throughout. The gourmet chefs kitchen features premium appliances, while the dining and living rooms flow seamlessly onto a spacious entertainers deck and private backyardperfect for hosting family and friends. A highlight of this home is the private third-floor deck, providing an ideal retreat with elevated views. The fully finished basement offers flexible living options, whether as a guest suite, media room, or home office. Situated on a generous lot (38.4 102 ft) in the heart of Old Town Weston, youll enjoy being steps from the GO/UP Express for a quick downtown commute, with schools, parks, shops, highways, and everyday amenities nearby. (id:53661)
201 - 3077 Dundas Street W
Toronto, Ontario
Iconic Building In The Junction! Sun Drenched, Uber Chic, Spacious & Quiet. Corner Suite - 2 Storey, 2 Bdrm, 1.5 (Approx 1000 Sqft) Apartment. Large 3rd Story Balcony! Open Floor Plan Living With Stainless Steel Appliances , Granite Counters. 1 surface parking, Separate Climate Controls, Ensuite Laundry Hot Water. Walk the strip - Cafe's, Shops, Restos And Transit At Your Door Step. Great 3rd Floor Balcony. Be Part Of A Vibrant Community. . Available Dec 1/2025 (id:53661)
64 Hilldale Road
Toronto, Ontario
Welcome to this versatile and light-filled home in Toronto's west end, offering both space and flexibility in a prime location. With two self-contained two-bedroom units, each with its own private entrance, this property is ideal for those seeking a multi-generational home, an income-producing investment, or the option to live in one unit while renting the other to help offset your mortgage.Generous layouts across both levels are enhanced by abundant natural light, thoughtfully updated kitchens, and comfortable living areas that provide the perfect balance of character and modern convenience. Recent improvements include upgraded windows, radiators, and modern fixtures throughout, ensuring peace of mind for years to come.The property's exterior features add even more value, with a private drive and double garage offering rare convenience in the city. Direct access to the park and trail system makes it easy to enjoy the outdoors right from your doorstep.Located just steps from Stockyards Village and minutes from The Junction, you'll enjoy access to shopping, dining, transit, and all the amenities that make this neighborhood one of Toronto's most desirable.Whether you're looking for a home to grow into, an investment opportunity, or both, this property delivers everyday comfort, financial flexibility, and a welcoming community feel. (id:53661)
415 Concord Avenue
Toronto, Ontario
Experience the perfect harmony of heritage architecture and modern sophistication at 415 Concord Avenue. This semi-detached century home, originally built in 1900, has been fully reimagined with state-of-the-art finishes while preserving its architectural soul. Every detail, from soaring ceilings to custom millwork, reflects a rare balance of history and innovation. The main floor welcomes you with grand proportions and a seamless flow between living, dining, and kitchen spaces ideal for both elevated entertaining and everyday ease. At the crown of the home lies a spectacular two-level primary retreat with cathedral ceilings, dramatic scale, and abundant natural light. A private upper terrace extends the back bedroom/office outdoors, framing the Toronto skyline with the CN Tower in full view. Additional bedrooms are generously scaled, offering comfort and versatility for family and guests. A rare laneway garage enhances practicality and convenience, while the landscaped exterior invites effortless gatherings. Set in a Triple A location, this residence is mere steps from Ossington Subway, Bloor West, the UP Express, and the celebrated Ossington Strip - home to Toronto's finest dining, culture, and nightlife, yet tucked away on a quiet neighbourhood street. Truly turn-key, 415 Concord defines luxury urban living: a residence for those who demand elegance, function, and an iconic Toronto lifestyle. (id:53661)
309 Royal Salisbury Way
Brampton, Ontario
Welcome to your dream property! Recently updated, this spacious 5-level backsplit offers an exceptional opportunity with rental income potential. This home boasts 6 bedrooms, 3 bathrooms and 2 kitchens making it perfect for a multi-generational family or savvy investor. Spacious eat-in kitchen, modern living room with spacious backyard perfect for entertaining. The basement apartment features 2 bedrooms, kitchen and a separate entrance, providing privacy and convenience for tenants. The property also includes a built-in garage, with total parking spaces for 4 vehicles. Conveniently located near schools, highways, bus stops, shopping centers, and other amenities. This home offers both comfort and accessibility. (id:53661)
5164 Palomar Crescent
Mississauga, Ontario
Fully furnished 3-bedroom, 2.5-bath home in Mississauga with a separate basement unit featuring its own kitchen and washroomideal for in-laws. Prime spot near Square One, Erin Mills, Heartland Town Centre, UTM Campus, Credit Valley Hospital, and Downtown Mississauga. Just 15 minutes to Pearson Airport. Spacious living room seats 15, kitchen has gas stove, dishwasher, and French door fridge with icemaker. Hardwood floors throughout, no carpet. Huge backyard with large deck, EV charging station included. Modern comforts: keyless entry, smart thermostat, gigabit internet, 60 LCD TV with international cable. Parking for 4 cars. Accessible high toilets installed. Family-friendly neighborhood with easy transit, groceries, and top schools nearby. *For Additional Property Details Click The Brochure Icon Below* (id:53661)
412 - 3091 Dufferin Street
Toronto, Ontario
Luxury Treviso 3 Condo, Open Concept, Spacious And Bright 1 bed + Den (Can be accommodate a single bed) features upgraded laminate flooring throughout, 9-foot ceilings, and a contemporary kitchen complete with granite counter tops and a ceramic tile backsplash. One Parking Spot, Minutes To Hwy 401/404/400, Yorkdale Mall, York University. Steps To Subway Station. Electric Car Chargers in the building. Friendly small pets allowed. (id:53661)

