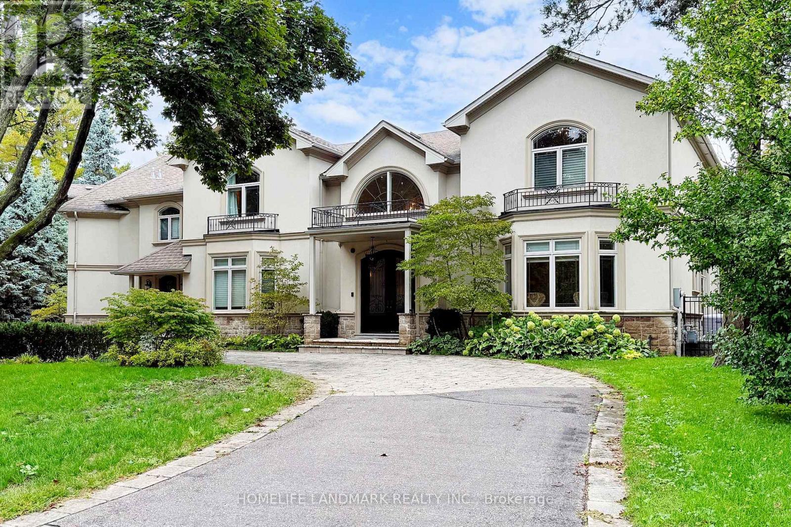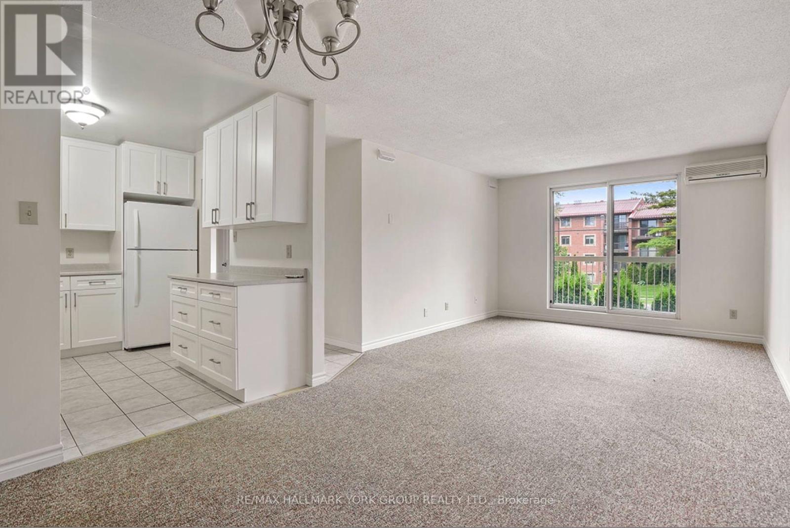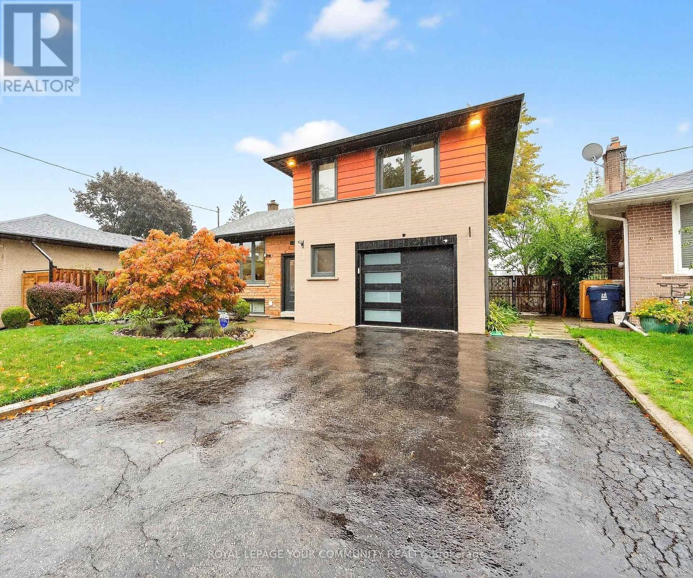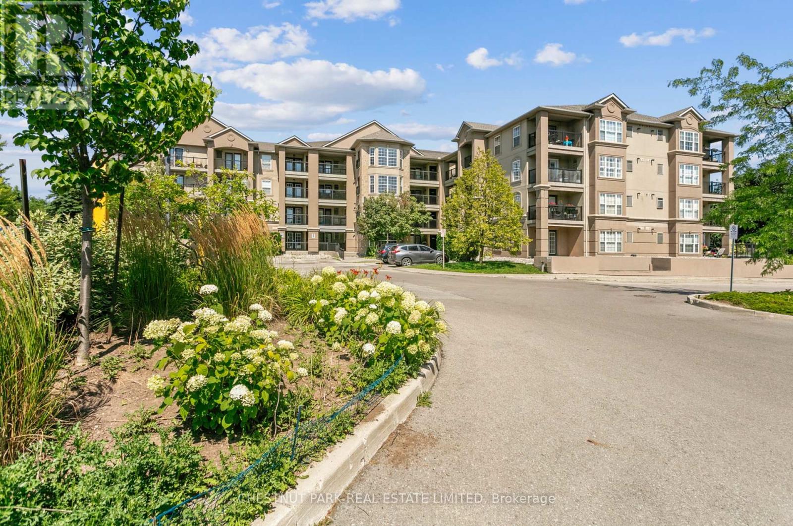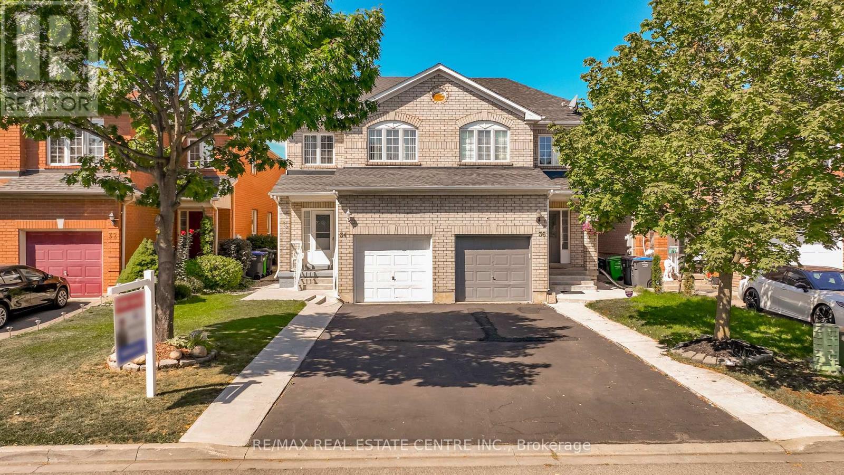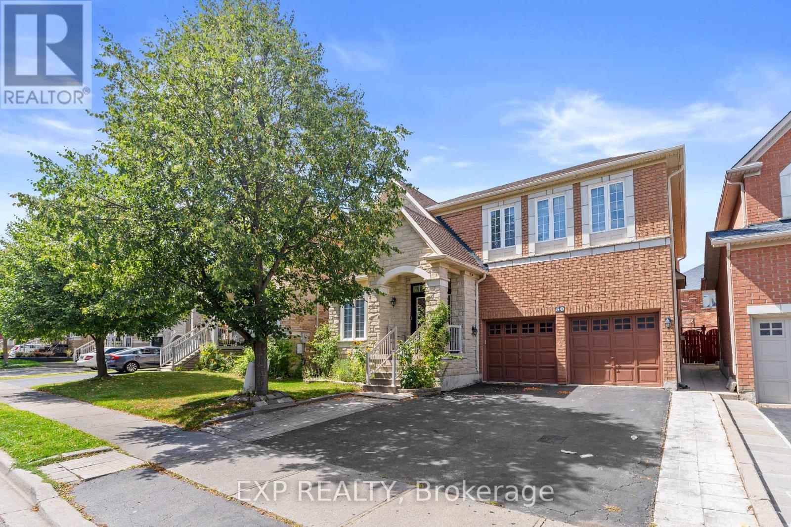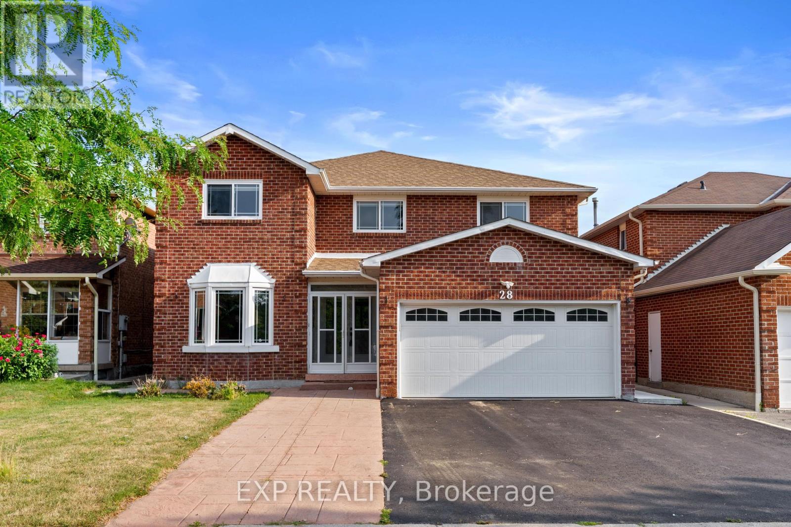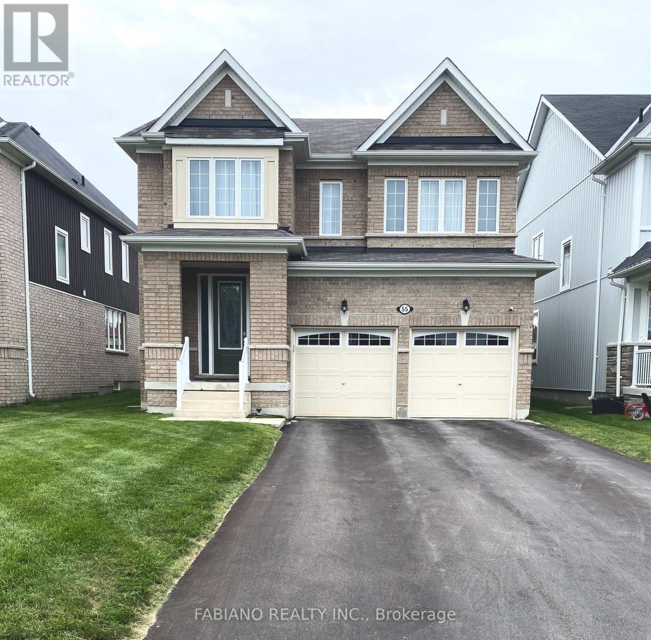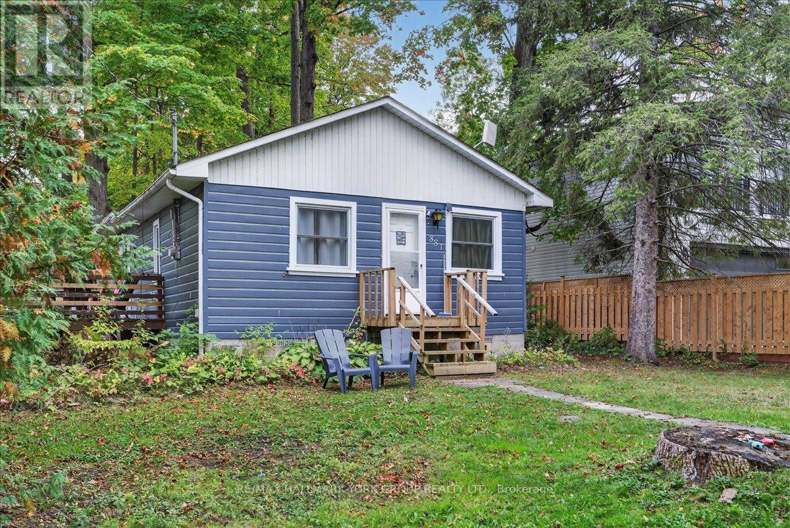205 Tilford Road
Oakville, Ontario
Welcome to this architecturally crafted masterpiece tucked away on a quiet court south of Lakeshore Road, in one of Oakvilles most prestigious and serene neighbourhoods. Just a short walk to the shores of Lake Ontario and the renowned Appleby College, this exceptional executive residence offers over 8,200 sq.ft. of finished living space, seamlessly blending luxury, functionality, and timeless elegance.Designed for upscale living and entertaining, the home boasts a gourmet open-concept kitchen with top-of-the-line appliances, and a soaring 20 cathedral ceiling in the great room with double French doors opening to a beautifully landscaped, private backyard. Complete with a built-in outdoor kitchen island and BBQ grill station, the backyard is perfect for summer gatherings, outdoor dining, or relaxing in style. Two main-floor offices/libraries are ideal for professionals working from home.The primary suite offers a peaceful retreat with a balcony overlooking the yard, an expansive custom walk-in closet, and a spa-inspired ensuite. All secondary bedrooms are oversized with their own ensuites, and a 2nd-floor laundry adds convenience. The sun-filled walkout basement (approx. 2,925 sq.ft.) features a home theatre, fifth bedroom, and flexible living space suitable for a nanny suite or multi-generational setup. Additional highlights include a double garage with extra side storage and a private driveway for 10+ cars.Minutes from Downtown Oakville, residents enjoy quick access to the Oakville Club, Appleby College, top-rated schools, lakeside trails, fine dining, boutique shopping, major highways, and the GO Stationmaking this an unparalleled rental opportunity in one of Oakvilles most coveted lakefront communities. (id:53661)
1606 - 3079 Trafalgar Road
Oakville, Ontario
Brand new Post condo 1 bedroom suite on 16 floor with unobstructed view. Parking is included. The home has a functional layout with upgraded finishes, premium appliances, and engineered laminate floors. Smart home features include a smart thermostat, that allows to set the system to AC or heat mode anytime, keyless entry, and energy-efficient systems. The building offers an Indoor and Outdoor Amenity Program with various facilities, including a lobby, co-working lounge, gym, and BBQ area. The community offers numerous amenities, including a yoga room, fitness center, sauna, lounge, outdoor BBQ, pet wash, bike room, and concierge service. The property is conveniently located near major highways (407, 403, and Queen Elizabeth Way) and Sheridan College. Local amenities such as Walmart, banks, shops, restaurants, and everyday essentials are within walking distance. (id:53661)
O5 - 131 Edgehill Drive
Barrie, Ontario
FOR MATURE PROFESSIONALS AND/OR SENIORS. THIS IS AN ADULT-STYLE LIVING BUILDING. APPLICANTS MUST COMPLETE A RENTAL APPLICATION AND HAVE A "AAA" CREDIT SCORE (700+). Each suite includes generous living space. The buildings features: very quiet, mature/seniors style living, no elevators, separate coin operated laundry facility in the building, secure entry systems, surface parking one parking spot per unit. Visitor parking for the day. Superintendent on-site, property management office. Quiet residential setting with convenient access to Highway 400, amenities, city transit, a short walk to the nearby Lampman Park.FOR MATURE PROFESSIONALS AND/OR SENIORS. THIS IS AN ADULT-STYLE LIVING BUILDING. APPLICANTS MUST COMPLETE A RENTAL APPLICATION AND HAVE A "AAA" CREDIT SCORE (700+). Each suite includes generous living space. The buildings features: very quiet, mature/seniors style living, no elevators, separate coin operated laundry facility in the building, secure entry systems, surface parking one parking spot per unit. Visitor parking for the day. Superintendent on-site, property management office. Quiet residential setting with convenient access to Highway 400, amenities, city transit, a short walk to the nearby Lampman Park. (id:53661)
267 Jeffcoat Drive
Toronto, Ontario
Where style meets substance, offering not only stunning renovations but also extensive updates to core systems for true long-term value. This beautifully upgraded 4-level sidesplit features 4 bedrooms, 3 baths & landscaped 150-ft lot. Imported Italian porcelain & engineered hardwood floors, chandelier lighting & inside access to oversized garage with shelving and large picture windows w/remote blinds throughout. A fully rebuilt kitchen (to the core) with quartz waterfall island, Italian porcelain floors, pot lights, under-cabinet lighting. Oversized sliding doors to covered wood deck and private treed backyard. Living & Dining areas brag with crown moulding, oversized windows, pot lights, upgraded lighting, wall sconces, dimmer switch & original decorative plaster ceiling for the right touch of nostalgia. Hardwood stairs w/painted risers & wrought iron pickets take you to the Upper level with luscious floors, upgraded lighting & electronic blackout blinds. Primary bedroom with double closet & backyard views, two additional bedrooms plus fully rebuilt 3-piece bath w/ Blue Italian porcelain, mosaic shower floor, glass shower doors & large vanity. Lower level with custom laundry room featuring cabinetry, quartz counters, undermount sink & a Home theatre with 95-inch projection screen, smart projector, included L-shaped seating, party lights & pot lights w/dimmer. A recently added full bath with Italian porcelain, suspended cabinetry & glass shower. Ample storage includes broom closet, cantina, expansive crawl space & furnace room. Exterior landscaped front and rear yards, numerous sitting areas, large shed, mature trees, driveway for 6, new insulated garage door. Major updates include furnace, AC, humidifier, all windows, front door, sliding door, eaves & downspouts, roof, interior doors & trim, plumbing & HVAC systems. Electronic blinds, smart home security, freshly painted. Move-in ready with comfort, efficiency, and confidence for years ahead. See 3D Tour! (id:53661)
306 - 2055 Appleby Line
Burlington, Ontario
Welcome to Suite #306 at the highly desirable Orchard Uptown Condos. This well appointed and spacious 1-bedroom + den suite offers a fantastic layout in one of Burlingtons most desirable communities. The open-concept living and dining area is filled with natural light, featuring large windows and a walk-out to a private balcony perfect for morning coffee or evening relaxation. The kitchen was fully renovated in 2022, featuring sleek cabinetry, a breakfast bar for casual dining, and all new modern appliances. A versatile den provides the ideal space for a home office or guest area. The generously sized primary bedroom includes a double closet, for ample storage while a well-appointed and practical 4-piece bathroom was renovated with updated tiling (2024) and a gorgeous built in vanity (2021). Enjoy the convenience of in-suite laundry, one underground parking space, and two private lockers - one of which is accessible through the patio! The building offers excellent amenities, including a fitness room, party/meeting room, and plenty of visitor parking. Located in a quiet, well-managed complex just minutes from shops, restaurants, schools, parks, and major highways this home is perfect for first-time buyers, down sizers, or investors alike. Move-in ready and full of charm don't miss your opportunity to own in Orchard Uptown! (id:53661)
34 Melissa Court
Brampton, Ontario
Gorgeous & meticulously maintained 3+1 bedroom, 4 washroom semi-detached home in the desirable Fletchers Meadow community. Featuring separate family and living rooms, this home provides an ideal layout for modern family living. All bedrooms are finished with hardwood flooring, and the second floor offers two full washrooms for added convenience. The finished basement includes a recreation room and an additional bedroom with washroom, perfect for extended family or entertainment. Enjoy the benefit of no sidewalk at the front, providing extra parking space. Ideally located near Mount Pleasant GO Station, beautiful parks including Blue Lake Parkette and Whitewash Parkette, as well as excellent schools such as Worthington PS, McCrimmon MS, and Fletchers Meadow SS. Close to plazas, shopping, and transit this home combines comfort, lifestyle, and convenience. (id:53661)
50 Northface Crescent
Brampton, Ontario
Welcome Home To A Beautiful Detached 2-Storey 5+2 Bedroom & 5 Bathroom Home In An Ever-Growing Neighborhood!! Over 4,400 sq. ft. of total exquisite living space!! With 5 spacious bedrooms on the 2nd floor + a legal 2-bedroom basement apartment + 5 bathrooms, ideal for large families and guests!! Separate living and family rooms, offering distinct areas for relaxation and entertainment!! Office/Den/Library space on the main floor w/ large windows!!! Upgraded modern kitchen with plenty of countertop space, along with a cozy breakfast area that walks-out to your spacious backyard! Ceramic tiles and high-end finishes throughout!! Pot Lights!! Legal Basement Apartment offers incredible investment value!! Perfect For: Large families, multi-dwelling setups, or those looking for a luxurious home with the added benefit of generating rental income!! With 20% Down-Payment & Additional Income From Basement, You Can Own This House For $4,000 Per Month*!! Two Separate laundry!! Multi-generational living House! Don't Miss This Opportunity To Call This Your Forever Home & Move-In To An Incredible Neighborhood!! (id:53661)
28 Fairlight Street
Brampton, Ontario
Pay Only $2000 PM To Own This Beautiful House!! 3 Bedroom Legal Basement is rented out for $3000 PM!!! Enter This Beautiful 2-Storey, 4+3 Bedrooms & 5+1 Washroom Detached Home! Built by Darcel Homes, This Spacious & Luxurious Home Provides The Epitome of Luxury Living. An Upgraded Modern Kitchen, Office/Den Space on Main Floor & 2nd Floor, Separate Living & Family, And Key Feature In Today's Market: A 3 Bedroom Legal Basement Apartment!!! Huge Ceramic Tiles, Scarlett O'Hara Staircase Leading To Your Spacious Bedrooms! Huge Primary Bedroom W/ 5Pc Ensuite, Along With Great Features In The Basement, Allowing For 3 Bedrooms, 3 Bathrooms, Separate Laundry, & Kitchen. This Comes With Your Separate Side Entrance, Allowing For Multiple Dwellings, Great Income Potential!! Don't Miss Your Chance!!! (id:53661)
2495 Bur Oak Avenue
Markham, Ontario
Rare and Stunning Corner Freehold Townhome In Cornell, Best Model on Bur Oak !!This beautifully updated 2 bedroom, 2.5 bath freehold townhouse offers the largest floor plan of its kind, perfectly positioned on a premium corner lot with pond and Rouge National Urban Park views. Filled with sunshine and natural light throughout, the home features an open-concept layout and a versatile main floor room ideal as a home office, or third bedroom. Recently refreshed with over $20,000 in improvements, including new flooring, carpeting, appliances, window panes, garage door, lighting, and landscaping, the property is move-in ready. Located in the heart of family-friendly Cornell, you'll enjoy top-rated schools, parks, splash pads, sports facilities, and the Cornell Community Centre with library and indoor pool. Convenient access to Cornell Bus/GO Terminal, Mount Joy GO Station, Markham Stouffville Hospital, shops, restaurants, Hwy 407, and the historic Main Streets of Markham, Unionville, and Stouffville ensure effortless living. Don't miss the chance to own this exceptional corner townhouse, where elegance, abundant light, and a prime Cornell location come together. Property is virtually staged. (id:53661)
55 Elphick Street
Essa, Ontario
Gorgeous Detached 4 Bedroom, + Second Floor Media Room,Formal Dining Room and Open Concept Great Room, Kitchen and Breakfast Room. This Zancor Built Home (Raspberry Model) is 2760 Square Feet With Lots Up Upgrades. Inground Sprinkler System Front/Backyards. Backyard is Fully Fenced. Located On Quiet Family Street Close To All Amenities. Minutes to CFB Borden and the City Of Barrie. Quick Closing Available. This neighbourhood is always in need of good rental properties(mainly Military postings) and investments properties do well in the area. This home would be a great opportunity for an investor as well. (id:53661)
1245 Huron Court
Innisfil, Ontario
Get Ready To Fall In Love With 1245 Huron Court, A Beautifully Upgraded And Rarely Offered 3 Bedroom, 3 Bathroom Corner Townhouse In The Heart Of Alcona, One Of Innisfil's Most Vibrant And Growing Communities! Sitting On An Oversized Lot With A Double Car Garage, Double Driveway, And A Spacious Backyard, This Home Offers The Perfect Blend Of Space, Comfort, And Style. Inside, Enjoy A Long List Of Thoughtful Upgrades Including A Modern Kitchen And Bathrooms, Sleek Pot Lights Throughout, Updated Copper Electrical (100 Amp), And Refreshed Plumbing. The Convenient Mudroom With Direct Garage Access Features Wall Heating For Added Comfort, Along With A Gas Hookup In The Garage, Central Vacuum System, And Whole-Home Humidification That Add To The Homes Functionality, While Natural Gas Connections For The Stove, Dryer, And BBQ Offer Everyday Ease. The Fully Finished Basement Adds Even More Living Space And Features A Stylish Full Bathroom With A Glass Shower, A Generously Sized Rec Area, And Plenty Of Additional Storage. Recent Exterior Updates Include Asphalt Shingles, Windows And Doors, New Soffits, Eaves, Downspouts, And Concrete Work All Around Plus An Oversized Garage Door, Extra-Large Gazebo, And Garden Shed For All Your Storage And Outdoor Entertaining Needs. Perfectly Situated Just Minutes From Innisfil Beach Park, The Local Recreation Complex, Big Cedar Golf Club, Walmart, Costco, Highway 400, And The Barrie South GO Station, This Move-In Ready Home Checks Every Box And Delivers The Lifestyle You've Been Waiting For. Don't Miss Your Chance To Make It Yours! (id:53661)
881 Clifton Boulevard
Innisfil, Ontario
Welcome to 881 Clifton Blvd, a cute and cozy 2-bedroom bungalow just a short two-minute walk to a sandy, shallow-entry beach, perfect for a small family or couple. Available as a preferred short-term rental but can accept longer terms too, this property can also be rented furnished for $2,200 per month plus utilities. The home features a large deck with a BBQ, picnic table, and a beautifully treed backyard complete with a firepit, ideal for enjoying summer nights under the stars. Inside you will find a fully functional bathroom with a hot shower and multiple small kitchen appliances including a microwave, air fryer, stovetop burner, slow cooker and more but there is NO oven. Located in a quiet residential area, yet close to everything Innisfil has to offer, this property is only a three-minute walk to the public beach, a five-minute drive to Innisfil Beach Park, a two-minute drive to Big Cedar Golf Club and just six minutes to the Innisfil Boat Launch. Commuters will appreciate the easy access to the Barrie GO Station with service to Union Station in approximately one hour and thirty-three minutes. Whether you are looking for a relaxing lakeside getaway, a spot to enjoy summer fun, or a cozy winter retreat for ice fishing and snowkiting, this bungalow offers a charming place to call home. (id:53661)

