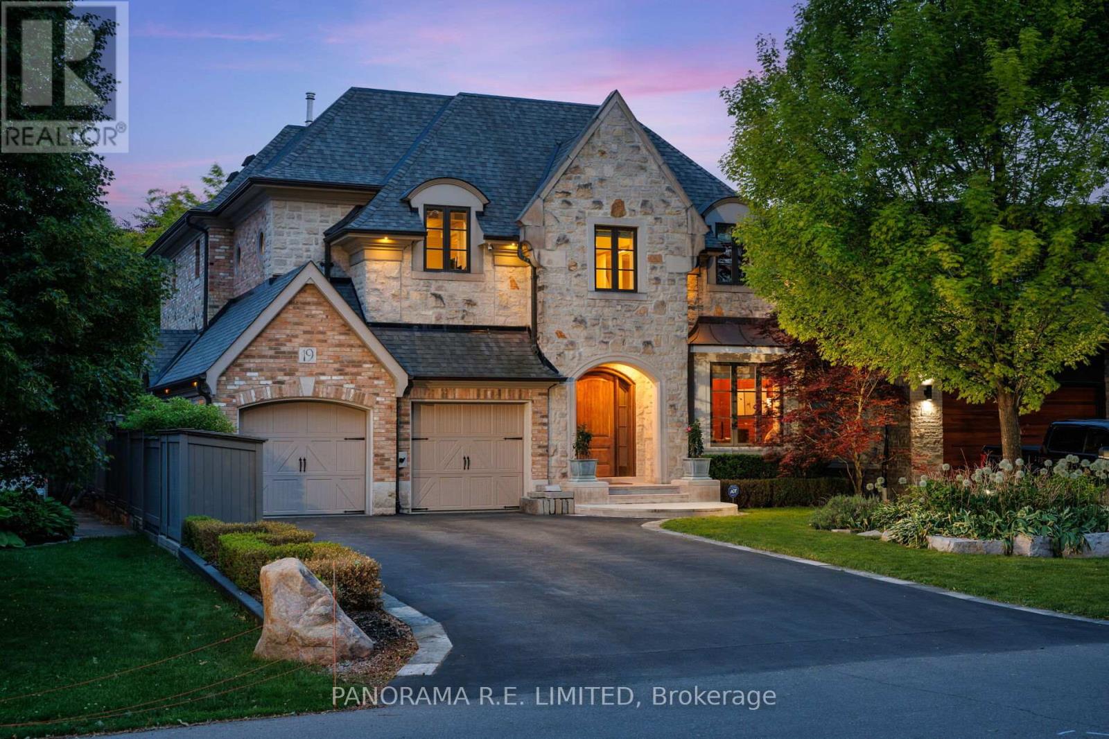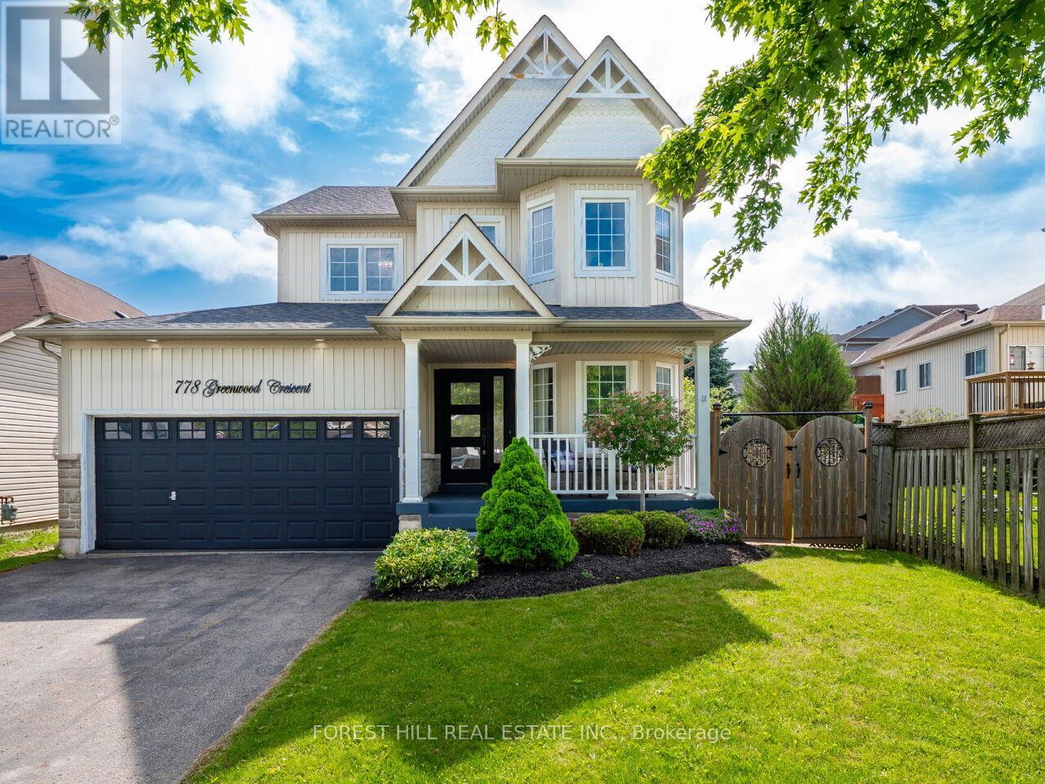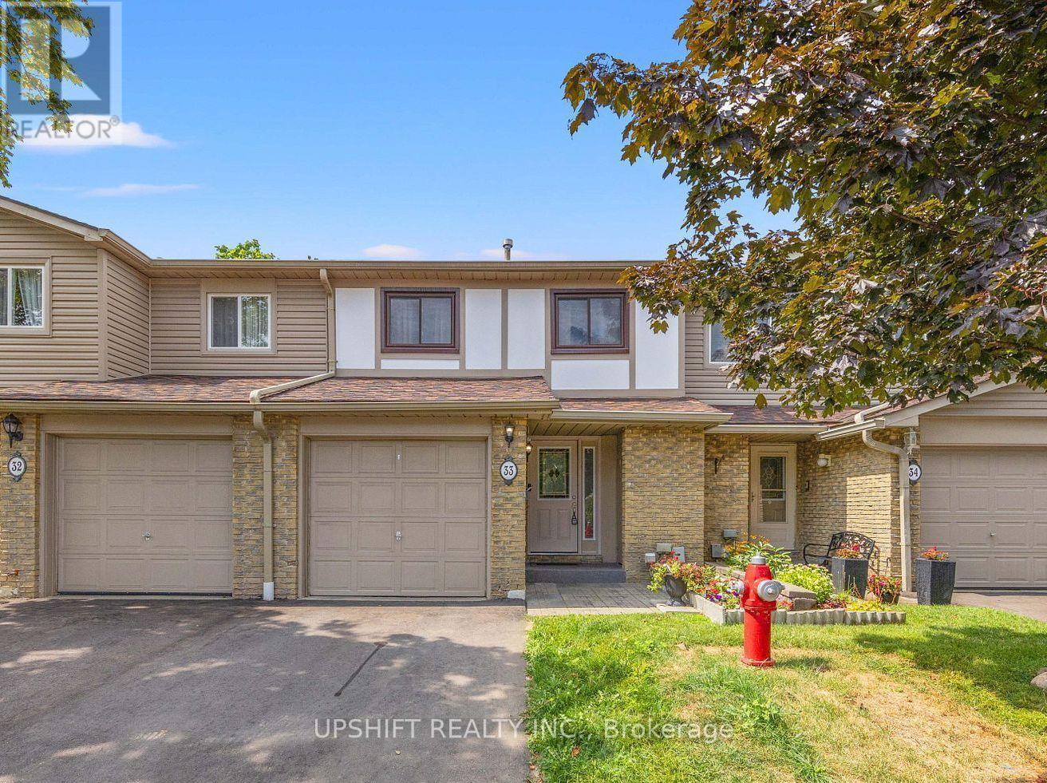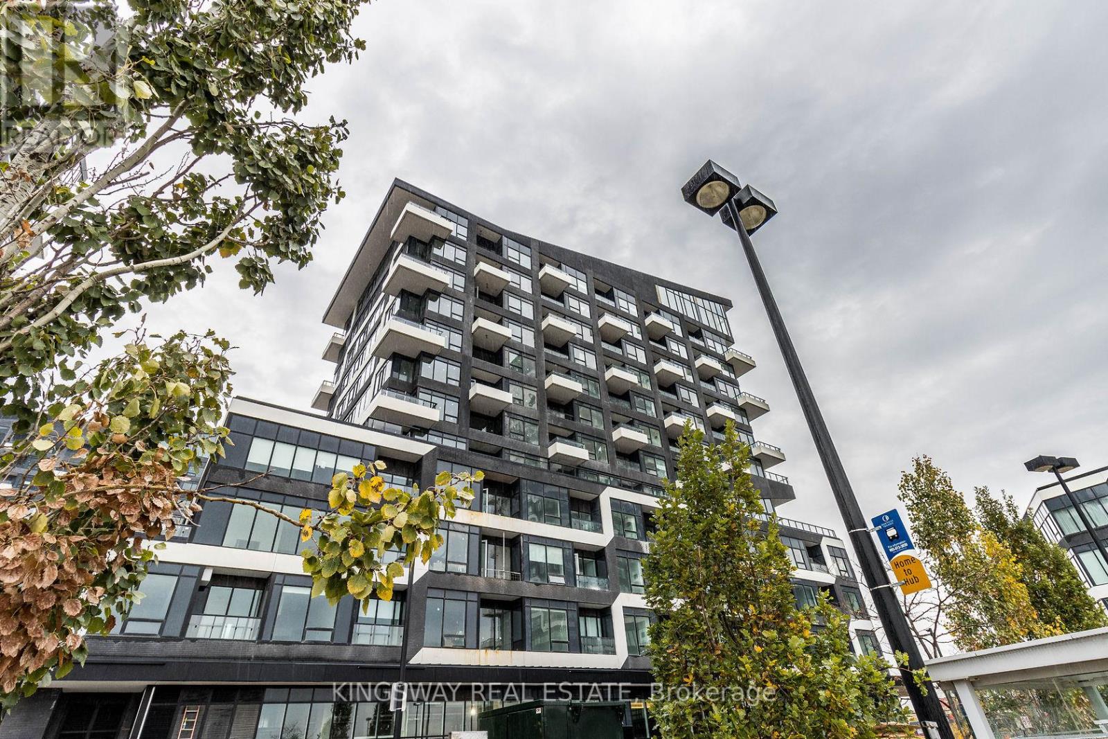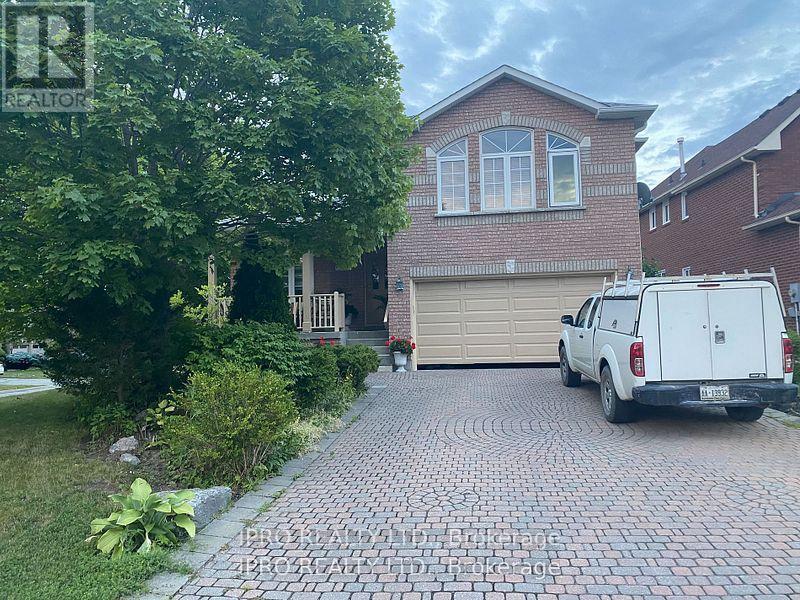469 George Ryan Avenue
Oakville, Ontario
Gorgeously Bright 4 Bedroom, 5 Bath Family Home In Highly Desired Upper Oak Neighborhood. 9 Ft Ceiling's & Laminate Flr Throughout The Main Flr.Tall Kitchen Cabinets And Stainless Steel Appl. The 2nd Floor Offers A Large Family Room, 3 Bdrms and a Master Bdrm w W/I Closets. The 3rd Floor Has Been Converted Into A Grand Master Bdrm W 5 Pc Ensuite. Open Concept Layout W Fully Finished Basement and Separate Entrance Thru Garage. (id:53661)
19 Graystone Gardens
Toronto, Ontario
Welcome to 19 Graystone Gardens. This 4+2 Bedroom, 5 Bathroom home was custom built with every major and minor detail carefully chosen by the sellers. Ideally situated in Norseman Heights, this meticulously maintained residence showcases exceptional craftsmanship throughout with custom millwork, hand-painted accents, crown moulding, high baseboards, heated floors in various rooms, pot lights, lighting system, premium fixtures, and more. The main floor features a welcoming Foyer with natural stone tile and hidden closets. The executive Office has Mahogany walls, pocket doors, and smartly designed, tucked away file storage. The secondary foyer with it's gorgeous wainscotting flows to the Family Room with fireplace and a set of three double doors leading to the loggia. Overlooking this room is the gourmet kitchen with large centre island, high-end built-in appliances, and breakfast area with floor to ceiling windows which gives the feeling of eating outdoors no matter the season. The mudroom offers direct access to the 2-car garage and separate entrance to the side yard. Upstairs you'll find a Primary Retreat filled with moments, from large windows overlooking the expansive backyard, two walk-in closets, and a fabulous 5-Piece Ensuite. Three additional bedrooms make up the second floor along with another 4-Piece Bathroom, Upstairs Laundry, and access to the 3rd floor attic. The basement is a great space onto itself with a Living/Rec Room with gas fireplace, incredible second full Kitchen with eat-in area and large window-well for lots of natural light, two additional bedrooms, and laundry. The French inspired backyard, which occupies the rest of this 50 x 187 ft lot, is an incredible space onto itself. The patio has beautiful Indiana stone and is perfect for morning coffee or evening wine. Opportunities abound with a secondary yard beyond the mature trees, perfect for a pool, play area, flower garden, and more. Come see this beautiful home today! (id:53661)
504 - 5090 Pinedale Avenue
Burlington, Ontario
Welcome to Suite 504, located in the prestigious Pinedale Estates. Discover this spacious and beautifully maintained 1-bedroom suite offering approximately 830 sq ft of bright, open living space with sought-after southeast exposure. Step out onto your private balcony and take in serene views overlooking the ravine, Frontenac Park and the immaculately kept property grounds. Enjoy sun-drenched living and dining areas featuring elegant floor-to-ceiling windows dressed with new soft sheers and drapery, creating a warm, airy and inviting atmosphere. The oversized primary bedroom easily accommodates a king-size bed and showcases a custom built-in closet system for optimal organization. This unit also includes a full 4-piece ensuite bathroom and an additional powder room-perfect for guests. Recent upgrades include high-quality laminate flooring throughout, fresh modern paint, and stylish contemporary light fixtures. Enjoy the convenience of underground parking and a locker, along with an impressive array of amenities: a large indoor swimming pool, hot tub, fitness centre, billiards room, indoor driving range, library, party room, and a lovely outdoor picnic area with BBQs. Ample visitor parking is also available. All of this is ideally located just steps from Appleby Mall (Fortinos, Shoppers Drug Mart, LCBO, Home Hardware, and more), and conveniently located near the Appleby GO. Prime location nestled between nature and convenience! (id:53661)
103 - 2433 Dufferin Street
Toronto, Ontario
This unique rare 3 bedroom condo is nicely laid out being approximately 888 sqft plus a good size balcony situated on the main floor for easy access and convenience. Close to all amenities and the new subway line within walking distance. You will be taken back when you enter and view the open concept layout, with everything you need right in your own condo, in-suite laundry, 3 bedrooms of which one can be an office or guest room. A must see, priced below others. Immaculate move in condition. Immediate or flexible closing available, shows 10+++ Centre island or Breakfast bar, eat in kitchen access to outside for bringing in groceries. Each bedroom with closet. Fantastic amenities, gym, party room and bike storage. (id:53661)
1510 - 1515 Lakeshore Road E
Mississauga, Ontario
Welcome to this the Beautiful and Rare, Spacious 1236 Square foot upgraded unit. Owner has spent 100K in upgrades. With Extraordinary views in heart of South Mississauga. Beautiful layout with 3 Spacious bedrooms. With lots of natural light. Tastefully upgraded kitchen and hardware in entire unit. Oversized balcony makes it perfect to spend lots peaceful time overlooking serene views of The Park and Lake Ontario. Separate laundry room is perfect as it contains ample storage space. This central location is located on the bus line. Spacious layout is perfect for everyday living and to entertain. The entire building is very well kept as many mature and quiet residents reside here. This condo features a full gym, indoor pool and tennis court. This location is at the borderline of Toronto and Mississauga. Save $$ on Land Transfer Tax. Steps to transits, TTC and Mississauga Transit, Long Branch Go, Marie Curtis Park! The monthly maintenance includes everything ...Water / Heat / Electricity / Internet / Cable Tv... Everything except Property Tax. A must see!!! (id:53661)
778 Greenwood Crescent
Shelburne, Ontario
Opportunity knocks! Tired of City living, traffic? Calling all First time buyers, Downsizers... Upgraded, tastefully decorated 4 bed, 4 bath open concept family home in a highly desirable neighbourhood. Walking distance to schools, shopping, arena and local amenities. Upgraded Bright kitchen with Quartz counters, new s/s appliances and backsplash. Walkout from breakfast area into a beautiful, fenced yard with covered porch and recent landscaping. Great space for entertaining and social gatherings. Spacious primary bedroom with luxurious ensuite, featuring large corner tub & shower. Professionally finished basement with fireplace. (id:53661)
33 - 33 Greenwich Circle
Brampton, Ontario
Beautifully maintained and move-in ready 3-bedroom townhouse in the heart of Brampton! This charming home features a spacious primary suite with ensuite, an additional 4-piece bathroom with Jacuzzi tub, and a cozy living room with a classic wood-burning fireplace that walks out to a private, fenced backyard perfect for relaxing or entertaining. The freshly renovated basement offers versatile space ideal for a family room, home office, or gym. Includes 1-car garage with extra storage. Conveniently located minutes from Bramalea City Centre, Chinguacousy Park, grocery stores, Hwy 410, and public transit. A fantastic opportunity to own in a prime location .Don't miss out! Maintenance fees includes Pool access, outdoor, grass cutting, snow removal & Rogers cable. (id:53661)
446 - 2485 Taunton Road
Oakville, Ontario
Gorgeous Beautiful Condo features1 Bedroom plus Den. Over 625 Sq. ft. including balcony, Located in Oak & Co at the intersection of Trafalgar Road and Dundas Street East, this residence is surrounded by cafes, restaurants, schools, parks, and more. . It is offering an excellent location near Sheridan College, the new Oakville Trafalgar Memorial Hospital, and just a minute's walk from the Uptown Bus Terminal. It provides quick access to Highway 407 and 403, Oakville GO station, grocery stores, and restaurants, ensuring everything you need is within reach. Amenities feature a Chef's Table and Wine Tasting Room, BBQ terrace, Fitness Centre, Pool, and Pilates Room and more (id:53661)
51 Berrydown Drive
Caledon, Ontario
ALL INCLUSIVE. Offering Bright Sun Filled Rooms. Large Living Space. Large Rooms, Open Concept, Private, Separate Entrance, Windows In All The Rooms, filling them with natural sunlight. Ceramic Floor Throughout, High Ceilings, Full Eat-in Kitchen, Dishwasher, Breakfast Wet Bar, and Stools, Plenty of Storage, Cedar Closet, 1 Parking Space, 2 Bedrooms, living room. Central Air Conditioning, Hydro, Heat, Water and Parking is all included. Landlord lives upstairs, Walking distance to Shopping, Place of Worship, and Much More. No smokers. shared laundry No pets due to severe allergies. (id:53661)
15 James Avenue
Wasaga Beach, Ontario
Discover Your Dream Home In This Exquisite Detached Residence, Featuring over 1880 Square Feet Of Luxurious Living Space Above Garage, Plus An additional, Beautifully Finished Basement. This Remarkable Property Includes a Double Car Garage And Plenty Of Driveway Parking. Enjoy 3 Spacious Bedrooms Along With An Additional Versatile Bedroom In The basement Equipped With 3 Piece Bathroom To Accommodate Your Quests, A home Office Or A Playroom For Your Children. As You Enter, You'll Be Welcomed By A Soaring Foyer With High Ceilings And elegant Flooring The Flow Throughout The Home, Complemented By Upgraded lighting Fixtures That Add A Touch Of Sophistication. This Home Features A Modern Kitchen, Stainless Steel Appliances, Granite countertops And Ample Cabinetry. The Open Concept Living And Dining Areas create An Inviting Atmosphere, Perfect For Entertaining And Are Bathed In natural Light. Step Outside To Your Private Oasis In The Expansive Backyard, Ideal For outdoor Gatherings, Bbq And Relaxation. Located Just A Short Drive From Renowned Blue Mountain And Wasaga Beach. (id:53661)
1211 - 56 Lakeside Terrace
Barrie, Ontario
Welcome to 56 Lakeside Terrace, PENTHOUSE Floor. New Condo in a Smart Building. Best location in Barrie being 2 mins from the hwy, 2 mins from bus stop, steps from Georgian College, walk from la fitness, cineplex, banks, grocery stores, restaurants and shoppers drug mart. Unit features a 1 bed+den, balcony overlooking city, open concept living space, laminate flooring throughout and 1 of 2 units in the building with Pot Lights throughout! Includes 1 Underground Parking Spot, Ensuite Laundry, Balcony with a view of the City, and many amenities: Exercise Room, Game Room with Billiards, Party Room, Pet Spa, Guest Suites, Concierge, Security Guard, Roof Top Terrace, BBQ. Listing agent is the owner. (id:53661)
9 Buggs Gate
Barrie, Ontario
YOUR FAMILY'S NEXT GREAT MOVE STARTS WITH THIS EXPANSIVE HOME IN A QUIET, FAMILY-FRIENDLY NEIGHBOURHOOD! Say hello to your next chapter in a home that's overflowing with space, natural light, and endless opportunities to make it your own. This charming 2-storey home located at 9 Buggs Gate sits on a quiet street near Georgian College, RVH, parks, shopping, dining, and Highway 400, with the sandy shores of Kempenfelt Bay just minutes away. Built with a solid all-brick exterior, it features a flagstone walkway, a covered front porch, and an attached double garage with convenient entry to the home. Enjoy over 2,750 square feet of living space above grade, featuring a combined living and dining room, a separate family room, and a bright eat-in kitchen with tile flooring, a stone backsplash, stainless steel appliances, a stone accent wall, and a walkout to the back deck. The main floor also offers newer hardwood flooring, a dedicated office ideal for working from home, and a laundry room with a sink. A hardwood staircase leads to five generously sized bedrooms upstairs, including a primary suite with two walk-in closets and a private four-piece ensuite, all finished with newer hardwood flooring. The minimal finished basement space offers a blank canvas to design the space you've always wanted - think rec room for movie nights, a games room with a pool table, a home gym, or anything else your lifestyle calls for. Outside, the fully fenced backyard offers a spacious deck and room to relax or entertain. Appreciate an owned water softener and filtration system, along with significant upgrades, including shingles, furnace, and air conditioning, that contribute to comfort, efficiency, and ease of ownership. This #HomeToStay is where memories begin, comfort lives and your next great story unfolds. (id:53661)


