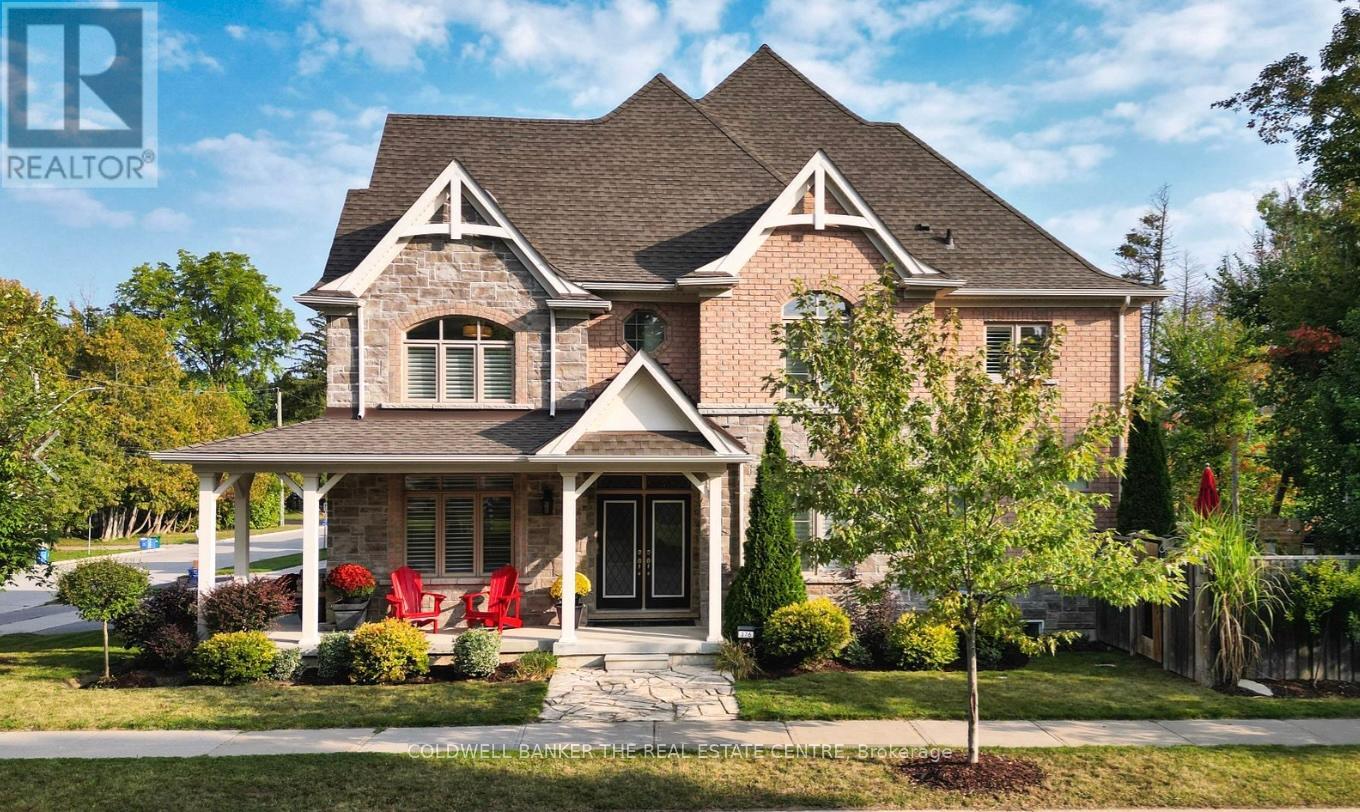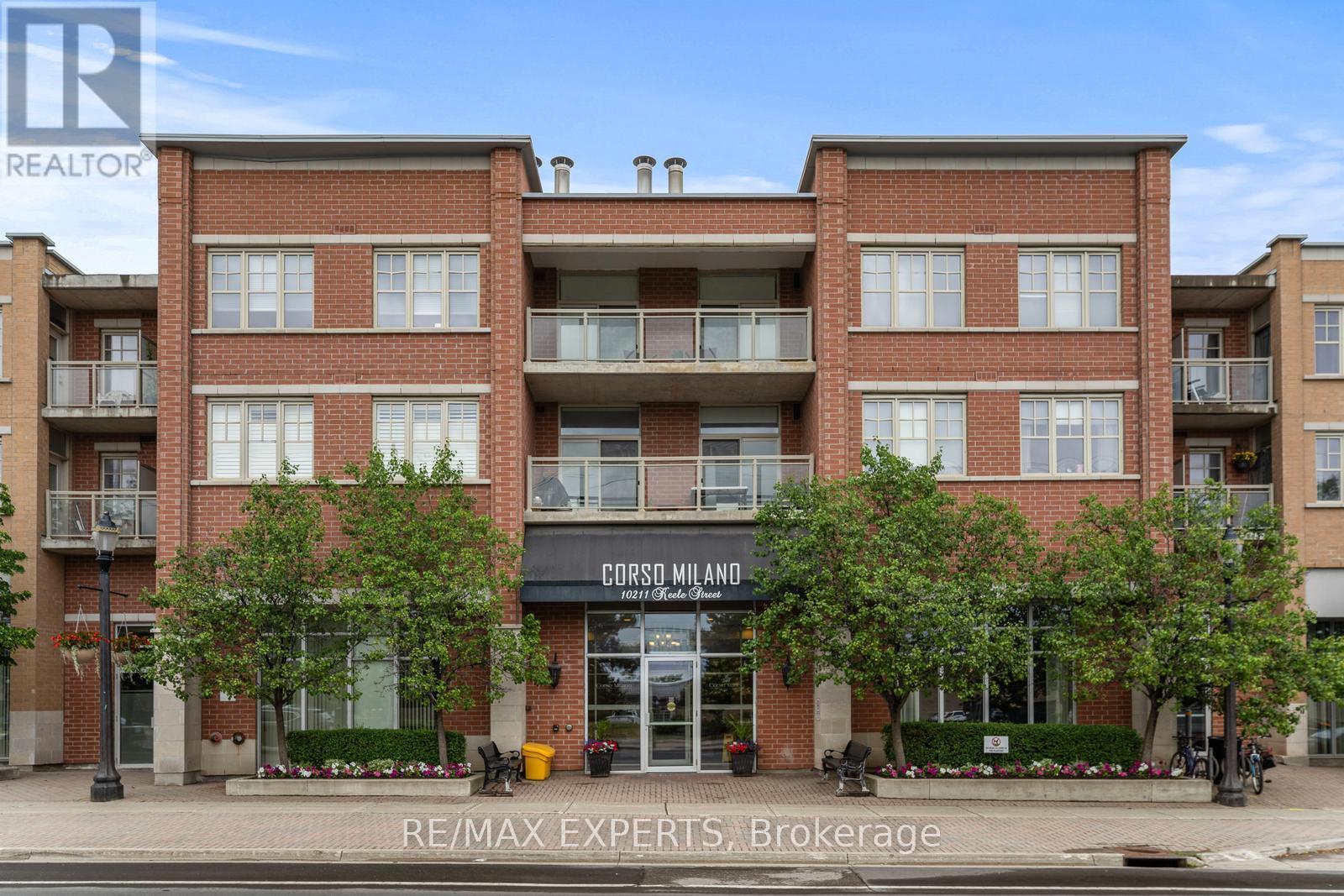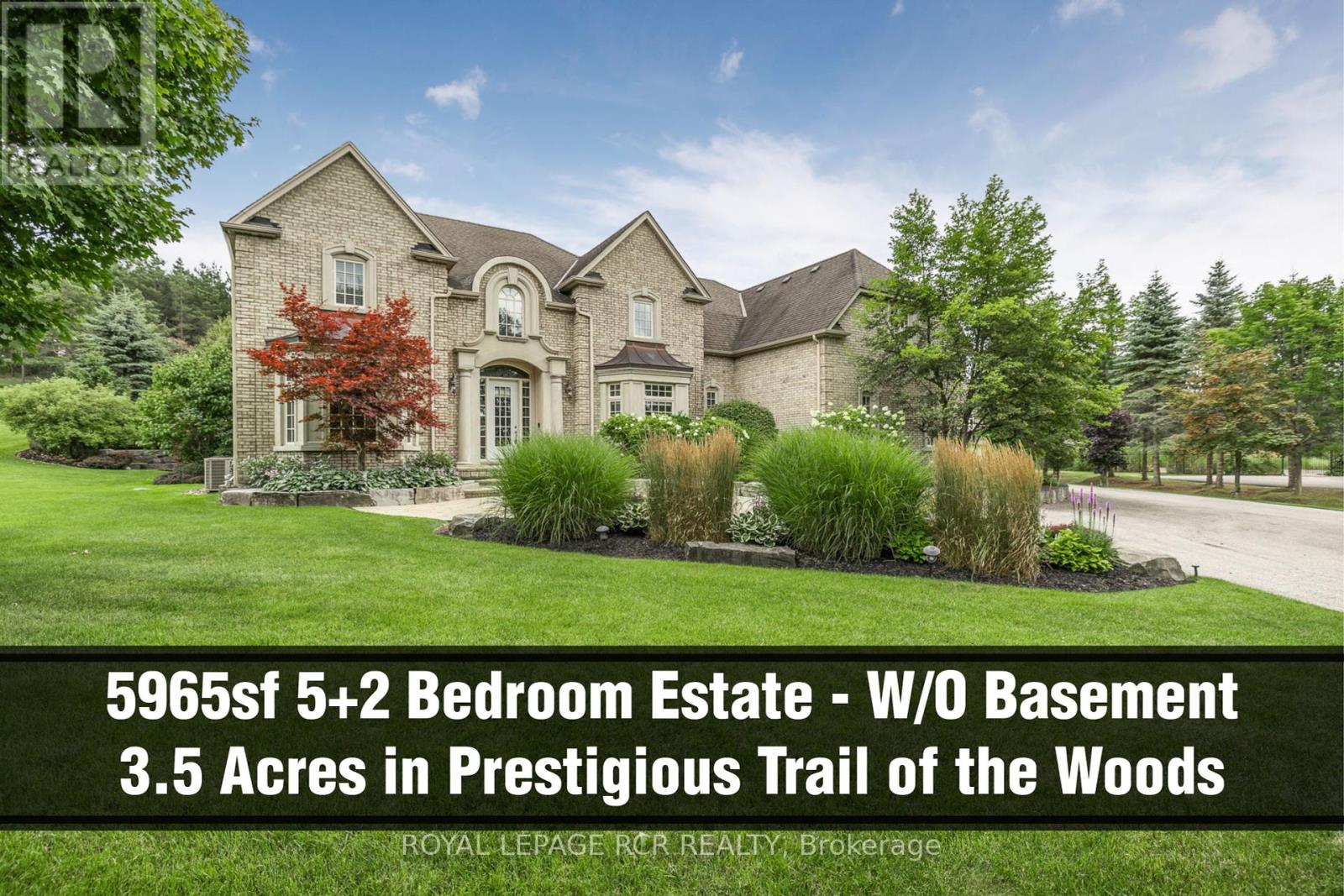508 - 75 Ellen Street
Barrie, Ontario
LAKESIDE LIVING MEETS DOWNTOWN ENERGY IN THIS RENOVATED CONDO FOR LEASE! Live where the city buzz meets the bay breeze. This beautifully renovated condo in downtown Barrie puts you front and centre to everything that makes this city tick. Roll out of bed and hit the waterfront trail across the street, stroll to Centennial Beach, grab a latte downtown, or catch the GO Train. You're surrounded by the city's best restaurants, shopping, nightlife, fitness centres, parks, the boat launch and more. Inside, the vibe is fresh and open with newer laminate flooring throughout and sweeping views of Kempenfelt Bay from your private balcony. The kitchen brings serious style with granite countertops and high-end black stainless steel appliances. Two bedrooms offer space and privacy, including a primary with a walk-in closet and 4-piece ensuite featuring a soaker tub, plus a second bedroom with its own 3-piece ensuite. A newer in-suite washer and dryer, one exclusive covered parking space, and full access to standout amenities including an indoor pool, hot tub, sauna, fitness centre and party room round out the package. Water and building amenities are included in the lease. This is lakeside living with downtown energy and its ready for you now! (id:53661)
2702 - 39 Mary Street
Barrie, Ontario
Spacious 3-bed, 3-bath brand new condo in the heart of downtown Barrie! Enjoy 1,043 sq. ft. of modern living with large windows, open-concept layout, and a balcony with waterfront views. Includes in-suite laundry, 1 parking. Steps to shops, cafes, the waterfront, and transit. Access to luxury amenities: infinity pool, gym, business centre, BBQ terrace, and more. Urban living at its best! (id:53661)
376 Tollendal Mill Road
Barrie, Ontario
Welcome to your dream home at the corner of Tollendal Mill Road and Cox Mill Road, where luxury meets tranquility in Barrie's most exclusive neighbourhood. This stunning four-bedroom residence sits on a generous 67-foot wide corner lot, enveloped by mature maple trees and cedars, offering an unparalleled backyard oasis.**Property Highlights: Fully Finished Basement:** Featuring upgraded organic wool carpet, this space includes a fully functioning gymnasium, a bar, and ample leisure area.- **Gourmet Kitchen & Luxurious Bathrooms:** Granite and quartz countertops grace the kitchen, washrooms, and laundry room, with high-end appliances and finishes.- **Spacious and Bright:** With an abundance of windows, every room is bathed in natural light, highlighting the imported wide plank hardwood from Germany.- **Outdoor Living:** Enjoy the in-ground sprinkler system, a two-year-old electrically heated barrel sauna, and a hot tub accessible from the sprawling rear elevated deck with glass railings.- **Automotive Enthusiast's Dream:** A three-car garage with a built-in Tesla wall charger and an additional Ford 80 amp EV charger, paired with a 3.5-car driveway, provides ultimate convenience for electric vehicle owners.- **Unmatched Convenience:** Steps away from lake access in two directions. Enjoy a small public beach and Brentwood Marina just down one street, and a large beach and volleyball park at Tyndale Park in the other.This home is not just a residence but a statement of luxury living, where every detail has been meticulously crafted for comfort and elegance. Seize this opportunity to own a piece of Barrie's finest real estate! **EXTRAS** **Additional Features: Crown molding throughout the main floor and master bedroom- Upgraded trim and moldings throughout the home- A massive 230+ square foot cold cellar for all your storage needs plus 9' ceilings in basement & main floor. (id:53661)
230 Lewis Honey Drive
Aurora, Ontario
*Wow*Absolutely Stunning Beauty In The Heart Of Aurora*Looking For A Great Place To Call Home?*Perfect Family-FriendlyNeighbourhood*Great Curb Appeal With Long Double Driveway For Parking Up To 4 Cars, No Sidewalk, Stone Walkway, Lavish Landscapes & CoveredLoggia*Fantastic Open Concept Layout Perfect For Entertaining Family & Friends*Bright & Airy Ambiance With Hardwood Floors, Crown Mouldings &Wrought Iron Pickets*Gorgeous Chef Inspired Kitchen With Stainless Steel Appliances, Double Sink, Pantry, Centre Island, Breakfast Bar, PendantLighting & Walk-Out To Deck*4 Large Bedrooms*Amazing Master Retreat With Walk-In Closet, 5 Piece Ensuite & Jacuzzi Soaker Tub*Convenient 2nd Floor Laundry*Private Fenced Backyard With Large Custom Deck & Pergola*Great For Family BBQ's*Put This Beauty On Your Must-See List Today!* (id:53661)
105 - 10211 Keele Street
Vaughan, Ontario
Welcome to 10211 Keele Street #105 - Boutique Living in the Heart of Maple! This rarely offered ground-floor corner suite blends upscale condo living with the comfort of a townhome-style walkout, nestled in a quiet, boutique building in one of Vaughan's most desirable communities. Step into over 1,000 sq. ft. of beautifully maintained space, featuring 10-foot ceilings, 2Large Bedrooms, 3 Bathrooms, large windows, and a functional open-concept layout designed for both relaxed living and effortless entertaining. The kitchen boasts granite countertops, stainless steel appliances, and a spacious breakfast bar that seamlessly flows into a bright living and dining area. Enjoy two generous sized bedrooms, both included with a walk-in closet and 3-piece ensuite. Step outside to your private patio with direct street-level access. Additional features Include: One underground parking space & locker, Low-rise, quiet building, limited units - ideal for downsizers, first-time buyers, or investors!All of this located steps from Maple's vibrant shops, restaurants, schools, parks, and transit- and just minutes to Hwy 400, Vaughan Mills, Cortellucci Hospital, and Maple GO Station. A unique opportunity to own a stylish, spacious, and street-accessible condo in a prime location. (id:53661)
31 Fred Mason Street
Georgina, Ontario
Spacious detached home featuring soaring 9-foot ceilings and a bright, open layout. The modern kitchen showcases maple cabinetry, stainless steel appliances, quartz countertops, a large island, and glass backsplash. A generous breakfast area opens directly to the backyard perfect for everyday living and effortless entertaining. Upstairs, the primary bedroom offers a luxurious 5-piece ensuite and his-and-hers walk-in closets. The spacious upper-level laundry room provides added convenience and can easily be converted into a home office or an additional small bedroom, if desired. A wide and deep double garage adds plenty of parking and storage space. This home is in move-in ready condition. Ideally located just minutes from Hwy 404 and close to schools, parks, shopping centres, and beautiful Lake Simcoe. (id:53661)
150 Walter English Drive
East Gwillimbury, Ontario
Amazing Opportunity to Move into this beautiful upgraded 4 bedroom Detached Home In the vibrant Queensville Community Where offers exceptional options for all stages of life. Double Door Entrance, open concept living/Ding space, Main Fl 9' ceilings & Lots Large Windows providing this stunning home with natural light , $$$ Upgrades, Freshly Painted, Hardwood Fl Thru-Out, Smooth ceilings w/ Lots of Pot Lights, fireplace, Bright & Spacious Featuring A Modern Eat-In Kitchen W/ Stone Countertop, Huge Center Island & New Ceramic Backsplash, Breakfast Area W/O To Fenced Yard, Master W 5pc ensuite & walk-in closet, Convenient 2nd Fl Laundry, Four Well-Sized bedrooms prefect for privacy and flexibility-ideal for growing family. A perfect home in a family-friendly community, Parks, EG walking/biking trails and a New Elementary School just outside your door. The Health and Active Living Plaza (over 80,000 sq ft of space) which offering recreational, health and arts and culture programs and community services is planning to open soon. The newly built Highway 404 extension connects you to surrounding areas and the GTA with ease. (id:53661)
26 Callisto Lane
Richmond Hill, Ontario
A Must See In Prestigious Observatory Community! Luxurious 2734Sf Semi-Detached Home: Bright Corner Unit, Functional Open Layouts, Floor To Ceiling Window, Smooth 10' Ceilings on Main, 9' on 2nd, Hardwood Flooring Throughout. Double Sliding Door To Yard. Modern Kitchen, High End Appliances, Lots Of Cabinets, Quartz Countertop And Backsplash. Master Br W/ His/Hers Walk-In Closets, Two En-suits On The Second Floor. Steps to Public Transit & Observatory Park. Close to Supermarkets, Restaurants, Shopping, Hwy 404 & 407. High Ranking Schools Nearby Including Bayview Secondary School, Richmond Hill Montessori Private School & Sixteenth Ave Public School. (id:53661)
30 Sandy Ridge Court
Whitchurch-Stouffville, Ontario
Welcome multi-generational families! This exceptional 5965sf 5+2 Bedroom (guest bedroom and bath on main floor) stylish estate with separate entrance walk-out finished basement on 3.5 glorious landscaped acres nestled at the end of a quiet Court in the prestigious Trail of the Woods enclave. Enjoy a fabulous floor plan with spacious room sizes, two storey family room, family size kitchen and breakfast area, formal living and dining rooms, main floor guest suite and office. The sun filled second floor overlooks the family room and presents 4 bedrooms and sitting area. The primary bedroom boasts huge sitting area, dressing room, walk-in closet and 5 piece ensuite. The professionally finished walk-out basement offers bedroom, 2 baths, huge recreation room, media room, laundry room and exercise room. Enjoy entertaining on the spectacular acreage with oversized deck, pond, chipping/putting green and luscious gardens. This exceptional estate is conveniently located within 5 mins to Hwy 404 and all amenities. A must see! **EXTRAS** Pond, hot tub, firepit, putting green. (id:53661)
5003 - 195 Commerce Street
Vaughan, Ontario
This brand-new, never-lived-in southeast-facing corner unit sits high on the 49th floor, offering stunning panoramic views and lots of natural light. Featuring 2 bedrooms, 2 full bathrooms, this suite blends style, comfort, and convenience. Located in the heart of Vaughan Metropolitan Centre, steps to the subway station and minutes from York University, Festival Tower is part of Vaughan's most ambitious master-planned community. Enjoy on-site retail, dining, a fitness centre, and over 45 acres of parkland and trails all within reach. (id:53661)
1106 - 105 Oneida Crescent
Richmond Hill, Ontario
Luxurious Era 2 condos built by Pemberton Group, Master-Planned Community At Yonge Street And Highway 7 In The Heart Of Richmond Hill. Bright and Spacious 770 SF 2 Beds, 2 full Baths. Master bedroom with a 3- piece ensuite. Stainless Steel Kitchen Appliances, Quartz Counter Top & Under Cabinets Lighting. Back Splash, Laminate Flooring Throughout. Full Size Washer And Dryer, 9- Foot Smooth Ceilings , floor-to-ceiling Windows for abundant Natural Light with East Exposure. One Parking & One Locker. This building offers premium amenities including an indoor pool, gym, yoga studio, party room, BBQ terrace, and rooftop garden. Walking distance to many Amenities such as Cineplex, Wall Mart, School, Public Transit, Go Station . Close to HWY 7 (id:53661)
51 Sunnyside Drive
Richmond Hill, Ontario
Highly demanded location. Close to all amenities. Across street is the beautiful Twickenham Park with dence super tall trees. It has breath-taking color in Fall. It is close to Elgin West Community Centre & Pool. Few minutes drive to Yonge St, the longest and busiest commercial street in Canada. Very safe and Quiet Westbrook community with nice neighbours. It belongs to Richmond Hill Secondary School zone (it ranks #28 among 746 secondary schools in Ontario in 2024). (id:53661)












