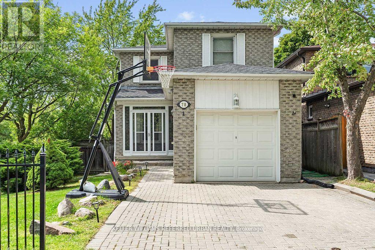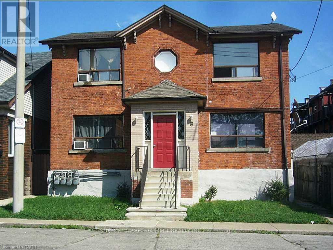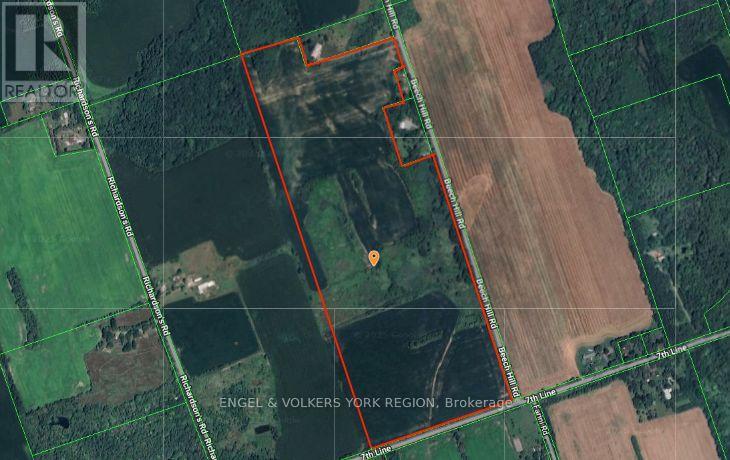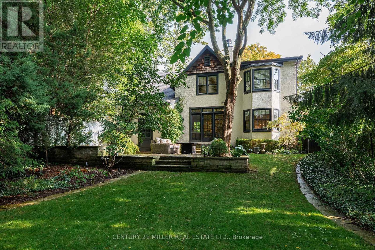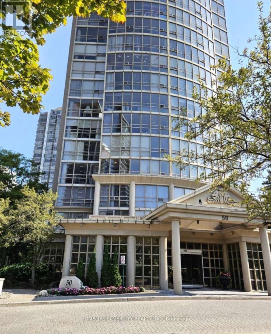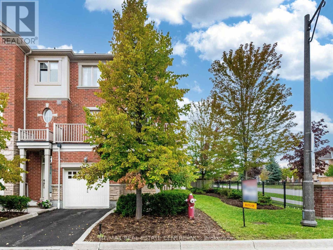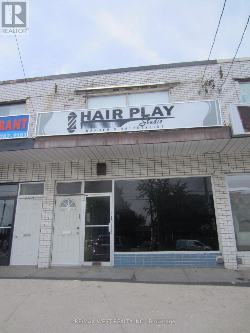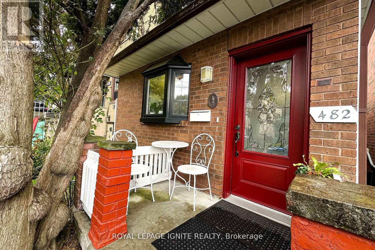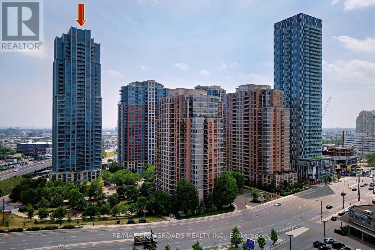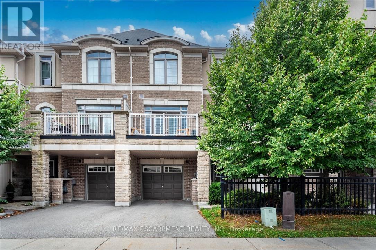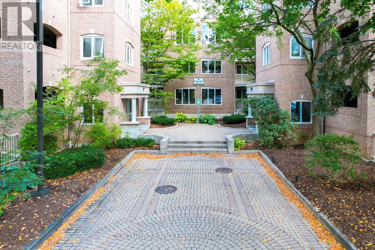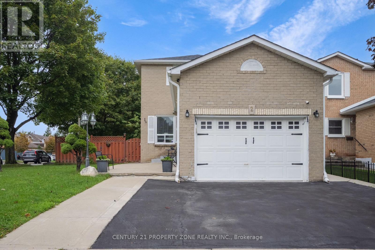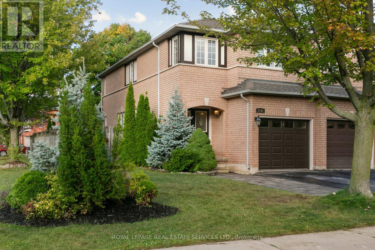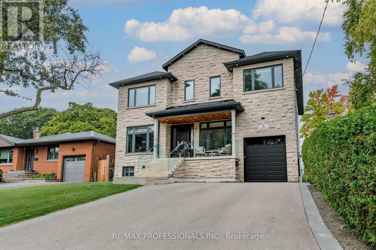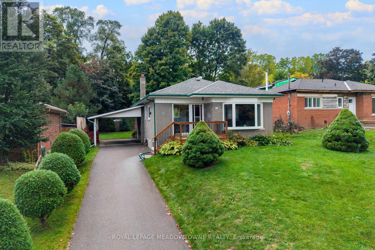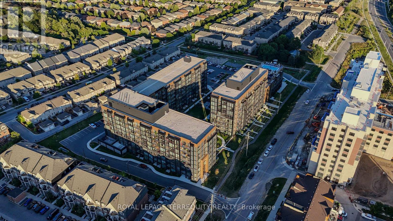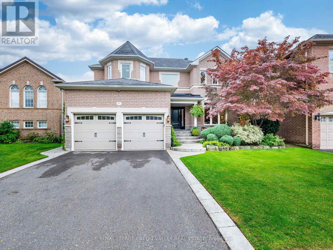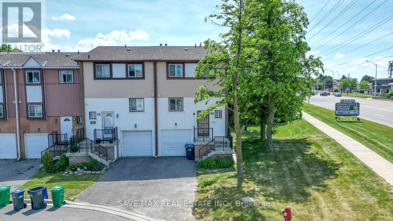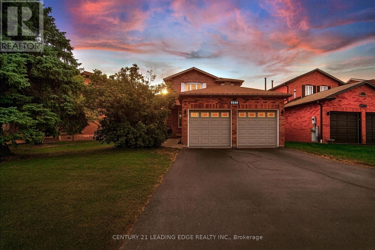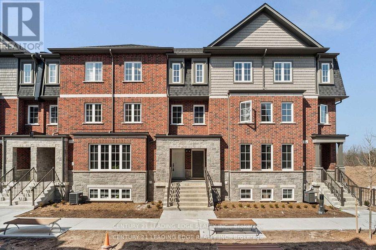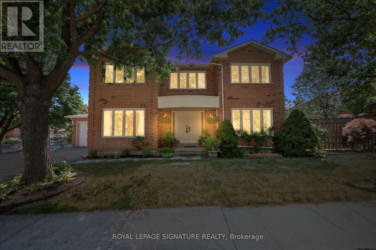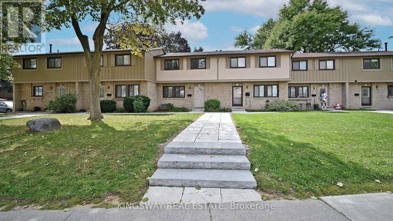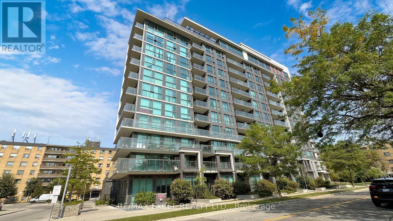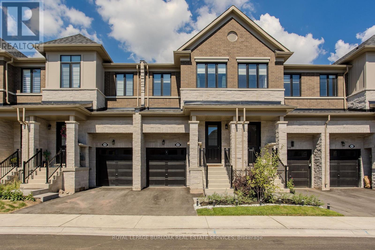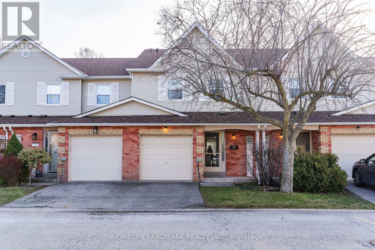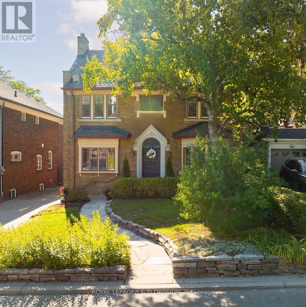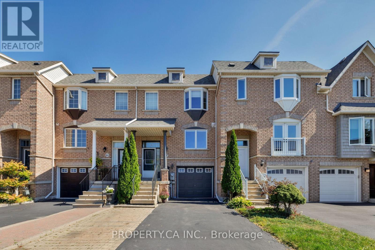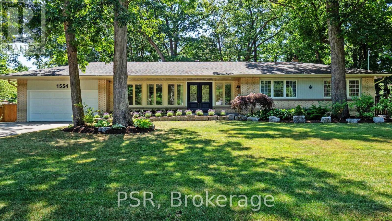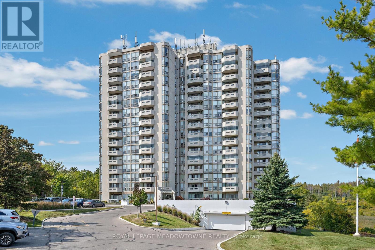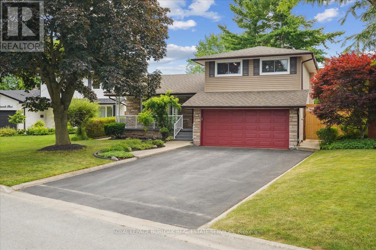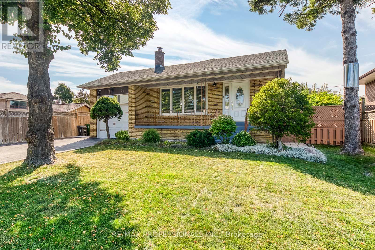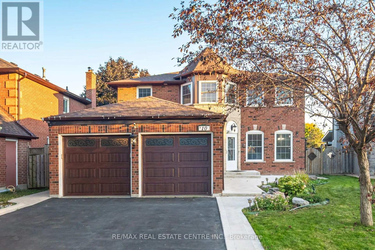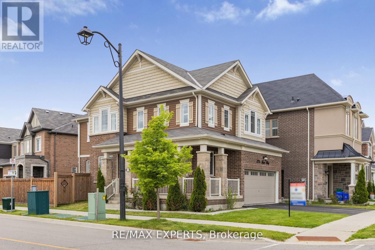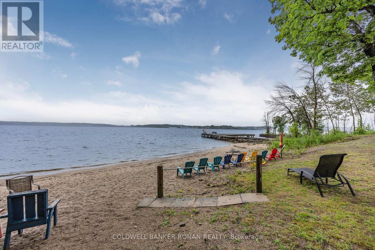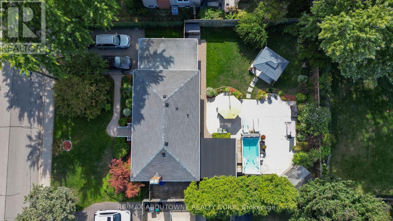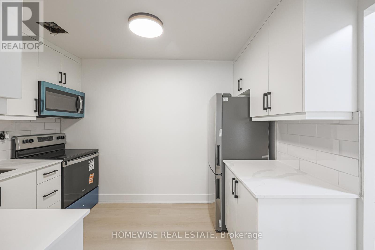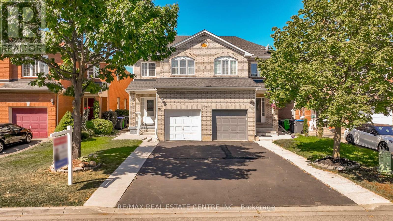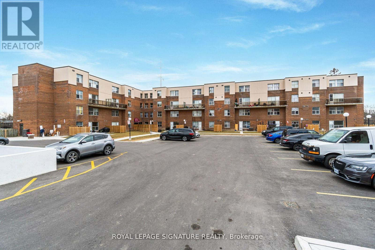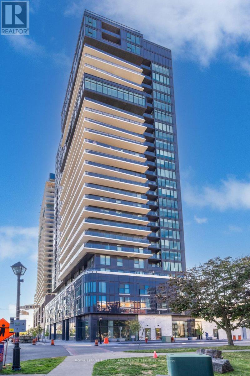78 Sunshine Drive
Richmond Hill, Ontario
Welcome to this charming detached home in the sought-after Observatory community of Richmond Hill. Offering 3+1 bedrooms and 4 bathrooms, this residence combines functional design with modern upgrades, making it ideal for families of all sizes.The main level features a spacious living and dining area, along with an updated, modern kitchen complete with stainless steel appliances and a walkout to a two-tiered deck perfect for entertaining or enjoying quiet evenings outdoors. Upstairs, the primary suite boasts a 3-piece ensuite and walk-in closet, accompanied by two additional generously sized bedrooms. The finished basement adds even more versatility with a second kitchen, private office, and an open-concept recreation room, creating endless possibilities for extended family living or entertaining. Additional highlights include a new roof installed in 2025 and a fully fenced backyard with a two-level deck, providing a private outdoor retreat ideal for gatherings or relaxation. Located in one of Richmond Hills most desirable neighbourhoods, close to schools, parks, shopping, and transit, this home offers the perfect blend of comfort, convenience, and community. (id:53661)
8 St Matthews Avenue
Hamilton, Ontario
Turn-Key 4-Unit Investment Property in a Prime, Established Neighbourhood. Well-maintained and fully functional fourplex ideally located near schools, public transit, and shopping amenities. The property features five separate hydro meters, four individual furnaces, and four hot water heaters, offering independent utility setups for each unit. Units 1, 2, and 4 are currently leased; Unit 3 is vacant and offers an estimated rental income of $1,495/month, presenting an excellent opportunity for owner-occupancy or immediate leasing. Situated on a good sized lot with three parking space, 2 of which are in the garage. The property also includes a walk-up basement with a shared laundry area and additional space. Ideal for investors seeking reliable cash flow in a high-demand rental area. Interior pictures are for vacant unit #3 ONLY (id:53661)
Part Lot 2 Concession 7
Port Hope, Ontario
Your dream begins here, on these 100 acres of absolutely beautiful and picturesque farm land with incredible views. Available for the first time in over 40 years, this amazing and rare piece of land is now ready for new owners. 67 Acres are currently being farmed; it's framed by Mature Trees, and it also has Pasture Land, The potential to build your dream home, vistas of Lake Ontario, A private spring-fed pond, and a level of serenity that could only be dreamed of. Don't miss out, this is your opportunity to actually live the dream. (id:53661)
26 Auditorium Circle
Grimsby, Ontario
Motivated Seller - (UPDATED FLOORING UPSTAIRS) Welcome to 26 Auditorium Circle A Rare Gem in Historic Grimsby Beach! Don't miss your chance to own one of the iconic "Painted Ladies" in this highly sought-after neighborhood! This spacious home boasts 1542 sq ft of living space and a huge 80 x 35 ft lot. Inside, enjoy an open-concept main floor with a large living room, dining room, sunroom, and kitchen all larger than most in the area. Step outside to a charming porch and gazebo, overlooking Auditorium Circle, where the area's history comes alive. Upstairs are three generous bedrooms and a full 4-piece bath. The basement is a rare bonus, with an additional bathroom, plenty of space to finish as you please, and a walkout. Plus, up to 5 parking spaces! Just steps from the lake, beach, parks, and QEW, this home offers the perfect blend of space, charm, history, and location. Come experience this rare and exciting opportunity! (id:53661)
44 Howard Avenue
Oakville, Ontario
Set on a manicured 50x168 west-backing lot, this nearly 2,700 sq.ft. above grade residence pairs timeless character with a contemporary family layout. The mature grounds with privacy and proximity to the lake will draw you in, but its the interior that will truly capture your heart. Framed cabinetry, extensive millwork, expansive newer windows, heated floors and a wood-burning fireplace combine to create a space that is both charming and remarkably up to date. But calling this home charming" hardly does it justice. Inside, thoughtful details abound including a well-appointed kitchen with a large breakfast lounge, a formal dining room and a contemporary family room with built-ins with French doors to the backyard. A front living room with a gas fireplace adds an elegant balance between formal and casual living. Upstairs, the primary suite stands out with an unusually generous footprint for a home of this era, featuring a walk-in dressing room and an expansive ensuite with soaker tub. Two equally sized bedrooms share a spacious childrens bath, designed to keep up with the busiest of mornings. The lower level is true to its period, awaiting your vision for renovation or offering plenty of storage. Outside, a semi-circular drive means no need to jostle cars, while a newer single-car garage with high ceilings and a dedicated storage room adds rare convenience. At the rear, a newer sizeable potting shed with full electrical offers endless possibilities, from hobby space to creative studio. This location captures the history and heritage of Old Oakville. Just a few doors from the lake, you can stroll to downtown and schools in minutes yet enjoy the serenity of a quiet neighbourhood where pride of place runs deep. To live here is to experience the best of Oakville both in its charm and lifestyle. (id:53661)
2201 - 50 Eglinton Avenue W
Mississauga, Ontario
Luxurious Corner Suite in the heart of Mississauga - Over 1100+ Sq. Ft! Welcome to Suite 2201, at the prestigious, Esprit Condos, where Luxury meets comfort. This rarely offered, spacious 2Br, 2wr unit boasts floor-to-ceiling windows offering stunning, unobstructed, panoramic views of the city & greenery, both day and night. Totally carpet-free with upgraded laminate flooring, sleek, contemporary kitchen with quartz countertop and Built-In Stainless steel appliances. Enjoy a well-managed, highly reputed building with top-tier amenities including 24-hour concierge, Guest suite, Fitness center, Party room, BBQ, Squash, Swimming pool, Snooker and Visitor parking. A perfect blend of luxury, convenience and style!. A must see and not to be missed. (id:53661)
1 - 5710 Long Valley Road
Mississauga, Ontario
>> 3+ 1 Bedroom, 3 Full Bath + 1 Powder Rm. >>Highly Desirable Neighborhood, 3 Spacious Bedrooms with Large Windows >>, Well Designed Living Rm/Dining Rm Features Fireplace for Enjoyment.<<< Modern Kitchen with Granite Countertop and Eat-In, Easily walk-out to Wrapped Around Large Balcony for Additional Outdoor Space to Enjoy. <<< Very Convenient Location! Close to Park, Groceries, Shops, Library, Public Transport, Majoy Hwys & Shopping. Must See to Appreciate. (id:53661)
2444 Dufferin Street
Toronto, Ontario
Versatile commercial/residential investment opportunity in a prime area near a major intersection. This corner has great road exposure with excellent signage potential and has long term tenants willing to stay. The main level features a commercial retail store w/ large basement office/storage space and 2-pc bathroom. There is one other self-contained 2-bedroom apartment above with 3-pc bathroom. Near public transit, LRT Eglinton Crosstown West Extension and Yorkdale Mall. (id:53661)
482 Mcroberts Avenue
Toronto, Ontario
Experience this beautiful, picture perfect, warm, and inviting 2+1 bedroom detached home, perfectly located in a highly desirable and sought-after neighborhood south of Eglinton. Filled with natural sunlight and nestled in a safe, family-friendly community, this stunning property offers everything you need to create lasting memories. Featuring a separate in-law suite in the basement and rare front parking for 3 cars, this home is truly one of a kind in the area. Enjoy the pride of ownership and luxury finishes throughout, complemented by exceptional landscaping that creates a peaceful, cottage-like atmosphere. The spacious backyard and entertainment area are perfect for hosting unforgettable summer gatherings. Inside, you'll find hardwood and laminate flooring, along with many recent updates. new roof (2017), furnace (2017), and central A/C (2017), Front and back windows and Doors (2017) and landscaping (2017). Conveniently located within walking distance to the upcoming Caledonia LRT, Eglinton West Subway Station, and with quick access to Highway 401/400. Just steps to TTC, top-rated schools, shopping centers, parks, and all amenities. Don't miss this incredible opportunity to own your dream home - your next chapter starts here! (id:53661)
1406 - 15 Viking Lane
Toronto, Ontario
Modern and functional 1-bedroom plus den suite featuring soaring 9-foot ceilings, stainless steel appliances, a centre island, and a dedicated pantry. The large laundry room offers additional space rarely found in condo living. Enjoy the convenience of 1 underground parking spot and resort-style building amenities including a 24-hour concierge, fitness centre, indoor pool, guest suites, party room, and a beautifully landscaped outdoor terrace. Unbeatable location just steps to both subway and GO stations, with quick access to the QEW, Hwy 427, and Hwy 401. A must-see for commuters and professionals alike! (id:53661)
2570 Grand Oak Trail
Oakville, Ontario
Opportunity Knocks! Perfect for first-time buyers or investors, this charming 2-bedroom, 1.5-bathroom freehold townhouse offers the ideal chance to step into the market. The spacious main floor features a bright and open layout, with a large kitchen complete with a breakfast bar that flows seamlessly into the living room - perfect for entertaining or everyday living. Step outside to your own private patio, a great spot to relax or enjoy summer barbecues and your morning coffee. Upstairs, you'll find two generously sized bedrooms and a full bathroom, providing comfort and functionality for any lifestyle. With no condo fees and plenty of potential, this home is a smart choice in todays market. Located in a prime area, just minutes from shopping, dining, schools, parks, and quick access to Hwy 407 - everything you need is right at your doorstep. Don't miss this opportunity to get into the market with a low-maintenance, move-in ready home in a fantastic location. (id:53661)
164 - 85 Bristol Road E
Mississauga, Ontario
Spacious 2-Bedroom Condo with Soaring Cathedral Ceilings! Welcome to this beautifully appointed 2-bedroom, 1-bath Condo perfectly situated in the heart of Mississauga. Located on the desirable third floor, this unit features dramatic cathedral ceilings that flood the open-concept living and dining space with natural light, creating an airy and inviting atmosphere. Step out to your private balcony to enjoy peaceful views and fresh air-perfect for morning coffee or evening relaxation. The kitchen boasts a modern layout with a breakfast bar, ample storage, and stainless steel appliances, making it ideal for both entertaining and everyday living. The primary bedroom offers two generous closets and a semi-ensuite bath, while the second bedroom (as per MPAC) is perfect for a home office, nursery, or guest room. With modern finishes, this turn-key home is ready for you to move in and enjoy. Enjoy the perks of low-rise condo living with amenities including outdoor pool, BBQs allowed, playground, bike storage, and visitor parking. With one parking space exclusive in the semi-underground included, this unit is conveniently located steps to grade and high schools, parks, community centre, public transit, the future LRT, and just minutes to Square One, highways 401& 403, and Heartland Town Centre. Whether you're a first-time buyer, downsizer, or investor, this is a great opportunity to own a stylish and functional home in a sought-after community. Don't miss your chance! (id:53661)
5725 Thornwood Drive
Mississauga, Ontario
Beautiful well maintained 2 storey home located near the new LTR on Hurontario Street. Short distance to Square One, Hwy 403, 401, 407, public schools, middle schools, banks, grocery stores, Sandalwood Park and the Community Centre. The home has a a walkout basement to a private fenced backyard, backing onto the open area of St Jude public school. The basement unit is finished with pine flooring, a gas fireplace, 4pc bathroom and sliding glass doors to the private patio and backyard. The unit has two large windows to brighten up the living space that any homeowner or renter will enjoy. Home includes, but not limited to, two single garage entry doors with two Level 2 EV charger outlets. The hydro was upgraded to a 200 amp panel, roof top solar panels were installed in 2022, is owned which reduces your hydro bills for substantial annual savings. There is an owned front yard sprinkler system, hot water tank, gas furnace &A/C unit. The furnace is located in a large storage room. Also, the home is equipped with an owned home monitoring system, which you can activate with a monitoring company of your choice. There are nine (9) exterior hardwired security cameras. The spacious renovated custom kitchen has 1 dishwasher, 1 stainless steel stove, 1 stainless steel fridge, 1 stainless steel microwave, and a granite counter top. There is a large custom designed pantry for lots of storage. There is a sliding glass door from the kitchen to access the large deck, which overlooks the backyard and open green space to the east. The mature maple tree, when in full foliage, provides privacy for the deck, which has a wall on each side. (id:53661)
2 Cortez Court
Brampton, Ontario
!!Great Location-Northwood Park!!Yes! It Is Truly Show Stopper, Absolutely Gorgeous Home Pride to Own This Super Clean Fully upgraded 3+2 bedrooms,4 washroom And Plus Room For Office home with Legally Fully Finished 2 Bedrooms Basement with Separate Entrance.This Property featuring A Brand-new Roof, Pot lights and New flooring,The Rear deck is Covering with awning.Bright,spacious layout with dining, and family rooms, Modern Kitchen with Quality Appliances, and elegant circular staircase with iron pickets.Enjoy a Huge Backyard and party-size deck.Legal basement suite offers great Potential. IT is Situated on a corner lot And Walking distance to schools, Parks, places of worship And Very Convenient to Public Transport. A must-see. (id:53661)
2193 Shorncliffe Boulevard
Oakville, Ontario
Well Maintained 3 Bedrooms Semi In Desirable Westmount. Premium Lot In A Child-Friendly Neighbourhood. Engineered Hardwood main floor and upstairs. Eat-In Kitchen boasts Quartz Counter And Walk Out To Huge Backyard With Patio. Spacious Master With Walk-In Closet & Ensuite. Recent updates - Stainless Stove (2025) / Dishwasher (2025) / Micro with chimney (2025) / Interlocking front (2025) / Roof (2016) / Water Heater (2018) / AC (2021) - give peace of mind, while smart features like Google Nest thermostat / Sprinkler system Zone 6 add comfort and efficiency. Pot Lights / Professionally fresh painted. Lots of natural light. Ideal Location. (id:53661)
4 Dunrobin Drive
Toronto, Ontario
Welcome home to the perfect blend of luxury and comfort. This stunning 4+2 bedroom, 6-bath custom-built residence combines timeless architecture and colors with modern design, making it truly feel like home! A grand foyer sets the tone for the rest of this elegant property, featuring beautiful hardwood floors throughout. The kitchen is a chefs dream with sleek stainless steel appliances, stunning quartz countertops with a waterfall design, and direct access to the walk-out deck perfect for cooking, entertaining, or enjoying the outdoors. Start your day with morning coffee on the charming front porch, and retreat to the luxurious primary suite featuring a spa-like 5-piece ensuite and a spacious walk-in closet. All four bedrooms upstairs offer their own private ensuite baths, ensuring comfort and privacy for every family member. The additional two bedrooms provide flexibility for guests, home offices, or hobbies. (id:53661)
36 Hewson Crescent
Halton Hills, Ontario
Welcome to 36 Hewson Crescent, a lovingly maintained 3-bedroom, 1-bath bungalow of over 1,100 sq ft, nestled on a serene street in Georgetown's most family-oriented neighbourhood. From the moment you arrive, you'll notice the curb appeal: mature trees, well-kept landscaping, neighbours who take pride in their homes. Step inside and feel instantly at home: plush wall-to-wall carpeting underfoot, an elegant bay window in the living room framing views of lush front gardens and inviting natural light. Crown molding throughout adds a touch of timeless refinement, marrying classic elegance with comfort. The living room flows gracefully into a dining area, ready for family meals and gatherings. The kitchen, neat and functional, is a perfect canvas for your culinary ideas. Three well-sized bedrooms offer calm, private retreats. The home shows with pride every corner cared for. Outside, enjoy your yard space for relaxing, gardening, and play, all in peaceful privacy. Location is a highlight. Georgetown is known for its warm, welcoming small-town feel combined with excellent amenities. You'll be just minutes from the Georgetown GO station, making commuting easy. Local restaurants and shops are nearby, as are parks, trails, and green spaces, Cedarvale Park, Dominion Gardens, Silver Creek trails are part of this towns charm. Top schools and everything families need are close at hand. If you want carpeted comfort, classic architectural touches, a peaceful street, and all the conveniences that make daily life easy and enjoyable this is the home you've been waiting for. (id:53661)
611 - 2343 Khalsa Gate
Oakville, Ontario
Welcome to Nuvo Condos. This stunning 2-bedroom, 2-bathroom suite is ideally located in the heart of Oakville. Designed with modern living in mind, it features smart home technology, including keyless entry and dual Ecobee Smart Thermostats. High-speed internet through Rogers is also included in the maintenance fee. Enjoy unobstructed northwest views from your private balcony. The upgraded kitchen boasts granite countertops, premium stainless steel appliances while the living room is enhanced with pot lights for added brightness and ambiance. The ensuite bathroom offers an upgraded shower system with a removable handheld sprayer for convenience and easy cleaning. Residents can take advantage of exceptional amenities such as a rooftop lounge and pool, putting green, games and media room, community gardens, fitness centre with Peloton bikes, basketball court, and pet/car wash station. The property is also conveniently located near major highways including the QEW and 407, Bronte GO Station, and Sheridan College. (id:53661)
81 Pinebrook Circle
Caledon, Ontario
Welcome to this stunning two-story 4 bedroom home in the highly desirable Valleywood community. A perfect blend of modern upgrades, elegant finishes and ultimate indoor-outdoor living. Bright and open layout with 9 foot ceilings, crown mouldling and luxury vinyl flooring on the main level. Gourmet Kitchen with chef-style gas stove, pot filler, quartz countertops, pot drawers, stainless steel appliances, coffee bar for your morning routine & large island with Blanco sink and touch faucet. Step through the French Doors to your private backyard oasis. Spacious family room open to the kitchen, with a modern linear gas fireplace perfect spot to unwind. The spacious dining area overlooks the bright living room and features a custom wine nook with built-in wine fridge, ideal for hosting family and friends. Convenient main floor laundry room with stacked washer/gas dryer, quartz countertops and access to large two car garage with ample storage. Freshly painted primary bedroom with walk-in closet and built-in organizers. Spa-like ensuite bathroom featuring, heated floors, quartz countertops, oversized shower with rain head & body jets, jacuzzi tub and heat lamp for added comfort. Fully finished basement ideal for entertaining with games area, large bar with full size fridge, and lounging/recreation area. Basement has 3 piece bathroom with heated floors adds both luxury and functionality. Fully landscaped lot with inground sprinkler system. Backyard Oasis features Saltwater pool perfect for hot summer days, relaxing waterfall hot tub for cooler evenings. Multi purpose shed one side for storage and the other with changing room, quartz countertop and small bar fridge. Outdoor Kitchen with stainless steel cabinets. Plenty of space to relax, dine and entertain outdoors. This home is located in a quiet, family-friendly neighbourhood with easy access to amenities, schools and parks. A great place to call home! (id:53661)
62 Moregate Crescent
Brampton, Ontario
This Corner Townhouse offers 3 bedrooms and 3 bathrooms, Finished Walk Out basement with a washroom and separate Kitchen. Upstairs, you'll find three sun-filled bedrooms. Ideally located near Trinity Common, William Osler Hospital, Bramalea City Centre, schools, public transit, and just minutes from Highway 410, this townhouse is the perfect blend of comfort and convenience! To be sold As is (id:53661)
61 Edinborough Court
Toronto, Ontario
Beautiful 3bedroom very bright house in a quiet, tuckedaway pocket of the RockcliffeSmythe area charming 3-bedroom semi-detached home offers incredible ,versatility right and spacious living and dining areas with large windows. This renovated semi-detached home a fully self-contained basement apartment with a separate entrance and three hydro meters. Lower Level Basement Apartment Separate side entrance Full kitchen, living area, bedroom, Separate Laundry and 4-piece bathroomIdeal for rental income or extended family.Walking distance to TTC, parks, schools, and amenitiesMinutes to Stockyards, Bloor West Village, and downtown Toronto Quiet, low-traffic street perfect for families. (id:53661)
3356 Dovetail Mews
Mississauga, Ontario
Step inside one of the most sought-after neighbourhoods in Mississauga. This Full- Brick Detached, 2-Storey, Double Car Garage home, was built for entertainment and comfortable living. Nestled on a peaceful street with one of the largest frontages in the area, this house is located in an area that will meet every family's wants and needs. As you walk into your new home you are greeted by an entrance with a Grand Staircase. Your main floor features a Brand New Custom Kitchen, modernized with a new layout that prioritizes functionality and a clean aesthetic. Creating a space that is both practical for daily use with all new SS appliances. Your open concept Living, Dinning and custom coffee bar is perfect for hosting friends and family, and a walk out back deck where you can BBQ and relax any night of the week. Upstairs features a Primary Bedroom that is a size unmatched in new builds today with a renovated ensuite bathroom. Your Second & Third Bedrooms are very ample sizes for children or adults. A Massive second upstairs washroom with a double sink. Lower level features another spacious Rec Room, an office that can be used as an additional bedroom, separate laundry room that will make life much easier for any family, with 2 additional storage rooms. Simplicity has been made practical in this house with smart locks, switches & thermostat that can all be used from your phone. Your garage has also been fully insulated to keep cars warm all winter or an additional space to use every month of the year. Make 3356 Dovetail Mews your next home! (id:53661)
118 - 445 Ontario Street S
Milton, Ontario
Gorgeous, 3 Bed Executive Town Home, Corner Unit, Open Concept Offering Natural Light, Boasting 1,575 Sq Ft Of Spacious Upgraded Kitchen W/ Large Centre Island, S/S Appliances & Backsplash. Great Size Living Room Combined W/ Dining Room With Luxury Laminate Flooring Stepping Out To One Of Two Balconies.Large 2nd Floor Family Room Perfect For Movie Nights Or A Set Up Of A Home Office W/ A Walk-Out To Cozy Balcony. Private Master Bedroom With W/I Closet, 4 Pc Ensuite. Short Walk To Great Restaurants, Patios, Grocery Stores, Walking Trails, Transit And Schools. Close To Major Highways And GoStation. (id:53661)
2921 Caradoc Lane
Oakville, Ontario
Welcome to 2921 Caradoc Lane - a spacious, well-maintained detached home located in the highly sought-after Clearview neighbourhood of Oakville. This beautiful property sits on a large corner lot (98.43 ft x 55.77 ft ) and offers the perfect blend of comfort, functionality, and location - ideal for large or multi-generational families. Step inside to discover a thoughtfully designed main floor featuring gleaming hardwood floors,a separate living room, a formal dining area, and a cozy family room with a fireplace. The kitchen boasts quartz countertops and a generous breakfast area, perfect for casual dining. Upstairs, the primary suite offers a private ensuite bath and a spacious walk-in closet. The additional bedrooms are bright, roomy, and versatile - ideal for family, guests, or a home office.The finished basement adds incredible value with a 4-piece washroom, one bedroom, three storage areas, and a large rec space - perfect for extended family or entertaining. Enjoy the convenience of a large laundry room with garage access and 6 parking space. Located just minutes from top-ranked elementary and secondary schools, parks, walking trails,Clarkson GO Station, and major highways - this home is a commuter's dream in one of Oakville's most desirable family-friendly communities. (id:53661)
111 - 105 Hansen Road N
Brampton, Ontario
Bright + Functional Townhome in Prime Brampton perfect for First time Home Buyers, investors or downsizers! This 3+1 bed, 2-bath home offers over 1,200 sq. ft. of stylish living plus a versatile basement thats partially finished with a 4th bedroom + bath (everything else is complete you just need to lay down the flooring). Laminate flooring throughout, the primary features double-door entry, oversized windows + king-size comfort, while two more bedrooms easily fit queens. Enjoy an eat-in kitchen with walkout to your private fenced yard. Community perks include an outdoor pool, visitor parking + worry-free living with maintenance covering internet, cable, water, roof, windows, snow + lawn care. All just minutes to Hwy 410, Bramalea City Centre, schools, transit + more. A rare find in a well-managed complex! whether you're looking to renovate or invest in your next project, this property is a rare opportunity not to be missed. Being sold as-is- book your showing today and bring your vision to life. (id:53661)
617 - 80 Esther Lorrie Drive
Toronto, Ontario
Bright & spacious 1-bedroom in the highly sought-after West Humber neighbourhood of Etobicoke, this immaculately maintained unit features an open-concept floor plan with modern finishes, a kitchen boasting a breakfast bar, granite counters and stylish backsplash, easy-care laminate floors, large private balcony with gorgeous views, one (1) underground parking & locker included, plus access to luxury amenities such as rooftop terrace with BBQs, indoor heated pool, gym, 24-hr concierge, all just minutes to Hwy 401/427, TTC, GO Transit, Pearson Airport, shopping, schools, hospital, and Humber River trails! (id:53661)
1407 Oakmont Common
Burlington, Ontario
Welcome to this gorgeous modern freehold townhome by National Homes, perfectly situated in Burlington's sought-after Tyandaga community. Offering the ideal balance of comfort and convenience, this home is steps away from shopping, amenities, golf, and more everything a growing family needs within easy reach. From the moment you step inside, you'll notice the thoughtful upgrades and stylish finishes that set this home apart. The entire interior was freshly repainted in May 2025, creating a crisp, welcoming feel throughout. The main floor features an airy, open-concept design filled with natural light, highlighted by hardwood flooring and motorized zebra blinds with remote control for added ease. The modern kitchen is the heart of the home, designed for both function and family gatherings, complete with quartz countertops, a peninsula with breakfast bar, upgraded stainless steel LG appliances, a coffee bar station, and soft-close cabinetry throughout. The bright dining and living areas seamlessly connect, with a walkout to the backyard perfect for summer barbecues, playtime with the kids, or simply relaxing in the fresh air. Upstairs, families will love the convenience of a second-floor laundry room and the spacious primary retreat. The primary bedroom offers a calming escape, featuring a spacious walk-in closet and a spa-like 4-piece ensuite with a glass walk-in shower and freestanding tub. Two additional well-sized bedrooms provide plenty of room to grow, with a modern 4-piece bathroom close by. Blackout roller shades ensure comfort and privacy throughout the second level, creating restful spaces for both parents and children. The exterior is equally impressive, with energy-efficient Panergy panels, a garage boasting 13ft ceilings, and a backyard with privacy fence. Stylish, practical, and move-in ready, this home checks all the boxes for families who want both modern upgrades and a welcoming community lifestyle. (id:53661)
39 - 1230 Kirstie Court
Oakville, Ontario
Welcome to this fully renovated 3-bedroom townhome, located in the desirable College Park community, over 100K spent on renovation, just steps from Sheridan College and the prestigious Iroquois High School. With over 2000 sqft living space, including 1,507 sqft of above-grade living space, this property is ideal for both homeowners and investors. The second floor features a spacious primary bedroom with ensuite access to the 4-piece main bathroom, plus two additional generously sized bedrooms, each with large closets, all with engineering hardwood floor. This home also includes a single-car garage with an electric car plug-in. , On the ground floor, step outside to a fabulous private deck, perfect for relaxing, entertaining, and enjoying serene views of trees and greenery. The low-maintenance, professionally landscaped front garden enhances the curb appeal. Kirstie Court is a quiet, sought-after enclave with its own parkette and ample visitor parking. The location offers easy access to highways, GO Transit, downtown Oakville, schools, a swimming pool, libraries, and shopping places. Don't miss this fantastic opportunity! (id:53661)
18 Grenadier Heights
Toronto, Ontario
This iconic Swansea home, perched on a hill opposite Grenadier Pond, is ready for its next chapter. With original character details and a spacious floor plan, it's an ideal opportunity for families or renovators to make their mark. A slate walkway leads past landscaped lawns and mature trees to a stately entrance. Inside, wood trim and French doors bring timeless charm. The living room features a striking stone fireplace flanked by leaded glass windows, while the elegant dining room boasts oak floors, a bow window, wainscoting, and crown moulding. The updated kitchen offers white cabinetry, granite counters, cork floors, and premium appliances including a Viking Professional range. A large family room/library opens to a two-tiered backyard shaded by mature trees, complete with flower gardens, patio, and play space. Upstairs, the primary bedroom features a 3-piece ensuite and built-in closet, while three additional bedrooms offer hardwood floors, transom windows, and generous storage. A spacious office could also serve as a 5th bedroom and features parquet floors, a double closet and built-in shelving. A 4-piece family bathroom serves this level. The unfinished basement provides excellent potential for future customization and offers another 3-piece bathroom. With a private driveway, detached garage, and parking for up to five cars, practicality matches charm. The location is exceptional: steps to High Park, Grenadier Pond, the Humber River, Rennie Park Tennis Courts, Bloor West Village shops and restaurants, and some of Toronto's best schools, including Ursula Franklin Academy, Karen Kain School of the Arts, and Humberside Collegiate. (id:53661)
42 West Oak Crescent
Toronto, Ontario
Welcome to 42 West Oak Crescent bright, stylish, and ready for whats next! This freehold townhouse is an amazing alternative to condo living. It offers 2+1 bedrooms, 2 baths and an open-concept living and dining room, flowing into a sleek stainless-steel kitchen with a custom, built-in breakfast bar. Step right out to your elevated deck right off of the dining room. A perfect spot for morning coffee, evening wine, or summer hangouts overlooking your backyard. The finished walk-out basement opens to a private, fenced backyard, with a storage shed and a newly built, beautiful deck, creating the ultimate indoor-outdoor flex space for play, gardening, or weekend BBQs. The half-size garage, with access from inside or outside, is ideal for bonus storage, a hobby corner, or a woodworkers dream shop. Modern finishes, sunlight in every room, and flexible spaces (office, gym, guest suite) make this home move-in ready. Friendly street, close to parks, schools, shopping, and Hwy 401. Your next chapter starts here! (id:53661)
207 - 10 Old Mill Trail
Toronto, Ontario
Welcome to 10 Old Mill Trail - prestigious boutique living where nature, city, and style effortlessly collide. This low-rise treasure is just steps to the Old Mill Inn & Spa, Humber River trails, subway, and the charming shops and restaurants of The Kingsway and Bloor West Village. Location goals? Nailed it! Inside, natural light pours through treetop views. High ceilings, hardwood floors, crown mouldings, and an elegant electric fireplace set the stage. The open-concept living/dining space is perfect for hosting, family time, or toddler patrol. A spacious dining area flows into the kitchen, featuring a breakfast bar, pot lights, mirrored backsplash, and custom desk.......ample counters and cupboards to satisfy any chef. The king-sized primary retreat boasts a renovated ensuite with jet jacuzzi tub and glass shower. The second bedroom is equally inviting, paired with a beautifully renovated main bath. Plush broadloom in the bedrooms = happy feet. A huge terrace offers space for morning yoga, lazy coffees, or Friday night vino. Building perks include concierge, exercise room, party/meeting room, visitor parking and yes, your fur-babies are welcome. Opportunities like this at Old Mill are rare. This isn't just an address, its a lifestyle. Embrace the vibe and fall in love. PS. with a deal like this, you'll have room in the budget for another car.....yes, we have two parking spaces ;-) (id:53661)
1507 - 3079 Trafalgar Road
Oakville, Ontario
Brand-new upgraded 2-bed corner suite at North Oak by Minto. Bright open layout with 9-ft ceilings, floor-to-ceiling windows, modern kitchen with Caesarstone counters, island, soft-close cabinetry, and upgraded 4-pc bath with soaker tub. Smart home features include thermostat, keyless entry & alarm. Building amenities: gym, yoga/meditation rooms, sauna, lounges, BBQs, pet wash, concierge, EV charging & more. Prime Oakville location near parks, hospital, shopping, GO & major highways. (id:53661)
1607 - 3079 Trafalgar Road
Oakville, Ontario
Brand-new upgraded 2-bed corner suite at North Oak by Minto. Bright open layout with 9-ft ceilings, floor-to-ceiling windows, modern kitchen with Caesarstone counters, island, soft-close cabinetry, and upgraded 4-pc bath with soaker tub. Smart home features include thermostat, keyless entry & alarm. Building amenities: gym, yoga/meditation rooms, sauna, lounges, BBQs, pet wash, concierge, EV charging & more. Prime Oakville location near parks, hospital, shopping, GO & major highways. (id:53661)
1554 Randor Drive
Mississauga, Ontario
Welcome to the heart of prestigious Lorne Park, where elegance meets ease in this gorgeous 3 plus bed, 3-bath detachedbungalow. Poised on a rare 100' x 125' premium lot, this impeccably maintained residence offers more than just a home it is a lifestyle. Inside,the space invites you in with a functional, open-concept layout perfect for both entertaining and everyday living, a modernized kitchenfeaturing sleek cabinetry, a breakfast bar, and seamless flow into the dining area. Hardwood floors throughout, creating warmth andcontinuity from room to room. Expansive picture windows that frame your lush backyard oasis, filling the home with natural light. You will finda fully finished basement that transforms into a stylish entertainment zone ideal for family movie nights or weekend gatherings. The exterioris just as enchanting: mature trees, private green space, and serene vibes complete this personal paradise. Steps from top-ranking schools inthe Lorne Park district. Easy access to QEW, GO Transit, Minutes from lakeside parks, Whiteoaks tennis club and upscale amenities. 1554Randor Dr is not just move-in ready, Its Ready to be loved. (id:53661)
1708 - 20 Mcfarlane Drive
Halton Hills, Ontario
Welcome to Penthouse living at 'The Sands' with 2 bedrooms, sunroom, 2 full baths & rare parking for 4 vehicles (2 double/tandem spaces)! This spacious condo delivers not only an incredible lifestyle but also features you wont find elsewhere ** Located on the top floor, the suite offers higher ceilings and rooms that are filled with natural light from the floor-to-ceiling windows with sweeping southerly views of city skylines plus the escarpment. Enjoy your morning coffee or evening unwind on the private balcony or versatile sunroom while soaking in the views ** This suite offers a functional layout with a spacious open-concept living/dining area, and a large eat-in kitchen with white cabinets & pantry. The primary bedroom includes a walk-in closet and 4-piece ensuite. There's a convenient in-suite laundry with a stacked washer/dryer ** Another feature that sets this condo apart are the 2 owned tandem parking spaces with room for up to 4 vehicles conveniently located on level P1 just steps to the elevator. This is a huge bonus for multi-car households or those who value additional space. There's also an owned locker on P2 for extra storage. ** Life at 'The Sands' is carefree and amenity-rich! Condo fees include loads of amenities, Bell Fibe TV, High-speed internet, water, and more! Enjoy the indoor pool, whirlpool, sauna, fitness centre, library, hobby room/workshop, party room plus games room with billiards, ping pong, dartboard & shuffleboard. The fabulous outdoor amenities consist of a tennis/pickleball court, gazebo, sundeck and BBQ area ** If you like to keep busy, there's lots going on at this smoke-free property, from exercise classes & walking groups to happy hours, movie nights & potlucks ** This is low-maintenance easy condo living at its best with trails, shops, restaurants, grocery stores, the GO bus, and so much more nearby ** Don't miss the chance to call this fabulous penthouse your home! (id:53661)
510 Fenwick Place
Burlington, Ontario
Tucked away in a peaceful cul-de-sac in South Burlington, this charming 3(+1) bdrm, 2 bth home offers the perfect blend of comfort, convenience, and outdoor luxury. The front is beautifully landscaped with a welcoming private front porch to enjoy your morning coffee. Inside greets you with a open-concept kitchen that seamlessly overlooks the bright living and dining areas, ideal for hosting friends or cozy family dinners. The upper level features three generously sized bedrooms and a 4th piece bath with ensuite privileges. Just off the kitchen and on the ground level, a warm and inviting family room awaits, complete with built-in shelving and direct walk-out access to your private backyard oasis. Here, you'll find everything you need for entertaining or unwinding: a stunning pool (pump, filter, & heater 2021), hot tub (2024), gazebo, outdoor bar, and beautifully landscaped surroundings all designed to create your personal private retreat. Inside, the ground floor also features a stylish laundry space (washer/dryer 2023) and 3-piece bathroom. The lower level offers a versatile bonus room perfect for movie nights/game days as well as a possible fourth bedroom/home office/workout space. You'll also appreciate the ample storage in the large crawl space. A large double-car garage completes this picture-perfect package. Located minutes from shopping, downtown Burlington, the QEW, and Fairview GO station, this home offers effortless access to everything the area has to offer while maintaining that serene court-side setting. Don't miss your chance to experience this beautifully cared for family home in one of Burlington's most desired areas! (id:53661)
28 Summerfield Crescent
Toronto, Ontario
Welcome to this meticulously maintained 3+2 bedroom home, tucked on a quiet crescent in a family-friendly Etobicoke neighborhood. Set on a 52.25 x 116 ft lot - larger frontage than average for the area - this property stands out with its curb appeal, manicured landscaping, and inviting large front porch; all enhanced by the wide frontage and generous outdoor space. Inside, an excellent, functional layout offers hardwood floors throughout the main floor, a spacious eat-in kitchen with granite countertops, and well-sized principal rooms designed for everyday comfort. The fully finished basement apartment, with its separate entrance, features 2 bedrooms, a full kitchen, a full bathroom, and plenty of living space, ideal for extended family, guests, or rental income. The backyard is a true retreat with a permitted deck, 8 x 10 shed, pear and apple trees, and ample room to relax or entertain. A 1-car drive-thru garage plus 4-car driveway provide convenient, plentiful parking. All within minutes of Michael Power High School, Centennial Park, major highways, and Pearson Airport, this home offers the perfect mix of space, flexibility, convenience and long-term potential. (id:53661)
10 Nipissing Crescent
Brampton, Ontario
10 Nipissing Rarely Offered Exquisite Detached 4 Br Home With Functional Spacious Principal Rooms. The Home Has Been ExtensivelyRenovated And Upgraded. Modern Kitchen With Ss Appliances And Breakfast Bar, Stunning Master 5 pieces jacuzzi tub , Ensuite Large BreakfastRoom With Walk Out To Deck, Professionally Landscaped And Fully Fenced Lot. Finished Basement, in law suite / Nanny Quarters, with 2 bedrooms, Two full bathrooms, full kitchen, dining and family room plus private separate entrance which adds even more living space, ideal for family fun or guest accommodations. Hardwood Floors (Main Floor). Offering 4+2 spacious bedrooms, 4 and half bathrooms, The modern kitchen is equipped with stainless steel appliances, ample cabinetry, and a walkout to a deck overlooking the backyard perfect for entertaining . The family room, complete with a cozy gas fireplace. Upstairs, you'll find 4 bedrooms. 2 Full bathrooms, The primary suite includes a walk-in closet and sitting area. Too Many Upgrades To List. Situated in a prime location, this home is close to public transit, shopping malls, schools, parks, restaurants, hospital, Hwy 410, and all essential amenities making it an excellent choice for families seeking convenience and lifestyle. School (JK--8) 2 min walking distance, Sprinkler system New roof 2024 New walkway 2024, Newer AC, Central vac., Gas fireplace and BBQ line Party size deck in backyard, Insulated and finished garage, Approx. 200 foot party size backyard deck. Over 6000 square foot premium lot (id:53661)
1374 Rose Way
Milton, Ontario
Welcome to 1374 Rose Way, a bright and spacious 4-bedroom, 3-bathroom home situated on a desirable corner lot in Milton's direct area of Cobban. This property boasts an inviting open-concept living and dining area, perfect for entertaining and everyday life. Enjoy the abundance of natural sunlight that fills the home, complemented by soaring 9-foot ceilings on the main level. Upgraded light fixtures and hardwood floors throughout the first and second levels, The kitchen is a true highlight, upgraded modern cabinetry, a breakfast bar, stylish backsplash, stainless steel appliances, and a range hood. The master bedroom offers a private retreat, featuring a walk-in closet and a 4-piece ensuite bathroom with a large upgraded glass shower. Upstairs you will find three large size bedrooms with extra windows and a Convenient second floor laundry. **LEGAL ONE BEDROOM** apartment in the basement ideal for extra income or in-law suite. (id:53661)
63 - 525 Midland Point Road
Midland, Ontario
Prime water front living in Leeshore Estates in Midland and and the shores of Georgian Bay.Just over 1500 square feet on the main floor with 2 bedrooms and a partially finished basement with 3rd bedroom, recreation room and large workshop. Multiple walkouts including one in the primary bedroom lends to bright open spaces and plenty of natural light. 2 renovated bathrooms with main floor laundry, eat in kitchen, sunroom gives you very clean move in ready home.Private beach access, 2 outdoor storage sheds, carport and plenty of parking along with beautiful gardens and landscaping. New forced air NG furnace in 2022 (id:53661)
2105 Maplewood Drive
Burlington, Ontario
Once in a while you will find a gem like this. Total living space of 2,058 sqft (main floor and basement). Completely re-done basement with separate entrance and new electrical installation (2024), 2 bedrooms, fully custom made kitchen with stainless steel appliances, quartz countertop, large bathroom with full laundry, great size living and dining room with gas fireplace, 200 amps electrical panel (2024). Main floor features new bathroom with a shower and towel heater (2024), and a separate powder room too (2024). California shutters throughout the main floor, separate laundry. Fully renovated sunroom with new windows, sliding doors and ceiling (2024). Absolutely stunning backyard with 16 Swim Spa for a relaxing way to unwind, or to get in a great workout all year round, gazebo , in-ground sprinkler system, Heated 1.5 car garage with a new driveway (to be installed by September 26th). New furnace and air condition(2025), soffit, eavestrough (2025) and the list goes on. Just minutes from QEW, Mapleview Mall, Costco, lake, downtown Burlington, restaurants and more. (id:53661)
6 - 81 Ontario Street
Clarington, Ontario
Newly renovated with a modern design and stylish touches, this bright, clean, and quiet 2 bedroom unit is located in a well-maintained building on a peaceful street. It offers convenient access to all amenities, including schools, banks, and shopping. (id:53661)
34 Melissa Court
Brampton, Ontario
Gorgeous & meticulously maintained 3+1 bedroom, 4 washroom semi-detached home in the desirable Fletchers Meadow community. Featuring separate family and living rooms, this home provides an ideal layout for modern family living. All bedrooms are finished with hardwood flooring, and the second floor offers two full washrooms for added convenience. The finished basement includes a recreation room and an additional bedroom with washroom, perfect for extended family or entertainment. Enjoy the benefit of no sidewalk at the front, providing extra parking space. Ideally located near Mount Pleasant GO Station, beautiful parks including Blue Lake Parkette and Whitewash Parkette, as well as excellent schools such as Worthington PS, McCrimmon MS, and Fletchers Meadow SS. Close to plazas, shopping, and transit this home combines comfort, lifestyle, and convenience. (id:53661)
480 Eulalie (Basement) Avenue
Oshawa, Ontario
This fully finished basement includes its own separate entrance, full kitchen, bedroom, and bathroom. offering the perfect mix of comfort and modern style. With an unbeatable location, you're just minutes from Highway 401 and within walking distance to schools, parks, and all your daily essentials. (id:53661)
713 - 1050 Eastern Avenue
Toronto, Ontario
Be the first to live in this luxurious 2-bed, 2-bath suite at the brand-new Queen & Ashbridge (QA) Condos, where modern comfort meets coastal charm. This bright, open-concept layout features 9" ceilings, 7" wide-plank flooring, and an expansive living area bathed in natural light. Enjoy unobstructed, west-facing views of the iconic CN Tower and downtown skyline a stunning backdrop by day and a canvas of glowing city lights and breathtaking sunsets by night.The chef-inspired kitchen boasts a white quartz countertop, porcelain tile backsplash, and integrated two-toned shaker-style cabinetry w/modern hardware. Premium appliances include a 24"cooktop and wall oven, 24" built-in microwave, vented hood, 24" integrated fridge, and 24" integrated dishwasher. Ensuite laundry area! Both bathrooms feature custom-designed vanities w/quartz counters, porcelain tile flooring w/ tub/shower surrounds, sleek black fixtures, & black-framed mirrors w/integrated lighting. The king sized primary bedroom offers a spa-like ensuite w/his-and-hers closets, while the second bedroom is perfect for guests or a stylish home office.Steps to Sugar Beach, Queen Street East shops, Loblaws, the TTC, and the future Ontario Line. Residents enjoy access to world-class amenities: a 5,000 sq.ft. fitness centre with spin and yoga studios, steam rooms, & spa-style change areas; a 9th-floor Sky Club with a resident-run bar, lounge, BBQs &panoramic city views; an Upper Lounge with park views; co-working spaces with private meeting rooms; 8th-floor Dog Run; and a tranquil Urban Forest. Concierge service, bike storage, tri-sort waste system. Includes locker , (1) Parking $150 a month additional (id:53661)
103(Upper) - 1055a Forestwood Drive
Mississauga, Ontario
Vacant. Immediate Possession. Students and professionals are Welcome. Ideal location. One bedroom can accommodate two people available all inclusive except Internet. Room could be shared. Shared kitchen and Washroom. Ensuite Laundry. Shopping Across the road, Schools, Library, Parks, Transit is on the corner of the building.15Hrs Street parking available. 24-Hrs Gym across the road only for $15/month . Minutes To Square One Sheridan college UTM, Hospital & Highways. (id:53661)
411 - 38 Forest Manor Road
Toronto, Ontario
4 Year New Condo Close to TTC, Nestled steps from Fairview Mall with 180+ shops, restaurants and a multiplex Cadillac Fairview Shops+1, this residence at 38 Forest Manor Road offers unmatched convenience. You are in the Parkway Forest / Henry Farm enclave, surrounded by green space like Parkway Forest Park and a bright playground. Families will love the proximity to Forest Manor Public School . Daily errands are effortless with Foodland at Parkway Forest Plaza and major grocers just minutes away Live where convenience, community and comfort converge your urban oasis awaits! (id:53661)
1805 - 370 Martha Street
Burlington, Ontario
Stunning 1 Bed + Den suite at the highly sought-after Nautique in Burlington's vibrant waterfront core! This ultra-modern unit features an oversized balcony spanning the entire width of the suite, offering panoramic south-facing views of Lake Ontario, perfect for enjoying spectacular sunrises and sunsets. The open-concept layout includes pocket doors, a sleek kitchen with built-in appliances, pantry, and ensuite laundry in the primary bedroom. The spacious primary suite features double closets and a spa-like ensuite bath. The den is ideal as a home office or guest space, and there's ample closet space throughout for all your storage needs. Enjoy resort-style amenities in one of Burlington's most iconic waterfront buildings, just steps to the lake, parks, dining, shops, and transit. (id:53661)

