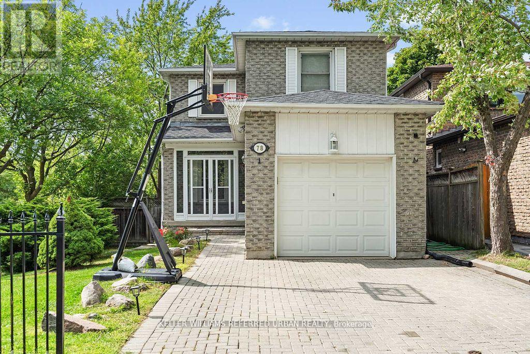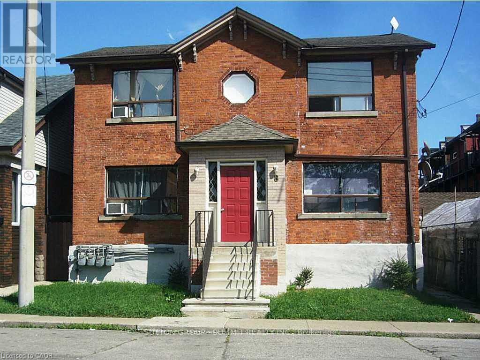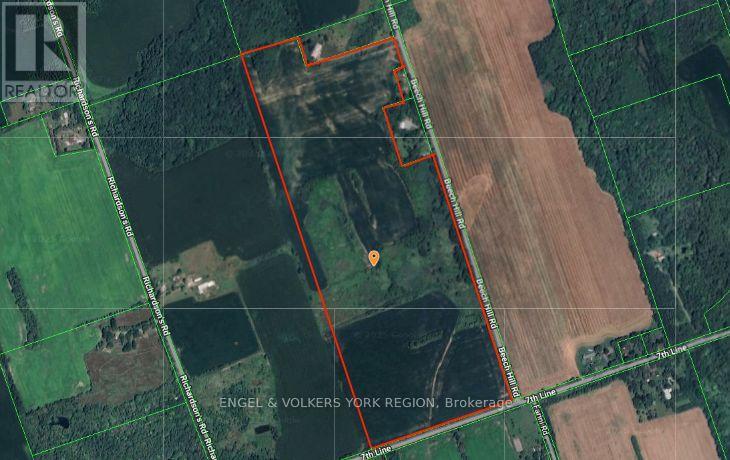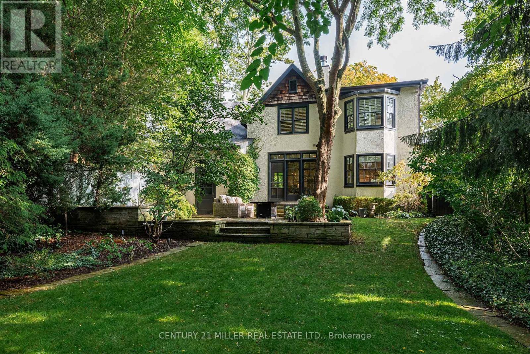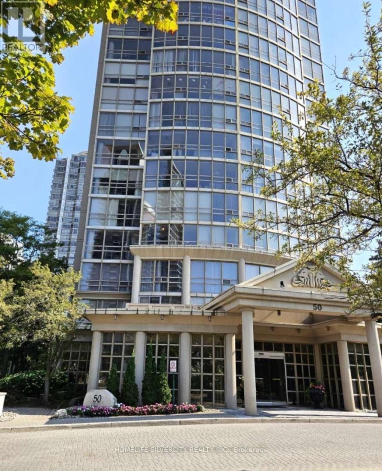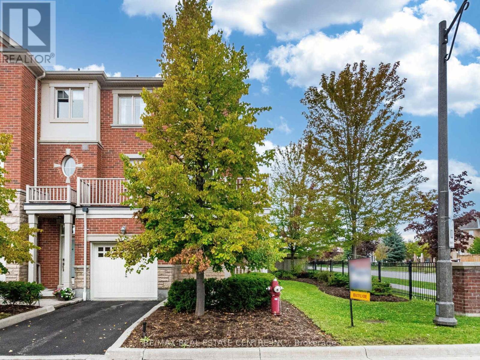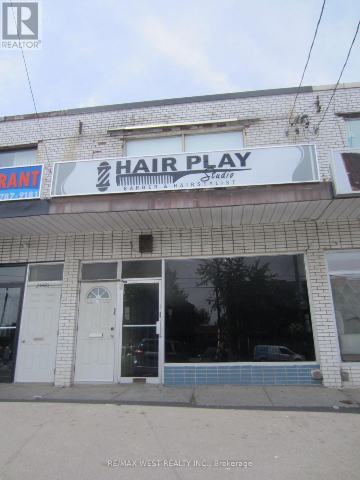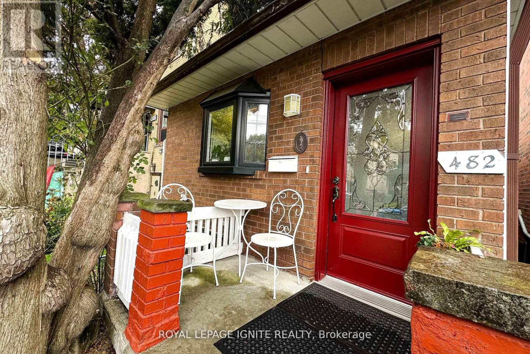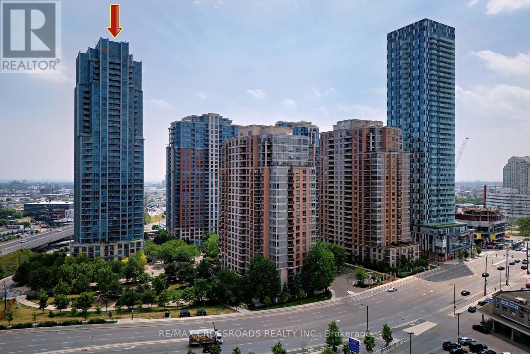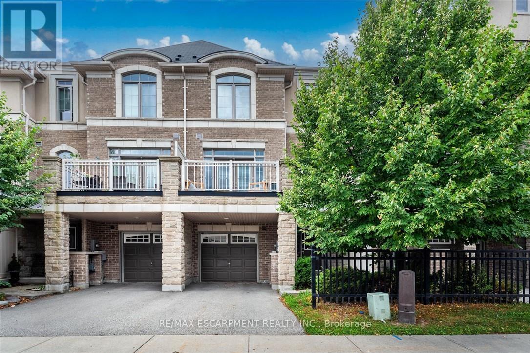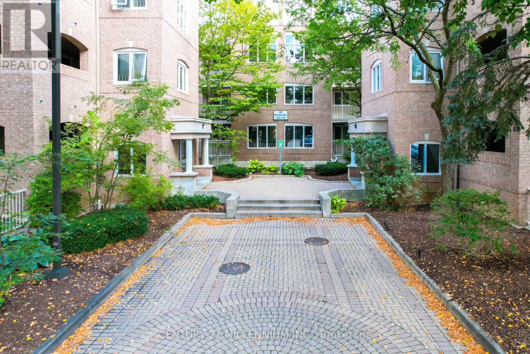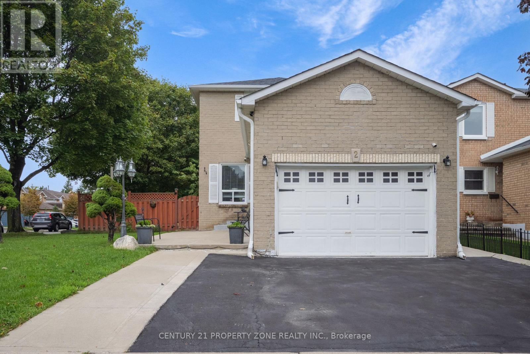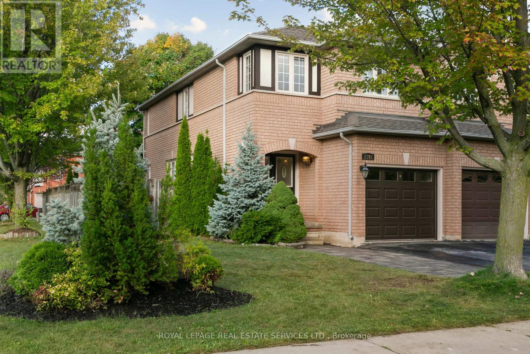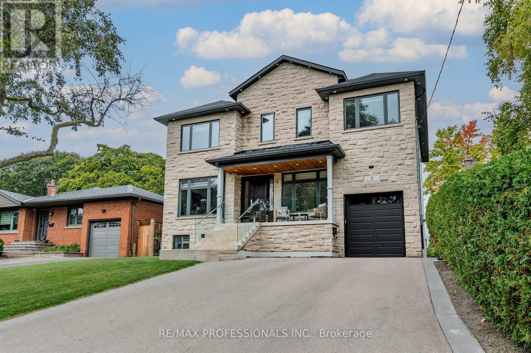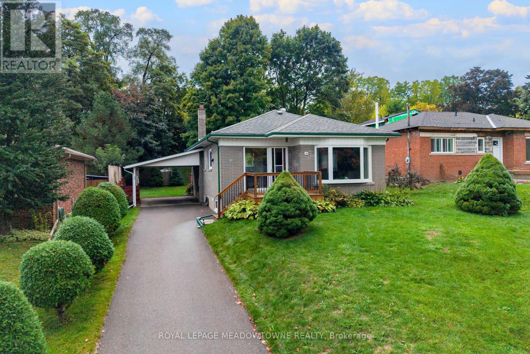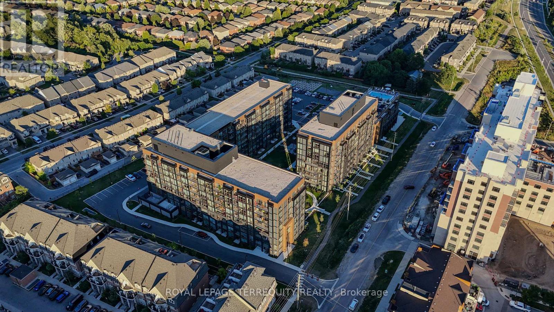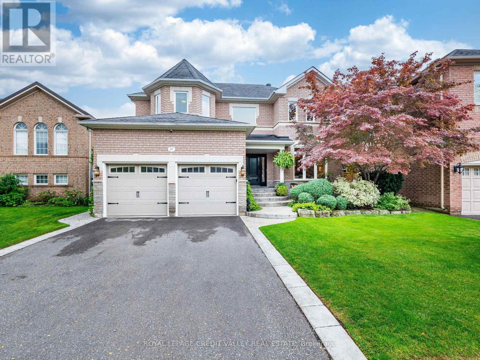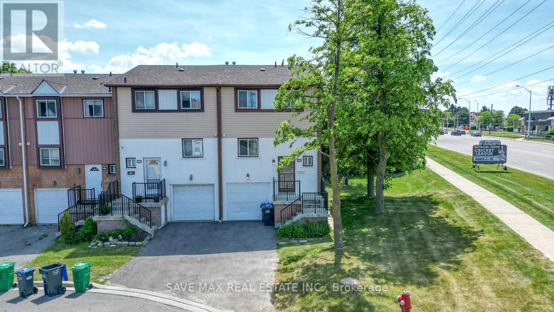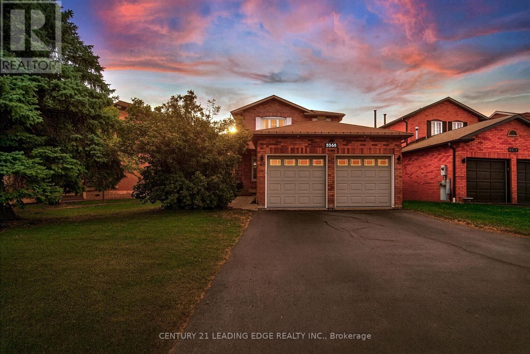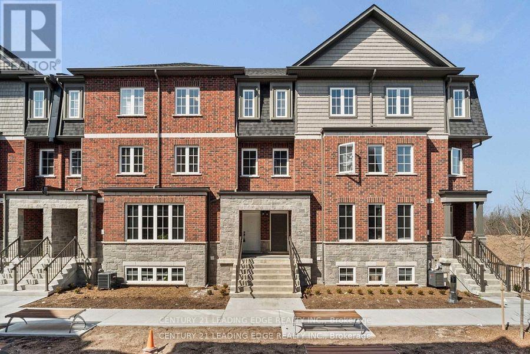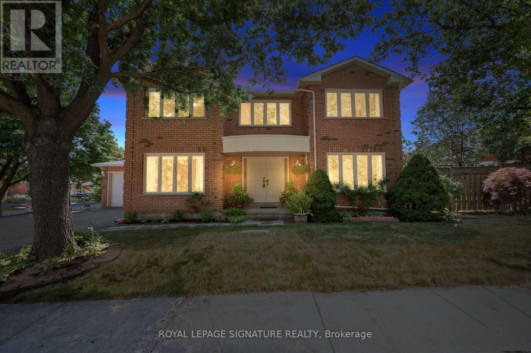78 Sunshine Drive
Richmond Hill, Ontario
Welcome to this charming detached home in the sought-after Observatory community of Richmond Hill. Offering 3+1 bedrooms and 4 bathrooms, this residence combines functional design with modern upgrades, making it ideal for families of all sizes.The main level features a spacious living and dining area, along with an updated, modern kitchen complete with stainless steel appliances and a walkout to a two-tiered deck perfect for entertaining or enjoying quiet evenings outdoors. Upstairs, the primary suite boasts a 3-piece ensuite and walk-in closet, accompanied by two additional generously sized bedrooms. The finished basement adds even more versatility with a second kitchen, private office, and an open-concept recreation room, creating endless possibilities for extended family living or entertaining. Additional highlights include a new roof installed in 2025 and a fully fenced backyard with a two-level deck, providing a private outdoor retreat ideal for gatherings or relaxation. Located in one of Richmond Hills most desirable neighbourhoods, close to schools, parks, shopping, and transit, this home offers the perfect blend of comfort, convenience, and community. (id:53661)
8 St Matthews Avenue
Hamilton, Ontario
Turn-Key 4-Unit Investment Property in a Prime, Established Neighbourhood. Well-maintained and fully functional fourplex ideally located near schools, public transit, and shopping amenities. The property features five separate hydro meters, four individual furnaces, and four hot water heaters, offering independent utility setups for each unit. Units 1, 2, and 4 are currently leased; Unit 3 is vacant and offers an estimated rental income of $1,495/month, presenting an excellent opportunity for owner-occupancy or immediate leasing. Situated on a good sized lot with three parking space, 2 of which are in the garage. The property also includes a walk-up basement with a shared laundry area and additional space. Ideal for investors seeking reliable cash flow in a high-demand rental area. Interior pictures are for vacant unit #3 ONLY (id:53661)
Part Lot 2 Concession 7
Port Hope, Ontario
Your dream begins here, on these 100 acres of absolutely beautiful and picturesque farm land with incredible views. Available for the first time in over 40 years, this amazing and rare piece of land is now ready for new owners. 67 Acres are currently being farmed; it's framed by Mature Trees, and it also has Pasture Land, The potential to build your dream home, vistas of Lake Ontario, A private spring-fed pond, and a level of serenity that could only be dreamed of. Don't miss out, this is your opportunity to actually live the dream. (id:53661)
26 Auditorium Circle
Grimsby, Ontario
Motivated Seller - (UPDATED FLOORING UPSTAIRS) Welcome to 26 Auditorium Circle A Rare Gem in Historic Grimsby Beach! Don't miss your chance to own one of the iconic "Painted Ladies" in this highly sought-after neighborhood! This spacious home boasts 1542 sq ft of living space and a huge 80 x 35 ft lot. Inside, enjoy an open-concept main floor with a large living room, dining room, sunroom, and kitchen all larger than most in the area. Step outside to a charming porch and gazebo, overlooking Auditorium Circle, where the area's history comes alive. Upstairs are three generous bedrooms and a full 4-piece bath. The basement is a rare bonus, with an additional bathroom, plenty of space to finish as you please, and a walkout. Plus, up to 5 parking spaces! Just steps from the lake, beach, parks, and QEW, this home offers the perfect blend of space, charm, history, and location. Come experience this rare and exciting opportunity! (id:53661)
44 Howard Avenue
Oakville, Ontario
Set on a manicured 50x168 west-backing lot, this nearly 2,700 sq.ft. above grade residence pairs timeless character with a contemporary family layout. The mature grounds with privacy and proximity to the lake will draw you in, but its the interior that will truly capture your heart. Framed cabinetry, extensive millwork, expansive newer windows, heated floors and a wood-burning fireplace combine to create a space that is both charming and remarkably up to date. But calling this home charming" hardly does it justice. Inside, thoughtful details abound including a well-appointed kitchen with a large breakfast lounge, a formal dining room and a contemporary family room with built-ins with French doors to the backyard. A front living room with a gas fireplace adds an elegant balance between formal and casual living. Upstairs, the primary suite stands out with an unusually generous footprint for a home of this era, featuring a walk-in dressing room and an expansive ensuite with soaker tub. Two equally sized bedrooms share a spacious childrens bath, designed to keep up with the busiest of mornings. The lower level is true to its period, awaiting your vision for renovation or offering plenty of storage. Outside, a semi-circular drive means no need to jostle cars, while a newer single-car garage with high ceilings and a dedicated storage room adds rare convenience. At the rear, a newer sizeable potting shed with full electrical offers endless possibilities, from hobby space to creative studio. This location captures the history and heritage of Old Oakville. Just a few doors from the lake, you can stroll to downtown and schools in minutes yet enjoy the serenity of a quiet neighbourhood where pride of place runs deep. To live here is to experience the best of Oakville both in its charm and lifestyle. (id:53661)
2201 - 50 Eglinton Avenue W
Mississauga, Ontario
Luxurious Corner Suite in the heart of Mississauga - Over 1100+ Sq. Ft! Welcome to Suite 2201, at the prestigious, Esprit Condos, where Luxury meets comfort. This rarely offered, spacious 2Br, 2wr unit boasts floor-to-ceiling windows offering stunning, unobstructed, panoramic views of the city & greenery, both day and night. Totally carpet-free with upgraded laminate flooring, sleek, contemporary kitchen with quartz countertop and Built-In Stainless steel appliances. Enjoy a well-managed, highly reputed building with top-tier amenities including 24-hour concierge, Guest suite, Fitness center, Party room, BBQ, Squash, Swimming pool, Snooker and Visitor parking. A perfect blend of luxury, convenience and style!. A must see and not to be missed. (id:53661)
1 - 5710 Long Valley Road
Mississauga, Ontario
>> 3+ 1 Bedroom, 3 Full Bath + 1 Powder Rm. >>Highly Desirable Neighborhood, 3 Spacious Bedrooms with Large Windows >>, Well Designed Living Rm/Dining Rm Features Fireplace for Enjoyment.<<< Modern Kitchen with Granite Countertop and Eat-In, Easily walk-out to Wrapped Around Large Balcony for Additional Outdoor Space to Enjoy. <<< Very Convenient Location! Close to Park, Groceries, Shops, Library, Public Transport, Majoy Hwys & Shopping. Must See to Appreciate. (id:53661)
2444 Dufferin Street
Toronto, Ontario
Versatile commercial/residential investment opportunity in a prime area near a major intersection. This corner has great road exposure with excellent signage potential and has long term tenants willing to stay. The main level features a commercial retail store w/ large basement office/storage space and 2-pc bathroom. There is one other self-contained 2-bedroom apartment above with 3-pc bathroom. Near public transit, LRT Eglinton Crosstown West Extension and Yorkdale Mall. (id:53661)
482 Mcroberts Avenue
Toronto, Ontario
Experience this beautiful, picture perfect, warm, and inviting 2+1 bedroom detached home, perfectly located in a highly desirable and sought-after neighborhood south of Eglinton. Filled with natural sunlight and nestled in a safe, family-friendly community, this stunning property offers everything you need to create lasting memories. Featuring a separate in-law suite in the basement and rare front parking for 3 cars, this home is truly one of a kind in the area. Enjoy the pride of ownership and luxury finishes throughout, complemented by exceptional landscaping that creates a peaceful, cottage-like atmosphere. The spacious backyard and entertainment area are perfect for hosting unforgettable summer gatherings. Inside, you'll find hardwood and laminate flooring, along with many recent updates. new roof (2017), furnace (2017), and central A/C (2017), Front and back windows and Doors (2017) and landscaping (2017). Conveniently located within walking distance to the upcoming Caledonia LRT, Eglinton West Subway Station, and with quick access to Highway 401/400. Just steps to TTC, top-rated schools, shopping centers, parks, and all amenities. Don't miss this incredible opportunity to own your dream home - your next chapter starts here! (id:53661)
1406 - 15 Viking Lane
Toronto, Ontario
Modern and functional 1-bedroom plus den suite featuring soaring 9-foot ceilings, stainless steel appliances, a centre island, and a dedicated pantry. The large laundry room offers additional space rarely found in condo living. Enjoy the convenience of 1 underground parking spot and resort-style building amenities including a 24-hour concierge, fitness centre, indoor pool, guest suites, party room, and a beautifully landscaped outdoor terrace. Unbeatable location just steps to both subway and GO stations, with quick access to the QEW, Hwy 427, and Hwy 401. A must-see for commuters and professionals alike! (id:53661)
2570 Grand Oak Trail
Oakville, Ontario
Opportunity Knocks! Perfect for first-time buyers or investors, this charming 2-bedroom, 1.5-bathroom freehold townhouse offers the ideal chance to step into the market. The spacious main floor features a bright and open layout, with a large kitchen complete with a breakfast bar that flows seamlessly into the living room - perfect for entertaining or everyday living. Step outside to your own private patio, a great spot to relax or enjoy summer barbecues and your morning coffee. Upstairs, you'll find two generously sized bedrooms and a full bathroom, providing comfort and functionality for any lifestyle. With no condo fees and plenty of potential, this home is a smart choice in todays market. Located in a prime area, just minutes from shopping, dining, schools, parks, and quick access to Hwy 407 - everything you need is right at your doorstep. Don't miss this opportunity to get into the market with a low-maintenance, move-in ready home in a fantastic location. (id:53661)
164 - 85 Bristol Road E
Mississauga, Ontario
Spacious 2-Bedroom Condo with Soaring Cathedral Ceilings! Welcome to this beautifully appointed 2-bedroom, 1-bath Condo perfectly situated in the heart of Mississauga. Located on the desirable third floor, this unit features dramatic cathedral ceilings that flood the open-concept living and dining space with natural light, creating an airy and inviting atmosphere. Step out to your private balcony to enjoy peaceful views and fresh air-perfect for morning coffee or evening relaxation. The kitchen boasts a modern layout with a breakfast bar, ample storage, and stainless steel appliances, making it ideal for both entertaining and everyday living. The primary bedroom offers two generous closets and a semi-ensuite bath, while the second bedroom (as per MPAC) is perfect for a home office, nursery, or guest room. With modern finishes, this turn-key home is ready for you to move in and enjoy. Enjoy the perks of low-rise condo living with amenities including outdoor pool, BBQs allowed, playground, bike storage, and visitor parking. With one parking space exclusive in the semi-underground included, this unit is conveniently located steps to grade and high schools, parks, community centre, public transit, the future LRT, and just minutes to Square One, highways 401& 403, and Heartland Town Centre. Whether you're a first-time buyer, downsizer, or investor, this is a great opportunity to own a stylish and functional home in a sought-after community. Don't miss your chance! (id:53661)
5725 Thornwood Drive
Mississauga, Ontario
Beautiful well maintained 2 storey home located near the new LTR on Hurontario Street. Short distance to Square One, Hwy 403, 401, 407, public schools, middle schools, banks, grocery stores, Sandalwood Park and the Community Centre. The home has a a walkout basement to a private fenced backyard, backing onto the open area of St Jude public school. The basement unit is finished with pine flooring, a gas fireplace, 4pc bathroom and sliding glass doors to the private patio and backyard. The unit has two large windows to brighten up the living space that any homeowner or renter will enjoy. Home includes, but not limited to, two single garage entry doors with two Level 2 EV charger outlets. The hydro was upgraded to a 200 amp panel, roof top solar panels were installed in 2022, is owned which reduces your hydro bills for substantial annual savings. There is an owned front yard sprinkler system, hot water tank, gas furnace &A/C unit. The furnace is located in a large storage room. Also, the home is equipped with an owned home monitoring system, which you can activate with a monitoring company of your choice. There are nine (9) exterior hardwired security cameras. The spacious renovated custom kitchen has 1 dishwasher, 1 stainless steel stove, 1 stainless steel fridge, 1 stainless steel microwave, and a granite counter top. There is a large custom designed pantry for lots of storage. There is a sliding glass door from the kitchen to access the large deck, which overlooks the backyard and open green space to the east. The mature maple tree, when in full foliage, provides privacy for the deck, which has a wall on each side. (id:53661)
2 Cortez Court
Brampton, Ontario
!!Great Location-Northwood Park!!Yes! It Is Truly Show Stopper, Absolutely Gorgeous Home Pride to Own This Super Clean Fully upgraded 3+2 bedrooms,4 washroom And Plus Room For Office home with Legally Fully Finished 2 Bedrooms Basement with Separate Entrance.This Property featuring A Brand-new Roof, Pot lights and New flooring,The Rear deck is Covering with awning.Bright,spacious layout with dining, and family rooms, Modern Kitchen with Quality Appliances, and elegant circular staircase with iron pickets.Enjoy a Huge Backyard and party-size deck.Legal basement suite offers great Potential. IT is Situated on a corner lot And Walking distance to schools, Parks, places of worship And Very Convenient to Public Transport. A must-see. (id:53661)
2193 Shorncliffe Boulevard
Oakville, Ontario
Well Maintained 3 Bedrooms Semi In Desirable Westmount. Premium Lot In A Child-Friendly Neighbourhood. Engineered Hardwood main floor and upstairs. Eat-In Kitchen boasts Quartz Counter And Walk Out To Huge Backyard With Patio. Spacious Master With Walk-In Closet & Ensuite. Recent updates - Stainless Stove (2025) / Dishwasher (2025) / Micro with chimney (2025) / Interlocking front (2025) / Roof (2016) / Water Heater (2018) / AC (2021) - give peace of mind, while smart features like Google Nest thermostat / Sprinkler system Zone 6 add comfort and efficiency. Pot Lights / Professionally fresh painted. Lots of natural light. Ideal Location. (id:53661)
4 Dunrobin Drive
Toronto, Ontario
Welcome home to the perfect blend of luxury and comfort. This stunning 4+2 bedroom, 6-bath custom-built residence combines timeless architecture and colors with modern design, making it truly feel like home! A grand foyer sets the tone for the rest of this elegant property, featuring beautiful hardwood floors throughout. The kitchen is a chefs dream with sleek stainless steel appliances, stunning quartz countertops with a waterfall design, and direct access to the walk-out deck perfect for cooking, entertaining, or enjoying the outdoors. Start your day with morning coffee on the charming front porch, and retreat to the luxurious primary suite featuring a spa-like 5-piece ensuite and a spacious walk-in closet. All four bedrooms upstairs offer their own private ensuite baths, ensuring comfort and privacy for every family member. The additional two bedrooms provide flexibility for guests, home offices, or hobbies. (id:53661)
36 Hewson Crescent
Halton Hills, Ontario
Welcome to 36 Hewson Crescent, a lovingly maintained 3-bedroom, 1-bath bungalow of over 1,100 sq ft, nestled on a serene street in Georgetown's most family-oriented neighbourhood. From the moment you arrive, you'll notice the curb appeal: mature trees, well-kept landscaping, neighbours who take pride in their homes. Step inside and feel instantly at home: plush wall-to-wall carpeting underfoot, an elegant bay window in the living room framing views of lush front gardens and inviting natural light. Crown molding throughout adds a touch of timeless refinement, marrying classic elegance with comfort. The living room flows gracefully into a dining area, ready for family meals and gatherings. The kitchen, neat and functional, is a perfect canvas for your culinary ideas. Three well-sized bedrooms offer calm, private retreats. The home shows with pride every corner cared for. Outside, enjoy your yard space for relaxing, gardening, and play, all in peaceful privacy. Location is a highlight. Georgetown is known for its warm, welcoming small-town feel combined with excellent amenities. You'll be just minutes from the Georgetown GO station, making commuting easy. Local restaurants and shops are nearby, as are parks, trails, and green spaces, Cedarvale Park, Dominion Gardens, Silver Creek trails are part of this towns charm. Top schools and everything families need are close at hand. If you want carpeted comfort, classic architectural touches, a peaceful street, and all the conveniences that make daily life easy and enjoyable this is the home you've been waiting for. (id:53661)
611 - 2343 Khalsa Gate
Oakville, Ontario
Welcome to Nuvo Condos. This stunning 2-bedroom, 2-bathroom suite is ideally located in the heart of Oakville. Designed with modern living in mind, it features smart home technology, including keyless entry and dual Ecobee Smart Thermostats. High-speed internet through Rogers is also included in the maintenance fee. Enjoy unobstructed northwest views from your private balcony. The upgraded kitchen boasts granite countertops, premium stainless steel appliances while the living room is enhanced with pot lights for added brightness and ambiance. The ensuite bathroom offers an upgraded shower system with a removable handheld sprayer for convenience and easy cleaning. Residents can take advantage of exceptional amenities such as a rooftop lounge and pool, putting green, games and media room, community gardens, fitness centre with Peloton bikes, basketball court, and pet/car wash station. The property is also conveniently located near major highways including the QEW and 407, Bronte GO Station, and Sheridan College. (id:53661)
81 Pinebrook Circle
Caledon, Ontario
Welcome to this stunning two-story 4 bedroom home in the highly desirable Valleywood community. A perfect blend of modern upgrades, elegant finishes and ultimate indoor-outdoor living. Bright and open layout with 9 foot ceilings, crown mouldling and luxury vinyl flooring on the main level. Gourmet Kitchen with chef-style gas stove, pot filler, quartz countertops, pot drawers, stainless steel appliances, coffee bar for your morning routine & large island with Blanco sink and touch faucet. Step through the French Doors to your private backyard oasis. Spacious family room open to the kitchen, with a modern linear gas fireplace perfect spot to unwind. The spacious dining area overlooks the bright living room and features a custom wine nook with built-in wine fridge, ideal for hosting family and friends. Convenient main floor laundry room with stacked washer/gas dryer, quartz countertops and access to large two car garage with ample storage. Freshly painted primary bedroom with walk-in closet and built-in organizers. Spa-like ensuite bathroom featuring, heated floors, quartz countertops, oversized shower with rain head & body jets, jacuzzi tub and heat lamp for added comfort. Fully finished basement ideal for entertaining with games area, large bar with full size fridge, and lounging/recreation area. Basement has 3 piece bathroom with heated floors adds both luxury and functionality. Fully landscaped lot with inground sprinkler system. Backyard Oasis features Saltwater pool perfect for hot summer days, relaxing waterfall hot tub for cooler evenings. Multi purpose shed one side for storage and the other with changing room, quartz countertop and small bar fridge. Outdoor Kitchen with stainless steel cabinets. Plenty of space to relax, dine and entertain outdoors. This home is located in a quiet, family-friendly neighbourhood with easy access to amenities, schools and parks. A great place to call home! (id:53661)
62 Moregate Crescent
Brampton, Ontario
This Corner Townhouse offers 3 bedrooms and 3 bathrooms, Finished Walk Out basement with a washroom and separate Kitchen. Upstairs, you'll find three sun-filled bedrooms. Ideally located near Trinity Common, William Osler Hospital, Bramalea City Centre, schools, public transit, and just minutes from Highway 410, this townhouse is the perfect blend of comfort and convenience! To be sold As is (id:53661)
61 Edinborough Court
Toronto, Ontario
Beautiful 3bedroom very bright house in a quiet, tuckedaway pocket of the RockcliffeSmythe area charming 3-bedroom semi-detached home offers incredible ,versatility right and spacious living and dining areas with large windows. This renovated semi-detached home a fully self-contained basement apartment with a separate entrance and three hydro meters. Lower Level Basement Apartment Separate side entrance Full kitchen, living area, bedroom, Separate Laundry and 4-piece bathroomIdeal for rental income or extended family.Walking distance to TTC, parks, schools, and amenitiesMinutes to Stockyards, Bloor West Village, and downtown Toronto Quiet, low-traffic street perfect for families. (id:53661)
3356 Dovetail Mews
Mississauga, Ontario
Step inside one of the most sought-after neighbourhoods in Mississauga. This Full- Brick Detached, 2-Storey, Double Car Garage home, was built for entertainment and comfortable living. Nestled on a peaceful street with one of the largest frontages in the area, this house is located in an area that will meet every family's wants and needs. As you walk into your new home you are greeted by an entrance with a Grand Staircase. Your main floor features a Brand New Custom Kitchen, modernized with a new layout that prioritizes functionality and a clean aesthetic. Creating a space that is both practical for daily use with all new SS appliances. Your open concept Living, Dinning and custom coffee bar is perfect for hosting friends and family, and a walk out back deck where you can BBQ and relax any night of the week. Upstairs features a Primary Bedroom that is a size unmatched in new builds today with a renovated ensuite bathroom. Your Second & Third Bedrooms are very ample sizes for children or adults. A Massive second upstairs washroom with a double sink. Lower level features another spacious Rec Room, an office that can be used as an additional bedroom, separate laundry room that will make life much easier for any family, with 2 additional storage rooms. Simplicity has been made practical in this house with smart locks, switches & thermostat that can all be used from your phone. Your garage has also been fully insulated to keep cars warm all winter or an additional space to use every month of the year. Make 3356 Dovetail Mews your next home! (id:53661)
118 - 445 Ontario Street S
Milton, Ontario
Gorgeous, 3 Bed Executive Town Home, Corner Unit, Open Concept Offering Natural Light, Boasting 1,575 Sq Ft Of Spacious Upgraded Kitchen W/ Large Centre Island, S/S Appliances & Backsplash. Great Size Living Room Combined W/ Dining Room With Luxury Laminate Flooring Stepping Out To One Of Two Balconies.Large 2nd Floor Family Room Perfect For Movie Nights Or A Set Up Of A Home Office W/ A Walk-Out To Cozy Balcony. Private Master Bedroom With W/I Closet, 4 Pc Ensuite. Short Walk To Great Restaurants, Patios, Grocery Stores, Walking Trails, Transit And Schools. Close To Major Highways And GoStation. (id:53661)
2921 Caradoc Lane
Oakville, Ontario
Welcome to 2921 Caradoc Lane - a spacious, well-maintained detached home located in the highly sought-after Clearview neighbourhood of Oakville. This beautiful property sits on a large corner lot (98.43 ft x 55.77 ft ) and offers the perfect blend of comfort, functionality, and location - ideal for large or multi-generational families. Step inside to discover a thoughtfully designed main floor featuring gleaming hardwood floors,a separate living room, a formal dining area, and a cozy family room with a fireplace. The kitchen boasts quartz countertops and a generous breakfast area, perfect for casual dining. Upstairs, the primary suite offers a private ensuite bath and a spacious walk-in closet. The additional bedrooms are bright, roomy, and versatile - ideal for family, guests, or a home office.The finished basement adds incredible value with a 4-piece washroom, one bedroom, three storage areas, and a large rec space - perfect for extended family or entertaining. Enjoy the convenience of a large laundry room with garage access and 6 parking space. Located just minutes from top-ranked elementary and secondary schools, parks, walking trails,Clarkson GO Station, and major highways - this home is a commuter's dream in one of Oakville's most desirable family-friendly communities. (id:53661)

