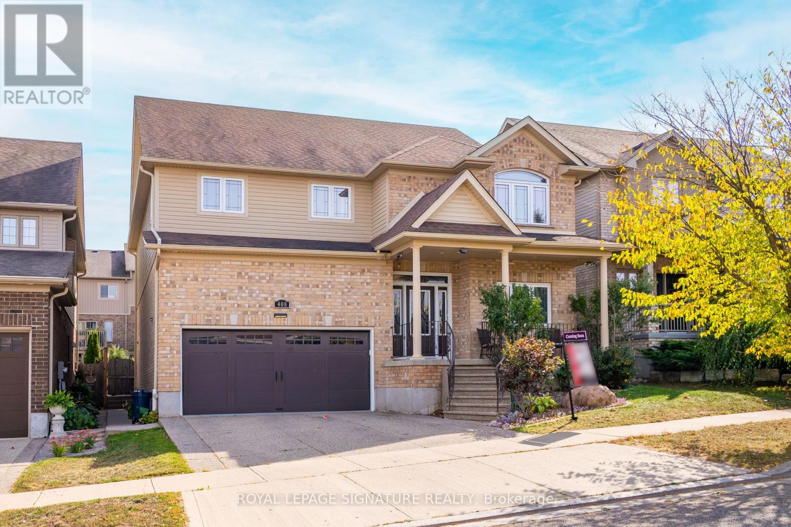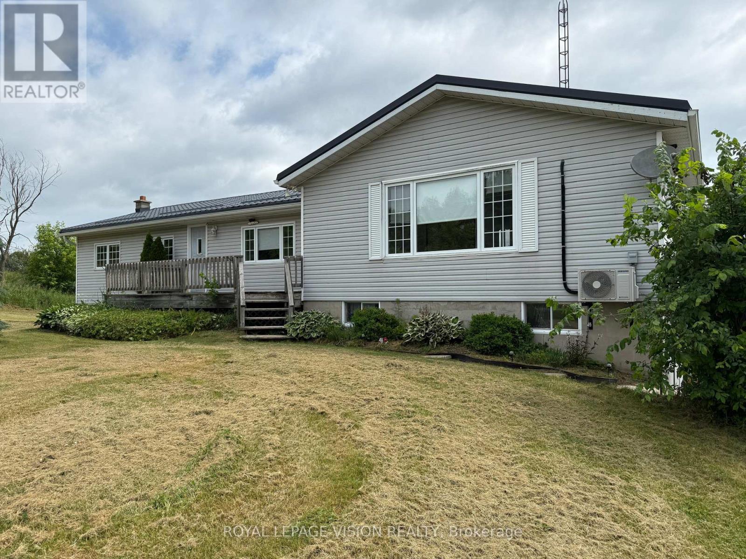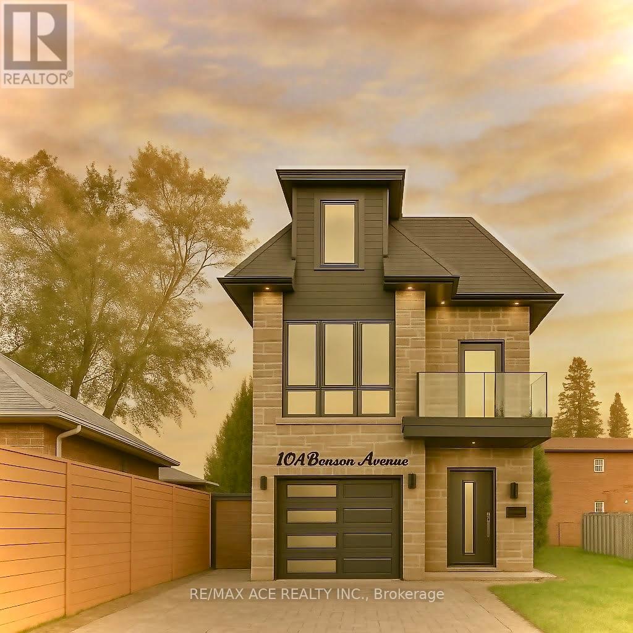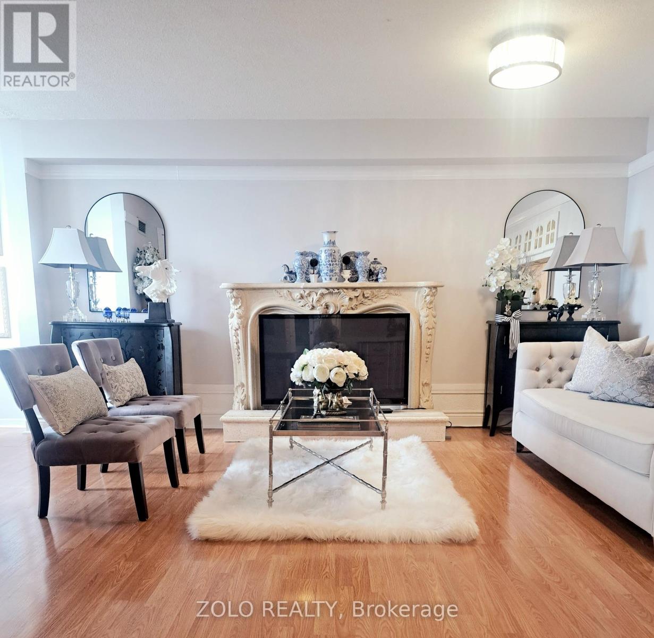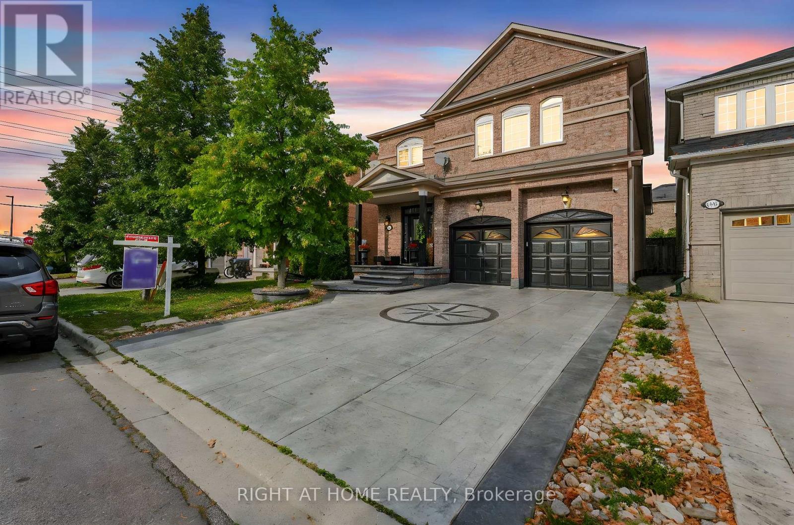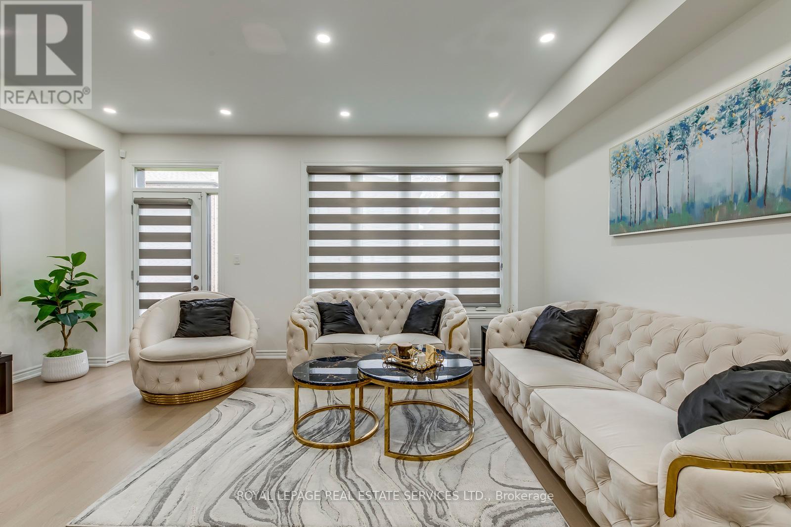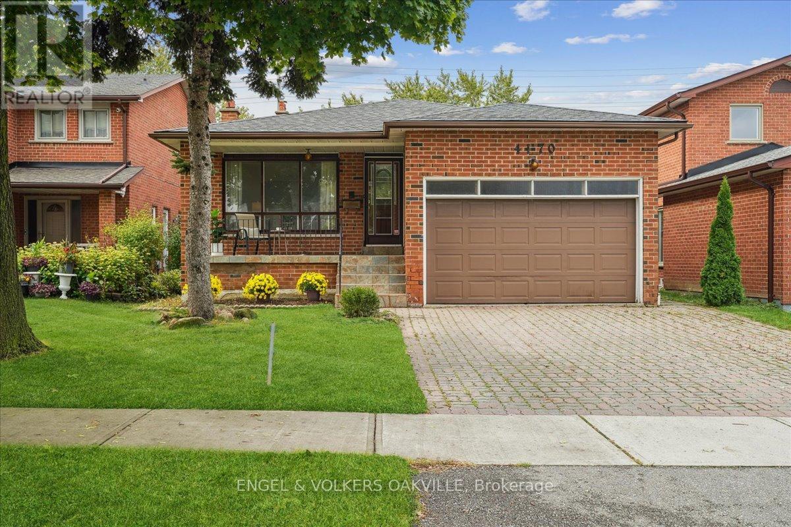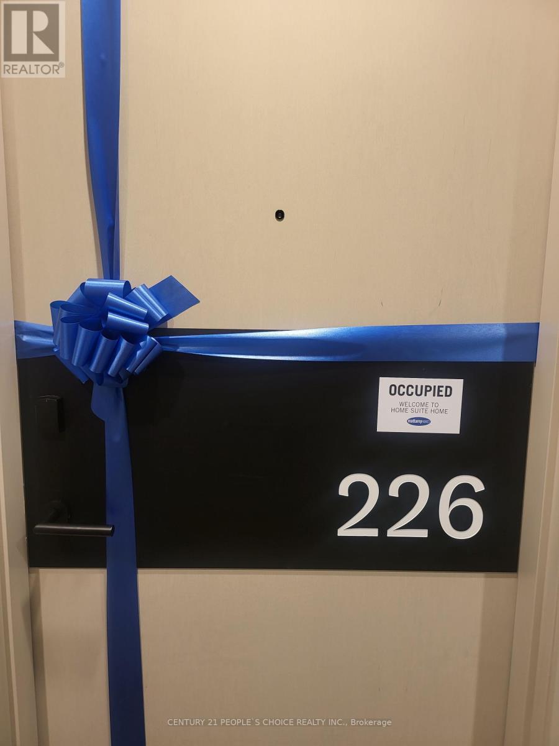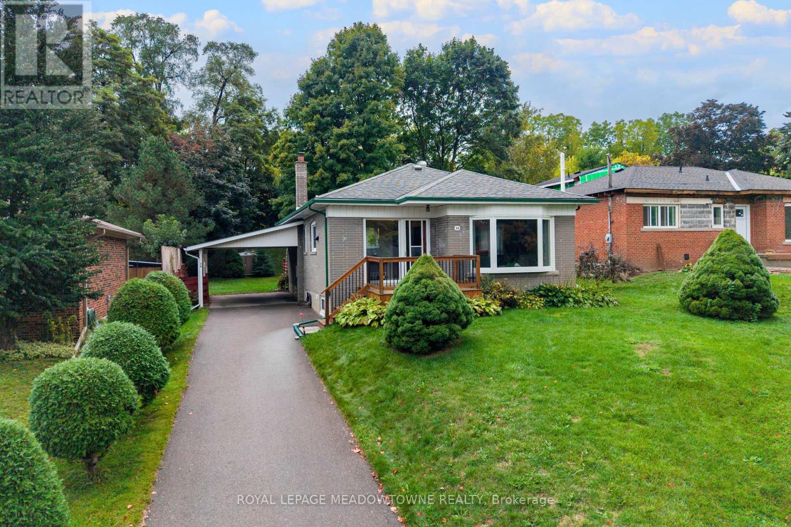408 Gravel Ridge Trail
Kitchener, Ontario
Welcome to this beautiful and meticulously-maintained detached home offering 5 bedrooms, 3 bathrooms, and over 2900sf of finished living space. The main floor features an open-concept layout with a spacious living room, formal dining area, and convenient powder bathroom. Pot lights and light fixtures add warmth and character throughout. The kitchen is equipped with stainless steel appliances, a central breakfast island, and ample cabinetry, with direct access to the backyard. Upstairs, the primary suite includes 2 walk-in closets and 5-piece ensuite. You can find four additional spacious bedrooms upstairs, each offering generous closet space and natural lighting. A cozy nook provides the ideal spot for a home office and another 5-piece bathroom completes the upper level. The basement is partially finished with high ceilings, windows, and a rough-in for a bathroom, creating potential for additional living space. Outside, enjoy a fully fenced backyard with a covered patio, ideal for year-round entertaining. The garage is oversized with high ceilings and tandem parking, accommodating 3 vehicles (or 4 smaller cars) with additional space for 2 more vehicles on the driveway. Located in a family-friendly neighbourhood near schools, parks, shopping, and highway access, this property combines size, function, and location for families seeking long-term comfort and value. (id:53661)
1304 Hunt Club Road
Madoc, Ontario
Country Living at Its Best 5 Acres of Peace & Potential!Welcome to your slice of rural paradise! Located just off Highway 7, minutes from Madoc, this beautifully maintained 4-bedroom home on 5 acres offers space, comfort, and versatility perfect for families or those looking for in-law potential or rental income.Main Living Area Features:Spacious open-concept living and dining rooms with hardwood flooring Bright, functional kitchen with included appliances 3 comfortable bedrooms, 4-piece bath, and main floor laundry Propane furnace and central air for year-round comfort Main-Level In-Law Suite:Warm and inviting family room with propane fireplace Second kitchen, 3-piece bath, and private bedroom Bonus rec room with separate entrance and laundry Exterior Highlights: Attached single garage Plenty of parking space for vehicles, trailers, or toys Enjoy breathtaking views of open farm fields from your backyard New metal roof with warranty for peace of mind It is a peaceful rural setting with the convenience of being close to schools, shopping, and local amenities.Move-in ready and packed with value this property offers the lifestyle you've been dreaming of.Don't miss out book your showing today! (id:53661)
253 Maple Street
Bracebridge, Ontario
Builders opportunity!!! Upon Site Plan Approval you can build 12 semis!! Don't miss out! Welcome to this special 1.256 ACRES of oversized for a town serviced lot! This 3 bedroom, 1 bath, 1000 SqFt bungalow situated in a transitioning neighborhood of Bracebridge. Metal roof, hardwood flooring throughout the living & hallway. Repairs done to side & back deck. Full height, open basement waiting for a new owner to finish & has the forced air ductwork already there ready for the natural gas from the road to be brought in. Newer electrical wiring & breaker panel. Hidden from view is a 30 X 21 Garden House at back west side of the lot. Terrific yard for storing your own boat or recreational vehicle. Land will be Site Plan Approved and ready to build in 9 months!!!! Don't miss this Builders Opportunity to build 12 Semi's in the heart of Bracebridge. (id:53661)
10 Benson Avenue
Mississauga, Ontario
Experience refined living in this newly built family home just steps from Lake Ontario and vibrant Port Credit. Designed with convenience in mind, the residence features a custom-built elevator providing access from the basement to the third floor. Oversized windows and a skylight flood the home with natural light, highlighting the open-concept design. The chef-inspired kitchen is a true centerpiece, complete with a spacious island, premium Décor appliances, and seamless flow into a bright great room featuring custom built-in shelving and an elegant electric fireplace. The private fenced backyard offers the perfect setting for relaxing or entertaining. The primary suite is a retreat of its own with a walk-through closet, spa-like ensuite with heated floors, and a dream soaker tub. Each of the four bedrooms includes its own ensuite and generous closet space. A full-sized laundry room on the second floor adds convenience to everyday living. The fully finished basement provides flexibility with an additional bedroom or office, guest bathroom, bar, and a spacious recreation room with a separate entrance. Heated floors in the powder room and foyer, engineered hardwood throughout, and high-end European/Italian tiles elevate the homes sophisticated style. An EV charger is also included. (id:53661)
1001 - 300 Webb Drive
Mississauga, Ontario
Welcome to this pristine, non cookie cutter layout, fully renovated, panoramic, south-facing designer suite with views of the lake and city skyline from every room. Situated in the boutique Club One condos, this unit comes with an impressively spacious functional layout - no sofas in the kitchen or dens that should be closets in this home! Featuring a full-size kitchen, equipped with ample counter space, gorgeous lighting, glass showcase cabinets, travertine porcelain, and premium stainless appliances. An oversized living room, usually reserved for larger homes, accommodates your furnishings with ease. The spa-like bathroom awaits you with gorgeous tile, an onyx vanity, and premium lighting. A truly full-size primary bedroom with a walk-in closet and serene views awaits your relaxation. The second bedroom is larger than most. Storage space is a premium in any condo but dont worry, this has the most storage options one can come across. In addition to the double hallway closet, a custom-built unit is in the den, a double linen closet and a laundry room serve as an ensuite locker in addition to the storage locker downstairs. An easy parking spot close to the entrance makes coming and going a breeze. The building is amenity rich and living here means you will always have something to do - a full gym, pool, indoor and outdoor hot tubs with gorgeous sundeck, sauna, hobby room, party room, library, billiards, movie theatre, a beautiful landscaped park-like backyard with several individual patios with BBQs, squash, and tennis courts. Ample, easy visitor parking for all your friends and family. Within walking distance to all amenities, including Celebration Square and Square One Shopping Centre. Public transportation at your fingertips. Add to the benefit of low property taxes and strong management, this home is ready for you to move in and enjoy. What are you waiting for? (id:53661)
5651 Patron Cove E
Mississauga, Ontario
Welcome to this beautifully upgraded family home with over $150,000 in renovations, offering 4+1 bedrooms and 4 bathrooms, including a finished basement with a separate entrance. The home features a grand entrance with polished porcelain tiles, a mirrored closet, and glass door side panels for natural light, along with hardwood floors throughout, fresh paint, new pot lights, chandeliers, and lighting fixtures. The fully renovated kitchen includes high-gloss cabinetry, quartz counters and backsplash, built-in gas cooktop, Bosch oven, microwave, stainless steel appliances, an under-mount sink with a modern black faucet, and glass display cabinetry with lighting. The main level provides an open-concept living/dining area and a large family room with walkout to a landscaped backyard with finished concrete flooring, a built-in gazebo, BBQ/dining space, and decorative stonework. Upstairs, all bedrooms have large windows, and big closets, while the primary suite offers a walk-in closet and a 5-piece ensuite with separate shower a modern façade, and soaker tub. The finished basement includes a large living room, separate laundry and utilities, a 4-piece bathroom, and a bedroom with windows. Exterior upgrades feature a freshly painted two-car garage, stamped concrete driveway, and parking for up to 6 vehicles. Ideally located across from St. Joan of Arc Catholic School and within walking distance to Stephen Lewis Secondary, Ruth Thompson Middle School, and Ninth Line Plaza, with shops and dining, plus only 5 minutes to Erin Mills Town Centre and quick highway access. (id:53661)
595 Celandine Terrace
Milton, Ontario
Welcome to your dream family home in the heart of Rural Milton - a beautifully crafted 2024 Great Gulf townhome offering nearly 2,000 sqft. of stylish, well-designed living space. Step inside to find hardwood flooring throughout, 9-foot ceilings, and pot lights on the main level, creating a warm and airy atmosphere from the moment you enter. This 4-bedroom, 3.5-bath home is thoughtfully designed for both comfort and functionality, with spacious rooms and quality finishes that enhance everyday living. At the heart of the home is a stunning chef-inspired kitchen featuring stainless steel appliances, quartz countertops, a generous walk-in pantry, and sleek cabinetry - perfect for hosting, cooking, or enjoying cozy family meals. The elegant oak staircase with iron pickets adds a touch of sophistication, beautifully connecting the home's modern interior. Enjoy the convenience of direct garage access from inside the home, making daily routines easier and more efficient. Step outside to your cozy backyard, ideal for relaxing, gardening, or enjoying a morning coffee in peace. Perfectly located just minutes from scenic parks, top-rated schools, grocery stores, banks, Golf Club, and popular restaurants, this home offers the ideal blend of peaceful everyday convenience. Whether you're a growing family, a busy professional, or a savvy investor, this move-in-ready townhome is a rare opportunity you wont want to miss. (id:53661)
4170 Sunset Valley Court
Mississauga, Ontario
Welcome to 4170 Sunset Valley Court, a true gem nestled in the highly desirable Rathwood community of Mississauga. Offered for sale by its original owner, this lovingly maintained home is move-in ready, showcasing true pride of ownership throughout. Set on a premium 40' X 150' lot, this spacious property offers endless finished living space, including a lower level 2 bedroom in law suite, perfect for growing families, multi-generational needs or investors! The bright, functional layout includes endless space for family get togethers and entertaining. Upstairs, three large, light-filled bedrooms offer comfort and tranquility for the whole family. An additional main-floor bedroom or office adds rare flexibility, whether you're accommodating guests, extended family, or working from home. The main level boasts an expansive kitchen with dine in area, upper & lower family rooms as well as a formal dining room. A lovely sitting room off the back of the property provides the perfect space for enjoying a peaceful evening. The finished basement is a standout feature, offering a two bedroom separate living space with private entrance, dine in kitchen, large family room, 3 piece bath & laundry facilities. This self-contained in-law suite is perfect for extended family, to generate rental income or to offer independent living arrangements. Located on a quiet court in one of Mississauga's most sought-after neighbourhoods, this home is steps from top-rated schools, parks, shopping, and transit, with quick access to major highways. Whether you're looking for a family home, an investment opportunity, or both, 4170 Sunset Valley Court delivers on space, value, and location. This is a rare opportunity not to be missed! (id:53661)
4 - 5050 Intrepid Drive
Mississauga, Ontario
Immaculate Modern, recently upgraded, Stacked Townhouse, with Great value in Churchill Meadows Perfect for Upscale, low maintenance Living! This move-in ready, Freshly painted, Well-maintained townhouse in the highly desirable Churchill Meadows offers the ideal balance of style and functionality, featuring a modern design with 2 bedrooms and 3 bathrooms, is ideal for first-time buyers, young professionals, or a small family looking to upgrade from a condo. Key Features: Open Concept Layout: A spacious living and dining area that flows seamlessly into the kitchen perfect for entertaining or everyday living. Upgraded Kitchen (2025): Enjoy the sleek, modern white kitchen with quartz countertops, trendy backsplash, trendy golden cabinet hardware adding an elegant touch, breakfast bar, and plenty of cabinet space. Hardwood and laminate flooring throughout. Master Suite: 4-piece en-suite, his & hers closets, and plenty of space to relax and unwind. Convenient Laundry: Laundry located on the same floor as the bedrooms with new washer and dryer (2025). Private Outdoor Space: Step out to a patio and shared backyard, ideal for summer BBQs or morning coffee. Prime Location: Quick access to Hwy 403/407, Proximity to major public transportation such as Streetsville Go Train Station, and Winston Churchill Go Bus Hub, Steps away from a vibrant plaza with tens of restaurants, Groceries, Medical and shopping outlets, New 9th line recreational/sports centre, top schools, Credit Valley Hospital and more. Enjoy a kids playground and ample free visitor parking. Book your showing today! (id:53661)
226 - 3250 Carding Mill Trail
Oakville, Ontario
Experience the perfect combination of style, comfort, and convenience in this brand-new, never-lived-in 1-bedroom + den/office condo at the highly anticipated Carding House by Mattamy Homes. WIFI is included in the rent, along with 1 parking space and 1 storage locker for added value.Located in the heart of North Oakvilles Preserve community, this boutique 5-storey residence is surrounded by upscale homes, scenic trails, lush parks, and top-rated schools.Inside, enjoy a modern, functional layout featuring 9-ft ceilings, designer finishes, and a bright, open-concept living area. The contemporary kitchen is appointed with high-end appliances and quartz countertops, while the spacious living room opens to a private balconyperfect for morning coffee or evening unwinding.Residents will also have access to premium building amenities, including a fitness centre, party room, outdoor terrace, security concierge, and ample visitor parking.With OTMH, shopping, dining, GO Transit, and highways 403 & 407 just minutes away, this location offers everything at your doorstep.A rare leasing opportunity in one of Oakvilles most sought-after new communitiesdont miss the chance to make Suite 226 your home! (id:53661)
903 Penson Crescent
Milton, Ontario
Welcome to this exquisite, well maintained detached home, showcasing timeless red brick elevation and curb appeal in one of Milton's most desirable, family-friendly neighborhoods. With 2000 square feet of thoughtfully designed living space, this residence offers a seamless blend of luxury, functionality, and comfort. Step inside to a warm and inviting main level featuring 9ft ceilings, rich hardwood floors, and a versatile layout with distinct living and dining rooms perfect for both formal entertaining and casual family gatherings. Large windows flood the space with natural light, while the chef-inspired kitchen boasts stainless steel appliances (newer fridge), ample cabinetry, and a spacious breakfast area with walk-out access to a serene, fully fenced backyard an ideal retreat for summer BBQs, outdoor dining, or quiet relaxation. Upstairs, discover four generously sized bedrooms and two full bathrooms, thoughtfully designed for privacy and convenience. The lavish primary suite is a true sanctuary, offering a spacious walk-in closet and spa-like 5-piece ensuite bath complete with a deep soaking tub, and dual vanities. A second washroom provides a perfect solution for multigenerational living or guests. (id:53661)
36 Hewson Crescent
Halton Hills, Ontario
Welcome to 36 Hewson Crescent, a lovingly maintained 3-bedroom, 1-bath bungalow of over 1,100 sq ft, nestled on a serene street in Georgetown's most family-oriented neighbourhood. From the moment you arrive, you'll notice the curb appeal: mature trees, well-kept landscaping, neighbours who take pride in their homes. Step inside and feel instantly at home: plush wall-to-wall carpeting underfoot, an elegant bay window in the living room framing views of lush front gardens and inviting natural light. Crown molding throughout adds a touch of timeless refinement, marrying classic elegance with comfort. The living room flows gracefully into a dining area, ready for family meals and gatherings. The kitchen, neat and functional, is a perfect canvas for your culinary ideas. Three well-sized bedrooms offer calm, private retreats. The home shows with pride every corner cared for. Outside, enjoy your yard space for relaxing, gardening, and play, all in peaceful privacy. Location is a highlight. Georgetown is known for its warm, welcoming small-town feel combined with excellent amenities. You'll be just minutes from the Georgetown GO station, making commuting easy. Local restaurants and shops are nearby, as are parks, trails, and green spaces, Cedarvale Park, Dominion Gardens, Silver Creek trails are part of this towns charm. Top schools and everything families need are close at hand. If you want carpeted comfort, classic architectural touches, a peaceful street, and all the conveniences that make daily life easy and enjoyable this is the home you've been waiting for. (id:53661)

