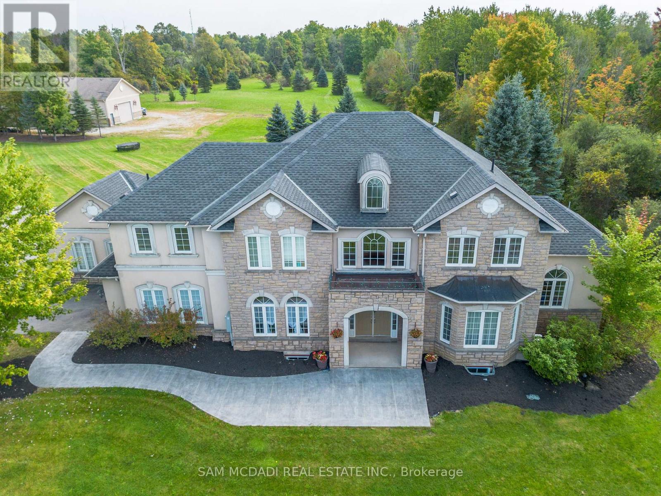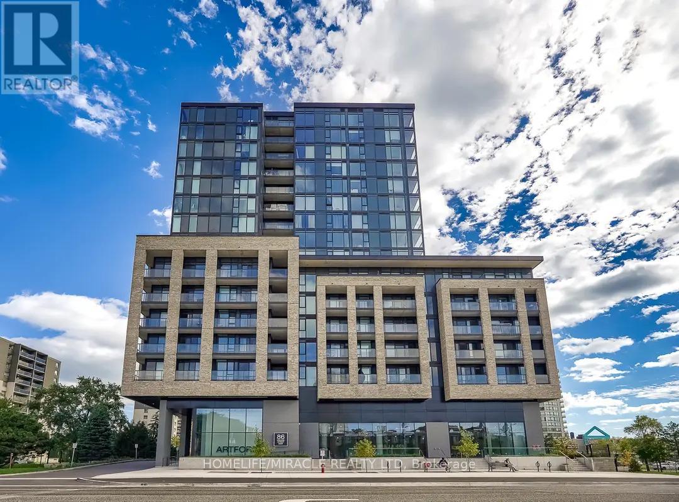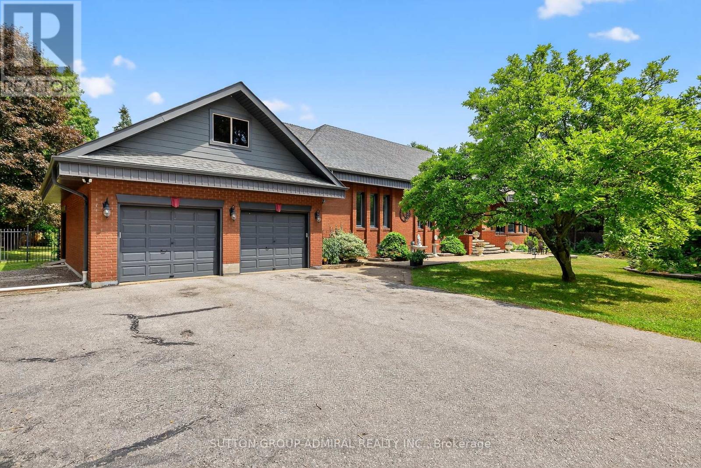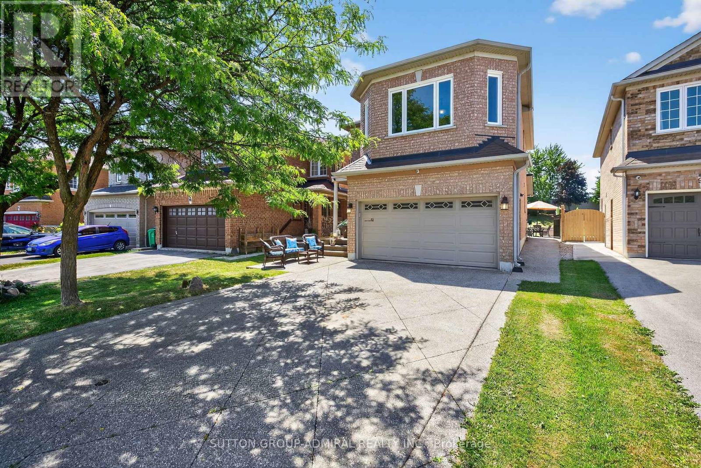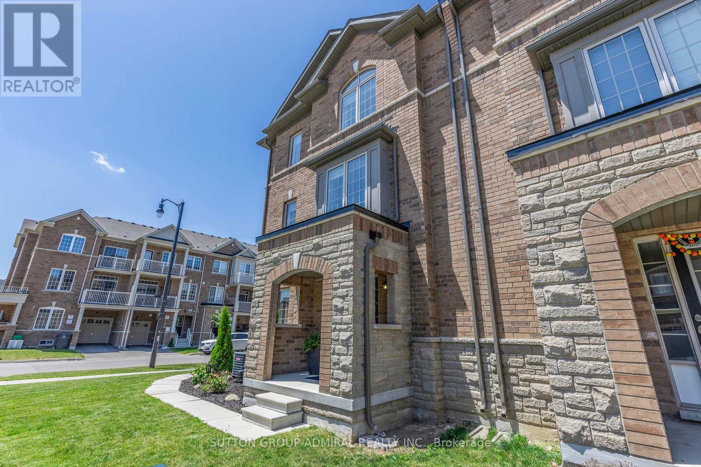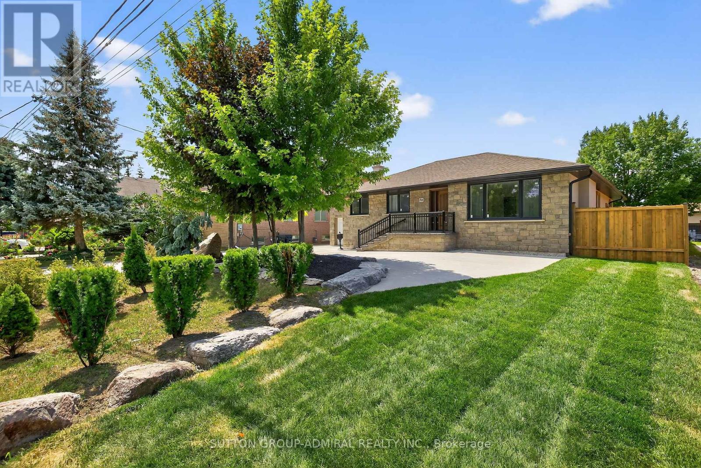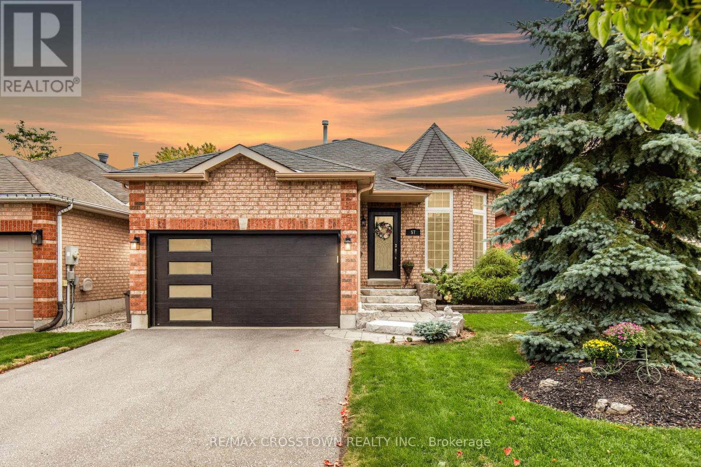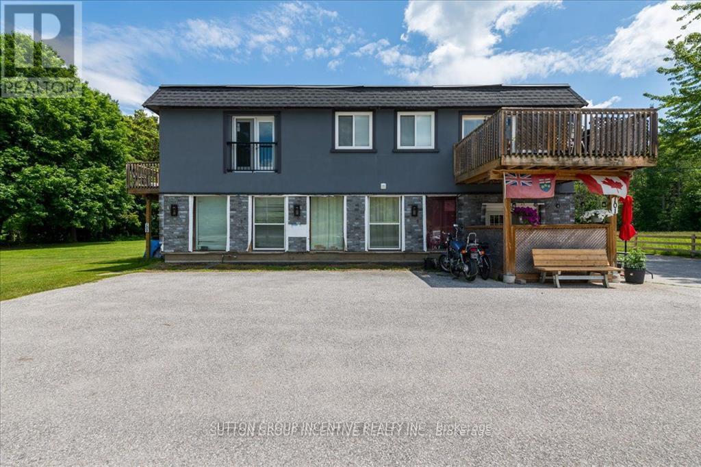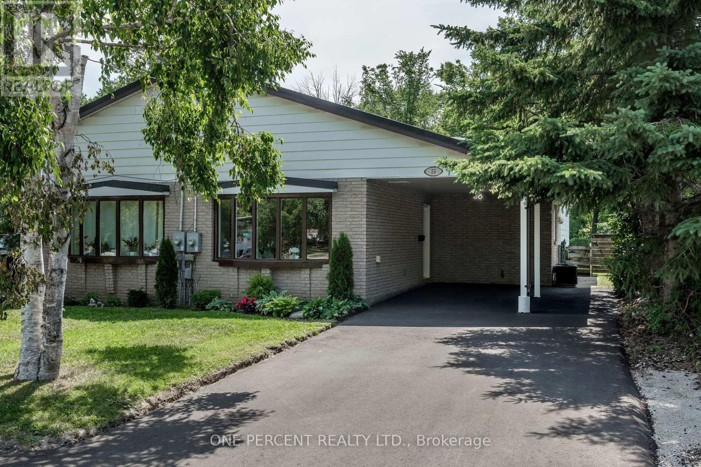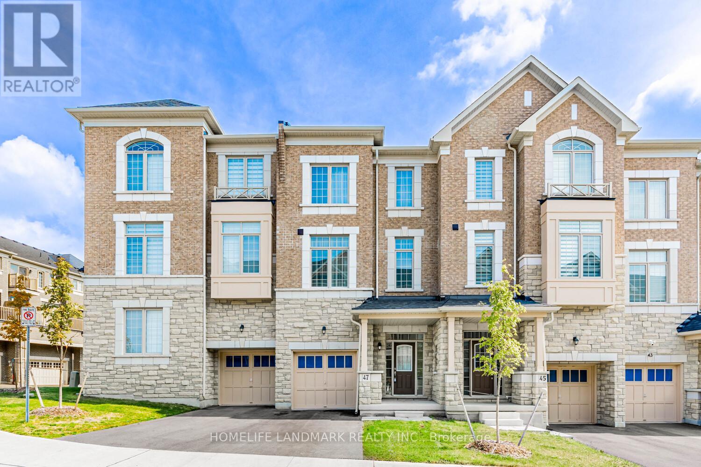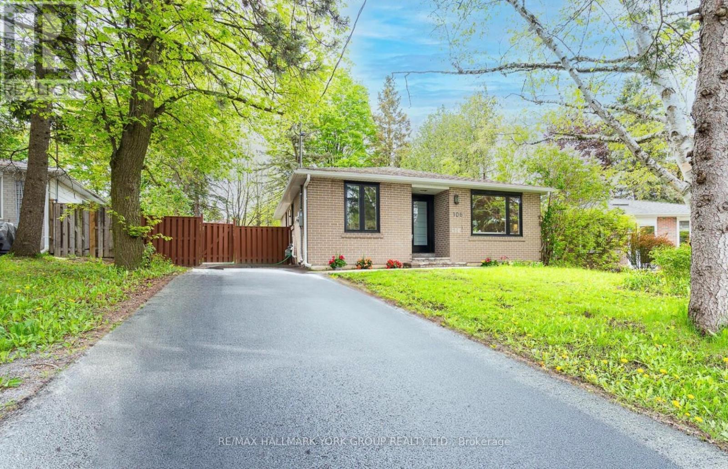11170 Menzies Court
Milton, Ontario
Welcome to this exquisite custom-built home, nestled in a private estate of Brookville on a stunning 5-acre property, offering over 6,000 square feet of luxurious living space. This exceptional Churchill Estates residence features 5 spacious bedrooms and 2 additional bedrooms in the fully finished walk-out basement ideal for in-law suite/nanny suite, along with 5 beautifully appointed bathrooms, and the property features a custom-built massive 3,000+ square foot custom hobby farm with mezzanine, perfect for a variety of uses, like an indoor basketball court, Private Gym Etc Step inside and be captivated by the gourmet kitchen, equipped with top-of-the-line upgraded appliances. The home is adorned with pot lights, hardwood, and crown moulding. Every bathroom in the home is either semi-ensuite or ensuite, ensuring optimal comfort and privacy for all.The primary bedroom is a true retreat, complete with a Juliet balcony that offers sweeping views of the surrounding property. An additional walk-out balcony is accessible from the den, providing the perfect relaxing space. Hardwood floors flow seamlessly throughout the home. Outdoor living is just as impressive, with a lush, well-maintained yard and a heated private swimming pool, offering a Muskoka-like experience right at your doorstep. The seller has spared no expense, investing thousands in upgrades to ensure the property is a true showcase of luxury living. This estate is the epitome of elegance and convenience, offering unparalleled amenities and an unbeatable location. It truly is the ultimate in sophisticated living and within commutable distance. (id:53661)
625 - 86 Dundas Street
Mississauga, Ontario
Brand new condo with 2 bed + den with 2 full washroom, huge balcony with clear view. Underground parking and very rare same level locker beside the condo included. All stainless-steel appliance in kitchen with b/i microwave, in suit laundry. Next to shopping mall, grocery, restaurant, doorstep public transportation with future LRT amenities= lots of visitors parking,24/7 concierge, party room, exercise room, library and much more. (id:53661)
14237 Mount Pleasant Road
Caledon, Ontario
Welcome to 14237 Mount Pleasant! Where you can enjoy Scenic Country Lining within minutes to all amenities of Urban living, with close access to major routes and highways. This raised detached bungalow offers a stunning 1.507 Acre lot with privacy, green space, and a park-like setting. Featuring 3+2 bedrooms and 5 bathrooms, this home is designed for both comfort and flexibility. The main level offers a spacious layout with bright living space, hardwood floors, 9' ceilings in the entrance, kitchen and living room, and large newer windows that flood the home with natural light. The family-sized kitchen boasts granite counters, plenty of storage, a breakfast area with French doors leading to a walkout onto a large deck overlooking the backyard oasis with scenic views for miles. Enjoy summers around the enclosed inground pool, perfect for entertaining or relaxing with family. The fully finished lower level has its own walkout, complete with a second kitchen, large living room with a cozy gas fireplace, sunroom, and two generously sized bedrooms, each with ensuite baths. A versatile room with its own 3-piece bath offer flexible use as a bedroom, office or recreation space. This setup provides a fantastic opportunity for an extended family arrangement or in-law living (non retrofitted) and has its own separate furnace & A/C units with temperature controls. For car enthusiasts or hobbyists, the property includes parking for 13 vehicles and 3 garages, with the third currently used as a workshop. A rare opportunity to own a spacious country property with endless potential, blending privacy and convenience. This home is a must see... (id:53661)
93 Harvest Moon Drive
Caledon, Ontario
First Impressions are everything and This Home sends both you and your guests a welcoming vibe which starts with a Professionally Landscaped 4 Car Driveway, Front Porch, side walkway & Rear Patio which are all finished with Decorative Pebble Concrete. Welcome to this 3 BR 3 Bath home conveniently located in Bolton West. This home features A Large Fully (28.59' x 210.28' x 47.67' x 189.89') Deep Pie shaped Yard (With No Neighbours Behind you. The home offers 1668 sq ft of above ground living space. Your future Home has Generous Sized Rooms and allows you the opportunity to customize and finish the 850 SF Basement to your own desires and needs. Ideally located near schools, parks, shopping, and walking distance to Downtown Bolton., this home offers open concept living with everyday convenience and functionality. Greet your guests in the generous sized foyer, and invite them to walk through your home to view the open concept Main floor which includes a Bright large Living room & Dining Room featuring Laminate flooring, which is open to the Kitchen / combined Breakfast Area where you can walk directly out to your Private Decorative Pebble Concrete patio that contains a Large Gazabo where you can relax and Entertain your family and friends. Enjoy direct garage access from both inside the home as well as from the Side yard of the home. The Kitchen Is Equipped With A Stainless Steel Fridge (2019) Glass top Stove and Range 2018, Over the Range Microwave with Rangehood fan, and Built in Dishwasher. The Upper Level Features 3 Generous Bedrooms, Including A Primary With A Walk-In Closet And 3 Piece Ensuite, as well as a 4 piece Main washroom. (id:53661)
1 Haymarket Drive
Brampton, Ontario
Welcome To This Beautifully Maintained 3-Bedroom End-Unit Townhome In The Heart Of Northwest Brampton! Sitting On A Premium And Professionally Landscaped Corner Lot, This Home Offers Extra Privacy, Abundant Natural Light, And Excellent Curb Appeal All Without The Maintenance Of A Backyard. Thoughtfully Upgraded With Modern Finishes And A Versatile Layout, This Home Is Perfect For Families, Professionals, Or Investors Alike. Step Inside To Discover 9 Ft Smooth Ceilings, Main Floor Pot Lights On A Lutron Smart Home Lighting System, And Upgraded Flooring Throughout, Including The Upstairs Hallway. The Main Level Features A Bright, Open-Concept Living And Dining Area Ideal For Entertaining. The Stylish Kitchen Is Equipped With Granite Countertops, An Under-Mount Stainless Steel Double Sink, A Subway Tile Backsplash, Upper Cabinets Enhanced With Under-Cabinet Trim For A Clean Custom Finish, And A Walk-Out To The Balcony From The Combined Breakfast Area; Your Perfect Spot For Morning Coffee Or Outdoor Dining. Stainless Steel Appliances Are Included, Along With A Sleek Over-The-Range Microwave For Added Functionality. Upstairs You'll Find Three Generous Bedrooms, With Cozy Broadloom Only In The Bedrooms For Added Comfort. The Lower Level Offers A Bonus Room That Easily Functions As A Home Office, Gym, Playroom, Or Guest Space; Whatever Suits Your Lifestyle With Direct Garage Access. Located In A Family-Friendly Neighborhood Close To Top-Rated Schools, Walking Distance To Parks, Trails, Grocery Stores, And Restaurants, With Mount Pleasant GO Station, Public Transit, And Major Highways Nearby Offering A Convenient Commute In Every Direction. Inclusions: All Wall-Mounted Shelving, Bathroom Mirrors, Electric Fireplace, TV Wall Mount, Zebra Blinds, Drapery And Drapery Hardware, All Electrical Light Fixtures, Garage Door Opener With 2 Remotes, Central Vacuum System With Accessories. Air Conditioning (2020) Tankless Hot Water Tank (Rental) (id:53661)
34 Knox Avenue
Toronto, Ontario
First Impressions are everything and this home features A Large landscaped and Fully fenced 70.11' x 129.13' Deep (pool sized) yard that allows your creativity and imagination run wild. This Home sends both you and your guests a welcoming vibe when standing out front which starts with a Professionally Landscaped 4 + Car Concrete Driveway, Front Porch, side walkway & Rear Patio Deck. Welcome to this 3Bedroom + 2 Bath with a separate entrance to a 2Bedroom +2 Bath & full Kitchen basement inlaw suite, and also has a 191 SF Addition in the back yard with a separate entrance which allows you to imagine the many ways you can use it going forward. The main floor offer a 1378 SF 3 Bedroom, 2 Bath home with open concept Living, Dining and Kitchen areas to use your imagination on finishing it as you please. off the kitchen is access to the basement as well as the Garden through a shared door. out in the back yard , there is a 191 SF ground level addition attached to the back of the home with its own separate entrance ready for your finishing touches. The basement offers your extended family or guests a separate entrance to the large 2 Bedroom, 2 Bath and full kitchen Basement area of the home which has its own separate Laundry and storage areas to enjoy their privacy. The recently finished garage also offers a newer Mezzanine for additional storage. This is a Great opportunity for developers and investors to use their imagination and create their own vision and tastes. (id:53661)
57 Forest Dale Drive
Barrie, Ontario
Welcome to 57 Forest Dale Drive in North Barrie. This fully finished raised bungalow offers nearly 2,800 sq. ft. of contemporary, family-friendly living space tucked in a quiet, sought-after neighbourhood close to all amenities. The main level features updated flooring (2019), renovated 4-piece bathroom (2022) and a bright, spacious eat-in kitchen complete with quartz countertops, stylish shiplap accents, newer stainless steel appliances, and a walkout to the private backyard deck. The lower level is fully finished with abundant space for family movie nights, entertaining, or extended guest stays, complete with an additional bedroom and 4-piece bathroom. The exterior is beautifully landscaped and fully fenced, with mature trees, armour stone, and a new deck (2024), as well as a freshly levelled yard with new sod and walkways (2024). Tens of Thousands in Significant updates completed by licensed professionals over the past few years offer peace of mind, including a furnace (2020), humidifier (2020), new garage door (2022), new windows and doors (2020-2021), upgraded insulation (2020), paved driveway (2021), new fencing and gates (2024), masonry improvements (2024), and professional duct cleaning (2024). Located within walking distance to schools, parks, and the East Bayfield Community Centre, and just minutes to shopping, golfing and dining along Bayfield Street and at North Barrie Crossing this immaculate home is move-in ready and perfectly situated for modern care-free living. (id:53661)
12369 County Road 16
Severn, Ontario
Multi Residential investment opportunity with 10 unit 2 story apartment (8 are legalized), producing a net income of $73,785.94 (8 units). Including all 10 units, the net income increases to over $100,000. The Landlord pays for all utilities, there are separate hydro meters available that have never been hooked up. Property contains 3 septic beds and 1 drilled well. Building being sold in an as is where is capacity. There are outstanding capital required, Seller estimates $70,000. (id:53661)
Ph5 - 111 Worsley Street
Barrie, Ontario
Experience breathtaking views of Kempenfelt Bay from the main living area of this beautifully upgraded condo in sought-after Lakeview Condominiums. Featuring over $10,000 in upgrades, this 2-bedroom, 2-bath suite boasts soaring 10 ceilings, floor-to-ceiling windows, granite countertops, and stainless steel appliances. Enjoy the ease of turn-key living with in-suite laundry, a dedicated underground parking space, and a secure storage lockeroffering both convenience and peace of mind. The building offers exceptional amenities designed to elevate your lifestyle, including a state-of-the-art fitness centre, stylish party room with full kitchen, outdoor BBQ terrace with panoramic bay views, EV charging stations, secure bike storage, and more. Located in the heart of downtown, you're just steps from restaurants, shopping, the farmers market, cultural events, scenic walking and biking paths along the waterfront, Centennial Beach, parks, and churches. Shows 10+ (id:53661)
55 Fittons Road E
Orillia, Ontario
City-approved, legal duplex offering two self-contained, move-in ready units (up/down) with private entrances - ideal for investors, multi-generational families or homeowners looking to offset mortgage costs. This brick & siding home with metal roof (2017) delivers immediate cash flow in a high-demand rental area. The upper unit features 3 bedrooms, an updated 3-pc bath (tub/shower combo), full kitchen and open-concept living/dining space. The bright lower unit offers 1 bedroom, 3-pc bath (shower), large above-grade windows, an efficient kitchen and cozy living/eating area. Both units have been freshly painted in calming neutrals & include recent updates to kitchens, baths, flooring, doors & trim. Additional features: forced-air gas furnace, central A/C, covered carport and parking for 3-4 vehicles. The fully fenced backyard backs onto the peaceful Couchiching Golf Course - offering green views, added privacy and regular wildlife sightings. Projected rental income (Orillia averages): 3-bedroom unit: approx. $2,000-2,300/month. 1-bedroom unit: approx. $1,400-1,800/month. Total gross income: approx $40,800 - 49,200/year. Located just 7 minutes to downtown Orillia & the marina, 15 mins to Casino Rama and 30 mins to two ski resorts. Enjoy beaches, year-round festivals, dining and recreation at your doorstep. A rare opportunity to secure a hands-off investment with great returns - or enjoy home ownership with a healthy built-in income stream. Be sure to view the 3D tour and slideshow below, then book your showing and discover the income potential and mortgage versatility this turnkey gem truly has to offer! (id:53661)
47 Andress Way
Markham, Ontario
2-Year New Bright & Spacious 4 Bedroom 4 Bathroom Luxury Townhouse. Well-Kept & Like New! 2400sf As Per Builder. Hardwood Floor Throughout. Oak Stairs W/ Elegant Wrought Iron Pickets. Lots of Large Windows. Excellent Layout. 1st Master Bedroom on 3rd Floor W/ 5-Piece Ensuite Bath & W/O to Balcony. 2nd Master Bedroom on Ground Floor W/ 4-Piece Ensuite Baths & W/O to Deck. Modern Kitchen W/ Quartz Counter & S/S Appliances. Kitchen Island W/ Breakfast Bar. Breakfast Area Offers Upgraded Chandelier & W/O To Large Balcony. Spacious Living and Dinning Room. Lots of Space To Enjoy & Entertain. 2nd Floor Upgraded W/ Smooth Ceiling Throughout. 9 Feet Ceiling On Both Ground Floor & 2nd Floor. 2 Balconies & 1 Deck. Private Backyard. 2 Parking Spots: 1 In Garage, 1 On Drive Way. Easy Access To HWY 407 & 401, Golf Course, Schools, Parks, Costco/Walmart/Canadian Tire/Home Depot and All Major Banks. High-Ranking Schools: Milliken Mills High School (IB), Bill Hogarth Secondary School (FI), Middlefield Collegiate Institute, St. Benedict Catholic Elementary School, Cedarwood Public School (id:53661)
106 Woodpark Pl Place
Newmarket, Ontario
Bright and fully renovated ONE bedroom basement apartment in a desirable Newmarket location. Features include a private entrance, a brand-new kitchen with modern finishes, laundry. Available for $1,600/month plus 1/3 of utilities. No pets and no smoking permitted. Suitable for well-qualified tenants only. The adjacent basement apartment is also available for rent for your family and friends. (id:53661)

