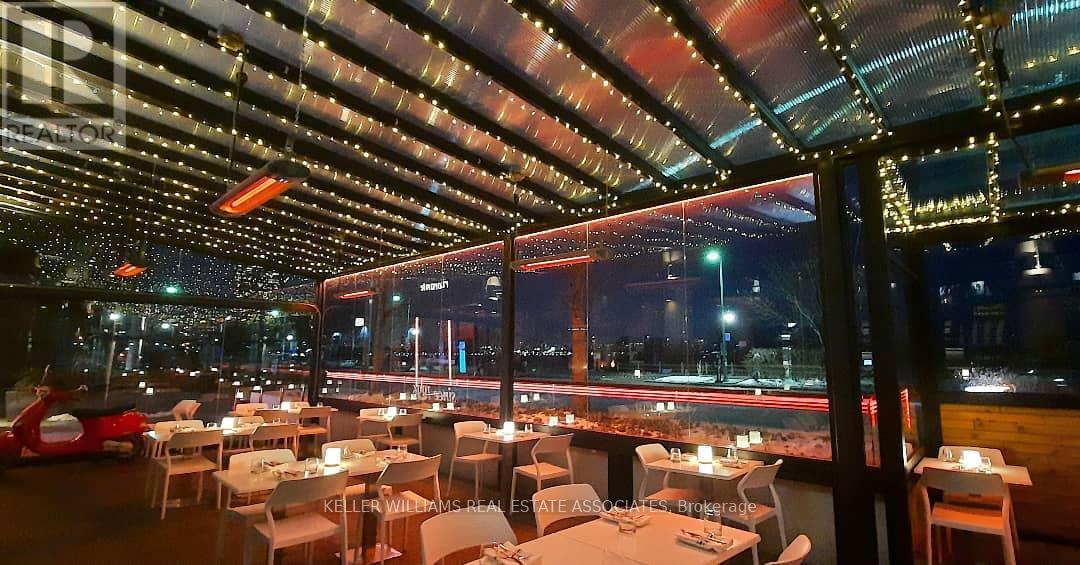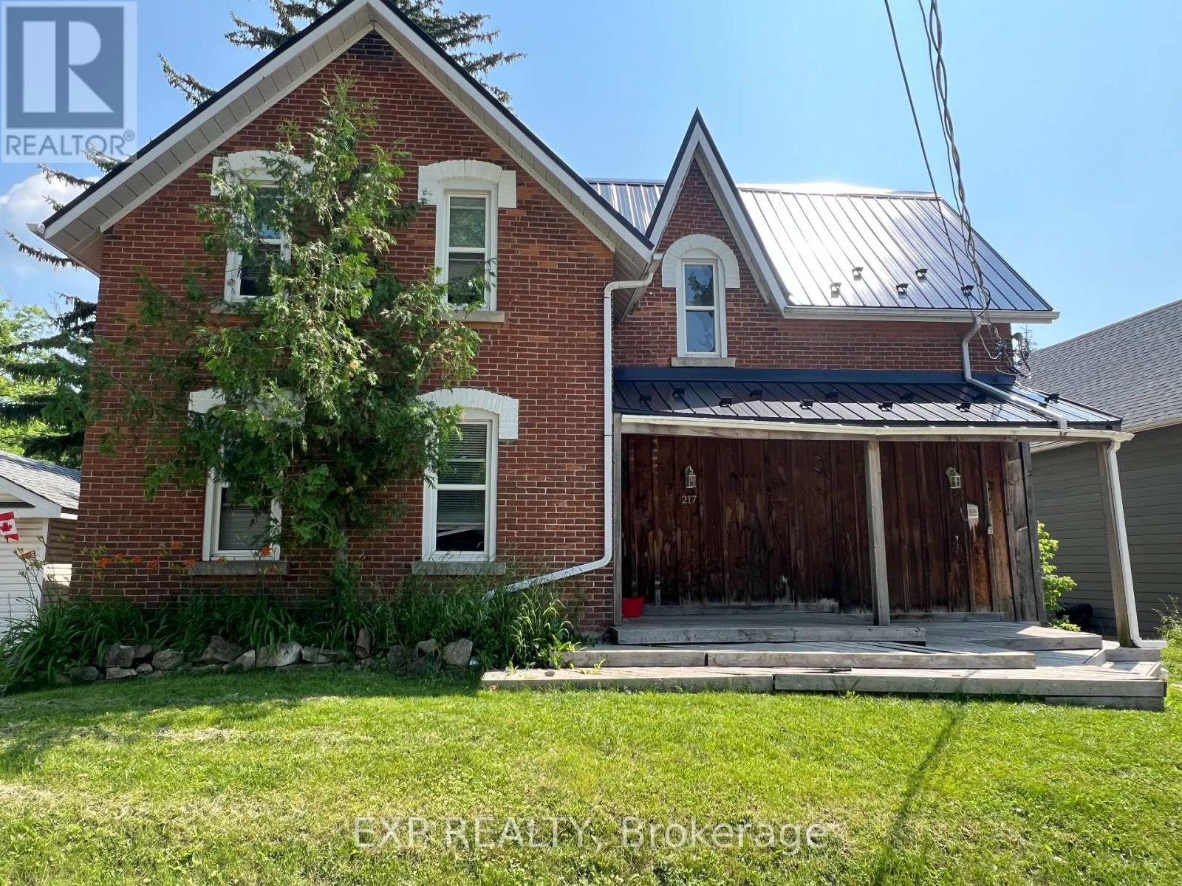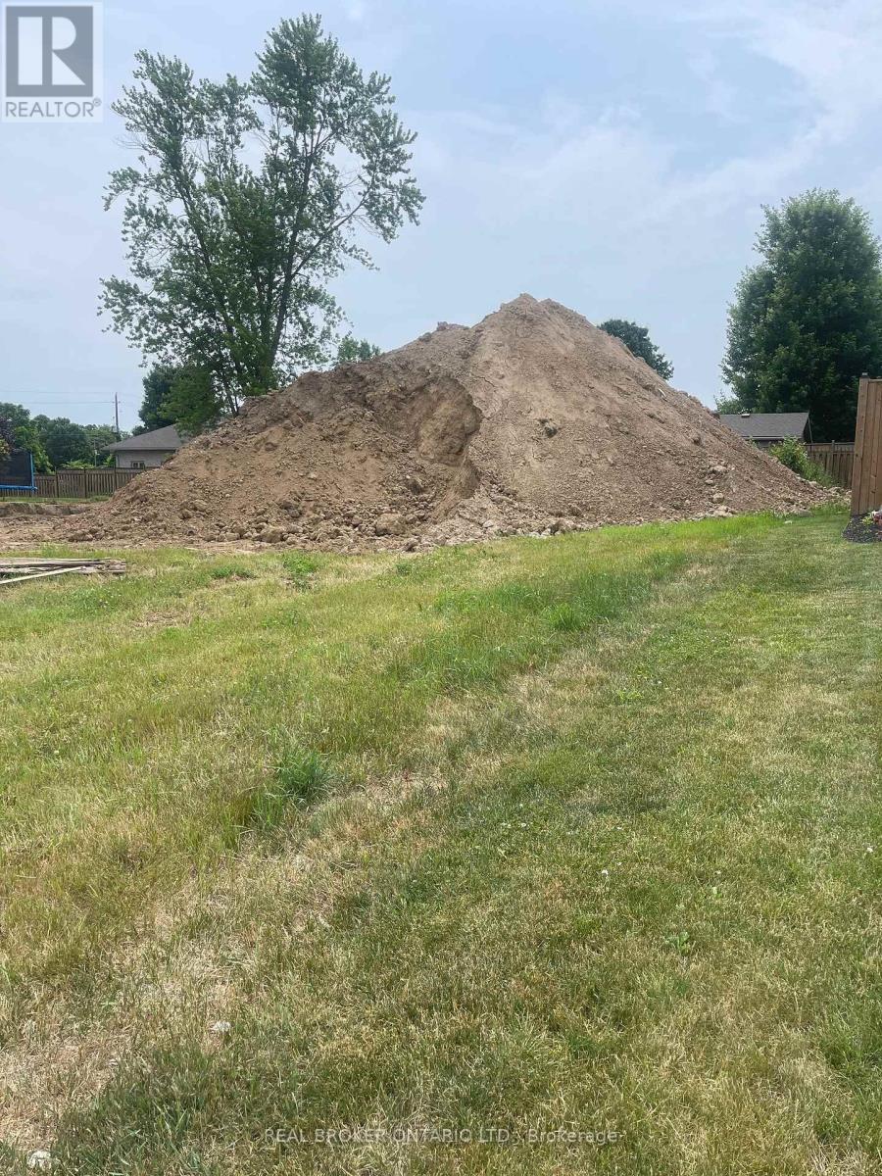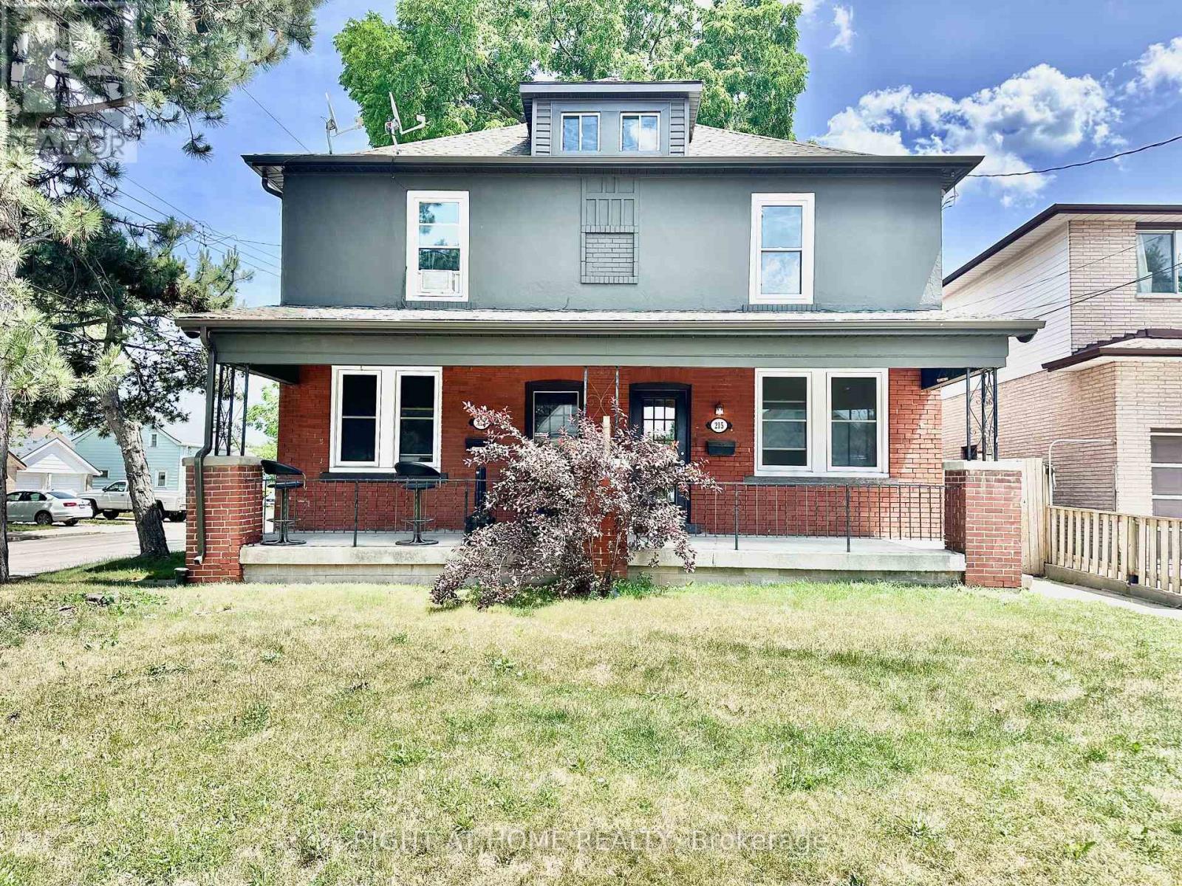592 Queen Street W
Toronto, Ontario
Queen Street West - Turnkey commercial space with a liquor license and seating for over 78 guests. Includes a full-height basement extending the entire building lot, offering ample storage and prep space. Suitable for a variety of retail businesses or ventures.The property features a fully installed HVAC system with ductwork for efficient heating and cooling. It includes his-and-her bathroom stalls on the ground floor and an additional bathroom in the lower level. (id:53661)
(Rear) - 6 Markham Street
Toronto, Ontario
Landlord offering incentives for build-out! This unique commercial property includes a 250 sq/ft rear standalone structure with utilities roughed in, full access to the entire lot and rear structure for food prep or kitchen use, and the option to build out a private patio (not currently in place). Bathroom access will be provided. A rare opportunity in Toronto at a fraction of the cost! (id:53661)
414 - 60 Lynnmore Street
Guelph, Ontario
**Watch Virtual Tour** Welcome to 60 Lynnmore Street, Unit #414 Manchester Square, where comfort, convenience, and lifestyle come together in this rarely offered top-floor end unit. This bright and spacious 2-bedroom plus den condo is tucked away from the bustle of Victoria Road, offering peaceful living with stunning views of the surrounding neighbourhood. Inside, you'll find a great layout featuring a spacious open-concept design, granite countertops, fresh paint throughout, and a private balcony with no neighbouring sightlines - perfect for morning coffee or unwinding at the end of the day. The versatile den is ideal as a home office, dining area, or creative space, allowing your living room to serve its true purpose. The primary bedroom features generous dimensions and large windows, filling the space with natural light. A stylish 4-piece bathroom, in-suite laundry with storage, and one dedicated parking space round out this move-in-ready home. Located in the desirable Westminster Woods neighbourhood, the building offers secured entry, a party room, and visitor parking - with low condo fees thanks to a no-frills amenity setup. You're steps from trails, parks, movie theatres, gyms, and top-rated restaurants, with easy access to shopping, schools, transit, and under 5 km to the University of Guelph. Hwy 401 is just minutes away, making commuting or weekend getaways a breeze. This is your chance to own one of the nicest units in the building - just move in and enjoy the lifestyle. (id:53661)
217 Victoria Street
Shelburne, Ontario
Calling Investors - here is your next great opportunity! Wonderful condition duplex in the growing town of Shelburne! This 2-storey brick home has been well maintained and updated and has attracted great tenants. Amazing bonus of detached garage. Perfectly located in downtown Shelburne, walking distance to the main street while tucked away from the busyness. Don't miss this turn-key investment opportunity! (id:53661)
16 Stover Street S
Norwich, Ontario
Step back in time and discover the timeless elegance of this beautifully maintained 135-year-old home. Brimming with character and potential, this spacious 3-bedroom, 2-bathroom residence offers over a century of charm blended with generous living space. Gleaming original hardwood floors, intricate wood trim, and large, light-filled rooms create an inviting and warm atmosphere throughout. The main floor features a formal dining room perfect for entertaining, a large eat-in kitchen, a cozy den, and the convenience of main floor laundry. Set on an impressive double lot, this property offers ample outdoor space for gardening, recreation, or future possibilities. With just a touch of TLC, this grand home is ready to be restored to its original splendor. Don't miss your chance to own a piece of local history in the friendly community of Norwich. (id:53661)
68 Steepleridge Street
Kitchener, Ontario
Welcome to 68 Steepleridge Street, a beautifully renovated family home tucked away on a quiet, tree-lined street in the highly sought-after Doon South neighbourhood. Offering 3,500+ SF of living space & approx. $170,000 in recent updates, this home blends timeless style, modern functionality, & exceptional comfort-perfect for todays growing family. The main level has been completely transformed, welcoming you w/ a spacious foyer, custom built-ins, & a warm, open-concept layout. Engineered hardwood & pot lights flow throughout, creating a bright & inviting atmosphere. The generous living rm opens seamlessly into a show-stopping chef's kitchen featuring vaulted ceilings, exposed wood beams, quartz counters, premium appliances, & an oversized island w/ seating for 6. The adjoining dining area offers walkout access to the backyard, ideal for entertaining or everyday living. A stylish 2-pce powder rm & a mudrm w/ ample built-in storage complete the main flr. Upstairs, the primary suite offers a peaceful retreat w/ soaring vaulted ceilings, a lrg walk-in closet, & a recently renovated 5-pce ensuite w/ double vanity, soaker tub, & walk-in glass shower. 3 additional bedrms & a well-appointed 5-pce main bath completes the upper level. The newly finished basement adds versatility w/ a spacious rec rm, exercise area, 5th bedrm w/ walk-in closet, 3-pce bath, laundry, & plenty of storage-ideal for guests, teens, or multi-generational living. Step outside to a beautifully landscaped, fenced-in, private backyard surrounded by mature trees & perennial gardens. An oversized deck w/ built-in gazebo sets the stage for outdoor dining & summer lounging. The home also features excellent curb appeal, a concrete driveway, & parking for 4. Located in one of Kitcheners most desirable communities, this home is just minutes from top-rated schools, parks, trails, Conestoga College, Hwy 401, shopping, & all essential amenities. Homes like this rarely come available-don't miss your chance! (id:53661)
1 - 375 Pioneer Drive
Kitchener, Ontario
Nice 2 storey end unit condo townhouse with separate entrance to basement. Main floor features large living room, kitchen and dining area with plenty of natural light. On the second floor you'll find three nice sized bedrooms and a four piece bath. The basement offers a large rec room and 3 pc bath offering enough space to add a fourth bathroom or convert to an apartment.Property features an outdoor inground pool for residence to enjoy in the summer! Located on a bus route. Walking distance from shopping, library, schools, trails (Homer Watson Park) and very close to hwy access. (id:53661)
13 Sunview Drive
Norwich, Ontario
Discover the perfect place to build your dream home in the heart of Norwich. This 64' x 110' fully serviced lot is ideally situated in the sought-after Norjunction Estates, an enclave of upscale homes on the edge of town. Located just steps from Emily Stowe Public School, this family-friendly neighbourhood offers a rare combination of tranquility and convenience. Enjoy the benefits of municipal water and sewer, hydro, natural gas, and fibre optic internet, all at your doorstep. With easy access to local amenities and a welcoming community atmosphere, this is a fantastic opportunity for builders or future homeowners alike. Don't miss your chance to become part of one of Norwich's most desirable developments! (id:53661)
215 Rosewood Road
Hamilton, Ontario
Side-by-Side Duplex 213 & 215 Rosewood Rd on a Corner 40x96 Foot Lot, a Truly Unique Forever Home & Investment Property with a Garage in the Sought After Glenview West Neighborhood. 215 Side is VACANT and Recently Renovated in 2025, and Substantial Upgrades were Completed in 2020 for the Entire Property. Live in the Vacant one & Continue Renting Out the Other Unit, or Rent Out Both and Receive Good Cashflow. If You Open One to the Other, You'll Have a Total of 6 Bedrooms & 2 Full Bathrooms! Both Sides are Nearly Identical in Their Layout, Just Mirror Images of Each Other! In 2025 Work Included New Flooring & Light Fixtures, Fresh Paint, New Countertops, Vanity, Doors, Backyard Restoration, Kitchen Cabinets Restoration, New Kitchen Countertop, New Boiler, New Toilet & Some New Fencing. In 2023 on 215 Side New Fridge & Stove. In 2020, Work on Entire Property Included New Windows, Garage Shingles, New Fascia, Soffits, Eavestroughs, Ridge Cap Singles, New Fascia Board & Vinyl Wood-share Shingle, Bath-fitter Tubs, New Bathroom Tiles, New Kitchen Floor & Sinks, Exterior Home Painting, New Carpet in Unit 213. A lot of the Timeless Older Charm & Character Has Been Preserved to Impress Your Guests! Abundance of Overnight Street Parking on Both Adjacent Streets. Unfinished Basements with Windows House the Laundry Rooms & Are Great for Storage, Workshop, and Many More Uses. Backyards are Nice and Long, Fully Fenced and Private. Ready For You Potential to Create an Extra Parking Spot in Front of Unit 215! Potential To Sever Lot Will Unlock an Extraordinary Amount of Value! Close to the Red Hill Valley Pkwy Exit, The Metro, Dollarama, and Lots of Plazas! Don't Miss Out on this Opportunity, it Won't Last Long! (id:53661)
4 Concession Rd 8 E
Trent Hills, Ontario
Stunning Raised Brick Bungalow Situated High Up On 9 Plus Acres with Spectacular Panoramic Westerly Views & Sunsets. Great Location For This Amazing 4 Bedroom Dream Home, Beautiful Kitchen has Built-in Appliances, Granite Counters, Pantry, Breakfast Bar, Walkout to 19 1/2'x18' Covered Deck(2024) & Hot Tub, Open Concept Huge Living Room with Hardwood Floors, Vaulted Ceiling & Propane Gas Fireplace, Formal Dining Room & Family Room/Office both have Hardwood Floors, Vaulted Ceilings & Arched Windows, Private Primary Bedroom has Walk-in Closet, 5pc Ensuite & Double French Doors Walkout to Balcony, Bedroom 2 has Mirror Closet & Walkout to Balcony, Bedroom 3 has Mirror Closet, Main 4pc Bath, 2 Linen Closets, Main Floor Laundry & 2pc Bath, Basement has Separate Entrance, Inside Entry to Attached Garage, Apartment/In-law Potential, Huge Rec Room (unfinished floor) with Electric Fireplace, Live Edge Wet Bar & Shelves, 4th Bedroom, 2pc Bath, Cold Room, Furnace/Storage & Above Grade Windows, Huge 36'x24' Detached Heated Garage with Workshop, 9'x9' Roll-up Door, Propane Furnace & 3pc Bath, Barn with Hydro, 2 Box Stalls, 2 Water Hydrants, 2 Pastures for Horses/Animals, Fencing And Shelters, Generac 24,000W Whole Home Generator. This one has all of the Bells and Whistles! (id:53661)
1527 Madill Road
Highlands East, Ontario
Beautiful 96 Acre Property With Rolling Topography With A Mix Of Mature Hardwood And Coniferous Trees And Some Wetlands. Glamor Lake Is Only 3 Km Away With A Public Beach, Boat Launch, Fishing And Watersports. Build Your Dream Home Or Country Retreat. Adjoining 200 Acre Property To The North Is Crown Land. There Is A Short 100 Ft Driveway Into The Property But Best To Just Walk In. There Are Numerous Suitable Building Sites. All Measurements Are Taken From Geowarehouse And Are Approximate. **Do Not Walk The Property Without Booking An Appointment Through Listing Broker.** (id:53661)
72-74 Main Street W
Grimsby, Ontario
Incredible opportunity awaits right in the heart of downtown Grimsby. Own this historic building with massive opportunity for both commercial, and residential income. Lower level is currently being used as a convenience store; however, it has 2 separate entrances and could potentially be 2 businesses. Upstairs features 4 separate apartments, in need of renovation, which would be highly desirable due to its proximity to endless amenities, highway access, escarpment and near the lake location. Zoning allows for many types of businesses. Property is being sold as is and being sold along with the convenience store inventory and chattels. VTB is available for the right terms. (id:53661)












