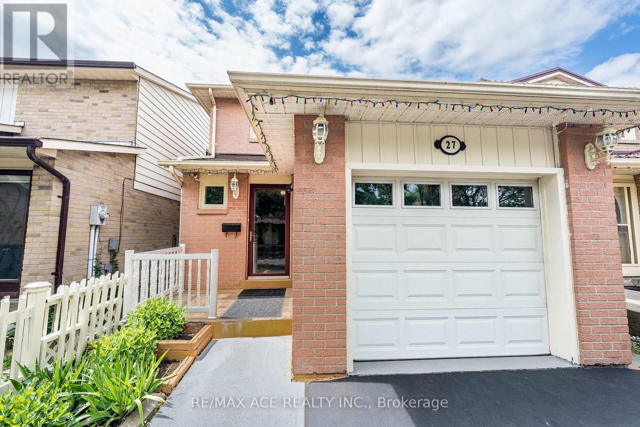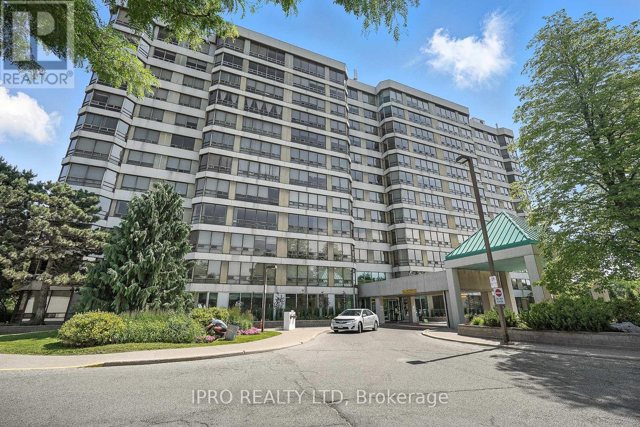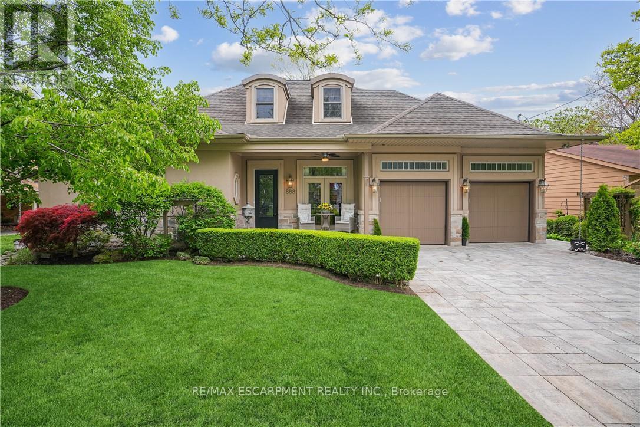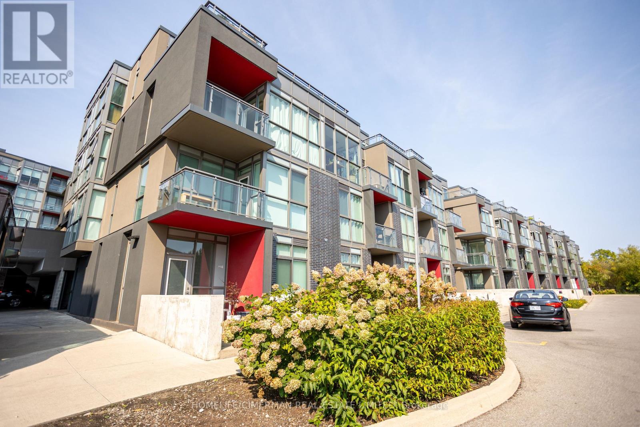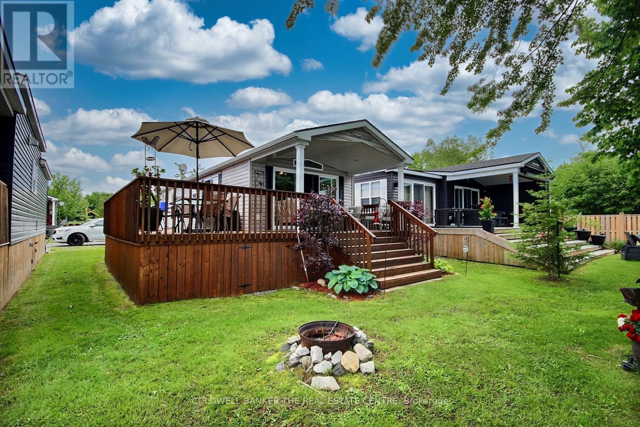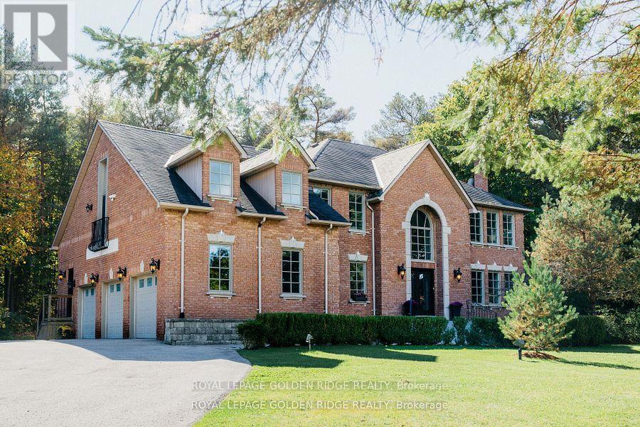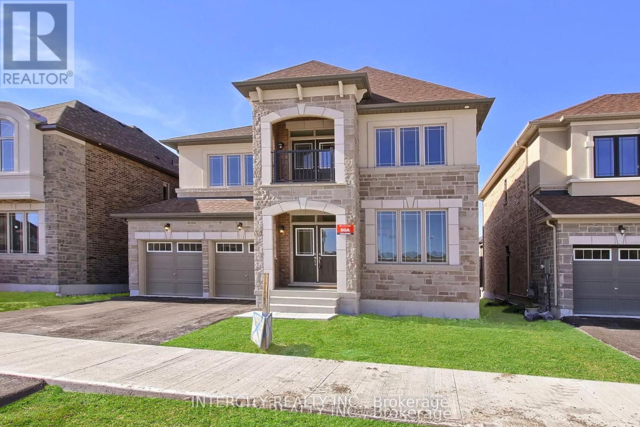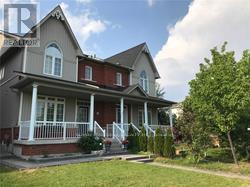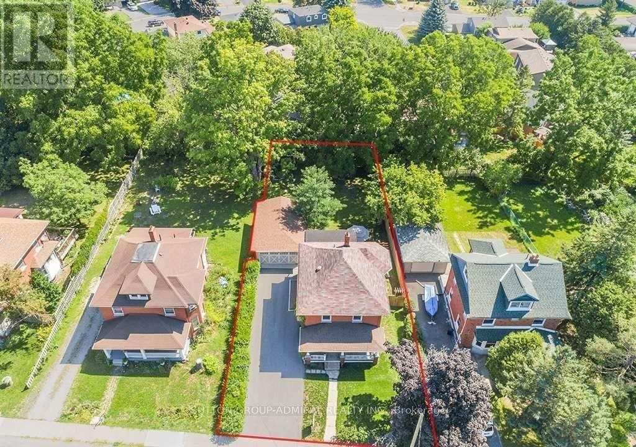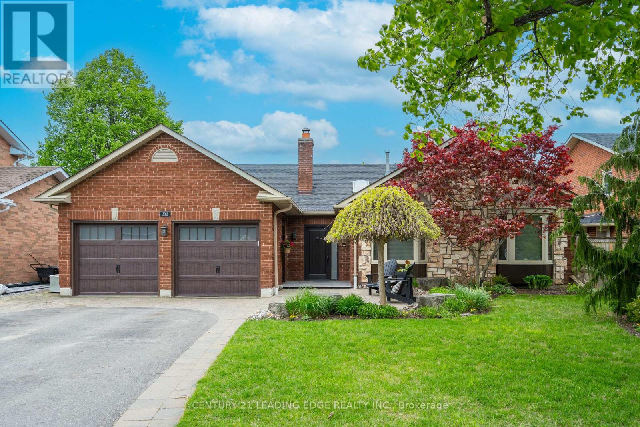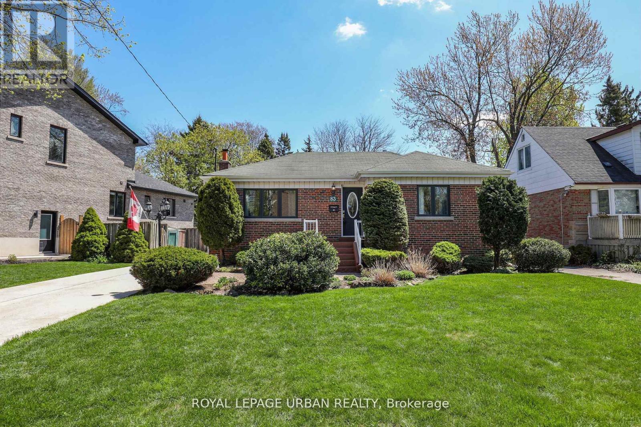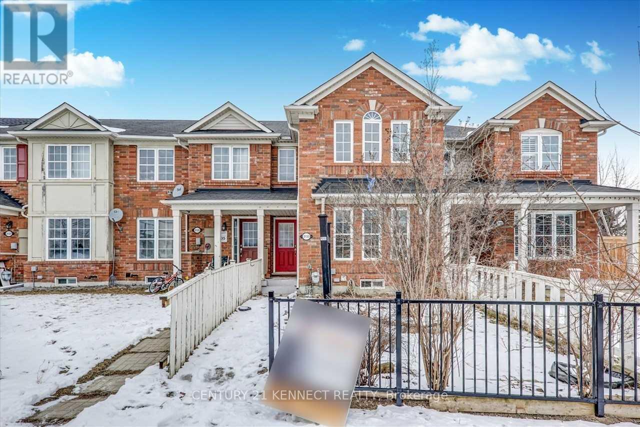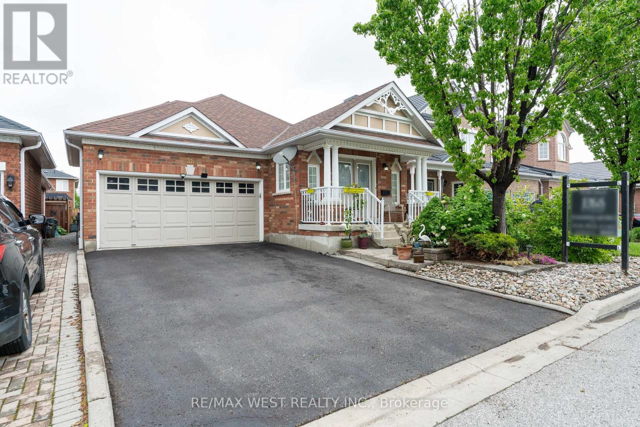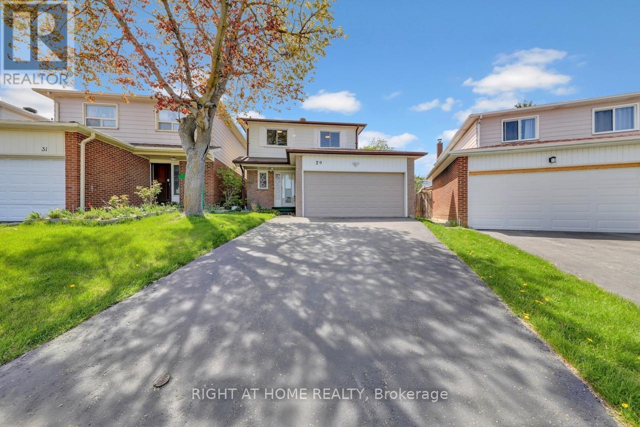36 Flamingo Crescent
Brampton, Ontario
Welcome to this beautiful freshly renovated, lovely and cozy two story Semi-Detached in an amazing high demand location. Minutes from Bramalea City Centre, Chinguacousy Park, and Hwy 410. This home feature 4+1 bedrooms, 2+1 washrooms, huge lot and freshly built driveway, which offers ample parking space. Home has large great room, separate dining room, upgraded kitchen, finished basement with separate entrance and a large backyard. New stainless steel appliances on main, new washer/dryer, basement offers separate kitchen, washroom, and a large bedroom. Move in ready and perfect to call it home. (id:53661)
1353 Shevchenko Boulevard
Oakville, Ontario
Luxurious newly constructed 2024 executive Oakville townhome built by by Treasure Hill. Oakhaven Model, Private driveway and garage, Located across from park, this 3-story, freehold apx 2000 sf plus terrace, featuring an open-concept layout, 4 spacious bedrooms, 4 washrooms, and an upper-level laundry. Lower Finished level Walkout feature, Potential adult/in-law suite, Prime location offers easy access to Highways 403 and 407, Welcome to your dream home, where every detail ensures a life of unparalleled luxury. (id:53661)
27 Woodsview Avenue
Toronto, Ontario
Bright and Spacious 3 BR 3 WR house across the street from Humber College North Campus with Finished Basement, French Door, Open Concept, Hardwood Floor on the Main Floor, Laminate Floor on the 2nd Floor, Modern Kitchen with Granite Counter Top, Living Room W/O to Covered Deck, Walking Distance to Etobicoke General Hospital, New Finch West LRT, Public Transit, Grocery, Restaurants, Woodbine Mall, School, Highways 427, 401 & 27, No sidewalk on Street. Across Humber College North Campus and University of Guelph-Humber. (id:53661)
624 - 2485 Eglinton Avenue W
Mississauga, Ontario
This brand new luxury 2 bedroom condo features an open concept kitchen with granite counter tops, stainless steel appliances, looking out to a spacious combined living and dining room with beautiful laminate floors & A W/O to a large balcony with a beautiful unobstructed view. This home is also features 24 hours security, meeting rooms, party room and is also close to all amentias such as schools, parks, hospital , HWY 403 , Erin Mills town center, restaurants, parks, community centers and more. (id:53661)
14 Goldcrest Boulevard
Toronto, Ontario
Welcome to 14 Goldcrest Blvd, a well-maintained detached home located in North York. This solid 3-bedroom, 2-bathroom & additional rooms in the basement this home offers generous living space, a functional layout, and excellent potential for personal updates or future renovation. The main floor features bright, open living and dining areas with hardwood flooring, a practical kitchen with ample storage, and spacious bedrooms filled with natural light. The finished basement includes a full in-law suite with a separate entrance, offering flexibility for extended family living. Outside, enjoy a private backyard and a wide driveway with parking for 3 vehicles. Situated on a quiet, family-friendly street, this home is close to schools, parks, public transit, shopping, and provides quick access to Hwy 401 and Yorkdale Mall. Perfect for first-time buyers, growing families, or investors looking to make their mark in a highly desirable area. (id:53661)
2054 Teeside Court
Mississauga, Ontario
Exceptional Pie-Shaped Lot - Over 90 Feet Wide! Steps to Credit Valley Hospital. Nestled on a tranquil cul-de-sac, this charming Greenpark Homes - Mark 3 Model, offers an expansive pie-shaped lot, stretching over 90 feet across the backyard, providing unparalleled space and seclusion. The meticulously landscaped front yard, adorned with mature trees and climbing greenery, guides you to a stamped concrete driveway and a welcoming covered porch illuminated by classic lantern-style lights. Upon entering, a bright foyer featuring slate-tiled flooring and wainscoting leads to formal living and dining areas, setting the tone for the home's refined aesthetic. The open-concept layout boasts hardwood floors, a bay window, and French doors, creating an inviting space ideal for entertaining. The chef-inspired kitchen is equipped with granite countertops, Shaker-style cabinetry, premium appliances, and a wine fridge, complemented by a sunny breakfast nook with bay and picture windows. The cozy living room, centered around a gas fireplace, offers a sliding door walk-out to the private, fully fenced backyard. The expansive backyard serves as a private retreat, featuring a stamped concrete patio, natural stone walkway, and a hot tub under a cabana-style frame. A professionally installed sprinkler system ensures the front and back yards remain lush and well-watered, enhancing the home's curb appeal and reducing maintenance efforts. Upstairs, four generously sized bedrooms with ample closet space and plush carpeting await. The primary suite is a serene haven, complete with a well-appointed 5-piece ensuite. The unfinished basement presents endless potential, offering space for a workshop, recreational area, and wine racks. Additional features include a two-car garage with interior access. This delightful home offers a rare combination of charm, livability, and space in a peaceful, well-established neighborhood. (id:53661)
41 Bushwood Trail
Brampton, Ontario
Enjoy The Airy Feel With 9 Ft Ceilings On Main Floor With Sleek Dark Hardwood Floors. The Kitchen Boasts Stainless Steel Appliances, Quartz Countertops, Ample Pantry Space, Centre Island, And Separate Breakfast Area. Relax In The Inviting Living Room Featuring A Fireplace And Easy Access To The Backyard. The Convenient Mudroom Presents A High End Washer/Dryer With A Sink And Direct Garage Entry. The Bedrooms Are Generously Sized, With The Oversized Master Room Showcasing A Large Walk In Closet And A Lavish 5 Piece Ensuite. 10 Mins to Mount Pleasant GO & 7 Mins to Hwy 410. Also Available Furnished! (id:53661)
1203 - 310 Mill Street
Brampton, Ontario
WELCOME TO THIS LOVELY BRIGHT AND SPACIOUS CORNER UNIT. TOP FLOOR UNOBSTRUCTED SOUTHEAST VIEW. RENOVATION WAS DONE FOR THE OWNER BY ALLEGRO KITCHENS, SHOWING QUALITY THROUGHOUT. BEAUTIFUL CABINETS AND QUARTZ COUNTERTOPS. WINDOWS ARE ALL AROUND YOU IN THIS BEAUTIFUL BRIGHT UNIT. SECOND BEDROOM FEATURES A QUEEN MURPHY BED WITH BUILT-INS. THIS CAN STAY IF YOU WISH. SOME OF THE OTHER FEATURES INCLUDE NEW ENGINEERED FLOORING THROUGHOUT, NEW STAINLESS STEEL FRIDGE, STOVE AND DISHWASHER. TWO PARKING SPOTS INCLUDED. THE BUILDING OFFERS A LOT OF AMENITIES AND LOCATION IS VERY CLOSE TO HIGHWAYS, TRANSIT AND SHOPPING. A MUST TO SEE.**EXTRAS** MAINTENANCE FEE INCLUDES HEAT, HYDRO, WATER, PARKING, LOCKER AND ALL OF THE AMENITIES. INDOOR POOL, TENNIS COURT, DRIVING RANGE, BILLIARDS, PARTY ROOM, BBQ AREA, AND EXERCISE ROOM. (id:53661)
888 Partridge Drive
Burlington, Ontario
Luxury Ravine Living in Prestigious Birdland - Where Quality Meets Nature Originally built by the builder for their own family, this exceptional custom home is a showcase of quality, craftsmanship, and thoughtful design. Located in Aldershot's highly sought-after Birdland neighbourhood, it backs directly onto a private ravine and is surrounded by mature trees and lush, professionally landscaped gardens. From the moment you arrive, the curb appeal is undeniable. Step inside and you're greeted by soaring 10-foot ceilings, elegant finishes, and a layout designed for both refined living and everyday comfort. The main floor offers a luxurious primary suite with a beautifully appointed ensuite, a formal dining room perfect for entertaining, and a private home office for today's lifestyle needs. The gourmet eat-in kitchen is the heart of the home, featuring custom cabinetry, high-end appliances, and a cozy wood-burning fireplace. The oversized great room offers tranquil views of the ravine and seamless indoor-outdoor flow. Upstairs, a private second bedroom with its own ensuite is ideal for guests. The fully finished walkout lower level is bathed in natural light from large above-grade windows and offers a spacious recreation room, a second fireplace, a 4-piece bath, and a bright, inviting third bedroom-perfect for teens, extended family, or overnight guests. There's also a dedicated workshop for hobbyists or handy persons. Outside, unwind on the rear patio or enjoy the beautifully landscaped gardens that make this home feel like a private retreat. Just minutes from the lake, Burlington Golf & Country Club, downtown Burlington, trails, and the GO Station-this is luxury living with the best of nature and city convenience at your doorstep. (id:53661)
1021 Wilson Avenue
Toronto, Ontario
Highly Profitable Restaurant for Sale, Tremendous Annual Gross Rev 2Mil+ revenue (Mediterranean: Turkish restaurant) But other Cuisine option Welcome. Turn-key, Fully Equipped. Delivery: UberEats, Skip the Dishes, DoorDash (new buyer can make catering) $$$ Great Location For Dine-In/Take Out. Capacity 68 people Inside and 26 in Patio. High Traffic Area. Surrounded By Residential/Commercial/Schools/Humber River Hospital. Suitable For Family Business with potential of Franchise Expansion. Total area = 2000sqft. 2 Washrooms. All Chattels/Fixtures Included In Great Kitchen w/16ft Hood w/CHARCOAL, Fire Suppression, Walk-in Cooler and Freezer w/ Plenty of Parking in the back (35+). Alcohol: We don't have license, but new buyer can apply easily and get the liquor license. Don't Miss!!!! (id:53661)
C323 - 5260 Dundas Street
Burlington, Ontario
Welcome to Unit C323, a stunning and unique 2-storey condo located in Burlington's sought-after Orchard community. This spacious home boasts 2 bedrooms and 1.5 bathrooms, making it perfect for families, couples, or professionals seeking modern comfort and convenience. The main floor offers a bright and open-concept layout featuring a sleek kitchen with stainless steel appliances, ample cabinet space, and a convenient breakfast bar. The living and dining area flow seamlessly, providing the ideal space for entertaining or relaxing. Step outside to your private patio, perfect for morning coffees or evening unwinding. Head upstairs to find two generously sized bedrooms, ensuring privacy and tranquility away from the main living area. A stylish full bathroom and in-suite laundry complete the upper level for your convenience. The unit also includes a private balcony for additional outdoor enjoyment. This condo comes with one underground parking spot and a storage locker. Enjoy access to a fitness center, party room, and beautifully landscaped common areas. With easy access to highways, parks, shopping, and dining, this home offers the perfect combination of urban living and suburban tranquility. Don't miss out on this unique opportunity! (id:53661)
501 - 15 Elizabeth Street N
Mississauga, Ontario
Excellent value, steps away from the Lake in vibrant Port Credit with its restaurants, shopping, nightlife, library and all conveniences. Port Credit GO station is just a short walk away so you're within 15 minutes of downtown Toronto. This spacious two-bedroom condo offers great views from two separate balconies. The kitchen is equipped with brand new stainless-steel appliances and provides lots of cabinetry and counter space. It flows into the dining room which is open to the sunken living room drenched in sunlight from the first balcony with Western exposure where you can enjoy BBQ-ing this Summer. Primary bedroom has its own convenient two-piece bathroom and second balcony with Northern exposure and is perfect for enjoying your morning coffee. The second bedroom and shared four-piece bathroom round out this 902-sq. ft. condo unit. All utilities are included in condo fees as is an exclusive underground parking spot and locker. The building now allows for installation of washer and dryer inside individual units. Brand new heat pumps in primary bedroom and living room. Visitor parking and bike storage available. (id:53661)
40 Ellis Drive
Brampton, Ontario
Well Kept And Spacious 3 Bedrooms Townhouse for Rent. 3 Good Size Bedrooms And Walkout Finished Basement. Close to Park ,Swimming Pool, Kids Play Area And Visitor Parking. Inside The Community. Steps To School, Transit And Bramalea City Centre. Public Transportation, Shopping Plaza, And Others. Must See!!! Tenants will Pay: Contents Insurance, Heat And Hydro. (id:53661)
216 - 3006 William Cutmore Boulevard
Oakville, Ontario
Luxurious & Stylish Corner Unit Conveniently situated in Oakville Brand New 1+1 Bed, 2 Bath Condo with Premium Upgrades. Experience elevated living in this never-lived-in, stylish corner unit a brand-new 1+1 bedroom, 2 full bathroom condo located in one of Oakville's most prestigious communities. Meticulously upgraded with nearly $25,000 in high-end finishes, this residence blends sophistication, comfort, and modern design. Perched on the 2nd floor, this sun-filled corner suite boasts 9-foot ceilings, wide-plank engineered hardwood flooring, and expansive windows that flood the space with natural light. The open-concept layout showcases an upgraded designer kitchen complete with granite countertops, stainless steel appliances, custom cabinetry, and a large island perfect for entertaining or everyday luxury. The primary retreat features ample closet space and a spa-inspired en-suite with a sleek glass-enclosed shower. A generous den offers flexibility as a home office or guest room, complemented by a second full bathroom and spacious laundry room. Step outside to your private extensive balcony and enjoy tranquil views, or take advantage of exclusive amenities including a state-of-the-art fitness centre, yoga studio, elegant party room, and a rooftop terrace ideal for entertaining or relaxing. Additional features: Smart home technology, 1 underground parking spot, automated garage entry with license plate recognition, 1 storage locker, and high-speed internet included. Perfectly positioned for convenience, this home is just minutes from major highways (403, QEW, and407), public transit, top schools, shopping centers, and restaurants. Enjoy the best of both worlds with green spaces and urban amenities all within easy reach an ideal choice for busy professionals. (id:53661)
31 - 3500 Lauderdale Pt Crescent
Severn, Ontario
Welcome to Unit 31 at Lauderdale Point Marina Resort, a beautifully upgraded 2021 Northlander modular home in a quiet, private spot backing onto peaceful ponds and landscaped gardens. This unit offers over $80K in upgrades and features a large tiered deck and a fully enclosed 160 sq ft Muskoka room, perfect for relaxing or entertaining in any weather. Inside, you'll find a bright and open layout that's ideal for both families and retirees looking for a comfortable summer escape. The setting is calm and scenic, giving you the best of Muskoka living with added privacy and nature views. The resort is open from May to October and includes a full-service marina with boat slips and fuel, a convenience store with ice cream, a licensed restaurant and patio, overnight camping for guests, and plenty of fun activities. Onsite parking is included. Book your private tour today. (id:53661)
17 - 3500 Lauderdale Pt Crescent
Severn, Ontario
Stunning Northlander modular home located in the exclusive Lauderdale Point Marina Resort on beautiful Sparrow Lake. This seasonal retreat offers prime sunset views over looking the beautiful Sparrow Lake right from your private deck, creating the perfect setting for relaxed summer evenings. Inside, enjoy a bright and modern layout fabulous for those seeking comfort in a quiet, upscale resort community. Lauderdale Point offers everything you need for the ultimate Muskoka experience full-service marina with boat slips and fuel, a fully stocked convenience store serving ice cream and an LCBO, a licensed restaurant and patio, overnight camping for guests, and a range of recreational activities for members. Onsite parking included. Open from May to October, this sought-after resort is a peaceful and friendly community just north of Orillia. Unit 17 offers a rare opportunity to own lakeside at an accessible price point. Viewings by appointment only. (id:53661)
278 Springfield Crescent
Clearview, Ontario
Brand New 2,222 Sq Ft 4 Bedroom 3 Bath Double Car Garage Detach In Stayner, Perfectly Located Between Collingwood, Blue Mountain, And Wasaga Beach And Just 30 Minutes FromBarrie. Master Bedroom With 5 Pc Ensuite & 2 Large W/I Closets, Large Bedrooms, Large 2nd Bathroom On 2nd Level. Main Floor Laundry, Access To Garage From Unit, Extra Closet On MainFloor That Can Be Used As Pantry. Large Open Concept Layout With Eat-In Kitchen. Hardwood OnMain Floor & Stairs. Large Family Room With Gas Fireplace. (id:53661)
8 Greenvalley Circle
Whitchurch-Stouffville, Ontario
Lucky Number 8. Exquisite Home In Prestigious Trail Of The Woods Siting On 1.4 Acre Of Private Land Overlooking Greenery And Winding Driveway. Featuring Loft With Separate Entrance, 3 Car Garage, Numerous Wet Bar, Double Staircase, Oversized Windows. Dream Kitchen, Spacious Room Sizes And Prof Fin W/O Bsmt With Large Above Grade Windows, Bdrm, Recreation Rm, Bath And Wet Bar. On Doorstep Of Aurora Within Mins To Hwy 404, Go Trans And All Amenities. **EXTRAS** All Existing Fixtures and Appliances, Excluding Tenant's Belongings. (id:53661)
Whole Main Floor - 9961 Yonge Street
Richmond Hill, Ontario
Outstanding commercial opportunity in a highly sought-after location in Richmond Hill! Situated at the bustling corner of Yonge Street and Major Mackenzie, directly across from the Richmond Hill Public Library, this main floor commercial unit offers exceptional exposure and visibility for your business. Bright and spacious, the entire main floor is available for lease and features large windows that flood the space with natural light, enhancing both the interior ambiance and exterior signage visibility. This versatile unit is ideal for a wide range of uses, including health and wellness, beauty, fitness, fashion, and more. With four dedicated parking spaces and unbeatable frontage on Yonge Street, this high-traffic location is perfectly positioned to attract consistent customer flow and brand visibility. Please note: utilities are not included. This is a rare opportunity to secure a prominent main floor space in one of Richmond Hill's most vibrant and accessible commercial corridors. (id:53661)
Bsmt - 733 Gorham Street
Newmarket, Ontario
Renovated With 1 Bedroom & 2 Parking! Featuring Renovated Kitchen With Quartz Countertop, Large Primary Bedroom, Open Concept Living Room, Luxury 3pc Bathroom, Pot Lights & LED Lighting Throughout, Minutes To Upper Canada Mall, Main St Newmarket, Newmarket GO-Station, Hwy 404 (id:53661)
781 Third Avenue
Georgina, Ontario
Welcome to 781 Third Avenue, a charming two-bedroom, one-bathroom semi-detached bungalow located just steps from the beautiful shores of Lake Simcoe in the serene community of Willow Beach. Whether you're looking for a year-round residence or a relaxing weekend retreat, this cozy home, located on a quiet cul-de-sac, offers the perfect blend of tranquility and convenience, with the beach just a short stroll away. Inside, you'll find a bright and inviting living space with an open-concept layout that is ideal for modern living. Step outside to enjoy the peaceful surroundings, with a welcoming front porch, expansive rear deck, and a beautifully designed interlocking stone patio complete with a pergola. The spacious backyard is perfect for outdoor activities, gardening, or simply unwinding. The property has parking for three or more vehicles, ample space for watercraft storage, and two garden sheds for extra storage, while the large yard invites you to create your own vegetable garden. Don't miss the opportunity to live in your own slice of paradise, close to the water and surrounded by nature. High-speed cable & internet available. Quick drive to HWY 404 for easy commuting. Minutes to Sutton, the ROC (Recreational Outdoor Campus), parks, marinas, golf & public transit. Recently painted. (id:53661)
2809 - 2920 Highway 7
Vaughan, Ontario
Welcome to the CG Tower - an Iconic Landmark in the Vaughan Metropolitan Center (VMC)! Slick Modern 1 bedroom, 1 washroom condo for lease in the heart of VMC. This unit is perfect for those seeking a comfortable living space with contemporary finishes, including stainless steel appliances, quartz countertops and ensuite laundry. Upgraded laminate flooring and pot lights. Enjoy premium amenities such as a fully equipped Fitness Center, Outdoor Pool, BBQ Area, Party Room, Children Playground, Lounge. Located in a vibrant neighborhood with easy access to TTC Subway, highway 400 & 407, York University. (id:53661)
149 Terrosa Road
Markham, Ontario
Excellent Location In Markham Offers A Gorgeous Well Maintained Home On A Wide Premium Corner Lot. Modern Flooring, Chef Inspired Kitchen With Granite C/Top, Backsplash And S/S Appliances. Custom Design Upgraded Washrooms. Painted Top To Bottom. Hardwood Stairs With Iron Rod, Spacious Basement Apartment With Separate Entrance, Kitchen, Bedroom, Dining/Living And Washroom. Huge Backyard With Tree, Storage And Deck. Steps To School, Park And Church, Close To Costco, Home Depot, Canadian Tire, McDonald's, Restaurants, Supermarket, Banks. All Amenities You Need Nearby! ** This is a linked property.** (id:53661)
210 - 157 Wellington Street E
New Tecumseth, Ontario
Welcome To Banting Square Atwood! Alliston's Condominium Community. Luxury 1,184 Square Feet, 2 Bedrooms / 2 Full Bathrooms / 2 Private Parking Spots (Heated Garage & Outdoor) Home With Private Walkout Balcony. Economical And Easy Living Awaits! Including Stone Countertop, Alpes White Ceramic Floor Tile, Chateau Oak Laminate Flooring, Stainless Steel Fridge, Stove, Dishwasher, Washer & Dryer. (id:53661)
331 Seaview Heights
East Gwillimbury, Ontario
Being sold under Power of Sale. Property is now vacant. Exceptional, New 4-Bedroom Detached Residence Crafted By "Countrywide Homes" Featuring The "Indra Model." This Spacious 3200 Sq. Ft. Home Is Nestled On A 45-ft Lot With A Premium View That Overlooks A Tranquil Ravine. This Home Offers An Array Of Luxurious Features, Including 9-foot Ceilings, Premium White Oak Hardwood Flooring Throughout, Iron Railing, 12x24 Porcelain Tiles, Contemporary Fireplace, And A Grand Primary Bedroom Complete With A Walk-In Closet And A Spa-Inspired 5-Piece Bath Featuring A Freestanding Tub And A Glass Shower, As Well As A Separate Sitting Room That Can Double As A Gym. The Heart Of This Home Is The Family-Sized, Chef-Inspired Kitchen, Equipped With A Breakfast Island, Granite Countertops. ** " No Reps or Warranties " *** Some Pictures Have Been Virtually Staged *** (id:53661)
67 Yale Lane
Markham, Ontario
Fantastic Sunny South Facing 4 Bdrm With Double Car Detached Garage Located Besides Ironwood Parkette, 9' Ceiling On Main Floor, Huge Family Room With French Doors Walk Into Spacious Kitchen With Quartz Counter Top, Stainless Steel Appliances, Spacious Breakfast Area With B/I Closet, Walk/out to Backyard & Garage. Finished Basement With Recreation Room, 5th Bdrm, Den, 3pcs Bathroom & Laundry Room & Pot Lights. Owned Tankless Hot Water Heater, Tree Lined Front & Back Yard For Family Fun. Roof Shingles Changed in 2024. Triple AAA Tenant Willing To Stay, Perfect For Investor. Tenant Also agrees To Move If Buyer/Owner Occupy. (id:53661)
32 Grandview Crescent
Bradford West Gwillimbury, Ontario
Nestled In An Exclusive Area Of Executive Homes, This Stunning 4+3 Bedroom, 6 Washrooms Residence Sits On A Premium 1-Acre Lot, Offering Both Privacy And Spectacular Views. The Practical And Inviting Floor Plan Is Designed For Functionality And Elegance, Featuring A Main Floor Office And A Spacious Living Area Adorned With Modern Wall Panel Decor And Abundant Natural Light. The Triple Car Garage Provides Ample Parking And Storage, While The Tree-Lined Yard Ensures Complete Seclusion, Complete With Fruit Trees And A Backyard Perfect For Year-Round Activities, Including Winter Pleasures Such As Sledding Down The Rolling Hills And Relaxing In The Jacuzzi. This Home Boasts Numerous Upgrades, Including Fresh Paint Throughout, Newly Installed Pot Lights, Elegant New Curtains, And A Striking New Double Entrance Door. There Is Lots Of Storage Space Throughout The House. The Master Bathroom Has Been Beautifully Upgraded And Includes A Jacuzzi Tub. The Finished Basement, Accessible Via New Stairs, Offers 3 Additional Bedrooms, Two 3-Piece Bathrooms, A Full Kitchen, And Generous Storage Space, Making It Ideal For An In-Law Suite Or Additional Living Quarters. This Versatile Space Is Perfect For Multi-Generational Living Or Accommodating Guests. Located Just Minutes From Scanlon Creek Conservation Area, This Home Is Surrounded By Nature, Making Daily Walks A Pleasure. This Spacious, Upgraded Home Is Move-In Ready And Awaits Your Family To Enjoy The Perfect Blend Of Privacy, And Natural Beauty (id:53661)
55 Yates Avenue
Vaughan, Ontario
50 Ft wide Premium lot By Regal Crest in Prestigious Upper West side Neighborhood. Apx 4000 Sf (3952 Sqft)+2000Sqft Bsmt with 3 Car TANDEM Garage. Incredible Bright High look-up Bsmt. Stone & Brick Exterior. 4 Ensuites W/Upgraded Granit Counter Top & Under Mount Sink. Harwood Floor & Smooth Ceiling Though-out. 10' On Main, 9' On 2nd Floor & 9' Basement. Cofffrd Clings In Liv/Din/Family. Modern Kitchen On 24x24 Polished Tile W Luxury Thurmdor Top Line Appl's & Granite Cntrs. No Sidewalk, Walk To School, Transit, Park & Ravine... Great Elementary/French Immersion/IB Public & Private Schools. St. Theresa High School (Rank #1/739 in Ontario!) (id:53661)
119 Barrie Street
Bradford West Gwillimbury, Ontario
Residential/Commercial Opportunity - Attention Investors - Investment property In Downtown Bradford * 3 separate units with individual entrance, laundry, kitchen, and bathrooms. Large Fenced 66X150' Lot, 200 amps panel, 8+2 Car Driveway, 4 Car Detached Drive-Through Garage + Workshop, Oversized Porch, Updated Plumbing + Electrical. 5 Minute Walk To: Go Station, Restaurants, Daycares, Schools, Parks & More! All 3 units are currently rented with great income. (id:53661)
807 Joseph Street
Innisfil, Ontario
Nestled On A Spacious Lot Backing Onto A Tranquil Ravine, This 3-Bedroom Bungalow With A Separate Family Room Featuring A Natural Gas Fireplace Offers The Perfect Blend Of Comfort, Privacy, And Opportunity. Ideal For Renovators Or Savvy Investors, The Property Features A Rare Second Entrance From 25th Side Road, Enhancing Convenience And Accessibility. The Expansive Lot Provides Ample Space To Accommodate A Secondary StructurePerfect For A Garden Suite, Workshop, Or Future Development Potential. Dont Miss Your Chance To Own A Versatile Home In A Peaceful, Nature-Filled Setting! Book Your Showing Today! (id:53661)
1207 - 7950 Bathurst Street
Vaughan, Ontario
Spacious + Bright 1 + Den Unit With A Desirable Layout. 2 Washrooms With A Den and Spacious Room Located Close To Public Transport, Hwy 407, The Promenade Mall and Places of Worship. Schools + Hospitals Also In The Vicinity. A Great Project By Daniels With Excellent Amenities. Full Basketball Court, Guest Suites, Game Area, Rec Area, Party Room, Gym, Concierge, and Visitor Parking. (id:53661)
24 Patrice Crescent
Vaughan, Ontario
Welcome to 24 Patrice Cres, a charming gem nestled on a serene Quiet Street In Prime Thornhill. This exquisite home boasts a functional open layout that invites you into 4+2 Bed - 5 Bath filled with natural light and adorned with delightful finishes. An addition was done to the property by permit, expanding the total living space. The main floor is highlighted by a spacious living area featuring hardwood floors, pot lights, The Beautiful Kosher kitchen has been thoughtfully updated with stainless steel appliances, Granite Counter Tops, Backsplash, Large Pantry, Two separate sinks. The primary bedroom, offering a walk-in closet and a 4 piece ensuite, Walk out Deck, and Three more spacious bedrooms. The large basement is an entertainer's delight with Large Recreational Rm, 2 Extra Bedrooms, Exercise Room & 4Pc Bathroom. Conveniently located minutes from Promenade Mall, transit and Hwy 407/7, this home offers the perfect blend of comfort, convenience and style! Walk To Every Amenity For A Great Quality Of Life, Notably Parks & Playgrounds, Schools & Libraries, Houses Of Worship.... Well Cared For by Original Owner Family Home. (id:53661)
18 Hawthorne Drive
Innisfil, Ontario
This 3 bedroom, 1 bath Royal model has a quiet and economical heat pump to keep your electrical bills low. Updated in 2015 with kitchen cupboards, laminate flooring in the living room, dining room and hallway and carpet in the bedrooms. A large front covered porch with pot lights (2021) and updated bathroom shower unit. Water purification, water treatment and new hot water heater (all under contract). 2 car parking with easy access to the front door. Sandycove Acres is an adult lifestyle community close to Lake Simcoe, Innisfil Beach Park, Alcona, Stroud, Barrie and HWY 400. There are many groups and activities to participate in, along with 2 heated outdoor pools, community halls, games room, fitness centre, outdoor shuffleboard and pickle ball courts. New fees are $855.00/mo rent and $135.69/mo taxes. Come visit your home to stay and book your showing today. (id:53661)
Unit 6 - 350 Davis Drive
Newmarket, Ontario
Non-franchise pizza business located in a high-traffic area, close to Upper Canada Mall, a GO station, schools, a mosque, and surrounded by Residential Condo Buildings. This prime location also features a church directly across the street and a bus stop right in front, ensuring consistent foot traffic. Low Rent $3,220 including TMI, Water and HST. The plaza is home to a driving school next door, with 25-30 students regularly attending, as well as a well-established convenience store (approximately 25 years old), Canada Post, and several renowned businesses that bring in a steady flow of customers. Rent is competitively low, with TMI included, offering excellent value for this sought-after location. Enough Parking Space, Store has backdoor access for delivery. Highly rated Pizza place in the neighbourhood. This is a great opportunity for anyone looking to capitalize on a thriving area with strong potential for growth. (id:53661)
Partial Main Floor - 9961 Yonge Street
Richmond Hill, Ontario
Outstanding commercial opportunity in a highly sought-after location in Richmond Hill, right at the corner of Yonge Street and Major Mackenzie, directly opposite the Richmond Hill Public Library. This bright and spacious unit boasts significant exposure to Yonge Street, making it ideal for a wide range of businesses, including health and wellness, beauty, fitness, fashion, and more. The property also offers three dedicated parking spaces, large windows that allow plenty of natural light, and great visibility for signage. This is an excellent spot for any business looking for a prominent, high-traffic location. Tenants are responsible Pays 60% Of Utilities. One bedroom is occupied by the owner as the beauty salon . (id:53661)
250 Lori Avenue
Whitchurch-Stouffville, Ontario
Fabulous 3 plus 1 bedroom bungalow in the heart of mature Stouffville. Many wonderful updates have been made to this home. Freshly painted throughout. Beautiful custom kitchen with Stainless Steel appliances, including a gas range, fridge with water dispenser, quartz counters, 10ft island with seating, separate coffee station, hardwood floors walking out to the backyard. Separate eat-in area with a beautiful two-way wood burning fireplace and second walk-out to the yard. The living room overlooks the private backyard featuring a newly built deck, separate patio with gazebo, beautiful landscaping and gardens (in the back and front yards) and gas bbq hookup. The primary bedroom has a full 3 piece washroom with walk-in closet. The huge finished basement is a fantastic space to gather for family movie nights, or can be a great space for teens to hang out or for the in-laws to stay. It has a 4th bedroom with a 3 piece washroom and a great office space, in addition to lots of storage and newer broadloom. Newer front slate porch and front door. Double car garage with 4 car parking on the driveway. Short drive to the 407 and 404 and walking distance to Main Street, restaurants and shops. (id:53661)
408 - 30 Baseball Place
Toronto, Ontario
Live At Riverside Condos in the Heart of Trendy Leslieville with its' Eclectic Shops, Local Favorite Restaurants, and Easy Transit Access. Only Minutes Away From the Downtown Core, Don Valley Parkway/Gardiner Expressway, Riverdale Park, Woodbine Beach, 24hr Streetcar, Broadview Subway Station. This Two Bedroom Suite Is The Perfect Space To Make Yourself At Home With A Spare Room. Modern Finishes with Laminate Floors Through-Out, Kitchen Quartz Counter, Backsplash, and Built-In Appliances. The Building Features Top Class Amenities including Fitness Room, Party Room, Rooftop Deck, Outdoor Pool, Concierge, and Guest Suites. (id:53661)
83 Adanac Drive
Toronto, Ontario
"WALK TO GO STATION!!" Welcome to this spotless and amazing home on a HUGE lot, 83 x 150 with Pool & Decks in an extensive back garden. Backs onto parkette, nicely landscaped, like having a cottage in your backyard with no commute!! Cement driveway. Located in the wonderful cliffside neighbourhood. Renovated Large Kitchen with walk out to deck and yard. Also has a large eat in area. Currently third bedroom used as a formal dining room. Downstairs Recreation room with entertainers bar and sink, wood fireplace with electric insert, plus extra bedroom, large storage area and laundry room. You will see this home is well loved and cared for. this home would be easy to make a basement apt. with some easy adjustments......... Your pool is waiting for you!!! ..............Walk to stores, parks, and Go Transit/TTC. (id:53661)
8 Nathan Avenue
Whitby, Ontario
5+1 bedroom family home with LEGAL basement apartment & backyard oasis with saltwater POOL & SPA! Spacious floor plan offering over 3,000 sq ft plus legal basement apartment complete with full kitchen, living room, bedroom + den, above grade windows, 3pc bath & plenty of storage space! Convenient mud room with garage access, separate side access & entry to the basement apartment! The inviting foyer leads you through to the impressive formal living room with soaring cathedral ceilings. Separate formal dining room with french doors & coffered ceilings. Gourmet kitchen with granite counters (2018), granite backsplash, breakfast bar, chefs desk, pantry, stainless steel appliance including gas range & generous breakfast area with walk-out to the pool! Open concept family room with gas fireplace, elegant barn board wall & backyard views. Upstairs offers 5 generous bedrooms including the primary retreat complete with walk-in closet & spa like 5pc ensuite with corner soaker tub. This property was designed for entertaining with a spectacular backyard oasis (2019) featuring 14x28 ft inground saltwater pool with 8x8 spill over 3 season spa, gas bbq line, huge interlock patio & elegant hardtop timber gazebo with bar. Steps to schools, parks, downtown shops & easy 407 access for commuters. Situated on one of Brooklin's most sought after streets! (id:53661)
2133 Morningside Avenue
Toronto, Ontario
Discover comfort and convenience in this spacious rear lane freehold townhouse, offering over 1,700 square feet of beautifully finished living space, newly finished backyard, windows and energy efficient heat pump. Featuring three large bedrooms upstairs and a bright open-concept main floor with modern pot lights, this home is perfect for families or professionals alike. Highly (9+) rated public school and an easy commute to the University of Toronto, Scarborough. Enjoy the convenience of TTC at your doorstep and convenient access to Highways 401 and 407. Nestled within a peaceful neighbourhood with walking/biking trails connected to the Rouge National Urban Park. Visitor parking is also available. A perfect blend of space, style, and location ready for you to move in and make it home. (id:53661)
38 Napiermews Drive
Ajax, Ontario
Outstanding Bungalow with double garage 3+1 bedrooms, 3+2 bathrooms and over 3300 sq. ft. of upgraded quality living space. Perfect for those downsizing or for the extended family. Situated in a high demand area on an awesome street. Vaulted ceiling in the living and dining room, spacious eat-in kitchen with ample cupboards, counter space and side door to the back yard. The huge primary suite offers comfort, a large bathroom with deep tub plus separate shower stall and a walk in closet with a window. The basement was professionally finished with custom touches like recessed lighting, crown moldings, large wet bar, spacious recreation room, powder room, 4th bedroom with ensuite bath and open concept family room. The basement can easily be made into a legal second unit for the in-laws or to provide extra income. The lot is private and landscaped. Tons of upgrades: interlocking pathway & patio in backyard, fully landscaped front & back yards, perennials, pot lights, California shutters & more. This home has been lovingly taken care of and thoroughly enjoyed by the seller. Must be seen - don't miss out your chance to make this your forever home! (id:53661)
29 Nortonville Drive
Toronto, Ontario
Welcome to this delightful linked home that truly lives like a detached property! Nestled on a serene crescent, this gem offers the perfect blend of comfort, convenience, and modern touches. Quick access to the TTC, subway lines, and major highways, including the 401, 404, and DVP, makes this location a commuter's dream. Families will appreciate the proximity to excellent schools, including Pauline Johnson Junior Public School, John Buchan Senior Public School, Holy Spirit Elementary School, St. Gerald (French Immersion), St. Gerald Elementary School, and Stephen Leacock Collegiate Institute. For retail therapy, dining, and entertainment options, you'll find Fairview Mall, Agincourt Mall, and an array of other shops and eateries just a short walk or drive away. This home boasts four well-sized bedrooms, providing ample space for the entire family. The finished basement includes a recreation room, offering a cozy retreat for relaxation or the opportunity to unleash your creativity and transform it into a functional space tailored to your needs. Move-in ready with updated features such as roof shingles, zebra blinds, an upgraded garage door, furnace, and central air conditioner. Recent renovations also include sleek laminate flooring, contemporary kitchen finishes, upgraded washrooms, and stylish lighting. Situated on a premium pie-shaped lot, the backyard offers plenty of space for outdoor activities, gardening, or simply unwinding on a sunny day. Parking is a breeze with a double attached garage accommodating two vehicles and a private double driveway for up to two additional cars. With its charm, functionality, and unbeatable location, this property is a perfect choice for anyone seeking a quiet yet connected lifestyle. Don't miss out on this opportunity to make this house your home! (Note: Some photos are virtually staged.) ** This is a linked property.** (id:53661)
285 Stephenson Point Road
Scugog, Ontario
Renovated, improved and lovingly cared for this property. Truly a unique home located on a deep, south facing, lot with 80' of water frontage. Easy enjoyment of fishing/boating/snowmobiling/ice hockey on a sheltered area of Lake Scugog. The custom compass star marks the heated portion on the driveway. Walk the landscaped entrance to the double front door of timeless design. The living room has wall-to-wall windows overlooking the lake and pool. The walkout to the balcony provides a sheltered spot for your morning coffee. The kitchen is spacious and renovated with high-end appliances & granite counters. Hardwood flrs throughout the main level. The primary bdrm has a 5pc ensuite with large steam shower. Walkout from the main fl family room to the covered BBQ entertainment area which also provides access to the 20x44 loft over the detached garage. The loft is perfect for work space or party room with built-in sound. The comfortable & family friendly walkout bsmt boasts a brick wood-burning fireplace and overlooks the inground pool and patio. A total of 5 fireplaces add warmth to this spacious home no matter what the weather. Outside the landscaped lot gently slopes down to the waterfront. Mature trees and cedars make it private. Two heated garages with 4 access doors & room for 5 cars will intrigue any car enthusiast. Truly worth a look as this home shows pride of ownership on all levels. Situated on a quiet dead-end street. Be in before summer to enjoy all this home has to offer! See attached list of improvements. (id:53661)
56 Catkins Crescent
Whitby, Ontario
Beautiful Detached home in Desirable Community, walking distance to new Elementary school and Daycare, Sinclair HS. Newly renovated/updated with wide plank laminate flrs, pot lights on main and bsmt, new light fixtures, Quartz Counters in Kitchen, new appliances, new broadloom on 2nd flr. Bright In-Law Suite with Kitchen, 3-pc bath, 1 bedbroom, gas stove fireplace and generous living room.Large fully fenced backyard with Shed, interlock brick basketball court with league spec adjustable basketball net. Perfect for multi-generational family. Just move in and enjoy! **EXTRAS** Walking distance to Sinclair HS & Willows Walk ES. Quick access to 407 ETR/401 Hwy. School bus Route/ Public Transit to GO Stn. Close to Big box shopping, banks, restaurants, police station, ambulance station, grocery stores and much more!! ** This is a linked property.** (id:53661)
Bsmt - 102 Bettina Place
Whitby, Ontario
Discover comfort and convenience at 102 Bettina Place! This bright and spacious basement unit offers a well-designed layout with 1 bedroom + den and 1 bathroom, making it perfect for everyone! Enjoy the natural light that fills the space through large windows, creating a warm and welcoming atmosphere. The unit also includes 1 outdoor parking spot for your convenience and private laundry. Located in a friendly neighbourhood, this home is close to schools, parks, and shopping, offering both comfort and accessibility. (id:53661)
2606 - 215 Fort York Boulevard
Toronto, Ontario
Luxurious condo near waterpark, just steps to lake Ontario and TTC at your door step. Approx. 9ft ceiling, floor to ceiling window systems allowing for maximum lake view and natural sunlight. Granite kitchen counters, designer cabinets, ceramic backsplash, and hardwood flooring in living area. Pool inlcuded (id:53661)
1006 - 29 Queens Quay E
Toronto, Ontario
Enjoy direct and unobstructed breathtaking lake views from this spacious 2-bedroom, 3-bathroom suite +family room. With 2000 sf of luxury living space, this unit boasts two private balconies and expansive floor-to-ceiling windows that flood the space with natural light. The open-concept living and dining areas feature a double-sided gas fireplace, 10-ft ceilings, and hardwood floors throughout. The custom gourmet kitchen is equipped with high-end Miele appliances, including a wine fridge, and is complemented by a separate, functional laundry room with a pantry. (id:53661)
1208 - 135 East Liberty Street
Toronto, Ontario
Enjoy A Beautiful View And A Functional Layout! The Living Space Features An Open Concept, With The Kitchen And Dining Room Combined. You'll Find Superior Finishes Throughout, Along With High Ceilings And Floor-To-Ceiling Windows. Located In The Highly Convenient Liberty Village, Offering Plenty Of Shops, Banks, Restaurants, Services, As Well As The Lake And Parks Nearby. Luxurious Amenities Include A Gym, Party Room, Games Room, 24-Hour Concierge, Guest Suites, And Visitor Parking. It's Just A 5-Minute Walk To Either The Exhibition Go Station Or The King Streetcar! (id:53661)



