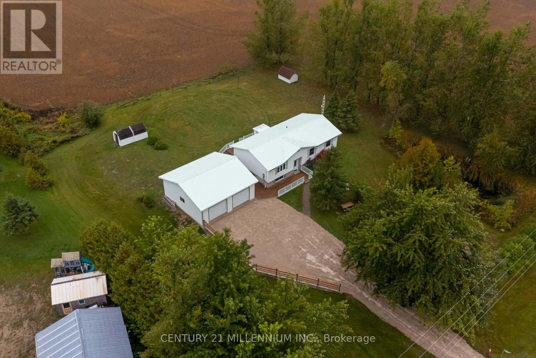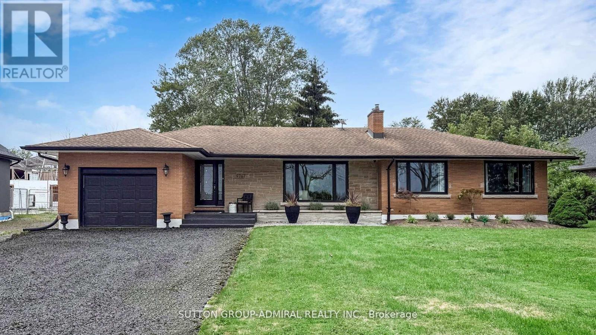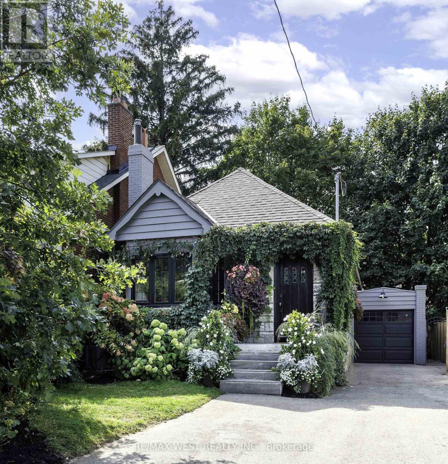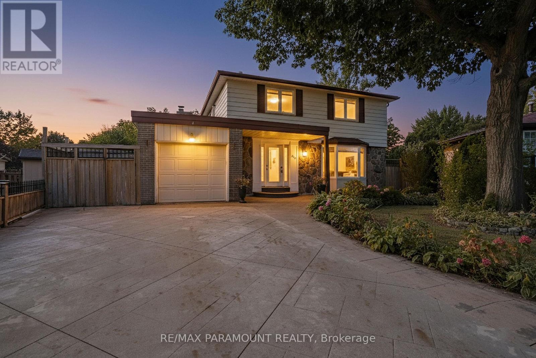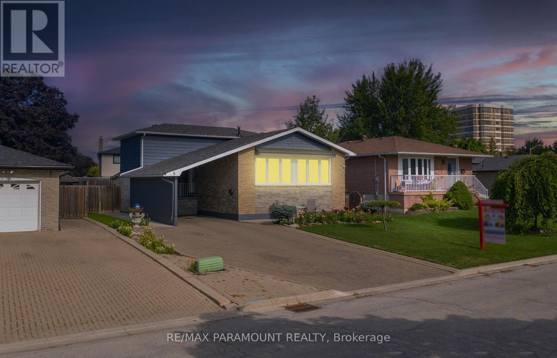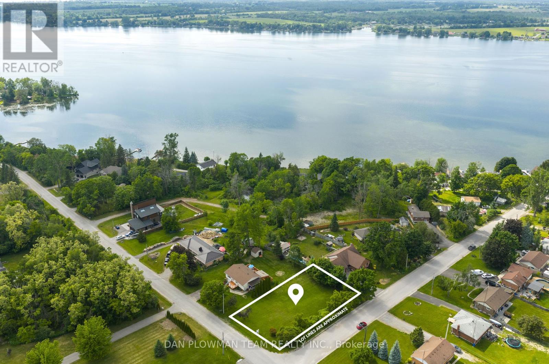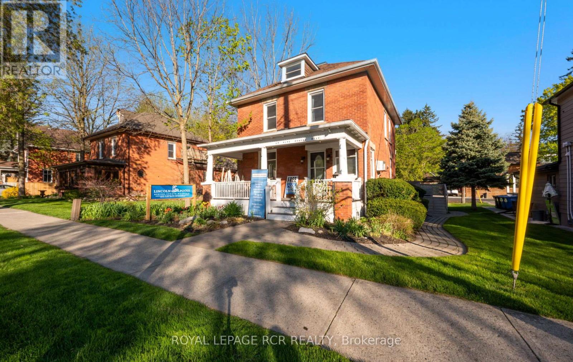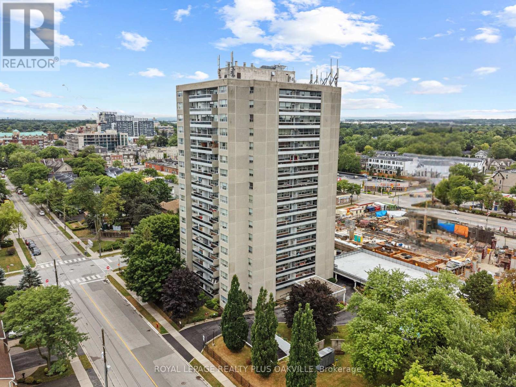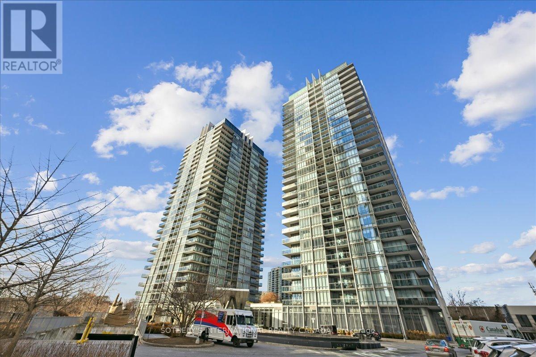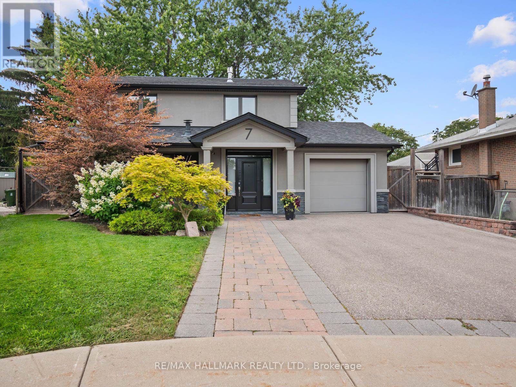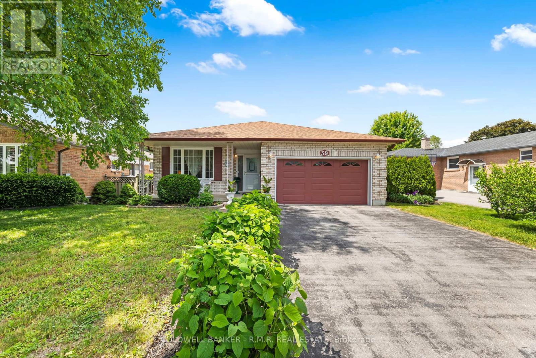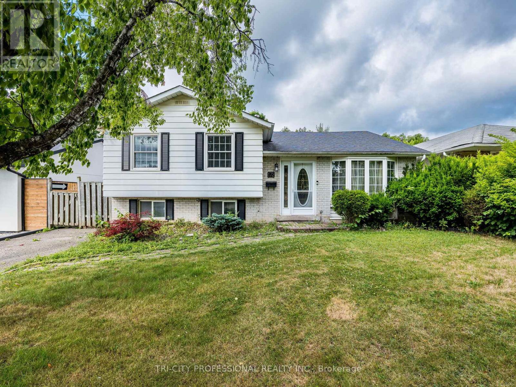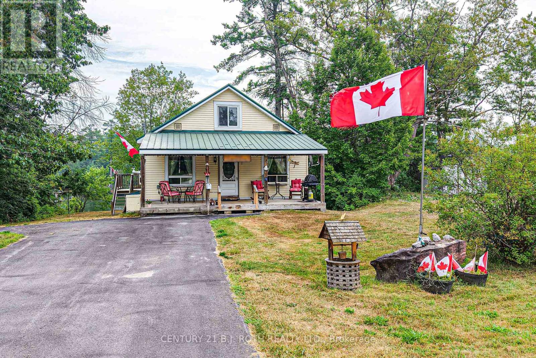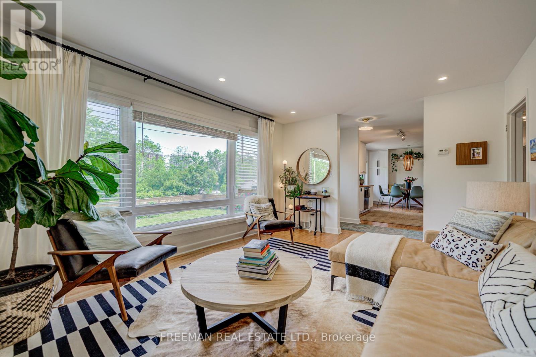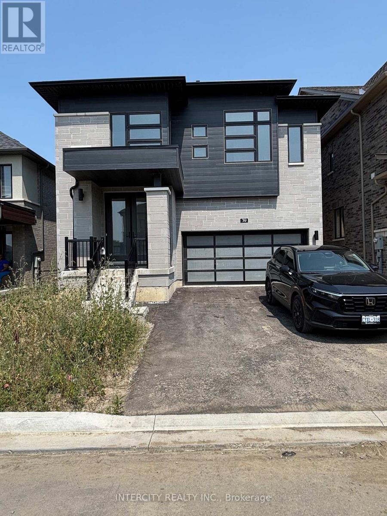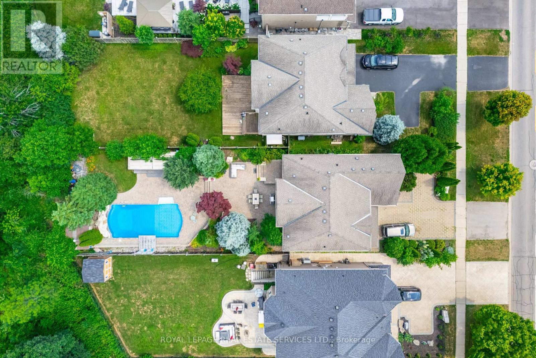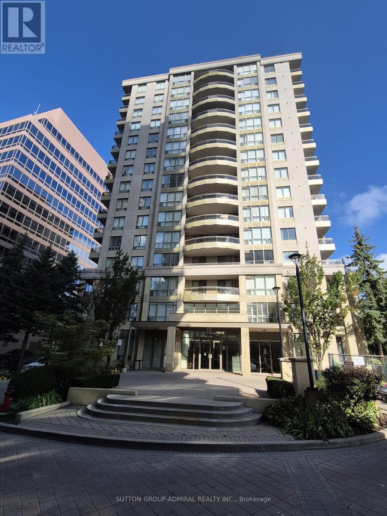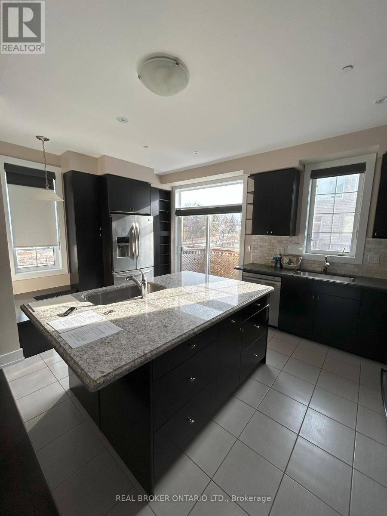077286 7th Line
Melancthon, Ontario
Welcome to this highly sought-after raised bungalow, nestled on a picturesque acre surrounded by mature trees, a serene natural pond, and expansive big-sky views of open countryside. This property offers the perfect blend of rural tranquility and modern convenience. Brand-new oversized double garage with 10' wide x 8' high door-fits up to 3 vehicles. Expansive driveway with fresh limestone screening accommodates up to 10 additional cars. Wrap around deck with wood railing, accessed via double garden doors. Peaceful views and ample space for entertaining or relaxing. Open-concept living/dining area and eat-in kitchen with large picture window. Solid oak cabinetry, ceramic backsplash, portable island, and double sink overlooking the yard, includes four stainless steel appliances.Three generously sized bedrooms, including an oversized primary suite, ample closet space and large windows throughout. Main-level laundry room with walkout to mudroom. Huge family and games room with knotty pine walls and ceilings, new propane gas stove for cozy ambiance and energy-efficient heating, giant fourth bedroom with double French doors and walk-in closet. Additional storage/workshop space. Two full bathrooms, including a newly renovated lower-level bath with separate shower stall.Upgraded laminate flooring on the main level. Vinyl windows and durable metal roof (installed approx. 5 years ago). Large above-ground windows in the lower level for natural light.High-speed Xplorenet internet, minutes to shopping, schools, rec centre, library, and downtown Shelburne, just 15 minutes to Orangeville. Located on a paved road with school bus route access. Drilled well for reliable water supply. This home offers the perfect balance of space, comfort and nature-ideal for families, hobbyists or anyone seeking a peaceful retreat with all the essentials close at hand. (id:53661)
9767 Niagara River Parkway
Niagara Falls, Ontario
Unique Waterfront Retreat on the Niagara River Discover this rare opportunity to reside in a stunning waterfront property set on over half an acre, backing onto a serene forest. Enjoy breathtaking views of the Niagara Rivers flowing waters right from the comfort of home.This beautifully updated residence combines modern style with everyday comfort. The open concept main floor boasts a spacious kitchen with a central island, quartz countertops, stainless steel appliances, oversized windows, and a cozy gas fireplace. Walk out directly to the backyard and take in the natural surroundings. The fully finished basement offers four rooms, two bathrooms, and abundant storage space perfectly suited to be transformed into a private in-law suite. Step outside to an oversized backyard surrounded by mature trees, offering both open space and privacy; an ideal setting for relaxation or entertaining while enjoying the soothing sounds of nature. The large driveway accommodates up to six vehicles. Tucked away from the noise of the city yet conveniently close to all amenities, this property delivers the best of both worlds: peaceful living with easy access to everything you need. One room in the basement is for the owner's use. Minimum lease period is 6 months. (id:53661)
12 Brentwood Road S
Toronto, Ontario
Welcome to life in Thompson Orchard, where timeless charm meets modern convenience in this fully renovated 2-bedroom, 2-bath Sunnylea bungalow perfect for downsizers seeking freedom from condo fees without sacrificing independence, or families eager to secure a place in the highly revered Sunnylea Junior School district. Nothing to do but move in and enjoy sleek finishes, natural light throughout, and thoughtful updates including a stylish kitchen with a waterfall quartz breakfast bar, 6 foot width of extra deep storage drawers, and generous counter space ideal for cooking and entertaining. Beautiful hardwood flooring & LED recessed lighting throughout adds a modern touch.Two serene bedrooms on the main level overlook the lush garden at the back. The bright finished basement expands the living space with a large family room and extra bedroom perfect for a young adult, teen, or flexible guest suite with potential to become a self-contained apartment for multi-generational living. A bright laundry room adds convenience with shelving, storage, and a utility tub. Keep your car parked in the garage you will rarely need it with Royal York Subway steps away, connecting you downtown in minutes. Enjoy a film at the historic Kingsway Theatre, browse Kingsway shops, walk to Old Mill and Bloor West Village, or stop into Brentwood Library and French bakeries for fresh croissants & coffee dates. Active living is at your doorstep with Humber River trails, creekside paths, tennis courts, playgrounds, splash pads, and the Etobicoke Lawn Bowling Club, while families will appreciate walking distance to Our Lady of Sorrows Church and School. When its time to unwind, the backyard is an incredible oasis with a covered gazebo, cedar deck, and plenty of space to dine al fresco and entertain friends and family. Enjoy great Kingsway restaurants along with unmatched walkability this turnkey Sunnylea charmer blends modern upgrades and lifestyle ease in one of Torontos most desirable enclaves. (id:53661)
44 Village Court
Brampton, Ontario
Brampton's most desirable neighbourhood, Peel Village! Enjoy maintenance free living in this modern 4-bedroom, 2-bathroom home featuring spacious, oversized bedrooms and an updated kitchen with new SS appliances. The main floor boasts stylish, easy-care flooring throughout, and the bright living room has a walkout to the private backyard perfect for outdoor living with no neighbours behind. The finished basement adds even more living space, ideal for a home office, gym, or entertainment area. You will find a welcoming community in Peel Village, known for its family atmosphere and proximity to essential amenities. Conveniently minutes to HWY410/407/401, with easy access to shopping, schools, and parks. Move-in ready schedule your showing today! (id:53661)
59 Watson Crescent
Brampton, Ontario
(OPEN HOUSE - Sun - 2 pm to 4 pm).Nestled In One Of Brampton's Most Sought-After Areas, This Impeccably Maintained, Double-Storey Detached Home Is Situated On A Sprawling Pie-Shaped Lot, Offering Privacy And Tranquility. Backing Onto The Serene Peel Village Park Trail And Tennis Courts, This Property Is A True Oasis. It Features 4 Big Size Bedrooms And 2 Bathrooms. The Inviting Main Floor Features A Large Living Room And A Cozy Family Room With A Charming Fireplace. A Multi-purpose Laundry Room Adds Convenience For Family Life. A Renovated Eat-in Kitchen With High-End Stainless Appliances, Has Luxury Quartz Counter Top & Backsplash, And A Large Sliding Door From Breakfast Area Takes Meticulously Landscaped Backyard With Large Deck & Above Grade Pool. Second Level Has 4 Bedrooms And A 4 Pc Renovated Bathroom. All 4 Bedrooms Have Hardwood Flooring, Big Windows And Closets. Open Sparce Above Garage Gives An Option To Restore Huge Open Balcony Or Can Be Used As An Addition For Adding More Space To The House. Many Big Windows & Layout Bring In Abundance Of Natural Light To The House. A Full, Partially Finished Basement With Exiting Separate Entrance (Covered By Deck Now) Has A lot Of Future Potential. A Huge Stamped Concrete Driveway That Can Fit 6 Cars. A Beautifully Maintained Front and Backyard With Mature Trees And Colorful Perennials. Above Grade Pool, Gazebo, Water Fountain, Pergola, Poolside Covered Bar And Large Deck Give You Best Tropical Feel In The Summer. Great Location Close To Schools, Parks & Trails, Brampton Transit, Place of Worship, Highways 410 & 401. Don't Miss This Great Opportunity To Own This Beautiful House. (id:53661)
8 Edwin Drive
Brampton, Ontario
(OPEN HOUSE - Sat - 2 pm to 4 pm). A Must See, Ready To Move In, A Beautiful & Renovated 4 Level Back Split Detached Bungalow Situated On A Big 51 X100 FT Lot With So Much Space Inside & Outside. Located In A Desirable & Quiet Armbro Heights Neighborhood. Features 4 Big Size Bedrooms, 2 Newly Renovated Bathrooms. An Open Concept Main Floor With 2 Huge Windows In The Living Room & An Upgraded Eat-In Kitchen With Breakfast Bar, New Stainless Steel Appliances. Upper Floor Has 3 Bedrooms & Renovated 4pc Bathroom. All Bedrooms Has Big Windows And Closets. Above Garde 3ed Level Has A Big Family Room With Walkout To Sunroom, 4th Bedroom and Large Renovated Bathroom With A Separate Entrance Gives A Lot Of Space And Future Potential For 2nd Unit. A Partially Finished Basement With A Lot Of Storage Has Lot Of Future Potential. Big Sunroom Is A Bonus Area For Enjoyment, Perfect For Relaxing Or Entertaining. A Carport And A Large Driveway Offering Space For W/Total 5 Parking Spaces And Very Well Maintained Front & Back Yard, New Concrete Walkways Surrounding The House. 2 Sheds in The Backyard, No Walkway To Shovel The Snow. Walking Distance To Schools, Parks & Trails, Transit And Close To Go Station, Highways 401 & 410. Do Not Miss This is Great Opportunity To Be Proud Owner Of This Beautiful House! (id:53661)
Lot 6 Coleman Crescent
Scugog, Ontario
Fantastic Opportunity To Build Your Custom Home On This 100 X 150 Ft Residential Building Lot In The Quiet, Family-Friendly Community Of Janetville. Situated Just North Of The Village Core, This Level And Partially Cleared Lot Offers A Peaceful Rural Setting Surrounded By Mature Trees And Open Countryside. Enjoy The Charm Of Small-Town Living With Convenient Access To Lindsay, Port Perry, And Hwy 35 - Perfect For Commuters Or Those Seeking A Slower Pace Of Life. Cable, Gas and Hydro Available At The Lot Line. Zoned Residential. Buyer To Conduct Their Own Due Diligence Regarding Permits, Zoning, And Development Charges. A Rare Chance To Invest In A Growing Area Known For Its Natural Beauty, Privacy, And Lifestyle Appeal. (id:53661)
Upper Level - 69 King Street W
Caledon, Ontario
Charming Historic Upper-Level Apartment For Lease in Downtown Bolton! Step into the character and warmth of a beautifully preserved 1912 building, located just a short stroll from the heart of downtown Boltons shops, cafés, and community amenities. This upper-level apartment offers a rare opportunity to live in a piece of local history while enjoying the convenience of modern upgrades.The space features bright and inviting interior with large windows that fill the space with natural light. The buildings heritage details, from original trim to the solid craftsmanship, offer an atmosphere rich with vintage charm.Enjoy the ease of being walking distance to Boltons vibrant core, yet tucked away in a setting that offers privacy and timeless appeal. Perfect for Couples or Single Professionals. 2 car parking (tandem) access to property is through lower level entrance. (id:53661)
1029 Barton Way
Innisfil, Ontario
Welcome to this bright and spacious 3,097 sq ft 4 bedroom gem. Step inside to a bright, airy foyer with large porcelain tiles that continue through the kitchen and laundry. Separate family, living and dining rooms offer hardwood floors and easy flow for entertaining. The open to above living room showcases a floor to ceiling brick fireplace framed by a built in wall unit with pot lights. The gourmet kitchen presents a large island with wine fridge, quartz counters, a tile backsplash, stainless steel appliances and a gas stove, plus a walkout to the backyard. A beautiful main floor office with French doors can be used as a bedroom. Upstairs you will find four generous bedrooms with ensuite access, including a primary retreat with two walk in closets and a five piece ensuite. The full basement includes a separate walk up entrance for flexible future use. Brick and stone exterior. Close to schools, parks, shopping and commuter routes. (id:53661)
508 - 2263 Marine Drive
Oakville, Ontario
Welcome to Bronte Village living! This charming 2-bedroom unit is just a 2-minute stroll from the shores of Lake Ontario, where scenic trails, waterfront parks, and two beautiful beaches are all within walking distance. Enjoy the vibrant village atmosphere with a wide variety of shops and restaurants, from casual cafés to upscale dining. The unit itself features a spacious 101 sq ft balcony with sunset views and treeline privacy, freshly painted interior with newer blinds, and an updated bathroom with a walk-in shower and quartz-topped vanity. The bright, modern kitchen opens to a welcoming great room, highlighted by hardwood flooring that extends through the main hall to the bedrooms. Residents enjoy fantastic amenities, including an outdoor pool, exercise room, party room, billiards room, workshop, men's and ladies change rooms, sauna, and a bright laundry room. This unit also comes with an owned parking spot (B1 #62) and locker (B2 #95).All of life's conveniences are nearby: schools, churches, shopping, transit, and quick highway access - making this a perfect blend of comfort, lifestyle, and location. (id:53661)
915 - 90 Park Lawn Road
Toronto, Ontario
Discover upscale waterfront living at South Beach Condos and Lofts, a sought-after community in Humber Bay Shores that seamlessly blends lakeside tranquility with urban convenience. This 1-bedroom + den suite features a modern kitchen with sleek stone countertops, premium appliances, and warm-toned cabinetry. 9-foot ceilings and floor-to-ceiling windows create a bright, open atmosphere, while the private balcony offers breathtaking unobstructed views. The primary bedroom includes a spacious walk-in closet with built-in organizers. Enjoy world-class amenities spanning over 30,000 square feet including indoor & outdoor pools, hot tubs, a state-of-the-art fitness center, basketball and squash courts, steam rooms, saunas, a yoga studio, an 18-seat theater, a games room, and an in-house spa. The lavish 5- star lobby, 24-hour concierge, and ample visitor parking enhance the luxury experience. Conveniently located near restaurants, cafes, shopping, highways, transit, parks, and trails, with easy access to the future Park Lawn GO Station. This unit is an exceptional opportunity for first-time buyers, professionals, or downsizers looking for a modern, low-maintenance home in one of Toronto's most desirable waterfront communities. Parking & locker included! (id:53661)
169 Rupert Avenue
Whitchurch-Stouffville, Ontario
Welcome to 169 Rupert Ave - a lovingly restored Victorian jewel nestled on one of Stouffville's most coveted tree-lined streets. This stunning red brick heritage home masterfully blends timeless character with contemporary architectural updates. With undeniable curb appeal and a storybook exterior, this renovated 3-bed, 2-bath home offers a rare opportunity to own a piece of Stouffville's rich history. Beyond the picture-perfect facade, an airy, open-concept main floor awaits. A stylish chefs kitchen with generous storage makes entertaining a breeze, while herringbone heated tiles and gleaming white oak floors carry warmth and sophistication throughout. Original period doors, trim, and thoughtful millwork preserve the homes soul, beautifully complemented by modern updates like new windows and doors including a striking Douglas fir rear entry. Upstairs, exposed beams and cathedral ceilings elevate the tranquil primary bedroom, joined by two additional bedrooms and a newly renovated, modern 3-piece bath. Interior hardware and finishes have been meticulously restored to their former glory. A playful, modern spiral staircase leads to a sun-drenched loft ideal as a den, office, or guest space. Step into an exceptional backyard retreat - meticulously landscaped from front to back, this stunning outdoor space is bursting with mature native and ornamental perennials, tall grasses, and an impressive collection of over 30 evergreen and deciduous trees creating a private, park-like sanctuary. At its heart lies a large, heated Betz pool with an elegant Baja shelf and spacious deck for both relaxation and recreation. A soothing hot tub adds year-round appeal, while mature junipers provide lush, green privacy making it the perfect setting for peaceful mornings, lively gatherings, or indulgent staycations. A beautifully maintained English-style garden out-front offers timeless curb appeal with minimal upkeep, perfectly complementing the homes heritage charm. (id:53661)
7 Haregate Court
Toronto, Ontario
Welcome to 7 Haregate Court, an elegant and beautifully renovated home nestled in the prestigious Richview Park neighbourhood. Set on a quiet, family-friendly court, this property opens up to an expansive pie-shaped lot that delivers one of the most stunning backyards youll find in the area a true outdoor oasis designed for both relaxation and entertaining.Step inside to a bright and inviting open-concept main floor, where large principal rooms are bathed in natural light from a beautiful bay window. The living and dining spaces flow seamlessly into the chef-inspired kitchen, complete with high-end stainless-steel appliances, an oversized centre island with breakfast seating, sleek stone countertops, and ample workspace. Whether hosting dinner parties or enjoying casual family meals, this space is both stylish and functional.Upstairs, youll find three generously sized bedrooms, each with ample closet space. The primary suite features wall-to-wall built-ins, a cozy gas fireplace, and a spacious walk-in closet. The other bedrooms are equally inviting, with custom details like wainscoting and built-in storage. The fully finished lower level offers a comfortable family room with a built-in media unit, a gorgeous 3-piece bathroom, and a well-appointed laundry area.The crown jewel of this home is the exceptional backyard. The lots unique shape widens dramatically at the rear, creating a sprawling outdoor retreat. Here, youll find a large, covered portico with skylights, an oversized granite-topped island, professional landscaping, and custom angled lighting that creates an enchanting evening ambiance. Whether hosting summer barbecues, relaxing with a book, or gathering with friends around the outdoor kitchen, this backyard is a rare and remarkable find.Located close to highways, top schools, shops, parks, and the airport, this home offers a perfect blend of elegance, comfort, and convenience inside and out. (id:53661)
39 Ewen Drive
Uxbridge, Ontario
Welcome to 39 Ewen Drive in the heart of Uxbridge! This popular Testa Tammy bungalow sits on a tranquil cul-de-sac, offering a low-traffic location with easy access to everything you need. With 3 bedrooms and 2 bathrooms, this well-maintained home offers a thoughtful layout and inviting spaces. The main level boasts a spacious living room, a formal dining room, and a cozy family room with hardwood floors and a fireplace perfect for everyday living and entertaining. The bright eat-in kitchen walks out to a deck and patio, ideal for outdoor dining and backyard fun. You'll find two generous bedrooms on the main level, with a third bedroom on the finished lower level, providing flexibility for guests, a home office, or teen retreat. This home also features a fully fenced 55 x 110 ft lot with two gates, an attached garage with interior access, and is equipped with a WiFi-enabled Generac whole-home backup generator for peace of mind. Enjoy the comfort of forced air heating, central air, and central vac. Nature enthusiasts and families will love being steps from the Ewen Trail, which connects to Elgin Park and the Trans Canada Trail perfect for morning walks or weekend bike rides. Plus, you're just a short stroll to downtown Uxbridge, schools, parks, shopping, and more. Roof replaced in 2019. This home checks all the boxes location, layout, lifestyle. Dont miss the opportunity to make 39 Ewen Drive your next address! (id:53661)
172 Mountainview Road S
Halton Hills, Ontario
Located in The Heart of Georgetown, Spacious Full of Natural Light 3+2 Bedrooms Detached Home. Brand New Kitchen with Quartz Countertop. Bright Open Concept. Premium Size Storage Area Under Main Level, Above Grade Windows, W/O Deck, New Shingles (2020), A Nicely Finished Lower Level Offers a Spacious 2 Bedrooms/Office. Great Location! Close to Everything Georgetown has to Offer. Walking Distance to Shopping, Schools, and Parks, The Fabulous Backyard Deck has Lots of Space to Enjoy. 2 Full Washrooms. (id:53661)
3297 Muskoka Street
Severn, Ontario
Wow! Waterfront property very reasonable priced! Located on the picturesque Green River, with direct access to the Black river, in the quaint village of Washago. Offers approximately 10 kms of boating. Perfect as your next home Or your recreational getaway. This could be the perfect waterfront property for your search. Affordable with option to personalize to your specific decor while also creating the riverfront access to enjoy all that waterfront ownership provides. Swimming, boating, fishing, kayaking, canoeing and the ever popular floating down the river on inflatables. Making memories that will last a lifetime. This 2 bedroom (could be 3|), 1-bath home blends rustic charm with modern comfort. Inside, gleaming hardwood floors flow through sun-filled spaces, while the modern kitchen boasts stainless steel appliances, a great space for entertaining or family to gather. Pamper yourself in the spa-like bath with a soaker tub and stand-up glass shower. A cozy room, at the back of the home, closest to the river, is currently set up as a bedroom, with French doors, also perfect for working from home or to enjoy as a den. The upper floor, with the convenience of an chair lift, currently 2 bedrooms and bonus space, could also be an office. Relax on the covered porch. Make this your tranquil waterfront retreat. Utility costs: Hydro May-June $113.64; Oil $4,000+/- per winter; Sewer/Water $447.30 quarterly; HWT rental $59.83 quarterly; Propane Tank $136.00 annually. (id:53661)
26 Edgeware Drive
Toronto, Ontario
Stunning spacious rare 3+2 bedroom extensively renovated raised bungalow with 60' frontage. No details missed. All done up with premium finishes. Move to family friendly Alderwood West with excellent sun exposure and no high rise buildings in sight. Steps to the Long Branch GO station so you can get to Union Station in 23 minutes. Enjoy your spacious fully fenced in and private fully fenced-in front and backyard with custom pergola for a summer oasis. People with pets carefully considered. Updated eat-in kitchen with built-in banquette flanked with pantry cupboards. Two updated bathrooms. Separate side entry to your 2-bedroom basement suite with above grade windows. New accessible ramp leading to the newly updated Long Branch GO taking you to Union Station in 23 min. Walk To Marie Curtis Park, Beach and Dog Park in 15 min plus Etobicoke Creek Trail, Walk to No Frills, LCBO and Shoppers in less than 15 min. This house will not disappoint. Short or Long term considered. (id:53661)
39 Keyworth Crescent
Brampton, Ontario
Your new home at Mayfield Village, awaits you! This highly sough after "The Bright Side" community built by Remington Homes. Brand new construction. The Elora Model 2664 sq. ft. This Beautiful open concept home is for everyday living and entertaining. 4 bedroom 3.5 bathroom,9.6 ft smooth ceilings on main and 9 ft ceilings second floor. Upgraded 5" hardwood on main floor and upper hallway. Upgraded ceramic tiles 18x18 in Foyer, powder room, kitchen, breakfast and primary en-suite. Stained stairs with Iron pickets. Upgraded kitchen cabinets with stacked upper kitchen cabinets. Blanco sink with caesar stone countertop. Rough-in waterline for fridge and rough-in gas line for gas range. Upgraded bathroom sinks. 50" Dimplex fireplace in Family room. Free standing tub in primary en-suite with rough-in for rain shower. Don't miss out on this home. (id:53661)
215 Burloak Drive
Oakville, Ontario
One of a kind in the prestigious Lakeshore Wood community, almost 4280 sq ft of beautiful living space including finished basement with a new 3 ps bath! Get ready for this picturesque backyard oasis, move into this Muskoka like cottage! 50 x 180 ft lot backing onto Greenspace and steps to the Lake! Salt water pool with stone waterfall, stone patio, gazebo, cabana, extensive landscaping front and back including majestic trees, perennials and annuals. Parking for about 8-9 cars! Beautiful upgrades throughout, Natural oak Staircase, hardwood floors, gourmet kitchen w/centre island. Spacious eating area that leads out to the private patio overlooking pool and ravine. Relax in the cozy family room w/gas fireplace, entertain in the elegant, grand living rm which boasts an 18 ft cathedral ceiling, 4 spacious bedrooms & 4.5 baths. Master retreat with a spa ensuite w/lg soaker tub, separate shower & double sinks, walk in closet with custom built ins, 2 /4pc baths. Stunning brand new 3 piece bath in lower level plus 2 bedrooms, rough in for kitchen along with a possible walk up! Bright and sunny with lots of natural light. New pool liner, chlorinator and renewed filter. Minutes to Lake, breathtaking trails, explore some nearby hidden beaches, easy access to QEW, 403, GO station and shopping. Luxury living and a true entertainer's delight! Be prepared to wow your guests! (id:53661)
2498 Longridge Crescent
Oakville, Ontario
Welcome to this lovely, upgraded, and well-maintained home at 2498 Longridge Crescent in the highly desirable and family-friendly River Oaks community of Oakville! Nestled comfortably on a (31.00 x 123 )ft lot (Irreg.) in a peaceful neighborhood, this elegant 2281 square ft (as per MPAC) home is sure to impress for several great reasons. Step inside and enjoy the ultra-functional floor plan with separate family and living rooms, and easily entertain inside the large living and family rooms, all illuminated with pot lights. Smooth ceilings are present throughout the home. Enjoy a beautiful eat-in kitchen (upgraded), fully equipped with S/S appliances, an oversized island, ample cabinet/storage space, and a walk-out to a spacious backyard retreat! The stunning iron pickets staircase invites you upstairs to indulge in 4 generously sized bedrooms, all with rich hardwood flooring throughout. There is no carpet in this house. The large primary bedroom features a large walk-in closet, huge windows, and an upgraded 5-piece washroom. There are other three good-size bedrooms too..Growing families will have more space waiting for them in the fully finished basement, featuring a 2-piece washroom and a wet bar. This home is truly a must-see - don't miss it! (id:53661)
5033 Hurontario Street
Mississauga, Ontario
Excellent opportunity to own a profitable business specializing commercial vehicle windshield stone chip repairs. All sales reported and supported by financial statements. Solid business with many years of established growth. Many commercial accounts including company van and truck fleets, municipal transit buses, coach buses, etc. Same owner since 2012 with long established name-brand clientele. Owner retiring - easy 1 person operation with high profit margins. Fully-mobile business with no rent and complete training provided. Over 20,000 repairs completed to date! Lots of potential to grow sales - current owner operates in only 3.5 days/week. Don't miss this amazing opportunity to be in a recession-proof/covid-proof business. Consistent sales of over $100K/year and purchase price includes all equipment and training. Very successful business with little to no overhead. (id:53661)
309 - 260 Doris Avenue
Toronto, Ontario
Prime North York Location, With Mckee And Earl Haig School District (!!!) and 5 mins walk to North York Centre TTC Subway. Bright Spacious Condo, Partially Furnished, with All Utilities (Heat, Hydro, Water) included. Excellent Transportation, Close To North York Centre, Library, Shopping Center, Banks, Theatre/Arts Centre, Parks & Community Centre. Beautifully Maintained Building With Many Facilities. No Pets Permitted. (id:53661)
1204 - 12 Sudbury Street
Toronto, Ontario
Welcome to suite 1204, a rare two-storey townhome that combines the sophistication of a New York style walk-up with the comfort and convenience of modern King West living. Offering 1,050 square feet of living space, this 2 bed, 2-bath home delivers both functionality and timeless design.The west-facing family room is a showstopper, bathed in natural light through dramatic floor-to-ceiling windows. This airy, sun-drenched space creates an inviting backdrop for both casual evenings and elegant entertaining. The adjoining private eat-in kitchen is beautifully updated, featuring stainless steel appliances, quartz countertops, custom cabinetry, and a chic subway tile backsplash striking the perfect balance between style and durability. Two spacious bedrooms upstairs offer flexibility for a guest room, nursery, or home office, while an updated main-floor 4-piece bathroom adds a touch of spa-like refinement. The finished lower level extends the living space with endless possibilities - a media room, office, or additional bedroom - with direct access to the highly desired private garage. Refined upgrades including laminate floors, fresh paint throughout, and carefully curated finishes elevate the homes contemporary aesthetic. A private front courtyard enhances the sense of arrival, providing a quiet outdoor retreat in the heart of the city. Set within vibrant King West Village, you are steps from Queen West, Liberty Village, the city's trendiest restaurants, and boutique shops, with convenient access to TTC, light rail, and major highways. (id:53661)
48 - 342 Mill Street
Kitchener, Ontario
Welcome to 342 Mill Street Unit #48, Kitchener. Spacious 3-storey row townhouse featuring 3 bedrooms and 4 bathrooms with a functional layout and modern updates. The main level offers an open living and dining area with large windows and a chefs kitchen, complete with ample counter space, quality cabinetry, and bonus appliances included. This level is ideal for both family living and entertaining. Upstairs youll find 3 bedrooms, including a primary suite with private bath. Additional bedrooms provide flexibility for family, guests, or office use. The walk-out basement adds versatile spaces that can be used as a rec room, home office, gym, or additional living area, with direct access to the outdoors. Parking is made easy with both a garage and driveway spaces. The property is part of a well-maintained complex, offering low-maintenance living. Located close to schools, parks, shopping, and transit. Just minutes from the LRT system, providing quick and convenient access across Kitchener-Waterloo. (id:53661)

