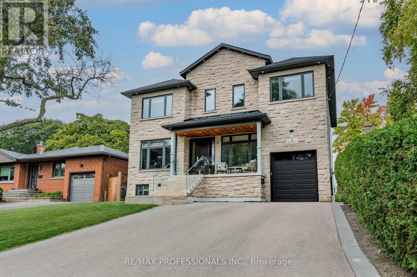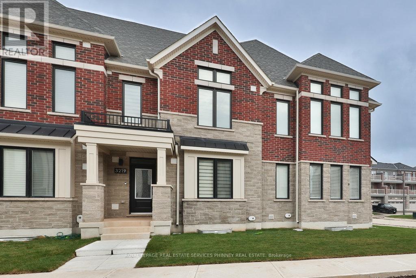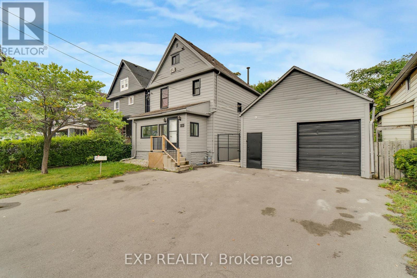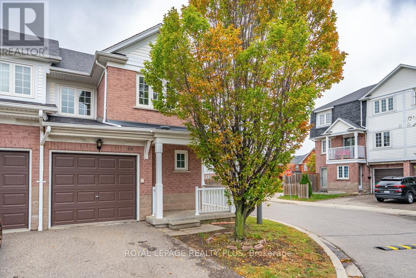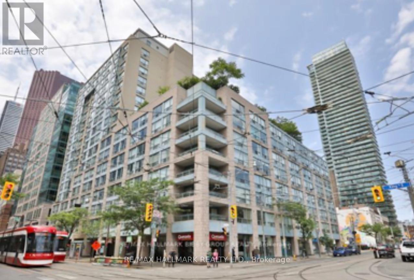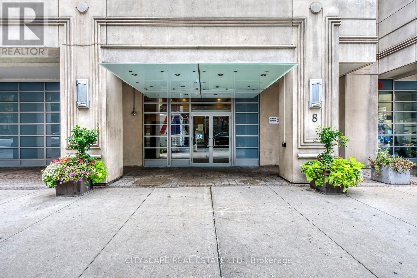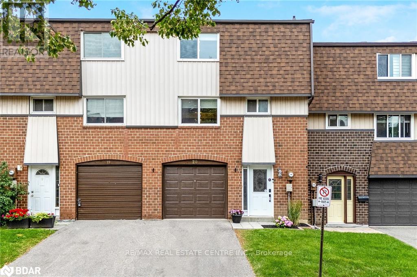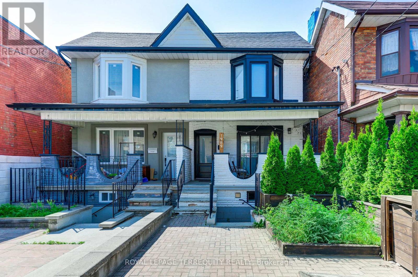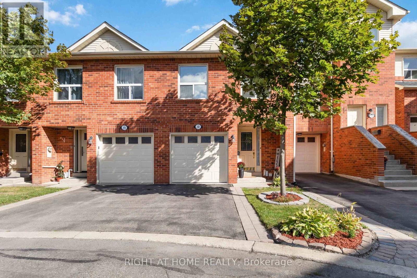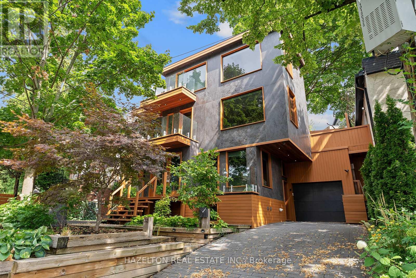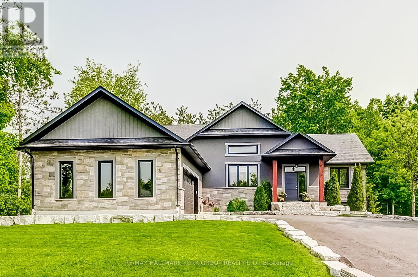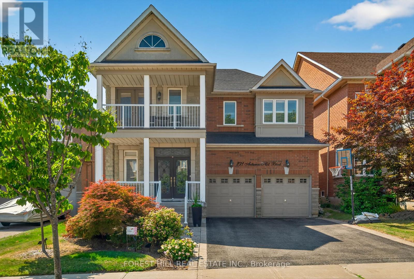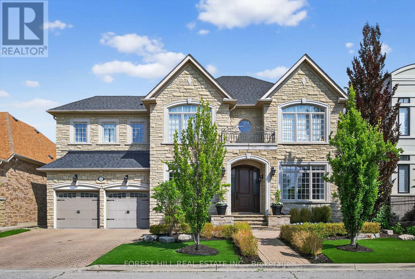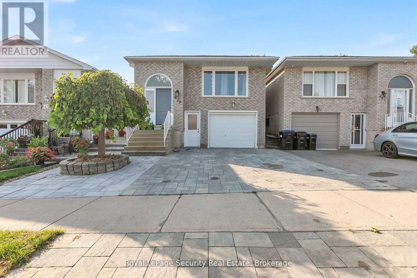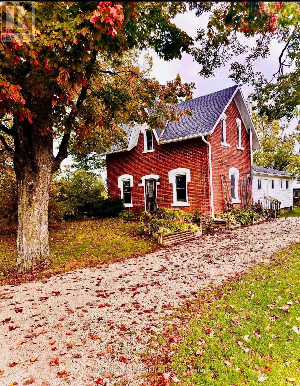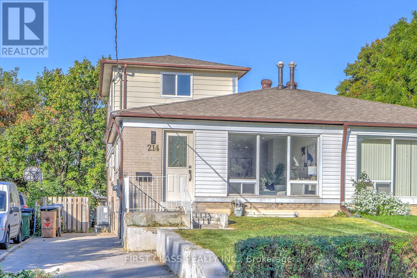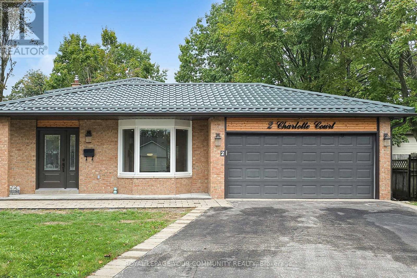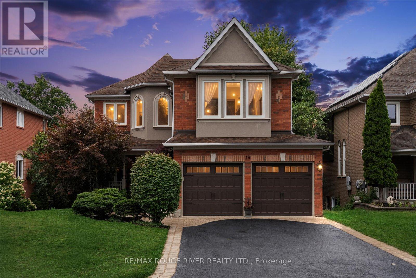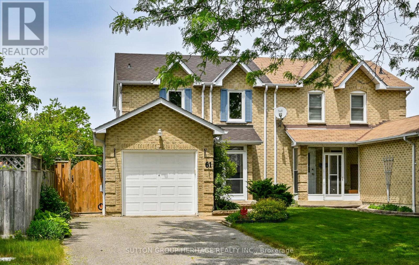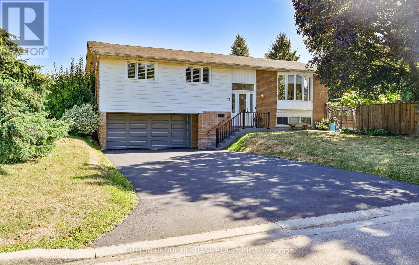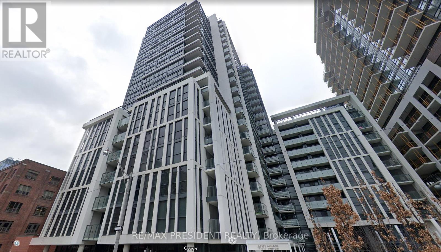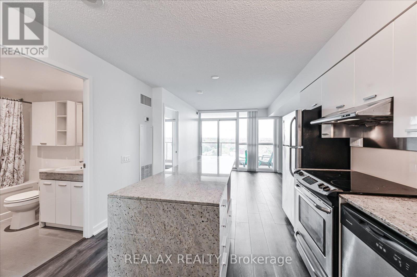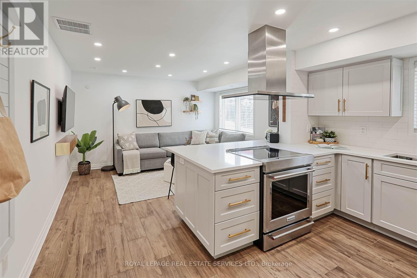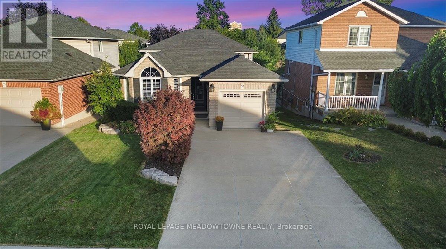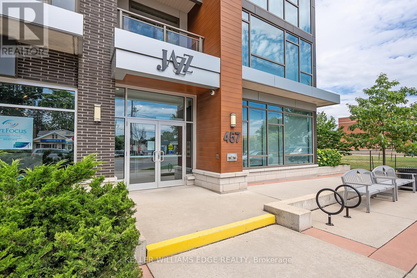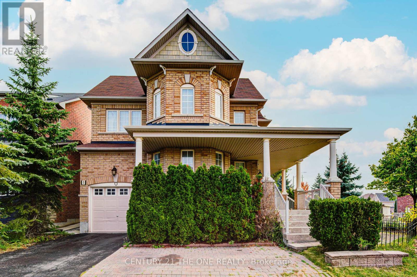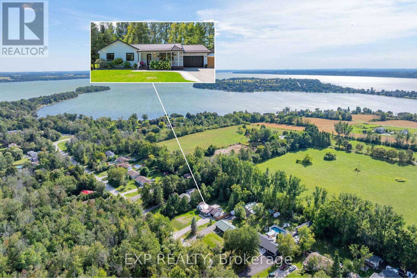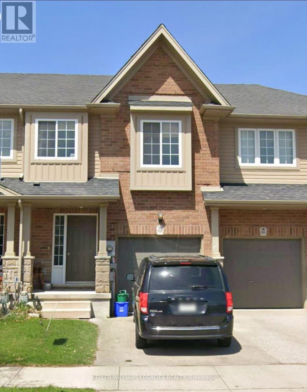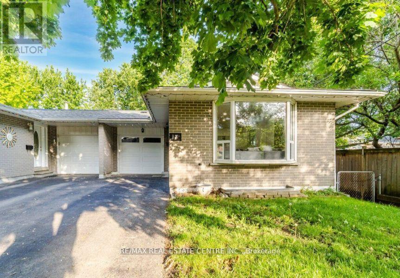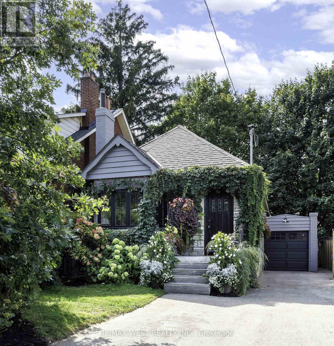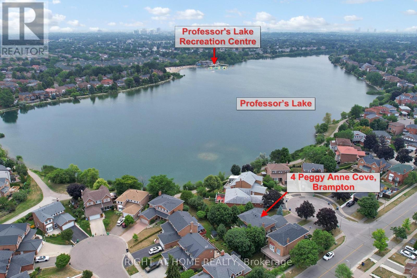4 Dunrobin Drive
Toronto, Ontario
Welcome home to the perfect blend of luxury and comfort. This stunning 4+2 bedroom, 6-bath custom-built residence combines timeless architecture and colors with modern design, making it truly feel like home! A grand foyer sets the tone for the rest of this elegant property, featuring beautiful hardwood floors throughout. The kitchen is a chefs dream with sleek stainless steel appliances, stunning quartz countertops with a waterfall design, and direct access to the walk-out deck perfect for cooking, entertaining, or enjoying the outdoors. Start your day with morning coffee on the charming front porch, and retreat to the luxurious primary suite featuring a spa-like 5-piece ensuite and a spacious walk-in closet. All four bedrooms upstairs offer their own private ensuite baths, ensuring comfort and privacy for every family member. The additional two bedrooms provide flexibility for guests, home offices, or hobbies. (id:53661)
9 Crown Gate
Oakville, Ontario
Luxury End-Unit Freehold townhome loaded with lots of beautiful features & luxury upgrades! Best yet, no condo fees on this largest Caivan-built town model that looks like a large detached home from front profile & incorporates easy lifestyle living! From white oak stairs that match the wide plank floors, linear fireplace, all quartz counters, custom silhouette & roller blinds throughout. 2 principal bedrooms on 2nd & 3rd floor with additional bedroom & bath and office area, it has the largest main floor design with centre island kitchen with closet that can be a large pantry. A 2nd closet at front door. Each level conveniently has baths. The finished basement has lots of extra space. High ceilings making the space bright and airy. Moments from Oakville Hospital, Lions Valley Park, shops & restaurants. The best is yet to come in this beautiful development soon to be finished and ready to be enjoyed! Flexible closing make this an ideal opportunity for a luxurious property! (id:53661)
23 Lyndhurst Street
Hamilton, Ontario
Rare Opportunity in Crown Point North! Step into this expansive 2349 sq ft home with the rare advantage of M6 zoning, opening the door to multi-generational living, home business opportunities, or strong rental income. Impeccably maintained, the property showcases 5+2 bedrooms, 3+1 bathrooms plus an additional bath in the garage, and dual kitchens, making it ideal for families of all sizes or savvy investors. The inviting main floor highlights a modernized kitchen, convenient laundry area, and a bright front office, perfect for those who work from home. The finished basement adds even more flexibility, complete with 2 bedrooms, an eat-in kitchen, a 3-pc bath, and a separate walk-up to the backyard offering prime in-law or rental potential. A true highlight is the 534 sq ft detached garage, fully heated and equipped with a 2-pc bathroom, gas rough-in, and heat pump for heating and cooling. Perfectly suited as a workshop, studio, or light industrial space, it also includes an unfinished loft currently used for storage. The exterior offers practical perks with a triple-wide driveway accommodating 7 vehicles, a low-maintenance backyard finished with a concrete patio, and two oversized sheds for extra storage. Perfectly situated close to shopping, schools, public transit, and amenities, this property delivers endless possibilities for living, working, or investing. (id:53661)
69 - 6830 Meadowvale Town Centre
Mississauga, Ontario
Welcome Home To Meadowvales Most Coveted Complex! This End Unit 3 Bedroom Home Is Ready To Move In! Perfectly Located Unit With South + West Views! A Very Bright Home That Has Been Freshly Painted, Updated And Ready For The Most Meticulous Buyer! A Perfect Family Home In A Fantastic Location. Steps To Meadowvale Town Centre, Transit, Community Centre, Library, Schools, Go, 401 + 407! Close To All Major Amenities! Almost 1500 Sqft. 3 Bedroom, 2.5 Bath End Unit With A Huge Patio. Perfect To Enjoy Your Morning Coffee. Well Laid Out Home With An Eat In Kitchen, Updated Stainless Steel Appliances, W/O To Yard, W/O Direct To The Garage, + More! Do Not Miss This Home. Nothing To Do But Move In! (id:53661)
64 Manley Lane
Milton, Ontario
Welcome to a well-maintained 3-bedroom, 3-bathroom townhome in a highly sought-after Milton neighbourhood. Featuring a white kitchen with breakfast bar and stainless steel appliances, an open-concept living and dining area with hardwood floors, California shutters, and a three-sided gas fireplace. The primary suite offers a walk-in closet and 4-piece ensuite. The finished basement includes a large rec room, roughed-in bath, and ample storage. Enjoy outdoor entertaining on the wood deck and benefit from interlock parking. Conveniently located near schools, shopping, GO Transit, and Hwy 401. The home has been virtually staged. (id:53661)
1404 - 92 King Street E
Toronto, Ontario
ALL UTILITIES INCLUDED! Fabulous and Spacious 1 Bedroom plus large Den (Den could be used as second bedroom). Updated kitchen with granite counters & stainless steel appliances, laminate flooring. Perfectly Located-just minutes to subway, financial district, restaurants, shopping, St Lawrence market, Gardiner, DVP. This unit overlooks the courthouse square with lovely north facing city skyline views. Tenant to supply rental application, employment letter, recent pay stubs, full credit report (not just score). Tenant to provide rental/insurance package before key exchange before occupancy. All Inclusive, Building Insurance, Central Air Conditioning, Common Elements, Hydro, Heat, Water. PLEASE NOTE, PHOTOS ARE BEFORE EXISTING TENANT MOVED IN & landlord will have unit professionally cleaned when tenant moves out. (id:53661)
302 - 8 Scollard Street
Toronto, Ontario
Live in style in Toronto's most coveted and upscale neighbourhood. Bright and cheerful, recently updated 1 bedroom condo in The Lotus, an exclusive 16-storey boutique residence in the heart of trendy Yorkville. This newly renovated suite has brand new wide plank flooring, new smooth ceilings, freshly painted, new smooth ceilings and an updated kitchen with a brand new oven. The functional kitchen features a large granite breakfast bar and stainless steel appliances, ample storage and opens seamlessly into a sunlit living area with 9 ft ceilings and floor-to-ceiling windows.An exclusive locker conveniently located on 17th floor. Building amenities include a welcoming lobby with 24-hour concierge, gym, party room, and a guest suite for visitors. Steps from the Four Seasons Hotel, world-class shopping, fine dining, cafes, and abundant transit options, this unbeatable location offers the very best of city living. Close to U of T, the ROM, Rosedale, and Summerhill, with Green P parking nearby. Perfect for professionals seeking an upscale urban lifestyle in one of Toronto's most desirable neighbourhoods. Walk Score 100 truly Yorkville living at its finest! (id:53661)
20 - 318 Laurier Avenue
Milton, Ontario
Welcome to your new home in Milton's Bronte Meadows neighbourhood! This is the complex you want to be in! This 3+1 bedroom townhome is perfect for families, first-time buyers, or anyone looking to simplify life. It's part of a small, well-run, family-friendly complex filled with mature trees, a strong sense of community, & a peaceful, private atmosphere. Inside, this home feels bright, warm, & welcoming, with lots of updates you'll love. The main floor has a beautiful custom kitchen, a spacious living & dining room, & a big window that looks out over the backyard.The kitchen is modern & stylish, w/ lots of storage and counter space. It has tall upper cabinets, under-mount lighting, a lovely backsplash, & breakfast bar that opens to the living & dining room, great for cooking while chatting with family or friends! There's also a convenient powder room on this floor, tucked away for extra privacy. Upstairs, you'll find three good-sized bedrooms & a full bathroom, all painted in soft, neutral colours. On the ground level, there's a good sized front entrance, & a sliding door walk-out to your private fenced-in backyard, making it a great extension of the living space in warmer months. This lower level could be a fourth bedroom, home office, playroom, or recreation room, whatever suits your lifestyle best. Condo fees include: Water, Lawn Care (including owners' front & back yards), Snow Removal from Common Areas, & Visitor Parking. The location is amazing! You're just steps away from schools, parks, shops, restaurants, & beautiful trails. Bronte Meadows Park is right around the corner w/ soccer fields, a splash pad, tennis courts, and more! There's also a great community centre nearby w/ a pool, skating rinks, and a walking track. For commuters, getting around is easy with quick access to highways and public transit. This home has it all...space, comfort, privacy, and a warm community feel. Don't miss this rare chance to live in such a welcoming and wonderful place! (id:53661)
Upper - 1989 Davenport Road
Toronto, Ontario
Beautifully renovated upper level of a duplex in the heart of the Junction, offering two large bedrooms and one bathroom. This bright and spacious unit features a large living room filled with natural light, laminate floors throughout, and a custom-designed kitchen with stainless steel appliances, including a dishwasher and built-in microwave, mosaic glass backsplash, and ample cabinetry. The spa-inspired bathroom adds a touch of luxury, while the huge private outdoor deck provides the perfect space for relaxing or entertaining. Enjoy the convenience of ensuite laundry and proximity to shops, restaurants, and transit at Davenport and Old Weston Road. Tenant pays hydro plus 35% of heat and water. (id:53661)
6 Hentob Court
Toronto, Ontario
Welcome to a Spacious Well Maintained Detached Raised Bungalow with Separate Entrance to In Law Suite ! Nestled on a quiet, family-friendly cul-de-sac in one of Etobicoke's Established Thistletown-Beaumonde Heights area! 2 Car garage with Door to Garden & 2 Lofts for Extra Storage plus 4 car Parking in Double Driveway. Situated on a Generous 47 x 127 ft West Lot Backing onto Green Space, No neighbours behind you! Spacious Living Areas, ideal for 1 or 2 families, Empty Nestors, or Investors. A Bright & Spacious Main Floor with 3 Bedrooms Spacious Living/DiningRooms and a 5 pc Bath. The Finished Lower Level has a Walk Out with Separate Side & Back Entrance , with a with Modern Bathroom, Bedroom with 2 Double closets & Laminate Flooring, Renovated in 2025 , Kitchen with Center Island plus Gas Stove & Fridge, a Large Dining Area & Family Room with Fireplace! Total 2054 Sq ft with Finished Lower Level. The Perfect Setup for an In-law suite, for Teens or Aging Parent, or Potential for Rental Income. The Side Patio & The Covered Porch in the Backyard provides the Perfect Space for Relaxing or Entertaining, In a Sought-After Etobicoke location. A Smart Investment for Multi-Generational Living or Extra income . Enjoy a Peaceful Setting while being just minutes from schools, scenic trails along the Humber River, Shopping, Parks, TTC Transit, Finch LRT, and Major highways. Some photos have been Virtually Staged. It Won't Last. (id:53661)
1604 - 880 Dundas Street W
Mississauga, Ontario
Bring your vision and make it your own! This condo suite is a true renovator's dream, priced to reflect its near-original condition the home offers endless potential. Skip paying for someone else's premium finishes you may not love. Here you have the freedom to customize every detail to your taste. Generous layout, abundant natural light, and a prime location make this an unbeatable opportunity for savvy buyers or investors looking to add value. Imagine sipping your morning coffee while the sun rises over Mississaugas skyline from your 16th-floor oasis, where every window frames an east-facing panoramic view. This bright and spacious 2-bedroom, 2-bath suite at Kingsmere on the Park offers a little over 1,000 square feet of open-concept living, complete with a private ensuite, an in-suite storage/furnace/utility room, 2 underground side-by-side parking spots, and a secure locker. Picture yourself enjoying resort-style amenities, swimming in the indoor pool, unwinding in the sauna, or hosting guests in the party room, tinkering in the Hobby Room, relaxing in the Media Room/Library, then stepping outside to explore nearby trails, Huron Park Rec Centre, community parks, and just minutes to Westdale Mall, Square One, Erindale GO Station, and highly rated schools including Erindale Secondary. A bus stop is right outside your door, and major highways (403, QEW, 401) are easily accessible for commuters. Your ideal lifestyle begins here. (id:53661)
12 - 1520 Reeves Gate
Oakville, Ontario
Welcome to this beautifully maintained 3-bedroom, 3-bathroom condo townhouse in the highly sought-after Glen Abbey neighbourhood! This unit offers the convenience of inside access to the garage, making everyday living seamless. The open-concept main floor features a kitchen with quartz countertops and backsplash and stainless steel appliances, overlooking the bright living and dining area with a walkout to the backyardperfect for relaxing outdoors. Upstairs, youll find a large primary bedroom with a walk-in closet, a 4 piece double sink updated ensuite bathroom along with two additional goody sized bedrooms and an updated main bathroom. The finished basement includes a spacious family room with a cozy fireplace, ideal for movie nights or gatherings and a laundry. Located in one of Oakvilles top-ranked school districts, this home is perfect for families and offers easy access to parks, trails, shopping, transit, and highways. (id:53661)
21 Disan Court
Toronto, Ontario
Humber River Ravine Lot, Widens to almost 74 ft at rear! Welcome to 21 Disan Court, in the Heart of Thistletown-Beaumond Heights Community; a vibrant & welcoming neighbourhood. A must see! The home sits on just under 1/4 acre and is situated at the end of a cul-de-sac; grounds are professionally landscaped; family oriented and friendly neighbourhood. Walk through the front door and see right through to the open area kitchen/family room, and view the Humber River Conservation Lands through the wide expanse of windows. Lower level is above ground and includes a large, spacious walkout to a beautiful patio. A well maintained 2 storey, 4 bedroom home, with more than 3400 sq ft. of living space. A good bones 1975 custom home built with many upgrades by original homeowners, including: circular staircase; wrought iron accents; solid wood kitchen cabinetry; high ceiling foyer; main floor 2pc bath, side entrance with wide, walk out to garden. The home has an open concept, eat-in kitchen and family room with fireplace; spacious living and dining room with hardwood floors. 2nd floor is also laid in hardwood floors. All bedrooms are spacious, with a very spacious 24ft primary bedroom with 3pc ensuite bath; & large walk-in closet. Expansive finished open concept lower level, with walkout to large back yard, overlooking the Humber River Conservation Authority Lands. The lower level could easily be converted to an in-law-suite. The lower area is comprised of: a large kitchen; family room; den with wood burning fireplace; beamed ceiling, and solid oak panelling; 2pc bath; large walk-in pantry; large laundry room; and cold room/cantina. There is plenty of storage space throughout the home. Other highlights include an oversized 2 car garage; fenced in lot; front and rear lawn inground sprinkler system! Minutes to Hwy 401, Hwy 427, New Finch West LRT, Etobicoke North GO Station , Woodbridge shops, Toronto Pearson Airport, Humber College, Canadian Tire, Walmart & New Costco! (id:53661)
32 Regal Road
Toronto, Ontario
Located in Torontos sought-after Regal Heights neighbourhood, this rare duplex offers a modern sanctuary where architecture and nature meet in perfect harmony. Nestled among mature trees and framed by curated landscaping, it provides a private retreat unlike any other in the city. The exterior is finished with unique porcelain tile, while the balconies are enclosed by sleek glass railings, and the floors throughout are crafted from exotic tiger wood. Warm wood accents soften sleek contemporary lines, grounding the design in natural beauty.Each unit has its own unique character. The upper suite welcomes you with abundant natural light, floor-to-ceiling windows, and dual skylights. Its open-concept layout captures serene treetop views from every room. The primary suite is a tranquil retreat with spa-inspired finishes, six private walkouts, and an unfinished rooftop terrace awaiting your personal touch.The main-floor suite features 2 bedrooms, with the 2nd currently used as a den, newly updated kitchen with brand-new appliances and a private balcony, perfect for enjoying morning coffee.The basement includes its own suite, offering even more flexibility with a separate entrance, kitchenette, high ceilings, and natural light, making it ideal as an in-law suite or a third income-generating unit. A turnkey property offering charm, flexibility, and prime location, it is ideal for multi-generational living or rental income with lasting value. Perfectly situated steps from cafés, restaurants, and shops, with easy access to the Annex, Corso Italia, Ossington, parks, schools, and community amenities. The sellers do not represent or warrant retrofit compliance with respect to the multiple residential units. (id:53661)
1080 Hatton Crossing
Milton, Ontario
Welcome to 1080 Hatton Crossing, A Hidden Gem in the Heart of Dempsey! Offered for the very first time, this stunning Greenpark-built home boasts 4 spacious bedrooms and a well-thought-out layout designed for today's busy families. Located on a quiet, family-friendly street in one of Miltons most desirable neighbourhoods, this home combines style, comfort, and functionality in perfect harmony.The beautifully updated kitchen featuring stainless steel appliances, quartz countertops, and a large centre island ideal for meal prep and gathering with loved ones. The sunlit eat-in area flows effortlessly into the expansive family room, creating the perfect space for casual living, movie nights, or entertaining guests.You'll also find separate formal living and dining roomsideal for special occasionsas well as an additional room thats perfect as a dedicated office or study space with French doors. Upstairs, you'll find four generously sized bedrooms, including a luxurious primary suite with massive walk-in closets and a spa-like ensuite featuring a deep soaker tub and separate showeryour personal retreat after a long day. Step outside to enjoy quiet mornings on the welcoming front porch or relax in your private, fully fenced backyard with mature trees offering shade and serenity perfect for children and pets to play freely. Meticulously maintained and move-in ready, this exceptional home is conveniently located just minutes from top-rated schools, main library, arts center, scenic parks, shopping, and walking distance to GO station. With oversized bedrooms, a versatile layout, and timeless finishes, its a home that offers space to grow and the comfort to settle in. Your dream home at 1080 Hatton Crossing is waiting come see it for yourself! (id:53661)
118 Mennill Drive
Springwater, Ontario
Set On A Serene & Private Half-Acre Lot In Desirable Minesing, Just Minutes From Snow Valley Ski Resort, This Custom Modern Bungalow Offers A Rare Blend Of Sophistication, Functionality, And Lifestyle Flexibility. Framed By Mature Trees & Enhanced By Landscape Lighting & An In-Ground Sprinkler System, The Curb Appeal Is As Compelling As What Lies Within. Inside, You're Greeted By A Soaring Vaulted Ceiling Over A Stunning Open-Concept Kitchen & Great Room, Filled With Natural Light & Perfect For Entertaining Or Relaxed Everyday Living. The Layout Is Refreshingly Unique, With A Thoughtfully Designed Main-Floor Primary Suite Featuring A Walk-In Closet & A Luxurious Five-Piece Ensuite Bath. Also On The Main Floor Is A Cozy Den With Built-In Shelving, Ideal For Working From Home Or Quiet Reading, Plus A Generous Mudroom & Laundry Area With Direct Access To The Garage & Backyard. The Fully Finished Lower Level Is Bright & Spacious, With High Ceilings, Oversized Above-Grade Windows, A Large Recreation Room, Three Additional Bedrooms, A Well-Appointed Four-Piece Bathroom With Dual Sinks, & Two Dedicated Storage Rooms. Whether You're Accommodating Older Children, Guests, Or Seeking Space For Hobbies & Media, The Basement Delivers Versatility Without Compromise. Outside, Enjoy The Best Of All Seasons From The Expansive Rear Deck, Partially Covered For All-Weather Enjoyment. Additional Highlights Include Radiant In-Floor Heating Throughout & An Oversized 2-Car Garage. Enjoy Skiing/Snowboarding In the Winter, & Biking & Hiking In The Summer - Less Than 5 Minutes To Snow Valley Resort, & 20 Minutes To Both Horseshoe Resort & Mount St Louis Moonstone! This Is A Home For Those Who Appreciate Quality, Privacy, & A Modern Floor Plan That Breaks Away From The Ordinary. This Minesing Gem Offers The Best Of Rural Charm & Modern Convenience. (id:53661)
271 Autumn Hill Boulevard
Vaughan, Ontario
Welcome to 271 Autumn Hill Boulevard, located in the highly sought-after Thornhill Woods school district. This spacious 5+1 bedroom family home offers a functional and well-designed floor plan with generously sized principal rooms throughout, including a stunning open-to-above living room with soaring 17-foot ceilings that create a bright and elegant atmosphere. The family-sized kitchen features granite countertops, stainless steel appliances, a large breakfast area, and a walkout to a private patio and beautifully landscaped backyard ideal for outdoor entertaining. Upstairs you'll find five spacious bedrooms and a convenient multimedia nook, along with a luxurious primary suite featuring his-and-hers walk-in closets and a renovated 5-piece ensuite with granite counters, a large glass shower, and a standalone soaker tub. The professionally finished basement includes a large recreation room and a sixth bedroom, perfect for guests, extended family, or a home office. The home is surrounded by mature gardens, lush landscaping, and a fully fenced yard offering privacy and tranquility. Recent updates include windows (2016), roof (2018), fence (2018), air conditioning (2023), and furnace (2025). Just steps to top-ranked Thornhill Woods Public School, parks, nature trails, and all of the best amenities the community has to offer. (id:53661)
110 Cook's Mill Crescent
Vaughan, Ontario
Welcome to 110 Cook Mill Crescent an extraordinary residence nestled on the most sought-after street in the entire Valleys of Thornhill, one of Vaughan's most prestigious neighbourhoods. This stunning home offers a rare 60-foot frontage overlooking a tranquil pond, delivering total privacy and unmatched curb appeal in a truly elite setting. Boasting 4+2 bedrooms and 6.5 bathrooms, the home features complete customization and designer finishes throughout. A spectacular custom kitchen, completed in 2023, is equipped with top-of-the-line stainless steel appliances, a large island, and a stylish butlers pantry perfect for both everyday living and entertaining. All bathrooms have also been recently renovated with luxurious, high-end finishes. The main floor showcases rich hardwood floors, coffered ceilings, crown mouldings, wainscoting, and intricate custom millwork. The formal living and dining areas include a custom bar, while the spacious family room highlighted by a fireplace and custom media unit opens directly to your own private backyard oasis. Step outside to a resort-style retreat featuring a saltwater pool with a spillover hot tub, composite deck, beautifully landscaped gardens, a heated cabana, and mature trees offering complete privacy and tranquility. Upstairs, the oversized primary suite offers a luxurious ensuite and a spacious walk-in closet that can easily be converted into a fifth bedroom. The finished basement is a dream recreation space for families, including a custom wood and stone wet bar, a large rec room, two additional bedrooms, and an incredible sports and gaming playroom where kids can enjoy endless fun. The heated three-car tandem garage also features a private staircase with direct access to the basement, adding convenience and versatility.110 Cook Mill Crescent is a true masterpiece offering the perfect blend of luxury, privacy, and modern living in Vaughan's most coveted community. (id:53661)
479 Britannia Avenue
Bradford West Gwillimbury, Ontario
Charming Renovated Raised Bungalow in Bradford Ideal Family Home with In-Law Suite** This beautifully maintained raised bungalow in a desirable family-friendly neighborhood showcases true pride of ownership. With 3+1 bedrooms and 1+1 kitchens, this home offers space and versatility for a growing family or the potential for rental income. Freshly painted throughout, the property features new doors, trim, and custom blinds. The interlocked driveway adds curb appeal, while two laundry rooms provide added convenience. The renovated basement apartment, complete with two separate entrances, is perfect for extended family or generating extra income. Located close to schools, parks, and local amenities, this move-in-ready home is a must-see! ** This is a linked property.** (id:53661)
598323 2nd Line W
Mulmur, Ontario
Charming Updated Century Home in the Heart of Honeywood. Welcome to this beautifully updated century home, where timeless character meets modern comfort - all nestled in the community of Honeywood. Renovated in 2025, this move-in-ready 3-bedroom, 1.5-bathroom gem offers the perfect blend of historic charm and modern upgrades. Step inside and feel instantly at home. The inviting main floor features a cozy living room with a woodstove - ideal for relaxing evenings or entertaining guests. The bright, modern kitchen is a true showstopper, boasting stylish finishes, brand-new appliances, and walk out from the kitchen to a beautiful back deck prefect for casual outdoor dining, your morning coffee or simply relaxing and enjoying the peaceful backyard for seamless indoor-outdoor living. Main floor laundry is conveniently located in the kitchen. At the rear of the home a large bonus room provides incredible flexibility. With direct access to the backyard and deck, this space is perfect for a home office, creative studio, family room, or workshop-tailored to your lifestyle. Upstairs, you'll find three generously sized bedrooms, each filled with natural light. The thoughtful layout ensures functionality while retaining the character that makes century homes so special. Don't miss this rare opportunity to own a piece of Honeywood - lovingly updated for today's lifestyle. This move-in ready gem is a rare opportunity - Don't miss your chance to own a piece of Homeywood's history, updated for modern living. (id:53661)
67 Langdon Drive
King, Ontario
Welcome to 67 Langdon Drive, an exceptional custom-built estate located in one of King City's most prestigious communities. Every element of this home has been meticulously curated, offering an extraordinary living experience for the most discerning buyer. Upon entry, you're greeted by grand principal rooms featuring exquisite millwork, rich hardwood flooring, and impeccable craftsmanship throughout. The family room, crowned by soaring 20-foot ceilings and a striking custom fireplace, serves as the heart of the home, blending dramatic architecture with warmth and elegance. The chefs kitchen is a masterpiece in itself, featuring premium built-in appliances, custom cabinetry, and an expansive breakfast area that overlooks the manicured grounds. Formal living and dining rooms provide the perfect backdrop for sophisticated entertaining, while a private library offers a quiet retreat. The upper level hosts four spacious bedrooms, each with walk-in closets and private ensuite access. The primary suite is a sanctuary, complete with a spa-inspired ensuite bath and dressing room, designed for ultimate comfort and luxury. Additional highlights include three fireplaces, A flex study room over-looking the family room, designer lighting, and a three-car garage with an extended driveway. The professionally landscaped exterior, framed by wrought iron gates and a full cedar fence, ensures privacy and elevates the estates commanding curb appeal. (id:53661)
18 Crossovers Street
Toronto, Ontario
A Perfect Home In A Terrific Family-Friendly Beach Neighbourhood! Within Easy And Convenient Steps to Many Amenities Including Ted Reeve Arena & Playing Fields & Wide-Open Parks; TTC and GO Station To Whist You Downtown Quickly; Excellent Schools Including Kimberley P.S & Malvern S.S; Shopping (Loblaws Nearby); And Just Minutes To The Lake & Boardwalk. Nestled Neatly On This Leafy Tree-Lined Street, This Home Is Light, Bright & Airy with Plenty Of Windows & Rich Hardwood Floors Throughout. The Updated Kitchen w/Centre Island & Granite Cntrs Opens To The Family Rm w/Gas Fireplace & Walkout to the Private Fenced Backyard, And Provides Easy Access To the Double-Car Detached Garage Accessed From the Rear Laneway. Three 2nd Floor Nicely Sized Bedrooms (Media Room Is Currently Used As The 4th Bdrm, And Would Also Work Well As a Home Office); And A Fabulous 3rd Floor Primary Bedroom Boasting A Lavish Ensuite; Walk-in Closet & B/I Double Closet; And Bright Sunroom. The Basement Is Perfect For The Kids, Fully Finished With Nifty Storage Spots; Separate Laundry Room; And Includes A Wall Hung Big Screen & Projection TV System (Included). Don't Miss The Neat Secure Bike Shed Beside The Laneway Garage, And An Extra Storage Shed Off The Backyard. Nothing To Do But Move-In With An A+ Home Inspection Available. Don't Miss This Opportunity. Welcome Home! **PUBLIC OPEN HOUSE SAT/SUN SEPT 27 + 28, 12:00 PM to 2:00 PM** (id:53661)
131 Booth Avenue
Toronto, Ontario
welcome to 131 Booth Ave. This lovely, well maintained and cared for Leslieville home has been extensively updated and modernized over the years. featuring: an open concept main floor, ideal for keeping an eye on the little ones while dinner prep is underway; three bedrooms; a partially finished basement with separate entrance, covered back porch and fully fenced child and or pet friendly back yard, this property is ready to call home for you and yours. Steps to Queen St East with its amazing variety of unique shops; entertainment venues; restaurants and public transit, (coming subway stop on the Ontario Line at Degrassi and Queen) all the while just an easy walk or short bike ride to: Lake Ontario; the Beaches; Tommy Thompson Park/Leslie St Spit (bird watching delight); the Distillery District and revitalized Don River parklands. If little ones are part of the picture, the well regarded Morse St Public School is only two blocks away. Easy access to the Film District, DVP and Lakeshore Blvd and Eastern Ave for downtown commutes or out of town drives. Ideal opportunity for a Starter Home in a most vibrant and enjoyable part of the City. Public Open Houses Sept 27/28 2-4 both days (id:53661)
15u #2 - 951 Wilson Avenue
Toronto, Ontario
Professional Office, Bright and Spacious, Single Office in Shared 2nd Floor Environment.All-Inclusive, Gross lease includes internet and wifi. Lots of Free Parking, 2 washrooms and kitchen.Fully Updated, Very Bright Front Facing Office with Balcony. Wifi and Wired High Speed Internet. Some furnishings available. See floor plans.Close to 401, 400, Yorkdale Mall, wilson Station. (id:53661)
214 Linden Avenue
Toronto, Ontario
Absolutely Gorgeous Quality 2 Storey Semi on a Wide 30x104 Ft Lot! Locate in the Heart of Kennedy Park Family Oriented Neighborhood.This beautifully upgraded 5+3-bedroom home is the perfect starter or investment opportunity. Upgrade through main and 2nd floor with a new upgraded kitchen with beautiful counter tops, nice backsplash, stainless-steel new appliances and two upgrade bathrooms. Finished basement apartment with separate entrance, 3 bedrooms, 1 large living room, 1 kitchen and 1 bathroom. Steps to TTC, Walking distance to Kennedy Station and minutes to Hwy 401, schools, and shopping. Don't miss this move-in-ready gem! (id:53661)
2 Charlotte Court
Barrie, Ontario
Welcome to this fully renovated 6 bedroom detached split bungalow set on a rare 220 deep lot in the family-oriented community of Letitia Heights. This move-in ready home blends modern upgrades with endless possibilities for growing families, multi-generational living, or rental potential appealing to investors. Step inside to a bright, freshly painted interior with new vinyl flooring, abundant pot lights, and an inviting open layout. The heart of the home is the beautifully renovated kitchen, featuring a large quartz island for dining and entertaining, stainless steel appliances including a gas stove, hood, fridge, and built-in dishwasher, plus a stylish tiledbacksplash. The adjoining living and dining rooms are filled with natural light from new windows and offer ample space for everyday living and gatherings.The upper level boasts three spacious bedrooms and a stunning newly renovated bathroom with a double vanity and glass shower, combining comfort and style for the whole family. The ground and lower level is a home within a home completely renovated and ideal for extended family, a nanny suite, or rental income. It includes a large family room with a cozy fireplace.three additional bedrooms, two full bathrooms, and two separate entrances, providing incredible flexibility for a variety of living arrangements. Extensive upgrades include new siding, windows (including bay and corner), exterior and side doors,new garage door,interlock driveway, backyard patio, stone front porch, and side gates.A durable metal roof ensures long-term peace of mind. Mechanical systems have been modernized with a Lennox high-efficiency furnace, Lennox 14 SEER air conditioner, owned Rinnai tankless water heater, and a whole-home Kinetico water filtration system with reverse osmosis dechlorinator, softener, and 5-micron filter. (id:53661)
19 Gilchrist Court
Whitby, Ontario
Welcome to 19 Gilchrist Court! A Private Oasis on One of Whitby's Most Sought-After Streets! Nestled on a quiet, prestigious cul-de-sac, this stunning executive home offers a perfect harmony of privacy, luxury, and resort-style living. With 5 bedrooms, there is ample space for everyone to enjoy their own space. The open-concept main floor features separate living and dining areas, creating versatile spaces ideal for a home office or entertaining guests. The family-sized kitchen, connected to the cozy family room, is perfect for gatherings. Step outside from the kitchen to a gorgeous deck overlooking the sparkling pool, where you can unwind and enjoy breathtaking sunsets each evening. The finished walkout basement boasts a recreation area with a games zone and a spacious great room, perfect for family fun. The basement also opens directly to the backyard pool, making everyday feel like a vacation with treasured memories waiting to be made. Located near top-rated schools, shopping, transit, and major highways (401, 412, 407), this exceptional home provides effortless commuting and easy access to all amenities. Don't miss your chance to own a property in one of Whitby's most desirable neighbourhoods. KEY EXTRAS: Resort-style backyard with private yard, mature trees, hot tub, firepit, chlorine 18 x 36 pool, bromine hot tub, professional interlock, safety fence for the pool, zip winter cover (soft) for the pool, gas bbq hookup, front porch and 9 ft ceilings on the main floor. UPDATES: furnace (2025) main floor laminate (2025) roof & front windows (2014), heater and pump replaced on the pool(2024), filter replaced on the pool (2025) (id:53661)
61 Kipling Crescent
Ajax, Ontario
Fabulous South Ajax 3 Bedroom Semi Detached in Quiet Ajax Neighbourhood. Steps to the beautiful Ajax Waterfront Trails. Walk to Schools Parks Shopping and Transit. Just minutes to 401. Double wide driveway plus single car garage, Fenced Yard. House is spotless and well maintained. New Shingles and Eaves/Soffits in 2024, Furnace 2009, New Electrical Panel 2019, Updated Vinyl Windows, new Hardwood flooring in Living and Dining Rms, Sliding Glass Walk out from dining to large deck and spacious yard. Unspoiled Basement, Screened in front porch. (id:53661)
488 - 1 Greystone Walk Drive
Toronto, Ontario
Look No Further : Rarely Offered Large Suite at 1 Greystone Walk! Welcome to Unit 488, one of the largest corner suites in this prestigious Tridel-built community. A spacious 1,371 sq. ft. home that feels more like a house than a condo. What Makes It Special: Unique Layout Open living space, oversized bedrooms & a separate den. Dan can be used as 3rd bedroom. Bright Corner Exposure Sun-filled rooms with southern views. Modern Comfort Nest smart climate control & galley kitchen with breakfast area. Locker #18 on 3rd Floor Extra storage right where you need it. Resort-Style Amenities: Indoor & outdoor pools, Gym & squash courts, Billiards & games room, Guest suites, Newly renovated party room, 24/7 gatehouse security, Plenty of visitor parking. All-Inclusive Living: Heat, hydro & water included in maintenance fees. Plus, a $92.90/month fee reduction starts Nov 1, 2026! Greystone Walk offers a lifestyle like no other and Unit 488 is one of the most desirable layouts in the building. (id:53661)
93 Lincoln Street
Ajax, Ontario
Raised bungalow on large lot in beautiful Pickering village. Quick access to 401, walking distance to Go train, bus routes, schools, shops & more. 3 generous bedrooms on main level plus one in the basement. Renovated main bathroom in 2025. Large Rec room with gas fireplace, above grade windows, pot lights 4th bedroom, 3 pc bath and inside access to the garage. Sliding glass walkout to huge deck from the Dining room. Separate entrance to basement level from driveway. Brand new garage door, new furnace in 2020, driveway in 2022, 25 yr shingles in 2007, gardens galore and concrete pathways. Large garden shed. Large living room with bow window. Updated vinyl windows. California shutters and crown moldings. (id:53661)
398 Bedford Park
Toronto, Ontario
Rare gem in Bedford Park that checks every box! This stunning 4+1 bedroom detached home blends timeless traditional charm with tasteful modern touches, creating the perfect balance of warmth, comfort, and sophistication. Set on a beautifully landscaped lot, the home greets you with exceptional curb appeal and continues to impress inside. A formal living room offers an elegant space for entertaining, while a warm, cozy family room provides the perfect spot for everyday relaxation. The spacious, open-concept dining area flows seamlessly, making hosting family and friends effortless. Step outside to a large deck that overlooks the expansive, green, and beautifully landscaped backyard an outdoor retreat ideal for gatherings and playtime. On the sunfilled second floor, you'll find generously sized bedrooms that serve as peaceful retreats for the entire family. The home also features a rare double garage an everyday luxury in this sought-after neighborhood. Located just steps from some of Toronto's most prestigious private schools, top-ranked public schools, and the Toronto Cricket Club, this home is perfectly positioned for families who value convenience, recreation and style. You'll also enjoy being within walking distance to Avenue Roads shops, restaurants, and transit making it easy to stay connected while still enjoying the quiet privacy of this desirable community. With its combination of modern elegance, family-friendly design, and unbeatable location, this Bedford Park gem is the ideal home for a growing family to create lasting memories. (id:53661)
1708 - 400 Adelaide Street E
Toronto, Ontario
Welcome to 400 Adelaide Street East. Experience this spacious, furnished 1-bedroom + large den, 2 full bathroom condo with 1 locker for additional storage. The primary bedroom features a walk-in closet and attached washroom. This versatile den can easily serve as a home office or guest room. The open balcony offers spectacular views of the Toronto skyline. Enjoy access to premium amenities including a fully equipped gym, party room, and more. Ideally situated in the heart of downtown Toronto, you're just a few minutes walk to the historic St. Lawrence Market, Distillery District, Union Station, CN Tower and other waterfront attractions. With TTC access at your doorstep and local cafés, restaurants, and parks all around, this unit offers the very best of downtown convenience and lifestyle. (id:53661)
503 - 212 St George Street
Toronto, Ontario
Fabulous 'Annex' Location! Located Two Blocks north of Bloor Street, 212 St. George was originally known as Powell House, an Edwardian-styled home built in 1907 and converted into a prestigious condo residence in the 1980s. Maintaining much of the original design, including a hand-carved oak front door, the Property now offers 41 Annex condos! Suite 503 is Sought After & Rarely Available a 2 Bedroom 2 Bath Penthouse Corner Suite 1152 sq ft (includes 37ft South Facing Corner Balcony) with 1 Underground Parking. Open Concept Layout ! Updated Kitchen! Two Updated 4Pc Baths! 2 Walkouts from Living Room & Primary Bedroom To Large 185 sq ft South Balcony! Primary Bedroom has 4 pc Ensuite Bath & Double Closets. Condo fees are Inclusive of Utilities they include Electricity, Water, Cooling, Heating, and Basic Cable. Condo offers a Gym, Sauna & Rooftop Terrace! Walk To St George Subway, Restaurants, Cafe's, University of Toronto St George Campus, Philosopher's Walk, OISE, Varsity Stadium & Arena, The Royal Ontario Museum, & Steps to Yorkville! (id:53661)
1706 - 29 Singer Court
Toronto, Ontario
Welcome to Concord Discovery II, a vibrant residence in the heart of North York offering the perfect blend of comfort, style, and convenience. This immaculate, move-in-ready 1-bedroom unit features a spacious and functional layout with expansive windows that showcase open, unobstructed views. Enjoy resort-style living with access to premium amenities including an indoor swimming pool, basketball and badminton courts, billiards lounge, fitness centre, and more. Ideally located close to Bayview Village, Fairview Mall, TTC and GO stations, and a wide selection of restaurants and shops, with major highways and top-rated schools just minutes away. Perfect for professionals or couples seeking a dynamic urban lifestyle with everything at their doorstep. (id:53661)
113 - 40 Merchant Lane
Toronto, Ontario
Bright & Renovated END-UNIT TOWNHOME in trendy Dufferin Grove! This coveted multi-level, sun-filled home features an open-concept Living/Dining/Kitchen (2021) with stainless steel appliances, quartz countertops, HEATED FLOORS, and high ceilings and west exposure windows. New HARDWOOD FLOORS span across three levels, WEST EXPOSURE WINDOWS and two Juliette balconies offer additional charm. With 2+ bedrooms, 2 office spaces, 2 bathrooms and ample storage, this home is move-in ready. Enjoy the rooftop terrace with BBQ gas line, west/south/north views plus underground parking and a storage locker. Located near Roncesvalles, The Junction, and High Park, with Dundas West and Lansdowne subway stations nearby. Walk to Stedfast Brewing Co., Spaccio West, and more! Pet-friendly with access to visitor parking, playgrounds, and a dog run. Don't miss this vibrant urban gem! DUNDAS WEST and Lansdowne subway stations, the UP EXPRESS, bike paths and GO Transit all within walking distance, commuting or exploring the city has never been easier. Don't miss your chance to live in this super vibrant urban pocket with a true neighbourhood feel! (id:53661)
59 Massena Drive
Hamilton, Ontario
Welcome to 59 Massena Drive, Hamilton. Discover this beautifully maintained family home tucked away in one of Hamilton's most desirable neighbourhoods on the West Mountain. Offering the perfect blend of comfort, style, and convenience, this spacious property is an ideal choice for growing families or anyone looking for a move-in-ready home. Step inside to an inviting open-concept main floor featuring a bright living room with large windows, a formal dining area, and a modern kitchen with ample cabinetry, stainless steel appliances, and a seamless walk-out to the backyard perfect for everyday living and entertaining. Upstairs, you'll find generously sized bedrooms, including a primary suite with plenty of closet space. The finished lower level adds even more versatility with room for a family lounge, home office, or gym. Outside, enjoy your own private backyard oasis with space for barbecues, gardening, or quiet evenings. An attached garage and extended driveway provide plenty of parking. What truly sets this home apart is the location. Families will love being close to top-rated schools such as Westmount Secondary and Annunciation Catholic Elementary, as well as several parks, playgrounds, and recreation centres. Everyday errands are a breeze with shopping plazas, restaurants, and all major amenities nearby. Plus, easy access to the Lincoln M. Alexander Parkway and Highway 403 makes commuting simple and stress-free.This backsplit features 1,692 sq. ft. of finished living space including the third level with walkout to the backyard, combining comfort and functionality. (id:53661)
209 - 457 Plains Road E
Burlington, Ontario
Trendy Jazz Building Boutique Condo Living. Welcome to the award-winning Jazz building by Branthaven Homes, a boutique condo in the heart of Aldershot that seamlessly combines style, comfort, and convenience. This bright and modern 1 bedroom plus den, 1 bathroom unit offers 646 sq. ft. of carpet-free living, thoughtfully designed with large windows that flood the space with natural light. The open concept layout features a sleek two-tone kitchen with quartz countertops, stainless steel appliances, and an oversized island providing both seating and prep space. In-suite laundry adds to the everyday convenience. The spacious bedroom is paired with a stylish 4-piece bathroom, while the versatile den is ideal as a home office. Sliding doors off the living area open to a covered balcony, the perfect spot for morning coffee or evening relaxation. This unit comes complete with underground parking and a locker for added convenience. Residents enjoy exceptional amenities, including a fully equipped fitness centre, yoga studio, party room with lounge, kitchen, billiards, foosball, cozy fireplace, and an outdoor patio with BBQ area, plus plenty of visitor parking. Ideally located just steps from the Royal Botanical Gardens, LaSalle Park, Burlington Golf and Country Club, lake, schools, trails, shopping, and restaurants, and only minutes to the QEW, 403, 407, and Aldershot GO Station. A perfect choice for first time buyers, young professionals, downsizers, or investors looking for a turnkey opportunity in one of Burlingtons most desirable communities. (id:53661)
1 Lourakis Street
Richmond Hill, Ontario
Welcome To This Stunning 63.29 Ft Wide Corner Lot Home In Macleods Landing, Richmond Hill! Filled With Natural Light, It Features A Soaring Open-To-Above Living Room, 9 Ft Ceilings, And Hardwood Floors Throughout. The Backyard Is An Entertainers Dream With Over $100K In Upgrades, Including A Gazebo And Covered Gas BBQ Area. Additional Highlights Include An Oversized Veranda, Higher-Ceiling Garage And Powder Room. Extra-Large Cold Room, And Parking For 1 Garage + 3 Driveway Spaces. The Basement Offers Rough-In Washrooms And Potential For Separate Entrance Units. Ideally Located Close To Supermarkets, Top Schools, Scenic Trails, And Lakes. A Perfect Blend Of Luxury And Lifestyle. (id:53661)
2099 Gerrard Street E
Toronto, Ontario
They don't make homes like this anymore. This double-brick Arts & Crafts bungalow blends timeless character with modern comfort. From the enclosed front porch to the original wood trim, beams, stained glass, leaded windows, custom built-ins, and solid wood front door, every detail has been lovingly maintained. The living room is anchored by a cozy fireplace, large formal dining room and an impeccably cared for retro kitchen. The main floor features two bedrooms with hardwood floors, while the finished loft boasts refinished original hardwood, perfect as a 3rd bedroom, home office, kids room, or even future top-up potential. Natural light fills every level, including the spacious basement with excellent ceiling height, a newly renovated second bathroom, bonus bedroom or living space, and plenty of room to expand.The south-facing backyard is private and low-maintenance with gardens, a gazebo, and BBQ area ideal for entertaining with potential for a hot tub, sauna, or cold plunge. A detached garage easily fits a car or SUV, plus space on the front pad. Backing directly onto Norwood Park, it feels like an extended backyard with tennis courts, playground, dog park, wading pool, and a winter ice rink.Just steps to cafés, restaurants, and breweries on Main Street, minutes to Queen St E and the Danforth, and walking distance to Danforth GO, Main Station, and the streetcar, this transit-friendly, family-oriented neighbourhood is home to top-rated schools Kimberley Jr PS, Bowmore Jr & Sr, and Malvern CI. Move-in ready with income potential, this Arts & Crafts bungalow is a rare find for families, downsizers, or first-time buyers. (id:53661)
3210 - 295 Adelaide Street W
Toronto, Ontario
Combined Luxury with Urban Living at Its Finest @ Pinnacle On Adelaide, 1-Bedroom Unit In The Centre Of Entertainment & Financial District! One Parking & One Locker Included, Spacious & Functional Layout, Floor-To-Ceiling Windows, Soaring 9'Ceiling, Modern Kitchen With S/S Appliances, Laminate Floor In Liv/Dining, NEST Smart Thermostat, Newer Roller Blinds Installed In Living Rm, Steps from the TTC, The Well, CN Tower, Fine Dining, Theatres, Chinatown and All the Excitement of the Entertainment District, State-Of-The-Art Amenities: 24-Hr Concierge, Indoor Pool, Well-Equipped Gym, Media Lounge, Party Room and More. (id:53661)
5 Snyder Avenue N
Woolwich, Ontario
Welcome to 5 Snyder Avenue in Elmira. Perfect for those looking for their first home or thinking about downsizing, this freehold townhouse with a garage is within walking distance to downtown Elmira and your favourite coffee shop. The home is carpet-free, featuring hardwood floors on the main level, new flooring upstairs, and a spacious primary bedroom with a walk-in closet. Stylish accent walls throughout add true character and charm to the space.Recent updates include a new deck, stairs, and railing (2025), a fully finished basement (2025) perfect for movie nights, and all new windows replaced within the last two years. The roof was done in 2019 and the water softener in 2020. Outside, enjoy a fully fenced yard and deck for summer barbecues, while inside the family room features a cozy gas fireplace. With no rentals on the property, there are no added monthly costs all the big-ticket items are done, just move in and enjoy. (id:53661)
14 Muskie Drive
Kawartha Lakes, Ontario
Top-Notch Living at 14 Muskie Drive! Welcome to a property that truly has it all, style, privacy, and a lifestyle that simply cannot be matched. Set on a serene half acre lot just steps from Lake Scugog, this fully renovated 3bed, 3bath home is one you must see in person to truly appreciate. Every detail has been thoughtfully updated, offering the perfect blend of modern design and relaxed country living. From the charming front porch to the open-concept kitchen with its quartz waterfall island, this home exudes quality. Over the past three years, it has been completely transformed: new windows and doors, upgraded insulation, smooth ceilings with pot lights, luxury vinyl flooring, fresh paint, and a stunning hardscaped patio. Inside and out, nothing has been overlooked. The heart of the home is designed for connection and comfort. The perfect space to host family dinners, harvest fresh veggies from the garden, or gather friends on the patio after a day on the lake. For those who dream of a slower, more intentional lifestyle, this property delivers with space for gardening, raising chickens, or simply unwinding under the stars. Best of all, public lake access is just steps away. Launch your boat, paddleboard, or kayak, or slip in for a refreshing evening swim. 14 Muskie Drive isn't just a house, it's a lifestyle upgrade. Homes like this are rare and in demand, so don't miss your chance. Book your showing today and experience everything this incredible property has to offer! (id:53661)
933 Zeller Crescent
Kitchener, Ontario
Welcome to 933 Zeller Crescent - Where Comfort Meets Lifestyle! This beautifully updated freehold townhome in the heart of Lackner Woods is move-in ready and feels like new with fresh paint throughout and gleaming brand-new hardwood floors. Step inside and be greeted by a spacious, welcoming foyer that sets the tone for the open and inviting layout. The main floor features a bright kitchen with ample counter space, abundant cabinetry, and all appliances included - perfect for both everyday meals and entertaining. A dedicated dining area flows seamlessly into the living room, creating a warm gathering space for family and friends. Walk out through the sliding doors to your fully fenced backyard with a deck, ideal for summer barbecues, morning coffee, or playtime with the kids. Upstairs, you'll find three large bedrooms, each filled with natural light and offering plenty of room for rest and relaxation. Two 4-piece bathrooms with a shower/tub combo and modern vanities complete the upper level. The lower level is a blank canvas - an expansive basement waiting for your personal touch, whether it be a home gym, rec room, or office. Prime Location: Enjoy being steps from the Grand River Trail, with easy access to parks, green spaces, and top-rated schools. Everything you need for a balanced, family-friendly lifestyle is right here. This home is brand new again and combines style, space, and location in one perfect package. Don't miss your chance - book your private showing today! (id:53661)
921 - 181 Village Green Square
Toronto, Ontario
Bright & Spacious 2-Bedroom, 2-Bath Suite with unobstructed views overlooking the rooftop garden! Functional split-bedroom layout with open concept living/dining, modern kitchen featuring quartz counters, ceramic backsplash & breakfast bar. Spacious bedrooms with large windows, primary with 4-pc ensuite. Freshly painted with new waterproof laminate floors µwave move-in ready! Convenient parking beside elevator & locker right at entrance of locker room. Enjoy 24-hr concierge & security plus Club Ventus amenities: fitness centre, steam room, rooftop BBQ terrace, party/meeting rooms, billiards, media room, guest suites & visitor parking. Prime location with immediate 401 access minutes to downtown, Markham, Pickering. Walk to Kennedy Commons Mall, TTC at doorstep, and Agincourt GO nearby. Close to Schools & Daycare services. (id:53661)
403 - 255 Keats Way
Waterloo, Ontario
Spacious Condo Living in Prime Waterloo Location. Welcome to Unit 403 at 255 Keats Way -- an exceptional and rarely available opportunity to own a spacious, south-facing condo in one of Waterloos most desirable communities. This main-floor unit offers over 1,500 sq ft of beautifully designed living space, ideal for professionals, downsizers, or anyone looking to enjoy comfort, convenience, and lifestyle in the heart of the city. Step inside to discover a bright and functional layout featuring two generous bedrooms, a versatile den, a formal dining area, a spacious living room with walk-out balcony, and an additional office or craft room perfect for remote work or hobbies. The kitchen and bathrooms feature granite countertops, with the kitchen in immaculate condition, ready for your culinary creativity. Hardwood flooring throughout adds warmth and elegance to the space. Enjoy stunning, unobstructed views of the greenbelt, a serene natural space owned by the building a rare and tranquil bonus. The south-facing exposure floods the unit with natural light all day long. This well-managed building offers excellent amenities, including a welcoming front entrance lounge, library, mail room, and exercise area, fostering a strong sense of community. The location is unbeatable just a short walk to the University of Waterloo, Westmount Place (groceries, pharmacy, restaurants), and public transit. You're also close to Wilfrid Laurier University, Waterloo Park, and the Laurel Creek Conservation Area, offering a perfect balance of natural and urban living. Whether you're seeking space, location, or lifestyle -- this move-in-ready condo truly has it all. Don't miss your chance to call 403-255 Keats Way home. (id:53661)
17 Shirley Street
Orangeville, Ontario
Spacious 4-bedroom, 3-bathroom home perfectly situated in a peaceful, family-friendlyneighborhood in Orangeville. This bright and inviting residence boasts an open-concept layout, enhanced by large windows that flood the space with natural sunlight and stylish pot lights that add a modern touch throughout. The well-designed kitchen and living areas provide an ideal space for entertaining or everyday family living, while the generous bedrooms offer comfort and privacy. Conveniently located close to schools, parks, and local amenities, this home combines modern style, functionality, and a welcoming atmosphere for the whole family. Please note, home is being sold under power of sale in as is, where is condition. (id:53661)
12 Brentwood Road S
Toronto, Ontario
Welcome To Life In Thompson Orchard, Where Timeless Charm Meets Modern Convenience. This Chic 2-Bedroom, 2-Bath Bungalow Offers Not Only A Beautifully Updated Home But Also A Coveted Lifestyle In One Of Toronto's Most Desirable Neighbourhoods. Leave The Car In Your Private Garage, You'll Rarely Need It. The Royal York Subway Is Just Steps Away, Connecting You Downtown In Minutes. Around The Corner, Enjoy A Fresh Croissant From A French Bakery, Browse At The Brentwood Library, Or Catch A Film At The Historic Kingsway Theatre. For Active Living Humber River Trails And Creekside Paths Invite Dog Walks, Cycling, And Weekend Hikes. Families Will Love Nearby Playgrounds And The Community Splash Pads, While Tennis Courts And The Etobicoke Lawn Bowling Club Add A Touch Of Leisure Right In The Neighbourhood. And Of Course, Sunnylea Junior School And Other Top-Rated Schools Make This One Of Toronto's Most Coveted School Districts. When It's Time To Unwind Retreat To Your Private Backyard Oasis, Complete With A Covered Gazebo Perfect For Entertaining Friends Or Enjoying A Quiet Escape In Your Own Low-Maintenance Sanctuary. Turnkey And Timeless, This Bungalow Combines Style, Convenience, And Schools Of Distinction All Within A Walkable Neighbourhood That Offers The Very Best Of The Kingsway. (id:53661)
4 Peggy Anne Cove
Brampton, Ontario
**Exquisite Lakeside Haven in Brampton's Professors Lake! Welcome to your dream home in the prestigious Professors Lake community of Brampton! This updated 4-bedroom, 4-bathroom, the family home spans approximately 2,250 square feet offering modern luxury and stunning lakefront views. Perfectly blending style, space, and serene surroundings, this move-in-ready home is ideal for extended families or those who love to entertain. Step into a bright, main floor featuring gleaming hardwood floors that flow seamlessly throughout, creating an inviting and airy atmosphere. The gourmet kitchen with good size breakfast area is a chef's delight, showcasing sleek granite countertops, contemporary cabinetry, and ample space for culinary creations. Upstairs, the generously sized bedrooms offer comfort and versatility, with the primary suite boasting an updated ensuite for your private retreat. The fully finished, open-concept walk-out basement, also adorned with hardwood floors, provides flexible space for many purposes and is directly open to a lush backyard with breathtaking Professors Lake views. Throughout the home, you'll find hardwood and epoxy flooring, renovated bathrooms and numerous updates including newer windows, doors and more - all showcasing years of thoughtful improvements. The backyard is your personal oasis, ideal for summer barbecues or tranquil mornings by the water. Nestled near top schools, lake, all conveniences, parks, and scenic trails. Picture yourself fishing, paddle boating, kayak, swimming in your own neighborhood! (id:53661)

