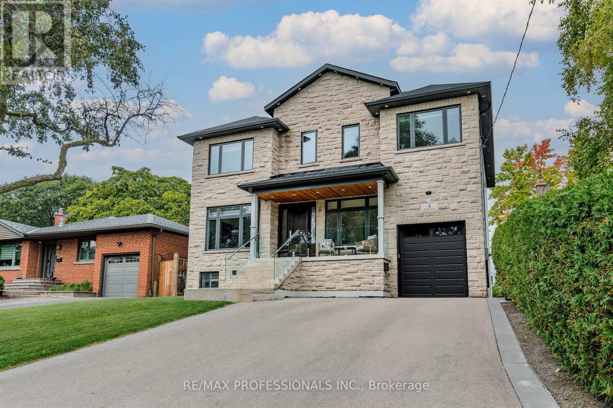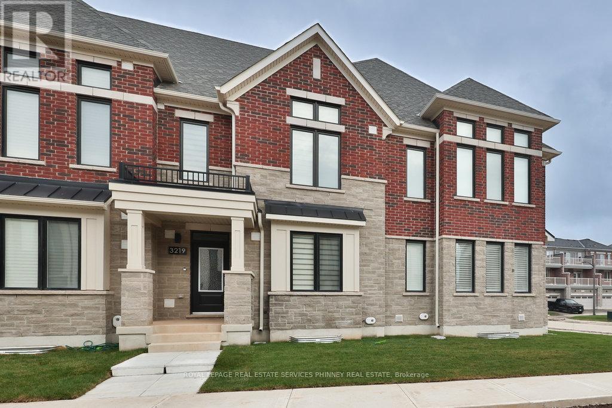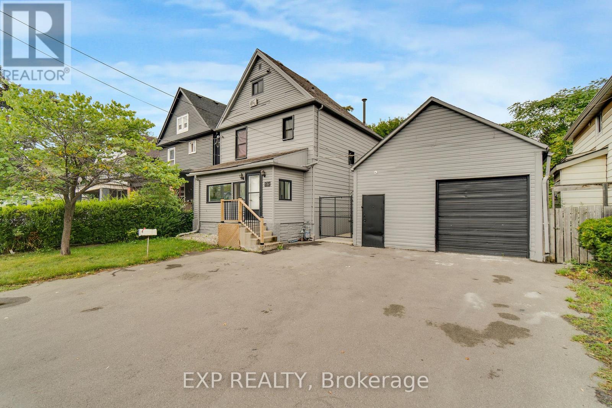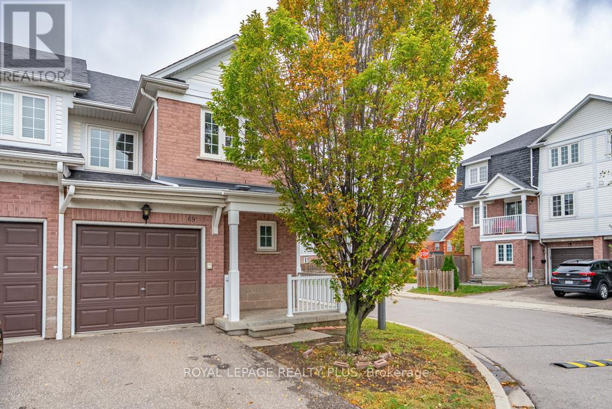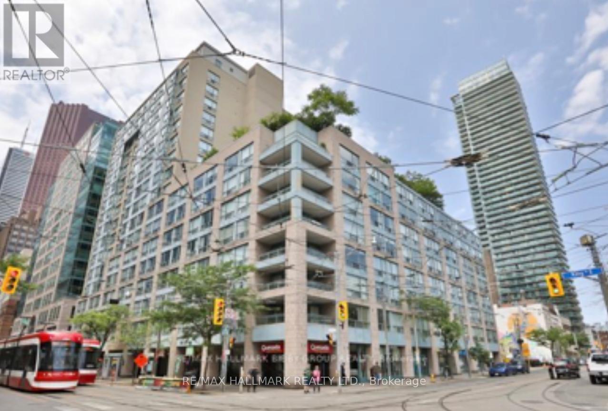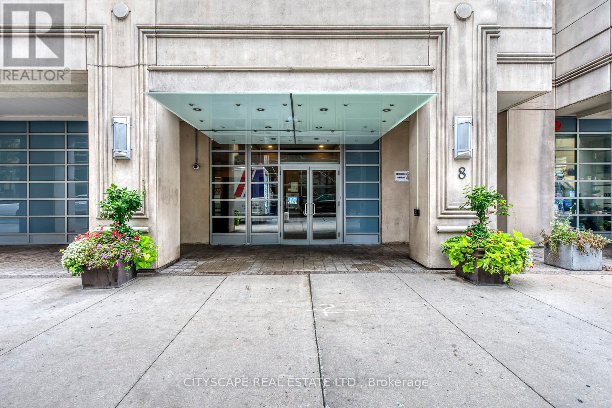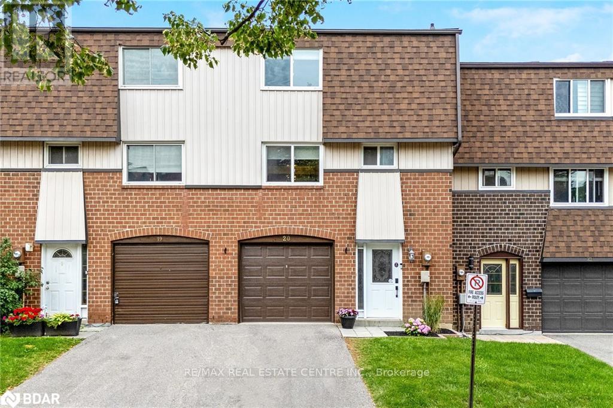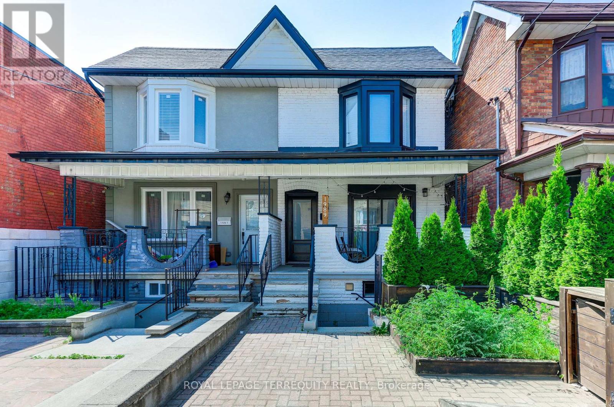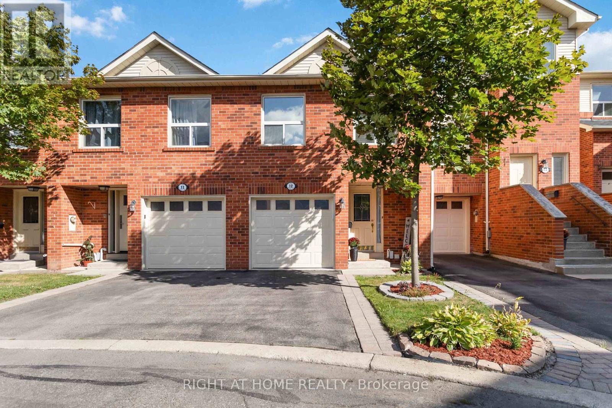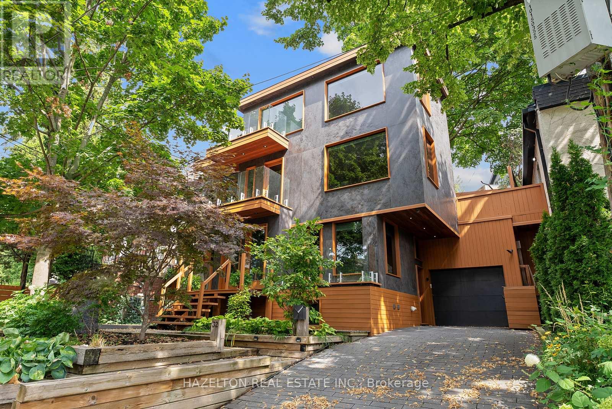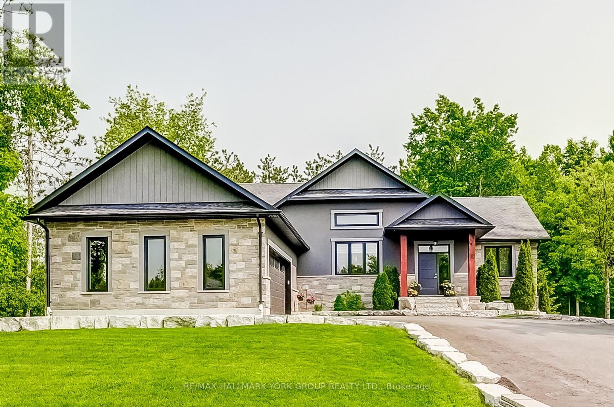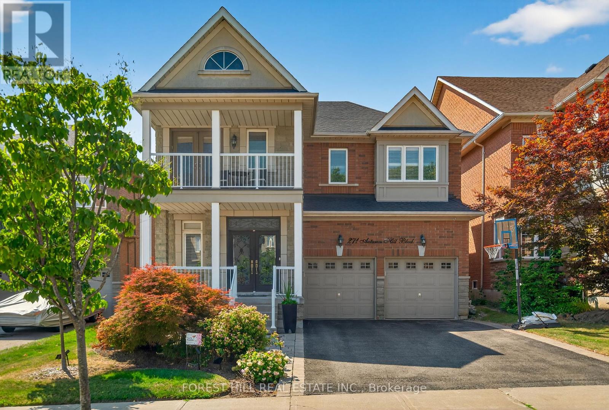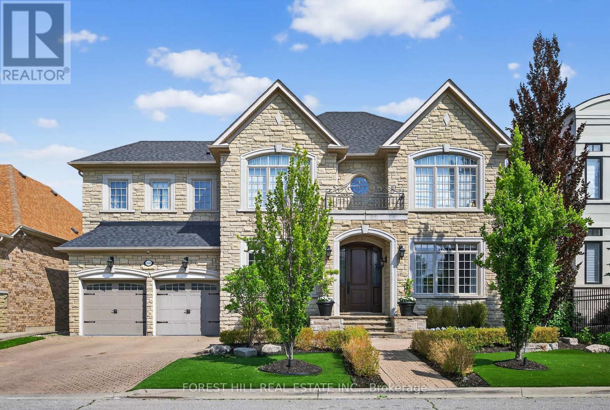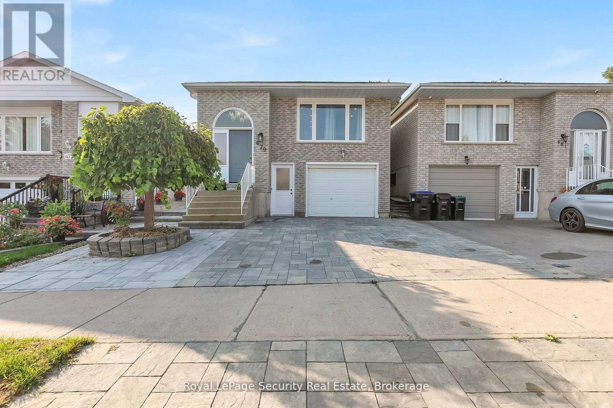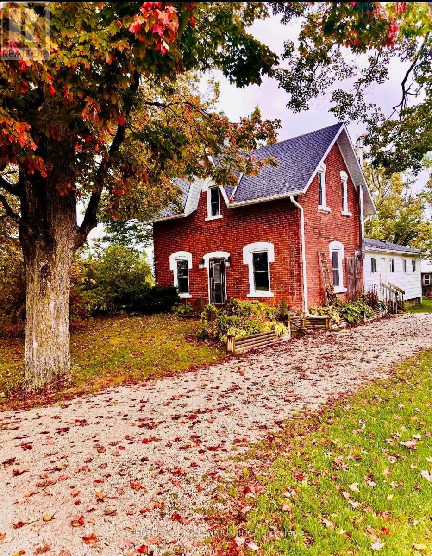4 Dunrobin Drive
Toronto, Ontario
Welcome home to the perfect blend of luxury and comfort. This stunning 4+2 bedroom, 6-bath custom-built residence combines timeless architecture and colors with modern design, making it truly feel like home! A grand foyer sets the tone for the rest of this elegant property, featuring beautiful hardwood floors throughout. The kitchen is a chefs dream with sleek stainless steel appliances, stunning quartz countertops with a waterfall design, and direct access to the walk-out deck perfect for cooking, entertaining, or enjoying the outdoors. Start your day with morning coffee on the charming front porch, and retreat to the luxurious primary suite featuring a spa-like 5-piece ensuite and a spacious walk-in closet. All four bedrooms upstairs offer their own private ensuite baths, ensuring comfort and privacy for every family member. The additional two bedrooms provide flexibility for guests, home offices, or hobbies. (id:53661)
9 Crown Gate
Oakville, Ontario
Luxury End-Unit Freehold townhome loaded with lots of beautiful features & luxury upgrades! Best yet, no condo fees on this largest Caivan-built town model that looks like a large detached home from front profile & incorporates easy lifestyle living! From white oak stairs that match the wide plank floors, linear fireplace, all quartz counters, custom silhouette & roller blinds throughout. 2 principal bedrooms on 2nd & 3rd floor with additional bedroom & bath and office area, it has the largest main floor design with centre island kitchen with closet that can be a large pantry. A 2nd closet at front door. Each level conveniently has baths. The finished basement has lots of extra space. High ceilings making the space bright and airy. Moments from Oakville Hospital, Lions Valley Park, shops & restaurants. The best is yet to come in this beautiful development soon to be finished and ready to be enjoyed! Flexible closing make this an ideal opportunity for a luxurious property! (id:53661)
23 Lyndhurst Street
Hamilton, Ontario
Rare Opportunity in Crown Point North! Step into this expansive 2349 sq ft home with the rare advantage of M6 zoning, opening the door to multi-generational living, home business opportunities, or strong rental income. Impeccably maintained, the property showcases 5+2 bedrooms, 3+1 bathrooms plus an additional bath in the garage, and dual kitchens, making it ideal for families of all sizes or savvy investors. The inviting main floor highlights a modernized kitchen, convenient laundry area, and a bright front office, perfect for those who work from home. The finished basement adds even more flexibility, complete with 2 bedrooms, an eat-in kitchen, a 3-pc bath, and a separate walk-up to the backyard offering prime in-law or rental potential. A true highlight is the 534 sq ft detached garage, fully heated and equipped with a 2-pc bathroom, gas rough-in, and heat pump for heating and cooling. Perfectly suited as a workshop, studio, or light industrial space, it also includes an unfinished loft currently used for storage. The exterior offers practical perks with a triple-wide driveway accommodating 7 vehicles, a low-maintenance backyard finished with a concrete patio, and two oversized sheds for extra storage. Perfectly situated close to shopping, schools, public transit, and amenities, this property delivers endless possibilities for living, working, or investing. (id:53661)
69 - 6830 Meadowvale Town Centre
Mississauga, Ontario
Welcome Home To Meadowvales Most Coveted Complex! This End Unit 3 Bedroom Home Is Ready To Move In! Perfectly Located Unit With South + West Views! A Very Bright Home That Has Been Freshly Painted, Updated And Ready For The Most Meticulous Buyer! A Perfect Family Home In A Fantastic Location. Steps To Meadowvale Town Centre, Transit, Community Centre, Library, Schools, Go, 401 + 407! Close To All Major Amenities! Almost 1500 Sqft. 3 Bedroom, 2.5 Bath End Unit With A Huge Patio. Perfect To Enjoy Your Morning Coffee. Well Laid Out Home With An Eat In Kitchen, Updated Stainless Steel Appliances, W/O To Yard, W/O Direct To The Garage, + More! Do Not Miss This Home. Nothing To Do But Move In! (id:53661)
64 Manley Lane
Milton, Ontario
Welcome to a well-maintained 3-bedroom, 3-bathroom townhome in a highly sought-after Milton neighbourhood. Featuring a white kitchen with breakfast bar and stainless steel appliances, an open-concept living and dining area with hardwood floors, California shutters, and a three-sided gas fireplace. The primary suite offers a walk-in closet and 4-piece ensuite. The finished basement includes a large rec room, roughed-in bath, and ample storage. Enjoy outdoor entertaining on the wood deck and benefit from interlock parking. Conveniently located near schools, shopping, GO Transit, and Hwy 401. The home has been virtually staged. (id:53661)
1404 - 92 King Street E
Toronto, Ontario
ALL UTILITIES INCLUDED! Fabulous and Spacious 1 Bedroom plus large Den (Den could be used as second bedroom). Updated kitchen with granite counters & stainless steel appliances, laminate flooring. Perfectly Located-just minutes to subway, financial district, restaurants, shopping, St Lawrence market, Gardiner, DVP. This unit overlooks the courthouse square with lovely north facing city skyline views. Tenant to supply rental application, employment letter, recent pay stubs, full credit report (not just score). Tenant to provide rental/insurance package before key exchange before occupancy. All Inclusive, Building Insurance, Central Air Conditioning, Common Elements, Hydro, Heat, Water. PLEASE NOTE, PHOTOS ARE BEFORE EXISTING TENANT MOVED IN & landlord will have unit professionally cleaned when tenant moves out. (id:53661)
302 - 8 Scollard Street
Toronto, Ontario
Live in style in Toronto's most coveted and upscale neighbourhood. Bright and cheerful, recently updated 1 bedroom condo in The Lotus, an exclusive 16-storey boutique residence in the heart of trendy Yorkville. This newly renovated suite has brand new wide plank flooring, new smooth ceilings, freshly painted, new smooth ceilings and an updated kitchen with a brand new oven. The functional kitchen features a large granite breakfast bar and stainless steel appliances, ample storage and opens seamlessly into a sunlit living area with 9 ft ceilings and floor-to-ceiling windows.An exclusive locker conveniently located on 17th floor. Building amenities include a welcoming lobby with 24-hour concierge, gym, party room, and a guest suite for visitors. Steps from the Four Seasons Hotel, world-class shopping, fine dining, cafes, and abundant transit options, this unbeatable location offers the very best of city living. Close to U of T, the ROM, Rosedale, and Summerhill, with Green P parking nearby. Perfect for professionals seeking an upscale urban lifestyle in one of Toronto's most desirable neighbourhoods. Walk Score 100 truly Yorkville living at its finest! (id:53661)
20 - 318 Laurier Avenue
Milton, Ontario
Welcome to your new home in Milton's Bronte Meadows neighbourhood! This is the complex you want to be in! This 3+1 bedroom townhome is perfect for families, first-time buyers, or anyone looking to simplify life. It's part of a small, well-run, family-friendly complex filled with mature trees, a strong sense of community, & a peaceful, private atmosphere. Inside, this home feels bright, warm, & welcoming, with lots of updates you'll love. The main floor has a beautiful custom kitchen, a spacious living & dining room, & a big window that looks out over the backyard.The kitchen is modern & stylish, w/ lots of storage and counter space. It has tall upper cabinets, under-mount lighting, a lovely backsplash, & breakfast bar that opens to the living & dining room, great for cooking while chatting with family or friends! There's also a convenient powder room on this floor, tucked away for extra privacy. Upstairs, you'll find three good-sized bedrooms & a full bathroom, all painted in soft, neutral colours. On the ground level, there's a good sized front entrance, & a sliding door walk-out to your private fenced-in backyard, making it a great extension of the living space in warmer months. This lower level could be a fourth bedroom, home office, playroom, or recreation room, whatever suits your lifestyle best. Condo fees include: Water, Lawn Care (including owners' front & back yards), Snow Removal from Common Areas, & Visitor Parking. The location is amazing! You're just steps away from schools, parks, shops, restaurants, & beautiful trails. Bronte Meadows Park is right around the corner w/ soccer fields, a splash pad, tennis courts, and more! There's also a great community centre nearby w/ a pool, skating rinks, and a walking track. For commuters, getting around is easy with quick access to highways and public transit. This home has it all...space, comfort, privacy, and a warm community feel. Don't miss this rare chance to live in such a welcoming and wonderful place! (id:53661)
Upper - 1989 Davenport Road
Toronto, Ontario
Beautifully renovated upper level of a duplex in the heart of the Junction, offering two large bedrooms and one bathroom. This bright and spacious unit features a large living room filled with natural light, laminate floors throughout, and a custom-designed kitchen with stainless steel appliances, including a dishwasher and built-in microwave, mosaic glass backsplash, and ample cabinetry. The spa-inspired bathroom adds a touch of luxury, while the huge private outdoor deck provides the perfect space for relaxing or entertaining. Enjoy the convenience of ensuite laundry and proximity to shops, restaurants, and transit at Davenport and Old Weston Road. Tenant pays hydro plus 35% of heat and water. (id:53661)
6 Hentob Court
Toronto, Ontario
Welcome to a Spacious Well Maintained Detached Raised Bungalow with Separate Entrance to In Law Suite ! Nestled on a quiet, family-friendly cul-de-sac in one of Etobicoke's Established Thistletown-Beaumonde Heights area! 2 Car garage with Door to Garden & 2 Lofts for Extra Storage plus 4 car Parking in Double Driveway. Situated on a Generous 47 x 127 ft West Lot Backing onto Green Space, No neighbours behind you! Spacious Living Areas, ideal for 1 or 2 families, Empty Nestors, or Investors. A Bright & Spacious Main Floor with 3 Bedrooms Spacious Living/DiningRooms and a 5 pc Bath. The Finished Lower Level has a Walk Out with Separate Side & Back Entrance , with a with Modern Bathroom, Bedroom with 2 Double closets & Laminate Flooring, Renovated in 2025 , Kitchen with Center Island plus Gas Stove & Fridge, a Large Dining Area & Family Room with Fireplace! Total 2054 Sq ft with Finished Lower Level. The Perfect Setup for an In-law suite, for Teens or Aging Parent, or Potential for Rental Income. The Side Patio & The Covered Porch in the Backyard provides the Perfect Space for Relaxing or Entertaining, In a Sought-After Etobicoke location. A Smart Investment for Multi-Generational Living or Extra income . Enjoy a Peaceful Setting while being just minutes from schools, scenic trails along the Humber River, Shopping, Parks, TTC Transit, Finch LRT, and Major highways. Some photos have been Virtually Staged. It Won't Last. (id:53661)
1604 - 880 Dundas Street W
Mississauga, Ontario
Bring your vision and make it your own! This condo suite is a true renovator's dream, priced to reflect its near-original condition the home offers endless potential. Skip paying for someone else's premium finishes you may not love. Here you have the freedom to customize every detail to your taste. Generous layout, abundant natural light, and a prime location make this an unbeatable opportunity for savvy buyers or investors looking to add value. Imagine sipping your morning coffee while the sun rises over Mississaugas skyline from your 16th-floor oasis, where every window frames an east-facing panoramic view. This bright and spacious 2-bedroom, 2-bath suite at Kingsmere on the Park offers a little over 1,000 square feet of open-concept living, complete with a private ensuite, an in-suite storage/furnace/utility room, 2 underground side-by-side parking spots, and a secure locker. Picture yourself enjoying resort-style amenities, swimming in the indoor pool, unwinding in the sauna, or hosting guests in the party room, tinkering in the Hobby Room, relaxing in the Media Room/Library, then stepping outside to explore nearby trails, Huron Park Rec Centre, community parks, and just minutes to Westdale Mall, Square One, Erindale GO Station, and highly rated schools including Erindale Secondary. A bus stop is right outside your door, and major highways (403, QEW, 401) are easily accessible for commuters. Your ideal lifestyle begins here. (id:53661)
12 - 1520 Reeves Gate
Oakville, Ontario
Welcome to this beautifully maintained 3-bedroom, 3-bathroom condo townhouse in the highly sought-after Glen Abbey neighbourhood! This unit offers the convenience of inside access to the garage, making everyday living seamless. The open-concept main floor features a kitchen with quartz countertops and backsplash and stainless steel appliances, overlooking the bright living and dining area with a walkout to the backyardperfect for relaxing outdoors. Upstairs, youll find a large primary bedroom with a walk-in closet, a 4 piece double sink updated ensuite bathroom along with two additional goody sized bedrooms and an updated main bathroom. The finished basement includes a spacious family room with a cozy fireplace, ideal for movie nights or gatherings and a laundry. Located in one of Oakvilles top-ranked school districts, this home is perfect for families and offers easy access to parks, trails, shopping, transit, and highways. (id:53661)
21 Disan Court
Toronto, Ontario
Humber River Ravine Lot, Widens to almost 74 ft at rear! Welcome to 21 Disan Court, in the Heart of Thistletown-Beaumond Heights Community; a vibrant & welcoming neighbourhood. A must see! The home sits on just under 1/4 acre and is situated at the end of a cul-de-sac; grounds are professionally landscaped; family oriented and friendly neighbourhood. Walk through the front door and see right through to the open area kitchen/family room, and view the Humber River Conservation Lands through the wide expanse of windows. Lower level is above ground and includes a large, spacious walkout to a beautiful patio. A well maintained 2 storey, 4 bedroom home, with more than 3400 sq ft. of living space. A good bones 1975 custom home built with many upgrades by original homeowners, including: circular staircase; wrought iron accents; solid wood kitchen cabinetry; high ceiling foyer; main floor 2pc bath, side entrance with wide, walk out to garden. The home has an open concept, eat-in kitchen and family room with fireplace; spacious living and dining room with hardwood floors. 2nd floor is also laid in hardwood floors. All bedrooms are spacious, with a very spacious 24ft primary bedroom with 3pc ensuite bath; & large walk-in closet. Expansive finished open concept lower level, with walkout to large back yard, overlooking the Humber River Conservation Authority Lands. The lower level could easily be converted to an in-law-suite. The lower area is comprised of: a large kitchen; family room; den with wood burning fireplace; beamed ceiling, and solid oak panelling; 2pc bath; large walk-in pantry; large laundry room; and cold room/cantina. There is plenty of storage space throughout the home. Other highlights include an oversized 2 car garage; fenced in lot; front and rear lawn inground sprinkler system! Minutes to Hwy 401, Hwy 427, New Finch West LRT, Etobicoke North GO Station , Woodbridge shops, Toronto Pearson Airport, Humber College, Canadian Tire, Walmart & New Costco! (id:53661)
32 Regal Road
Toronto, Ontario
Located in Torontos sought-after Regal Heights neighbourhood, this rare duplex offers a modern sanctuary where architecture and nature meet in perfect harmony. Nestled among mature trees and framed by curated landscaping, it provides a private retreat unlike any other in the city. The exterior is finished with unique porcelain tile, while the balconies are enclosed by sleek glass railings, and the floors throughout are crafted from exotic tiger wood. Warm wood accents soften sleek contemporary lines, grounding the design in natural beauty.Each unit has its own unique character. The upper suite welcomes you with abundant natural light, floor-to-ceiling windows, and dual skylights. Its open-concept layout captures serene treetop views from every room. The primary suite is a tranquil retreat with spa-inspired finishes, six private walkouts, and an unfinished rooftop terrace awaiting your personal touch.The main-floor suite features 2 bedrooms, with the 2nd currently used as a den, newly updated kitchen with brand-new appliances and a private balcony, perfect for enjoying morning coffee.The basement includes its own suite, offering even more flexibility with a separate entrance, kitchenette, high ceilings, and natural light, making it ideal as an in-law suite or a third income-generating unit. A turnkey property offering charm, flexibility, and prime location, it is ideal for multi-generational living or rental income with lasting value. Perfectly situated steps from cafés, restaurants, and shops, with easy access to the Annex, Corso Italia, Ossington, parks, schools, and community amenities. The sellers do not represent or warrant retrofit compliance with respect to the multiple residential units. (id:53661)
1080 Hatton Crossing
Milton, Ontario
Welcome to 1080 Hatton Crossing, A Hidden Gem in the Heart of Dempsey! Offered for the very first time, this stunning Greenpark-built home boasts 4 spacious bedrooms and a well-thought-out layout designed for today's busy families. Located on a quiet, family-friendly street in one of Miltons most desirable neighbourhoods, this home combines style, comfort, and functionality in perfect harmony.The beautifully updated kitchen featuring stainless steel appliances, quartz countertops, and a large centre island ideal for meal prep and gathering with loved ones. The sunlit eat-in area flows effortlessly into the expansive family room, creating the perfect space for casual living, movie nights, or entertaining guests.You'll also find separate formal living and dining roomsideal for special occasionsas well as an additional room thats perfect as a dedicated office or study space with French doors. Upstairs, you'll find four generously sized bedrooms, including a luxurious primary suite with massive walk-in closets and a spa-like ensuite featuring a deep soaker tub and separate showeryour personal retreat after a long day. Step outside to enjoy quiet mornings on the welcoming front porch or relax in your private, fully fenced backyard with mature trees offering shade and serenity perfect for children and pets to play freely. Meticulously maintained and move-in ready, this exceptional home is conveniently located just minutes from top-rated schools, main library, arts center, scenic parks, shopping, and walking distance to GO station. With oversized bedrooms, a versatile layout, and timeless finishes, its a home that offers space to grow and the comfort to settle in. Your dream home at 1080 Hatton Crossing is waiting come see it for yourself! (id:53661)
118 Mennill Drive
Springwater, Ontario
Set On A Serene & Private Half-Acre Lot In Desirable Minesing, Just Minutes From Snow Valley Ski Resort, This Custom Modern Bungalow Offers A Rare Blend Of Sophistication, Functionality, And Lifestyle Flexibility. Framed By Mature Trees & Enhanced By Landscape Lighting & An In-Ground Sprinkler System, The Curb Appeal Is As Compelling As What Lies Within. Inside, You're Greeted By A Soaring Vaulted Ceiling Over A Stunning Open-Concept Kitchen & Great Room, Filled With Natural Light & Perfect For Entertaining Or Relaxed Everyday Living. The Layout Is Refreshingly Unique, With A Thoughtfully Designed Main-Floor Primary Suite Featuring A Walk-In Closet & A Luxurious Five-Piece Ensuite Bath. Also On The Main Floor Is A Cozy Den With Built-In Shelving, Ideal For Working From Home Or Quiet Reading, Plus A Generous Mudroom & Laundry Area With Direct Access To The Garage & Backyard. The Fully Finished Lower Level Is Bright & Spacious, With High Ceilings, Oversized Above-Grade Windows, A Large Recreation Room, Three Additional Bedrooms, A Well-Appointed Four-Piece Bathroom With Dual Sinks, & Two Dedicated Storage Rooms. Whether You're Accommodating Older Children, Guests, Or Seeking Space For Hobbies & Media, The Basement Delivers Versatility Without Compromise. Outside, Enjoy The Best Of All Seasons From The Expansive Rear Deck, Partially Covered For All-Weather Enjoyment. Additional Highlights Include Radiant In-Floor Heating Throughout & An Oversized 2-Car Garage. Enjoy Skiing/Snowboarding In the Winter, & Biking & Hiking In The Summer - Less Than 5 Minutes To Snow Valley Resort, & 20 Minutes To Both Horseshoe Resort & Mount St Louis Moonstone! This Is A Home For Those Who Appreciate Quality, Privacy, & A Modern Floor Plan That Breaks Away From The Ordinary. This Minesing Gem Offers The Best Of Rural Charm & Modern Convenience. (id:53661)
271 Autumn Hill Boulevard
Vaughan, Ontario
Welcome to 271 Autumn Hill Boulevard, located in the highly sought-after Thornhill Woods school district. This spacious 5+1 bedroom family home offers a functional and well-designed floor plan with generously sized principal rooms throughout, including a stunning open-to-above living room with soaring 17-foot ceilings that create a bright and elegant atmosphere. The family-sized kitchen features granite countertops, stainless steel appliances, a large breakfast area, and a walkout to a private patio and beautifully landscaped backyard ideal for outdoor entertaining. Upstairs you'll find five spacious bedrooms and a convenient multimedia nook, along with a luxurious primary suite featuring his-and-hers walk-in closets and a renovated 5-piece ensuite with granite counters, a large glass shower, and a standalone soaker tub. The professionally finished basement includes a large recreation room and a sixth bedroom, perfect for guests, extended family, or a home office. The home is surrounded by mature gardens, lush landscaping, and a fully fenced yard offering privacy and tranquility. Recent updates include windows (2016), roof (2018), fence (2018), air conditioning (2023), and furnace (2025). Just steps to top-ranked Thornhill Woods Public School, parks, nature trails, and all of the best amenities the community has to offer. (id:53661)
110 Cook's Mill Crescent
Vaughan, Ontario
Welcome to 110 Cook Mill Crescent an extraordinary residence nestled on the most sought-after street in the entire Valleys of Thornhill, one of Vaughan's most prestigious neighbourhoods. This stunning home offers a rare 60-foot frontage overlooking a tranquil pond, delivering total privacy and unmatched curb appeal in a truly elite setting. Boasting 4+2 bedrooms and 6.5 bathrooms, the home features complete customization and designer finishes throughout. A spectacular custom kitchen, completed in 2023, is equipped with top-of-the-line stainless steel appliances, a large island, and a stylish butlers pantry perfect for both everyday living and entertaining. All bathrooms have also been recently renovated with luxurious, high-end finishes. The main floor showcases rich hardwood floors, coffered ceilings, crown mouldings, wainscoting, and intricate custom millwork. The formal living and dining areas include a custom bar, while the spacious family room highlighted by a fireplace and custom media unit opens directly to your own private backyard oasis. Step outside to a resort-style retreat featuring a saltwater pool with a spillover hot tub, composite deck, beautifully landscaped gardens, a heated cabana, and mature trees offering complete privacy and tranquility. Upstairs, the oversized primary suite offers a luxurious ensuite and a spacious walk-in closet that can easily be converted into a fifth bedroom. The finished basement is a dream recreation space for families, including a custom wood and stone wet bar, a large rec room, two additional bedrooms, and an incredible sports and gaming playroom where kids can enjoy endless fun. The heated three-car tandem garage also features a private staircase with direct access to the basement, adding convenience and versatility.110 Cook Mill Crescent is a true masterpiece offering the perfect blend of luxury, privacy, and modern living in Vaughan's most coveted community. (id:53661)
479 Britannia Avenue
Bradford West Gwillimbury, Ontario
Charming Renovated Raised Bungalow in Bradford Ideal Family Home with In-Law Suite** This beautifully maintained raised bungalow in a desirable family-friendly neighborhood showcases true pride of ownership. With 3+1 bedrooms and 1+1 kitchens, this home offers space and versatility for a growing family or the potential for rental income. Freshly painted throughout, the property features new doors, trim, and custom blinds. The interlocked driveway adds curb appeal, while two laundry rooms provide added convenience. The renovated basement apartment, complete with two separate entrances, is perfect for extended family or generating extra income. Located close to schools, parks, and local amenities, this move-in-ready home is a must-see! ** This is a linked property.** (id:53661)
598323 2nd Line W
Mulmur, Ontario
Charming Updated Century Home in the Heart of Honeywood. Welcome to this beautifully updated century home, where timeless character meets modern comfort - all nestled in the community of Honeywood. Renovated in 2025, this move-in-ready 3-bedroom, 1.5-bathroom gem offers the perfect blend of historic charm and modern upgrades. Step inside and feel instantly at home. The inviting main floor features a cozy living room with a woodstove - ideal for relaxing evenings or entertaining guests. The bright, modern kitchen is a true showstopper, boasting stylish finishes, brand-new appliances, and walk out from the kitchen to a beautiful back deck prefect for casual outdoor dining, your morning coffee or simply relaxing and enjoying the peaceful backyard for seamless indoor-outdoor living. Main floor laundry is conveniently located in the kitchen. At the rear of the home a large bonus room provides incredible flexibility. With direct access to the backyard and deck, this space is perfect for a home office, creative studio, family room, or workshop-tailored to your lifestyle. Upstairs, you'll find three generously sized bedrooms, each filled with natural light. The thoughtful layout ensures functionality while retaining the character that makes century homes so special. Don't miss this rare opportunity to own a piece of Honeywood - lovingly updated for today's lifestyle. This move-in ready gem is a rare opportunity - Don't miss your chance to own a piece of Homeywood's history, updated for modern living. (id:53661)
67 Langdon Drive
King, Ontario
Welcome to 67 Langdon Drive, an exceptional custom-built estate located in one of King City's most prestigious communities. Every element of this home has been meticulously curated, offering an extraordinary living experience for the most discerning buyer. Upon entry, you're greeted by grand principal rooms featuring exquisite millwork, rich hardwood flooring, and impeccable craftsmanship throughout. The family room, crowned by soaring 20-foot ceilings and a striking custom fireplace, serves as the heart of the home, blending dramatic architecture with warmth and elegance. The chefs kitchen is a masterpiece in itself, featuring premium built-in appliances, custom cabinetry, and an expansive breakfast area that overlooks the manicured grounds. Formal living and dining rooms provide the perfect backdrop for sophisticated entertaining, while a private library offers a quiet retreat. The upper level hosts four spacious bedrooms, each with walk-in closets and private ensuite access. The primary suite is a sanctuary, complete with a spa-inspired ensuite bath and dressing room, designed for ultimate comfort and luxury. Additional highlights include three fireplaces, A flex study room over-looking the family room, designer lighting, and a three-car garage with an extended driveway. The professionally landscaped exterior, framed by wrought iron gates and a full cedar fence, ensures privacy and elevates the estates commanding curb appeal. (id:53661)
18 Crossovers Street
Toronto, Ontario
A Perfect Home In A Terrific Family-Friendly Beach Neighbourhood! Within Easy And Convenient Steps to Many Amenities Including Ted Reeve Arena & Playing Fields & Wide-Open Parks; TTC and GO Station To Whist You Downtown Quickly; Excellent Schools Including Kimberley P.S & Malvern S.S; Shopping (Loblaws Nearby); And Just Minutes To The Lake & Boardwalk. Nestled Neatly On This Leafy Tree-Lined Street, This Home Is Light, Bright & Airy with Plenty Of Windows & Rich Hardwood Floors Throughout. The Updated Kitchen w/Centre Island & Granite Cntrs Opens To The Family Rm w/Gas Fireplace & Walkout to the Private Fenced Backyard, And Provides Easy Access To the Double-Car Detached Garage Accessed From the Rear Laneway. Three 2nd Floor Nicely Sized Bedrooms (Media Room Is Currently Used As The 4th Bdrm, And Would Also Work Well As a Home Office); And A Fabulous 3rd Floor Primary Bedroom Boasting A Lavish Ensuite; Walk-in Closet & B/I Double Closet; And Bright Sunroom. The Basement Is Perfect For The Kids, Fully Finished With Nifty Storage Spots; Separate Laundry Room; And Includes A Wall Hung Big Screen & Projection TV System (Included). Don't Miss The Neat Secure Bike Shed Beside The Laneway Garage, And An Extra Storage Shed Off The Backyard. Nothing To Do But Move-In With An A+ Home Inspection Available. Don't Miss This Opportunity. Welcome Home! **PUBLIC OPEN HOUSE SAT/SUN SEPT 27 + 28, 12:00 PM to 2:00 PM** (id:53661)
131 Booth Avenue
Toronto, Ontario
welcome to 131 Booth Ave. This lovely, well maintained and cared for Leslieville home has been extensively updated and modernized over the years. featuring: an open concept main floor, ideal for keeping an eye on the little ones while dinner prep is underway; three bedrooms; a partially finished basement with separate entrance, covered back porch and fully fenced child and or pet friendly back yard, this property is ready to call home for you and yours. Steps to Queen St East with its amazing variety of unique shops; entertainment venues; restaurants and public transit, (coming subway stop on the Ontario Line at Degrassi and Queen) all the while just an easy walk or short bike ride to: Lake Ontario; the Beaches; Tommy Thompson Park/Leslie St Spit (bird watching delight); the Distillery District and revitalized Don River parklands. If little ones are part of the picture, the well regarded Morse St Public School is only two blocks away. Easy access to the Film District, DVP and Lakeshore Blvd and Eastern Ave for downtown commutes or out of town drives. Ideal opportunity for a Starter Home in a most vibrant and enjoyable part of the City. Public Open Houses Sept 27/28 2-4 both days (id:53661)
15u #2 - 951 Wilson Avenue
Toronto, Ontario
Professional Office, Bright and Spacious, Single Office in Shared 2nd Floor Environment.All-Inclusive, Gross lease includes internet and wifi. Lots of Free Parking, 2 washrooms and kitchen.Fully Updated, Very Bright Front Facing Office with Balcony. Wifi and Wired High Speed Internet. Some furnishings available. See floor plans.Close to 401, 400, Yorkdale Mall, wilson Station. (id:53661)

