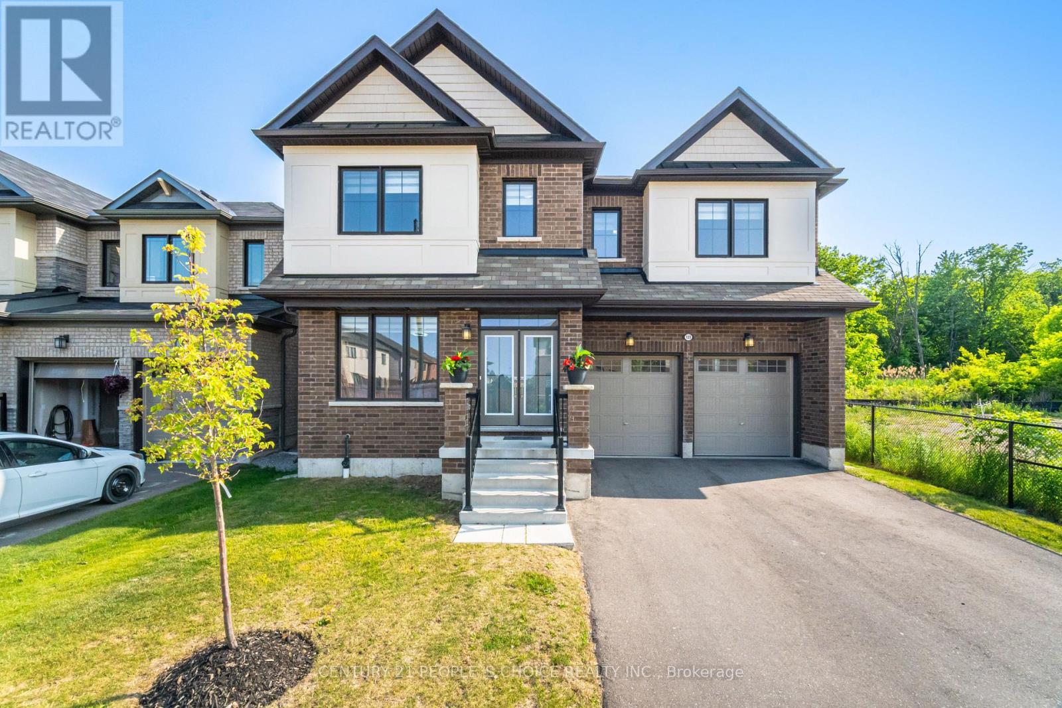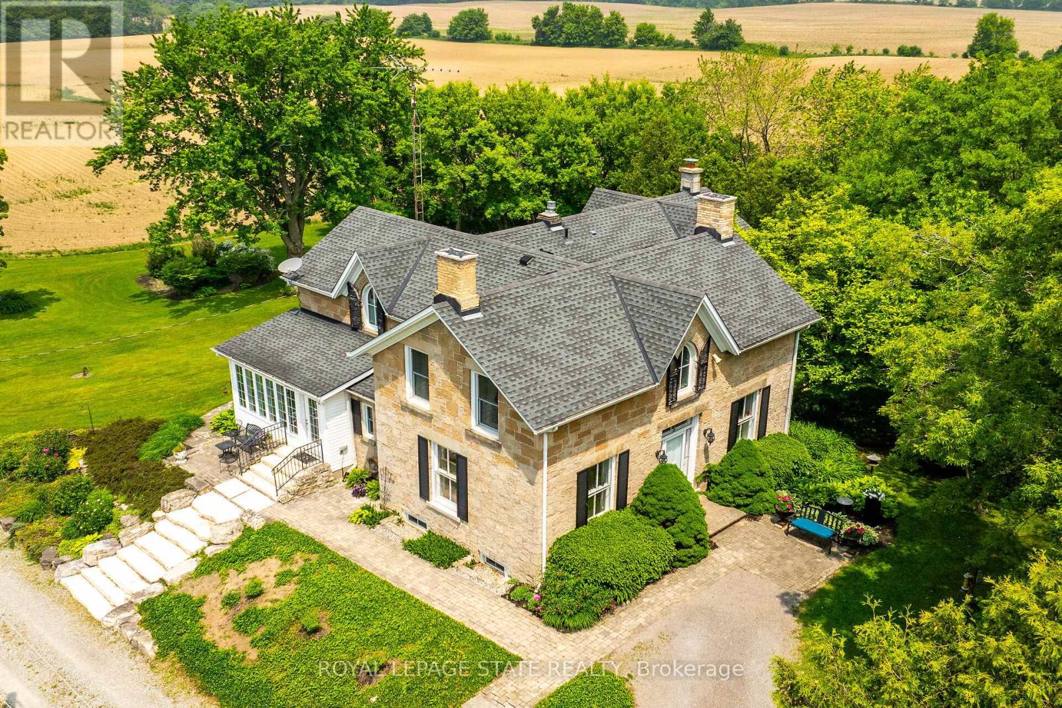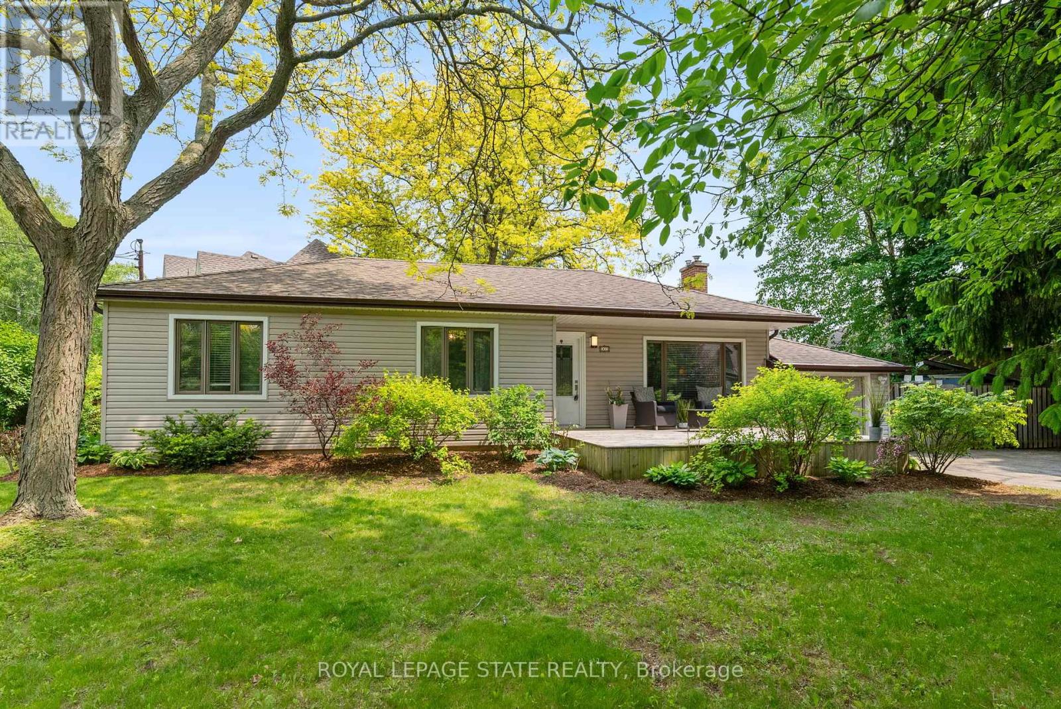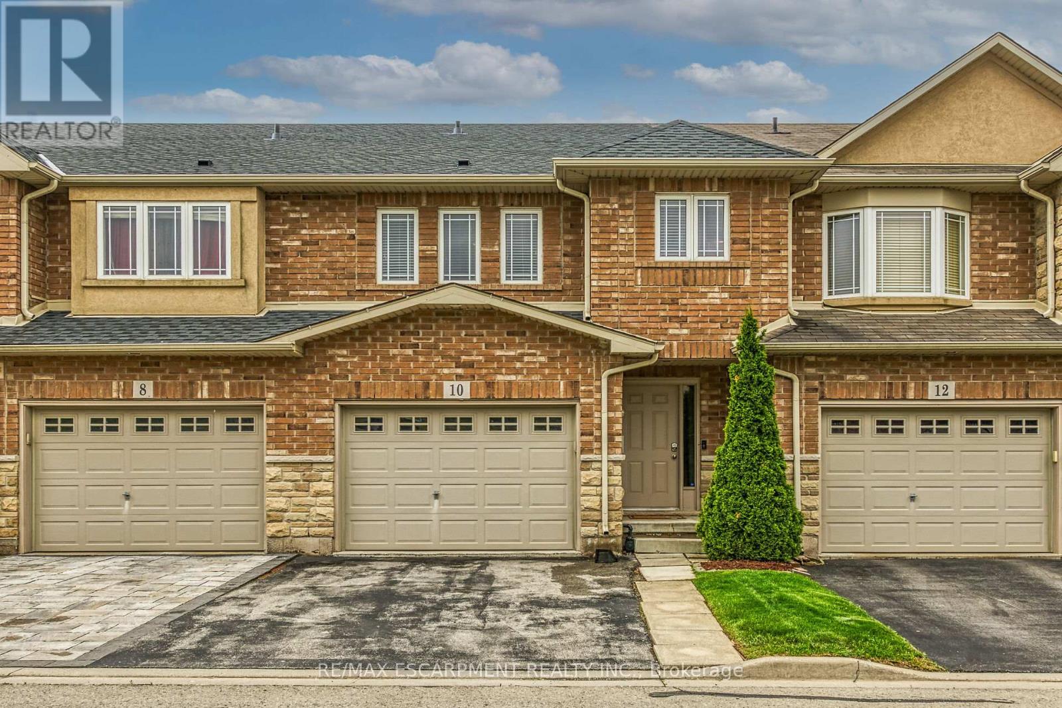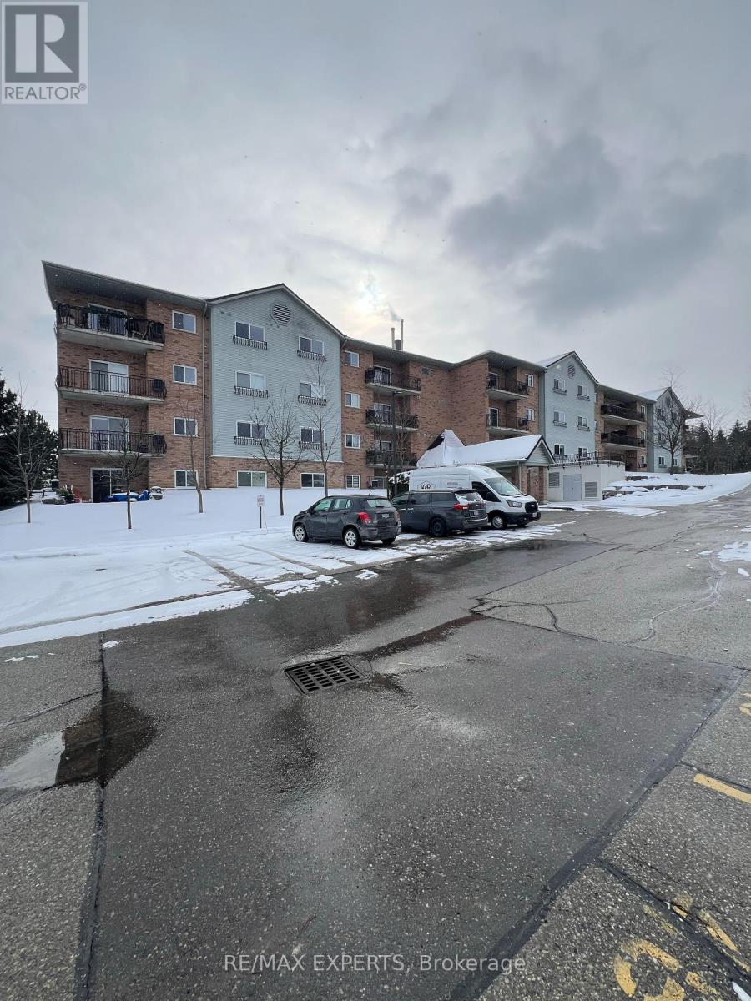236 - 42 Tannery Street E
Cambridge, Ontario
Own a Slice of Hespeler Charm with a View to Match! Whether you're buying your first place, looking for an easy-to-manage investment, or ready to downsize without compromise, this is the one that checks all the boxes .Tucked right in the heart of Historic Hespeler Village, this two-storey, two-bedroom condo offers small-town charm with big-city access. Picture morning walks by the Speed River, Saturday strolls through the Village Square, and grabbing a coffee at your favourite local cafe, all just steps from your front door. And for commuters? You're at 401 in minutes and Guelph or Kitchener in a blink. Inside, you will love: - A bright and spacious layout - Large foyer with storage & powder room - Modern kitchen with stainless steel appliances & backsplash - Open-concept dining/living room with walkout to a private balcony - Stunning views of the Old Town Hall and surrounding heritage buildings - Upstairs laundry (no hauling baskets!)Two generous bedrooms and full 4-piece bath - New heat pump system for efficient heating + real air conditioning throughout And yes, this pet-friendly complex comes with a covered parking spot, Forbes Park right next door, and all the history, greenery, and community Hespeler has to offer. Potential for a second parking spot to be rented. Your home, your pace, your place in the Village. Don't wait on this one, book your showing today and fall in love with life in Hespeler. (id:53661)
3752 Scotch Line Road
Tay Valley, Ontario
Have you ever Dreamed of living in the peace and serenity of the countryside while at the same time being within a short drive to all amenities? Now you can have your cake and eat it too! Welcome to Your new home! This Charming Bungalow sits on just a hair under 1 acre of land, surrounded by a picturesque landscape abutting farmland in a Park Like Setting! Originally a 2+1 bedroom home that was renovated for a more open concept feel, the layout allows to be converted back very easily for those desiring the original extra bedroom. Only a 10 Minute drive to Downtown Heritage Perth and 10 minutes to the Gorgeous village of Westport. Over 2000 Square Feet of Finished Living Space! Enjoy your spacious sized living room and eat in kitchen after resting in your generous sized Primary Bedroom. Drink your morning coffee and prepare for your day on the Large deck while surrounded by Nature! Long Lasting and Low Maintenance Metal Roof! Separate Insulated Double Car Detached Garage! Finished Walkout Basement with bedroom and separate entrance off the driveway offers inlaw suite or rental income possibilities! This property is brimming with limitless potential... (id:53661)
25 Ash Lane
Magnetawan, Ontario
Lakeside Serenity on Horn Lake 4 Bed, 3 Bath Year-Round Home or Cottage. Nestled on the sparkling shores of Horn Lake, this beautifully finished 4-bedroom, 3-bath home offers the ultimate in peaceful, year-round lakeside living. From the moment you arrive, you're surrounded by the calm of nature- towering trees, crystal-clear water, and the quiet lapping of waves against the dock. Step inside to a warm and inviting open-concept main floor, perfect for family gatherings or cozy weekends away. The heart of the home is a spacious kitchen featuring a large island with a raised breakfast bar, perfect for morning coffee or late-night snacks. The adjoining dining area and living room are filled with natural light and offer serene views of the lake, creating an easy flow for entertaining or everyday living. The upstairs includes four generously sized bedrooms, including a peaceful primary suite with ensuite bathroom. A second full bathroom on this floor serves both guests and family alike. The lower level walkout basement offers excellent flexibility and easy access to outdoor living. With two oversized patio doors, this space opens directly onto the lower deck and lakeside, making it ideal for games, gatherings, storage, or future development. Walk out to the lakeside and enjoy your private dock, expansive decks, and thoughtfully designed outdoor living spaces. Whether you're swimming, paddling, or soaking up the sun, every day here feels like a vacation. Located in the heart of cottage country yet accessible year-round, this Horn Lake gem offers a perfect blend of comfort, functionality, and natural beauty. Whether you're making this your permanent home or your weekend escape, 25 Ash Lane is a place where memories are made. (id:53661)
109 Cactus Crescent
Hamilton, Ontario
Welcome to this gorgeous detached house A Private Oasis in the Desirable Neighborhoods of Upper Stoney Creek Mountain, Nestled on a quiet, family-friendly street. Situated On A Large Ravine Lot, Highlighting Extravagant Green Space. Backing to Ravine. Corner Premium 44 Lot Adjacent to Open Space. Double Door Entry .Extended 8ft Doors and Hardwood on Main Floor. Main Floor Features a Living Room, Kitchen, Breakfast Area, Great Room, Office/Den, Walk-in Pantry Gorgeous Spacious Kitchen complete with an Island. Additional office or Den on main floor Can be converted into 5th Bedroom. this home has it all. Featuring 4 huge Bedrooms. Primary Bedroom Features A Huge Ensuite with Soaker Tub, Frameless Glass Shower, Double Sink, Built-in Closet, and Oversized Walk-in-Closet. Jack & Jill Bathroom Access for 2nd & 3rd Bedrooms (All Bedrooms Get Attached Bathroom Access)and Comes With Walk-in Closet. Basement has 3-Piece Bathroom Plumbing Rough-In Basement. Upgraded Gas Line Size to Accommodate Appliances & Exterior BBQ. (id:53661)
40 Arabella Drive
Guelph, Ontario
Brand new,never lived-in 2 bed, 2 full bath bungalow-style condo by Fusion Homes for Lease in Guelph's desirable Solterra community. Features a modern open-concept layout with quartz counters, stainless steel appliances, backsplash, and large island. Spacious great room with walk-out to private balcony. Primary bedroom with walk-in closet and 3-piece ensuite; second bedroom with closet and large window. Close to parks, schools, golf, shopping, Hwy 401, U of Guelph, and GO Station.Includes 1 surface parking spot. A must-see! (id:53661)
99 Sawmill Road
Hamilton, Ontario
Introducing a stunning 85-acre estate graced by a classic century stone residence. This elegant property features a spacious eat-in kitchen with charming brick fireplace and a formal dining room, ideal for entertaining. Enter the gracious family room with a wood-burning fireplace, which opens onto a spacious deck showcasing serene countryside vistas framed by mature trees. A thoughtfully designed addition offers a separate master suite retreat, ensuring privacy and comfort. There are approximately 20 Acres of bush and 50 acres of workable land, which are presently leased to a reputable local farmer, providing income potential. The estate also boasts a well-appointed barn with three stalls, a drive shed with generous storage for implements, and two run-ins. Explore the serene walking trails and stream that meander through the property, offering peaceful strolls surrounded by natural beauty. These pathways wind beneath a canopy of mature trees and through sun-dappled clearings, inviting you to relax and enjoy the tranquil setting. Ideally situated within a convenient 10-minute drive to essential amenities, this property seamlessly blends rural tranquility with accessibility. (id:53661)
82 Gilbert Avenue
Hamilton, Ontario
Charming 3+1 bedroom, 2-bath bungalow nestled in a quiet, family-friendly Ancaster neighbourhood! This well-maintained home offers a bright main floor with large windows, beautiful hardwood flooring, an updated kitchen, and a practical, family-oriented layout. The fully finished lower level features an additional bedroom, a 3-piece bath, and generous living space perfect for relaxing, entertaining, or converting into an in-law suite with its own rear entrance. Step outside to a private, fully fenced backyard with a spacious patio, ideal for summer barbecues or quiet evenings. Conveniently located near some of the best schools in Hamilton, walking distance to grocery stores, local businesses, transit, easy highway access. With a 75 X 100 foot lot you can build new or add a custom addition, endless potential for homeowners, builders, or investors. (id:53661)
10 Bellflower Boulevard
Hamilton, Ontario
Spacious & very well maintained fully finished 3 bedroom, 2.5 bath townhome located on private road across from parkette in sought after Summit Park neighbourhood. Bright, open & airy living area features kitchen, dinette and family room. Kitchen showcases stainless steel appliances, island, undermount lighting, ceramic backsplash & ceramic flooring. Dinette with ceramic flooring & sliding door to fully fenced rear yard. Good sized family room with newer luxury vinyl flooring '19. Hardwood staircase leads to roomy primary bedroom with ensuite privileges on separate level. Upper level offers 2nd & 3rd bedrooms (one with walk-in closet), 4 piece bath & oversized linen closet. Lower level offers recently finished basement '19 featuring large rec room with pot lights & luxury vinyl flooring plus a 2 piece bath. Bonus storage area in basement. Roof '23. Quick & easy access to Linc & Red Hill Parkway. Close to all amenities. Low monthly maintenance fee covers grass cutting & road fees. (id:53661)
126 - 150 Victoria Street S
Blue Mountains, Ontario
*** FURNISHED * WORRY FREE LIVING * ADORABLE 2 BEDROOM, 2 BATH CONDO IN HEART OF THORNBURY * FEATURING OPEN CONCEPT MAIN FLOOR WITH CATHEDRAL CEILING & WELL APPOINTED GAS FIREPLACE WHICH EASLEY HEATS UPPER 2 FLOORS * MODERN LIGHT FIXTURES, QUARTZ COUNTERTOP, UPGRADER FLOORING * LARGE LOFT FEATURES PRIMARY BEDROOM WITH FULL BATHROOM * LOWER LEVEL HAS PRIVATE WALKOUT TO BACKYARD, FAMILY ROOM, BEDROOM & FULL BATH * LAUNDRY IS NICELY TUCKED IN UNDER THE STAIRS * THIS INCREDIBLE COMPLEX HAS 2 POOLS, TENNIS, PICKLEBALL COURTS & CLUB HOUSE FOR YOUR ENJOYMENT *** THIS IS WERE YOU WANT TO BE THIS SUMMER*** (id:53661)
758 Niagara Stone Road
Niagara-On-The-Lake, Ontario
Rare Investment Opportunity In The Heart Of Niagara-On-The-Lakes Wine Country! Live, Work, And Thrive On This Exceptional 10.8-Acre Property, Ideally Located Along The High-Traffic Hwy 55 Wine Route In Highly Sought-After Niagara-On-The-Lake. This Unique Offering Includes A Spacious And Well-Maintained 6-Bedroom, 3-Bathroom Detached Home, Plus 5 Commercial Retail Units, A Perfect Blend Of Residential Comfort And Commercial Potential. Whether You're An Entrepreneur, Investor, Or Someone Seeking A Lifestyle Change, This Property Offers The Flexibility And Location To Make Your Vision A Reality. It Features 7 Acres Of Farm/Agricultural Land And Ample On-Site Parking For Over 30 Vehicles, Including Space For Buses. It's Ideal For A Winery, Farm Market, Hospitality, Tourism-Based Business, Or Mixed-Use Development. Conveniently Located Just 7 Minutes From The Niagara Outlet Collection And 15 Minutes To Brock University, This Is A Rare "Once-In-A-While" Opportunity To Own A Piece Of Niagara-On-The-Lakes Vibrant And Picturesque Landscape Where Business Potential Meets Exceptional Living. Don't Miss Your Chance To Create Something Truly Special In One Of Ontario's Most Iconic Regions! (id:53661)
404 - 345 Briarmeadow Drive
Kitchener, Ontario
Welcome To This Beautiful Open Concept Floor Plan, It Features 1 Bed Plus Den With 1 Full Bath, Carpet Free Living, Porcelain Tiles In The Kitchen, Den And Living Room, Laminate Flooring In The Bedroom With A Custom Closet & A Beautiful Updated Bath, Plenty Of Cabinet Space, Large Living Room With Patio Door Access To The Unobstructed Views Of The Covered Balcony, Situated In A Prime location Right Across From Chicopee. Close To Shopping, Restaurants, Parks, Trails, With Easy Access To Hwy 8, This Property Is Perfect For Those Who Enjoy An Active Lifestyle. (id:53661)
19 Highview Avenue W
London South, Ontario
This property prime for multi-storey residential redevelopment. Comprises 0.17 acres, to be sold together with easterly vacant 17 Highview Avenue W and PIN084560291 Wharncliffe Road S Parcels, which are separately listed for sale by third party. All three properties total 0.793 acres. High traffic area (over 34,000 Vehicles per Day), along Wharncliffe Road S. Adjacent to London's Golden Auto Mile (Wharncliffe Rd. S.), Just South of Commissioners Rd., W., which carries over 31,000 vehicles per day. Adjacent to 3 bus routes and multi-storey Venvi Living Retirement Residence. Amenity-rich area, including grocery stores, business centres, car dealerships, golf, parks, regional hospital, restaurants, and retail. 8 mins from Downtown London and much more. Subject property designed "Neighbourhoods". Both subject and 17 Highview and Avenue W require rezoning from current R1-9 uses. PIN084560291 Wharncliffe Road S. zoned for 40 metres of building height. Permitted uses include apartment buildings, lodging house class 2, Senior Citizens apartment buildings, handicapped persons apartment buildings, and continuum-of-care facilities. Public site plan review required for all three properties to ensure that development takes form compatible with adjacent uses. Subject property houses single-family home with 1,564 SF of total living space; thus opportunity for intermediate rental income, prior to redevelopment. Record of Pre-Application Consultation with City of London now available for review, subject to NDA being signed. (id:53661)




