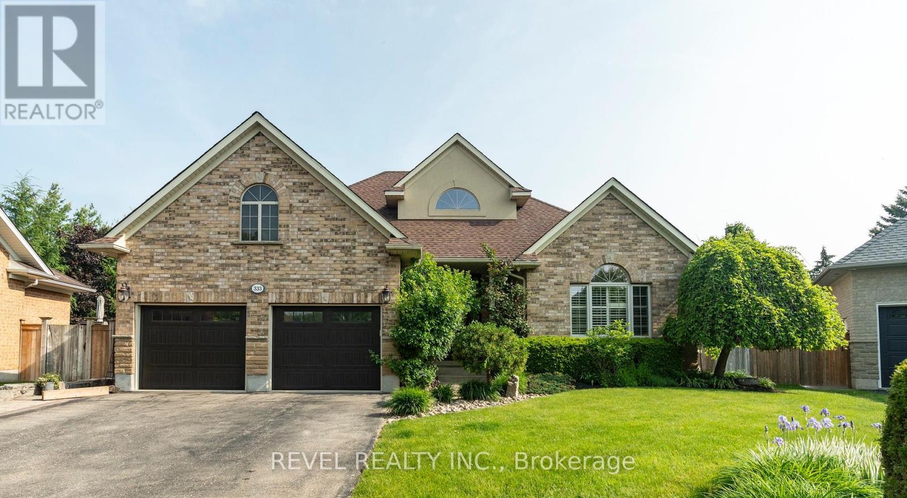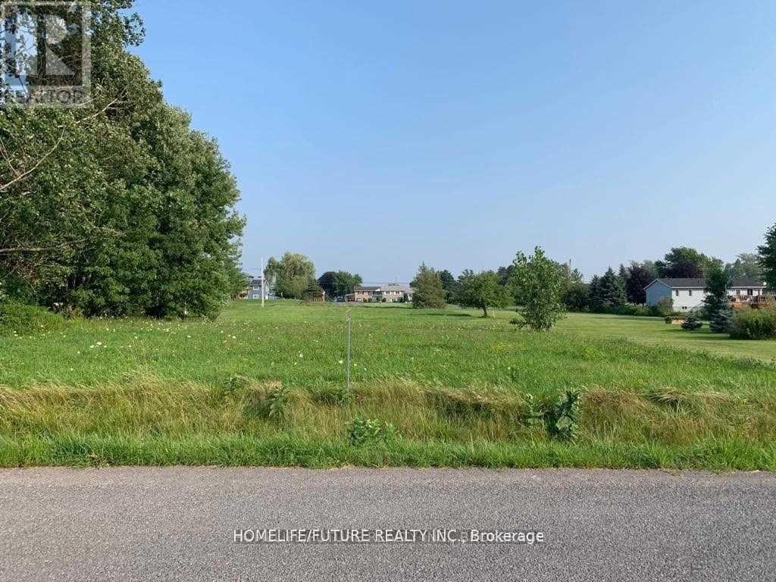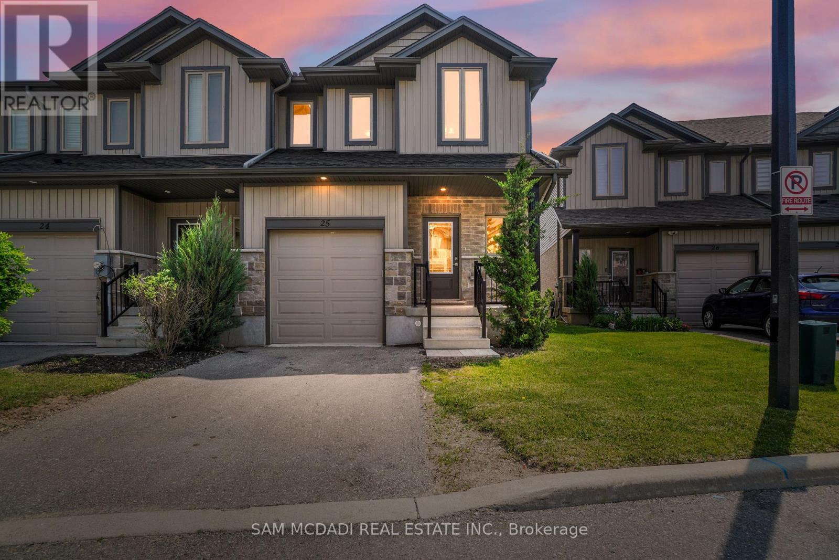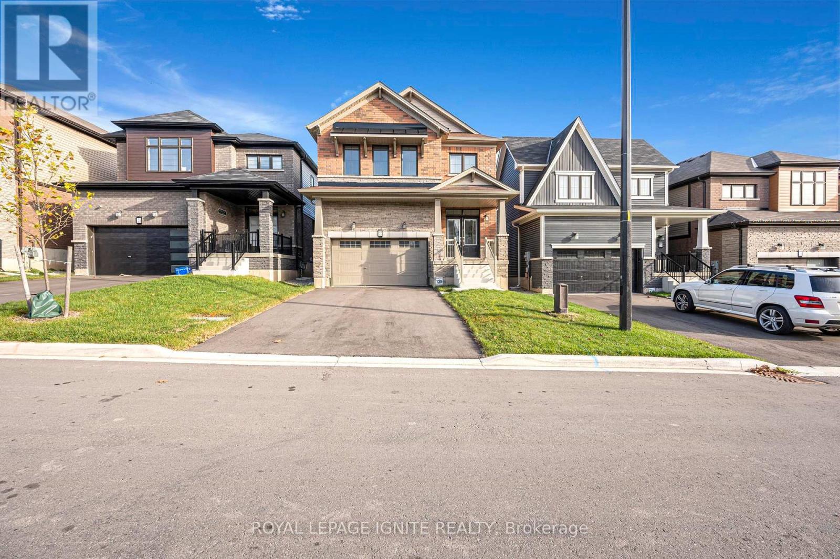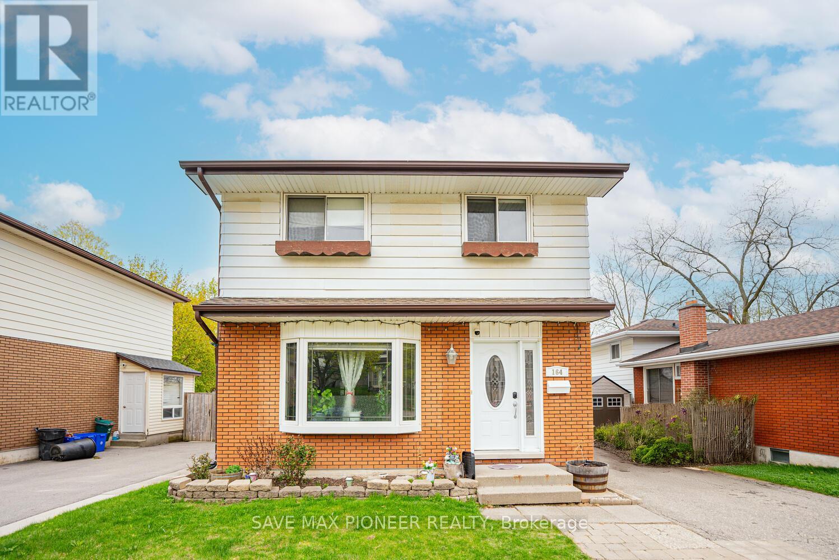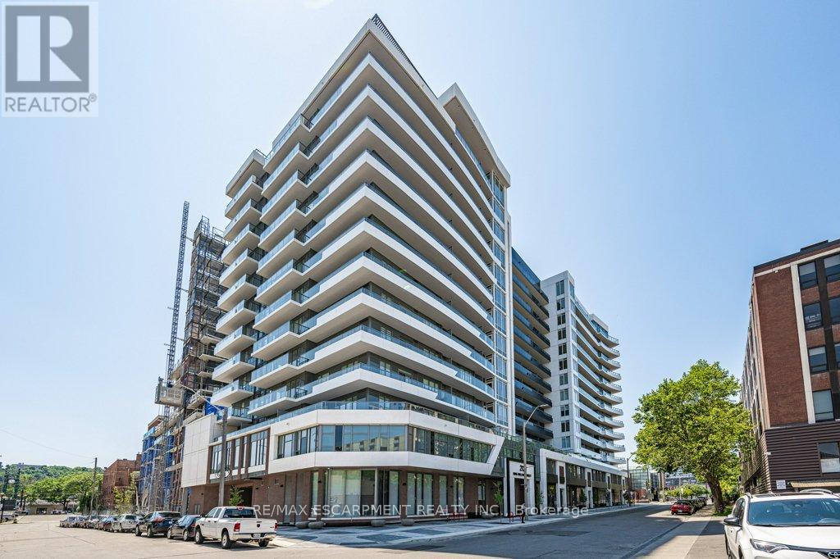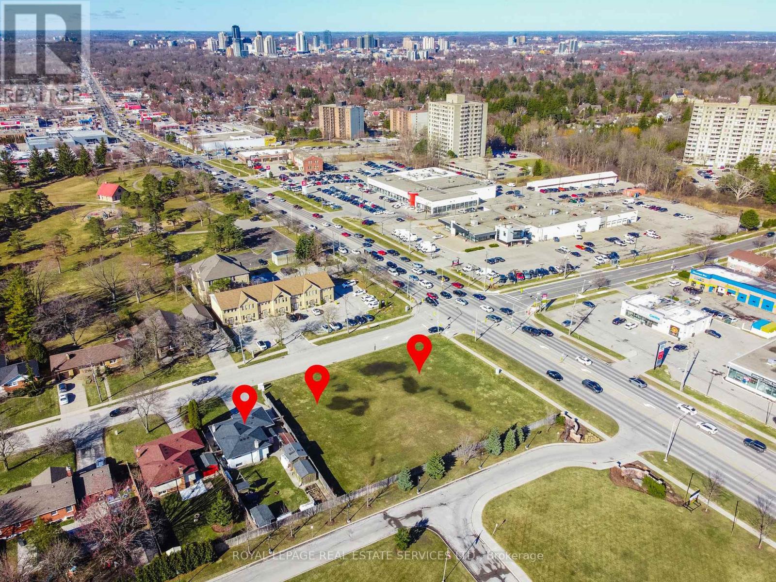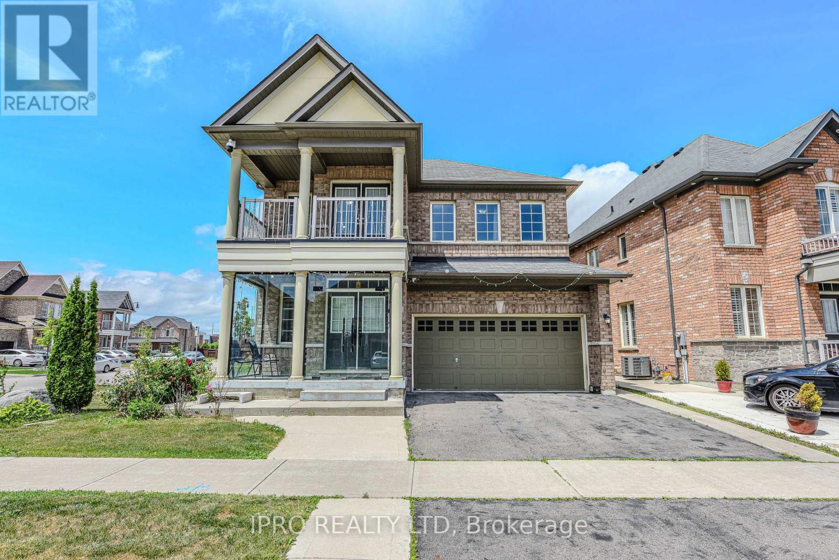333 Milla Court
Waterloo, Ontario
Welcome to luxury living on one of Waterloos most desirable courts. This custom-built, all-brick bungalow by Milla Homes features a refined open-concept layout with vaulted ceilings, hickory-style hardwood floors, and high-end finishes throughout it's 3,330 sq.ft. The main floor offers a spacious primary suite with tray ceiling, walk-in closet with glass divider, and a spa-inspired ensuite with whirlpool tub and glass steam shower. A second bedroom or office is located next to a stunning 3-piece bath. The chefs kitchen includes granite counters, stainless steel appliances, and a unique circular island that opens to the great room with double-sided gas fireplace and formal dining area. The walk-out basementrecently updated with new flooringadds exceptional living space with a full bar, gas fireplace, two bedrooms, and one full bathroom. One bedroom includes a walk-in closet and direct access to the bath, ideal for guests or teens. Step outside to your private backyard retreat with professional landscaping, a large deck, in-ground pool with rock waterfall, relaxing hot tub, cabana bar, and stone pathwaysall fully fenced for privacy. This home is the perfect blend of style, comfort, and locationjust minutes from top schools, trails, and amenities. (id:53661)
3 Alayche Trail
Welland, Ontario
Welcome to 3 Alayche Trail, a spacious and thoughtfully designed 3-bedroom, 3-bathroom freehold townhome in one of Wellands most desirable and fast-growing communities. Perfect for families, first-time buyers, or investors, this home offers stylish finishes, functional space, and a convenient location just minutes from everything you need. Step into a bright, open-concept main level that seamlessly connects the kitchen, dining, and living areas ideal for entertaining or relaxing family evenings. The modern kitchen features tile flooring, stone countertops, double sink, and stainless steel appliances including a fridge, stove, dishwasher, and range hood. The adjacent living and dining rooms feature laminate flooring, large windows, and generous space to create a comfortable and elegant living environment. Upstairs, the primary bedroom offers a private retreat with a 4-piece ensuite, walk-in closet, and warm laminate flooring. Two additional generously sized bedrooms with broadloom, large windows, and double closets make the perfect setup for children, guests, or a home office. A second 4-piece bathroom and convenient upstairs laundry area with white washer/dryer and double closet add to the family-friendly functionality. The unfinished basement is a blank canvas with a separate entrance, rough-in for a bathroom, and over 23ft by 19ft of space ideal for a future in-law suite, recreation room, or income potential. Situated in a peaceful and family-oriented neighbourhood, this home is just minutes to Niagara College, Welland Canal trails, parks, schools, grocery stores, and Seaway Mall. Enjoy easy access to public transit, Highway 406, and nearby connections to St. Catharines, Niagara Falls, and the QEW perfect for commuters. (id:53661)
0 Shermans Point Road
Greater Napanee, Ontario
Excellent Lot Size 100.7 By 174.2. Amazing Opportunity To Built Your Dream House Or Family Vacation Property, There Are Houses Beside This Land, Walking Distance To The Water Front, Park, Boat Docking Area, Near By Water Views Tight Across The Street And Access To Lake Ontario.Vender take back available $75000 For 3 years with 8.99% interest. (id:53661)
25 - 1023 Devonshire Avenue
Woodstock, Ontario
Welcome to this beautifully upgraded condo townhouse located in Woodstock's desirable north end - perfectly situated just minutes from highways 401 and 403, and the new Toyota Plant. This prime location places you within walking distance to great schools, several scenic parks and walking trails, Sobeys grocery store, local restaurants, and Pittock golf course - offering the ultimate blend of convenience and lifestyle. Inside, enjoy over 1,500 SF above grade featuring freshly painted walls, new floors, broadloom, bathroom vanities, and more! The sought-after open concept layout is flooded with an abundance of natural light, and has the upgraded kitchen with centre island and quartz countertops beautifully positioned, fostering a seamless connection to loved ones watching tv or reading a book, while cooking delicious meals for the family. Ascend above, where you will locate 3 spacious bedrooms including the primary bedroom with its own private ensuite, and a 3pc bath shared with the other 2 bedrooms. The finished basement expands your living options, complete with above grade windows and a full 3pc bathroom - ideal as a home office, guest headquarters, or a recreation area for the little ones. With its functional layout, modern finishes, and unbeatable location, this home is a standout opportunity for families, professionals, and investors alike. (id:53661)
225 - 55 Duke Street W
Kitchener, Ontario
Nice 1 Bed + Flex + 1 Bath Located In The Heart of Downtown Kitchener. You are steps away from LRT, City Hall, Google and KW'S Tech Hub. Enjoy 122 Sqft of TERRACE also Space including ( Parking, Locker, and Ensuite Laundry.) Unit offer Stunning City Views with exceptional Building, Amenities. Minutes to all Convenience, Transit, Grocery Stores and close by Farmers Market. (id:53661)
22 Sundin Drive
Haldimand, Ontario
Welcome to this immaculate newly built home showcasing premium upgrades and contemporary elegance throughout. Located in a desirable Caledonia community, this move-in-ready property offers exceptional comfort and style. Featuring premium upgrades throughout, the main floor offers 9 ft ceilings, porcelain tile, engineered hardwood, pot lights, and a private home office. The chef-inspired kitchen impresses with an oversized patio door for seamless access to the backyard ideal for entertaining. Upstairs includes a convenient bedroom-level laundry room, with additional highlights such as oak stairs, custom window coverings, and a sleek, modern design. Move-in ready with high-end finishes, this home is a perfect blend of style and function. (id:53661)
164 Green Valley Drive
Kitchener, Ontario
Location! Location!! Location!!!! Beautiful Loving Home in very mature family neighborhood close to schools, parks, public transit and highway accessibility. Quick access to the many amenities, great shopping, restaurants, services plus more. This loving 2 story home has 4 bedrooms, 1 bedroom and bathroom is located on the main floor designed with accessibility features, large den/office space that can be made into another room. The drive way holds 3 cars, large fully fenced private landscaped backyard, shed and back porch area. Addition was done in 2000. Upgrades: Kitchen 2000, Recreational Room in basement (2021), Laminate Flooring 2022, Furnace (2021), Air Conditioner (2021), Roof (2012). Multi families and investors this home has separate dwelling capabilities, 2 entrances access points to the home. Not to be Missed !!!! (id:53661)
415 - 212 King William Street E
Hamilton, Ontario
ONE OF ONE! This 4th floor corner unit cannot be replicated: the only 607sf terrace with North AND West exposure - enjoy space, privacy and a view. A floorplan designed with lifestyle in mind, starting with a generous entryway with front hall closet, perfect for welcoming guests. The primary suite is tucked away, featuring a three piece ensuite with glass shower and full closet, the perfect hideaway for busy professionals who value sleep. The open concept main living space comes pre-decorated with floor to ceiling windows with inspiring city views, outfitted with privacy shades if that's more your style. Tall ceilings and neutral floors make a perfect backdrop for any decor, and the open floor plan makes for endless furnishing opportunities. This space is anchored by an efficient kitchen finished in light oak cabinetry with a sleek penny tile backsplash, modern stainless appliances, stone counter and undermount sink. A second full bedroom with closet, and a stylish 4 piece bath ensure this space will work for any lifestyle. Sold with 1 underground parking (close to the stairs!), and 1 locker. Reasonable monthly fee includes maintenance, building insurance and central air! Added bonus: roof top patio with bbqs, party room, full executive gym, pet spa - complimentary amenities to enjoy! (id:53661)
0 Wharncliffe Road S
London South, Ontario
This vacant parcel is prime for high-rise residential development. Comprises 0.453 acres, to be sold together with the westerly 17 & 19 Highview Avenue W properties. 19 Highview Avenue W is separately owned by a third party. All three properties total 0.793 acres. High traffic area (over 34,000 vehicles per day). Along London's Golden Auto Mile (Wharncliffe Rd. S). Just south of Commissioners Rd. W, which carries over 31,000 vehicles per day. Along 3 bus routes and northerly adjacent to a multi-storey Venvi Living Retirement Residence. Amenity-rich area, including grocery stores, business centres, car dealerships, gold, parks, regional hospital, restaurants, and retail. Roughly 8 minutes from Downtown London and much more. Subject parcel is designated "Urban Corridors" and zoned for 40 metres of building height. Permitted uses include apartment buildings, lodging house class 2, senior citizens apartment buildings, handicapped persons apartment buildings, and continuum-of-care facilities. 17 & 19 Highview Avenue W. require rezoning from their current R1-9 uses. Public site plan review will be required for all three properties to ensure that development takes a form compatible with adjacent uses. 19 Highview Avenue W houses a single-family home with 1,564 SF of total living space; thus offering the opportunity for intermediate rental income, prior to redevelopment. Record of Pre-Application Consultation with City of London now available for review, subject to NDA being signed. (id:53661)
1204 - 388 Prince Of Wales Drive
Mississauga, Ontario
Spacious 2 Bedroom Corner Suite With Large Balcony In The Heart Of Mississauga, Walking Distance To Square One, Living Arts, Library, Go Bus And Mississauga Transit, Movie Theaters, Restaurants And More. Northwest Exposure . No Pets Or B.B.Q Allowed. Tenants Pay Hydro And Content Insurance. Newly Painted Walls. (id:53661)
44 Templehill Road
Brampton, Ontario
Immaculate** Detach Home On Huge Corner Lot** 4+2Bdrm, 5Washrooms ((Professionally Finished Basement with Separate Entrance)) Featuring: D/D entry* Glass front porch* Combined Living/ Dining* Zebra blinds* Gas fireplace* Exceptional Floor Plan* Upgraded Eat-In Kitchen* Open Concept Family Room* Crown Mouldings* Primary Bdrm With 5Pc Ensuite ((Separate Entrance To Basement By Builder)) Freshly Painted Ready To Move-In. Great Location Few Steps Away From Bus Stop, School , Park . Close To Hwy410. Don't Miss!!! (id:53661)
1110 - 4450 Tucana Court
Mississauga, Ontario
Gorgeous, Newly Renovated 2 Bedroom + Den/Solarium Condo Nearly 1,000 Sq Ft!This bright and spacious unit offers an open-concept layout with no carpeting, featuring a brand-new modern kitchen with stainless steel appliances, beautifully updated bathrooms, and new flooring throughout. The condo includes ensuite laundry and offers convenient stair access. Located in a quiet, well-maintained building with 24-hour security, residents enjoy exceptional amenities such as an indoor pool and hot tub, a fully equipped gym, tennis courts, sauna, and a party room, along with plenty of visitor parking.Perfectly situated just minutes from Highways 401, 403, 407, 410, and the QEW, as well as the GO Bus Terminal and upcoming LRT. You're also close to Square One Shopping Centre, Sheridan College, grocery stores, parks, top-rated schools, libraries, restaurants, and Trillium Hospital. This is a move-in-ready home in a truly unbeatable location! (id:53661)

