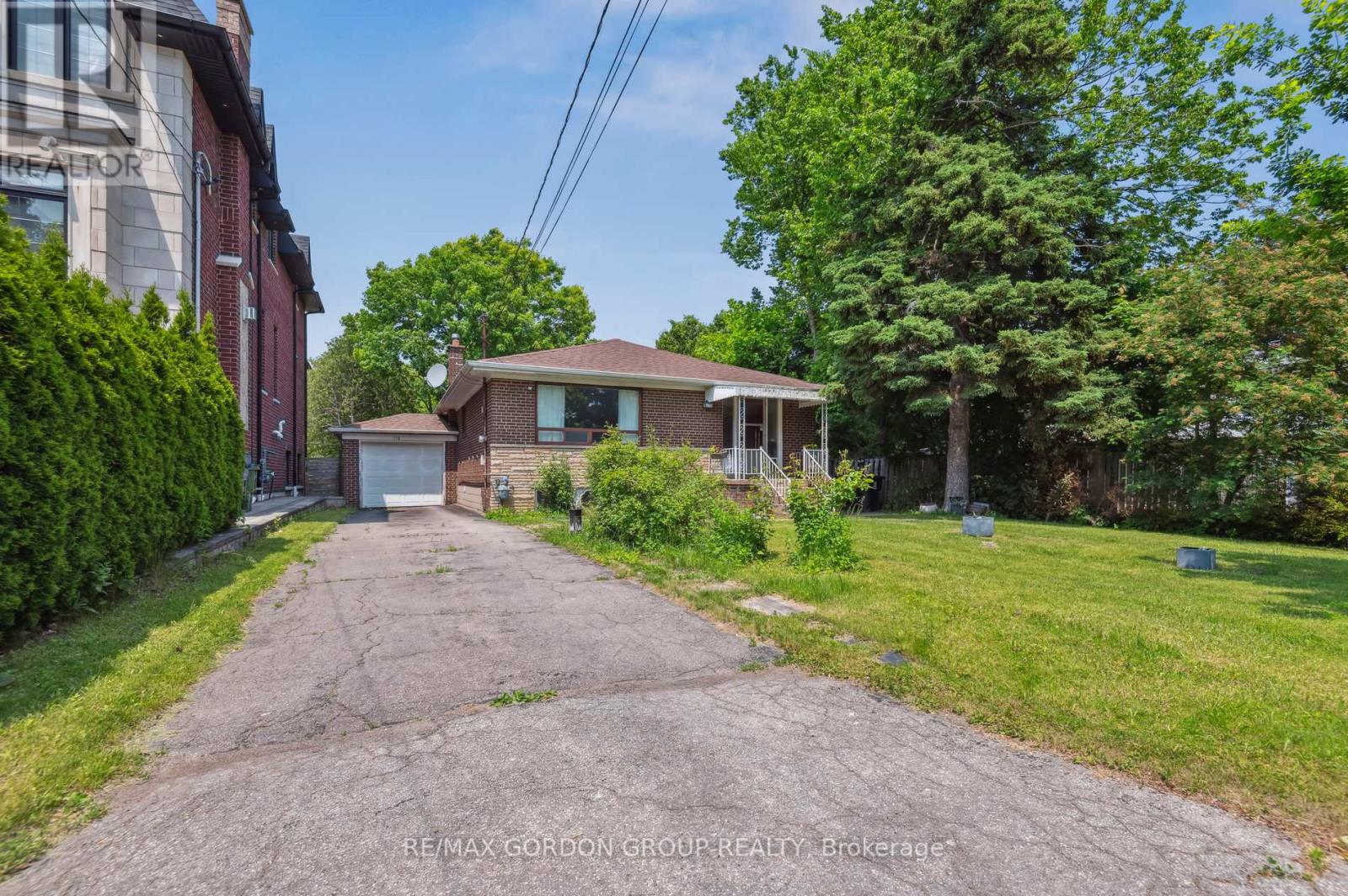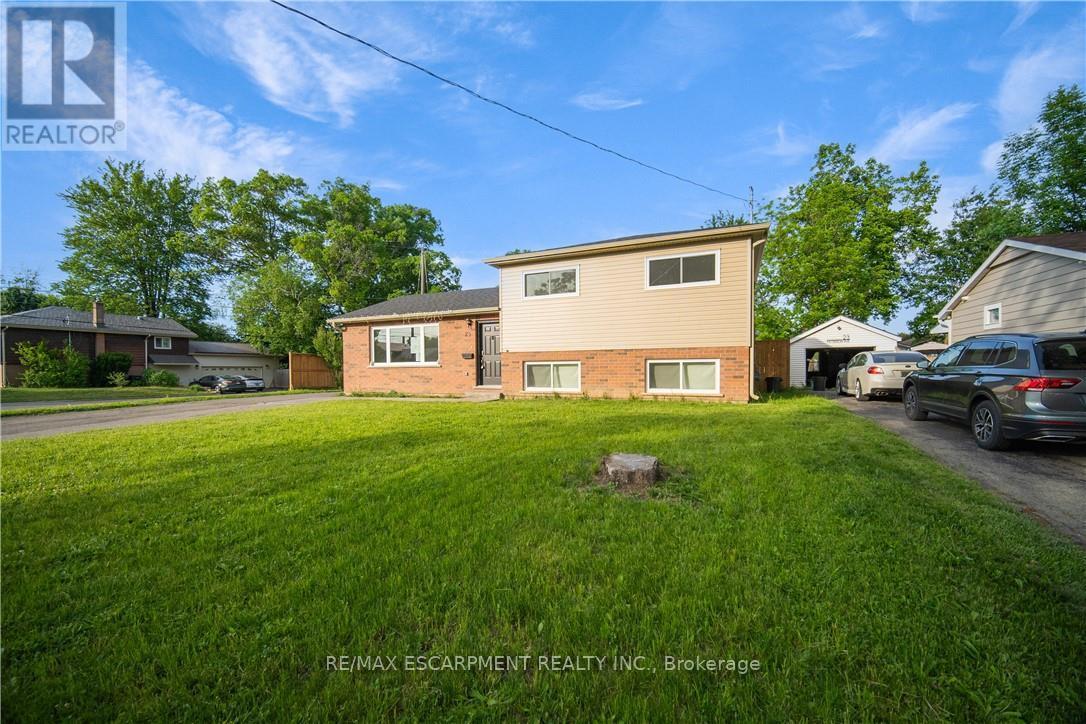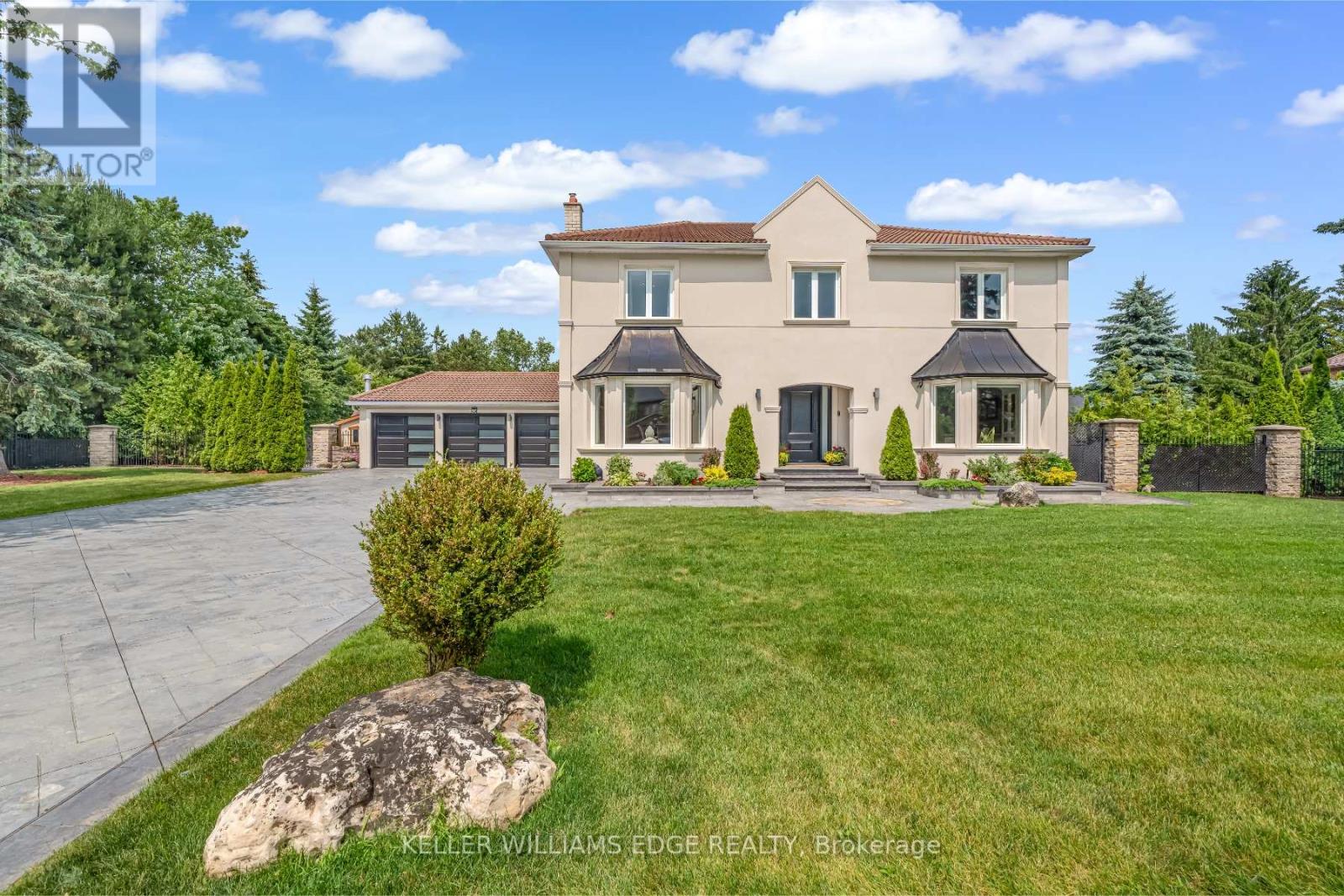16 William Street
Whitchurch-Stouffville, Ontario
Welcome to The "Coach House", A Rare Gem in the Heart of Whitchurch-Stouffville at 16 William Street. This remarkable 3-bedroom, 3-bathroom residence is truly one of a kind. Originally part of the historic Heise Family Estate and built circa 1900, this Coach House-style home was thoughtfully converted into a private residence in 1978. Today, it stands as a masterful blend of timeless Craftsman architecture and modern-day comfort, offering a lifestyle rich in charm, character, and convenience. Inside, the home welcomes you with soaring cathedral ceilings and exposed wood beams, creating a warm and open ambiance. Gleaming hardwood floors extend throughout the main floor, while expansive windows and skylights fill the interior with an abundance of natural light. The open-concept dining area flows seamlessly into the cozy living room, where a wood-beamed ceiling and inviting gas fireplace provide the perfect setting for relaxing evenings. Multiple walk-outs connect the interior to a stunning outdoor oasis. The professionally landscaped backyard features a trellis-covered patio, elegant interlock stonework, a built-in gas fireplace, and a tranquil garden waterfallideal for peaceful solitude or effortless entertaining, all with the confidence of full-home generator backup. The meticulously maintained gardens offer year-round beauty and enhance the home's outstanding curb appeal. (id:53661)
5556 10th Sideroad Road
Essa, Ontario
15 + COUNTRY ACRES WITH MAGNIFICENT PANORAMIC LONG VIEWS! ENJOY PRIVATE COUNTRY LIVING IN THIS SOUTH FACING, BRIGHT CONTEMPORARY HOME LOCATED JUST SOUTH OF BARRIE WITH EASY ACCESS TO HWY 400. THE 44' X 44' BARN/PADDOCK WITH WATER & HYDRO COULD HAVE MULTIPLE USES. OVER 5 ACRES OF WOODS AND TRAILS. THIS HOME BOASTS CATHEDRAL CEILINGS, WALL-TO-WALL WINDOWS, DOUBLE FIREPLACE, 2 BALCONIES AND A MAIN FLOOR WALKOUT TO THE PATIO AND HOT TUB AREA. GROUND LEVEL FINISHED BASEMENT THAT HAS WALKOUTS AND AN INSIDE GARAGE ENTRY. LOTS OF POSSIBILITIES THAT COULD INCLUDE A LOWER LEVEL SUITE OR A 300 SQ FT LOFT BEDROOM. ENHANCEMENTS INCLUDE: UPDATED KITCHEN IN 2021, EXPANSIVE QUARTZ TOP CENTRE ISLAND, STAINLESS STEEL APPLIANCES, ALL NEW FLOORING, SPACIOUS PRIMARY BEDROOM WITH EN SUITE & WALK-IN CLOSET, ALL 3 FULL BATHS HAVE BEEN UPDATED, NEW PROPANE FURNACE IN 2017. A/C IN 2018, UV WATER SYSTEM, CENTRAL VAC, 50 YR SHINGLES IN 2015, & HIGH SPEED INTERNET. (id:53661)
Basement One Room - 6 Partridge Lane
Toronto, Ontario
Basement One Large Bedroom And Ensuite Bathroom for Rent, All inclusive , Internet and 1 Parking Included, Share kitchen and laundry , No pets, No smoking . (id:53661)
1208 - 70 Town Centre Court
Toronto, Ontario
Well Maintained 1 Bedroom Plus Den Unit In The Monarch Built EQ1 Near The Scarborough Town Centre. This Condo Apartment Features One Of The Best Layout With A good Sized Den That Can Be Converted Into A Second Bedroom. Short Walk To Scarborough Town Centre, Library, Civic Centre And Public Transit. Minutes To HWY 401. Facilities Include 24-Hour Concierge, Gym Room, Party Room And Indoor Visitor Parking. Students Are Welcome. (id:53661)
22 Cliffwood Road
Toronto, Ontario
Basement For Rent. Great Location On Premium Family Friendly Neighborhood. Separate entrance. Cliffwood Public School & AY Jackson School Zone . Steps To Shopping Mall, Bank, Community Center. Easy Access To Highway 404, Dvp, And 401, Walking Disctance To Ttc. Fully Separated with your own Laundry And Fully Furnished. Tenants Pay 1/3 of Utilities. (id:53661)
3104 - 832 Bay Street
Toronto, Ontario
Situated at the corner of Bay and College in the heart of downtown, this 1-bedroom, 1-bathroom suite on the 31th floor boasts spectacular view. The bright, efficient floor plan is perfectly suited to those who value urban convenience. You just steps from the University of Toronto, Toronto Metropolitan University, leading hospitals, Queens Park, and a variety of transit options including direct subway access and within easy walking distance of shopping, dining, and all the attractions the downtown core has to offer. Includes one bed, a mattress, and a coffee table. (id:53661)
207 - 38 William Carson Crescent
Toronto, Ontario
One-Bedroom plus Den in the exclusive, private gated community of Hillside Ravines. This bright and modern unit features: Gorgeous hardwood floors throughout, a contemporary kitchen with pot lights, granite countertops, stainless steel appliances, porcelain flooring, and a breakfast bar. Open-concept living space with neutral decor, walk-out to a very private balcony oasis. Spacious primary bedroom with a walk-in closet complete with built-in organizers, versatile den with closet, built-in shelves, cabinets, and desk - perfect for a home office or guest space. Located in a neighborhood with well-maintained roads and easy access to public transportation, especially this condo is boasting with top-notch schools for elementary/middle and high school, and amenities just a stones throw away. And this home offers the ideal blend of suburban living and urban accessibility. Don't miss out the opportunity to make this stunning and well-maintained condo your home. (id:53661)
178 Northwood Drive
Toronto, Ontario
***Attention Builders & Investors!***Exceptional opportunity in the high-demand Yonge & Finch corridor! This rare 50 x 219 ft pool-sized lot is located in the prestigious Newtonbrook East neighbourhood, surrounded by custom-built, multi-million dollar homes.Endless potentialbuild your dream home of 5,000+ sq ft, hold as an investment, or rent out immediately. The existing home features 3 + 2 bedrooms, 2 kitchens, 2 washrooms, side entrance, and a single-car garage. Easily rentable as two separate units with income potential of approx. $5,000/month.Just steps to Yonge St., Finch subway, TTC, and top-rated schools including Lillian PS and Cummer Valley MS.Don't miss this rare chance to secure a premium lot in a rapidly developing area!Great Area! (id:53661)
25 Patterson Drive
Brantford, Ontario
Stunning Fully Renovated Side-Split in a Desirable Family-Friendly Neighbourhood! This beautifully renovated 3-bedroom, 2-bathroom home offers the perfect blend of modern design and everyday comfort. Step inside to a bright, open-concept main floor featuring stylish finishes, abundant natural light, and a seamless flow ideal for both entertaining and daily living. The custom kitchen opens into the spacious living and dining areas, creating a true heart of the home. Upstairs, you'll find three generously sized bedrooms and an updated full bathroom. The fully finished basement provides a versatile space-perfect for a family room, home office, or gym-complete with an additional full bathroom for added convenience. Enjoy outdoor living in the large, fully fenced backyard, complete with an expansive deck that's perfect for summer gatherings and relaxing evenings. This move-in ready gem is nestled on a quiet street close to parks, schools, shopping, and more. A must-see for buyers seeking turnkey living with room to grow! Property sold under Power of Sale, sold as is where is. RSA (id:53661)
5117 Shirley Avenue
Niagara Falls, Ontario
Discover unparalleled comfort and convenience in this meticulously renovated 2-bedroom, 1-washroom unit, ideally situated in the highly sought-after 211-Cherrywood community of Niagara. This spacious unit boasts a generous living area, a functional kitchen, and a versatile utility room with in-suite laundry, all finished with modern touches. Education is within easy reach with Crossroads Public School, St. Davids Public School, St. Michael Catholic Elementary School, and Royal Oak Community School all within a 4-7 km radius, while Niagara College's Daniel J. Patterson Campus is a mere 6-7 km drive, and Brock University is approximately 15-20 km away. Commuting is effortless with Niagara Region Transit Route 211 servicing the area with stops just a short walk away, providing convenient connections to key hubs. This prime location offers a fantastic blend of tranquility and accessibility, making it perfect for professionals, small families, or anyone seeking a peaceful yet connected lifestyle. Don't miss the opportunity to lease this beautiful, move-in-ready unit in a prime Niagara location! (id:53661)
197 Riverside Drive
Welland, Ontario
Welcome home! This well laid out storey and a half home boasts four bedrooms and a full bathroom on each floor - a rare find in homes of this era. Enjoy easy access to the spacious backyard directly from the kitchen, making outdoor entertaining a breeze. The yard is generously sized, perfect for kids, pets, or summer gatherings, with ample parking for visitors. Thanks to its generous ceiling height and cozy heated floors, the basement has great development potential. The home has been well maintained. (id:53661)
96 Kenpark Avenue
Brampton, Ontario
An Exceptional Home Offering Over 5,800 Sq. Ft. of Thoughtfully Designed Living Space for a luxury lifestyle. This expansive residence offers the scale and function rarely found in todays market. With 6 bedrooms and 5 bathrooms, every element of the home has been carefully considered to provide space, flexibility, and long-term comfort for families of all sizes. The main living areas are spacious and well-appointed, ideal for both everyday living and hosting larger gatherings. The fully finished basement has a separate entrance to gain access from the garage. It includes a separate bedroom, full kitchen, and generous rec room space with full bar a practical setup for extended family or guests. Outside, the fully landscaped backyard is a true extension of the home. This property sits on .76 of an acre which is rare in this community. Designed for privacy and relaxation, it features a large in-ground pool, defined entertaining areas, and mature greenery that offers both beauty and a sense of calm enjoying the cascading water flowing from the rock & garden fountain. This is a property that delivers where it matters most: size, function, and enduring value all in one well-maintained and thoughtfully designed home. (id:53661)












