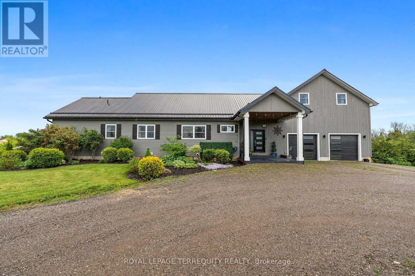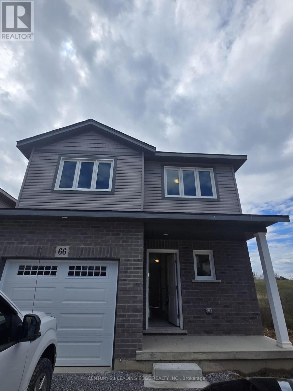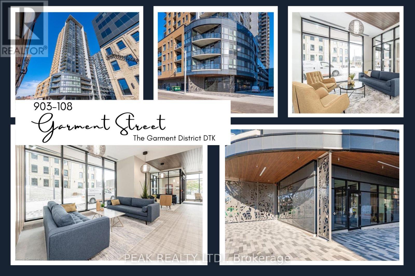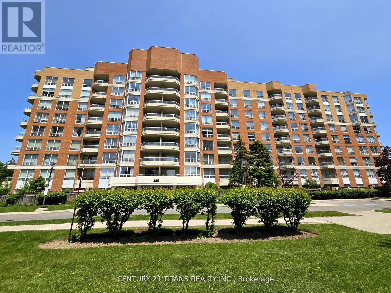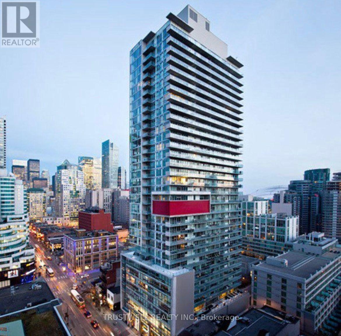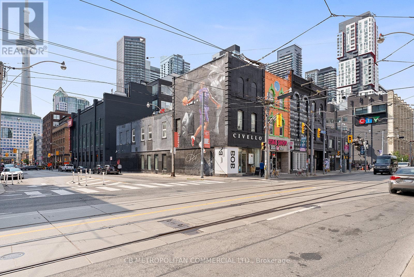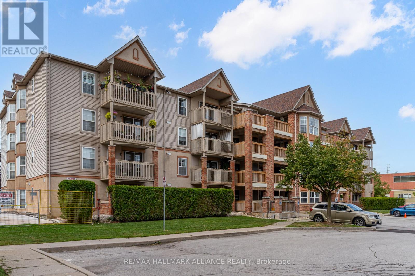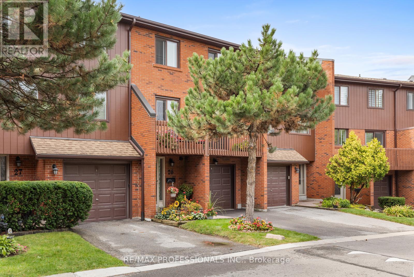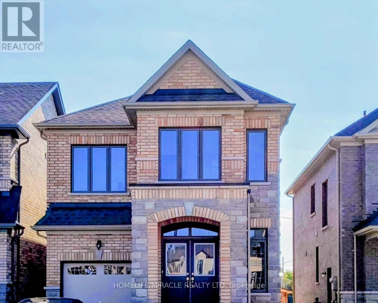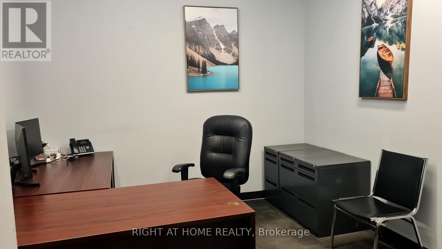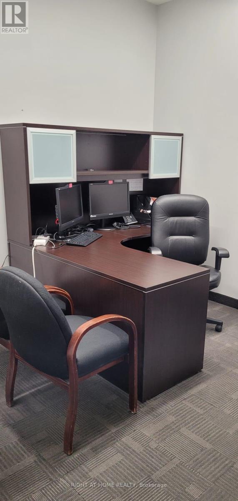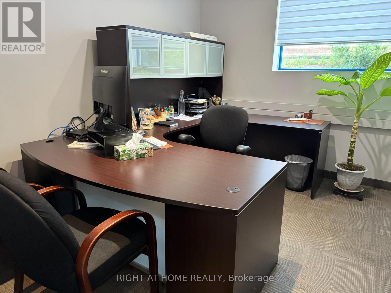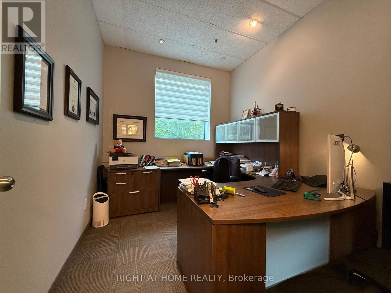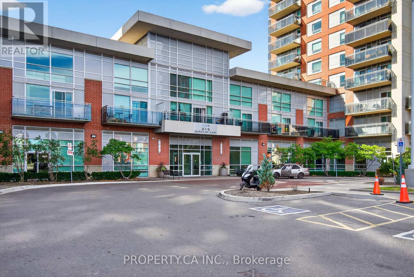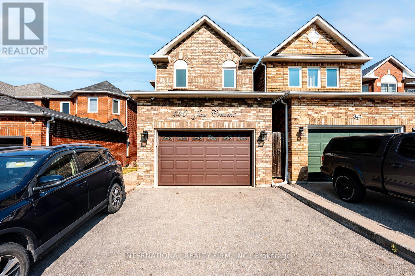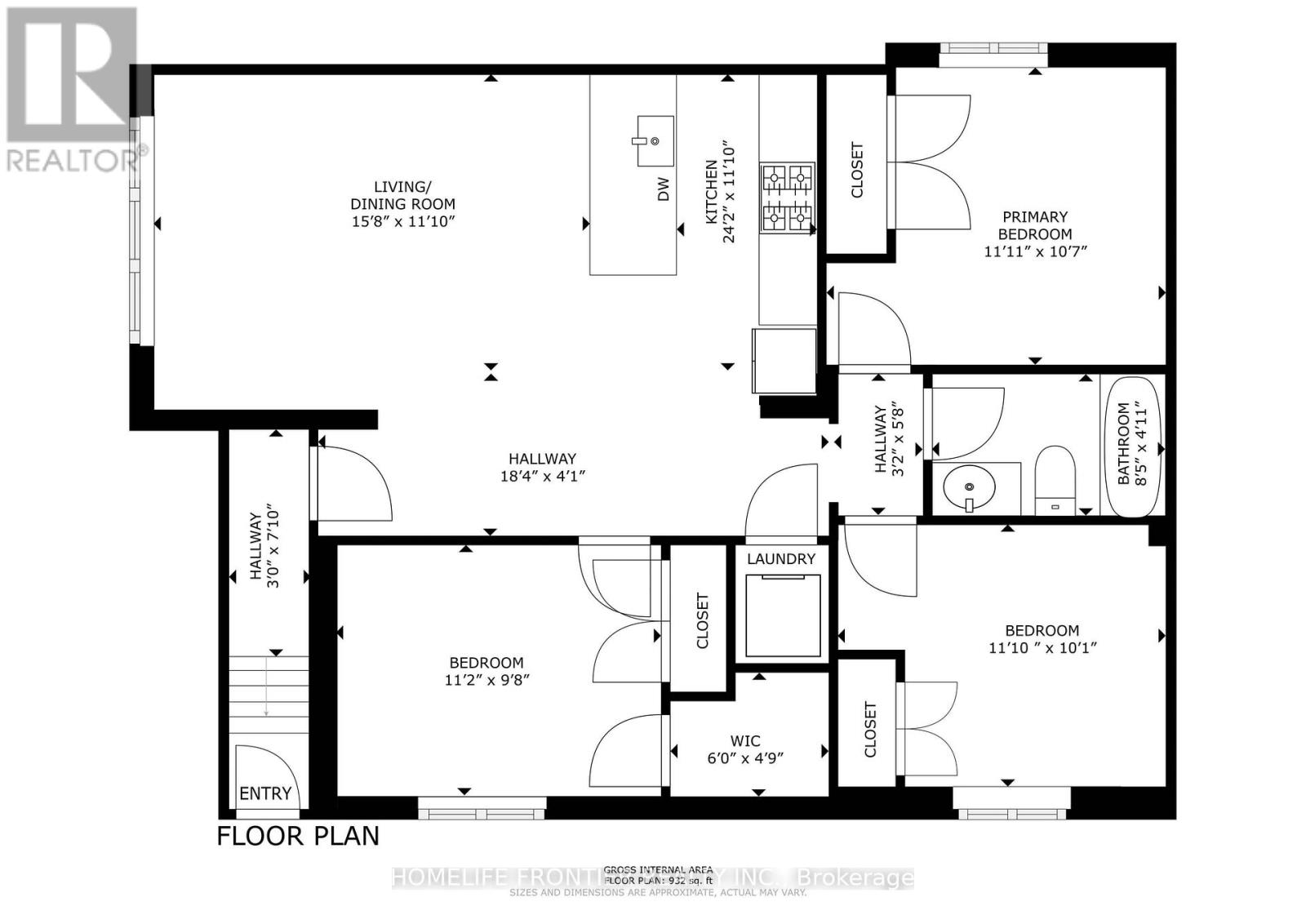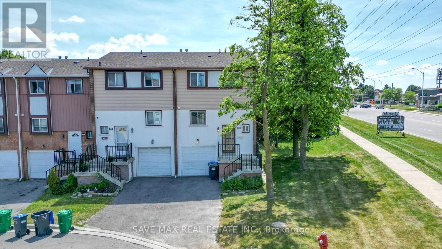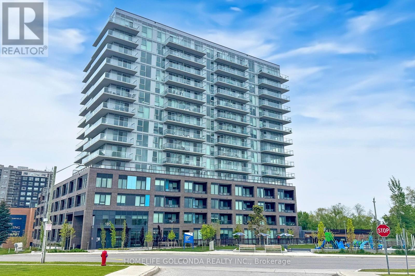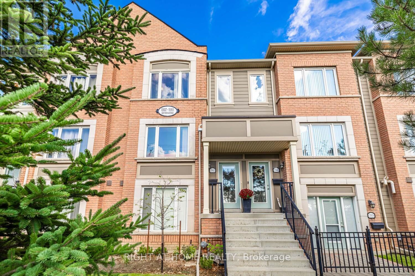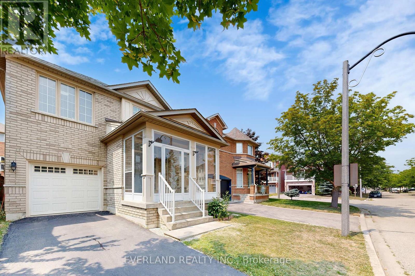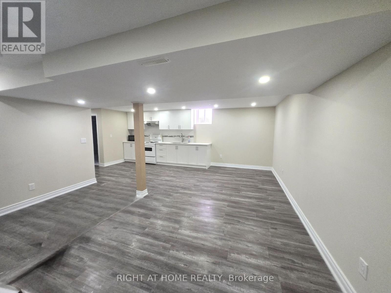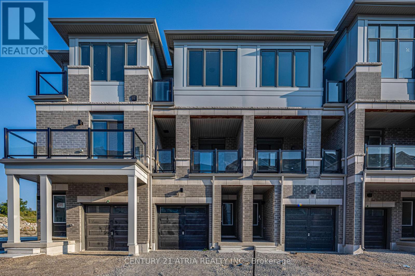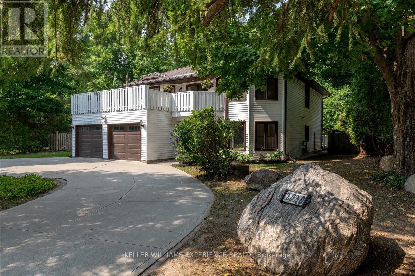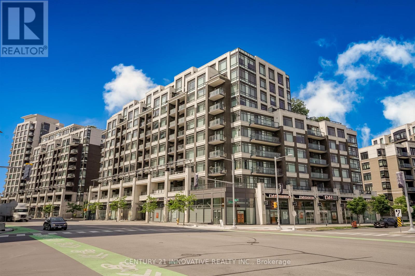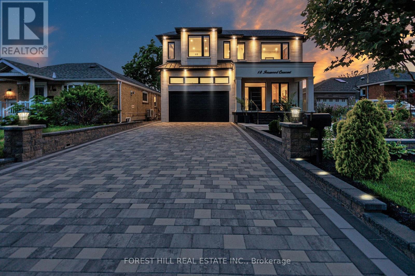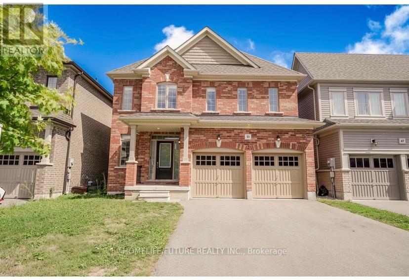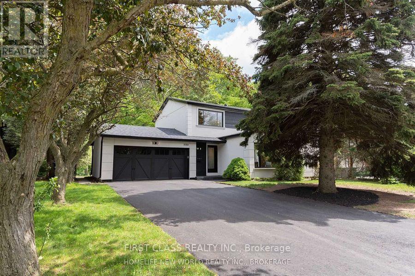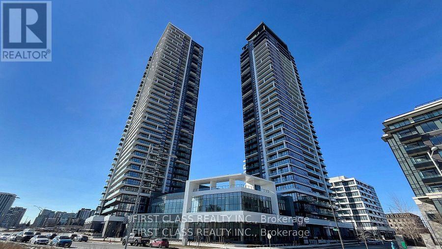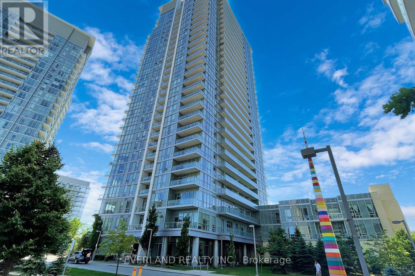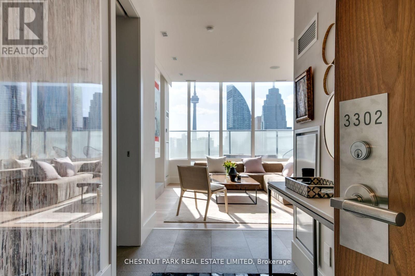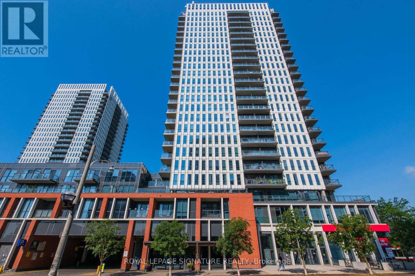571 Catchmore Road
Trent Hills, Ontario
MULTI GENERATIONAL LIVING! Nestled on a quiet cul-de-sac along the picturesque Trent River, this exceptional property offers the perfect blend of tranquility, space, and modern convenience. Set on 4.25 acres, this three-bedroom, three-bathroom home is designed for both comfort and breathtaking water views.The main living space features an open-concept design with soaring vaulted ceilings reaching 17 feet at the peak, creating a bright and airy atmosphere. A walk-out balcony provides the perfect spot to take in the serene surroundings. The composite decking ensures durability and low maintenance, allowing you to fully enjoy the outdoor space. The finished lower level includes a games room and a dedicated office space, providing ample room for relaxation and productivity, along with a walk-out offering direct access to the backyard. Through the double-car garage is the spacious, self-contained in-law suite, spanning over 600 sq. ft. This private retreat includes its own kitchen, one bedroom, one bathroom, and a private balcony overlooking the river, making it ideal for multi-generational living or rental potential. Additional highlights include battery-operated blinds for added convenience, a durable metal roof, 1200kW Generac system, tankless water system, and a peaceful natural setting that enhances the homes appeal. This is an exceptional opportunity to own a slice of waterfront paradise, perfect as a family home, an entertainers dream, or a private retreat. Conveniently located just minutes to Waterfront Community of Campbellford, short drive to village of Warkworth and Castleton & Under 2Hrs To GTA. (id:53661)
Upper - 66 Willson Drive
Thorold, Ontario
Brand New!!! never lived in beautiful luxury 4 bedroom luxury detached home needs great Tenants in Thorold, Niagara. Home has a beautiful very spacious modern look. Lots of sunlight make it a lively living and dining area, a very spacious kitchen with good storage space, sliding doors in the dining room viewing green backyard with no rear neighbour and facing onto green area. Walk upstairs you have 3spacious bedrooms, 2 full bathrooms and 1 powder room for main floor. The Master bedroom comes with an attached luxury ensuite and a Walk/In closet. 1 Garage has an EV panel & 2 parking on the drive way. 1 min drive to Hwy 406, 15-20 mins from Niagara Falls, minutes from schools, grocery and other amenities. Note: Basement occupied by the Landlord. (id:53661)
307 8th Concession Road E
Hamilton, Ontario
OPEN HOUSE THIS SATURDAY FROM 2-4PM!! Discover the perfect blend of luxury & tranquility. Privately situated on a one acre lot in charming Carlisle, this 2150 sq ft bungalow was completely reimagined just 4 years ago. Seamlessly expanded to create an extraordinary space where every detail has been thoughtfully curated. Built with the innovative SIP (Structural Insulated Panel) system, this home is a harmonious blend of energy efficiency & beauty. The heart of the home is the gourmet kitchen, designed for both culinary enthusiasts & entertaining. It features a grand center island, professional Fisher & Paykel appliances (induction range, wall oven & quad fridge/freezer), a quiet Bosch dishwasher, wall-mounted microwave, & secondary refrigerator. Prepare to be captivated by the great room, where soaring vaulted ceilings meet floor-to-ceiling windows, offering panoramic views of your private retreat. The striking fireplace anchors this magnificent space, finished with Muskoka Granite & wooden mantel sourced from a tree on the property. Step outside & embrace the ultimate outdoor experience with a covered living area, an authentic clay pizza wood-oven, hot tub, & an inviting inground salt water pool. As twilight descends, gather around one of 2 fire-pits to witness the most incredible sunsets & bask under the stars. Back inside, the primary retreat, loft area & spa like bath are located at one end of the home, along with a home office. At the other end of the home, there are 2 additional bedrooms (one with a dressing room) & a 3 pc bath. The lower level offers a family room with a stone fireplace, additional bedroom, & 3-piece bath. Potential for an in-law or nanny suite, with separate entrance & egress windows. Another outstanding feature is the commercial UV water purification system for impeccable water quality. Updates in the past 4 years are extensive including a new septic, a full detailed list is available. This property isn't just a home; it's a lifestyle. (id:53661)
903 - 108 Garment Street
Kitchener, Ontario
Exceptional 1-Bed + Den Condo with Parking. Tower 3, Garment Street Condos. Discover upscale, low-maintenance living in the heart of Kitcheners vibrant Innovation District! This stylish condo offers the ideal urban lifestyle, complete with parking, and just steps from Downtown Kitcheners shops, restaurants, Victoria Park, and the future LRT Hub. Enjoy easy access to the GO Train, ION Light Rail, public transit, and major employers like Google, U of Ws Health Sciences Campus, D2L, Deloitte, The Tannery, and more. With a Walk Score of 72, Transit Score of 63, and Bike Score of 85, this location is perfect for walking and cycling enthusiasts, with trails and Belmont Village nearby. Building Amenities Include: entertainment room with kitchen, fitness centre, theatre, RESORT-STYLE POOL, landscaped rooftop terrace with BBQs, SPORTS COURT, YOGA studio, cozy outdoor space for relaxing, pet run/wash area, secure car & bike parking, and WIRELESS INTERNET throughout. Inside the Unit: Flooded with natural light from floor-to-ceiling windows, the open-concept layout boasts high ceilings, engineered flooring, and a gourmet kitchen with contemporary cabinetry, granite countertops, stainless steel appliances, chic backsplash, and a peninsula perfect for entertaining. The spacious bedroom features a WALL TO WALL CLOSET, complemented by a generous 4-pc wheelchair-accessible bathroom. In-suite laundry adds convenience to this already exceptional unit. This beautifully designed building offers everything you need for modern living in an unbeatable location. Contact your agent today to book a showing! (id:53661)
716 - 480 Mclevin Avenue
Toronto, Ontario
This spacious and conveniently located 2-bedroom, 2-washroom condo offers a bright living and dining room with W/O to balcony, complemented by exceptional storage, including a large walk-in closet in the Primary bdr, which features a 4-piece ensuite bathroom. Residents can enjoy an unobstructed east-facing view from both the rooms and the balcony, bringing in ample natural light. Situated in a quiet family neighborhood, this condo is steps away from T.T.C, schools, a community recreation center, a library, a mall, places of worship, and medical center. In addition, it's just minutes from Highway 401, University of Toronto Scarborough Campus, Centennial College, and a hospital, The building also offers shared premium amenities, including a gym, an indoor swimming pool, a hot tub, a sauna, a large party hall and tennis courts, and gated community security with 24-hour surveillance, making this home a comfortable and well-connected choice for families and professionals. (id:53661)
2810 - 375 King Street W
Toronto, Ontario
Welcome to M5V Condos 375 King Street West, Toronto Live in the Heart of the Entertainment District. This bright and Beautifully designed suite offers a thoughtfully laid-out floor plan with a walk-out to a spacious private balcony featuring a BBQ gas hookup ideal for relaxing or entertaining during Toronto's vibrant summer nights. Enjoy unmatched urban convenience, just steps to the TTC, grocery stores, cafes, restaurants, bars, and boutique shopping. Surrounded by some of Toronto's most iconic landmarks including the CN Tower, Rogers Centre, Ripley Aquarium, Union Station, and the Scotiabank Arena, with underground PATH access close by. Building Amenities Include: 24-Hour Concierge, Fully Equipped Fitness Centre, Stylish Party / Entertainment Room, Only minutes to the waterfront, HTO Park & Beach, dog parks, and scenic cycling and running trails. With King Street Wests finest dining, theatre, and nightlife at your doorstep, this is urban living at its finest. Unbeatable Downtown Location, Step outside and your are surrounded by everything Toronto has to offer: TTC at your doorstep Grocery stores, cafes, restaurants, and bars all within walking distance. Trendy shopping and local boutiques Live theatres, cinemas, and lounges. Top-Tier Building Amenities 24-Hour Concierge. Living area: ~410sqft Total area (including balcony): up to ~499sqft. (id:53661)
269 Queen Street W
Toronto, Ontario
Ideal for investors, flagship showrooms, boutique brands, or creative ventures, this three-storey commercial building with a full usable basement offers unmatched versatility. The basement is fully equipped with washrooms, classrooms, storage, and offices. Featuring soaring, column-free ceilings and modern design, the property provides open layouts perfect for retail, showrooms, or collaborative workspaces. The upper floor includes flexible open areas and closed offices ideal for treatment rooms or private suites. Located in the heart of Torontos trendiest fashion district, this prime property is surrounded by renowned restaurants, retail, hotels, and major tenants including Planta, Starbucks, MEC, LCBO, Aritzia, Arcteryx, Shoppers Drug Mart, Knix, and more. Just steps from Osgoode TTC station, transit, and the Entertainment District, the property sits on a high-traffic block with unbeatable visibility. This building is Immaculate and Fresh, Clean Building. Separate entrances to different floors. A rare opportunity in one of Torontos most dynamic neighbourhoods. (id:53661)
312 - 4003 Kilmer Drive
Burlington, Ontario
Welcome to Tansley Gardens, a quiet and family-oriented community in the heart of Burlington. This bright and spacious third-floor condo unit offers over 1,000 square feet of thoughtfully designed living space, with two full bathrooms and two well-sized bedrooms that are filled with natural light. The open-concept layout enhances the airy feel of the home, while the private balcony provides the perfect retreat for morning coffee or evening relaxation. An owned parking space and locker add convenience and practicality, making daily living seamless. Set in the desirable Tansley Woods neighbourhood, the building offers a warm and welcoming environment with visitor parking and a pet-friendly atmosphere. The location is unmatched, placing you within walking distance to shops, restaurants, and parks, and only minutes from major highways and the GO station, ideal for commuters. Perfect for first-time buyers or those looking to downsize, this residence combines comfort, convenience, and charm in one of Burlingtons most sought-after settings. (id:53661)
909 - 1300 Mississauga Valley Boulevard
Mississauga, Ontario
Now available for lease, this exceptional 2 bedroom plus solarium condo spans nearly 1100 square feet and showcases breathtaking panoramic views of the CN Tower and Lake Ontario. Situated in a well kept building with premium amenities. Residents can enjoy a gym, sauna, tennis court, party room, games room, and library. Conveniently located near Square One Shopping Mall, The Mississauga Valley Community Centre, schools, parks, and trails. All utilities (heat, water, hydro) included. WiFi and Cable TV also included for a truly hassle free living experience. The bright solarium and balcony offer spectacular views, making this the perfect choice for professionals and young families. Beds can be provided if desired, offering the option of a partially furnished unit. Included: Parking, Locker, Heat, Water, Hydro, Fridge, Stove, Dishwasher, Microwave, Washer, and Dryer. (id:53661)
38 Van Dusen Boulevard
Toronto, Ontario
Stunning custom built home in beautiful and coveted Thompson Orchard - Sunnylea. Located in the catchment area of top schools Sunnylea Junior PS/ Our Lady Of Sorrows Catholic school. A rare offering, this beautiful residence has over 4600 sq ft of finished space, with 4+1 bedrooms, 5 bathrooms and a 2 car garage with additional parking for 4 more cars on the driveway. Exceptionally designed for family living and perfect for entertaining, this home is modern yet warm, spacious and serene.The main level has 11 ft high ceilings with a gorgeous chef's kitchen with high end appliances, a large counter island and breakfast bar which opens up to a warm and inviting living room with a gas fire place and a walk out to the yard. This level also includes a formal dining room, powder room and mudroom with built-in closet organizers and access to the garage. The upper floor has multiple roof skylights and the bedrooms are generously sized, light and bright. The lower level is finished and perfect for a family theatre and recreation area with a wet bar, wine cellar, a home office and 5th bedroom/ or in-law suite. Large windows throughout with views of greenery from every room fill the home with beautiful natural light. The front and back patio and yards offer sun, privacy and tranquility. With a hot tub and a kids trampoline in the back yard, the yard is perfect for entertaining and play.The home is perfectly situated in this peaceful and treelined street but also conveniently located walking distance to transit, shops and eateries on the Kingsway on Bloor. (id:53661)
26 - 4165 Fieldgate Drive
Mississauga, Ontario
Welcome to this beautifully renovated 3-bedroom, 3-bathroom townhouse in one of Mississauga's most sought-after communities. Thoughtfully designed with both style and function in mind, this home is filled with natural light and modern finishes that create a warm and inviting atmosphere. The heart of the home is the updated kitchen, perfect for those who love to cook, bake, and entertain. Featuring a convenient coffee bar, generous counter space, and quality finishes: it offers everything you need to enjoy both everyday meals and special occasions. From here, step directly onto a rarely offered, oversized balcony larger than most in the complex, ideal for morning coffee, casual dining, or simply relaxing outdoors. The main floor's open-concept design provides a bright and welcoming flow. The living room is spacious and comfortable, anchored by a cozy gas fireplace and highlighted by a walkout to the private backyard: a perfect extension of the living space where you can garden, entertain guests, or unwind in the fresh air. A powder room is conveniently located on the foyer level, making it perfect for guests. Upstairs, three well-sized bedrooms provide plenty of room for the whole family. The primary retreat is a peaceful escape, offering an updated ensuite and a walk-in closet. The home has the option for central vacuum already roughed in and a high efficiency furnace (2019). With a garage and driveway parking, there's room for multiple vehicles and additional storage. Surrounded by excellent schools, parks, shopping, and convenient transit, this home combines comfort, style, and location. This beautiful home is a turnkey opportunity to enjoy modern living in a family-friendly neighbourhood. (id:53661)
1706 A - 710 Humberwood Boulevard
Toronto, Ontario
**Absolutely Stunning Tridel Condo! Beautiful 2 Bedroom Bright And Spacious Living Space With Spotless Laminate Flooring And Walk-Out To Balcony With An Amazing View. Luxury Living With Amenities Similar To Finest Hotels With Grand Lobby Entrance And 24 Hour Security/Concierge. Broadloom Freshly Cleaned. Easy Access To Hwy 427, Close To Ttc, Go Train, Woodbine Mall, Humber College. (id:53661)
323 Clockwork Drive
Brampton, Ontario
AVAILABLE FOR RENT !!! Spacious 4 bedroom Detached home in this Family friendly Northwest Brampton community. Your Dream Home Awaits! Nestled in the sought-after Mayfield and Chinguacousy neighborhood. Modern Kitchen: Quartz counters, stainless steel new gas stove, fridge, island with breakfast bar, and built-in dishwasher. Open Concept Living/Dining Room: Perfect for entertaining or relaxing with loved ones. Hardwood Floors: Elegant and easy to maintain. Spacious Bedrooms: Good sized rooms with ensuite walk-in closets in 2 rooms for ample storage. Beautiful Backyard: Newly installed slide from the deck. Lots of Sunlight: Bright and airy throughout the house, creating a warm and inviting atmosphere. Parking: 2-car parking. Prime Location - Everything at Your Doorstep! Education & Convenience: Close to brand new elementary school walking steps away from the house. Steps to Amenities: Indian grocery stores, Walmart, radius. Lots of food options too. Fresco etc. all within 10 min drive Outdoor Fun: Children's playground right behind the house, and close to few more parks at the walking distance. Private fenced backyard. Easy Commute: 10 minutes drive to Mount Pleasant go. Included Appliances: Fridge, stove, microwave, washer/dryer, and all ELFs/blinds. (id:53661)
3170 Avalon Drive
Mississauga, Ontario
Welcome to this beautifully maintained detached home offering over 2,792 sq.ft. of living space, plus a professionally finished basement perfect for extended family or income potential! Featuring 4 spacious bedrooms upstairs and 2 additional bedrooms in the basement, along with 4 full bathrooms, this home is ideal for large or growing families. Enjoy updated flooring in the main hallway and kitchen, fresh paint throughout, and pot lights that brighten the entire main floor. The upgraded kitchen boasts elegant granite countertops and a stylish backsplash, perfect for cooking and entertaining.The main floor includes a welcoming family room with a cozy fireplace, a formal dining room, and a bright, open-concept living room plenty of space for everyday living and special occasions. Downstairs, the finished basement offers two generously sized bedrooms, additional living space, and more ideal for a guest suite, home office, or recreation area. Located in one of Mississaugas most desirable neighbourhoods, close to top schools, parks, shopping, and transit. (id:53661)
14 - 1267 Dorval Drive
Oakville, Ontario
Backing onto greenspace & The 10th Tee of the prestigious Glen Abbey Golf Course, this executive end unit townhome seamlessly blends refined living with the tranquility of nature. Surrounded by the scenic lush fairways of Glen Abbey Golf Course, Wildwood Park & the 16 Mile Creek ravine, this beautiful Home offers 3 bedrooms, 4 bathrooms & approximately 2,749 sq.ft. of well-maintained, light-filled space. Over $200k on recent luxurious updates and upgrades: Elegant custom built kitchen, California shutters, Crown mouldings, Hardwood flooring & custom cast Iron staircase railings. The kitchen impresses with granite countertops, island with breakfast bar, under-cabinet lighting & built-in high end appliances including: sub-zero fridge, oven and microwave combo, Miele dishwasher & Aviva wine fridge. Main floor offers an expansive & bright living room, centered around a cozy gas fireplace, and extends to a new balcony with serene treetop views. Upstairs, the sun-drenched Primary bedrooms offer privacy & comfort, complemented by a 5-piece 'spa-like' Ensuite w/ a soaker tub and glass door shower . The lower-level family room delights with custom built-ins, expansive windows & a walkout to a private outdoor retreat offering relaxed lounging & weekend grilling. Lower floor has direct indoor access to the dream double car garage c/w recently upgraded durable and stain resistant epoxy poured floors and curbs and ample built in custom storage cabinets. This meticulously maintained complex includes landscaping and snow removal for truly carefree living , and Close to top-rated schools, golf courses, trails, shopping, restaurants, highways, and the GO Station, this neighbourhood is perfect for those seeking luxury, nature and convenience in one of Oakville's most desirable locations. This is elevated townhome living at its best! Act fast won't last! (id:53661)
Office A - 300 Supertest Road
Toronto, Ontario
135 sq. ft. fully furnished office unit available for sublease in North York. The space includes shared access to a kitchen, washrooms, reception area, and open-concept office space. Rent covers TMI, utilities (water, heating, and hydro), office cleaning, and parking. Conveniently located near Highways 401 and 407, this office is perfect for a professional workspace. (id:53661)
Office B - 300 Supertest Road
Toronto, Ontario
Discover this bright and fully furnished 135 sq. ft. office space for sub-lease in North York. Enjoy access to shared amenities including a modern kitchen, washrooms, reception area, and an open-concept office space. TMI, utilities (water, heating, hydro), office cleaning, and parking is included in rent. Ideally located near Highways 401 and 407. (id:53661)
Office C1 - 300 Supertest Road
Toronto, Ontario
Clean, bright and fully furnished 110 sq. ft. office space available for sub-lease. Enjoy access to shared amenities including kitchen, washrooms, reception area, and an open-concept office space. TMI, utilities (water, heating, hydro), office cleaning, and parking is included in rent. Conveniently located near Highways 401 and 407. (id:53661)
Office C2 - 300 Supertest Road
Toronto, Ontario
Fully furnished 120 sq. ft. office space available for sub-lease in North York. Enjoy access to shared amenities including kitchen, washrooms, reception area, and an open-concept office space. TMI, utilities (water, heating, hydro), office cleaning, and parking is included in rent. Conveniently located near Highways 401 and 407. (id:53661)
61 - 60 Fairwood Circle
Brampton, Ontario
Location, Location & Location!!Well reputed Daniel Build Gorgeous well kept corner unit 3 Bedroom, 3 Bathroom Townhouse. Premium Lot Very Bright and Very Well Ventilated with Lots of Windows. No House In Front and back. Nice And Cozy. Open concept layout. Modern Kitchen w/Centre Island. Walk Out to the spacious terrace accessible from the living room. Upstairs the 3 bedrooms with walk-in closet and ensuite bathroom. Interior access to private 1 car garage. Family friendly neighborhood. Easy access to Essential amenities such as grocery stores, library, banks, eateries, public transit and schools. Additionally, it's very close to hospitals & shopping malls plus provides quick access to highways 410, 407 & 427.Great Opportunity for Buyers and Investors. (id:53661)
611 - 215 Queen Street E
Brampton, Ontario
This bright and modern semi-furnished 1+1 bedroom condo offers an open-concept layout designed for both style and functionality. The spacious primary bedroom features a walk-in closet, while the versatile den can be used as a home office, guest space, or reading nook. Ideally located just minutes from Hwy 410 & 407, major shopping centres, grocery stores, restaurants, schools, and parks, this condo combines convenience with comfort. Residents enjoy access to resort-style amenities, including 24-hour concierge and security, a fully equipped fitness centre, party and media rooms, guest suites, meeting space, and ample visitor parking. Whether you're entertaining, working from home, or enjoying a quiet evening in your private space, this condo offers the perfect blend of urban living and everyday comfort. Don't miss the chance to call this stylish Brampton residence your new home! Unit includes all utilities + Internet. (id:53661)
2810 - 215 Sherway Gardens Road
Toronto, Ontario
Welcome to One Sherway Tower Three! This Bright 2 Bedroom 2 Bathroom Corner unit offers tons of natural light, expansive lake views and spectacular view of the city's skyline. Open-concept kitchen features full-size stainless steel appliances, granite counters and a breakfast bar. Hardwood flooring in living areas. Split bedroom floorplan provides added privacy. Enjoy your morning coffee or an evening cocktail on your spacious balcony. Fantastic Location - Shop till you Drop! Directly across from Sherway Gardens Shopping Mall & enjoy dining at great restaurants like Eataly. Quick access to HWY 427, the Gardiner and QEW. Close to Public Transit. Short Drive to Pearson Airport. Building Amenities: 24-hour concierge, gym, exercise room, swimming pool, sauna, party room, media room, theatre, games/rec room, bicycle storage and visitor parking. (id:53661)
440 Jay Crescent
Orangeville, Ontario
Welcome Home! This spacious 2-storey home offers 3+2 bedrooms, 4 bathrooms, and a fully finished lower level perfect for families of all sizes! Ideally located in a family-friendly neighbourhood with quick access to Highways 9 & 10, it's a commuter's dream. Step into the enclosed front porch and be greeted by a large, welcoming foyer with direct access to the double-car garage and a convenient 2-piece powder room. The main floor features a warm and inviting living room with beautiful dark laminate flooring, ideal for entertaining. The gourmet kitchen boasts stunning granite countertops, a stylish backsplash, motion-sensor under-cabinet lighting, and a custom coffee station. A walk-out from the kitchen leads to the backyard, making indoor-outdoor living a breeze. Open to the kitchen is a bright dining room with a vaulted ceiling and a cozy gas fireplace, flanked by large windows overlooking the backyard. Upstairs, you'll find newly installed broadloom carpeting and three generous bedrooms. The spacious primary suite features a large walk-in closet and a luxurious 5-piece ensuite with a separate soaker tub and a tiled walk-in shower. Dont miss the opportunity to make this exceptional home yours! (id:53661)
2 (Main) - 878 Glencairn Avenue
Toronto, Ontario
Welcome to this beautifully renovated 3bed/1bath main level unit, thoughtfully crafted for modern living with comfort and style. Soaring ceilings create a bright, open, and inviting atmosphere throughout. The full kitchen boasts quartz countertops, stainless steel appliances, and ample cabinetry perfect for effortless meal prep. This unit features three spacious bedrooms, sleek laminate flooring, a contemporary bathroom, and the added convenience of in-suite laundry. Ideally located in the highly desirable Glen Park neighborhood, this charming residence is just minutes from Yorkdale Mall, Glencairn Subway Station, and offers easy access to Allen Road and Highway 401 ensuring seamless connectivity and convenience. ***** Utilities extra Tenant responsible for electricity + gas + 20% of the water bill + RentalItems $129.99/month (Tankless HWT, HVAC, ERV)***** The legal rental price is $2,908.16, a 2% discount is available for timely rent payments. Take advantage of this 2% discount for paying rent on time, and reduce your rent to the asking price and pay $2,850 per month. (id:53661)
2402 - 4070 Confederation Parkway
Mississauga, Ontario
Luxury Condo At Parkside Village! Fully Custom-Built Kitchen, Great Southeast View, Very Spacious 2+1 Bedrooms, 2 Bathroom, Functional Layout, High End Laminate Floor Throughout, All Existing Electric Light Fixtures W/High Tech Remote Control In Living & Bedrooms. This Fabulous Suite Offers A Very Comfortable Layout With Open Concept Modern Kitchen, An Elegant 9" Ceiling Overlooking A Panoramic View Of Lake On & Toronto Landscape. Built-In Stainless Steel Appliances, Den With Organizer, Custom Tv Wall, Floor To Ceiling Windows, Large Balcony! Starbucks, Walking Distance To Square One Mall, Library, City Hall, Celebration Square, Ymca And City Transit, Close to Highway, Supermarket, Restaurants, Coffee Shops, Banks and Much More. Great Amenities. (id:53661)
62 Moregate Crescent
Brampton, Ontario
This Corner Townhouse offers 3 bedrooms and 3 bathrooms, Finished Walk Out basement with a washroom and separate Kitchen. Upstairs, you'll find three sun-filled bedrooms. Ideally located near Trinity Common, William Osler Hospital, Bramalea City Centre, schools, public transit, and just minutes from Highway 410, this townhouse is the perfect blend of comfort and convenience! To be sold As is (id:53661)
7496 Homeside Gardens
Mississauga, Ontario
EXCELLENT LOCATION! and An exceptional opportunity for investors, builders, or first-time buyers. This fully detached property sits on a premium lot ideal for renovation or a complete rebuild. With ample parking and a separate side entrance to the rec room, it also offers great rental potential. Conveniently located just minutes from schools, places of worship, parks, public transit, the airport, and major highways. (id:53661)
312 - 185 Deerfield Road
Newmarket, Ontario
A Beautiful Cozy One Bedroom Plus Den In The Hearth Of Newmarket . This Open Concept layout Features With Large Windows, And A Versatile Den Perfect For A Home Office Or Extra Bedroom. The Modern Kitchen Boasts Quartz Countertops , A Stylish Backsplash , And Top Tier Appliances .Enjoy Convenience with Upper Canada Mall, Walmart ,Costco, Restaurants And More Amenities Just A Minute Away . This Modern Condo Convenience Located Near Parks ,Trail Mabel Davis Conversation Area ,Fairy Lake Park , Transportation , Newmarket GO Station. Viva Line, and Easy Access To 404 Highway .Building Amenities Include a Fitness Center ,Yoga Room, Meeting Room, A large Luxury Party room , Kids Play Zone, Entertainment Room, Out Door Terrace . The Unit Comes with One underground Parking And Locker space. A Fantastic Opportunity For First Time Buyers And Investors. (id:53661)
9 - 15943 Bayview Avenue
Aurora, Ontario
Fully upgraded 3-bedroom townhouse in one of Auroras most sought-after neighborhoods! This spacious model is larger than most units in the complex and features a thoughtfully designed, functional layout perfect for modern living. Exceptionally well maintained, the home boasts an open-concept kitchen with a breakfast area, tall cabinetry, quartz countertops, and a walk-out to a large 157 sq. ft. private balcony ideal for relaxing or entertaining. The bright family room is filled with natural light from large picture windows. Laminate flooring throughout, with direct garage access for added convenience. The second floor offers three generously sized bedrooms, including a primary suite with a walk-in closet and 3-piece ensuite, plus a second full bathroom and a separate laundry room. Located close to a major shopping center, parks and trails, and public transit and top ranked schools. A fantastic opportunity for first-time buyers and families alike! (id:53661)
118 Orchard Hill Boulevard
Markham, Ontario
Lucky Number 118 Orchard Hill Blvd. This Beautifully Maintained Madison Detached Home Located in the Desirable Berczy Community Featuring 3 Bedrooms and 4 Washrooms, Functional Layout, 9 Ft Ceiling on Main, Hardwood Floor Throughout, Open-concept kitchen, Stainless Steel Appliances, Granite Counter, Finished Basement with potential separate access from garage. Steps to the Park, Mins To Top Ranking Pierre Elliot Trudeau H. S., & Castlemore P.S. Close to Community Center, Library, YRT, Malls, Supermarkets & All Other Amenities. (id:53661)
54 Stiver Drive
Newmarket, Ontario
Spacious and beautifully maintained basement located in the family-friendly neighbourhood of Bristol-London. Separate entrance and laundry.Close to schools, parks, transit, GO train, shopping Center and all amenities. Tenant will pay 1/3 of the utilities. No Pet, No Smoking. (id:53661)
57 George Bales Lane
Richmond Hill, Ontario
One of the newest modern townhomes to have a highly sought after Richmond Hill address! This thoughtfully designed 3 bedroom home has features like: direct access from the single car garage with private driveway and $65,000 worth of upgrades throughout the home that provides convenience and comfort. Ideally located just minutes away from Hwy 404, Gormley Go Station, Costco, Home Depot, banks supermarkets and restaurants. Zoned for the top-ranking Richmond Green Secondary School. Don't miss this rare opportunity for a brand new never lived in home in a prime location. (id:53661)
59 George Bales Lane
Richmond Hill, Ontario
One of the newest modern townhomes to have a highly sought after Richmond Hill address, this spacious 3 bedroom home boast over 2000sqft of thoughtfully designed living. Features like: direct access from the single car garage with private driveway and $65,000 worth of upgrades throughout the home provide convenience and comfort. Ideally located just minutes away from Hwy 404, Gormley Go Station, Costco, Home Depot, banks supermarkets and restaurants. Zoned for the top-ranking Richmond Green Secondary School. Don't miss this rare opportunity for a brand new never lived in home in a prime location. (id:53661)
2030 Lilac Drive
Innisfil, Ontario
Set on an oversized 0.29-acre lot (approx. 95.94 x 139.09 ft), this property offers privacy, natural beauty, and room to grow. For a modest annual fee of $125, you can become a member of the Alcona Beach Club, which provides membership access to the private beach club along with two beaches. Enjoy a serene lake setting with pristine shoreline and sparkling waters, along with access to private events and exclusive membership perks. Towering trees create a tranquil, park-like setting for this residence, while the expansive, circular concrete driveway provides excellent curb appeal and ample parking for family and guests. The home's thoughtful raised bungalow layout is both functional and inviting, and the bright main level, situated on a slab foundation, features four walkouts. This floor features a family room with a wood-burning airtight stove, dining area, two full bathrooms, a kitchenette, a bedroom, and a spacious laundry/utility room. Set up for weekend guests, multi-generational living, or a future in-law suite. Upstairs is the heart of the home, with an open-concept living and dining area, a well-equipped kitchen, and multiple walkouts to a serene, tree-top deck, for dining or entertaining. This level offers three bedrooms and a beautifully tiled 6-piece bath. Large windows throughout the home fill the space with natural light throughout the day, creating a warm and uplifting atmosphere. Additional highlights include a durable metal roof, gutter guards, a heated double-car garage, and two garden sheds with hydro ideal for storage, hobbies, or workshop space. The fully fenced backyard offers mature trees, a fire pit area, and a double-wide gate for easy access and seasonal storage. There's even room for a future pool or custom deck to suit your lifestyle. Whether you're looking for a full-time residence or a peaceful weekend getaway, this home offers the best of lakeside living just 45 minutes from the GTA, and near the lake parks, schools, and amenities. (id:53661)
241b Main Street S
Newmarket, Ontario
For Lease - Basement Unit at 241 Main Street South, Newmarket. Private Garage Access. Ideal for Storage, Business Overflow (inventory Storage). No Washroom. Not Ideal for retail/restaurant. Coded Garage Access. Heat and Hydro Included. No Windows. (id:53661)
517 - 8130 Birchmount Road
Markham, Ontario
Luxury condo in downtown Markham. Bright, sunny 1+Den with 9' Ceiling. Gourmet kitchen with Granite countertop. 24 hours concierge, Great condo amenities include swimming pool, Gym, Party room, Meeting room, Rooftop terrace and more. Close to Go Station, Hwy407, Cineplex and Restaurants. Status certificate is ready upon request. (id:53661)
152 Benjamin Boulevard
Toronto, Ontario
Don't go Further. ****Live and rent this 3 self contained unit home in highly sought after location,just 3 minutes walk to Kennedy Station ,located on a low traffic residential neighborhood yet in close proximity to Recreational centre,costco,shopping plazas and restaurants,Eglinton LRT, schools,places of worship,etc.The basement apartments can make your mortgage to none.The house is on a wide 50'lot,it is upgraded, new windows, hardwood floors-carpet free, newer Stainless steel Appliances, gas fire place,pot lights,granite kitchen counter top.Large bright kitchen with dinning table,4 car parking,**Patio, 2x sheds and mature trees with fenced b/yard.It is also suitable for a single family.This house has a separate entrance to a Junior and a 1 bedroom apartments- above ground windows. *Main floor is owner occupied. (id:53661)
18 Ivorwood Crescent
Toronto, Ontario
The home is located in a low-density residential area within the Wexford-Maryvale neighborhood in Scarborough. Enjoy an effortless lifestyle just steps away from Parkway Mall, cafes, and public transit. A quick three-minute walk puts you on the bus route, and major highways like the 401 and DVP are easily accessible. This exquisite two-storey detached home offers a new standard of luxurious and versatile living, perfectly designed for both modern families. It features two fully legal and self-contained units, combining high-end design. The main unit welcomes you with a dramatic ten-foot ceiling and expansive windows that flood the open-concept living, dining, and kitchen areas with natural light. The kitchen is a culinary masterpiece, featuring a striking quartz waterfall center island, vast quartz countertops, and a full quartz backsplash. A pantry with custom cabinetry and matching quartz surfaces provides abundant storage with a high-end finish. Elegant white oak engineered hardwood floors and sleek glass railings flow seamlessly through the space, extending to the front and back porches. The living room features a direct walk-out to a fully landscaped, private backyard your personal oasis for relaxation and outdoor entertaining. The second floor, with its nine-foot ceilings, white oak engineered hard wood floors and oversized windows, is dedicated to private comfort. It features four spacious bedrooms with accent wall, each with its own walk-in closet and lavish ensuite bathroom, providing a spa-like retreat for every member of the family. The homes value is further enhanced by a fully legal, walk-up basement with its own self-contained unit. The second unit is a complete living space with its own separate entrance, two comfortable bedrooms, kitchen, full bathroom and laundry. Practicality meets luxury in the oversized two-car garage, which features a 13-foot ceiling and roughed-in wiring for an electric vehicle. (id:53661)
51 Arthur Mclaughlin Street
Clarington, Ontario
Beautiful 4 Bedrooms With 2.5 Washrooms, Double Garage Detached. Walk-In Closet On The Main Floor 9" Ceiling. Laminate On The Main Floor. Granite Countertop. Central Vac. Approximately 2495 Sq. Feet. (id:53661)
1201 - 50 Brian Harrison Way
Toronto, Ontario
Stunning 1 Bedroom Plus Den with 2 Washrooms. Bright and Spacious, Large Balcony with a Clear Unobstructed View from a Mid level Floor. Laminate Flooring Throughout For Easy Cleaning, Amazing Functional Layout with No Wasted Sq Footage, Den is a Separate Room and Can be Used as a Second Bedroom. Lots of Amenities in the Building including Party Room, Swimming Pool and Exercise Room. Great Location Right Next Door to the Scarborough Town Centre. Close to TTC, Hwy 401, Parks, Golf, Hospital, Schools, Shops, Restaurants and Much Much More! (id:53661)
536 King Street E
Oshawa, Ontario
A Rare Income-Generating Opportunity in the Heart of Oshawa's Desirable O'Neill Community! This beautifully updated 4-bedroom detached home sits proudly on a premium corner lot, offering a unique blend of historic charm, modern upgrades, and impressive investment potential. Zoned R1-C, this property permits up to two additional accessory apartments, making it ideal for multi-generational families or savvy investors seeking to maximize rental income. Step inside to discover a bright, open-concept main floor featuring a spacious living room with a gas fireplace, French doors, and sliding doors that lead to a sun-filled 4-season sunroom perfect for year-round enjoyment. The modern kitchen (renovated in 2019) is a chef's dream with granite countertops, stainless steel appliances, a large center island, glass tile backsplash, and a sleek stainless steel hood fan and pantry. Upstairs, you'll find four generously sized bedrooms, all with hardwood flooring, and renovated bathrooms with contemporary finishes. One of the bedrooms features walk-out access to a private upper-level deck, providing a peaceful escape or dining area. The partially finished basement features a renovated 3-piece bathroom, cold cellar, and large recreational space, all ready for your vision. The basement has a rough-in for a kitchen. Enjoy peace of mind with recent updates: Furnace & A/C (2019), shingles (2022), hot water tank (owned, 2023), and washer/dryer on stands (2019). Outside, the fully fenced backyard features a large deck and a storage shed, ideal for entertaining, gardening, or creating your outdoor retreat. Close to top-rated schools, parks, transit, and shopping. A safe and family-friendly community with excellent walkability. Investment-ready with flexible zoning. Don't miss your chance to own a versatile and well-maintained home in one of Oshawa's most established neighbourhoods. (id:53661)
1684 Angela Crescent
Mississauga, Ontario
Completely Renovated & High End Finished Throughout The House. Ravine Lot And Minutes To Lake! And Clarkson Go! Majestic Trees Give A Feel Of Tranquility And Calming Nature Right Here In The City.Open Concept, Spacious Living Rm & Family Rm With Two Fireplaces . Two-Tone Custom Built Kitchen. Finished Basement With 3Pc Ensuite Bedroom. Close To All Modern Amenities, Fine Dining In Clarkson Village, Shopping. (id:53661)
3106 - 18 Water Walk Drive
Markham, Ontario
Two years New Condominium Building With A Prime Location In The Heart Of Markham On Hwy 7. This Luxurious Building Is The Newest Addition To The Markham Skyline. 9 ft ceiling, open concept, bright, Spacious And Efficient Two-Bedroom Plus large Den with door can be used as 3rd bedroom. Two full bathrooms & 1 powder rm. L-shape kitchen with lots of storage. Luxury Features: Prime Location In The Heart Of Markham Centre Steps To Whole Foods, LCBO, Go Train, VIP Cineplex, Good Life And Much More Minutes To Main St. Unionville Public Transit Right In Front, 3 Minutes To Highway. Excellent School Board. don't miss it (id:53661)
605 - 115 Richmond Street E
Toronto, Ontario
Welcome to The French Quarter II, a beautifully upgraded one-bedroom condo in Toronto's vibrant core available to move in June 28! This elegant unit offers a well designed layout with high end laminate flooring, 9 ft ceilings, and crown moulding throughout. The modern, all-white kitchen provides ample storage, while the spacious living area is perfect for relaxing or entertaining. The primary bedroom boasts a massive walk-in closet. Both the living room and primary bedroom have french doors opening to a Juliette balconies offering breathtaking northwest views of the city. Exceptionally well maintained & taken care of. Enjoy top-notch amenities, including 24-hour security, visitor parking, bike storage, a gym, a rooftop terrace with BBQs, and a newly renovated multipurpose room. Located minutes from Yonge-Dundas Square, George Brown College, TMU, Eaton Centre, St. Lawrence Market, and Old Toronto, with excellent transit connectivity for easy citywide access. 1 Year Lease or Short Term Furnished Option Also Available. (id:53661)
1708 - 66 Forest Manor Road
Toronto, Ontario
Welcome to this Spacious Southeast facing Corner Unit at Emerald City . Functional Layout with Lots of Sunshine, Open-concept living area, walk out to a generously sized balcony. Split bedroom, Laminate floor throughout, Floor-to-ceiling windows, Well equipped kitchen with full-sized stainless steel appliances, stone counter & breakfast bar. Excellent Amenities Include: 24 Hr Concierge, Gym, Indoor Pool, Hot Tub, Outdoor Terrace with Lounge & BBQ area, Party Room, Library, Theatre, Games Room, Guest Suites, Visitor Parking. Steps To Don Mills Subway And Fairview Mall,Close To 401 & 404 Highway. (id:53661)
607 - 863 St Clair Avenue W
Toronto, Ontario
Monza Condos presents a brand-new 1-bedroom, 1-bath suite under 600 sq. ft. in the heart of midtown Toronto. Featuring south-facing skyline views, abundant natural light, ensuite laundry, a locker, and sleek new appliances, this home combines style with everyday convenience. The boutique building offers an intimate, exclusive feel while keeping you steps from shops, cafés, and daily essentials. With the streetcar right at your door, commuting downtown is fast and seamless. Enjoy the best of midtown livingquiet green spaces, top-rated schools, and vibrant neighborhoods like Corso Italia, Regal Heights, Hillcrest Village, and Wychwood Heightswhile still being minutes from the city core. Residents also benefit from premium amenities including a rooftop terrace, fitness center, and concierge service. Tenant responsible for hydro (AC/heat), water, and insurance. Locker included. (id:53661)
Ph3302 - 1 Market Street
Toronto, Ontario
Spectacular, one-of-a-kind two-level penthouse suite in the St. Lawrence Market with large terrace and incredible views on both levels. Almost 1800 square feet Bought from builder's plans and custom designed by current owners with exquisite finishes and details. Open-concept main floor with spectacular north, south, and west 180-degree views of the terrace and city skyline. Dramatic fireplace wall. Two spacious bedrooms on the second floor, including a large primary suite with seating area.Breathtaking city skyline views from both bedrooms. Fully landscaped and irrigated 1044-square-foot terrace with outdoor kitchen, dining, and seating areas with gas fire pit and water feature. Two walk-outs to terrace. (id:53661)
902 - 170 Sumach Street
Toronto, Ontario
Welcome to the Brightest Two Bedroom Two Bath Floor Plan in the Building! With Unobstructed Views this Split Plan Unit Brings Together Modern Design with Elegant Finishes. Stainless Steel Appliances From 2022 - Bosch: Cooktop, Built-In Oven & Dishwasher; LG Fridge; GE Washer/Dryer. Unit 902 Boasts a Large Breakfast Bar, Granite Counters, and New Flooring (2025). The Open Concept Main Rooms Bring Brilliant Light to all Corners of the Unit. Both Bedrooms have Three Huge Windows with Incredible Views, as well as 4 piece Ensuite Bathrooms. LOCATION LOCATION LOCATION Minutes Walk To Distillery, Pam McConnell Aquatic Centre, Cabbagetown & Riverdale Farm. Acclaimed Restaurants, Cafe's and Bakeries. Incredible Amenities: Basketball, Pickleball & 2 Squash Courts, Gym, Rooftop Patio with BBQs, Billiards Room, Party Room, Screening Room. Entertainment, Media and Piano Lounges. Community Gardens and Shared Courtyard. (id:53661)

