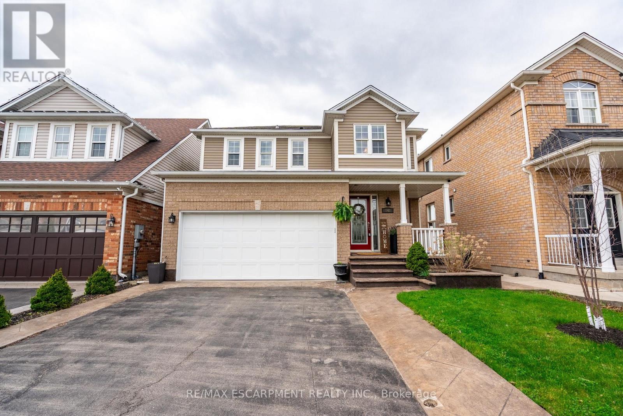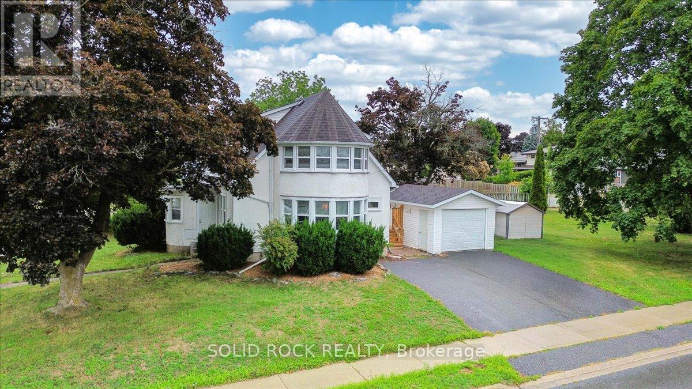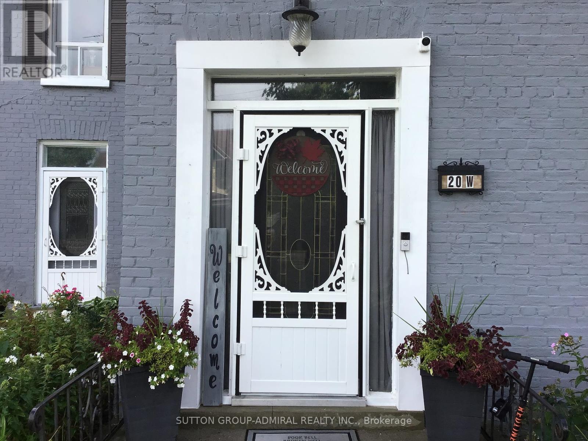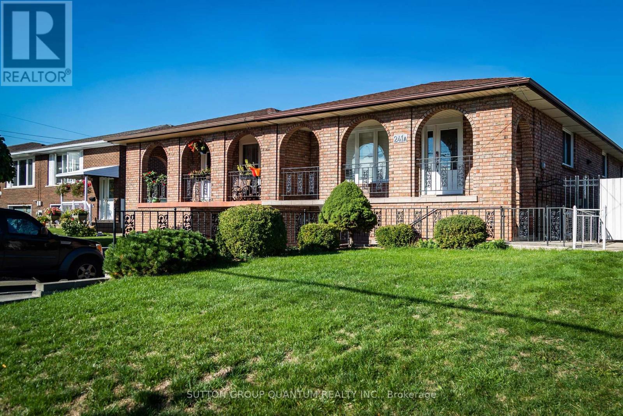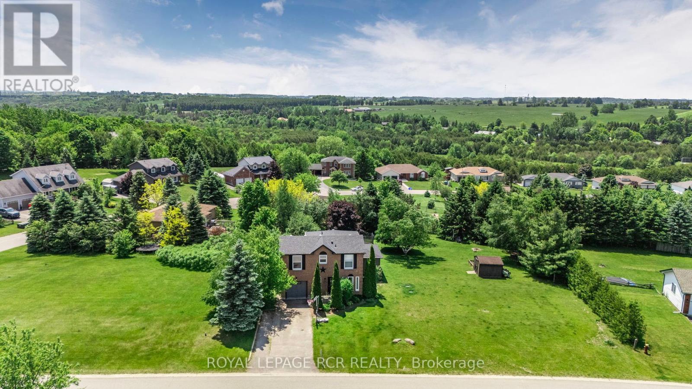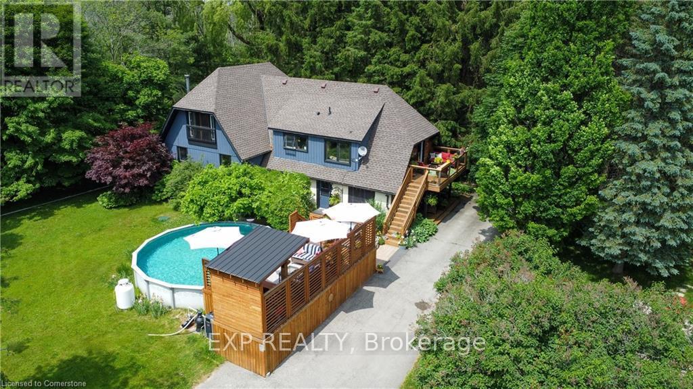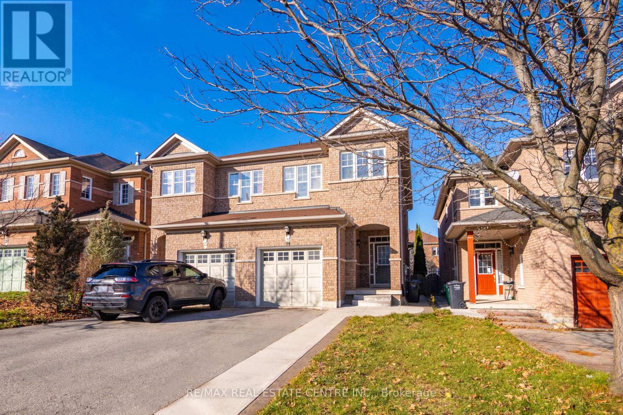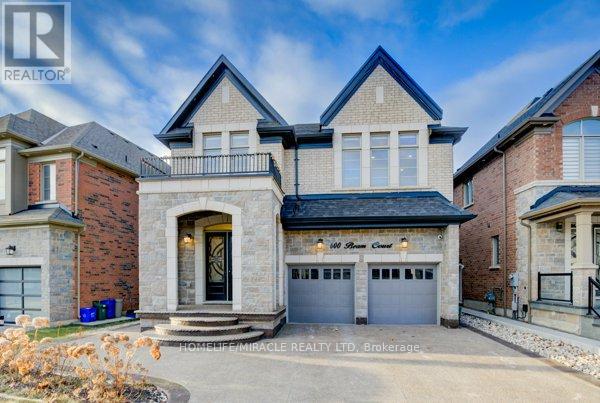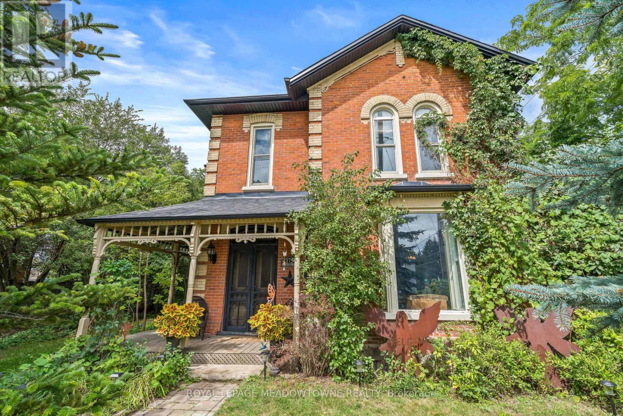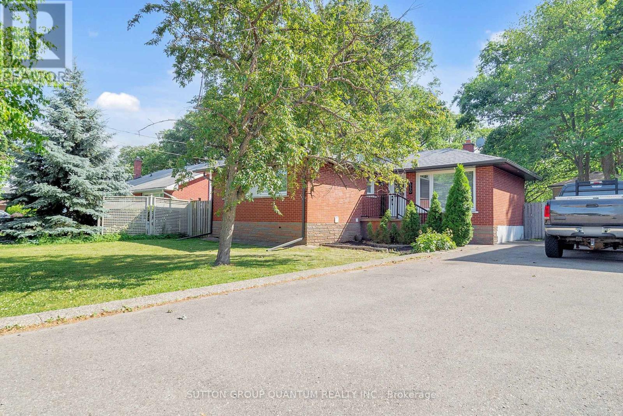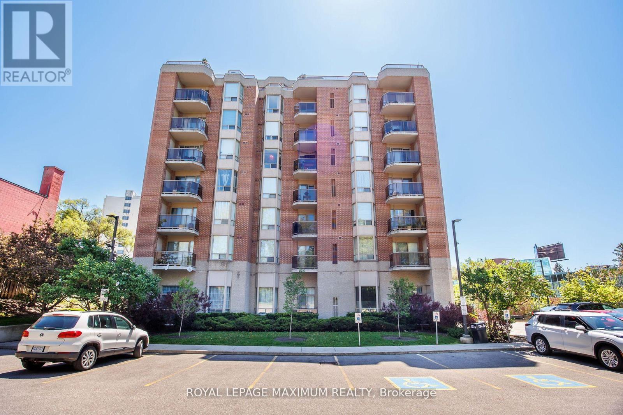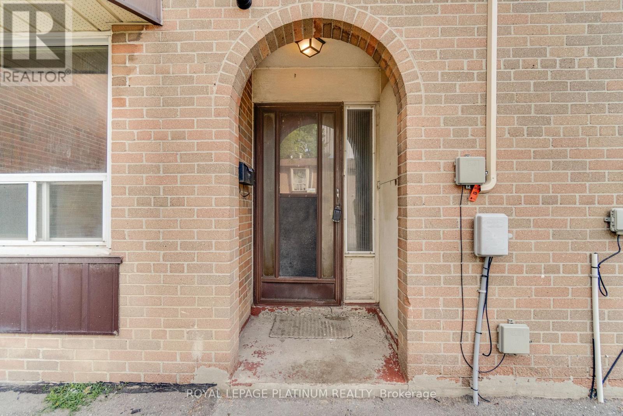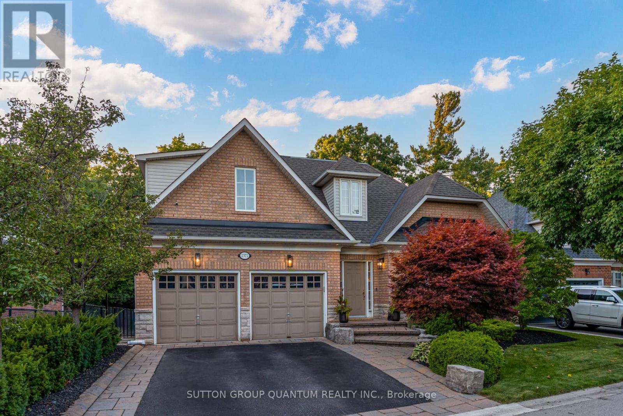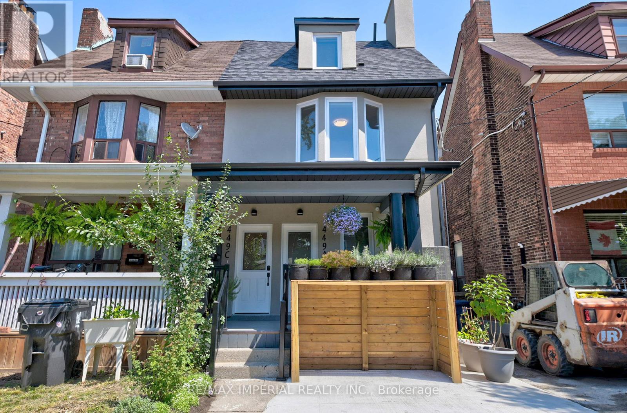218 Dorchester Place
Waterloo, Ontario
Welcome to this wonderful family home on a quiet cul-de-sac in Waterloo. This 3-bedroom, 4-bathroom residence has been lovingly updated, making it a fantastic find. The main floor features an open-concept eat-in kitchen that flows into a family room with a floor-to-ceiling brick gas fireplace and a cathedral ceiling. Recent updates include a new high-efficiency furnace, AC, patio door, and family room window. The private, fenced backyard is a peaceful oasis with a deck and mature trees. The finished basement offers a 3-piece bath and an open concept layout, awaiting your creative touches. Located close to schools and shopping, this home also includes a double-car garage and all appliances. (id:53661)
18 Naples Boulevard
Hamilton, Ontario
Nestled on a quiet street in Hamiltons Barnstown neighbourhood, 18 Naples Boulevard is a home that is designed to work for families at every stage of life. The main level greets you with vaulted ceilings in the living and dining rooms, filling the space with natural light. The eat-in kitchen overlooks the family room, where a cozy gas fireplace and walkout to the backyard make it the perfect gathering spot. A convenient main floor bedroom and full bath are ideal for in-laws, guests or a private office. Upstairs, youll find three comfortable bedrooms with plenty of natural light and a large four-piece bathroom. The full-height lower level offers endless potential for a rec room, gym or extra living space, waiting for your personal touch. Outside, enjoy a low-maintenance backyard with no direct facing rear neighbours, mature gardens, lush greenery and plenty of privacy a perfect space for relaxing or entertaining. Families will love the location on a quiet, family-friendly street, just a short walk to both public and catholic schools. An attached garage with inside entry, interlock stone driveway and walkway, plus quick access to the LINC and Red Hill complete the package. A home that blends comfort, convenience and community. RSA. (id:53661)
141 Voyager Pass
Hamilton, Ontario
Welcome to this beautifully updated detached home offering 4 spacious bedrooms and 3 modern bathrooms. Step inside to find rich hardwood floors throughout and a freshly painted interior that exudes warmth and style. The heart of the home is the newly renovated kitchen, featuring a brand-new island, a generous pantry, and stylish updated light fixtures perfect for entertaining or family gatherings. Convenience is key with an upstairs laundry area, making everyday living even easier. Enjoy relaxing mornings on the inviting front porch and make the most of outdoor living with concrete pathways leading to the backyard, where serene views of open farmland create a peaceful retreat. Practical updates include newly edged driveway for clean curb appeal and a finished basement offering flexible space for a home office, gym, or recreation room. Move-in ready with thoughtful upgrades throughout. Don't miss your chance to make it yours! Furnace (2024) Dishwasher (2025) Driveway/Concrete Work (2023) Stove (2025) (id:53661)
141 Oliver Road
Trent Hills, Ontario
Centrally Located Home Near Downtown Campbellford! Welcome to this charming, centrally located home just steps from downtown Campbellford and within walking distance to a variety of amenities. Perfectly situated across the street from the hospital, clinics, and pharmacy, this property offers both convenience and comfort. Inside, you'll find a functional layout featuring: Main Floor Room has a closet, ideal as a Bedroom if desired or can also be used as a Den or Office; 3-Piece Main Floor Renovated Bathroom for added convenience. Spacious Living & Dining Rooms perfect for relaxing or entertaining. Bright Kitchen with walkout to the backyard deck and large yard; Main Floor Laundry conveniently located off the kitchen, making this home ideal for anyone wishing to avoid stairs. Upstairs, the Primary Bedroom boasts a unique rounded set of windows, creating a bright and airy atmosphere you'll love waking up to. The bathroom upstairs has also been renovated. Enjoy everything the Campbellford Waterfront Community has to offer! The new Sunny Life Recreation & Wellness Centre features two swimming pools, a fitness facility, and a hockey arena. Discover local favourites like Dooher's Bakery (Canada's sweetest bakery!), the Aron Theatre, bowling alley, restaurants, boutique shops, grocery stores, public kayak rentals, and local breweries. Perfectly positioned for commuters, you're just 30 minutes to the 401, 45 minutes to Peterborough and Belleville, and centrally located between Toronto and Ottawa. This is an Estate Sale. The property is being sold "as is" with no warranties and representations as the Seller has not lived in the home. Buyer to do their own due diligence and/or Home Inspection. (id:53661)
20 King Street W
Kawartha Lakes, Ontario
Built in 1880, this Century home possesses unique architectural features and characteristicsmaking it a rare find. A stylish modern front door welcome you to a traditional foyer. Windows,doors and floors are trimmed in century era fashion.Spacious carpet free bedrooms. Handy 2nd floor laundry closet. Cozy main floor game room withgas fireplace and ceiling fan. Large main floor bathroom with double vanity, walk in shower and free standing soaker tub. Kitchen features a centre island, trendy subway tile backsplash. Includes microwave, gas stove, stainless steel fridge & dish washer. Sliding glass patio door from the kitchen leads you to your private 16'x40'wood deck. Pool size back yard with plenty more room to park/store your camper & other toys too. Single car garage with hydro-work bench and storage cabinets. Front driveway widened to park 3 large vehicles. Additional gated entry at rear with private driveway for access from Mary Street. Includes two good quality outdoor storage/garden sheds. Additional large wood shed for keeping lawn mower & other outdoor gear. Close to public elementary schools & bus route for secondary schools. Near public boat launch, fishing, beach & park(there's existing proposal with City of Kawartha Lakes for future revitalization of Omemee beach) Walking distance to all amenities (post office, pharmacy, grocery, restaurants, curling/reccentre, hardware & convenience stores)Like to shop larger? Drive to Lindsay or Peterborough. Each have their own hospitals. Several ATV trails in the local area. Ample free street parking when you're entertaining extra guests. Updated 200 Amp Service. Water Softener and Iron removal system new in 2024. Central air and gas furnace 2016. Roof Shingles 2020. Be smart! Put yourself in this move-in ready home, today, before the line up begins. Again!! (id:53661)
#upper - 241a Green Road
Hamilton, Ontario
Bright & Well-Maintained Semi Detached Home In Prime Stoney Creek! The Upper Floor Apartment Features 3 Large Bedrooms, 1 Bathroom, Open Concept Kitchen/Living Area, 2 Parking Spaces & Private Ensuite Laundry. Enjoy The Large Kitchen That Overlooks The Sun Filled Living/ Dining Room. Many Upgrades Including Pot Lights Throughout And California Shutters! The 3 Bedrooms Are Spacious With Lots Of Closet Space & Big Windows. The Large Bathroom Is A Full 3 Pc Bath. Apartment Includes A Beautiful Large Front Porch, Beautifully Landscaped Fully Fenced Shared Backyard With A Large Gazebo To Enjoy And Relax. Conveniently Located To Schools, All Major Retailers, Transit, QEW & The Future Confederation Go Station. Home Will Be Professionally Cleaned Prior To Move In! (id:53661)
18 Peter Street
Amaranth, Ontario
*****PUBLIC OPEN HOUSE SATURDAY AUGUST 9TH 12-2 PM******Welcome to 18 Peter Street, nestled in the vibrant community of Amaranth, within the charming hamlet of Waldemar! This stunning family home has recently undergone significant updates, including a major addition to the side and back that was completed in 2024. As you step inside, you're greeted by a spacious foyer that opens to a convenient laundry room and a stylish 2-piece powder room. The expansive open-concept living and dining area is perfect for entertaining, featuring a cozy gas fireplace, elegant pot lights, and so much more. The gourmet chefs kitchen is truly a show stopper, boasting an impressive8-foot island topped with exquisite quartz countertops and custom cabinetry. Equipped with brand new KitchenAid stainless steel appliances (2024), an undermount sink, timeless backsplash, and a walk-in pantry, this kitchen is a culinary dream come true! The large and bright primary bedroom offers dual closets and a luxurious ensuite that features a stunning glass walk-in shower, a toilet, heated floors, and a double vanity. Two additional bedrooms and a newly renovated main bath complete the upper level, providing ample space for family and guests. The basement is mostly finished, providing extra living space along with a generous 350 square foot crawl space dedicated to all your storage needs. Step outside to the amazing backyard, which is fenced on three-quarters of the perimeter and is equipped with a professionally installed invisible dog fence system. This outdoor oasis is perfect for cozy campfires and enjoying breathtaking sunsets. Don't miss this incredible opportunity to call 18 Peter Street your home! (id:53661)
5794 Tenth Line
Erin, Ontario
Discover unparalleled privacy on this remarkable 8-acre estate, where nature and lifestyle blend seamlessly. This property offers an exceptional living experience, surrounded by walking trails perfect for year-round adventures, including snowshoeing in the winter. With no neighbors in sight, you'll enjoy complete tranquility and seclusion. The centerpiece of this estate is the stunning four-bedroom, three-bathroom home (2+1) with a one-of-a-kind design. A striking spiral staircase takes center stage, adding architectural charm. The natural light floods every corner, creating a warm and inviting ambiance. While the top-floor balcony invites you to savor your morning coffee amidst picturesque views. The expansive primary suite offers abundant storage and space with tons of potential and room to add your own spa like ensuite in the future. Entertain effortlessly in the spacious living areas or take the gathering outdoors to the above-ground heated pool. Car enthusiasts and hobbyists will marvel at the shop, which doubles as a two-car garage. This is more than a home its a private sanctuary where you can immerse yourself in nature and create unforgettable memories. Whether you're exploring the trails, hosting friends and family, or simply relaxing in your own oasis, 5794 10 Line is truly unlike any other. (id:53661)
2010 - 28 Ann Street
Mississauga, Ontario
Experience contemporary living at Westport, a stunning modern residence in the heart of Port Credit. This bright and spacious 1-bedroom plus flex room, offers a perfectly designed layout for young couples and singles. The open-concept interior features high-quality finishes and is equipped with state-of-the-art smart home technology, including a central touchscreen to control your climate, intercom, and front door security. The sleek kitchen boasts modern, integrated appliances, while a large private balcony provides a perfect extension of your living space for entertaining or enjoying quiet moments. The well-proportioned bedroom includes a walk-in closet or ample storage, blending style with functionality. Westport offers a complete resort-style living experience. The amenities include a state-of-the-art fitness centre with a yoga studio, a chic party room, a dedicated kids' room, an elegant amenity lounge, and beautifully designed outdoor communal areas. The location is a commuter's dream, situated next door to the Port Credit GO Station for a swift and easy journey to downtown Toronto. Immerse yourself in the vibrant village atmosphere with waterfront parks, the lake, and the marina just minutes away. Enjoy immediate access to the boutique shops, acclaimed restaurants, and charming cafes that make Port Credit one of the most desirable neighbourhoods. This suite perfectly blends style, technology, and convenience, offering an exceptional rental opportunity in a premier location. (id:53661)
31 Martree Crescent
Brampton, Ontario
Welcome to 31 Martree Cres, a beautifully upgraded 3+1 bedroom, 3 washroom semi-detached home in Brampton's desirable Lakeland Village! This meticulously maintained residence boasts a modern kitchen with quartz countertops, inviting living spaces completely carpet free, and a fully finished basement with an additional bedroom. Enjoy the convenience of a newer tankless water heater and furnace, a fully fenced backyard oasis with a concrete patio, and a prime location just steps from a tranquil lake. This family-friendly community offers excellent schools, nearby amenities like Trinity Commons and Bramalea City Center, and easy access to Highway 410, the GO station, and public transit. Don't miss this opportunity to own a move-in ready home in a sought-after Brampton neighborhood (id:53661)
600 Beam Court
Milton, Ontario
Welcome to your dream home on one of Milton's finest courts! This 3-year-old gem with 49ft Lot front offers 3315 sqft. of upgraded living space including main and second floor, Westbury Model Premium Elev. B by Country Homes. This gem offers 5 bedrooms furnished, 3.5 Bath & 10ft ceiling, all hardwood flooring on main and top floor, open concept living room W/Spectacular Upgraded and Extended kitchen with Quartz countertop, Stainless steel appliances, Huge Island, Valence Lighting, Premium Marble flooring, Custom Cabinetry (Maple Wood).Incredible Lighting Illuminates the Home's Contemporary Design, & An Abundance of Large Windows Custom High-end Motorized Zebra Blinds with Remote, All Bedrooms with Custom Closet Organizers, Freshly Painted. Fireplace In Living Room & Romantic Dining Room and the List Goes on with Many More Upgrades! Please see the 3D virtual walkthrough & Floor Plan for more details. Future Wilfred Laurier University & Conestoga College Joint Campus Coming. (id:53661)
562 Kennedy Circle W
Milton, Ontario
Welcome to this spacious and modern home perfectly situated just steps from schools, bus stops, and everyday amenities. The bright and inviting layout features a sun-filled family room, a separate living area,and an upgraded open-concept kitchen designed for both style and function. Upstairs, the master suite offers a luxurious ensuite and walk-in closet, complemented by a second ensuite bedroom plus two additional bedrooms ideal for families of all sizes. Enjoy the convenience of second-floor laundry and the versatility of an unfinished basement with plenty of storage space.Dont miss the chance to call this prime rental your new home in one of Milton's most desirable neighbourhoods! (id:53661)
173 Perth Street
Halton Hills, Ontario
Large century home (1878) steeped in Acton history with much of its old charm left intact. With over 2900 sqft of living space there is lots of space for everyone. Large principal rooms with plank flooring & high ceilings. Custom kitchen cupboards & pantry with breakfast bar & door to the yard. The upper level has 3 large bedrooms with laundry. The existing main floor addition with a 4 pce bathroom & kitchen is perfect for either a multi-generational family, inlaw suite or small business. Lots of potential! Huge corner lot with no sidewalks to shovel. Downtown location within walking distance to the GO-Train, schools and shops. (id:53661)
20 Jasmine Square
Brampton, Ontario
Detached home, Original Owner. Welcome to 20 Jasmine Sq, great first time buyers home. Great location walk to schools, parks, Professors Lake, Chinguacousy park, Bramalea City Centre, Bus Route, Easy Access to Highway. Open Concept Living & Dining Room, Gas Fireplace in Living Room. Walkout to Deck &private gorgeous private manicured lot Fenced Yard, Shed, 3 Spacious Bedrooms, Heat Pump serves the upper floors with heat and air, plus electric baseboards. Upgraded windows, basement not finished, Laundry area. Electrical awning over deck in backyard. (id:53661)
63 - 1725 The Chase
Mississauga, Ontario
Absolute Gem! Spacious 3 Bedroom & 3 Bathroom bright, open concept layout over 1,780+ sq ft (MPAC) . Features a double car garage, separate living and dining rooms with a front porch walkout, plus a separate family room with fireplace and a Walk out to your own backyard oasis. Gleaming hardwood floors. Lovely kitchen with pantry, backsplash, and under-cabinet lighting. Spacious primary bedroom retreat with a 5-piece ensuite (separate shower, soaker tub) and a large walk-in closet. Two additional generously sized bedrooms. Beautiful skylight floods the home with natural light. Prime location in a great school district (John Fraser & Gonzaga districts) plus shopping, hospital, highways, and parks. Exclusive enclave of executive townhomes with outdoor pool, plus driveway and walkway snow removal included. A true gem! (id:53661)
68 Agava Street
Brampton, Ontario
Beautiful 3+1 bedroom, 4 bathroom freehold townhouse in Mount Pleasant North, Brampton. Peaceful, family-friendly community with open concept living/dining/kitchen layout. Primary bedroom has ensuite & walk-in closet. Upgraded kitchen with stainless steel appliances, breakfast bar & separate pantry. Living room features a striking accent wall. Includes 3 parking spots, cobblestone patio & walk-out. Close to schools, parks, shopping & transit. (id:53661)
1832 Chesbro Court
Mississauga, Ontario
One of the largest Pie Shape lot, back and side widen to over 180'' *Potential to build garden suite or serve lot to build seperate house with Mississauga Entrance of 37' frontage, Custom Built Luxury Home Nearby Desirable Mississauga Golf & Country Club Nestled On A Quiet Friendly Cul-De-Sac Off The Prestigious Mississauga Road, Sitting On A 0.365 Acre Lot Backing On Royal Green Belt, Professionally Designed Landscape With In-Ground Irrigation System, Perennials, Fully Fenced Backyard, Swimming Pool, Hot Tub. Approximately 6278 Sqft Living Space With Professionally Finished Spacious Walk-Out Downstairs. (id:53661)
83 Checkerberry Crescent
Brampton, Ontario
Amazing freehold townhouse offering 3+1 bedrooms and 3 washrooms, ideally located in the sought-after Sandringham-Wellington community. Perfect for first-time buyers and investors, this home is surrounded by excellent amenities, including nearby schools such as Great Lakes PS and Harold M. Brathwaite SS, as well as easy access to William Osler Health System Brampton Civic Hospital. Families will appreciate the proximity to Heartview Marsh Park, while shopping and dining are just steps away at Trinity Commons Mall. For commuters, the location provides unmatched convenience with quick access to Highway 410, making this property the ideal combination of comfort, lifestyle, and connectivity. (id:53661)
550 Third Line
Oakville, Ontario
Welcome To This Fully Renovated 3 Bed, 3 Bath Bungalow In Desirable Bronte West On A Prime 60x124 Ft Lot. Features Include Separate Entrance to fully finished In Law suite, 3 Generous Sized Bedroom, All With Large Windows , Ample Closet Space, Fully Renovated Main Bath, New LVP Floors Throughout, Custom Kitchen With Quartz Counter tops, New Stainless Steel Appliances, Custom Cabinets/Pantry, Large Open Concept Dining/ Family Room, Backyard 3 Season Solarium, Separate Entrance To The Fully Finished In Law Suite With 2 Full Bedrooms, Walk In Closet, Office, Renovate Kitchen And 2 Additional Bathrooms, Extra Long Driveway With Parking for 6 Cars. Short Walk To Bronte GO Station, Local Shops, Parks, And The Scenic Lakeshore Trail. Enjoy Easy Access To QEW And Hwy 403 , Perfect For Commuters And Nature Lovers Alike. New Roof/Eavestrough With Winter Guard Protection 2024, New Furnace/AC 2020 (id:53661)
807 - 2088 Lawrence Avenue W
Toronto, Ontario
Welcome to Unit 807 at 2088 Weston Road, a bright, spacious, and move-in-ready 2+1 bedroom, 2-bath condo in the heart of Weston Village. This nearly 950 sq ft suite offers a thoughtfully designed split-bedroom layout, two full baths, and a versatile den perfect for a home office or guest space. Enjoy the convenience of an ensuite laundry, a private open balcony with green southwest views, and generously sized bedrooms. The modern kitchen flows seamlessly into a large open-concept living and dining area ideal for both relaxing and entertaining. This unit is perfect for first-time buyers, downsizers, or investors seeking strong value in a well-managed, amenity-rich building with heat, hydro, and water included in the monthly fees. Located steps from TTC, UP Express, GO Transit, schools, parks, shops, and more. (id:53661)
48 - 246 John Garland Boulevard
Toronto, Ontario
***POWER OF SALE***!!!! Opportunity Awaits! This spacious 3+1 bedroom townhouse with a finished basement is perfectly situated within walking distance to Humber College, the new LRT, schools, hospital, and shopping. An ideal choice for first-time buyers and savvy investors alike, this home offers unbeatable convenience and a prime location. With excellent upside potential, dont miss your chance to own this rare gem! (id:53661)
2372 Ravine Gate
Oakville, Ontario
WELCOME TO "THE RAVINES" OF GLEN ABBEY! SITUATED ON A QUIET CUL-DE-SAC, THIS HOME BACKS ONTO A LUSH RAVINE WITH FORESTED TRAILS AND ALL THAT NATURE HAS TO OFFER. COME HOME TO THIS EXCLUSIVE ENCLAVE OF LUXURY PROPERTIES & ENJOY THE LIFESTYLE OF "BUNGALOFT" LIVING. THIS HOME OFFERS 2575 SQ FT OF LIVING SPACE WITH 9FT CEILINGS, OPEN CONCEPT KITCHEN, BREAKFAST AREA, A LARGE DINING ROOM FOR FAMILY GATHERINGS AND A GREAT ROOM WITH GARDEN DOORS OPENING TO A PRIVATE PATIO AND GREENERY. THE PRIMARY BEDROOM ON THE MAIN FLOOR INCLUDES A LUXURIOUS 5-PIECE BATH AND GENEROUS WALK-IN CLOSET. GLEAMING HARDWOODS, GRANITE COUNTER TOPS, CALIFORNIA SHUTTERS, CROWN MOULDING, AND TWO FIREPLACES ARE JUST A FEW OF THE FEATURES THAT ADD TO THE CHARM AND WARMTH OF THIS HOME. THE SECOND FLOOR PROVIDES TWO BEDROOMS AND A 4-PIECE BATH. THE ATTENTION TO DETAIL CONTINUES WITH THE METICULOUSLY DESIGNED BASEMENT WITH ENTERTAINMENT AND COMFORT IN MIND. ENJOY THE GORGEOUS BAR AREA WITH QUARTZ COUNTER TOPS, CABINETRY WITH AMPLE STORAGE AND A WINE CELLAR! A LARGE RECREATION AREA WITH A FIREPLACE IS A COZY SPOT TO CURL UP AND WATCH YOUR FAVOURITE PROGRAMS. A FOURTH BEDROOM & 3-PIECE ENSUITE OFFERS PRIVACY FOR GUESTS. AN EXERCISE ROOM AND WORKSHOP TOO! (id:53661)
1206 - 1400 Dixie Road
Mississauga, Ontario
WELCOME TO THE FAIRWAYS - WHERE LIFESTYLE MEETS LOCATION! Discover resort-style living in the sought-after Lakeview community. Fairways offers an impressive range of amenities designed for relaxation, recreation, and convenience. Residents enjoy concierge service, party/meeting rooms, garden and music lounges, card and gallery rooms, a fully equipped gym with cardio and weight areas, change rooms with saunas, billiards and dart rooms, a library, woodshop, car wash, and more. Outdoors, indulge in the heated pool with expansive patio and BBQ area, tennis/pickleball courts, putting green, shuffleboard courts, pond, fountain, and beautifully landscaped grounds. McMaster House provides space for private functions, while ample visitor parking ensures ease for guests. Perfectly located, Fairways places you close to major highways, GO Transit, Pearson Airport, Dixie Outlet Mall, Sherway Gardens, Lake Ontario, and everyday conveniences. This spacious one bedroom, one bathroom suite offers nearly 900 square feet of comfortable living space. Highlights include floor-to-ceiling windows, open concept living and dining areas, a functional kitchen with bleached oak cabinetry and pantry cupboard, an oversized bedroom, a five-piece bathroom with double sinks, and a walk-in closet providing generous storage. Enjoy peace of mind with an all-inclusive monthly condominium fee of approximately $810.30, covering building insurance, common elements, heat, hydro, central air conditioning, water, cable TV, and parking. Set on 5.5 acres bordered by Lakeview Golf Course and the prestigious Toronto Golf Club, with a gated entrance for added security, Fairways offers more than just a home - it offers a lifestyle of comfort, community, and convenience. (id:53661)
Upper - 449 Margueretta Street
Toronto, Ontario
Mint Condition! Never Lived In after High Quality Thorough Renovation! Everything Brand New! Surely You Can Call It "Home", Perfectly Combines Modern Lifestyle & Super Convenience. Laminate Floor Throughout, No Carpet. Modern Kitchen W/ Quarts Countertop & Backsplash & Stainless Steel Appliances & Double Sink & Spotlights. Two Spacious Bedrooms on Second Floor W/ Tons of Natural Lights. The Super Spacious Room on 3rd Floor Can Be Used As a Bedroom or Living Room. Enjoy Your Leisure Time on Patios W/ CN Tower in Your View and Overlooking Beautiful Backyard Garden. All Utilities are Separate-Metered. Laundry Room for Exclusive Use. Owned Tankless Hot Water Heater so You Don't Pay Rent. Walking Distance to Subway Station, Dufferin Mall, Countless Retail Shops, Restaurants, Grocery Stores. (id:53661)



