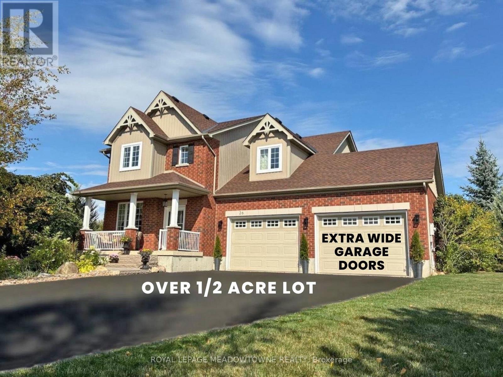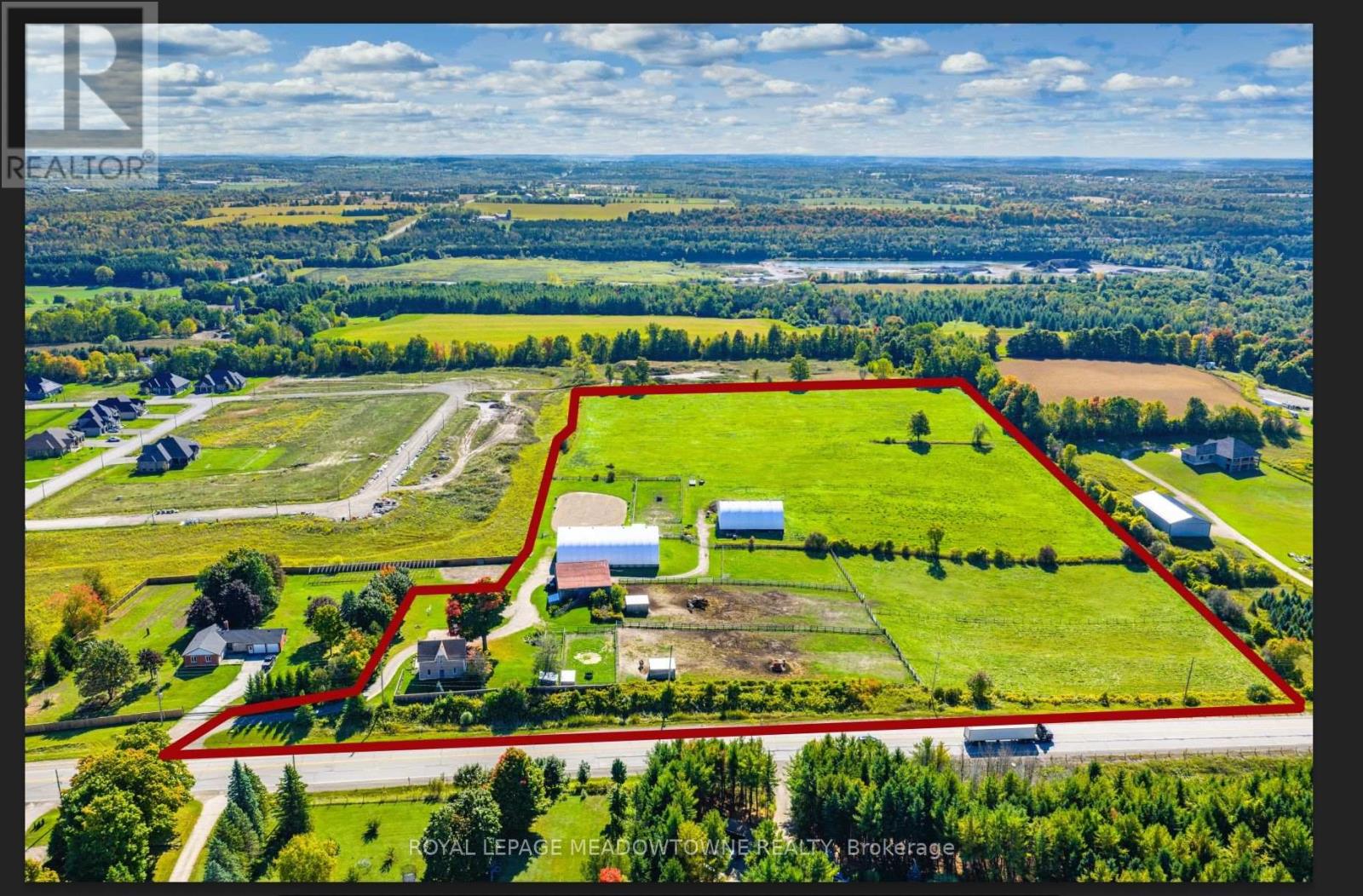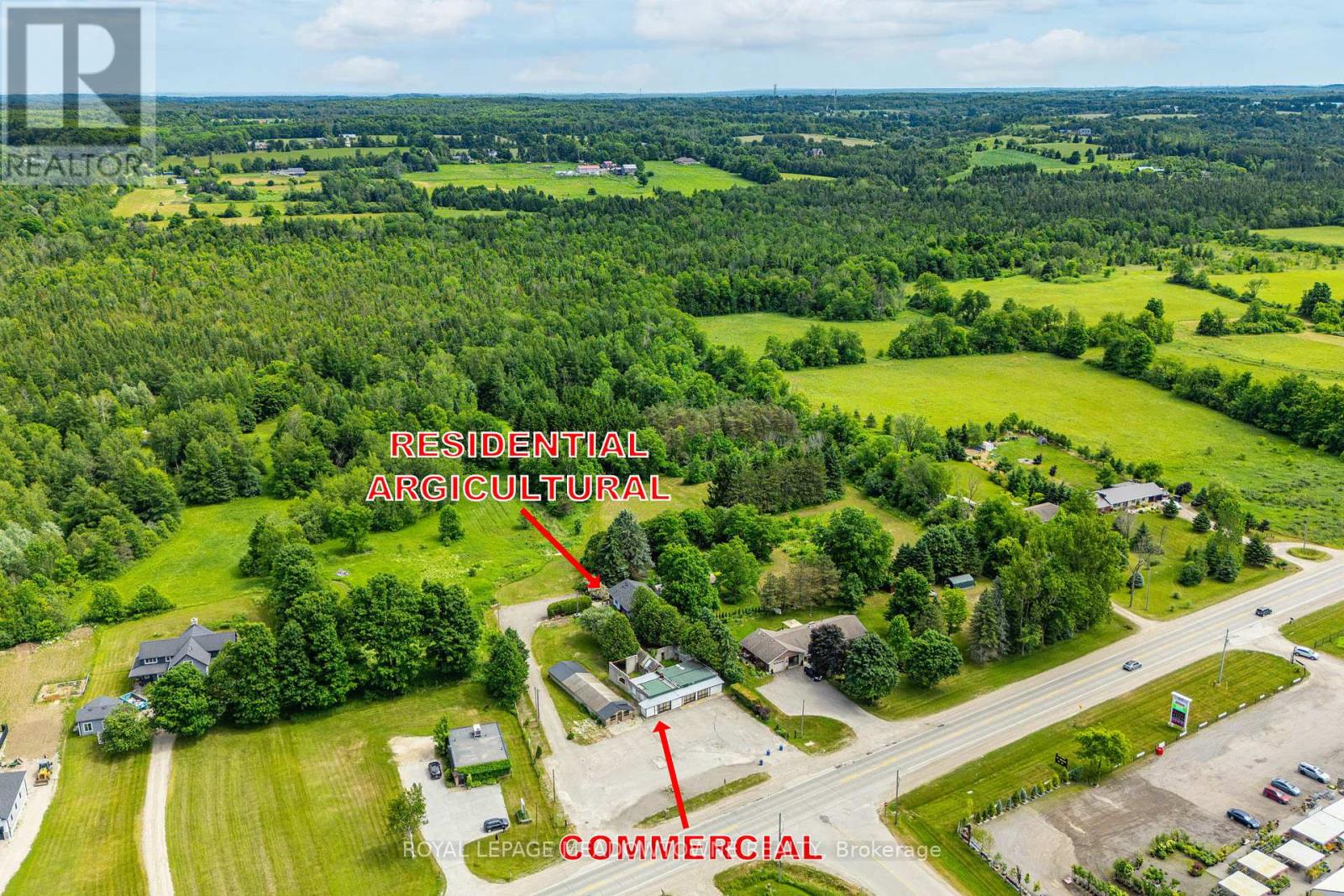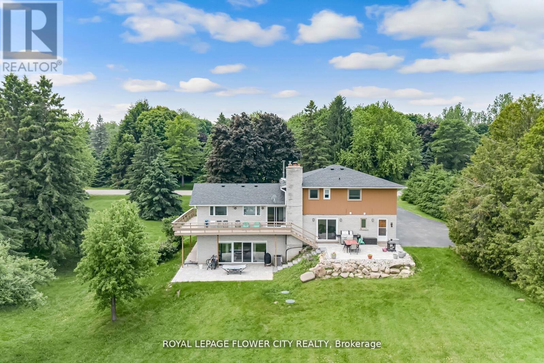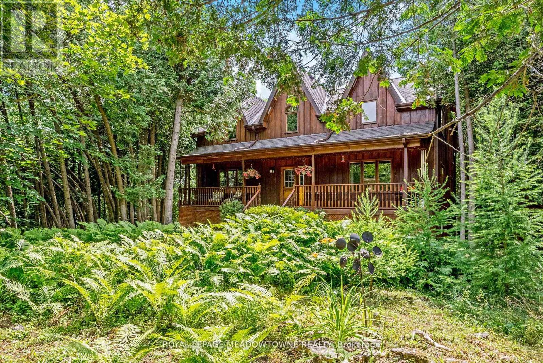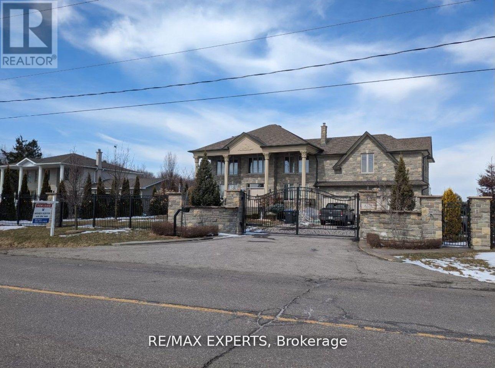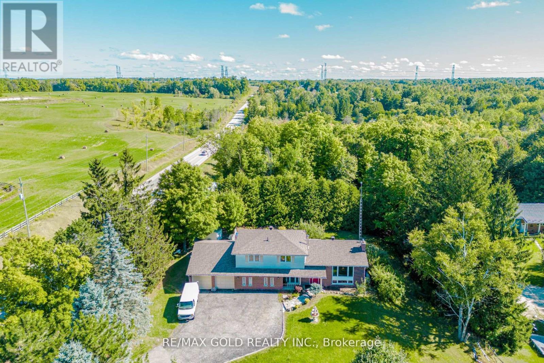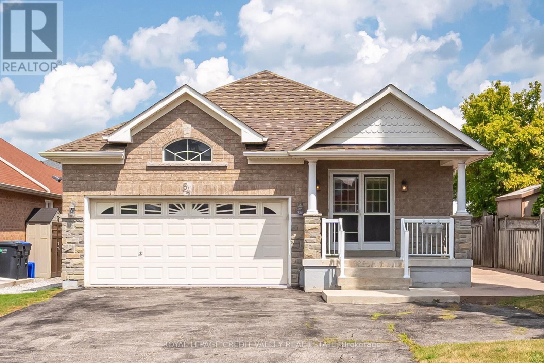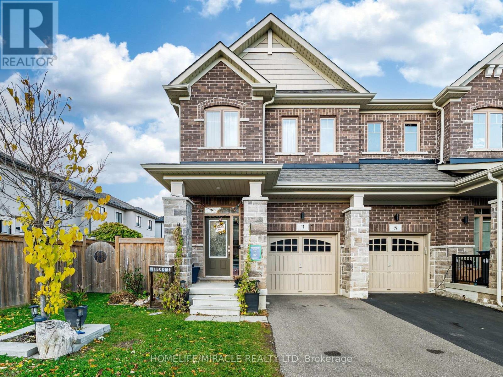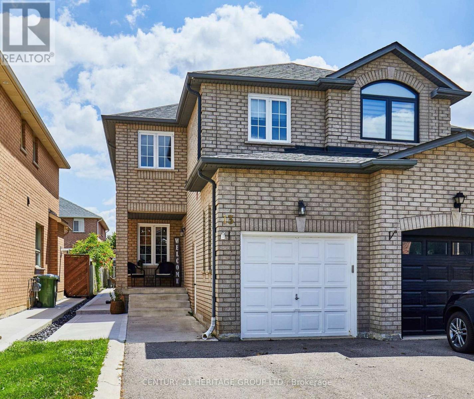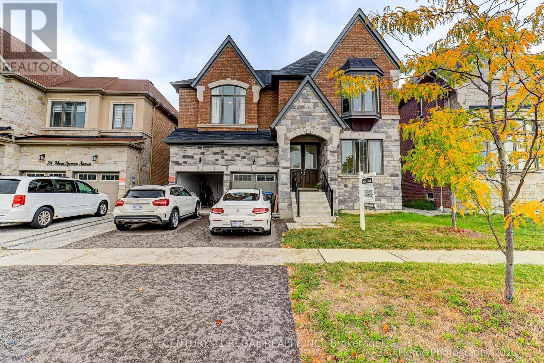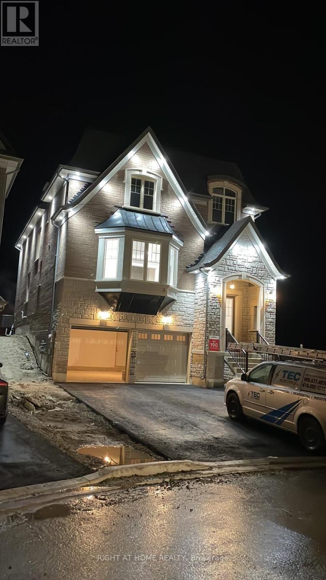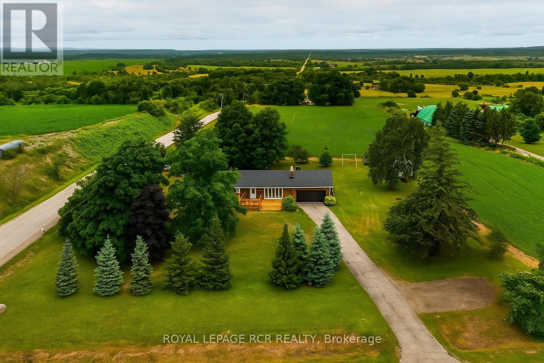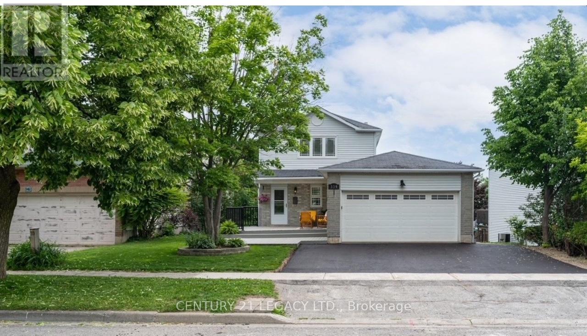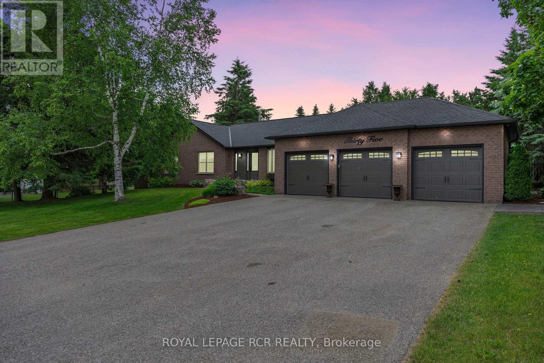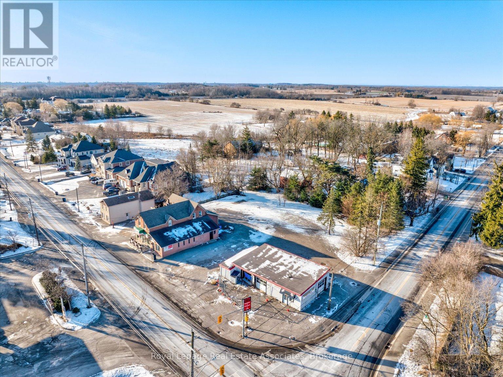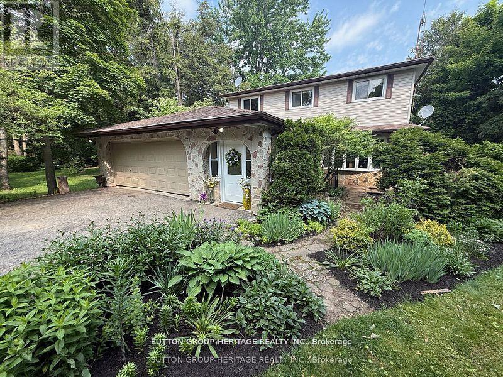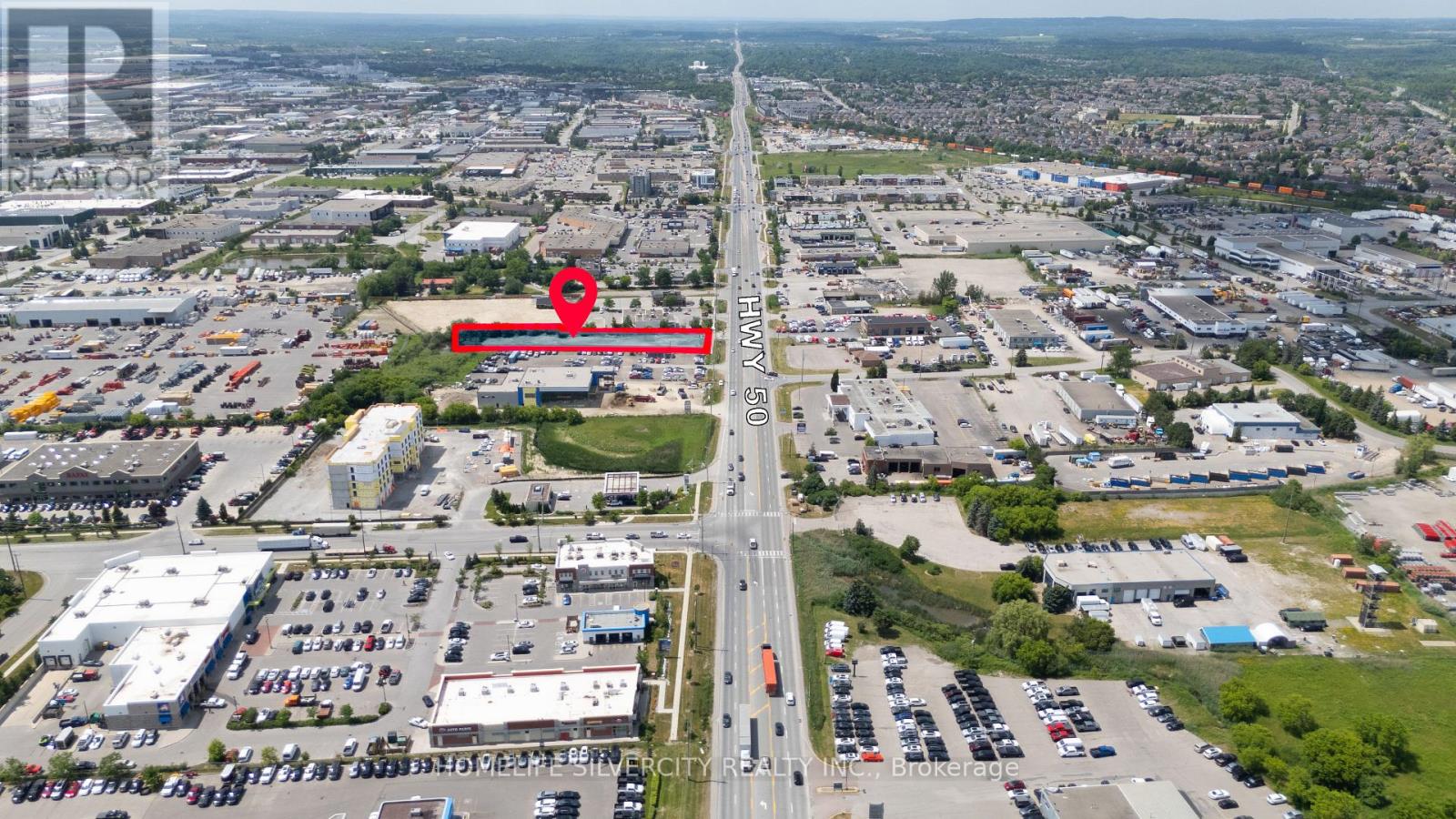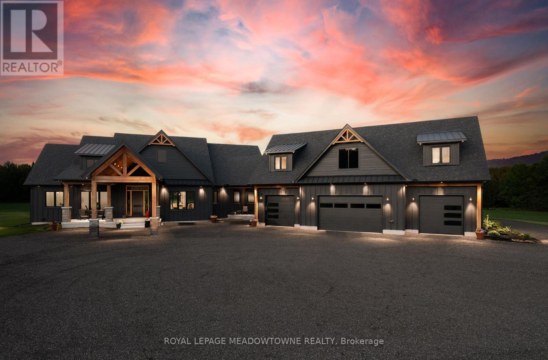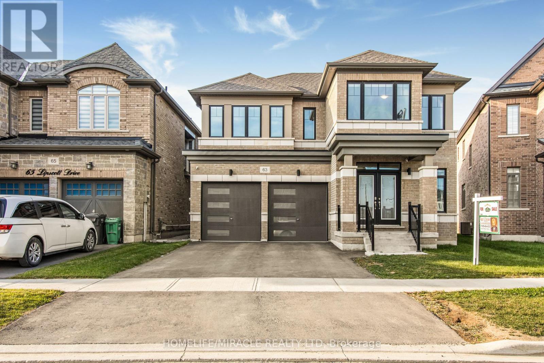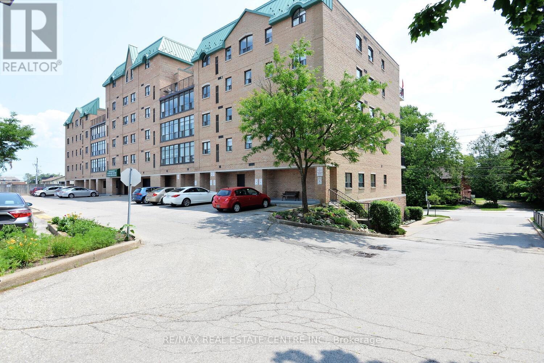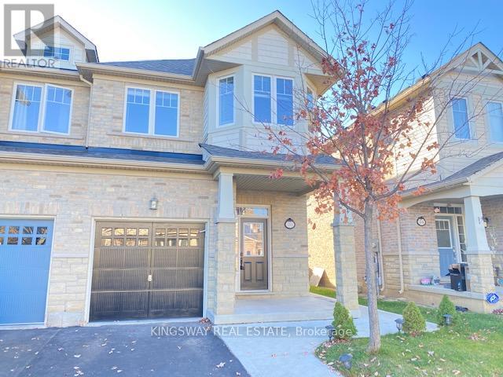13443 Winston Churchill Boulevard
Caledon, Ontario
Investment! Family Home! Bungalow on 50 Flat acres just north of the proposed Hwy 413. Currently farmed with great possibilities. The 3 bedroom home has a huge, sunfilled kitchen with morning sunrises and a large primary suite with walk-out. Large family room in the lower level with walkout/separate entrance and useable unfinished space. Oversized 3 car garage and Main floor laundry with another entrance. Large 90 x 40 barn easily convertible to a workshop and separate run-in shed which may also be used as a workshop. Home and buildings privately located at the end of a long drive. Conveniently Located close to Brampton and Georgetown. (id:53661)
26 Island Lake Road
Mono, Ontario
Prestigious Island Lake Estates! Available as a 3 or 4 bedroom. Builder plans offered either, seller willing to convert the loft. Set on a private 0.65-acre lot with mature trees and lush gardens, enjoy relaxing in the hot tub or letting the kids run free. Just a short walk from Island Lake Conservation Area, you'll have direct access to hiking and biking trails, fishing, kayaking, and peaceful lakeside strolls. The bright, open-concept main floor includes a large center kitchen island, stunning stone fireplace, and a new patio door (2025) with expansive windows that fill the space with natural light. Living and dining rooms provide ample space for entertaining. Upstairs, the primary suite offers a 4-piece ensuite and walk-in closet, along with two additional bedrooms and an open loft. The basement includes a cozy recreation room and unfinished space ready for customization. A 3-car garage features two oversized 1.5-width doors for easy parking and extra storage. NEW ROOF 2025 with 25 Year Warranty (id:53661)
8863 Wellington 124 Road
Erin, Ontario
Investment Land - 19.11 Acres Adjacent To Existing Residential Subdivision In The Hamlet Of Ospringe at the Intersection Of Highway 124 & 125. 3 Bedroom Farmhouse, 2200 Sq Ft Bank Barn, 7200 Sq Ft Coverall. Generate Income While Waiting On Development. The Opportunity Is Waiting For You. **EXTRAS** *Vendor Financing Available." Re-Zoning And Due Diligence The Responsibility Of The Buyer (id:53661)
9483 Wellington Rd 124
Erin, Ontario
Experience the best of country living with commercial potential in this rare Erin property, moments from downtown! This expansive 6.46 acre mixed-use property combines the tranquility of country living with remarkable commercial potential. Featuring a bright and cozy bungalow on Agricultural (A) zoned land, plus valuable Commercial (C3-107) zoning for potential retail or service shops with excellent visibility and access, it truly offers a unique live/work opportunity.Imagine living amidst natural beauty and tranquility, while your business benefits from a prime location just minutes from Erin's bustling downtown. Enjoy ample outdoor space for gardening, a hobby farm, or family recreation.This property provides the perfect blend of country charm and modern convenience, with quick access to Brampton (35 minutes) and Go Train services (20 minutes), all while being close to shopping, amenities, and great schools. (id:53661)
5 Glenn Court
Caledon, Ontario
Discover your dream home in this meticulously upgraded property, offering a perfect balance of modern luxury & natural beauty, Situated on 2.75 acres. This home provides a serene retreat just mins from the city. Large, welcoming foyer leads to bright, open-concept living areas. The family-sized kitchen & sunlit family room offer breathtaking views of Caledon's picturesque rolling hills. The home features 3 generously sized bedrooms with updated flooring & modern finishes. Main bathroom includes heated floors for added comfort, while the brand-new, enlarged ensuite exudes modern elegance with its stylish design (id:53661)
4911 Eighth Line
Erin, Ontario
Nestled on a private 1.7-acre treed lot with a picturesque pond and located on a quiet country road, this unique custom-built home is full of charm and character. Designed with soaring vaulted ceilings and a bright, open-concept layout, every window frames stunning views of the surrounding nature. The main floor offers a seamless flow between the living and dining areas, a spacious kitchen with ample cabinetry, pot lights and a walkout to the deck which overlooks the large pond plus a cozy family room with a fireplace for relaxed evenings. Upstairs, the expansive primary suite features vaulted ceilings, a fireplace and a huge walk-in closet. A second bedroom and a 4-piece bath complete the upper level. A versatile loft space adds extra storage or potential creative space. The newly added in-law suite (2024) on the walkout level includes two bedrooms, a kitchen and a 3pc bathroom. Enjoy peaceful country living less than one hour to Toronto and just minutes from Georgetown, Acton and Erin. This is the perfect blend of tranquility and convenience! Owner and Tenant occupied. (id:53661)
Bsmt - 8228 Healey Road
Caledon, Ontario
BASEMENT ONLU (id:53661)
5169 First Line
Erin, Ontario
Elevate your lifestyle with this 2.899-acre lot located in the south end of rural Erin offering approximately 336 feet of road frontage. Nestled in the heart of horse country yet surrounded by agricultural farming this property is a rare gem, providing an unparalleled canvas to design and build your forever dream home. This level private lot may be your opportunity to showcase your build, reflect your impeccable taste and enhance the opportunity to live, raise your family and entertain guest while embracing a slower, quieter pace of life. If you dream of waking up to panoramic views of mature forests and open farm fields without another home in sight then this may be the building lot for you. Just half a km north of a paved road this location is 5 minuets to Rockwood and Acton, 20 min to Guelph University the 401 and Milton. This lot is a blank slate, ensuring a seamless transition from vision to reality. Conservation at the front of the lot adds privacy and a wonderful spot for birds and frogs to converse. The lot entrance has been approved by Conservation Authority (GRCA) and the Town of Erin. Enjoy your down time exploring trails, creeks, conservation lakes providing unique small town hospitality, all within a short drive from your country dream home. Easy access to the 401, great golf facilities, horse racing, casinos, winery, ski clubs and start up breweries. The rural counntryside offers unique shops and restaruatens, cafes and seasonal road side stands, and so much more to explore, making this 3 acre lot an ideal location. Opportunities like this are rare-secure your place among Erins most coveted countryside today. (id:53661)
9109 Wellington Rd 50
Erin, Ontario
Dream of country living**Peaceful**Surrounded by nature**This beautiful 4 Bedroom home is located right at the corner of 4th line and Wellington Rd 50. Renovated and Finished from top to bottom. Surrounded by almost 3 acres of beautiful trees and trails. Minutes from Acton GO Station, Shopping and easy access to Highways. Hardwood and laminated floors throughout. 2 Woodstoves for warm and cozy winters. Stainless Steel Kitchen appliances. Close to Golf courses, Conservation areas and cycling/Walking trails. (id:53661)
54 Station Road
Caledon, Ontario
Welcome to this charming detached bungalow located in the highly sought-after Bolton West Hill area! Offering over 1,700 sq ft of total living space, this 2+1 bedroom home features a spacious and functional layout perfect for families or downsizers. Enjoy the convenience of two full bathrooms on the main floor plus an additional 3-piece bath in the finished basement. The large, eat-in kitchen boasts ample storage and a walkout to a private deck - ideal for relaxing or entertaining. Situated on a fully fenced lot, the backyard offers privacy and room to enjoy the outdoors. Don't miss your chance to own in one of Bolton's most desirable neighborhoods! (id:53661)
3 Doris Pawley Crescent
Caledon, Ontario
Beautiful 4-bedroom, 3-bath townhouse for lease in sought-after Southfields Village, Caledon. Bright and spacious open-concept layout with modern kitchen, stainless steel appliances, and walkout to backyard. Primary bedroom with ensuite and walk-in closet. Main-level laundry, garage access, and parking for multiple vehicles. Close to schools, parks, community centre, shopping, and Hwy 410. Tenant to pay all utilities. Non-smokers preferred. (id:53661)
13 Carriage House Road
Caledon, Ontario
Welcome to this beautifully maintained 3-bedroom, 2.5-bath semi-detached home, ideally located in one of Bolton East's most family-friendly neighborhoods. Step into a warm and inviting living room featuring a striking floor-to-ceiling gas fireplace perfect for cozy nights or entertaining guests. The updated kitchen boasts ample cabinetry, a stylish backsplash, and a bright eating area overlooking the backyard. The newly landscaped backyard is designed for both beauty and function. A fresh concrete pad provides the perfect extension of your living space, offering plenty of room for outdoor dining, entertaining, or simply relaxing in the sunshine. Surrounding garden beds soften the space with greenery and color, while their low-maintenance design ensures year-round appeal without the extra work. Thoughtfully planned for easy care and everyday enjoyment, this outdoor retreat adds valuable living space to the home and is ready to be enjoyed in three seasons. Thoughtful finishes like crown moulding, parquet flooring, and fresh paint add a modern, move-in ready touch, while large windows fill the space with natural light. Upstairs, the spacious primary suite features a private 4-piece ensuite, while the two additional bedrooms offer flexibility for children, guests, or a home office. This is a rare opportunity to own a stylish and functional home in a highly desirable community. Homes in this area don't last long. Don't miss your chance to make it yours. Welcome home, your next chapter starts here. (id:53661)
30 Albert Spencer Avenue
Caledon, Ontario
Stunning 7-Bedroom Home with Legal Basement in Prestigious Caledon East!! Welcome to this spacious and beautifully designed homeoffering over 3,500 sq ft of above-grade living space, plus a fully finished legal basement for extended family living or rental potential.The mainhome features 4 generously sized bedrooms, each with its own private ensuite, ensuring comfort and privacy for every member of the family.You'll love the elegant layout that includes a dedicated library/office, a cozy family room, and bright, open kitchen, dining, and living areasperfect for entertaining or quiet nights in.The legal basement apartment adds incredible value, featuring 3 additional bedrooms, 2 fullbathrooms, and its own separate entrance, making it ideal for rental income or multigenerational living.Located in the highly sought-afterCaledon East community, this home offers the perfect blend of luxury and convenience, just minutes from top-rated schools, parks, shops, andall major amenities. (id:53661)
Basement - 23 Swamp Sparrow Court
Caledon, Ontario
Legal Two Bedroom On a Quiet "Cul-De-Sac" family- oriented neighbourhood in Caledon East. Perfect For A Growing Family. This Freshly Renovated Home Offers A Great Living Space For Your Growing Family! Excellent Location Close To All Amenities. Windows To Allow Natural Light. Kitchen, Ensuite Private Laundry!!!!! Eat-in area and more (id:53661)
8400 On-89 Highway
Adjala-Tosorontio, Ontario
Discover your dream countryside retreat--where modern luxury meets peaceful, open-air living! This beautifully renovated bungalow sits on a picturesque corner lot of almost an acre, surrounded by mature trees and breathtaking farmland views. Enjoy the best of both worlds: tranquil rural living just 5 minutes from Alliston's boutique shops, restaurants, and amenities. Inside, the show-stopping kitchen steals the spotlight with a massive quartz island, new stainless steel appliances, a pantry, and an open flow perfect for cooking and entertaining. The cozy living area features a stunning fireplace, complemented by new floors and stylishly updated bathrooms, including an ensuite. Need more space? The separate-entry, partially finished basement offers two framed bedrooms awaiting your personal finishing touches--an incredible opportunity to design your own in-law suite, guest area, or income potential apartment. Outside, unwind on the covered porch, host gatherings on the expansive decks, or soak in the sunset from your private outdoor oasis. A charming board & batten shed adds storage, while the fully insulated, heated, and air-conditioned garage is ideal for projects or hobbies-complete with 200-amp service and a 100-amp sub-panel. With A1 zoning, ample parking, and quick access to Hwy 89, Airport Road, and Hwy 50, this property is perfect for families, multi-generational living, business owners, investors, and nature lovers alike. This turn-key countryside haven has it all-modern comfort, country charm, and unmatched versatility. Don't miss it-your next chapter starts here! (id:53661)
Upper - 339 Lewis Drive W
Orangeville, Ontario
Excellent opportunity to lease this beautiful detached home in the most family friendly area of Orangeville; close to schools, parks. This ready to move in home is spacious on both levels, has front porch, double garage parking, back deck accessible from living/kitchen, has separate laundry. The kitchen comes with upgraded appliances and open layout living/dining. Second level has 3 spacious bedrooms with a washroom.*****AVAILABLE FROM 15th NOV***** (id:53661)
35 Hawthorne Road
Mono, Ontario
Unique find in Cardinal Woods. This admirable Bungalow features 3 + 1 BRs and 3 WRs. A impressive Inground Salt water concrete "Solda Pool" 20x40' with Waterfall & Sun Shelf. Triple Garage with Epoxy Flooring. The Main Level consists of Engineered Hardwood flooring with an Open Air feeling. The LR offers a large Bay window with a remarkable Custom World Map on Wall. Extraordinary Renovated Kitchen (2019) with large Centre Island, Pot Drawers, Pot lights, Quartz countertops with W/O to concrete Patio, great for Entertaining. Family Rm features Bay window, Gas fireplace for those chilly nights. Laundry area has access to triple Garage, backyard and 2 pce WR. 3 spacious BR with Primary having a 3 Pce WR featuring W/I shower with Heated floors (2016). Open Riser Staircase to lower level consisting of large Rec. Rm, 4th BR, Office, Exercise room & Utility room. The backyard Oasis features a concrete patio, walkway to Pool and hot-tub areas, Professionally Landscaped Gardens. Near to school, church & Pickleball courts. New Septic System (2019) built to accommodate Pool. Possible in-law suite. 200 amp (2019), Roof (2016) Kitchen (2019) Flooring (2019) Appliances (2019) Epoxy Flr Garage (2019) Furnace (2016) A/C (2016) Generator-Wired full home (2015). (id:53661)
15388 Airport Road
Caledon, Ontario
Rarely Offered, Prime Caledon East Commercial Location With Future Development Potential. This 0.7 Acre Property Is Situated At The Corner of Airport Rd and Olde Base Line, A High-Traffic Intersection Just South Of Caledon East's Booming Expansion. Current Building Is 4000 Square Feet Above Grade (Basement Additional). Large Parking Lot Has Access Via Both Airport Rd And Old Base Line. The Property Is Currently Zoned Village Commercial (CV), Permitting A Wide Variety Of Use, Including Restaurant, Retail, Gas Station, Financial Institution, Accessory Dwelling, And More. Current Tenants Include: One-Bedroom Residential Apartment ($1200/Month), A Dog Grooming Business ($1500/Month, Lease Until 2027), A Hair Salon ($1800/Month), And A Restaurant. (id:53661)
2766 Highpoint Side Road
Caledon, Ontario
Welcome To Your Peaceful Garden Filled Escape In The Country, Only A Few Minutes From The Charming Town Of Orangeville. Imagine Having The Tranquility Of This Quaint Country Setting...But Only Minutes Away From So Many Large Box Stores, Pubs, Restaurants, And Boutique Shopping. Offering You The Best Of Both Your Worlds. This Rare Riverfront Setting With Scenic Acreage, Offers Endless Opportunities For Relaxation, Recreation, And A Peaceful Connection To Nature. Enjoy Your Morning Tea On The Spacious Deck Or In The Screened Porch While Listening To The Gentle Sounds Of The River And The Peaceful Songs Of The Birds...Or Simply Cast A Line From Your Own Backyard! The Multiple Windows Throughout, Frame The Lush Tree-Lined Views...And Fills The Home With Bright Natural Light. All Four Bedrooms Are Generously Sized With Oak Hardwood Floors, Including A Primary Suite With A Private Two Piece. Outside, You'll Enjoy Expansive Yard Space Perfect For Hosting Large Outdoor Gatherings Such As Re-Unions, Anniversaries, And Of Course Those Special Birthdays. An Attached Garage And Detached Workshop, Mature Trees, And Open Sky Views Complete This Rare Country Gem. Do Not Miss This Rare Opportunity To Own A Riverfront Countryside Home. Schedule Your Showing Today And Come Experience The Peace For Yourself. (id:53661)
12544 Highway 50
Caledon, Ontario
Opportunity To Lease 1.46 Acres Allowing Car dealerships, Construction/Landscaping Equipment and many more. Located At HWY 50 & Industrial Road. Available immediately with Min term of 1 Year & max 36 Months. Property Also Available For Purchase. (id:53661)
6089 First Line
Erin, Ontario
Welcome to this extraordinary custom-built country home offering over 9,000 sq.ft. of luxurious living space, perfectly positioned on 41 private acres of picturesque farmland and woods just one hour north of downtown Oakville. A long private driveway leads to a stunning residence where craftsmanship meets comfort. Step into the dramatic great room with soaring ceilings, white oak flooring, a grand fireplace, and open-concept dining and entertaining spaces. Glass doors open to a covered outdoor living area with a second fireplace, ideal for year-round enjoyment. The gourmet kitchen is a chefs dream, featuring top-tier appliances, an expansive walk-in pantry, and elegant finishes. The primary suite is a private retreat with two walk-in closets, uninterrupted country views, and a spa-like ensuite. Three additional main-floor bedrooms each feature their own luxury ensuite bathrooms. The massive finished lower level offers incredible flexibility for extended family living or entertaining. A separate self-contained 1-bedroom apartment with separate entrance.2,500 sq.ft. heated and insulated garage/workshop is a dream for hobbyists, car enthusiasts, or entrepreneurs with space for multiple vehicles or equipment. (id:53661)
63 Lipscott Drive
Caledon, Ontario
Welcome to this elegant, 2 year old house offering nearly 3500 SQFT of luxurious living space, nestled on one of the most desirable family oriented neighborhoods. This beautifully crafted residence features 5 generous size bedrooms, each complete with ensuite ensuring comfort and privacy for the whole family. Upgrades throughout the house! Hardwood, Quartz countertops, Premium Tiles and a Legal Builder built Side Entrance! The main floor office can easily serve as a 6th bedroom for guests or extended family. The open concept dining area offers a perfect space for formal gatherings. A grand great room adorned with elegant ceilings and a cozy fireplace, perfect for relaxing and entertaining. The house ornamented with a chef inspired kitchen, outfitted with quartz countertop and spacious breakfast area with a walkout to a huge backyard. The modern Bedroom boosts a spa like 6 piece ensuite and spacious for ultimate comforts. Located just minutes from top rated schools, recreation centers, Public transit and Scenic Parks. With quick access to Hwy10, Mayfield Rd, McLaughlin Rd comminating is effortless. Additional features includes double car garage, Parking space for 6 vehicles, Unfinished Basement offering potential. Upgraded Lot for ultimate space and Privacy! (id:53661)
406 - 200 Broadway
Orangeville, Ontario
Experience Luxurious Condominium Living in the Heart of Downtown Orangeville!Step Into Style And Sophistication Two Bedroom Plus Den, Just Steps From Boutique Shopping, Fine Dining, Steps To Hospital And Every Amenity You Could Desire. This Fully Renovated And Thoughtfully Updated Condo Is Sure To Impress The Most Discerning Buyer. From The Moment You Enter, You'll Be Captivated By The Bright, Open-Concept Design And A Long List Of High-End Upgrades. The Stunning New Kitchen Features Soft Close Drawers, Large Storage Under Counters, Granite Countertops And Backsplash, KitchenAid Stainless Steel Appliances, A Breakfast Bar, Pot Lights, And A Built-In Water Filtration System, All Flowing Effortlessly Into The Dining, Living, And Sunroom Areas, Creating The Ideal Space For Entertaining Family And Friends.The Spacious Primary Bedroom Offers A Walk-In Closet With Custom Cabinetry And A Luxurious New Ensuite Bathroom. The Second Bedroom Includes A Custom Murphy Bed, Making It A Perfect Guest Space, Home Office Exclusive Space With Custom Door Or Den. Enjoy The Luxurious Spa-Like Bathroom Featuring A Frameless Glass Walk-In Rain Shower, Along With A Quartz-Topped Vanity.Additional Features Include:Ensuite Full Size Laundry, Underground Parking, Private Storage Locker Secure Entry Access To A Party Room, Games Room, And Visitor Parking. All This In The Highly Sought-After Town Centre Community, Offering A Carefree, Upscale Lifestyle In The Vibrant Core Of Orangeville. (id:53661)
26 Cedarcrest Street
Caledon, Ontario
Gorgeous Freehold End Unit Town House, Approx 2500 Sqt Living Space. Rare To Find Separate Dining & Family Rooms W/ 9' Ceiling. Hardwood Through-Out Whole House. Brand New Kitchen Counter top & Back Splash, S/S Appliances. Professionally Finished Basement, 3Pc Washroom & Wet Bar. Master Comes W/ Walk In Closet & Spa Kind Ensuite. Lots Of Upgrades. Seeing Is Believing! Walking Distance To Schools & Upcoming Rec School, Park And Few Steps To Etobicoke Creek. (id:53661)


