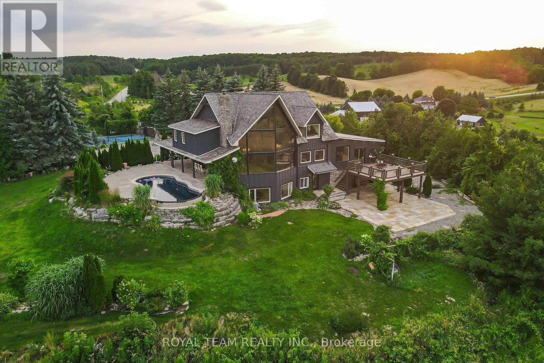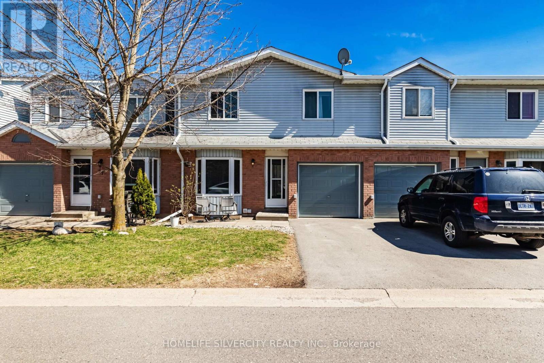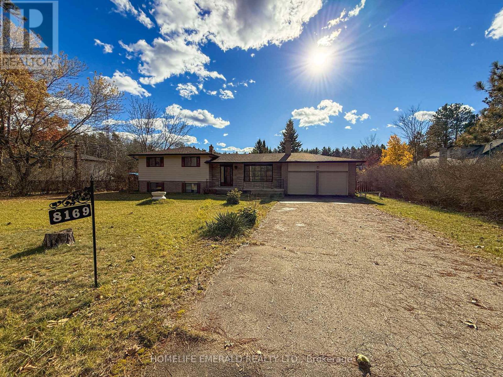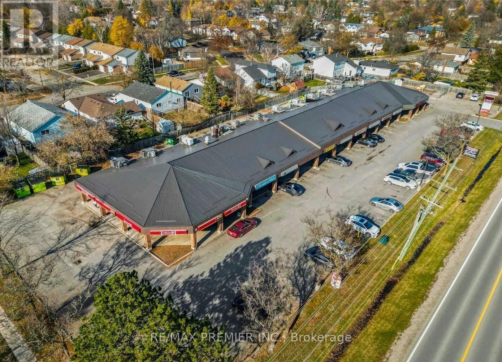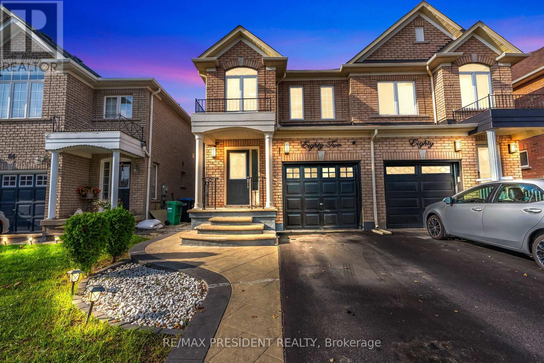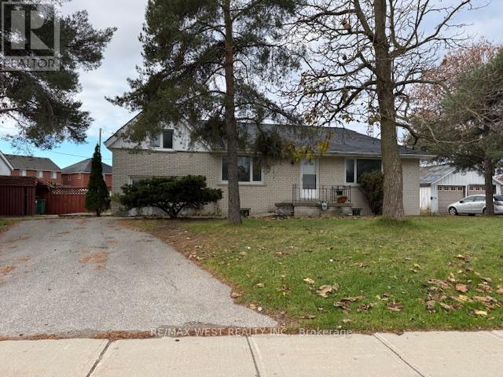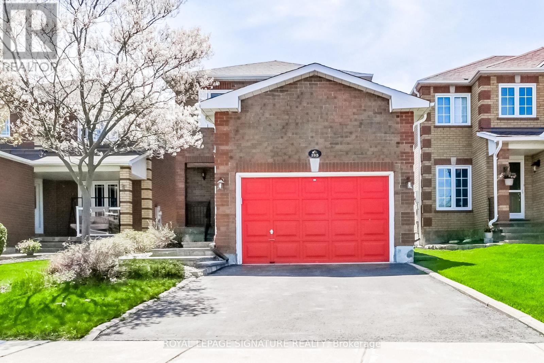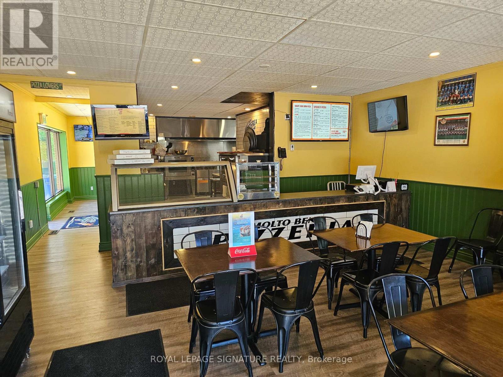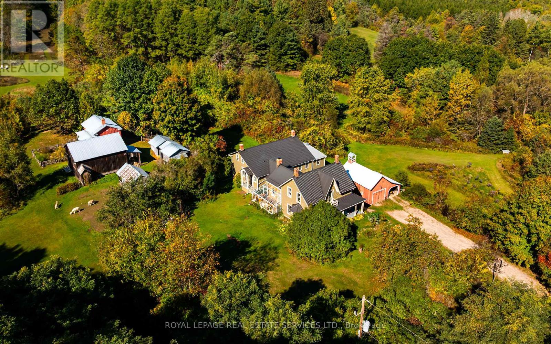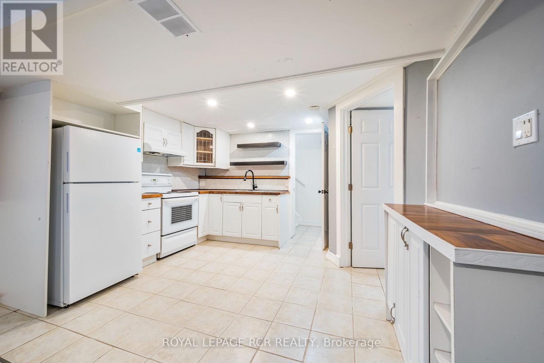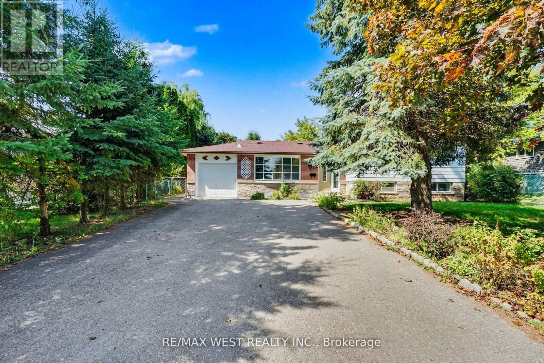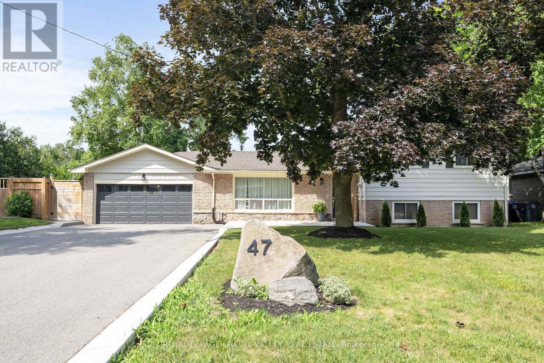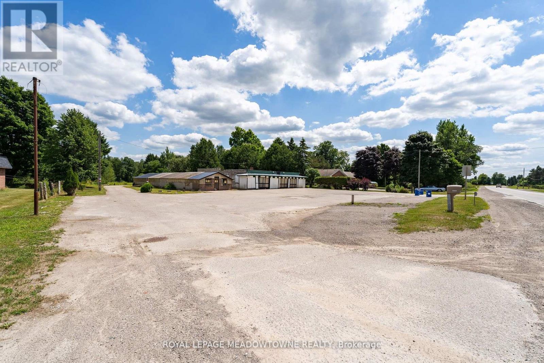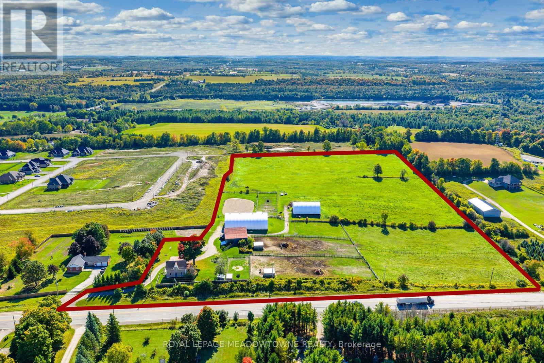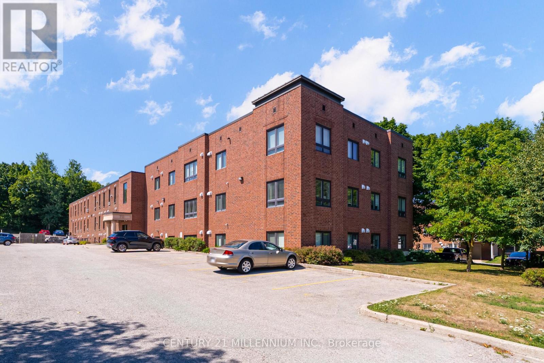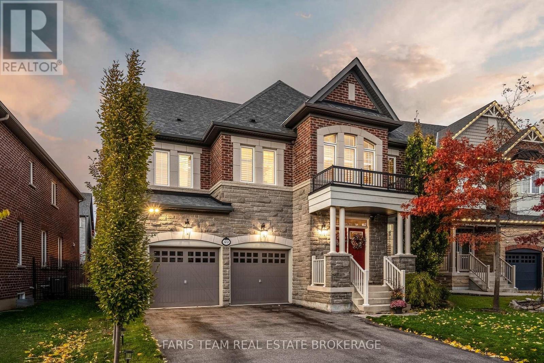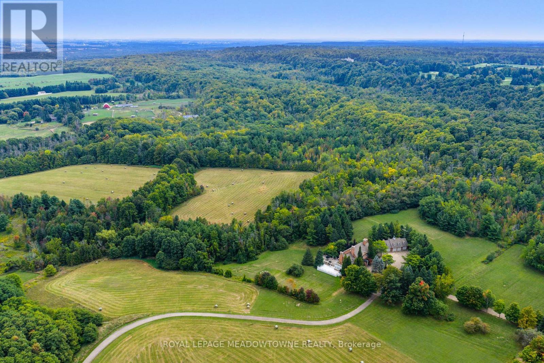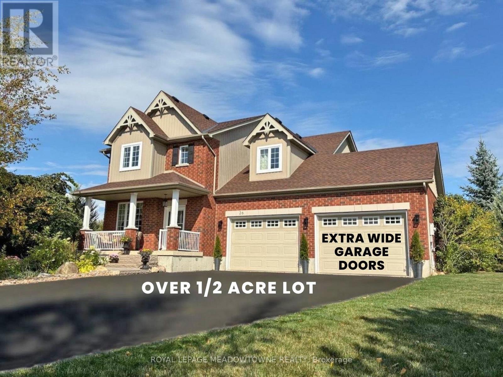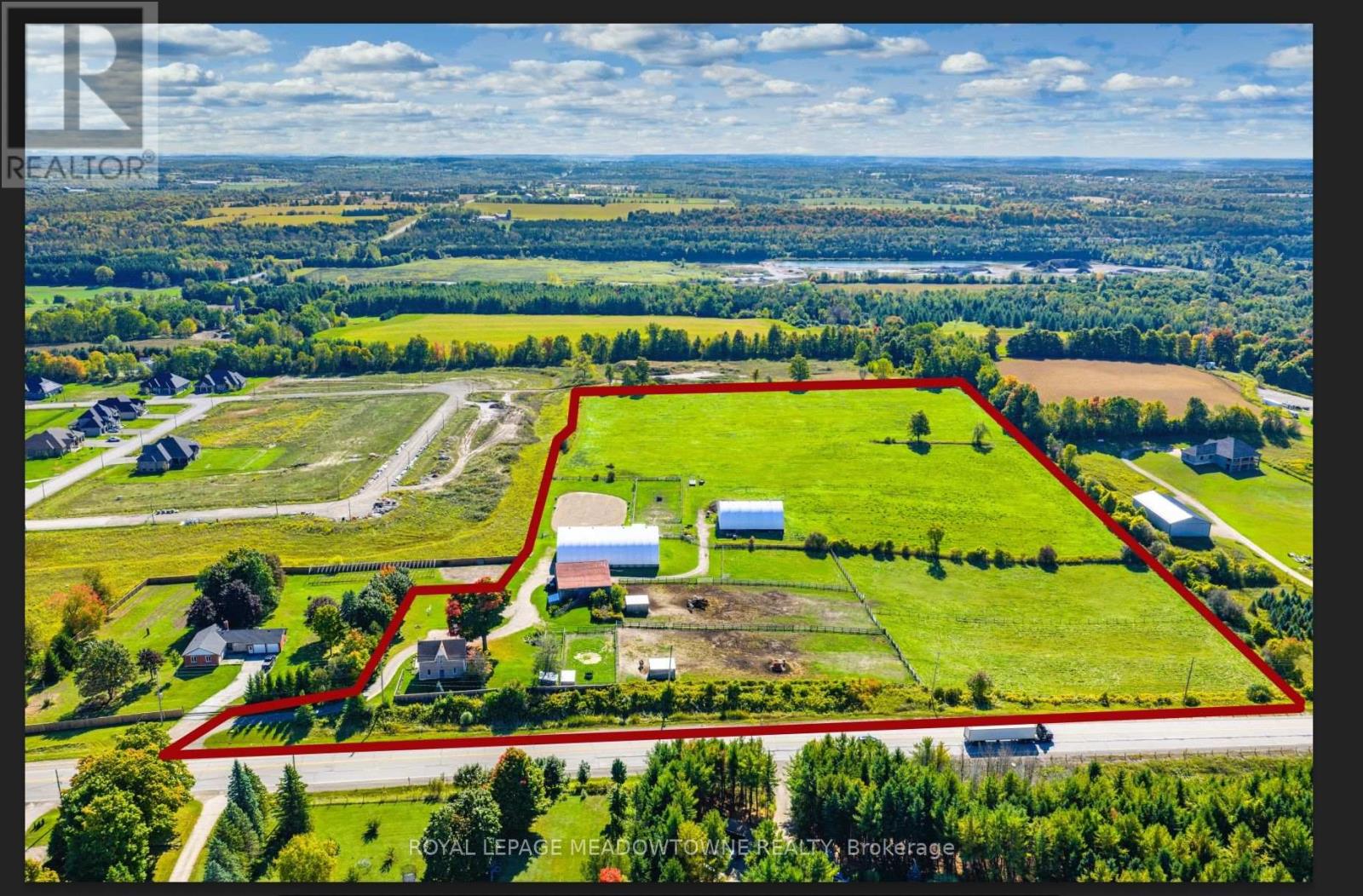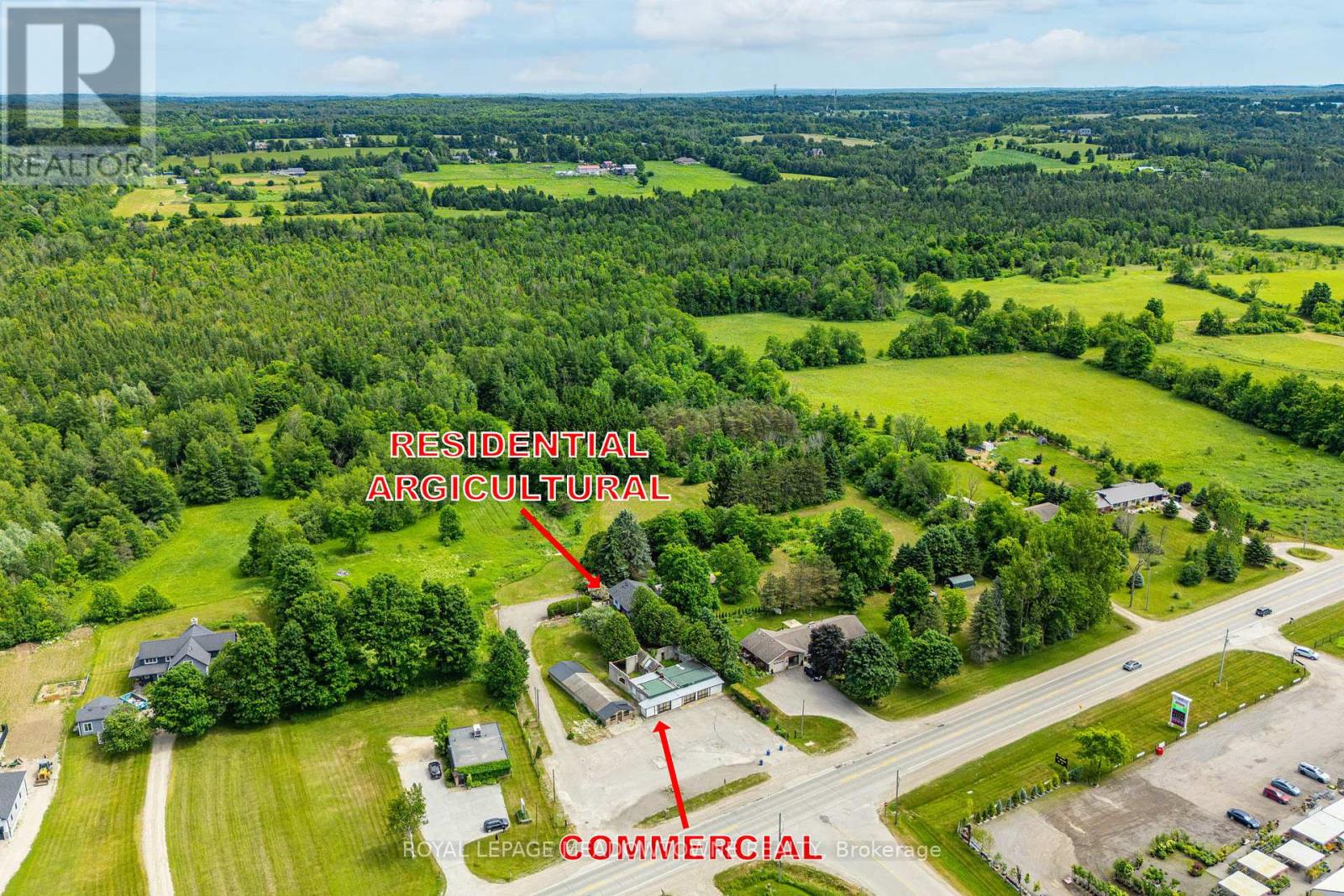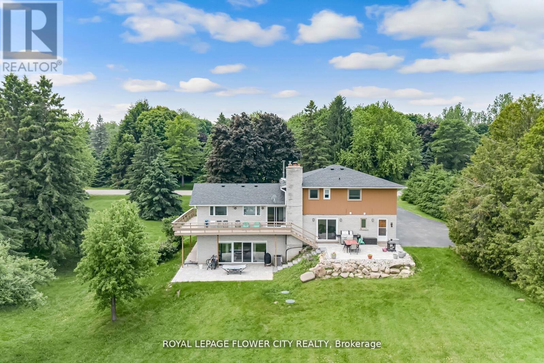388303 Sideroad 20 Side Road
Mono, Ontario
Introducing this incredible Chalet style Home with over 5000 square feet of living space on a 2.1 acre lot in the town of Mono! The home has been completely renovated over the last 7+ years and features 6 bedrooms, 6 bathrooms, a large stunning kitchen with spectacular views through a large Muskoka style window leading into the living/dining room with 24 foot cathedral ceilings and exposed beams! The property has a finished walk-out basement with heated floors and a bedroom, as well as an electric sauna! The newest addition on the property is The Loft, which can function as an in-law suit, it features a bedroom and a 5 piece ensuite with heated floors throughout and a rough in for a kitchen and washer/dryer, plus its own A/C unit! The exterior of the property has an in-ground infinity salt water pool, professional landscaping, a tennis court that can double as a basketball court, and a stone driveway with parking for over 14 cars, plus a further curved lane leading down to a 3 car garage and even more driveway parking! We saved one of the best features for last - your own Oasis Retreat! An indoor wood burning sauna which also has a small seating area, bathroom and shower! When you step outside, you are greeted by a tranquil resting area with a traditional barrel shower! Pictures do not do it justice, a MUST see! Property is surrounded by Golf courses, Mono Country Club, Ski Resorts, Mountains, Hiking and More! (id:53661)
96 - 90 Lawrence Avenue
Orangeville, Ontario
Welcome to the stunning 3 bedroom townhouse with single garage, finished basement with extra 3 pc bath walk in shower. There is a living room with hardwood floor and a bay window. The kitchen has quartz countertops with backsplash & upgraded tile floors. Freshly Painted & Well Maintained house. Full upgraded hardwood main level and upper level. Excellent location. Amazing value in this cute home for the first time home buyer or retiree. (id:53661)
8169 Main Street E
Adjala-Tosorontio, Ontario
Nestled in the charming community of Lisle this well-built 3 bedroom with 3 bath side-split has over 2,600 sqft of finished living space & sits on a generous 100' x 330' lot on a quiet street. Surrounded by mature trees in a peaceful, family-friendly area, this home offers exceptional space & comfort on all levels, perfect for a growing family. The property provides a wonderful blend of small-town charm & is just waiting for a new family to make it their forever home. (id:53661)
6 - 400 Town Line
Orangeville, Ontario
Good Clean Space In Busy Neighbourhood Commercial Plaza. For Any Type Of Retail/Commercial Use Or Medical Use, With Flexible Terms. (id:53661)
16672 Centreville Creek Road
Caledon, Ontario
A Rare Caledon Estate. Welcome to this beautiful executive bungalow, privately nestled atop 25+ rolling acres in coveted Caledon. The main residence features a bright, open-concept layout with expansive living spaces, a family-style kitchen, and stunning countryside views. The spacious primary suite includes a luxe 4-piece ensuite, complemented by two additional bedrooms. A fully finished lower level adds a large family room with fireplace and wet bar, gym, office, and extra bedroom. The property offers a built-in 2-car garage, a separate detached 2-car garage, and plenty of additional parking. A second private drive leads to a renovated modern guest house with two self-contained apartments (2-bed & 3-bed) and a detached 3-car garage ideal for extended family, rental income, or multigenerational living. Equestrians will love the large horse arena, while outdoor amenities include a saltwater pool, tennis court, and lush landscaped grounds. Set on a gentle hilltop, enjoy panoramic views of the valley, paddocks, and beyond. A truly one-of-a-kind opportunity offering luxury, privacy, and endless potential. Please do not walk on the property without a confirmed appointment. (id:53661)
82 Tarquini Crescent
Caledon, Ontario
Welcome to this stunning 3-bedroom, 2.5-bath semi-detached High Demand Bolton W. Neighbourhood, offering the perfect blend of style, space, and comfort. Step inside to a bright open-concept layout with elegant pot lights, crown moulding, and hardwood floors throughout. Enjoy complete privacy with a backyard that backs onto open land, no houses behind! (id:53661)
13576 Coleraine Drive
Caledon, Ontario
Development Property For Sale. Possible Low-Rise Condos. (id:53661)
195 Howard Crescent
Orangeville, Ontario
Welcome home to this 2 storey spacious home. Lovingly cared for by one owner only - it is now ready for new memories to be made. Conveniently located close to highways, schools, hospital & shopping. Great functional layout w/main floor featuring large living room, eat-in kitchen, family room w/fireplace and walk-out to fenced in backyard. Upstairs you will find 3 bedrooms (Primary bedroom has 4-pce ensuite & walk-in closet). Added features are newer interlock front walkway, double care garage and freshly painted main floor. Just move-in and start enjoying your new home. See virtual tour for more photos and 3d video. (id:53661)
19834 Airport Road
Caledon, Ontario
Molto Bene Pizzeria and More Eh offers a fantastic opportunity to step into a fully equipped pizzeria and quick service restaurant in the heart of Caledon. Situated at a high-traffic intersection, this 1,100 sq ft space is ideally set up for dine-in, takeout, or delivery,making it a versatile option for a variety of food concepts. With seating for 25, great visibility, and parking for 20, the location is primed for steady foot traffic and strong localsupport. The restaurant comes equipped with a 10-foot commercial hood and a stacked double pizza oven, providing the infrastructure needed to handle high volume and quality output.Whether you're an experienced operator or a new entrant to the food business, this space is available with training for a seamless transition or can be rebranded to suit your own concept.The efficient layout and equipment make for smooth operations and fast service. With a very competitive gross rent of just $3,097 (including TMI) and a solid 2 + 5 + 5 year lease in place, this is a low-risk, high-potential opportunity in a growing market. Great signage, ample parking, and a loyal customer base make Molto Bene Pizzeria and More Eh a must-see for anyone looking to enter or expand in the foodservice industry. (id:53661)
2414 Concession 3 Road
Caledon, Ontario
Two homes and one magical location, perfect for homesteading nestled on 25.5 acres of carefully maintained with organic practices under the protection of the Nottawasaga Conservation and (Oakridge Moraine protection easement). For over a decade, this land has been organically maintained, loved, nurtured, and left unharmed by chemicals ready for your next chapter of slow, meaningful living. The main residence is a love letter to simpler days, with original wide plank floors, a wood-burning fireplace in the kitchen, and a layout that invites warmth and connection. Share casual meals around the kitchen island or gather for unforgettable dinners in the grand dining room with hidden pantry. The living room radiates rustic elegance, while every bedroom holds its own kind of magic. The primary retreat includes a walk-in closet, studio space, and a fully wheelchair-accessible bathroom. A bright and airy sunroom offers the perfect place to sip morning coffee, read a book, or simply watch the seasons unfold in quiet beauty. A completely separate guest cottage provides space for visitors or 'Airbnb' potential, but with so much serenity, you may choose to keep it all to yourself. With so many areas to relax, indoors and out, there's no need for a cottage escape when you have it all right here. Geothermal and baseboard heating, plus wood fireplaces, keep the home efficient and cozy. A fresh spring-fed well provides excellent water potability, while a spring-fed pond adds a touch of wild beauty to the landscape. Surrounded by hundreds of acres of protected forest, you'll enjoy unmatched privacy, your own network of trails for hiking, snowshoeing or skiing, and the joy of watching animals roam freely or cared for in pens and a charming chicken coop. Just 25 minutes to Orangeville and a short drive to Hockley Valley. Imagine living the dream in this magical location that can be fully sustainable. (id:53661)
Lower - 57 Second Street
Orangeville, Ontario
This charming one-bedroom basement apartment offers just the right mix of comfort and simplicity in a great Orangeville location. With a thoughtfully updated kitchen and modern bathroom, the space feels fresh and easy to settle into. The bedroom provides a quiet retreat with a walkout to the spacious backyard, where you can relax and enjoy a bit of fresh air. It's the kind of place that's easy to make your own, cute, practical, and close to everything you need. (id:53661)
15 Lawrence Avenue
Orangeville, Ontario
Welcome To 15 Lawrence Ave* Spacious 4 Level Side-Split On Premium Private Pie-Shaped Lot* Exceptional Location Directly Across From Harvey Curry Park* Ideal Location And Lot To Raise A Family* Desirable Open Concept Main Floor Living Space With Picturesque Bay Window Overlooking Park* Formal Dining Room* Kitchen with Granite Counters And Large Walk-In Pantry* Sun-Filled Family Room* Updated Flooring* Pot Lighting Throughout* Freshly Painted* Tons Of Storage Space* Ample Driveway Parking For 6 Cars* Exterior Pot-lighting* Extra Wide 97ft Rear Yard Width With High Hedges For Privacy* 2 Rear Yard Sheds* Conveniently Located In The Heart Of It Orangeville* Some Rooms Virtually Staged. (id:53661)
47 Larry Street
Caledon, Ontario
This spectacular side-split is located in one of the most sought-after neighbourhood in Caledon East. Prepare to be amazed by the spaciousness and layout of this beautiful family home. It is totally updated throughout with very attractive finishes. Main level features an updated kitchen with upgraded appliances and hardware, a coffee station, GAS stove, and overlooks the beautiful backyard oasis. Main also has a very large living / dining rooms with pot lights, built-in electric fireplace and large windows for extra brightness. Upper level has three generous sized bedrooms. All bedrooms feature closets, wood floors and pot lights. Lower level is very large and bright with wood flooring, pot lights and walk-out to yard. Basement is also finished and is a perfect Play place for young kids or a hangout spot. Enjoy Staycations in your own backyard retreat, complete with a Heated Salt water Inground pool, hot tub, a green house and plenty of privacy trees. There is 240v in the garage for EV, parking for 6 on the driveway. Come and see this beautiful home today! (id:53661)
14480 Hurontario Street
Caledon, Ontario
Discover this exceptional 10.8-acre parcel of prime land located just minutes from Hurontario St. and Boston Mills Rd. in sought-after Caledon. This scenic property offers a rare opportunity to own farmland in a prestigious rural pocket surrounded by beautiful countryside estates and strong future growth potential. With Agricultural zoning, this land is ideal for long-term investment. Enjoy serene views, easy access to major roads and highways, and proximity to Brampton and Caledon village amenities. A proposed 400-series highway is planned to come very close to this property, creating tremendous future opportunities for accessibility and development. An excellent opportunity for investors, builders, and those seeking a peaceful rural lifestyle with city conveniences close by. (id:53661)
9483 Wellington Rd 124 Road
Erin, Ontario
Set your business up for success in this prime, visible location just moments from downtown Erin. This property includes Commercial (C3) zoning, providing flexibility for a variety of professional or service-based uses.The 6+ acre property includes a bright, inviting bungalow-perfect for a live/work setup or on-site office.With 95 feet of frontage, enjoy excellent exposure and easy access to major routes, including Brampton (35 minutes) and Go Train services (20 minutes).A rare opportunity offering outstanding visibility and growth potential. (id:53661)
8863 Wellington 124 Road
Erin, Ontario
Investment Land - 19.11 Acres Adjacent To Existing Residential Subdivision In The Hamlet Of Ospringe at the Intersection Of Highway 124 & 125. 3 Bedroom Farmhouse, 2200 Sq Ft Bank Barn, 7200 Sq Ft Coverall. Generate Income While Waiting On Development. The Opportunity Is Waiting For You. **EXTRAS** *Vendor Financing Available." Re-Zoning And Due Diligence The Responsibility Of The Buyer (id:53661)
206 - 70 First Street
Orangeville, Ontario
Welcome to 70 First St, Orangeville! This charming 1 bedroom, 1 bathroom condo is truly cute as a button and ideally located just a short walk to downtown, schools, parks, shopping, and all amenities. Featuring an updated kitchen and bathroom, this move-in-ready unit offers a bright, open-concept layout with plenty of natural light and lovely views from the second floor. Whether you're a first-time buyer, investor, or looking to downsize, this property is a fantastic opportunity in a convenient and desirable location. (id:53661)
49 Wishing Well Crescent
Caledon, Ontario
Top 5 Reasons You Will Love This Home: 1) Perfectly placed in a highly desirable and family-friendly neighbourhood, moments from local schools, parks, and Highway 410, offering both tranquility and accessibility 2) Discover the spacious and stylish living spaces with the upper level featuring four large bedrooms, each with their own ensuite, and a main level boasting modern finishes, including a dedicated home office with elegant wainscoting throughout for a timeless touch 3) The heart of the home, a chef-inspired kitchen, is beautifully upgraded with quality finishes and modern designs, including a herringbone tiled backsplash and an expansive centre island with a farmhouse sink, perfect for cooking and entertaining 4) Experience everyday luxury with a spa-inspired ensuite, a fully finished recreation space, a personal fitness room, and a soothing sauna designed to elevate both wellness and relaxation 5) The landscaped backyard is framed by mature trees, creating a peaceful retreat ideal for gatherings or quiet evenings outdoors. 3,358 above grade sq.ft. plus a finished basement. (id:53661)
2097 Grange Side Road
Caledon, Ontario
One of Caledon's Most Spectacular Estates with Breathtaking Views of the Caledon Landscape and Toronto Skyline set against panoramic views of the Caledon countryside and Toronto skyline, this estate is the epitome of luxury living and grand entertaining. Featuring 9 bedrooms and 9 bathrooms, this magnificent home has been meticulously designed to offer the perfect balance of family comfort and sophisticated entertaining spaces.Soaring ceilings and expansive windows throughout create a sense of openness, allowing natural light to flood the home and showcasing the stunning views from every room. The design effortlessly blends luxurious living areas with spaces made for gathering, while walkouts from every level lead to a variety of terraces, patios, and the beautifully landscaped grounds.The gourmet kitchen is a chef's dream, complete with high-end appliances, custom cabinetry, and a large centre island. The formal dining room and great room with a fireplace are perfect for hosting guests, while the cozy English pub in the basement provides a warm, inviting atmosphere for intimate gatherings. The basement also boasts a walkout to a patio, ideal for enjoying the outdoors in style.The estate also includes a nanny suite for added privacy and convenience, as well as a 4-bay garage with loft space above perfect for extra storage or a home office.Indulge in ultimate relaxation with your indoor pool, surrounded by high-end finishes and ample lounging space. Whether you're enjoying the private, serene outdoor spaces or hosting friends and family, this estate is built for both relaxation and entertainment.This one-of-a-kind estate sits is located just moments from Caledon's finest amenities, offering both seclusion and convenience. (id:53661)
13443 Winston Churchill Boulevard
Caledon, Ontario
Investment! Family Home! Bungalow on 50 Flat acres just north of the proposed Hwy 413. Currently farmed with great possibilities. The 3 bedroom home has a huge, sunfilled kitchen with morning sunrises and a large primary suite with walk-out. Large family room in the lower level with walkout/separate entrance and useable unfinished space. Oversized 3 car garage and Main floor laundry with another entrance. Large 90 x 40 barn easily convertible to a workshop and separate run-in shed which may also be used as a workshop. Home and buildings privately located at the end of a long drive. Conveniently Located close to Brampton and Georgetown. (id:53661)
26 Island Lake Road
Mono, Ontario
Prestigious Island Lake Estates! Available as a 3 or 4 bedroom. Builder plans offered either, seller willing to convert the loft. Set on a private 0.65-acre lot with mature trees and lush gardens, enjoy relaxing in the hot tub or letting the kids run free. Just a short walk from Island Lake Conservation Area, you'll have direct access to hiking and biking trails, fishing, kayaking, and peaceful lakeside strolls. The bright, open-concept main floor includes a large center kitchen island, stunning stone fireplace, and a new patio door (2025) with expansive windows that fill the space with natural light. Living and dining rooms provide ample space for entertaining. Upstairs, the primary suite offers a 4-piece ensuite and walk-in closet, along with two additional bedrooms and an open loft. The basement includes a cozy recreation room and unfinished space ready for customization. A 3-car garage features two oversized 1.5-width doors for easy parking and extra storage. NEW ROOF 2025 with 25 Year Warranty (id:53661)
8863 Wellington 124 Road
Erin, Ontario
Investment Land - 19.11 Acres Adjacent To Existing Residential Subdivision In The Hamlet Of Ospringe at the Intersection Of Highway 124 & 125. 3 Bedroom Farmhouse, 2200 Sq Ft Bank Barn, 7200 Sq Ft Coverall. Generate Income While Waiting On Development. The Opportunity Is Waiting For You. **EXTRAS** *Vendor Financing Available." Re-Zoning And Due Diligence The Responsibility Of The Buyer (id:53661)
9483 Wellington Rd 124
Erin, Ontario
Experience the best of country living with commercial potential in this rare Erin property, moments from downtown! This expansive 6.46 acre mixed-use property combines the tranquility of country living with remarkable commercial potential. Featuring a bright and cozy bungalow on Agricultural (A) zoned land, plus valuable Commercial (C3-107) zoning for potential retail or service shops with excellent visibility and access, it truly offers a unique live/work opportunity.Imagine living amidst natural beauty and tranquility, while your business benefits from a prime location just minutes from Erin's bustling downtown. Enjoy ample outdoor space for gardening, a hobby farm, or family recreation.This property provides the perfect blend of country charm and modern convenience, with quick access to Brampton (35 minutes) and Go Train services (20 minutes), all while being close to shopping, amenities, and great schools. (id:53661)
5 Glenn Court
Caledon, Ontario
Discover your dream home in this meticulously upgraded property, offering a perfect balance of modern luxury & natural beauty, Situated on 2.75 acres. This home provides a serene retreat just mins from the city. Large, welcoming foyer leads to bright, open-concept living areas. The family-sized kitchen & sunlit family room offer breathtaking views of Caledon's picturesque rolling hills. The home features 3 generously sized bedrooms with updated flooring & modern finishes. Main bathroom includes heated floors for added comfort, while the brand-new, enlarged ensuite exudes modern elegance with its stylish design (id:53661)

