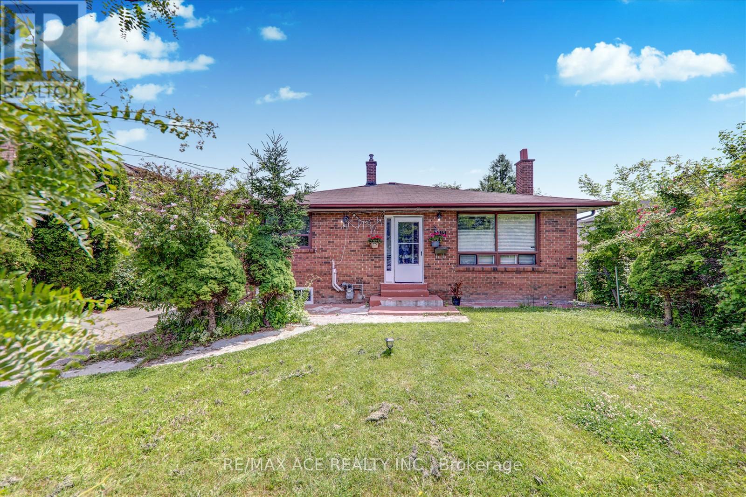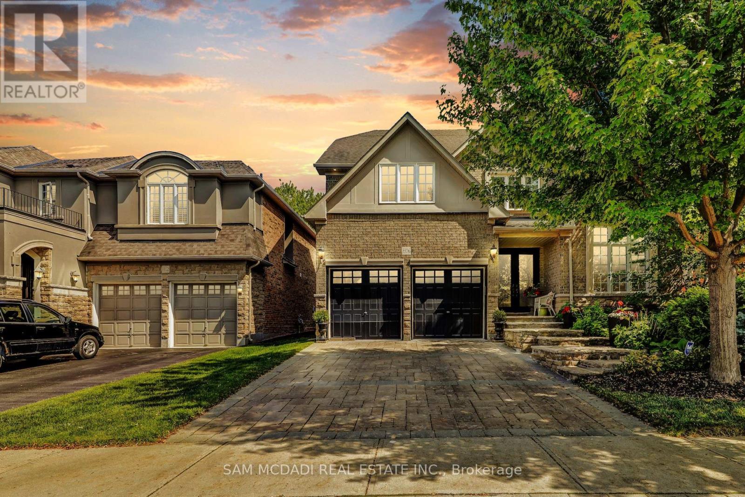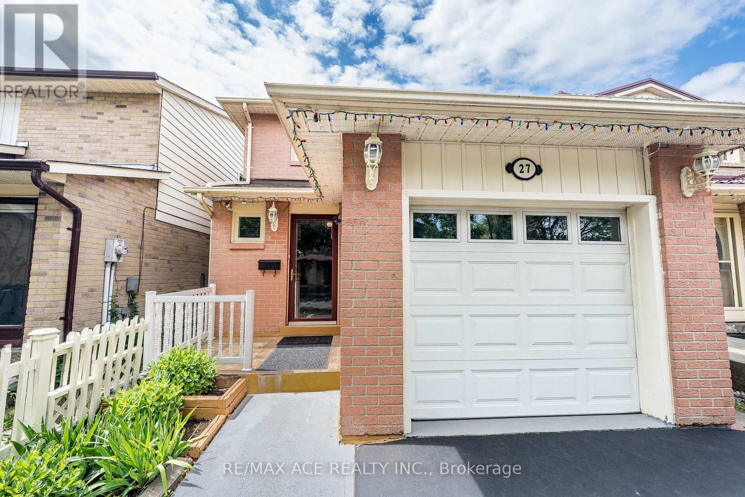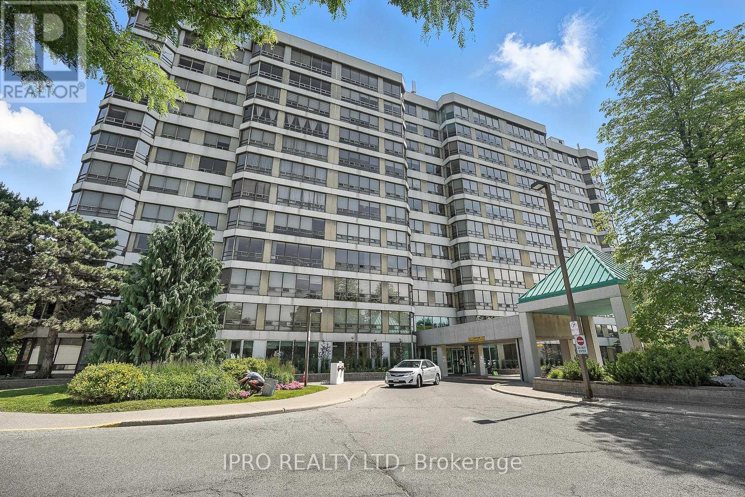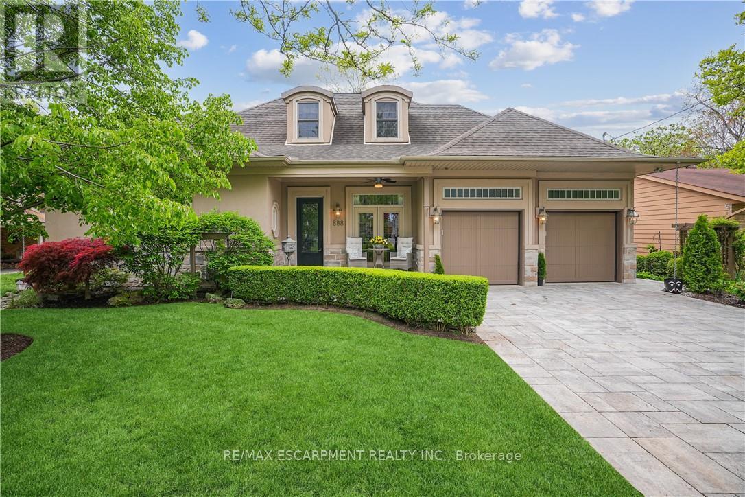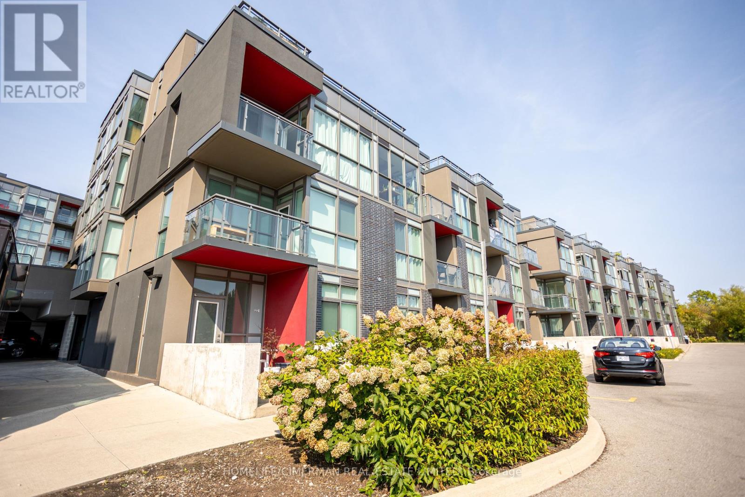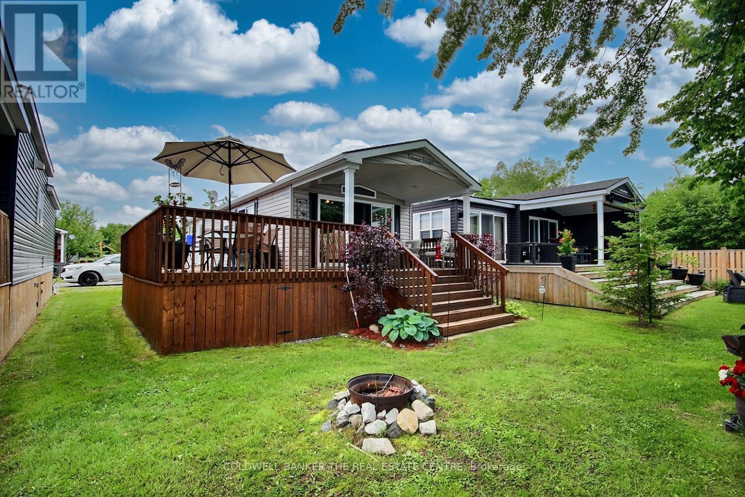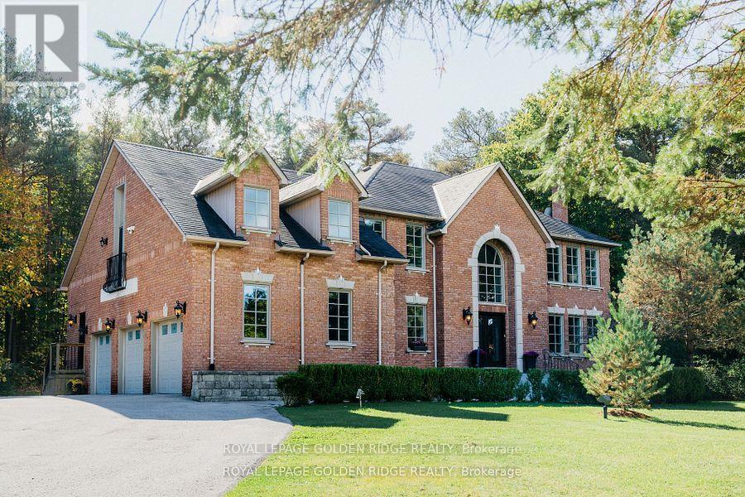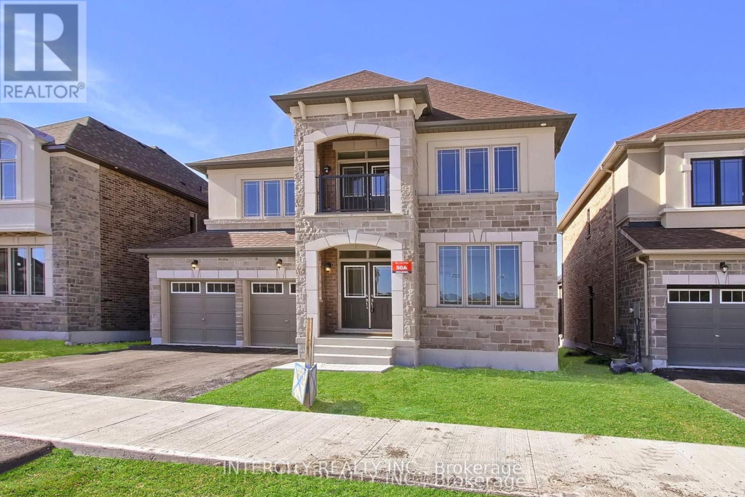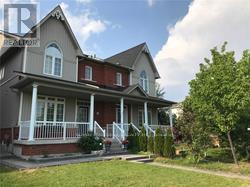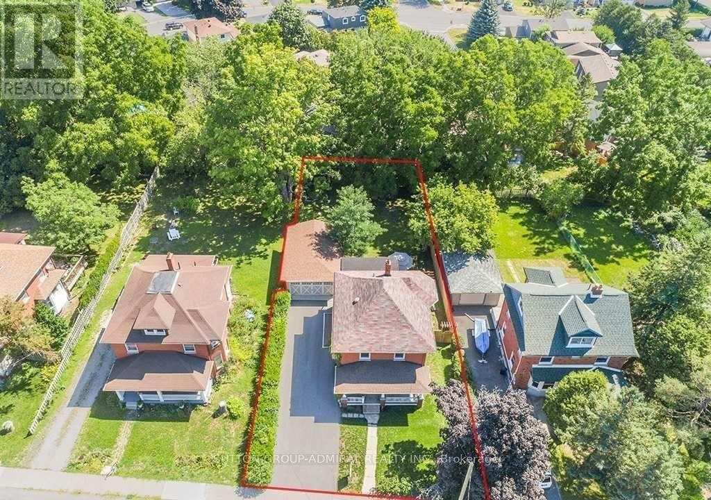2008 - 55 Elm Drive W
Mississauga, Ontario
** A Must See ** Welcome to Fully Renovated unit 2008 at 55 Elm Drive West. Bright & Very Spacious 861 Sqft, 1 Bedroom Plus Large Den Condo W/1.5 Baths & 1 Car Parking In Mississauga City Centre. Fully redesigned Kitchen with Quartz Counters & Backsplash With All White Soft Close Cabinetry (2023), Both Baths Renovated in 2023, All Floors & Baseboards (2023), All Appliances Bought in 2023. All Modern Electrical Light Fixtures(2023), Motorized Blinds with Remotes (2023), Fresh Neutral paints (2023). Bedroom Retreat accommodating King Bed With Model like 4Pc Ensuite & Walk/In Closet, No Carpet In This Suite! Spacious Den Which can be used as Second Bedroom or Office. No Details Spared, Come Check it out, You will Fall in love with this Suite!!!!! (id:53661)
3 Trellanock Road
Brampton, Ontario
stunning 4-Bedroom Detached Home for Lease - only 3 Years Old! Located in the highly sought-after Financial Dr. area, this beautifully maintained home boasts an open-concept layout with a gas fireplace on the main floor. Enjoy hardwood flooring throughout the main level and upper hallway, 9-ft ceilings on the main floor, and a bright, sun-filled interior. The gourmet kitchen is fully upgraded with high-end stainless steel appliances, quartz countertops, an undermount sink, a large center island, and modern cabinetry - perfect for cooking and entertaining. Upstairs features 4 spacious bedrooms and 2 well-appointed bathrooms, including a luxurious primary suite with a walk-in closet, dual sinks, and a glass shower. Conveniently located near schools, parks, shopping, public transit, and major highways - this is a perfect lease opportunity in a family-friendly neighbourhood! (id:53661)
3215 Parkerhill Road
Mississauga, Ontario
Rarely offered, 3215 Parkerhill Rd is a sprawling bungalow with a self-contained 3+3 bedroom apartment, ideally located in downtown Mississauga. This versatile home features spacious, sun-filled rooms full of character, perfect for multi-generational living, rental income, or investment. Set on a generous lot, the property offers future development potential ideal for building a larger custom home. Conveniently situated near Square One Mall, top-rated schools, shops, and restaurants, with easy access to the GO Train, QEW, Highways 400, 401 & 403, and Pearson Airport. A rare opportunity in a high-demand area with endless possibilities for homeowners, builders, or investors alike. (id:53661)
3085 Osbourne Road
Mississauga, Ontario
Bright and spacious main floor bedroom available in a beautifully maintained home. Ideal for a quiet and respectful young professional or student. Female tenant preferred, as the home is shared with the landlord and her mother. The room features a large window and includes a personal bar fridge and designated kitchen cupboard space. Shared access to a tastefully renovated kitchen, main floor powder room, and a full 2nd floor bathroom (shared with landlord's mother). Laundry is available in the basement. All utilities are included - heat, hydro, water, internet, and parking. Tenant must be comfortable with the resident dog and cat. Convenient location close to transit, shopping, and everyday amenities. Landlord to meet all prospective tenants prior to acceptance. (id:53661)
3306 Fox Run Circle
Oakville, Ontario
Set your sights on 3306 Fox Run Circle! Nestled in one of Oakville's most established communities, this beautiful executive family home offers the perfect blend of space, comfort, and move-in-ready convenience. Boasting 4 bedrooms and 5 bathrooms, and set on a 49 x 113-ft lot, this home provides the kind of space and warmth that makes every day feel elevated with 3,750 sq. ft. above grade. Step inside and imagine family dinners in the formal dining room with its statement tray ceiling, or quiet mornings in your sunlit home office, complete with a cozy two-way fireplace. The open-concept kitchen and breakfast area flow seamlessly to a large backyard deck, ideal for summer BBQs, weekend lounging, or watching the kids play. On the upper level, four generously sized bedrooms each feature their own ensuite or semi-ensuite, creating private retreats for everyone. The primary suite is your personal getaway, with a spa-like soaker tub, walk-in closet, and enough space to truly unwind. A versatile third-floor loft is perfect for movie nights, a kids' zone, or a reading hideaway. Below, the full unfinished basement offers the opportunity to create a separate in-law suite, home gym, or income-generating space, the possibilities are endless! Outside, the fully fenced backyard features a large deck and expansive green space, perfect for gatherings or a serene evening at home with the family. Enjoy a superb location, just minutes from Glen Abbey Golf Club, top-rated schools, the QEW, Oakville GO, parks, and scenic trails. Don't wait, make this exceptional home yours today! (id:53661)
Ph01 - 571 Prince Edward Drive N
Toronto, Ontario
Limited Time Offer: 1 Month Rent FREE with a 1-Year Lease! Live in style at Kingsway Village Square--- a boutique condo residence at 571 Prince Edward Drive North, ideally located just steps from the vibrant shops and restaurants of Bloor West Village. This elegant suite features a private balcony and offers easy access to libraries, restaurants, gourmet, food shops, and top-rated local schools. Just minutes to Royal York subway station and a short drive to Sherway Gardens for premium shopping. Residents enjoy exceptional building amenities, including 24/7 concierge service, fully equipped gym, and a stylish party room perfect for entertaining. Unbeatable Location -- Steps from boutique shops, Starbucks, Top-Rated Schools Transit, and Scenic Walking Trails. Don't miss your chance to call this sought after community home. Available Underground parking($150/month), Above Ground Parking ($75/month), Locker ($50/month) (id:53661)
911 - 1787 St. Clair Avenue
Toronto, Ontario
Luxury living at its finest in this thoughtfully designed 1-bedroom unit offering almost 500square feet! The open concept layout, high ceilings and natural light, create an inviting ambiance that will captivate you from the moment you enter. This unit also features a 45 sq ft balcony, a private outdoor sanctuary with picturesque surroundings. The interior of this residence is fitted with high end finishes with no detail overlooked. Amenities Include:Concierge, A Well-equipped Fitness Gym, Yoga Studio, Party/Activity Room With Walk Out ToOutdoor Terrace And BBQ Areas, Co-working Space, Visitor Parking, And Kids Room. (id:53661)
- Upper Level - 32 Gibbs Road
Brampton, Ontario
**UPPER**Bright & Spacious 4 Bedrooms, 2.5 Washrooms Detached In The High Demand Northwest Area. Functional Main Level With Large Living-Dining Area, Separate Family Room, And Upgraded Kitchen With S/S Appliances. Second Floor Master Retreat With W/In Closet & En-Suite; 3 Other Bedrooms Are Generous In Size With Storage. 2 Parkings. Shopping, Restaurants, Schools And More Are All Within Walking Distance. (id:53661)
2910 - 430 Square One Drive
Mississauga, Ontario
Welcome to this bright and spacious 1 Bed + Den in the heart of downtown Mississauga! This modern unit features and open concept with floor to ceiling windows, allowing for plenty of natural light. The sleek kitchen boasts stainless steel appliances, quartz countertops. The versatile den is perfect for a home office or guest space. Enjoy amenities including a fitness gym, yoga studio, 24hr concierge, party room, BBQ Terrace, kids play area. Location, Location can't be beat with walking distance to Square One Shopping Centre, restaurants, Mississauga bus terminal. 1 parking and 1 Locker included, Internet included ***. Don't miss out on this fantastic opportunity (id:53661)
1369 Farmstead Drive
Milton, Ontario
***Upper Level Only***Bright and Spacious.. One Of The Biggest Homes In The Neighborhood! 2310Sq Ft Living Space on Main flr and second flr. .High End Finishes Throughout. 9 Ft Ceilings on the main foor. Hardwood foors throughout the main. Open Concept Layout. Modern Upgraded Kitchen W Stainless Steel Appliances, Gas Stove & Over Sized Island. Oakwood Stairs. Huge Master Bdrm with 5 Pc Ensuite and His/Her Closets. 2 nd Bdrm with 4 pc Semi Ensuite.. One Bdrm Bsmt Apartment with Separate Entrance from the Builder. No house in the back. Backing on to the park. Mins Away To Hospital, Schools And Sports/Rec Centre. Do Not Miss Out On This Opportunity. (id:53661)
634 Hamilton Crescent
Milton, Ontario
Welcome to your new rental sanctuary! Nestled in a serene neighbourhood, this semi-detached gem offers both convenience and elegance. Parking is a breeze with a double-wide space and a single garage. Ideal for families, it's close to schools and parks. Inside, discover a spacious family room perfect for gatherings, a separate dining room for intimate meals, and a fully equipped kitchen for culinary adventures. The primary bedroom boasts a luxurious walk-in closet with a custom organizer. Immaculately maintained by its original owners, this home is a true embodiment of comfort and style, awaiting your personal touch. (id:53661)
162 Sahara Trail
Brampton, Ontario
A beautiful home for lease with a huge backyard. Close to 2000 sq/ft of living space. Features separate living and family rooms. A huge kitchen with lot's of cabinets. Excellent Location High Demand Springdale Area, In The Most Desirable Neighborhood Of 3 Spacious Bedrooms, 2 Full Baths On The 2nd Floor, New Engineered Wood, Floor In Living/Dining Concrete Patio, Concrete Around Driveway. Separate Family Room With Gas Fireplace, Close To All Amenities, Shopping, Park, Schools, Hospital, & Banks . A house that truly feels like home. Tenant to pay 70% of the utility. Tenant to pay 70% utility. (id:53661)
10 - 2557 Sixth Line
Oakville, Ontario
Welcome to 2557 Sixth Line, Unit 10 in Oakville! This beautifully updated 2-bedroom, 2-bath stacked condo townhouse offers approximately 995 sq ft of bright and stylish living space. Renovated with brand-new flooring, fresh paint, and upgraded light fixtures, this home is move-in ready. The layout includes spacious bedrooms, sleek modern bathrooms, and a convenient upper-level laundry area for added functionality.Enjoy the privacy of your own front entrance leading to a peaceful green courtyardperfect for those seeking a quiet, nature-connected lifestyle. Step out onto your private patio with charming French windows, offering a cozy space for morning coffee or evening relaxation. Underground parking and a dedicated storage locker provide added convenience and peace of mind.Located in a vibrant, family-friendly neighborhood, this home is surrounded by top-rated schools like White Oaks Secondary, Sunnydale Public School, and Posts Cornersideal for growing families. Just minutes from your door, you'll find all the essentials including Walmart, Real Canadian Superstore, Dollarama, and a variety of other retail options.For outdoor lovers, Memorial Park, walking trails, and splash pads are just steps away, offering year-round recreation and fun for all ages. Whether you're a first-time homebuyer, downsizer, or investor, this property delivers the perfect balance of urban accessibility and serene suburban living. Dont miss your chance to call this welcoming Oakville community home! (id:53661)
3084 Cascade Common
Oakville, Ontario
Inviting urban freehold townhome in the central hub of upper Oakville. Tucked back on the quiet bend of the crescent, this end-unit freehold townhome is incredible. The clever layout offers an impressive 1570 sf plus a lower level mechanical + storage with 2 beds + 2.5 baths. Spread out over 3 levels with a show-stopping roof top terrace with incredible views + rare private driveway. Upscale build with modern amenities and luxurious finishes throughout. A coveted end-unit with expansive glazing, lets in all-day sunlight + offers wrap around views. Beautiful flat stone pavers lead to the stately covered front entry. The ground level offers a large formal foyer with storage and interior garage access. The rare lower level offers ample storage + laundry area. The hub of the home is located on the second level open concept + bright with chefs kitchen with central island, connected great room for family gatherings + dedicated dining with double French doors opening to the second floor balcony with BBQ. The sleeping quarters are on the third level with primary bedroom with dressing room + second closet + luxurious ensuite. The second bedroom enjoys private balcony + main bathroom. The incredible rooftop terrace offers 398sf of outdoor space with both south + west facing escarpment views. This outstanding outdoor space provides easy outdoor lounging + dining and even gardening. An inviting aesthetic located in the amenity-rich neighbourhood of Joshua Meadows. Ideal for right-sizers, a family or young professionals alike. (id:53661)
36 Flamingo Crescent
Brampton, Ontario
Welcome to this beautiful freshly renovated, lovely and cozy two story Semi-Detached in an amazing high demand location. Minutes from Bramalea City Centre, Chinguacousy Park, and Hwy 410. This home feature 4+1 bedrooms, 2+1 washrooms, huge lot and freshly built driveway, which offers ample parking space. Home has large great room, separate dining room, upgraded kitchen, finished basement with separate entrance and a large backyard. New stainless steel appliances on main, new washer/dryer, basement offers separate kitchen, washroom, and a large bedroom. Move in ready and perfect to call it home. (id:53661)
1353 Shevchenko Boulevard
Oakville, Ontario
Luxurious newly constructed 2024 executive Oakville townhome built by by Treasure Hill. Oakhaven Model, Private driveway and garage, Located across from park, this 3-story, freehold apx 2000 sf plus terrace, featuring an open-concept layout, 4 spacious bedrooms, 4 washrooms, and an upper-level laundry. Lower Finished level Walkout feature, Potential adult/in-law suite, Prime location offers easy access to Highways 403 and 407, Welcome to your dream home, where every detail ensures a life of unparalleled luxury. (id:53661)
27 Woodsview Avenue
Toronto, Ontario
Bright and Spacious 3 BR 3 WR house across the street from Humber College North Campus with Finished Basement, French Door, Open Concept, Hardwood Floor on the Main Floor, Laminate Floor on the 2nd Floor, Modern Kitchen with Granite Counter Top, Living Room W/O to Covered Deck, Walking Distance to Etobicoke General Hospital, New Finch West LRT, Public Transit, Grocery, Restaurants, Woodbine Mall, School, Highways 427, 401 & 27, No sidewalk on Street. Across Humber College North Campus and University of Guelph-Humber. (id:53661)
624 - 2485 Eglinton Avenue W
Mississauga, Ontario
This brand new luxury 2 bedroom condo features an open concept kitchen with granite counter tops, stainless steel appliances, looking out to a spacious combined living and dining room with beautiful laminate floors & A W/O to a large balcony with a beautiful unobstructed view. This home is also features 24 hours security, meeting rooms, party room and is also close to all amentias such as schools, parks, hospital , HWY 403 , Erin Mills town center, restaurants, parks, community centers and more. (id:53661)
14 Goldcrest Boulevard
Toronto, Ontario
Welcome to 14 Goldcrest Blvd, a well-maintained detached home located in North York. This solid 3-bedroom, 2-bathroom & additional rooms in the basement this home offers generous living space, a functional layout, and excellent potential for personal updates or future renovation. The main floor features bright, open living and dining areas with hardwood flooring, a practical kitchen with ample storage, and spacious bedrooms filled with natural light. The finished basement includes a full in-law suite with a separate entrance, offering flexibility for extended family living. Outside, enjoy a private backyard and a wide driveway with parking for 3 vehicles. Situated on a quiet, family-friendly street, this home is close to schools, parks, public transit, shopping, and provides quick access to Hwy 401 and Yorkdale Mall. Perfect for first-time buyers, growing families, or investors looking to make their mark in a highly desirable area. (id:53661)
2054 Teeside Court
Mississauga, Ontario
Exceptional Pie-Shaped Lot - Over 90 Feet Wide! Steps to Credit Valley Hospital. Nestled on a tranquil cul-de-sac, this charming Greenpark Homes - Mark 3 Model, offers an expansive pie-shaped lot, stretching over 90 feet across the backyard, providing unparalleled space and seclusion. The meticulously landscaped front yard, adorned with mature trees and climbing greenery, guides you to a stamped concrete driveway and a welcoming covered porch illuminated by classic lantern-style lights. Upon entering, a bright foyer featuring slate-tiled flooring and wainscoting leads to formal living and dining areas, setting the tone for the home's refined aesthetic. The open-concept layout boasts hardwood floors, a bay window, and French doors, creating an inviting space ideal for entertaining. The chef-inspired kitchen is equipped with granite countertops, Shaker-style cabinetry, premium appliances, and a wine fridge, complemented by a sunny breakfast nook with bay and picture windows. The cozy living room, centered around a gas fireplace, offers a sliding door walk-out to the private, fully fenced backyard. The expansive backyard serves as a private retreat, featuring a stamped concrete patio, natural stone walkway, and a hot tub under a cabana-style frame. A professionally installed sprinkler system ensures the front and back yards remain lush and well-watered, enhancing the home's curb appeal and reducing maintenance efforts. Upstairs, four generously sized bedrooms with ample closet space and plush carpeting await. The primary suite is a serene haven, complete with a well-appointed 5-piece ensuite. The unfinished basement presents endless potential, offering space for a workshop, recreational area, and wine racks. Additional features include a two-car garage with interior access. This delightful home offers a rare combination of charm, livability, and space in a peaceful, well-established neighborhood. (id:53661)
41 Bushwood Trail
Brampton, Ontario
Enjoy The Airy Feel With 9 Ft Ceilings On Main Floor With Sleek Dark Hardwood Floors. The Kitchen Boasts Stainless Steel Appliances, Quartz Countertops, Ample Pantry Space, Centre Island, And Separate Breakfast Area. Relax In The Inviting Living Room Featuring A Fireplace And Easy Access To The Backyard. The Convenient Mudroom Presents A High End Washer/Dryer With A Sink And Direct Garage Entry. The Bedrooms Are Generously Sized, With The Oversized Master Room Showcasing A Large Walk In Closet And A Lavish 5 Piece Ensuite. 10 Mins to Mount Pleasant GO & 7 Mins to Hwy 410. Also Available Furnished! (id:53661)
1203 - 310 Mill Street
Brampton, Ontario
WELCOME TO THIS LOVELY BRIGHT AND SPACIOUS CORNER UNIT. TOP FLOOR UNOBSTRUCTED SOUTHEAST VIEW. RENOVATION WAS DONE FOR THE OWNER BY ALLEGRO KITCHENS, SHOWING QUALITY THROUGHOUT. BEAUTIFUL CABINETS AND QUARTZ COUNTERTOPS. WINDOWS ARE ALL AROUND YOU IN THIS BEAUTIFUL BRIGHT UNIT. SECOND BEDROOM FEATURES A QUEEN MURPHY BED WITH BUILT-INS. THIS CAN STAY IF YOU WISH. SOME OF THE OTHER FEATURES INCLUDE NEW ENGINEERED FLOORING THROUGHOUT, NEW STAINLESS STEEL FRIDGE, STOVE AND DISHWASHER. TWO PARKING SPOTS INCLUDED. THE BUILDING OFFERS A LOT OF AMENITIES AND LOCATION IS VERY CLOSE TO HIGHWAYS, TRANSIT AND SHOPPING. A MUST TO SEE.**EXTRAS** MAINTENANCE FEE INCLUDES HEAT, HYDRO, WATER, PARKING, LOCKER AND ALL OF THE AMENITIES. INDOOR POOL, TENNIS COURT, DRIVING RANGE, BILLIARDS, PARTY ROOM, BBQ AREA, AND EXERCISE ROOM. (id:53661)
888 Partridge Drive
Burlington, Ontario
Luxury Ravine Living in Prestigious Birdland - Where Quality Meets Nature Originally built by the builder for their own family, this exceptional custom home is a showcase of quality, craftsmanship, and thoughtful design. Located in Aldershot's highly sought-after Birdland neighbourhood, it backs directly onto a private ravine and is surrounded by mature trees and lush, professionally landscaped gardens. From the moment you arrive, the curb appeal is undeniable. Step inside and you're greeted by soaring 10-foot ceilings, elegant finishes, and a layout designed for both refined living and everyday comfort. The main floor offers a luxurious primary suite with a beautifully appointed ensuite, a formal dining room perfect for entertaining, and a private home office for today's lifestyle needs. The gourmet eat-in kitchen is the heart of the home, featuring custom cabinetry, high-end appliances, and a cozy wood-burning fireplace. The oversized great room offers tranquil views of the ravine and seamless indoor-outdoor flow. Upstairs, a private second bedroom with its own ensuite is ideal for guests. The fully finished walkout lower level is bathed in natural light from large above-grade windows and offers a spacious recreation room, a second fireplace, a 4-piece bath, and a bright, inviting third bedroom-perfect for teens, extended family, or overnight guests. There's also a dedicated workshop for hobbyists or handy persons. Outside, unwind on the rear patio or enjoy the beautifully landscaped gardens that make this home feel like a private retreat. Just minutes from the lake, Burlington Golf & Country Club, downtown Burlington, trails, and the GO Station-this is luxury living with the best of nature and city convenience at your doorstep. (id:53661)
1021 Wilson Avenue
Toronto, Ontario
Highly Profitable Restaurant for Sale, Tremendous Annual Gross Rev 2Mil+ revenue (Mediterranean: Turkish restaurant) But other Cuisine option Welcome. Turn-key, Fully Equipped. Delivery: UberEats, Skip the Dishes, DoorDash (new buyer can make catering) $$$ Great Location For Dine-In/Take Out. Capacity 68 people Inside and 26 in Patio. High Traffic Area. Surrounded By Residential/Commercial/Schools/Humber River Hospital. Suitable For Family Business with potential of Franchise Expansion. Total area = 2000sqft. 2 Washrooms. All Chattels/Fixtures Included In Great Kitchen w/16ft Hood w/CHARCOAL, Fire Suppression, Walk-in Cooler and Freezer w/ Plenty of Parking in the back (35+). Alcohol: We don't have license, but new buyer can apply easily and get the liquor license. Don't Miss!!!! (id:53661)
C323 - 5260 Dundas Street
Burlington, Ontario
Welcome to Unit C323, a stunning and unique 2-storey condo located in Burlington's sought-after Orchard community. This spacious home boasts 2 bedrooms and 1.5 bathrooms, making it perfect for families, couples, or professionals seeking modern comfort and convenience. The main floor offers a bright and open-concept layout featuring a sleek kitchen with stainless steel appliances, ample cabinet space, and a convenient breakfast bar. The living and dining area flow seamlessly, providing the ideal space for entertaining or relaxing. Step outside to your private patio, perfect for morning coffees or evening unwinding. Head upstairs to find two generously sized bedrooms, ensuring privacy and tranquility away from the main living area. A stylish full bathroom and in-suite laundry complete the upper level for your convenience. The unit also includes a private balcony for additional outdoor enjoyment. This condo comes with one underground parking spot and a storage locker. Enjoy access to a fitness center, party room, and beautifully landscaped common areas. With easy access to highways, parks, shopping, and dining, this home offers the perfect combination of urban living and suburban tranquility. Don't miss out on this unique opportunity! (id:53661)
501 - 15 Elizabeth Street N
Mississauga, Ontario
Excellent value, steps away from the Lake in vibrant Port Credit with its restaurants, shopping, nightlife, library and all conveniences. Port Credit GO station is just a short walk away so you're within 15 minutes of downtown Toronto. This spacious two-bedroom condo offers great views from two separate balconies. The kitchen is equipped with brand new stainless-steel appliances and provides lots of cabinetry and counter space. It flows into the dining room which is open to the sunken living room drenched in sunlight from the first balcony with Western exposure where you can enjoy BBQ-ing this Summer. Primary bedroom has its own convenient two-piece bathroom and second balcony with Northern exposure and is perfect for enjoying your morning coffee. The second bedroom and shared four-piece bathroom round out this 902-sq. ft. condo unit. All utilities are included in condo fees as is an exclusive underground parking spot and locker. The building now allows for installation of washer and dryer inside individual units. Brand new heat pumps in primary bedroom and living room. Visitor parking and bike storage available. (id:53661)
40 Ellis Drive
Brampton, Ontario
Well Kept And Spacious 3 Bedrooms Townhouse for Rent. 3 Good Size Bedrooms And Walkout Finished Basement. Close to Park ,Swimming Pool, Kids Play Area And Visitor Parking. Inside The Community. Steps To School, Transit And Bramalea City Centre. Public Transportation, Shopping Plaza, And Others. Must See!!! Tenants will Pay: Contents Insurance, Heat And Hydro. (id:53661)
216 - 3006 William Cutmore Boulevard
Oakville, Ontario
Luxurious & Stylish Corner Unit Conveniently situated in Oakville Brand New 1+1 Bed, 2 Bath Condo with Premium Upgrades. Experience elevated living in this never-lived-in, stylish corner unit a brand-new 1+1 bedroom, 2 full bathroom condo located in one of Oakville's most prestigious communities. Meticulously upgraded with nearly $25,000 in high-end finishes, this residence blends sophistication, comfort, and modern design. Perched on the 2nd floor, this sun-filled corner suite boasts 9-foot ceilings, wide-plank engineered hardwood flooring, and expansive windows that flood the space with natural light. The open-concept layout showcases an upgraded designer kitchen complete with granite countertops, stainless steel appliances, custom cabinetry, and a large island perfect for entertaining or everyday luxury. The primary retreat features ample closet space and a spa-inspired en-suite with a sleek glass-enclosed shower. A generous den offers flexibility as a home office or guest room, complemented by a second full bathroom and spacious laundry room. Step outside to your private extensive balcony and enjoy tranquil views, or take advantage of exclusive amenities including a state-of-the-art fitness centre, yoga studio, elegant party room, and a rooftop terrace ideal for entertaining or relaxing. Additional features: Smart home technology, 1 underground parking spot, automated garage entry with license plate recognition, 1 storage locker, and high-speed internet included. Perfectly positioned for convenience, this home is just minutes from major highways (403, QEW, and407), public transit, top schools, shopping centers, and restaurants. Enjoy the best of both worlds with green spaces and urban amenities all within easy reach an ideal choice for busy professionals. (id:53661)
31 - 3500 Lauderdale Pt Crescent
Severn, Ontario
Welcome to Unit 31 at Lauderdale Point Marina Resort, a beautifully upgraded 2021 Northlander modular home in a quiet, private spot backing onto peaceful ponds and landscaped gardens. This unit offers over $80K in upgrades and features a large tiered deck and a fully enclosed 160 sq ft Muskoka room, perfect for relaxing or entertaining in any weather. Inside, you'll find a bright and open layout that's ideal for both families and retirees looking for a comfortable summer escape. The setting is calm and scenic, giving you the best of Muskoka living with added privacy and nature views. The resort is open from May to October and includes a full-service marina with boat slips and fuel, a convenience store with ice cream, a licensed restaurant and patio, overnight camping for guests, and plenty of fun activities. Onsite parking is included. Book your private tour today. (id:53661)
17 - 3500 Lauderdale Pt Crescent
Severn, Ontario
Stunning Northlander modular home located in the exclusive Lauderdale Point Marina Resort on beautiful Sparrow Lake. This seasonal retreat offers prime sunset views over looking the beautiful Sparrow Lake right from your private deck, creating the perfect setting for relaxed summer evenings. Inside, enjoy a bright and modern layout fabulous for those seeking comfort in a quiet, upscale resort community. Lauderdale Point offers everything you need for the ultimate Muskoka experience full-service marina with boat slips and fuel, a fully stocked convenience store serving ice cream and an LCBO, a licensed restaurant and patio, overnight camping for guests, and a range of recreational activities for members. Onsite parking included. Open from May to October, this sought-after resort is a peaceful and friendly community just north of Orillia. Unit 17 offers a rare opportunity to own lakeside at an accessible price point. Viewings by appointment only. (id:53661)
278 Springfield Crescent
Clearview, Ontario
Brand New 2,222 Sq Ft 4 Bedroom 3 Bath Double Car Garage Detach In Stayner, Perfectly Located Between Collingwood, Blue Mountain, And Wasaga Beach And Just 30 Minutes FromBarrie. Master Bedroom With 5 Pc Ensuite & 2 Large W/I Closets, Large Bedrooms, Large 2nd Bathroom On 2nd Level. Main Floor Laundry, Access To Garage From Unit, Extra Closet On MainFloor That Can Be Used As Pantry. Large Open Concept Layout With Eat-In Kitchen. Hardwood OnMain Floor & Stairs. Large Family Room With Gas Fireplace. (id:53661)
8 Greenvalley Circle
Whitchurch-Stouffville, Ontario
Lucky Number 8. Exquisite Home In Prestigious Trail Of The Woods Siting On 1.4 Acre Of Private Land Overlooking Greenery And Winding Driveway. Featuring Loft With Separate Entrance, 3 Car Garage, Numerous Wet Bar, Double Staircase, Oversized Windows. Dream Kitchen, Spacious Room Sizes And Prof Fin W/O Bsmt With Large Above Grade Windows, Bdrm, Recreation Rm, Bath And Wet Bar. On Doorstep Of Aurora Within Mins To Hwy 404, Go Trans And All Amenities. **EXTRAS** All Existing Fixtures and Appliances, Excluding Tenant's Belongings. (id:53661)
Whole Main Floor - 9961 Yonge Street
Richmond Hill, Ontario
Outstanding commercial opportunity in a highly sought-after location in Richmond Hill! Situated at the bustling corner of Yonge Street and Major Mackenzie, directly across from the Richmond Hill Public Library, this main floor commercial unit offers exceptional exposure and visibility for your business. Bright and spacious, the entire main floor is available for lease and features large windows that flood the space with natural light, enhancing both the interior ambiance and exterior signage visibility. This versatile unit is ideal for a wide range of uses, including health and wellness, beauty, fitness, fashion, and more. With four dedicated parking spaces and unbeatable frontage on Yonge Street, this high-traffic location is perfectly positioned to attract consistent customer flow and brand visibility. Please note: utilities are not included. This is a rare opportunity to secure a prominent main floor space in one of Richmond Hill's most vibrant and accessible commercial corridors. (id:53661)
Bsmt - 733 Gorham Street
Newmarket, Ontario
Renovated With 1 Bedroom & 2 Parking! Featuring Renovated Kitchen With Quartz Countertop, Large Primary Bedroom, Open Concept Living Room, Luxury 3pc Bathroom, Pot Lights & LED Lighting Throughout, Minutes To Upper Canada Mall, Main St Newmarket, Newmarket GO-Station, Hwy 404 (id:53661)
781 Third Avenue
Georgina, Ontario
Welcome to 781 Third Avenue, a charming two-bedroom, one-bathroom semi-detached bungalow located just steps from the beautiful shores of Lake Simcoe in the serene community of Willow Beach. Whether you're looking for a year-round residence or a relaxing weekend retreat, this cozy home, located on a quiet cul-de-sac, offers the perfect blend of tranquility and convenience, with the beach just a short stroll away. Inside, you'll find a bright and inviting living space with an open-concept layout that is ideal for modern living. Step outside to enjoy the peaceful surroundings, with a welcoming front porch, expansive rear deck, and a beautifully designed interlocking stone patio complete with a pergola. The spacious backyard is perfect for outdoor activities, gardening, or simply unwinding. The property has parking for three or more vehicles, ample space for watercraft storage, and two garden sheds for extra storage, while the large yard invites you to create your own vegetable garden. Don't miss the opportunity to live in your own slice of paradise, close to the water and surrounded by nature. High-speed cable & internet available. Quick drive to HWY 404 for easy commuting. Minutes to Sutton, the ROC (Recreational Outdoor Campus), parks, marinas, golf & public transit. Recently painted. (id:53661)
2809 - 2920 Highway 7
Vaughan, Ontario
Welcome to the CG Tower - an Iconic Landmark in the Vaughan Metropolitan Center (VMC)! Slick Modern 1 bedroom, 1 washroom condo for lease in the heart of VMC. This unit is perfect for those seeking a comfortable living space with contemporary finishes, including stainless steel appliances, quartz countertops and ensuite laundry. Upgraded laminate flooring and pot lights. Enjoy premium amenities such as a fully equipped Fitness Center, Outdoor Pool, BBQ Area, Party Room, Children Playground, Lounge. Located in a vibrant neighborhood with easy access to TTC Subway, highway 400 & 407, York University. (id:53661)
149 Terrosa Road
Markham, Ontario
Excellent Location In Markham Offers A Gorgeous Well Maintained Home On A Wide Premium Corner Lot. Modern Flooring, Chef Inspired Kitchen With Granite C/Top, Backsplash And S/S Appliances. Custom Design Upgraded Washrooms. Painted Top To Bottom. Hardwood Stairs With Iron Rod, Spacious Basement Apartment With Separate Entrance, Kitchen, Bedroom, Dining/Living And Washroom. Huge Backyard With Tree, Storage And Deck. Steps To School, Park And Church, Close To Costco, Home Depot, Canadian Tire, McDonald's, Restaurants, Supermarket, Banks. All Amenities You Need Nearby! ** This is a linked property.** (id:53661)
210 - 157 Wellington Street E
New Tecumseth, Ontario
Welcome To Banting Square Atwood! Alliston's Condominium Community. Luxury 1,184 Square Feet, 2 Bedrooms / 2 Full Bathrooms / 2 Private Parking Spots (Heated Garage & Outdoor) Home With Private Walkout Balcony. Economical And Easy Living Awaits! Including Stone Countertop, Alpes White Ceramic Floor Tile, Chateau Oak Laminate Flooring, Stainless Steel Fridge, Stove, Dishwasher, Washer & Dryer. (id:53661)
331 Seaview Heights
East Gwillimbury, Ontario
Being sold under Power of Sale. Property is now vacant. Exceptional, New 4-Bedroom Detached Residence Crafted By "Countrywide Homes" Featuring The "Indra Model." This Spacious 3200 Sq. Ft. Home Is Nestled On A 45-ft Lot With A Premium View That Overlooks A Tranquil Ravine. This Home Offers An Array Of Luxurious Features, Including 9-foot Ceilings, Premium White Oak Hardwood Flooring Throughout, Iron Railing, 12x24 Porcelain Tiles, Contemporary Fireplace, And A Grand Primary Bedroom Complete With A Walk-In Closet And A Spa-Inspired 5-Piece Bath Featuring A Freestanding Tub And A Glass Shower, As Well As A Separate Sitting Room That Can Double As A Gym. The Heart Of This Home Is The Family-Sized, Chef-Inspired Kitchen, Equipped With A Breakfast Island, Granite Countertops. ** " No Reps or Warranties " *** Some Pictures Have Been Virtually Staged *** (id:53661)
67 Yale Lane
Markham, Ontario
Fantastic Sunny South Facing 4 Bdrm With Double Car Detached Garage Located Besides Ironwood Parkette, 9' Ceiling On Main Floor, Huge Family Room With French Doors Walk Into Spacious Kitchen With Quartz Counter Top, Stainless Steel Appliances, Spacious Breakfast Area With B/I Closet, Walk/out to Backyard & Garage. Finished Basement With Recreation Room, 5th Bdrm, Den, 3pcs Bathroom & Laundry Room & Pot Lights. Owned Tankless Hot Water Heater, Tree Lined Front & Back Yard For Family Fun. Roof Shingles Changed in 2024. Triple AAA Tenant Willing To Stay, Perfect For Investor. Tenant Also agrees To Move If Buyer/Owner Occupy. (id:53661)
32 Grandview Crescent
Bradford West Gwillimbury, Ontario
Nestled In An Exclusive Area Of Executive Homes, This Stunning 4+3 Bedroom, 6 Washrooms Residence Sits On A Premium 1-Acre Lot, Offering Both Privacy And Spectacular Views. The Practical And Inviting Floor Plan Is Designed For Functionality And Elegance, Featuring A Main Floor Office And A Spacious Living Area Adorned With Modern Wall Panel Decor And Abundant Natural Light. The Triple Car Garage Provides Ample Parking And Storage, While The Tree-Lined Yard Ensures Complete Seclusion, Complete With Fruit Trees And A Backyard Perfect For Year-Round Activities, Including Winter Pleasures Such As Sledding Down The Rolling Hills And Relaxing In The Jacuzzi. This Home Boasts Numerous Upgrades, Including Fresh Paint Throughout, Newly Installed Pot Lights, Elegant New Curtains, And A Striking New Double Entrance Door. There Is Lots Of Storage Space Throughout The House. The Master Bathroom Has Been Beautifully Upgraded And Includes A Jacuzzi Tub. The Finished Basement, Accessible Via New Stairs, Offers 3 Additional Bedrooms, Two 3-Piece Bathrooms, A Full Kitchen, And Generous Storage Space, Making It Ideal For An In-Law Suite Or Additional Living Quarters. This Versatile Space Is Perfect For Multi-Generational Living Or Accommodating Guests. Located Just Minutes From Scanlon Creek Conservation Area, This Home Is Surrounded By Nature, Making Daily Walks A Pleasure. This Spacious, Upgraded Home Is Move-In Ready And Awaits Your Family To Enjoy The Perfect Blend Of Privacy, And Natural Beauty (id:53661)
55 Yates Avenue
Vaughan, Ontario
50 Ft wide Premium lot By Regal Crest in Prestigious Upper West side Neighborhood. Apx 4000 Sf (3952 Sqft)+2000Sqft Bsmt with 3 Car TANDEM Garage. Incredible Bright High look-up Bsmt. Stone & Brick Exterior. 4 Ensuites W/Upgraded Granit Counter Top & Under Mount Sink. Harwood Floor & Smooth Ceiling Though-out. 10' On Main, 9' On 2nd Floor & 9' Basement. Cofffrd Clings In Liv/Din/Family. Modern Kitchen On 24x24 Polished Tile W Luxury Thurmdor Top Line Appl's & Granite Cntrs. No Sidewalk, Walk To School, Transit, Park & Ravine... Great Elementary/French Immersion/IB Public & Private Schools. St. Theresa High School (Rank #1/739 in Ontario!) (id:53661)
119 Barrie Street
Bradford West Gwillimbury, Ontario
Residential/Commercial Opportunity - Attention Investors - Investment property In Downtown Bradford * 3 separate units with individual entrance, laundry, kitchen, and bathrooms. Large Fenced 66X150' Lot, 200 amps panel, 8+2 Car Driveway, 4 Car Detached Drive-Through Garage + Workshop, Oversized Porch, Updated Plumbing + Electrical. 5 Minute Walk To: Go Station, Restaurants, Daycares, Schools, Parks & More! All 3 units are currently rented with great income. (id:53661)
807 Joseph Street
Innisfil, Ontario
Nestled On A Spacious Lot Backing Onto A Tranquil Ravine, This 3-Bedroom Bungalow With A Separate Family Room Featuring A Natural Gas Fireplace Offers The Perfect Blend Of Comfort, Privacy, And Opportunity. Ideal For Renovators Or Savvy Investors, The Property Features A Rare Second Entrance From 25th Side Road, Enhancing Convenience And Accessibility. The Expansive Lot Provides Ample Space To Accommodate A Secondary StructurePerfect For A Garden Suite, Workshop, Or Future Development Potential. Dont Miss Your Chance To Own A Versatile Home In A Peaceful, Nature-Filled Setting! Book Your Showing Today! (id:53661)
1207 - 7950 Bathurst Street
Vaughan, Ontario
Spacious + Bright 1 + Den Unit With A Desirable Layout. 2 Washrooms With A Den and Spacious Room Located Close To Public Transport, Hwy 407, The Promenade Mall and Places of Worship. Schools + Hospitals Also In The Vicinity. A Great Project By Daniels With Excellent Amenities. Full Basketball Court, Guest Suites, Game Area, Rec Area, Party Room, Gym, Concierge, and Visitor Parking. (id:53661)
24 Patrice Crescent
Vaughan, Ontario
Welcome to 24 Patrice Cres, a charming gem nestled on a serene Quiet Street In Prime Thornhill. This exquisite home boasts a functional open layout that invites you into 4+2 Bed - 5 Bath filled with natural light and adorned with delightful finishes. An addition was done to the property by permit, expanding the total living space. The main floor is highlighted by a spacious living area featuring hardwood floors, pot lights, The Beautiful Kosher kitchen has been thoughtfully updated with stainless steel appliances, Granite Counter Tops, Backsplash, Large Pantry, Two separate sinks. The primary bedroom, offering a walk-in closet and a 4 piece ensuite, Walk out Deck, and Three more spacious bedrooms. The large basement is an entertainer's delight with Large Recreational Rm, 2 Extra Bedrooms, Exercise Room & 4Pc Bathroom. Conveniently located minutes from Promenade Mall, transit and Hwy 407/7, this home offers the perfect blend of comfort, convenience and style! Walk To Every Amenity For A Great Quality Of Life, Notably Parks & Playgrounds, Schools & Libraries, Houses Of Worship.... Well Cared For by Original Owner Family Home. (id:53661)
18 Hawthorne Drive
Innisfil, Ontario
This 3 bedroom, 1 bath Royal model has a quiet and economical heat pump to keep your electrical bills low. Updated in 2015 with kitchen cupboards, laminate flooring in the living room, dining room and hallway and carpet in the bedrooms. A large front covered porch with pot lights (2021) and updated bathroom shower unit. Water purification, water treatment and new hot water heater (all under contract). 2 car parking with easy access to the front door. Sandycove Acres is an adult lifestyle community close to Lake Simcoe, Innisfil Beach Park, Alcona, Stroud, Barrie and HWY 400. There are many groups and activities to participate in, along with 2 heated outdoor pools, community halls, games room, fitness centre, outdoor shuffleboard and pickle ball courts. New fees are $855.00/mo rent and $135.69/mo taxes. Come visit your home to stay and book your showing today. (id:53661)
Unit 6 - 350 Davis Drive
Newmarket, Ontario
Non-franchise pizza business located in a high-traffic area, close to Upper Canada Mall, a GO station, schools, a mosque, and surrounded by Residential Condo Buildings. This prime location also features a church directly across the street and a bus stop right in front, ensuring consistent foot traffic. Low Rent $3,220 including TMI, Water and HST. The plaza is home to a driving school next door, with 25-30 students regularly attending, as well as a well-established convenience store (approximately 25 years old), Canada Post, and several renowned businesses that bring in a steady flow of customers. Rent is competitively low, with TMI included, offering excellent value for this sought-after location. Enough Parking Space, Store has backdoor access for delivery. Highly rated Pizza place in the neighbourhood. This is a great opportunity for anyone looking to capitalize on a thriving area with strong potential for growth. (id:53661)



