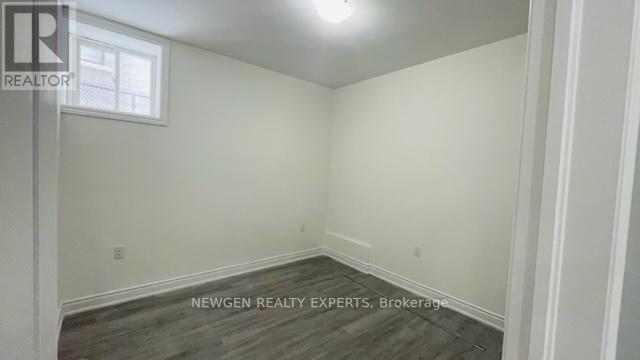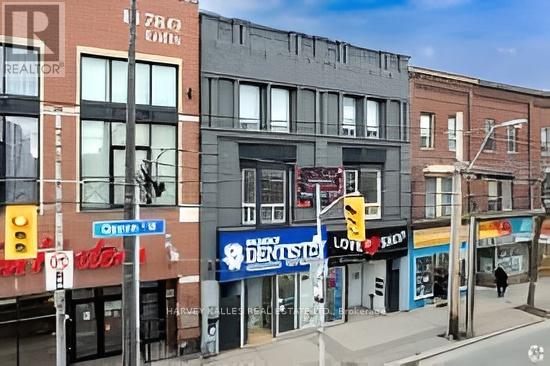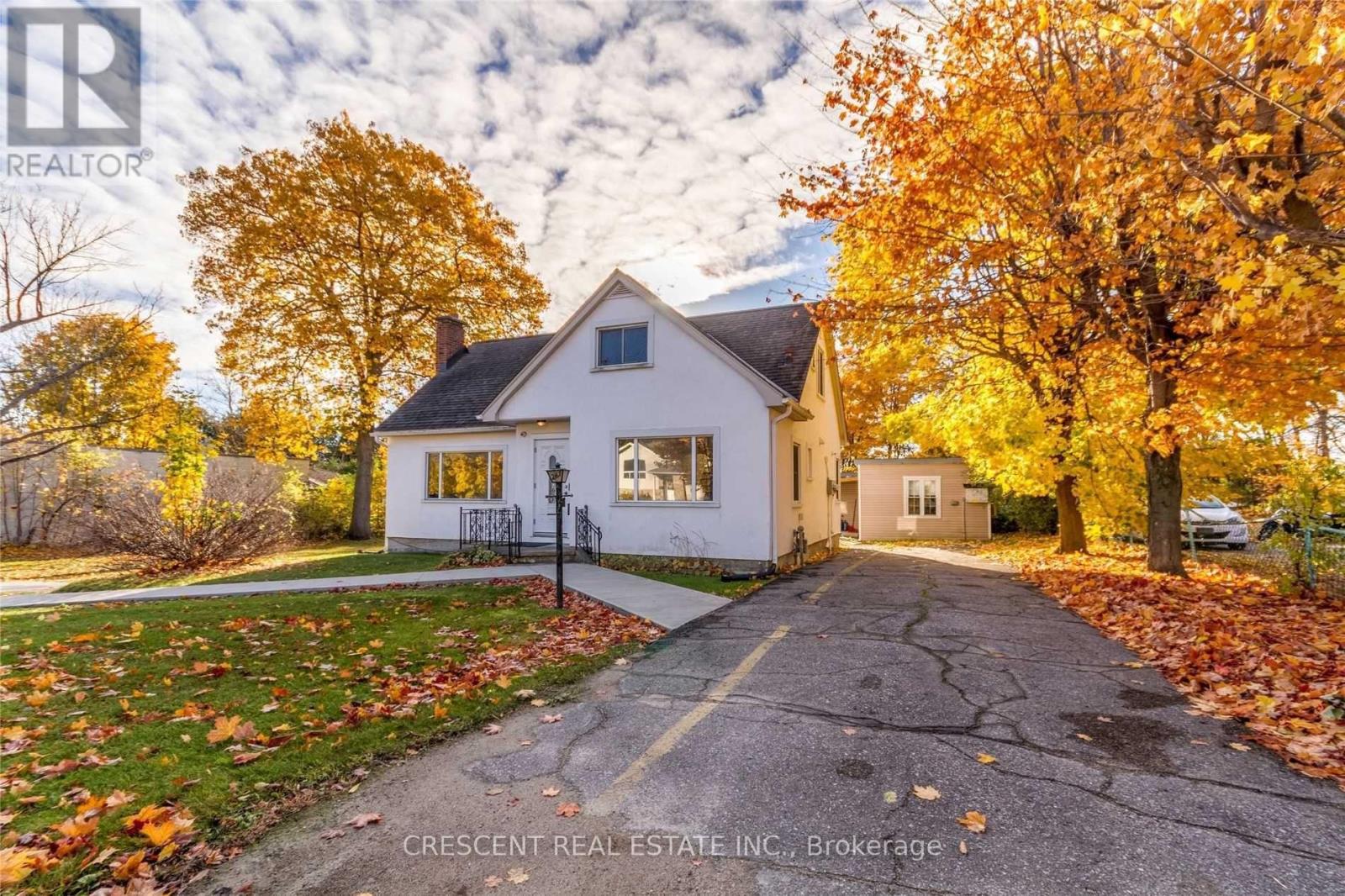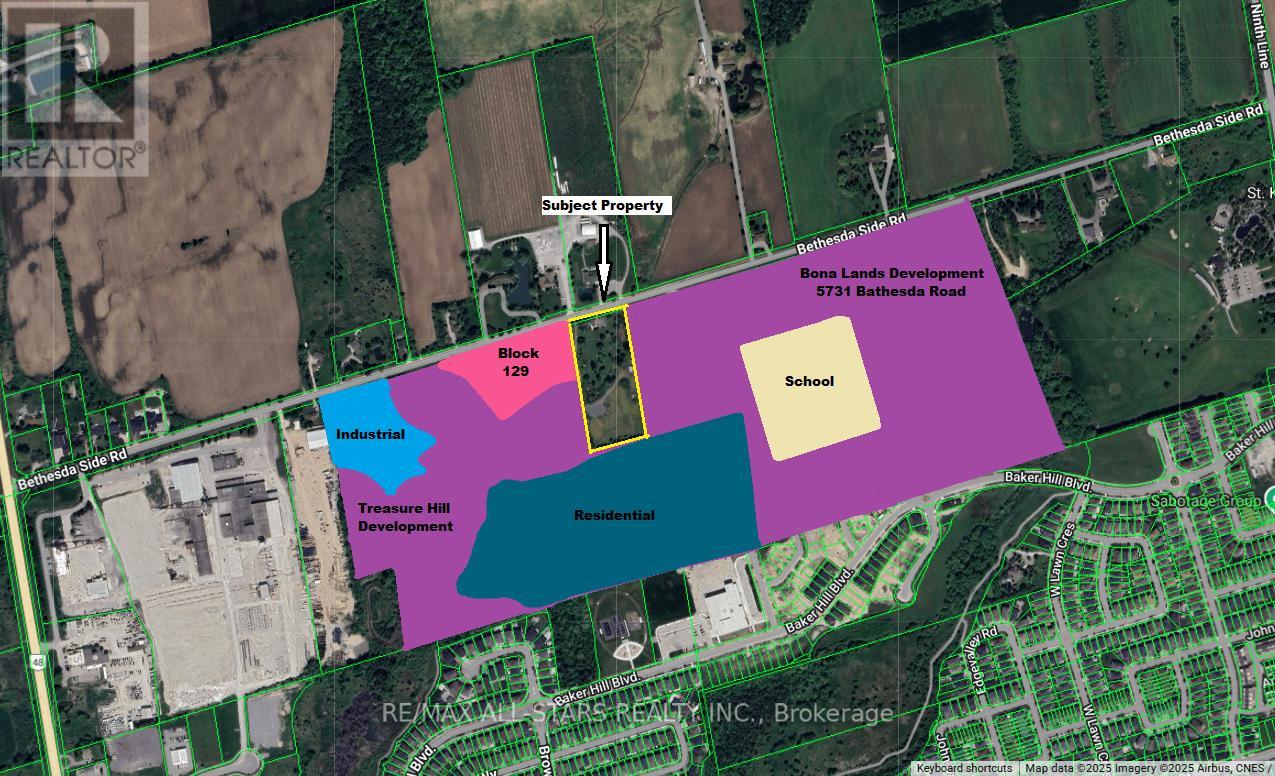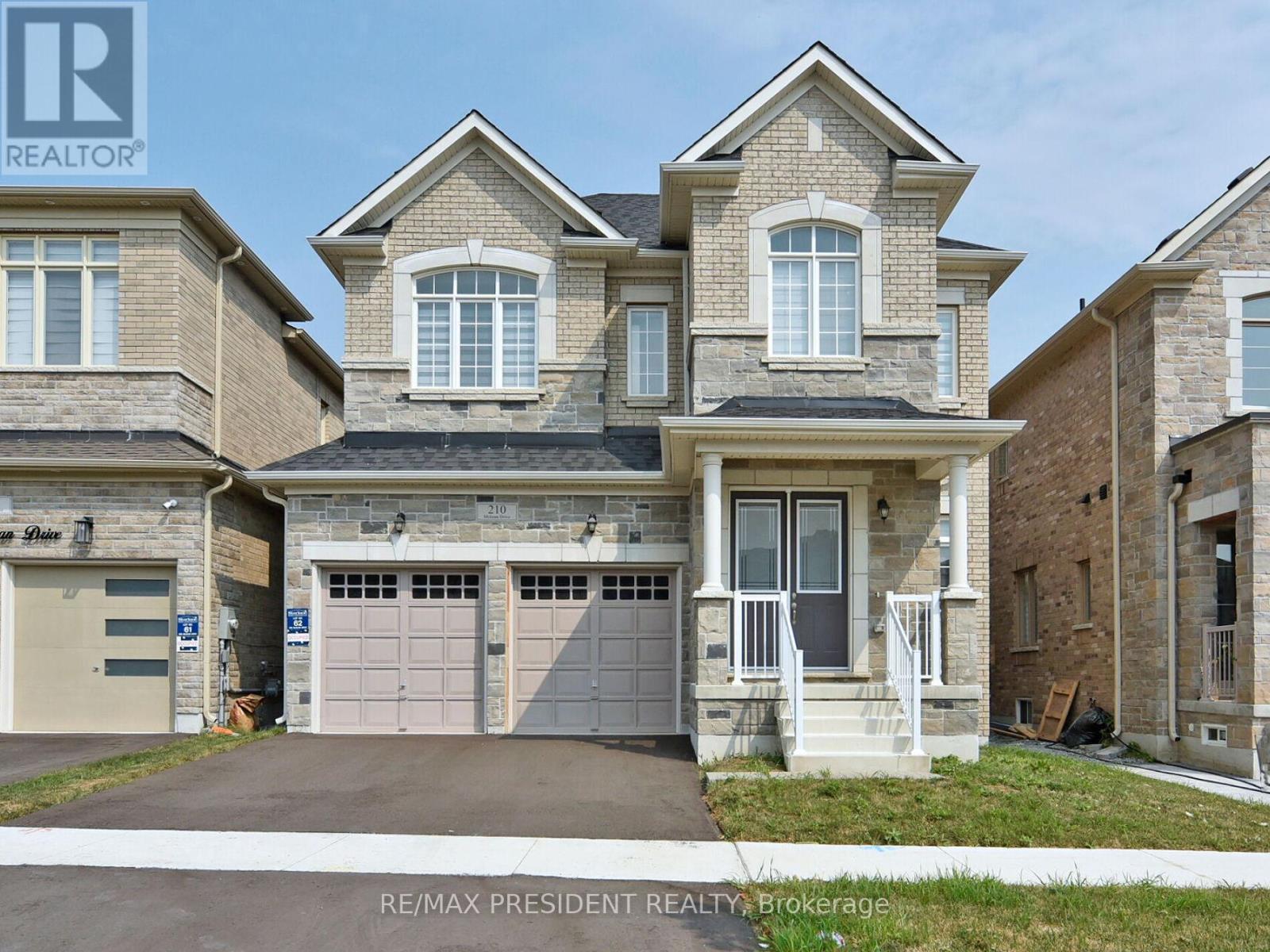1204 Cynthia Lane
Oakville, Ontario
Privacy, polish, and a pool youll actually use this South East Oakville stunner checks all the right boxes (and then some). Tucked on a mature lot wrapped in perennial landscaping, this fully renovated 3+1 bed, 3 bath home serves up serenity with a side of sophistication. Step into the family room and prepare to swoon an 11-foot floor-to-ceiling Eramosa stone fireplace makes a statement even when it's not lit. Southern-facing rooms spill sunshine and open effortlessly to a custom deck via sliding glass doors, blurring the line between indoors and out. And out back? A saltwater pool (now with a beautiful blue colour) surrounded by Eramosa flagstone offers a resort-level escape, framed by lush greenery for total privacy. The hot tub is there toothough shes more of a lounging sculpture these days (not functional, not fixable... still kinda fabulous). Inside, the primary suite is equal parts roomy and refined, boasting a generous walk-in closet and a just-completed ensuite wrapped in Calacatta stone and luxe heated floors. In fact, both bathrooms bring the heatliterally. Every inch of this home feels thoughtfully upgraded and quietly bold. Its the kind of space that doesnt need to shout to impress. It simply delivers. ** This is a linked property.** (id:53661)
Bsmnt - 3 Longevity Road
Brampton, Ontario
Beautiful Legal Basement Apt. With Separate Entrance; 3 Good Size Bedroom With 2 Full Bathrooms. Suitable For A Medium Family Size Or Two Small Related Families. Most Suited Location At Mississauga Rd & Williams Parkway. Brand New Separate Laundry. 2 Parkings. Mins To Walmart, Td, Scotia, Rbc, Cibc, Bmo, Home Depot, Lcbo, Mcdonalds. Mins To Hwy 401/407. (id:53661)
1476 Queen Street W
Toronto, Ontario
An exceptional opportunity to lease approximately 2,065 square feet of prime retail space in the heart of Parkdale. Located at 1476 Queen Street West, this former dental office offers outstanding visibility and exposure in one of Toronto's most dynamic and high-foot-traffic neighbourhoods. The space is ideal for a wide range of uses, including retail, medical, wellness, or professional services. Positioned in a well-managed building, the unit features a functional layout with potential for customization to suit your business needs. Surrounded by a dense residential population and a vibrant mix of cafes, boutiques, and services, the location benefits from constant pedestrian activity and excellent access to public transit. This is a net lease opportunity, and the space is available for immediate occupancy. Don't miss your chance to establish your business in one of the city's most sought-after commercial corridors. (id:53661)
5 A - 5 Conestoga Drive
Brampton, Ontario
***FURNISHED OFFICE***available in a Townhouse condo style Office Complex for rent in a very sought after area.Close to Hwy 410. This is a Sub-Lease. All Utilities and Internet included. Waiting Lounge for Customers or Clients. Ample Parking. Just beside Metro Store in the Conestoga Plaza but separate parking for the Office Condos.Do not go directly and agents must accompany Their Clients. Suitable for Accountants, Job- agency, mortgage etc. No Immigration Consultant. (id:53661)
507 - 2111 Lake Shore Boulevard W
Toronto, Ontario
Welcome To This Beautifully Laid Out 1+1 Bedroom Condo In The Heart Of Mimico, Offering Nearly 700 Square Feet Of Functional Living Space, Plus Parking And A Locker. The Spacious Den Is Large Enough To Serve As A Second Bedroom, Nursery, Or A Formal Home Office, Which Is Perfect Looking For An Extension To Their Living Space. The Full-Sized Eat-In Kitchen Features Ample Counter Space And Full-Sized Appliances, Making Meal Prep And Cooking Enjoyable. The Open Concept Living And Dining Area Comfortably Fits Full-Sized Furniture And A Sectional, Giving The Space A True "Home" Feel. Enjoy New Flooring Throughout. Step Out Onto Your Balcony With A Peek-A-Boo View Of The Lake. Live Just Steps From The Lakefront Boardwalk, Humber Bay Parks And Trails, Trendy Restaurants, Cafes, And Essential Services. With Easy Access To Lakeshore Blvd And The Gardiner Expressway, Commuting To And From The City Is A Breeze. (id:53661)
91 Logan Road
Caledon, Ontario
Client RemarksExperience refined rural luxury living at 91 Logan Road in this newly built modern contemporary estate located in the highly coveted Rural Caledon. Set on a pristine 1.596-acre lot surrounded by protected conservation land, this one-of-a-kind home offers over 4,000 square feet of thoughtfully designed living space, blending high-end finishes with peaceful, natural surroundings. Crafted with meticulous attention to detail, this residence features custom millwork, soaring 10+ ft ceilings throughout, and an airy open-concept layout that seamlessly connects living, dining, and entertaining spaces. The heart of the home is a stunning gourmet kitchen, outfitted with state-of-the-art appliances, custom cabinetry, and an oversized island perfect for gathering and culinary creativity. Four spacious bedrooms and four luxurious bathrooms include a serene primary suite complete with a walk-in closet and spa-like ensuite. Equipped with the latest in smart home technology, this home offers modern conveniences at your fingertips from climate control to security and a built in sound system. A rare 1,000 square foot garage with 14-ft ceilings offers incredible versatility for car enthusiasts, storage, or workshop use. The walk-up basement provides additional future potential for in-law living, entertaining space, or customization to suit your lifestyle. This is more than just a home it's a private retreat, thoughtfully built to offer a seamless blend of modern living, luxury, and natural beauty all just minutes from multiple surrounding charming towns and amenities. An exceptional opportunity to own a custom-designed estate in one of Caledon's most desirable rural enclaves. (id:53661)
64 Sutherland Crescent
Hamilton, Ontario
Luxurious 4 Bed 5 Bath Detached Property Backing Onto Conservation in Prestigious Ancaster. Welcome to this spectacular estate home offering over 4,500 sq. ft. of refined living space(including a newly professionally finished basement), ideally situated on a premium lot backing onto a tranquil, treed conservation area. Freshly painted throughout with brand-new high end windows, this property blends timeless elegance with modern upgrades perfect for entertaining or relaxing in total privacy. The main level features rich hardwood floors, designer finishes, and pot lights throughout. The heart of the home is the show-stopping custom kitchen, complete with a new quartz countertops with island, premium appliances, and a stylish wine/beverage centre. A private home office with soaring cathedral ceilings, open-concept living and dining areas, and a bright family room overlooking the lush backyard complete the space. Upstairs, you'll find four spacious bedrooms, including a luxurious primary suite with breathtaking views, two walk-in closets, and a spa-inspired 5-piece ensuite. A second bedroom includes its own 4-piece ensuite and walk-in closet, while a built-in study area offers added unction for family living. The professionally finished basement adds exceptional value, featuring a large recreation room, media room and a full kitchen/bar area with quartz island surround, home gym, sauna, and a spa-style bathroom with a steam shower perfect for post-workout relaxation. Upgraded air exchanger and steam humidifier add more comfort to this home. Step outside to your private backyard oasis, and professionally landscaped grounds that blend seamlessly with the surrounding natural beauty. Also, a meticulously finished heated garage, complete with epoxy floors adds to this amazing property. A rare opportunity to own a meticulously maintained, move-in-ready home in one of Ancaster's most sought-after communities. (id:53661)
261 Barrie Road
Orillia, Ontario
Move-in ready! A lucrative opportunity for families or investors to own a duplex with a garden suite, offering three self-contained units! This exceptional property provides a perfect mix of comfort, convenience, and rental income potential. Whether you're aiming to expand your investment portfolio or seeking a residence with additional rental income, this property has it all. Conveniently located in the heart of Orillia, close to amenities, parks, and transportation routes. The main building comprises two spacious units with a total of six bedrooms and four bathrooms. In addition, the fully self-contained garden suite generates additional year-round income, potential income of $5600/month. Three separate hydro meters. **EXTRAS** 3 hydro meters (id:53661)
4205 - 195 Commerce Street
Vaughan, Ontario
Live at the heart of Vaughans new downtown in this 1-bedroom condo at the highly desirable Festival Condos. Perfectly situated in the vibrant Vaughan Metropolitan Centre (VMC), this BRAND-NEW, sun-filled unit offers stunning, unobstructed SOUTH-FACING views. The bright, open layout is complemented by floor-to-ceiling windows and a large, spacious private balcony. Built-in fridge, freezer, and dishwasher hidden behind sleek cabinetry, for a seamless, modern touch. LOCKER INCLUDED for added storage! Enjoy premium amenities, including library, party room, swimming pool, fitness centre, rooftop deck, kids' room, music studio, and sports courts, all within a 70,000 sq. ft. facility. Steps from Vaughan Metropolitan Subway Station and close to major highways (400/407/7), this prime location offers easy access to top shopping and entertainment options such as Vaughan Mills Mall, Costco, Walmart, YMCA, and Cineplex, and connectivity to York University, Yorkdale, and downtown Toronto. Don't miss your chance to live in the centre of it all! All measurements should be independently verified by the agent/tenant. (id:53661)
5601 Bethesda Road
Whitchurch-Stouffville, Ontario
A rare offering in a prime location this 4.98 acre property sits within the Stouffville Secondary Plan, surrounded by active and future residential development. With neighbouring parcels already under development, this site presents a strategic investment with incredible upside potential. Situated just minutes from downtown Stouffville, top-rated schools, shopping, transit, and other essential amenities, the property also offers convenient access to the GTA making it an ideal location for future residential or mixed-use development. Currently on the property is a charming 4-bedroom, 2-bathroom home along with a detached shop/barn, offering rental or interim use potential while planning and development proceeds. (id:53661)
210 Mckean Drive
Whitchurch-Stouffville, Ontario
**Welcome to 210 McKean Dr.** This charming home is move-in ready and awaiting your personal touch. With over $100k in luxurious upgrades, this spacious property offers 5 bedrooms, 5 bathrooms, 8 feet upgraded door on main floor, including stained hardwood flooring, oak stairs, an upgraded kitchen with built-in Bosch appliances Gas Stove. The main floor features office with box 10+ feet ceiling, 24x24 quartz tiles a large living and dining area, and a cozy family room with a fireplace. The gourmet Smooth ceiling 2 tone Kitchen with quartz countertops and quartz backsplash is complete with a breakfast area and direct access to the backyard. Upstairs, you'll find an abundance of natural light that floods the elegant master bedroom, which boasts a 5-piece ensuite and his-and-her walk-in closets. Two additional bedrooms each have their own ensuite, while the other two share a convenient Jack-and-Jill bathroom. The second floor also includes a spacious laundry room. This beautiful two-story home is ideally situated within walking distance to Stouffville GO Station, hiking trails, golf courses, schools, parks, bus stops, grocery stores, and a recreation center. Don't miss out on this exceptional opportunity schedule your showing today! (id:53661)
Lot 98 - 6047 Highway 89
New Tecumseth, Ontario
Welcome to your new home at Rolling Acres Campground! This 2022 Quailridge Park Model Trailer is fully equipped with all the modern amenities, including laminate floors throughout, a stunning kitchen overlooking beautiful living/dining area, well-appointed master bedroom, spacious family room, and many windows and walkouts to enjoy all that nature has to offer. This 4 season home also boasts 2 garden sheds, 3 private parking spots, and a large covered deck fully enclosed with glass railing and gates to enjoy the riverfront views. Right next door to the Nottawasaga Inn, minutes to Honda, Alliston, and just 1 hour north of Toronto, this quaint, year-round campground is perfect for retirement, nature enthusiasts, golfers or just if you're looking to downsize. Enjoy the cottage life or affordable year round living...the possibilities are endless! Park fees are $766.65/month (includes water, septic pump outs, garbage and property taxes) (id:53661)


