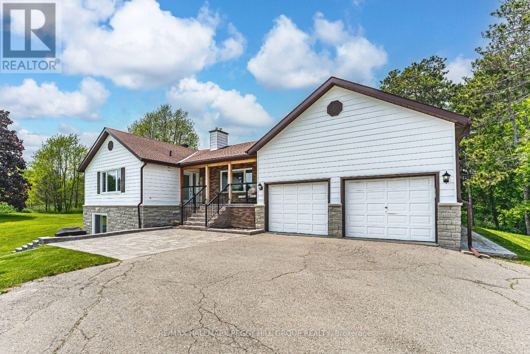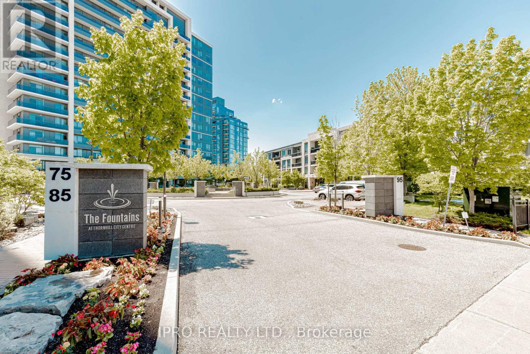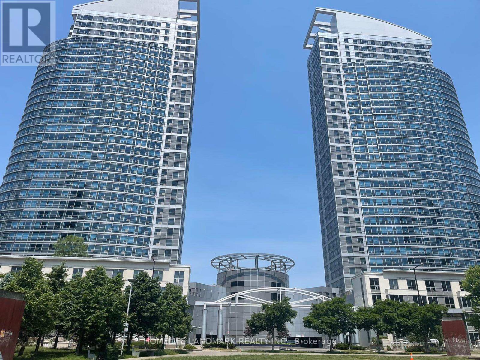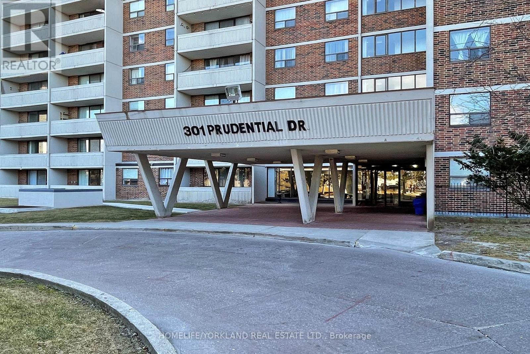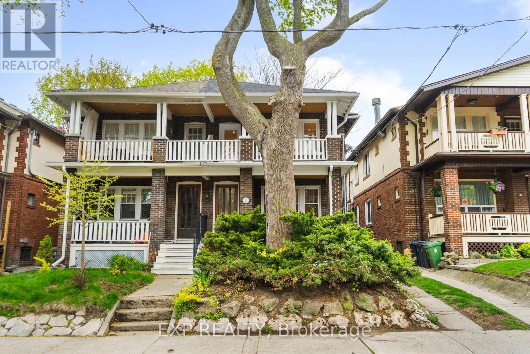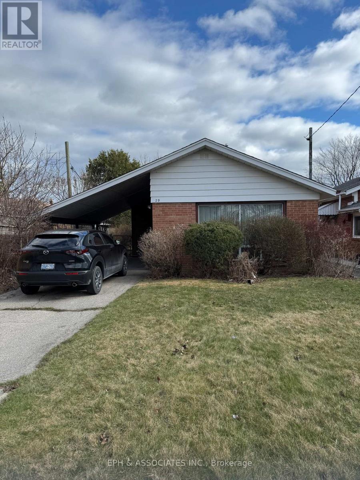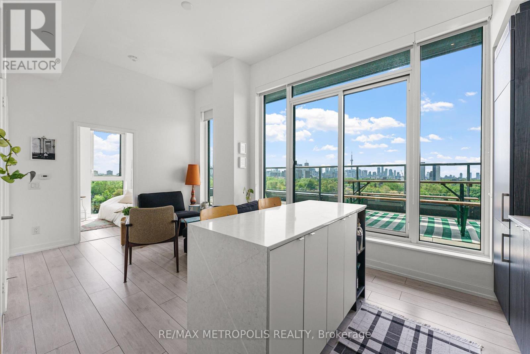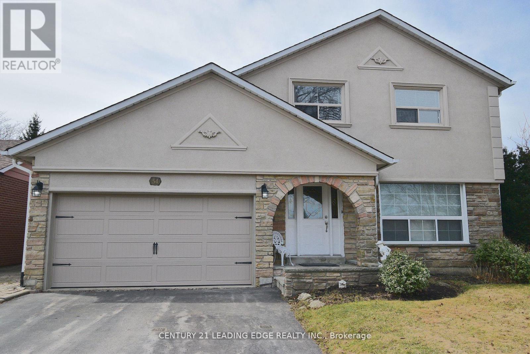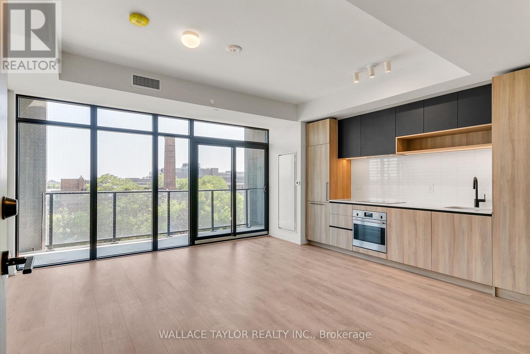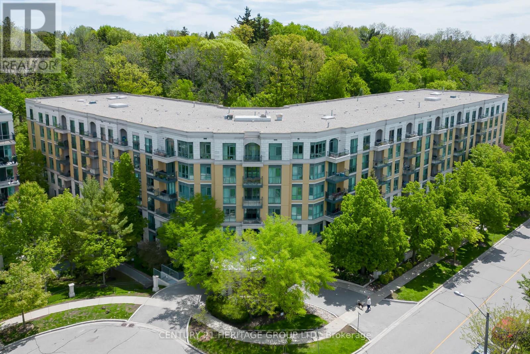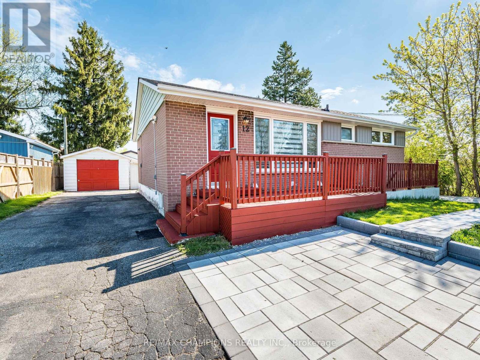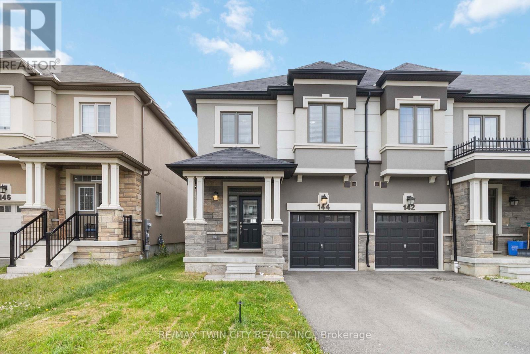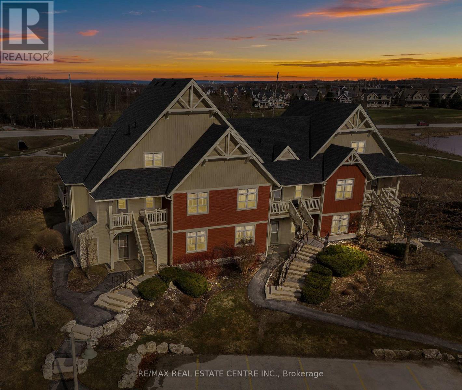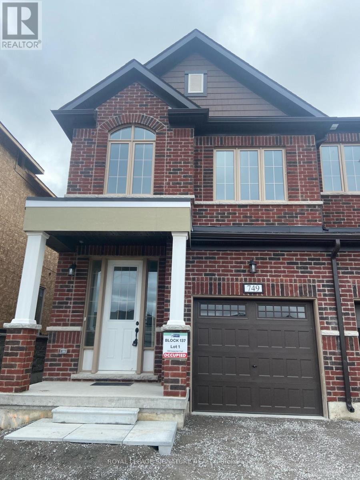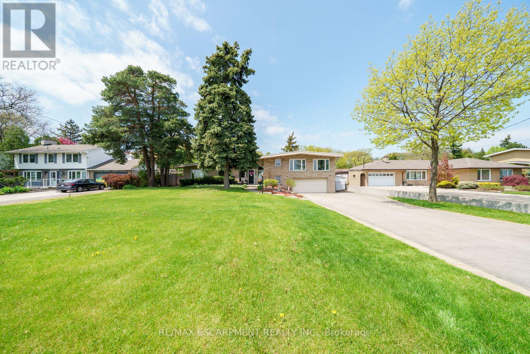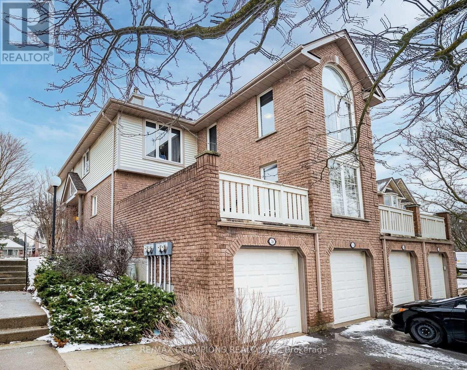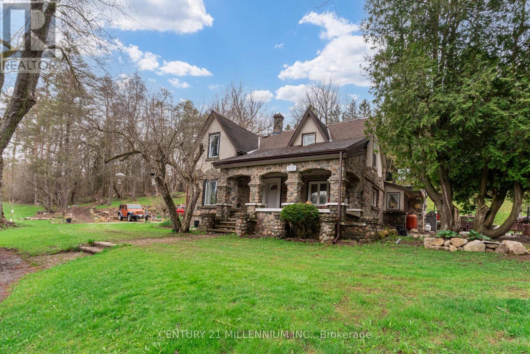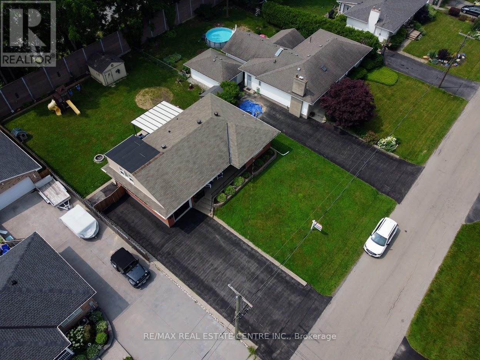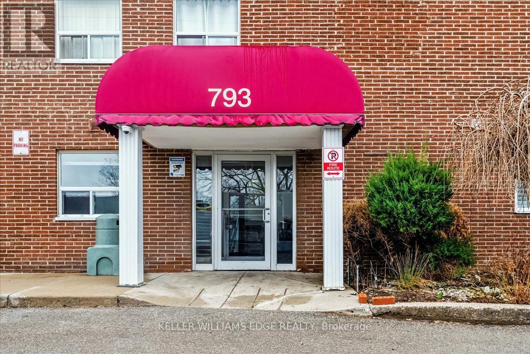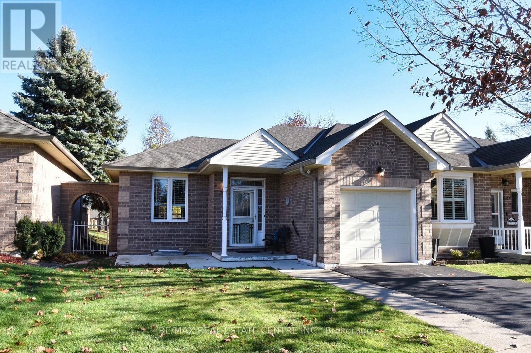306 - 28 Interchange Way
Vaughan, Ontario
Festival - Tower D - Brand New Building (going through final construction stages) 1 Bedroom plus Den 1 bathrooms, Open concept kitchen living room 580 sq.ft., Large Terrace - ensuite laundry, stainless steel kitchen appliances included. Engineered hardwood floors, stone counter tops. (id:53661)
1705 - 85 Oneida Crescent
Richmond Hill, Ontario
Welcome to Yonge Parc by Pemberton where luxury meets convenience in the heart of Richmond Hills most sought-after community. This sun-drenched, high-floor 1-bedroom residence offers a standout layout with only one adjacent unit, ensuring utmost privacy and tranquility: a true rarity in condo living. Featuring floor-to-ceiling windows, soaring 9' smooth ceilings, and a rare 100+ sq ft oversized balcony with unobstructed East views and a lush private green outlook, this home is the perfect blend of indoor luxury and outdoor serenity. Enjoy a modern, open-concept kitchen with full-sized stainless steel appliances, sleek quartz countertops, porcelain backsplash, undermount sink with pull-down faucet ideal for both everyday living and entertaining. The generously sized bedroom easily accommodates a king-size bed and boasts exceptional natural light. The spa-inspired bathroom features premium finishes including a bathtub with showerhead, porcelain tile surround, mirrored storage, and undermount sink. Built just 4 years ago and maintained in pristine, like-new condition by the original owner, this building offers resort-style amenities: 24-hour concierge, indoor pool & spa, fully equipped fitness centre with yoga studio, theatre, party room, games room, and multiple rooftop terraces with BBQs. Unbeatable location steps to VIVA, Langstaff GO, Hillcrest Mall, restaurants, cafes, parks, and Highway 7/407 this is not just a condo, it's a lifestyle upgrade. One Parking is included in the Rent. Move in Immediate! (id:53661)
44 - 108 Ashley Place
Aurora, Ontario
Extra nice condo townhouse in a small prime neighbourhood with flowering trees, mature gardens & winding scenic streets away from busy traffic. There is a spectacular mid floor (steps up from foyer) family room that will become your favourite quiet get-away room in the house w/ a cosy gas fireplace, bright windows & relaxing vibe. Would also make a great office, playroom or huge primary/4th bedroom. Ideal for families, kids, in-laws, adult kids, or those just starting out & ready to grow their family. Feels like a house with sunlit windows in every room & walk out to a beautiful green back space full of trees & privacy w/ plenty of room for the kids, adults & dog to run around in. Very large country kitchen with room to cook, lounge & spend family time & adjoining lr & formal dining room. Great design w/ spacious primary & huge 5 pc ensuite, w-in closet & 2 additional bedrooms w/ double closets & large windows. Full basement w/ freshly painted drywalled rec room waiting for your personal touches & separate large laundry room w/ storage areas. Brand new roof just installed. Private back yard setting approx 47' wide across to rear man door of garage & privacy screen. Out front your view is a hilly green space directly across from long driveway (46.5' )This hidden gem area is one you will be happy to discover & proud to call home. Lots of visitor parking. (id:53661)
1238 Adjala-Tecumseth Townline
Adjala-Tosorontio, Ontario
2.5 ACRES OF NATURAL BEAUTY, DESIGNER FINISHES, & OVER 3,500 SQ FT OF ELEGANCE! Welcome to a truly exceptional property that delivers space, style, and serenity just minutes from the heart of Tottenham and Highway 9 - ideal for commuters with seamless access to the GTA and Pearson Airport in under 40 minutes. Set on a spectacular 2.52-acre lot wrapped in mature trees and forest views, this home is perfectly positioned for privacy and everyday luxury. A hardscaped entrance with stone accents, and a new front porch with glass railings sets the tone, while the oversized driveway and 2-car garage easily accommodate multiple vehicles or RVs. The backyard enchants with a playhouse, chicken coop, and shed, all set against the stunning natural backdrop. Inside, over 3,500 finished sq ft of elegant living space unfolds with an inviting living room featuring a central fireplace, a formal dining area, and a chef-inspired kitchen with granite countertops, a gas stove, oversized island, and a cozy breakfast area. The sunroom is flooded with natural light from skylights and offers breathtaking yard views with a walkout to the rear deck, while the family room adds charm with bay windows and another fireplace. Three main floor bedrooms include a serene primary suite with a sleek ensuite, and the updated 5-piece main bath is as stylish as it is functional. The expansive lower level adds endless flexibility with two large rec rooms, a second kitchen, 4th bedroom, 3-piece bathroom, cold cellar, basement bar rough-in, and a separate walkout entrance - ideal for in-laws or guests. The list continues with a home speaker system, 200 amp service, and a full suite of premium updates including a newer heat pump, high-efficiency furnace, central air, and water treatment system. Exterior upgrades such as newer siding, windows, roofing, soffits,, and front door offer lasting confidence. All this surrounded by premier golf, hiking, and conservation lands - this is the one that truly has it all. (id:53661)
51 Crimson King Way
East Gwillimbury, Ontario
Discover the epitome of sophisticated family living in this show-stopping home, nestled in East Gwillimbury's highly desirable Hillsborough community. This beautifully upgraded residence seamlessly blends uncompromising luxury with everyday functionality, boasting tasteful designer finishes, professional landscaping, and a custom interlock backyard oasis perfect for entertaining. Step into the grand 18-foot foyer, leading to elegant living and dining areas featuring soaring 10-foot ceilings and tasteful accent walls. A practical mudroom with a double-door coat closet provides convenient garage entry. For modern comfort, enjoy a Nest thermostat, custom California shutters throughout, and abundant pot-lights illuminating the main floor and exterior. The heart of the home unfolds into a magnificent, expansive open-concept space: a gourmet chef's kitchen (premium granite countertops!), sun-drenched breakfast nook, and inviting family room. A serene reading/sitting nook offers tranquil backyard views. Upstairs, all four bedrooms boast private ensuites, offering unparalleled convenience. The serene master retreat, crowned with a beautiful tray ceiling, includes a spa-like 5-piece ensuite bath and a huge walk-in closet. A spacious upper-level laundry room and abundant storage with walk-in linen closet & addl linen closet enhance daily living! Nestled in a master-planned community, enjoy unparalleled access to future parks, tranquil trails, and scenic ravines. Experience ultimate convenience: minutes to East Gwillimbury & Bradford West Gwillimbury GO Stations, Costco, premier golf, diverse shopping, dining, and swift access to Hwys 400/404. The home is surrounded by walking ravine trails, vibrant parks featuring baseball diamonds, basketball/tennis courts, and more, all steps away! Plus, with a future school just steps away, this is an exceptional home for discerning families. Don't miss the opportunity to make this dream home your reality! (id:53661)
1110 - 85 North Park Road
Vaughan, Ontario
Beautiful, bright south-facing one plus den condo unit with 638 sq ft of open-concept living plus a 50 sq ft balcony offering great views and natural light. Features include 9 ft ceilings, upgraded high-gloss kitchen cabinets, granite countertops, laminate flooring, frameless shower and closet doors. Move-in ready with modern finishes throughout. Enjoy top-tier building amenities: indoor pool, sauna, gym, party room, yoga, media and billiard rooms, plus 24-hr concierge. Excellent location just a short walk to Promenade Mall, Walmart, restaurants, medical centers, parks, and more, with easy access to HWY 7 and 407. 1 Parking and 1 Large Size Locker Included. (id:53661)
212 - 1 Falaise Road
Toronto, Ontario
Spacious 1+Den Condo at Sweetlife Condos. Perfect for students, new families, and empty-nesters alike, this bright and modern 1-bedroom + den condo overlooks the tranquil greenspace and offers exceptional value for renters. Highlights include: Open-concept layout with new laminate flooring, stylish kitchen with stainless steel appliances, in-suite laundry for ultimate convenience, walk-out balcony from the living room, and a functional den - ideal for a home office or guest space. This unbeatable location is just minutes to TTC, Hwy 401, shopping, and restaurants, close to University of Toronto Scarborough Campus & Centennial College. This is your Sweetlife opportunity! (id:53661)
Main Floor - 556 Westshore Boulevard
Pickering, Ontario
Across the street from Frenchman's Bay, Petticoat Creek conservation park, a short drive to Rouge Park and beach, minutes to HWY 401, and walking distance to Lake Ontario! Detached house with yard, Hardwood flooring, 3 bedrooms, 1 bathroom, 2 cars parking (1 garage, 1 driveway), Well-behaved pets are welcomed! You are not responsible for yard cleanup! (id:53661)
151 Alma Street
Oshawa, Ontario
MAIN FLOOR FOR LEASE. A Large 295 Feet Deep Lot. The Front Unit Features Brand New Hardwood Flooring Throughout, A Spacious Living Room And Kitchen, 3 Bedrooms And 2 Bathrooms. A Spacious Living Room And Kitchen, 2 Bedrooms And 2 Bathrooms. Close To Lakeridge HOSPITAL, Parks, Recreation Center, Schools, Transit, 401 And The Oshawa Center. (id:53661)
804 Beech Street W
Whitby, Ontario
Beautifully Updated Bungalow in Desirable West Whitby! Welcome to 804 Beech St W a stylish and well-maintained bungalow offering 3 spacious bedrooms and a fully finished 2-bedroom in-law suite with a private entrance! The main floor features an open-concept layout with a modern custom kitchen and updated bath, perfect for family living and entertaining. The bright lower-level suite includes a cozy rec room with a gas fireplace, ideal for multi-generational living or rental potential. Conveniently located near schools, shopping, and the GO Train for easy commuting. A must-see home in a fantastic neighbourhood! (id:53661)
2001 - 36 Lee Centre Drive
Toronto, Ontario
Absolutely Gorgeous Well Maintained 1 Bedroom + Den (Can Be 2nd Bedrm) In Fantastic Location. Spent $$$ For Laminate Floor, Quartz Counter Top, Quartz Backsplash, Washroom Floor, Toilet, Paint and Much More!!! Beautiful Unobstructed View, Great Layout. 24 Hrs Concierge. Steps To Ttc, Hwy401, Shopping Mall, Restaurants, Supermarket, Parks. Mins To Centennial College, University Of Toronto Scarborough. (id:53661)
1111 - 301 Prudential Drive
Toronto, Ontario
Spacious 3-Bedroom Condo In A Prime Location-Great Value! Discover The Perfect Blend Of Comfort, Convenience, and Affordability With This Stunning Unit. Located Close To Transit, Shopping, Dining, Entertainment & Schools. Featuring A Bright And Open Layout, This Condo Boasts 2 Balconies, Spacious Living & Dining Areas, Generous-Sized Bedrooms, Including A Primary Suite With Walk In Closet, Washroom & A Private Balcony Retreat. Capture The Endless Panoramic Views Daily & Enjoy The Added Benefits Of In-Suite Laundry & Super Amenities Including A Beautiful Indoor Pool, Sauna ++. With Unbeatable Value In A Prime Location, This Is An Opportunity You Don't Want To Miss!! Schedule A Viewing Today. Seller To Provide A $2500 Credit To Buyer For Closing Costs!! (id:53661)
26 Glen Manor Drive
Toronto, Ontario
Welcome to this fully renovated 2-storey duplex, located just a step away from the lake, south of Queen Street, in one of Torontos most desirable beachside communities. Enjoy the rare combination of modern living with classic Beach charm, where every convenience shops, dining, parks, public transit and top-rated schools is just steps away.This home has been completely rebuilt from top to bottom, with approximately $260,000 invested in high-quality renovations. Every detail has been updated from the basement to the main floor to the second level offering brand new interiors throughout.The main floor and lower level offer a combined 2,100 sq ft of living space, with a separate entrance, ideal for multi-generational living, rental opportunities or work-from-home setups. Spacious open-concept layouts, modern kitchens, updated bathrooms, and generous living areas provide endless flexibility.The second floor is a self-contained 2-bedroom apartment, approximately 1,077 sq ft, featuring bright living and dining spaces, hardwood floors, and in-suite laundry perfect for extended family or added rental income.With expansive outdoor decks at the front and rear, this property offers a true lakeside lifestyle with unbeatable proximity to the waterfront, Queen Street, and everything The Beach has to offer.A perfect opportunity for homeowners, investors, or those seeking a premium live/rent setup in a highly sought-after neighbourhood. (id:53661)
29 Stavely Avenue
Toronto, Ontario
Built in 1956. The house is in well preserved original condition. Idea for first time buyer. Potencial for in-law suite. ** This is a linked property.** (id:53661)
815 - 500 Dupont Street
Toronto, Ontario
Soak up sunrise light and sweeping skyline views from this brand-new southeast-corner residence, a two-bed, two-bath haven that pairs airy, open-concept living with a rare terrace large enough for cocktail parties, container gardens, or quiet coffees at dawn. Floor-to-ceiling windows drench every room in natural light, while a chef-calibre kitchen anchors the space with integrated appliances and a stone waterfall island. Retreat to a serene primary suite with spa-inspired ensuite, invite guests to a thoughtfully separated second bedroom and bath, then take the elevator to resort-level amenities: rooftop BBQ lounge, fully equipped gym, private theatre, and an elegant dining salon for soirées minus the cleanup. With multiple TTC routes at your door, Dupont and Bathurst stations minutes away, and U of T, George Brown, Yorkvilles boutiques, and Casa Lomas gardens all within easy reach, this address scores top marks for transit, walkability, and pure Toronto vibrancy luxury living, perfectly positioned. (id:53661)
54 Avonwick Gate
Toronto, Ontario
Spacious & Elegant Family Home in Parkwoods-Don Mills! Nestled in the sought-after Parkwoods neighborhood, this stately 4+1 bedroom, 3-bath detached home offers 3,000 sq. ft. of total living space on a 50 x 140 lot. With a double-car garage, a fully fenced oversized backyard, and a covered stone patio perfect for enjoying sunset views, this home is designed for both comfort and elegance. Inside, hardwood and ceramic flooring flow throughout, complemented by modern lighting, new window treatments, and fresh paint. The updated kitchen boasts sleek black-finished appliances, including a fridge, stove, and dishwasher. Perfect for entertaining, the spacious living and dining rooms seamlessly connect, while the huge family room featuring a wood-burning fireplace and a walkout to the backyard adds warmth and charm. Located in a mature, family-friendly neighbourhood, this home is within walking distance of top-rated schools (Public, Catholic, French Immersion, Private, and I.B.), as well as parks, nature trails, a community centre, a tennis club, and shopping plazas/malls. Minutes from the DVP, 401, 404, and the TTC, makes commuting very convenient. If your family is looking for space to grow, create lasting memories, and enjoy a vibrant community, this well-built and well-loved home is for you! (id:53661)
821 - 2885 Bayview Avenue
Toronto, Ontario
Unobstructed East View, Spacious and Well Maintained 1+1 Unit. 9 Ft Ceiling, Walk-Out To Open Balcony. New Washer And Dryer. Elfs, Extended Granite Breakfast Bar, S/S Appliances And More. One Parking And Locker Included. Close To All Amenities, Subway.Min Walk To Subway/Loblaws, Bayview Village Mall.Spacious Bdrm With Oversize Window. (id:53661)
1107 - 161 Roehampton Avenue
Toronto, Ontario
Furnished Stunning 2 bedroom plus 2 washrooms with a total of 830 sqft of living space ( 714 sqft interior + 116 sqft balcony) and breathtaking views of the city and lake. Featuring 9ft smooth ceilings and extra-long balcony, this suite is the perfect blend of style and comfort. Premium finishes include quartz countertops, integrated appliances, a cooktop stove, and wide-plank laminate flooring. Custom roller shades provide privacy and elegance. One Parking Spot included located steps to transit, subway, shops, cinemas, schools, parks, and restaurants, this suite offers convenience at your doorstep. Enjoy an amazing view and access to hotel-style amenities including cabanas, and outdoor pool, hot tub, spa, BBQ area, gym, And Billiard/Party Room (id:53661)
401 - 181 Sterling Road
Toronto, Ontario
Welcome to this beautifully designed 2-bedroom + den condo located on the 4th floor of the House of Assembly at 181 Sterling Road. Set in Torontos vibrant Sterling Junction, this modern residence offers an open-concept layout with stylish finishes and functional design throughout.The spacious living and dining area is perfect for relaxing or entertaining, complemented by a sleek kitchen with integrated appliances, quartz countertops, and plenty of cabinet space. Large windows bring in natural light, and the private balcony provides a peaceful outdoor retreat.Both bedrooms are generously sized with ample closet space. The versatile den can be used as a home office or guest room, making it ideal for remote workers or growing families. The unit also features in-suite laundry and includes one underground parking spot.Located steps from the UP Express, GO, and TTC transit, and surrounded by local cafes, art galleries, parks, and trails, this unit is ideal for those seeking a mix of urban convenience and community charm.Dont miss your chance to lease in one of Torontos most creative and evolving neighbourhoods! (id:53661)
1618 - 5 Shady Golfway
Toronto, Ontario
Bright And Spacious 2-Bedroom + Den Condo Available For Rent In A Highly Convenient Location. This Well-Maintained Unit Offers A Bright Open Layout With Engineered Hardwood Throughout And Large Windows Providing Stunning Year-Round Views. The Functional Den Is Perfect For A Home Office Or Guest Space. Master Bedroom Has A Huge Walk-In Closet. Open Concept Living Room & Dining Room With Walk-Out To Balcony. Large Storage Unit With Ensuite Laundry! Rent Includes Utilities, Hydro, Water, Heat, Central Air, Cable TV, Wi-Fi, Parking & Separate Locker! This Unit Has It All. (id:53661)
306 - 11 William Carson Crescent
Toronto, Ontario
Ravine views take center stage at this exceptional property, where nature meets elegance and warmth in a truly tranquil setting. Experience elegant living in this spacious 2+1 bedroom corner suite with 1460 sq ft (MPAC), 2 parking spots, a locker, and breathtaking ravine views in the prestigious Antiquary Condominium at Yonge and York Mills, Hoggs Hollow Enclave. This exceptional residence combines sophisticated design, quality finishes, wonderful amenities including 24/7 Concierge and security, Rogers Cable and 1 GIG Rogers Internet, indoor pool, sauna, whirlpool, bike rack, exercise room, party room, guest suite, visitors parking. Fabulous location includes steps to public transit, subway, shops and dining, quick access to 401 and DVP. Nestled in a serene ravine setting, this condominium offers an unparalleled living experience, perfect for enjoying a quiet meal or entertaining company amidst nature's beauty. (id:53661)
203 - 170 Sudbury Street
Toronto, Ontario
ONE MONTH RENT FREE if Secured for July 1st !!! Executive 2 Bedrooms Condo In Amazing Queen St West! Quiet Sudbury Street Lies Between The Vibrant Queen & King Street West. Steps To Trinity Bellwoods Park, Short Strolls To Ttc, Trendy Cafes, Restaurants & Queen West Boutiques. The Unit Offers Boasting 9Ft Concrete Ceilings, Open Concept Kitchen, Balcony, Parking And Locker. Great Building With Gym. **Extras** Ss Appliances, Fridge, Oven, Over The Range Microwave, Locker And Parking. (id:53661)
5495 Flatford Road
Mississauga, Ontario
Brand New Spacious and well-maintained 1-bedroom Legal walk-out basement apartment featuring a private entrance and abundant natural light. Located in a great neighborhood, just steps from most prominent schools, highways and other convenient amenities. (id:53661)
26 - 2565 Steeles Avenue E
Brampton, Ontario
Turnkey Office Space in Prime Location Brand New Build Incredible opportunity to own a fully finished, brand-new office unit in a high-demand commercial area. Approved by the city and move-in ready, this professionally designed space offers:5 Luxury Offices with frameless glass enclosures Large Boardroom easily convertible into 2 additional offices Modern Kitchen, 3 Washrooms, and Storage Room Welcoming Reception Area with upscale finishes Rear Unit Access for added convenience New Roof top HVAC System with all-new ductwork Perfect for a wide range of professional uses. Excellent investment potential with projected rental income of $8,000+ per month. Whether for your own business or as a premium rental asset, this office unit combines location, quality, and versatility rare find in todays market! Great loaction for Real Estate Office, Mortgage Office or Law Office lot more. (id:53661)
23 Elizabeth Avenue
Tiny, Ontario
This 5 bed 2+ bath home in sought-after Woodland beach community is surrounded by established neighbours and your own forest sanctuary. Renovated and lovingly maintained, this home offers ultra-cozy family vibes in a serene setting The main level includes a family/games/craft room, a bright living room with bay window, kitchen with heated floor, and main floor laundry. The primary bedroom boasts an ensuite bathroom and large walk-in closet. Updates include new bathrooms and kitchen (2019) fresh paint and pot lights indoors, board and batten feature walls (2023), graveled walk, patio/parking area (2024) and new soffits (2022). Amenities including a water softener and UV filtration system. Cost efficient with no water or sewage costs. You only pay heat/hydro. Six minute walk to waterfront, 25 min drive to Blue Mountain, Collingwood and Snow Valley Ski Resorts. Great rental potential. Only 1.5hrs from the GTA! A perfect blend of serenity and convenience: privacy on three sides, community cafe, grocery store and LCBO on your doorstep. VTB and building inspection available. Ready for you to move in and enjoy what this beautiful community has to offer. A must see! (id:53661)
2406 - 735 Don Mills Road
Toronto, Ontario
Welcome to the Glen Valley Condos at 735 Don Mills Road with Unobstructed Views For Miles! Well Situated In Close Proximity To TTC And LRT Stations. Easy access to DVP. With State Of The Art And Completely Renovated Recreation Centre & Swimming Pool For The Exclusive Use Of Glenn Valley Residents, This Property is minutes to Aga Khan Park and Museum And The Shops At Don Mills, Costco, Real Canadian Superstore, Groceries, Public Golf Course, Go Green Cricket Field, Tennis Courts, Running Track, Soccer Field, Schools, Recreation Centres, and much more! The building provides ample visitor parking space and a newly built park & garden area for relaxation. This Unit Features Large 2 Bedrooms Along With Ample Living Room Space With 1 Full Bath making it a perfect unit for an investor, first-time buyer or a young family. The unit also comes with a Locker And Parking along with all utilities included in the maintenance. PARKING, LOCKER, CABLE AND INTERNET ALL INCLUDED. (id:53661)
12 Gower Court
Halton Hills, Ontario
This awesome 3 Bdrm, 1 bathroom freehold Detach Bungalow is ready to move in!! Perfect home for living or Investment in most Desired Neighborhood of Central Georgetown. Huge Lot size surrounded by green spaces and mature trees. Walk To Schools, Parks, Trails, Community Centre, Georgetown Mall, Restaurants. 5 Mins to Go bus, Walmart, Walkin Clinics and all major Groceries and Banks. Short Drive To 401, Premium Outlets. Quiet Family Safe small Court. Pot lights throughout. Huge look out Legal Basement Including with Separate Entrance. Two full 4Pc Washrooms in Bsmt, Fully Detached Garage / workshop, Fully Fenced private backyard, Ample Parking, Backyard Deck, Private patio space for basement tenants, Open Concept Living. Large Windows, 2 Laundry Suites. New 2022 AC. New Roof 2023. New refrigerator 2024. New Driveway extension- 2024. (id:53661)
57 Sky Harbour Drive
Brampton, Ontario
Welcome To 57 Sky Harobour Rd Specious Townhome Featuring 4 Beds & 2.5 Baths, 9 ft Ceilings And Hardwood Floors On Main, Formal Dinning And Living, Access From Garage. This Beautiful Family Home Is Tastefully Finished With Brand New S/S Kitchen Appliances, Brand New Laminate On 2nd Floor, And Upgraded Washrooms. Freshly Painted, Pot lights On Main Floor. Granite Countertops And Walk-Out To Rear Deck And Backyard For Family Entertainment & Enjoyment. Nestled In Most Desirable Location Of Brampton, At The Border Of Mississauga And Close To Essential Amenities Like Mall, Banks, And Reputable Schools. Quick Access To 401 & 407 Highways That Connect You To The Broader City And Delightful Walking Trail Nearby. This Is An Ideal Place For You And Your Family To Call Home. **EXTRAS** New SS Fridge, New SS Stove, New SS Dishwasher And White Washer & Dryer (id:53661)
2209 - 100 Western Battery Road
Toronto, Ontario
Step into this fabulous 850 sq ft, 2-bedroom, 2-bathroom condo, and 250 Sq Ft. of wrap around outdoor living !! Every inch screams style and convenience. Located in the vibrant heart of Liberty Village, this gem boasts not just any view, but expansive, unobstructed astonishing City Views and CN Tower! If you think this is just another condo, then think again! This space feels like a home, and it's also meticulously designed with a floor plan that maximizes thoughtfully indoor and outdoor spaces. From the inviting living room to the practical open concept kitchen offering Full Sized Stainless Steel Appliances, every corner is crafted for comfort and elegance. The master suite, with its own three-piece ensuite, and the second bedroom offers upgraded closets' doors, and you can also step out from them onto the large balcony! Freshly painted, newer flooring. A perfect place to entertain summer BBQs and twilight cocktails. Ensuite laundry, locker and parking to pack it all beautifully! What else? Well, swimming pool, exercise room, sauna, jacuzzi, guest suite, etc... Not to mention King-Liberty pedestrian bridge with easy access to King St, the Lake waterfront, Liberty's vibrant local pubs, restaurants, Budweiser Stage, BMO Fields & Exhibition Station/Fairgrounds, which are just steps away! (id:53661)
144 Flagg Avenue
Brant, Ontario
Welcome to 144 Flagg Avenue, a beautifully maintained three-bedroom semi-detached home nestled in the heart of the highly sought-after town of Paris, Ontario. This stylish and spacious residence offers the perfect blend of comfort and functionality, ideal for growing families, first-time buyers, or those looking to enjoy a peaceful community with modern conveniences. Step inside to discover a bright and inviting open-concept main floor featuring sleek tile flooring, a contemporary kitchen with dark cabinetry, a large island with breakfast bar seating, and a cozy dining area that walks out to the backyard through elegant French doors. Upstairs, you'll find generously sized bedrooms, including a sun-filled primary retreat with room for a reading nook or home office, and large windows that bring in beautiful natural light. The home is thoughtfully designed with neutral finishes, making it easy to move in and make it your own. Located in a family-friendly neighbourhood, youre just minutes from schools, parks, scenic trails, and Paris vibrant downtown filled with boutique shops, riverside patios, and historic charm. With its curb appeal, functional layout, and welcoming atmosphere, 144 Flagg Avenue offers the perfect opportunity to call one of Ontarios prettiest towns home. (id:53661)
204 - 30 George Street S
Cambridge, Ontario
Beautiful New 1 Bedroom Apartment with large patio terrace available for Immediate Occupancy! Welcome to 30 George St. S, situated perfectly in the Gaslight District of Cambridge, steps away from Historical Old Galt, The Grand River & all amenities! Stylish, open concept unit with over 650 square feet of living space, with luxury vinyl planks, quartz countertops, in-suite laundry and your own 300 square foot terrace just in time for the summer season. Features included in rent are one parking spot, water, heat, A/C, secure bike storage and 24/7 building security monitoring. This fantastic location in The West Galt neighbourhood is a perfect blend of modern and historic, with industrial buildings converted into chic spaces that house some of the most charming local businesses in Waterloo Region; it's easy to see why this is considered the Heart of Cambridge. The building is within walking distance to the Gaslight District, supermarkets, library, lush parks, bakeries, coffee shops, restaurants, a fitness center, public transit, schools and much more. Book your showing before these units are leased! (id:53661)
228 - 125 Fairway Court
Blue Mountains, Ontario
Turnkey 3-Bedroom Investment Opportunity in Blue Mountain! 2-storey stacked townhome end-unit, backing onto Monterra Golfs 18th hole. Features cathedral ceilings in the living room, an open balcony, and a Juliette balcony off the spacious primary bedroom that offers spectacular, unobstructed views. Fully furnished and operating as a high-performing Airbnb. Includes 3 bedrooms, 2 bathrooms, a breakfast bar, and access to an on-site pool and hot tub. Prime location just a short walk or shuttle to Blue Mountain Village, with year-round attractions including ski slopes, hiking and biking trails, award-winning restaurants, boutique shopping, spas, and live entertainment. A rare 4-season resort property with strong rental income and minimal owner involvement. 2024 gross income $57,134, 2025 gross income $40,033 (to date), Full financials available upon request. Book your showing today! (id:53661)
563 Park Avenue
Shelburne, Ontario
Available For Rent At $3,000 Per Month Plus Utilities. Location Is Everything And This Well Maintained 3 Bedroom Family Home Is Close To It All! Just Steps From The Elementary School, Rec Centre, Parks And Shopping. Your Family Will Love The Layout With Separate Living And Dining Rooms With French Doors And Hardwood Floors Throughout The Main Level. Spacious Kitchen Has Updated Countertops, Backsplash And S/S Gas Stove, Fridge, B/I Dishwasher. W/O To The Deck And Fully Fenced Yard Is Perfect For Kids. (id:53661)
43 Page Street
St. Catharines, Ontario
This detached home in St. Catharines is the affordable starter you've been looking for! Extensively renovated in 2020, with a fenced yard, large back deck, and plenty of parking. As you step into the home, you'll notice the modern finishes, hardwood flooring, and inviting open layout. The kitchen is the star of the show, with white cabinetry, quartz countertops, gold hardware, and breakfast bar. The dining and living room both feature large windows facing the front porch, and the living room includes a stone feature wall with electric fireplace. Towards the back of the home, you'll find two spacious bedrooms, and a modern 4-pc bathroom. At the very back, you'll find a super functional laundry/mud room. Easily access the side door to the driveway, basement, or the back deck from this room! With plenty of storage here a coat closet, and sliding doors to the deck, you may find you don't even need to use your front entry. Upstairs, the loft functions as a primary bedroom with enough room for a small home office! Headed outside, the backyard gives you everything you could ask for in a little house. Plenty of space for gardens, grass for kids and pets to play. The basement remains unfinished, providing exceptional room for storage. (id:53661)
42 - 242 Upper Mount Albion Road
Hamilton, Ontario
Welcome to 42-242 Upper Mount Albion a stunning end-unit freehold townhome that offers both style and functionality. This spacious 3+1 bedroom, 2.5-bath home is designed to impress with its bright, open-concept layout, designer decor and modern upgrades. Step inside to discover a beautifully updated kitchen featuring sleek quartz countertops and stainless steel appliances. The inviting eat-in kitchen flows seamlessly into the sunlit living area, where extra-large side windows flood the space with natural light. From here, step through the oversized sliding patio door onto a spacious deck perfect for entertaining or relaxing outdoors. The primary bedroom boasts a walk-in closet with an updated en-suite bath (2025) designed for comfort and elegance. You will also find the generously sized bedrooms, each with oversized walk-in closets for ample storage. The partially finished basement offers incredible potential, featuring a bedroom/office space and the opportunity to create an in-law suite with its own separate entry from the garage. This home has been meticulously maintained with numerous recent upgrades, including: New Roof (2024) for long-term peace of mind, Modernized Kitchen (2023) with high-end finishes, Updated Flooring (2022) for a fresh, contemporary feel, Brand-New Washer & Dryer (2024), Luxurious Primary Bath Renovation (2025). Location is everything! Situated just minutes from highways, top-rated schools, and shopping, this home offers the perfect balance of convenience and comfort. Don't miss your chance to own this exceptional property. (id:53661)
202 - 50 Hilda Avenue
Hamilton, Ontario
Welcome to this newly renovated one-bedroom unit overlooking beautiful Gage Park. Featuring brand new appliances, an updated 4-piece washroom, and a spacious wrap-around deck, this unit offers both comfort and functionality. Laundry is conveniently available within the building for added ease. Located in a very well-maintained building, it includes one parking spot and is just minutes from schools, shopping, and highway access. A great place to call home in a truly convenient and vibrant location. (id:53661)
303 - 50 Hilda Avenue
Hamilton, Ontario
Welcome to this freshly updated two-bedroom unit, ideally located near Hamilton's beautiful Gage Park.Featuring brand new appliances, an updated 4-piece washroom, and a spaciou deck, this unit offers both comfort and functionality. Laundry is conveniently available within the building for added ease. Located in a very well-maintained building, it includes one parking spot and is just minutes from schools, shopping, and highway access. A great place to call home in a truly convenient and vibrant location. (id:53661)
13 - 601 Conklin Road
Brantford, Ontario
Welcome to this beautifully maintained bungalow townhouse condo in the desirable West Brant neighbourhood, close to parks, trails, schools, and amenities. With 2+1 bedrooms, 2 full bathrooms, and over 2,300 sq ft of finished living space, this home offers comfort, style, and thoughtful design.The full brick exterior features a single-car garage with inside entry, a driveway, and a lovely back deck complete with a motorized awningperfect for outdoor relaxation.Inside, youll find freshly painted walls in neutral tones, crown moulding, engineered oak hardwood flooring in the main living areas, and California shutters. The open-concept kitchen is equipped with cherry wood cabinetry, granite countertops, stainless steel appliances including a gas stove, and a large island with breakfast seating. The layout flows into a spacious dining area and cozy family room with a gas fireplace and patio doors to the backyard.The main level includes a large primary bedroom with double closets and ensuite privileges to a beautifully renovated (2021) bathroom with dual sinks, quartz countertops, a tub/shower combo, and a convenient laundry closet. A second bedroom completes the main floor.The finished basement offers a spacious recreation room with a gas fireplace, a third bedroom with good closet space, a full bathroom with a walk-in shower, and a large den perfect for a home office, hobby room, or walk-in closet.This beautiful home is perfect for anyone seeking an easy, elegant living in a prime West Brant location. (id:53661)
86 Forsythe Avenue
Brantford, Ontario
Welcome to 86 Forsythe Avenue - a spacious and well-loved home in Brantford's desirable north end. Nestled on a quiet street in a family-friendly neighbourhood, this 3-bedroom, 2-bathroom bungalow offers plenty of space and a backyard retreat you'll fall in love with. Greenbrier Public School is just down the street, making this location perfect for growing families. Step outside and discover a beautiful wraparound garden filled with perennials, making the space almost maintenance-free. Whether you're grilling with the convenience of the natural gas BBQ line or hosting friends on the brand-new deck (2025), this backyard is designed for relaxation and entertaining. A massive driveway provides parking for 45 vehicles. The detached 576 sq. ft. garage, complete with hydro and space for two vehicles, offers excellent potential for a workshop, hobby space, or additional storage. Inside, the home is bright and inviting, with the main floor freshly repainted in 2025 in neutral tones. The living and dining area is open and welcoming, featuring hardwood floors, a cozy fireplace, and space to seat 810 comfortably. The kitchen has been refreshed with white subway tile, new cupboard hardware, and a sleek sink and faucet.Down the hall, you'll find three well-sized bedrooms and a fully updated 4-piece bathroom (2025). The large basement offers plenty of potential for your finishing touches and adds even more living space. It features a spacious rec room, a second fireplace, and a 3-piece bathroom with a walk-in shower.The massive bar area could easily be turned into a kitchen, and with the separate entrance at the back of the home, this space could easily be converted into an in-law suite or secondary unit.Close to parks, shopping, highway access, and just steps from Greenbrier Public School, this home checks all the boxes. Don't miss your chance to make it yours! Be sure to check out the feature sheet for the full list of upgrades! (id:53661)
749 Carpenter Trail
Peterborough North, Ontario
Beautiful End unit Townhome Built by Bromont Homes! This elegant residence offers 3 bedrooms with 3 washrooms boost of 1903 sqft of living space. The interior features upgraded kitchen cabinets, a quartz countertop, a breakfast bar,and brand-new stainless steel appliances.With a 9 foot ceiling, The primary bedroom includes a walk-in closet and luxurious 5 pc ensuite. Other highlights include a second floor laundry, a spacious open living & dining room. Upgraded Flooring, Spacious house and enjoy the scenic view.This property is situated in the safe and peaceful west end of Peterborough, a new neighbourhood just 10 minutes from Trent University and offers excellent access to major highways(Hwy 7, Hwy 115& 407 toll) along with being situated just 4 mins away from schools. (id:53661)
418 Mountain Brow Boulevard
Hamilton, Ontario
Welcome to 418 Mountain Brow Blvd, where its all about the view!!! Sought after location rarely offered for sale with breathtaking panoramic views of the city, lake and beyond! This exceptional mid-century style home is sure to impress you with its split-level design, offering clean lines and oversized windows offering amazing views from all angles. Entering the home you will find an oversized welcoming foyer leading you to the massive family room with floor to ceiling stone wood burning fireplace and vaulted ceilings. The eat in kitchen boasts plenty of modern cabinetry, centre island and appliances are included. There is a formal living room and dining room, a perfect area to entertain guests. The bedroom level has a 4 piece bath and three spacious bedrooms including the primary bedroom with a large walk in closet and beautiful ensuite bath. The lower level has a 2 piece bath and a large rear foyer and entrance to the yard, offering a great opportunity for inlaw potential. The basement level has a large recroom with wood burning fireplace, a 3 piece bath, very large storage room and laundry room. Theres no need to vacation with a yard like this onewith a inground pool and large multi level deck, a perfect area to entertain family and friends! Just outside your front door enjoy the mountain brow walkway.dont miss out on this opportunity to own this beautiful home! (id:53661)
59 - 941 Gordon Street
Guelph, Ontario
Welcome to this prime townhome in a desirable location, featuring 3 bedrooms, 4 bathrooms, and a spacious 24 ft deck overlooking meticulously maintained lawns. Laminate flooring enhances the open-concept main floor, allowing for abundant natural light. Upstairs, three generous bedrooms include a master with an ensuite and walk-in closet, along with a main bathroom. The finished basement offers versatility with a kitchen, a four-piece bathroom, and a large recreation room featuring a cozy gas fireplace. Ideal for those seeking comfort, space, and a serene environment. A smart investment opportunity with its multifunctional layout and proximity to parks, schools, transit, hospital, Rec. and more. Grass maintenance and snow removal are included in the maintenance fee. Schedule a viewing to explore this property's full potential. (id:53661)
122 Water Street
East Luther Grand Valley, Ontario
Beautiful Four Bedroom Century home located within walking distance to the quaint town of Grand Valley. Sitting on a one acre lot, this is country living at its best. Enjoy you quiet evenings sitting on your 18 foot covered front porch while enjoying the view of the Grand River.The proud owners have done many upgrades in this lovely home in the past few years including; but not limited to; Heating and insulating the garage; New garage door; Garage door opener (no remote), New electrical panel with pony/sub panel; Laundry room with a walk-in pantry/one piece washroom and entrance to the garage; Washer & dryer (3yrs.); S/S fridge(2 yrs.); New S/S stove & hood/fan(2025); New kitchen counter tops including kitchen island; New kitchen backsplash; New exterior gutters; Some newer windows(3 yrs.); Gas furnace(2 yrs.);Professionally installed Wood Stove c/w WETT certificate (Jan.14/2025); Added enclosed mud room; Security system (not monitored);Many rooms repainted; Exterior poured concrete pad with GFI (18'6" x 14'6"); Power mirror in the main 5 piece bath (prevents steaming up during your bath/shower and also provides extra light for your personal care); Some hi efficiency baseboard heaters; Garage access to your 31 ft. garden shed. This one acre lot is adorned with very beautiful gardens, a terraced and wooded yard, more than ample parking with a semi-circular drive, small decorative pond, and patio area. Seller has cleared a scenic winding pathway through the forest to the back of the property. Sour Cherry/Stanley Plum/Pear and Apple Trees are also sprinkled on the property. This is a wonderful family home with plenty of room for children to explore and your outdoor projects. Walking distance to all the town's amenities and approx. 25 minute drive to the Orangeville Hospital and approx. 1 hour drive to Toronto Pearson Airport. (id:53661)
502 Wansbrough Way
Shelburne, Ontario
Priced For Action. This Beautiful Home Boasts Five Huge Bedrooms, Four Baths, And Has Laminate Flooring Throughout. Main Floor Family Room, Family Sized Kitchen With Breakfast Bar, And Walk Out To A Large Wooden Deck. Direct Access From Inside To A Double Car Garage. The Basement Is Untouched And Can Be Considered A Clean Canvas, Its Finishing Open To Ones Imagination. Some Design Options, For Example Are Play Rooms, Gym, Home Theatre Or A Cozy Family Room. (id:53661)
26 Hatton Drive
Hamilton, Ontario
SELLER IS MOTIVATED! Welcome to 26 Hatton Drive, located in one of Ancaster s original neighborhoods. Upon arrival, you will notice a large 75 x130 lot complete with large front yard & driveway leading to this well-maintained bungalow with In-Law suite, perfect for a growing family, 2family or anyone looking for one floor living. Step inside to a main level that offers a large living room with large windows for natural sunlight,3 generous sized bedrooms, and 2 full bathrooms, dining room for family gatherings. The basement offers a separate living area with fullkitchen, living room, 2 bedrooms, & 3-piece bathroom The rear yard is a spot that is sure to please with large patio & pergola, garden sheds,all fully fenced for those family gatherings. Many upgrades over the past 8 years -Central Air (2016), kitchen on main floor, in-law suite &flooring (2017), Front porch & railing, windows with California shutters, shade o-Matic coverings, driveway, pergola, (2018), 4-piece bath onmain, quartz & granite counter tops throughout the home. Close to all amenities, shopping, restaurants, schools, sports parks, & highwaysetc. This home is truly a great find and has been taken care of over the years. Just move in and enjoy! (id:53661)
107 - 793 Colborne Street
Brant, Ontario
Buyer Welcome to 107 - 793 Colborne Street in the City of Brantford! The spacious and bright 2-bedroom condo has a great open concept layout open to a separate dining area and living room area. In-suite laundry for your convenience. Efficient AC cooling system. The building has great amenities: update Exercise room with new equipment, laundry facilities, and a party room for when you want to entertain. 2 parking spots: 1 garage parking spot and 1 outside parking spot. Includes an exclusive storage locker. Enjoy the patio great for entertaining on those summer nights! The building is located in Echo Place area near many amenities including parks, trails, shopping, public transit, restaurants, grocery stores, schools and more!! BONUS: Condo fee includes Heat and Water. Schedule your viewing today. (id:53661)
12 Charles Sturdy Road
Markham, Ontario
Location! Location! Location! Stunning *12* reasons this home rises above the rest. 1. Located in the highly sought-after Berczy community in Markham. 2. Zoned for top-ranking schools: Stonebridge Public School and Pierre Elliott Trudeau High School. 3. Over 2,100 sq. ft. of total living space (1,640+ sq. ft. above grade + 550 sqft finished basement). 4. All-brick, link-detached construction for lasting durability. 5. 3 spacious bedrooms plus a functional open-concept loft - ideal for a home office or lounge. 6. Finished basement with an additional bedroom - perfect for guests or extended family. 7. Modern, upgraded kitchen with quality finishes. 8. 9-foot ceiling 9. Real Canadian hardwood flooring throughout the home with access to the garage from the interior 10. Pot lights installed on all three levels for bright, modern lighting. 11. Major updates done: new roof (2022) and owned furnace (2021). 12. Covered porch enclosure for added curb appeal and comfort.Bonus: Walkable access to Markville Mall, supermarkets, banks, restaurants, and essential amenities. This is a move-in-ready home, lovingly maintained by its original owner - the kind of opportunity that doesn't come around often. Book your private tour today! (id:53661)
39 Twenty Place Boulevard
Hamilton, Ontario
SELLER IS MOTIVATED! Welcome to 39 Twenty Place Blvd. in Mount Hope. A Beautifully maintained end unit offers 1,050 sq. ft. on main floor offering 1 Bedroom with a 4-piece ensuite bathroom, large living room with vaulted ceilings and sliding doors to backyard deck, large updated eat-in kitchen, stackable laundry and more! The fully finished basement offers a large rec room with gas fireplace, office, 2-piece bathroom, and a full laundry & utility room. There is a beautiful club house with a swimming pool, whirlpool, library, games room, dining room, full kitchen, gym, party room and much more. This condominium in a gated area will not disappoint and will not last long!! (id:53661)




