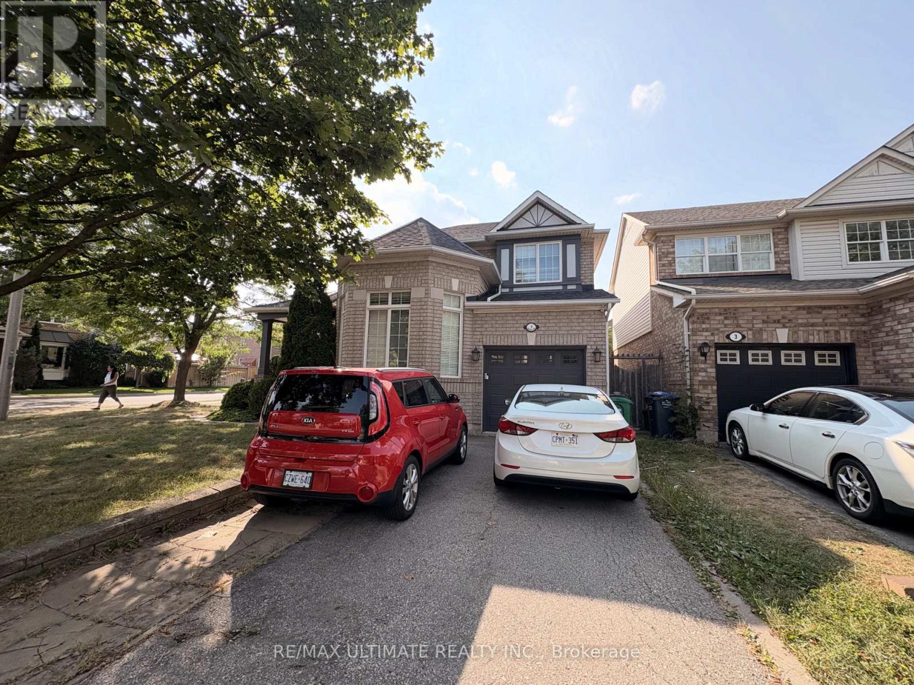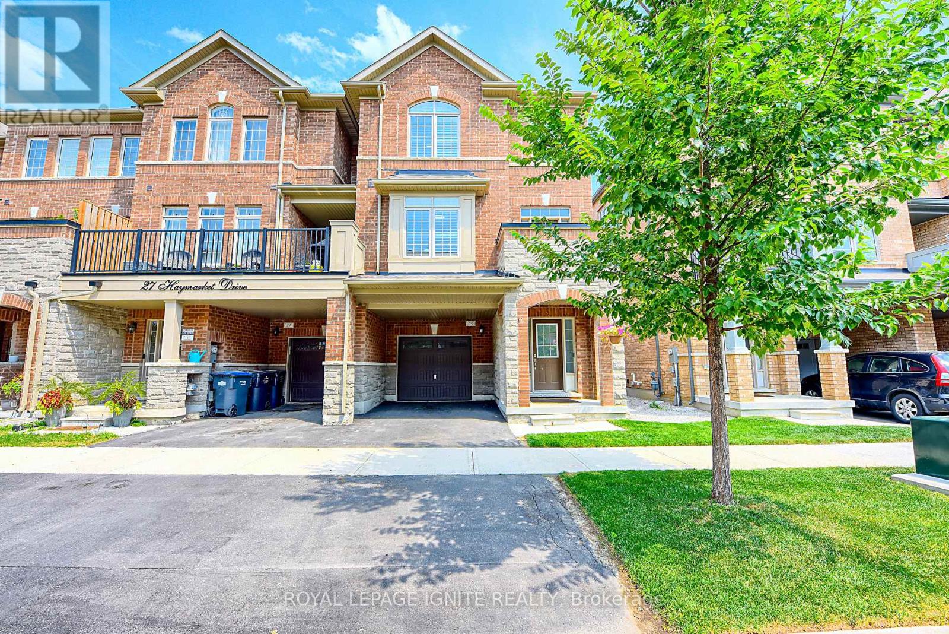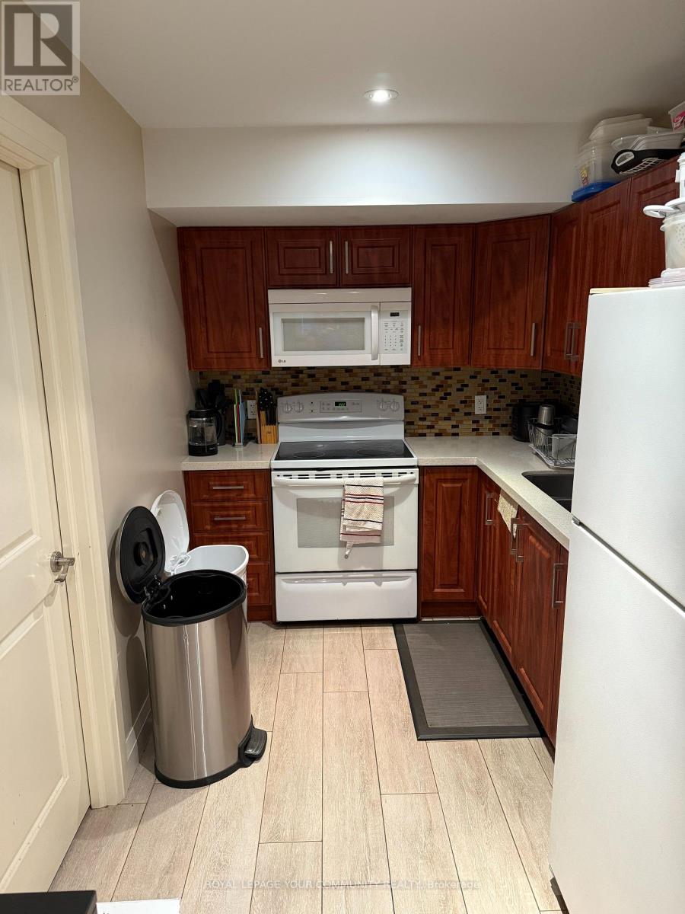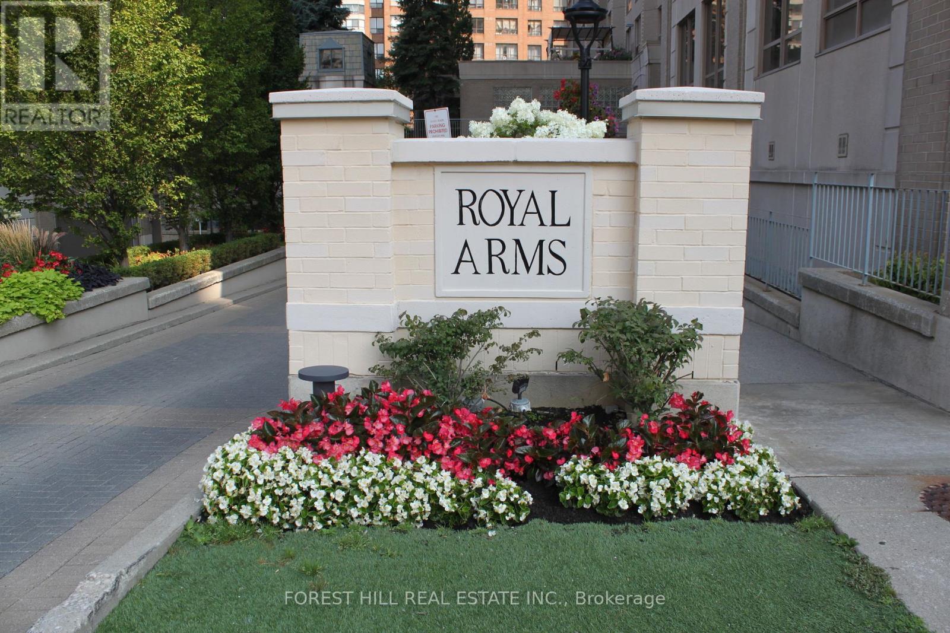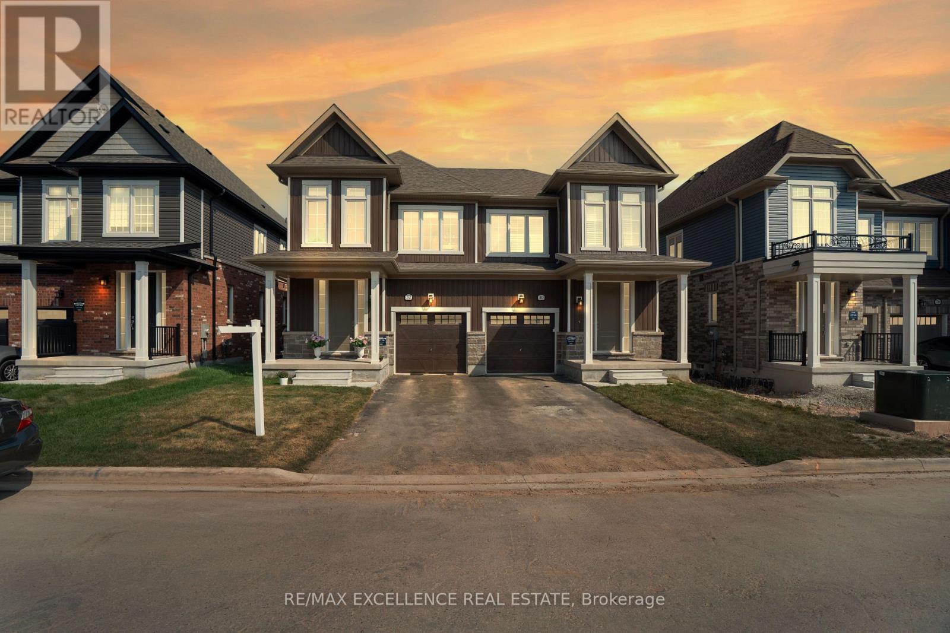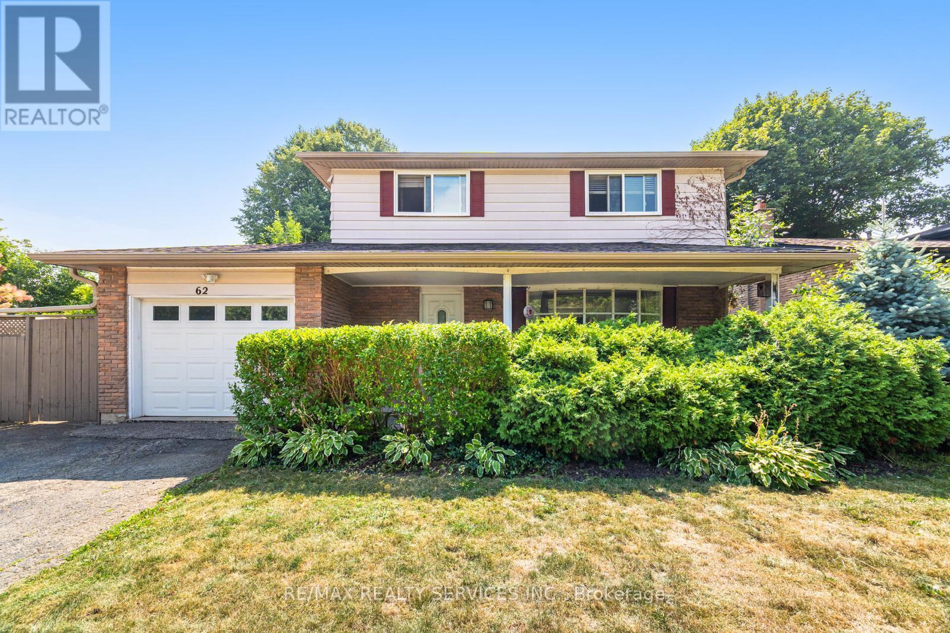3 Riggs Drive
Brampton, Ontario
This beautiful 3-bedroom, 3-bathroom corner detached home offers a bright and spacious layout with abundant natural light, a large side yard, and a generous backyard perfect for family living and entertaining. Located within walking distance to Mount Pleasant GO Station, it's an ideal spot for IT and finance professionals commuting to downtown Toronto. The home features the convenience of a second-floor laundry room and will be freshly painted, with resurfaced kitchen cabinets and professional cleaning completed before move-in, ensuring a modern, move-in-ready living experience in a highly desirable location. Basement not included. Owner uses basement on occasional basis. Looking For A1 Client, No Pet, No Smoking, Rental Application, Job Letter, Credit Check , First & Last Month Rent Required, Post Dated Cheq, References, 1 Year Lease. Full House Including Basement. 2 Parking spots on the drive way. (id:53661)
710 - 1787 St Clair Avenue W
Toronto, Ontario
Scout Condos! Modern and spacious 2-bedroom suite featuring 707 sf of interior living space, huge 185 sf terrace, and open concept layout ideal for entertaining. Stylish interior with laminate floors throughout, 9 ft ceilings, & floor-to-ceiling windows. Well-appointed kitchen includes sleek Euro-style cabinets, quartz counters, & SS appliances. Generously sized primary bedroom with huge walk-in closet. Both bedrooms offer large windows and swing-style doors. Bus and streetcar service right outside the front door and only a short ride to Dundas West Subway Station & Bloor Go. Steps to Groceries, Restaurants, Coffee Shops, & More. Mins To Earlscourt Park. Building amenities: concierge, exercise room, party room, common outdoor space, games room, and visitor parking. (id:53661)
25 Haymarket Drive
Brampton, Ontario
END UNIT townhome in the urban living Northwest Brampton. Spacious modern three-Storey townhouse ideal for family living. 9 feet ceilings, 3 bedrooms, 3 bathrooms, with plenty of light throughout. Step into the inviting ground-level foyer with convenient garage access perfect for cozy living room or office room setup. The spacious primary suite with a walk-in closet and a sleek 3-piece ensuite. The second floor with a contemporary kitchen with living and dining with breakfast areas. Enjoy the private balcony from the living room. Located close to parks, highly rated schools, Mount Pleasant GO, and other amenities. (id:53661)
1013 Penetanguishene Road
Barrie, Ontario
Storage Workshop with office and full bathroom. 3 Oversized garage doors small business opportunity. Many possibilities, ample outdoor storage space and parking. Great potential. (id:53661)
Lower Unit - 251 Floyd Avenue
Toronto, Ontario
Cozy Basement Apartment with Large Window. Shared Kitchen with Granite Counters. Private Entrance. Shared Laundry. Great for Students, Singles. Utilities included. Walk To The Pape Subway, Closed to The Danforth! Easy Access To The Don Valley Parkway! Close To Schools, Hospital, Public Transit, Ttc. No smoking. No pets. (id:53661)
1003 - 5418 Yonge Street
Toronto, Ontario
A Spacious Open Concept Suite At the Luxurious 'Royal Arms'. Large 1 + Den + Solarium+ 1 Underground Parking. Laminate Flooring Throughout & Ceramic floors in Kitchen, Hallway, and Bathroom. Panoramic South View, Close To The Finch Subway. 24 Hr Metro Grocery Store, Restaurants, Shopping Centers, School, Park, Entertainment, Library. Great Amenities: 24Hrs Concierge, Visitor Parking, Gym, Indoor Pool, Steam Sauna, Billiard Rm, Guest Suites, Roof Top Garden With B-B-Qs. (id:53661)
2507 - 77 Harbour Square
Toronto, Ontario
Enjoy lakeside living in this South-East Corner Suite 2 bedroom, two bathroom unit. Floor to ceiling windows fill the main living space with natural sun light, Spectacular lake views. Hardwood Flrs., New Broadloom in Bedrooms, Bright & Spacious unit. Incredible layout and multiple closets for additional storage. In an excellent location and walking distance to Harbour Front, Financial District, and all the wonderful things downtown Toronto has to offer. Recipient of Condo of the Year award in 2023 by the Canadian Condominium Institute, this building has it all! Impeccably managed and includes 5-star amenities like , Private Restaurant w/Lounge & Rm Service. BBQ, Business Centre, Car Wash, Indoor/Outdoor Pool. Party/Meeting Room. Recreation Room, Roof Top Deck/Garden, Sauna,Squash/Racquet Crt. 24 Hr. front desk Security, Visitor's Parking , GuestS Suite, shuttle Bus to Union Station, Eaton Centre, Shopping. EV Parking for your electrical Car. (id:53661)
32 Brown Street
Erin, Ontario
Welcome to this stunning 4-bedroom, semi-detached home built by Somar Developments in the highly sought-after Erin community. Nestled in a peaceful, family-friendly neighborhood surrounded by scenic parks and breathtaking trails, this home offers the perfect blend of comfort and convenience. Featuring 9-foot ceilings on the main floor, a spacious and luxurious open-concept layout, and an abundance of natural light throughout. No sidewalk allows for extra parking, with direct garage access from inside the home. A perfect opportunity for first-time homebuyers and growing families seeking modern living in a vibrant area with nearby schools and other essential amenities. (id:53661)
1003 - 70 High Park Avenue
Toronto, Ontario
Welcome to 70 High Park Ave Unit 1003 a spacious, light-filled 2-bedroom, 1-bath condo offering765 sqft. of thoughtfully designed living space with northeast-facing views and a generous-sized corner balcony that comfortably seats 35 guests with room for a full coffee table setup perfect for entertaining or relaxing with morning coffee.This unit features a separate kitchen, distinct dining area, and a large living room a rare non-open-concept layout that offers both privacy and flow. Enjoy the benefits of a newly upgraded bathroom (1.5 years new) with a brand new tub, tiled walls, and sleek MOEN fixtures, plus updated plumbing in both the bathroom and kitchen. Oversized windows fill the space with natural light throughout the day. Includes 1 parking and a large-size private locker. Building amenities include an on site gym, party room, theatre and beautifully landscaped courtyard. Located steps to High Park subway station, Bloor West Village, Roncesvalles, restaurants, schools, and of course, the trails, gardens & open spaces of High Park.Just comfort, function, and timeless charm in one of Torontos most coveted communities. **EXTRAS** All existing appliances: Fridge, Stove, Dishwasher, Microwave, Washer And Dryer, All Electric Light Fixtures, Window Coverings. (id:53661)
7090 Fairmeadow Crescent
Mississauga, Ontario
Exceptional Opportunity in Lisgar Area, Mississauga! Welcome to this bright and spacious townhouse offering abundant natural light throughout the day. The home features a refreshed living and dining area. The bright open-concept layout seamlessly connects the living, dining and kitchen areas - perfect for everyday living and entertaining. The newly renovated kitchen boasts sleek solid surface quartz countertops, stainless steel appliances (including a stove and refrigerator), and direct access through glass sliders to a private deck. Upstairs, discover three nice bedrooms, including a large primary suite with a 3-piece ensuite. Two additional bedrooms share a stylishly updated 4-piece bathroom, offering comfort and convenience for the entire family. The finished lower level includes a family room with direct access through glass sliders to a private backyard - Ideal for summer BBQs and gatherings. Located in a family friendly neighbourhood, this home is close to Lisgar GO Station, GO and Mississauga Transit, Walmart, Superstore, Metro, Walk-in Clinic, LCBO, Schools, Parks, Community Centre. Easy access to Hwy 401/407. Don't miss this move-in ready gem - schedule your private viewing today! (id:53661)
62 Ambleside Drive
Brampton, Ontario
Look No Further!! Don't Miss This Gem in The Neighbourhood. Location! Location! This Beautiful Detached Home Is Move in Ready and Situated in Desirable Neighbourhood. Spacious Layout. Once in Lifetime Opportunity to Own This Rare Huge Corner 72 Feet Wide Lot. Big Sun Filled Windows Throughout, Family Size Kitchen with Quartz Countertop. Generous Sized 4 Bedrooms, Extended Gourmet Kitchen. 2 Bedroom Finished Basement with Separate Entrance, Full Bath, and Lots of Space to Put Kitchen. 4 Car Parking. Hardwood Floors Throughout. Windows Are Energy Efficient Triple Pane.Tankless Hot water heater was installed in 2023!! (id:53661)


