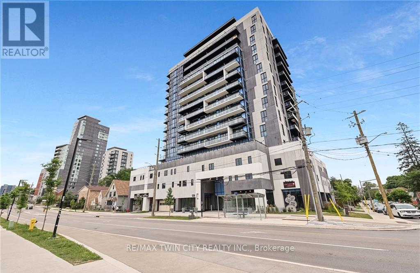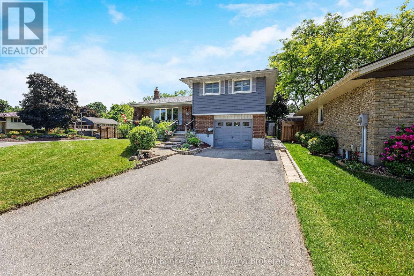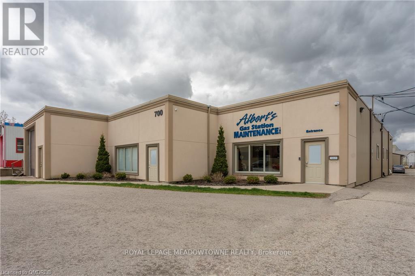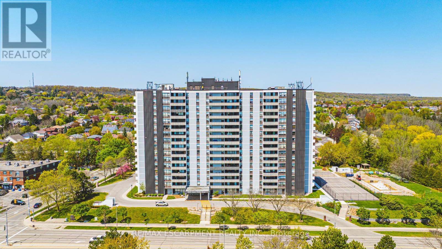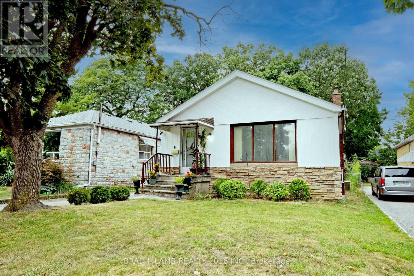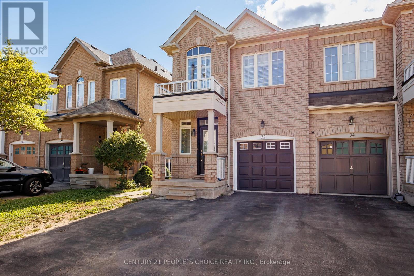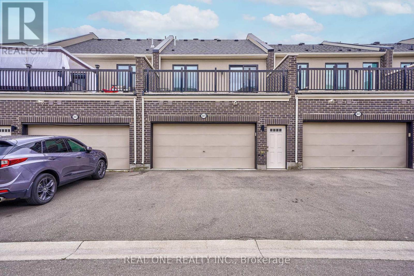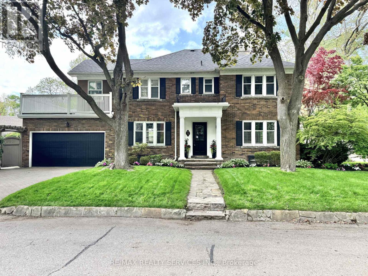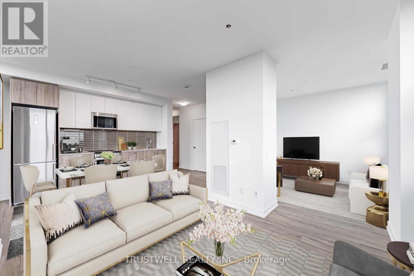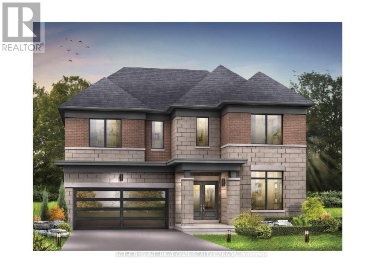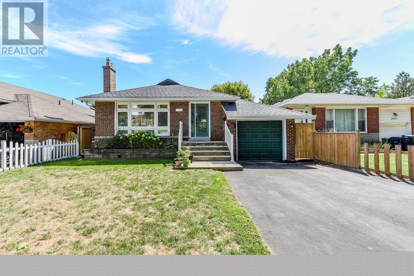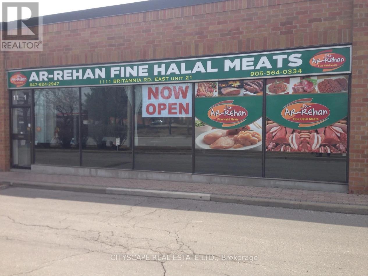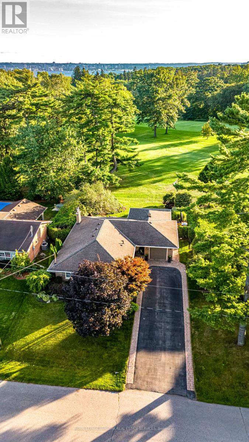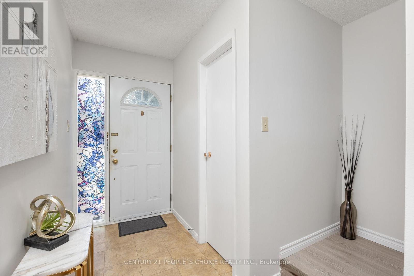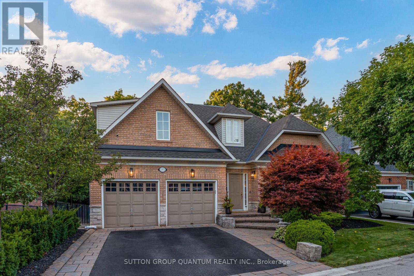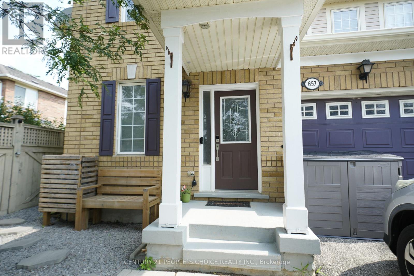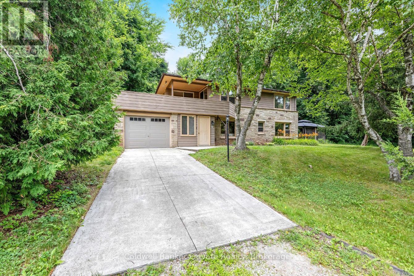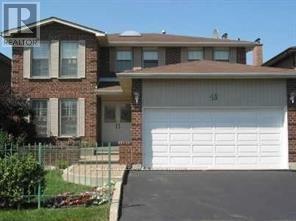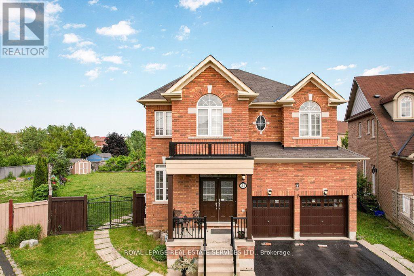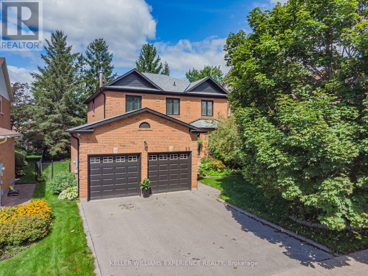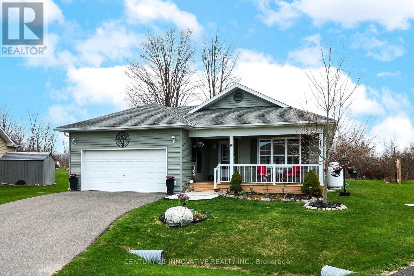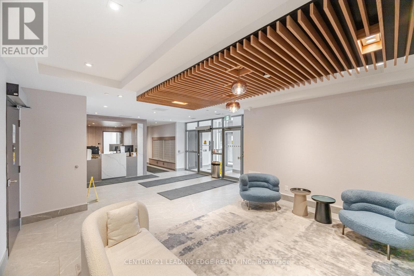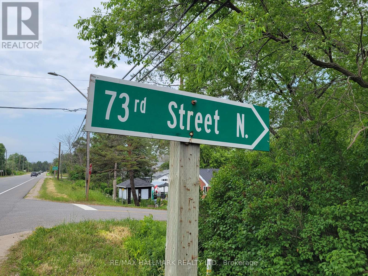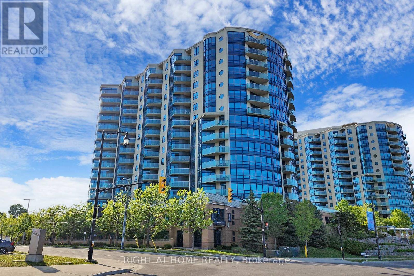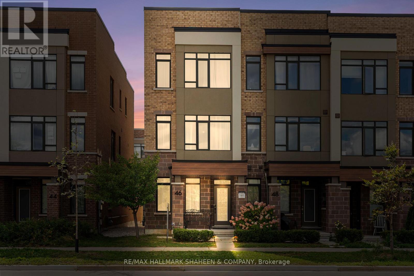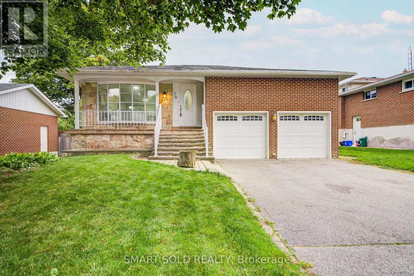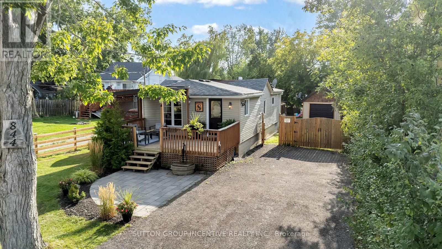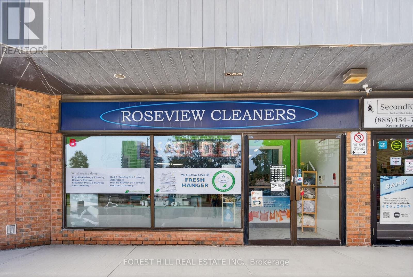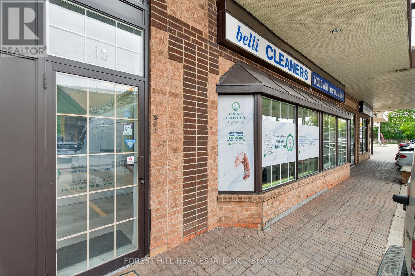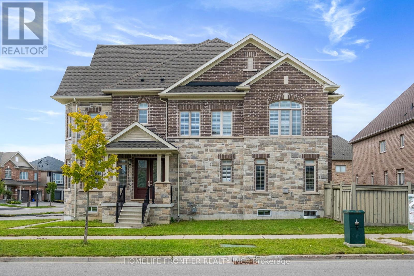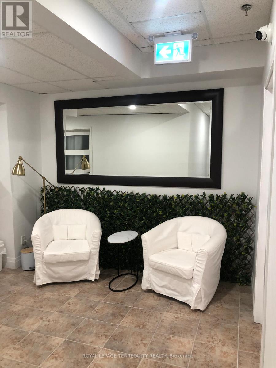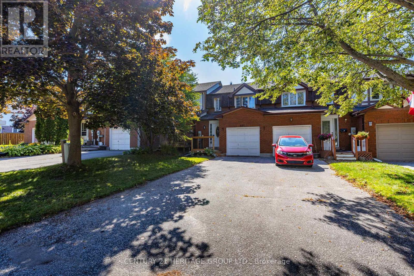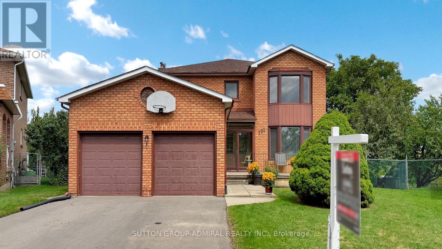807 - 128 King Street
Waterloo, Ontario
Welcome to ONE28 - A Modern Luxury Condo in the Heart of Uptown Waterloo! Just steps from Wilfrid Laurier University and minutes from the University of Waterloo, this stylish and contemporary residence offers low maintenance fees and an impressive selection of upscale amenities. This bright and spacious 1 Bedroom plus Den, 1 Bathroom unit offers over 650 square feet of open concept living space, complete with a private balcony showcasing beautiful, unobstructed east facing views. The unit includes one parking space and a storage locker, adding to its everyday practicality. Upon entry, youre welcomed by a thoughtfully designed foyer that flows into an upgraded L-shaped kitchen featuring tall cabinetry, quartz countertops and backsplash, full size stainless steel appliances, and a double sink. The kitchen opens seamlessly into an oversized living and dining area that leads directly to the balcony, creating an ideal space for entertaining or relaxing in the sun-filled interior. The primary bedroom is a serene retreat, highlighted by floor to ceiling windows that flood the room with natural light. The den offers versatile functionality and can easily be enclosed to create a second bedroom or used as a dedicated office space. A modern four piece bathroom is complemented by the convenience of in-suite laundry located just steps away. Residents of ONE28 enjoy a host of premium amenities including concierge service, a fully equipped gym and yoga studio, a party and media room, a rooftop terrace with BBQs, electric vehicle charging stations, and secure bike parking. Currently leased at $1,950 per month plus utilities, this unit presents a Prime opportunity for investors or first time home buyers looking to get into the market with a spacious 1+den unit that includes both parking and a locker. Dont miss your chance to own in one of Waterloos most desirable addresses - book your showing today! (id:53661)
10 Gilston Parkway
Brant, Ontario
Stunningly renovated and upgraded corner property (no sidewalks) in the serene family neighbourhood of Gilston/Race/Hillside in Paris, a stone's throw from the Grand River! This 3 bedroom, 2 bath sidesplit home has it all! The main floor is an open concept design with a centre island and custom kitchen (2021). Plenty of cabinetry, quartz countertops, a farmhouse sink, stainless steel appliances, custom beam, and a door that overlooks the patio and gardens in the backyard. A new sideyard fence provides your little people or pets with a safe yard to roam freely. A garden shed houses all your outdoor equipment and the double tandem length garage can park 2 cars or double as a single car/workshop combo...you decide! Unified floors throughout give your space an expansive feel. The basement bathroom has an oversized custom glass shower with a single vanity with quartz countertop. Relax in the finished recreational room and stay cozy on those cooler nights cuddled up by the gas fireplace. The laundry/mechanical room offers lots of storage space. There is also plenty of storage space in the garage and on the upper level in a convenient oversized cupboard. This home has a cantina that runs the length of the patio.....great for storing wine, preserves & canned goods! The current owner has spent $ on a newer Carrier Furnace, Central Air, Navien On-Demand Hot Water Heater, an Aprilaire Humidifier and a Heat Pump. The home was recently painted, walls and ceilings, has a newly replaced driveway and did I mention the fabulous new fence! You do not want to miss this home...it is a beauty! (id:53661)
700 Franklin Boulevard
Cambridge, Ontario
Owner/Occupier/Investment opportunity in the center of bustling Cambridge. High visibility on the Franklin arterial corridor. Well maintained and upgraded facility with stable, long-term tenancy in place. Within the facility there is a good mix of office and industrial space with working clear heights throughout. (id:53661)
515 - 3220 William Coltson Avenue
Oakville, Ontario
Welcome To This Luxurious 1 Bedroom Apartment. Fantastic For First Time Homebuyers Or As An Investment Property! Stunning Sleek And Modern Condo , Beautiful View Providing An Abundance Of Natural Light. Premium Laminate Flooring Throughout. Well Planned Open Concept Layout. Upgraded Kitchen Finishes Including Upgraded to LED light fixtures, Custom built TV wall, Upgraded Bathroom, Quartz Countertops, Modern Soft-Close Cabinets, Full Sized Appliances And Upgraded Tile Backsplash. Smart Living With A Geothermal System And Keyless Entry. Easy Access To Downtown Oakville, HWY 407/401/403 And Go Transit Bus Station, Sheridan College And UTM Campus. (id:53661)
1403 - 2055 Upper Middle Road
Burlington, Ontario
Bright and Beautiful 3-Bedroom Corner Unit with Breathtaking Views Welcome home to this immaculate, thoughtfully designed 3-bedroom corner condowhere stunning views melt away the stress of the day. This spacious unit features engineered hardwood floors throughout the living room, dining area, and hallway, complemented by elegant crown moulding for a refined touch. The well-appointed kitchen includes a brand-new stove, a 23-year-old dishwasher and refrigerator, and intelligently designed cabinetry with a broom closet, pot drawers, and pantryall blending seamlessly for both style and function. The generous primary bedroom offers a walk-in closet and a 4-piece ensuite bathroom, complete with more of those out-of-this-world views. The second bedroom and third bedroom (or office) are both well-sized, providing flexibility for your lifestyle. For added convenience, enjoy in-suite laundry and ample storage space. Located just a short walk from shopping, public transit, places of worship, and parks, this condo offers superb access to everything you need. Major highways are also within easy reach, ensuring effortless connectivity to other destinations. As part of a vibrant community within the building, you'll enjoy a sense of belonging and camaraderie. The condo fee covers all utilities, including heat, hydro, central air conditioning, water, Bell Fibe TV, 60% of the internet, as well as exterior maintenance, common elements, building insurance, parking, and guest parking. Experience a lifestyle of unmatched comfort and conveniencewelcome home (id:53661)
86 Snowberry Crescent
Halton Hills, Ontario
Excellent Georgetown south location, Great Neighbourhood, close to good rated Schools, Parks & Shopping, Banks, Restaurants And More. Just Painted About 2154 sq ft of Finished Luxury Living Space Including Shower. Open Concept Living/Dining Rooms With Hardwood Floor. Elegant Kitchen With Breakfast Bar & Spacious Breakfast Area Overlooking Backyard With Large Deck. Primary Bedroom With 5 pc Ensuite and Walk-in Closet. Conveniently Located Spacious Laundry Room On the Second Floor. Double Door Entrance To Large Foyer. Entrance From the House to Garage. Lots of Storage. (id:53661)
42 Lynnford Drive
Toronto, Ontario
An exceptional opportunity to own a completely renovated all-brick bungalow, offering over 1,200 sq ft of sophisticated living in one of Etobicoke's most coveted enclaves. Thoughtfully reimagined, the main floor now features a brand-new washroom, updated flooring throughout, and sun-filled open-concept interiors, while a private side entrance leads to a fully finished, recently renovated lower level, making it ideal for multigenerational living, rental income, or turnkey Airbnb use. Perfectly positioned moments from Cloverdale Mall, Sherway Gardens, Kipling Station, GO Transit, and major highways, this home combines convenience with tranquility, surrounded by lush parks, upscale shopping, and premier amenities. Every detail has been thoughtfully curated for modern living, blending elegance, comfort, and opportunity. Ready for a buyer seeking a smooth, fast closing, this residence is the ultimate balance of lifestyle and investment potential. A rare find in todays market! (id:53661)
32 Frenchpark Circle Nw
Brampton, Ontario
Welcome to this beautifully TOP TO BOTTOM RENOVATED and meticulously maintained 3 + 1 bedroom semi-detached home, featuring a FULLY FINISHED LEGAL BASEMENT with a separate entranceoffering excellent income potential. Ideally located just steps from Mount Pleasant GO Station, this home combines modern style with everyday convenience. The open-concept main level boasts 9-foot ceilings, pot lights, elegant light fixtures, and brand-new laminate flooring throughout both the main and second floors. Freshly painted and carpet-free, the home is truly move-in ready. The modern kitchen, equipped with stainless steel appliances, flows seamlessly into the dining area and opens to a private backyard complete with a spacious deckperfect for family gatherings and entertaining. Upstairs, youll find three generously sized bedrooms plus a versatile den, ideal for a home office or study space. The primary suite is designed for comfort, featuring a walk-in closet and a private ensuite.There is No side walk to the Property. Beyond the home itself, the location is unmatchedwithin walking distance to top-rated schools, parks, and high schools, as well as major retailers such as Home Depot, Walmart, Fortinos, and local conveniences including Rogers/Fido, Hasty Market, and all major banks. With thoughtful upgrades throughout, a prime location, and the added benefit of basement rental potential, this property offers the perfect blend of comfort, style, and opportunity. (id:53661)
3073 George Savage Avenue
Oakville, Ontario
Rarely available fully renovated townhouse in the Preserve Community, flooded with natural light! The newly upgraded kitchen features the built-in dishwasher and microwave, and an expanded island with granite countertops and stainless steel appliances. It offers 3 bedrooms, each with its own 4-piece bathroom. The master bedroom is generously sized, with a walk-in closet and walk-out access to the balcony. The bright family room opens onto a spacious patio. Walk to the hospital, parks, stores, the pond, trails and 16 Mile Creek Sports Complex. Includes one garage and one driveway parking. Residential tenants share the garage and driveway with the commercial tenants. So one garage parking space and one driveway parking space are included. (id:53661)
80 Jackson Avenue
Toronto, Ontario
"The Kingsway" elegance on a private, corner lot. Discover timeless sophistication in this distinguished centre-hall home, set on a rare corner lot in one of Toronto's most coveted neighbourhoods. Surrounded by mature trees for unmatched privacy, the property offers a serene backyard retreat with inground pool, expansive entertaining space, and an attached two-car garage. Inside, classic 1930s craftsmanship meets modern comfort across more than 3,000 sq. ft. of finished living space with room to expand. Intricate millwork, sun-filled living spaces, and multiple fireplaces create a sense of enduring charm. A refined primary suite features a heated floor ensuite and private dressing room. Two additional bedrooms include one with terrace walk-out overlooking the pool. The finished lower level extends the living space with a family room, wet bar, games area, wine cellar, and a third full bathroom with steam shower. Walking distance to Royal York subway station, Bloor Street boutiques and dining, and some of the city's best schools including Etobicoke Collegiate, Lambton-Kingsway Junior Middle School and Our Lady of Sorrows Catholic School. A rare offering where elegance, privacy, and location converge. (id:53661)
1107 - 1787 St Clair Avenue W
Toronto, Ontario
Prestigious Large Penthouse Corner Unit with high ceiling. South East Lake View. 2 Bedroom + Den. Den is large enough to be a dining room. Functional Layout. Den With Large Window. Parking And Locker Included. Built by Graywood which also built Ritz Carlton Toronto. Minutes From Stockyards Village And Ttc Line. Building Amenities: Rooftop Bbq Terrace, Outdoor Firepit Lounge Area, Party Room, Games Room, Exercise Room, Pet Washing Station, Gym Facilities. One Wide Single-Side Parking Nearby The Lift. Locker and Bike Rack Are Included. (id:53661)
3403 - 3975 Grand Park Drive
Mississauga, Ontario
Exceptional one bedroom + den in one of Mississauga's best buildings** This unit is the largest one bedroom model in the building** 668 square feet, plus 47 square foot balcony** Gorgeous south views of Lake Ontario with tons of sunlight** 9 Ft Ceilings with floor to ceiling Windows** Good sized Kitchen with Quartz counter top, lots of cupboard space & large undermount double sink** Walking distance to Square One, Sheridan College, Central Library, YMCA, City Hall** across the street from Shopper's Drug Mart, Staples, Kelsey's, T&T Supermarket** Close to Hwy 403** One Parking spot and one Locker on P3 (close to the elevator)** Excellent amenities including: indoor salt water pool, whirlpool, sauna, huge 24 hour gym, yoga room, theater room, games rooms, dining room, large party room, business center** Spacious outdoor terrace on 5th floor with BBQ's and south facing sundeck** 2 guest suites** (id:53661)
514 Markay Common
Burlington, Ontario
Welcome to "The Brock" a stunning brand new custom home in Bellview by the Lake, South Burlington's premier lakeside community built by Markay Homes. Offering 3,388 sq. ft. of luxurious living space, this home embodies lakeside elegance and exceptional craftsmanship. Step inside to smooth 9' ceilings on the first and second floors with heightened interior doors, wide-plank hardwood floors, 5 1/4" baseboards and solid oak staircases with wrought iron pickets. The gourmet kitchen showcases quartz countertops, custom cabinetry, stainless steel appliances, and a full-wall pantry offering the perfect blend of style and function. Upstairs, the primary suite offers a peaceful retreat with dual closets and a spa-like ensuite featuring a free-standing tub and glass shower enclosure. Spacious additional bedrooms provide room for family or guests. This unique floorplan has two staircases to the basement offering private access. Steps to the lake, Joseph Brant hospital, Spencer Smith park and vibrant downtown Burlington with trendy shops, gourmet dining, and entertainment. An incredible blend of luxury, convenience, and lakeside living. Model home available for private viewing. (id:53661)
518 Markay Common
Burlington, Ontario
Brand new custom built home in Bellview by the Lake! The Bateman Model (2535 sq ft + 720 sq ft in basement) features 9' smooth ceilings on the first and second floor with heightened interior doors, hardwood flooring, oak staircases with wrought iron pickets, and a gourmet kitchen with quartz countertops. Spa-inspired bathrooms and high-end details are showcased throughout. The fully finished lower level offers an office or bedroom, recreation room, and full bath-ideal for guests, in-laws, or home office use. This exclusive community of custom homes on a private road just steps from the waterfront, trails, and Joseph Brant Hospital. Built by Markay Homes, these residences combine luxury finishes with a prime lifestyle location. Don't miss this rare opportunity to enjoy lakeside living in South Burlington. (id:53661)
3987 Bloor Street W
Toronto, Ontario
Very Nice and Clean 3 + 1 Bedrooms Detached home with Finished basement with another kitchen & separate entrance, Faces Laurel Ave With Multi-Million Dollar Homes. Massive 150 Sq Ft Lot. Too Many Upgrades like R-60 Attic Insulation in 2021, R-12 Air Krate Wall Insulation 2021, IKO Dynasty New Roof in 2023 with 50 Yr limited Shingles Warranty, New Eves and Soffit in 2023, Back Water Valve in 2017, High Efficiency Furnace And Central Air Condition, Large Kitchen With Cabinet Lighting, Granite Countertops, 2 Bathrooms, 30+ Pot Lights, Granite And Porcelain Flooring. A single car Garage, Huge Backyard, Very Close to Kipling Subway, shopping & Highway 427. A++++ (id:53661)
103 Dolobram Trail (Basement)
Brampton, Ontario
LEGAL BASEMENT APARTMENT OVER 900+ SQ FT AVAILABLE FOR LEASE. Bright and spacious 3-bedroom, 1-bathroom basement apartment in the highly sought-after Northwest Brampton community. Open-concept layout with large windows allowing plenty of natural sunlight. Newly upgraded kitchen with quartz countertops and stainless steel appliances. Hardwood flooring throughout, . Prime Location. No carpet at all.. Family friendly north west Brampton neighborhood. Dedicated laundry for basement, not shared. Conveniently located just minutes from Mount Pleasant GO Station, schools, parks, the library, public transit, grocery shopping and highways. Available from Nov 1st 2025! Monthly Rent: $2,100 All utilities included & 1 Parking spot. Small family or couple only, no students. Available for one year lease. No Pets/Smoking allowed. (id:53661)
1111 Britannia Road E
Mississauga, Ontario
Take advantage of this high-visibility corner unit with plenty of on-site parking and excellent foot and vehicle traffic. Located in one of Mississauga's most sought-after areas, this is a perfect opportunity for any thriving business looking to grow in a vibrant and accessible location. (id:53661)
724 Kingsway Drive
Burlington, Ontario
Embrace the joy of rightsizing in this stunning, sun-drenched bungalow located in the heart of Burlington. The home features an impressive floor-to-ceiling wall of windows that not only illuminates the interior but also frames breathtaking views of the 8th fairway at the prestigious Burlington Golf and Country Club. The main level boasts a lovely open-concept design perfect for entertaining. Gather in the spacious living room, which features a cozy fireplace that adds warmth and ambiance. The formal dining room provides an elegant setting for memorable meals. Recent renovations have transformed the kitchen- showcasing quartz countertops, upgraded appliances, and abundant cabinetry. A seamless transition from the kitchen and breakfast room leads to an expansive covered pergola with an outdoor kitchen, plenty of seating, and a hot tub, where you can take in striking vistas of the lush greens and manicured landscapes of the golf course. Retreat to the primary suite, a true oasis featuring generous his-and-her closets, custom millwork, and a beautifully renovated en-suite bathroom that exudes luxury. The second bedroom, which easily doubles as an office space, provides a quiet area for productivity or accommodating guests. The fully finished basement offers even more living space, highlighted by a family room complete with a gas fireplace. Additionally, there is a third bedroom and an impressive five-piece bathroom, alongside a walk-in dressing room closet, and storage room with built-in cabinetry. Practicality meets convenience with garage access to both the kitchen and lower level, making it an ideal setup for multigenerational living. This is your chance to reside on one of the most tranquil streets within the coveted South Aldershot community, where you can stroll to the picturesque lake, indulge in golfing at the country club, and explore LaSalle Park, alongside a wealth of nearby restaurants and shops. Don't miss out on this exquisite lifestyle opportunity! (id:53661)
23 - 3500 Glen Erin Drive
Mississauga, Ontario
Beautifully maintained 3-bedroom townhome with attached single-car garage, ideally situated in the sought-after, family-oriented community of Erin Mills. This inviting residence features an open-concept living and dining area adorned with laminate flooring, elegant crown moulding, and a walk-out to a fully fenced backyard - perfect for outdoor entertaining. The modern, renovated kitchen is equipped with quartz countertops, soft-close cabinetry, and an eye-catching mosaic tile backsplash. Upstairs, you'll find three generously sized bedrooms, each offering ample closet space and laminate flooring throughout, alongside a well-appointed 3-piece main bathroom. The spacious primary bedroom serves as a private retreat, highlighted by a double-door entry. Ideally positioned near excellent schools, scenic parks, walking trails, public transit, major highways, Erin Mills Town Centre, the University of Toronto Mississauga campus, and Clarkson GO Station - this home offers both comfort and convenience in a premium location. (id:53661)
2372 Ravine Gate
Oakville, Ontario
WELCOME TO "THE RAVINES" OF GLEN ABBEY! SITUATED ON A QUIET CUL-DE-SAC, THIS HOME BACKS ONTO A LUSH RAVINE WITH FORESTED TRAILS AND ALL THAT NATURE HAS TO OFFER. COME HOME TO THIS EXCLUSIVE ENCLAVE OF LUXURY PROPERTIES & ENJOY THE LIFESTYLE OF "BUNGALOFT" LIVING. THIS HOME OFFERS 2575 SQ FT OF LIVING SPACE ON THE FIRST AND SECOND FLOORS, WITH 9FT CEILINGS, OPEN CONCEPT KITCHEN, BREAKFAST AREA, A LARGE DINING ROOM FOR FAMILY GATHERINGS AND A GREAT ROOM WITH GARDEN DOORS OPENING TO A PRIVATE PATIO AND GREENERY. THE PRIMARY BEDROOM ON THE MAIN FLOOR INCLUDES A LUXURIOUS 5-PIECE BATH AND GENEROUS WALK-IN CLOSET. GLEAMING HARDWOODS, GRANITE COUNTER TOPS, CALIFORNIA SHUTTERS, CROWN MOULDING, AND TWO FIREPLACES ARE JUST A FEW OF THE FEATURES THAT ADD TO THE CHARM AND WARMTH OF THIS HOME. THE SECOND FLOOR PROVIDES TWO BEDROOMS AND A 4-PIECE BATH. THE ATTENTION TO DETAIL CONTINUES WITH THE METICULOUSLY DESIGNED BASEMENT WITH ENTERTAINMENT AND COMFORT IN MIND. ENJOY THE GORGEOUS BAR AREA WITH QUARTZ COUNTER TOPS, CABINETRY WITH AMPLE STORAGE AND A WINE CELLAR! A LARGE RECREATION AREA WITH A FIREPLACE IS A COZY SPOT TO CURL UP AND WATCH YOUR FAVOURITE PROGRAMS. A FOURTH BEDROOM & 3-PIECE ENSUITE OFFERS PRIVACY FOR GUESTS. AN EXERCISE ROOM AND WORKSHOP TOO! (id:53661)
Upper - 657 Thompson Road S
Milton, Ontario
Semi-Detached 3 Bedrooms House ( Upper) for Lease in the heart of Milton close to schools, Shopping, Go Station, Hospital, ,minutes to Highways and Public transit at the door. The House is available from October 1. The main floor Hardwood, Carpet upstairs, S/S Appliances, Master Bedroom w/ 4 Pc Ensuite, and his and her walk-in closet, second floor Laundry, Basement not included. AAA Tenants only with Income, Credit and references. Utilities 70% and come With one garage parking, and one driveway parking. (id:53661)
608 Brothers Crescent
Milton, Ontario
Welcome to 608 Brothers Crescent a true gem in one of Miltons most desirable family-friendly neighbourhoods. This beautifully upgraded Shady Glen model by Mattamy Homes sits on a quiet crescent and offers the perfect blend of luxury, comfort, and functionality. Boasting over $50,000 in premium upgrades and an EV Charger, with a Separate entrance from the garage to the basement. This home features engineered hardwood flooring throughout the main level, staircase, and upper hallway (2022), a gourmet kitchen with granite countertops, stainless steel appliances, gas stove, and stylish new tile flooring (2022). The spacious family room is warm and inviting, anchored by a cozy gas fireplace and filled with natural light with and Arched Vaulted ceiling.Upstairs, you'll find three generous bedrooms, including a large primary suite with a walk-in closet and a newly renovated glass-enclosed shower and deep soaker tub. A convenient second-floor laundry room and upgraded hallway flooring add both beauty and practicality.The finished basement is a standout feature with 19 pot lights, a large recreation area, and a separate kids play zone or den perfect for families needing flexible space. Step outside to your own private backyard retreat fully fenced and professionally landscaped, complete with a large deck ideal for entertaining or relaxing.Additional updates include: New dryer (2022) & dishwasher (2022) Updated powder room (2022) with a Luxury Design, Pot lights throughout (2019) Roof, HVAC, and AC in excellent condition This show-stopper is turn-key and ideal for families or professionals seeking a home that checks every box. Close to parks, schools, shops, and transit this is Milton living at its finest. Dont miss your chance to own this incredible home! (id:53661)
3109 - 3525 Kariya Drive
Mississauga, Ontario
Absolutely Stunning Corner Unit in the Heart of Mississauga, Steps to Square One! Enjoy Unobstructed City Views from This Spacious 2 Bed, 2 Bath Suite Featuring 9 Ft Ceilings, Upgraded Wood Flooring, Granite Counters, and Floor-to-Ceiling Windows. Functional Split-Bedroom Layout Offers Added Privacy. Beautiful Kitchen with Centre Island & 6 Pc S/S Appliances. Open Concept Den/Media Nook. Brand New Roller Blinds on All Windows. Ensuite Laundry. Includes 1 Parking & 1 Locker. Vacant & Move-In Ready! Convenient Access to Hwy 403/401/QEW, GO Bus, Schools, Restaurants & All Major Amenities.Building Amenities Include: Indoor Pool, Hot Tub, Sauna, Gym, Games Room, Media Room, Celebration Room & Car Wash Bay. (id:53661)
8 Ann Street
Halton Hills, Ontario
Tucked away down a private laneway in a quiet cul-de-sac affectionately known as Happy Valley, this over half-acre property is loaded with character and potential, and offers a unique setting. Surrounded by mature trees and complete with your own share in a protected 1.096-acre parcel of greenspace with access to Silver Creek just across the drive, this is a private park-like retreat rarely found within town limits, and yes, it's on municipal water. This charming custom-built residence blends warmth, character, and everyday functionality. The inviting stone feature wall and gas fireplace in the family room create the perfect ambiance for cozy evenings, while the eat-in kitchen, formal living room, main floor laundry, and a 2-piece powder room offer thoughtful convenience for modern living. Upstairs, you'll find four generously sized bedrooms, two of which walk out to a dreamy storybook deck nestled in the treetops - ideal for morning coffee or stargazing at night. A 4-piece family bathroom serves the second floor, offering comfort for the whole crew. Parking is effortless with a private drive, parking pad, and a tandem 2-car garage. Whether you're hosting a garden party under the shade of willow trees or exploring the peaceful creek in your shared forest, this is a home that invites you to slow down and take the time to build memories with loved ones. All just minutes to Glen Williams, downtown Georgetown, a short walk along the nearby trail system to the GO, and only 17 minutes to the 401. This isn't just a place to live. It's a place to love. Welcome to Happy Valley! Lot size 105.07ft. x 281.5ft. x 53.91ft. x 54.07ft. x89.32ft. x 39.22ft. x 209.9ft. (id:53661)
Basement - 48 Shockley Drive
Toronto, Ontario
Spacious Huge Two Bedroom Basement, Separate side entrance, High Ceiling, ***** Ensuite Laundry, Central Air Condition, Hydro, Heat And Water Included in the Lease Rent, **** One Outside Driveway Parking on the East side, Ceramics Throughout, Separate Entrance, **** Only Family and Non Smokers as per Landlord **** (id:53661)
44 Game Creek Crescent
Brampton, Ontario
The home is an impressive 5-bed, 5-bath plus 2-bed basement home in sought-after North Brampton. This property features numerous upgrades, including a main floor, hardwood flooring, a 9-foot ceiling, an upgraded kitchen with Granite countertops, and an 8.5-foot central island, overlooking a big backyard. The unique separate layout Living, Dining, and family rooms with a gas fireplace, main floor laundry, and an office can be converted into a sixth bedroom. Ideal for the discerning buyer. The master bedroom is bright and spacious, with a spa-like ensuite with double sinks and a soaker tub, perfect for unwinding after long days. The second third bed has a semi-suite. The finished basement includes 2 bedrooms, one washroom, and a separate entrance, spacious living and kitchen area, sep laundry, Biggest backyard in the neighborhood with a big Deck and no Neighbors at the back, Quiet and family-friendly street, Great schools, plaza, Parks and transit at walking distance, close to Places of worship and Hwy. (id:53661)
96 - 5480 Glen Erin Drive
Mississauga, Ontario
Spectacular Executive End Unit Townhouse in the Exclusive "Enclave on the Park" Complex in Central Erin Mills. Elegant Open Concept Living Area with Cozy Gas Fireplace and Dining Room with Walkout to Backyard Deck. This Bright Skylight Home Features Gleaming Hardwood Floors, Crown Molding Throughout, Wood Staircase, Stunning Kitchen with Pantry, Granite Counter Top, Marble Backsplash, and Porcelain Floors. Spacious Bedrooms with the Primary Bedroom Featuring a 5 Pc Ensuite and Walk-in Closet. Basement is Fully Finished with Large Recreation Room and 4 Pc Bathroom. Newer Garage Door& Storm Doors, Deck, Windows. New Lennox Heater and Air Conditioner with Warranty. (id:53661)
3495 Brennan Line
Severn, Ontario
Welcome to 3495 Brennan Line a charming country property with modern updates. Offering easy access to Hwy 11, just minutes to Cumberland Beach and Orillia. This freshly refreshed home features new flooring, paint, and light fixtures throughout, creating a bright and stylish interior. The main level offers 2 full bathrooms, three spacious bedrooms, including a primary suite with its own sunroom the perfect spot to relax and enjoy views of the private backyard. A newer ensuite bath includes convenient main-floor laundry, adding comfort and functionality. The large unfinished basement with separate entrance is waterproofed, and has a partially finished bathroom providing endless possibilities for an in-law suite, recreation space, or added storage. Newer Roof (2022), Furnace (2023) and Central Air (2022) complete this move in ready home. Situated on more than 1/3 of an acre on a quiet street backing onto open farm fields, the property delivers a serene and private setting with plenty of room for entertaining outdoors on a large deck. With over 1,400 sq. ft. of finished living space, this home blends the peace of country living with easy city convenience. (id:53661)
165 Parkview Avenue
Orillia, Ontario
Charming Legal Triplex Located Within The Heart Of The City Of Orillia! Situated Within A Desirable Northward Location On A Large Corner Lot Within Walking Distance To Orillias Beautiful Waterfront, Beaches & Parks! This Building Has Been Meticulously Maintained, Updated & Ready For Your Investment Portfolio. Very Well Maintained Units & Property Featuring; Separate Hydro Meters, Completely Fire Coded & Is Inspected Yearly By A Third Party Hired By The Landlord (Target), Forced Air Gas Furnace, Coined Washing Machine And A Central Vac Throughout. Beautiful Wrap Around Porch, Main Floor Apartment 1 Has A Private Covered Porch, Parking For 5 Vehicles & 2 Storage Sheds. Separate Exterior Entrance To The Basement With Ample Storage Space, Utility Area With Ceiling Sprinklers & Laundry. 2 - 1 Bedroom Units & 1 - 2 Bedroom Unit. Each Unit Has Bright White Kitchens & 4pc Bathrooms, Tiled Entrees & Kitchens With A Hardwood Floor Living Space And Carpeted Bedrooms. Apartment #1 - 1 Bedroom, Entire Main Floor, Apprx. 738 Sqft. Apartment #2 - 2 Bedroom, 2 Level (bedrooms on upper floor), Apprx. 720 Sqft. Apartment #3 - 1 Bedroom, 2 Level (bedroom on upper floor), Apprx. 570 Sqft. Each Tenant Has Signed Leases In Place, Keeps Their Individual Units Clean & Well Maintained. (id:53661)
22 River Ridge Road
Barrie, Ontario
Nestled in the highly desirable Kingsridge community of Barrie, this timeless all-brick residence offers discerning buyers a prestigious address and a truly versatile home. Thoughtfully maintained and upgraded over the years, it features a classic floor plan ideal for families of all generations. Set on a mature 48.54 x 123.66 ft lot, the exterior is equally impressive, featuring fiberglass shingles (installed in 2024) complete with a 15-year workmanship warranty and a 50-year manufacturer's warranty, as well as new eavestroughs (2023). Additional highlights include new front-facing windows (2010), a charming Muskoka-inspired wood pergola, and a newer paved driveway in 2021, all of which contribute to the home's exceptional curb appeal and functionality. Inside, you'll find approximately 3000 sq ft of finished living space, starting with a grand tiled foyer and an elegant updated wooden staircase that makes a striking first impression. The main floor family room features a cozy wood-burning fireplace (WETT Certified), and the main floor office is ideal for working from home. The kitchen and breakfast area are filled with natural eastern light streaming through the patio door, offering tranquil views of the mature trees in the backyard. Keeping cool in the summer is easy with a new central air conditioning system installed in 2025. The home also offers four generous bedrooms, four bathrooms, and a nearly finished basement providing flexibility for growing families, a games area, a home gym, or multi-generational living. The backyard is private and calming in all seasons. Ideally located within walking distance to parks, tennis courts, schools, and shopping. Just a short drive to Lake Simcoe and the trails. Minutes away from commuter routes and the GO Train, this residence offers both a lavish lifestyle and a prime location. Whether you're upsizing, investing, or seeking your forever home, this residence likely checks all the boxes, and your next chapter begins here. (id:53661)
15 Aisworth Drive
Ramara, Ontario
Welcome to Lake Point Village, where vibrant adult lifestyle living reaches unparalleled levels of comfort and convenience. This dynamic community offers a wide array of activities, including game nights, book clubs, sewing groups, dance parties, and so much more! Ideally located just 15 minutes from Orillia, Casino Rama, boat launches, and marinas, Tudhope Park, it also boasts easy access to the pristine beaches of Lake Simcoe and Lake Couchiching, as well as the lush conservation areas of Mara Provincial Park. This stunning home is located on the largest, most coveted lot in the community, backing onto a serene green space that will remain undeveloped. The main level features a spacious open-concept floor plan, perfect for hosting gatherings with family and friends. The living room is adorned with large windows, allowing natural light to flood the space. This thoughtfully designed bungalow offers two generously sized bedrooms, two full bathrooms, and a bright sunroom for year-round enjoyment.The outdoor space is equally impressive, with a beautifully landscaped, award winning garden and a private patio that create a peaceful sanctuary for relaxation and entertaining. With the home backing onto a green space, its a true haven for birdwatchers and nature enthusiasts.The current monthly fee of $775 provides exceptional value, covering essential services such as property taxes, land lease, upkeep and maintenance of water and sewage facilities, communal property upkeep, garbage removal, road and driveway snow removal, and road maintenance.Just a short hour and a half from Toronto, this home offers the perfect blend of modern comfort, elegant design, and tranquil living, truly a gem within this vibrant community! (id:53661)
613 - 56 Lakeside Terrace
Barrie, Ontario
Welcome To 56 Lakeside Terrace In The Prestigious 12-Storey LakeVu Condominium Development, Situated Directly On Little Lake In Barrie. This 1 Year Old 1-Bedroom Plus Den, 1-Bathroom Residence Epitomizes Modern Luxury And Convenience In A Serene Waterfront Setting. This Open Concept Floor Plan Boasts 557 Square Feet Of Living Space Plus A Balcony. Step Into This Open Concept Contemporary Space With Eat-In Kitchen Featuring Stainless Steel Appliances And Quartz Counters Flowing Into The Spacious Living Room Which Features A Walkout To A Private Balcony, Perfect For Enjoying The Scenic Views. This 1 Bedroom Unit Has A Primary Bedroom With 4pc Bathroom And In-Suite Laundry. Included Are 1 Underground Parking Space. This Building's Amenities Include A Pet Spa, Guest Suites, Games Rm, Exercise Rm, Party Rm, Security Guard, Rooftop/Terrace W/ Bbqs Overlooking The Lake & Ample Visitor Parking. (id:53661)
Part 1 - 16 73rd Street N
Wasaga Beach, Ontario
AAA+ Charming, Fully 2025 Renovated 4-Season Home Steps to Georgian Bay Turn-Key Lifestyle Opportunity. Enjoy beach days, kayaking, and paddleboarding just steps from your door in the summer. In the winter, the bay transforms into a hub for ice fishing, snowshoeing, and scenicwalks along the frozen shoreline. After a day outdoors, unwind in your private, fully fenced backyard. Perfect for hosting or relaxing in all seasons. This beauty is a gateway to the verybest of Ontario's four-season outdoor living. An ideal weekend escape but also a comfortableyear-round residence. Minutes from Playtime Casino, restaurants, and local shops. A "HOME" that offers the best of Wasaga Beach living. Whether youre looking to downsize, invest, or find your dream cottage by the bay, this golden opportunity not to be missed. Renovations include a brand new kitchen, contemporary flooring, recessed pot lightings, smooth ceilings, new windows, attic access, and a new deck that flows seamlessly into the outdoor living space and many more features. Location, Location, Location. (id:53661)
Part 2 - 16 73rd Street N
Wasaga Beach, Ontario
Just a 2-minute walk to stunning Georgian Bay at Brocks Beach, An exceptional/unique land to create a custom home with one or two garage on an approx. 44' x 125' lot. Beach access at the end of 72nd & 74th St North, minutes from Playtime Casino, restaurants, and local shops which offers the best of Wasaga Beach lifestyle. This vacant lot is well-prepared for development with sewer and water connection stubs already installed along with electric, cable services available for easy connection. Location, Location, Location. (id:53661)
Ph06 - 37 Ellen Street
Barrie, Ontario
This Luxury Penthouse Has Your All Want! Experience breathtaking panoramic views of Lake Simcoe from this stunning 1,864 sqt penthouse featuring two well appointed bedrooms and two bathrooms. Enjoy an abundance of natural light throughout the space. Ideal for watching events like New Year's fireworks and Air show from your private balcony. Mins Away From The Beach And park. Great Amenities Include Indoor Pool, Hot Tub, Sauna, Gym, Games Room, Party Room Etc. Two parking and one locker included. (id:53661)
46 Troon Avenue
Vaughan, Ontario
Welcome to this elegant and modern End-Unit freehold townhome (POTL), offering a perfect blend of style and functionality in one of Vaughan's most sought-after communities. This three-storey residence features 4 bedrooms and 4 bathrooms. Thoughtfully designed with a carpet-free layout, contemporary finishes, and abundant natural light. The open-concept living and dining areas create an inviting flow, while the modern kitchen boasts a central island, stainless steel appliances, backsplash and a walkout to a spacious terrace, ideal for entertaining. The main-floor bedroom can also serve as a private home office, perfect for today's lifestyle. Upstairs, you'll find three generous bedrooms, including a primary suite with an ensuite bath plus an additional full bathroom. Located just minutes from Maple GO Station, Hwy 400, Vaughan Mills, schools, parks, and local shops. This home offers both convenience and comfort. Don't miss your chance to own this exceptional property in a prime Vaughan location. (id:53661)
41 Pettigrew Court
Markham, Ontario
Great Location , Lovely 3 Bedrooms Brick House With Finished Basement In High Demand Area, South Full of Sunshine Backyard For Entertaining & BBQ, Extra Long Driveway With No Sidewalk Can Park 4 Cars. Updated Recently: New Hardwood Floor in Living Room Replaced by 2024. New Painting & New Engineering Laminate Floor Through Out On Second Floor, Newer Roof, Windows & Garage Door. Modern Kitchen/W Stainless Steel Appliances, Convenient Location, Close To All Amenities , Pacific Mall , Supermarket, Park , TTC, York region Transit #002 at Street Corner, Can go to Finch Subway Station Directly. Wilclay Public School & Milliken Mills High School. (id:53661)
18 Shady Lane Crescent
Markham, Ontario
Beautiful Rarely Offered Detached Home In The Highly Sought-After Royal Orchard Community Of Thornhill. This Sun-filled & Spacious 4 Bed 2 Bath Property Features A Double Garage, Brand New Engineered Hardwood Floors (2025), Modern Baseboards (2025), Freshly Painted Walls & Upgraded LED Lighting. The Functional Layout Boasts A Generous Living/Dining Area and A family room outlooking A Large Backyard Ideal For Gardening & Outdoor Enjoyment. Kitchen With Solid Hardwood Cabinets & Granite Countertops. Upper Level with 3 bedrooms Offers Potential To Add Two 3-Pc Washrooms, While The Main Floor Provides The Opportunity To Create A Direct Garage Entrance. Separate Entrance To The Basement and lower level Allows For The Possibility Of A 2nd Unit With Potential Rental Income. Convenient Location With Easy Access To Transit, 4 Mins Drive to Hwy 407/404, , Direct Bus To Finch Station Or York University, And 8 Minutes Drive To Langstaff GO. 7 Mins Drive To Top Ranked St. Robert HS (#1/746 In Ontario). Close to Future Subway Stop Approved At Yonge & Royal Orchard, Plazas, Parks, Trails and Everything. (id:53661)
844 Trivetts Road
Georgina, Ontario
Sunsets & Serenity, a new lifestyle awaits! If lakeside living is calling your name, we would love to welcome you home. This charming bungalow steps from the waters edge has a deeded waterfront access, shared with only a few homes. It is calling for you to bring all the toys, as the beach and dock are ideal for swimming, boating, fishing, or simply relaxing while taking in the spectacular sunset views that Lake Simcoe offers. Nestled in a tranquil setting and yet only 15 minutes to highway 404, You will love the easy access to the city while coming home to the serenity of lakeside living. This sweet bungalow offers a detached heated garage with its own sub panel at 60 AMP, a welding plug, also epoxy flooring perfect for hobbyists, car enthusiasts or simply your outdoor dining and recreation room. The home itself offers a single level living layout, ideal for families, downsizers or for those seeking a weekend retreat. (id:53661)
8 - 9625 Yonge Street N
Richmond Hill, Ontario
A golden opportunity awaits to own a highly established dry cleaning plant in the heart of Richmond Hill. Proudly serving the community for over 49 years, this corner location has become a trusted institution, synonymous with quality, reliability, and exceptional customer care. As part of a larger portfolio of successful dry cleaning operations across the GTA, this business benefits from strong brand recognition, operational efficiencies, and a proven track record of success. Its prime setting in a high-traffic, affluent neighborhood ensures constant visibility and a steady stream of loyal, multigenerational clientele, providing immediate and consistent cash flow. This turnkey operation comes with a solid reputation and the efficiencies of being part of a larger, well-recognized network of depots throughout York Region and the GTA. From day one, the new owner will benefit from the business strong foundation, brand recognition, and seamless operations. For experienced operators or ambitious entrepreneurs, this is more than just a single business purchase its the chance to step into a respected legacy with significant growth potential. In addition to this Richmond Hill location, the business is connected to another thriving plant in Vaughan(MLS: N12384913). Buyers have the rare option to purchase both locations together as a package, securing an even stronger market presence and long-term strategic advantage. On top of this, the business enjoys a strong online presence with excellent Google visibility and a wealth of positive customer reviews, further enhancing its reputation and drawing in new clientele. (id:53661)
15 - 2354 Major Mackenzie Drive N
Vaughan, Ontario
An exceptional opportunity awaits to own a highly profitable and well-established dry cleaning plant in a prime, high-traffic Vaughan location. For many years, this business has been the community's trusted choice for quality dry cleaning, backed by an extensive and loyal customer base. This turnkey operation offers investors immediate, stable cash flow and a stellar reputation from day one. With a consistent stream of revenue driven by dedicated clientele who value both quality and convenience, this location is a cornerstone within a larger, professionally managed portfolio of dry cleaners and depots across York Region and the GTA. As part of this network, the plant benefits from strong brand recognition, operational support, and built-in efficiencies that independent operators cannot match. This is a unique chance to step into a proven model with significant growth potential. Importantly, this Vaughan plant can also be acquired together with another high-volume plant in Richmond Hill. Purchasing both creates a powerful, vertically integrated business, giving the owner full control from customer intake to final production while maximizing profitability. Ideal for an entrepreneur seeking a solid, established venture or for an existing operator looking to expand market share, this package represents stability, scalability, and long-term success. Adding to its value, the business enjoys a strong online presence with excellent Google visibility and numerous positive customer reviews, further enhancing its reputation and attracting new clientele. For inquiries regarding this location and the listing in Richmond hill (MLS: #N12384914) , please contact the listing agents. Confidentiality is assured. (id:53661)
38 William Graham Drive
Aurora, Ontario
Beautiful End Unit Townhome, Feels Like Semi Detached. Located in a Highly Desirable Area.$$$ Spent On New Renovations Incl: New Hardwood on Second, New Counter Tops W/ Undermount Sink & New Faucet In Main Washroom, Light Fixtures, Freshly Painted. 9ft Ceilings On Main & Second, Oak Stairs W/ Iron Pickets. Office On Main Floor Can Be Used As Additional Bedroom. Kitchen with stainless steel appliances & Large centre island, Undoumount Sink, Backsplash. Family Room W/ Cozy Gas Fireplace W/ Stone Mantel & W/O to Spacious Fenced Backyard. Master Bedroom W/ Vaulted 10ft Ceiling, 5pc Ensuite & Huge W/I Closet. Brand New Professionally Finished Basement W/ Additional Bedroom & 3pc Bath W/ Glass Shower, Quartz Counter Top w/ Undermount Sink, Light Up Mirror, & Large Rec Room. Close To Walmart, T&T, SuperStore, Shopping, Schools, Parks, Transit, Hwy404 And All Amenities. (id:53661)
509 - 7730 Kipling Avenue E
Vaughan, Ontario
Spacious condo with amazing oversized terrace and second patio with unobstructed views. This two bedroom condo is in immaculate condition with new kitchen and ensuite laundry. Best unit in the building with VIP parking spot. (id:53661)
1727 - 498 Caldari Road
Vaughan, Ontario
Experience luxurious living at Abeja District Towers in the heart of Vaughan! Perched on the 17th floor, this 1 Bedroom + Den condo offers breathtaking, unobstructed views of the city skyline and even Canadas Wonderlandthe perfect backdrop to enjoy your morning coffee from your private balcony. Step inside to a bright, open-concept layout with floor-to-ceiling windows that flood the space with natural light. The modern kitchen boasts sleek cabinetry, stylish countertops, and contemporary appliances, while the spacious den provides the flexibility for a home office, study area, or guest room. Added perks include 1 underground parking spot, plus heat and internet are included in the rent for extra value and convenience. Ideally located just minutes from Vaughan Mills Mall, this vibrant community offers world-class shopping, dining, entertainment, easy access to transit, and nearby parksmaking it the perfect blend of comfort and urban lifestyle. Dont miss the chance to live in one of Vaughans most sought-after developments where modern design meets elevated living. (id:53661)
13 - 8611 Weston Road
Vaughan, Ontario
Second Floor Office Space for Lease Located in the heart of Woodbridge, this professionally managed Commercial Condo second-floor office space offers a unique opportunity for businesses seeking a productive and accessible work environment. With approximately 150 square feet, this spacious office features Free Wifi, Utilities, a shared bathroom, and a shared break room. Enjoy abundant natural light, high ceilings, and modern amenities. Conveniently situated near Weston Rd and Langstaff Rd close to Hwy 7, Rutherford, and Hwy 400, this office space is perfect businesses professionals, and entrepreneurs. (id:53661)
884 Clancey Crescent
Newmarket, Ontario
Welcome To This Beautifully Updated Freehold Townhome Nestled On A Quiet Crescent With A Private Mature Treed Backyard * Located In One Of Newmarket's Most Sought-After Neighborhoods - A Perfect Choice For First-Time Buyers, Downsizer Or Investors! Modern Open-Concept Layout Featuring A Fully Renovated Kitchen With A Quartz Center Island, Backsplash, Breakfast Seating For Three, Upgraded Stainless Steel Appliances, A Dedicated Eat-In Area And Has A Seamless Flow With A Walk Out To Your Private Treed Backyard With A Newly Build Deck - Ideal For Entertaining Or Relaxing. This Meticulously Maintained Home Boasts Smooth Ceilings With Pot Lights And 24x24 Porcelain Tiles On Main. Upstairs, You'll Find Three Spacious Bedrooms, All With Closets, While The Fully Finished Basement Adds A Perfect Space For A Home Office, Rec Room Or Kids' Play Area. ** Newly Finished Basement (2025), Renovated Kitchen, Appliances & Bathrooms (2017), Updated Flooring & Front Door (2017), Updated Shingles & Furnace (2017), Updated Stairs (2020), Majority Of Windows Updated, No Sidewalk-Driveway Fits Up To 3 Small Cars, Beautifully Redone Front Porch And Landscaping** Enjoy The Unbeatable Location - Just Steps From Highly Ranked Newmarket High School , Vince Market, Tim Hortons, Magna Centre, Transit, Walking Rails, And Quick Access To Highway 404. Live Minutes From Vibrant Downtown Newmarket, Where The Charming Shops, Cafes, And Top-Rated Restaurants Await. Thoughtful Upgrades Throughout And Move In Ready! (id:53661)
101 Dunstan Crescent
Vaughan, Ontario
Welcome To 101 Dunstan Crescent! Designed For Comfort, Function, & Long-Term Living. This Home Is Ideal For The Growing Families, Or Anyone Planning For Future Accessibility Needs. Nestled On A Huge Irregular 198 Feet Lot That Overlooks A Clear View And Treed Greenspace!!! One Of The Largest And Rare Pie-Shaped Lots In The Subdivision! Walk-Out Finished Basement With 2nd Kitchen, Large Party Size Terrace! An Inviting And Elegant Foyer With Upgraded Tiles. 4 Spacious Bedrooms, Main Floor Laundry, 2 Full Car Garages. Must Be Seen!!! (id:53661)
690 Hastings Avenue
Innisfil, Ontario
Welcome to this charming bungalow, perfectly located just a short walk from Lake Simcoe, Innisfil Beach Park, and the Innisfil Boat Launch. Set on a large, private lot in the desirable community of Alcona, this home offers both the serenity of lakeside living and easy access to Hwy 11 & 400 for a quick commute. Inside, the bright and spacious open-concept main living area is highlighted by a cozy gas fireplace and flows seamlessly into a beautifully renovated kitchen. Designed with both style and function in mind, the kitchen features solid wood cabinetry, a large island with waterfall quartz counters, under-cabinet lighting, potlights, and stainless steel appliances. The primary bedroom includes a walkout to the new deck, while the updated bathroom and additional bedroom provide comfort and convenience. Extensive updates throughout the home include new shingles, plumbing, electrical, heat pump, bathroom, kitchen, deck, and fresh landscaping.The expansive yard offers endless opportunities to relax, entertain, or enjoy family time outdoors. Whether you're looking for a year-round residence or a weekend retreat, this property combines modern updates with the best of lakeside living. This home is truly a must see! Some photos have been virtually staged to to show potential. (id:53661)

