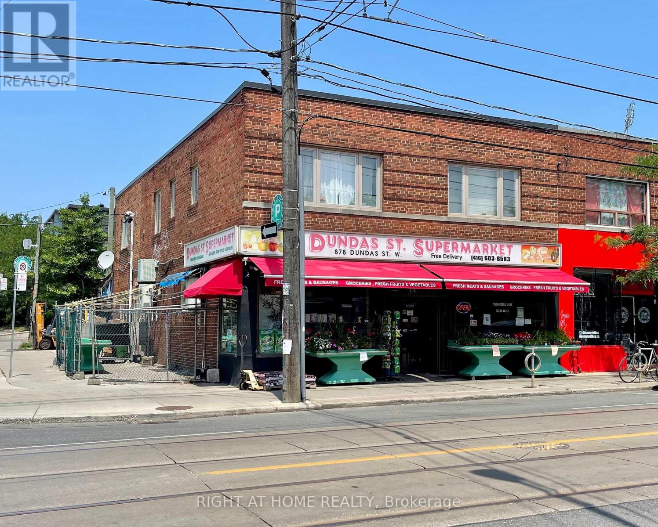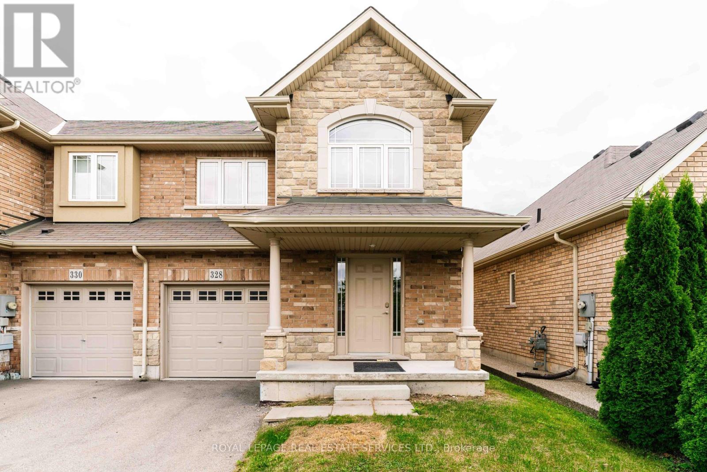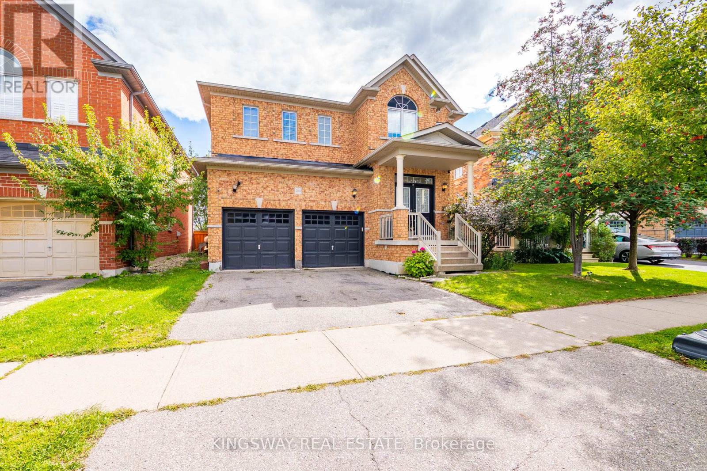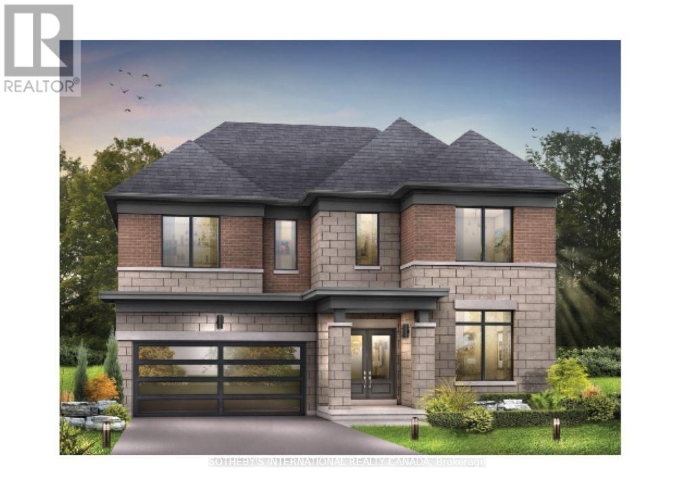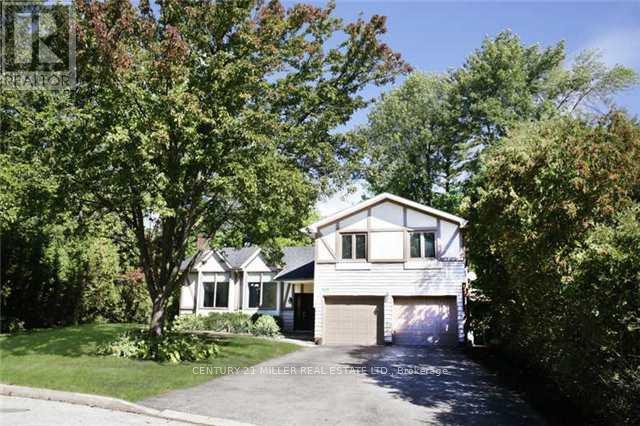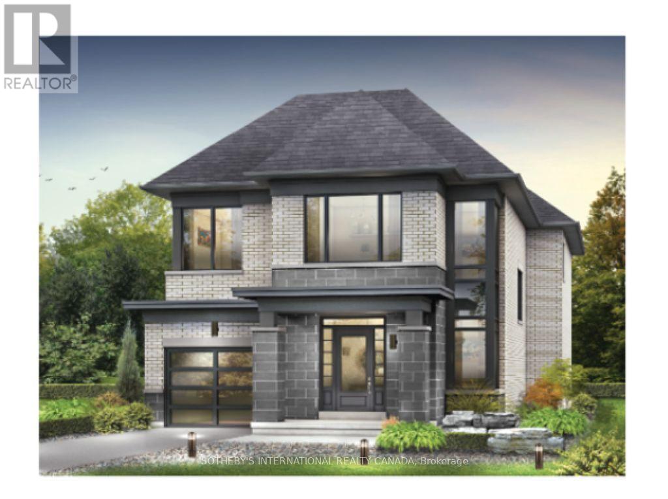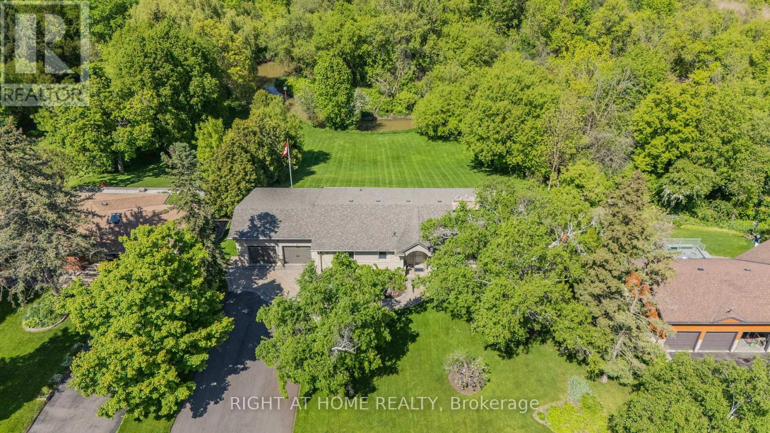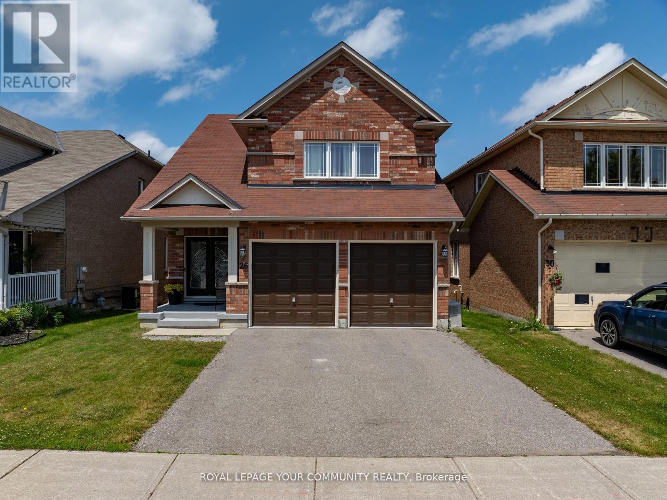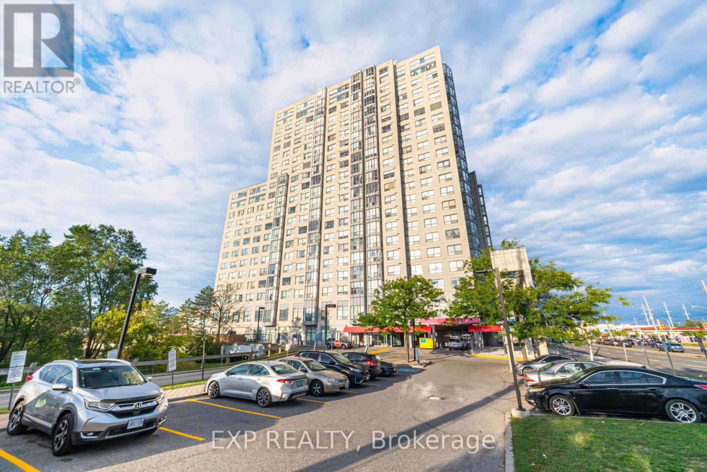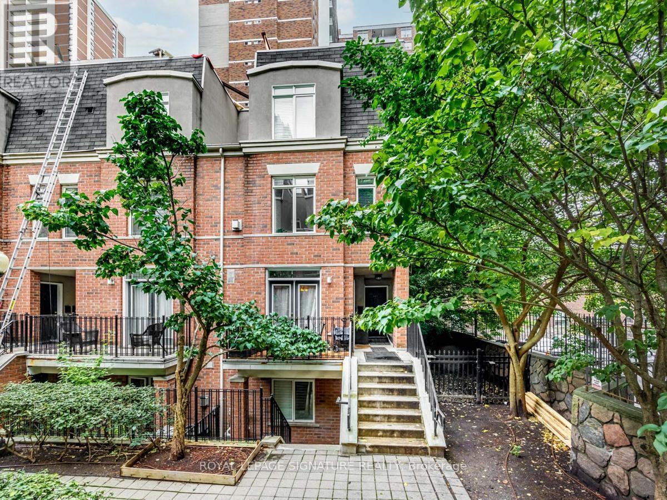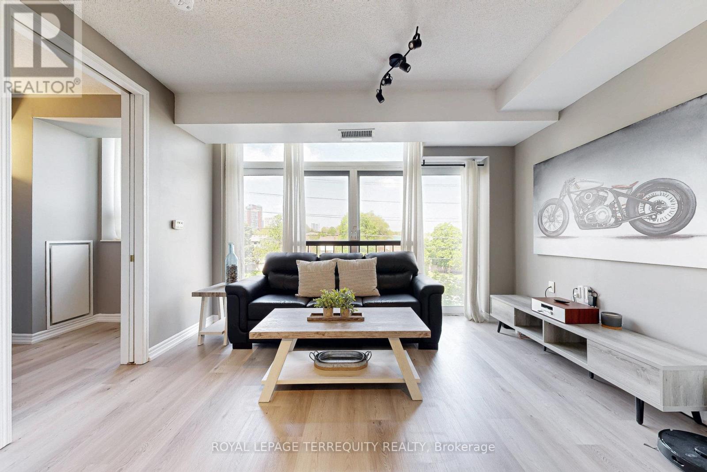612 - 81 Navy Wharf Court
Toronto, Ontario
Gorgeous 1 bedroom + den corner suite * Large den could be home office, nursery, gym... * Beautifully renovated bathroom, kitchen with quartz counters and a huge island with seating for 4, pot lights, laminate flooring, custom blinds and so much more! * Floor to ceiling windows flood the suite with light and a usable balcony make this everyone's preferred floorplan * Walking Distance To Restaurants, TTC, Financial District, Entertainment District, Union Station, Rogers Centre, CN Tower, BMO Field, Island Airport * Fantastic Amenities Include: Indoor pool (big enough to swim laps), hot tub, beautiful outdoor barbeque area with lots of seating and a fountain, sauna, gym, media room, party room, guest suite & 24 Hr concierge. Maintenance fees include all utilities! * Super dog friendly, non-smoking, no AirBnB building in the heart of the city and just a short walk to Lake Ontario! (id:53661)
878 Dundas Street
Toronto, Ontario
Unique Opportunity To Own This Beautiful Corner Lot Building On The Prime Section Of Trinity- Bellwoods. Building Consisting Of One Commercial Unit On Street Level, One Commercial Unit In Basement. The Second Floor Consisting Of Two Apartments, A Two Bedroom, And A One Bedroom. All Units Have Separate Utility Meters. Vacant Possession Will Be Possible On Closing. (id:53661)
3804 - 88 Blue Jays Way
Toronto, Ontario
Signature Suite At Bisha Residences! Bespoke Signature Floorplan Reserved For The Top Floors 2 Bedrooms + Den, 2 Bathrooms With Marble Finishes Throughout And All Builder Upgrades. Rare Full South Exposure With Totally Unobstructed Lake & Skyline Views. High Floor With Complete Privacy, Flooded With Natural Light All Day And Sparkling City Vistas At Night. Spacious and Efficient Open-Concept Layout With Floor-To-Ceiling Windows, Upgraded Full-Size Built-In Appliances, Marble Counters & Centre Island. Private Balcony To Enjoy The View. Indulge In First-Class Amenities: State-Of-The-Art Fitness Centre, Renowned Restaurants, Iconic Rooftop Pool & Lounge. Parking & Locker Included. Available Furnished Upon Request. Steps To King West, Rogers Centre, TIFF, Financial District, Transit & Toronto's Best Dining/Nightlife. (id:53661)
16 Loretto Lane
Toronto, Ontario
Welcome to 16 Loretto Lane, where modern townhome living meets one of Toronto's most desirable locations. With a Walk Score of 100 out of 100, this location is a true walkers paradise - daily errands do not require a car. Loretto Lane is just a 30-second walk to the subway, putting the entire city at your doorstep. Nestled between the Annex and Yorkville, this boutique residence is also steps from University of Toronto, top colleges, leading hospitals, and minutes from the Harbourfront. Plus, you're only minutes from Christie Pits Park, offering green space, sports fields, and year-round recreation. Surrounded by charming cafés, upscale dining, cultural landmarks, and some of the city's best shopping, it offers a lifestyle that's truly unmatched. Inside, enjoy an upscale kitchen with sleek cabinetry, stone countertops, a built-in island with a beverage fridge, and 6-piece full-sized built-in appliances (not condo-sized!) perfect for cooking and entertaining. The spacious primary bedroom features tons of storage with his-and-hers closets and a gorgeous updated ensuite. Floor-to-ceiling windows fill the home with natural light, complemented by ensuite laundry, 2 full bathrooms, 2 convenient entrances, and a smart, functional layout. Step outside to a large private terrace, where you can relax, entertain, and even enjoy evening BBQs your own outdoor retreat in the heart of the city. Complete with an owned parking space and locker, this home also offers residents world-class amenities including a 24-hour concierge, state-of-the-art gym, WiFi lounge, bicycle storage, an amazing indoor and outdoor party room, and even a pet spa. Living at 16 Loretto Lane is truly like no other combining the energy of the city with the comfort of a sophisticated, modern home. (id:53661)
2404 - 188 Cumberland Street
Toronto, Ontario
Experience unparalleled luxury in this exquisite, light-filled corner suite, featuring floor-to-ceiling windows with breathtaking south/east views of vibrant Yorkville. The ideal 2-bedroom split plan offers privacy and comfort. A custom luxe kitchen with stone counters, Miele apps, and breakfast bar flows seamlessly into the spacious living and dining areas perfect for entertaining. A dedicated den provides an ideal home office. Two generously sized bedrooms, each with its own en-suite bathroom, complete this fabulous suite. One parking space included. Easy To Show. (id:53661)
328 Keystone Crescent
Hamilton, Ontario
Gorgeous, Bright, And Impeccably Maintained End-Unit Freehold Townhome In The Highly Desirable Summit Park Community Offering The Feel Of A Semi-Detached! This Stunning 3-Bedroom, 3-Bath Home Boasts XXXX Sq. Ft. Of Beautifully Designed Living Space. Step Into A Bright And Spacious Foyer With Hardwood FloorsThroughout, Complemented By Modern Pot Lights On The Main Level And Staircase.The Open-Concept Main Floor Features A Generous Living Room With Large Windows For Tons Of Natural Light, And A Stylish Kitchen With Quartz Countertops, Stainless Steel Appliances, And Ample Cabinet Space. Oak Stairs Lead To The Upper Level. Enjoy A Private Backyard, Perfect For Entertaining. Conveniently Located Close To Public And Catholic Schools, Parks, Shopping, Restaurants, Places Of Worship, And Quick Highway Access.This Move-In Ready Home Is A Must-See Don't Miss Out! (id:53661)
284 Holmes Crescent
Milton, Ontario
Location, Location, and a Gorgeous Sun-Filled Greenpark Home "Premium Lot Backing On To Pond"- Fenced Backyard, Carpet-Free, Extended Kitchen Cabinets, Pantry, Professionally Painted Throughout, All Bedrooms Have Washrooms. Amazing View Of Pond And Escarpment (id:53661)
Bsmnt - 219 Dunview Avenue
Toronto, Ontario
Location! Well Maintained Solid Brick Home. Oversized Lower Level Home With Separate Entrance. Good Dinning & Living Area Plus 5 Rooms. 2 Bath. The fifth room can be used as living room. Renovated Kitchen, new painting unit. Own Set of Washer & Dryer. Well Lighted Rooms With Above Ground Window. 1garage parking and 2 driveway parking. Earl Haig And Finch Public School District. Short Walk To Yonge Subway & All Amenities. Must Be Non-Smokers And No Pet Please. Tenant pay 1/3 of utility bill, Landlord will do lawn mow and snow remove. Listing agent will do credit check by himself. (id:53661)
1510 - 3009 Novar Road
Mississauga, Ontario
Brand New 1 Bedroom Condo for Lease at Arte Residences, Just South of Square One! This Never-Lived-In Suite Features a Bright Open-Concept Layout with Floor-to-Ceiling Windows and SouthWest Exposure Offering Gorgeous Unobstructed Views. Designer Kitchen with Quartz Countertops, Premium Cabinetry & Full-Size Stainless Steel Appliances. Wide-Plank Flooring, Stylish 4-Pc Bath & Ensuite Laundry. Private Balcony Ideal for Relaxation. Includes 1 Parking. Residents Enjoy Over 22,000+ Sq. Ft. of Luxury Amenities: Fitness Centre, Yoga Studio, Rooftop Patio with Outdoor Bar, Garden & BBQ Area, Stylish Party Room, Co-Working Space & 24-Hr Concierge. Prime Location: Steps to Transit, Shops, Restaurants & Parks, 14-Min Walk to Cooksville GO, Minutes to Square One, Sheridan, UTM, Trillium Hospital & Major Highways. Perfect for Professionals or Couples Seeking Modern Luxury & Everyday Convenience! (id:53661)
514 Markay Common
Burlington, Ontario
Welcome to "The Brock" a stunning brand new custom home in Bellview by the Lake, South Burlington's premier lakeside community built by Markay Homes. Offering 3,388 sq. ft. of luxurious living space, this home embodies lakeside elegance and exceptional craftsmanship. Step inside to smooth 9' ceilings on the first and second floors with heightened interior doors, wide-plank hardwood floors, 5 1/4" baseboards and solid oak staircases with wrought iron pickets. The gourmet kitchen showcases quartz countertops, custom cabinetry, stainless steel appliances, and a full-wall pantry offering the perfect blend of style and function. Upstairs, the primary suite offers a peaceful retreat with dual closets and a spa-like ensuite featuring a free-standing tub and glass shower enclosure. Spacious additional bedrooms provide room for family or guests. This unique floorplan has two staircases to the basement offering private access. Steps to the lake, Joseph Brant hospital, Spencer Smith park and vibrant downtown Burlington with trendy shops, gourmet dining, and entertainment. An incredible blend of luxury, convenience, and lakeside living. Model home available for private viewing. (id:53661)
163 Castle Crescent
Oakville, Ontario
Beautiful South-Facing Family Home Nestled In A Pie Shaped Lot Located In Sought-After Se Oakville, Within Oakville Trafalgar High, Maple Grove, And E J James School Area. Over 2,995Sqft. Of Total Living Space. Sun-Filled Living Room, Formal Dining Room, Kitchen, Feature Extensive Cabinetry, Gas Stovetop And Oven, Granite Countertops, W/O To Deck. (id:53661)
510 Markay Common
Burlington, Ontario
Welcome to "The Hayden" a brand new stunning custom home built by Markay Homes and offering 2,488 sq. ft. of beautifully finished living space. Located in Bellview by the lake South Burlington, this home is steps from the lake and blends peaceful suburban living with the convenience of being close to downtown Burlington, trendy shops, restaurants, entertainment and Joseph Brant Hospital. The main floor features an open-concept layout, perfect for entertaining and daily living. The spacious great room is filled with natural light, while a separate formal parlour/living room offers a quiet retreat. The gourmet kitchen showcases Quartz countertops, custom cabinetry, and stainless steel appliances, flowing seamlessly into the living areas ideal for gatherings and meal prep. Upstairs, the primary suite offers dual closets and a spa-like ensuite with a free-standing tub and glass shower. Additional bedrooms are generously sized, and spa-inspired bathrooms add elegance. Features include Hardwood throughout except tiled areas, 5 1/4" baseboards, Oak staircase with wrought iron pickets, smooth 9' ceilings on first and second floors and heightened interior doors. (id:53661)
42 Valleyview Road
Brampton, Ontario
Wow! An exceptional value for this rarely available bungalow with finished walkout basement that backs onto the Etobicoke Creek and protected conservation lands and forest, offering total privacy, panoramic views, and tranquility year-round. Looking out the back, you will see no neighbours or houses, only nature. Set on a massive 119.9' x 181.97' ravine lot (approx. 0.5 acres), it's truly country living in the city. Over 3,450 sq ft of finished space. The main level features open-concept living with cathedral ceilings, formal dining room, large windows, gleaming hardwood floors, and an updated kitchen including a gas stove with overhead microwave, Bosch dishwasher with breakfast area overlooking nature, plus walkout to a large deck where you can watch deer stroll by and maybe even spot a beaver in the creek. Three spacious bedrooms and a 4-piece bath complete the level.The finished walkout basement includes a large rec room with gas fireplace, second kitchen, two more bedrooms (or den/rec spaces), 3-piece bath, laundry, two walkouts, and separate entry via the garage, ideal for in-law apartment or multigenerational living. Over $400K in permitted additions, renovations, and upgrades: new brick, roof, furnace, A/C, fireplaces, deck, landscaping, kitchen, hardwood floors, and finished basement. Five gas fireplaces. Double driveway (2024) fits 6+ cars. Oversized 2-car garage with quiet chainless openers and workshop space. Gas BBQ line, central vac, owned hot water tank, front yard sprinkler - irrigation system and lush gardens. Located on a quiet, friendly, one-of-a-kind cul-de-sac with direct access to the Etobicoke Creek Trail, ideal for walking, cycling, and dog lovers and close to schools, groceries, transit, and major roads. At times, less than a 30 minute drive to Toronto Pearson Airport! A must-see Brampton gem! Some photos are virtually staged as labelled to help visualize potential layout. Thanks for viewing! (id:53661)
304 - 3020 Dundas Street W
Toronto, Ontario
Live In A Sun-Filled And Brand New 1 Bedroom Unit Located In The Heart Of The Junction And Just North Of High Park. It Features Soaring High Ceilings, A Spacious Bedroom, A 3 Piece Luxury Bathroom, A Large Open Concept Modern Kitchen With Stainless Steel Appliances And Endless Storage. Ensuite Washer/Dryer, Professional Property Management, Bike Storage. Prime Location Near Trendy Shops, Restaurants And So Much More! This One Will Go Quickly! (id:53661)
11 Maple Crown Terrace
Barrie, Ontario
Located In Highly Sought-After Area, 4 Bed+1/4 Bath Home Boasts Large Windows With Plenty Of Natural Light. Main Floor Offers Seamlessly Combined Bright Living & Dining Area, Cozy Family Room W/ Fireplace Provides Perfect Spot To Relax, Open Concept Kitchen & Large Breakfast Area With Walk-Out To Backyard, Main Floor Laundry Room W/ B/I Storage. Spacious Primary W/ Nursery Attached & 5 Pc Bath & 2 W/I Closet, 3 Additional Well-Sized Bedrooms & 4 Pc Bath, Balcony Overlooking The Front Yard. Finished Basement W/ Extra Bedroom & 3 Pc Bath, Large Rec Space & Wet Bar For All Your Entertaining Needs. Stunning Fully Fenced Backyard W/ Wood Deck & Gazebo & Garden. Direct Access From 2 Car Garage. Close To All Amenities. (id:53661)
26 Ivy Jay Crescent
Aurora, Ontario
Welcome to 26 Ivy Jay crescent! A gorgeous 2-storey detached 4 bedroom home in the well sought after community of Bayview Northeast in Aurora! Hardwood floors throughout a very well thought open concept layout, with a formal living room and a grand principal dining area. Family room open to the designers kitchen with built in appliances and breakfast area, flowing just right with the soaring 9 ceilings. A principal bedroom with its own sitting area and 5 piece ensuite, with 3 well appointed bedrooms additionally. A full basement with a bright walk out waiting for your own personal touch for limitless potential! Minutes from great schools, best shops, restaurants and HWY 404 (id:53661)
16 Tomporowski Trail
New Tecumseth, Ontario
Welcome to this beauty built by Sorbara and located in the Treetops Alliston. This bright and airy home features an open concept floor plan. Spacious entryway takes you into the main floor living area which boasts a functional kitchen with a double sink island and breakfast bar. Great room and breakfast room overlooks the pool sized pie shaped lot. Well appointed rooms throughout. Bedroom features 2 walk in closets and a 4 pc bath with a soaker tub and separate glass shower. Direct access from 1.5 car garage into the home. Modern grey aggregate driveway, walkway and porch allows for 3 car parking on the exterior plus an oversized vehicle in the garage. Gas BBQ line, 9 ton air conditioner, sump pump & garden shed. (id:53661)
1202 - 2550 Lawrence Avenue E
Toronto, Ontario
Welcome to Unit 1202 at 2550 Lawrence Ave East, a beautifully upgraded corner unit offering 2 spacious bedrooms, 2 full bathrooms, and a bright, open-concept layout with panoramic views. Renovated, freshly painted unit with new flooring and new appliances. Large windows offering abundant natural light. The kitchen features new quartz countertops, modern tiles, a new stainless steel fridge and stove. Split-bedroom layout for privacy and functionality. Updated bathrooms with new vanities and tile. Ensuite laundry, underground parking. Fantastic location near Thompson Memorial Park, public transit, restaurants and all amenities. Easy access to Hwy 401, Kennedy Subway, and GO Station. Residents enjoy 24-hour concierge service, an indoor heated pool, fitness center, sauna, library, and party room. Visitor parking and beautifully maintained common areas. All utilities are included in the maintenance fee. Move-in ready and perfect for first-time buyers, downsizers, or investors! (id:53661)
401 - 415 Jarvis Street
Toronto, Ontario
Welcome To The Central At 415 Jarvis Street. Downtown Living With A Quiet Twist. Discover This Bright And Stylish 2-Bedroom, 2 Bath Stacked Townhouse Located In The Heart Of Toronto. This Coveted End-Unit Floor Plan Is One Of The Larger Units In The Complex (850sqft + 215sqft rooftop deck) And Offers Thoughtfully Updated Living Space, Bathed In Natural Light. The Chef-Inspired Kitchen Features Sleek Quartz Countertops, A Fully Tiled Backsplash, And Stainless Steel Appliances Including A French-Door Fridge With A Double Freezer Drawer And Ample Full-Sized Cabinetry For All Your Culinary Needs. Enjoy Cozy Evenings By The Gas Fireplace And Sunny Summer Barbecues On Your Private Rooftop Terrace, Complete With A Direct Water Hookup For Your Dream Rooftop Garden. With Hardwood Floors Throughout, Two Generous Bedrooms, And Updated Finishes, This Home Offers The Perfect Balance Of City Convenience And Quiet Retreat. Nestled Just Off The Main Strip, You Are Close To All The Action But Far Enough To Enjoy Peace And Privacy. Includes One Parking Space And A Locker For Additional Storage. Don't Miss Your Chance To Live In One Of Downtown Toronto's Most Walkable And Vibrant Neighbourhoods. (id:53661)
166 Seeley Avenue
Southgate, Ontario
This absolutely move in ready 2600 sq ft Cascade model is no longer tenanted and is ready for a new family to check it out and love it!! This wonderful home is extremely spacious and very well laid out with your large family in mind. The main floor has a large living room open to a separate dining area ( could be used as a main floor bedroom or office space) There is an open concept kitchen/family room with SS appliances and granite counter tops. The large island is ideal for quick family meals or extra prep space and the open concept allows you to watch the young ones while preparing the family meals. There is a convenient walk out to the extra large pie shaped lot which provides plenty of space for all of your family activities. On the second floor you will find a massive primary suite with a walk in closet, extra double closet and a spacious 4 piece ensuite with large soaker tub for some relaxing quiet time and a separate shower. The other 3 spacious bedrooms have use of the 4 pc main washroom and each has plenty of closet space even 2 more walk in closets for everyone's personal items. There is no shortage of space on the second floor. The 2 car garage gives you direct access into the home and space for another 4 cars in the driveway for all of your friends and relatives. The large open unfinished basement is just waiting for your families ideas and activities. Please note some of the photos show the previous tenants furnishings but the home is vacant and anxious for a new owner to move in and enjoy. (id:53661)
219 Strathcona Drive
Burlington, Ontario
Welcome to desirable southeast Burlington! This detached 4-level side split sits on a beautifully landscaped 80 x 131 lot (just under acre), just steps from Lake Ontario, scenic Lakeshore paths, and local parks. Inside, you'll find 3+1 bedrooms (all above grade), 2 full bathrooms, and a spacious, family-friendly layout with multiple living areas ideal for relaxation or entertaining. The oversized kitchen offers a large window with a park-like view, while a bright sunroom extends the entertaining space of the living and dining rooms and provides a peaceful place to unwind or look out at the gorgeous backyard. The king-sized primary bedroom and generous room sizes throughout add to the homes comfort and functionality. The lower level is on ground-level at the rear of the home, and features a family room, a 4th bedroom/home office as well as convenient laundry combined with the 3 piece bathroom. This level makes this home perfect for multi-generational families, those with accessible needs or those working from home. Enjoy summer days on the spacious cedar deck or in the built-in on-ground pool (liner, heater and pump all recently updated), tucked into a private yard surrounded by plentiful cedars. Additional highlights include engineered hardwood throughout the main & upper levels, two gas fireplaces, newer furnace and air conditioner (2021), a 6-car driveway and an attached single car garage. Situated in a mature, tree-lined area within the coveted Tuck and Nelson school district, this well cared-for home offers the best of Burlington living, just minutes to downtowns shops, dining, and waterfront parks. (id:53661)
402 - 200 Burnhamthorpe Road E
Mississauga, Ontario
This renovated turn - key move in ready suite is located in a quiet mid-rise building called Compass Creek, an absolute gem that must be seen. Situated on a gorgeous ravine property and a majestic forested backyard with walking trails and creek, yet is mere minutes to the vibrant Square One-City Centre neighbourhood and quick access to Hwy 403 and the new LRT! Meticulously cared for, well laid out 701 square feet offers a separate living area, family sitting room and eat in kitchen! Brand new premium vinyl plank flooring, white kitchen with quartz countertops, stainless appliances, a separate den with french door making for an ideal work from home space or utilize as a second bedroom. Renovated 4 piece bath with oversized shower with tempered glass door. You'll also admire the newly refurbished hallways with fresh new carpet, wallpaper, light fixtures. Also recently upgraded is the large outdoor saltwater pool overlooking the forest, a resort-style backyard that is hard to beat! A building that also offers a comfortable community feeling, plus great value with all in maintenance fees (heat, hydro, water!) making this a wise choice for the discerning buyer! (id:53661)
1804 - 716 The West Mall
Toronto, Ontario
Welcome to this beautifully renovated residence in the sought after Buckingham Building. Offering a spacious and well-designed open floor plan, this condo features two bedrooms plus a versatile den that can easily function as a home office, guest retreat, or cozy lounge. The seamless flow of the open-concept layout creates an inviting atmosphere, perfectly suited for both relaxed living and stylish entertaining. At the heart of the home is a impressive kitchen, showcasing gleaming stainless steel appliances, striking quartz countertops with matching backsplash, a generous breakfast bar, and abundant cabinetry that combines elegance with functionality. The expansive primary suite is a true retreat, complete with a walk-in closet and a tastefully renovated two-piece ensuite. Residents of this desirable building enjoy a resort-like lifestyle with access to both indoor and outdoor pools, a fully equipped state-of-the-art fitness facility, and elegant spaces for gatherings and celebrations. For active living, tennis and basketball courts are available, along with a children's playground, picnic and BBQ area, and an off-leash dog park for pet lovers. Additional conveniences include a car wash station and the peace of mind of all-inclusive maintenance fees, covering utilities, high-speed internet, and TV (Crave + Star).Steps away from public transportation with a direct bus to Kipling Station. Quick access to Highways 427+401 makes commuting effortless. Minutes from the 525 acre Centennial Park, a true urban oasis. This condo has it all - a perfect blend of comfort, convenience, and resort style amenities. Welcome home! (id:53661)
1412 - 10 Abeja Street
Vaughan, Ontario
Welcome to this never-before-lived-in suite at Abeja District! This bright and spacious one-bedroom plus den unit features two full bathrooms, offering a functional layout that's perfect for modern living. The den is generously sized, providing plenty of space for a home office, nursery, or additional storage-ideal for those seeking versatility in their living space. With high-end finishes and an open, inviting atmosphere, his unit is ready for you to move in and make it your own! Enjoy state of the art building amenities; (id:53661)


