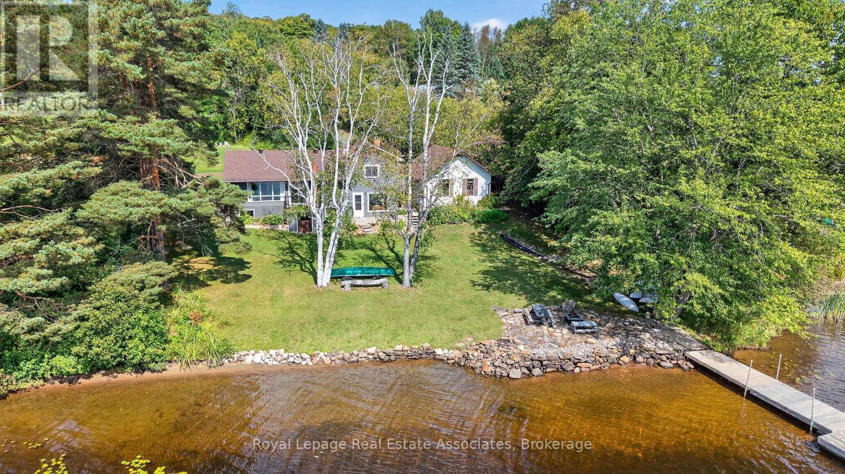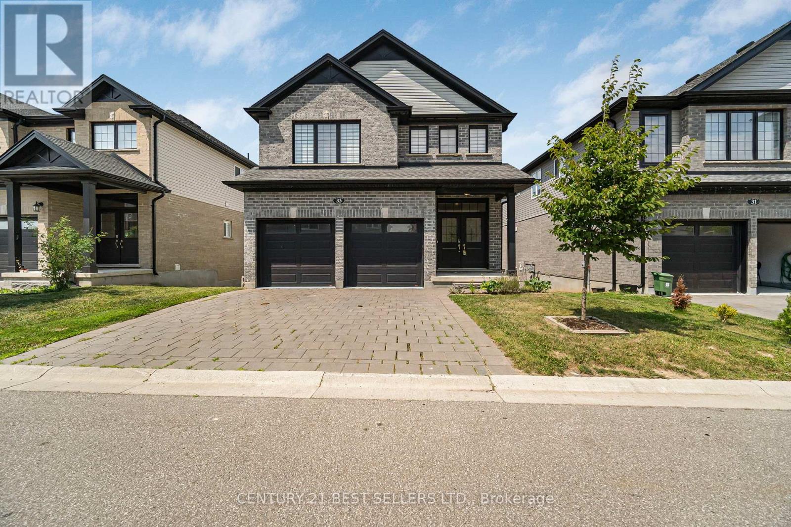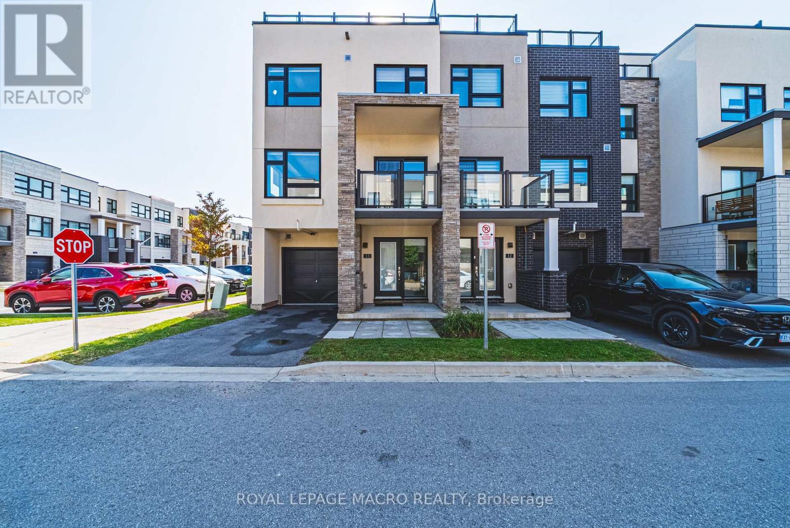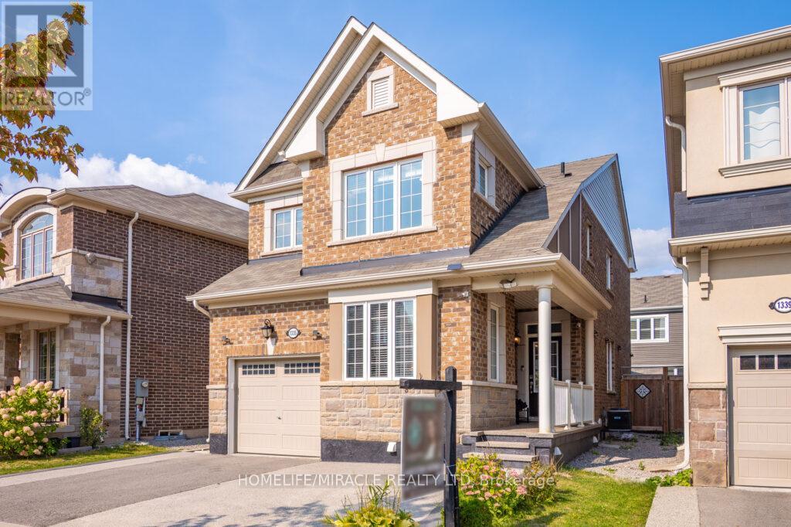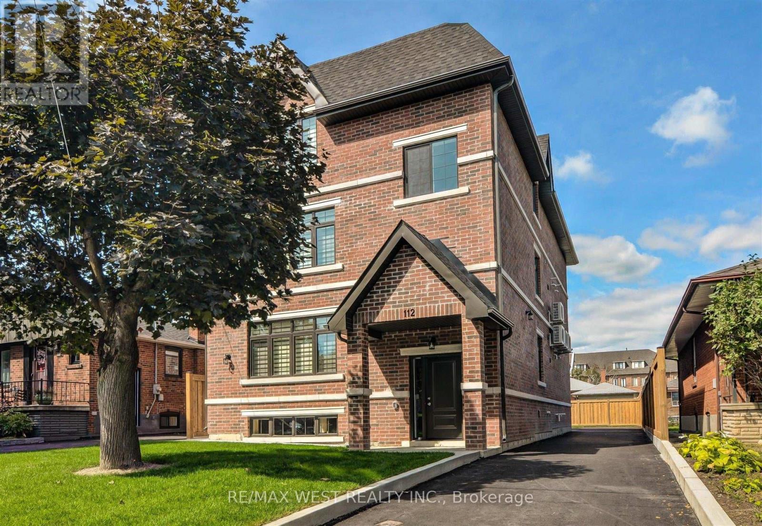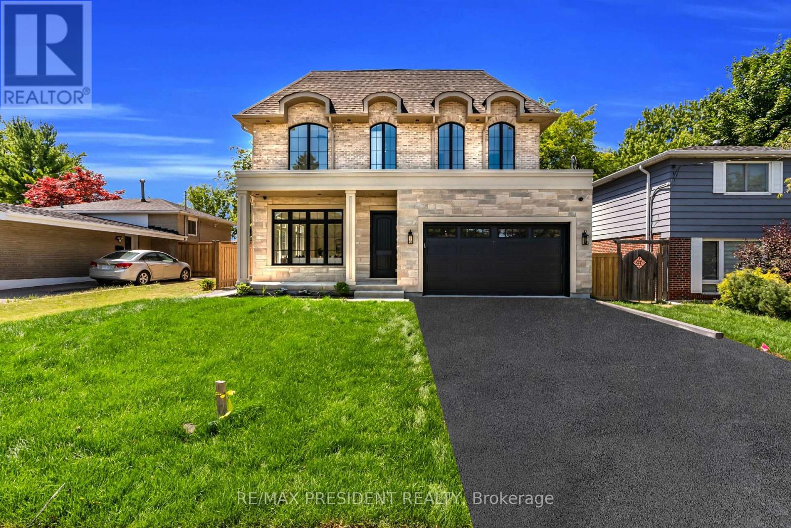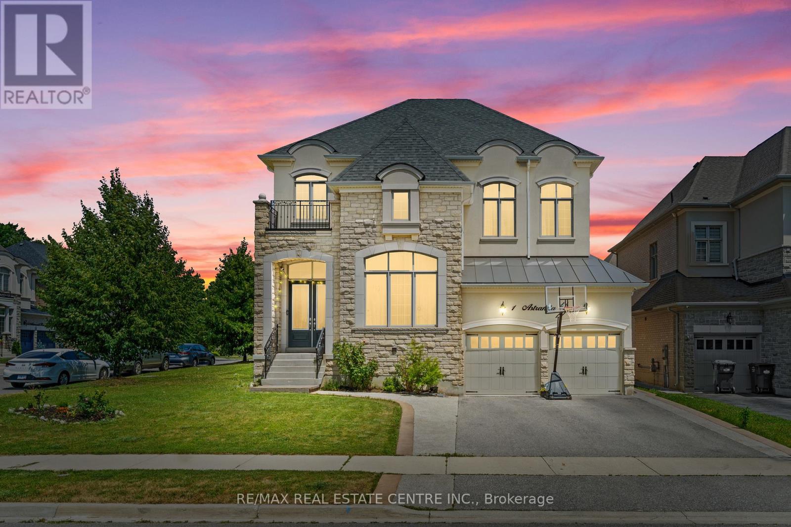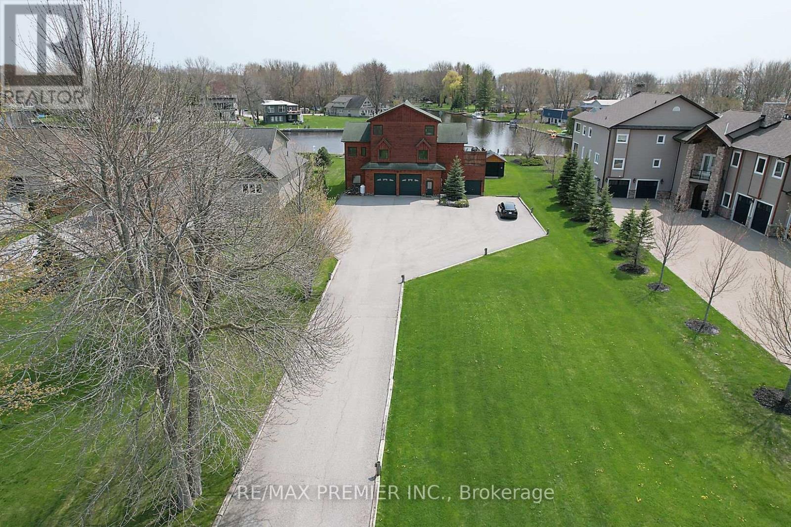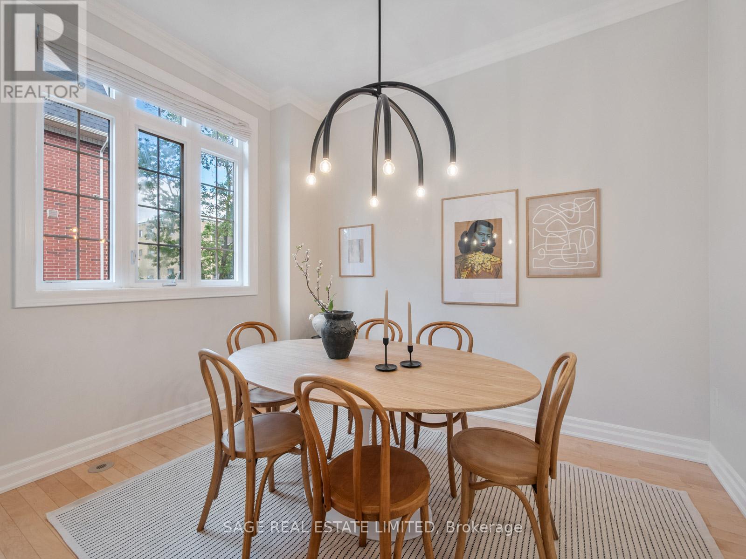105 - 740 Augusta Drive
Kingston, Ontario
Exceptional Value in Cataraqui North! Discover Unparalleled Elegance with this Stunning Ground-Floor Condo in the Heart of Kingston's Sought-After Cataraqui North Neighbourhood. This Spacious 2-Bedroom, 2-Bathroom ground floor Unit Offers 1,147 sq ft of living space! Key Features include Spacious Layout, Open-Concept Living and Dining Area and Boasts High Ceilings and Dark Hardwood Flooring, creating a Warm and Inviting Atmosphere. Modern Kitchen, Equipped with Stainless Steel Appliances, Granite Countertops, Pendant Lighting, and a Convenient Breakfast Bar. Primary Suite: Features a Large Walk-In Closet and a Spa-Like 3-Piece Ensuite with a Shower Seat. Private Outdoor Space: Step out from the Living Room to Your Own Walk-Out Patio through the Elegant Garden Door. Additional Amenities: In-Suite Laundry/Furnace/Storage Area, Dedicated Parking, Visitor Parking, a Gym, Lounge, and Party Room all add to the Convenience. Prime Location: Situated Near Major Highways, Shopping Centers, Parks, and Public Transportation, this Condo Offers Both Comfort and Convenience. Experience the Perfect Blend of Luxury, Location, and Value. (id:53661)
389 Falcon Road
Huntsville, Ontario
Welcome to your dream Muskoka retreat! Nestled on the sought-after Narrows in Huntsville, this beautifully renovated 4-level side split home offers the perfect blend of year-round comfort, modern upgrades, and classic cottage charm.Enjoy southern exposure and panoramic waterfront views from your expansive private dock, ideal for relaxing, entertaining, or setting off on a boat ride to explore over 60 kms of boating & four connected lakes Fairy, Vernon, Mary, and Peninsula. Whether you're into water sports, fishing, or scenic cruising, this location delivers the full Muskoka experience right from your backyard. Inside, the home features 4 spacious bedrooms, a flowing layout perfect for families or guests, and tastefully updated finishes throughout. The main living areas are bright and welcoming, with large windows that bring the outdoors in.Additional highlights include a double car garage with loft storage, ideal for all your gear, toys, and seasonal items. Located just minutes from downtown Huntsville, youll enjoy easy access to shopping, dining, schools, healthcare, and all big-town amenities while still feeling tucked away in a serene waterfront setting.This is a rare opportunity to own a turnkey waterfront property in one of Muskoka's most desirable locations. Whether you're seeking a permanent residence, a vacation getaway, or an investment, this home checks every box. Recently Upgraded in 2020, Furnace 2019, 2004 existing septic replaced with fast system 0.5 visual and audio alarm system and new raised bed (bubbler system estimated value $10,000.00) documentation available, Newer Weepers Installed around Perimeter of home, 2012 additional dock elements added to dock (ramp 6 x 12 & dock 12 x20 $8017.35) documentation available. (id:53661)
33 - 2619 Sheffield Boulevard
London South, Ontario
Step into modern comfort and style in this beautifully updated home nestled in the desirable Victoria on the River community. Recently renovated, the upper level features brand-new flooring and fresh paint throughout, complemented by elegant wooden stairs with stylish iron pickets. Upstairs, you'll find four spacious bedrooms and a convenient laundry room. The primary suite features a walk-in closet and a luxurious 5-piece ensuite. Bright and spacious open-concept main floor with 9' ceilings, perfect for entertaining or relaxing. The living and dining areas flow effortlessly around a cozy gas fireplace. Upgraded kitchen complete with quartz countertops, plenty of cabinetry, and pull-out drawer organizers. Step outside through the patio door to a spacious wooden deck. Just minutes from Highways 401, this home is the perfect blend of modern upgrades and a convenient location. Dont miss your chance. Schedule your viewing today, and be sure to check out the Virtual Tour! (id:53661)
13 - 1121 Cooke Boulevard
Burlington, Ontario
Location, location, location! This modern 3-bedroom, 1.5-bath, 3-storey corner end-unit townhome condo offers approximately 1,620 sq. ft. of stylish, low-maintenance living in one of Burlington's most desirable and commuter-friendly locations. As a corner unit, it benefits from extra windows that fill the home with natural light. The second floor features a beautifully designed open-concept layout, with a spacious living and dining area that's perfect for entertaining and easy to furnish to suit your style. The kitchen is both functional and elegant, with quartz countertops, a designer backsplash, stainless steel appliances, and a large island with breakfast bar seating ideal for hosting or casual dining. A convenient 2-piece powder room is also located on this level. The third floor includes three bright bedrooms, a full 4-piece bathroom, and bedroom-level laundry for added convenience. The top level boasts an oversized private rooftop terrace with stunning views of Burlington's north and east skyline perfect exposure for enjoying beautiful scenery both day and night. Step out to an additional balcony from the dining area for even more outdoor space. Located just steps from the Aldershot GO Station and minutes from major highways, this home is perfect for commuters. Enjoy close proximity to Lake Ontario, marinas, parks, trails, the Royal Botanical Gardens, Burlington Golf & Country Club, shopping, restaurants, and all the amenities you need. Bright, modern, and move-in ready this home offers the perfect blend of comfort, convenience, and style. (id:53661)
3053 Robert Lamb Boulevard
Oakville, Ontario
Brand New & Rare Two-in-One Luxury Townhouse | 4 Bedrooms 3.5 Bathrooms , 2 laundry rooms * close to 2,100 sq. ft. Above Grade * Discover this stunning and highly versatile 3-storey freehold townhouse with 2,045 sq.ft above-grade space. Designed for modern living, it is perfect for multi-generational families or young homeowners looking to offset expenses through rental income * Ground Floor Front: A private entrance from the garage leads directly to the rear section with a full 4-piece ensuite bathroom and a separate laundry room. This level connects to the backyard and basement, allowing it to function as a self-contained rental/in-law suite with maximum privacy. The front features soaring ceilings with floor-to-ceiling windows and a powder room. Second Floor: A fully open-concept layout with a modern kitchen featuring granite countertops, a large island, stainless steel appliances, and ample cabinetry. Seamlessly connected to the spacious living and family room, perfect for gatherings and entertaining. Third Floor: Three well-appointed bedrooms, including a primary suite with a luxurious 5-piece ensuite and walk-in closet. Two additional bedrooms feature large windows and closets, sharing a 4-piece bathroom. Additional Highlights 9-foot ceilings on hardwood flooring throughout, ample storage and closet space, two-zone HVAC with separate control panels for added comfort, and a private backyard. AAA Location Situated in the heart of Upper Oakville, this home is close to top-rated schools, community parks, shopping centers, major highways (401/407), public transit, restaurants, superstores, and Oakville Hospital. The neighborhood is renowned for its modern homes, safe streets, and strong sense of community. (id:53661)
1335 Rose Way
Milton, Ontario
Welcome to 1335 Rose Way, a beautifully upgraded Mattamy-built Layton model offering over 2,695 sq ft of well-designed living space. This impressive home features a separate-entry finished basement with a bedroom, full bathroom, kitchenette, electric fireplace, and secondary laundry ideal for generating income or accommodating extended family. The main level showcases an inviting open layout with 9-foot ceilings, rich hardwood, a cozy gas fireplace, and a private front den. The gourmet kitchen boasts extended counters, a stylish backsplash, gas cooktop, and generous dining area. Upstairs includes four bright bedrooms, a full-size laundry room, and updated finishes throughout. Enjoy a private backyard with a spacious shed, plus a garage equipped with an EV charger. Fresh paint, designer lighting, and thoughtful touches throughout elevate this 2019-built residence. Ideally located near excellent schools, green spaces, shops, and commuter routes this is the perfect place to call home. (id:53661)
607 - 3079 Trafalgar Road
Oakville, Ontario
Experience sophisticated urban living in this brand new 1+1 bedroom suite at Minto North Oak Tower 4 in the heart of North Oakville. This bright and spacious home features a versatile den with a door, offering the feel of a second bedroom or a private office perfect for families, working from home or hosting guests. The functional layout is both open and cozy, enhanced with upgraded finishes, premium appliances, and sleek engineered laminate floors throughout. Smart home features include a smart thermostat, keyless entry, and energy-efficient systems for comfort and convenience. Residents enjoy an impressive Indoor and Outdoor Amenity Program: a welcoming lobby, Neighbourhood Nest / Co-Working Lounge with indoor garden, individual and group meeting spaces, games lounge, party room, gym, BBQ with outdoor dining and lounge, pet wash, bike wash with repair station, and parcel storage. Perfectly located with quick access to major highways (407, 403, and QEW), this home offers excellent commuting convenience. Sheridan College is only minutes away, and Walmart, banks, shops, restaurants, and everyday essentials are all within walking distance; no car required.Please note amenities are not yet complete (id:53661)
Bsmt - 112 Algoma Street
Toronto, Ontario
Absolutely Stunning, Large 2 Bedroom And Two Washrooms Luxury Boutique Suite As Your Next Destination To Live Lower Floor. 9' Ceiling. And In Floor Heating. Oversized L-Shaped Living/Dining Area. Custom Built Designer Kitchen With Quartz Countertops, Newer Stainless Steel Appliances. Incredible Master, 4 Piece Ensuite Just Steps To Ttc Bus, Parks And Shops And Only Minutes Mimico Go Train Station, Great Restaurants, Qew And Downtown Toronto,City And Lake.Steps To Waterfront. Extras:All Electric Light Fixtures All Roller Blinds, Washing Machine, Dryer, S/S Stove S/S Fridge, S/S Dishwasher. One Parking (id:53661)
16 Humheller Road
Toronto, Ontario
Welcome to this stunning custom-built masterpiece - a rare blend of modern elegance, thoughtful design, and high-end finishes throughout! Nestled in a prime Etobicoke location, this spectacular home offers over 4500 square feet of total living space, soaring 10-foot ceilings on the main floor, and impeccable attention to detail at every turn. Step inside to a bright, open-concept layout featuring engineered hardwood floors, ceiling speakers, pot lights throughout, built-in lighting on stairs and two skylights that bathe the home in natural light. The heart of the home is the designer kitchen, complete with built-in JennAir appliances, sleek cabinetry, and a spacious island with quartz countertops - perfect for entertaining! The large family room with gas fireplace and built-in cabinets is perfect for your family to unwind after a long day. There is even a bonus office/den on the main floor! Never have to fight over a bathroom again as each of the 4 generously-sized bedrooms includes their own private ensuites, offering the ultimate in comfort and privacy. The primary suite is your personal retreat with an accent wall with built-in fireplace, massive designer's walk-in closet, and a spa-like 5-piece ensuite. Laundry day just got better with the perfectly placed and beautifully designed second-floor laundry room. The fully finished basement has two separate units and 9-foot ceilings! The first basement is kept for the owner's own use with a fitness room/gym, living area, and a huge theatre room for unforgettable movie nights! The second portion is a LEGAL 2-bedroom self-contained basement apartment with separate entrance - ideal for multigenerational living or excellent rental income potential with 2nd laundry! With 7 full washrooms, 2 laundry rooms, inground sprinkler system, timeless design, and top-tier craftsmanship throughout, this one-of-a-kind masterpiece truly checks every box! (id:53661)
741 Mullin Way
Burlington, Ontario
Nestled in the Heart of Prestigious Pinedale, One of Burlington's Sought-After Family-Friendly Neighborhoods, Lies This Charming All-Brick Sitting on a Premium Massive Deep Lot Featuring Fully Renovated Spacious 3+2 Bedroom With 2 Full Washrooms, Complemented With the 3-Car Parking Home & Garage. This Home Will Amaze You with Unlimited Features. The Main level Features such as Open Concept Living & Dining area, Beautifully Updated Kitchen with Quartz Center Island & Counter tops, Stainless Steel Appliances, Pantry, and Main Floor Laundry. Delightful wainscotting framework and pot lights add to the ambience of this charming home. A separate entrance leads to the spacious freshly painted, fully finished basement with 2 bedrooms, washroom, kitchen and its own laundry, perfect as an in-law suite. Exterior security & doorbell cameras to keep you safe (id:53661)
1 Astrantia Way
Brampton, Ontario
Experience Luxury Living In This Stunning Medallion-Built Stone & Stucco Elevation C Premium Corner Lot Offering Approx 6000 Sq Ft Of Living Space, ****Legal Basement 2 Bedroom Rental Apartment **** An Additional 1-Bedroom Suite For Personal Use. Soaring 12 ft Ceilings On The Main Floor & In 2 Bedrooms & 2 Bedrooms 9 Ft , With A Breathtaking 18 ft Ceiling In The Executive Office W/ French Doors. Features 4 Oversized Bedrooms Each With Washroom Access, And An Open, Spacious Loft Upstairs For Added Versatility. Chefs Dream Kitchen With Upgraded Wolf Built-in Oven, Microwave, And Stove, Sub-Zero Fridge, Granite Counters, Sleek Backsplash. High-End Finishes Include Smooth Ceilings, 8-Foot Doors, Undermount Lighting, Two-Way Fireplace, Butler's Pantry, Granite Countertops in All Bathrooms, Upgraded Berber Carpet, Owned Water Softener, and Upgraded Porcelain Tiles. Functional & Elegant Layout Perfect For Both Everyday Living And Upscale Entertaining. A Rare Opportunity To Own Refined Craftsmanship And Rental Income In One Exceptional Home. (id:53661)
102 - 5150 Winston Churchill Boulevard
Mississauga, Ontario
Love Condo Living But Hate The Elevator Wait? Look No Further Than This Beautiful, Updated, 2 Bed 2 Bath, Ground Floor Unit spanning 979 Sqft Inside. Enjoy Your Porch In This Quiet, Low-Rise Building, In The Highly Revered Churchill Meadows Area, Close To Top Schools, Community Centres, Library, Mall, Grocery, & Ridgeway Restaurant Hub. Parking & Water Included. (id:53661)
482 Morrison Road
Oakville, Ontario
Welcome to this extraordinary residence offering over 8700+ sqft luxury living space (5711 sqft above grade as per MPAC) on one of Oakville's most prestigious and sought-after streets. Situated on a rare 100 x 200 west-facing premium lot, this home has been thoughtfully designed with exceptional attention to detail, blending timeless elegance with modern convenience, soaring 10ft high ceilings.Step inside the grand 2-storey foyer with marble floors, leading to a sophisticated coffered living room with gas fireplace and custom built-ins, and a formal dining room with panelled walls. The open-concept chefs kitchen is a showpiece, featuring a massive centre island, quartz and granite countertops, stainless Thermador appliances, a butler's servery, and walkout to the covered terrace. A panelled office, main floor laundry, and exquisite finishes throughout complete the main level.The upper level hosts 4 spacious bedrooms, each with private ensuites, including a primary retreat with a sitting area, fireplace, opulent dressing room, and a spa-inspired 6-piece marble ensuite with standalone tub and double sinks.The finished lower level is designed for entertainment and relaxation, offering an expansive recreation room with linear fireplace, wet bar, wine cellar, theatre, exercise room, sauna, 4-piece bath with jacuzzi tub, and radiant heated floors. A walk-up leads to the private backyard oasis.Outdoors, enjoy a beautifully landscaped west-facing backyard with a covered terrace, glass railing, stone fireplace, built-in Napoleon barbecue, and speakers, perfect for hosting. The lot provides ample potential for a large pool, tennis court, or basketball court at your choice. A 3-car tandem garage with radiant heat, mudroom access, and lower-level entry.This rare offering is a true masterpiece combining modern smart home features, refined craftsmanship, and resort-style amenities all just minutes from the lake, top-rated schools, and downtown Oakville. (id:53661)
1006 - 3079 Trafralgar Road
Oakville, Ontario
Experience sophisticated urban living in this brand-new 1-bedroom, 1-bathroom suite at Minto North Oak Tower 4 in the heart of North Oakville. This bright and functional layout features a large private terraceperfect for entertaining or relaxing outdoors. A standout feature of this home is the custom upgraded wide island with Caesarstone countertopsa rare upgrade not found in most unitsmaking the kitchen both elegant and highly practical. The space is further enhanced with premium appliances and sleek engineered laminate floors throughout. Smart home features include a smart thermostat, keyless entry, and energy-efficient systems for comfort and convenience.Residents enjoy an impressive Indoor and Outdoor Amenity Program: a welcoming lobby, Neighbourhood Nest / Co-Working Lounge with indoor garden, individual and group meeting spaces, games lounge, party room, gym, BBQ with outdoor dining and lounge, pet wash, bike wash with repair station, and parcel storage.Perfectly located with quick access to major highways (407, 403, and QEW), this home offers excellent commuting convenience. Sheridan College is only minutes away, and Walmart, banks, shops, restaurants, and everyday essentials are all within walking distanceno car required. *Please note Amenities are not yet complets* (id:53661)
5002 - 38 Annie Craig Drive S
Toronto, Ontario
Experience upscale lakeside living in this brand-new, stylish 2-bedroom, 2-bathroom corner suite at the coveted Waters Edge Condos in Humber Bay Shores. With desirable south-east exposure, this sun-filled unit features floor-to-ceiling windows, high ceilings, and unobstructed panoramic views of Lake Ontario and the glittering Toronto skyline from every principal room. The open-concept layout offers seamless flow between the living, dining, and Eat-in kitchen areas, all enhanced by elegant, carpet-free laminate flooring. Step into a modern kitchen designed for entertaining, complete with quartz countertops, built-in stainless steel appliances, and a sleek center island. Relax in the spacious living room or step out onto your private wrap-around balcony to soak in the stunning lake and city views. A rare opportunity to own a waterfront gem in one of Toronto's most vibrant communities, just steps to trails, parks, restaurants, and more. Short-term & long-term leases available (id:53661)
31 Paradise Boulevard
Ramara, Ontario
Almost 4, 200 Sqft of living space detached home. Stunning and beautiful home backing on canal leading to Lake Simcoe. Chef's kitchen with side by side stainless steel appliances and a stunning great room with a wall window. Perfect for a home business with a large garage and connection office. Spacious property ideal for year round of cottage living. Wrap around elevated deck complete with hot tub. A must see home.***Please see Virtual Tour*** Main Floor: 1495 Sqft, 2nd Floor: 1709 Sqft, 3rd floor: 457 Sqft. Update Central Air: value of $8,000.00. New Roof value of $20,000.00 (id:53661)
20 Orchid Crescent
Adjala-Tosorontio, Ontario
ASSIGNMENT SALE! Colgan Crossing | Tribute (Colgan) Limited Phase 1 Lot 42! Spanning over 3,500 sq. ft. on a premium 70 x 120 ft lot, this brand-new 4-bedroom, 5-bath home in the sought-after Colgan Crossing community (Adjala-Tosorontio, Simcoe) offers modern living in a serene country setting. Designed by Tribute (Colgan) Limited, the home features a flowing open-concept layout, chefs kitchen with walk-in pantry, formal dining area, versatile main floor office, and spacious family room with backyard access. Upstairs, every bedroom includes a private ensuite, with the primary retreat showcasing a spa-inspired 5-piece bath and large walk-in closet. A 3-car garage, dedicated laundry, and hardwood floors throughout the second level complete this exceptional offering. (id:53661)
107 Crimson Forest Drive
Vaughan, Ontario
Welcome to 107 Crimson Forest Dr in the prime neighborhood of Vaughan. This bright townhome features 3+1 bedrooms and 3 washrooms across approximately 1,700 sq ft. The spacious and functional layout maximizes every square foot with abundant storage space and 9-foot smooth ceilings throughout. Notable features include excellent natural lighting, sleek laminate flooring, two walk-out balconies and upgraded stairs. The property includes a large double garage. The kitchen showcases integrated stainless steel appliances, a center island with quartz countertops and breakfast bar, plus a separate dining area. The ground floor can serve as either a fourth bedroom or office, with convenient direct access from the garage. This home enjoys one of the city's best locations, zoned for highly ranked schools and offering easy access to shopping, restaurants, major highways, and public transportation (id:53661)
2813 - 150 East Liberty Street
Toronto, Ontario
Step into this spectacular 1200+ sq. ft. three-sided corner condo, offering breathtaking lake and city views perfect for families who want both space and style. Enjoy stunning sunsets from your west-facing balcony with unobstructed views, accessible from both the living room and bedroom. The massive open-concept living area is ideal for entertaining, while the large U-shaped kitchen features a breakfast bar, sleek stainless steel appliances, and plenty of modern counter and cabinet space. The dining area, highlighted with pot lights, flows seamlessly into the living room for effortless gatherings. With two dens and two balconies, plus a private bedroom wing, there's room for work, relaxation, and privacy. You'll also love the walk-in pantry and the added bonus of storage conveniently located on the same floor. Over 9-foot ceilings and floor-to-ceiling windows flood the unit with natural light, creating a bright and airy feel. Start your morning coffee or unwind with evening wine on the balcony while taking in the vibrant, lively energy of Liberty Village. (id:53661)
201 Springdale Boulevard
Toronto, Ontario
Welcome to This Beautiful 3+1 Bedroom 3 Washroom, Fully Renovated Semi-Detached Charming Home, Nestled In The Heart Of East York. Everything Is New & Shiny In This 2-Storey Gem With Exposed Brick Wall, Understated Modern Aesthetic, Open Concept Living & Dining Rooms That Overlooks The Contemporary Chef's Kitchen. Has Quartz Counters & Waterfall Breakfast Bar, Walk-Out To Large Back Deck Into Deep South-Facing Backyard. Sleek Glass Stairway Wall With Floating Staircase To 2nd Floor: 5Pc Spa-Inspired Bath Has: Soaker Tub, Rain Shower Head, Custom Shower Niche For Accessories, Double Vanity Sink, Primary Bedroom Grey Palette Accent Wall + 2 Principal Sized Bedrooms Each With Wardrobe/Closet For Storage. Professionally Finished Lower Level Has 4th Bedroom, Large Family Lounge Space, Laundry Room A Custom Bathroom With Curbless Entry Shower. Situated Just A Few Bus Stops Away From The Woodbine Subway, This Home Boasts An Unbeatable Location. Steps To: Subway, Schools, Shops, DVP & Downtown Toronto. You Can Have It All. (id:53661)
3 Bellhaven Road
Toronto, Ontario
Welcome To This Beautifully Renovated Home In One Of Torontos Most Desirable Neighborhoods! Nestled In The Prestigious Bowmore School District And Just Minutes To The Beaches, Parks, Subway, Downtown, And Major Highways, This Property Offers The Perfect Balance Of Lifestyle And Convenience. The Main Floor Showcases An Open-concept Design With Stunning 8-ft Tri-fold Patio Doors That Seamlessly Extend Your Living Space Into The Backyardperfect For Summer Entertaining And Effortless Indoor-outdoor Living. The Finished Basement Retreat Features A Luxurious 4-piece Bath With A Soaking Tub And A Private Washer And Dryer, Offering Both Comfort And Practicality. This Home Is More Than A Place To Live its A Lifestyle. Don't Miss The Chance To Call This Spectacular Property Yours! (id:53661)
707 - 2466 Eglinton Avenue E
Toronto, Ontario
Welcome To Rainbow Village! Amazing Location and Endless Potential In This Newly renovated and spacious 1+1! Offering Approx. 800 Sq. Ft. Of Versatile Living Space, The Unit Features A Large Bedroom That Easily Fits A King-sized Bed and a den Perfect For A Home Office Or Guest Room. This Home Needs Nothing Further But To Just Move In! The Suite Showcases Tastefully Selected Finishes Throughout The Kitchen, Living Room, Bedroom, Den, And Washroom. The Kitchen Boasts Stainless-Steel Appliances That Perfectly Complement The Bright White Cabinetry, Creating A Striking, Elegant Contrast. The Flexible Den Can Be Used As A Home Office Or A Second Bedroom, Offering Versatile Living Options. The Unit Includes One Parking Spot, Locker, And Ensuite Laundry For Maximum Convenience. Enjoy The Best Of Both Worlds Moments From The City Core Yet Nestled In A Quiet, Residential Neighbourhood. The Building Boasts Premium Amenities Including A Fully Equipped Fitness Centre, Co-Working Lounge, 24-Hour Concierge, Games Room, Private Event Lounge, Parcel Storage, Pool. Close To Kennedy, Churches, Mosques, Groceries, GO Transit, And Many More. (id:53661)
18 Innisdale Drive
Toronto, Ontario
Welcome to 18 Innisdale Drive, a truly exceptional two-storey home nestled on a generous 44 x 125-foot lot. This property perfectly blends comfort, convenience, and style, offering an ideal setting for modern living.Step inside and discover a home where every detail has been thoughtfully considered. The spacious interior is designed for both relaxation and entertaining, with a layout that flows effortlessly. The unfinished basement is a blank canvas, waiting for your personal touch to transform it into the space of your dreams. The property's large, pool-sized backyard presents an incredible opportunity to create your own private oasis. Beyond the home itself, the location is unbeatable and perfect for families. Enjoy the convenience of being within a short walk or drive of numerous schools including Precious Blood Catholic School, Wexford Public School, and sought after, Wexford Collegiate School For the Arts. You'll also find a variety of places of worship in the area. Enjoy the convenience of having numerous stores and restaurants just a short stroll away. Commuting is a breeze with excellent transit options, including a 10-minute bus ride to the Eglinton Crosstown LRT. For those who drive, easy access to both Highway 404 and 401 makes navigating the city and beyond a seamless experience. This is more than just a house; it's a lifestyle waiting to be embraced. (id:53661)
31 Tompkins Mews
Toronto, Ontario
Modern vibes and space galore, right by the Beaches shore! This stunning turnkey 4 level freehold townhome is bigger, brighter, and better, offering style, function, and comfort in one of the developments most private locations, tucked away from the noise yet just steps to the action. Built solid in this decade and bursting with thoughtful upgrades, it features 3 bedrooms, 2 bathrooms, 2 outdoor spaces, and a private garage for parking and storage. Step through low maintenance landscaped gardens into a welcoming foyer with custom built ins, then head upstairs to a main floor that truly wows. Soaring 10 ft ceilings, gleaming hardwood floors, pot lights, and designer finishes set the stage. A spacious formal dining room with custom electric roller blinds leads into a chefs dream kitchen, fully renovated with stainless steel appliances and a breakfast area, while the living room shines with custom shelving and a walkout to a private deck with gas line and BBQ, an entertainers paradise! The second floor offers two bright bedrooms with a four piece bath and laundry in between. The entire top level is dedicated to a private primary retreat with a spa inspired ensuite and rooftop deck, your very own outdoor oasis in the sky. The finished basement with new broadloom is the ultimate bonus space, perfect for a home office, gym, or playroom. Recent updates include a new roof (2023), AC and paint (2025), a fully renovated kitchen (2025), custom closets, upgraded fixtures, and new pot lights. Move in and enjoy modern Beaches living at its best. Stylish, spacious, and stress free, without the constant upkeep and renovation demands of older Beaches homes. Families love this location and community for its top rated schools, welcoming neighbours, and safe, family and pet friendly vibe. Everyone helps and looks out for each other. With nightlife, shopping, and the TTC at your door, plus the beach and festivals just blocks away, this is the lifestyle you have been waiting for! (id:53661)


