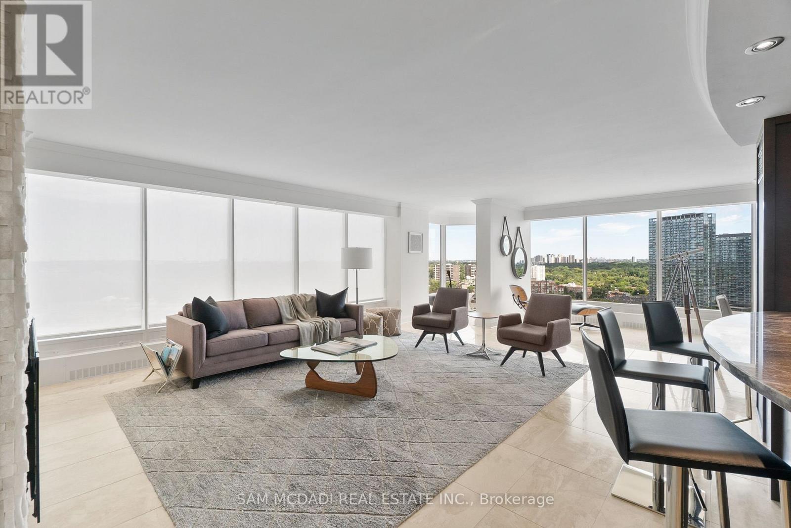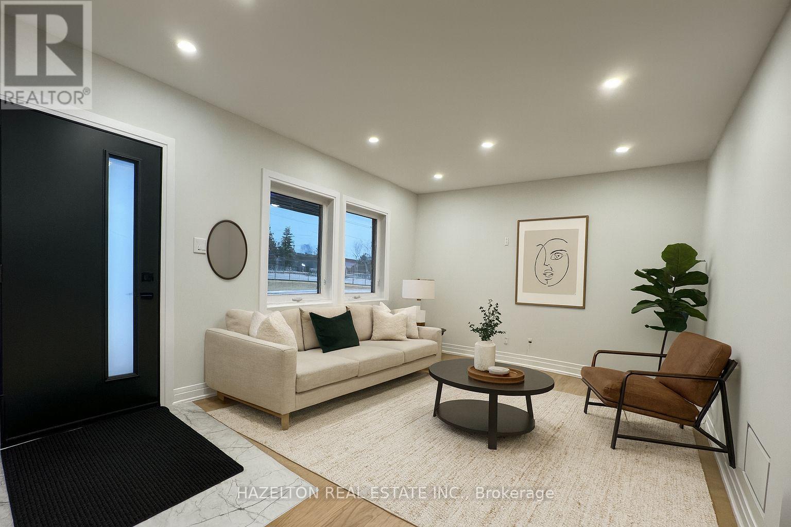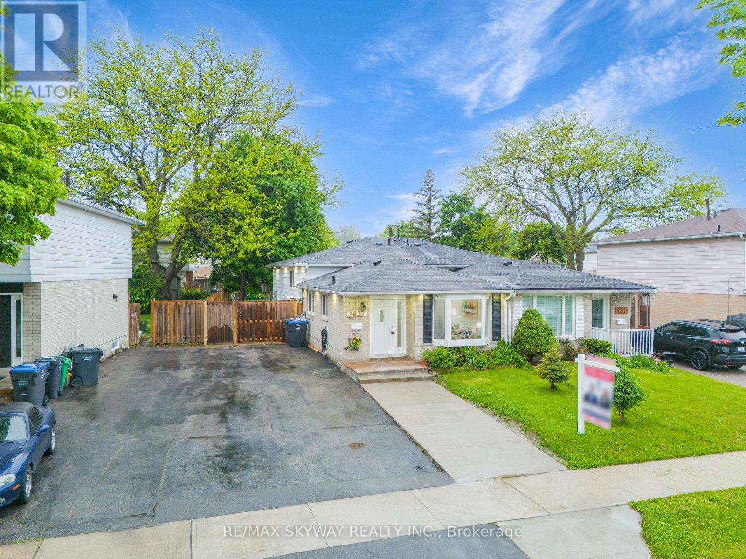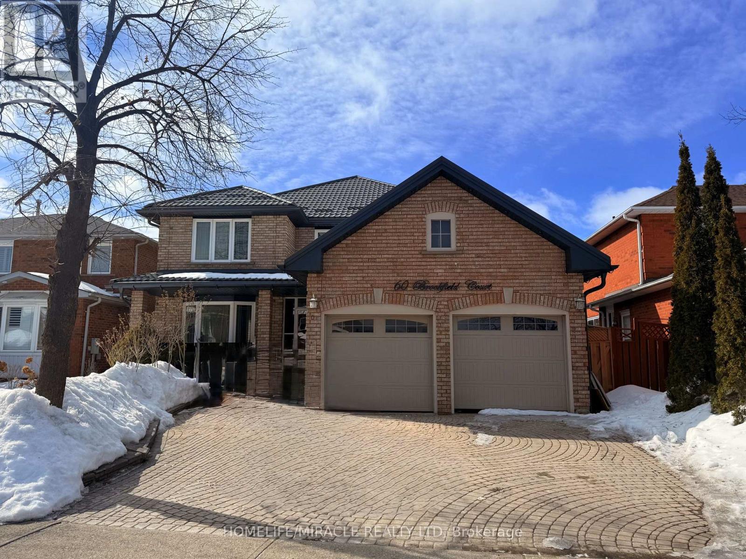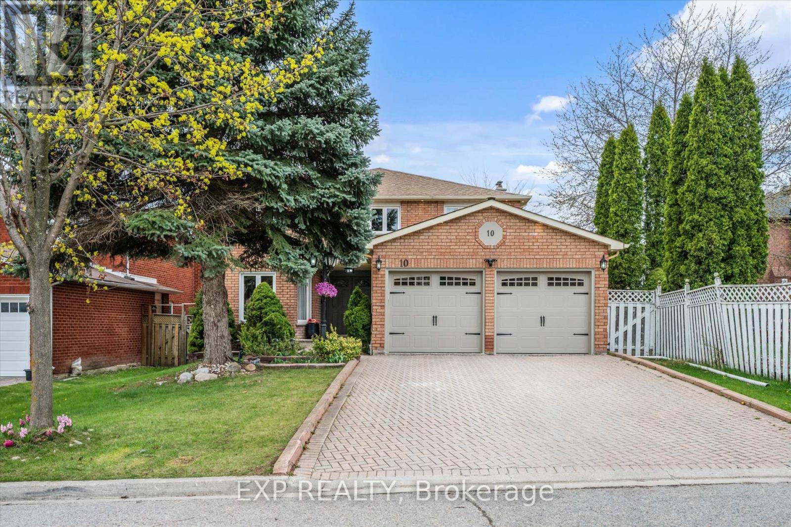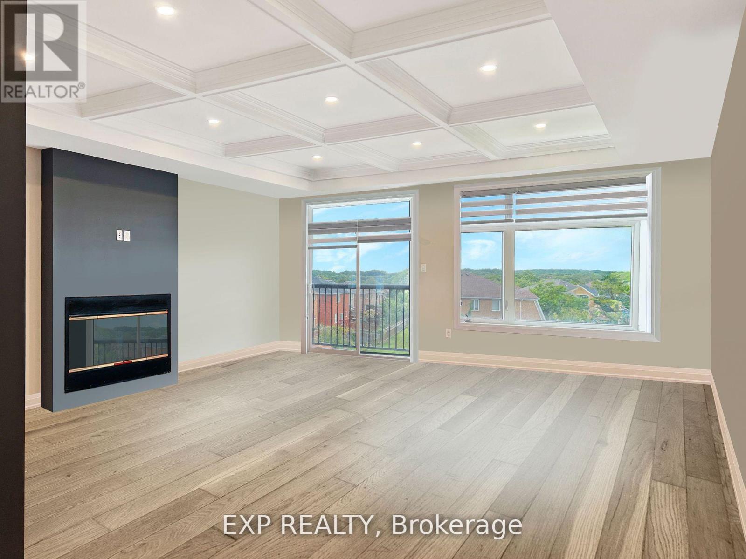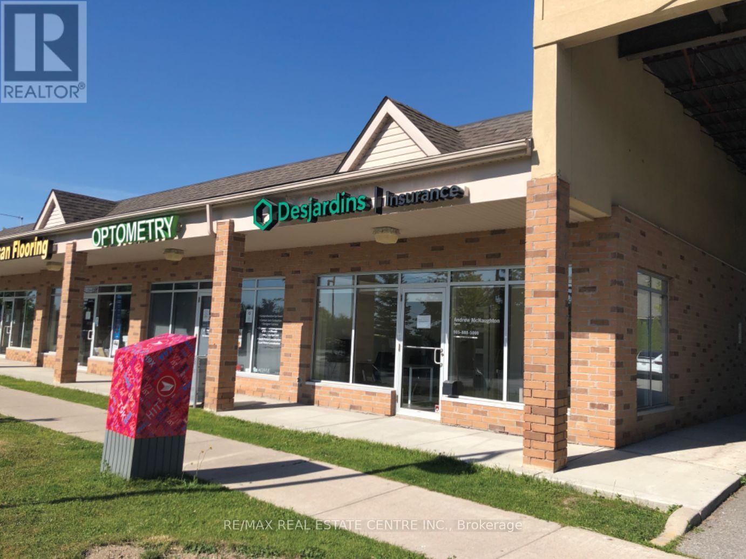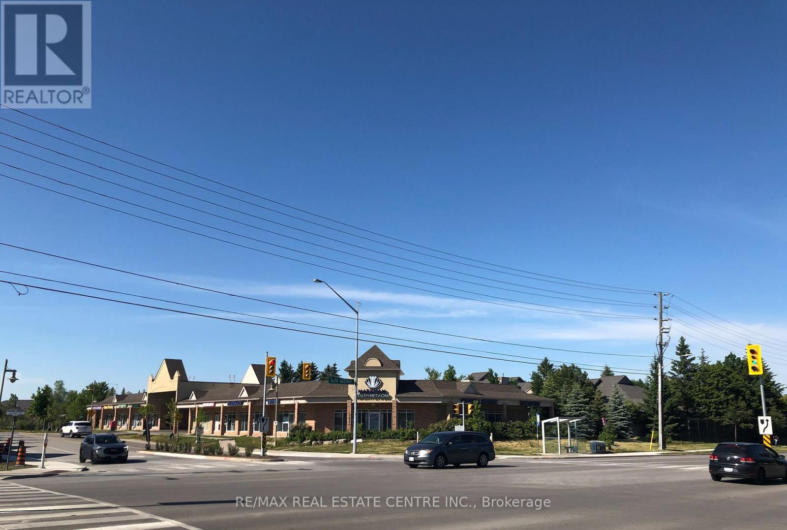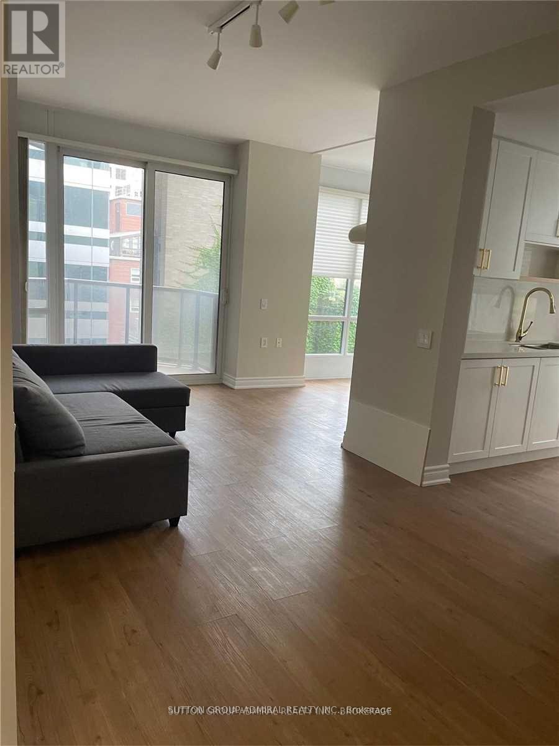2212 - 2045 Lakeshore Boulevard W
Toronto, Ontario
Welcome to Suite 2212 in the iconic Palace Pier. This stunning 2 Bed 2 Bath suite is meticulously renovated. It offers an uninterrupted, forever view, of the downtown skyline to the east and the natural beauty of High Park and the Humber River to the north. No detail was spared in the redesign, with custom millwork and cabinetry built specifically for the kitchen, living room, bathrooms, bedrooms, closets, and ensuite. High-end materials elevate every space, including marble floors, countertops and showers. Unique among the buildings stack is the open concept kitchen, dining room and living room layout. The chefs kitchen is outfitted with premium Miele appliances, including a 30 convection oven with temperature probe, induction cooktop, exhaust fan, dishwasher, and built-in coffee machine. A Sub-Zero fridge with an integrated icemaker adds to the high-performance setup. The laundry closet, relocated from the kitchen to the hallway to improve functionality and add storage to the suite, hosts a professional series Miele stainless steel washer and dryer. The bathrooms and kitchen feature Gingers plumbing fixtures, including high-end faucets and luxurious rain shower heads, and two Duravit WCs. The bathrooms also feature heated floors and the ensuite shower includes a built-in teak bench. Elte lighting fixtures in the primary bedroom further reflect the homes exceptional quality. A 40-foot-long foyer offers a gallery-like entrance for displaying art or photography. (id:53661)
Main - 99 Twenty Sixth Street
Toronto, Ontario
Recently renovated 4-bed, 2-bath apartment with modern open-concept kitchen, breakfast bar, ample cabinetry, electric stove with baffle-filter exhaust, full-size fridge/freezer, ensuite laundry, central A/C, and a private front porch.Prime Etobicoke location minutes to Long Branch GO, TTC, major highways, Sherway Gardens, Pearson Airport, and Humber College. Walk to coffee shops, grocery stores, schools, daycares, parks, Lake Ontario, Marie Curtis Park, and the Waterfront Trail. *1 Driveway parking space, hydro, heat and water included! (id:53661)
2637 Widemarr Road
Mississauga, Ontario
Welcome to 2637 Widemarr Rd, Mississauga A Beautifully Renovated Bungalow in Sought-After Clarkson! Step into this charming semi-detached bungalow, thoughtfully updated and move-in ready. Nestled in the vibrant and family-friendly community of Clarkson, this home offers the perfect blend of comfort, style, and functionality. The main level features elegant laminate flooring throughout, modern pot lights, and fresh, neutral paint that enhances the natural light pouring in through a large front window. The updated kitchen boasts ample cabinetry and workspace, ideal for everyday living and entertaining. The fully finished basement adds exceptional value with two spacious bedrooms, a modern full washroom, a second kitchen with quartz countertops, and a separate entrance perfect for in-laws, guests, or rental potential. Enjoy the convenience of separate laundry facilities on both upper and lower levels. Step outside to a private backyard complete with a shed, perfect for gardening, play, or relaxing summer evenings. Thoughtful exterior lighting and pot lights enhance both curb appeal and nighttime ambiance lighting extends throughout the home, including the basement and outdoor areas. Prime Location Just minutes from Clarkson GO Station, Clarkson Park, Lacrosse Box, Nine Creeks Trail, Sheridan Park, and Clarkson Community Centre. Easy access to QEW and local amenities including Cineplex Cinemas at Winston Churchill. Don't miss your chance to own this turn-key home in one of Mississauga's most desirable neighbourhoods (id:53661)
20909 Shaws Creek Road
Caledon, Ontario
Welcome to this enchanting log home that perfectly blends rustic charm with modern comforts. Nestled on a serene one-acre lot in the rolling Caledon Hills, this beautiful property offers a peaceful country lifestyle just minutes from town. Inside you are greeted by original beamed ceilings, wide plank floors and a striking stone fireplace that serves as the heart of the home. The open living and dining areas flow together creating a warm and inviting atmosphere ideal for both everyday living and entertaining. Waking up in the spacious 2nd floor primary bedroom brings joy to each mornings as the sun peeks over the horizon in this east-facing retreat that features a private lounging area & direct walk-out access to the backyard pool, garden & trees. The third-level loft & 4th bedroom are also hidden gems, ideal as a quiet getaway spot or perfect for guest rooms. Outdoors, you'll find winding flagstone pathways, lush perennial & pollinator gardens plus a cozy fire pit for unforgettable evenings under the stars. Hobbyists and DIYers will appreciate the large detached workshop/shed offering endless possibilities for creative projects or extra storage. Originally crafted from Ottawa Valley square logs and reassembled in Caledon in 1983, this home has aged beautifully with a silver patina that blends seamlessly into its natural surroundings. And when you're ready for an adventure, quaint villages, scenic hiking trails, ski slopes, art galleries and cozy cafes are all just a short drive away. This isn't just a house - it's a place to slow down, breathe and truly feel at home. Pool has been prof maintained, opened & closed. Pool pump new in 2021. Solar controller system (pool) new in 2023. WETT inspection of Wood Fireplace passed Jan 2025. Primary heating is by propane stove with electric baseboard as backup. (id:53661)
201 - 223 Webb Drive S
Mississauga, Ontario
Welcome to Unit 201 at 223 Webb Drive a rare corner suite offering spacious, modern living in the heart of Mississaugas vibrant City Centre.This beautifully maintained 2 bedroom + den, 2-bathroom condo boasts nearly 1,000 sq ft of functional living space, featuring floor-to-ceiling windows, 10-ft ceilings, and an abundance of natural light. The open-concept layout includes a generous living and dining area, perfect for entertaining, and a modern kitchen complete with granite countertops, stainless steel appliances, and a convenient breakfast bar.Step out onto your oversized private terrace one of the largest in the building ideal for outdoor dining, gardening, or simply relaxing with city views. The primary bedroom offers Features A His-And-Hers Closet And A Luxurious 5-Piece Ensuite , while the second bedroom is spacious and bright. The den provides the perfect work-from-home setup or can easily serve as a guest room or nursery.A rare and highly convenient feature of this unit is the direct access to the suite from the parking level allowing you to skip the elevator or stairs when bringing in groceries, strollers, or assisting loved ones. Its perfect for easy day-to-day living.Located in the award-winning Onyx Condominium, residents enjoy luxury amenities including a 24-hour concierge, fitness centre, yoga studio, indoor pool, rooftop terrace, Party Room With A 180-Degree Window View Of The City , guest suites, and more.Steps to Square One Shopping Centre, Sheridan College, public transit, GO Station, restaurants, parks, quick access to HWY 403/401/QEW, and Future LTR access.Dont miss this rare opportunity to own a stunning urban retreat with unmatched outdoor space and direct suite access in one of Mississauga's most desirable condo communities. (id:53661)
60 Brookfield Court
Brampton, Ontario
Excellent Fixer-Upper Opportunity! Renovate or update to your liking detached 4-bedroom home in a prime location! Located in a highly sought neighborhood, this property features a double-car garage, and additional private driveway parking, and a generous size backyard. With great potential for upgrades, its a fantastic opportunity to add value. Close to schools, shopping centers, parks, and public transit, this home is perfect for visionaries or those looking to create their dream space. Don't miss out on this rare opportunity! (id:53661)
190 Pringle Drive
Barrie, Ontario
Imagine walking into your quality Hedburn built bungalow. The Birchmount model was customized w/added square footage. You will appreciate the 1747ft of living space that feels almost new with a spacious open concept layout perfect for the family and entertaining. You'll love the open kitchen with it's handy walk-in pantry and the cozy gas fireplace in the family room. Step outside to your private, landscaped yard, ideal for BBQ's or just relaxing with a drink. The main floor is almost entirely hardwood with two comfy bedrooms, including a lovely primary suite, plus a convenient laundry room. Downstairs there are two more bedrooms and a bathroom, with a huge area ready for you to make it your own- whether it's a game room, a home gym, or anything your heart desires! This home is move-in-ready and waiting for you to create amazing memories. (id:53661)
10 Stratford Drive
Richmond Hill, Ontario
Welcome to this fully renovated dream home, completed in 2023 with every detail meticulously designed. Situated on a sun-filled, quiet street with no sidewalk at the front, this home offers both privacy and curb appeal. Upgraded from top to bottom, the modern layout features custom cabinetry, built-in stainless steel appliances, premium countertops, a dual-level central island, and a striking oak spiral staircase that gracefully connects all levels. The second floor offers four spacious bedrooms, two with walk-in closets, including two luxurious ensuites and a stylish full bathroom. The newly finished basement comes with upgraded exterior wall insulation, a recreation room, multi-purpose area, two bedrooms, a full bathroom, and a separate entrance. Rough-ins for a future kitchen, laundry, and bathroom provide excellent potential, while EV charging is already pre-wired. Exterior highlights include a natural stone front porch, new garage doors, and soffit lighting. Interior upgrades such as anti-glare dimmable recessed lighting, a statement stairwell chandelier, USB-integrated outlets, and custom designer window coverings enhance comfort and style. With extensive investments in renovations and upgrades, this property is truly move-in ready a rare opportunity to own a home that blends luxury, tranquility, and timeless elegance. (id:53661)
922 Isaac Phillips Way
Newmarket, Ontario
Welcome to 922 Isaac Phillips Way in Newmarket, where modern design meets executive living in this stunning 3-storey freehold townhome! With over 2,700 sqft of meticulously upgraded space (not including the walkout basement), this home is here to impress. Picture yourself walking across beautiful hand-scraped hardwood floors under waffled ceilings, illuminated by pot lights, while enjoying the warmth of a cozy fireplace! The open-concept kitchen, complete with a breakfast bar and a large pantry, is perfect for whipping up meals or grabbing a quick bite. The family room features a cozy fireplace and a Juliette balcony with a clear hilltop view ideal for your morning coffee or evening wine. The primary bedroom is your personal retreat, with a spa-like 5-piece ensuite, freestanding tub, and a walk-in closet to store all your treasures. Bright and spacious secondary bedrooms will keep everyone happy, and with the home being just steps from Yonge Street, Upper Canada Mall, schools, parks, and all the shopping you could dream of, the location couldn't be better. Don't miss out this one is sure to fly off the market! (id:53661)
6 - 5 Swan Lake Boulevard
Markham, Ontario
Excellent opportunity to purchase former Desjardins Insurance unit! Fully built out as a retail/office unit, currently designed for Insurance & Financial Services use, however other retail, medical or professional uses welcome. Current layout is 4 private offices, Reception, Kitchen, Washroom and IT Room.***For Insurance & Financial Services use, can also acquire exclusive use for the plaza!***Ample free parking for clients and customers on-site. Strong tenant mix in the plaza which draws synergistic customer traffic including: Pharmasave, Markham Health Network (i.e. a large multi-disciplinary healthcare practice for physio, chiro, dentistry, etc).,Mount Joy Foot Clinic, Sol Escape Salon & Cosmetic Spa, as well as other great tenants! Viva Bus Transit shelter located directly in front of the plaza helping further fuel consumer traffic and an easy commute for your clients. Located directly at large intersection where thousands of cars pass daily and right next to Amica Homes. Take advantage of locating your business amidst a cluster of densely populated neighbourhoods.***Condo Fee Includes: Insurance for the plaza, Exterior Landscaping, Snow & Garbage removal, Salting, Water (toilet &sinks).***Uses Not Permitted: Pharmacy, Physiotherapy, Chiropractor, Dentistry, Spa/Salon, Massage Therapy, & Chiropody.*** (Property sold with vacant possession). (Vendor open to VTB). (id:53661)
7 - 5 Swan Lake Boulevard
Markham, Ontario
Excellent opportunity to purchase fully built out retail/office unit, currently designed for Optometry use, however other retail, medical or professional uses welcome.Total of 5 sinks already within the unit.***For an Optometrist, they can also acquire exclusive use for the plaza!*** Ample free parking for clients and customers on-site. Strong tenant mix in the plaza which draws synergistic customer traffic including: Pharmasave, Markham Health Network (i.e. a large multi-disciplinary healthcare practice for physio, chiro, dentistry, etc)., Mount Joy Foot Clinic, Sol Escape Salon & Cosmetic Spa, as well as other great tenants! Viva Bus Transit shelter located directly in front of the plaza helping further fuel consumer traffic and an easy commute for your clients. Located directly at large intersection where thousands of cars pass daily and right next to Amica Homes. Take advantage of locating your business amidst a cluster of densely populated neighbourhoods.***Condo Fee Includes: Insurance for the plaza, Exterior Landscaping, Snow & Garbage removal, Salting, Water (toilet & sinks).***Uses Not Permitted: Pharmacy, Physiotherapy, Chiropractor, Dentistry, Spa/Salon, Massage Therapy, & Chiropody.*** (Property sold with vacant possession). (Vendor Open to VTB). (id:53661)
610 - 85 Bloor Street E
Toronto, Ontario
Location! Location! Location! Welcome To This Newly Renovated 892Sq Ft Unit In Yorkville Village, Stunning Sun Lit Corner Unit 2 Bds, 2 Bth, 9' Ceilings, Huge Windows W/ Hunter Douglas Blinds, Quartz Countertops, New Kitchen, New Laminate Flooring, New Bathrooms, S/S Appliances, Etc. (id:53661)

