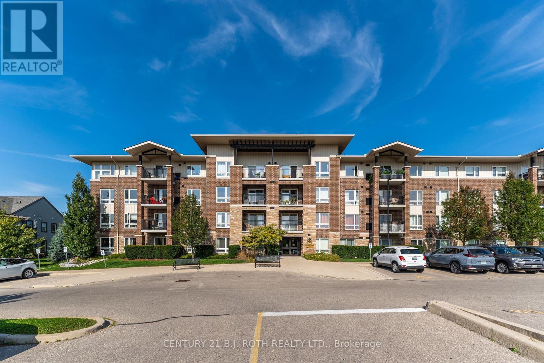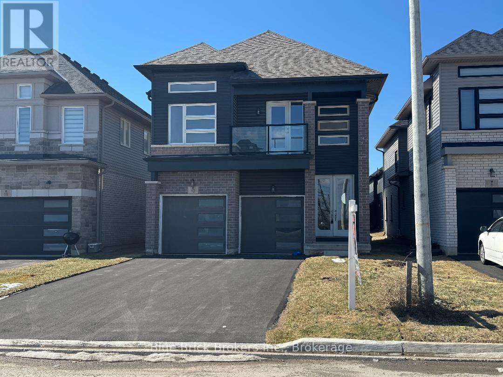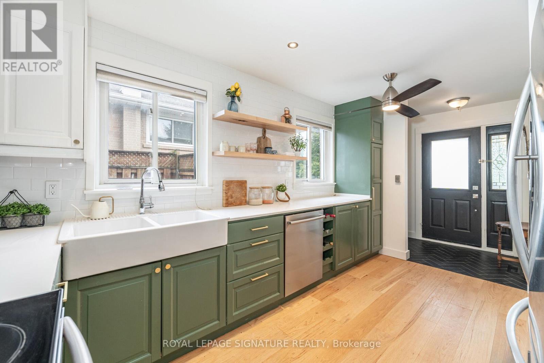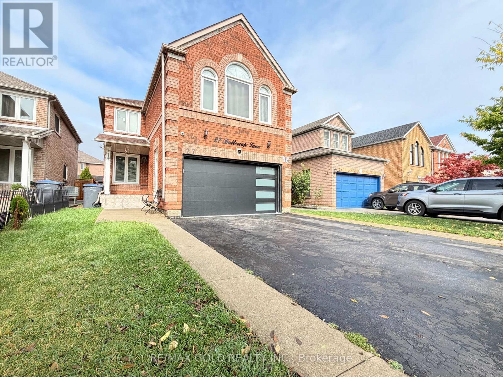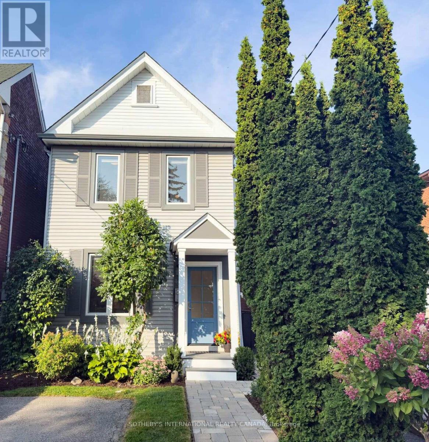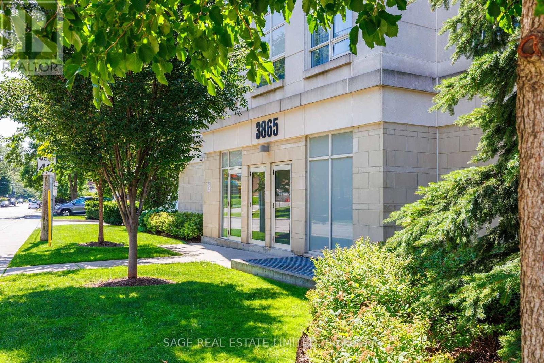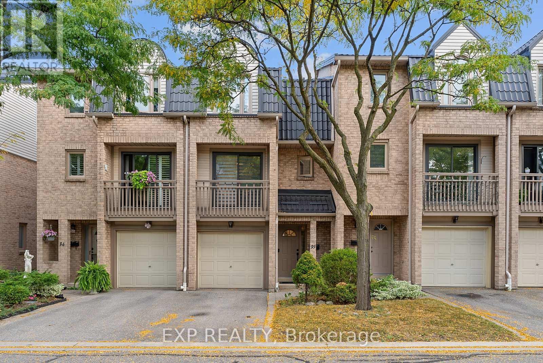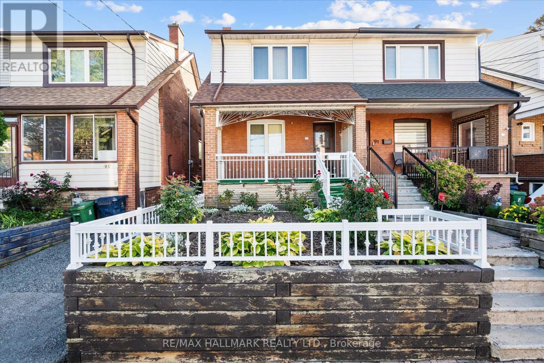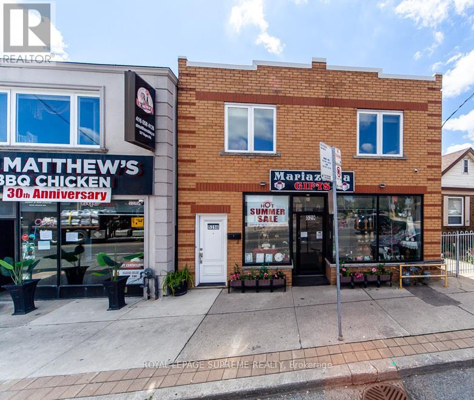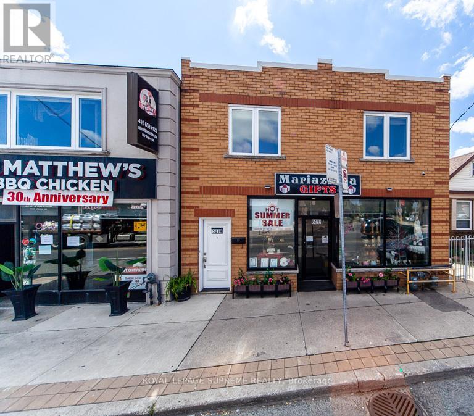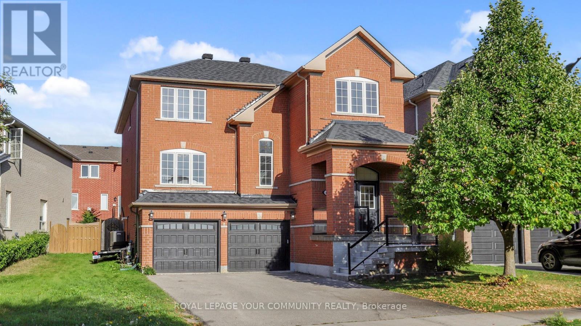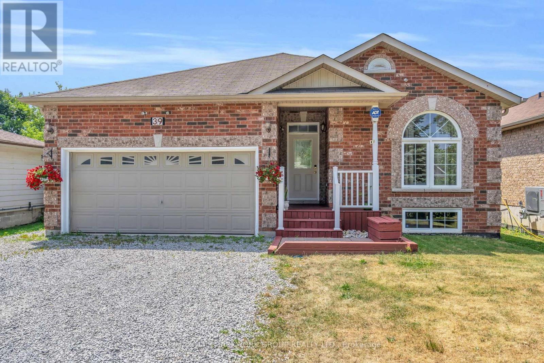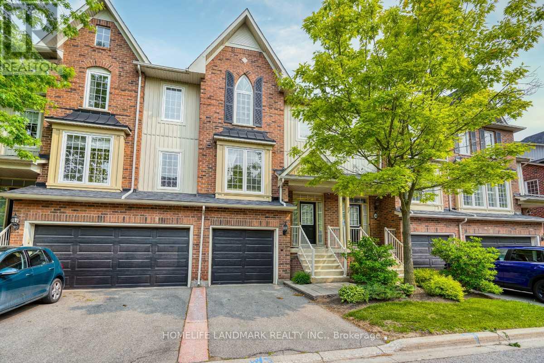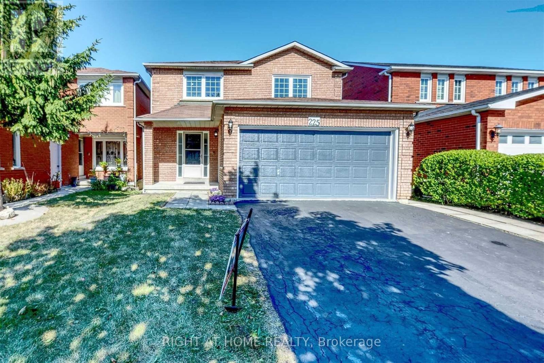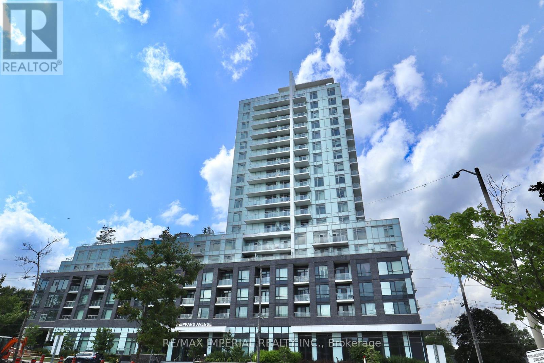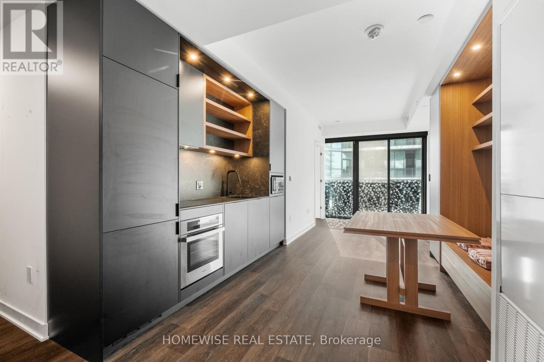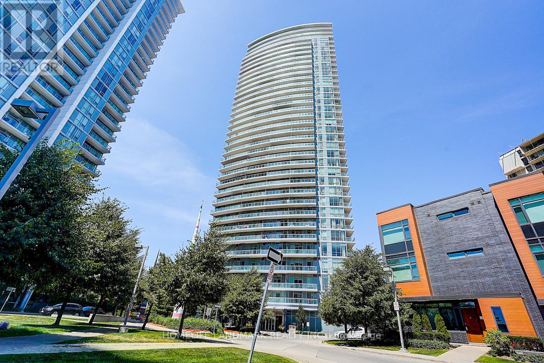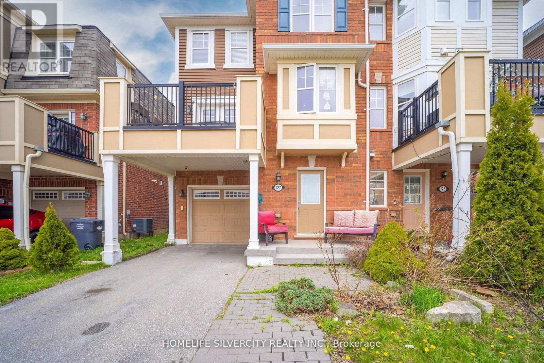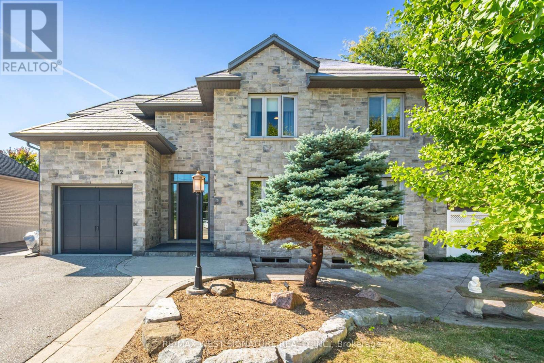403 - 67 Kingsbury Square
Guelph, Ontario
Step into cozy condo living, where tranquility meets everyday convenience in the heart of Guelph's vibrant South end. This well cared for condo offers a beautiful open concept layout, flooded with natural light. At the heart of the home is a sleek kitchen overlooking a bright living area to set the stage for both relaxation and entertaining. 2 bedrooms that provide a restful retreat, and a large 4-piece bathroom. In-unit laundry adds a layer of ease to your daily routine. Enjoy a peaceful outlook from your private balcony, providing a countryside feel to unwind. With recent updates throughout the building, including fresh paint and new carpeting (2024), peace of mind and hassle-free living are yours to enjoy. Nestled in the desirable Westminster Woods community, you'll find schools, parks, and transit just steps away. Pergola Commons is minutes from your door, offering shopping, dining, and entertainment. Under 10 minutes to the University of Guelph and Highway 401 makes commuting simple. Experience a lifestyle defined by comfort, connection, and convenience, welcome home to Kingsbury Square, where every day feels effortless. (id:53661)
12 Hildred Street
Welland, Ontario
Welcome To 12 Hildred St, This Gorgeous 2.5 year Brand New 2359 SQ/FT Home as per Builder, Double Car Garage Detached House In Welland. Located Close To Rose City Plaza, Grocery Store, Shopper's Drug Mart and Welland Canal, 9Ft Ceiling On Main! Designer Flooring. Amazing Open Concept Layout. Floor Plans Is Attached In Documents. This Home Has An Amazing Layout Flooded With Natural Light. 4 Bedroom Plus 3.5 Baths, with an upper level living room. Home Checks Off All The Boxes, Perfect For Investment Or A Growing Family! Enjoy Open Concept with a separate side entrance from the Builder, large windows in the basement for natural light. On the main floor you will find a double door entrance that leads to an Airy welcoming foyer, 2 Pc Powder Room, Open Concept Living & Dining, Beautiful Kitchen with Island And Patio Door that Leads To Your Backyard. Up The Stairs Is the Master bedroom With a 5 pc Ensuite and a walk-in closet, 4 large Bedrooms with 3 full Bathrooms, all bedrooms have direct access to a washroom on the second floor including a 2nd floor sitting area that can be used as an office or tv lounge. Indoor Access To The Garage. Laundry Conveniently Located On Main Floor. Stainless steel appliances. This Beautiful Home Offers Lots Of Windows For Natural Sunlight, Oak Staircase W/ Iron Pickets. Close To Niagara College And Brook University, Schools, Shopping, Hospital, Restaurants, Hwy 406 Access & All Other Amenities Quick & Easy Access To Hwy, Public Schools, 5 Mins To Major Grocery Stores, 15 Min To Walmart Superstore, 2 Golf Courses, 30 minutes to Niagara Falls. All Information as per Seller, A Must See. (id:53661)
62 Truchard Avenue
Markham, Ontario
CLEAN AND BRIGHT HOME. LOCATED IN A PRIME SCHOOLDISTRICT,CLOSE TO STONEBRIDGE PUBLIC AND PIERRE ELLIOTT TRUDEAU HIGH SCHOOL.AROUND 1700 SQ.FT 3 BEDROOM PLUS FINISHED BASEMENT TOWNHOUSE IN PRESTIGIOUS MARKAM AREA.FINISHED BASEMENT W/3 PCS BATHROOM.THE MAIN LEVEL FEATURES AN OPEN CONCEPT LIVING AND DINING RM WITH HARDWOOD FLOORING AND A WALKOUT TO A PRIVATE BALCONY.UPGRADED KITCHEN STAINLESS STEEL APPLIANCES.TENANT PAYS ALL THE UTILITIES.. (id:53661)
2431 Padstow Crescent
Mississauga, Ontario
Welcome To 2431 Padstow Crescent In Mississauga! This Stunning 3 Bedroom, 2 Bathroom Semi-Detached Home Is Nestled In The Highly Desirable Clarkson Neighbourhood. The Main Floor Boasts Wide Plank Hardwood Floors, Smooth Ceilings, And Elegant Pot Lights Throughout. The Updated Kitchen Is Pinterest-Worthy, Showcasing Stainless Steel Appliances, A Deep Double Farmhouse Sink, And Striking Green Cabinetry. Upstairs, You'll Find Three Spacious Bedrooms, Including A Primary Suite With His-And-Her Closets And Bright Windows That Fill The Room With Natural Light. The Finished Basement, Complete With A Separate Side Entrance, A 3-Piece Bathroom, And A Crawl Space For Extra Storage, Offers Versatility For In-Laws, Guests, Or Rental Potential. The Private Fenced Backyard, Backing Onto Open Space With No Neighbours Behind, Is Perfect For Entertaining Or Relaxing. A Large Storage Garage And Long Driveway Provide Plenty Of Parking Options. Situated In Family-Friendly Clarkson, You'll Enjoy Being Close To Top-Rated Schools, Beautiful Parks And Trails, And Lake Ontario's Waterfront. Convenient Access To Clarkson GO Station Makes Commuting To Downtown Toronto A Breeze. Minutes Away, You'll Find The Bustling Clarkson Village With Its Shops, Restaurants, And Cafes, As Well As Easy Access To Major Highways, Community Centres, And All The Amenities Mississauga Has To Offer. (id:53661)
27 Buttercup Lane
Brampton, Ontario
Beautiful 4 Bedrooms + 2 Bedrooms Professionally Finished Basement W/Sep Entrance. Very High Demand Area. Basement Rented For $2000. Separate Living, Dining And Family Room with 2 Skylights & Fireplace. Upgraded Floor, Stairs, Kitchen & S/S Appliance, Newly Painted, New Windows Roof & Lots More. Close To Trinity Common Mall, Schools, Parks, Brampton Civic Hospital, Hwy-410 & Transit At Your Door**Don't Miss It** (id:53661)
442 Salem Avenue N
Toronto, Ontario
Nestled on a quiet tree-lined street in West Toronto's sought after Geary Avenue community, this home offers rare character, thoughtful design and a lush perennial garden - all just steps from some of the city's trendiest patios, cafes, breweries and restaurants. This inviting home sits on an extra-deep lot, allowing for stunning front and back gardens that have been lovingly curated to create a peaceful urban oasis. Whether you're entertaining on the back patio, or enjoying your morning coffee surrounded by greenery, you'll feel worlds away from the city bustle, even though you're right in the heart of it. This home exudes designer influenced workmanship, with bright open-concept living and dining areas, pine plank floors, and a custom French country inspired kitchen that opens onto the backyard. Upstairs, two well-sized bedrooms offer cozy retreats with ample closet space and charming details throughout. With convenient access to Geary Avenues vibrant strip of independent shops, creative studios, and destination dining, plus proximity to transit, great schools and parks, this home is ideal for professionals, downsizers or small families looking for a slice of serenity in a dynamic neighbourhood. (id:53661)
1302 - 3865 Lake Shore Boulevard W
Toronto, Ontario
Sometimes, You need to step outside, get some air and remind yourself of who you are and where you want to be. Unit 1302 at the Aquaview is the perfect place for you to step out onto your south facing balcony , take in the incredible lake view and breathe in the fresh air.I know I know, realtors always try to sell you on the view, but truly, the scene from this south facing balcony at Aquaview will take your breath away. This 690sf (577sf interior + balcony) condo has One Bedroom and a 4-piece ensuite! And even though it has a gorgeous updated eat-in kitchen with bar stool seating, there is still room for a small 4 person dining space, as well as a living room. The kitchen features stainless steel appliances, including a fridge, stove, microwave, and built-in dishwasher, combining style and functionality. Ample storage ensures organization, while the well-maintained finishes elevate the overall aesthetic. ***Unit has JUST been painted throughout in Benjamin Moore- "Decorator's White", photos included at end of photos. Enjoy access to a range of incredible amenities, including a gym, rooftop garden, hot tub, BBQ, and lounge spaces, providing endless opportunities for relaxation and recreation. With 24-hour concierge service, convenience and security are guaranteed. Offering easy access to parks, trails, and green spaces, perfect for outdoor enthusiasts. Plus, with GO, TTC, and Mississauga transit options right across the street and nearby highway access, commuting is a breeze. Within walking distance, you'll find shops, restaurants, and schools, including Humber College, adding to the convenience of the location. Don't miss out on this incredible opportunity to make Aquaview your new home! (id:53661)
35 - 4101 Westminster Place
Mississauga, Ontario
Rarely Offered 3+1 Bedroom Townhouse In East Mississauga! This Fully Renovated Home Showcases True Pride Of Ownership With Attention To Detail Throughout. No Expense Spared With Upgrades Including All New Flooring and Railings, Smooth Ceilings, Pot Lights, Upgraded Light Fixtures, 3 Beautifully Renovated Bathrooms, 4 Custom Closets, Zebra Blinds, Newer Deck, Replaced Plumbing Valves, Air Conditioner, Stacked Samsung Laundry Machines, New Metal Roof And A Full Professional Paint Job Top To Bottom. Custom Ikea Kitchen (Made In Italy) Features Quartz Counters, Stainless Steel Appliances, And A European-Inspired Juliet Balcony Overlooking The Front Yard. The Ground-Level Rec Room, Currently Set Up As A Fitness Studio, Offers Versatile Space For A Home Office, Playroom, Or Entertainment Area. Cozy Up By The Wood-Burning Fireplace In The Living Room, Or Step Outside To The Large Private Deck Backing Onto Greenery, Perfect For Gatherings, Dining & Entertainment. Rarely Available In This Highly Sough-After Neighbourhood, With Nearly 1,500 Sqft Of Living Space - This Home Blends Modern Upgrades With Family Comfort. Truly Move-In Ready, This Home Will Not Disappoint! (id:53661)
16 - 511 Maple Grove Drive
Oakville, Ontario
FRANCHISE BUSINESS FOR SALE! QSR Burger Restaurant. Halal Menu! Lots of Equipment! LEASE Until: November 30, 2027 with 5Yr Renewal Option. Rent: Approx. $6,848.25/Mth. Superb build-out. Lots of Foot Traffic! Located at Oakville's MAPLE GROVE plaza. Join the Tenant mix of: Sobeys Grocery, Tim Hortons, Home Hardware, Rexall Pharmacy, Pet Valu, Dollarama, Cards N Such, Oxford Learning, Stretch Lab, Chiropractor, CIBC Bank, Dental, Papa Johns Pizza, Ramen Houzz, Connect Hearing, Quesada, Sinaola Mexican, First Ontario Credit Union, Nail Salon, Little Kitchen Academy, Hair Salon, Hand & Stone, Eye Clinic, Florist, Marble Slab, Skill Samurai, Tanning, Cluck Clucks Chicken, Chatime, Barber, Music Lessons, & more. Close to Residential, Shopping/Retail, Office, etc... Lots of Parking. Join this boutique Burger Franchise with locations across Canada/US or >>> Re-Brand to a Non-Competing Use!!! (id:53661)
93 Nairn Avenue
Toronto, Ontario
Situated in a vibrant, family-friendly community, this charming brick home has been meticulously cared for over the years. Conveniently located within walking distance to Dufferin and St. Clair, with easy access to schools, parks, and transit. Currently configured as a 2+1 bedroom, the layout can easily be converted into a 3-bedroom family home. Features include a sun-filled backyard and a separate basement entrance, offering excellent potential for first-time buyers, families, investors, or developers. (id:53661)
617 Curzon Avenue
Mississauga, Ontario
Rare find! This totally upgraded detached home is the only one south of Lakeshore in Port Credit & Lakeview at this price. Imagine stepping out to the lake, trails, and marinas, with shops, cafés, and transit all just a short walk away. Inside, the bright open-concept design is made for modern living and entertaining, with 3 oversized bedrooms (convertible to 4) offering the perfect balance of space and flexibility. A separate basement apartment with private entrance creates income potential or room for extended family. Only 15 minutes to Union Station and priced even lower than nearby semis, this is unmatched value in one of Mississauga's most coveted waterfront communities. (id:53661)
529 Rogers Road
Toronto, Ontario
Detached Commercial/Residential building with mixed use opportunities. Storefront with 2 separate entrances to a 3 bedroom / 2 bathroom apartment upstairs. Also on 2nd floor a one bedroom apartment with open concept living area and full bathroom. On main floor a mixture of retail store at the front and a 1 bedroom apartment at rear with 2 bathrooms and finished basement. Live, work, rent, be your own boss in this multi-use building.5 Bedrooms, 5 Bathrooms, 3 Kitchens, 2 parking spots at rear, 3 full apartments. (id:53661)
529 Rogers Road
Toronto, Ontario
Detached Commercial/Residential building with mixed use opportunities. Storefront with 2 separate entrances to a 3 bedroom / 2 bathroom apartment upstairs. Also on 2nd floor a one bedroom apartment with open concept living area and full bathroom. On main floor a mixture of retail store at the front and a 1 bedroom apartment at rear with 2 bathrooms and finished basement. Live, work, rent, be your own boss in this multi-use building.5 Bedrooms, 5 Bathrooms, 3 Kitchens, 2 parking spots at rear, 3 full apartments. (id:53661)
61 Mynden Way
Newmarket, Ontario
Welcome to this stunning 4+1 bedroom, 4 upgraded Bathroom detached home located in the highly sought-after Woodland Hill community.This spacious property offers more than 3000 sq ft of living space including a fully finished basement with separate entrance from Garage.The basement features a full kitchen, a 3-piece bathroom and a bedroom and separate laundry-currently rented with excellent tenant who can either stay or vacate, offering great flexibility for the new owner.The main living areas with 9' ceiling are bright and inviting with fresh paint and a functional layout and a plenty of room for family gatherings.Steps outside to a beautifully oversized deck perfect for entertaining.Situated on a 40* 114 ft lot,this home provides both comfort and convenience in one of the best neighbourhoods. Ideally located near upper canada Mall, parks, schools, shopping centers, and with easy access to Hwy400. (id:53661)
39 Farley Circle
Georgina, Ontario
Welcome To Your Next Chapter In Beautiful Willow Beach, One Of The Most Sought After Communities Along The Shores Of Lake Simcoe. Just Steps From The Water, This Stunning Raised Bungalow Offers The Perfect Mix Of Comfort And Convenience. Inside, Youll Find A Bright And Airy Open Concept Layout With Hardwood Floors Flowing Seamlessly Throughout The Main Level. The Modern Kitchen Features A Breakfast Bar, Timeless Cabinetry, And Plenty Of Prep Space Perfect For Everything From Morning Coffee To Weekend Entertaining. The Open Concept Dining And Living Areas Offer A Warm And Inviting Space To Gather, With Large Windows That Let The Natural Light Pour In. With Three Bedrooms And Two Full Bathrooms, The Home Is Thoughtfully Laid Out For Both Growing Families And Down Sizers. The Spacious Primary Suite Is Complete With A Walk In Closet And A Private 4 Piece Ensuite. The Basement Is A Blank Canvas With Endless Potential, Featuring A Full Additional Bathroom Rough In Already In Place. Whether You're Dreaming Of A Cozy Family Room, Home Gym, Or Extra Bedrooms, The Groundwork Has Been Laid For Your Vision To Come To Life. Outside, Enjoy The Quiet Charm Of Willow Beach Living With Lake Simcoe Just Down The Road Spend Your Summers Swimming, Boating, Or Strolling The Shoreline. This Is More Than Just A Home; Its A Lifestyle. Beach Association Membership Available For Just $45/Year, Granting Access At Lake Drive And Farley Circle. Don't Miss Your Chance To Own In This Rarely Available And Highly Desired Neighbourhood. (id:53661)
51 - 100 Elgin Mills Road W
Richmond Hill, Ontario
Gorgeous 3Bdr Condo Townhouse In High Demand Yonge/Elgin Mills Location. Above Grade 1441 Sq Ft. Backing Onto A Private Wooded Area. Featuring Walk-Out Basement With Rough-In For future Washroom-Great Potential to add value! 9 Ft Ceilings, And Open Concept Kitchen W/Central Island. Breakfast Area (W/O To Deck) Overlooking The Serene Backyard With No Neighboring Views. 2nd Floor Laundry. Great Schools In The Area. Dont Miss Out On This Exceptional Home In Move-In Condition! (id:53661)
225 Morningview (Lower Level) Trail
Toronto, Ontario
Renovated 2 Bedroom Walk-Out Basement Available For Lease. Spacious With Large Windows And Lots Of Natural Light. Kitchen With Newer Appliances Including Fridge ,Stove And Rangehood. Two Good Size Bedrooms. Primary And 2nd Bedroom With Closet. Shared laundry. Conveniently located minutes from the HWY 401, steps to TTC. Schools, Shops, Toronto Zoo, Centenary Hospital, Centennial College and The University of Toronto. Students and Roomate Rental is Welcome. (id:53661)
402 - 3220 Sheppard Avenue E
Toronto, Ontario
3-Years-New Building! Welcome To This Bright And Spacious 2 Bedrooms Condo At 3220 Sheppard Ave E. 10 Ft Ceilings, 872 sq.ft. of Spacious Living Space and 61 sq.ft. of Balcony. Enjoy The Unobstructed View Of The Park From Both The Living Room And Bedrooms. The Corner Layout Allows For Plenty Of Natural Light. The Primary Bedroom Includes A Walk-In Closet For Added Storage And Convenience. 2 Full Bathrooms. Great Amenities Including Free Visitor Parkings, Rooftop Garden With BBQ, Gym, Kids' Play Room, Party Room, Theatre, Library. Steps Away From All Services You Need. Ttc At Your Door Steps, With Easy Access To Highways 404/401 And Agincourt GO Transit, Fairview Mall, Walmart, Grocery Stores, Restaurants, And More. (id:53661)
4506 - 55 Charles Street E
Toronto, Ontario
Welcome to Suite 4506 at 55C Bloor Yorkville Residences a stunning 1-bedroom, 1-bathroom condo set high above the city with sweeping views. This thoughtfully designed suite offers a bright, open layout with floor-to-ceiling windows, 9-foot ceilings, and premium finishes throughout. The modern kitchen features integrated appliances and a functional design, while the bedroom includes generous closet space for easy organization. Residents at 55C enjoy world-class amenities, including a 24-hour concierge, state-of-the-art fitness studio, yoga room, co-working lounges, private dining and entertainment spaces, and an expansive outdoor terrace with BBQs and fire pits. Perfectly situated steps from Bloor-Yonge subway, Yorkville boutiques, fine dining, the University of Toronto, and some of the city's best cultural attractions, this suite offers unmatched convenience and style in one of Torontos most sought-after neighbourhood's. Available Immediately! (id:53661)
1006 - 70 Forest Manor Road
Toronto, Ontario
Luxury Emerald City in a highly desirable location. Functional layout with a beautiful corner unit featuring an extra-large balcony. 2 Bedrooms + Media Den, bright and spacious with 9 ft ceilings. Includes 1 parking and 1 locker. Building amenities include 24-hr concierge, indoor pool, and party room. Just steps to the subway. Unbeatable location, close to Hwy 401/404 and Fairview Mall. 1009 sq.ft interior + 177 sq.ft balcony. (id:53661)
127 Bleasdale Avenue
Brampton, Ontario
Welcome to this lovely 3-bedroom end-unit freehold villa, just a 5-minute walk to Mount Pleasant GO Station! This well-maintained home features: Hardwood floors and hardwood staircase, Quartz countertops, Upgraded backsplash tiles. Bright and functional layout. Located in a prime location, you can walk to the GO Station, schools, public transit, and the library. Just a short drive to Highways 401 & 407, making commuting a breeze. Don't miss this opportunity to own a beautiful home in one of Brampton's most convenient and family-friendly neighborhoods! (id:53661)
73 Wozniak Road
Penetanguishene, Ontario
Welcome to This Stunning Custom-Built Craftsman-style Home, Located on a Quiet, Private Tree-Lined Lot with no Rear Neighbours and Deeded Access to the Pristine Shores of Georgian Bay just Steps Away. This Thoughtfully Designed Family Home Offers 2,170 SF of Total Living Space , a Fully Finished Basement, Combining Comfort, Quality, and Style Throughout. Inside, You'll Find 3 Spacious Bedrooms, 2.5 Bathrooms, and a Bright, Open-Concept Main Floor with Hardwood Flooring, Pot Lights, and 9-ft ceilings Throughout. The Custom Chef's Kitchen Features Quartz Countertops, a Large Centre Island with Plenty of Storage, Stainless Steel Appliances, Soft-Close Cabinetry, and Tiled Backsplash. Walk Out to a 400 sq. ft. Deck Overlooking a Mature Treed Yard, Fire Pit, and Custom Shed, Offering Privacy and Seasonal Water Views. Upstairs Includes a Versatile Loft/Reading Nook, Second-Floor Laundry Room with Custom Wood Counter and Storage. Serene Primary Suite with Walk-in Closet and a Spa-like Ensuite featuring Waterfall Shower and Wood-Accented ceiling. The Additional Bedrooms are connected by a Jack & Jill bathroom with a Large Quartz Vanity and Dual Sinks. Finished Basement Offers a Cozy Rec space with Shiplap Electric Fireplace, Egress Windows, and an Efficient Utility Room Complete with a Workbench, Storage Shelving, HRV system, Water Softener, and separate panels for the Home and Utilities. Garage Features Extra-tall ceilings and a Dedicated Workshop Area, Perfect for Storage, Tools, or Hobbies. Just minutes from downtown Penetanguishene, marinas, shops, parks, and Georgian Bay beaches, this home is a rare offering that blends modern living with natural beauty. (id:53661)
12 Gosling Road
Vaughan, Ontario
BEST VALUE IN VAUGHAN!!! Outstanding 4Br, 4 Bath, Custom Built Home On A Premium Mature Lot With Salt Water Pool In One Of Maple's Most Sought After Locations! Superb Layout & Quality Built With $$$ Spent On Upgrades & Finishes! Heated Floors, Solid Maple Staircase, Hi Ceilings, 8 Ft Solid Doors, Chef Inspired Custom Kitchen With Maple Cabinetry, Leathered Granite Tops, Top of Line Stainless Steel Appliances & W/O pool! Open Concept Family Room, Spacious Bedrooms, Professional Finished Lower Level with Games Rm, Rec Room & Heated Floors. Backyard is An Entertainer's Dream With 16 x 38 Heated Pool and Multiple Patio/Lounge Areas. Stone/Brick Exterior Features a Lifetime Metal Roof! One of A kind Architectural Home Perfect For Large Growing Family and Close to All Amenities. Shows 10++ Must Be Seen!!! (id:53661)
19 Hiram Johnson Road
Whitchurch-Stouffville, Ontario
Welcome Home to 19 Hiram Johnson Rd! This isn't just a house, its a vibe. With over 2,400 sq. ft. of living space, you willl love the open-concept main floor with a chef-inspired kitchen (2020) featuring a commercial-style range, oversized island, and marble backsplash. Recently Upgraded Hardwood throughout two floors means no carpet anywhere, and the primary room now comes with an custom expanded closet and ensuite with glass shower with a quartz vanity. The basement is fully finished with a second kitchen, electric fireplace - perfect for in-laws or movie nights. Step outside to your backyard oasis, newly landscaped in 2023 with sleek interlock, an anchored gazebo, pergola, and boxwoods designed for easy living. Even the exterior is potlight-ready. Stylish, functional, and move-in ready - this home checks all the boxes! (id:53661)

