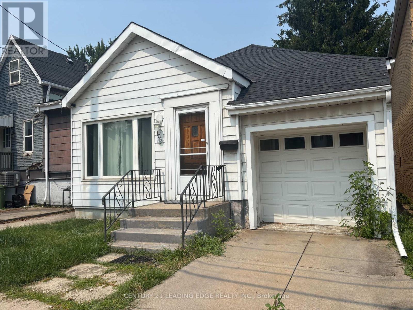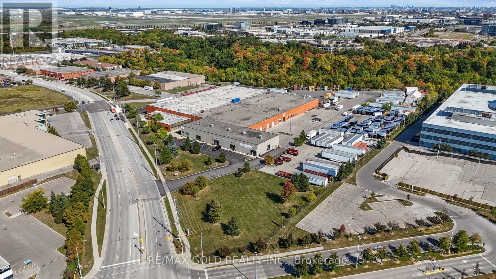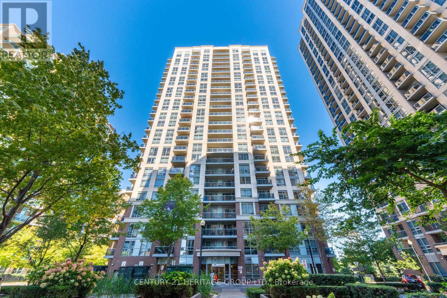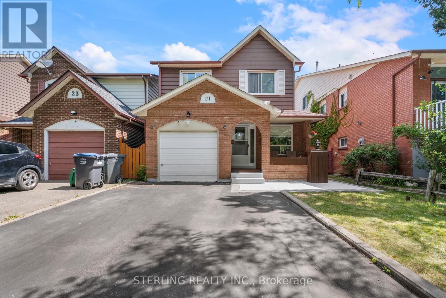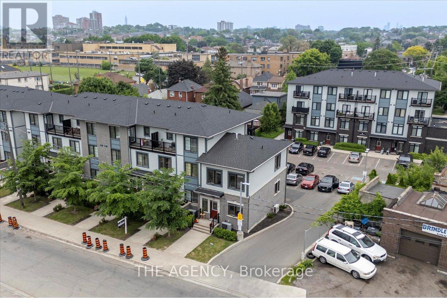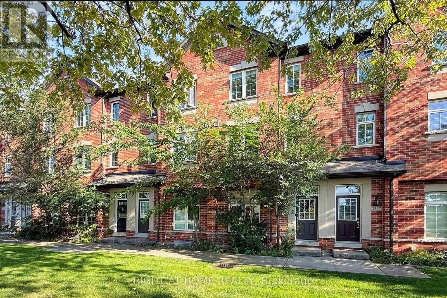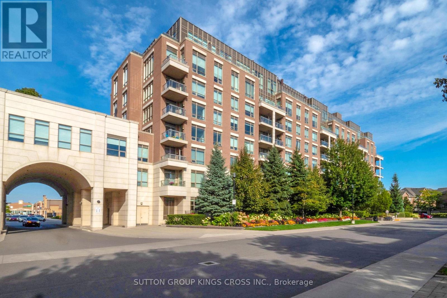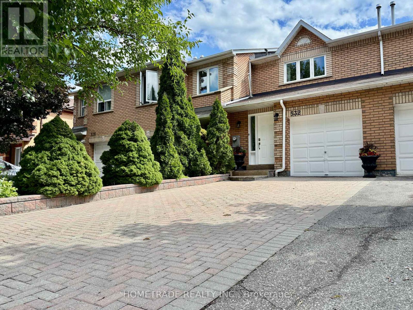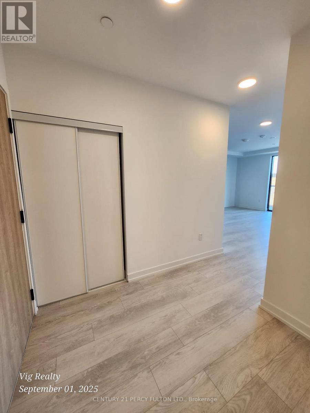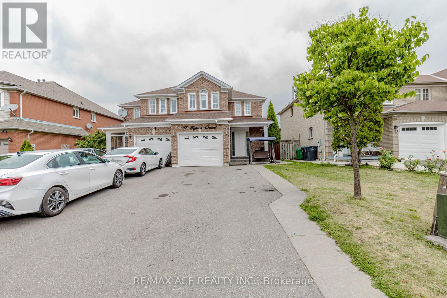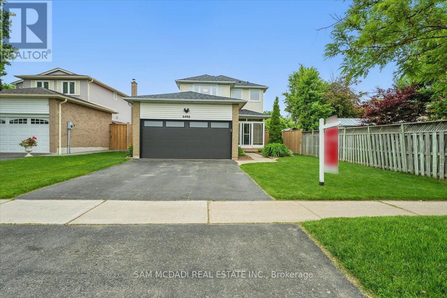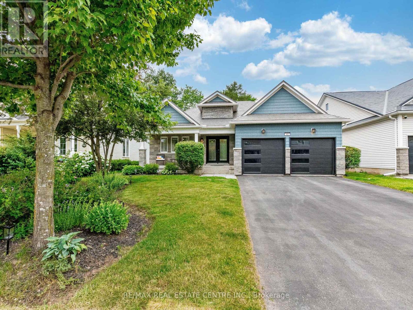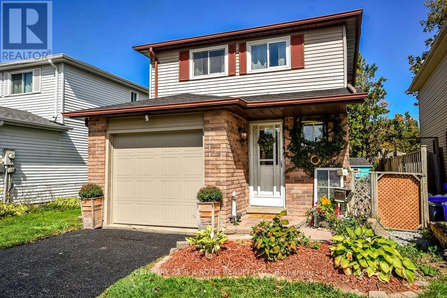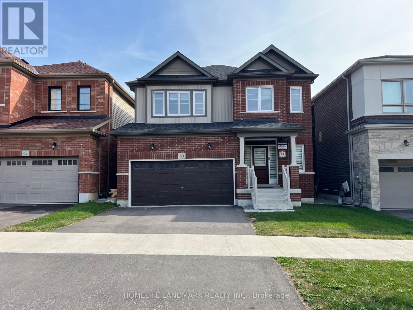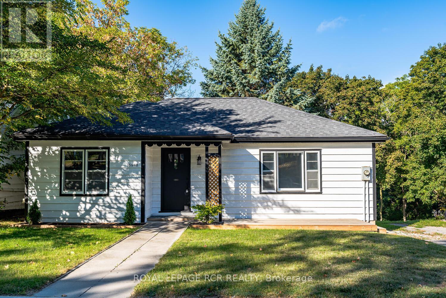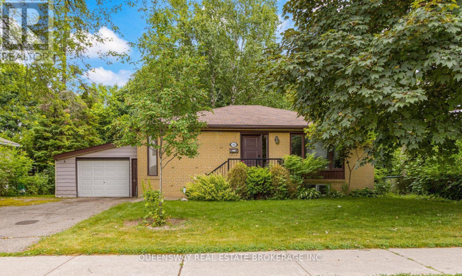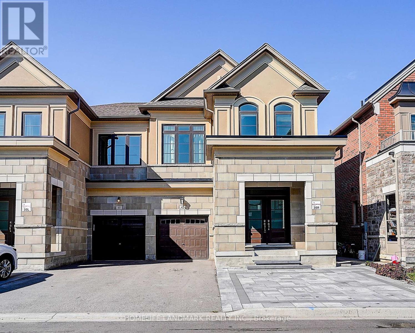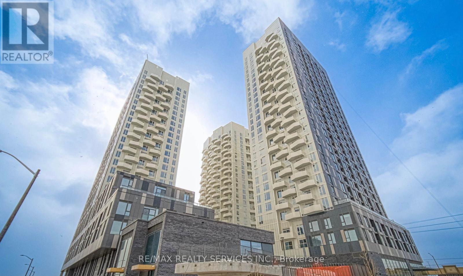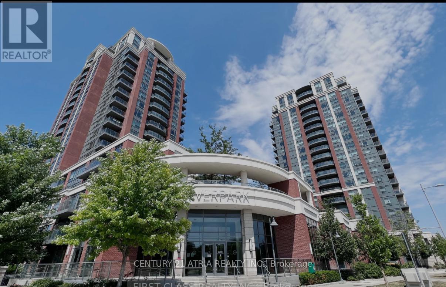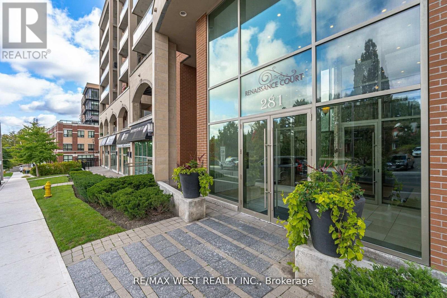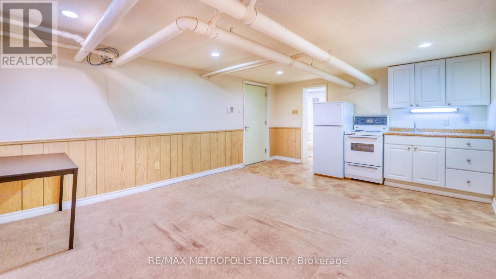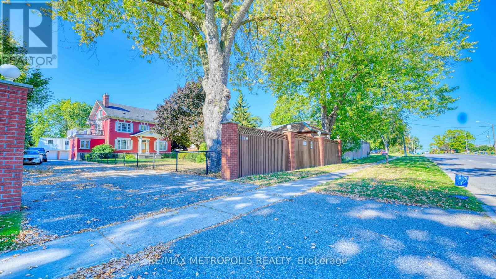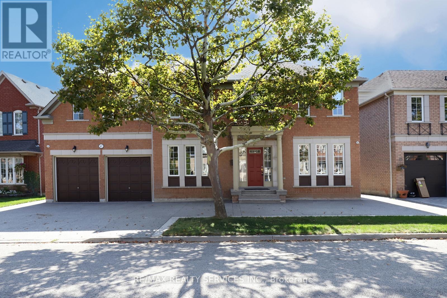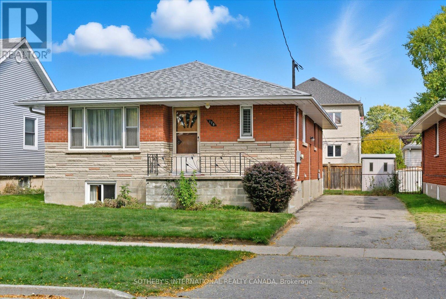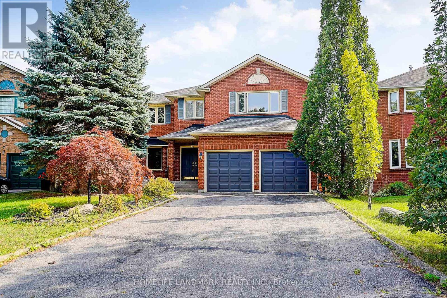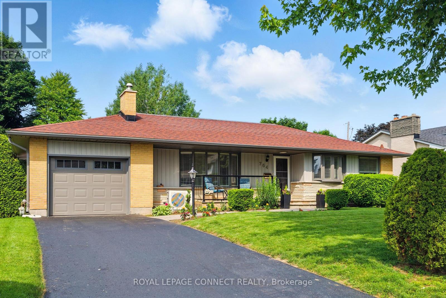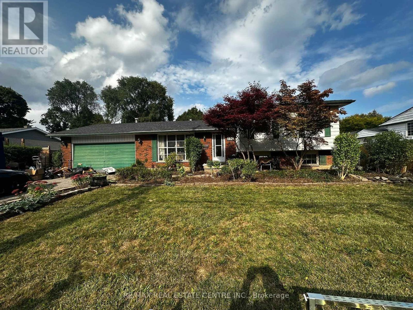64 Luscombe Street
Hamilton, Ontario
Welcome Home to 64 Luscombe Street In Sought After Hamilton Mountain! This Well Loved Semi-Detached Brick Bungalow Features 3 Bedrooms & 2 Full Baths. Eat-In Kitchen with Ample Cabinetry. Open Concept Living Room/Dining Room. Hardwood Floors. Separate Side Entrance Leads to Lower Level with Large Recreation Room, Providing Excellent In-Law Suite Potential for Growing Multi Generational Families. Gas Furnace & Central Air Installed in 2023. Owned Hot Water Tank. Backflow Valve Installed. 100 AMP Breakers. Fully Fenced Backyard with Patio Area is Ideal for Family Gatherings. Steps to Parks, Schools, Shopping, Restaurants & Public Transit! Conveniently Located Just Minutes to Limeridge Mall, Mohawk College, Juravinski Hospital & Highway 403/Linc Access! Square Footage & Room Sizes Approximate. (id:53661)
106 Whitney Avenue
Hamilton, Ontario
Great Investment Opportunity Near McMaster University! Welcome To 106 Whitney Avenue, Located In The Beautiful And Vibrant Ainslie Wood Neighbourhood. This Cozy And Charming Bungalow Offers 2+3 Bedrooms, Updated Hardwood On Main Floor, Full In-law Set Up In Basement With Separate Walkout Entrance And Private Parking, Which Many Properties In The Area Do Not Have! Open Concept Living/Dining Room Area Provides Adequate Space For Gatherings And Large Backyard Oasis With Brand New Wooden Fence Offers Great Privacy For Hosting Outdoor BBQs/Events Or For Just Hanging Out And Relaxing Outside. Furnace, AC Unit, & Tankless Hot Water Heater Replaced in 2023, Roof Done 2018, Plus Upgraded Hydro Panel. Short Walk To McMaster University, Shops, And Dining Along Main St W. Steps Away From Public Transit & Highways Plus Easy Access To Hiking/Biking Trails. Flexible Closing Available. Just Move In And Enjoy. Extras Included: Main Floor - Stainless Steel: Fridge, Stove, Hood Fan, White Dishwasher; Basement - White Fridge, Stackable Washer & Dryer. All Electrical Light Fixtures & Window Coverings, CAC Unit, Brand New Wooden Fence In Backyard, Garden Shed (id:53661)
5135 Creekbank Road
Mississauga, Ontario
Prime 10.38-acre industrial site in the heart of Mississauga, offering a rare combination of scale, functionality, and development potential. Featuring roughly 107,000 sq. ft. of well-maintained space with 13 dock-level truck positions, 4 drive-in doors, 500+ Parking and 18 ft clear height,E2 zoning permits a wide range of employment uses. Heavy power supplied by 2000 Amp 347/600 V service with multiple transformers. Dual Creekbank Rd entrances provide excellent site circulation. New Miway Transit , Bus Stop at curb of property. .Outstanding opportunity for investors or owner-occupiers seeking significant growth capacity in one of GTAs most strategic and accessible locations near major highways and Pearson Airport.Directly Adjacent to Bell's Substantial Creekbank Campus along with many other National/International Corporations. All Measurements and uses to be verified by Buyer/Buyers Agent. (id:53661)
2002 - 5 Michael Power Place
Toronto, Ontario
Location! Location! Location! Welcome to unit 2002- 5 Michael Power Pl Experience luxury living in this stunning 2 bedroom condo apartment with 2 bathrooms. Elevate your lifestyle in this stunning corner unit, boasting breathtaking views of the city skyline and lake through floor-to-ceiling windows and open balcony. Newley comprehensive renovation and new painting, this move-in-ready haven features sleek laminate flooring, stylish Union lighting fixtures, and modern conveniences. Enjoy the epitome of urban living with luxury amenities, 24-hour concierge and security, and seamless access to Islington Station, TTC, and GO. With its prime location just minutes from major highways and surrounded by parks and schools, this incredible opportunity awaits. The open-concept kitchen shines with GE appliances, granite countertops, and stunning lighting fixtures, while the convenience of 1 parking and 1 locker, with ample visitor parking. (id:53661)
39 Treeline Boulevard
Brampton, Ontario
proof of income, full credit score report and rental application are needed. Send offers [email protected] (id:53661)
21 Foxacre Row
Brampton, Ontario
Move - In Ready 3+1 Bedroom, 4- Baths Home, Including Upgraded 2-pc Master Bedroom Ensuite. Desirable Family area, With Parks and Schools! Close to 410, Shopping. Large legal Basement Apartment With Appliances, Upgraded Cupboards, and Kitchen.Freshly Painted, Laminate Flooring, Crown Molding. Backyard is Great for Entertaining Family and Friends. Parking for Five Vehicles.This is a Must See !! ** This is a linked property.** (id:53661)
1206 - 3079 Trafalgar Road
Oakville, Ontario
Experience sophisticated living in this beautifully upgraded 1-bedroom, 1-bath suite on the 12th floor of North Oak in Minto's sought-after Oakvillage community. Floor-to-ceiling windows showcase unobstructed northwest pond views and bathe the space in natural light, while the open-concept design highlights a sleek modern kitchen with Caesar stone countertops, kitchen island, stainless steel appliances, ceramic backsplash, and soft-close cabinetry. Premium hardwood plank floors, 9-foot ceilings and a private balcony add comfort and style, complemented by a spa-inspired bathroom with a soaker tub and glass enclosure. Smart home features including a smart thermostat, keyless entry, and security system combine convenience with peace of mind, and one parking space plus internet are included. Residents enjoy a full suite of wellness-focused amenities such as a fitness centre, yoga and meditation rooms, infrared sauna, co-working lounges, games areas, outdoor BBQs, pet wash, EV charging stations, and concierge service. Perfectly located at Dundas and Trafalgar with quick access to shopping, dining, trails, transit, and highways, this serene yet connected home is ideal for professionals, couples, or anyone seeking a vibrant Oakville lifestyle. (id:53661)
7 Forbes Avenue
Toronto, Ontario
Discover modern living redefined in this rarely offered, natural light-filled, corner-unit 2-storey semi-detached condo townhouse, a true gem and a rare find among Toronto townhomes. Step inside to soaring ceilings that welcome you into an open-concept main level designed for both style and comfort. The private street-facing entrance sets the tone, while upgraded finishes throughout make this home stand out. The chef's kitchen shines with stone countertops, high-end stainless steel appliances, and designer lighting - perfect for both daily living and entertaining. Premium laminate flooring and thoughtful design choices elevate every space. A convenient powder room on the main floor adds practicality for guests. Upstairs, enjoy 2 spacious bedrooms and 2 spa-inspired full bathrooms. The primary suite offers a modern 4-piece ensuite retreat, while the second bedroom features a walk-in closet - ideal for kids, guests, or a home office. Smart features include Cat6 Ethernet ports in every room, an upgraded 200-AMP electrical panel, and stylish contemporary fixtures. Convenience is built in with upstairs laundry and dedicated parking. Location is unbeatable, close to Hwy 400/401, York Recreation Centre, schools, parks, shopping, TTC stops, and with the upcoming Eglinton Crosstown LRT (Keelesdale Station) just minutes away, offering even greater connectivity and future growth potential. A rare opportunity to own a turnkey home with modern upgrades and future growth potential. Motivated seller - don't wait, book your showing today and bring your offer! (id:53661)
6 - 61 Nelson Street W
Brampton, Ontario
Step into this beautifully maintained 3-bedroom townhouse featuring a smart and spacious layout, perfect for modern living. Enjoy parking for 2 vehicles and a host of upgrades throughout! Luxurious Primary Bedroom with soaring 10-ft ceilings, walk-in closet, and spa-like 4-piece ensuite Upgraded Bathrooms (2020) including stylish powder room and main bath. Modern Kitchen with updated electric fixtures (2022)Bright & Airy Main Floor with 9-ft ceilings and convenient laundry. Cozy Basement with a Home Theatre perfect for movie nights. Freshly Landscaped Backyard with lush grass just beyond the deck. **Gorgeous & Immaculate Freehold Townhouse in the Heart of Downtown Brampton!**TWO Minute walk to the Brampton innovation go train station (id:53661)
6 Joshua Avenue
Toronto, Ontario
Discover this charming family home on a quiet, tree-lined street in a family-friendly neighbourhood steps to schools, Humber College, Etobicoke General Hospital, and major employment hubs. Inside, bright principal rooms feature timeless finishes lovingly maintained with pride of ownership. Upstairs, enjoy four spacious bedrooms, ideal for a growing family. The finished basement with side entrance offers incredible potential - whether as a rental suite, in-law space, or investment to help offset your mortgage. Outside, a private backyard is perfect for entertaining or relaxing. With easy access to parks, shopping, transit, and highways, this home delivers comfort, convenience, and opportunity all in one. (id:53661)
2359 Lepage Common
Burlington, Ontario
Welcome to 2359 Lepage Common, a beautifully updated freehold townhouse in the heart of Burlington. Freshly painted from top to bottom, this bright and stylish home is move-in ready and waiting for its next family. The spacious open-concept layout features gleaming hardwood floors, a modern kitchen with stainless steel appliances, and a seamless flow into the dining and living areas. Step out onto your private oversized terrace perfect for morning coffee, summer barbecues, or quiet evening relaxation.Upstairs, youll find three generously sized bedrooms, including a primary suite with its own ensuite bath, and the convenience of laundry on the same floor. With four bathrooms in total, this home offers comfort and flexibility for families of all sizes. The garage provides direct access into the home, along with extra parking for your convenience.The home also features key upgrades for peace of mind, including a brand-new furnace (2025), ensuring efficiency and reliability for years to come.The location couldnt be better just steps from Burlington GO Station, with easy access to the QEW, schools, parks, and vibrant shopping districts. Whether youre commuting, starting a family, or looking for a turnkey investment, this property offers unbeatable value in one of Burlingtons most desirable communities. (id:53661)
17 King Georges Drive
Toronto, Ontario
Welcome to this exquisite 2-bedroom, 1-bathroom, 2nd Floor nestled in the heart of Beechborough-Greenbrook, Toronto. Boasting large living spaces and large bedrooms, this home combines comfort, style, and location. Spacious bathroom, spacious open-concept layout with abundant natural light. Kitchen has natural light and stainless steel appliances. Large primary suite with massive walk-in closet. Driveway parking for 1 vehicle. Close to top rated schools, parks, shopping centers. Transit is 5 min away at Keelsdale and 10 min away to Dufferin Subway. Close to 401 & 400 Highway. Walking distance to shopping malls and grocery stores. Partially furnished, furniture can be removed as per preference. Lots of available storage in entry stair way and within the unit. Extra Parking Available for $150/month. VIDEO TOUR: https://youtu.be/ILUpGX5XPBg ** This is a linked property.** (id:53661)
1704 - 203 College Street
Toronto, Ontario
Spacious Sun-Filled Condo in Downtown. 3 Bedrooms and 2 Bathrooms. Open concept Kitchen. Floor-to-ceiling windows. Excellent amenities: Concierge, Exercise Room, Party/Meeting Room. Steps To Shopping, Restaurants, Transportation (id:53661)
21 Farmhouse Crescent
Richmond Hill, Ontario
Exquisite Home Overlooking Conservation Lands Nestled against a Serene Conservation Area. This Spectacular Residence Offers More Than 6,000 sq. ft. of Luxurious Living Space With 5 Parking Available. Enter to Double Ceiling Grand Entryway. Gorgeous Living and Dinning Room to Greet Your Family and Guests. The Chef-inspired Kitchen Showcases Elegant Island with Natural stone Countertops, Built-in Appliances Endless Cabinets Space, You will Walk-out to Beautiful Raised Deck Enjoy Sunrise with Breathtaking Panoramic Views of the Trail and Pond. Warm Inviting Family Room is Perfect for Gathering and Entertaining. Upstairs, Five Very Spacious Bedrooms Are All Have Direct or Semi-direct Ensuite, Providing Comfort and Privacy for Every family member. A Fully Finished Functional Walk-out Basement With Second Kitchen and Two Guest/In-law Suite that Seamlessly Connects to the Beautifully Landscaped Backyard. Premium landscaping Enhancements Created a Breathtaking Outdoor Retreat, , Custom Natural-stone Stairway along with an expansive Interlock Patio. Located in a Highly Desirable Area Close to Top-rated schools, Community Center, Library, Parks, Restaurants, Scenic trails, Easy access to All Amenities. This Contemporary Home blends Upscale Living with the Beauty of Nature. Come Experience Everything this Property has to Offer. (id:53661)
2b - 875 Millwood Road
Toronto, Ontario
Welcome to this bright and modern 1-bedroom, 1-bathroom suite with 1 parking space in the highly desirable East York/Leaside community. This well-designed unit features an open-concept layout, ensuite laundry, and plenty of natural light. Enjoy the convenience of being steps away from transit, grocery stores, shopping, and all the amenities this sought-after neighbourhood has to offer. Perfect for professionals or couples looking for comfort and accessibility in one of Toronto's most vibrant areas (id:53661)
33 Borland Crescent
Caledon, Ontario
Stunning 4-Bedroom, 4-Bath Home Backing onto Mature Trees in sought-after Caledon East. Welcome to this beautifully maintained Queens Plate model by Oxford Homes, offering 3,420 sq ft of thoughtfully designed living space. Nestled on a premium lot in a quiet, family-friendly neighbourhood just steps from a parkette, this home combines privacy, elegance, and functionality. Highlights: Backs onto mature trees for ultimate privacy & scenic views. Freshly painted(August 2025) w/ brand new S/S stove and fridge (August 2025). New double garage doors(2024). 9-foot ceilings on main floor. Pot lights, hardwood flooring, & a gas fireplace in the Great Room. The kitchen features extended cabinetry w/ crown moulding, creating a sophisticated and timeless look. Open to the breakfast area & Great Room, its perfect for both entertaining & everyday family life. Lots of windows throughout the home flood the space with natural light. A private main floor den w/ double doors & large windows offers flexibility for use as a home office, formal living room, or playroom. The open spiral staircase elegantly connects the second floor to the basement. Main floor laundry room includes front-loading washer & dryer. Upstairs Features: Spacious Primary Bedroom w/ double door entry, smooth ceilings, walk-in closet, & tranquil views of mature trees. Spacious 5-piece Ensuite w/ double sinks, a jacuzzi tub, & walk-in shower. 4th Bedroom w/ 2 double closets, smooth ceilings, & a private 4-piece ensuite. 2nd & 3rd Bedrooms share a convenient Jack & Jill 4-piece bathroom. Backyard Oasis: Enjoy ultimate privacy w/ your tree-lined view. An above-ground pool(2021) & a gazeboideal for summer relaxation & entertaining. If preferred, the sellers are open to removing the pool and equipment upon request. Dont miss your chance to own this exceptional family homeschedule your private viewing today! (id:53661)
26 Foxmeadow Road
Toronto, Ontario
Welcome to 26 Foxmeadow Rd, a rarely available two-storey home inEtobicokes highly sought after Richmond Gardens. Set on anabove average sized 62 x 100 ft lot (widening to 66 ft at the back) on oneof the quietest streets in the neighbourhood. Center hall entrance with 1800 sq ft of above grade living space, south facing with lots of natural light. Great curb appeal with a charming exterior design, professionally landscaped, and pool-sized backyard. Move in ready or if desired customize at your own pace. Families love the area for its highly rated schools: Richview Collegiate (French Immersion and AP programs), Father Serra, and Michael Power/St. Joseph. Steps to Silvercreek Park, playgrounds, and Humber River trails, with Richview Parks sports facilities nearby. Convenient access to shops, groceries, cafes, community centre, library, and highways. The upcoming Eglinton Crosstown will add even more value and connectivity. Don't miss this chance to own a spacious, well-kept home on a premium lot in one of Etobicoke's most family-friendly and future-forward communities! (id:53661)
201 - 2470 Prince Michael Drive
Oakville, Ontario
Welcome to this sun-filled and stylish 2-bedroom plus den condo in the sought-after Emporium at Joshua Creek! This thoughtfully designed suite features a neutral split-bedroom layout for privacy, soaring ceilings, and a chef-inspired kitchen with stainless steel KitchenAid appliances, quartz countertops, and a chic glass tile backsplash. The neutral décor is complemented by two walkouts to a spacious western-facing balcony, perfect for morning coffee or evening relaxation. The primary retreat offers a walk-in closet and a spa-like ensuite with a sleek glass walk-in shower. Enjoy resort-style amenities including a fitness centre, pool, saunas, party room, 24-hour concierge, guest suite rental, and more. All this in an unbeatable location just steps from grocery stores, cafés, and restaurants. (id:53661)
708 - 1600 Keele Street
Toronto, Ontario
Escape the hustle and bustle of the downtown core...Instead, enjoy unobstructed panoramic views of the city and its iconic CN Tower. Wake up watching the sun rise in this well-maintained, spacious and welcoming home located in the sought-after Keelesdale area. This is an incredible opportunity to get into the housing market with this bright homely apartment for first-time buyers, investors, empty nesters or downsizers. It comes along with a parking spot, a storage locker and ensuite laundry in move-in ready condition. An outstanding building with its state-of-the art gym, billiards room, meeting room, party room, indoor-outdoor patio & visitors' parking. Above all, you will have the Ample Food Market, Dollarama, walk-in clinic, pharmacy, dental clinic, restaurants, schools, coffee shops and much more at your doorstep! Access to public transit is right outside while the Eglinton Crosstown LRT is a walk up the street and will be opening very soon! Don't miss the chance to call this home. (id:53661)
7209 Fayette Circle
Mississauga, Ontario
Welcome to 7209 Fayette Circle - a beautiful raised bungalow, fully renovated from top to bottom, offering over 1,800 sq. ft. of modern living space. Every corner of this home has been thoughtfully updated, blending sleek contemporary finishes with everyday functionality - perfect for families, investors, or multi-generational living. Step inside to find rich walnut flooring, brand new fixtures, and marble-inspired tiles and countertops that bring a touch of elegance throughout. The open-concept main level showcases a modern kitchen with stone counters, abundant cabinetry, stainless steel appliances, a breakfast bar, and a walkout to the backyard deck - ideal for morning coffee or entertaining. Overlooking the kitchen is a bright and spacious living and dining area, ideal for gatherings. The main level offers three generously sized bedrooms, including a primary suite with a walk-in closet and a luxurious 5-piece ensuite complete with a separate tub and shower. The lower level, designed with generous windows and directly accessible from street-level, functions like a main floor. Complete with a kitchen, bedroom, 3-piece bathroom, and laundry, it is perfect for extended family or rental income. Nestled on a quiet street in the family-friendly Meadowvale community, this home offers exceptional convenience - just minutes from Meadowvale GO Station, top-rated public, private and catholic schools, big box stores (Wal-Mart, Superstore & Costco coming soon), parks, trails, and with easy access to Highways 401 and 407. With all-new bathrooms, doors, pot lights, baseboards, electrical switches, and fresh paint throughout, this home is truly move-in ready. Whether you're looking to live in, rent out, or invest, 7209 Fayette Circle delivers modern style, comfort, and versatility - ready for you to call home. (id:53661)
532 Steddick Court
Mississauga, Ontario
Absolutely stunning and spacious townhouse located on a quiet, child-safe street in a highly sought-after neighbourhood. Steps to top-rated schools, shopping, transit, parks, community centres, library, Square One, Heartland, and easy access to Hwy 401/403. Beautifully updated throughout, featuring hardwood floors on the main and second levels, a bright and sun-filled kitchen and living room, and a walk-out to a private fenced backyard patio. Enjoy a fully finished basement and an extra-long interlock driveway with plenty of parking. This hidden gem is move-in ready and a must-see! Some photos AI Virtually Staged For Illustration Purpose. (id:53661)
205 - 801 The Queensway Avenue
Toronto, Ontario
The Perfect Condo for Two Start your next chapter in this brand new 2 Bdrm condo in trendy South Etobicoke, designed with modern people in mind. With 780 sqft of open, airy space, you'll love the high ceilings, chic laminate floors, and a sun-soaked living room with floor-to-ceiling windows that open onto your own private balcony, perfect for morning coffee or evening wind down.The sleek modern kitchen with quartz countertops, undercabinet lighting, and S/S appliances makes cooking a total vibe. unit is on same floor as gym! Live Where It Happens: Walk to restaurants, cafés, shops, a cinema, and grocery stores. Sherway Gardens, Bloor West Village, and waterfront parks are just minutes away. Commuting? You've got the Gardiner, TTC, Mimico GO, and Royal York Subway right nearby. Building Perks for Your Lifestyle: Fitness centre, party lounge, craft/hobby room, and an outdoor terrace with gas BBQs. Steps to Costco & IKEA. Downtown is just 10-minute drive. Comes with 1 Parking & Locker. (id:53661)
97 Bighorn Crescent
Brampton, Ontario
Welcome to your new home at 97 Bighorn Crescent, nestled in Brampton's Sandringham-Wellington neighborhood. This charming semi-detached home boasts a thoughtful layout, a finished basement with a separate entrance through garage, and a host of modern updates, including laminate flooring, fresh paint, and a security camera system. Seamless access to Highway 410 puts the Greater Toronto Area within easy reach. Daily essentials nearby at Fortinos and No Frills.Just minutes away, you'll find schools serving all ages. Brampton Civic Hospital and William Osler Hospital are within a short drive. Carabram Park, Snowcap Park, and Mountain ash Park are steps away, perfect for strolls and outdoor time. (id:53661)
4909 - 3883 Quartz Road
Mississauga, Ontario
Stunning 2 bedroom, 2 bathroom plus den corner unit at the award winning M City 2! Fully upgraded frombuilder finishes. Wrap around the balcony with views of Lake Ontario, Toronto Skyline, westcity scapes, andamazing sunset. South West view never be blocked (see the site plan). Open concept floor plan offering aspacious 745 SF interior layout and 233 SF balcony for a total of 978 SF.Modern finishes throughout. In-suite laundry. Kitchen has built-in fridge and dishwasher and stylish cabinetry. Quartz countertop withbacksplash. Large primary bedroom and ensuite bathroom with walk-in glass shower and large doublecloset. Rogers Gigabit internet and smart home monitoring. Located in the heart of Mississauga and close tomajor highways and Square One. (id:53661)
6486 Edenwood Drive
Mississauga, Ontario
Welcome to 6486 Edenwood Dr! This updated 3-bedroom, 3-bathroom executive family home sits on a deep 122-ft lot with a southwest-facing backyard retreat in a quiet, family-friendly neighbourhood. Upon entry, the bright main floor shines with updated windows, hardwood floors, and a modern sliding door that opens to seamless indoor-outdoor living. The refreshed kitchen features crisp white cabinetry, stainless steel appliances, and a cozy breakfast nook. A full-width living room at the back of the home walks out to a stunning saltwater pool and interlock patio, perfect for entertaining. The main floor offers easy-flow between principal rooms and family traffic. Head upstairs, three generous bedrooms offer restful space. The king-sized primary has its own walk-in closet and 2-piece ensuite, while the other bedrooms share a spa-inspired 5-piece bath with a double vanity, matte-black finishes, and an LED-lit mirror. A double side entrance adds major flexibility. The separate north-side door leads to a fully finished basement with a kitchenette, rec room, laundry, ideal for in-laws, guests, or potential rental income. Major updates since 2018 include: roof, all windows, the front door, sliding door, garage door, A/C, hot water tank, central vac, plus all pool components including liner, heater, pump, filter, and safety gates, making this a true turnkey home. Just steps to Lake Aquitaine, top-rated schools, splash pads, trails, Meadowvale Town Centre, and the GO station. With the 401, 403, and 407 just minutes away, you're well-connected while enjoying a quiet, suburban feel. Whether you're upsizing, investing, or searching for a forever family home, 6486 Edenwood offers comfort, income potential, and a backyard that feels like vacation. (id:53661)
42 Somerville Road
Halton Hills, Ontario
Nestled on a quiet family-friendly street you'll immediately be impressed with the gorgeous exterior featuring many upgrades including metal roof, double door entry, shaker shingles, stone façade, lighting, windows & double door garage. Parking for 4 cars on the newly re-paved driveway. Enjoy peace & quiet on the covered front porch. Fall in love with this sought after open concept bungalow with upscale interior. Hardwood & porcelain tiles adorn the entire main level & the custom kitchen features Cambria quartz counters, an over-sized double sink, 24" x 24" porcelain tiles, a large centre island, custom backsplash & stainless-steel appliances. Walk-out sliders to the backyard deck. All upper windows, front doors & patio sliders were replaced in 2020. Family room with gas fireplace. 3 good sized bedrooms with 2 full renovated bathrooms, the primary bedroom features a spa-like ensuite with an air bath, freestanding glass shower with porcelain walls, a double sink vanity, heated floor & Bluetooth enabled lighted mirror. Convenient garage access to the home & main floor laundry. Fully fenced yard. Eavestroughs & leaf guards were replaced in 2024. Finished lower level almost doubles your living space, has a huge rec room with potential for an in-law suite with 4th & 5th bedrooms both having above grade windows & walk-in closets, a custom 4-piece bathroom with an over-sized shower & roughed-in water supply in the dry bar area. Prime downtown location with surrounding shops, dining, community centre, parks & schools. Minutes to Acton Go service! (id:53661)
6074 Leeside Crescent
Mississauga, Ontario
Opportunity knocks in the heart of Central Erin Mills! Welcome to 6074 Leeside Crescent, an intentionally designed and beautiful 4+2 bedroom, 4-bath home offering an over 3,300 sq ft of total living space in one of Mississauga's top-ranked school zones: John Fraser and St. Aloysius Gonzaga. The main floor greets you with bright principal rooms, a formal dining area, and a large eat-in kitchen featuring a centre island, generous cabinetry, and direct access to the backyard. Step outside to a private outdoor retreat with a stone patio, and a hot tub, perfect for entertaining or winding down after a busy day. Above, the primary bedroom is your personal sanctuary, complete with double closets and a spa-inspired 4-piece ensuite with a deep soaker tub and separate shower. Two additional bedrooms offer comfort and flexibility, sharing a well-appointed main bath. A rare architectural gem awaits on the mezzanine level, a stunning fourth bedroom with cathedral ceilings, an oversized arched window, and a cozy gas fireplace. Whether used as a guest suite, creative studio, or second family room, its an inviting and unforgettable space that adds depth and character to the home. The fully finished lower level adds even more value with two additional bedrooms, a kitchenette, 3-piece bath, large rec room with fireplace, and a separate entrance, making it ideal for in-laws, extended family, or rental potential. With hardwood floors, updated bathrooms, stucco exterior (2019), metal lifetime roof, and updated mechanicals, this home offers timeless quality and turn-key convenience. Located just minutes from Erin Mills Town Centre, Credit Valley Hospital, parks, trails, transit, and highways 403, QEW, and 407, this is a rare chance to secure space, comfort, and long-term value in one of Mississauga's most sought-after neighbourhoods. (id:53661)
60 Corbett Drive
Barrie, Ontario
Welcome to 60 Corbett Drive, where home ownership meets possibility. If you've been searching for a place that makes starting out feel realistic, this home delivers!! The current owners have raised their family here and loved this home for decades, a testament to how well it supports everyday life. With a family-friendly layout designed to make daily routines easier, it offers the right balance of comfort and function, giving you space to grow without adding unnecessary upkeep. The rooms are sized and shaped for real life: comfortable, useful, and adaptable. Location is a true highlight. You're just minutes from Georgian College, Royal Victoria Hospital, Johnsons Beach, neighbourhood parks, and schools, making this address appealing for families, students, and medical professionals alike. It's also a neighbourhood with a real sense of community, where kids can head out the door to play with friends and neighbours, and families feel connected to the area around them. Add in shopping and transit within easy reach, and you'll find day-to-day life both convenient and connected. For first-time buyers, this is the kind of home where you can put down roots, start building equity, and know you're in a high-demand pocket of Barrie. For those with an investment lens, the setting naturally attracts tenants, offering solid rental potential without compromise. 60 Corbett Drive brings together comfort, community, and value in a way that adapts to where you are in life and where you want to go next. Book your private tour today! Notables: Roof 2025, Gas Furnace + AC approx 2022. (id:53661)
60 Shepherd Drive
Barrie, Ontario
Welcome to A Beautifully Luxurious Lifestyle With backing onto serene open green space 2 Year new home by Great Gulf, Award-winning builder known for quality and innovation. Step into contemporary interiors that blend modern living with a natural, seamless flow. 4 Bed Rm + 2 Car Garage Fully Detached Home!! First Time In Market For Rent In The Best Desired Southeast Barrie. Modern Eat-In Kitchen and Open Concept, Walk Out To Undisturbed Lake/Pond View. Large Kitchen Island Combined With Great Room. Primary bedroom 4-piece ensuite with walk-in closet, and 2nd floor laundry. AAA Location: Close To Go Station, Lake, Parks, Shopping/Costco, Restaurants, Library, Schools. Easy Access To Hwy 400. Pictures are all the Tenanted before Photo Just For Showing.. (id:53661)
52 Jewel House Lane
Barrie, Ontario
MOTIVATED SELLERS! PRICE NEGOTIABLE! OFFERS ANYTIME! ALL FURNITURE/DECOR INCLUDED IN SALE (if interested)! COMPLETLEY MOVE IN READY! HOUSE ONLY 10 YEARS OLD AND RIGHT BY WATER AND GREENSPACE! Welcome to 52 Jewel House Lane, located in the highly sought-after community of Innis-Shore. This stunning home offers over 2,400 square feet of comfortable living space. Boasting 4 generously sized bedrooms, this home is perfect for growing families or anyone in need of extra space. The modern kitchen features upgraded cabinets and quartz counter tops, sleek stainless steel appliances and an inviting eat-in area, perfect for enjoying family meals or entertaining guests. Step outside into the spacious backyard, with a 50K stone stamped deck, garden shed and gazebo offering plenty of room for outdoor activities, gardening, or simply relaxing in your private retreat. Full hardwood floors throughout the home, all light fixtures are upgraded and large windows with a double door backyard entrance. The home is ideally situated in a peaceful neighborhood while still offering easy access to local amenities, schools, and parks. The house has been recently painted and pot lights added for a more up-to-date feel. in 2020 Brand new stainless steel appliances, quartz counters, hardwood floors. Easily build out a perfect entertaining basement or a 2-bedroom legal basement apt with a proposed side door entrance for extra income and offset your mortgage! Sellers are Willing To Include All Furniture/Decor With the Sale of the Property. Completely Move in READY! All light fixtures, all appliances (fridge, stove, microwave, wine fridge, washer, dryer, garden shed, gazebo) (id:53661)
16948 Bayview Avenue
Newmarket, Ontario
A well maintained, bright and beautiful and updated detached Bungalow on Bayview avenue that is walking distance from Newmarket's downtown main street with all it's activities and facilities. Access to public transit and highways close-by. This home is in great condition and ready to move in to with lots of future potential because of it's ideal central location. (id:53661)
5775 Highway 7 E
Markham, Ontario
Free-standing investment property with prime exposure on Highway 7. Former Tom's Burgers with many permitted uses. 1,800 sf main floor plus 1,500 sf basement. Clean environmental done in 2020. Currently leased to a top brand franchise. Tenant willing to stay or will consider selling the business if purchaser wants vacant possession. Current lease until June 2032 with escalations, with two - 5 year options to renew with strong franchise covenants. New roof shingles, downspouts, all new electrical, and main floor flooring installed in 2022. (id:53661)
102 Murray Drive
Aurora, Ontario
Charming Main Floor Bungalow in the Heart of Aurora. This spacious 3-bedroom bungalow main-floor unit offers comfort, convenience, and plenty of outdoor space. Featuring an open-concept kitchen and living room, the home comes equipped with a stove, microwave, dishwasher, and fridge, perfect for everyday living and entertaining. Enjoy the outdoors with a large enclosed backyard surrounded by mature trees, complete with a spacious deck ideal for relaxing or hosting. The unit includes garage access plus two dedicated parking spots, providing both practicality and ease. Located in the heart of Aurora, this home offers easy access to local shops, schools, and amenities. Tenant is responsible for 60% of utilities. Dont miss the opportunity to call this beautiful bungalow your new home! (id:53661)
42 Mallery Street
Richmond Hill, Ontario
*Modern 4-bedroom Semi-Detached Home in the Prestigious Richlands Community of Richmond Hill.*2291Sqft As Per Mpac.*Spacious And Bright.*Walk-Out Basement. *9' Smooth Ceiling On Main Floor. Second Floor 9 Feet Ceiling and a Soaring10 Feet Ceiling in the Primary Bedroom .*New Floors Second Level. *Interlocked Front Yard with No Sidewalk.*Prime Location just Steps to Richmond Green SS, Park, Library, Home Depot, and Costco, with Easy Access to Hwy 404 and Major Shopping (id:53661)
911 - 474 Caldari Rd Road
Vaughan, Ontario
Assignment Sale!! Welcome to the stunning, never before lived 1+1 unit in CG Tower! This spacious, bright residence offers a modern layout ! The suit features brand new stainless steel appliances, providing both style and functionality with a den suitable for many uses such as office/work space or to use as a flex space. Close to Highway 400, Cortellucci Hospital, steps to Vaughan Mills, grocery, restaurants, transit - this is prime location! Enjoy the perfect combination of luxury living and convenience. (id:53661)
352 John Street
Markham, Ontario
Exceptional opportunity awaits at this prime street-level nail salon boasting corner exposure on vibrant John Street! Business space featuring soaring 12-foot ceilings in a high-traffic zone with unbeatable visibility and signage potential, this well-maintained gem holds a stellar 4.9 Google rating and a loyal clientele. Tailored for savvy nail salon entrepreneurs, it's a turnkey venture that saves time and budget--complete with all chattels, equipment, booking system, social media accounts, and more. Surrounded by a buzzing hub of professional offices. Easy access ample visitor parking along John Street and nearby. TTC stop at door step, seamless access to Bayview Avenue, Hwy 404, Hwy 7, and major routes, the location is unbeatable. Don't let this rare chance to own a prestigious, ready-to-soar nail salon slip away--act now and make it yours! (id:53661)
2700 Bur Oak Avenue
Markham, Ontario
*End Unit Townhouse. *Freehold No Monthly Fees. *Bright And Spacious . *Terrace Off Of Eat-In Kitchen. *Two Bedroom, Both With Ensuite Bathroom. *Large Family Room on Ground Floor with 2Pcs Bath and Direct Access to Garage Can Be Converted to 3rd Bedroom. *Large Unfinished Basement With Bathroom Rough In. *Large Driveway Can Park 3 Cars! Close To Schools, Shopping And And Transit.*Roof(2019).*Hardwood floor (2019).*Furance (2023). *AC(2025).*New kitchen Countertop & Backsplash.*Attic Insulation(2018).*Step to Upper Cornell Park & Little Rouge Public School.*Walking Distance to Top-Ranked Bill Hogarth High School. *Minutes from Markham Stouffville Hospital, Cornell Community Centre, Rouge National Park, Mount Joy GO Station, Cornell Transit Terminal, and Hwy 407. (id:53661)
519 - 8200 Birchmount Road
Markham, Ontario
Spacious 1Bedroom + Den (Can Be 2nd Br), Stainless Appliances Package, White Energy Efficient Stacked Dryer & Washer, Quartz Stone Counter Top With Under Mount Sinks In Bathroom and Kitchen, Upgraded Wood Flooring, Open Balcony With East View. Walking To Nearby Plaza Across The Street. Close To Whole Food, LCBO, Etc. 10 Minute Walk To McDonald's In Plaza On Highway 7 / Warden. Downtown Markham Cineplex Nearby. (id:53661)
509 - 281 Woodbridge Avenue
Vaughan, Ontario
Welcome To This Stunning 2 Bedroom, 2 Bath, 2 Parking Residence. This Spacious Condo Offers a Great Open Concept Floor Plan Featuring Floor-To-Ceiling Windows with Lots of Natural Light and Plenty of Outdoor Space For Entertaining. 9 Ft. Ceilings. Modern Kitchen with Granite Countertops overlooking Breakfast Area. Open Concept Living & Dining Room. Primary Bedroom Offers Walk-In Closet with Closet Organizers, 5 Pc Luxurious Ensuite. 2nd Bedroom with Double Closet and Closet Organizers. Take In the Views from The Balcony off the Living Room or Primary Bedroom. Gas BBQ Hook Up, Ensuite Laundry with Sink & Storage! Great Amenities Include - Concierge, Gym, Party Room, Visitor Parking and Guest Suites. The Unbeatable Market Lane Location Offers Steps to Shops, Grocery Store, Parks & Restaurants. Close to Transit & Major Highways. (id:53661)
Basement #6 - 1110 Simcoe Street S
Oshawa, Ontario
Bachelor apartment in the heart of Oshawa, lakeview park neighborhood, close to 401. One assigned parking and shared coin laundry. Its the basement unit in a multiplex. (id:53661)
Upper #3 - 1110 Simcoe Street S
Oshawa, Ontario
One bed one bath upper level unit in Lakeview neighborhood, close to 401. Total sq is 325 only. Its a upper level maintained unit in a multiplex with shared coin laundry. One assigned parking spot comes with the unit. (id:53661)
17 Ballantyne Drive
Ajax, Ontario
Welcome To 17 Ballantyne Dr! Magnificent Built, Estate-Like Home In Highly Sought After Nottingham Neighbourhood! Over 3400Sqft, 9Ft Ceilings, 5 Bedrooms, 5 Bathrooms, Huge Eat-In Kitchen That Walks Out To A Huge Stamped Concrete Patio Boasting An Impressive Outdoor Kitchen Perfect For Entertaining Family & Friends. Two Primary Bedrooms, One With A 5Pc Ensuite, The Other With A 4Pc Ensuite Ideal For Extended Families. Huge Open Concept Basement With Its Own 3Pc Bathroom. Schools & Amenities In Walking Distance. Amazing Home, Amazing Community, Amazing Lifestyle! Opportunity Is Knocking! (id:53661)
179 Cromwell Avenue
Oshawa, Ontario
Welcome to 179 Cromwell Avenue in Oshawa . This all brick 1 owner bungalow was built in 1957 and is just under 1100 square feet on the main level. There are 3 bedrooms all with beautiful hardwood floors and one 4 piece bathroom on the main level. The lower level is accessible by a separate side entrance, has 1 bedroom, family room, 4 piece bathroom, laundry room and tons of additional space and storage. Many elements of this home are original and are in incredible shape which demonstrates strong pride of ownership. In 2024 the roof shingles, furnace and air conditioner were replaced. Some of the windows on the upper level are newer .The bedroom floors on the main level are the original hardwood that have been refinished. There is also hardwood in the living room under carpet that could be refinished . There is a lovely level back yard with a shed and is fully fenced. Plenty of parking in the driveway makes this a great property for multi- generational family or accessory apartment potential. The expensive updates of roof shingles and HVAC were done in 2024 with transferrable warranties, make this the perfect property for someone seeking a solid home and want to make it their own with cosmetic updates. A very central and convenient location in Oshawa and is walking distance to the Oshawa Centre, Supercentre, Canadian Tire and other big box stores. Transit and schools also nearby. (id:53661)
75 Anstead Crescent
Ajax, Ontario
Embrace the ultimate lakeside living lifestyle in this 4 beds + 3 baths home where the tranquil lakefront awaits at the end of your street!! Premium 65X116 Ft Lot! W/Ss Upgraded Appliances & Quartz Counters. Open Concept Fr / Lr With Large Windows, Enticing Gas Fp & Garden Door W/O To Private 24X12 Deck And Beautifully Landscaped Front And Back offers a seamless blend of indoor/outdoor living spaces perfect for year round enjoyment!!Sun all day long with shady spots to keep cool!!. Stunning Dr With Bay Window. Amazing Open Staircase To 2nd Floor. Main bedroom Has 3Pc Ensuite & W/I Closet. Large Secondary Bdrms. Convenient main floor laundry w/2pc bath, Dir Garage Entry, Sep Full Size Back Garage Dr, Inviting open concept family room w/gas fireplace, ideal for creating memories & relaxing after a long day!! Finished Open Concept Bsmt Has Extra Large Rec Room W/Wet Bar, Lots Of Pot Lights .5th Bedroom / Office In Bsmt. Don't miss out on this incredible opportunity to own a well built home in a Sought After Location*Steps To Waterfront(7th House Up From Lake) with miles of waterfront walking/bike paths, Rotary Park, splash pad, beach ,boat, launch, parks, schools, transit all in walking distance. (id:53661)
19 Bridle Court
Clarington, Ontario
*Premium 50x224 Ft Lot Located on Private Court In Desired Courtice Neighbourhood. *Stunning Entrance W/ Handcrafted Trim & Wainscoting Leading To A Grand Circular Staircase Open To Above & Below. *Elegant Living & Dining Rooms W/ Cornice Mouldings & French Doors. *Cozy Family Room W/ Fireplace. *4 Spacious Bedrooms Plus Finished Basement W/ 5th Bedroom, Bath & Rec Room. *Private, Mature Treed Backyard Perfect For Entertaining. *Conveniently Located Walking Distance To Schools, Parks, Shopping, Transit & All Amenities (id:53661)
764 Westdale Street
Oshawa, Ontario
Welcome to this Bright and Well Maintained Bungalow in the Family-Friendly Neighbourhood of The Glens! This charming 3+1 bedroom, 2 bathroom bungalow offers warmth, space and comfort. Step into a bright open-concept interior featuring an eat-kitchen with a bay window, granite countertops & built-in oven, and a cozy, spacious Living Room complete with its own bay window, and a welcoming wood burning fireplace. Enjoy outdoor living with a newer built deck (2024), a freshly sealed driveway (May 2025), and an expansive backyard--ideal for entertaining, gardening, or simply relaxing. A One car garage and 2 handy sheds provide extra storage. Located just steps from public transit, and close to schools, shopping, hospital and everyday amenities. Don't miss your chance to get into The Glens and call this lovingly maintained home yours! (id:53661)
21 Donlevy Crescent
Whitby, Ontario
Beautiful Ugraded Home In Desirable North Whitby! Great Layout With Open Concept Sunny South Facing Kitchen And Living Room.Upgraded Kitchen With New Countertop & Backsplash. Hardwood Floor. Master Has Wi Closet And 4Pc Ensuite.Interior Access To Garage.Large Back Deck With Gas Hookup. Roof(2023). AC(2024).Attic Insulation (2025). Everything You Need Is Within Walking Distance! Close To Schools, Park, Shopping And Hwy407! ** This is a linked property.** (id:53661)
343 Bronte Road
Oakville, Ontario
Attention builders, investors, renovators and first time buyers. Welcome to 343 Bridge Road. Great opportunity for great starter, down sizer home or building lot (78.44 ft x 115 ft), This bungalow seeks its next owner after more than 50 years. Situated on approximate 9,000 sq. ft. this bungalow features 3+1 bedroom, 2-bathroom, finished basement with a gas fireplace, kitchen, washroom, and storage room. Separate entrance, spacious backyard backing directly onto a green field offering rare privacy with no rear neighbours. A true renovator's dream, brimming with potential to renovate, modernize, or rebuild in a family-friendly neighbourhood that continues to see impressive custom home development. Easy access to QEW, Bronte Go Station, minutes to the lakeshore, shopping & great schools. Live, renovate and flip, or start fresh and build your dream home. Easy to Show! Offers Reviewed on Wednesday October 1st. This Home is being sold in 'as is where is' condition. don't miss this exciting opportunity in one of Oakville's most coveted communities. (id:53661)


