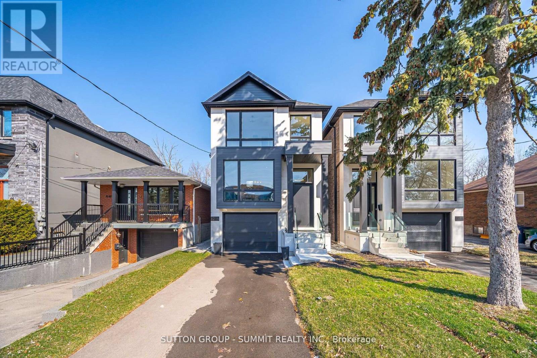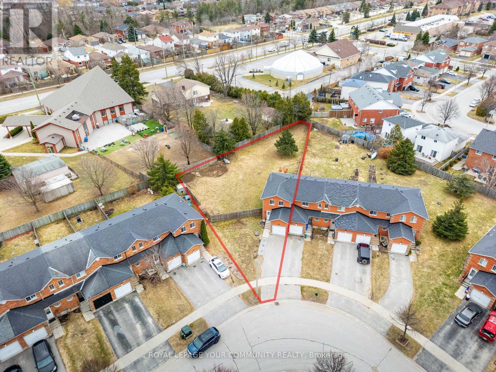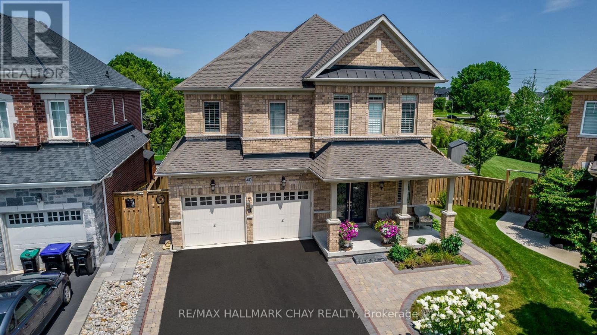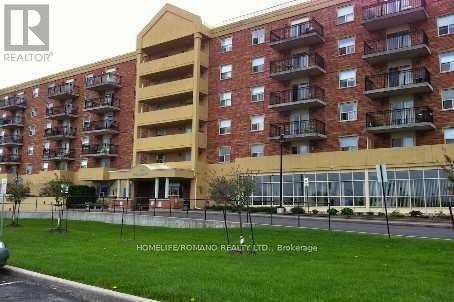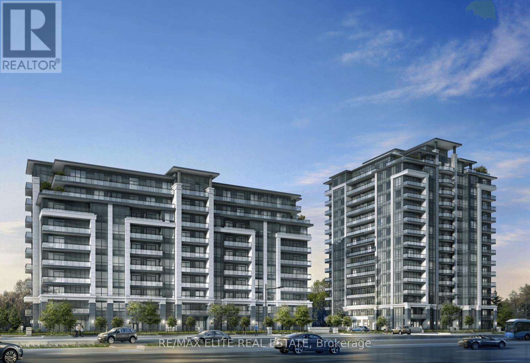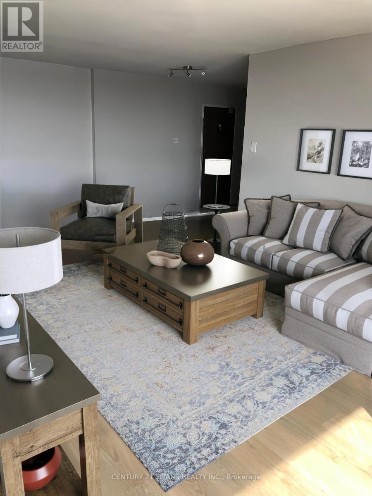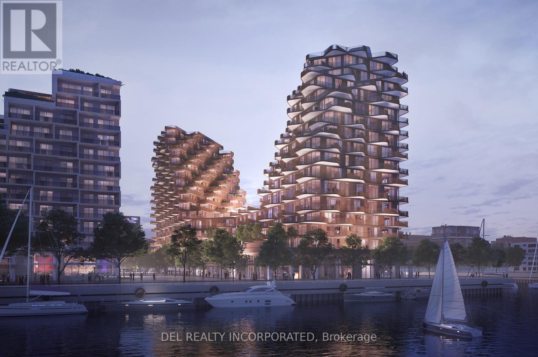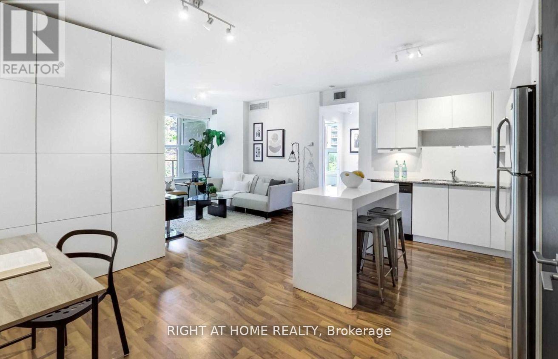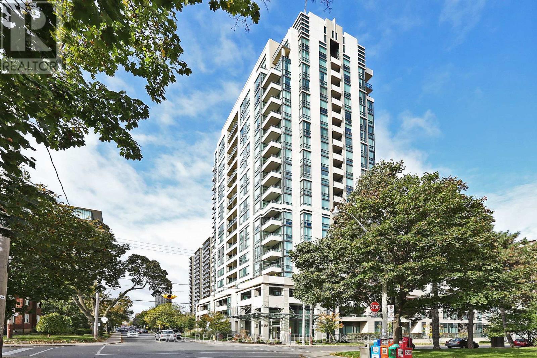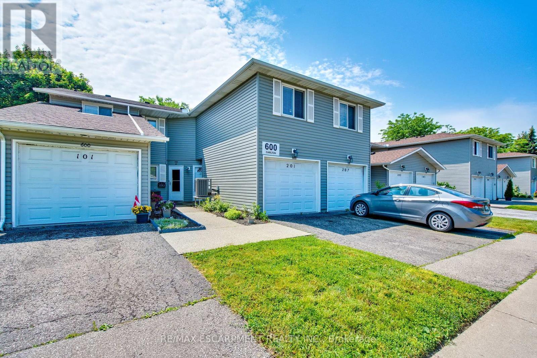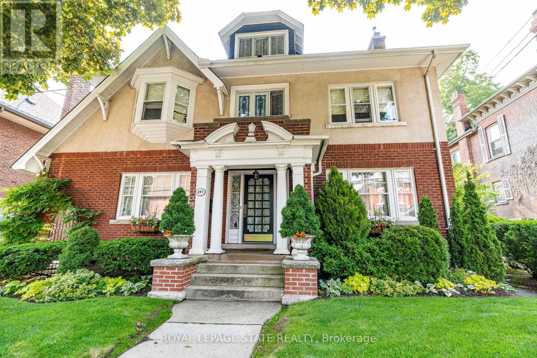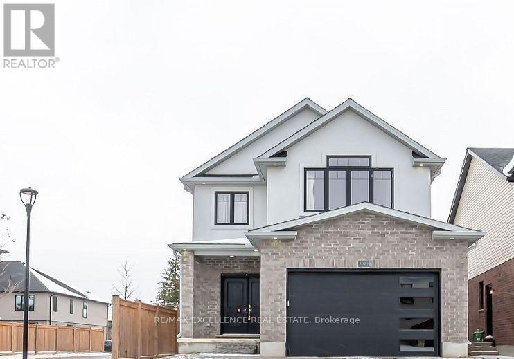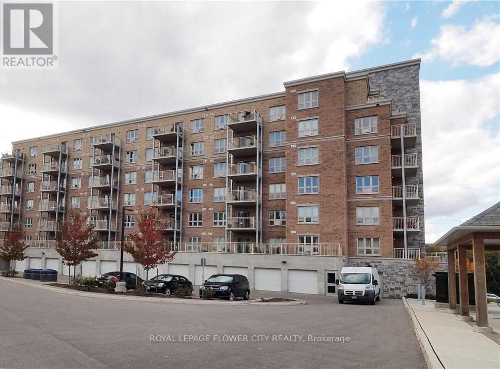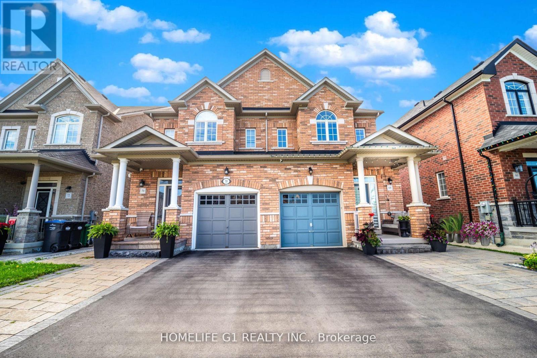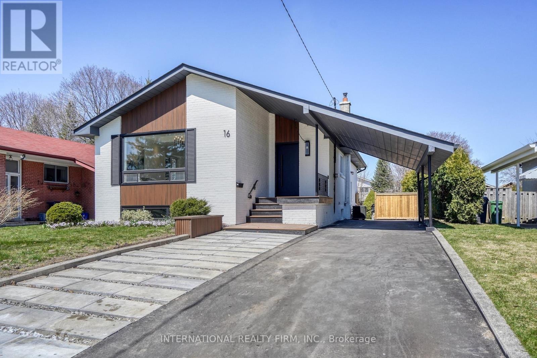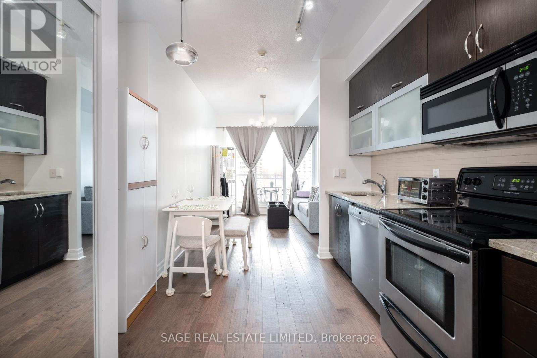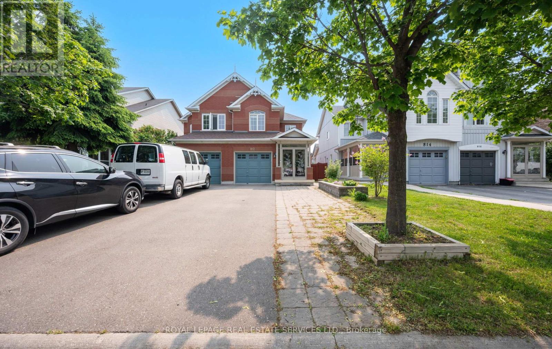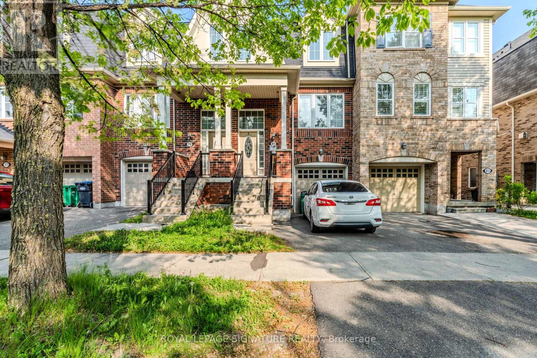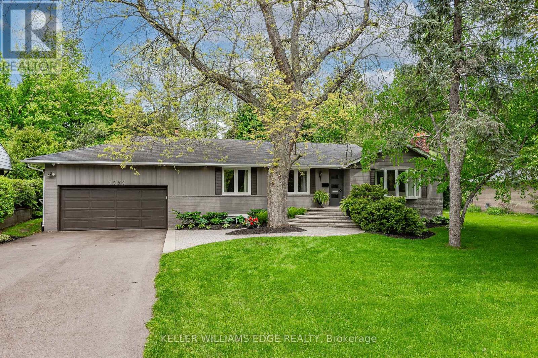1778 Parkhurst Avenue
London East, Ontario
A Must See, You Will Be Surprised After Seeing The Size And The Potential Of This Huge 5 Bedrooms House. Which Sits On A Huge 82 ft x 155 ft lot With So Much Space Inside & Outside. Located In A Desirable & Quiet Neighborhood On A Quiet Residential Street, Minutes Away From Fanshawe College, Argyle Mall, Walmart, Bus routes and Kiwanis Park in East London's Argyle Neighborhood. Features Two Bedrooms On The Main Floor And 3 Bedrooms On The Upper Level Provide A Perfect Layout For Large Families Or Students. The Primary Bedroom On The Main Floor Has A 4 Pcs Ensuite Bathroom And A Big Closet. Extra Large Living Area With Big Windows And Very Spacious Kitchen Walkout To Backyard And Have Separate Big Dining Area. Upper Level Features 3 Big Size Bedrooms And A Big Storage Room. Huge Unfinished Basement Has A Potential To Make 3 to 5 Rooms. One Of The Entrance Can Be Used For Separate Entrance To The Basement. This House Has Potential To Make Multiple Units. Huge Driveway With 8+ Parking Spaces And Very Well Maintained Front & Back Yard. The Fully Fenced Backyard With 2 Storage Sheds And A Fire Pit. A Great Opportunity For Family And Investors. **EXTRAS** Main Floor Flooring (2024), Hot Water Tank & Washer 2024, Roof 2016, AC & Furnace Both Owned 2021. Open House - Sat 12 Pm to 2 Pm (id:53661)
774 Charleston Side Road
Caledon, Ontario
So many possibilities! Let us start with this modern industrial style reno, complete with exposed elements, polished concrete flooring, open floor plans and large windows. High ceilings and doors, modern square spotlights, accompanied by warm colours and gleaming metals. Crisp white paint with metal baseboards and not just in-floor heating but in-floor lighting as well. Bright primary bedroom walks out to the backyard and is host to an open concept ensuite with privacy where needed. Large bedrooms with huge windows. Lower level seamlessly continues with a fourth bedroom, huge Family room, brand new bathroom, and an office/gym. PLUS, the basement walks up into the garage, so there is easily a potential for basement apartment. Then the shop, wow! This 35 X 27 foot shop has hydro, a huge loft and is ready for your equipment, toys or dreams. With the septic in the front, the possibilities in the back are endless! This 2.7-acre parcel is perfectly situated on a paved road, easy access to Alton, Orangeville, Erin, and the heart of Caledon, with a driveway long and wide enough to park a rig or two. Do not wait on this gem, it is just too good. **EXTRAS** Radiant Heated Floors on Main Floor, Pot Lights, High Ceilings, Barn Doors, Stainless Steel Appliances, Family Room in Lower Level (2024), Lower Level 3 Pcs Bathroom (2024), Bosch Tankless Water Heater, 200 AMP Panel (id:53661)
62 Ash Crescent
Toronto, Ontario
Brand new custom built home with tarion warranty in prime south etobicoke, south of lakeshore. Custom home features limestone & brick exterior. Granite countertops & backsplash W/High-end B/I Fisher paykel appliances. Open concept kitchen/family rm 12 ft ceilings walk out to large deck, floating open-riser staircase, skylight, primary bedroom with tall tray ceilings, luxury ensuite bath. 2 additional spacious bedrooms in upper level. lower level has a laundry rm 3 pc bath and finshed rec room W/ W/O to secluded backyard oasis. over 3000 sq ft of finished luxury living space. close to all amenities, step TTC, long branch Go station, the lake & shops/cafes/restos on lakeshore.parks and marie curtis beach. a must see!!! (id:53661)
4498 Sunnidale Con 2 Road
Clearview, Ontario
Spacious 3+2 Bedroom Raised Bungalow On 143.93 Acres Lot. Newly Renovated Interior, Laminate Floors, Modern Kitchen With Plenty Of Storage Space, Open Concept Layout, 2 Large Bedrooms In Basement. Close To Schools, Plazas and all amenities. (id:53661)
101 Black Cherry Crescent
Barrie, Ontario
Welcome to 101 Black Cherry Cres. in the desirable Holly neighbourhood! This home has a huge lot and is a Rare Find! It must be seen to be believed! One side of this impressive backyard is 204' deep and has an Extra Wide gate to enter the Yard. Loads of space for kids, pets, recreation vehicles, entertaining or relaxing. There are endless opportunities! Walk into the bright, open concept layout. Kitchen has Stainless Steel appliances, breakfast counter and modern updates. The inviting Great Room has hardwood floors, picture views and walk-out to the exceptional yard. Large Primary Bedroom has a 4-piece ensuite with a new shower/tub. Ideal location with good schools and several parks nearby! Recreational facilities within walking distance. Close to HWYs, shops and restaurants. Move-In ready and yours to discover! (id:53661)
296 Codrington Street
Barrie, Ontario
Prime Barrie Location! Exceptional opportunity in one of Barrie's most sought-after neighborhoods. This executive family-friendly home is located within walking distance to downtown amenities including the weekend farmers market, beaches, parks, playgrounds, trails, ice skating, vibrant restaurants and patios. Steps from Codrington Public School one of Barrie's top-rated elementary schools. Offering quick access to Highway 400 for easy commuting. Situated on a rare half-acre lot, the property features a large, private backyard with an in-ground swimming pool, ideal for entertaining or relaxing. A perfect blend of lifestyle, location, and space (room for your future sports or pickleball court)! (id:53661)
40 Cayton Crescent
Bradford West Gwillimbury, Ontario
Immaculately Maintained 5 Bedroom, 3223 SqFt Family Home Sitting On Large Pie Lot With High-End Finishes & Pride Of Ownership Evident Throughout. Main Floor Boasts 10" Ceilings, Oak Hardwood Flooring, Wainscoting, Crown Moulding, Smooth Ceilings & Pot Lights Throughout. Welcoming Foyer With Walk-In Closet & Tile Floors Leads To Spacious Flowing Layout. Office Space With French Door Entrance, Pot Lights, Electric Fireplace, & Large Windows Creates Perfect Work From Home Retreat Or Additional Family Room! Formal Dining Room Connects To Kitchen, Ideal For Hosting Family & Friends. Custom Kitchen With Stainless Steel Appliances Including Gas Stove, Tons Of Extra Storage Space, Centre Island, Laminate Countertops, Tile Flooring, & Breakfast Area With Walk-Out To Private, Fully Fenced Backyard. Huge Family Room With Gas Fireplace & Large Windows For Natural Light To Flow Through. Upstairs, 5 Spacious Bedrooms Each With Semi-Ensuites & Closet Space. Grand Primary Bedroom With Walk-In Closet & 5 Piece Bathroom With Soaker Tub, Massive Walk-In Glass Shower, & Double Sinks. Convenient Upper Level Laundry With Tile Flooring & Laundry Sink! Meticulously Landscaped Backyard Oasis Features Beautiful Interlocked Patio & Walkway, Covered Wood Deck With Pot Lights, Lush Gardens, Irrigation System, Gazebo & 8 x 10" Garden Shed For Any Extra Storage, All While Still Having Tons Of Green space For Children To Play! Prime Location In Sought After Family Neighbourhood, Just Minutes To Groceries, Shopping, 5 Mins Walk To Green Valley Park, Trails, Rec Centres, Top Schools, & Highway 400! Semi-Unfinished Basement With Additional 1,500+ SqFt Of Living Space & Full 3 Piece Bathroom Awaiting Your Personal Touch. 200 Amp Electrical Panel. Central Vac Roughed-In. 2 Car Garage & 4 Parking Spaces In Driveway With No Sidewalk! Don't Miss Out! (id:53661)
Bsmt - 21 Cartier Crescent
Richmond Hill, Ontario
Fully Updated Basement For Rent. Hardwood floor, large recreation room, two parking spots, lots of storage, separate laundry, functional kitchen with dishwasher, and Stainless-Steel Appliances. Excellent Location; Minutes To All Amenities, Go Train, Hwy, High-Ranked School District W Baccalaureate Program, Gifted, French Immersion. (id:53661)
614 - 7373 Martin Grove Road
Vaughan, Ontario
Welcome to Villa Giardino - European Inspired Living with an ideal open concept functional layout! This beautifully maintained 2-bedroom, 1-bathroom suite is located on the top floor of the building, offering Penthouse Style Living, with breathtaking southwest-facing views of the ravine and an abundance of natural light. Enjoy a totally upgraded kitchen featuring stainless steel appliances, modern shaker cabinetry, and quality finishes. With two true bedrooms, this suite offers comfortable space for a small family, guests, or a home office. The condo is surrounded by lush greenspace, and the picturesque courtyard featuring a central fountain, well manicured gardens, and patio dining location ! **BONUS** ALL UTILITIES INCLUDED IN MONTHLY RENT. Internet & Cable Additional. (id:53661)
305 - 398 Highway 7 E
Richmond Hill, Ontario
Experience luxury living in the heart of Richmond Hill with this stunning 2+1 bedroom, 2-bathroom condo. Offering a spacious and functional layout, this unit boasts 930 square feet ofliving space complemented by an 80-square-foot balcony with breathtaking unobstructed east-facing views. This one comes with the added convenience of TWO PARKING SPOTS.Extensively upgraded with over $50,000 in enhancements, this condo features premium finishes,including modern LED lighting, an advanced Fotile range hood, and extra-deep kitchen cabinetsfor additional storage. The kitchen and master ensuite showcase upgraded tiles, while theflooring throughout adds a refined touch.The open-concept living and dining area creates an inviting space perfect for both relaxationand entertaining. Situated in one of Richmond Hills most sought-after locations, this homeoffers the perfect blend of style and convenience. (id:53661)
Ph714 - 88 Colgate Avenue
Toronto, Ontario
Soaring 12-ft Ceilings set the tone in this Boutique Leslieville Condo, part of a Close-knit, Community-oriented building. This Bright East-facing Unit features a stunning Exposed Brick Accent Wall and a Rare Skylight in the Living room that floods the Space with Natural light. The functional U-shaped Kitchen offers Ample Counter and Storage Space, complete w/ a Built-In Wine Rack, Stainless Steel appliances, and a chefs Gas Stove. Engineered Hardwood Flooring runs throughout. Both the Spacious Bedroom (large enough for a king-size bed) and the Living Room are Outfitted with Automated Blinds, PLUS an added layer of drapes for Style and Comfort. Enjoy Unbeatable Convenience with easy Access to the TTC (Queen streetcar & Carlaw bus), Jimmie Simpson Park and Community Centre. Just minutes to the DVP, major grocery stores (Loblaw, Farmboy, FreshCo), and some of the east ends top restaurants and shops! Laundry ensuite, and 1 Parking Included. Expansive Amenity Space Including 1,500 Sf Gym, Theatre Rm, Party Room, Guest Suite, Courtyard, Visitor Parking, Bbq Area. (id:53661)
1956 Don White Court
Oshawa, Ontario
Custom-Built Masterpiece by Upperview Homes - Luxury Living Redefined Spectacular Entertainer's Haven: A Nature Enthusiasit's Dream with Breattaking Sunset ravine Views. Meticulously designed to fulfill your desires for luxury living. This stunning 4 bdrm, 4 bath home combines elegant aesthetics w/ functional spaces, creating an enchanting atmosphere perfect for entertaining & enjoying nature's beauty. Main floor boasts striking linear gas fireplace in the family room w/ custom Cambria raw edge shelves with mantle & integrated media cabinetry, 12' patio doors leading to a full length large rear deck to enjoy a breathtaking sunset while dining & relaxing. Chef inspired kitchen w/ $52,000+ in upgrades: extended cabinetry with soft-close features, pot drawers, spice/oil pull-outs, built-in garbage/recycle. Magic corner storage solution, light valence, pantry drawers. Gas stove rough-in, fridge water line, granite sink, extended pantry. Open shelving & Cambria quartz full height backsplash in bar area in kitchen. Cambria quartz countertops troughout, including a large waterfall island in kitchen to entertain as well as a formal dining room. Primary bdrm suite with morning kitchen, double-sided gas fireplace between the primary bdrm & a spa-like retreat with a double shower & free standing tub, Rubinet custom faucets & Cambria countertops and a walkout to your large private sunset/ravine deck. Convenient 2nd floor laundry with Cambria counters & tons of cabinetry. Walk-out basement rough-in ready. Addtl upgrades include: 6.5 in. Mirage White Oak flooring, pot lights throughout, upgraded 7 1/4" baseboards, 3 1/2" casings, upgraded toilets, tile, railing, & lighting throughout. Professionally landscaped front & backyard Oasis w/ Avoca salt water heated pool & Arctic Spa hot tub. Pot lights throughout, upgraded interior/exterior lighting 200 amp electrical service. See att. upgrade list. Truly a one-of-a-kind home blending luxury, function flawless design. Move in & enjoy (id:53661)
3406 - 83 Borough Drive
Toronto, Ontario
Luxurious Tridel Spacious 2 Bdrm + Den Corner Suite At The City Centre Complex. Beautiful Unobstructed Panoramic View On High Floor, Open Concept, Great Amenities Located Next To Scarborough Town Centre, Minutes To The 401/DVP & A Short Walk To TTC, Groceries, Movies, Dining, & More! (id:53661)
907 - 301 Prudential Drive
Toronto, Ontario
Welcome to 301 Prudential Drive, a spacious and well-maintained 3-bedroom corner unit offering clear, unobstructed views from a large private balcony. This bright and functional layout features a full-sized kitchen with ample space for cooking and storage, making it ideal for everyday living or entertaining. Located just steps from Lawrence East Station, shopping, dining, schools, and parks, this home provides unmatched convenience. Quick access to Highway 401 makes commuting simple. A great opportunity for families, investors, or anyone looking for value in a growing community. Schedule your private showing today - this one won't last! (id:53661)
410 - 47 Sheppard Avenue E
Toronto, Ontario
Looking for affordable and efficient office space with great public exposure? Suite 410 is the perfect choice! Prime Location:- Situated next to Service Ontario, offering excellent visibility and foot traffic.- Located in central Yonge and Sheppard, steps from public transit and easy highway access highly accessible for all. Office Features:- Thoughtfully designed layout featuring a generous boardroom, two private offices, and a spacious reception area.- Ideal for various business types, from professional services to creative workspaces. Convenient Amenities:- Surrounded by essential services, including banks, grocery stores, coffee shops, and a variety of restaurants. Whether you're establishing a new office or expanding your business, Suite 410 offers the perfect blend of accessibility, visibility, and convenience. (id:53661)
3002 - 50 Charles Street E
Toronto, Ontario
Cresford 5 Star Condo Living At Casa Iii, Gorgeous Unit. Located Near Bloor And Yonge And Steps To Subway, Uoft & Ryerson Universities, Shopping, And Dinning! Soaring 20Ft Lobby With State Of The Art Amenities. Including Fully Equipped Gym, Rooftop Lounge, And Outdoor Pool. Beautiful Unit! (id:53661)
306 - 155 Merchants' Wharf
Toronto, Ontario
Experience elevated waterfront living at Aqualuna, the final opportunity to call Bayside Toronto home. This stunning two-bedroom suite is nestled within a 13-acre master-planned community, offering a rare blend of luxury and tranquility by the lake. Designed with striking architecture and thoughtful layouts, the suite features an expansive 740 sq. ft. outdoor terrace perfect for entertaining, BBQing or unwinding with lake views. Aqualuna is a true architectural gem, where every detail complements the beauty of Toronto's vibrant waterfront. Enjoy a connected lifestyle - just Steps away from St. Lawrence market, the distillery district, waterfront restaurants, and scenic trails, offering the best of downtown living. (id:53661)
5 Swiftdale Place
Toronto, Ontario
Welcome to an architectural gem by renowned designer Richard Wengle nestled in the prestigious Banbury-Don Mills enclave. This custom-built luxury estate sits on a spectacular lot and blends timeless elegance with modern innovation. A private elevator seamlessly connects all three levels, offering unparalleled convenience. Enjoy lavish amenities including indoor and outdoor pools, saunas, and stylish cabanas perfect for both relaxation and entertaining. Step inside to discover extensive millwork, intricate paneling, and refined wainscoting throughout. The gourmet kitchen, appointed with top-tier appliances, opens to a sun-filled family room and breakfast area. Upstairs, four generously sized bedrooms and spa-inspired baths feature heated floors for year-round comfort. The lower level is a haven of entertainment complete with a wine cellar, wet bar, gym, home theatre, and a private nanny suite. Outside, the professionally landscaped garden boasts a Broil King BBQ area and two designer sheds, creating an entertainers paradise. Just minutes to Hwy 404, top schools, premier shopping, and nature trails, this one-of-a-kind estate offers exceptional value and luxurious living in one of North Yorks most coveted neighborhoods. (id:53661)
208 - 160 Vanderhoof Avenue
Toronto, Ontario
Very nice layout one bedroom with unobstructed clear view, overlook park, downtown area. step to TTC, home depot, shopping and restaurant. fridge, stove, dishwasher, stacked washer/dryer, range hood, one parking (id:53661)
3804 - 80 John Street
Toronto, Ontario
Welcome to 80 John Street unit #3804 at the iconic Festival Tower-one of Toronto's most sought-after buildings. The Nicholson Model, Unit: 568 sq. ft Balcony 107 sq. ft, Total Area 675 Sq. ft. 38 Floor With Amazing Lake/City Views ( Days And Night) The Large Open Concept Living Space fills the unit with tons of natural light. Granite Kitchen Table/Island, B/I Stainless Steel Appliances. Hardwood Floor. Open Balcony. 24Hrs Concierge, Indoor Pool, Fitness Centre, Theatre, Photos are Previous Listing Photo. (id:53661)
3312 - 8 The Esplanade
Toronto, Ontario
Experience elevated living at the iconic L Tower. This beautifully maintained 1+1 bedroom unit offers stunning views of the lake from the 33rd floor and features a functional layout with floor-to-ceiling windows and soaring 9-foot ceilings. The open-concept living and dining areas flow seamlessly into a sleek, modern kitchen with integrated stainless steel appliances and a stylish backsplash. The spacious primary bedroom includes a walk-in closet and a private ensuite, while the den offers the flexibility of a second bedroom with access to a second full bath. Located steps from Union Station, the Financial District, St. Lawrence Market, Scotiabank Arena, and the vibrant Harbourfront, this move-in-ready suite combines luxury and convenience in the heart of downtown Toronto. (id:53661)
109 - 211 Randolph Road
Toronto, Ontario
Need 24 hrs Notice as its Tenant, Welcome To "Leaside Mews". A Fabulous Boutique Low Rise Building In The Heart Of South Leaside With Great Amenities. Rarely Offered Large, Bright, Open Concept 2 Bedroom/2 Bathrooms Unit With A New Hardwood Floor, Amazing Terrace, High Ceilings. Walk To All Of Leaside's Top Schools, Shops, And Restaurants. Ttc And The New Lrt Laird Station Less Than 300M. (id:53661)
2506 - 99 John S W
Toronto, Ontario
PJ Condo is located in the heart of the Entertainment District, with a perfect street view and close proximity to the Financial District, CN Tower, Rogers Centre, and Toronto's top restaurants and shops. This almost brand-new unit features a 9-foot ceiling, S/S fridge, stove, dishwasher, microwave, washer, dryer, existing light fixtures, and window coverings. The building offers luxurious amenities, including an outdoor swimming pool, hot tub, sun decks, BBQ area, multi-purpose/party room with kitchenette and bar, private dining room, business centre, fully equipped fitness centre, serene yoga room, and 24-hour concierge. (id:53661)
311 - 59 East Liberty Street
Toronto, Ontario
One Bedroom Corner Stunner At Liberty Towers In Liberty Village. A lot Of Room And Open Concept! Plenty Of Space! Private Balcony! Includes One Parking Spot . Beautiful Balcony To Relax! Liberty Towers Is Well-Recognized As One Of The Best Condo Communities In Liberty Village With Great Amenities And A Friendly Concierge. (id:53661)
1208 - 19 Grand Trunk Crescent
Toronto, Ontario
Welcome To Infinity 3 Condos! Walkouts To Great Sized Balcony & Eastern Exposure. Steps To Everything! Can't Beat This Location. Union Station, Ttc, Rogers Centre, Ripley's Aquarium, Financial District, Restaurants & So Much More! 5 Star Amenities. This Spacious And High Demand 1+Den Unit (Den Size Is Big Enough As A Second Bedroom)Has Everything You Need. Great Layout, No Wasted Space!, Renovated Washroom, Partial Lake View With Big Balcony, Luxury Amenities: Pool, Basketball Court, Billiard & More (id:53661)
1301 - 88 Broadway Avenue
Toronto, Ontario
Suite 1301 is a sun drenched split 2 bedroom, 2 bathroom layout with an unobstructed north view. The best feature of this condo is the massive primary bedroom that can comfortably fit a king-sized bed, dressers, and night stands, and also features a 4-piece ensuite with extra cupboards for storage. Additional features of note include a kitchen with granite counters and stainless steel appliances, 9 foot smooth finished ceilings, a foyer for added privacy, new vinyl flooring throughout, and a balcony. The property comes with one parking spot and one locker. This property is in the catchment area For North Toronto Collegiate **EXTRAS** Building Amenities Include 24 Hour Concierge, 9th Floor Terrace With Bbq, Gym, Party Room, Swimming Pool With Hot Tub, And Guest Parking. Short Walk To Ttc, And Shops And Restaurants Of Midtown. (id:53661)
223 Mitchell Street
Port Colborne, Ontario
Incredible Port Colborne Investment Opportunity! Pride of ownership is evident throughout this lovingly maintained home currently set up as a duplex featuring a beautifully updated 3 bedroom main floor unit and additional 2 bedroom upper level unit. The current set up allows for easy conversion back to a 5 bedroom (or more) single family dwelling as well. The main floor unit includes updated eat in kitchen with eat at island, dining area, large living room, 3 spacious bedrooms, & 4 pc bathroom with in suite laundry. The upper level unit includes eat in kitchen with dining area, living room, 2 additional bedrooms, in suite laundry, & 3 pc bathroom. Live in one and rent out the other to cover the mortgage, rent out both, or convert back to a single family home. Invest in yourself & your future! (id:53661)
1709 - 15 Queen Street S
Hamilton, Ontario
Experience elevated living with breathtaking water views from the 17th floor of Platinum, a premier building in downtown Hamilton. This Paris suite offers 2 bedrooms, 2 bathrooms, and a balcony that showcases stunning panoramic lake views. Inside, enjoy quartz countertops, wood laminate flooring, and soaring 9-foot ceilings. The open-concept design enhances natural light and highlights the exceptional views, perfect for entertaining or unwinding. The kitchen features abundant cabinetry, stainless steel appliances, quartz counters, and an island with seating for fourflowing into a bright living room and balcony with spectacular scenery. The primary bedroom includes a spa-inspired ensuite with a large shower, while the second bedroom offers generous storage and nearby full bath. Ideally situated near lively pubs, cafés, dining, and services, plus the Hamilton GO Centre and future LRT. You're also just minutes to McMaster University, Mohawk College, St. Josephs Health Centre, and Highway 403. (id:53661)
201 - 600 Carlton Street
St. Catharines, Ontario
Spacious & Stylish 3-Bedroom Condo in North St. Catharines Welcome to 600 Carlton Street - a thoughtfully designed 1,350 sq. ft. condo that blends comfort, convenience, and charm. Located in the heart of St. Catharines' desirable North End, this home offers a relaxed yet connected lifestyle. Distinctive Layout & Comfortable Living From the street, it presents as a classic two-storey, but inside you'll find a spacious ground-level foyer with ample storage and private garage access. Upstairs, enjoy single-level living with three large bedrooms and two full bathrooms. The eat-in kitchen and separate dining room are perfect for family meals or entertaining, while the bright living room opens to a private balcony overlooking landscaped common areas. In-suite laundry adds everyday ease. Prime Location with Great Amenities Set in a peaceful, family-friendly neighborhood, this home has a Walk Score of 61many errands can be done on foot. Several nearby bus lines and bike infrastructure enhance connectivity. For shopping and dining, Lake-Carlton Plaza offers convenient options. Parks like Bermuda, Village Gate, and Lester B. Pearson are just minutes away for outdoor enjoyment. Cultural highlights include the First Ontario Performing Arts Centre and the St. Catharines Museum and Welland Canals Centre. For classic fun, visit the hand-carved Lakeside Park Carousel in Port Dalhousie, or explore Short Hills Provincial Parks scenic trails and waterfalls. Ideal for All Lifestyles With a unique layout and excellent location, this condo suits first-time buyers, downsizers, or anyone seeking low-maintenance, comfortable living at its best. (id:53661)
247 Macnab Street S
Hamilton, Ontario
Circa 1922, this stately 2.5-storey is situated on a mature 46 x 85.33 property in the heart of the historic Durand neighbourhood, showcasing classic curb appeal with a front walkway leading to a covered porch framed by Doric columns. Gorg entry door adorned w/ original wrought-iron grillwork. Step inside to the elegant foyer w/ crown moulding & a sweeping staircase w/ ornate woodwork. French doors lead to the formal living room feat a gas FP, an intricate mantle, & windows overlooking the front/rear gardens. Formal din rm w/ built-in cab, leaded stained glass windows, & detailed millwork. The kitch feat limestone flrs, custom cabinetry w/ bevelled glass, pantry, marble counters, luxe S/S app incl a Miele dishwasher, Viking gas range & Sub-Zero fridge. Convenient mudroom w/ a dbl mirrored closet completes the main lvl. A landing of leaded stained glass windows leads to the 2nd lvl, feat a 25.9' x 13' primary w/ a sitting area, dual closets, & access to the den, 2 add bdrms, one w/ a bay window & ensuite, the other w/ garden views & den access, & a 4-pc bath w/ Jacuzzi tub, leaded stained glass windows, & hand-painted murals. The den is a serene retreat w/ custom shelving & garden views. 3rd lvl w/ 4th bdrm, 3-pc ensuite, skylights, gas FP, storage & 2 sitting nooks. The lower lvl feat laund facilities w/ custom cab, a 2-pc bath, ample storage, & workshop areas. Outside, enjoy the private, landscaped yard w/ an arched brick wall w/ iron gate, water fountain, covered composite porch, awning, gas BBQ, det 1-car grg w/ surf parking for 2 accessible via a laneway & more. This exceptional home feat hrdwd flrs, custom window coverings, c-air, alarm system, HEPA air purifier, rad heating w/ gas boiler, & stunning original features from trim to stained glass. Walkable access to Locke Streets mix of boutiques, cafes, & dining, art galleries, theatres, hospitals, & GO Transit. Minutes from MAC, parks, hiking trails, & several of the citys scenic escarpment accesses. (id:53661)
3023 Doyle Drive
London South, Ontario
Stunning 4-bed, 4-bath detached 2-storey in the sought-after South U community of London South (N6M 0G9). Built in 2019 on a premium 36.19 x 111.56 ft lot, this upgraded home (over $50K in upgrades) offers 2,339 sq. ft. above grade, double car garage, and total parking for 4. Features include elegant double door entry, no carpet throughout, stylish brick & stucco exterior, and a legal separate basement entrance with 9-foot ceilings and windows ideal for a future in-law suite. Main floor boasts hardwood floors, pot lights, open-concept layout with great room/dining combo, upgraded kitchen with stainless steel appliances, center island, pantry, tile floors, and main floor laundry. Second floor offers a spacious primary bedroom with walk-in closet and 3-pc ensuite, a second bedroom with its ensuite, plus two additional bedrooms sharing a Jack & Jill bath - all with large windows. Enjoy a large backyard perfect for entertaining. A truly move-in-ready family home in a desirable location - don't miss out! (id:53661)
409 Verna Court
Sudbury Remote Area, Ontario
Discover the Redefined Luxury of the Fairview Model: A Detached Home by "Belmar Builders". specious foyer and open concept, Main floor with 9 foot ceiling that creates a bright and airy atmosphere, beautiful kitchen featuring quartz countertops ,Large central island and oversize walk-in pantry "Enjoy stunning quartz countertops in the kitchen and all Washrooms. The second floor features four bedrooms and two full Washrooms. Just minutes from all amenities, including walking distance to Timberwolf Golf Club, Cambrian College, and New Sudbury Shopping Centre. New homeowners will experience everything New Sudbury has to offer." "VIRTUAL STAGING". (id:53661)
206 - 155 Water Street S
Cambridge, Ontario
Beautiful River Front Condominiums. Appliances In Good Condition , Massive Patio , One Bedroom Condo Perfect For A Couple. Easy Access To The Unit From Parking . Spacious Eat In Kitchen With Moveable Island & California Closet With Ample Storage, Rooftop Terrace With Gas Fireplace + BBQ, Excellent Location In Galt , Close To The Theatre , Library , Gym , Boutique Shops , Farmers Market. Grand River is Just Across The Street . (id:53661)
3458 Eternity Way
Oakville, Ontario
Bright & Stylish End-Unit Townhome in prime Oakville Location! Welcome to this beautifully upgraded corner-lot row home offering exceptional natural light, modern finishes, and unbeatable convenience. Featuring a spacious garage and private driveway, this home is just minutes from top-rated schools, shopping, public transit, and only 5 minutes to Oakville GO Station - perfect for commuters! Step inside to an open-concept main floor with elegant modern flooring and a sleek staircase. The kitchen boasts granite countertops, a large pantry, and three stainless steel appliances, seamlessly flowing into the living and dining areas - ideal for entertaining or relaxing at home. Enjoy outdoor living on the generous balcony, complete with privacy window treatments throughout the home for added comfort. The ground floor includes laundry and utility space, offering both functionality and convenience. (id:53661)
68 Lesabre Crescent
Brampton, Ontario
Absolutely Stunning Semi-Detached Home in the Most Desirable Area in Castle more/50. Over 2600SqftOf Living Space, Including Legal Basement with Separate Entrance for Rental Income. Upgraded Modern Kitchen with Granite Countertops and Backsplash, Tall Cabinets, SS Appliances, Gas Stove, And A Large Movable Island. This Semi Consists Of 3 Good-Sized Size Bedrooms Plus 3.5 Bathrooms, Including A Large Master Bedroom With 5 5-Piece Ensuite And W/I Closet. The whole House is Freshly Painted &Beautiful Hardwood Throughout. Open Concept Legal Basement with Separate Entrance for Rental Income. **Must See for First-Time Home Buyers! (id:53661)
3811 Lake Shore Boulevard W
Toronto, Ontario
**Prime Retail/Commercial Opportunity in Long Branch**Welcome to 3819 Lake Shore Blvd W a highly visible, street-level commercial unit in the heart of Toronto's rapidly developing Long Branch neighborhood. Offering approximately 895 sq ft on the main floor, this flexible space is ideal for a variety of uses, including retail, professional office, creative studio, health and wellness services, or boutique offerings. The unit benefits from **excellent pedestrian and vehicle exposure** along Lake Shore Blvd, with a **large open-concept layout** that makes it easy to customize to your business needs. A spacious **full-height basement with a washroom** adds valuable utility for storage, operations, or supplementary workspace. Situated in a vibrant mixed-use corridor, the area is home to a diverse population of**single-family homes, low-rise condos, and apartments**, contributing to steady local traffic and community engagement. The neighborhood continues to attract young professionals, families, and new businesses thanks to its **lakeside charm, walkability, and ongoing development**.**Transit is a major advantage**, with the Long Branch GO Station just steps away, providing direct access to downtown Toronto. Additionally, the 501 Queen streetcar and TTC bus routes are at your doorstep, making it easy for customers and employees alike. This is a rare chance to establish your presence in a growing, well-connected neighborhood with a strong sense of community. Don't miss out on this opportunity to bring your business to Long Branch. PLEASE NOTE: LANDLORD REQUIRES A 90 DAY TERMINATION CLAUSE. (id:53661)
Retail - 3819 Lake Shore Boulevard W
Toronto, Ontario
**Prime Retail/Commercial Opportunity in Long Branch**Welcome to 3819 Lake Shore Blvd W a highly visible, street-level commercial unit in the heart of Toronto's rapidly developing Long Branch neighborhood. Offering approximately 895 sq ft on the main floor, this flexible space is ideal for a variety of uses, including retail, professional office, creative studio, health and wellness services, or boutique offerings. The unit benefits from **excellent pedestrian and vehicle exposure** along Lake Shore Blvd, with a **large open-concept layout** that makes it easy to customize to your business needs. A spacious **full-height basement with a washroom** adds valuable utility for storage, operations, or supplementary workspace. Situated in a vibrant mixed-use corridor, the area is home to a diverse population of**single-family homes, low-rise condos, and apartments**, contributing to steady local traffic and community engagement. The neighborhood continues to attract young professionals, families, and new businesses thanks to its **lakeside charm, walkability, and ongoing development**.**Transit is a major advantage**, with the Long Branch GO Station just steps away, providing direct access to downtown Toronto. Additionally, the 501 Queen streetcar and TTC bus routes are at your doorstep, making it easy for customers and employees alike. This is a rare chance to establish your presence in a growing, well-connected neighborhood with a strong sense of community. Don't miss out on this opportunity to bring your business to Long Branch. PLEASE NOTE: LANDLORD REQUIRES A 90 DAY TERMINATION CLAUSE. (id:53661)
Retail - 3813 Lake Shore Boulevard W
Toronto, Ontario
**Prime Retail/Commercial Opportunity in Long Branch**Welcome to 3813 Lake Shore Blvd W a highly visible, street-level commercial unit in the heart of Toronto's rapidly developing Long Branch neighborhood. Offering approximately 650 sq ft on the main floor, plus a basement, this flexible space is ideal for a variety of uses, including retail, professional office, creative studio, health and wellness services, or boutique offerings. The unit benefits from **excellent pedestrian and vehicle exposure** along Lake Shore Blvd, with a **large open-concept layout** that makes it easy to customize to your business needs. A spacious **full-height basement with a washroom** adds valuable utility for storage, operations, or supplementary workspace. Situated in a vibrant mixed-use corridor, the area is home to a diverse population of**single-family homes, low-rise condos, and apartments**, contributing to steady local traffic and community engagement. The neighborhood continues to attract young professionals, families, and new businesses thanks to its **lakeside charm, walkability, and ongoing development**.**Transit is a major advantage**, with the Long Branch GO Station just steps away, providing direct access to downtown Toronto. Additionally, the 501 Queen streetcar and TTC bus routes are at your doorstep, making it easy for customers and employees alike. This is a rare chance to establish your presence in a growing, well-connected neighborhood with a strong sense of community. Don't miss out on this opportunity to bring your business to Long Branch. PLEASE NOTE: LANDLORD REQUIRES A 90 DAY TERMINATION CLAUSE (id:53661)
10 Chestermere (Bsmt) Crescent
Brampton, Ontario
! Very Spacious just a year Old Bright 2 Bedrooms With Full Washrooms Legal Basement Apartment . Located In One Of The Prime Locations & Family Orientated Neighborhood. Sep. Entrance. Modern Looking Kitchen, Pot Lights, Br's With Windows N Full Of Sun Light ,Lots Of Storage , One Parking. Plus 30% Utilities! (id:53661)
16 Paragon Road
Toronto, Ontario
Welcome to 16 Paragon Road a beautifully renovated bungalow that blends modern elegance with warm, cozy charm, designed for comfort, style, and functionality. Perfectly located in a quiet, family-oriented neighborhood, this home offers the peace of suburban living with the convenience of being close to schools, parks, shops, and public transit. Step inside and be captivated by the open concept design that flows effortlessly from room to room. A skylight in the kitchen bathes the space in natural light, while every room is bright, airy, and thoughtfully crafted to maximize comfort and style. One of the standout features of this home is its highly functional layout, offering a variety of living arrangements to suit your lifestyle. Whether you're looking for a spacious single-family home or considering generating extra income, the homes flexible floor plan highlighted in the layout options makes it all possible. The spacious basement provides incredible potential for a separate rental unit or an in-law suite, complete with its own private entrance and a rough-in for a washer and dryer. With its modern finishes, natural light-filled interiors, and inviting atmosphere, this home is not just a place to live, it's a place to love. (id:53661)
36 Newhouse Boulevard
Caledon, Ontario
//Legal Finished Basement// 4+2 Bedrooms, 5 Washrooms Sun-Filled House In Prestigious Southfields Village Caledon!! Grand Double Door Entry! Tastefully Upgraded House! Separate Living & Family Rooms! Family Room Comes With Feature Stone Wall & Fireplace! Fully Upgraded Kitchen With Porcelain Floor, Quartz Counter-Top & S/S Appliances!! Hardwood Floor In Main Floor & Oak Stairs With Iron Pickets! Walk/Out To Backyard From Breakfast Area! 4 Good Size Bedrooms! Master Bedroom Comes With Tray Ceiling, 5 Pcs Spa Kind Ensuite Including Porcelain Floor, Frameless Glass Shower & High End Toilet! Powder Room & Upstairs Washrooms Have Been Upgraded To Luxury Finishes! 2 Set Of Laundry Pairs!! Rare To Find 2nd Floor Laundry! Exposed Concrete In Driveway, On Sides & In Backyard** Loaded With Interior & Exterior Pot Lights! Legal Finished Basement With 2 Bedrooms, Full Washroom, Kitchen & Separate Entrance!! Walking Distance To Park, Etobicoke Creek & Trails. Must View House! Shows 10/10** (id:53661)
Room#2 - 5 Onslow Court
Oakville, Ontario
1 furnished Bedroom in second level for rent. Sharing Other levels and Backyard. Great location In Central Oakville ,Close to Sheridan Collage.Well updated and maintanence. Open Concept Living Space With Professionally Landscaped Backyard. Pot Lights, Private Laundry. Tenant will share 20% utilities (Gas, Hydro and Water) and $30 for Internet. (id:53661)
624 - 20 Gothic Avenue
Toronto, Ontario
Bring your suitcase and move right in! Furnished bright 1 bedroom layout with 9 foot ceilings, floor to ceiling windows, lovely tree-filled views, full sized appliances & large pantry with ample storage. No space is wasted! Large balcony with entry through the living room & bedroom. 24 hour concierge, great amenities, steps to High Park, next door to High Park TTC subway station w/ 2 entry choices, close to all the best shops, restaurants & grocery stores that Bloor St W has to offer. Well managed building. *Flexible occupancy: mid August - mid September. **Optional Convenient Offer: High-speed internet and utilities available upon request.** (id:53661)
4649 Garrison Road
Fort Erie, Ontario
A spacious Bungalow Consisting of 3 bedroom with 2 Den Rooms. Recently renovated. Farm Land not included, currently used by local farmer. Looking for AAA Tenants with rental Application, FULL Credit Reports, Verifiable Jobs, Personal/Professional References. In Fort Erie with High Traffic Area, Close To Crystal Lake. **EXTRAS** 3 Bedroom Bungalow can be separately Leased for $2500 plus utilities or including an additional 1 Bedroom attached Apartment for $3500 plus 100% utilities. Entire Property is Also Listed For Sale. (id:53661)
15 Bellamy Court
Brampton, Ontario
Absolutely move-in ready with meticulous attention to details, this stunning home combines high-end finishes with true peace of mind. Featuring a newer metal roof and an upgraded smart sprinkler system powered by a water reservoir motor (controllable through web application), it keeps the beautifully landscaped grounds lush while conserving water and minimizing bills. Enjoy four spacious bedrooms and four well-appointed bathrooms in a thoughtfully designed layout. Premium features include crown moldings, pot lights, coffered ceilings, a mudroom, and garage with power doors. The saltwater pool is heated and fully maintained. Tucked away at the end of court with no pedestrian walkway and next to expansive green space and the quietest neighbors, this is one of the best locations in the community. Energy-efficient and exceptionally cared for, this home offers luxury living without the headaches. (id:53661)
812 Golden Farmer Way
Mississauga, Ontario
**Charming Semi-Detached Gem in Sought-After Old Meadowvale Village!** Welcome to this beautifully maintained, move-in-ready home nestled in one of Mississauga's most desirable and family-friendly communities Old Meadowvale Village! Start your mornings in style with a cup of coffee on the brand-new enclosed front porch, offering a cozy and private space to relax. Step inside to discover elegant hardwood and ceramic flooring throughout the main level, leading to a spacious, sunlit eat-in kitchen - perfect for family meals and entertaining guests. The open-concept family room features a cozy gas fireplace, creating the ideal setting for gatherings and memorable evenings. Enjoy outdoor living in the fully fenced, sun-soaked backyard complete with a generous patio perfect for BBQs, entertaining, or simply unwinding after a long day. Conveniently located between Heartland Town Centre and Mclaughlin-Derry shopping areas, close to Highways 401 and 407, this home offers ample storage in the basement to keep your home spacious and airy. This lovingly cared-for home combines comfort, style, and location and is your opportunity to live in a welcoming neighborhood close to top-rated schools, parks, trails, and all amenities! **Your dream home awaits!** (id:53661)
81 Bevington Road
Brampton, Ontario
Stylish & Sun-Filled 3 Bedroom, 3 Bathroom Condo Townhome In A Family-Friendly Brampton Neighbourhood! Step Into A Bright, Open-Concept Living & Dining Area Perfect For Entertaining. Enjoy A Modern Kitchen With Stainless Steel Appliances, Ample Cabinetry & Room To Cook With Ease. Hardwood Staircases Add A Touch Of Elegance Throughout. The Spacious Primary Retreat Features A 4-Piece Ensuite & Walk-In Closet. Finished Basement Offers A Walk-Out To A Private Yard Ideal For Relaxing Or Hosting Guests Plus A Convenient Laundry Room & Direct Garage Access. Prime Location! Close To Top-Rated Schools, Mount Pleasant GO, Cassie Campbell Community Centre, Scenic Parks, Trails & Everyday Essentials. A Turn-Key Opportunity In One Of Brampton's Most Desirable Communities! (id:53661)
1589 Crediton Parkway
Mississauga, Ontario
Rare opportunity in Mineola East - This 3+1 bedroom, 2.5 bathroom bungalow with a double car garage sits on an expansive 100 x 175 foot lot. Set on a quiet cul-de-sac with a beautifully landscaped property that offers both privacy and charm. This home is move-in ready to enjoy or it can be the perfect canvas for your custom vision. The open concept kitchen is a chef's delight with granite countertops, granite breakfast island and stainless steel appliances featuring a gas cooktop and built-in oven. Just off the kitchen, the sunroom offers a bright and inviting seating area with large windows that overlook a backyard oasis complete with a fenced inground pool, multiple lounging areas, perfect for entertaining and even your own putting green. Mature trees surround the property providing exceptional privacy and a serene atmosphere.The home also features a separate basement entrance leading to a finished space with a bedroom, full bathroom, and a kitchenette - ideal for guests or in-law suite. Enjoy easy access to Lake Ontario, the harbour marina, yacht club, scenic waterfront trails, parks, and private golf courses. Located near some of Mississauga's top-rated schools and just a short drive to Toronto and Pearson Airport with convenient access to the QEW, 427, GO Station, and the upcoming LRT - a commuters dream. Also just minutes from the vibrant heart of Port Credit, home to excellent restaurants, boutique shopping and lively seasonal festivals. (id:53661)



