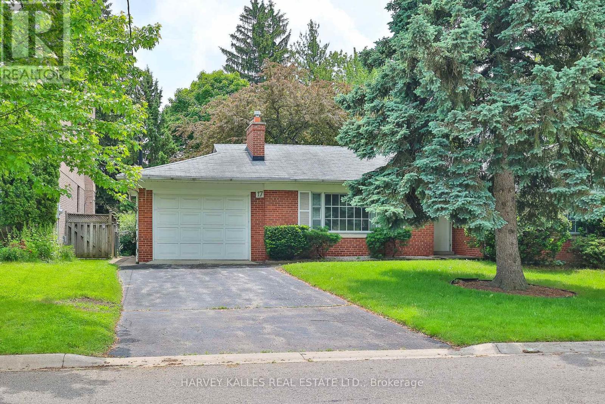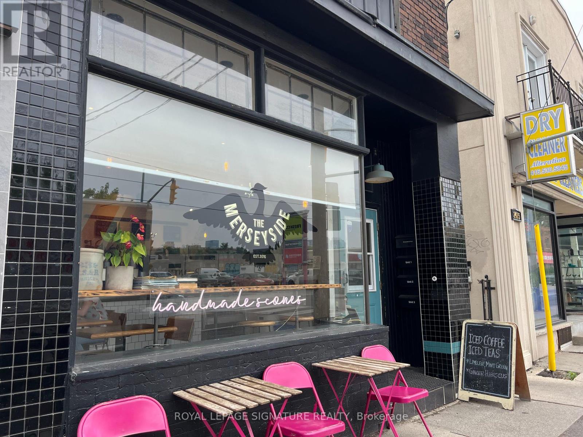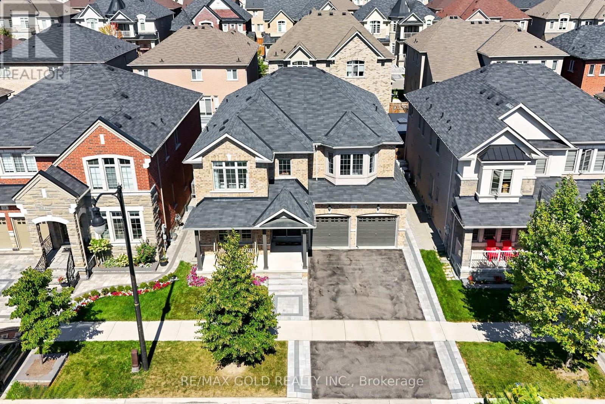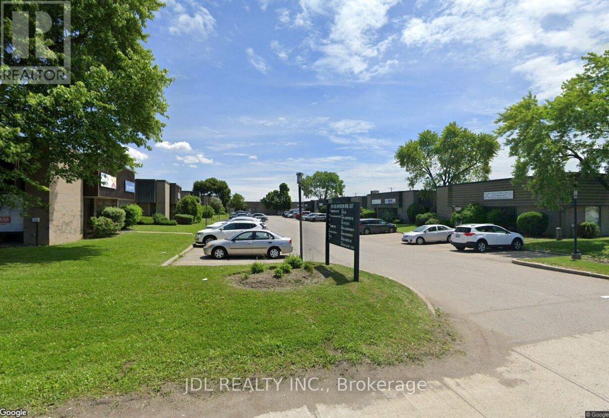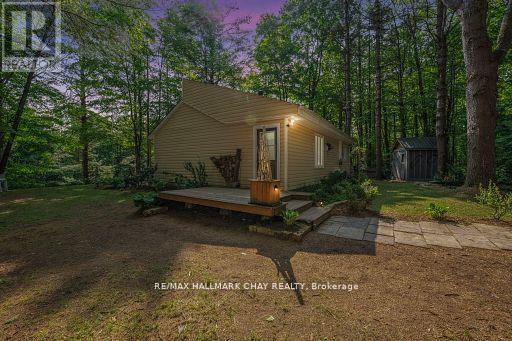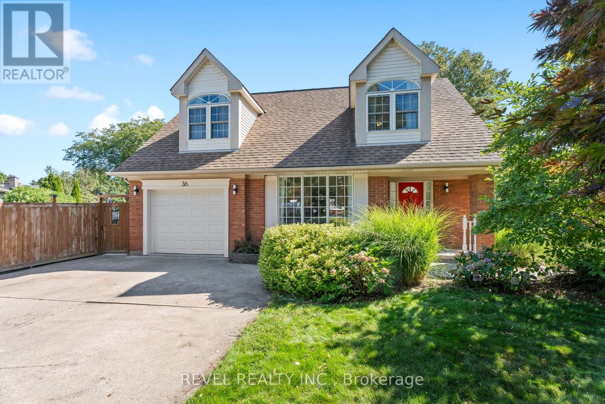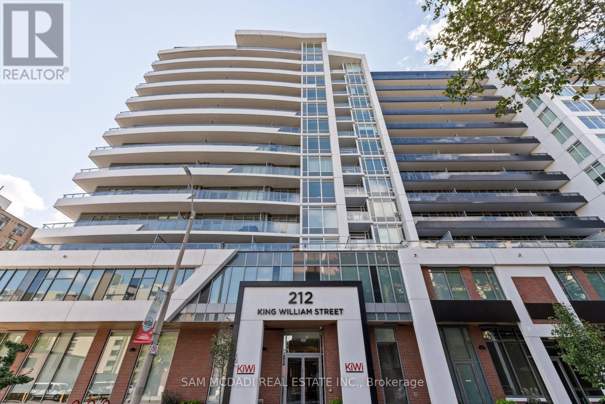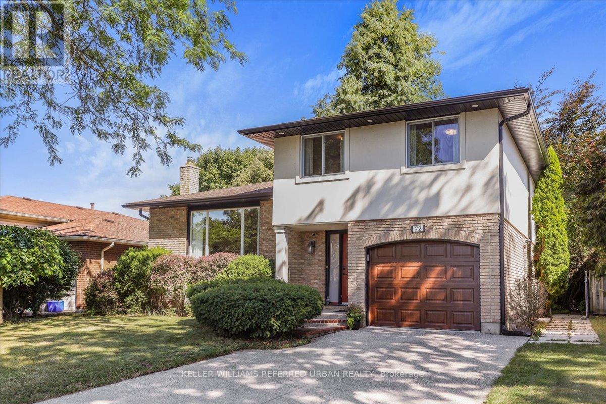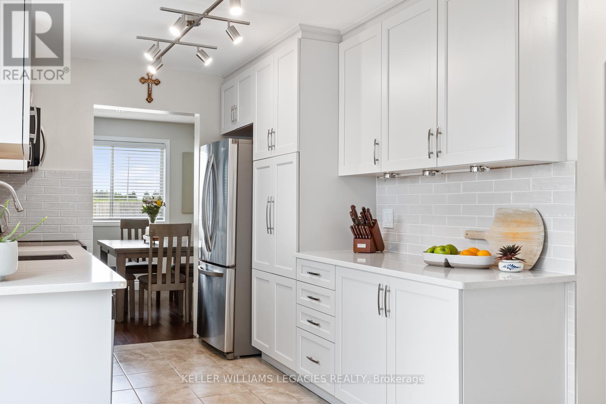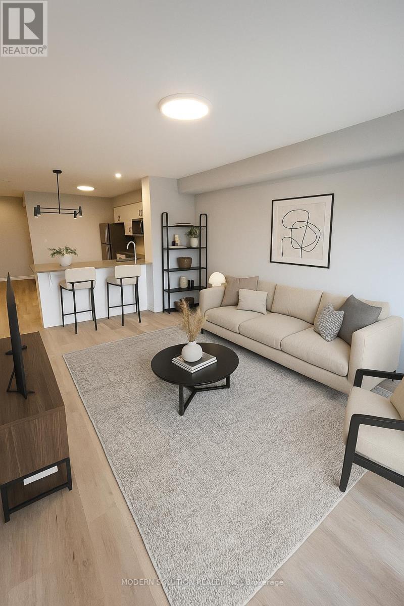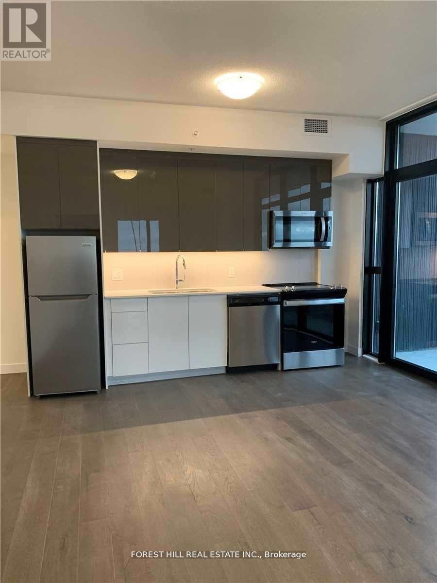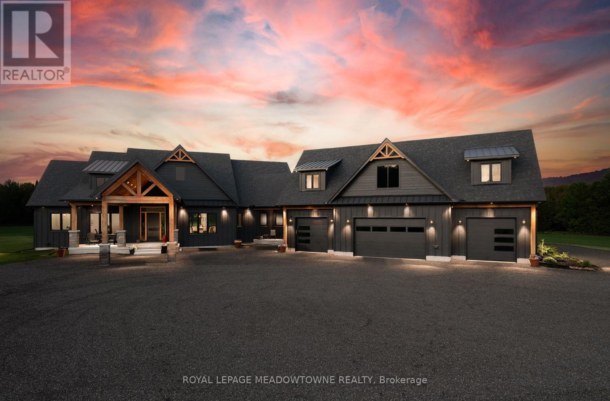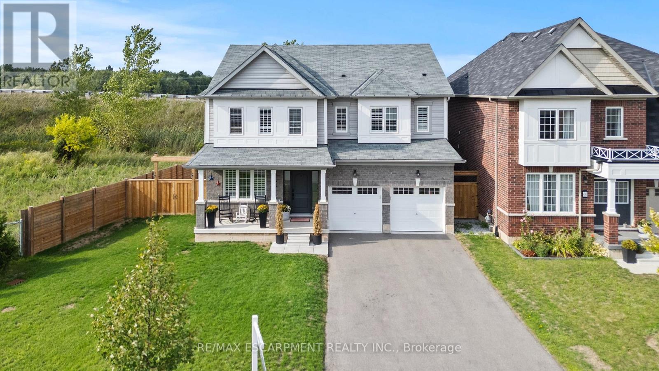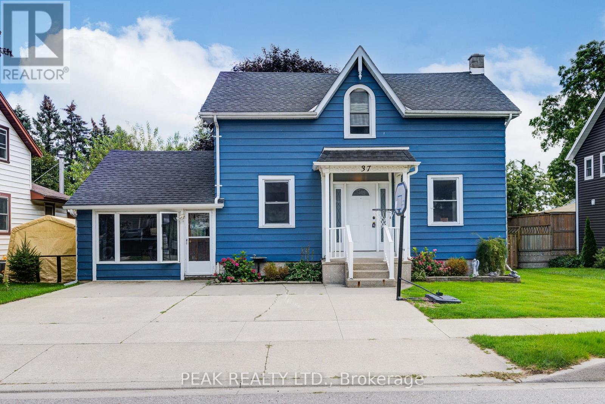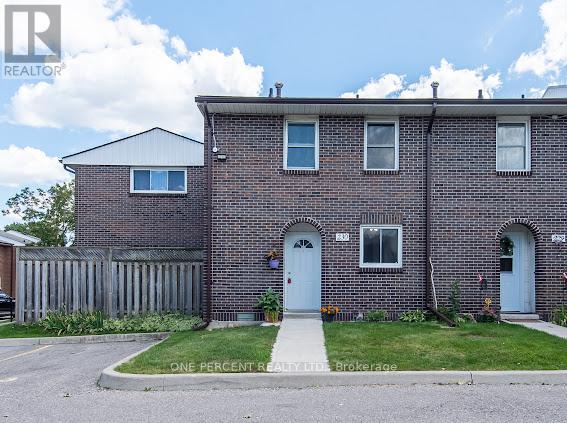206 - 102 Aspen Springs Drive
Clarington, Ontario
Welcome to this rarely offered 2 bed 1 bath corner unit offering approximately 920 square feet of bright living space. This condo is located in one of Bowmanville's most desirable communities. It features a dining area perfect for entertaining, a bright and cozy living room and a spacious kitchen. The primary bedroom offers a relaxing retreat, while the second bedroom is perfect for a guest room, office or a future nursery. This unit includes hardwood floors, pot lights and California shutters throughout. Additional features include in suite laundry, a dedicated storage locker, and 1 parking spot with municipal parking permits available for added flexibility. The unit also includes access to a fitness centre, recreational room and visitor parking. Located just minutes from shopping, dining, and picturesque trails. The future Go train station will be within walking distance, and easy access to the 401 highway makes commuting a breeze. Don't miss the opportunity to own one of the most sought after layouts in the condo! (id:53661)
17 Munro Boulevard
Toronto, Ontario
A Rare Opportunity To Own A 66-Foot Wide Lot On One Of The Most Sought-After Streets In The Prestigious St. Andrews Neighborhood. This Exceptional Property Offers Outstanding Potential In One Of Toronto's Most Coveted Communities. Build Your Custom Dream Home Or Renovate To Create A Stunning Residence Surrounded By Executive Homes And Luxury New Builds. Enjoy Walkouts From Both The Main Level And Lower Level To A Beautiful, Tranquil Backyard. A Private And Peaceful Setting Ideal For Entertaining Or Relaxing. Includes A Two-Car Tandem Garage Offering Generous Parking And Storage. Located Just Minutes Away From The York Mills Subway, HWY 401, The DVP, Upscale Shopping, Dining, Picturesque Parks, And Top-Tier Public And Private Schools. (id:53661)
2807 - 27 Mcmahon Drive
Toronto, Ontario
Spectacular 3-bedroom, 2-bathroom suite on the 28rth floor of the luxurious Saisons building in Concord Park Place, price include parking and Locker. Features 988 sq ft of Elegantly Designed Interior Space, complemented by a Spacious 198 sq ft Balcony, This sun-filled corner unit offers panoramic views of the city and skyline. Enjoy breathtaking North-West to North-East exposures from the spacious balcony, beautiful sunrises and magical sunsets as you lounge on the balcony, while the primary bedroom offers serene South-East views for beautiful morning light. Floor-to-ceiling windows throughout provide abundant natural light and maximize the scenery. The open-concept layout features 9-foot ceilings and laminate flooring. The gourmet kitchen is outfitted with premium Miele appliances, engineered quartz countertops, a Calacatta porcelain tile backsplash, and custom wood-grain cabinetry with built-in organizers and under-cabinet lighting. The expansive balcony is designed for year-round use, finished with composite wood decking, radiant ceiling heaters, and integrated lighting. The primary bedroom includes a 4-piece ensuite and ample closet space, while the additional bedrooms offer flexibility for families, guests, or a home office. Smart climate control, ensuite laundry, and one locker add convenience. Residents have exclusive access to the 80,000 sq ft MegaClub with luxury amenities including an indoor pool and hot tub, basketball and badminton courts, tennis court, bowling alley, golf simulator, squash court, yoga and dance studios, arcade and games room, karaoke rooms, gym, theatre, banquet rooms, children's playroom, and outdoor BBQ terrace. Located just steps to Bessarion and Leslie Subway Stations, GO Train, Bayview Village, IKEA, Canadian Tire, and the new Ethennonnhawahstihnen Community Centre and Library. Minutes to Highways 401, 404, and the DVP. A rare offering that blends luxury living with unmatched connectivity and world-class amenities. (id:53661)
158 Bonaventure Drive
Hamilton, Ontario
START THE DREAM HERE! This spacious 3-bedroom, 2-bath, 4-level backsplit offers smart design and outstanding value in a welcoming, family-focused neighbourhood. Step into a bright Florida room breezeway front entrance before entering to a generous sized light filled living and dining area. Beautiful updated modern kitchen with granite countertops complimented with a ceramic backsplash adding luxury - perfect for busy mornings or weekend entertaining. Upstairs features rich hardwood flooring throughout and three spacious bedrooms, all complemented by a bright, well appointed 4-piece bathroom. The lower level features a beautifully updated 3-piece bath with a sleek stand-up shower and a convenient walk-up to the backyard. Enjoy the warmth of the gas hearth in the seasonal months by the TV. Hosting friends and family with ease on the newer private rear deck, overlooking a deep 122-ft lot - ideal for kids, pets, and summer fun. A two-car driveway adds convenience, and you're just steps from McCulloch Park, with school bus pickup right across the street. Families will appreciate access to excellent local schools, world-class universities, and renowned community colleges, all within a short commute. With easy highway access and close proximity to major shopping in Ancaster, this is the space, comfort, and location your family deserves. (id:53661)
2413 Dundas Street W
Toronto, Ontario
Located in a vibrant stretch of Dundas West, this well-established and much-loved caféhas a strong customer base. Just steps from the Dundas West TTC and GO/UP Express stations,this is a high-foot-traffic location with excellent visibility and strong daytime activity.Built from the ground up in 2016, the space is turnkey and fully equipped. 22 seats indoors,with space for additional café tables out front, the layout is efficient and inviting. The kitchen is laid out with efficiency in mind. Fully ventilated with a 6 ft hood. 2 washrooms, a high and dry basement with prep space, a private office, and plenty of underutilized storage for future growth. Rent is $5,250 gross with a 5 + 5 year lease in place, offering long-term stability in this desirable west-end pocket. Profitable with minimal hours of operation, clear potential for expanded service. Ideal for a wide range of concepts, this is a flexible,well-maintained space with no restrictions and no demolition clause. (id:53661)
16 Cloverhaven Road
Brampton, Ontario
Aprx 3100 Sq Ft!! Come & Check Out This Upgraded Fully Detached Luxurious House, Built On 46 Ft Wide Lot With. Comes With Fully Finished Legal Basement With Separate Entrance Registered As Second Dwelling. Main Floor Features Separate Family Room, Combined Living & Dining Room. Main Floor Comes With Huge Den & Hardwood Floor. Upgraded Kitchen Is Equipped With Quartz Countertop & S/S Appliances. Second Floor Offers 5 Spacious Bedrooms & 3 Full Washrooms. Master Bedroom With 5Pc Ensuite Bath & Walk-in Closet. One Bedroom Also Includes A Custom Built-In Desk, Ideal For A Home Office Or Study Space. Finished Legal Basement Offers 3 Bedrooms, Kitchen & 1 Full Washroom. Upgraded House With Built In Office Desk Area, Iron Picket Stairs. 20 Foot Deck, Gazebo In Backyard. Upgraded Light Fixtures & Tiles. (id:53661)
525 Pinedale Avenue
Burlington, Ontario
Stunning Family Home In South East Burlington With Abundance of Upgrades! Roof, Windows, Doors, Hardwood Floors, Kitchen, Baths, Soffits/Facia/Eves, Garage Door, Siding, Front Entry & More! +-2,300 Sq. Ft of Living in This 4 Bed, 2 Bath, Will Bring You Comfort and Advanced Lifestyle You Were Looking For. Once The Inviting Front Porch Welcomes You; Spacious living Room is a Surprise! This Beautiful Space is Filled With Natural Light From its Gorgeous Bay Window and is Ideal For Entertaining or Relaxing Evenings. The Upgraded Kitchen Boasts Stylish Cabinetry, a Breakfast Area And Seamless Walkout to a Massive Private Deck; Perfect for Family Gatherings and Summer Barbecues. The Upper Level Offers Four Airy and Bright Bedrooms, Alongside a Beautifully Renovated Bathroom With a Double-Sink Vanity. Enjoy a Cozy Family Time In A Separate Family Room On the Ground Level, With Direct Access to the Backyard. The Finished Basement is Bright and Versatile, Complete With its Own Full Bathroom Ideal for in-law Accommodations, a Teenage Retreat, or a Home Office Setup. Outside; the Expansive Backyard Create a Warm Atmosphere, Offering Both Charm and Privacy. This is Home Inside And Out. Furnished/Partially Furnished Options Negotiable. This Home is in Catchment of Nelson Secondary School, Pineland French Immersion Elementary and Frontenac English Track Elementary. Close to Parks, Sports Fields, The Lake, Recreation Center, Shops, Transit & Highway. (id:53661)
7 - 1291 Matheson Boulevard E
Mississauga, Ontario
Unlock Unparalleled Efficiency and Convenience with this Well-Positioned Industrial Condominium Unit with LOW condo fee, featuring with Two Loading Docks, One Showroom, Two offices and Two washrooms. Locale In Central Mississauga: Excellent Access To Hwy 401, Public Transit, Pearson Airport And Major Roads. Vibrant Industrial Area With Numerous Amenities Within Walking Distance! (id:53661)
4310 Canal Road
Severn, Ontario
Escape to peace and privacy at this serene all-season waterfront home nestled along the stunning Severn River. Set on a deep, private lot with no neighbors to one side, this home offers the perfect blend of quiet seclusion and waterfront adventure. Enjoy 75 feet of sandy river frontage, your own private dock, and incredible nature views from a spacious patio complete with a built-in smoker and BBQ combo ideal for entertaining or relaxing by the water. This cute as a button home is beaming with charm. Inside, you'll find a newer kitchen, two bedrooms, one with walkout to patio, and a full bath all designed for year-round comfort. Enjoy the cozy wood stove for those crisp winter days indoors, and a riverside fire pit for summer nights and entertaining. A new septic system adds peace of mind, while easy access to the highway makes this a convenient getaway or permanent residence. Whether you're into boating, fishing, or simply soaking up the peaceful atmosphere, this is a must-see property offering affordability, tranquility, and natural beauty all in one. Land Lease with Parks Canada just over $11,000/yr and with low property taxes for a waterfront home this one wont last! (id:53661)
1876 Lamstone Street
Innisfil, Ontario
Bright And Spacious Family Home Situated In The Alcona Community! This 3 Bedroom, 3+1 Bathroom Home Offers A Finished Basement, Eat In Kitchen, Private Backyard And Over 2300 Sq Ft Of Finished Living Space. Hardwood And Tile Throughout The Main Floor With A Cozy Family Room Including A Gas Fireplace. W/O To The Large Fenced Backyard With A Beautiful Deck And Patio. Perfect For Summer And Entertaining Year Round. Maintained To Perfection! Located Close To Schools, Parks, Shops, Golf Courses and More! Ideal For A Young Family Looking To Move To Safe And Family Oriented Neighbourhood. ** This is a linked property.** (id:53661)
36 Cambria Drive
St. Catharines, Ontario
Welcome to 36 Cambria Drive - A Unique Port Dalhousie Retreat with a pool! Set on a massive pie-shaped lot measuring over 100 feet across the back, this 4+1 bedroom, 5-level backsplit with OVER 3100sqft of finished living space offers an incredible blend of modern upgrades and lifestyle features, in one of Niagara's most desirable historic neighbourhoods. Known for its vibrant waterfront, boutique shops, restaurants, and easy access to Lake Ontario, this community offers a rare balance of small-town charm and modern conveniences. Step inside to find a $150,000 main-floor renovation that completely reimagined the space into an open-concept showpiece that you won't see on the previous listing. A chef-inspired kitchen with oversized island, quartz countertops, sleek white cabinetry, and stainless steel appliances flows seamlessly into the dining and living areas ideal for entertaining family and friends. this house keeps going and going and going!! Outdoors, the property shines with a saltwater pool, surrounded by stamped concrete and mature landscaping for privacy. Whether you're lounging under the gazebo or hosting a summer pool party, this backyard is designed for enjoyment.The surprises continue inside with a bright sunroom featuring a built-in koi pond, a true conversation piece. While most recently used as a tranquil indoor water feature, the space offers creative versatility: think indoor herb garden, unique art installation, or a custom wine-tasting bar. the home has 3 separate entrances (think, 'investment potential'), 2+2+1 bedrooms +den , ideal for extended families as well! Huge pie-shaped lot offers unmatched backyard space, actual steps to Lake Ontario and local parks, with easy highway access. This home is more than just a house, it's a lifestyle. (id:53661)
1305 - 212 King William Street
Hamilton, Ontario
Modern Condo Living At Its Finest In This Luxurious Grand 2 Bed, 2 Bath, Expansively Upgraded Unit With Wrap-Around Balcony At Newly Built Kiwi Condos In Prime Area Of Hamilton's King William District. Modern Luxury Hotel-Like Amenities And Finishes Meet Everyday Living Comfort And Convenience. Stunning Unit Is Loaded With Upgraded Features. Greeted By 9Ft Smooth Ceilings, Upscale Flooring And Neutral Tiles Throughout, Beautiful Open-Concept Design With Large Windows And Great Natural Light, Walkout To Private Large Balcony From Kitchen And Living Room, And The Modern Material Finishes And Tones Create A Warm, Inviting Feel As You Enter. Delivering A *Contemporary Kitchen With Extended Shaker-Style Floor-To-Ceiling Cabinetry, Quartz Counters, And Sleek Stainless Steel ApOption With Floor-To-Ceiling Glass Walls, *-Piece Bathroom With Upgraded Ceramics And Soaker Tub With Glass Partition Wall, *Great-Sized Bedroom With Ample Closet Space, Large Window And Views, And The Living Room Area Overlooks Kitchen And Walks Out To Great-Sized Balcony Extending Your Living Space And Offering The Perfect Backdrop With Privacy And Great Views Of The City. The Primary Bedroom Offers The Same Superior Finishes, Great Walk-In Closet, And 3-Piece Ensuite With Lovely Vanity And Countertops And Glass-Enclosed Shower With Upgraded Ceramics. Gorgeous Largest Unit Model In The Condo. 1 Underground Oversized Parking Building Amenities Include 24/7 On-Site Security/Concierge, Gym, Pet Spa, Rooftop Patio And BBQ, Wifi Throughout, Modern Party/Social Room, Bike Storage, Secure Parcel Room, And On-Site Property Management. Prime Location Near McMaster University, Major Hospitals/Medical Centres, Schools, Public Transit, New LRT, Easy Access To Toronto And Niagara Via QEW, 403, GO Station, First Ontario Centre, And Plenty Of Top-End Restaurants And Shops In The City. Turnkey Unit And LocationLive And Enjoy Or An Excellent Investment With Great Potential In One Of Ontario's Great Growing Cities! (id:53661)
72 Cindy Drive
St. Catharines, Ontario
Steps to the Lake & Sunset Beach! This beautifully renovated side-split is more than just a house, it's a lifestyle! Tucked away in St. Catharines highly desirable North End by the lake, this bright and spacious 4-bedroom, 3-bathroom home offers over 1,800 sq. ft. of modern living designed for both entertaining and everyday family life. From the moment you arrive, the curb appeal will impress with a stylish stucco-and-brick exterior, double drive, and lovely landscaping. Inside, you'll love the warm hardwood floors, custom designer panels and touches, and open-concept living and dining spaces that flow seamlessly to the stunning kitchen! Professionally planned with quartz counters, stainless steel appliances, and useful storage. The generous bedrooms all feature hardwood floors and large closets, including a dreamy primary suite with a modern 3-piece semi-ensuite bath. Thoughtful floor plans even allows for income potential. Step outside to your very own backyard oasis - a huge deck, lush garden, and fully fenced yard perfect for gatherings or al fresco dining. Major upgrades have all been taken care of: shingles & windows (approx. 2018), new electrical panel (2023), EV charger (2023), and updated eaves/fascia/soffits. Energy-efficient features inside and out mean this home is as practical as it is beautiful. Walk to the lake, enjoy top-rated schools nearby (Prince Phillip, Dalewood, Governor Simcoe), and experience one of the city's most sought-after communities. This home truly is move-in ready and waiting for you! Your North End lake lifestyle starts here book your showing today! (id:53661)
104 Dyer Court
Cambridge, Ontario
This beautifully maintained semi-detached home is tucked away on a quiet street in the charming area of Hespeler. Surrounded by lush nature, scenic walking and biking trails, and breathtaking sunsets, it offers peaceful living with every convenience close at hand. Watch the kids play in the spacious, well groomed backyard while you enjoy a peaceful moment on the patio perfect for pets and entertaining family and friends. Within walking distance are two highly rated schools, Silver Heights Public School and St. Gabriel Catholic Elementary School, plus two neighbourhood parks: Silver Heights Park and Victoria Park Hespeler. For a weekend outing, stroll to downtown Hespeler's cozy cafes, breweries, restaurants, shops, and the scenic river and waterfalls. Quick and easy access to Highway 401 also makes commuting a breeze. Inside, you'll find a bright living and dining area, alongside a fully custom kitchen, remodelled in 2022. Designed with both style and function in mind, including a drinking water system and plenty of storage. Spacious bedrooms provide comfort for growing families or downsizers alike, while the fully finished basement offers a versatile family room ideal for a home office, playroom, guest suite, or gym. This home is truly move-in ready with thoughtful updates and major renovations, including: Roof (2020), Custom kitchen (2022), Water softener (2024) Water heater (2025) A/C and furnace (2025), backyard steps (2025), front and rear doors (2019/2020), living room window (2020). With all major amenities just a 5-minute drive away, this home delivers the perfect balance of convenience, community, and comfort. 104 Dyer Court is ready to welcome you home. (id:53661)
412 - 425 Watson Parkway N
Guelph, Ontario
*** Offering 1 Month Free *** Welcome to the perfect mix of comfort, style, and convenience in this roomy 1-bedroom condo located right in the heart of Guelph. With above 800 sqft square feet of cleverly designed living space, this home has everything you need for easy, low-maintenance living and more. Step into the bright, open-concept layout where big windows let in tons of natural light. The kitchen is a chef's dream, featuring ample counter space perfect for meal prep and entertaining friends. The living area flows effortlessly to your private balcony, where you can relax with a coffee and enjoy the serene views of the surrounding greenery a rare urban escape. The spacious bedroom comes with a walk-in closet, and the 4-piece bath boasts a clean, modern design. Plus, you'll love the convenience of your own in-suite laundry room, making daily chores a breeze and keeping them private. Whether you're a first-time buyer, a young professional, or looking to downsize, this apartment offers incredible value in one of Guelph's most sought-after neighborhoods. (id:53661)
61 Nantuckett Road
Fort Erie, Ontario
$150K RECENT PRICE DROP!!!! If you are looking to purchase in CBTYC, the time is now. Five-bedroom Bungaloft on the Park! This custom Windward Model has approximately 2400 sq ft of finished living space and is located behind the gates of the sought-after waterfront community of Crystal Beach Tennis and Yacht Club, a collection of beach-inspired freehold detached homes sharing an incredible private white sand beach on crystal clear Lake Erie. This turn-key beach house is fully furnished inside and out, including furniture, pots, pans, dishes, utensils, linens, grill, and even Smart TVs, allowing you to hit the ground running. It also has the privilege of backing onto the park at CBTYC, which provides serene views and convenient access to the amenities right out your back door. You can relax on one of your multiple decks, sunroom or the back patio and watch the kids at the playground. This home has been a lucrative Short-term summer rental for the past few years, making it a flexible investment. Notable features include quartz countertops(kitchen & main floor bath ' 25), premium park lot, main-floor living, vaulted ceilings, hardwood flooring, finished basement, porches and sun decks, landscaped grounds, an outdoor shower, and an irrigation system. The second-floor bedroom can also function as a bonus room if five bedrooms are not needed. Membership in CBTYC comes with exclusive access to a range of amenities, including an outdoor heated saltwater pool, tennis and pickleball courts, a newly renovated clubhouse with a party room and gym, a park, and a playground. The $446 monthly fees also include property management fees, visitor parking, home landscaping(grass cutting & front landscape bed maintenance) & road snow clearing. Looking for a residence in a quaint town? This property checks that box, located in the heart of Crystal Beach with its many boutiques and restaurants. Within a short drive, enjoy downtown Ridgeway and all it has to offer. (id:53661)
3314 - 60 Frederick Street
Kitchener, Ontario
Welcome To Dtk Condos. This Luxury Building In Downtown Kitchener With Breathtaking Views Of Downtown Kitchener & Waterloo. Featuring 2 Beds & 2 Full Baths With Large Living Area. This Bright and Spacious Condo offers lots of natural light and offers a Huge Balcony with stunning views of the city. Complete with Smart Technology Package That Enables You To Control Front Door/Thermostat/Lighting With Your Mobile Device. Steps From Ion Rapid Transit System! Easy Commute To University Of Waterloo & Wilfred Laurier. (id:53661)
83 Bond Street
Cambridge, Ontario
RELAX & UNWIND ON YOUR PRIVATE DECK! Here is the single-family home you have been waiting for. Located in a mature neighbourhood, you will be impressed with this quaint home. Completely updated, this home features 3 bedrooms, 1.5 bathrooms, a heated sunroom, hardwood floors throughout, an updated kitchen and bathrooms, and a walk-out to the composite wood deck overlooking a very private yard. Did I mention this home also offers a DOUBLE CAR GARAGE with a HEATED WORKSHOP and ROUGHED-IN FOR EV CHARGER! Access to the garage is off the laneway at the back of the house. Recent updates include: Roof 2025, Upstairs Bath 2024, Plumbing 2024, Deck & Fencing 2022, Furnace & A/C 2021. Don't miss out, book your private showing today!REALTOR: (id:53661)
6089 First Line
Erin, Ontario
Welcome to this extraordinary custom-built country home offering over 9,000 sq.ft. of luxurious living space, perfectly positioned on 41 private acres of picturesque farmland and woods just one hour north of downtown Oakville. A long private driveway leads to a stunning residence where craftsmanship meets comfort. Step into the dramatic great room with soaring ceilings, white oak flooring, a grand fireplace, and open-concept dining and entertaining spaces. Glass doors open to a covered outdoor living area with a second fireplace, ideal for year-round enjoyment. The gourmet kitchen is a chefs dream, featuring top-tier appliances, an expansive walk-in pantry, and elegant finishes. The primary suite is a private retreat with two walk-in closets, uninterrupted country views, and a spa-like ensuite. Three additional main-floor bedrooms each feature their own luxury ensuite bathrooms. The massive finished lower level offers incredible flexibility for extended family living or entertaining. A separate self-contained 1-bedroom apartment with separate entrance.2,500 sq.ft. heated and insulated garage/workshop is a dream for hobbyists, car enthusiasts, or entrepreneurs with space for multiple vehicles or equipment. (id:53661)
29 Queen Street
Prince Edward County, Ontario
Modern sophistication meets historic elegance in the beautifully restored Bigg/Strong House (circa 1900), located just two blocks from Main St. in Picton. This Grand Dame Victorian showcases an interior renovation that blends refined finishes with sleek design while preserving the charm of its original Queen Anne architecture. Flooded with natural light throughout, the home offers 5 bedrooms and 4 elegant bathrooms, including a thoughtfully designed main-level guest bedroom with direct access to the screened Muskoka room ideal for guests. A fully separate third-floor apartment with its own entrance provides additional private guest space or excellent income potential.The main bath is a true retreat, featuring a glass-enclosed steam shower, freestanding soaker tub, & large windows that invite the outdoors in. Inside, youll find restored hardwood floors, intricate tin ceilings, a dramatic STUV wood-burning fireplace in the dining room, & chef-inspired kitchen outfitted with Bosch, Thermador, and Silhouette appliances all selected with discerning taste.Step outside to enjoy multi-level entertaining spaces, a screened Muskoka room, expansive decks, a heated inground pool, & professionally landscaped gardens. The detached 2-car garage offers both front & rear access for added convenience.Location truly matters, and 29 Queen offers the best of both worlds the vibrancy of a city lifestyle with restaurants, bars, theatre, & cafes just steps away, while still being mere minutes from beaches, sailing, biking trails, & the Countys renowned food and wine scene. Its a rare blend that sets this home apart from the others.29 Queen is where you can keep a foot in both worlds: the elegance of the past with the ease of modern convenience city comforts wrapped in country charm.This is a rare opportunity to own a fully turn-key, heritage home in the heart of Prince Edward County where timeless character & modern luxury converge in a light-filled, unforgettable setting. (id:53661)
62 Esther Crescent
Thorold, Ontario
STUNNING FARMHOUSE FILLED WITH NATURAL LIGHT! Find the perfect home for your growing family in this spacious home, perfectly located for convenience and designed with all your family needs in mind. Spacious kitchen with a large island and moonstone countertops, tile backsplash, stainless steel appliances and ample storage. Main level laundry. Separate living and dining areas, each with large windows. California shutters throughout. Four generously sized bedrooms upstairs. Primary bedroom has his and hers walk-in closets and a 4-piece ensuite. Two bedrooms have a privilege ensuite and a fourth bedroom has its own ensuite. In-law suite with more than 1,000 square feet can accommodate multigeneration living, with a separate entrance through the attached garage. EV charger included. Ideally located, this beautiful home is surrounded by farms and green space, but still close to all amenities, including shopping, dining, good schools and golf courses, as well as the Meridien Centre. Double garage is insulated. Water softener owned. Water heater is rented for approx. $56/month; air purifier rented for approx. $36/month. (id:53661)
25 Saddlesmith Circle
Ottawa, Ontario
Beautiful 2-bedroom + loft townhome with finished basement in the heart of Kanata. This thoughtfully designed home features high ceilings that create a sense of space and elegance, an updated kitchen with new appliances (2024), a spacious living/dining area filled with natural light, and a convenient main floor powder room. Upstairs youll find two large bedrooms, including a primary suite with ensuite bath and walk-in closet, plus a versatile loft ideal for a home office. The finished basement offers extra living space and ample shelving for organized storage. The private fenced backyard, complete with lovely landscaping and a large shed, provides full privacy, perfect for relaxing or entertaining. Includes garage with inside entry and two driveway parking spots. Close to schools, parks, shopping, and transit. move-in ready October 1st! *For Additional Property Details Click The Brochure Icon Below* (id:53661)
37 Decew Street W
East Zorra-Tavistock, Ontario
Discover an exceptional family home in a prime location! This charming 1.5-story residence boasts 3 bedrooms, 1.5 baths, and close to 2000 sq. ft. of comfortable living space. Its sought-after setting places you within walking distance of downtown Tavistock, local schools, parks, and all the amenities this family-friendly community offers. Commuting is a breeze, with quick access to Kitchener-Waterloo and Stratford. Step inside to a spacious main floor that includes a welcoming living room, leading into a large, bright, and recently renovated kitchen. From here, a convenient walk-out leads to a deck overlooking your private, deep, and fenced mature yardperfect for outdoor entertaining or family fun with above ground pool. The main level also features a newly renovated bathroom complete with a stunning walk-in shower. One of this home's most exciting features is the converted garage, now a flexible additional living space. Currently used as a rec room, it also offers a walk-out to the rear yard, making it ideal for a granny flat, a home-based business (like a hair salon), or a dedicated home office. Upstairs, you'll find four generously sized bedrooms, including a massive master bedroom with stylish laminate flooring. Recent updates include fresh paint throughout the bedrooms, living room, and kitchen. Rest easy knowing the mechanicals are in excellent working order, including a furnace new in 2015/2016 with heat pump. This home truly offers a fantastic opportunity for comfortable family living and versatile space! (id:53661)
230 - 31 Greengate Road
Guelph, Ontario
***PUBLIC OPEN HOUSE - SUNDAY SEPTEMBER 14, 1:00 - 3:00PM*** This 3-bedroom, 2-bathroom end-unit townhome offers exceptional value in a great neighbourhood! Immaculately painted in neutral colours, its move-in ready for your personal flair. The main floor features an open living/dining room combo and a bright updated kitchen, while the finished lower level adds a versatile recreation room, perfect for family time or working from home. Upstairs, you will find 3 generously sized bedrooms and a 3-piece bath. Enjoy complete privacy in a fenced yard and a convenient parking space right beside the unit! Located steps from shopping and public transit, this home blends comfort, convenience, and affordability. Book your showing today! (id:53661)


