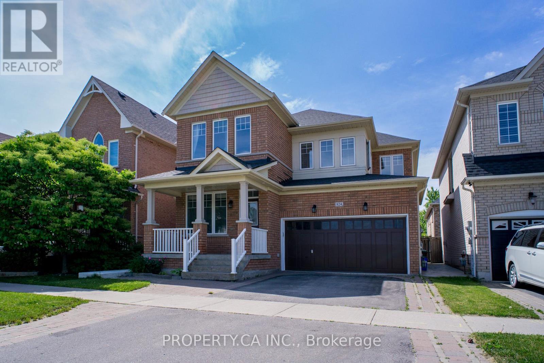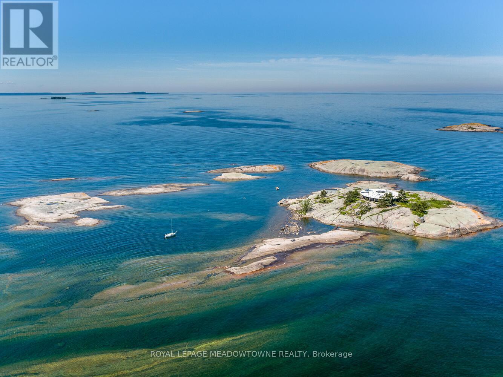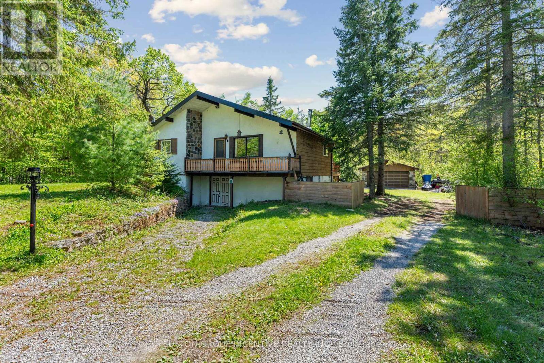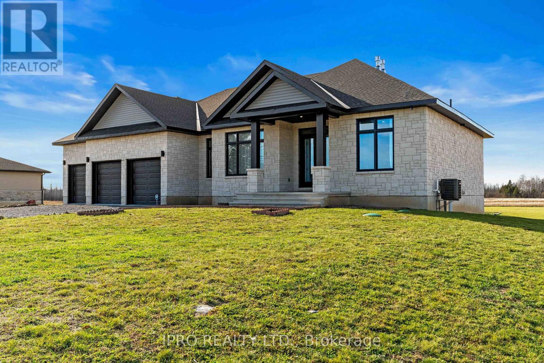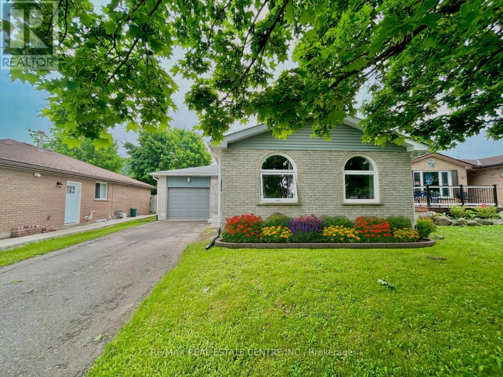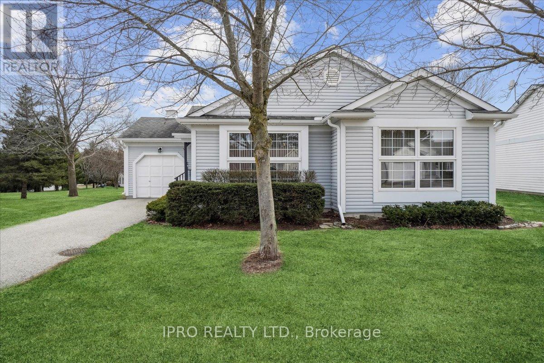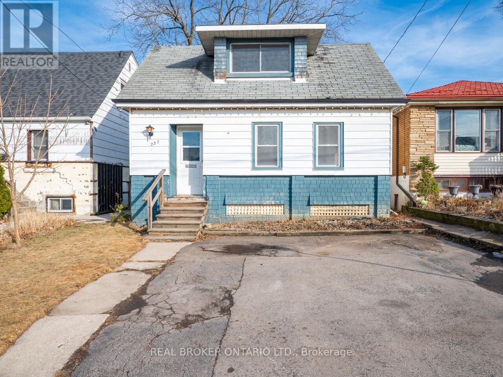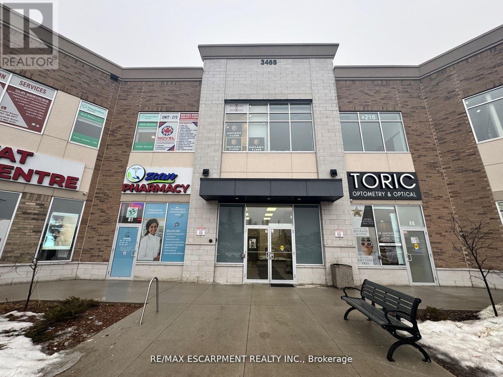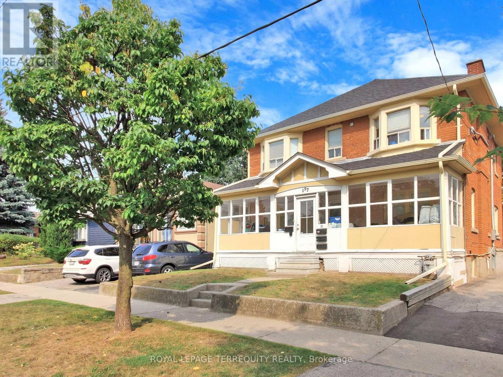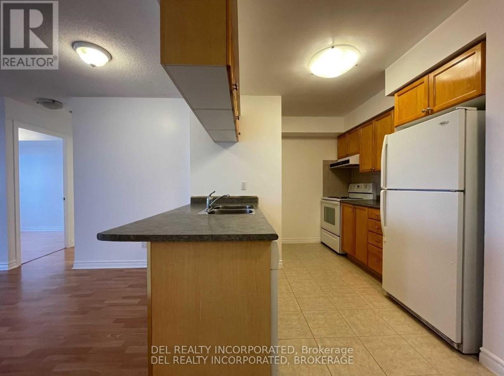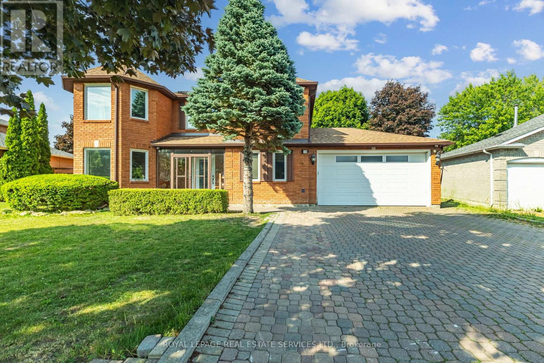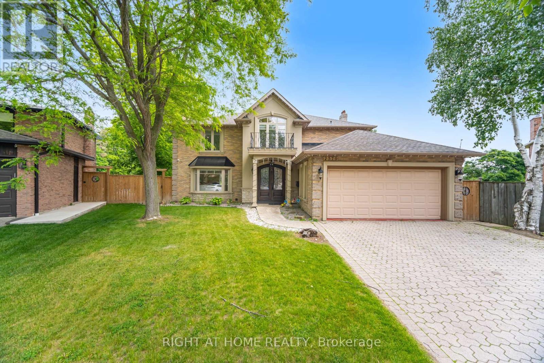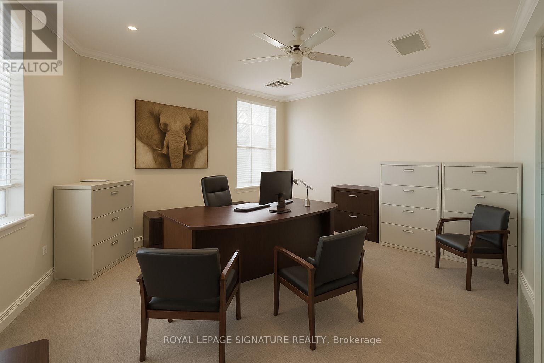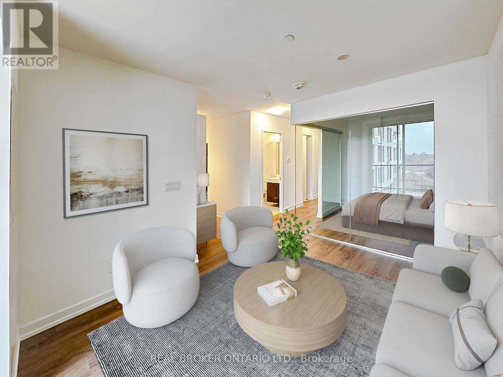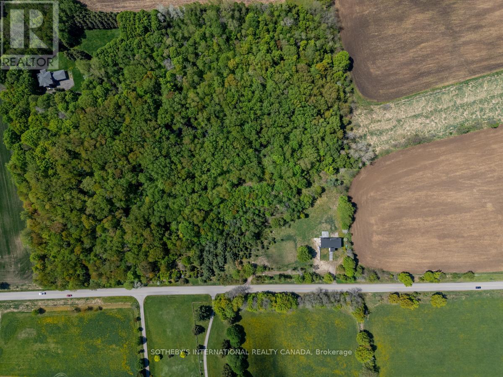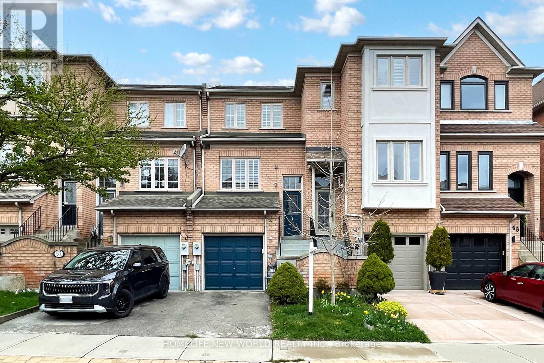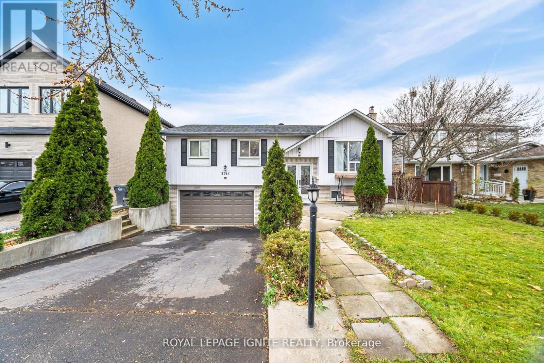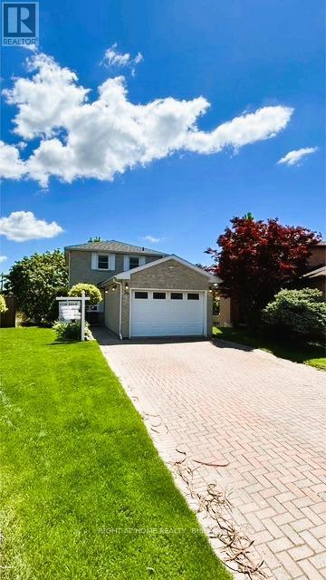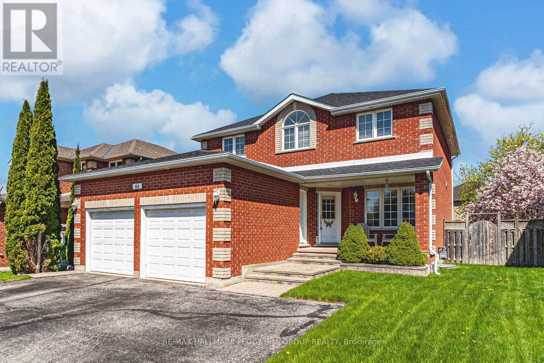824 Millard Street
Whitchurch-Stouffville, Ontario
Opportunity to own Income Generating property from Legal 2 BR. Basement Suite With Laundry** and Big Room as Owner Occupied Recreation Room and Separate Bath? Perfect for investors or families looking to offset their mortgage! Absolutely Gorgeous Well Maintained Home, In The Heart Of Stouffville ***Fully Upgraded: Brightly Lit, Sun Filled, Windows All Around, Modern Open Concept Kitchen With Quartz Counter Top*** 9 Ft Ceiling On Main, Stamp Concrete Backyard With Beautiful Landscaping, Hardwood Floor Through Out Main & Upper Level All Lights Has Been Upgraded & Pot Lights. Laundry On Main**Close To Shopping, Restaurants, Banks, Go Transit, School & Park** (id:53661)
611 - 470 Dundas Street E
Hamilton, Ontario
Stunning 2-Bedroom Corner Unit with Breathtaking Views Welcome to this beautiful corner unit featuring 2 spacious bedrooms and expansive floor-to-ceiling windows that flood the space with natural light. The open-concept layout showcases numerous upgrades, including a large family room and a modern kitchen with quartz countertops, an island/breakfast bar, and brand-new stainless steel appliances. Both bedrooms are bright and airy, offering a warm and inviting atmosphere. The unit also includes in-suite laundry for added convenience. Additional features include: Underground parking: Spot #520 Storage locker: #616 Geothermal heating and cooling for year-round energy-efficient comfort Enjoy exceptional building amenities such as a fully equipped gym, a rooftop terrace with stunning views, and a stylish party room. This prime location offers easy access to highways, the GO Station, shopping, schools, and parks making it ideal for commuters and families alike.REALTOR: (id:53661)
2 3700 The Table Rock Islands
Georgian Bay, Ontario
A spectacular archipelago of outer islands west of Go Home Bay, The Table Rocks is comprised of seven freehold islands sheltering a protected natural harbour. The few other islands in the vicinity are smaller "Natural State" islands with Environmental Protection status offering Table Rocks ultimate/absolute privacy. The stunning 2800sq.ft.8-bedroom circular cottage was designed by noted architect Wm Grierson as his private family summer home. The cottage features a circular 255sqftcentral open courtyard from which all rooms radiate, the 1600sq.ft. open plan great room(kitchen/living/dining) four double bedrooms, four single bedrooms and four 3-pc baths. Floor to ceiling glass windows and doors allow breathtaking 360 views. Interior floors are natural granite throughout and every room opens to the out doors seamlessly integrating interior and exterior. (id:53661)
50 Ossington Drive
Hamilton, Ontario
Well maintained home in a family friendly area. Features a bright open living and dining area. The eat in kitchen features abundant natural light, appliances and a pantry for additional storage. Roof shingles & roof vents just replaced in May 2025! Convenient attached 1.5 car garage offers inside access, side yard entry & an automatic garage door opener. Retreat to two generously sized bedrooms complemented by an oversized bathroom with ensuite privileges and a skylight. Enjoy the jacuzzi soaker tub or the separate glass door shower, updated vanity, medicine cabinet and linen closet. The walk out basement leads to a fully fenced yard complete with a deck, gas BBQ line, and built-in shed. Enjoy hassle-free yard maintenance with the 3-zone sprinkler system. The basement transforms into an entertainer's dream featuring a custom built bar with brass rail, rec room with electric fireplace and a convenient powder room. Additional basement amenities include a laundry room with extra storage, a cold room with shelving. Other features include exterior pot lights, owned Hot water heater, central vac & attachments. Perfectly positioned near shopping centers, schools, and parks including Turner Park. Offering the ideal balance of residential comfort and urban amenities. Dont miss out on a wonderful place to call home. (id:53661)
50 Conboy Drive
Erin, Ontario
Welcome to this Stunning Brand New, Never Lived Upgraded Detached Home By CACHET Builder, In the growing Town Of Erin, Located in the New Subdivision of Modern Homes, This Property Offers incredible potential. Bennet Model 2374 SQ FT, According to the builder's Floor Plan 4 Spacious Bedrooms And 3 Full Bathrooms on the upper Level, Huge Walk in Closet in the Master Bedroom. Walkout to Private Backyard from the Breakfast Area, Modern Kitchen Double Car Garage, Perfect for families who are looking for Ample living space And comfort, Very Bright and Lots of Natural Light. Must See ! Book a showing to see the Modern upgraded house. 6 cars can be parked & no sidewalk. ******** Please Click on Virtual Tour to view the entire Property************ Brand New Property, Property Tax Not Assessed yet. (id:53661)
11 Mackenzie Place
Kawartha Lakes, Ontario
Charming country home located just off of Balsam Lake. Relaxing backyard and detached garage with workshop (240v service). Backyard path within steps to deeded beach access with sand entry and open Balsam Lake view! Plenty of features and updates including a renovated kitchen and bathroom, partially finished basement with walk-out, Updated 200amp electrical service, New roof (25'), an updated ozone water treatment system, baseboard heaters as well as a wood stove and much more. There is a private boat launch for local residents. Fenced backyard and great for the pets. Great for year round living or seasonal use! (id:53661)
13684 County Road 15
Merrickville-Wolford, Ontario
Beautiful custom built Bungalow located at Carley's Corner on a 2-acre lot. Stone front walls and matched with elegant vinyl cladding. Custom built tall kitchen cabinets w/granite counter-tops. 10'ft high living room ceiling with fireplace. All hardwood flooring and stairs. Upgraded S/S kitchen appliances, central AC, water softener & filter plus automatic garage door opener. 9 ft. unfinished basement ceiling. (id:53661)
7 - 190 Canboro Road
Pelham, Ontario
Nestled in the midst of Niagara's wine country! Exceptional luxury bungaloft in prestigious Canboro Hills! Welcome to a spectacular three bedroom, 2.5 bath semi-detached bungaloft nestled in an exclusive enclave. Built with superior craftsmanship by DeHaan Homes and offering nearly 2,500 square feet of upscale living space, this home was designed for effortless everyday living and refined entertaining. The living room sets the tone with its soaring vaulted ceiling, linear gas fireplace, custom built-in shelving, and walk-out access to a large covered rear porch with cathedral ceiling. At the heart of the home is a designer kitchen, where style meets functionality. Featuring white cabinetry, quartz countertops, and an island with seating for four, it's equipped with premium Fisher & Paykel stainless steel appliances - a dream setup for culinary enthusiasts and entertainers alike. A true highlight is the main level primary suite, complete with a walk-in closet and spa-inspired five-piece ensuite boasting double sinks and freestanding soaker tub. A second bedroom with a vaulted ceiling, powder room, and a beautifully appointed laundry room with garage access round out the main floor. Upstairs, a spacious open loft overlooks the main living area, ideal as a home office, den, or lounge. A third bedroom, with its own walk-in closet and private three-piece ensuite, offers guests or family members both comfort and privacy. Additional highlights include an elegant stone and stucco exterior, two-storey foyer, engineered hardwood flooring throughout the main level, double-car garage, and a stylish paver stone driveway. Enjoy premier adult lifestyle living with a low-maintenance monthly condominium fee of $390 covering lawn care, snow removal, and maintenance of common elements. Every inch of this home exudes quality, style, and thoughtful design. Brimming with luxury features and upscale finishes, this stunning home delivers the WOW factor in every way. (id:53661)
13708 County 15 Road
Merrickville-Wolford, Ontario
All stone exterior, custom built Bungalow with huge Muskoka screened deck on 2-acre lot. Large open concept chefs Kitchen w/custom built tall kitchen cabinets w/quartz counter-tops and upgraded breakfast bar/counter island. Top of the line all stainless steel kitchen appliances. 4-bedroom plus 2 other rooms use as office, and a huge children's playroom. High ceiling and fireplace in the great room. Large principal suite w/walk-in closet and beautiful spa-like 5 pce ensuite. More than 4,000 sq.ft. of combined main floor and basement living space. Privacy and tranquility. Professionally finished 9 ft. ceiling basement w/recreation and family room w/fireplace! Fabulous country views. Few minutes to Merrickville Village - must see!! (id:53661)
616 Canfield Place
Shelburne, Ontario
Welcome to 616 Canfield Place! Charming All Brick Bungalow, 2+1 bedroom, 1+1 bathrooms set on a very quiet mature street. Ideal choice for families, close to Glenbrook Elementary School and mere steps to local playground and community splashpad. Welcoming layout with walkout from kitchen to rear deck and fenced yard, with convenient access from home to Garage. Nice and bright natural light with new large windows (with transferable warranty)2 Generous sized bedrooms on main level, with 3rd in lower level. Finished basement includes Massive rec room for family gatherings or mancave, and full bathroom.1 car garage with driveway parking for 3 cars. Recent upgrades include: Brand new furnace Feb 2025, New kitchen cupboards, New windows in 2025, some in 2021, New door from home into garage. (id:53661)
36 White Bark Way
Centre Wellington, Ontario
Pine Meadows - A Retirement Lifestyle Beyond Your Expectations! This is a Land Lease community at $682.91 per month. The convenience of main floor living is amplified by the accessibility features the builder made standard for this community. A trail to Belwood lake steps from your door and Community centre has indoor pool, library, exercise room, sauna and hot tub, tennis courts/ pickle ball, wood working shop, and so much more! Maintenance fees $600 / month ( includes water/sewer, snow removal from road and driveway, grass cutting and front garden maintenance) . Sit back and relax. Retirement at it Best!! Metz B model 1344 square feet (id:53661)
227 East 23rd Street
Hamilton, Ontario
Perfect Starter Home, Investment Property or Flip. A lot of potential to add more value to the property. Located On Hamilton Mountain. 3 Large Bedrooms, With Main Floor Master. Large Kitchen with Gas Stove. Sunroom overlooking Large and Deep Private lot. Double Driveway with Room For 2 Cars. All With Convenient Access To Fennel And All It's Shops And Transportation. Great Opportunity. (id:53661)
1 - 301 Westmount Road W
Kitchener, Ontario
New retail/office units available for lease at 301 Westmount, a high-density mixed-use development at the busy intersection of Victoria Street and Westmount Road in Kitchener. With over 44,000 vehicles passing daily and MIX-3 zoning, these drive-up spaces are ideal for a variety of uses, including personal care services, medical offices, daycare facilities, fitness centers, and select food businesses. The site offers excellent transit access, ample parking, and prominent signage. Surrounded by dense residential neighborhoods, schools, and major retail hubs like Highland Road and Belmont Village, this location is central and highly visible. Flexible unit sizes and landlord incentives are available. All inquiries are welcome. TMI: $11.00 Tenant Pays:Heat, Hydro, Utilities, Water (id:53661)
209 - 3465 Platinum Drive
Mississauga, Ontario
Turn-Key Opportunity for Massage Clinic in the Upscale Ridgeway Plaza. Established 5 Year Business with Opportunity to Grow Fast!! Low Overhead and Great Repeat Clientele. Currently Set Up as a Massage Wellness Clinic with Sole Focus on Massage - Potential for Expansion w/Osteopathy, Reflexology and Similar Practices. (id:53661)
20 Southwinds Drive
Halton Hills, Ontario
Rare offering! Breathtaking 1-acre building lot suitable for walkout basement bungalow! Located in a small exclusive enclave in the quaint hamlet of Ballinafad this picturesque lot is just waiting for someone to build the home of their dreams! Why not be the new kid on the block in an area of quality built and well-established executive homes surrounded by nature and all the peace and privacy that comes with country living close to town.! Great location. Close to Acton, Erin, Georgetown and Mississauga for all your necessities. Walking distance to convenience store, park and local Community Centre and just a short drive to Scottsdale Farm with its acres of scenic trails and gorgeous views! Country living close to town doesn't get much better than this. Potential building envelope. Standard Broadband internet available. Drilled well in place. Please do not walk the property without an appointment (id:53661)
421 Southland Crescent
Oakville, Ontario
Beautifully nestled on a 60 x 125 ft lot in a quiet and family-friendly neighbourhood in southwest Oakville, 421 Southland Crescent features 3+1 bedrooms, 2+1 bathrooms, two fireplaces, and a surreal backyard with a fabulous inground swimming pool. Sun-filled with large windows, enjoy the convenience of a layout that's perfect for both everyday family living and entertaining in style. The living room is spacious, featuring a linear fireplace, a custom media wall, and a fabulous bay window overlooking the front yard. Off the living room is the lovely dining area with French doors that open to an adaptable space, ideal as a home office or a den. The kitchen features ample cabinetry, a chic backsplash, stainless steel appliances, and a pantry. Make your way to the upper level, where you'll find the primary bedroom, featuring a large double-door closet and a generous window overlooking the backyard. Two additional bedrooms, a 4-piece bathroom with heated floors and convenient linen storage complete the upper floor. The lower level features a recreation area with a custom media wall and fireplace, and a secondary space that provides endless options for use as a home gym, hobby area, or kids' play zone. The fourth bedroom features a large walk-in closet and a 3-piece ensuite. This level also includes the laundry area and generous storage space. You'll fall in love with the breathtaking backyard! Enjoy a gleaming inground swimming pool, a patio ideal for outdoor relaxation and dining, and open green space offering both beauty and privacy. Situated in a sought-after school district, this wonderful home is tucked away on a tree-lined crescent with local traffic only. Enjoy a prime location close to all amenities and within walking distance to parks and playgrounds. You're a short drive to the Lake Ontario waterfront, Coronation Park, downtown Oakville, and the vibrant Bronte neighbourhood. Great for commuting, enjoy easy access to the QEW and the Bronte GO Station. (id:53661)
66 Kalmia Road
Brampton, Ontario
Introducing 66 Kalmia Rd, Brampton, A Detached Gem Nestled In The Peaceful And Family-Friendly Credit Valley Neighborhood. This Home Is The Epitome Of Turn-Key Living, Where Pride Of Ownership Shines Through In Every Corner! The 5 Spacious Bedrooms Upstairs Each Feature Its Own Attached Washroom, Providing The Ultimate In Comfort And Convenience. With 3 Bathrooms On The Upper Floor, Including a Balcony, Everyone Has Their Own Space. The Main Floor Offers A Convenient 2-Piece Powder Room, Perfect For Guests. Downstairs, The Fully Finished 2-Bedroom Legal Basement Apartment Includes A Washroom And A Separate Entrance, Ideal For Privacy Or Rental Potential.The Home Spans 3400 Sq. Ft. Above Grade, Giving You Plenty Of Room To Entertain Or Simply Unwind. The Double Garage And Concrete Driveway Add To The Curb Appeal, While The Private Backyard Is Perfect For Family Gatherings. Inside, You'll Enjoy Walk-In Closets In Two Of The Rooms, Plus A Charming Balcony Off One Of The Upstairs Bedrooms, Providing A Peaceful Retreat.This Property Offers The Perfect Combination Of Space,Style, And Functionality, Making It The Ideal Place To Call Home. Dont Miss Out On This Exceptional Opportunity In One Of Bramptons Most Sought-After Neighborhoods! (id:53661)
Lower - 3812 Periwinkle Crescent
Mississauga, Ontario
Welcome to this beautiful 2 bedrooms, 1 full washroom, lower level apartment, features open concept kitchen, living room; with separate entrance. Great location. Family friendly neighborhood. (id:53661)
Main - 151 Ascot Avenue
Toronto, Ontario
Best Lease Opportunity In Corso Italia For A Clean And Spacious 2 Bedroom. 1 car parking on driveway included. Detached 3 car garage available at an extra cost. Separate Entrance Leads To Open Concept Live/Dine Combo, Large Bedroom, Updated Kitchen And 3 Piece Washroom. Separate Ensuite Laundry. Prime Location Steps To Oakwood And St Clair - Transit Right Outside Your Door! (id:53661)
1 Tollgate Street
Brampton, Ontario
Freehold End Unit (Corner)Townhome With A Semi-Like Feel Located In Heartlake/Turnberry Golf Area. Beautiful Brick & Stone Exterior With 3 Car Parkings. Lots Of Natural Sunlight & Windows Throughout. Large-Eat-In Kitchen With Granite Countertops & Island, Lots Of Cabinets & Laundry Room On Main Level. Master Bedroom With Ensuite & Large Windows. Ground Floor Den Can Be Used As an Office Or Multi-Purpose Room. Walk Out To The Balcony From The 3rd Bdrm. Wrap-Around Porch. Beautiful Backyard With 10'X10' Gazebo & Deck. Well Maintained Front & Rear Garden W/Perennials. Central Vac. Great Location Close To Transit, Schools, Trinity Shopping Mall Highway 410, & Hospitals. (id:53661)
197 Park Lawn Road
Toronto, Ontario
Just Steps to Swansea, Sunnylea, and the Stunning Shores of Lake Ontario! An Exceptional Income Opportunity Awaits. This Remarkable Property Features Four Self-Contained Units: Top Floor: A Chic 2-Bedroom Suite with a Cozy Fireplace, Sleek Stainless Steel Appliances, a Private Balcony, and Built-In Speakers. Main Floor: A Spacious 3-Bedroom, 2-Bathroom Residence for Ultimate Comfort. Lower Level: Two Well-Appointed Units, Perfect for Additional Income or Multi-Generational Living. Boasting an Expansive 10-Car Paved Backyard Parking Area, a Generous Storage Shed, and a Bright Sunroom, this property seamlessly blends convenience and charm. Ideally Located for an Effortless Commute to Downtown Toronto, it is also within Walking Distance of the Tranquil Waterfront, TTC, Premier Shopping, and a Vibrant Culinary Scene. An Unmissable Opportunity in a Coveted Location! (id:53661)
1722 - 3888 Duke Of York Boulevard
Mississauga, Ontario
Tridel built and managed Ovation II in the heart of the city of Mississauga City Centre. Perfectly laid out 2 bedrooms with separate washrooms, large den, clear view for miles, 838 square feet, large den easily converted into 3rd bedroom, state of the art amenities, indoor pool, gym, sauna, virtual golf, billiard, theatre, party room and roof top garden with B.B.Q., guest suites, visitor parking, bowling alley, maintenance fees include all utilities, walking distance to Square One, library, Living Arts Centre, public transit and easy access to major highways, two parking spaces. (id:53661)
234 Epsom Downs Drive
Toronto, Ontario
Fantastic Opportunity to buy a fully renovated bungalow, I prime location, walking distance to Humber River Hospital, Sheridan Mall, all major Highway/s, Schools, and transportation. Huge Amazing Kitchen able to sit comfortably up to10 people, with state of the art cabinetry and great appliances, pot lights etc. etc. beautiful gleaming hardwood floors throughout main floor, smooth ceilings in most of the house, huge and fully landscaped lot with huge covered concrete patio, oversized garage and a driveway capable to accommodate 5 cars, separate entrance to gorgeous professionally finished basement, just walk in and start living, Hot Water is Owned (no monthly payments), Barbecue Gas Line. (id:53661)
18 Tremont Court
Brampton, Ontario
Welcome to 18 Tremont Crt a beautiful upgraded home located on a quiet court in the highly desirable Heart Lake community of Brampton. This rare, extra-large ravine lot backs onto a peaceful river, offering stunning views and direct access to nature. Enjoy the convenience of being steps away from Loafer's Lake, scenic walking trails, parks, playgrounds, and the Heart Lake Recreation Centre the perfect setting for families and outdoor enthusiasts.The heart of the home features a newly renovated kitchen, ideal for cooking and entertaining in style. The finished basement offers additional living space and includes a separate entrance great for extended family or rental potential. (Note: basement is not a legal secondary unit.) Well cared for and move-in ready, this home combines tranquility, functionality, and prime location. Dont miss your chance to own a rare ravine property in one of Bramptons most sought-after neighbourhoods. Your forever home awaits! (id:53661)
704 - 4085 Parkside Village Drive
Mississauga, Ontario
Beautiful corner unit at Block Nine Condos with 10-foot ceilings and unobstructed views of multiple parks and the city skyline. Featuring 949 square feet of living space including 165 square feet wrap around balcony, 2 bedrooms and 2 full baths. Spacious open concept layout with vinyl flooring throughout the unit. Stainless steel appliances, breakfast bar, granite counters in the kitchen. Indoor amenities include an exercise room, yoga studio, theatre, games room, party room, children's play area, garden, library. (id:53661)
1903 - 4099 Brickstone Mews
Mississauga, Ontario
One Of The Best Locations And Floor Plans! This Bright Corner 2 Bedrooms Plus Den, 2 Bathrooms, 884 Sqft Plus 102 Sqft Balcony (Total 986 Sqft) Unit, All Laminate Flooring, Floor To Ceiling Windows, Spectacular Views Of The City And Lake, Modern Kitchen With S/S Appliances And Granite Counter Top, Walk To Square One Mall, Sheridan College, Central Library, Living Arts Centre, Ymca, Transportation, Hwys, Top Ranked Schools, 5 Star Amenities And Much More. Photos are before current tenant. (id:53661)
2201 - 20 Edward Street
Toronto, Ontario
One Bedroom Unit W/Huge Balcony In Panda Condo By Lifetime Developments! Located On Yonge & Dundas The Heart Of Toronto. Open Concept, 9Ft. Ceiling And Floor To Ceiling Windows. Minutes To Eaton Shopping Centre, Subway, Dundas Square, Ryerson University, University Of Toronto , Sick Kids, Mount Sinai Hospitals, Restaurants And Many More. (id:53661)
2579 Kenna Court
Mississauga, Ontario
Amazing House! Fully Renovated From Top To Bottom, Located In Sheridan Homelands, On A Quiet Court With A Huge Pie Shaped Lot. This impressive home features nearly 4,000 Sqft of living space including a fully finished basement, Stunning Kitchen, New Appliances; Granite Counter Tops, Breakfast Bar, Wine Fridge And Walk-Out To Patio. Open Concept Sunken Family Room With Fireplace. Updated Pot Lighting, Crown Molding, 4 Custom Bathrooms, And Hardwood Floors Throughout. Updated Spiral Staircase With Wrought Iron Spindles. Master Bedroom Retreat With Double Door Entry, Walk-In Closet With Organizers And A 5 Piece En-Suite With Jacuzzi Tub, His And Her Sinks And A Huge Walk-In Shower. Finished Basement With Wet Bar, 5th Bedroom, And A 3 Piece Bath. Quiet - Child Safe Cul De Sac. Huge Private Lot, Approx. (.36 Acres). Ideal Backyard To Install A Full Sized Pool And More. Driveway Can Accommodate 5 Cars Credit Valley Flagstone Pathway. close to shopping ; Hospital and transportation; Check Virtual tour! (id:53661)
1b - 1444 Dupont Street
Toronto, Ontario
South facing unit in commercial condominium complex. 1,328 square feet of professional office space on second floor mezzanine. Private entrance, kitchenette, bathroom, conference room, private office, storage and open space. I2D2 zoning allows a range of industrial, commercial and office uses. Vibrant complex currently home to a variety of studios, light industrial and professional office uses. Shared surface parking. Interior images have been altered to protect Tenant's privacy (id:53661)
3125 Parsonage Crescent
Oakville, Ontario
Experience elevated living in this beautifully upgraded luxury detached home, with finished bsmt thoughtfully designed with comfort, space, and elegance in mind. Featuring a total of 6 bedrooms, office and den. This home offers an abundance of living space across all levels-perfect for large or multi-generational families. The main floor features a refined layout, featuring 11 ft ceilings, rich wainscoting, and crown moulding that add timeless character and sophistication including a separate formal living, a grand dining, a cozy family Room, & a home office. Hardwood flooring and pot lights all enhanced by soaring ceilings and oversized windows that flood the space with natural light. The heart of the home is the gourmet kitchen, complete with high-end stainless steel appliances, quartz countertops, custom cabinetry, and a large central island designed for entertaining. Upstairs, with a 10 ft ceiling you'll find 4 generously sized bedrooms, w/ 2 master suites each with its own spa-like ensuite bath, walk-in closets, and elegant finishes, showcasing a grand look. A 2nd floor laundry adds ease to daily routine. The finished basement with 10 ft ceiling is a highlight, includes 2 additional rooms + Den, a kitchenet w/space for stove, laundry space, and plenty of living area w/2 full bathroom ideal for extended family. A living room perfect for entertainment and relaxation. Step outside to enjoy professionally designed interlocking in both the front and backyard, along with a custom built patio, perfect setting for relaxing & entertaining outdoors. This remarkable home blends luxury, function, and timeless design-an exceptional opportunity you won't want to miss. With over $150K in upgrades, A MUST SEE HOME !!! (id:53661)
806 - 2325 Central Park Drive
Oakville, Ontario
Experience Elevated Living in the Heart of Oakville! Welcome to this beautifully renovated1-bedroom condo, perfectly situated in one of Oakville's most sought-after communities. Freshly painted with new baseboards stylish new light fixtures, this bright and airy suite offers stunning north-facing views from a private balcony that overlooks peaceful trails and a dog park the ideal backdrop for your morning coffee or evening unwind. Inside, enjoy brand-new hardwood flooring in the bedroom and an open-concept layout designed for both comfort and functionality. The modern kitchen boasts granite countertops, a new backsplash, stainless steel appliances, and a convenient breakfast bar perfect for casual dining or entertaining. Let's not forget the Brand new bathroom. Live the resort lifestyle with top-tier amenities including an outdoor pool, gym, sauna, party room, and more. Just minutes to major highways, GO Transit, shopping, schools, and everything Oakville has to offer, this condo is perfect if your seeking luxury and convenience. Don't miss your chance to call this incredible space home! (id:53661)
22 Peterson Drive
Toronto, Ontario
Traditional family home * Spacious Backsplit With Large Living/Dining Combination * (4) Four Bedrooms Plus Finished Basement With Bar Stone Fireplace And Kitchen * Lots Of Potential * Quiet Street * Cozy Front Porch * Private Driveway + Single Car Garage * Close To All Amenities!!! (id:53661)
443 - 3100 Keele Street
Toronto, Ontario
Welcome to The Keeley! A prime address in North Yorks vibrant Downsview Park neighborhood, offering the perfect fusion of urban convenience and natural serenity. Nestled beside a lush ravine with hiking and biking trails connecting Downsview Park to York University, this location is a haven for outdoor enthusiasts. Minutes from both Downsview and Wilson subway stations and with easy access to Highway 401, commuting across Toronto is a breeze. Proximity to York University and Yorkdale Shopping Centre makes The Keeley ideal for students, professionals, and shoppers alike. Enjoy an impressive array of amenities including a tranquil courtyard, 7th-floor Sky Yard with panoramic views, pet wash, library, and fitness center. Discover the best of North York living where city energy meets green space tranquility. *** PROPERTY IS VIRTUALLY STAGED*** (id:53661)
15206 Bramalea Road
Caledon, Ontario
Nestled within the rolling hills of Caledon East, this newly constructed contemporary home offers an unparalleled blend of modern luxury and tranquil rural living on ten acres. Designed with a keen eye for minimalist aesthetics and seamless integration with its natural surroundings, the residence includes clean lines, expansive glazing, and a sophisticated sensibility Upon arrival, a striking architectural presence unfolds with an approx. 16-foot door imported from Brazil. A light-filled, open-plan interior within includes panoramic views of fields, mature trees, and an ever-changing sky, inviting the outdoors in and blurring the lines between the home and a natural landscape. At the heart of the home, a dramatic central black fireplace sets the stage dividing an open living space with an expansive Muti gourmet kitchen featuring state-of-the-art appliances and a generous island. Tucked behind this dramatic kitchen is a spicy kitchen ideal for hiding prep work and the chaos of gatherings. Bedrooms are conceived as private retreats and include spa-like bathrooms. The primary is serene and includes built-in cabinetry and en suite with walk-in double shower and a freestanding tub that invites relaxation with pastoral views. Beyond the pristine interior, the property extends to the peace and quiet of the countryside. The exterior is an opportunity for a landscape architect to create a sanctuary. This is more than just a home; it's a statement of modern living where cutting-edge design meets the timeless beauty of nature. (id:53661)
10 Orchard Park Gate
Brampton, Ontario
**No Homes Behind** Beautifully Maintained 2+2 Bedroom, 2 Bathroom 1608 SqFt (per MPAC) Detach Bungalow Located On A Quiet Court. This Lovely Home In The Gated Community Of Rosedale Offers An Inviting Front Foyer W/Double Closet. Spacious "L" Shape Combo Living/Dining Rms W/Gleaming Hardwood Flrs & Gas F/P. Beautiful Kitchen W/SS Appl's, Granite Counters, Pot Lights + Under Cab Light, Ceramic Flrs & B-Splsh, Huge Pantry + A Family Size Breakfast Area. Cozy Sun Room/Family Rm Just Off The Kitchen W/Hardwood Flrs & Walk Out To Patio. Huge Primary Bdrm W/WICC & 4Pc Ensuite (Sep Shwr/Soaker Tub). Good Size 2nd Bdrm/Den W/Hardwood Flrs. Bright 3Pc Main Bath W/Solar Light. Convenient Main Flr Laundry W/BI Cabinets & Garage Access. 2nd Solar Light At Staircase Leading To A Grand Size Basement W/2 Additional Guest Bdrms + A Workshop Area, Cantina & Loads Of Storage. Resort Style Amenities Include; 24Hr Security At Gatehouse, 9 Hole Golf Course, Pickleball, Tennis & Lawn Bowling. The Club House Offers Indoor Pool, Exercise Room, Saunas, Billiards, Shuffleboard, Lounge, Meeting Rooms, Hobby Rooms, An Auditorium, and Kitchen and Banquet Facilities. (id:53661)
17 - 3345 Silverado Drive
Mississauga, Ontario
Welcome to this beautifully renovated 3-storey townhome in the heart of the highly desirable Mississauga Valleys community. Offering over 1,400 square feet of carpet-free living space, this move-in-ready home combines modern upgrades with functional design. Featuring 3 spacious bedrooms and 1.5 bathrooms, the bright and airy open-concept layout is ideal for both everyday living and entertaining. The sun-filled main floor showcases a brand-new kitchen, complete with quartz countertops, a large island, and walkout access to a private deck, perfect for outdoor dining or relaxing. The finished walkout lower level offers a flexible space that can serve as a family room, home office, or guest suite, and includes convenient interior access to the garage. Ideally located close to parks, top-rated schools, shopping, transit, and major highways, this home provides comfort, style, and unbeatable value in one of Mississauga's most central and established neighbourhoods. All major updates have been completed just move in and enjoy. (id:53661)
50 Bluewater Court
Toronto, Ontario
Welcome to 50 Bluewater Drive Stunning Fully Renovated Freehold Townhome In Highly Sought-After Harbourview Village! The whole townhouse was recently renovated with new flooring, popcorn ceiling removed, new pot lights in family room. Upstairs, two spacious bedrooms with enough space closets in the primary bedroom and a private 3 piece ensuite. The finished basement provides extra living space, ideal as a family room or home office, laundry area, and direct garage access. Step outside to a private backyard. Steps To Humber Bay Shores, Waterfront Trails, Parks, And Lit Tennis Courts. 24 Hr TTC, A Short Walk To Go Transit. Minutes To The Gardiner, QEW, 427. Private Drive W/Built-In Garage. Quiet Street, Lots Of Visitor Parking. Convenient Access To Downtown And Airports. (id:53661)
3 Shortridge Court
Toronto, Ontario
Court Location! Ranch Style Bungalow! Pride Of Ownership 3 bedrooms * Large living/Dining Room Combination! Family Size Kitchen * hardwood Floors * Picture Window! Cozy Front Porch 2 Car Garage * Large Private Driveway * Finished Basement With Separate Entrance - Potential In-Law Suite With 2nd Kitchen And Bathroom * Close To All Amenities!!! (id:53661)
5810 Kennedy Road
Mississauga, Ontario
Well-maintained portion of warehouse space available for sublease, offering 3,000 to 5,000 square feet with 18 ft clear ceiling height. The landlord operates a flooring business in another section of the warehouse.Fully air-conditioned. Conveniently located near Highways 401 and 403, this clean and secure facility provides easy access for transportation and logistics. Ideal for warehousing and storage use. (id:53661)
3315 Dwiggin Avenue
Mississauga, Ontario
Amazing Detached home in the Heart of Malton (Mississauga), on a highly demanding street. A double-door entry leads to this 3-bedroom house with a finished Basement(Rented). Basement on a ground level; with 2 entrances. Huge Lot surrounded by Million-dollar custom homes-perfect to live now and build your Custom house later! Steps away from Ascension Secondary School, Anaka Park, and located on a quiet, family-friendly street. This can be your ideal Starter home or Smart investment. Must See!! (id:53661)
29 Fieldstone Lane Avenue
Caledon, Ontario
Discover the perfect blend of style, space, and location in this impressive 3,265 sq ft walkout home, ideally nestled in Caledon's highly sought-after Southfields Village. Backing directly onto tranquil walking trails, this 4-bedroom, 5-bathroom residence offers a rare combination of refined living and natural beauty.Step inside to a thoughtfully designed layout featuring hardwood flooring throughout the main level, fresh designer paint, and modern pot lights that fill the home with warmth and brightness. The chef-inspired kitchen boasts 24x24 white tiles, sleek black stainless steel appliances, upgraded cabinetry, and an open-concept flowideal for entertaining and everyday living.Upstairs, spacious bedrooms offer generous closet space and private or semi-private baths, including a luxurious primary suite with a walk-in closet and spa-like ensuite. The professionally finished walk-out basement adds incredible versatilityperfect for an in-law suite, guest space, or extended familycomplete with direct access to a peaceful backyard that opens onto trails for morning strolls or evening relaxation.Exterior upgrades include a new garage door, fresh sod and landscaping, and exterior pot lights that add elegance and curb appeal, day or night. Located within walking distance to schools, Southfields Community Centre, parks, and the popular Indian Fresh Food Store, with quick access to Hwy 410 for effortless commuting. (id:53661)
39 Aranka Court
Richmond Hill, Ontario
This beautiful fully detached, all-brick home is nestled on a large pie-shaped lot at the end of a private cul-de-sac! Bright and sunny with a desirable south-facing exposure, this updated 3+1 bedroom, 3-bathroom home is move-in ready. Featuring updated bamboo flooring throughout and a modern eat-in kitchen with Caesarstone countertops and stainless steel appliances, it blends style and comfort seamlessly. The inviting living room offers a walk-out to a spacious 20' x 11' deck perfect for entertaining and family gatherings. A separate entrance leads to the bright basement apartment, complete with a kitchen and a newly renovated $15,000 3-piece bathroom featuring heated floors and a heated towel rack ideal for extended family or potential rental income. A side door also provides additional access to either the basement or the main level. The 1.5-car garage includes a workbench and convenient access directly into the home. Location, location, location! Close to schools, parks, ravines, trails, transit, and a community centre everything you need is just minutes away! (id:53661)
64 Summerset Drive
Barrie, Ontario
WELL-LOVED ARDAGH HOME WITH SIGNIFICANT UPDATES & FLEXIBLE SPACE FOR MULTI-GENERATIONAL NEEDS! Tucked into the quiet, family-friendly Ardagh neighbourhood, this spacious home offers exceptional versatility with over 3,100 sq ft of finished living space, including a fully finished walk-up basement with in-law capability. Classic curb appeal sets the tone with a red brick exterior, covered front porch, manicured lawn, defined garden beds, and a triple-wide driveway leading to an attached two-car garage with inside access through the mudroom. Step inside to a thoughtful layout featuring a formal dining room, separate living room with fireplace, a comfortable family room, and a bright kitchen with warm wood cabinetry, pot lights, tile backsplash, extended breakfast bar, and a double garden door walkout to the fully fenced backyard with a large covered deck and garden shed. Upstairs, the generous primary suite offers double door entry, a walk-in closet, and a 6-piece ensuite with jetted tub, dual vanity and separate shower, while two additional bedrooms share a 6-piece bath. The walk-up basement is ideal for extended family or multi-generational living, complete with its own entrance, full kitchen, dining area, rec room, two bedrooms, full bathroom, newer laminate in the living area, newer carpet in the bedrooms, and radiant floor heating. Laundry is conveniently located on the second floor, with a separate additional laundry area in the basement. Walk to schools, parks, and nearby trails, and enjoy quick access to Kempenfelt Bay, Centennial Beach, downtown Barrie, the GO station, and commuter routes. With significant updates already taken care of, including shingles, furnace and A/C, this well-kept #HomeToStay is full of heart, full of space, and ready to be loved by its next owners! (id:53661)
614 Taylor Drive
Midland, Ontario
Top 5 Reasons You Will Love This Property: 1) Fantastic opportunity to build a dream home on an executive street 2) Convenience offered by a partially cleared lot 3) Exceptional chance to acquire one of the few remaining lots 4) Located nearby amazing waterfront amenities, ideal for nature enthusiasts 5) Established in a highly sought-after neighbourhood, surrounded by greenspace, and just a short drive to downtown Midland. Visit our website for more detailed information. (id:53661)
Basement - 27 Thackeray Crescent
Barrie, Ontario
FOR RENT - $1700 ALL-INCLUSIVE, AVAILABLE JUNE 1ST!! Separate side entrance to self contained one bedroom apartment, open concept living area with built-in shelving, pot lights & gas fireplace, kitchen features quartz counters with built-in cooktop, convection microwave/oven & pantry space. Spacious bedroom with closet & stackable washer/dryer (new 2023), full 4-piece bathroom with large vanity & linen closet. Comes with 1 parking spot! Don't miss out on this fantastic opportunity! Looking for A++ quality tenant. (id:53661)
9 Beverly Street
Springwater, Ontario
Welcome Home to 9 Beverly Street! You will feel right at home in this wonderful 3 Bedroom family home, complete with features that your family is looking for. Inside you will find a chef's kitchen with a cozy breakfast nook, a large dining area with sliding glass doors overlooking the rear yard, and separate family room, all with beautiful hardwood and ceramic flooring.The Laundry Room is conveniently located on the main floor, and there is an inside entry to the spacious garage. With 3 good sized bedrooms, and an ensuite bath in the Primary Bedroom, there is room for the whole family. The huge basement is open concept and awaits your finishing touches. Outside you can sit on the front porch and enjoy your morning coffee or tea, and out back is a huge yard ready for family fun. The rear yard is fenced, and can be fully enclosed by adding a gate. (id:53661)
2511 - 474 Caldari Road
Vaughan, Ontario
Welcome to the stunning, never before lived in 1 Bed + Den suite at Abeja Tower 2. This spacious, bright residence offers a modern layout with high-end finishes throughout. The suite features brand-new stainless steel appliances, providing both style and functionality. Perfectly situated, the location offers unparalleled convenience with access to Highway 400, Cortellucci Hospital and just steps to Vaughan Mills. Experience the perfect combination of luxury living and convenience at Abeja Tower 2! (id:53661)
Lower - 1343 Harrington Street
Innisfil, Ontario
Brand New 2-Bedroom Basement Apartment in Lefroy, Ontario. This gem is bright and spacious brand-new basement apartment located in the sought after neighbourhood of Lefroy. This beautifully finished unit features two generously sized bedrooms, a modern 3-piece washroom, and laminate flooring throughout. Enjoy the airy feel of high ceilings, pot lights, and large windows that fill the space with natural light. The open-concept modern kitchen comes complete with sleek cabinetry and stainless steel appliances. In-suite laundry offers added convenience. The apartment also boasts a private, separate walk-up entrance for added privacy.1 parking spot. Just minutes from Highway 400, Innisfil Beach Road, shopping centers, grocery stores, parks, and schools, this home offers the perfect balance of comfort and accessibility. Looking for respectful tenants who will treat this property like their own and enjoy calling it home. (id:53661)

