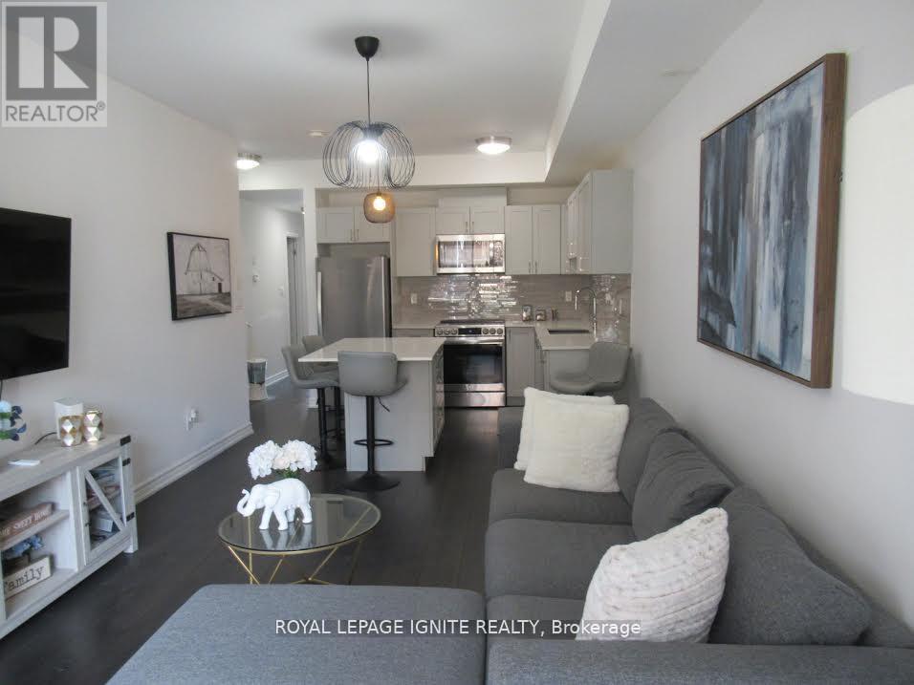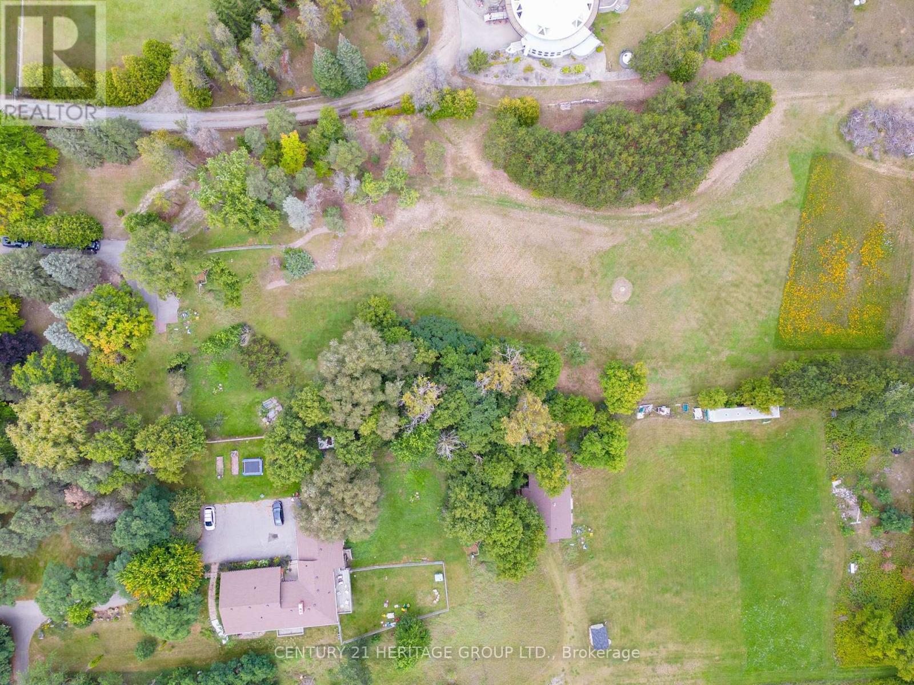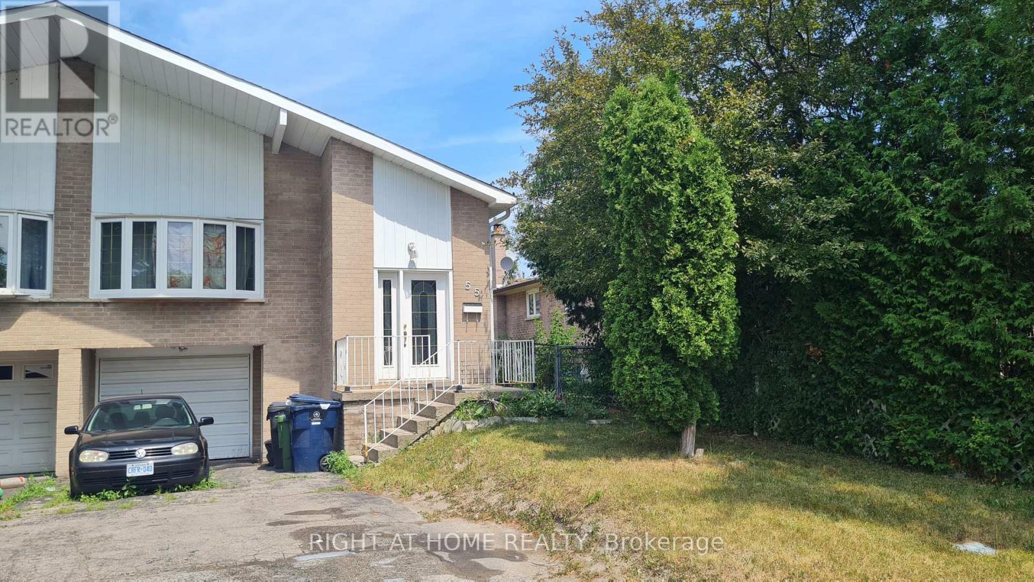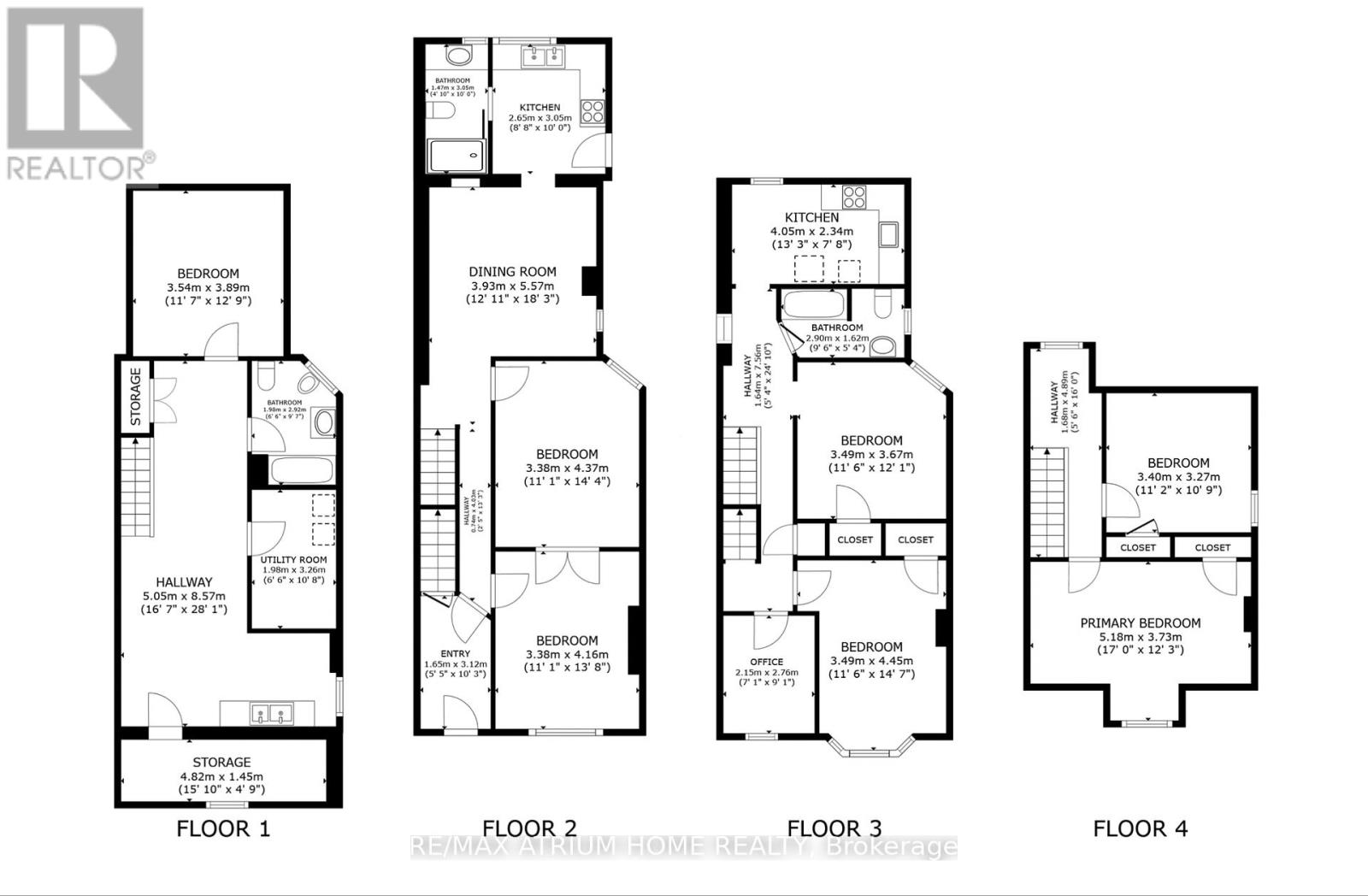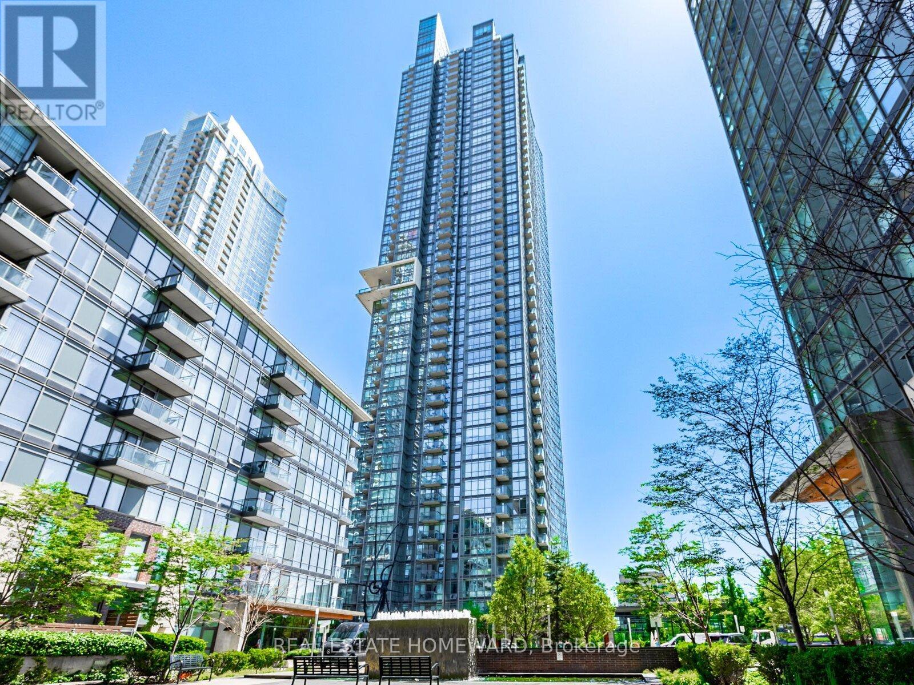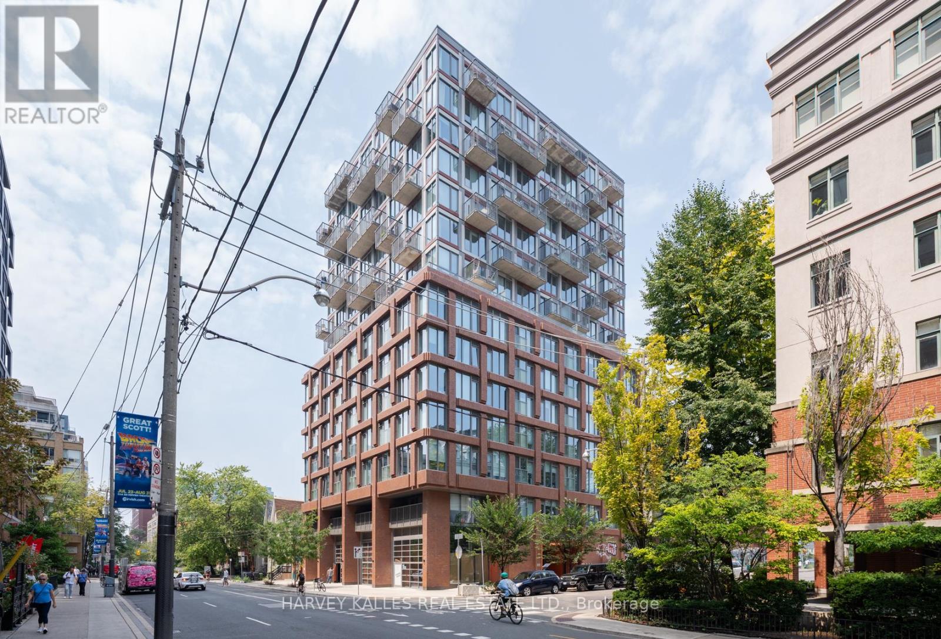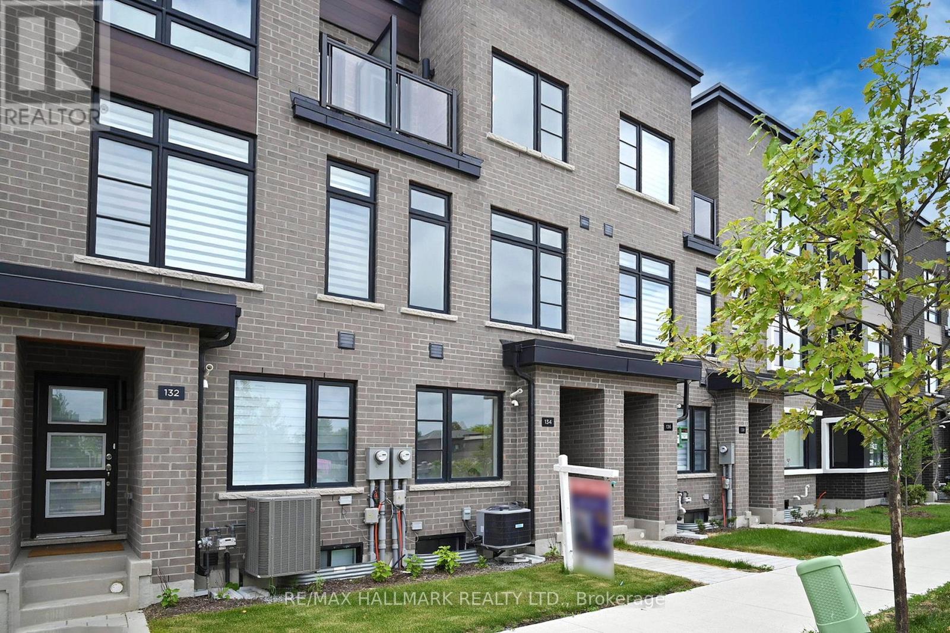13 - 196 Pine Grove Road
Vaughan, Ontario
Welcome to this Modern Bungalow condo townhouse in the heart of Woodbridge. * STUNNING Humber views & Trails of the HUMBER RIVER & conservation area * Don't miss out!! *Bright/Spacious floor plan with 9 ft smooth ceilings throughout* Lots of natural light* Beautiful complex surrounded by nature, Ravines, Trails, Parks & much more* Excellent Mature location; near all amenities, schools, shopping, Hwys, Restaurants, downtown, Market lane, etc. Show & Sell with absolute confidence. (id:53661)
Upper - 72 Adams Street
Bradford West Gwillimbury, Ontario
Excellent Opportunity!!! 3 Bedroom, 3 Bathroom recently updated and renovated Home in desirable family neighborhood. Main Floor features a large open concept Living Room / Dining Room Combination With Walkout To Deck. Renovated Kitchen With Gas Stove, Quartz Counter Tops And Eat-In Kitchen. 3 Generous Sized Bedrooms On The 2nd Floor with fully renovated 2.5 Bathrooms. Window Coverings , fully pained. patio with Gazebo. Minute Drive To Go Station, close To Highways 400 And 404. 3 Parking. Close To All Amenities, Schools, Shopping and much more! ** This is a linked property.** (id:53661)
1915 Simcoe County Rd 50
New Tecumseth, Ontario
Create Your Ideal Home On This Stunning 10 Acre Parcel. Boasting Rolling And Flat Lands Embraced By Mature Trees And Abundant Nature. The Property Includes A Newly Drilled Well (2023) approx 120 Feet Deep. A 23x26 Foot Garage/ Workshop Is Prepared To Meet Your Needs. Enjoy The Meticulously Landscaped Gardens, Which Enhance The Properties Beauty And Create A Beautiful Oasis. This Property Offers Exceptional Privacy, Making It Sanctuary For Those Seeking Tranquility And A Deep Connection With Nature. Minutes To Highway 9. Vendor Take Back Available. (id:53661)
26 North Bonnington Avenue
Toronto, Ontario
Top To Bottom Renovated Well Clean Well Maintained Detached Bungalow House Steps From Danforth Road A Delightful Home Nestled On A Lovely Premium 138 Lot Open Concept New Custom Build Kitchen Quartz Counter Top Stainless Steel Appliances New Washroom Basement With Two Bedroom New Washroom And Floors. Newer Roof Windows Furnace And Air Conditioner. Upgraded Electrical And Plumbing. Don't Miss This. (id:53661)
1104 - 151 Village Green Square
Toronto, Ontario
Location! Location! Location! Laminate Floor Throughout, Luxury Tridel Condo, Well Maintained, Excellent Layout, 2 Bedroom, 2 Full Washroom, Modern Kitchen W/ Granite Counter, Ensuite Laundry, Open Balcony, Unobstructed Southwest View, Convenient Location Close To Hwy 401, 404, Dvp, Go Train, Rt Bus, Walk To Kennedy Commons, Agincourt Mall & Restaurants Plaza, Community Center, Schools, Hospital & Park. (id:53661)
Upper - 55 Littleleaf Drive
Toronto, Ontario
Welcome to 3 Bedroom 1 bathroom Upper level apartment for Rent In Scarborough. This well-maintained unit offers comfort and convenience with a shared kitchen & laundry on the main floor. All Utilities included. 1 parking included. Street parking also available. Conveniently located to Schools, Library, Shopping, Groceries & Transit. Close To Hwy 401. (id:53661)
Th1 - 25 Oxley Street
Toronto, Ontario
Stunning 1500sqft Corner 2-Story Loft Townhouse covered in Glass. 2-bed, 3 bath Townhouse/Loft in Soaring 24' High Ceiling and Makes an Open Feeling, and the Large Kitchen is an Entertainer's Dream. Steps Away from Toronto's Finest Restaurants, Boutique Retail, Theatres, the PATH and the rest of Downtown Toronto. Rarely Offered Luxury Oasis in Toronto's Most Trendy Neighborhood. Open Concept Living Space Featuring a Private Attached Parking Garage (Or Gym), Eat-In Chef's Kitchen with High-End Appliances, A Spacious Master Bedroom with Ensuite Bathroom and Built-in Closets. Building amenities Include: Security, Meeting/Party Room, Guest Suites. Unit Includes: Ensuite Parking Spot in an Exclusive Attached Garage, High-end Stainless-Steel Fridge, Stove, Microwave, Dishwasher, Ensuite Laundry, 2 lockers. (id:53661)
1000 Dundas Street W
Toronto, Ontario
* Location! Location! * Prime Investment Opportunity** Remarkable Semi-Detached Home in Trinity Bellwoods--Your Urban Oasis Awaits! Discover your dream home in the heart of Toronto's vibrant Trinity Bellwoods neighbourhood! This spacious semi-detached residence offers a unique blend of uniqueness, potential, and a prime location that's hard to match. Key Features: Private Backyard Retreat:** Enjoy your own serene outdoor space, perfect for entertaining, gardening, or simply unwinding after a busy day. ** Unmatched Location:** Nestled in one of Toronto's most exciting downtown neighbourhoods, you'll find shopping, world-class dining, and public transit just steps away. Everything you need is at your fingertips! Endless Potential:** This home is a blank canvas waiting for your personal touch. ** Great Investment Opportunity For Two Separate Units ** Current Zoning Residential but Easy to Change to Commercial Use! Don't miss out on this rare opportunity to own a piece of real estate in a sought-after location with so much potential! Whether you're looking to customize your home or invest in a property with incredible possibilities, this semi-detached gem is waiting for you. (id:53661)
906 - 11 Brunel Court
Toronto, Ontario
Live in the Heart of Downtown Toronto! Discover this bright and spacious 1+den suite with parking in one of CityPlaces' most vibrant communities. Designed for open, functional living, the suite features expansive windows that flood the space with natural light, creating a warm and inviting atmosphere throughout the day. The versatile den is ideal for a home office, reading nook, or guest area. Step outside and enjoy the very best of Toronto: stroll along the scenic waterfront, catch a game or concert at the Rogers Centre, or experience vibrant nightlife and dining in King West, just minutes away. Residents enjoy two fully equipped fitness centres, an indoor basketball court, a games room, and an indoor pool with a whirlpool and sauna. Unwind on the 27th-floor Sky Lounge featuring panoramic city views. The building has undergone recent upgrades to lobbies, gyms, and common areas, enhancing its luxurious feel. Additional amenities include a 24-hour concierge, secure package storage, a dog run, a landscaped courtyard, visitor parking, and an on-site car wash bay. This home offers the perfect blend of location, lifestyle, and value, whether you're a first-time buyer, investor, or seeking a downtown pied-à-terre. (id:53661)
507 - 2 Augusta Avenue
Toronto, Ontario
**PARKING & LOCKER INCLUDED** Welcome to unit #507 the Rush Condos, a modern boutique building in the heart of downtown Toronto, where urban living meets luxury and convenience! This stunning 2-bedroom, 2 full bathrooms suite, built in 2023, offers a spacious, open-concept design perfect for entertaining. Enjoy an abundance of natural light with the south facing windows, roller shades - black-out in primary bedroom, 9ft ceilings, sleek finishes, closet organizers, solid-core doors, and a contemporary kitchen with built-in appliances, ideal for creating delicious meals or gathering with friends. With PARKING and a LOCKER included, this unit is not just a home but an investment in your lifestyle. Amazing amenities include party room with dining area, kitchen & outdoor terrace with BBQ, exercise room, yoga/stretch area & climbing wall, pet wash area, and bicycle storage & maintenance area! Whether you're looking for an incredible place to live or a solid investment in one of Toronto's most sought-after neighbourhoods, this suite checks all the boxes. Perfectly located between the vibrant King Street West & Queen Street West neighbourhoods, with easy access to the streetcar, groceries, fine dining & cafes, trendy shops, hotels, YMCA & Goodlife, an off leash dog-park and the Waterworks Food Hall with 29 restaurants and bars! A short ride to the Financial District, universities & subway - and soon to be Ontario Line station at Queen & Spadina. Book your private showing today to experience the unbeatable amenities and exceptional lifestyle Rush Condos has to offer! (id:53661)
905 - 438 King Street W
Toronto, Ontario
2 Bedroom Corner Suite At "The Hudson" In Prime King West! Minutes Walk To The Downtown Core. Loads Of Natural Sunlight. Chic Open Concept Kitchen With Stainless Steel Appliances & Granite Counters. Hardwood Floors & Custom Closet Organizers. Smart Split Bedroom Floor Plan With No Wasted Space. Massive Sun Deck With Unobstructed Views Of King West. Heat & Hydro Included Means No Extra Bills. (id:53661)
134 Brockley Drive
Toronto, Ontario
Location! Location! Location! Welcome to MILA by Madison, where modern living meets exceptional convenience. This brand new classic townhouse offers 1,746 sqft of beautifully designed space in a quiet, family-friendly neighborhood. Perfectly situated adjacent to David & Mary College Institute and right behind Freshco grocery store, everything you need is just steps away. Enjoy a 2-minute walk to the mosque, TTC at your doorstep, and an open-concept layout that seamlessly connects the living, dining, and kitchen areas ideal for entertaining or family gatherings. Bonus: Direct access from the garage to the basement offers potential for a separate entrance setup. A must-see opportunity in a prime Scarborough location. The Den can be converted to 4th Bedroom. Super convenient location close to all amenities, Mins to Highways and only 15-20 Min to Downtown Toronto by car (45 Mins by Transit). Home is covered under Tarion warranty. (id:53661)

