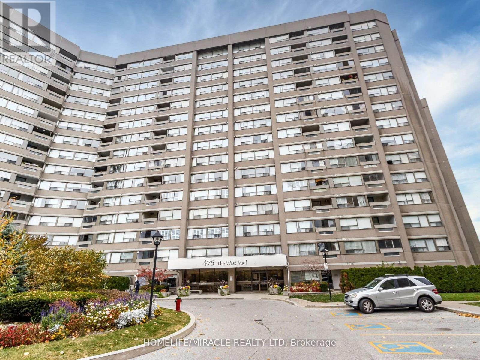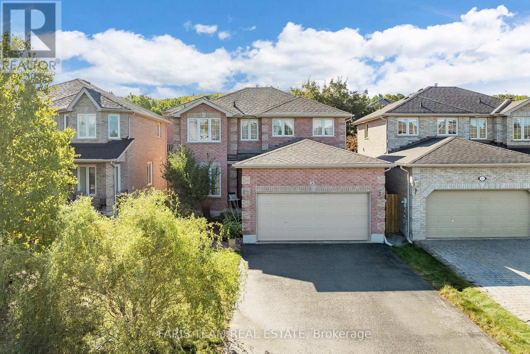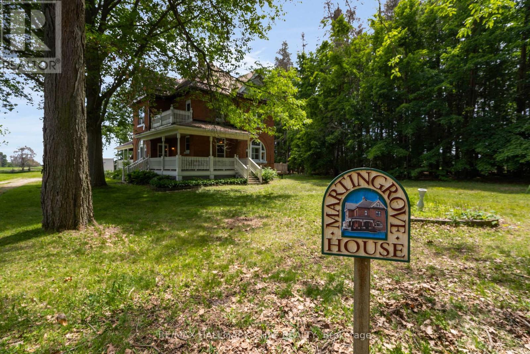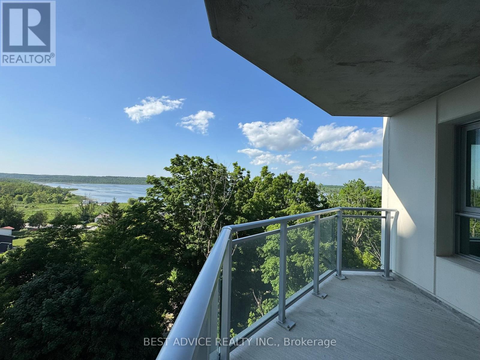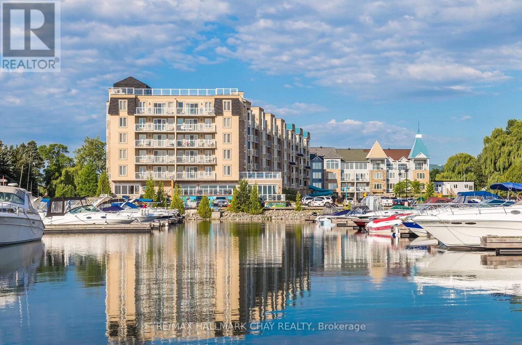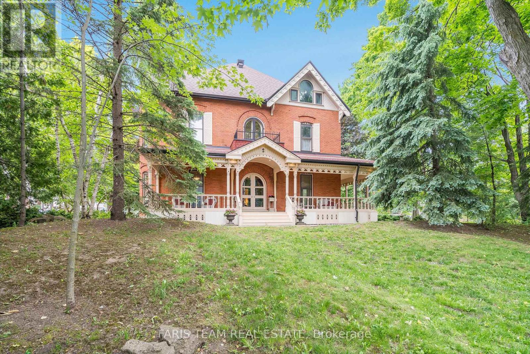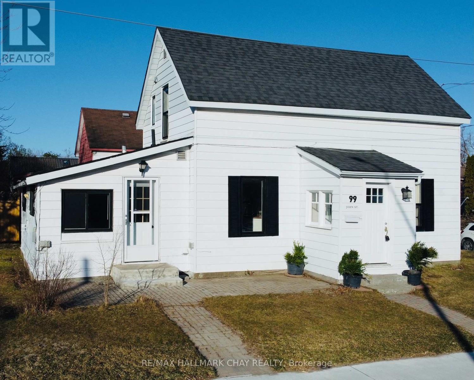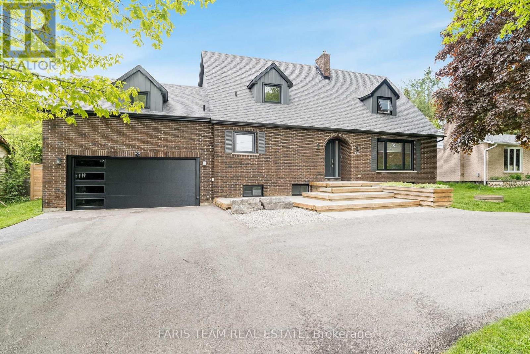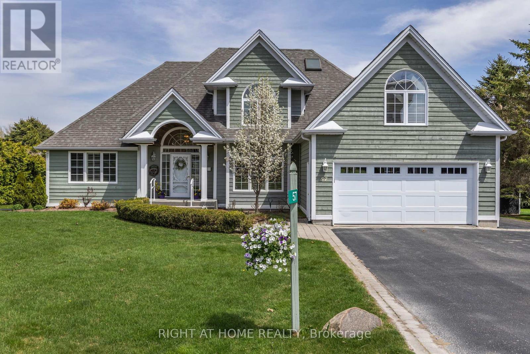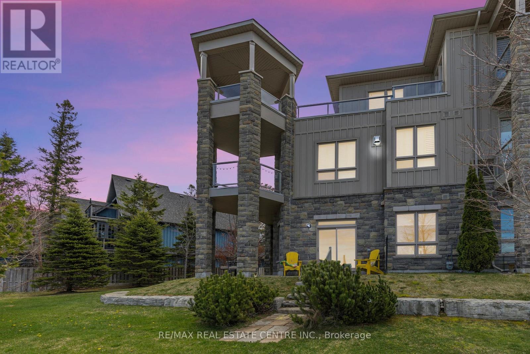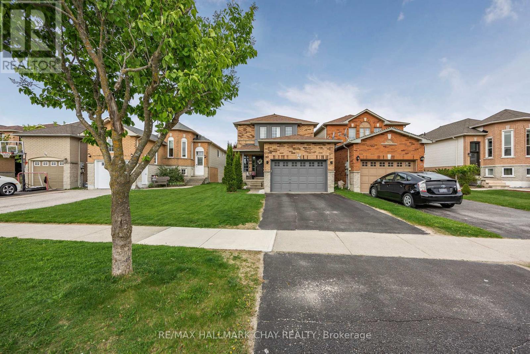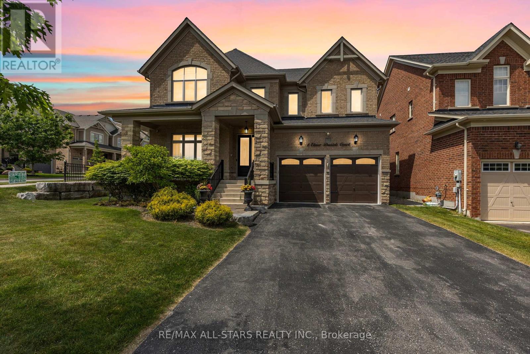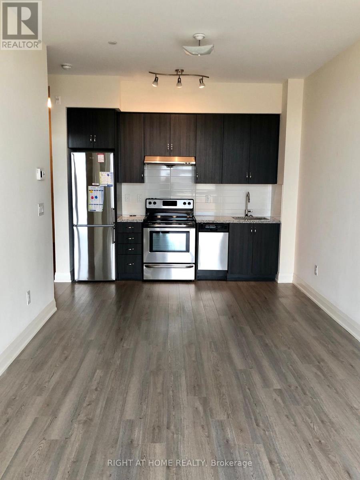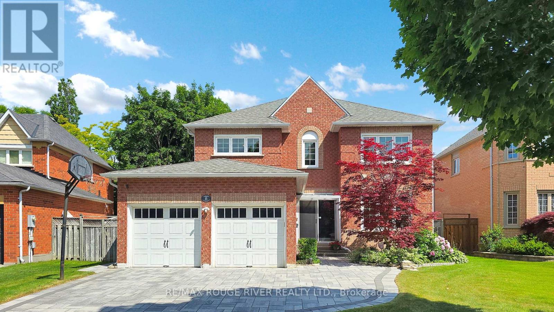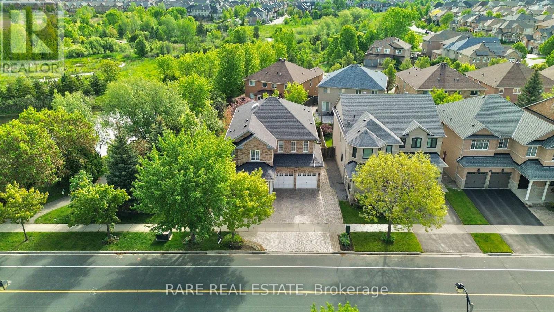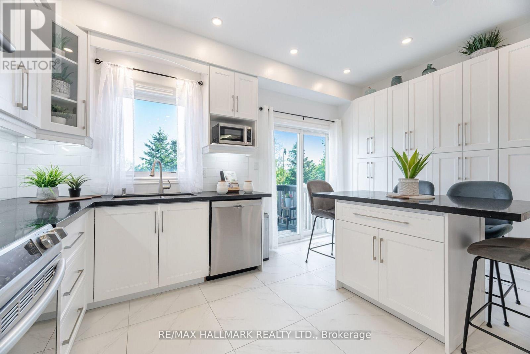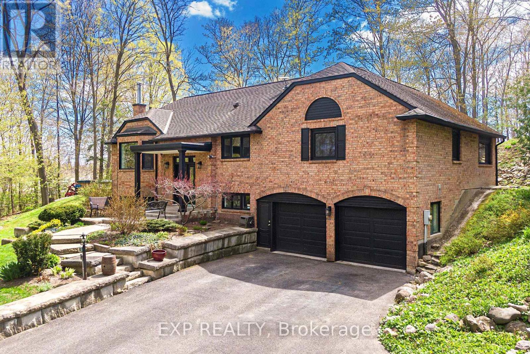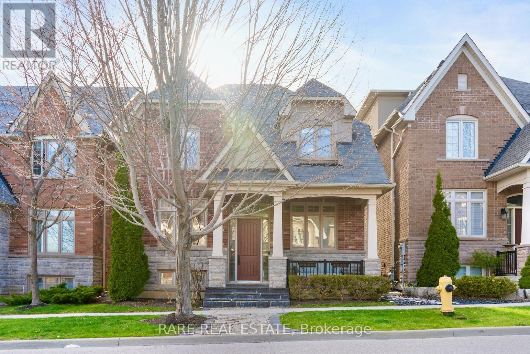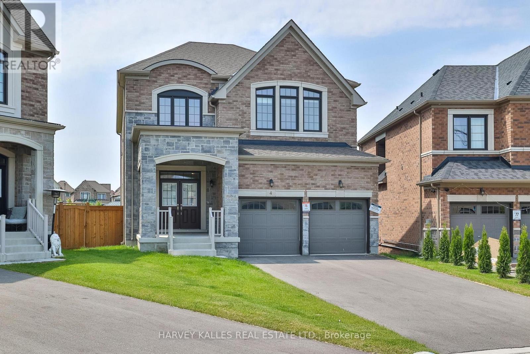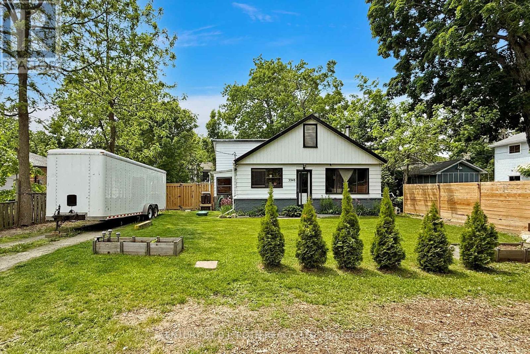9 - 10 Wilby Crescent
Toronto, Ontario
Client Remarks"The Humber" Condominium. Beautiful Newer Building! A Spectacular 2 Bed/2 bath 816 Sq.Ft. Suite with a Spacious Balcony. Steps To Weston Go Station, 401, 400 & 427. 15 Min. To Union, 12 Min. To Pearson Via Up Express. Future Eglinton LRT! St. Denis station. GO Station. Close To Shops, Parks, River Trails And Bicycle Paths. Vacant possession at closing. **EXTRAS** SS stove, SS Fridge, SS Microwave, Washer/Dryer. (id:53661)
308 - 2300 St Clair Avenue W
Toronto, Ontario
(Open house every Sat/Sun 2-4pm by appointment only.) Welcome to Stockyard Condos by Marlin Spring Developments nestled in the heart of The Junction a prestigious Toronto neighbourhood. Located on the 3rd floor with a South exposure, this spacious 1 bedroom + den suite offers 590 sq ft of living space, tons of natural light, modern finishes, laminate flooring throughout, ensuite laundry and an open concept balcony to unobstructed city views. The inviting open-concept living and dining areas are perfect for relaxation and entertainment. Enjoy the kitchen space thats equipped with contemporary stainless steel appliances, quartz countertops, and a stylish backsplash. The spacious bedroom features a large window and a sizeable closet space. An open-concept L-shaped den offers versatility for a home office or guest accommodation. Parking and locker are available at an additional cost. Vacation possession guaranteed. Building amenities include a 24-hr concierge, gym/exercise room, party/meeting room, outdoor terrace with BBQ area, visitors parking, electric car charging stations, games room and more. Conveniently located near TTC public transit, Stockyards Village, grocery & shopping plazas, restaurants, cafes, parks, banks & other local area amenities. (id:53661)
308 - 205 Sherway Gardens Road E
Toronto, Ontario
Welcome home! This gorgeous 1 bedroom plus den (with doors and Large enough to be used as a bedroom) is bright + spacious kitchen features wall to wall pantry, stainless steel appliances and breakfast bar. Main living area has wood floors, open concept large dining room and walk out to private balcony. You will be walking distance to Sherway Gardens mall, restaurants and TTC at your door step. Just a few minutes drive to highway 427 & Gardiner express and most big box stores. (id:53661)
510 - 475 The West Mall
Toronto, Ontario
Prime Location! Step into this carpet-free, stunning 2-bedroom unit featuring an enclosed balcony with a wide, unobstructed view. The unit has one parking, new vinyl flooring, a quartz countertop in the kitchen, and porcelain finishes. The master bedroom is generously sized, offering a large walk-in closet and a 4-piece semi-ensuite. The enclosed balcony/solarium provides beautiful eastern views. This well-maintained building is conveniently located near highways 427, 401, and QEW, with easy access to public transit. It's also close to Michael Power Secondary School and Nativity of Our Lord Catholic Elementary School. Maintenances include all utilities cable and Internet.The enclosed balcony provides a beautiful eastern view including sunrise. This building has a Gym Room, Party Room, Billiards Room,, Sauna, Hot Tub (id:53661)
408 - 155 Legion Road N
Toronto, Ontario
Welcome Home!! Bright, spacious condo features open concept Kitchen with stainless steel appliances and walk-out to oversized balcony. Also there is a walk-out to the balcony from the Primary Bedroom. A comfortable space, both indoor and out. You will love the condo, the building and location. **EXTRAS** Main building amenities include: Outdoor Pool, Gym, Games Room, Party Room, Roof-top Terrace w/Gas BBQ's + more!! (id:53661)
102 Isabella Drive
Orillia, Ontario
This townhouse features 5 bedrooms (3 on the main floor and 2 in the basement) and 3 full baths (2 on the main floor and 1 in the basement). The primary bedroom includes a 4-piece ensuite, and the additional 2 full bathrooms offer great convenience. The builder finished basement has a separate entrance from the garage. Built in 2019, this property features over 2,100 square feet of living space including basement, with 9-foot ceilings on the main floor. The laundry room is conveniently located on the main level. The attached garage offers indoor access and direct entry to the backyard, enhancing convenience. Additional highlights blinds throughout the home, an open-concept kitchen with a breakfast bar island. Premium laminate flooring extends throughout in the basement. Located in the desirable West Ridge community, this home is within walking distance to Starbucks, restaurants, Costco, Lakehead University, Maplewood Trail, Walter Henry Park, and The Rotary Rec Centre. It also offers easy access to shopping centers, transit, and major routes, including Highway 11. (id:53661)
68 Blue Forest Crescent
Barrie, Ontario
This Exquisite 3 BR Executive Townhome on a Ravine Lot Is Situated In The Family Friendly Neighbourhood Of Barrie. This Spacious Home Provides Open Concept Living With Modern and High-End Finishes. Large Windows Throughout The Home Provides Incredible Bright Natural Lighting. The Upgraded Kitchen Includes A Large Centre Island With Quartz Counters And Wood Cabinets. The Large Master BR Feat an amazing 4PC ensuite and Walk-in Closet. The large room on the lower level provides options as a 4th bedroom, office, games room, fitness gym or theatre room. (id:53661)
43 Dunnett Drive
Barrie, Ontario
Top 5 Reasons You Will Love This Home: 1) Beautifully renovated and truly turn-key, this stunning 3,040 square foot home features a permitted and professionally finished second suite, legally registered with the City of Barrie, with a proven income history and offering incredible rental potential or multi-generational living options 2) Over $350k in renovations and upgrades making this home a standout, including a brand-new custom kitchen (May 2024) featuring 42 maple soft-close cabinetry, quartz countertops and backsplash, new porcelain tile, and birch hardwood flooring; the attention to detail continues throughout with upgraded finishes and modern touches gracing every space 3) Generously sized secondary suite thoughtfully designed with two bedrooms, a gorgeous kitchen, an inviting living area, and a 4-piece bathroom complete with an enclosed laundry creating a comfortable and private space for tenants or extended family 4) Spanning two upper levels bathed in natural light, delivering generously sized bedrooms with ample closet space, rich hardwood floors, and incredible living spaces 5) Front and backyard impeccably landscaped with lush gardens, creating a serene outdoor retreat with additional significant updates, including a new Owens Corning shingled roof (2020). 2,075 above grade sq.ft plus a finished basement. Age 24. Visit our website for more detailed information. *Please note some images have been virtually staged to show the potential of the home. (id:53661)
53 Varden Avenue
Barrie, Ontario
Top 5 Reasons You Will Love This Home: 1) Beautifully renovated 4+1 bedroom detached home nestled in Barrie's sought-after East-end neighbourhood in an unbeatable location 2) Step inside to stunning new hardwood floors underfoot, a brand new staircase, and modern recessed lighting adding warmth and elegance throughout 3) On the main level you'll find the fully updated kitchen boasting sleek flat-panel cabinets and stone countertops, fresh paint, new doors trim, and upgraded plugs and switches creating a seamless and contemporary space, alongside all the bathrooms fully gutted and upgraded for a luxurious touch 4) Newly finished basement featuring a stylish 3-piece bathroom, new flooring, and beautiful accent walls that add character and charm 5) Private fully fenced backyard oasis complete with a sparkling pool perfect for summer entertaining and relaxing weekends, just minutes from Lake Simcoe, Highway 400, public transit, schools, parks, vibrant shopping, and dining options. 1,477 above grade sq.ft. plus a finished basement. Visit our website for more detailed information. *Please note some images have been virtually staged to show the potential of the home. (id:53661)
2957 3/4 Sunnidale Side Road
Clearview, Ontario
Luxury Living in New Lowell A One-of-a-Kind Estate on 2 Acres. Offering more than 5,000 finished square ft of living space this custom crafted bungaloft has been thoughtfully designed with family living and entertaining in mind. The main living space features cathedral ceilings, reclaimed hardwood floors, and expansive floor-to-ceiling windows that bathe the space in natural light. A stunning double-sided, see-through fireplace anchors the main living space.The gourmet kitchen is the heart of the home, featuring a striking epoxy-top island with seating, abundant cabinetry, and a built-in pantry. Perfect for hosting or day-to-day living, the open concept layout flows seamlessly into the living and dining areas.The spacious primary suite features a large walk-in closet as well as a 6-piece ensuite, including a freestanding tub and walk-in shower with dual shower heads. The main floor also includes three additional generously sized bedrooms, a Jack and Jill bath, a third full guest bathroom, and a large laundry/mudroom with access to the insulated, oversized double garage.Upstairs, the versatile loft space offers endless possibilitiesideal for a second family room, teen hangout, playroom, or home office.The fully finished basement adds over 2,000 square ft of additional living space and features a walk-up to the garage. Highlights include a custom walk-in wine cellar, gym area with built-ins, modern 3-piece bathroom, expansive recreation room, and a large flex roomcurrently used as an office, but easily converted to a sixth bedroom.The exterior is equally impressive with fantastic curb appeal, a paved driveway, and ample parking. The level, manicured lawn is kept lush by a 70-head in-ground sprinkler system, providing a beautiful backdrop for outdoor enjoyment.Dont miss the virtual tour link for additional photos, video, and floor plans. A full list of premium features is also available. This is luxury country living at its finest. (id:53661)
1407 Flos 8 Road W
Springwater, Ontario
Welcome to Martingrove! One of springwaters designated Heritage homes. The handcrafted details are stunning, this home will call you... Built in 1906 on a private 2.57 acre property surrounded by mature trees and backing and siding onto a farm field. Sound of birds and tanquility. Original Wavy stained glass windows and stained glass transom windows with Fleur-de-lis above doorways. Hardwood flooring on main and upper. Solid field stone wood fireplace surround. Two bathrooms 3 piece on main and very large spa size bathroom on upper. Updated electrical, metal roof. The hand crafted railing and balusters are breath taking.Back staircase from kitchen with a gorgeous amber glass fixture and fleur de lis transom window. Wrap around porch for serene outdoor seating. Hot Tub off the back deck. Solar panel contract that draws income. This home is charming and grand. (id:53661)
706 - 58 Lakeside Terrace
Barrie, Ontario
Brand new, never lived in before in this little lake condo unit. Take In The Beautiful Views Of Little Lake & All That Barrie Has To Offer In This 2 Bedrooms 2 Full Bathrooms & spacious 936 SFT corner Unit! Spit style bedrooms and views of the lake from most rooms. Vinyl Flooring Throughout. Walk out to extra big terrace from your living/dining to enjoy the unobstructed Views Of The Lake, City & hwy 400. Enjoy entertaining your guests at your terrace overlooking lake or at the furnished roof top terrace with Barbecues. Amenities Include Gym, Party Room, Billiard/Games Rm. Guest Suites. Close To all Hospital, Georgian College, Restaurants, Georgian mall, Public Transit & Hwy 400. 3 yrs New Building. (id:53661)
13 Blue Forest Crescent
Barrie, Ontario
Spacious 3 Bedroom + Den Townhouse in Prime South Barrie Location! Well maintained and stylishly upgraded townhouse. Featuring 3 large bedrooms, a versatile den/home office, and 2.5 Bathrooms. The heart of the home is the stunning, oversized kitchen with an expansive quartz island, extended cabinetry, and generous storage. Upstairs, you'll find a spacious primary suite with a private ensuite bath, as well as two additional well-sized bedrooms and another full bathroom. The den (open concept) offers the perfect space for a playroom or office. Close to Barrie South GO Station, Friday Harbour, beaches, shopping, Hwy 400 and more! (id:53661)
2311/13 - 9 Harbour Street E
Collingwood, Ontario
Escape to Luxury in Collingwood! Pack your bags and unwind at Living Water Resort & Spa, a premier waterfront destination nestled in the heart of Collingwood. Set on 700 acres of private grounds, this all-season luxury resort offers access to an array of outdoor adventures, including water sports, hiking, mountain biking, golf, skiing, and snowshoeing. After a day of exploring, indulge in the rejuvenating onsite spa or dine at the award-winning Lakeside Restaurant & Grill, with breathtaking views to match the menu. This fractional ownership opportunity offers a fully furnished 2-bedroom, 2-bathroom, 2 floor walkout condo suite. Enjoy a ground level walk-out to a patio facing the water and playground. Designed with flexibility in mind, it comfortably sleeps up to 8 guests or can be locked off to use one floor for personal stays while renting out the other for passive income. Enjoy all the comforts of vacation homeownership without the year-round maintenance. Your 2025 usage includes two prime summer weeks, plus an autumn getaway with a Sunday check-in, just in time to enjoy the changing colours and everything Blue Mountain and Collingwood have to offer. Own your slice of Collingwood luxury, inquire today! (id:53661)
124 Durham Avenue
Barrie, Ontario
Don't miss out on this incredible opportunity to own a gorgeous, 2-year-old legal duplex offering a total of 3,319 sq ft of beautifully finished living space. including an 873 sq ft legal basement apartment, in a highly desirable, family-friendly community in South Barrie. This stunning total 6-bedroom, 4.5-bathroom residence is designed for both comfort and functionality. Featuring 9-foot ceilings and elegant hardwood flooring throughout both levels, the home is loaded with stylish upgrades such as modern ceiling lights, quartz countertops with upgraded mirrors and lighting in all bathrooms, custom blinds, and a garage door opener. The chef-inspired kitchen is a showstopper with a center island, granite countertops, stainless steel appliances, and a sleek 36 fridge. The open-concept main floor seamlessly connects the kitchen, dining, and family room, complete with a cozy fireplace ideal for entertaining or family gatherings. The spacious primary bedroom offers a large walk-in closet and a private 4-piece ensuite, while large windows offer scenic views of the nearby park. Upper portion rented for $2500 to a AAA Tenant. Adding exceptional value, the home includes a legally finished basement apartment with a separate entrance, featuring 2 bedrooms and 1 bathroom, currently rented to AAA Tenant for $1,600/month plus utilities perfect for added income. Ideally located just minutes from top-rated schools, Barrie South GO Station, Highway 400, Costco, shopping, beaches, parks, Friday Harbour, and more, this home is a rare find. Seize the chance to make this dream home yours today! (id:53661)
136 West Street N
Orillia, Ontario
Top 5 Reasons You Will Love This Home: 1) One of Orillia's original grand homes, this stately residence is set on an oversized, elevated lot in the prestigious heritage district, surrounded by mature trees and lush landscaping, it offers privacy, character, and unmatched curb appeal 2) Filled with original charm, the home showcases stained glass, detailed woodwork, crown mouldings, built-ins, and a fireplace, alongside generous principal rooms featuring soaring 10' ceilings and large windows, with a striking central staircase leading to five sizeable bedrooms and a sunlit second level balcony 3) The expansive 1,046 square footage attic boasts 14' ceilings, new skylights, electrical, and reinforced structure, ideal for creating a studio, guest suite, or office, while the basement delivers exposed brick and surprising height, perfect for a wine cellar, gym, or family room 4) Enjoy a classic wraparound veranda, a separate side porch, and tiered gardens that flow from the elevated plateau down to a lower front garden, while the private two-car parking pad and strategically placed trees add convenience and seclusion, alongside modernized plumbing, electrical, and structural systems ensuring peace of mind 5) Located within walking distance to waterfront parks, trails, schools, the Opera House, Recreation Centre, shops, restaurants, and more, this is a rare opportunity to own a piece of Orillia's rich architectural history. 4,126 above grade sq.ft. plus an unfinished basement. Visit our website for more detailed information. *Please note some images have been virtually staged to show the potential of the home. (id:53661)
168 Berczy Street
Barrie, Ontario
Luxury Finishings And Contemporary Style Come Together To Bring You 168 Berczy Street, A Show-Stopping Custom Re-Build That Is Bursting With Exceptional Craftsmanship, Soaring Ceilings And Fine Finishes. The Unique Backsplit Layout Allows Seamless Sightlines, Interconnected Spaces, And An Abundance Of Natural Light. You Will Love The Expansive Chefs Kitchen That Is Made For Cooking And Entertaining, Featuring An 8ft Island With Seating For 4, Quartz Countertops And Backsplash, Stainless Steel Appliances, Under-Cabinet Lighting, Custom Cabinetry, Range Hood And Pantry, Plus A Built-In Desk! The Great Room Has Exceptional Lighting With Large South-Facing Windows And Cathedral Ceiling, And Offers A Custom Entertainment Unit With Storage Cabinets. The Two Upper Bedrooms Feature Double Closets And Two Luxury Ensuite Spa Baths With Heated Floors And Mirrors! The Oversized Third Bedroom Features Large, Above-Grade Windows And Dual Closets, Making It Ideal For Growing Families, In-Laws, Guests, Or Flex Space, Plus Access To A Separate 3-Piece Spa Bath With Glass Shower And Heated Floors. The Laundry Room Has Been Finely Finished With Quartz Countertops And Cabinetry, And The Lower Level Features A Finished Rec Room And Separate Utility Room For Additional Storage. Outside, Enjoy Recessed Lighting, Quality James Hardie Board And Cedar Renditions, A Newly Paved Driveway And Interlock, New Sod, And A Backyard Armourstone Feature. Parking For 4+ Vehicles Makes Hosting Gatherings A Breeze! Every Inch Of This Home Has Been Thoughtfully Constructed For Max Performance, Including Spray-Foam Insulation, LED Pot Lights Throughout, Waterproofing And Weeping Tile. One Of The Best Features? 168 Berczy Is Only Steps Away From Barries Waterfront, Shops And Amenities, And Minutes From Highway 400! Your Next Chapter Is Turnkey And Ready For You. (id:53661)
55 Robertson Street
Collingwood, Ontario
Top 5 Reasons You Will Love This Home: 1) Step into a warm and welcoming home nestled in a family-friendly neighbourhood, where four spacious bedrooms, four bathrooms, and over 2,700 square feet of thoughtfully designed living space offer room for everyone to relax and connect 2) The heart of the home is a bright eat-in kitchen, complete with a gas stove, dual oven, a functional island perfect for whipping up family meals or entertaining friends, and sliding doors leading to a private deck and fully fenced backyard, ideal for summer barbeques and laid-back evenings under the stars 3) Sunlight pours into the main living area, complemented by soaring ceilings, large windows, and a cozy gas fireplace, along with a formal dining room excellent for hosting everything from holiday dinners to everyday moments 4) Upstairs, the elegant primary suite delivers a peaceful retreat, featuring a double-door entry, generous walk-in closet, and a private 3-piece ensuite, your own quiet space to unwind at the end of the day 5) Backing onto beautifully planted trees that enhance privacy and serenity, this home also features a 1.5-car garage, a convenient side entrance to the finished basement, and access to nearby scenic trails that lead straight into downtown Collingwood, with Blue Mountain just a short drive away. 2,052 above grade sq.ft. plus a finished basement. Visit our website for more detailed information. (id:53661)
365 Robins Point Road
Tay, Ontario
Top 5 Reasons You'll Love This Home: 1) Incredible location with unobstructed water views and direct access just steps away, perfectly positioned for your future dream build in a peaceful, nature-rich setting 2) Rare double lot offering valuable severance potential, whether you're looking to build one or more dwellings, hold for long-term value, or explore future resale options, the land is where the true opportunity lies 3) Excellent development flexibility with an expansive, private setting and no neighbours behind, ideal for customizing your vision while maintaining peace and privacy 4) Use now, build later, the existing 3-season cottage is being sold as-is and may serve as a short-term or temporary residence while you bring your plans to life 5) Prime accessibility just a short drive to town and with quick highway access, this property offers not only a strong lifestyle appeal but also strategic positioning for growth and future returns. 729 sq.ft. Visit our website for more detailed information. (id:53661)
99 John Street W
Barrie, Ontario
Fantastic opportunity for first time home buyers or a turnkey property for investors. Detached home on a corner lot in a historic Barrie neighbourhood. Close to downtown Barrie, Allandale Go Train, Centennial Park and the Waterfront. The building has a main residence as well as a secondary unit with a separate entrance. The Property contains 2 driveways, with room for 4 parking spots with a large privacy fence in the backyard. Many updates to the home including windows, new city water line and plumbing updates (2022) New furnace, AC and water tank (2022/rented) Main unit has updated hardwood floors, eat-in kitchen, ceramic backsplash and breakfast area. Two upper bedrooms and 4p bath. The secondary ensuite unit was completely renovated from top to bottom with an open concept kitchen/living area with gas fireplace, bedroom with featured shiplap wall and newly renovated 3p bath. The property is zoned RM2 for the allowance of a 3rd unit garden suite, the house can also be easily converted to a single family dwelling. (id:53661)
432 Edgehill Drive
Barrie, Ontario
Top 5 Reasons You Will Love This Home: 1) Welcome to this stunning, fully renovated home where luxury meets functionality with every inch of this beautiful property meticulously upgraded from top to bottom, everything is brand new, delivering a truly move-in-ready experience 2) Situated on an expansive 80' x 200' lot, this home boasts over $70,000 in premium landscaping upgrades, including a professionally constructed retaining wall, in-ground sprinkler system, and lush new sod, creating the perfect outdoor oasis 3) Perched gracefully atop a hill, this prestigious home features a grand circular driveway that adds both curb appeal and convenience, setting the stage for an impressive arrival 4) Step inside to discover a spacious, fully finished basement with a separate entrance, ideal for multigenerational living or entertaining, while the large games room includes a cozy fireplace and is already roughed-in for a kitchen or bar with plumbing, electrical, and a hood vent, offering endless possibilities 5) Privacy abounds with mature trees as your only backyard neighbours as the expansive, fully fenced lot features plenty of space to design your dream outdoor living area, with more than enough room to add a pool, alongside easy access to nearby ATV trails. 2,545 above grade sq.ft. plus a finished basement. Visit our website for more detailed information. (id:53661)
57 Highland Drive
Oro-Medonte, Ontario
Welcome to this beautifully appointed family home set in a prestigious, sought-after executive neighbourhood in beautiful Horseshoe Valley. Boasting 3,600 sq ft of professionally finished living space, this stunning residence features four generous bedrooms above grade, plus a versatile bonus room ideal for a home office. The thoughtfully designed main floor includes a luxurious primary suite with a beautifully updated ensuite (2021) and direct access to a private deck for a future hot tub- wiring already available! The home offers exceptional curb appeal with elegant exterior finishes and meticulously landscaped perennial gardens. Inside, the open-concept kitchen and living area are anchored by a striking three-sided fireplace and opens onto a stunning new deck (Spring 2025), with awning- perfect for indoor-outdoor living. Upstairs, two well-appointed bedrooms share a spotless, modern bathroom, while a separate living area above the garage accessed by its own staircase provides ideal space for 4th bedroom, guests or a quiet home office. A formal dining room rounds out the main floor, offering the perfect setting for entertaining or hosting memorable family meals.The finished lower level offers even more space to relax and entertain, featuring a large recreation room and a dedicated games room thats ideal for billiards. A basement bathroom and a fifth bedroom or office provide yet another perfect opportunity for hosting guests or creating a private workspace.Live, work, and play in the heart of picturesque Horseshoe Valley. This exceptional home truly has it all. (id:53661)
112 - 764 River Road E
Wasaga Beach, Ontario
MAIN FLOOR BEACH FRONT CONDO @ AQUA LUXURY BEACH RESIDENCES in Wasaga Beach! This amazing furnished condo has a lot to offer with it's custom layout, unique design and breathtaking views of Georgian Bay! It features a private entrance into a nice foyer. 2 bedroom + Den with a full main 3 pc bathroom & luxury 5 pc Ensuite in the primary bedroom. Storage room & in suite stacked laundry pair closet. Stunning huge custom Kitchen open to the living room with 2 sliding doors and 2 large windows to look out into the waterfront. Wrap around exterior terrace which is perfect for entertaining & relaxation. Private parking spot # 48 and an permanent parking tag for a 2nd vehicle in the additional parking spaces. Owned storage unit # 112 and lots of visitor parking. Heated inground pool, kids playground & community club house with this condo community. This place is a must view. Located on the sandy shores of New Wasaga Beach, close to many desirable amenities that southern Georgian Bay has to offer. Don't miss out on this one of a kind Condo. Book your showing today! (id:53661)
5 Lilac Lane
Springwater, Ontario
If you're a buyer with a mile long "must have" list, I can assure you this is the home for you! Rarely do you find a home that is the COMPLETE package both inside and out. One that combines incredible finishes/upgrades, quality workmanship, and attention to detail with the best location, lot size, and neighbourhood. And if all that wasn't enough there are some huge bonuses here that you won't find anywhere else - I'm talking resort style backyard and oversized garage/workshop. Where other homes fall short, 5 Lilac delivers BIG on value. Every inch of this home has been rethought and refinished starting with the completely overhauled exterior including updated black windows, soffit, eaves, and roof. The newer asphalt drive and poured concrete walkway/porch with tongue and groove ceiling and Celabrite permanent lights round out the exterior. Inside you will find well over 3000 sq ft of stunningly finished space. Main floor highlights include a beautiful white oak staircase and hardwood floors, gorgeous remodelled kitchen, and a completely open concept design that you don't find in many two storeys. Upstairs are 4 large bedrooms all with custom mill work and two fully updated baths. The oversized primary has custom his/hers built in closets and a spa like ensuite. The fully finished lower level offers rec room, theatre room, space for a home office, a home gym/sauna and another fully updated bath. Outside is where your dreams come true and again, everything here is DONE for you - In-ground heated pool with beautiful Unistone patio, custom pool house pavilion, hot tub, custom storage shed, covered porch, kids playground - this list goes on. The cherry on top here for the garage enthusiasts is the double deep garage/shop. It's drywalled and heated, has epoxy floors and built-in cabinetry, room for car lifts and anything else you desire. Now pair all of this with the best neighbourhood and school district and you have one of the most complete homes on the market today. (id:53661)
20 Basswood Drive
Barrie, Ontario
Welcome to this elegant and tastefully designed two-storey home, nestled in a well-established and sought after holly neighbourhood. Boasting 3 spacious bedrooms and 2.5 bathrooms, this home offers both comfort and sophistication. From the moment you step inside, you'll appreciate the many thoughtful upgrades and attention to detail. The well-appointed layout provides a seamless flow between the living room, dining room and kitchen - ideal for both everyday living and entertaining. The kitchen offers access to the rear deck and fenced yard. Each room reflects a timeless style, blending functionality with refined charm. This is a rare opportunity to own a meticulously maintained and upgraded home, where pride of ownership shine through. Don't miss your change to experience the perfect balance of classic elegance. (id:53661)
1 Elmer Daniels Court
Whitchurch-Stouffville, Ontario
Spectacular(5000sqft of Liv Space) Custom Home in the Prestigious Prariewood Enclave By Sorbara*Desirable Crt Location w west Facing Lot Backing to Park*Mature Private Trees*Extensive Quarry Stone & Interlocking*I/G FIberglass Pool*I/G Solar Blanket*Closed Loggia and Pergola w Motorized Ceiling Louvers/Sidewall Screens*Garden Sheds*Gazebo over BBQ*A Perfect Private Retreat for Family and Entertaining* Massive Custom Primary Bed Dressing Room*Excavated Home Theatre Room in Bsmt*24KW Emergency Generator & Automatic Transfer Switch* (id:53661)
8137 4th Line
Essa, Ontario
66-Acre Riverside Property Endless Potential for Your Dream Home.Nestled along the serene and picturesque Nottawasaga River, this expansive 66-acre property offers a rare opportunity to create something truly spectacular. Whether you're seeking a tranquil retreat or a grand vision, the possibilities are endless.The current home on the property is in need of renovation, providing you with a blank canvas to design your perfect living space. Being sold "as is," this home offers a unique chance for those with vision to transform it into a personalized sanctuary.Key Features:66 acres of peaceful, unspoiled land, perfect for farming, recreation, or development.Riverside frontage along the Nottawasaga River to enjoy breathtaking views and direct access to nature.Tranquil and private setting ideal for relaxation or outdoor pursuits.Amazing potential to create a truly remarkable custom home or retreat.This is an exceptional opportunity to invest in a once-in-a-lifetime property in a quiet, natural setting. Don't miss your chance to turn your dreams into reality! Please do not walk the property without an appointment. (id:53661)
208 - 396 Highway 7 E
Richmond Hill, Ontario
Luxury 1 Bedroom + Den Condo South Facing With Floor-to-Ceiling Windows. Large Den Can Be Used As 2nd Bedroom. 9' Ceiling Throughout. Bright Open Concept Layout With Spacious Living Area And Walkout To Large Balcony. Modern Kitchen With Upgraded Stylish Cabinetry, Quartz Counter-top, Back Splash, Double Sink and Stainless Steel Appliances. Sun-Filled Primary Bedroom With Large Window And Large Walk-in Closet. Located In High Demand Area With Easy Access To Hwy 404 & 407. Steps To York Transit, Viva, And Minutes To GO Station. Walking Distance To Restaurants, Shops, Supermarkets, Parks, And More.Building Amenities Include 24 Hr Concierge, Gym, Library, Party Room, Meeting Room, And Visitor Parking.1 Parking & 1 Locker Included. MUST SEE! (id:53661)
326 - 8763 Bayview Avenue
Richmond Hill, Ontario
Walking distance to Shopping, Grocery, entertainment. excellent condition One Bedroom + Den Condo with 1 Parking and One Locker. Bright and West facing balcony. Overlooking Shopping area, no obstructed view with Fridge, B/I Dishwasher Stove, washer / dryer. Public Transit right in front of building. Close to all Amenities. (id:53661)
26950 Cedarhurst Beach Road
Brock, Ontario
Classic 4 seasons 4+2 bedroom family home situated Lake Simcoe's coveted east shoreline. This property has been cherished by the same family for over 55 years. The home is in good condition featuring a generous principle rooms, a wood burning fireplace, bright front sunroom to read your paper while taking in the morning sun. Enjoy some private time in the primary suite addition with ensuite and beautiful view over the lake from your balcony. Two of the other 5 bedrooms are equipped with ensuite baths and 2 bedrooms share a bath in the bunkhouse. If all the indoor space doesn't win you over then get outside and down to the very rare private sand and stone beach featuring a dry boathouse and large deck. The beach is deeded. Take in some of the best sunsets that the east shore of Lake Simcoe is known for. The main property is level on the roadside and lends itself to adding a full garage or other out building. This opportunity is fit to move in while you plan your future family legacy. It is only an hour drive to 404/407. (id:53661)
4506 - 898 Portage Parkway
Vaughan, Ontario
Modern & Ultra Luxurious Condo In The Heart Of Vaughan Metropolitan Centre's Transit City. Steps To Subway, Bus Terminal, Ymca, Shops At Your Doorstep. Easy Connection To Major Highways, Commute To Downtown Toronto, York University & More! Please Inquire About Parking. (id:53661)
4912 - 195 Commerce Street
Vaughan, Ontario
Brand New Studio in Prime Vaughan Location, Festival Condos. Just Steps Away from Vaughan Metropolitan Subway Station, Lots Of Amenities Includes Indoor Pool, Gym, Party Room, Music Room, Sports Bar, Social Club, Kid's Play Area & Much More. Close To Shopping Centers & Entertainment Such As Ikea, Costco, Walmart, Cineplex, YMCA and Many Restaurants. (id:53661)
Basement - 18 Cortese Terrace
Vaughan, Ontario
One year new basement apartment with separate covered, glass-enclosed entrance. Spacious, modern kitchen with Corian counter, 1 yr. old stainless steel appliances: fridge, stove, rangehood, b/i dishwasher. In-suite, 1 yr. old washer & dryer. Spacious, open concept living room area. Tenant has use of private, outdoor side interlocking yard. Foyer entrance to apartment is common area to provide the Landlord access to utility room. Foyer has built-in closet for tenant's storage. Tenant pays 1/3 of utilities: heat, hydro, water. Landlord will provide tenant one (1) designated driveway parking space. (id:53661)
8 Lismer Court
Markham, Ontario
*Prestigious Unionville Area *Spectacular Executive 4 Bdrm Home Located On Quiet Family Friendly Court *Approx 3145sf Above Grade *Renovated Bathroom *Updated Roof, Furnace & CAC *Famlty Size Kitchen Featuring Granite Counters, Centre Island, Eat In Area Walk-In Pantry & Walkout to Yard *Convenient Main Floor Laundry Room w/Separate Side Entrance *Direct Access To Double Car Garage *Double Door Entry To Master Bedroom Retreat *3 Additional Spacious Bedrooms With Custom Closet Organizers *Bonus 2nd Floor Area Can Be Used As Media Room Or Reading Nook *Finished Basement Features A 5th Bedroom, Full Washroom, Two Distinct Entertaining Spaces, Wet Bar and Lots of Additional Storage *Beautifully Landscaped Lot With Interlocking In All Around *Conveniently Located Close To Major Highways, Top-Ranked Unionville PS, Markville SS & Pierre Elliott Trudeau HS (French Immersion) *Minutes to Historic Main Street Unionville, Toogood Pond, Parks, Shops, Markville Mall and More *Don't Miss This Opportunity! (id:53661)
30 Fred Mclaren Boulevard
Markham, Ontario
High Demand Wismer Community. Very Quiet & Friendly Neighborhood. Well Maintained and Great Spacious & Bright Semi-Detached House with 3+1 Bedroom, 4 Bathrooms and One single Garage. Hardwood Floor Throughout The Main Floor. Kitchen With Breakfast Area Can Walk-Out To Back Yard. Upgraded Kitchen With Granite Counter Top, And S.S Appliances. Primary Bedroom With W/I Closet. Beautiful Finished Basement W/Recreation Area, One Bedroom and 3 PC Bathroom. Garage Door With Intelligent Opener And Remote. Close To Bus And Shops. Mins To Top Ranking Wismer P.S. And Bur Oak Secondary School, Parks & All Amenities. Large Living Space And Modern Amenities. This Home Is Perfect For Any Family Looking For Comfort Style. Must See! All photos are from previous listings when the property was vacant. (id:53661)
114 Laurendale Avenue
Georgina, Ontario
Welcome to 114 Laurendale Ave in South Keswick. This well maintained home beams of pride of ownership. This all Brick & Stone "Franklin Special" By Lancaster Homes. Loaded W/ Extras & Designer Finishings & Colours. This Home needs to be seen. Kitchen features Granite counters and ceramic backsplash with eat-in breakfast area that walks out to your deck and oversize swim spa. High 9'ceilings with Pot Lights and Lit Coffered Ceilings. Beautiful Dark Stained Oak Floors. Circular Oak Staircase with 12' High Window. Large Primary bedroom with 4 piece on-suite and walk out to balcony. Covered Front Porch. Access from house to 2 car garage. New Garage doors and many more upgrades. California shutters throughout. Cold Cellar. Close To Transit, Schools, Hwy 404 and all amenities Keswick has to offer. Short drive to Newmarket and Lake Simcoe for your perfect summer night on the water! Do not miss your chance to own this stunning property on a quiet street in a family friendly neighbourhood (id:53661)
295 Stonebridge Drive
Markham, Ontario
295 Stonebridge Drive is a one of a kind tranquil retreat in Berczy Village that you can't miss! Wake up every morning and enjoy a peaceful breakfast overlooking Glenhaven Pond and spend your afternoons on the deck or expansive garden on the double wide 93 ft lot. The interior offers enough space for multi-generational and growing families with 5 spacious bedrooms and 3 more bedrooms in the professionally finished basement. All bedrooms are generously sized with large windows, ample closet space, and ensuite or semi-ensuite bathrooms. You can work from home in the ground floor office or downtown Toronto is just a 45-minute GO ride away. The school catchment is one of the best school districts in all of Ontario with two schools in top 15: St. Augustine and Pierre Elliott Trudeau. A few minutes away from Highway 404, Angus Glen Golf Club, Angus Glen Community Centre, Unionville Main Street, shops, restaurants, grocery stores, and much more. (id:53661)
569 Reeves Way Boulevard
Whitchurch-Stouffville, Ontario
Welcome To This Beautifully Upgraded Premium End-Unit Townhouse Backing Onto One Of Stouffville's Most Beautiful Natural Landscapes. Step Into Your Open-Concept Main Floor Flooded With Natural Light And A Welcoming Living/Dining Room. The Heart Of The Home Is The Newly Renovated Eat-In Chefs Kitchen Fully Equipped With An Expansive Built-In Pantry, Huge Island With Seating, And A Walkout To Your Large, Fully-Fenced Backyard Overlooking A Unique Water Feature-Perfect For Entertaining, Everyday Living, Family Gatherings, Or Simply Relaxing In The Sun. As You Move Upstairs You Can Unwind In The Massive Primary Bedroom That Comfortably Fits A King-Sized Bed, Large Walk-In Closet, And A Luxurious 4-Piece Ensuite With A Soaker Tub And A Stand-Up Shower. Wake Up To The Stunning Serene Water View Right Outside Your Window In Your Own Private Oasis. The Second Bedroom Also Fits A King Bed, Making It Perfect For Guests And Extended Family. The Basement Features High Ceilings, Ample Storage Space, and Two Rooms That Were Previously Used As An Office And Bedroom, A Full Bathroom, And An Additional Living Space. This Mostly Detached Townhome Offers A Rare Combination Of Space, Privacy, And Beauty In A Sought-After Family-Friendly Neighbourhood. Not To Mention It Is In A Premium Location Close To Schools, Parks, Shopping, And The GO Train. Don't Miss Your Chance To Make It Yours! (id:53661)
7 - 70 Villarboit Crescent
Vaughan, Ontario
Multi-Use Industrial Unit. Additional 284 sq. Ft. Mezzanine not included in sq. Ft. Kitchenette, Washroom. Great Location. Minutes To Hwy 407, 427. Ample Parking At Front/Rear Of Building. Em2 Zoning Allows For A Wide Range Of Uses. Well Managed Complex. No Automotive Uses. (id:53661)
7 Valley Trail
East Gwillimbury, Ontario
Escape To Luxury Amongst The Forest.Exceptional Custom-Built Bungalow Is Nestled On Mature 0.85 Acre Ravine Lot & Is One Of Only 14 Custom-Built Homes Situated On A No-Exit Street, Offering Exceptional Privacy & Tranquility. You'll Be Captivated By The Spectacular Curb Appeal, Extensive Landscaping & Breathtaking Views From The Open Porch & Backyard. Featuring 3+2 Beds & 3 Full Baths, This Home Offers A Spacious, Open-Concept Layout With Quality Craftsmanship & Finishes Throughout, Including Wainscoting, Crown Moulding & Pot Lights & Recently Updated Main Floor Bathrooms Completed With Luxurious Radiant Heated Flooring For Year-Round Comfort. The Gourmet Kitchen Is Equipped With Stainless Steel Appliances, Granite Countertops & Large Island, Flowing Into A Bright Formal Dining Room With Floor-To-Ceiling Tilt & Turn Windows That Are Tempered & Secure Even Left Open. Living Room Showcases A Bay Window With Scenic Woodland Vistas, While The Sun-Filled Family Room Walks Out To The Composite Deck, Perfect For Entertaining Or Enjoying The Serene Setting. Updated Main Floor Bathrooms Are Fitted With Radiant Heated Flooring For Extra Comfort. The Fully-Finished Walk-Out Basement With Separate Entrance, Incl Rec Room With Fireplace, Kitchen, 2 Bedrooms And Is Ideal For In-Law Living Or Guest Accommodations. Outside, Enjoy Multiple Entertainment Areas, Decks & Patios, Al Fresco Dining Space, Charming Studio That Is Perfect For Office, Yoga Or Flex space. Outdoor Downspouts Are Buried Underground, Discharging Away From The House & Front Of House Is Clear Of Any Downspouts. Extended Asphalt Driveway -Built 8 Inches Thick-With Pathway To Shed Provides Ample Space For Vehicles, Toys & Space To Play!Centrally Located Just Minutes to GO Train, Hwy 404 & Major Amenities, Plus Access To The Nokiidaa Trail For Biking & Nature Walks. This Is Muskoka-Style Living Without Leaving Town- A Rare Opportunity To Enjoy Luxury, Convenience & Natural Beauty All In One. (id:53661)
56 Dungannon Drive
Markham, Ontario
Your search is done at 56 Dungannon Drive! Discover the charm of this highly sought-after neighbourhood, Angus Glen West Village. This picture perfect 4 bedroom detached house features over 3000 square feet of impeccably maintained living space. The designer kitchen is a chef's dream with plenty of counter space, expansive centre island, built-in desk, Jenn-Air appliances, and a cozy breakfast nook. All bedrooms are generously sized with large windows and ample closet space. You'll love the professionally finished basement with an extra bedroom, large media/recreation space, wet bar, and a climate-controlled wine cellar. The backyard is a low-maintenance private oasis with an extra large deck and professional landscaping. The school catchment is one of the best school districts in all of Ontario with two schools in top 15: St. Augustine and Pierre Elliott Trudeau. A few minutes away from Highway 404, Angus Glen Golf Club, Angus Glen Community Centre, Unionville Main Street, shops, restaurants, grocery stores, and much more. So whether you are a family looking for the best schools, a golf enthusiast, or anybody that values strong community and convenient highway access, this is the perfect home for you! (id:53661)
4712 - 195 Commerce Street
Vaughan, Ontario
Brand New Studio in Prime Vaughan Location, Festival Condos. Just Steps Away from Vaughan Metropolitan Subway Station, Lots Of Amenities Includes Indoor Pool, Gym, Party Room, Music Room, Sports Bar, Social Club, Kid's Play Area & Much More. Close To Shopping Centers & Entertainment Such As Ikea, Costco, Walmart, Cineplex, YMCA and Many Restaurants. (id:53661)
98 Casserley Crescent
New Tecumseth, Ontario
Tastefully Upgraded Executive Semi in Tottenham's Most Sought-After Community. Welcome To 98 Casserley Crescent, An Impeccably Maintained, Like-New Home Featuring Premium, Functional Upgrades That Let You Move in With Ease. Step Into A Grand Foyer With Soaring Ceilings and An Abundance Of Natural Light. The Open-Concept Main Floor Offers A Stylish and Practical Layout, Highlighted By Elegant Natural Stone Countertops, A Large Island With Bar Seating, Upgraded Lighting, And Premium Matte Black Appliances. A Sliding Glass Door Opens To A Private, Fully Fenced Backyard Showcasing An Oversized, Low-Maintenance TREX Deck -- A True Standout Space, Perfect For Both Entertaining Or Relaxed Family Living. The Main Floor Also Includes A 2-Piece Powder Room and A Sunken Laundry/Mudroom With Garage Access, Offering Everyday Convenience and Functionality. Upstairs, You'll Find Three Spacious Bedrooms With Ample Storage. This Carpet-Free Level Features New Luxury Flooring, Two Full Bathrooms, and A Walk-In Closet in The Primary Suite. The Finished Basement Adds Even More Living Space With A Generous Bedroom And A Full 3-Piece Bathroom, Ideal For An In-Law Suite, Nanny Quarters, Or Guest Retreat. Come Enjoy The Fresh Air and Clear Skies Of Tottenham and See For Yourself Why This Exceptional Home Is The Perfect Place To Call Your Own. (id:53661)
4 Meadow Vista Crescent
East Gwillimbury, Ontario
Come discover the beautiful Holland Landing community of Hillsborough! Nestled in quiet a crescent, this home has an unbeatable location overlooking one of the best views in the area! Quality-Built By Great Gulf Homes, this 4 bedroom home as a premium pie-shaped lot and an inspiring lower level with a walk out to a spectacular view. Rare wide open views of green space, park and pond make this home a unique find! Four spacious bedrooms, three bathrooms on second level; two ensuites, one semi ensuite. Primary bedroom overlooks backyard and has a large walk-in closet and luxe ensuite bath with stone counters, soaker tub and glass shower. Impressive 10' ceilings on main level AND basement! 9' ceilings second level. Gourmet modern kitchen with large centre island and high end appliances overlooks backyard. Kitchen has quick access to main floor laundry and a convenient path to garage inside entry. Trips to the lower level are quick and easy from the inside access of garage to a hidden staircase! Main staircase is wood with iron pickets. No carpet, just gorgeous hardwood floors and luxurious tiles throughout. Oversized dining and living room area welcomes you as you enter the large tiled foyer. Powder room, coat closet, all details accounted for. Quality finishings throughout, all professional and meticulous. Two staircases to basement for ease and options! The walk out basement has rough-in plumbing and offers an incredible opportunity to build your custom dream basement. Easy access to schools, shopping and parks. Find all the conveniences closeby: Costco, Rona and more! Some photos are virtually staged to help with visualization. (id:53661)
203 - 9618 Yonge Street
Richmond Hill, Ontario
This Bright South facing 1 Bed + Den unit comes with 1 parking & locker and is located on Yonge Street in the heart of Richmond Hill, close to the 404/407, Hillcrest Mall, grocery stores, and a VIVA/York Region Transit stop at your doorstep! Enjoy floor-to-ceiling windows, ample closet space, a modern kitchen with breakfast bar, Granite counters & stainless steel appliances, and ensuite laundry. The large bedroom can easily fit a bed & work from home desk and has a large closet space. Let's not forget the versatile den; perfect for a home office or additional bed. Exceptional building amenities: Indoor pool, sauna, gym, fitness studio, party/theatre rooms with billiards, guest suites & more. Unit comes with 1 parking + 1 locker and is approximately 584 sq feet plus a 52 sq feet balcony. Tenant to verify all measurements & details. (id:53661)
1293 Stouffville Road
Richmond Hill, Ontario
Rare opportunity to own an expansive and private ~1-acre lot in a highly desirable pocket of Richmond Hill. Surrounded by luxury estate homes, this property offers excellent long-term potential in a fast-developing corridor. Situated along Stouffville Road near Leslie Street, the location combines peaceful rural living with urban convenience just minutes to Hwy 404, Gormley GO Station, Costco, schools, restaurants, and other amenities. The existing detached bungalow offers 2+3 bedrooms, 2 bathrooms, an open-concept main floor with vaulted ceilings, and hardwood flooring. Enjoy tranquil views of mature trees, a pond, and a ravine at the rear of the lot, offering privacy and a connection to nature. Driveway accommodates multiple vehicles and leads to a spacious front yard. An exceptional opportunity for builders, investors, or families seeking land value with future potential. This is a rare offering do not miss this opportunity! (id:53661)
3948 Alderly Avenue
Innisfil, Ontario
Nestled in a tranquil, family-friendly neighborhood just steps from Big Bay Point Lakeside Park and Beach, this delightful 3-bedroom, 2-bathroom home offers an irresistible blend of comfort and functionality. Freshly painted interiors and updated fixtures create a cozy, cottage-like ambiance that instantly welcomes you in. Picture crisp evenings curled up around the wood-burning fireplace in the main living area after preparing a meal in the sunlit kitchen. The newly customized basement is a blank canvas complete with new windows and a dedicated workshop with space that fills with sunshine and the opportunity to be creative. A durable steel roof and a 28-foot dug well speak of reliable, worry-free living, and gas is conveniently accessible at the lot line for future hookups. For the hobbyist or small-scale craftsman, the powered back shed (220 amp service and pony panel) is a dream workshop; indoors, a security system delivers peace of mind. Outdoors, a beautifully landscaped yard showcases cherry and walnut trees, and the portable storage unit/carport adds versatility, there's even room to park four vehicles. Recent upgrades like new weeping tile, a septic system replaced and pumped in October 2023, fresh basement paint, perennial gardens, and updated fencing installed to allow recreational vehicles into the backyard (with more to come) boosts both function and curb appeal. Energy efficiency is supported by an owned electric hot water tank, while a new septic prep before closing, wraps up responsible stewardship.This isn't just a home it's a lifestyle. Ideally situated in a serene lakeside community, yet with easy access to waterfront trails and Friday Harbours amenities, this Innisfil property offers the perfect balance of privacy and community. Dont miss your chance. Reach out today to discover how living here could be your best chapter yet. (id:53661)
42 Reginald Lamb Crescent
Markham, Ontario
Welcome to this bright and beautiful home located in the highly desirable Boxgrove neighborhood! This spacious Corner home 4+2 bedroom residence offers a thoughtfully designed layout with a second-floor study/den, perfect for working from home or extra living space. carpet free home with fully upgraded bathrooms that add a touch of luxury. The finished basement features two generously sized bedrooms, a separate kitchen, and its own entrance ideal for extended family or potential rental income. Located close to top-ranking schools, scenic parks & trails, community centers, Markham Stouffville Hospital, and more. Easy access to Hwy 407 & GO stations makes commuting a breeze. (id:53661)




