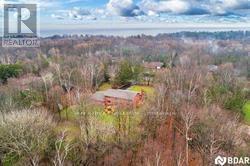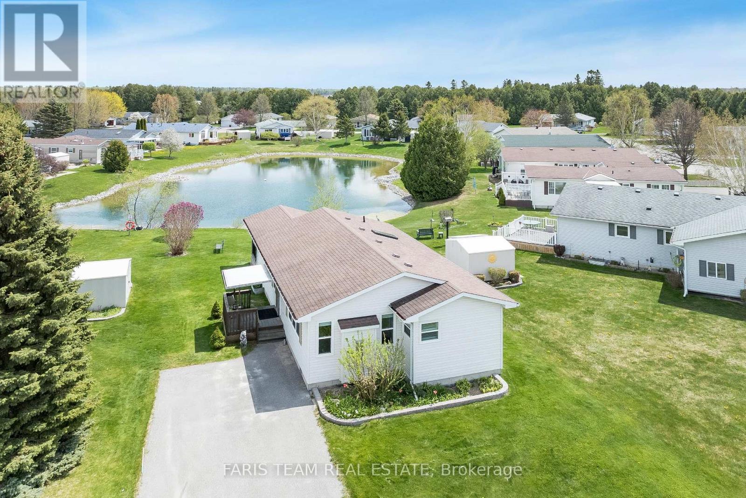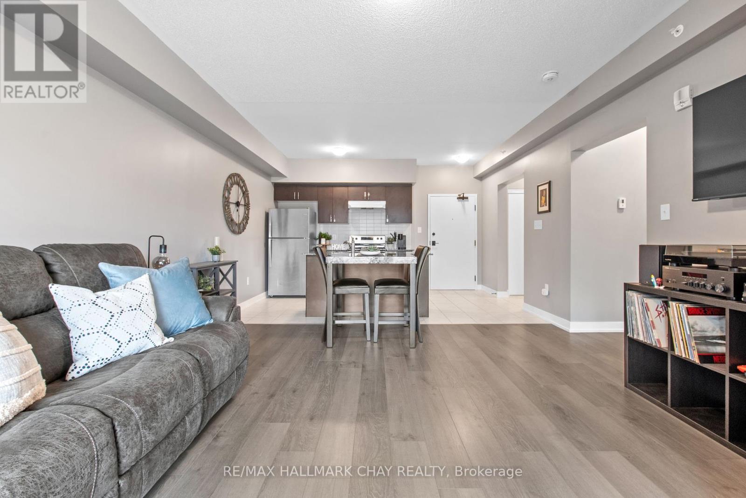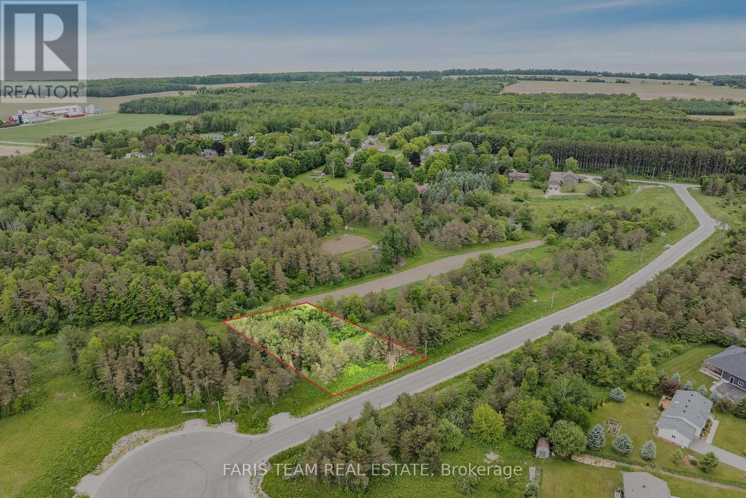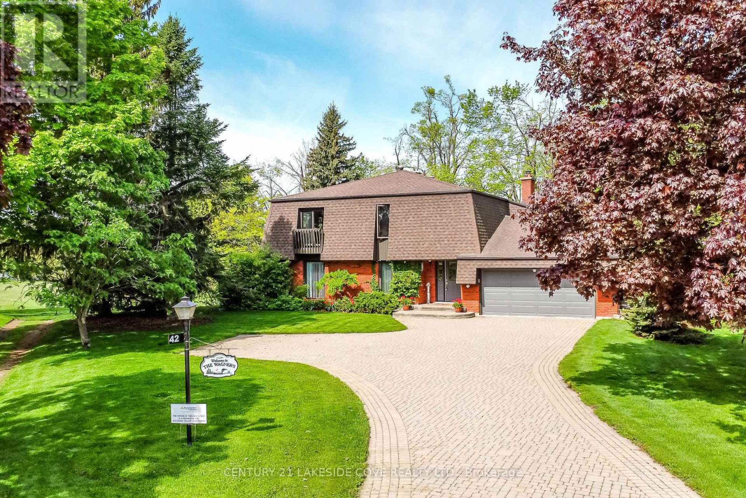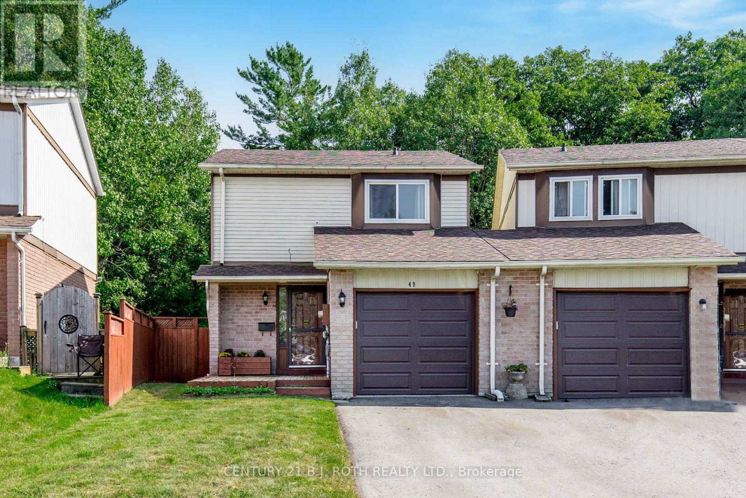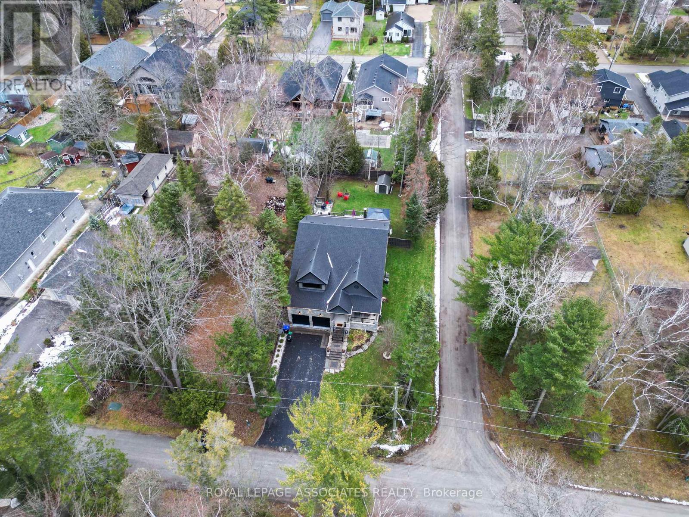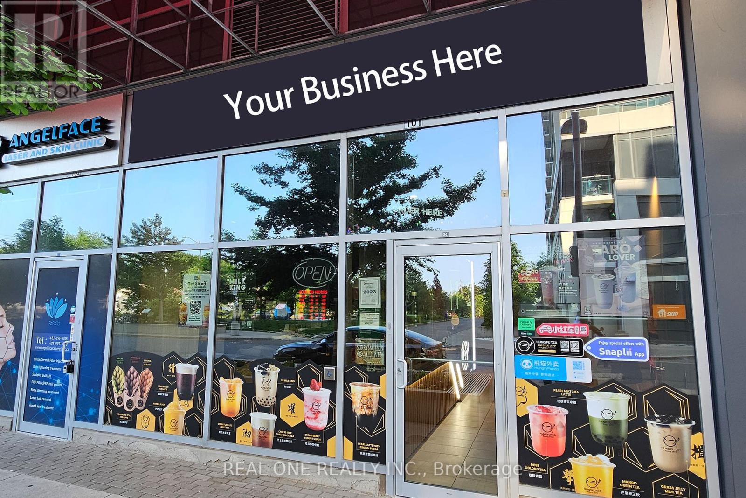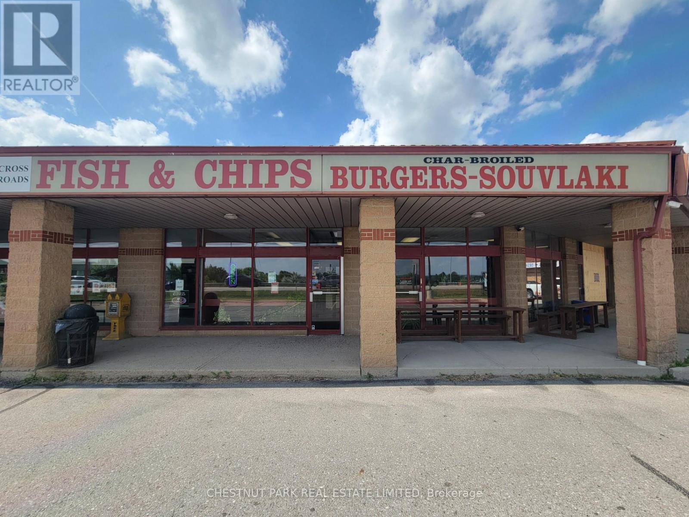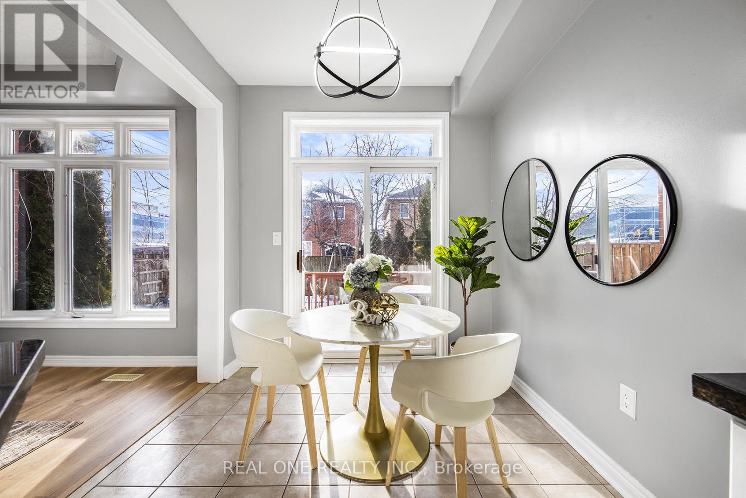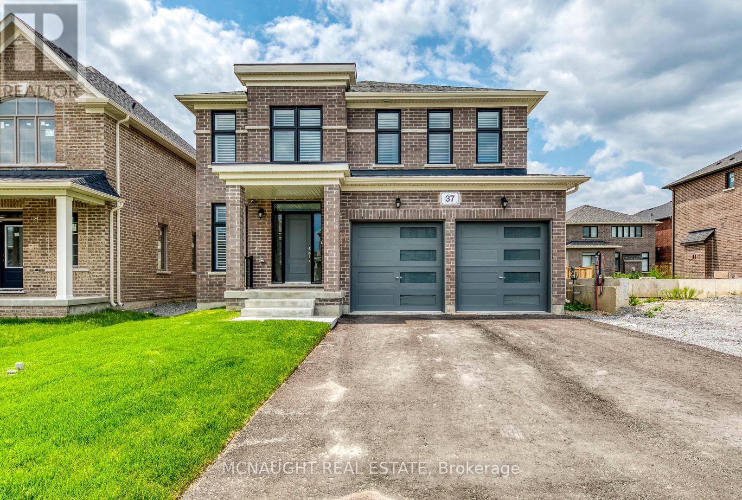Lower - 142 Tudhope Boulevard
Oro-Medonte, Ontario
Large Bright Lower Unit Is Now Available In This Restore Style Executive Community , Walk To Beach. Featuring A Large 1 Bedrooms Basement Apartment, Complete Newly Renovation, Large Bright Window , Huge Outdoor Space,Beautful Full Bathroom, An Eat-In Kitchen Overlooking The Large Living Room, Restore Living In The Estate Neighbour, Ensuite Laundry And No Neighbours Behind. Wont Last Long! (id:53661)
30 Indiana Avenue
Wasaga Beach, Ontario
Top 5 Reasons You Will Love This Home: 1) Incredible water views and outdoor living await with an oversized 10'x25' partially covered deck ideal for enjoying both sun and shade while year-round views of the large pond and backyard wildlife create a peaceful retreat enhanced by a built-in sprinkler system that keeps the landscaping lush and vibrant 2) Bright and comfortable layout delivering two spacious bedrooms and two full bathrooms with the principal suite featuring a four-piece ensuite complete with a jetted tub and separate shower, while the freshly painted second bedroom opens directly onto the deck, making it perfect for guests, a home office, or creative space 3) Stylish upgrades include a granite-topped kitchen with a walk-in pantry, vaulted ceilings, a cozy gas fireplace in the living room, a new skylight in the second bathroom, California shutters throughout, and a dedicated laundry room that adds convenience 4) Move-in ready with important updates already completed, including a five-year-old furnace and central air system, a two-year-old hot water tank, a one-year-old skylight, and a brand new sump pump installed in March 2025, all contributing to a worry-free lifestyle 5) Located in the sought-after 55+ community of Park Place directly across from the recreation centre, you'll enjoy access to a heated indoor pool, fitness centre, library, billiards, and more, with shopping, restaurants, the sandy shores of Wasaga Beach, and year-round fun in Collingwood and Blue Mountain all just minutes away. 1,109 above grade sq.ft. Visit our website for more detailed information. (id:53661)
165 Taylor Drive
Barrie, Ontario
This isn't just another house hitting the market; it's the home you've been waiting for- no compromises. Location-perfected. Value-apparent. Lifestyle-full. A spacious 4-bedroom, 2.5-bathroom family haven in one of Barrie's most desirable neighbourhoods, a Kempenfelt Bay-side community nestled on a quiet very popular street with no sidewalks for added privacy, this home offers a fully fenced backyard-your private oasis for summer BBQs and playtime. Step inside to fresh updates, including brand-new flooring and paint, and a layout made for a growing family with busy days, cozy nights & grand gatherings. The main floor of the home features a bright living room, a family room warmed by a gas fireplace, and a versatile den or dining room (also perfect as a home office, playroom, or quiet retreat) & a bright kitchen with walk in pantry. The finished basement is a great very large space flooded with natural light from large windows & featuring an extra bedroom and a versatile bonus room for a potential gym, hobby room or music room, just waiting for your vision of finish. Location? Absolute perfection. People know this street! Just minutes from Barrie's sparkling waterfront, scenic trails, waterfront parks where neighbors gather, the GO Train, and an easy drive to Highway 400, and yes, it is in the valued Algonquin Ridge school catchment area that many people search for. Even without kids this is a component of future value. This isn't just a house- it's a wise investment in your family's future. This isn't just a house- it's your launchpad for your life. Whether you're building equity, starting a family, or just craving a backyard for your dog this home adapts to YOUR life and your goals and will future proof your real estate investment. This isn't just another house - it's the home that finally checks all your boxes. With its flexible layout, bonus spaces, and move-in ready condition, 165 Taylor Drive is ready to handle your today and gracefully adapt to your tomorrow. (id:53661)
6 Ludlow Drive
Barrie, Ontario
Stunning home with exceptional curb appeal & Impeccable maintenance. This detached home offers outstanding value with a beautiful, well-thought-out layout in a highly sought-after neighborhood. Featuring 4 spacious bedrooms, this home boasts a fantastic open-concept design with a modern kitchen perfect for entertaining. The master bedroom comes with a luxurious 5-piece ensuite for ultimate comfort.The home is meticulously cared for and shows beautifully, ensuring it wont last long! Enjoy 9-foot ceilings and a large family room ideal for relaxation and hosting guests. Each bedroom is generously sized with an abundance of natural light. (id:53661)
211 - 4 Spice Way
Barrie, Ontario
Welcome to 4 Spice Way, Unit 211 where modern design meets everyday convenience. This beautifully maintained 1-bedroom plus den condo offers a functional and stylish layout perfect for first-time buyers, downsizers, or investors. Step inside to discover an open-concept living space with contemporary finishes, a sleek kitchen featuring island with breakfast far and stainless steel appliances, and a bright living room with access to your private balcony ideal for enjoying your morning coffee or unwinding at the end of the day.The spacious primary bedroom includes a large closet, and the versatile den offers the perfect spot for a home office, reading nook, or guest space. The bathroom features a modern stand-up glass shower, and the convenience of in-suite laundry adds to the easy, low-maintenance lifestyle this unit offers. Comes with one outdoor parking space.Located in the sought-after Bistro 6 community, this culinary-inspired development offers impressive amenities including a community kitchen, spice library, gym, yoga area, outdoor BBQ stations, and a playground. Residents enjoy a true sense of community with thoughtfully designed spaces that bring people together.Conveniently situated in Barries south end, youre just minutes to the Barrie South GO Station, Highway 400, shopping, restaurants, schools, and parks. This location makes commuting a breeze while keeping you close to everything you need.Whether you're looking to get into the market or add to your portfolio, this condo offers style, value, and a vibrant lifestyle. (id:53661)
Lot 29 Rue Eric
Tiny, Ontario
Top 5 Reasons You'll Love This Property: 1) Create the perfect dream home, or seize this fantastic opportunity to develop multiple lots 2) Fully serviced lots offering natural gas, municipal water, and high-speed internet, all conveniently available at the lot line 3) Incredible location just minutes away from schools, parks, shopping, and beautiful beaches 4) Zoning permits the construction of detached and semi-detached homes in a highly sought-after private community 5) Surrounded by mature trees, these expansive lots offer both privacy and natural beauty. Visit our website for more detailed information. (id:53661)
42 Thicketwood Place
Ramara, Ontario
Welcome to this beautiful Lake House with 100ft. on Lake Simcoe that offers both western and southern exposure. This home offers the most private setting in the Bayshore Village. Picture waking up to Lake Simcoe views from every angle. Crafted with meticulous attention to detail, this unique custom home features premium materials, including kiln-dried wood and solid hardwood aak flooring, ensuring both beauty and durability. A wonderful feature is the Solar Atrium, which boasts new windows & patio doors. It provides an abundance of natural light. The main floor has a bedroom which is perfect for family, complete with an ensuite. Enjoy Therapeutic Spa nestled within a cedar room. Perfect for unwinding after a long day. The large modern kitchen/dining opens to the great room, with gorgeous Lake Views complete with a double sided fireplace. Next to that is the Media Room, perfect for those cozy movie nights. Upstairs, you'll find a large primary suite that is adjacent to the upper level solarium. The Two additional spacious bedrooms, have their own private balcony that overlooks Lake Simcoe. The upstairs atrium serves as an ideal reading nook, where you can relax and soak in the peaceful ambiance. Designed for entertaining, this home can comfortably accommodate up to 14 guests, making it perfect for family gatherings and friendly get-togethers. Situated in the unique Waterfront Community of Bayshore Village, you'll have access to a many amenities, including Pickleball /Tennis Courts, a 3-Par Golf Course, a Refreshing Saltwater Pool, Yoga, and Three Harbours to Cater to all Your Boating Needs. This home is a Member of The Bell Fibre High Speed Program and Bayshore Village Association ($1,015/yr). Come and see what the Bayshore Lifestyle is all about. Only 1.5 Hrs To Toronto & 20 Min to Orillia for shopping, restaurants and more. (id:53661)
49 Burns Circle
Barrie, Ontario
Presenting 49 Burns Circle, located conveniently in Northwest Barrie, this end unit townhome is attached only by the garage, with an extended 3 car driveaway and boasts over 1500sqft of finished living space. This home is ideal for first time home buyers, or investors. This 3 Bedroom 2 Full Bathroom home sits on a large yard backing onto Greenspace and the Sandy Hollow Buffer. The finished Basement features a wet bar and 3pc Bathroom, and is a versatile space for an office, additional bed, or recreational area. The convenient layout allows for seamless living with easy access onto the large deck. The private backyard is perfect for entertaining with access to trails. INTERIOR FEATURES: New A/C (2022) New Furnace (2021) New Garage Door & Opener (2022) New Windows and Doors with Transferrable Warranty (2019) EXTERIOR FEATURES: Driveway (2023) A short walk to Parks, Community Center, Schools, Plaza. Quick drive to Highway 400, RVH, Georgian College, Barrie Waterfront, Golf & Country Club, Trails, and all Major Shopping (id:53661)
69 34th Street N
Wasaga Beach, Ontario
INCLUDING FURNITURE! This stunning bungaloft blends coastal elegance with laid-back living, just steps from a peaceful beach. With 5 bedrooms and 4 bathrooms, it's perfect for entertaining and relaxation. The open-concept main floor features 2-story ceilings, a 2-sided gas fireplace, and a spacious master suite with a walk-in closet and spa-inspired ensuite. Outside, enjoy a custom deck with a sunken hot tub, tanning area, and a covered patio with a second gas fireplace. Upstairs, a loft offers two bedrooms and a full bath. The finished basement with private entrance includes a rec room, games room, two more bedrooms, kitchenette, and heated floors. Complete with a double garage and easy basement access, this home offers luxury, comfort, and coastal charm. Don't Miss Out! (id:53661)
425 - 9000 Jane Street
Vaughan, Ontario
Beautiful Charisma Condo For Lease In The Heart Of Vaughan. Modern Living With Unparalleled Convenience. Immaculate West-Facing 1 Bedroom Spacious Unit, With A Primary Bedroom & Functional Living Space Creates An Airy & Bright Atmosphere. The Unit Features $30,000 In Premium Upgrades, Including Gorgeous Engineered Hardwood Floors, Upgraded Quartz Kitchen Island, Quartz Backsplash, Extra Storage & Stainless Appliances. Large Floor To Ceiling Windows, En-Suite Laundry & A private Balcony Complete This Attractive Space. A Large Premium Locker Unit (Private Keyed Room) Provides Bonus Additional Storage Space. Complete With An Underground Parking Spot & A Separate Bike Locker. This Great Condominium Community Offers Resort Style Living All Within The Comfort Of Your Own Building, Including 24-Hour Concierge, Wellness Centre, Outdoor Pool & Terrace, Exercise Room, Bocce Courts, Theatre Room & More. So Much To Offer With Shopping Dining, Major Amenities & Transit For Your Daily Commute Just Moments Away! (Please Note Some Photos Have Been Virtually Staged & Are For Decorative Purposes Only) (id:53661)
6 Castleglen Boulevard
Markham, Ontario
Beautiful original-owner home on a premium lot facing onto a peaceful pond! Over 3,000 sqft of well-maintained living space with quality upgrades throughout. Professionally landscaped front and backyard featuring extensive interlock stonework perfect for outdoor entertaining and enhancing curb appeal. 9-ft ceilings on the main floor, hardwood floors throughout 1st and 2nd levels, solid wood staircase with iron pickets. Upgraded kitchen with granite countertops, built-in stove and oven, pot lights, and California shutters. Spacious layout with 2 primary bedrooms, plus 2 additional bedrooms sharing a Jack & Jill bath with large walk-in closets. Located in a top-ranked school district and close to parks, trails, and all amenities. A rare find in a prime location! (id:53661)
101 - 7163 Yonge Street
Markham, Ontario
Excellent location! Ground Corner Unit. Existing turn-key bubble tea franchise business opportunity at World On Yonge Condo/Office Complex, one of major intersections of Thornhill, Yonge & Steels with 4 Residential/commercial Towers. The unit is next to main entrance of condo building, many ample ground parking & underground parking available for tenant & visitors. Includes All existing fixtures and chattels except personal items. Excellent opportunity to own your own business with simple steps! Existing owner may provide trainings. No formal financial report per seller. Conversion to other type of business is possible per landlord's approval. (id:53661)
40 Northway Avenue
Whitchurch-Stouffville, Ontario
Be the first to enjoy this brand-new walk out, bright and spacious, **Legal Basement Apartment**. Located on a quiet street in Stouffville, close to Markham and all amenities including public transit, highways, school, shopping, and dining. Features a spacious open concept living, dining, and kitchen wit huge windows and lots of natural light through-out. With 2 bedrooms & 2 full bathrooms, the primary bedroom features an ensuite bathroom, & a large storage space for all of your extra belongings. Be the first to use the new stainless-steel appliances, separate ensuite laundry, 1 car parking, and a private separate entrance. Move in ready!!! Tenant pays a portion of Utility cost. (id:53661)
2 Mumberson Court
Markham, Ontario
Stunning Detached Home In Prestigious Cachet Community. 6 Bedrooms Plus 3 Bedrooms In Basement, 3 Car Garage, 2 Fireplaces, Hardwood Floors Throughout. Gourmet Kitchen, Granite Counter Top, Stone Front and Side, 10' Ceiling On Main Floor, Stone Front And Side, Crown Moulding Throughout, Large Skylight. Sprinkler System, Lot Of Pot Lights, Security System, Cameras, 8' Baseboards, New Roof, Professional Landscaping, Too Many Upgrades To List, Built In Appliances, Microwave Oven and Warmer, Super Condition, Garage Door Opener and Remote, 8 Outdoor Cameras, Close To Transportation Hwy 407 and Hwy 404 (id:53661)
3,4 - 6048 Highway 9
King, Ontario
Rare Opportunity To Own And Run A Profitable Restaurant Business At One Of The Busiest Intersections In Schomberg. Located In A Busy Strip Mall At The North/ West Corner And Fronting On Highway 9, Minutes To Highway 400. Very Loyal Clientele (id:53661)
49 Ruby Crescent
Richmond Hill, Ontario
Gorgeous Renovated Dream Home W/ 4-Bdrm & 1-bdrm in bsmt! 9' Ceiling, Amazing Kitchen W/ Lots Of natural light. Practical Layout Emphasizes sleek and contemporary interior design: specially chosen light fixtures, hardwood staircases, pot lights, Quartz countertops, stylish vinyl floor through-out, including basement, SS Samsung kitchen & laundry appliance. Everything comes together for this true home-and-sweet-home. Steps to bus stops at Leslie, 5-mins to all large malls, CanadianTires, CanadaComputers, FreshCo Supermarket, parks, SportCentre, many & many restaurants. A place where your family thrives, and your business succeeds! You miss this location, you would probably regret. **EXTRAS** No Warranty For Retrofit Status Of Basement & others. Converted to 4 bedrooms, complete freehold townhome. Motivated seller. (id:53661)
1 - 295 Deepsprings Crescent
Vaughan, Ontario
Experience comfort, convenience, and natural beauty in this beautifullyfully renovated 3-bedroom, 2-bathroom ground floor unit in the highly desirable Velour Village neighborhood. This spacious home features aunique two-level layout with one above-grade bedroom, along with thekitchen and 2 living rooms, filled with natural light modern finishes and custom made wardrobes. The lower level offers two additional generously sized bedrooms and a full bathroom with a 2nd living roomand 2 extra storage wardrobes. Enjoy peaceful pond views and directaccess to nature right outside your door. The unit also includesexclusive use of a large private finished yard with furniture and BBQ installed with a direct gas line. Garage storage, your own in-unitlaundry and 1 parking space for convenience. Perfectly situated onwalking distance from Vaughan Mills and Canadas Wonderland, with easyaccess to Highway 400, this location offers unbeatable connectivitywhile keeping you close to shopping, entertainment, and outdoor escapesall within walking distance. Available for $3,400 per month with noutilities or can be negotiable for a higher price to be all -inclusive. This unique rental opportunity won't last long (Furniture isnegotiable) (id:53661)
107 - 520 Steeles Avenue W
Vaughan, Ontario
Luxurious Posh Condominium! 1+1 Unit With Two Full Bathrooms, Great Floor Plan Open Concept. 9Ft Ceiling. 794 sqft Plus 150 Sqft patio. Granite Countertop And brand new Flooring Throughout. Step Away From TTC Bus And Schools. Close To Promenade And Centre Point Mall, Building Amenities Include a Gym, 24-hour Concierge, Party Room, Guest Suites, Visitor Parking, And Much More. The Whole Unit Is Freshly Painted. (id:53661)
4207 - 2920 Hwy 7
Vaughan, Ontario
Bright & Functional 1-Bed plus den, 1-Bath with Balcony and parking in Prime Location!This new unit offers a bright functional layout with a private balcony. Enjoy plenty of natural light and modern finishes throughout. Located next to a park and just steps from restaurants and transit, this home is perfectly situated for convenience and outdoor living. A must-see , schedule your tour today! unit can be rented fully furnished for $2500/month as an option as well. (id:53661)
308 - 28 Interchange Way
Vaughan, Ontario
Festival - Tower D - Brand New Building (going through final construction stages) 562 sq feet - 1 Bedroom & 1 Full bathroom, Corner Unit with Balcony & Terrace - Open concept kitchen living room, - ensuite laundry, stainless steel kitchen appliances included. Engineered hardwood floors, stone counter tops. (id:53661)
21 Chestnut Court
Aurora, Ontario
Discover 5 reasons you'll fall in love with this stunning, never-lived-in home in the heart of Aurora! The modern, O-P-E-N C-O-N-C-E-P-T main floor features a sleek kitchen with stainless steel appliances, a spacious C-E-N-T-E-R I-S-L-A-N-D, and an expansive dining area bathed in natural light from floor-to-ceiling windows. The living room flows seamlessly into the kitchen and leads to a P-R-I-V-A-T-E B-A-L-C-O-N-Y with breathtaking, unobstructed P-O-N-D and ravine views. Upstairs, find 3 spacious bedrooms, 2 full bathrooms, and a family room with oversized windows offering tranquil views and N-O R-E-A-R N-E-I-G-H-B-O-U-R-S. The finished basement provides additional living space with massive windows and the potential for an E-X-T-R-A full bathroom. Located just minutes from top-tier amenities, shopping, and easy access to Hwy 404, this prime location offers a perfect blend of convenience and privacy. For outdoor enthusiasts, E-Z G-O-L-F is nearby, and Auroras small-town charm combined with urban conveniences makes it one of Canadas top places to live. Enjoy entertaining or unwinding in style on your own private R-O-O-F-T-O-P T-E-R-R-A-C-E, offering panoramic views of the surrounding landscape. Inside, the home is filled with high-end finishes, including 10' ceilings on the main level, smooth ceilings throughout, and elegant O-A-K V-E-N-E-E-R wood stairs. The luxurious bathrooms, including a master ensuite with a F-R-A-M-E-L-E-S-S G-L-A-S-S shower and freestanding tub, complete this gorgeous home. A must-see! Don't miss the opportunity to own this incredible property in one of Auroras most sought-after locations. VIRTUALLY STAGED. (id:53661)
212 - 326 Major Mackenzie Drive E
Richmond Hill, Ontario
Discover Mackenzie Square a true definition of condo Living in the heart of Richmond Hill. This spectacular bright & spacious 2+1 bedroom, 2 full-bathroom with 1,048 sqft of modern living space provides the perfect blend of elegance & convenience. No more sitting in traffic or dealing with parking headaches this condo is located right beside Richmond Hill GO station, giving you more time for what matters. The open concept layout seamlessly combines the living, dining and solarium. Large kitchen with upgraded granite countertops, breakfast bar & ample cabinetry space with sleek stainless-steel appliances. Residents enjoy an array of amenities including 24hrs concierge, heated indoor pool, hot tub, sauna, party room, exercise room, library, private tennis court, beautiful rooftop terrace and guest suites available. Additional bonus, water + heat + electricity is included in the condo fee, providing added value and peace of mind! Don't miss out on the chance to make this condo your own. Whether you're looking for a peaceful place to call home or a condo conveniently located in a prime location that keeps you connect, this condo in Richmond Hill is a perfect choice. Steps to Restaurants, Shops, Schools, Hospital, Go Station, Bus Stop in front of building, quick access to 404/407 Highways. (id:53661)
1414 - 15 David Eyer Road
Richmond Hill, Ontario
Brand! New 3 Bedroom Townhouse At. Elgin East By Sequoia Grove Homes In Prime Richmond Hill, $98,000 Upgrades, 10 Ft Ceilings On The Main Floor (Kitchen, Living Room, Dining Room), 9 Ft Ceilings In All Other Areas. CARTER Back To Back Condo Townhouse Upper Model, 1,664 Sqft + 630 Sqft Outdoor Space, Excellent Layout, Smooth Ceilings Throughout, 2 Walk-In Balconies, And 29 X 16' Ft Private Rooftop Terrace With Outdoor Gas Line For BBQ Hookup, Open Concept Kitchen W/Island And Quartz Arctic Sand Countertop, Designer Selected Plumbing Fixtures & Cabinets. Close To Richmond Green Park, Public Transit, Schools, Recreation, Walmart, And Costco, Prime Urban Address On Bayview Ave. An Electric Vehicle Charging Station Has Added To The Upgrade Package Of This Unit!! 1 Underground Parking + 1 Locker. South East Exposure! Newcomers, Students, CUAET Program Are Welcome. Tenant Will Pay All Utilities, No Snow Removal, No Mowing The Lawn., 2 Min To Hwy 404, Close To Richmond Hill Go Train. ROGERS High Speed Internet Is Included. 7 Years Tarion Ontario New Home Warranty. Owned EV Charging Station. (id:53661)
37 Ainslie Hill Crescent
Georgina, Ontario
Discover modern elegance in this newly built 4-bedroom detached home, perfectly situated in one of Suttons most vibrant and rapidly growing neighbourhoods. With its sleek façade, expansive windows, and rare no-sidewalk frontage offering extended driveway space, this residence is a seamless blend of luxury and functionality. Step inside to a thoughtfully designed open-concept layout featuring 9-foot ceilings, rich hardwood flooring, premium 18x18 designer tiles, and custom window shutters throughout. A striking gas fireplace with elegant moulding adds warmth to the main living space, while a custom staircase enhances the homes refined character. At the heart of the home is a chef-inspired kitchen with stainless steel appliances, quartz countertops, an oversized centre island, and a spacious breakfast area. Walk out to a generous backyard perfect for entertaining or relaxing in private. Upstairs, the primary retreat boasts a tray ceiling, large walk-in closet, and spa-like 5-piece ensuite with a freestanding tub and glass shower. The additional bedrooms all include walk-in closets and large windows, while a beautifully appointed 5-piece main bath and a convenient second-floor laundry room complete the upper level. Additional features include pre-wired TV outlets, central vacuum, full security system, and 3-piece basement rough-in ideal for future finishing. Just 10 minutes to Hwy 404 and within walking distance to schools, grocery stores, clinics, banks, downtown, parks, trails, and Lake Simcoe's stunning shoreline this is contemporary living at its finest. (id:53661)

