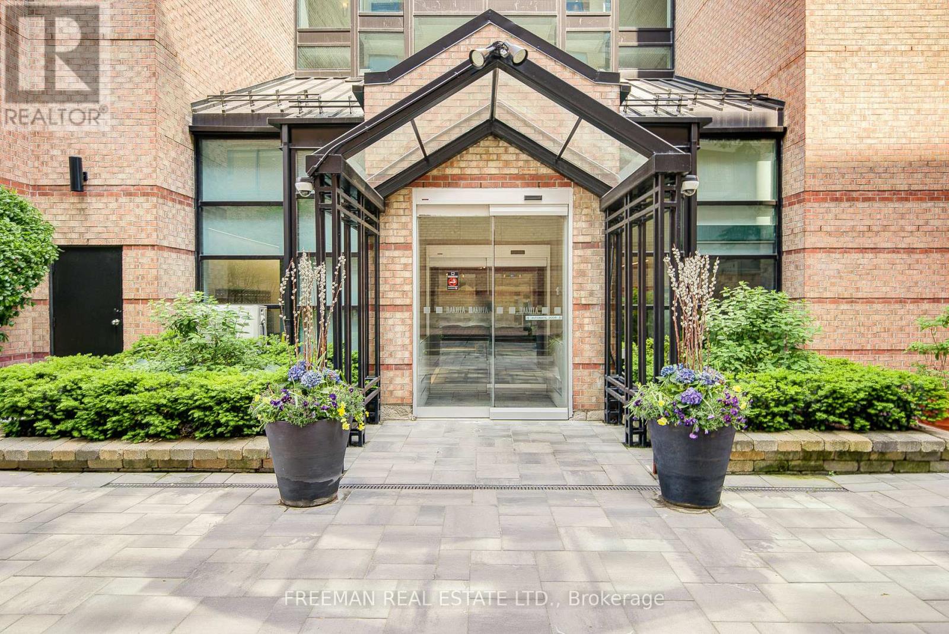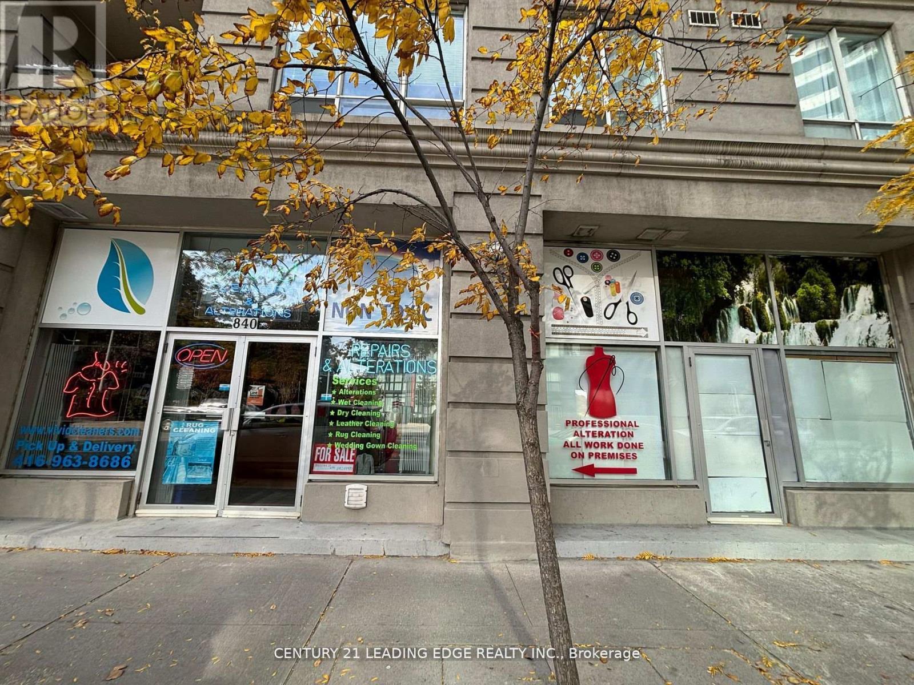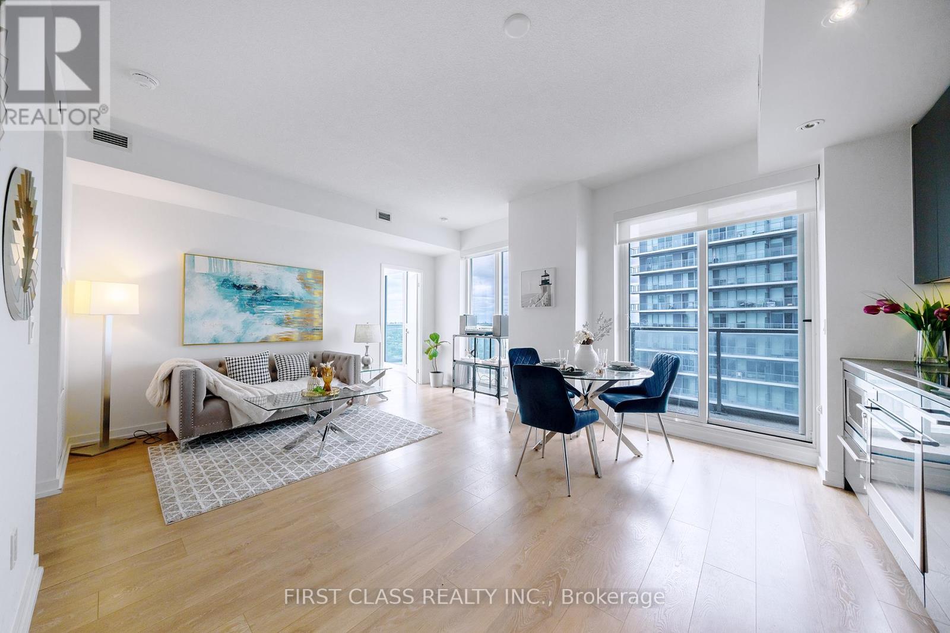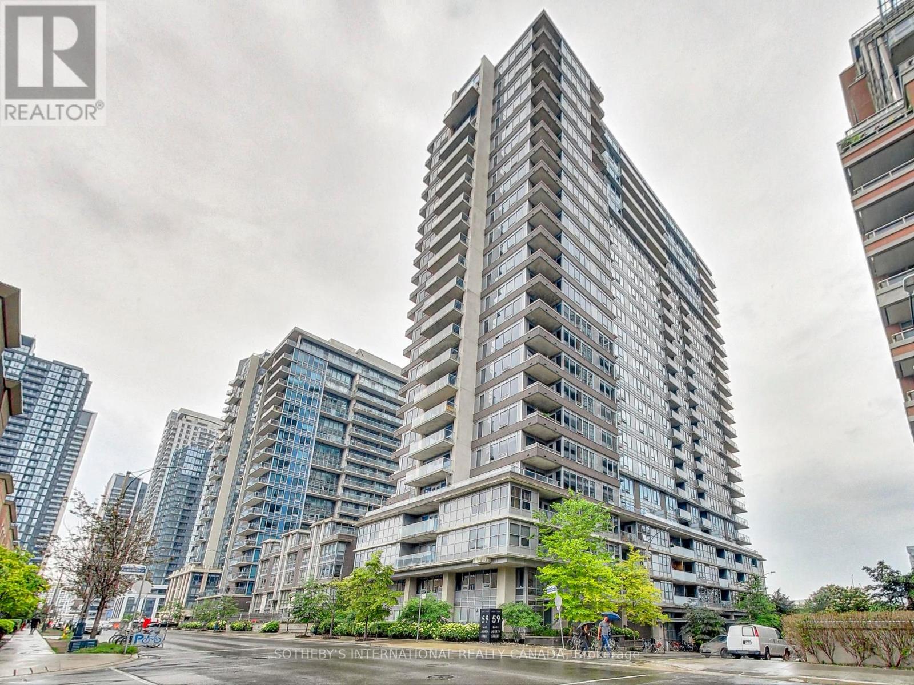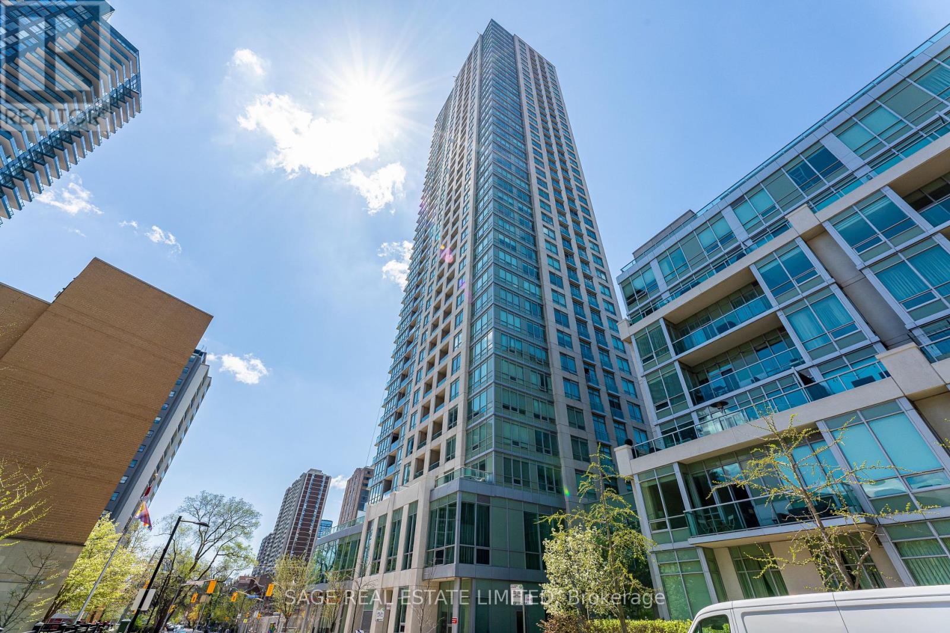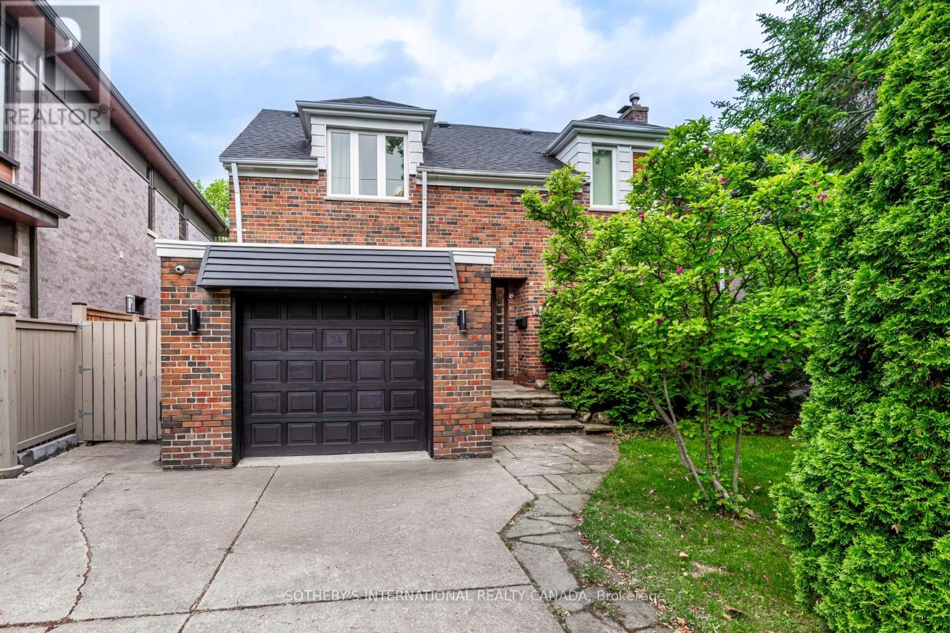512 - 225 Davenport Road
Toronto, Ontario
** OPEN HOUSE SUNDAY JUNE 15, 2025 2-4pm** Welcome to a rare blend of space, sophistication, and serenity in one of Torontos most coveted boutique buildings. Perched on the fifth floor of The Dakota, this beautifully renovated, move-in-ready 2 bedroom suite offers a generous, intelligently designed layout with nearly 1,200 sq ft of indoor living plus sun-soaked views over the buildings lush, treetop-filled courtyard. Bask in full south exposure from nearly every principal room, an ever-changing canopy of green that creates an unexpectedly tranquil backdrop in the heart of the city. The homes open-concept design features a bright, large modern kitchen with smart pass-through to the dining area, home office, or creative studio. The grand primary suite boasts a walk-in closet and a luxurious 4-piece ensuite with double vanities, an oversized shower, and bonus storage. The second bedroom, complete with custom built-ins, is equally versatile. Positioned in Yorkville and bordered by The Annex and Summerhill, you're steps to world-class dining, galleries, boutiques, U of T, Ramsden Park, Whole Foods, and both subway lines. Boutique buildings like The Dakota are a true rarity offering concierge service, 24/7 Concierge, EV charger, a rooftop terrace, gym, party room, and lush private gardens in an intimate setting. Live large. Stay stylish. Walk everywhere. This is boutique luxury in its purest form. (id:53661)
#6 & #7 - 840 Church Street
Toronto, Ontario
Ground Floor Live/Work Condo In Yorkville Area. Permitted Use For Retail/Office (Specific Use: Dry Cleaning and Alterations) Unit Separated Into Residential Bachelor And Retail Area. Includes Full Use Of Facilities At 20 Collier St. Unique Property with Business Opportunity: This property includes a fully operational dry cleaning business and alterations sold together with the property. Turnkey Investment: The business comes with all equipment, inventory, and an established clientele, ready for immediate operation. Prime Location: Situated in a high-traffic area with excellent visibility, close to transit, shops, and key amenities in Toronto. Multiple Income Streams: Perfect for investors or owner-operators, combining potential rental income and business revenue. Property tax breakdown: Residential Unit: $1,294.65 Commercial Unit (Dry Cleaning Business): $3,393.14 Total Property Tax: $4,697.81 (id:53661)
3603 - 117 Mcmahon Drive
Toronto, Ontario
This exceptional two-bedroom, two-bathroom suite features stunning CN Tower views through floor-to-ceiling windows. The southwest-facing unit provides unobstructed skyline views overlooking the heart of North York, ensuring no visual blockage and pristine sightlines across the urban landscape. The property offers open-concept living with a modern kitchen featuring built-in appliances and a spacious walk-out balcony positioned to maximize the southwestern exposure. Premium building amenities include 24-hour concierge service, fitness center, basketball and tennis courts, pet spa, and BBQ areas. The unit includes designated parking and storage locker. Located minutes from public transit, Fairview Mall, hospital services, and highways 401 and 404, this property combines luxury living with exceptional convenience in one of Toronto's most desirable neighborhoods. (id:53661)
1109 - 59 East Liberty Street
Toronto, Ontario
Located in the heart of trendy Liberty Village, this suite offers functional and comfortable living. Featuring an eat-in kitchen with stainless steel appliances and granite counter, spacious open concept dining and living room combo with a two door walkout to your spacious balcony with open views of the city for seamless indoor-outdoor living feel. The spacious primary bedroom boasts a huge walk-in closet and allows for lots of natural light. The building offers fully loaded amenities in the city; the residents can enjoy use of the 24 HR concierge and security, indoor pool, party and recreation room, rooftop garden, visitor parking and more. (id:53661)
2812 - 1 Concord Cityplace Way
Toronto, Ontario
* Concord Canada House, the crown jewel of the Cityplace community in Downtown Toronto * Brand New, Never Lived-In, Modern, Functional 502 Sq. Ft., 1-Bedroom, 1-Spa-like Bath condo unit with Premium Finishes, Floor to Ceiling Windows complement with 43 Sq. Ft. Functional, Composite wood decking Balcony with a Radiant Ceiling Heater * Kitchen features with Miele Appliances (refrigerator, hood fan, dishwasher, electric cooktop, oven) except Panasonic Microwave, Engineered quartz stone countertop, Large-format porcelain Calacatta tile backsplash * Indulge-in Superb Amenities including but not limited to Sky Gym, Swimming pool, Hot tub, Cold plunge dipping pool, Spinning zone, Yoga zone, Culinary event kitchen, Event dining room, Wine lounge, Entertainment room, Party room and more * Steps To TTC Transit streetcar (to TTC Subway Stations) * Less than 15 Minutes walk to Office Tower at 8 Spadina Ave for INTUIT Canada, FINANCEIT, Toronto Star & more; Office Tower at 120 Bremner Blvd for AMAZON Canada, APPLE Canada, AIG Insurance Company of Canada, ADVISORSTREAM, MARSH Canada & more; The PATH (Downtown Underground Walkway - Access via Metro Toronto Convention Centre South); Metro Hall, Sobeys Urban Fresh, Loblaws, Farm Boy, Shoppers, Fort York Library, Canoe Landing Park, CN Tower, Rogers Centre & more * Easy Travel To Toronto Western Hospital, St. Michael's Hospital, University of Toronto, OCAD, Toronto Metropolitan University, Union Station, Billy Bishop Toronto City Airport(YTZ), King West, Queen West, Tech Hub, Hospital/Financial/Entertainment Districts, QEW/Gardiner & more * Furniture, Parking, Locker, Hydro ("Electricity"), Internet, Cable TV and Tenant Insurance Not Included. (id:53661)
Lower#1 - 922 Avenue Road
Toronto, Ontario
Bright and airy with windows all over, this spacious, open concept lower one bedroom has a large kitchen with island. Large bedroom with window and lots of storage. Bedroom flooring is not carpeted, but rather a wood tile. Excellent location steps from Eglinton shops, restaurants, BeltLine nature walk. (id:53661)
502 King Street E
Toronto, Ontario
Rarely Offered Commercial Office Space On King St. East Between Sumach And River. Prime Location With Lots Of Foot Traffic. Future Development Site. Many New Projects Being Built In This Redeveloping Area. The Office Is Fully Updated From Top To Bottom. Turn Key Office Or Great Investment Property. Very Bright With Great Layout And High Ceilings. Property Zoned Residential With Commercial Exception. See List Of Exceptions Attached. Small Back Porch Off Rear Of Office With Access From Right Away From Ashby Place. Close To Future Ontario South Relief Line Subway Stop, Within Walking Distance. Commercial On All 3 Floors, Can be Converted Back To Residential. (id:53661)
1106 - 25 Lower Simcoe Street
Toronto, Ontario
Looking for a place to live in the heart of downtown Toronto? This updated 1-bedroom, 1-bathroom condo in the popular Infinity IV - The Final Phase puts you right where all the action is. Inside, youve got a bright and open layout that's perfect for relaxing, working from home, or entertaining friends. The kitchen comes with full-size appliances (no mini stove struggles here!), so you can actually cook and live comfortably. The spa-inspired bathroom brings a fresh, modern feel that makes your daily routine feel like a treat. Theres new wide-plank flooring, updated lighting, fresh paint, and large windows that flood the space with natural light. Even better? You get a locker for extra storage (a total bonus in downtown living!) and access to premium building amenities like an indoor pool, fitness centre, sauna, 24-hour concierge, and a rooftop terrace to unwind above the city. Location-wise, it doesn't get any better: you're just steps from Union Station, TTC, the CN Tower, Scotiabank Arena, the Waterfront, shops, restaurants, and so much more. Whether you're catching a game, concert, or just exploring the city, everything is right outside your door. Book your showing today, and come see it for yourself! (id:53661)
137 Marlborough Place
Toronto, Ontario
Nestled on one of Toronto's most coveted streets, 137 Marlborough Place is a beautifully renovated 3-bedroom, 2-bathroom home that perfectly blends classic charm with modern sophistication. Renovated in 2017, this thoughtfully updated residence was designed to have a seamless layout, ideal for both comfortable family living and elegant entertaining. Step inside to discover bright, open concept living spaces, wide-plank engineered hardwood floors, clean lines, and an abundance of natural light. Custom built-ins provide both function and elegance. A custom built-in media wall anchors the living space, featuring sleek dark cabinetry with warm wood accents, integrated shelving for books and décor. A sleek open-riser staircase with glass railing adds architectural interest and enhances the airy, contemporary feel throughout.The beautifully renovated kitchen combines modern and practical design. Elegant granite surfaces flow from the countertops up the backsplash and across a striking island with waterfall edge. Full-height cabinetry and concealed storage (including a hidden appliance garage) keep the space clutter-free. Sliding doors open to a spacious deck and dining area.Outside, enjoy a private, lush backyard space. The lower garden was professionally designed for beauty and ease of maintenance, with a path leading the carport off the laneway with one parking space. Upstairs, three sunlit bedrooms and two modern bathrooms provide space for the whole family. The primary bedroom is a serene retreat, featuring green treetop views and ample natural light. Custom his and her built-in closets offer ample with a contemporary aesthetic. A skylight above the stairwell further enhances the sense of openness. The location can't be beat nestled between Avenue Rd. and Yonge St., in the middle of Summerhill with shops, restaurants, cafes, iconic LCBO and the TTC all at your doorstep. Cottingham Junior School catchment, with many private schools close by. (id:53661)
3104 - 120 Homewood Avenue
Toronto, Ontario
Refined city living at its best. This freshly updated 2-bedroom, 2-bath northeast corner suite offers 868 square feet of thoughtfully laid-out space, with natural light pouring in from oversized windows and a bright, airy feel throughout. A private balcony extends the living space outdoors perfect for morning coffee or a quiet wind-down with sweeping open views to the north and east. The open-concept kitchen has been tastefully refreshed with on-trend white vinyl-wrapped cabinets (April 25), granite countertops, and a functional island that makes both meal prep and entertaining feel effortless. Both bathrooms feature matching updated cabinetry for a clean, cohesive look. Freshly painted walls, newer wide-plank laminate floors, and bold, contrasting interior doors add a modern polish. Newly installed LED pot lights and ceiling fixtures brighten every corner, giving the suite a crisp, contemporary vibe. The bright and airy primary bedroom enjoys wall-to-wall windows, a 4-piece ensuite bath, and generous closet space, while the second bedroom is cleverly outfitted with a Custom Built-In Murphy Bed/Desk ready to flex between guest room, home office, or both. Pull it down and you have a bed, lift it up and reveal a ready to work desk space. Two full bathrooms offer timeless finishes and upgraded fixtures, perfectly balancing style and utility. This impeccably managed Tridel building spoils residents with a full suite of amenities: 24-hour concierge, fitness centre, outdoor pool with cabanas, hot tub, BBQ area, theatre, party room, and more. Steps to transit, parks, dining, and everything that makes downtown Toronto worth calling home, this is a polished, move-in-ready space for those who know quality when they see it. (id:53661)
34 Killdeer Crescent
Toronto, Ontario
A rare opportunity to own a spectacular ravine property on one of Leaside's quietest streets! 34 Killdeer offers an unparalleled urban escape, set on an expansive 329' deep lot widening to 95' at the rear, boasting abundant tableland & supreme privacy. This isn't just a home; it's a private city oasis with an in-ground saltwater pool. This luminous, well proportioned family home presents 3+1 bedrooms & 3 full bathrooms, meticulously designed for contemporary living. The open-concept main floor features gleaming hardwood & vast windows, creating a sun-drenched ambiance. The integrated living/dining areas, with a wood-burning fireplace & expansive windows, overlook the verdant front garden & spacious rear deck. The heart of this home is its meticulously renovated chef's kitchen. This culinary masterpiece boasts a substantial center island of rare solid Brazilian soapstone & top-tier stainless steel appliances. The breakfast area with dramatic 10'2" ceilings, skylights, & colossal windows, frames breathtaking vistas of the pool, backyard, and tranquil ravine. Seamlessly transition to a substantial 217 sq ft rear deck with a gas line for your BBQ. The second floor hosts a sublime primary bedroom retreat, including two walk-in closets and tilt-and-slide doors to a delightful Juliette balcony. The renovated 3-piece primary ensuite features a sleek glass-enclosed shower and chic trough-style vanity. Two additional sun-drenched bedrooms, each with ample closets and hardwood, are served by a renovated 4-piece family bathroom. The versatile, fully finished lower level offers a sprawling recreation room, a den (ideal for a home office), & storage. Wine enthusiasts will cherish the walk-in, temperature-controlled wine cellar. A separate laundry room, 3-piece bathroom, & convenient side-door entrance. Attached single-car garage, private drive, close to all area amenities. Don't miss this rare opportunity to own a piece of Leaside paradise! (id:53661)
45 Glenborough Park Crescent
Toronto, Ontario
Welcome to 45 Glenborough Park Cres -- A beautiful, fully updated & renovated home that sits on a 60-foot lot, in a highly convenient location only minutes to Yonge! The modern, open concept main floor includes spectacular living & dining areas, a serene kitchen with stainless steel appliances, and a bedroom that walks out to the deck; all with hardwood floors, modern glass and metal open riser stairs, pot lights, & built-in speakers throughout. Upstairs, the peaceful primary room awaits, complete with a walk-in closet & 4 piece ensuite! The dazzling basement includes heated floors, a large family room with a fireplace & wet bar, and a private laundry room. Additional home features also include a new roof, separate entrance from the backyard, and an insulated & heated coach house built with permits; 3 full bathrooms, and 2 gas fireplaces. An incredible opportunity to own this picturesque property, that has all the options to live, invest, convert basement & coach house for rental Income, or build a dream home! (id:53661)

