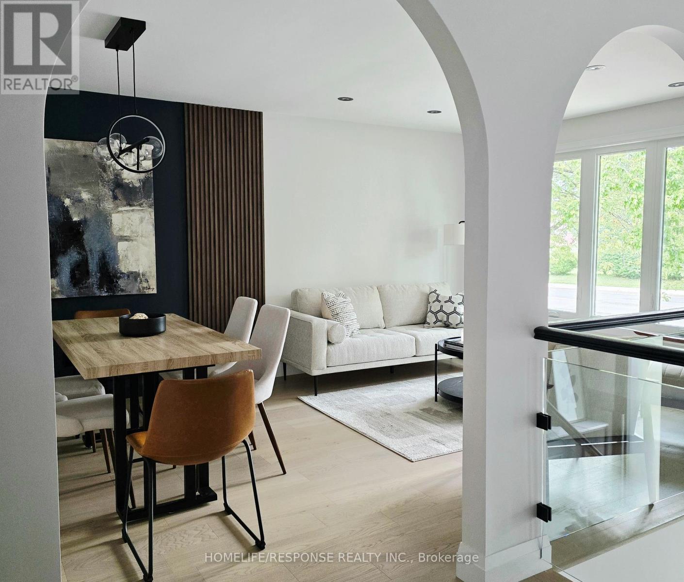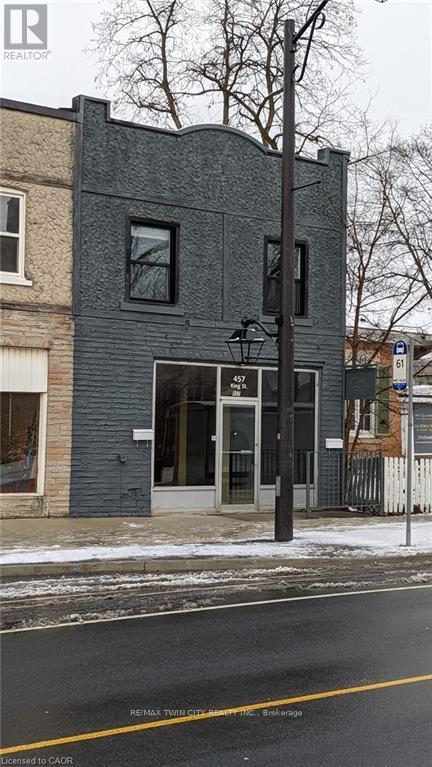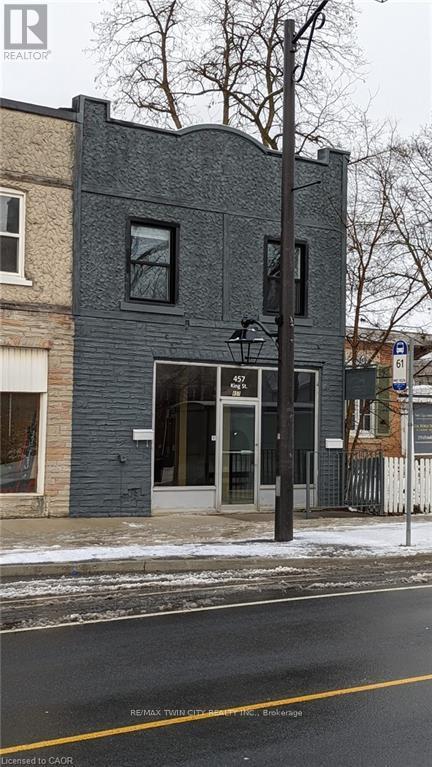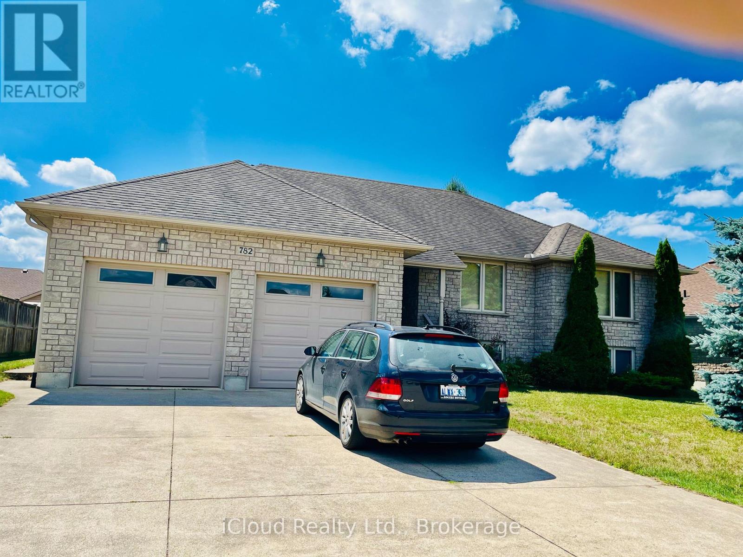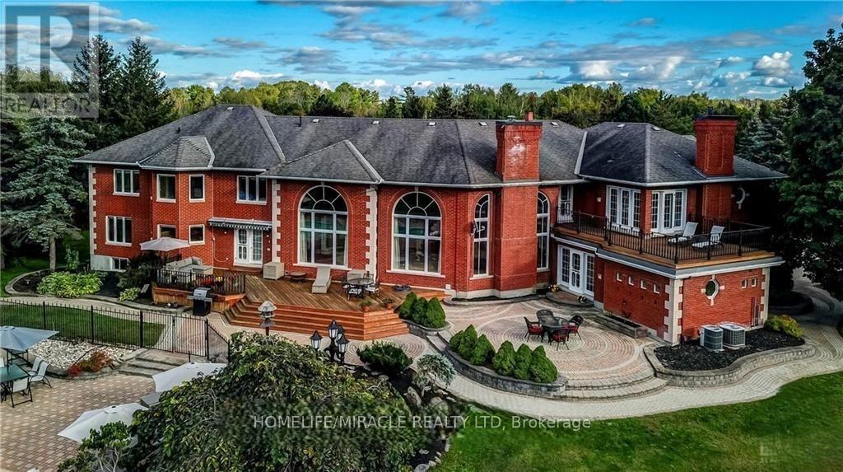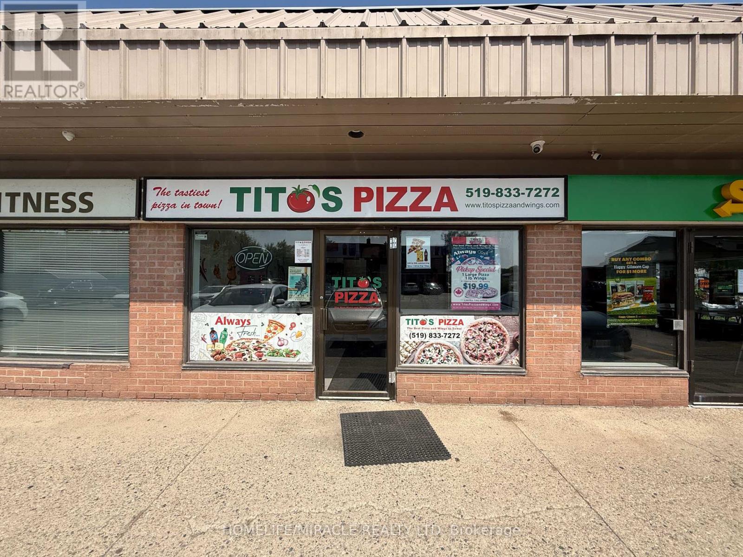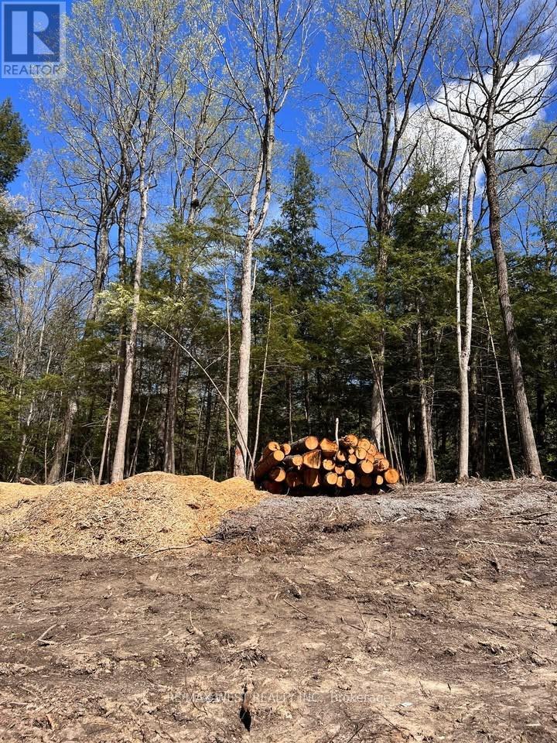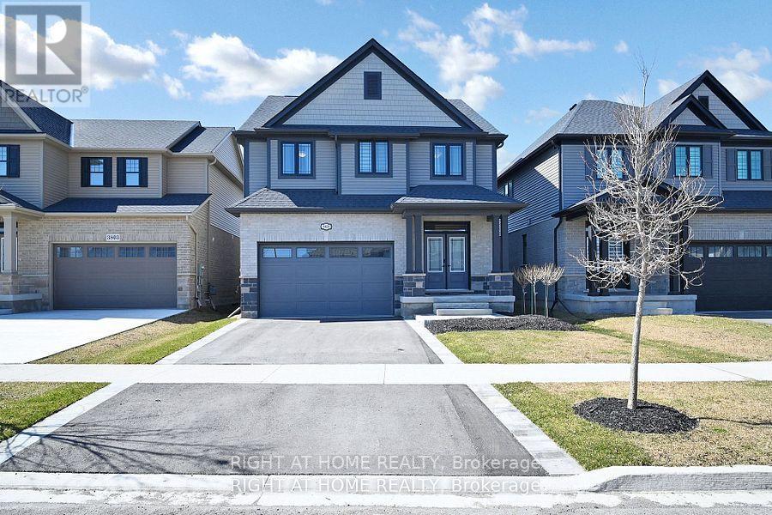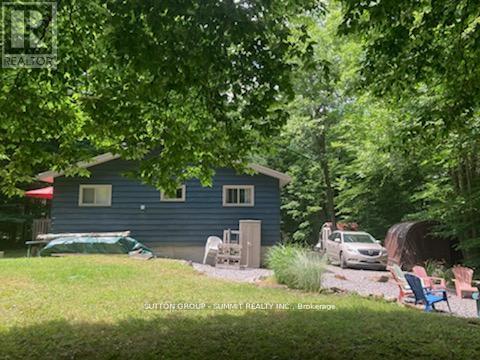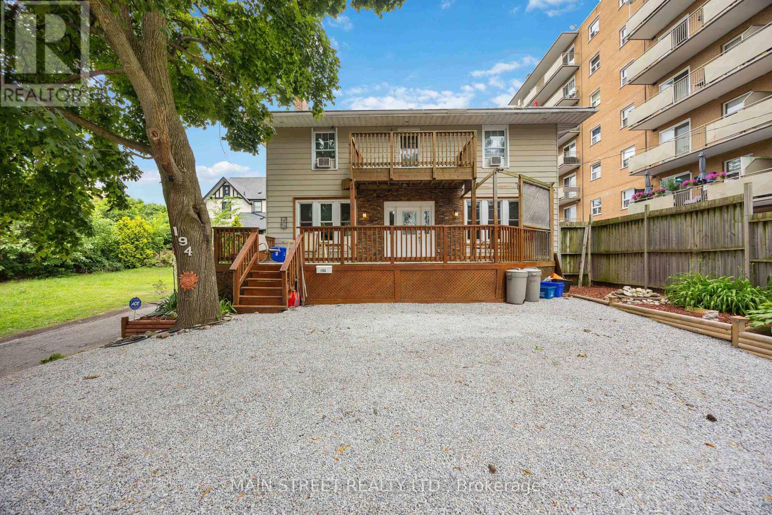80 & 82 Base Line Road W
London South, Ontario
DEVELOPMENT OPPORTUNITY PRIME MULTI-RESIDENTIAL SITE! SELLER OPEN TO A JOINT VENTURE AND WILLING TO OFFER A VENDOR TAKE-BACK (VTB) MORTGAGE- An exceptional opportunity for qualified buyers seeking flexibility and partnership. Prime multi-residential development site in one of London's most desirable neighborhoods! This half-acre property is fully rezoned for an 8-storey, 77-unit apartment building, allowing the next owner to proceed directly to the draft Site Plan Approval (SPA) phase. The site is currently tenanted, generating interim income to offset holding costs. Located just steps from vibrant Wortley Village, with access to transit, shops, restaurants, and green space, this location is highly attractive to future renters. Existing zoning permits up to 12 storeys, with potential for additional density through underground parking (Buyer responsible for due diligence). A rare turnkey development project in a high-demand area with flexible deal structure options. (id:53661)
776 Garth Street
Hamilton, Ontario
This beautifully renovated (with permits) detached home is located in a highly sought-after Hamilton Mountain neighborhood. With over 2,455 sq. ft. of finished living space and a generous 40.07 x 100.22 ft lot, it offers exceptional comfort, functionality, and style. Boasting 4+2 bedrooms, this thoughtfully designed home features an open-concept main floor, ideal for modern family living. The completely new eat-in kitchen includes a stunning quartz island and countertops, along with new appliances. The house includes two sets of fridges, dishwashers, microwaves, washers, and dryers. Enjoy two fully renovated bathrooms on the main level, hardwood flooring throughout, and all new doors . The lower level is fully finished with two bedrooms, a second kitchen, a separate entrance, and a new bathroom perfect as an in-law suite, rental unit, or student housing just minutes from Mohawk College. Outside, enjoy a private backyard oasis, complete with new landscaping, fresh grass, and new exterior lighting. Additional upgrades include a new 200 Amp electrical panel, all new light fixtures and pot lights throughout, smooth ceilings, freshly painted interior and exterior, new stairs, a new backup valve, and all new low-level windows. Ideally located within walking distance to Mohawk College, St Joseph's Hospital, local elementary schools, the Rail Trail, and just minutes from scenic waterfalls, the Chedoke Stairs, The house is located across from Hillfield Strathallan College (JKGrade 12) , Westmount Secondary School, and all major amenities. (id:53661)
457 King Street E
Cambridge, Ontario
Welcome to 457 King Street East, Cambridge! An exceptional turnkey investment opportunity awaits the savvy investor. Ideally situated in a central location, this property offers excellent access to public transit and sits along the proposed LRT route through Cambridge. This mixed-use building features three residential units (currently vacant) and one tenanted commercial space, offering tremendous upside potential through lease-up and rent optimization. Recently renovated from top to bottom, the property includes a new hot water radiator system with individual thermostats for each unit, as well as new appliances throughout. Located on high-visibility King Street, this property offers outstanding exposure perfect for long-term value and strong future income potential. Opportunities like this don't come often. Book your private showing today and unlock the full potential of 457 King Street East! (id:53661)
457 King Street E
Cambridge, Ontario
Welcome to 457 King Street East, Cambridge! An exceptional turnkey investment opportunity awaits the savvy investor. Ideally situated in a central location, this property offers excellent access to public transit and sits along the proposed LRT route through Cambridge. This mixed-use building features three residential units (currently vacant) and one tenanted commercial space, offering tremendous upside potential through lease-up and rent optimization. Recently renovated from top to bottom, the property includes a new hot water radiator system with individual thermostats for each unit, as well as new appliances throughout. Located on high-visibility King Street, this property offers outstanding exposure perfect for long-term value and strong future income potential. Opportunities like this don't come often. Book your private showing today and unlock the full potential of 457 King Street East! (id:53661)
782 Brentwood Drive
Saugeen Shores, Ontario
This is an exceptional 3 Bedroom home complete with in-law suite! This home features 1790 sqft on the Main Level plus a completely finished lower level with high above ground windows in every room. High ceilings on main floor, master bedroom features a luxurious ensuite bath with a jacuzzi tub and large separate shower and 2 large double closets plus quality broadloom. Gleaming hardwood floor in living - dining room and breakfast area. Bright Bay Windows with view from the Breakfast room overlooking a private backyard and walk-out sliding doors to a large deck with gas connection for a BBQ. Large main floor laundry has upgraded washer and dryer, ceramic floor and extra walk-out to garage level. Note the solid stone exterior all around the home, concrete driveway fits 6 cars with high open garage and 2 garage door openers including direct entrance to the home. This home also includes all furnishings to make your move easier. Please also note 74' frontage! (id:53661)
141 Kerry Hill Crescent
Ottawa, Ontario
Luxury estate living where elegance, privacy, and sophistication come together on 1.99 acres in the prestigious Kerscott Heights of Dunrobin. Beyond the wrought-iron gates and interlock driveway, a 7,000+ sq. ft. estate rises with timeless presence and a 4-car garage ready for a collectors touch.From the moment you enter the grand circular foyer, with its sweeping staircase and soaring ceilings, the home invites you into a lifestyle defined by grace and grandeur. Work in peace from your private study, host refined dinner parties in the formal dining room, or gather loved ones around the chefs kitchen with dual islands and custom cabinetry, where every meal feels like a celebration.A walk-in pantry leads to a cigar lounge, a space designed for lingering evenings with aged scotch and meaningful conversation. In the heart of the home, the family rooms double-height ceilings, Palladian windows, and dramatic stone fireplace create the perfect backdrop for Sunday mornings, family gatherings, or elegant soirées.Outdoors, the resort-style backyard beckons: poolside afternoons, firelit evenings, and panoramic views of your private oasis.The primary suite is a retreat within a retreatover 1,000 sq. ft. of indulgence with dual closets, a spa-inspired ensuite, a cozy fireplace sitting area, and a balcony where mornings begin with sunrise views. Upstairs, family and guests are welcomed with four additional bedrooms, multiple baths, and a library landing for quiet reflection.The finished lower level transforms into an entertainers haven, with a wet bar, billiards and recreation rooms, guest suite, and ample storage. Nearly $1M in bespoke renovations ensure every detail is as refined as it is lasting. Virtual staging is used in some pictures. More than a residence, 141 Kerry Hill Crescent is a lifestyle statementa sanctuary where every day feels like a retreat, and every gathering leaves a lasting impression. (id:53661)
140 Main Street
Erin, Ontario
Tito's Pizza Business in Erin, ON is For Sale. Located at the busy intersection of Main St/Church St W. Surrounded by Fully Residential Neighbourhood, Close to Schools, 30 min from GTA, Banks and Much More. Business with so much opportunity to grow the business even more. Monthly Sales: Approx: $40,000 - $44,000, Rent: $2949.70/m including TMI & HST, Lease Term: Existing + 5 + 5 years Option to renew, Royalty: 900/m. (id:53661)
0 Lot Syer Line
Cavan Monaghan, Ontario
10 Acres of Untouched North - Ready to Build. An extraordinary opportunity: 10 acres of pure, natural beauty located in Peterborough County on Syer Line, Cavan Monaghan. This rare parcel features a completed environmental study and permits available for an approx. 1-acre cleared pocket, ready for your dream home. Written confirmation from both ORCA and the County confirms the land is buildable. The trees have been cleared for construction. You truly have to walk the land to appreciate how unique and magical this property is. Nestled within old growth forest, you'll spot owls, quail, foxes, and a wide variety of wildlife. The forest is rich with an incredible mix of towering, mature trees, a nature lovers dream. All this, just minutes from Highway 115 and Bethany, and only 15 minutes to the 407. This is more than just a lot, its a lifestyle in the wild heart of the GTA. (id:53661)
3805 Simpson Lane
Fort Erie, Ontario
Gorgeous 4bdrm, 4 bathroom Rinaldi Home in a coveted Black Creek community of Fort Erie, minutes to the QEW highway that takes you to Toronto, Fort Erie, and the Peace Bridge to Buffalo. This gorgeous 4 bdrm, 4 bathroom family home features engineered hardwood, open concept design, living room with cozy electric fireplace, kitchen with quarts counter tops & Bosch appliances, an island and a walk out to a sunny deck with privacy blinds, Gas BBQ line and a great overview of fully fenced backyard. Oversized primary bedroom offers 5 pc ensuite with double sink and a walk in closet. Fully finished basement with a 3 pc bathroom adds more space for relaxation and entertainment and a gym. Double wide driveway with 2-car garage and plenty of parking space in front of the house. You are 1 min to a beautiful Niagara river and the Niagara Parkway's walking and cycling trail, 20 min to Sherkston and Crystal beach...this home is a must see!!! Floor plans attached, take a 3D tour for a full experience. (id:53661)
119 Hood Road
Huntsville, Ontario
Welcome to this well-maintained, year-round cottage located at Muskoka Bible Centre. Featuring 4 spacious bedrooms (2 up and 2 down) and 1.5 bathrooms, this home offers plenty of room for family and guests. Built on a full ICF foundation, the cottage boasts a partially finished basement featuring 2 bedrooms and a large unspoiled room awaiting your personal touchideal for a workshop, storage, or future living space. Recent updates include: New roof (2019), Windows and patio door 2018, Soffit, fascia, and eavestroughs with gutter guards (2020), Main bathroom fully renovated (2021), Water heater (2024). Home is WETT Certified (as of 2023), offering peace of mind for wood-burning stove enthusiasts. Main floor laundry. Property on leased land with all 2025 fees already paid. Don't miss out on this rare opportunity to own a versatile and upgraded 4-season getaway at MBC. POTL Fees of $3030.32/year include - water, property taxes, road maintenance, beach access, MBC amenities (id:53661)
719 Potawatomi Crescent
Shelburne, Ontario
Welcome to 719 Potawatomi Crescent A Place to Call HomeStep into nearly 1,700 sq. ft. of beautifully designed living space (1,699 sq. ft. to be exact), plus an additional 765 sq. ft. of unfinished basement perfect for storage or future customization.This bright and spacious 4-bedroom townhome offers the perfect balance of comfort, style, and function. Located in a friendly, sought-after neighbourhood, this well-maintained home is looking for a tenant who will care for it and truly make it their own.Inside, youll find:4 generously sized bedrooms2 full bathrooms, including a luxurious soaker tub perfect for relaxing after a long day1 convenient powder room on the main floorA primary suite retreat with a separate glass shower and ample closet spaceUpper-level laundry for everyday convenienceLarge windows throughout that flood the home with natural lightA spacious unfinished basement for excellent storage or future use as a rec room, gym, or hobby spaceThis move-in-ready townhome offers more than just space it offers a lifestyle. With plenty of room to live, grow, and enjoy, it's the perfect place to settle into with comfort and pride.Now available for lease book your private viewing today and discover everything 719 Potawatomi Crescent has to offer! (id:53661)
194 London Road
Sarnia, Ontario
Entering by the spacious 32 X 12 foot front deck leads you into the large foyer. Natural light floods into this lovely 2 storey home. Separate living room and dining room allow for entertaining in style. Moving into the eat in kitchen with gas stove and convienent powder room finishes off the main floor. The second floor has three spacious bedrooms with a 13 X 6 balcony off the primary bedroom. Also on this level there is a large washroom with a walk in shower and square jetted tub. In the basement is a one bedroom suite which makes this a legal duplex. Rented out for income or personally use it for family activities or a granny suite. Out the back door is a single garage transformed into a man shed or she shed or maybe a teen shed. Complete with an 8 X 8 foot hot tub and bar. To the side is a patio which leads to the grassed backyard. So many amenities within walking distance to meet your needs. Sarnia is a great place for water activities being at the bottom of Lake Huron which leads into the Saint Clair river. So much to keep you busy (id:53661)


