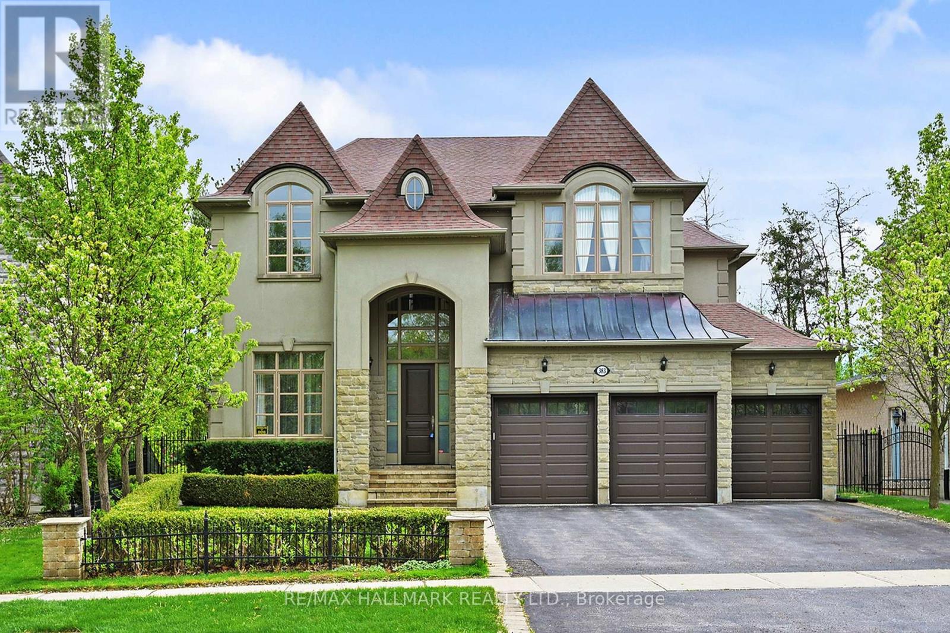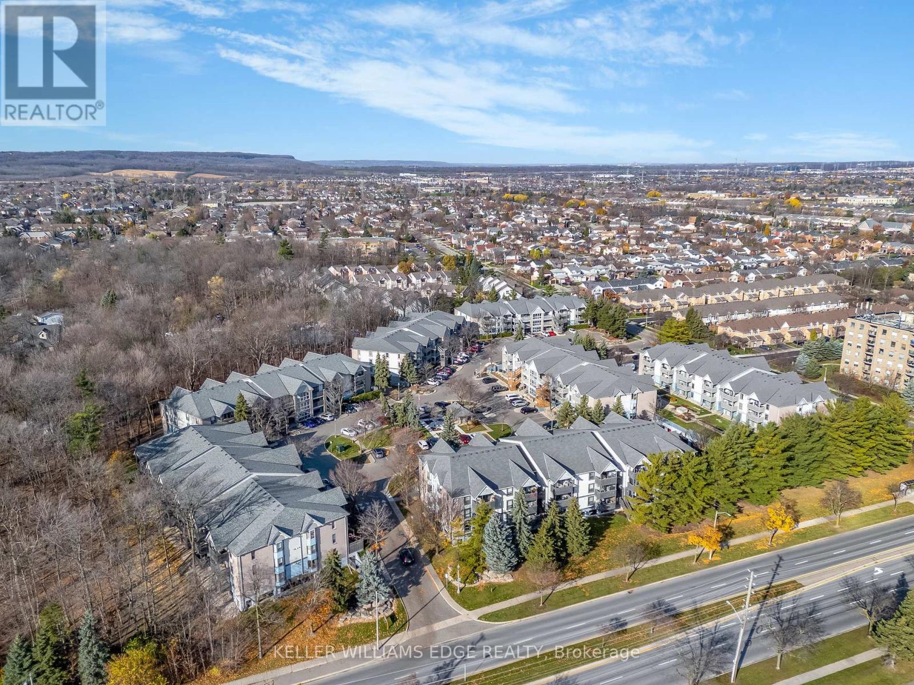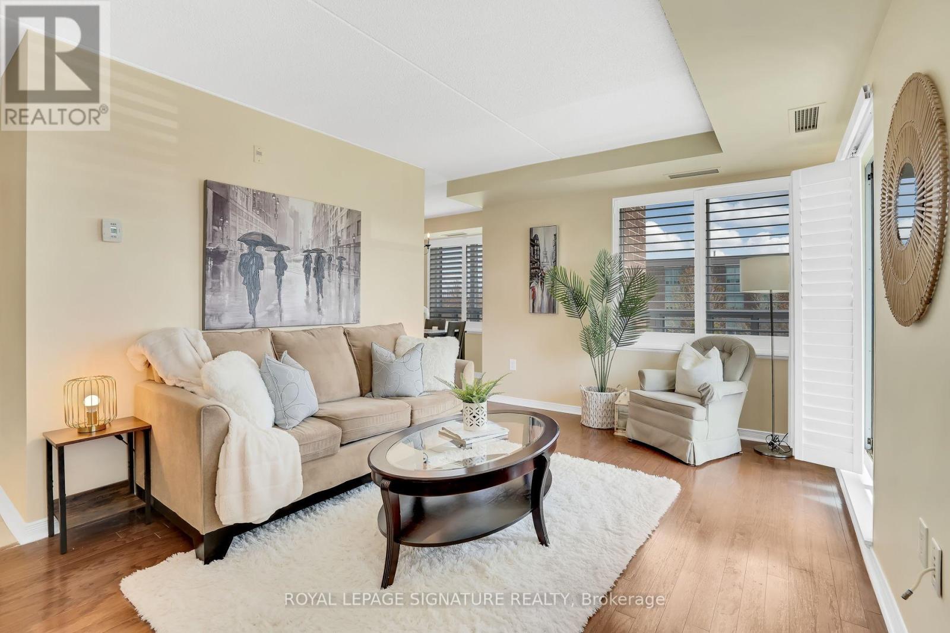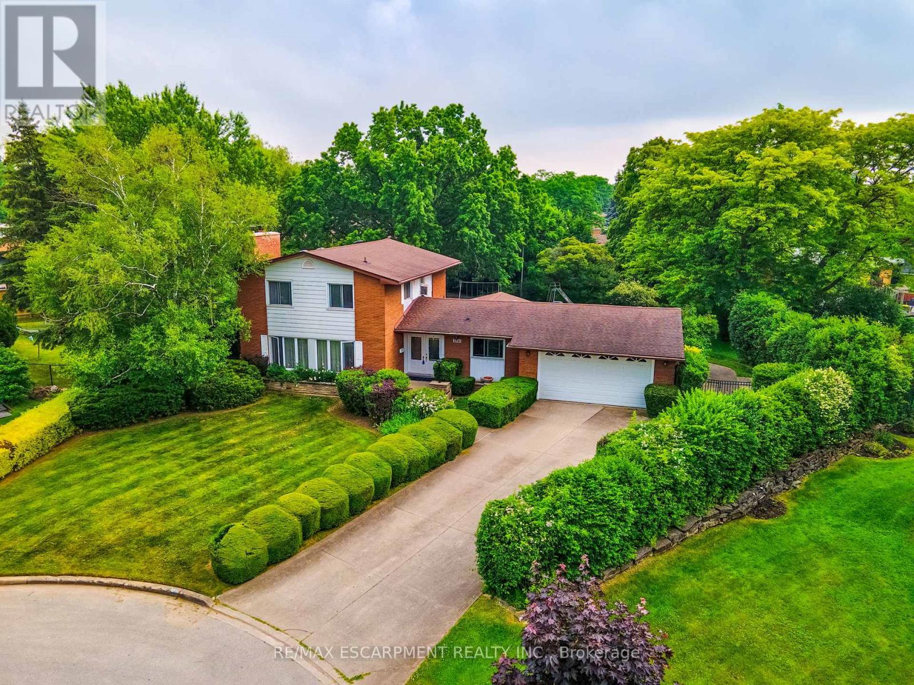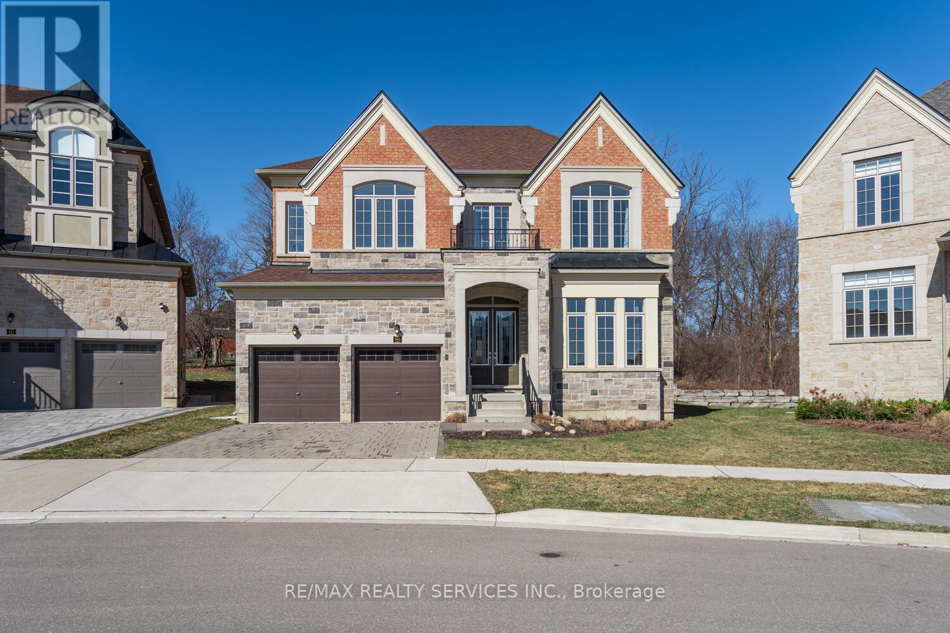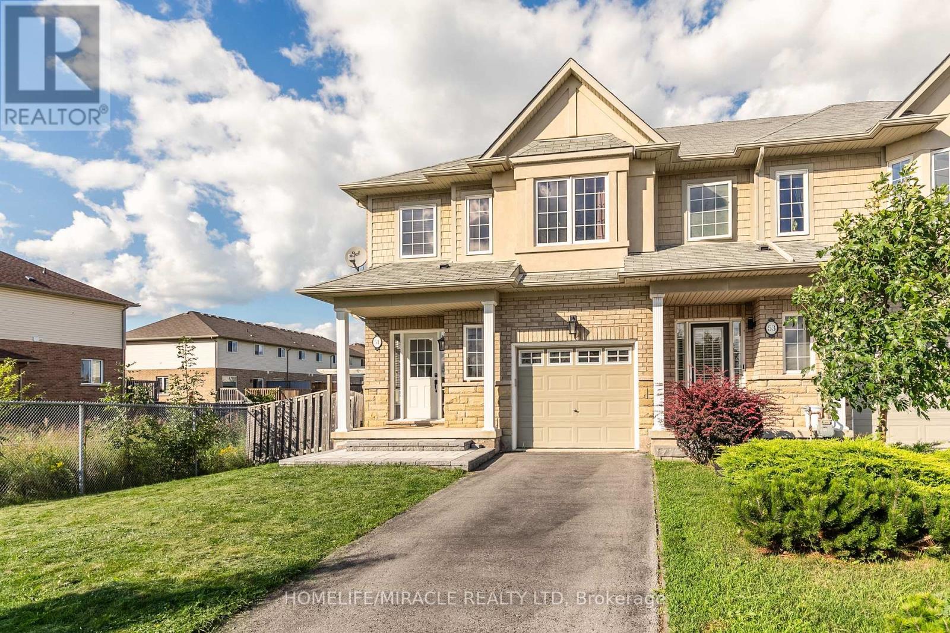383 Paradelle Drive
Richmond Hill, Ontario
Explore This Magnificent Home Set On A Premium Lot Backing Onto A Serene Conservation Area With Very Own Private Backyard Oasis Featuring An Inground Pool, Outdoor Kitchen & Oversized 3 Car Garage. Step inside to discover a thoughtfully designed layout with soaring ceilings, expansive windows, and an elegant circular staircase that sets a sophisticated tone. The chefs kitchen is a true centerpiece, boasting a large centre island, built-in appliances, ample cabinetry, and stylish backsplash. Enjoy seamless indoor-outdoor living with a convenient walkout from the kitchen directly to the terrace overlooking the huge backyard designed for both relaxation and entertaining, featuring a large inground pool, a custom stone outdoor kitchen with built-in grill and wood-fired oven, wet bar, and a spacious terrace surrounded by mature trees and breathtaking natural scenery. Upstairs, the expansive primary retreat features a large walk-in closet with custom organizers and a spa-like 5-piece ensuite with a soaking tub and frameless glass shower. Four additional bedrooms offer comfort and flexibility for growing families. The finished lower level expands your living space with high ceilings, pot lights, large windows, and a walkout to the backyard. It includes a second full kitchen, wet bar, full-size fridge, recreation room with a second fireplace. Set on a quiet street in the sought-after Oak Ridges community, this gem is close to the serene Lake Wilcox Park & Community Centre,all amenities,public&private schools,golf courses,Hwy400,GO Station & more. Includes: Built-in stainless steel appliances: 2 fridges, cooktop, oven, dishwasher & bar fridge. Outdoor grill & fireplace, hot tub, pool liner & equipment. Central vac, alarm system, CAC & furnace. (id:53661)
212 - 2030 Cleaver Avenue
Burlington, Ontario
If you're looking for an opportunity to get into the market at an unbeatable price with room to customize and increase value, this true 2 bedroom corner unit with over 1,100 square feet of living space in sought after Headon Forest is a must see! The corner location offers added privacy on the balcony and a generous amount of natural light with the extra windows. Ravine views from both bedrooms plus partial views from the balcony. Hallway entrance leads up to the kitchen that offers ample counter and cupboard space plus a breakfast bar. Spacious open concept layout with brand new white french doors (not pictured in the listing) off the living room providing access to the large covered balcony where you can enjoy your barbeque all year long. Clean, well kept unit with new flooring in the living and dining area plus fresh paint throughout. Plenty of visitor parking. Elevator in the building. Easy access to great restaurants, shopping, parks, schools and many more excellent amenities. Close to the QEW/403, 407 and public transit including Appleby go station. Community/recreation centres, golf, Bronte Creek Provincial Park and many trails nearby to enjoy! Check out the video tour attached! (id:53661)
206 - 55 Via Rosedale
Brampton, Ontario
Welcome to 55 Via Rosedale #206, a sunlit, southwest-facing 2-bedroom, 2-bathroom corner suite located in Brampton's prestigious Rosedale Village. Located in an exclusive gated adult-lifestyle community, this beautiful suite features large windows allowing plenty of natural light to filter in, California shutters, ensuite laundry and a private balcony perfect for your morning coffee or evening relaxation. View the golf course from your southern window. The spacious primary bedroom includes a 4-pc ensuite and a walk-in closet. This suite also has a private locker beside your dedicated parking space. Rosedale Village offers resort-style living with a wealth of amenities: a private 9-hole executive golf course, tennis/pickleball courts and a vibrant community clubhouse featuring an indoor pool, sauna, gym, library, auditorium, party/meeting rooms, billiards and indoor shuffleboard. Enjoy outdoor activities with lawn bowling, bocce and scenic walking trails throughout the beautifully landscaped grounds. Residents benefit from 24-hour gated security, snow removal and lawn maintenance, ensuring a worry-free lifestyle. Ideally situated just minutes from Highways 410, 407 and 401, this location offers easy access to Trinity Common Mall, Brampton Civic Hospital, Heart Lake Conservation Area and more. With excellent shopping, medical centres, sports complexes and green spaces nearby, this Rosedale Village residence delivers the perfect mix of comfort, community and convenience. (id:53661)
79 Weatherup Crescent
Barrie, Ontario
Nestled on a coveted, quiet street in West Bayfield, this stunning 3 bedroom family home offers the perfect blend of comfort and privacy. Set on a fully-fenced, pool-sized lot that backs onto serene green space with mature trees, it promises both tranquility and room to grow. The bright, modern kitchen features sleek stone countertops and stainless steel appliances, with a charming breakfast area that opens to a backyard oasis. The spacious layout includes a formal living and dining room, as well as an inviting family room complete with a wood-burning fireplace. The home offers three generously sized bedrooms, including a primary suite with a walk-in closet and a luxurious 4-piece ensuite bathroom. For added convenience, there's a second-floor laundry room. A partially finished basement provides additional potential, while the unbeatable location rounds out this exceptional offering. (id:53661)
72 Commodore Drive
Brampton, Ontario
RARE Opportunity to own a beautifully upgraded corner lot semi-detached home on a premium pie-shaped lot in the prestigious Credit Valley neighbourhood. This spacious property offers 2,121 sq. ft. above grade, plus a legal two-bedroom basement apartment with a separate entrance approx 700sqft, bringing the total living space to over 2,800 sq. ft. With 4+2 bedrooms and 3+1 bathrooms, this home is ideal for families and investors alike. Inside, you'll find a separate living, dining, and family room, freshly painted walls, hardwood floors, 9-ft ceilings, pot lights, oak stairs, and a modern kitchen featuring stainless steel appliances and quartz countertops. The corner lot design allows for an abundance of natural light through numerous large windows that brighten every corner of the home. Upstairs, enjoy 4 generously sized bedrooms, including a spacious primary retreat with a walk-in closet and a renovated ensuite featuring a double vanity and a Standing shower. A large second bath and convenient second-floor laundry complete the upper level. Each bedroom offers great space, plenty of storage and natural light, creating a warm, inviting atmosphere throughout. The legal basement apartment boasts two oversized bedrooms with windows, an open-concept layout, private laundry, and modern finishes. Its currently rented to AAA tenants for $1,900/month + utilities, helping cover nearly half your mortgage. Outside, you'll find a brand-new modern garage door, no-sidewalk driveway with extended concrete parking for up to 4 vehicles, and a fully fenced backyard with a large concrete patio perfect for entertaining and low-maintenance living. Situated minutes from Mount Pleasant GO Station, parks, schools, highways, restaurants, and shopping. This is a home you don't want to miss. Come see it to truly appreciate everything it has to offer. (id:53661)
50 - 2315 Sheppard Avenue W
Toronto, Ontario
This beautifully upgraded condo townhome features a modern, open-concept multi-level layout. Enjoy a spacious living and dining area that seamlessly flows into a sleek kitchen complete with stainless steel appliances, granite countertops, upgraded cabinetry, and a walk-out to your private balcony. Elegant stained oak stairs with black iron spindles add a touch of sophistication. Ideally located just steps to TTC and minutes to highways 401/400, top schools including York University, shopping, restaurants, and all major amenities (id:53661)
96 Oakes Avenue
Oshawa, Ontario
Welcome Home!! This Spacious and Versatile Detached Home Located in the Highly Sought After Windfield's Community of Oshawa. This Well Maintained Property Features a Traditional Layout with Separate Living and Dining Rooms, a Bright Main Kitchen with Walk-out to the Backyard, and 3 Generous Size Bedrooms Upstairs. The Finished Basement Includes a Separate Entrance, Second Kitchen, Full Bathroom, an Additional Bedroom and a Den/Office. Ideal for Your Extended Family, Guests, or Potential In-law Suite. Conveniently Located Near Top Schools, Durham College, Costco, Transit, Parks and Hwy 407. Basement Apartment was Built with Permits, approx 80% if work is completed - Only HVAC insulation remains to finalize for legal status. A Great Opportunity for Families or Investors. (id:53661)
3546 Eton Crescent
Niagara Falls, Ontario
Large, Almost HALF an Acre (.44 Acres) Property in Quiet and Sought after Rolling Acres Neighbourhood in Niagara Falls. Over 215 Feet Deep, it's the Largest Lot on the Street. Practice your Golf chip shots in the backyard after backing in your Boat to the side yard and then taking a swim in your 22" x 14" Inground Pool. Sitting at the Base of the Crescent, you rarely find these Lots in the Falls and this maybe one of the last on this Cul de Sac with an Island roundabout for a while with recent turnover. 2352 square foot, 4 Bedroom, 2 Full, 2 Half Baths, 2 Storey Home. Enjoy the Charm of yesteryear with Huge Living Room with Wood Fireplace, Wet Bar off the Den and Dinette leading to Covered Patio overlooking your Kids and Pets as they run around in your Private & Fenced Backyard that features fruit trees and beautiful scenery when all is in bloom. Don't forget about the Pool!! Double Car Garage with inside entry that can lead to separate entrance to basement. Long 6+ Car Concrete Drive that extends down the side of the home for more storage. Concrete walkway in backyard and shade from trees. Great Catchment for Elementary & Secondary Schools, including French Immersion, French Catholic & Public. (id:53661)
945 Pondcliffe Court
Kitchener, Ontario
Welcome to this stunning home in the prestigious Forest Creek Estates, located in Doon South Kitchener. Experience estate living surrounded by walking trails and nature. This luxurious 4,162 sq. ft. residence features 4 bedrooms, 5 bathrooms, and a home office. The open-concept layout boasts hardwood flooring, marble tile, and 10-foot ceilings throughout the main floor, with 9-foot ceilings on the second floor and basement.The chefs kitchen is a true highlight, offering a large oversized island with a breakfast bar, upgraded stainless steel appliances, and quartz countertops. The separate living and dining rooms lead into the spacious great room, which includes a beautiful gas fireplace and plenty of natural light.The expansive primary suite features a luxurious en-suite with a glass shower, freestanding tub, and a cozy sitting area. It also includes a massive his-and-her walk-in closet and an additional exercise room that can double as a second office. The second bedroom has its own ensuite bathroom, while the third and fourth bedrooms share a 5-piece Jack and Jill bathroom. The basement includes a 4-piece washroom.Set on an oversized pie-shaped lot, the home backs onto green space, offering plenty of privacy. This home is truly a showstopper, in impeccable condition, and waiting for its new owners! A must-see! (id:53661)
1049 Johnston Road
Frontenac, Ontario
This waterfront property defines peace and tranquility! Offering a 4 season cottage or full-time residence on a municipal road. Surrounded by nature w 4 bedrooms & 2 full baths. The property features 150 feet of beautiful level shoreline on Big Clear Lake! Enter the home to find a large foyer with a propane fireplace. The main floor features an updated kitchen, spacious living room with lake views, full bath& bright dining room with sliding doors to the large deck that wraps around 3 sides of the home. Upstairs features 4 bedrooms with a huge primary & large full bath. A detached garage & storage shed complete this beautiful property! Enjoy swimming, boating & fishing all from your front yard (id:53661)
25 Hyslop Drive
Haldimand, Ontario
Welcome to 25 Hyslop Drive, a beautifully maintained raised ranch in the heart of family-friendly Caledonia. Located on a quiet street just minutes from schools, parks, and everyday amenities, this home combines small-town charm with functional, modern living. This unique layout features a bright and open main level with large windows that flood the space with natural light. The upper level includes a spacious primary bedroom with oversized closets and easy access to the main bath. Downstairs, you'll find two additional well-sized bedrooms, perfect for kids, guests, or a home office, along with a full bathroom and cozy family room. Step outside to your own private retreat a fully fenced backyard with a stunning in-ground pool, heated by solar panels & perfect for summer entertaining and weekend relaxation. The mature landscaping and large patio area create the ideal outdoor escape. Additional highlights include a double-car garage with inside entry, a double-wide driveway, central A/C, and great storage throughout. Whether you're upsizing, downsizing, or simply looking for a move-in ready home in a welcoming community 25 Hyslop Drive delivers. (id:53661)
51 Palacebeach Trail
Hamilton, Ontario
Presenting this stunning and meticulously maintained 3-bedroom, 4-bath end unit freehold townhouse, nestled in a highly sought-after family-friendly neighborhood. This home boasts an airy, open-concept living space filled with natural light. Enjoy the convenience of laundry facilities on the bedroom level. The modern kitchen features elegant quartz countertops, a central island with a breakfast bar, and stainless steel appliances. Step outside to a private, fenced backyard complete with a wooden deck and a relaxing jacuzzi hot tub. The fully finished basement offers a gym and a sauna, perfect for unwinding after a long day. Additional highlights include an attached garage with inside entry for added convenience. This prime location is close to schools, parks, restaurants, Newport Yacht Club & Marina, and more, with quick and easy access to the QEW. Don't miss the opportunity to make this beautiful townhouse your new home! (id:53661)

