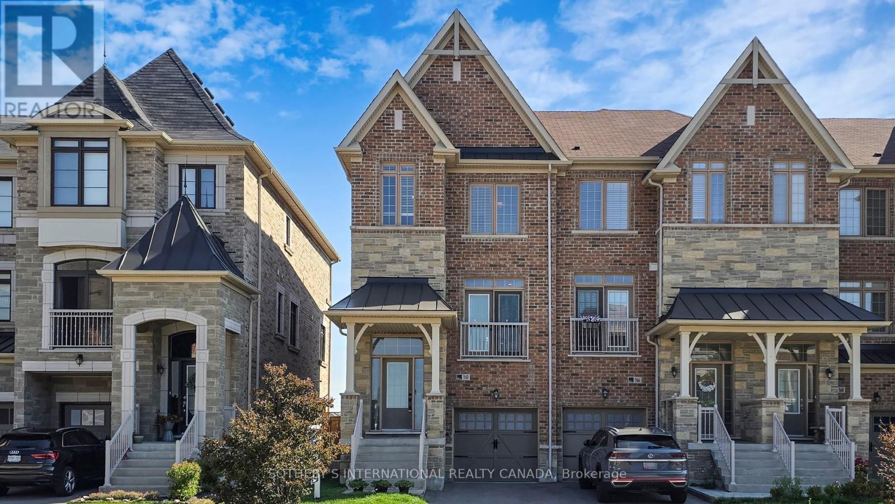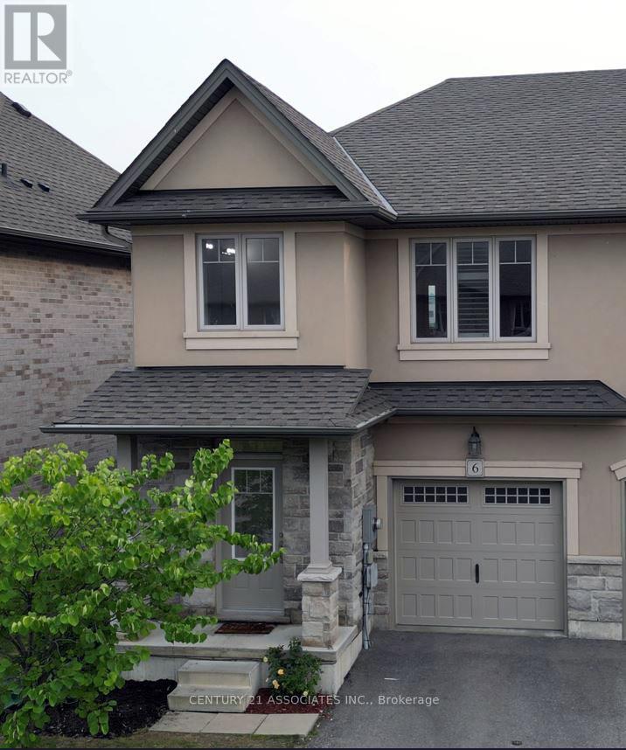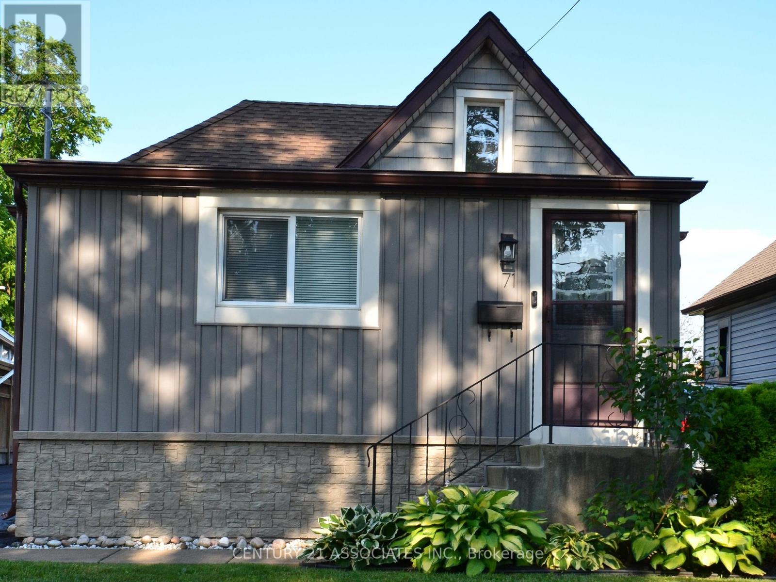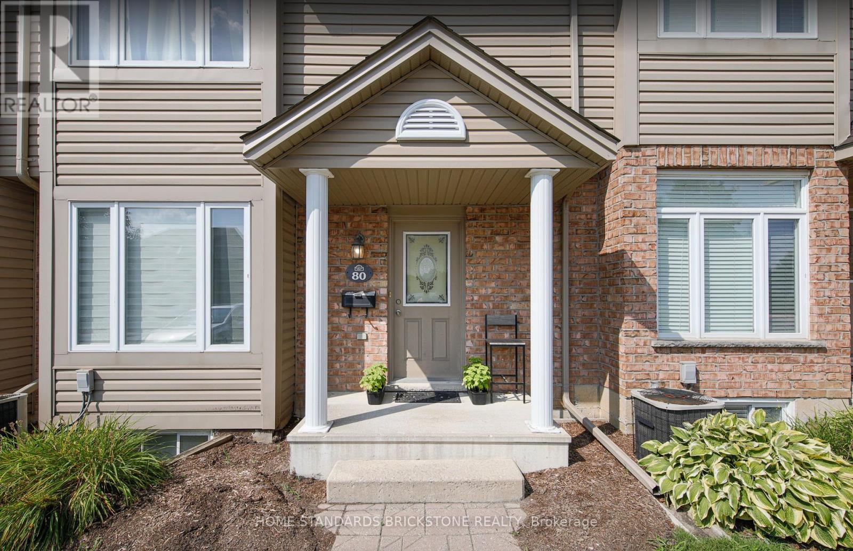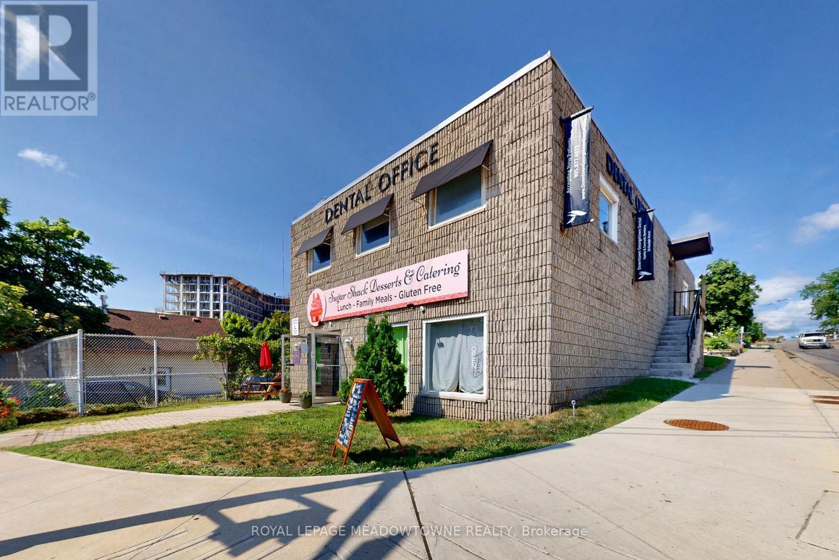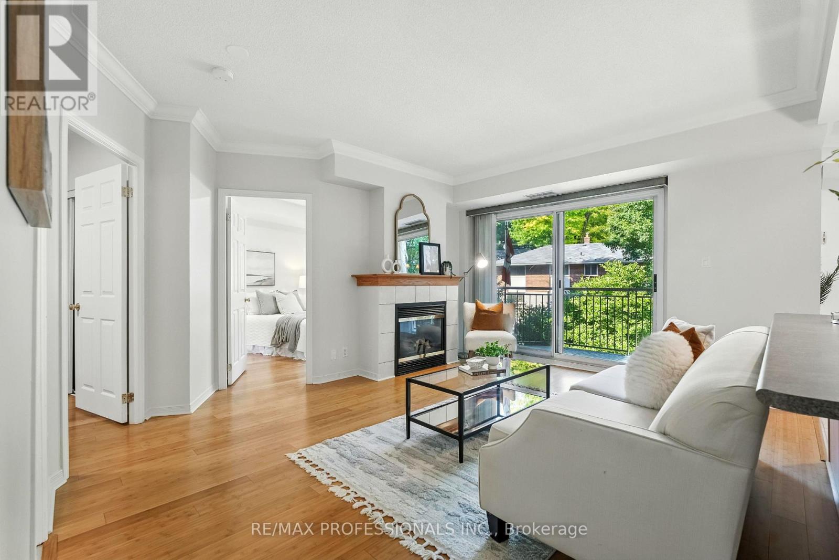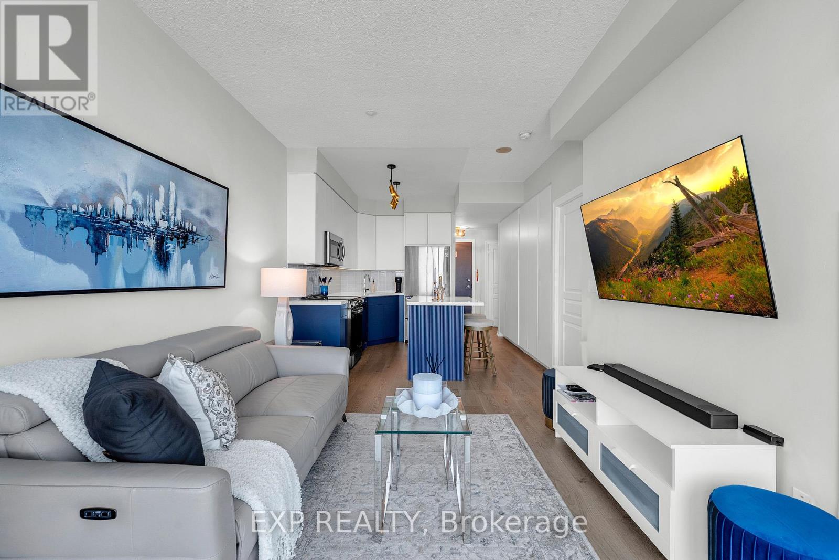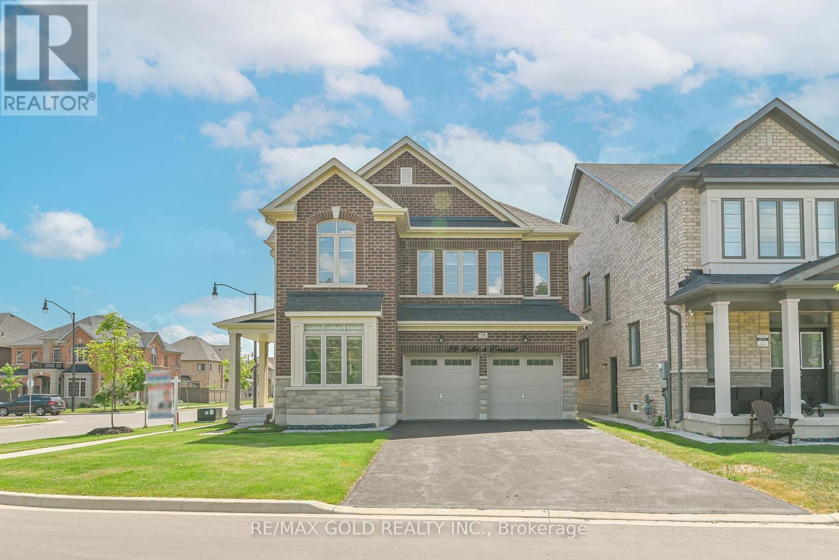160 Sunset Terrace
Vaughan, Ontario
Situated in the highly desirable Vellore Village of Vaughan, this stunning executive end-unit townhome at 160 Sunset Terrace is the epitome of luxury and function. With 3 spacious bedrooms and 3.5 bathrooms, this home is designed for a modern family lifestyle. The main level welcomes you with a bright, open-concept design and a show-stopping, chef-inspired kitchen. This culinary space features top-of-the-line stainless steel appliances, sophisticated quartz countertops, and a breakfast area that's perfect for both casual meals and lavish entertaining. The adjacent family room, with its cozy gas fireplace, provides a warm and inviting atmosphere. Ascend to the second floor, where you'll find the private primary bedroom. This serene retreat boasts a large walk-in closet and a spa-like 5-piece ensuite bathroom, offering a perfect sanctuary at the end of the day. The fully finished walk-out basement is a major highlight, providing incredible flexibility and additional living space. It includes a spacious recreation room, a custom kitchenette, and a laundry room, ideal setup for a potential in-law or guest suite, home gym, or media center. Outdoor living is made easy with direct access to a deck from the breakfast area and a fully fenced backyard from the walk-out basement, providing a private and secure outdoor oasis for relaxation and play. Located moments from top-rated schools, beautiful parks, and a host of amenities including Vaughan Mills and Canada's Wonderland, this home offers unparalleled convenience and access to major highways. This is a rare opportunity to own a truly exceptional property in a prime Vaughan location. (id:53661)
6 - 98 Shoreview Place
Hamilton, Ontario
Welcome to your new home, newly painted, professionally cleaned, looks like brand new. Fenced Back yard waiting for your imagination. A must see. Has separate entrances to basement with an possibility of independent basement apartment. Even have a private fenced yard just for basement residents. This property have California Shutters through out the main and upper level. Crown Molding, Double Sink, Granite Counter top in Kitchen. Led lights through out on main and upper level. Master bedroom with walk-in closet and 5ps ensuite bath.2nd bedroom also has a walk-in closet. Open 9 x 10 sq/ft space on upper level, can be used as home office/computer room or second sitting area. Another 4ps bath on upper level Charging your EV is easy, just plug-in to charge, in your garage. No need to go out side. Garage door opener for you convenience. Water front park is just across the street with walking trail along the front and more, waiting for you to explore. Major shopping is close by like Costco, Metro and much more. Stay connected to other parts of city with nearby link to QEW. For a limited time seller is offering 1% cash back to buyers on closing, Book you showing now and take advantage of this offer now. (id:53661)
71 Deere Street
Welland, Ontario
This immaculate home is turn key and ready to move in. The modern contemporary style definitely makes it stand out among the rest. Its open concept kitchen and dining room is equipped with stainless steel appliances, granite countertops and a breakfast bar that will fit 4. The butlers kitchen provides a great little space for prepping food, or mixing drinks and is fitted with new cabinetry, microwave, a second stainless sink and built in wine fridge. The main floor has recessed lighting, vaulted ceilings and tons of natural light with vinyl flooring that runs throughout the entire home. Two fully renovated bathrooms, both with stunning sliding glass shower doors, large mirrors and unique ceramic tile flooring. Two beautiful French doors (2021)lead out to your large, freshly painted deck overlooking your newly sodded/landscaped backyard, also equipped with a recently refinished 8x12 shed. The home has newer windows, a new furnace, air conditioner and hot water tank (2021). The vinyl siding is done in 2021 and the roof was replaced in 2014. Driveway resealed in July 2023. Interior weepers and sump pump were installed in 2014. This house is just waiting for someone to call it home! For a limited time seller is offering 1% cash back to buyer on closing, Book your showing today and take advantage of this offer now. (id:53661)
80 - 1320 Savannah Drive N
London North, Ontario
Welcome to this beautifully maintained 3-bedroom, 2-bathroom Rembrandt condo, perfectly situated in Londons desirable north end. This unit offers both privacy and a sense of community.Step inside and enjoy a bright, open living space with laminat floors, a cheerful kitchen with ample cupboard space, and a spacious eating area that walks out to your private sundeck perfect for entertaining or relaxing evenings. The oversized master bedroom offers plenty of closet space, while two additional bedrooms provide room for family, guests, or a home office.The finished lower level adds even more living space, ideal for a family rec room, teens, or cozy movie nights. A making a third bathroom gives you flexibility for future upgrades.Low condo fees make this property both affordable and practical, with snow removal included for carefree winters. Five appliances are also included. Location, Location, Location!Minutes from Masonville Mall, YMCA, public library, and Mother Teresa School. A YMCAis right nearby, offering endless amenities for an active lifestyle.This condo is move-in ready and offers the perfect balance of comfort, convenience, and community. Whether youre a young professional, growing family, or downsizing, this is a fantastic opportunity to live in one of Londons premier neighbourhoods. (id:53661)
1205 - 325 Webb Drive
Mississauga, Ontario
A well-maintained 1050 sq ft condo offering bright, spacious living with vinyl flooring, large windows, and California shutters throughout. The functional layout includes a sun-filled living/dining area, a modern kitchen with stainless steel appliances and granite countertops, and a versatile solarium converted into a third bedroom. The primary bedroom features a walk-in closet and a private 3-piece Ensuite. The second bedroom offers generous closet space and access to an adjacent 3-piece washroom. Enjoy the convenience of a built-in security system and CCTV surveillance on every floor. This sought-after building boasts exceptional amenities: 24-hour concierge, underground visitor parking, indoor pool, sauna, squash, tennis and basketball courts, two party rooms, billiards and table tennis rooms. The unit includes one underground parking spot and a private locker. Located steps from Public transit including GO Transit, Square One Shopping Centre, Celebration Square, Living Arts Centre, and the Mississauga Public Library. Monthly condo fees include high-speed internet, water, heating and air conditioning, parking, and building insurance. A perfect blend of comfort, security, and lifestyle in the heart of Mississauga. (id:53661)
2 - 24 Guelph Street
Halton Hills, Ontario
1,800 Sq Ft Professional Office / Medical Space for Lease Downtown GeorgetownApprox 1,800 square feet of clean and professional second-floor office and retail space is now available for lease in the heart of Downtown Georgetown at Mill Street and Guelph Street (Hwy 7). This versatile space is ideal for medical, dental, healthcare, boutique hair studio salon and spa, dermatologist and other professional services, requiring rooms equipped with water. It is also well-suited for a wide range of professionals including lawyers, accountants, mortgage brokers, insurance advisors, consultants, IT specialists, and wellness practitioners. The unit features a bright, open-concept reception area with convenient front and side entrances, two private washrooms, and the flexibility to combine suites for expanded office or workspace needs. Large windows provide natural light throughout, and the building is equipped with high-speed internet and modern communications infrastructure. Located in a vibrant commercial hub, this property offers excellent exposure, accessibility, and is within walking distance of the Georgetown GO Station, with GO Bus stops nearby. Businesses in the area also benefit from the support of an active BIA and a calendar of year-round community events. The lease is offered on a net basis, with TMI and HST in addition to base rent. A standard lease agreement will be provided by the landlord, and all applications must include a full Equifax credit report. Immediate occupancy is available. (id:53661)
6033 Duford Drive
Mississauga, Ontario
**Almost 2000 square feet (above grade)** Fronting onto a family park with sunset views, this well-maintained detached home has been cared for by the original owners. Set on a quiet street in a desirable neighborhood, its within a top school district and just minutes to Heartland Town Centre, Hwy 401, shopping, transit and Toronto Airport. The open-concept main floor is perfect for family living. The top floor offers 3 spacious bedrooms, including a primary with walk-in closet and ensuite featuring a soaker tub. The lower level adds versatility with a large bedroom awaiting your finishing touches. A rare opportunity in an ideal location-This home is move-in ready and a must see! (id:53661)
206 - 24 Chapel Street
Halton Hills, Ontario
***SEE VIRTUAL TOUR*** Welcome to Maintenance-Free Living at Victoria Gardens! Discover comfort and convenience in this beautifully upgraded 2-bedroom, 1 Bathroom suite located in a quiet, low-rise 40-unit building. Offering approx. 845 sq. ft. of living space + a 45 sq. ft. private balcony, this well-maintained unit features open concept kitchen, living, and dining areas, perfect for daily living and entertaining. Enjoy the warmth and style of bamboo flooring and freshly painted neutral tones, along with the cozy ambiance of a natural gas fireplace with gas included in your maintenance fees. Step outside to a shaded balcony, ideal for morning coffee or peaceful evenings, overlooking lush greenery and beautiful gardens with maintenance-free decking. Additional features include: In-suite laundry, 1 owned parking space + 1 owned locker. Condo fees include water, heat, A/C & natural gas. Fantastic building amenities include a games room, party/meeting room, library, fitness area, and BBQ terrace, creating a vibrant community feel without leaving home. Situated in a prime Georgetown location, you're just minutes from Main Street shops and cafes, the GO station, the Georgetown Farmers Market (May-Oct), churches, golf courses, the hospital, and more. Whether you're looking to downsize or simplify, this unit offers the perfect balance of space, style, and stress-free living. Come see why Victoria Gardens is more than a condo, it's a place to call home. (id:53661)
3307 - 223 Webb Drive
Mississauga, Ontario
223 Webb Fully Renovated with $100K+ in Premium Upgrades! This move-in ready suite blends style, function, and convenience. Enjoy hardwood floors, potlights, fresh designer paint, and remote blinds throughout. The custom chefs kitchen features Corian counters, soft-close cabinetry, a designer fluted island, glass backsplash, under-cabinet lighting, and new stainless steel appliances. The spa-inspired bath offers a new vanity, Corian counter, modern toilet, and frameless glass walk-in shower with oversized tiles. The primary bedroom shines with a statement feature wall and ample closet space, while the den/office boasts custom built-insperfect for work or dressing room. Added features include pocket doors, upgraded lighting, and stainless steel washer/dryer. Every upgrade is complete to the highest standard just move in and enjoy! (id:53661)
1011 - 3009 Novar Road
Mississauga, Ontario
Brand New, Never-Lived-In 1+1 Bedroom Condo at Arte Residences! This 619 sq. ft. unit (including private balcony) offers a bright open-concept layout with vinyl flooring throughout. The modern kitchen features blonde wood grain cabinetry with off-white accents, soft-close hardware, and polished white quartz countertops. Enjoy a spacious bedroom with large windows, an enclosed den perfect for a home office or guest room, and a stylish 4-piece bathroom with white mosaic shower tiles and porcelain floors. Includes full-sized appliances, in-suite laundry, and a prime location just minutes to Square One, UTM, Sheridan College, major highways, transit/future LRT, and Trillium Hospital. Move-in ready and perfect for professionals or students! Refundable Key Deposit $300 (id:53661)
59 Cobriza Crescent
Brampton, Ontario
Luxury Living in Brampton Exquisite Corner Lot Home with Ravine Views & Legal Basement Apartment This stunning corner lot home in a prime Brampton location offers luxury, space, and breathtaking ravine views, with direct access to the Upper Mount Pleasant Recreational Trail. The elegant main floor features a grand foyer, sophisticated living and dining areas, and a gourmet kitchen perfect for entertaining, while the upper level boasts five spacious, sun-filled bedrooms. The brand-new, fully finished legal 3-bedroom basement apartment (with separate walk-up entrance) is ideal for extended family or rental income. Enjoy high-end finishes, new chandeliers, and modern pot lights (inside & out), all on a premium corner lot surrounded by nature. Located near top schools, parks, shopping, and highways, this home blends tranquility and convenience seamlessly don't miss this rare opportunity! Schedule your viewing today! (id:53661)
33 Tiger Crescent
Brampton, Ontario
Welcome to the prestigious Mayfield Village at #33 Tiger Crescent! This stunning 4-bedroom, 4-bathroom, fully detached home is set on a 90 x 34 ft East-facing lot. From the moment you arrive, you'll be impressed by the grand elevation, featuring a wide lot, double garage, and a massive double-door entrance.Inside, the home boasts 9 ft. smooth ceilings on the main level, creating an open-concept living space with luxury hardwood floors throughout. The elegant living, dining, and family areas are bathed in natural light from oversized windows, dressed in zebra blinds, and the family room is centered around an electric heated fireplace. Pot lights enhance the smooth ceiling, adding a touch of sophistication.The chef-inspired kitchen is upgraded with quartz countertops, stylish cabinetry, and stainless steel appliances. Oakwood stairs with upgraded iron pickets lead to the second level, where you'll find a spacious loft and four generous bedrooms. The master suite offers a luxurious 5-piece ensuite with a floating tub and walk-in closet, while two additional bedrooms share a Jack & Jill washroom, and the 4th bedroom has its own ensuite.Additional features include hardwood throughout the loft and hallway, berber carpet in all bedrooms, a separate laundry room on the main floor, and a separate entrance to the unfinished basement, perfect for future development. (id:53661)

