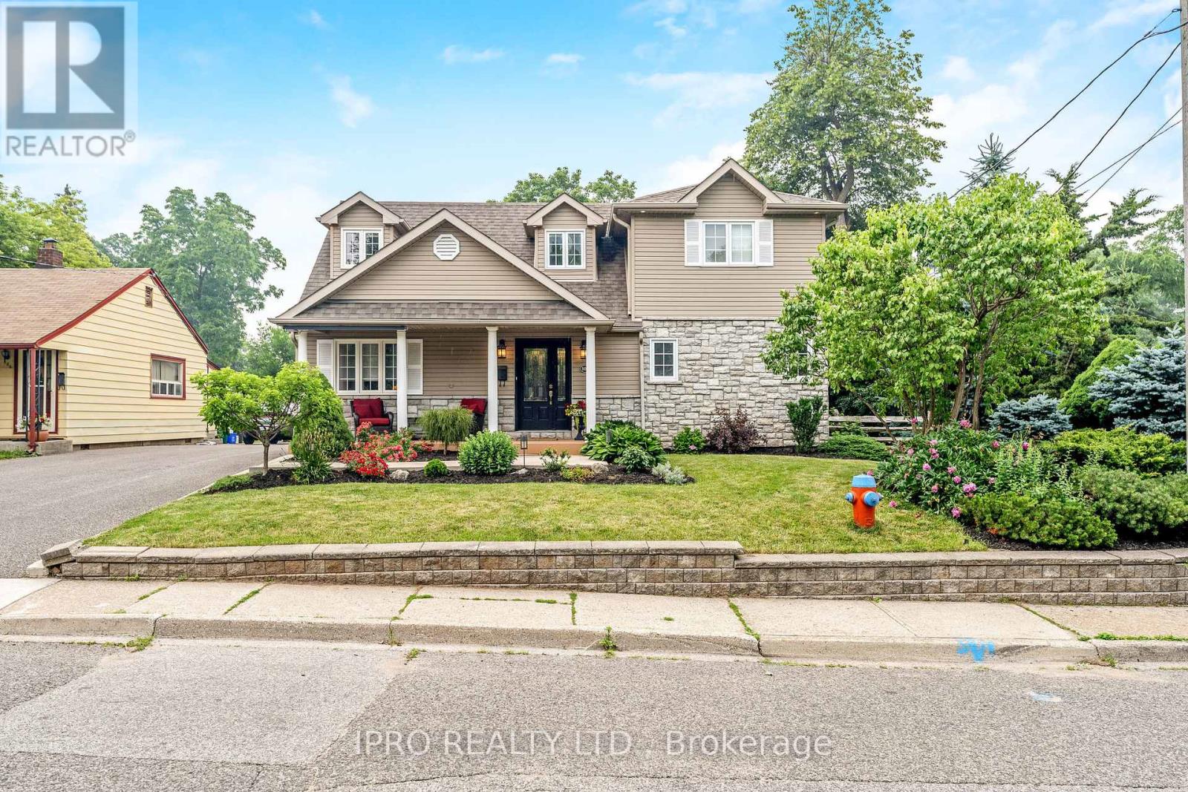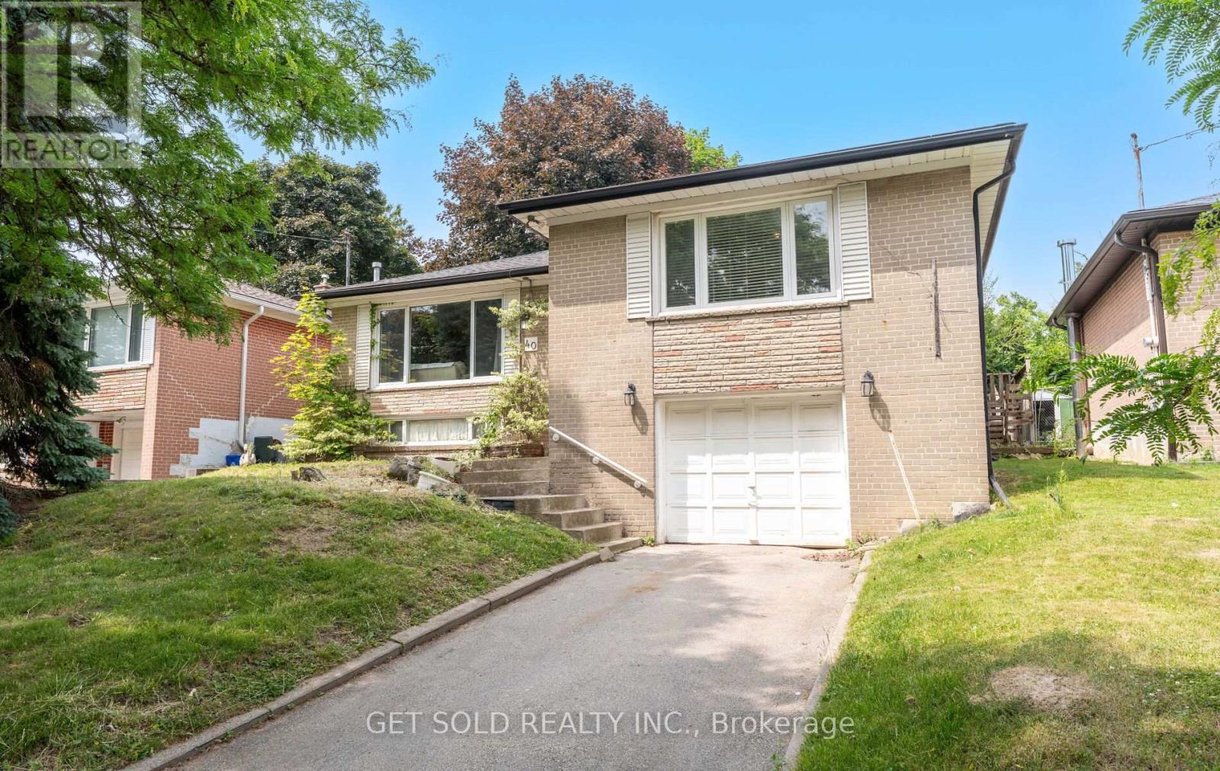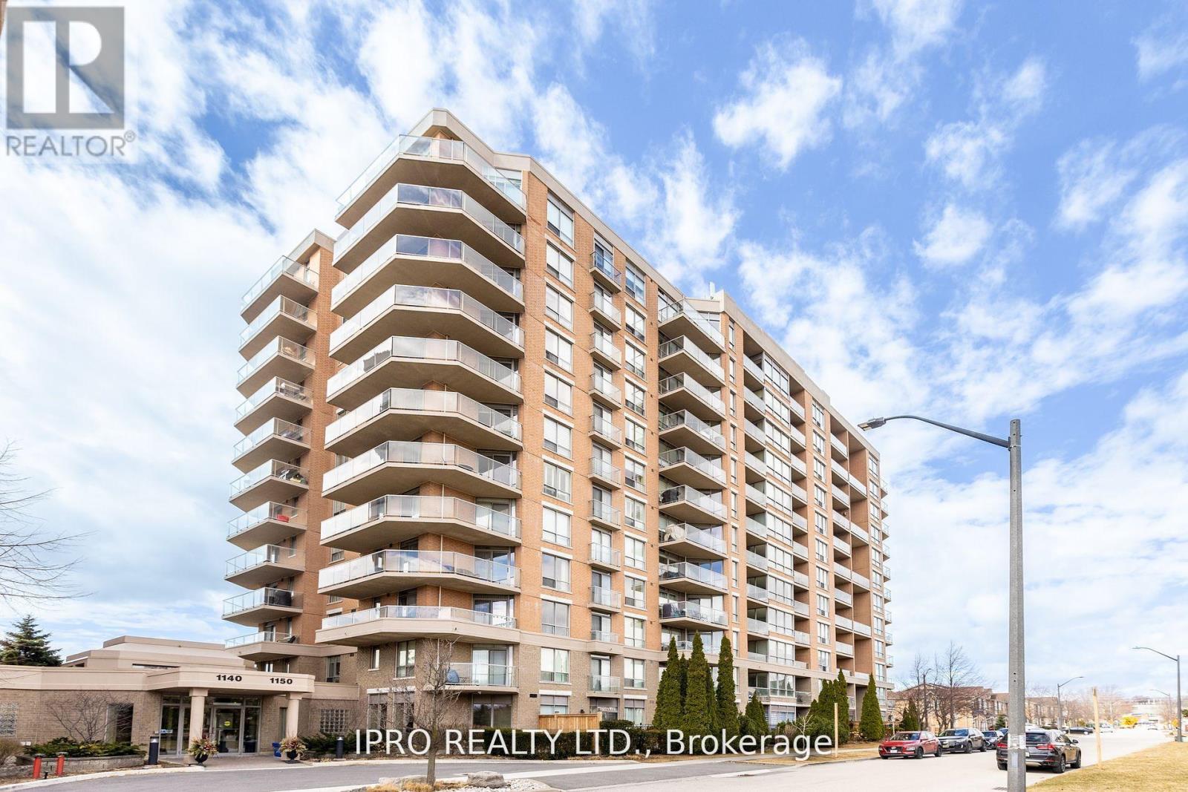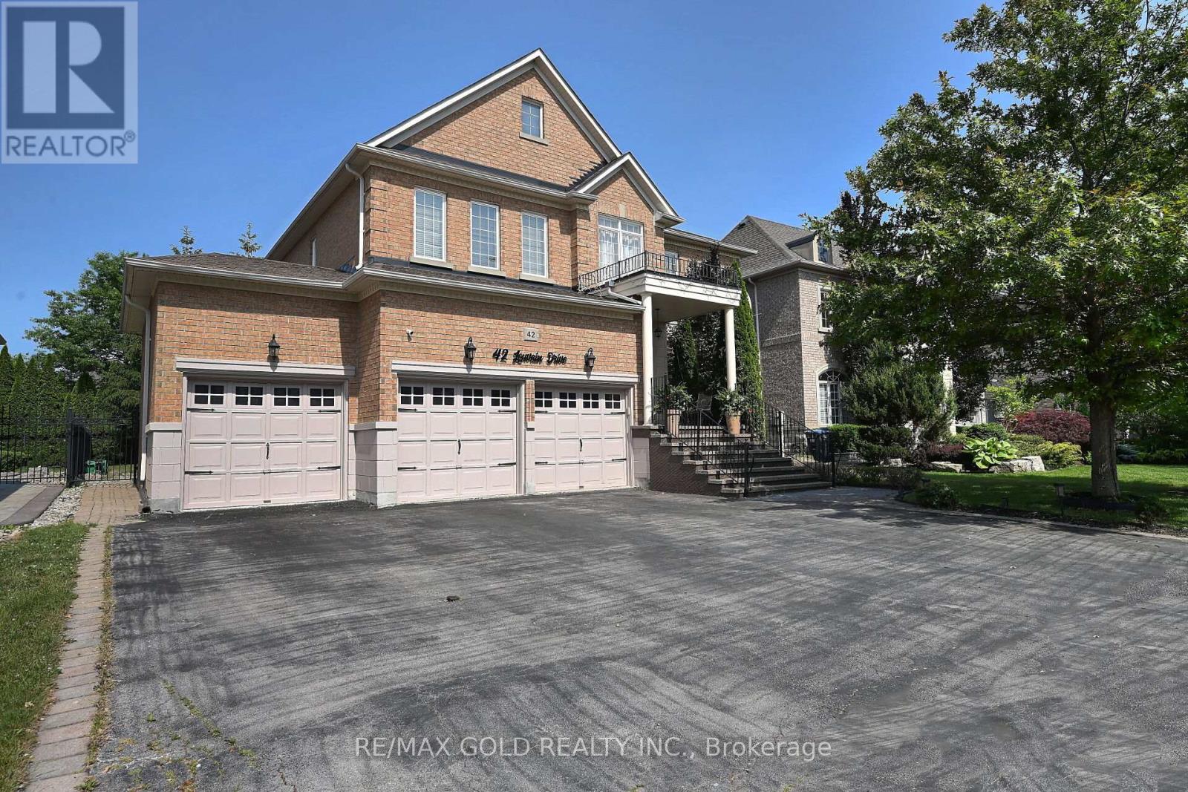1093 Meredith Avenue
Mississauga, Ontario
Pets OK! Available NOW! Steps to Waterfront, Trails, Beach, Golf Course! Clean & Spacious Detached Bungalow 2 Bedroom + 2 Parking Spots in Lakeview! 15 Minutes to Downtown! 3 Minutes to Long Branch Go Station! 5 Minutes to Port Credit! Ensuite Laundry! Shed for Storage! (id:53661)
12 - 2880 Keele Street
Toronto, Ontario
Brand New Top Down Renovated Bachelor Unit. Designer Finishes Throughout With Brand New Stainless Steel Appliances Including a Fridge, Stove, Vent Hood, Hardwood Floors, New Kitchen Counters And Cabinets, Modern Fixtures and Hardware. No Detail Overlooked. (id:53661)
1854 - 25 Viking Lane
Toronto, Ontario
Welcome to Nuvo 2 at Essex Park by Tridel - where comfort meets convenience in a beautifully appointed suite. This spacious 2-bedroom + den layout offers incredible flexibility, with double doors on the den making it the perfect option for a home office or even a third bedroom. Enjoy breathtaking, unobstructed views of the lake and Toronto skyline from your open-concept living space, perfect for everyday living and entertaining.The modern kitchen is equipped with granite countertops, a breakfast bar, and plenty of storage. Located just steps to the subway and moments from major highways, commuting is a breeze whether you're heading downtown or out of the city. Residents enjoy premium amenities including a 24-hour concierge, indoor pool, sauna, gym, party room, and more. A rare opportunity to own in a well-managed, sought-after Tridel community. (id:53661)
902 - 55 Speers Road
Oakville, Ontario
Luxury Living At Rain and Senses Community, Enjoy 24Hrs Concierge, Walk to Adjacent Shopping Plaza And Restaurants Or Stroll In Lively Kerr Village And Take In It Good Vibes, Near Public Transit and Go Station/Access To 401/407/QEW/Inclusions: SS Appliances, Granite Counters, Hardwood Throughout, In-suite Laundry, Bathroom Near Bedroom, Window Coverings,2 SIDE BY SIDE PARKING SPOTS And 1 Locker on same level, All Amenities, Lease Includes Heat, Tenant Pays For Hydro And Water. Measurements are Approximate. Photos prior to tenant moving in. (id:53661)
86 Humberstone Crescent
Brampton, Ontario
A True Showstopper! Over $150,000 spent on amazing upgrades - this beautifully upgraded 4+2 bedroom detached home offers luxury living and exceptional income potential, with approximately 2,400 sq. ft. above grade and a LEGAL BASEMENT (TWO-UNIT DWELLING) with a separate entrance. Step into a home that boasts a modern open-concept layout, no carpet throughout, and stylish touches including California shutters, designer accent walls, pot lights, new chandeliers, and a cozy gas fireplace. The upgraded powder room adds a touch of elegance and convenience for guests. The Executive Kitchen features new quartz countertops, a central island, and top-tier stainless steel appliances - perfect for family meals or entertaining. A sunken mudroom with a closet provides smart storage solutions and keeps things tidy. Retreat to the primary bedroom oasis showcasing a 10-ft coffered ceiling, huge walk-in closet, and a luxurious 4-piece ensuite. All bedrooms are spacious and filled with natural light. Additional features include a central vacuum, second-floor laundry, and a separate laundry in the basement. The LEGAL BASEMENT UNIT includes 2 bedrooms, a full kitchen, a full bathroom, separate laundry, and a large rec room with a walk-in closet that can serve as a third bedroom or storage space - ideal for rental income or extended family. Freshly painted and meticulously maintained inside and out, this home blends style, comfort, and functionality in a prime family-friendly location. (id:53661)
104 Charles Street
Halton Hills, Ontario
Quiet pretty Park Area! This lovely home is walking distance to beautiful downtown Georgetown's Farmers Market, library, restaurants and shops. Open and welcoming, this home is perfect for entertaining, with a spacious living/dining/kitchen with hardwood floor, walk out to a large deck with hot tub (as is). Main floor primary bedroom with ensuite bath and walk in closet. The second floor family room is a great place to hang out, watch movies, or as a teen area. Two excellent sized bedrooms and a four piece bathroom complete the upstairs area. The partial basement is finished with a room suited for crafts/yoga/etc., laundry and a three piece bathroom. The landscaping is beautiful, full of perennials, and private with trees along the corner lot perimeter, serviced by a sprinkler system. Custom attractive detached double car garage set back from the house offers shelter for cars, toys, or a great space to potter. Recent upgrades include Furnace 2022, air conditioner 2024, tankless water heater 2023, sump pump 2024. It's all updated mechanically! There are other upgrades like leaf guard gutters, garburator, and more! (id:53661)
40 Bankfield Drive
Toronto, Ontario
Welcome to 40 Bankfield Drive. This charming bungalow is the perfect canvas for those looking to add their personal touch. Inside, you'll find a living room filled with natural light. The dining room features a walk-out to a spacious deck, ideal for entertaining or enjoying some quiet time outdoors. Three comfortable bedrooms, a full bathroom and the kitchen complete the carpet-free main floor. A finished basement with 3 piece washroom and access to the garage adds convenience and security. Close to shopping, transit, schools and the Humber river trail. (id:53661)
503 - 1150 Parkwest Place
Mississauga, Ontario
SUPER LOCATION!!! Perfect And Safe For All Ages. Stunning West Facing, Bright & Spacious, 1+1 Condo At Trendy Village Terraces. Open Concept Suite With Breakfast Bar. Plenty Of Storage. Huge Den Could Be Used As 2nd Bedroom Or Office. Primary Bedroom Features A Large W/I Closet And Great Sized Ensuite. Huge Balcony-Relax And Enjoy Sunsets And BBQ With Convenient Gas Hook. 5 Minutes Access To The QEW, 15-20 Minutes to Downtown Toronto, Close To Go Train, Transit, Community Centre, Schools, Walking Trails, Lake Ontario, Shops And Restaurants Of Port Credit. This is Well-Managed Condo Building With 24 Hours Concierge, GYM, Sauna, Party Room, Meeting Room, Game Room, Library, Car Wash. Don't Miss Your Opportunity! (id:53661)
5 - 3040 Fifth Line W
Mississauga, Ontario
Welcome to your ideal home! This bright and spacious condo townhome offers over 1,900 square feet of beautifully designed living space, including a fully finished basement complete with a modern 3-piece bath, added in 2020. Featuring a one-car garage and an additional driveway space, convenience is at your fingertips. As you enter, youll be greeted by a bright and spacious main floor adorned with hardwood flooring, creating a warm and inviting ambiance. The updated kitchen, remodeled in 2019, featuring sleek stainless steel appliances and beautiful quartz countertops. Enjoy seamless indoor-outdoor living with a walkout to your private patio, perfect for entertaining or relaxing. Upstairs, youll find three spacious bedrooms, each offering a comfortable retreat. The luxurious primary suite boasts a large ensuite bathroom, complemented by a second bathroom that serves the additional bedrooms, both showcasing elegant updated stone countertops. This condo townhome is not only a perfect blend of style and comfort but also conveniently located close to shops and restaurants. With easy access to major highways, commuting is a breeze. Plus, the low maintenance fees make this an exceptional opportunity! Dont miss your chance to own this remarkable property. Schedule your viewing today! (id:53661)
42 Louvain Drive
Brampton, Ontario
Welcome to 42 Louvain Drive. This home offers outstanding value with a beautiful layout offering almost 3400 sq. ft which sits on 65-foot lot with a 3-car garage, this exceptional home comes with lots of upgrades. Boasting 9-foot ceilings on the main floor, second level, and lower level. The main floor boasts a formal layout, featuring a living room, dining room, and library. Step out from the breakfast area into a spectacular backyard for entertaining The kitchen opens to a cozy family room with a gas fireplace perfect for family gatherings.Very well maintained home features 5 generously sized bedrooms and 4.5 bathrooms, the layout is ideal for families of all sizes.The master bedroom comes with a luxurious 5-piece ensuite for ultimate comfort. (id:53661)
28 Showboat Crescent
Brampton, Ontario
//Beauty Of Lakeland Village// 4 Bedrooms Double Car Garage Stone Elevation Detached House Situated On Premium Pie Lot In Demanding Hwy 410 & Bovaird Area! The Home Includes Grand Double Door Main Entry & Separate Living & Family Rooms With Open To Above Family Room [17 Feet High Ceiling] Family Size Kitchen With Granite Counter-Top! Walk Out To Huge Backyard From Breakfast Area! 4 Spacious Bedrooms - The Master Bedroom Comes With A 4-Piece Ensuite & A Walk-In Closet. *Main Floor Laundry* Oversize Driveway To Accommodate 4 Cars [Total 6 Cars Parking]. Interlock On The Front And The Railing! Loaded With Pot Lights! Minutes From Heart Lake Conservation Area & Golf Course Lakelands & Esker Lake, Mosswood Park! Close To Shopping Amenities & Highway 410 Yet Location Of House Is Serene & Offers Peace And Comfort. Shows 10/10* (id:53661)
31 Dolomite Drive
Brampton, Ontario
Individuals / Couples/Groups Are Most Welcome!! Brand New Never Lived In. This is a one-bedroom with large windows, a walk-in or sliding door closet, and an attached personal and private washroom option in a 6-bedroom 3860 square foot house. Blinds are pre-installed. High-Speed Internet, Security Cameras on All Entry and Exits & Hot Water Tank Rental are Complimentary. Actual Prorated Utilities Cost to be Paid Monthly. Garage Parking and /or Driveway Parking are available separately for an additional cost. Separate Entrance From the Side of The Property. Full Furnished Bedroom (with Bed, Mattress, Study /Office Chair -Table, TV, Fan & Other Essentials) Option Available At An Additional Monthly Cost - Hassle-free Living (id:53661)












