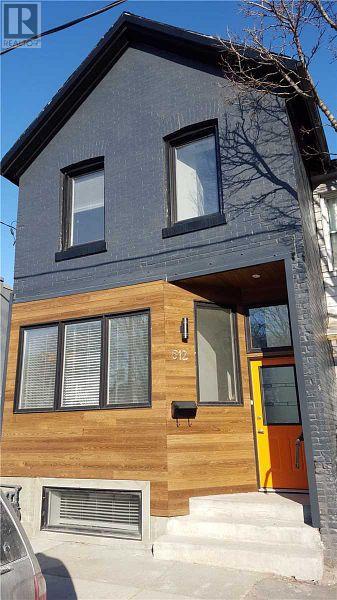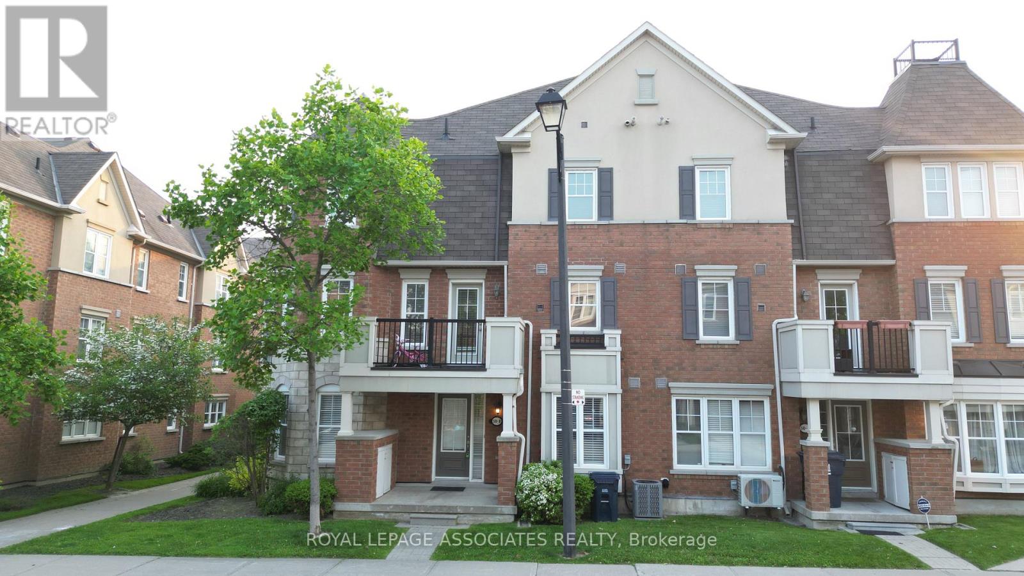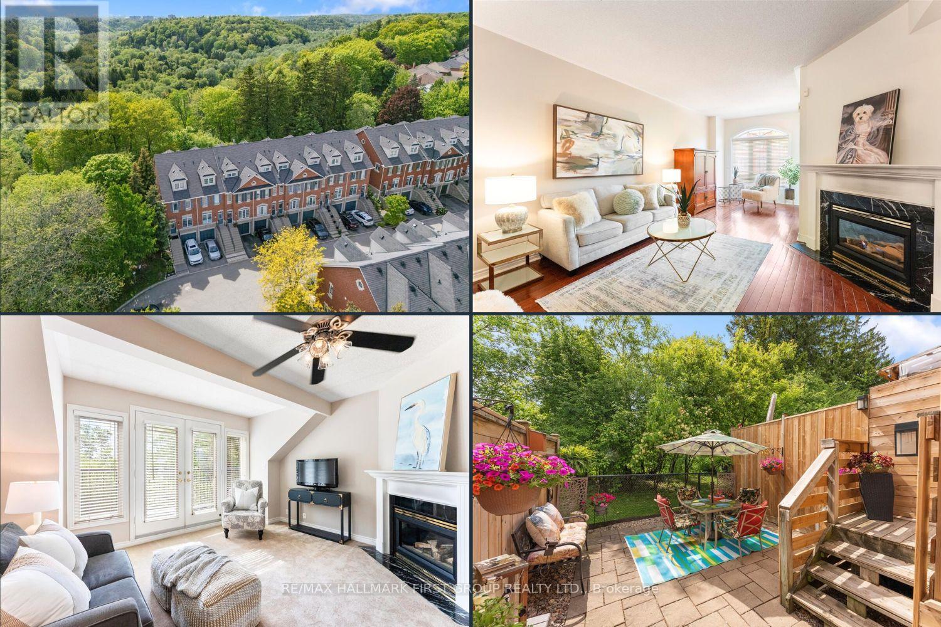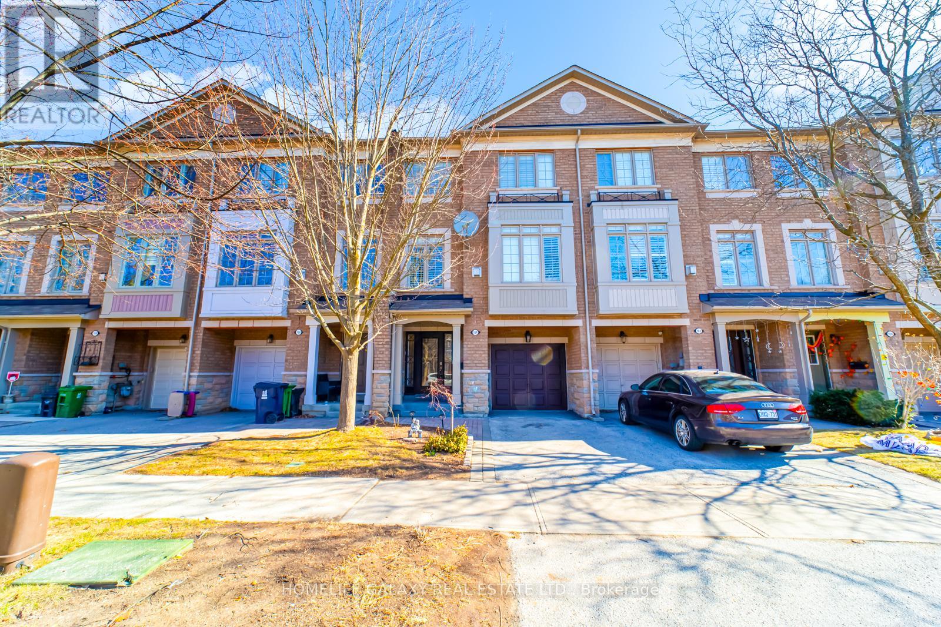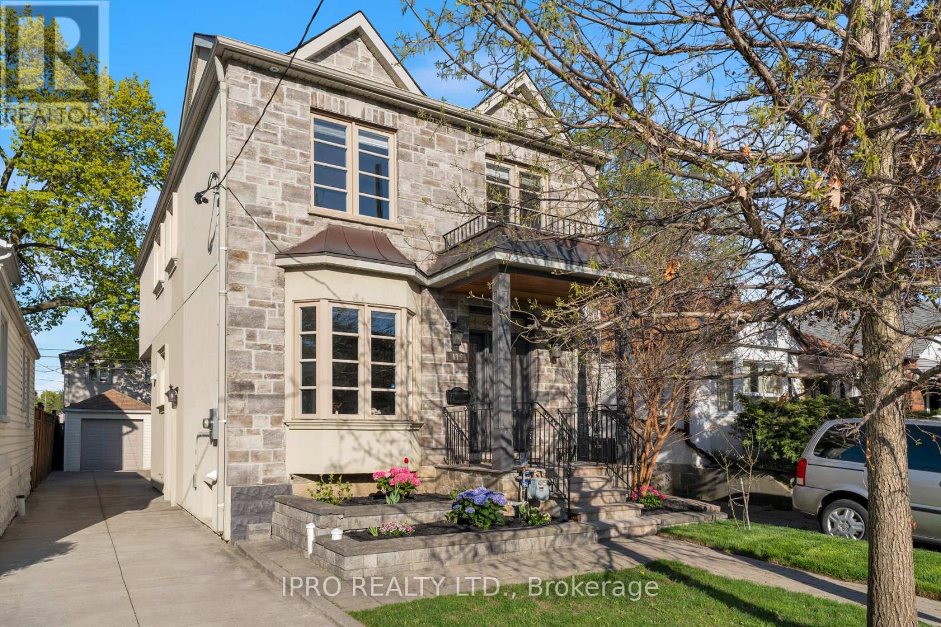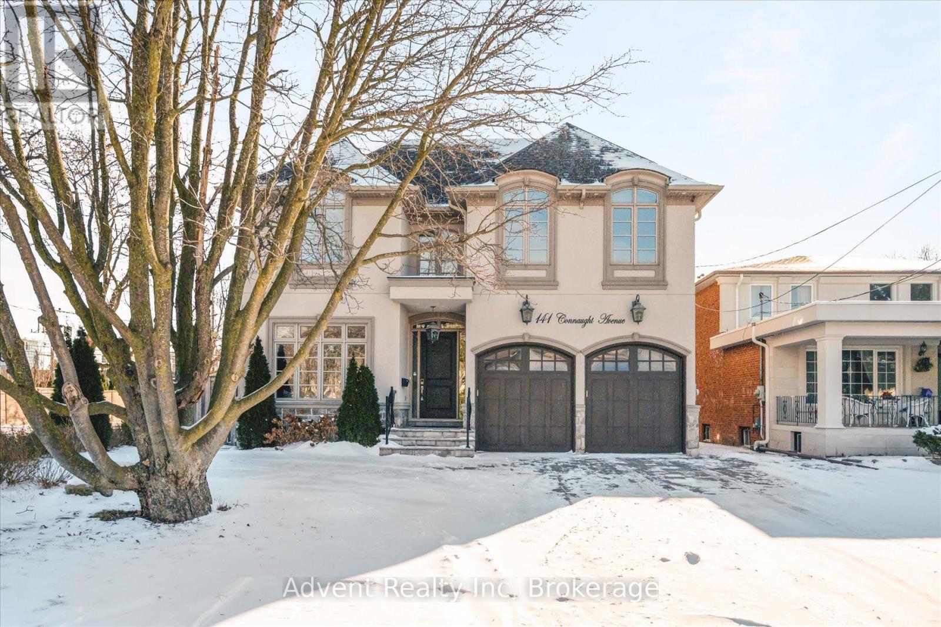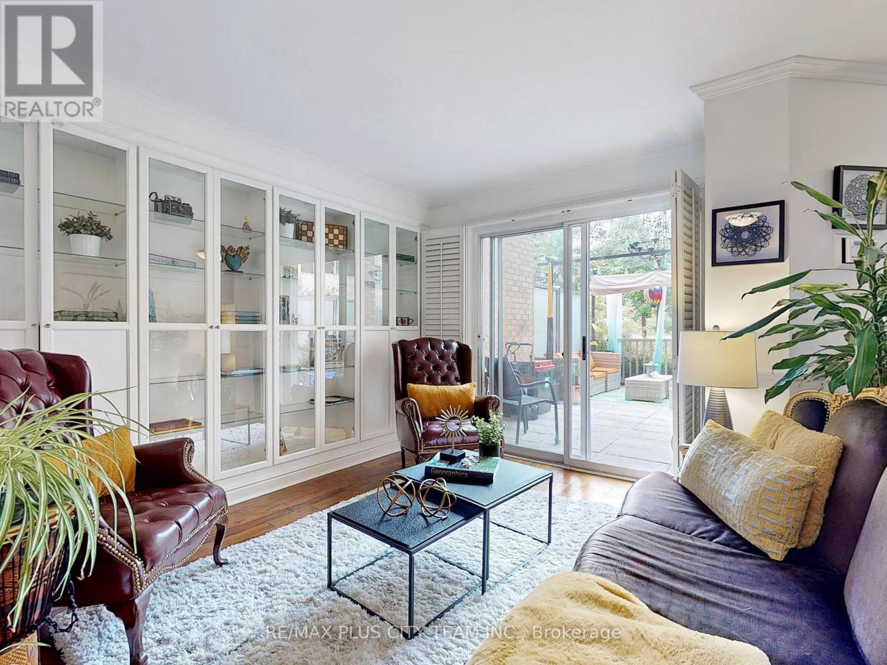512 Eastern Avenue
Toronto, Ontario
Welcome to 512 Eastern Ave., a freshly painted 4-bedroom, 2-bathroom home in the middle of everything that makes Leslieville amazing. This main floor + basement unit in a classic east-end triplex has been updated with modern finishes, a clean layout, and plenty of room to spread out.Whether you're working from home, hosting friends, or just looking for a space that feels good the second you walk in this one delivers.Open-concept kitchen/dining, Four good-sized bedrooms, Two full bathrooms, En-suite laundry, Shared access to a backyard, Neutral finishes and great natural light.The location? Prime. You're steps to Queen East, transit, local shops and restaurants, close to downtown, the waterfront, Corktown Common, and the Beaches. It's the kind of spot where everything is within reach, but it still feels like a neighbourhood.If you're looking for a clean, updated home in one of the city's most-loved communities - 512 Eastern is ready when you are. (id:53661)
8 Furnival Road
Toronto, Ontario
Nestled in a highly desirable cul-de-sac just steps from Selwyn Public School and Topham Park, this freshly painted, ultra-bright home is a gem that combines modern living with exceptional convenience. The open-concept design features a custom kitchen with luxurious quartz countertops, engineered laminate flooring throughout, and a 4-season sunroom that bathes the space in natural light. With custom cabinetry, dedicated heating and air-conditioning per floor, and efficient LED lighting, every detail has been thoughtfully designed for comfort and efficiency. Relax in style with upscale features like an air pool, Jacuzzi, and Toto toilet seats, while the private backyard offers tranquility with a freshly painted fence, garden shed, and two-car parking. Professionally installed leaf guards make maintenance easy, and the homes ideal location offers quick access to schools, transportation, shopping centers, and parks. Don't miss the opportunity to call this beautifully updated home your own. Schedule a tour today! (id:53661)
149 Benleigh Drive
Toronto, Ontario
Beauty on Benleigh - Detached Bungalow with Income & Garden Suite Potential. Don't miss your chance to own this charming and versatile 3+1 bedroom, 1.5 bath detached bungalow on a quiet, family-friendly street - Offering outstanding value and endless possibilities. With a separate side entrance to a finished basement and a spacious, private backyard, this home is ideal for investors, multi-generational families, or those seeking rental income. The main floor features a bright, open-concept living and dining area with original oak hardwood floors, an eat-in kitchen, a full 4-piece bathroom, and three spacious bedrooms - including one with a walk-out to the deck. The finished basement is a standout feature, complete with a large rec room with a fireplace, an additional bedroom, a 2-piece bath, a utility room for storage, and a separate laundry room. The private side entrance makes it ideal for a self-contained in-law or rental suite - perfect for added income or for extended family. The beautifully manicured backyard offers rare Garden Suite potential, making this property a smart long-term investment. Perfectly located just minutes from TTC, GO transit, Hwy 401, and all major shopping and amenities, 149 Benleigh Drive checks all the boxes: location, flexibility, value, and future growth. Opportunities like this don't last! (id:53661)
8 - 50 Mendelssohn Street
Toronto, Ontario
Welcome to this rare end-unit townhome in the prestigious Clairlea-Birchmount community! This well maintained, owner occupied home features 2 spacious bedrooms, 2 full washrooms, a walkout to the balcony and underground parking. The secluded primary bedroom features a 5pc ensuite and huge W/I closet, not to mention the ample windows for all that natural light. The low property tax and maintenance fee which includes water, makes this the perfect starter home or investment opportunity. A short distance to all amenities including parks, the community centre, the waterfront, grocery stores and most importantly. Warden Station. Do not miss this opportunity! (id:53661)
19 - 1330 Altona Road
Pickering, Ontario
**RAVINE LOT** Welcome to stunning Townhouse 19 at 1330 Altona Road, conveniently located in the exclusive Rougemount community and backing onto the beautiful Rouge Valley, a private ravine with no neighbours behind! This must see bright and spacious townhome offers 9-foot ceilings on the main level, hardwood floors, a gas fireplace, and a sun-filled eat-in kitchen with a walkout to your private patio and backyard oasis. The design features three generously sized bedrooms and three bathrooms, providing flexible space to suit your family's needs. The second floor includes two well-sized bedrooms with large closets and convenient laundry. The third-floor primary suite boasts a second gas fireplace, 4pc spa-like bath with large soaker tub and separate shower, garden doors to a private balcony, and breathtaking western views of the Rouge Valley ravine; could also be used as second family room or home office! A finished family room adds additional living space, above grade window, rough in for bathroom and includes direct access to the garage and plenty of storage space. **Public Open House Sunday 22nd 2-4pm** (id:53661)
208 - 330 Mccowan Road
Toronto, Ontario
Apartment is located on 2nd floor. The kitchen was fully renovated in 2021 to be open-concept - new quartz countertop, brand new appliances and cabinets. Dedicated pantry-laundry room with door. Washer- dryer is a 2-in-1 (single appliance). All utilities are included in rent. (id:53661)
117 Sleepy Hollow Place
Whitby, Ontario
Presenting this exquisite property nestled in one of Whitby's most prestigious and sought-after neighborhoods. This pristine home showcases exceptional craftsmanship, featuring meticulously updated design elements, custom maple cabinetry, elegant baseboards, and thoughtfully curated upgrades that enhance its overall allure. Upon entry, you are welcomed by gleaming porcelain tiles, rich hardwood floors, and soaring10-ft smooth ceilings, beautifully illuminated by pot lights and stylish fixtures. The open-concept layout creates an expansive and inviting atmosphere, perfect for modern living. The kitchen is a culinary masterpiece, designed for both function and style. It boasts high-end custom stainless steel appliances, a quartz countertop and backsplash, a convenient pot filler, and bespoke cabinetry. The grand island serves as a stunning centerpiece, ideal for entertaining and family gatherings. Step outside to a spacious private deck, perfect for summer enjoyment and social gatherings. The main-floor laundry room provides direct access to the upgraded garage, which features epoxy flooring, painted walls, pot lights, and a remote garage opener adding both convenience and additional functional space. Ascending the elegant oak staircase with wrought iron pickets, you are greeted by an open loft that offers versatile living space and access to a sizable balcony an ideal retreat to enjoy breathtaking sunsets. The generously sized bedrooms feature large closets and oversized windows, providing ample natural light. The fully finished basement, legally completed with city permits, offers a separate entrance and serves as an excellent income-generating opportunity. Whether used for extended family accommodations or rental purposes, this space adds immense value and versatility to the home. A true gem in Whitby, this property seamlessly blends luxury, functionality, and investment potential ready to welcome its next proud owner! (id:53661)
104 Stagecoach Circle
Toronto, Ontario
Come and see this beautiful spacious upgraded model home freehold townhouse backed onto the ravine and is situated on a road with no thru traffic, offering you a serene escape. This house checks a lot of boxes, boasting 4 spacious bedrooms, 3 full bathrooms, large living space with gas fireplace, 9ft high ceiling, large windows throughout fitted with California shutters, hardwood floors, upgraded kitchen, central vac rough in, built-in garage plus driveway parking. The kitchen is an oasis in itself, with lots of storage and extra counter space, movable island, stainless steel appliances, breakfast bar, open concept with the dining area, and walks out to the balcony overlooking the backyard and the ravine. The bedroom on the ground floor, walking out to the backyard, can also be used as an office space. Interlock walkway to the covered front entrance, and garage access from inside. The long balcony offers an unfiltered view of the treed landscape and its not uncommon to see deer galloping about. Entire finished space newly painted, and main and ground-level bathrooms recently renovated with quartz vanities for a modern touch. Front-loading laundry in the basement. Balcony and the Deck on ground are equipped with BBQ hookup. Located in one of the safe neighborhoods in Toronto, near schools, shopping, restaurants and 2 mins to HWY 401. (id:53661)
115 Cadorna Avenue
Toronto, Ontario
Welcome to this S-T-U-N-N-I-N-G 2-Storey detached custom built home nestled in one of East York's most desirable family-friendly pockets, and just steps to Dieppe Park Complex, TTC, and the DVP, an ideal home for growing families and commuters alike. Situated on a generous 31 x 100 ft lot, this home was thoughtfully designed with functionality in mind, offering over 2,300 sq ft of living space, including the finished basement. With 4 bedrooms, 3.5 bathrooms, a separate entrance, a detached garage, and ample parking, it perfectly balances style, space, and convenience. The main floor offers a bright and functional layout enhanced with warm hardwood floors, pot lights, a contemporary, airy staircase, and plenty of entertainment space. Step inside to a welcoming foyer with a large closet and ceramic tiles, leading you into a thoughtfully designed space. An inviting, separate living room with a bay window and crown molding. The kitchen features granite countertops, stainless steel appliances, and a breakfast bar. It is combined with a dining room and a large family room with a gas fireplace, coffered ceilings, and walk-out to a large deck and a private backyard. The convenience of a main floor laundry room and a powder room adds to the comfort. Upstairs, natural light floods this level through skylights and large windows. The primary bedroom offers a walk-in closet and a 4PC ensuite featuring a soaker tub and marble shower. Three more spacious bedrooms with large closets and a shared 4PC bathroom. The finished basement with separate entrance includes a large rec room, wet bar, and a 3PC bathroom, perfect for guests, extended family, or office. Outside, take in the home's charming curb appeal and relax and entertain on the expansive deck overlooking your private backyard. This immaculate, move-in-ready gem in a prime East York location is an absolute must-see and promises a lifestyle of comfort and convenience. Don't let this exceptional opportunity slip away! (id:53661)
Bsmt - 18 Rosswell Drive
Clarington, Ontario
Legal 2 Bedroom Basement Apartment. S/s Appliances In Kitchen, Quartz Counter, Portlights, Laminate, Ensuite Laundry, One Parking Spot. Walk To Elementary School. Transit Stop At Door. Mins To Catholic School, Shopping, Hwy 401. Tenant To Pay 40% Of Utilities. (id:53661)
2 Bushford Street
Clarington, Ontario
home conveniently located at 2 Bushford Street. Spacious and bright 2-bedroom basement apartment in a quiet, family-friendly neighborhood. Separate entrance, open-concept living/dining area, large bedrooms with closets, and a full kitchen. Ensuite laundry and 1 parking spot included. Close to schools, parks, transit, and amenities. Perfect for small families or working professionals. Tenants pay 35% utilities. (id:53661)
Unit 2 - 113 Mcgill Street
Toronto, Ontario
Rarely available, this two-story apartment boasts a spacious living room, four large bedrooms, a four-piece bathroom, high ceilings, pot lights, and a sun-filled rooftop deck. Recently renovated, it features a fully equipped kitchen and on-site laundry. Conveniently located near Loblaws, TTC Line 1, and Allan Gardens, it is just steps from Toronto Metropolitan University, George Brown College, the Eaton Centre, and the Financial District. Situated next to Neil Wycik, this home is in one of downtown Toronto's most desirable neighborhoods. (id:53661)
#b - 113 Mcgill Street
Toronto, Ontario
Renovated 2-bedroom basement apartment, nestled in one of the city's most coveted neighborhoods. Separate entrance on McGill Street. Steps away from Neil Wycik. High ceilings and windows in every room, create an inviting atmosphere. Renovated kitchen and 4-piece bathroom provide all the comforts you need. This apartment's prime location provides essential amenities within easy reach: Metro, Loblaws, TTC main lines, Allan Gardens, Toronto Metropolitan University, U of T, OCAD, George Brown, the Eaton Centre, and the Financial District. Enjoy the backyard oasis. Laundry facilities are conveniently located on-site, adding to the apartment's practicality. (id:53661)
B - 149 Gerrard Street E
Toronto, Ontario
Client This downtown Toronto basement unit offers a unique opportunity for those seeking a comfortable and convenient living space. With two spacious bedrooms filled with ample natural light from windows in bedrooms, this unit provides a refreshing escape from the bustling city. The full-height ceilings throughout the fully tiled basement create an open and airy atmosphere, making the space feel inviting. The modern kitchen is equipped with all the necessary amenities such as quartz counter top, new stove and dishwasher, allowing for easy meal preparation and enjoyable cooking experiences. Located in the heart of downtown Toronto, this basement unit is surrounded by an array of amenities, including restaurants, Loblaws, Allan Gardens and walking distance to TMU & George Brown. With its prime location, residents will have easy access to TTC, making commuting a breeze. This basement unit offers a comfortable and stylish living space in the heart of the city. Don't miss out on this opportunity to lease this downtown Toronto basement unit. (id:53661)
223 - 181 Sheppard Avenue E
Toronto, Ontario
Welcome to 181 East - a brand-new boutique condo in Toronto's coveted Willowdale East neighbourhood. This bright, south-facing suite boasts 616 sq. ft. of thoughtfully designed interior space, plus a 73 sq. ft. private balcony for seamless indoor-outdoor living. This unit features floor-to-ceiling windows + 9-ft smooth ceilings + pot lights throughout + wide laminate flooring. The modern kitchen features stainless steel appliances, quartz countertops, and under-cabinet lighting. Excellent location! Just a 10-minute walk to Sheppard-Yonge TTC Station (serving Lines 1 & 4), Yonge and Sheppard Centre, and only 15 minutes to Bayview Village Shopping Centre. Conveniently close to shops, restaurants, grocery stores, and HWY 401. (id:53661)
708 - 840 St Clair Avenue W
Toronto, Ontario
Welcome Home to 840 St. Clair Ave West, nestled in the vibrant Oakwood Village community! This sought-after, low-rise boutique building places you steps away from the beating heart of St.Clair West with family-run restaurants, bakeries, and cafes. This fully custom, highly upgraded2 bed+Den, 2 bath south-facing unit offers 887 sq. ft. of bright, open concept living space, featuring Chevron patterned European white oak hardwood floors, pot lights, custom built-ins, and custom window coverings. The stylish kitchen boasts, quartz countertops and backsplash, undermount lighting, and full-size JennAir stainless-steel appliances, including a gas range. The primary bedroom includes blackout blinds, one large walk-in closets with custom built-ins, and features an incredible ensuite with upgraded heated floors, glass shower, upgraded vanity, tiles and quartz countertops. The second bathroom mirrors the upgraded quartz counters and tiles, featuring a shower with tub. Floor-to-ceiling windows open to a rare 120sqft.south-facing terrace surrounded by greenery and CN Tower views perfect for relaxing or entertaining, complete with a gas BBQ hookup. TTC streetcar at your doorstep, minutes to St. Clair West Station. Includes ensuite laundry, 2 parking spots (side by side) and 1 storage locker. Move in ready this is city living at its finest! (id:53661)
208 - 50 O'neill Road
Toronto, Ontario
Welcome to Rodeo Drive Condos, Where Style Meets Convenience! Step into this bright and beautifully designed 1 Bedroom + Den suite in the heart of Shops at Don Mills. Offering approx. 621 sqft. Practical Layout, Den can be used as second bedroom. Open Concept with floor to ceiling windows plenty of natural sunlight. South facing overlooks park. Two entrances doors to huge Terrace. Building Amenities including 24 hours Concierge Service, Gym, Outdoor Swimming Pool, Pet Spa, Indoor Lounge, Party Room, BBQ Area, Dinning Room, Game Room and more! Close to Metro, Top Restaurants, Bars, Banks, And Shopping Centre. Minutes To DVP, Hwy 401, and Hwy 404. (id:53661)
407 - 458 Richmond Street W
Toronto, Ontario
Step into urban sophistication at Woodsworth Condos! This sleek and contemporary junior 1-bedroom suite offers up a stylish living space with soaring 9-ft ceilings, modern finishes, and an unbeatable downtown location. Features gas Cooking, Quartz Countertops, And Ultra Modern Finishes. All the amenities you need, including Gym & Party/Meeting Room. Walking Distance To Queen St. Shops, Restaurants, Financial District & Entertainment District. **EXTRAS** Stainless Steel (Gas Cooktop, Fridge, Built-In Oven, Built-In Microwave), Stacked Washer & Dryer. (id:53661)
3009 - 17 Bathurst Street
Toronto, Ontario
Spectacular Unit In One Of The Most Luxurious Buildings W/Lots of Natural Sunlight Coming In The Unit. Functional Layout W/1 Bedroom Plus 80 Sqft Of Balcony Area, Modern Marble Bathrooms, Contemporary Open Concept Kitchen W/Lots Of Built-In Storage. The Lakefront Rises Above Loblaws New 50,000 Sf Flagship Store And 87,000 Sf Of Daily Essential Retail. Over 23,000 Sf Of Hotel-Style Amenities. Minutes Walk To The Lake, Transit, Schools & Parks! (id:53661)
141 Connaught Avenue
Toronto, Ontario
An Exquisite Custom-Built Residence Showcasing Unparalleled Craftsmanship and Sophisticated Design. Featuring 10' Ceilings on the Main Floor, this Home Boasts an Ultra-Luxurious Master Ensuite with a Bubble Jet Tub, Glass Shower, and Bidet. The Gourmet Kitchen is Equipped with a Servery, Center Island, and Built-In Stainless Steel Appliances. A Separate Entrance Leads to the Fully Finished Basement, Complete with a Wet Bar, Nanny Suite, and Rough-In for a Second Kitchen. Additional Highlights Include Three Fireplaces, Second-Floor Laundry, Upgraded Light Fixtures, a Skylight, and Premium Finishes Throughout. Enjoy Stainless Steel Fridge, Freezer, Double Oven, Microwave, Built-In Dishwasher, Exhaust Fan, Central Air Conditioning, Central Vacuum, Security System, Garage Door Opener, Interior and Exterior Pot Lights, Quartz Countertops, and Front-Load Washer/Dryer. A Truly Luxurious Living Experience! (id:53661)
Th14 - 23 Sheppard Avenue E
Toronto, Ontario
Stunning 3-Storey Luxury Condo Townhouse in the heart of North York most desirable neighbourhood. Featuring 3 spacious bedrooms, 9-ft ceilings, and BRAND NEW laminate flooring throughout each room. Enjoy a serene water feature and convenient direct access from the basement to underground parking. Just steps to the TTC and surrounded by variety of shops and restaurants such as Whole Foods, Longos, LCBO, Food Basics etc. The open-concept eat-in kitchen is equipped with stainless steel appliances. This exceptional residence also offers 24-hour security and resort-style amenities: outdoor oasis, BBQ, games room, fully equipped gym, party room, indoor pool, hot tub, sauna, study room, and more. (id:53661)
1102 - 3 Gloucester Street
Toronto, Ontario
A Rare 2-bedroom, 2-bathroom corner unit with locker *Featuring floor-to-ceiling windows with unobstructed, breathtaking views *open concept to living area with a 123 sq ft balcony *Split-bedroom layout with 2 4-pc bathrooms *Luxury amenities including a fully equipped fitness centre, outdoor swimming pool, theatre/karaoke room, meeting room, 24-hour concierge, bicycle lockers *Building with direct subway access *Short walking distance to Bloor/Yorkville, U of T, restaurants, and cafes. (id:53661)
Th 112 - 60 Homewood Avenue
Toronto, Ontario
Welcome To The L'Esprit Residences! Rarely Offered, One of Only Four Unique Townhomes Available! Located In a Highly Coveted Community, In The Heart of Downtown Toronto! This 3 Bed+Den, 4 Bath Multi-Level Condo Townhouse offers 2,079 Square Feet of Beautifully Designed & Renovated Interior Living Space Plus a 350 Sq Ft+ spacious west-facing Terrace on the Main Level & Large Private Balcony Off The Primary Suite! Large Renovated Chef's Kitchen Equipped With Quartz Counters, Breakfast Bar, Double Sink & Stainless Steel Appliances! Large Sun-Filled Living & Dining Spaces! Family-Friendly Layout, Massive Recreation Room In Finished Basement! This home is ideal for those seeking comfort and community! Inviting outdoor relaxation and entertainment, overlooking the Interior Courtyard! This open-concept design enhances the flow between living, dining, and kitchen spaces. The natural light and thoughtful layout make it a welcoming environment for both daily family living and hosting! The primary bedroom boasts a private balcony, large walk-in Closet & Ensuite Bath offering a serene escape for peaceful mornings or evenings. The additional bedrooms are generously sized, perfect for a growing family or guests, with four bathrooms throughout providing added convenience. This townhouse is part of a remarkable building & Community that offers extensive amenities at no extra cost. Enjoy access to the Extensive Five Star Amenities Including an indoor basketball court for active recreation, charming bistro with a full kitchen, conference rooms, Party room, Games Room, Media Room, rooftop tennis court & running Track, Indoor Pool, Sauna, GYM and additional BBQs available in the ground courtyard, perfect for outdoor dining and entertaining. A gated garden with picnic tables and Muskoka chairs, & Many more! This Community is Primarily Owner Occupied with Extensive Events & Activities for People of All Ages! Steps To Everything Downtown Toronto Offers! (id:53661)
711 - 38 Niagara Street
Toronto, Ontario
In the heart of Torontos dynamic King West neighbourhood, this one bed at Zed Lofts is the epitome of modern urban living. This boutique loft building offers an exclusive living experience with just 114 units, blending contemporary architecture with a vibrant community atmosphere.Thoughtfully designed to maximize space and light. An open-concept layout, 10-foot exposed concrete ceilings, and floor-to-ceiling windows provides a bright and airy ambiance. The 4-piece Bathroom features a spa-like design. The private balcony offers picturesque east-facing King West views towards Victoria Memorial Square. Zed Lofts isn't just a place to live, its a lifestyle. Perfect for homeowners and investors, it offers a sophisticated living experience in one of Toronto's most desirable neighbourhoods. Amenities include a terrace with BBQs and a party room. The location places it steps from King Wests best attractions. Proximity to transit and the Financial District makes this an ideal choice for professionals and urban enthusiasts. (id:53661)

