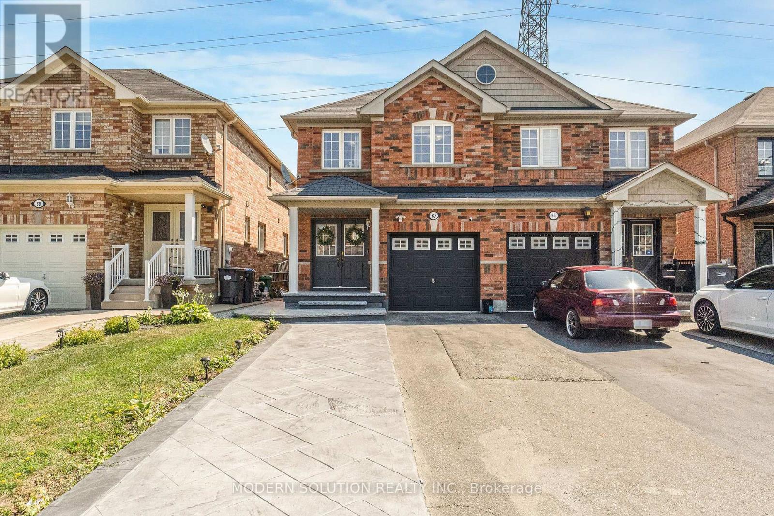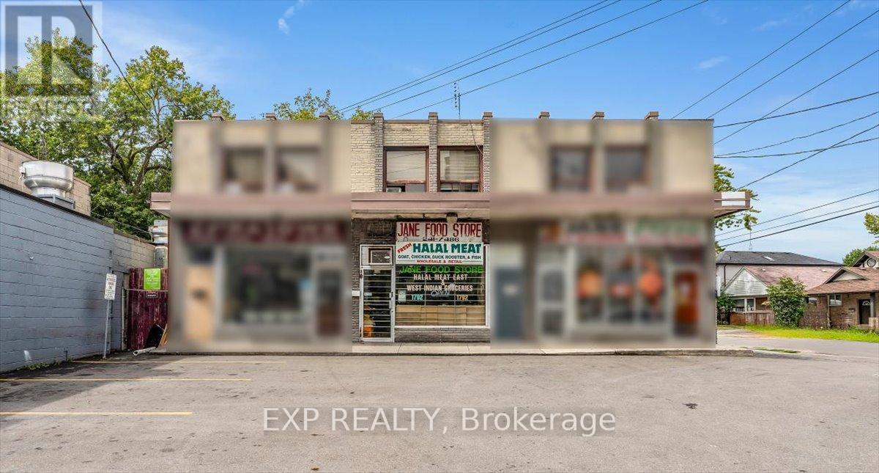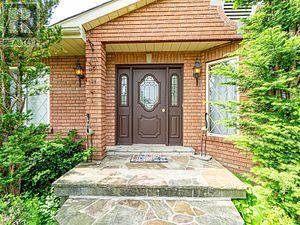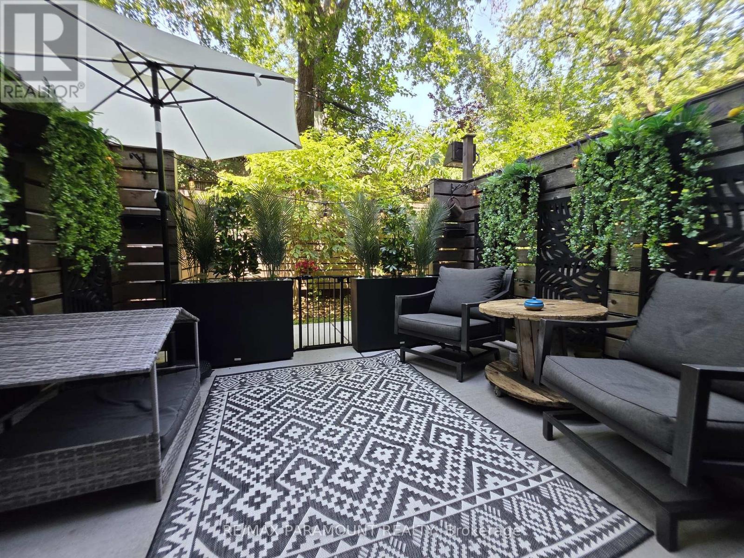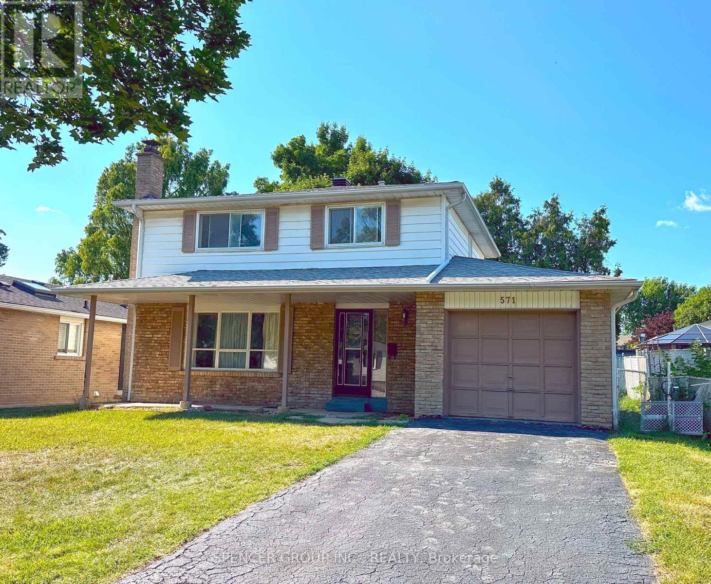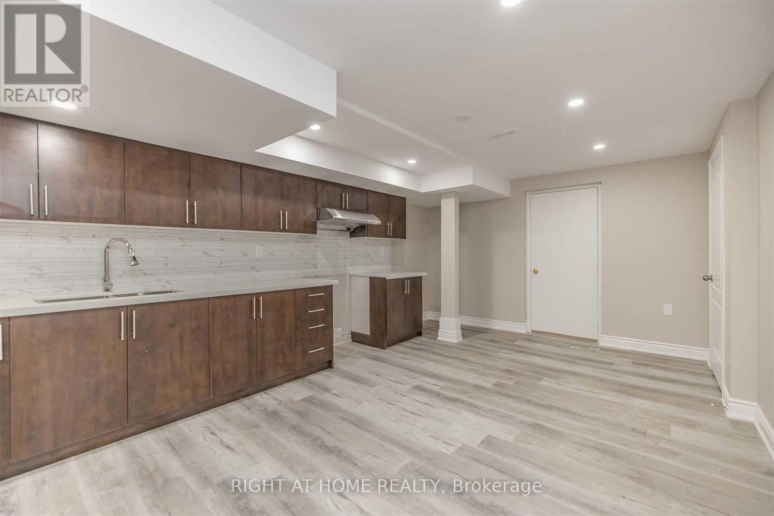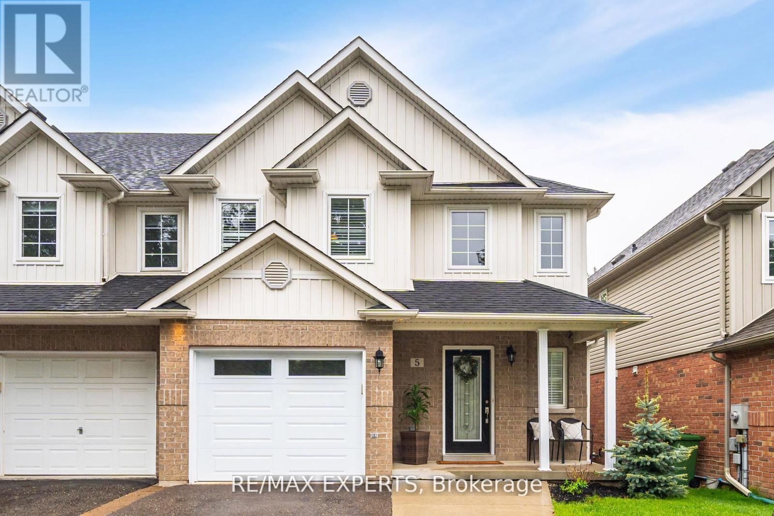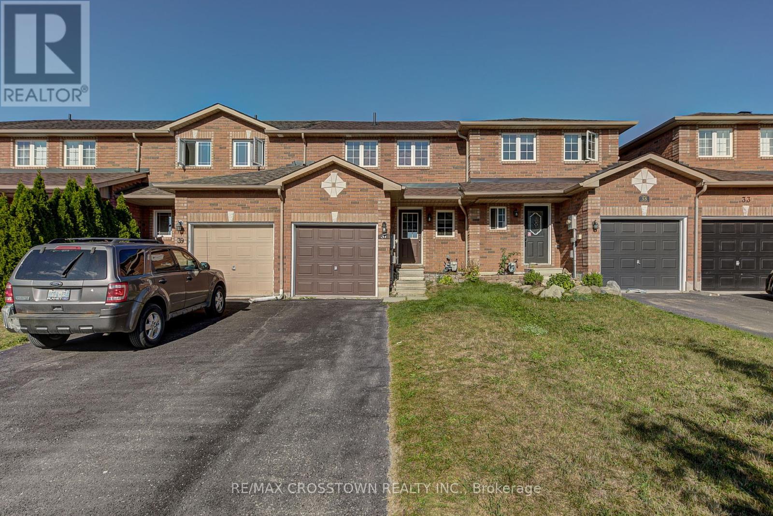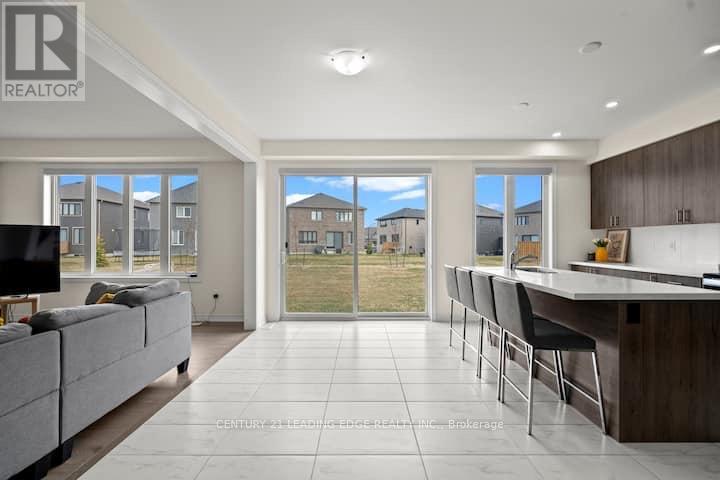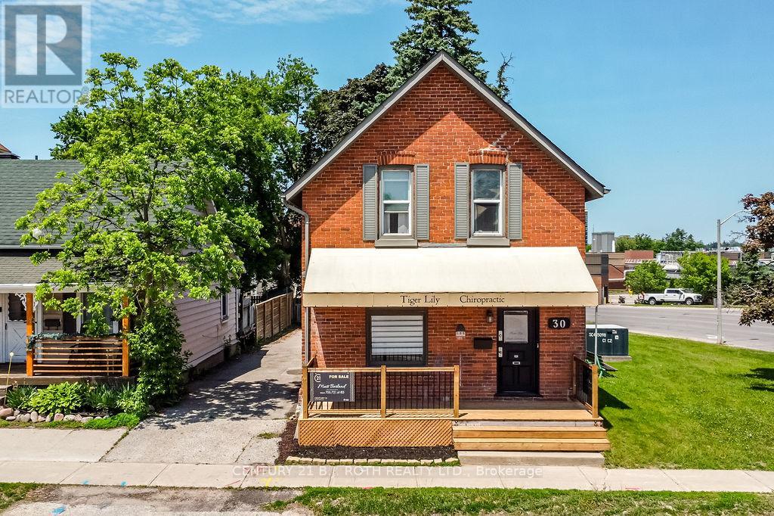67 Roundstone Drive
Brampton, Ontario
Upgraded & Spotless Semi in Credit Valley! Spacious 3+2 Bedroom, 4 Washroom Home with LEGAL Basement Apartment & Separate Entrance perfect for extra income! Bright Open-Concept Living/Dining with Hardwood Floors, Modern Kitchen with S/S Appliances & Backsplash, Oak Staircase, and Primary Bedroom with 4Pc Ensuite & W/I Closet. Two Laundries One on 2nd Floor & One in Basement! Basement Apartment offers 2 Bedrooms, Kitchen with S/S Appliances, Rec Room, 3Pc Bath & Separate Laundry. Move-In Ready Live Upstairs & Rent Basement to Help Pay Your Mortgage! Close to Schools, Transit, Walmart, Home Depot, Banks, Hwy & More! (id:53661)
1792 Jane Street
Toronto, Ontario
Prime storefront space with basement available for lease on busy Jane Street. Excellent exposure with high pedestrian and vehicle traffic, ideal for retail, office, or service use. Main level offers a bright versatile layout with additional basement space for storage or operations. Convenient location near schools, amenities, highways, and public transit. Taxes to be updated soon. All measurements are approximate and to be verified by tenant. (id:53661)
14836 Duffy's Lane
Caledon, Ontario
Client RemarksHuge stunning custom built ranch bungalow, four minutes north of Downtown Bolton, large gourmet kitchen with w/o 750 sqft to level cedar deck, gorgeous sunken living room, 20 car parking spaces, flag stone walk way, breath taking view from every window, large pond at the back side of the property, ONLY upper portion is available for rent.Brokerage Remarks (id:53661)
149 - 38 Howard Park Avenue
Toronto, Ontario
Welcome to 38 Howard Park Avenue # 149, a beautifully furnished or unfurnished one-bedroom condo in the heart of Roncesvalles Village. This thoughtfully designed suite features a private garden-facing patio with gas BBQ hookup and is located just a 10-minute walk to the UP Express, Bloor GO, Dundas West subway, and multiple streetcar routes. High Park and Sunnyside Beach are also within walking distance, offering the perfect balance of urban convenience and outdoor living. The unit includes a full-size gas range, well-equipped kitchen, in-suite storage, and high-quality furnishings throughout. Residents enjoy access to top-tier amenities, including a gym, yoga room, media room, and two party rooms with patios. A secure outdoor bike locker and large storage locker on P2 are included, and a large parking space currently rented at $150/month can be assumed if desired. Gas, heat, and water are included; tenant pays electricity. Offered at $2,900/month fully furnished. A complete list of furnishings is available on Schedule A. (id:53661)
571 Minette Circle
Mississauga, Ontario
Imagine living in serenity. A very quiet and friendly neighborhood that boasts one of the largest multi sport parks in Ontario. Not far from hwy 403, QEW, and Square One. It's a short walk to multiple schools, the iconic Fred's bar, grocery stores, and shops. This rarely offered and highly desired 4 bedroom detached home won't last long. Lots of Renos have been completed: bathrooms, floors, roof, kitchen, and more. This home awaits your personal touch. Don't miss your opportunity to own a coveted property, where families choose to raise their children, and neighbours spend decades enjoying the best of Mississauga. (id:53661)
620 - 551 The West Mall
Toronto, Ontario
Attention Investors & First-Time Home Buyers! Don't Miss This Opportunity To Own A spacious, Freshly Painted 2-bedroom Condo Located In The Sought-After Etobicoke West Mall community. This Bright And Inviting Unit Features A Generous Primary Bedroom With A Walk-In Closet And Is Just Steps From Public Transit. Conveniently Located minutes from Highway 401, Toronto Pearson Airport, Sherway Gardens Mall, Top-Rated Schools, And Grocery Stores. Whether You're Looking For A Solid Investment or The Perfect Starter Home, This Condo Is A Must-See. Utilities Included In The Maintenance Fees! (id:53661)
Bsmt - 99 Masters Green Crescent
Brampton, Ontario
Discover modern living in this spacious, renovated 2 bed, 2 bathroom basement apartment in the desirable Snelgrove community. This beautifully finished unit features laminate flooring and each bedroom comes with its own ensuite bathroom. The large, open concept kitchen and living area is perfect for entertaining and boasts a large window that lets in plenty of natural light. Additionally, the unit includes a dedicated in-unit laundry and plenty of storage. Conveniently located, this home is just a 1-minute walk to the nearest bus stop, ensuring easy transit access. A grocery store is less than a 10-minute walk away, and the nearby plaza at Wanless Dr and Hurontario offers a variety of shops, restaurants, banking facilities, and a gym. With proximity to parks, schools, and additional shopping options, everything you need is within reach. Basement pays rent +30% utilities with one parking included. (id:53661)
24 - 37 Four Winds Drive
Toronto, Ontario
Welcome to your new home! This bright and spacious 2-bedroom stacked condo townhouse offers the perfect blend of comfort, convenience, and location. Just a short walk to Finch West Subway Station, York University, public transit, and a variety of middle and secondary schools, this home is ideal for families and investors alike. Enjoy stylish laminate flooring throughout the living room and bedrooms, a walk-out balcony for relaxing mornings, in-suite laundry for added convenience, and a modern kitchen with back splash. Nestled in a vibrant, family-friendly community, this home is close to all essential amenities and offers excellent rental potential. (id:53661)
5 Leamster Trail
Caledon, Ontario
Very Spacious 3 Br End Unit Townhouse !! Open Concept Living and Dining Rm With Fireplace !! Premium Hardwood Flooring On Main Floor And All Bedrooms !! Spacious Kitchen with Huge Eat-in Area And Walkout To Private Deck !! Entire Home Is Spotless And Well Maintained !! Upper Floor Has 3 large Bedrooms !! Huge Master Bedroom Has 4pc Ensuite !!Walk-in From Garage To Home !! Must Be Seen To Appreciate Value!! ** POTL Fees $153.30 per month ** (id:53661)
37 Goodwin Drive
Barrie, Ontario
3 Bedroom 2-Storey TOWNHOME IN PRIME SOUTH EAST BARRIE LOCATION. Updated Fridge, Stove, and dishwasher, and walk-out to a large backyard with no neighbours behind. Ideally located in a quiet and family-friendly neighbourhood minutes from the GO and close to highway access and shopping! Looking for A++ Tenant Landlord requires excellent credit/references, Rental application, and first/last month's rent.*** (id:53661)
165 Rosanne Circle
Wasaga Beach, Ontario
Welcome to 165 Rosanne Circle, a beautifully appointed 4-bedroom, 3-bathroom family home nestled Beautiful Wasaga Beach. Step inside to discover a bright and open-concept living area, where rich hardwood floors and expansive windows flood the space with natural light. The heart of the home is a stunning, modern kitchen featuring sleek stainless steel appliances, crisp white cabinetry, and durable ceramic tile flooring. The spacious eat-in area walks out to the backyard, making indoor-outdoor entertaining a breeze. Practicality meets convenience with direct interior access to the garage. Upstairs, retreat to the luxurious primary suite, complete with a walk-in closet and a spa like 5-piece ensuite boasting a glass shower, separate soaker tub, and elegant ceramic tile. Three additional generously-sized bedrooms provide ample space for everyone. The large, unfinished basement presents a fantastic opportunity with the potential to add a separate side entrance, it's perfect for creating an in-law suite, generating rental income, or customizing to your exact needs. Ideally located in a family-friendly neighborhood, you're just moments from top-rated schools, parks, scenic trails, and all essential amenities. This Wasaga Beach gem won't last long! (id:53661)
30 Tiffin Street
Barrie, Ontario
Excellent opportunity in the heart of Barrie's Urban Growth Centre! This high-visibility corner property offers incredible exposure and is just a short walk to the GO Station and the city's beautiful waterfront. Positioned across from a busy commercial plaza, this well-maintained duplex presents versatile ownership or investment potential. The main level features a 1-bedroom unit with a separate entrance ideal for residential use or easily converted into office space to suit a variety of business needs. Parking available for up to 6 vehicles. The upper level boasts a bright and airy 2-bedroom, 1-bath apartment with an open-concept layout and in-suite laundry. Bonus income from advertising on the side of building (id:53661)

