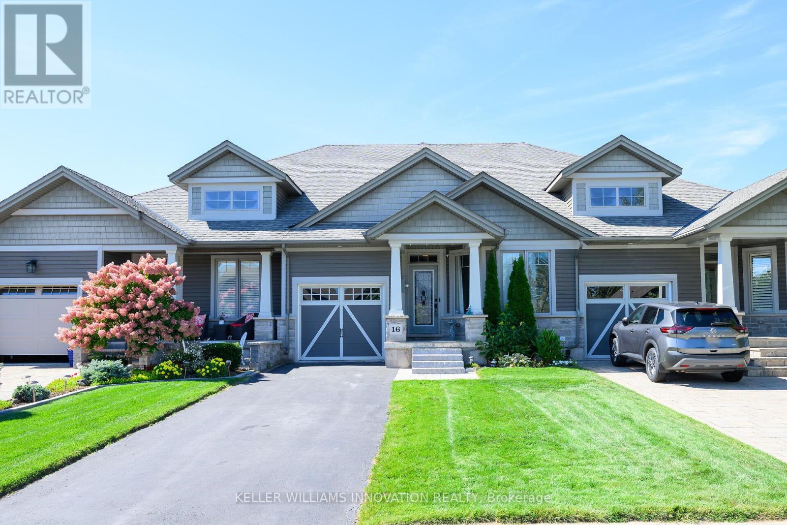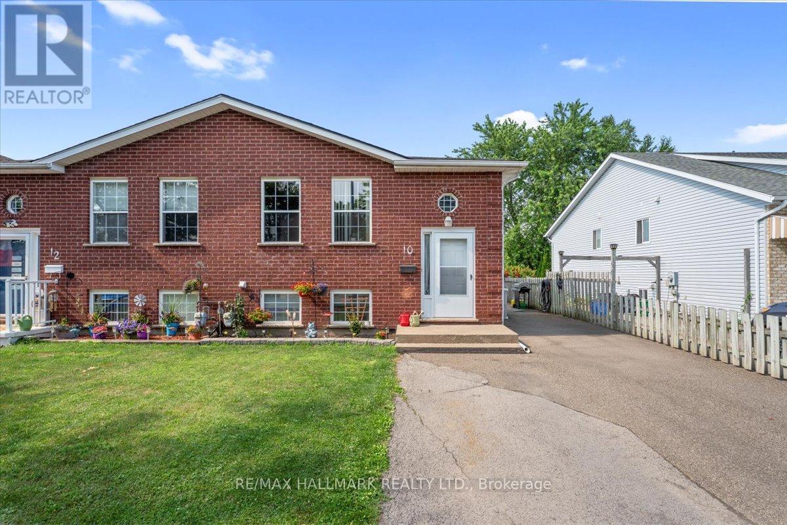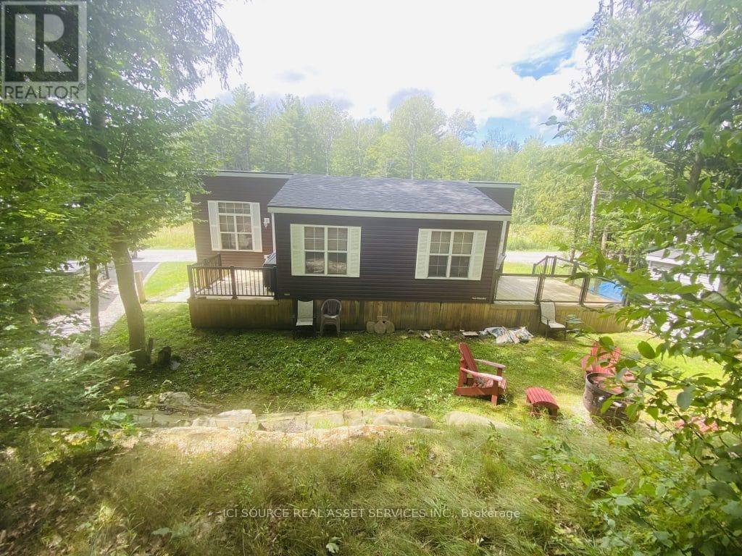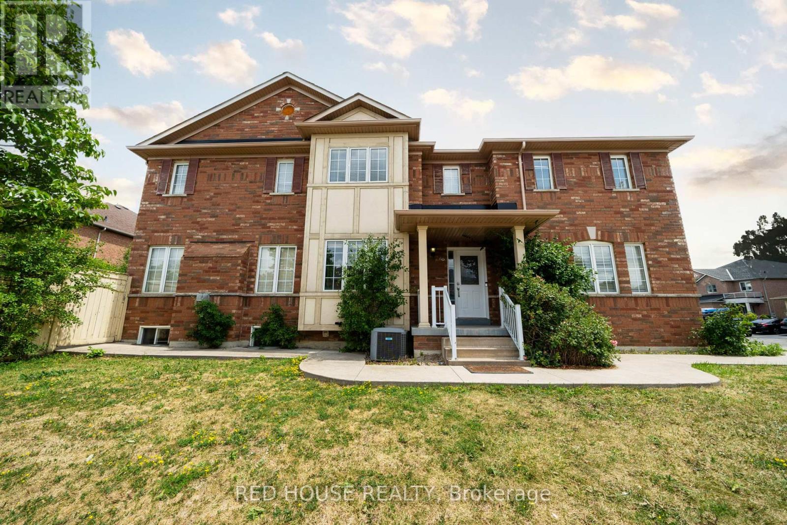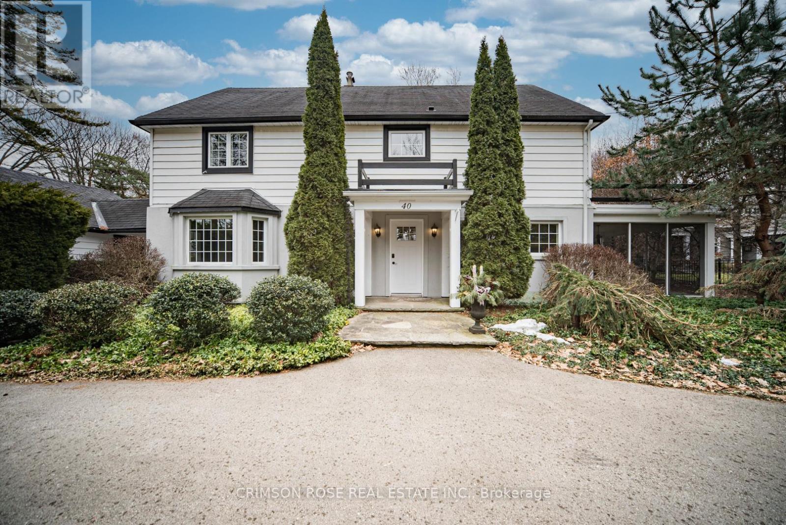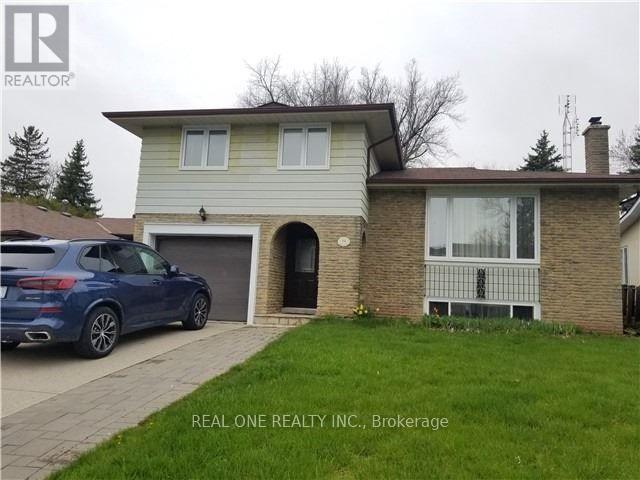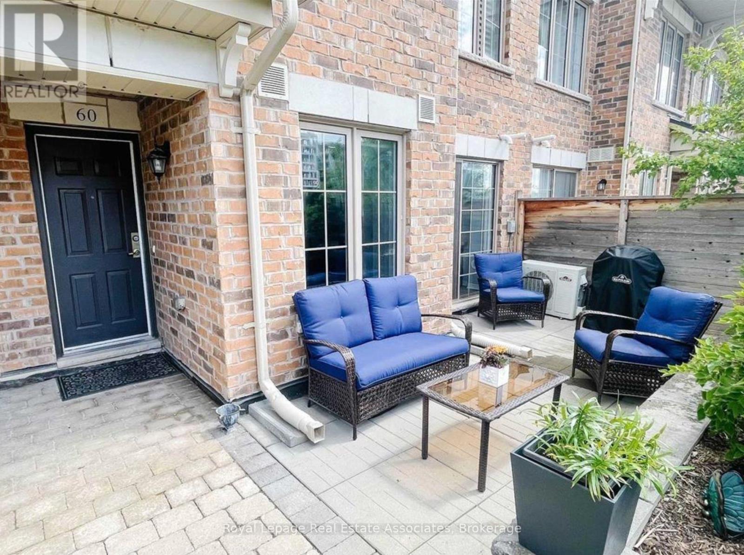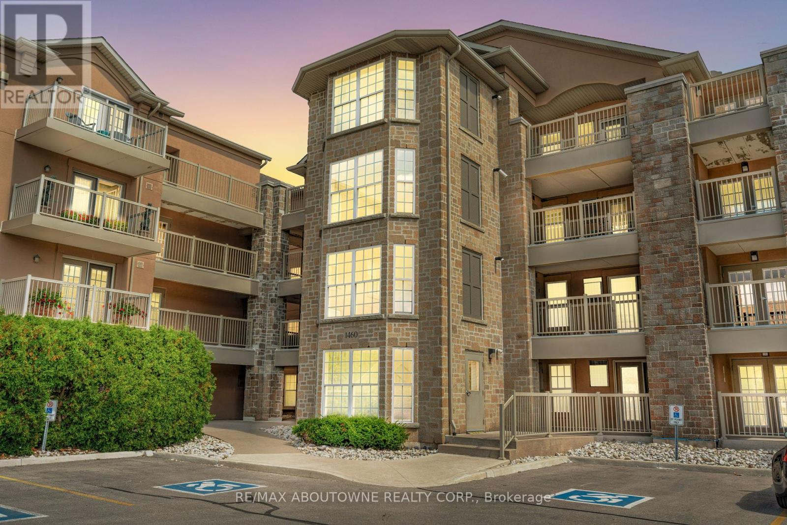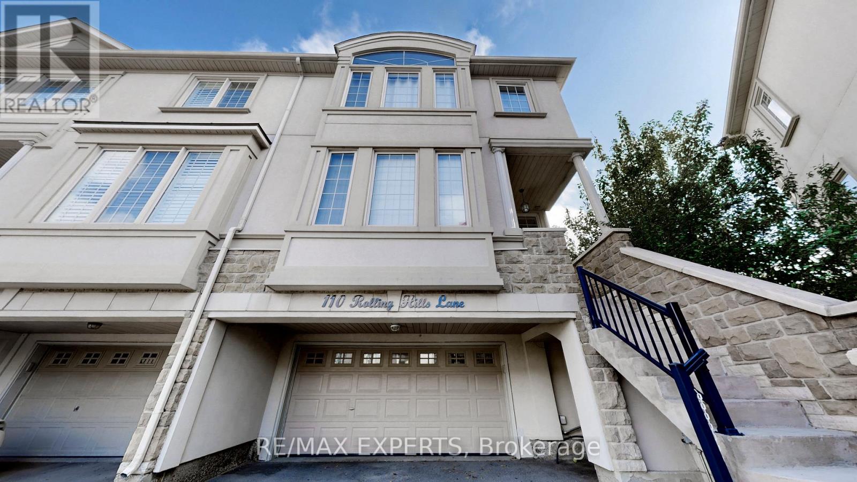16 Brookside Terrace
West Lincoln, Ontario
Stylish & Spacious Bungaloft in the Heart of Smithville! Welcome to 16 Brookside Terrace - a rare Phelps-built bungaloft townhome offering nearly2,000 sq ft of thoughtfully designed living space and a layout that fits families, downsizers, or anyone craving flexibility and comfort. This beautifully maintained home features 3 bedrooms and 2.5 bathrooms, including two main floor bedrooms perfect for guests or single-level living and a massive 2nd floor loft that flows into the oversized primary suite with ensuite. Whether you're hosting guests or working from home, there's room for everyone here. Step inside to soaring 9-foot ceilings and a bright, open-concept main floor showcasing: A modern kitchen with ample counter space, two-toned cabinetry, under-cabinet lighting, and a central island. Convenient main-floor laundry with washer/dryer (approx. 3 years old) Direct garage access and a spacious backyard with gazebo for relaxing or entertaining. The unfinished basement with a roughed-in bathroom offers endless potential - create a home gym, theatre room, or extra bedroom suite. Located just minutes from schools, shopping, and the West Lincoln Community Centre - this is small-town living with all the comforts of a contemporary home. Don't miss your chance to own this stylish and versatile home in one of Smithville's most desirable pockets. (id:53661)
10 Woodland Drive
Welland, Ontario
Pristine And Immaculate Semi Detached. 3+1 Bedrooms, 2 Bathrooms. Set Up As Two Units, Upper And Lower. Can Easily Be Full Single Family Home. Very Spacious Main Floor With Foyer, Living Room, Dining Room, Kitchen And 3 Large Bedrooms. Lots Of Windows Provide An Abundance Of Natural Light. Absolutely Terrific Finished Basement With Walk-Out, 1 Bedroom, 1 Bathroom, Kitchen, Living Room, Laundry Room With Sink, Tons Of Storage And A Fully Enclosed Sunroom At Ground Level. Basement Is The Perfect Apartment Rental Or In-Law Suite. Pride Of Ownership Shows Here. Beautiful Landscaping With Porch, Patio/Deck, Lighting And Fenced Yard. Two Custom Built Garden Sheds With Hydro, No Rear Neighbours And Parking For 4 Cars. Located In An Extremely Quiet And Peaceful Area. Vacant Possession Available Oct 31. Seconds To Niagara College, High Schools, Elementary Schools, 406/QEW, Walking Trails, Golf Clubs, Wineries, Shopping, New Longos 2026*, Niagara Falls, Lake Erie, Casinos And The USA Border. (id:53661)
229 - 1082 Shamrock Marina Road
Gravenhurst, Ontario
This like-new 2017 Northlander Willow resort cottage is the perfect escape to Muskoka's natural beauty. Nestled on an ultra-private site with a stunning rockface backdrop, this spacious 3-bedroom, 2-bathroom cottage offers plenty of room for family and friends. Step inside to a fully furnished interior, designed for comfort and relaxation. Outside, enjoy a beautiful wooden deck with sleek black aluminum railings, perfect for morning coffee or evening unwinding. Gather around the outdoor firepit with chairs, creating lasting memories under the stars. As an owner, you'll enjoy 26 weeks of resort access and full use of top-tier amenities, including a beach, pool, fishing, hiking trails, a playground, and family-friendly organized activities.*For Additional Property Details Click The Brochure Icon Below* (id:53661)
78 Passfield Trail
Brampton, Ontario
Discover this beautifully maintained and sun-filled end-unit semi-detached home on a premium corner lot in the sought-after Castlemore community. Featuring 4 spacious bedrooms, 3.5 bathrooms, and a finished basement with a separate entrance through the garage, a full kitchen, and one bedroom, this home offers the perfect blend of style, space, and functionality for todays modern family. The welcoming foyer with its soaring staircase creates a bright and open atmosphere from the moment you enter, while hardwood flooring flows throughout the distinct living and dining areas and into the cozy family room with a fireplace. The renovated open-concept kitchen is designed for both everyday living and entertaining, complete with granite countertops, a breakfast bar, and a bright breakfast area surrounded by large windows. Thanks to its unique corner positioning, the home is filled with natural light, further enhanced by custom window coverings. The spacious primary suite features a walk-in closet and an upgraded ensuite bathroom for a touch of luxury. Thoughtful upgrades include garage access from inside, a separate basement entrance through the garage, a freshly painted interior, concrete walkways along the sides of the home, and a paved backyard ideal for low-maintenance outdoor enjoyment or entertaining. An automatic garage door adds extra convenience. Located in a high-demand, family-friendly neighborhood, this home is just steps to schools, parks, public transit, and within walking distance to grocery stores, pharmacies, medical and dental clinics, restaurants, gyms, and places of worship making it a rare opportunity you don't want to miss. (id:53661)
40 Birch Hill Lane
Oakville, Ontario
An extraordinary residence nestled in the heart of southwest Oakville. This private oasis, situated on a secluded lane, offers a rare blend of tranquility and convenience. Set on an expansive 100 x 219-foot lot, surrounded by towering, mature trees, this property exudes privacy and natural beauty, all while being just moments from the prestigious Appleby College. Greeted by meticulously manicured grounds that provide a perfect prelude to the homes enchanting character.Step into the front foyer, where a sense of timeless elegance and warmth immediately welcomes you. The main floor unfolds with a spacious, light-filled living room and a formal dining room, each offering stunning views of the lush backyard. The main floor also features a private office and a charming sunroom, ideal for relaxing or reading in the natural light. The heart of the home is the recently updated, open-concept kitchen, with an oversized island and a separate eat-in area, designed to make entertaining effortless. Whether hosting intimate gatherings or large celebrations, this kitchen is the perfect setting for it all. Upstairs on the second floor, you'll find 3 generously sized bedrooms and 2 beautifully appointed bathrooms. The expansive Primary retreat features a cozy fireplace and roof top deck followed by spa like Primary ensuite that features heated flooring & towel rack. The third floor offers a versatile space that can be transformed into a nanny suite, gym, a children's playroom, or an artist's studio, complete with separate sleeping quarters. The expansive backyard is an entertainers paradise. An inviting artesian spa hot tub already in place, this outdoor space is perfect for relaxation or hosting summer gatherings. A fire pit area adds to the charm, offering a cozy spot to enjoy evenings with family and friends. Don't miss this gem! (id:53661)
79 Osborne Crescent
Oakville, Ontario
Super Location! Walking Distance To Sheridan College, White Oak Secondary School, Community Centre, Library, Transit, Oakville Place. Close To Qew And 403. Close To Go Station: 30 Minute Commute To Toronto; North Of Golf Course; (id:53661)
60 - 2441 Greenwich Drive
Oakville, Ontario
Gorgeous Bungalow Town With Sun Filled West Exposure! This Fully Upgraded Unit Features One Of The Largest Terraces In The Complex And Wonderful Finishes Inside Incl. Stunning Laminate Floors, Recently Updated Baths, Painted Throughout, Granite Counters In Kitchen With Open Concept Design Perfect For Entertaining With Friends And Family! This Town Features A Bright And Spacious Layout With Breakfast Bar/ Home Office Area With Beautiful View Of Greenery. Immediate Neighbourhood Features Endless Parks, Playgrounds, Trails, Ponds And Shops. Fantastic, Highly Sought After Schools & A Quiet Location With A Great View Of Field. (id:53661)
Basement - 144 Voltarie Crescent
Mississauga, Ontario
Welcome to 144 Voltarie Crescent. This basement apartment features 1 generously sized bedrooms along with a private entrance. Ideally situated just minutes from schools, major highways, LRT and a range of amenities, this property offers the perfect blend of space, convenience. Don?t miss the opportunity to live in the core of Mississauga at an affordable price! (id:53661)
Basement - 34 Algarve Crescent
Toronto, Ontario
One Bedroom Basement Apartment, Convenient Location With Walk-up. This Open Concept Unit Features Tile Floors Throughout, Private Laundry And A Generous Kitchen With Ample Storage And Counter Space, Well Maintained, Offered At $1900.00/Month All Inclusive. APARTMENT FOR LEASE * 34 ALGARVE CRESCENT WEST IN TORONTO * Beautiful And Well Maintained Lower Level * 1 Bedroom APARTMENT * 1 Full Bathroom * Close to All Amenities * No Pets * Non Smoker * No Parking (id:53661)
1148 Windbrook Grove
Mississauga, Ontario
Absolute Showstopper Beautiful 3 Bedroom & 4 Washroom 2 Storey Semi Detached House With Finished 1 Bedroom Basement For Lease In One Of Demanding Neighborhood Of East Credit In Mississauga, This Semi Detached House offer Combined Living/Dining Room, Separate Family Room With Fireplace & Large Window, Upgraded Kitchen With Quartz Counter/Stainless Appliances, Breakfast Combined With Kitchen And W/O To Backyard With Ravine Lot Backing To Golf Course, No Carpet Whole House, Second Floor Offer Master With W/I Closet & 4 Pc Ensuite, The Other Good Size Rooms With Closet & 4 Pc Bath, Finished 1 Bedroom Basement With Rec Room & 3 Pc Bath, Walking Distance To The Heartland Town Centre, Golf Course, Public Transit, Rick Hanson School & Mins From The 407, 403 & 401. (id:53661)
212 - 1460 Bishops Gate
Oakville, Ontario
3 Bedrooms! 2 Parking Spots! Beautifully Updated! Discover this 1,348 sqft executive style condo featuring an intelligently designed floorplan in prestigious Glen Abbey, home to some of the province's top-ranked schools. This unit features a modern kitchen showcasing a quartz countertop with matching quartz backsplash, sleek cabinetry, and a walkout garden door to a private balcony, perfect for morning coffee or evening relaxation. The open-concept kitchen and living areas are enhanced with upgraded LED lighting fixtures, creating a bright, contemporary atmosphere. The updated primary ensuite features a quartz vanity and elegant finishes, while two additional bedrooms provide flexibility for family, guests or a home office. With ample storage and a thoughtful layout, every inch has been maximized for modern living. Thoughtful upgrades like elegant wall sconces, zebra-style blinds, and sleek black interior doors enhance the home's modern design and ensure a truly move-in ready experience. Residences of this distinguished neighbourhood enjoy proximity to trails, parks, shopping, transit and the iconic Glen Abbey Golf Course. A perfect combination of space, style, and location. Don't miss this rare opportunity to own a 3 Bedroom, 2 Parking spot condo that is ideal for families or professionals seeking the best of Oakville living! *Some images in this listing have been virtually staged. (id:53661)
110 Rolling Hills Lane
Caledon, Ontario
Stunning Executive End Unit Townhouse Situated On A Picturesque Pie Shape Ravine Lot. This 3 Story Residence Offering 3 Bedrooms, 4 Baths, And Nearly 3000 Sqft Of Executive Living Space. Large Primary Bedroom With 5 Pc Ensuite Overlooking Ravine And Valley. Great Layout, Chefs Kitchen With Breakfast Bar, Stainless Steel Appliances, And Granite Tops Connected To Sun-Filled Family Room. Overlooks Ravine And Walkout To Balcony. Amazing Upgrades Across All Three Finished Levels, 9 Foot Ceilings On Main, Hardwood Floors, Crown Moldings, Convenient Upper Floor Laundry With Cabinets And Sing. Finished Lower Level With 3 Pc Bathroom, Garage Entry And Walk-Out To Hot Tub Overlooking Valley And Ravine. 2 Car Garage With 4 Car Parking On Driveway. Won't Disappoint, This Was The Model Home And Is The Largest Townhome In This Complex On A Dead End Street. Recently Installed New Lennox High Efficiency Furnace And Air Conditioner with 10 year transferable warranty. POTL Fee Of $240 Per Month Includes Snow Removal And Lawn Cutting. This Immaculate Home Comes Fully Furnished If Buyer Choices. (id:53661)

